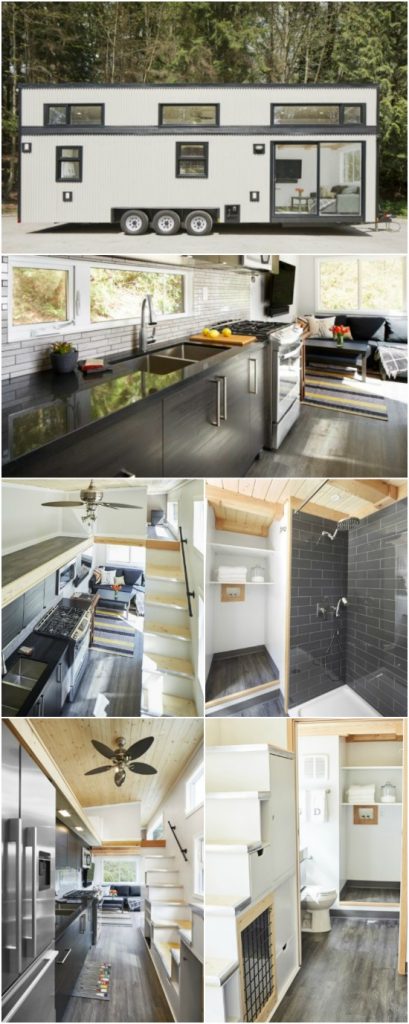Some tiny houses are built for economy while others are built to be rolling pieces of art full of high-end finishes and state-of-the-art amenities. The Lillooet by West Coast Outbuildings is definitely the latter. This 440 square foot tiny house is truly impeccable and features tons of upgrades and features all packed on a 31’ trailer. There’s nothing about this home that isn’t drool-worthy including the crisp and clean exterior with white siding and a metal roof.
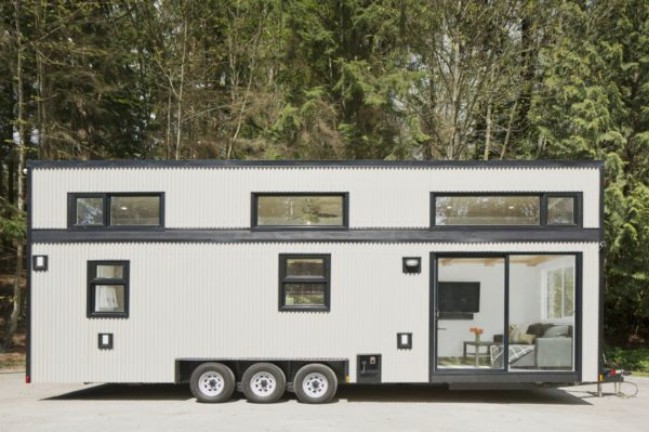
Large sliding doors serve as the main entrance and open up the interior to the great outdoors or you can keep them closed to simply observe the scenery from your air conditioned and spacious living room.
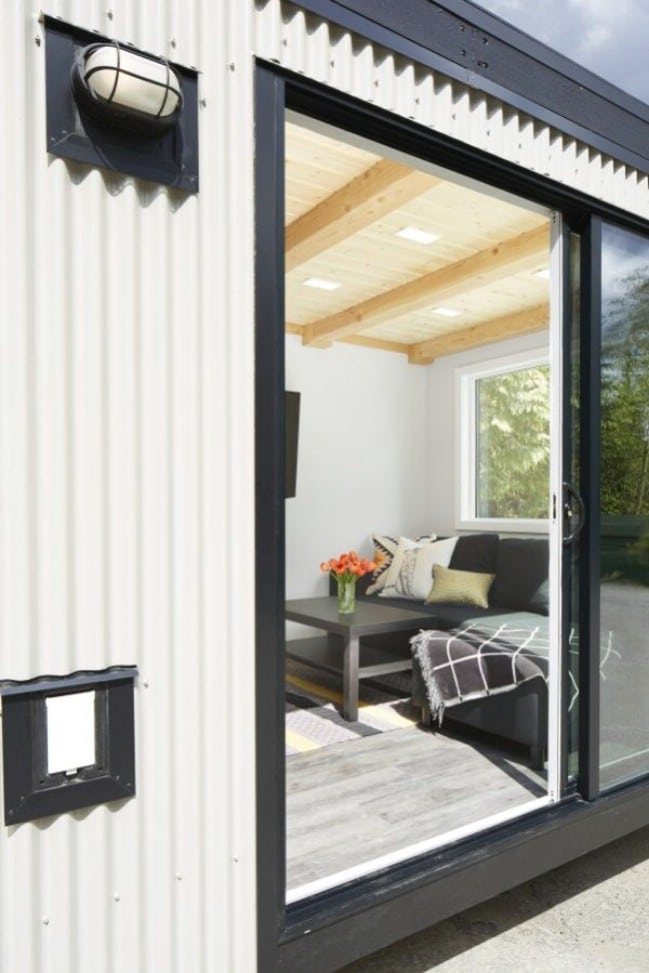
The living room is absolutely huge with a full-sized sectional couch and coffee table to spread out around. A large flat-screen TV is mounted to the wall and the tall ceilings are covered in beautiful wood with exposed beams.
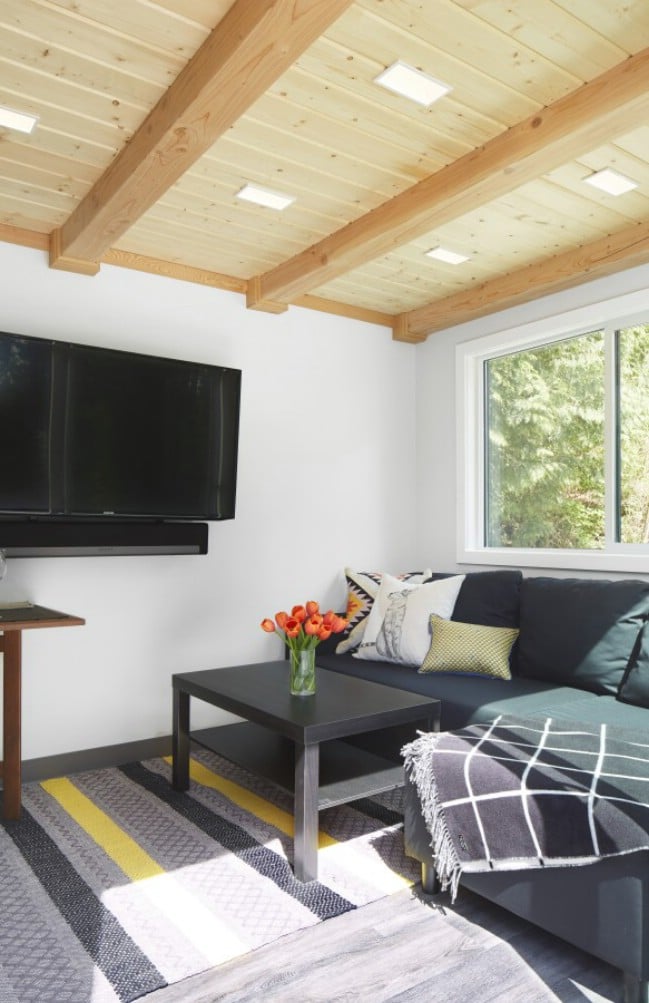
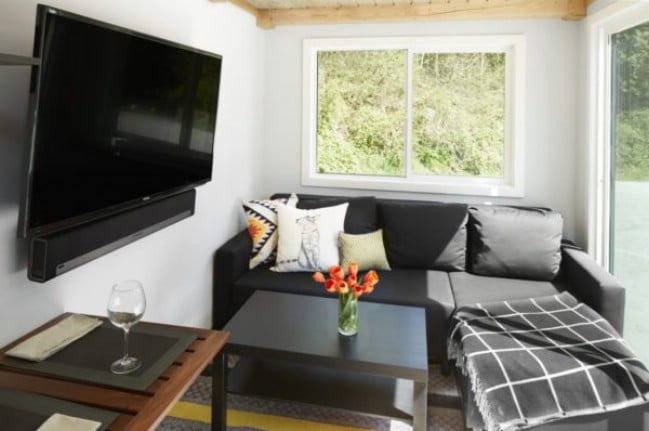
Below the TV is a slim table that can be folded out to give you room for guests to dine or it can be tucked away when not in use without taking up much floor space at all.
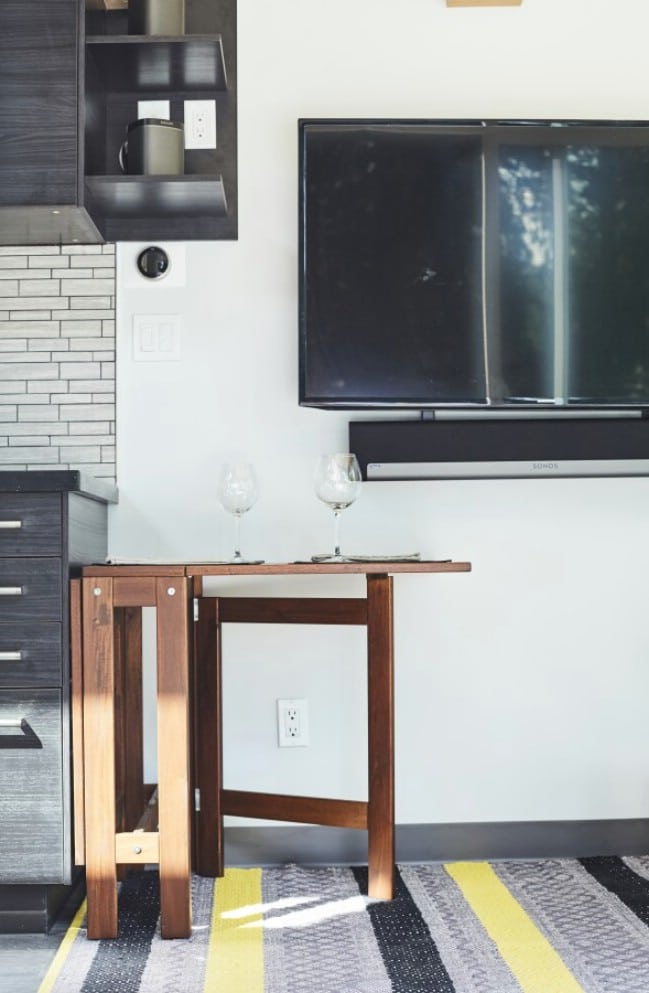
Look at how open this home is! We love the gray floors against the light gray walls and darker cabinets. It all flows together seamlessly and feels much larger than it really is.
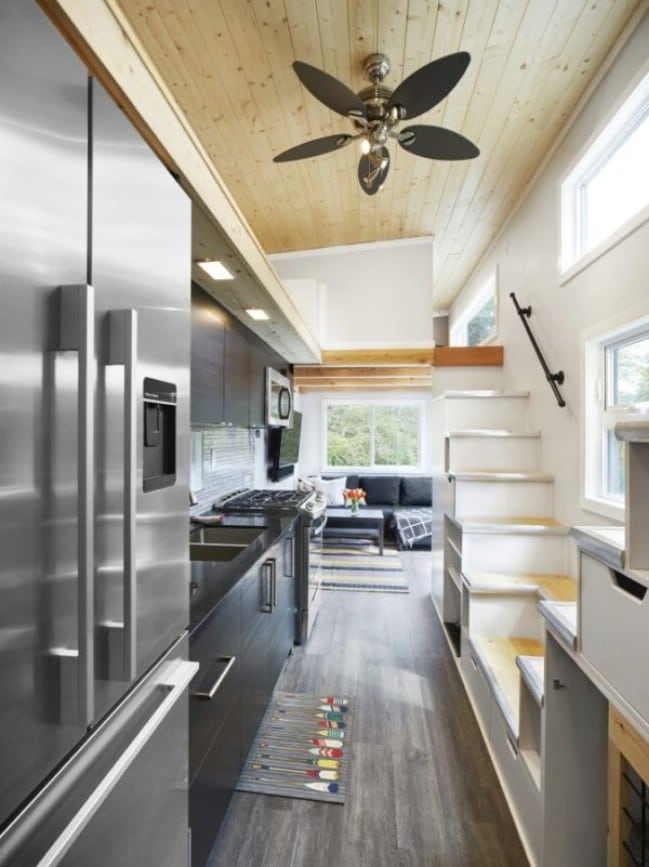
The kitchen is in the center of the home and is bigger than many kitchens in full-sized homes! It features gorgeous slate gray cabinets with dark and sleek countertops and a light gray tile backsplash. You have all of the appliances you could hope for including a full-sized cooktop, stove, and microwave on one end of the kitchen counter.
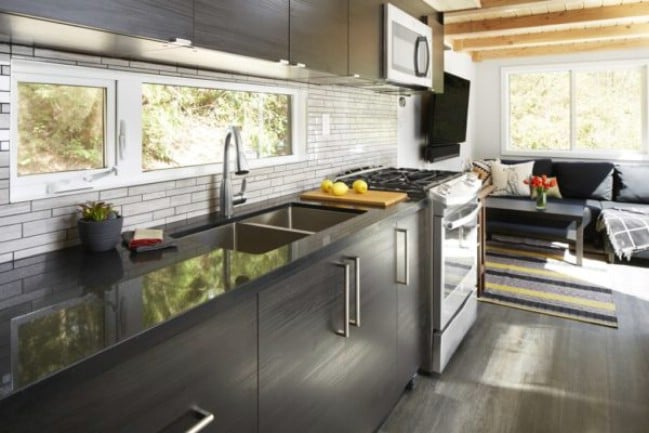
There’s also a full-sized three-door refrigerator and tons of storage space in both upper and lower cabinets. And no chef’s kitchen is complete with a dishwasher and so one is also tucked into this impressive space!
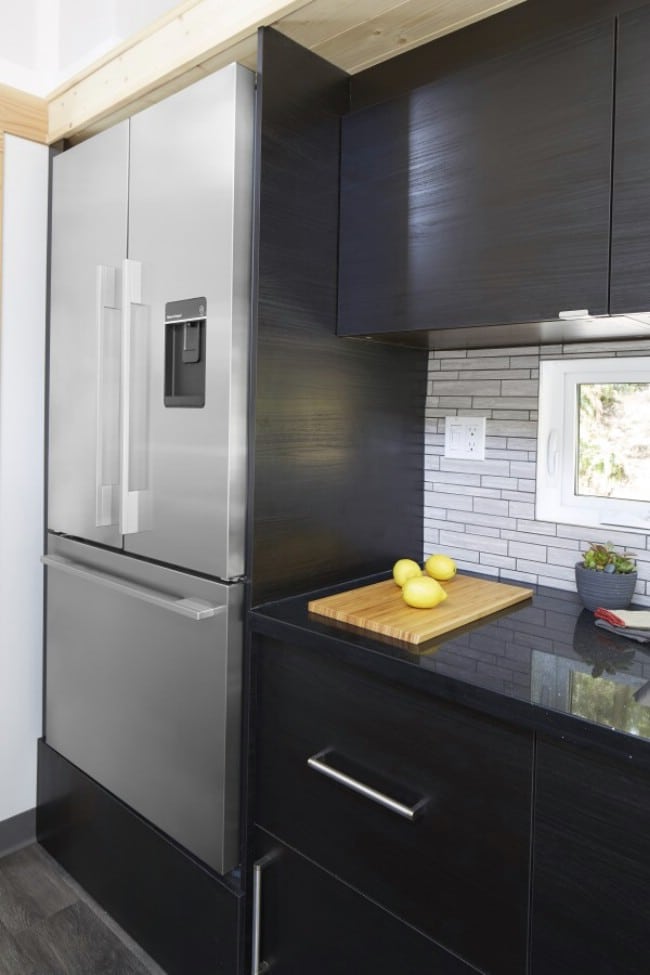
Across from the kitchen is a double staircase leading to the two lofts. Each step contains a cubby or drawer giving you tons of storage space! There’s even a place for this family’s four-legged family member!
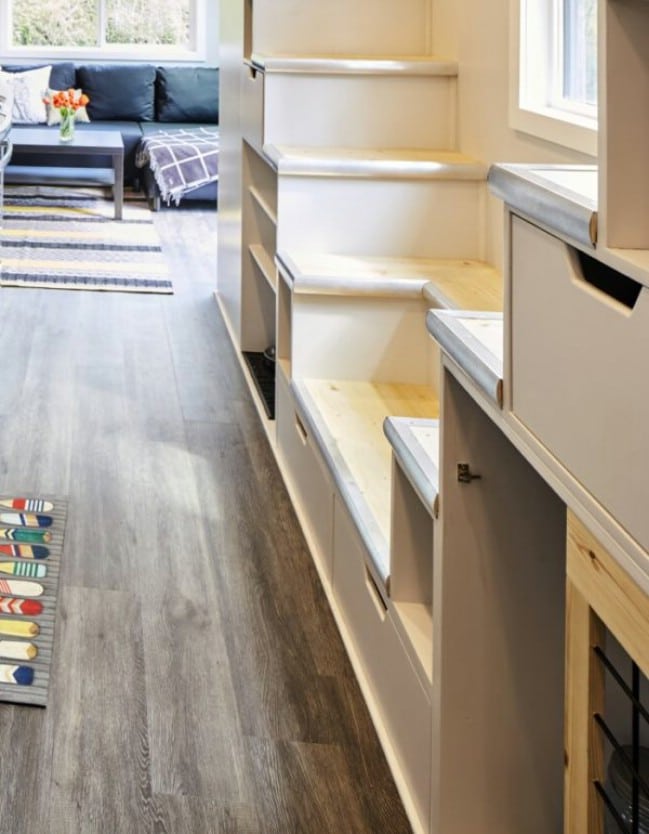
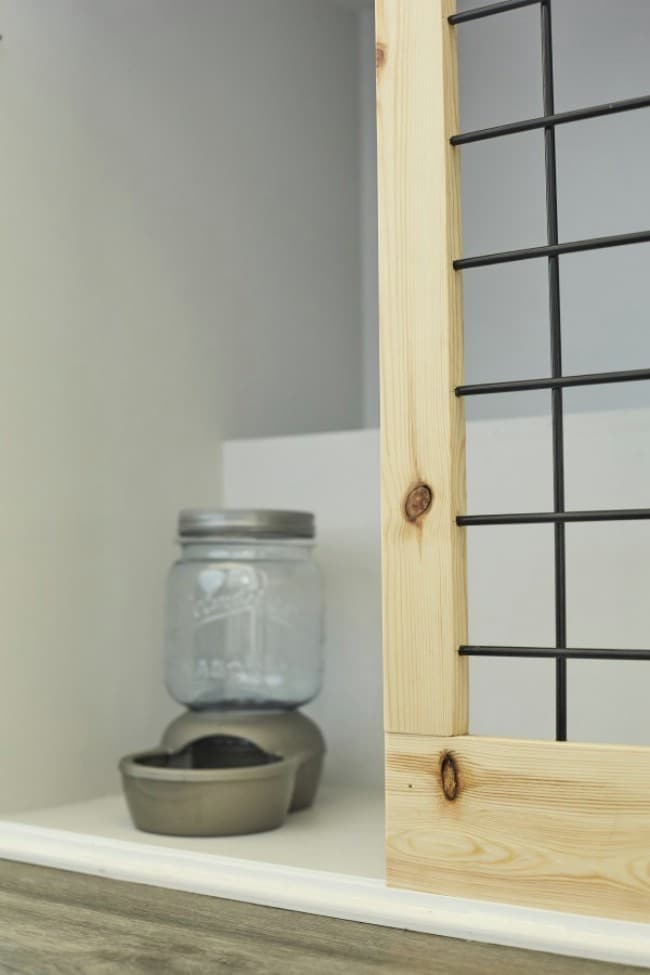
The lofts are both spacious with room for queen-sized beds and small furniture pieces. And thanks to the shed roof and long windows, you have plenty of space in the lofts as well as natural light.
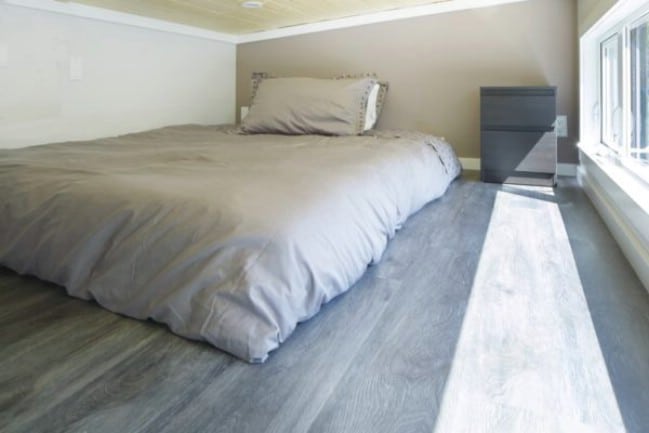
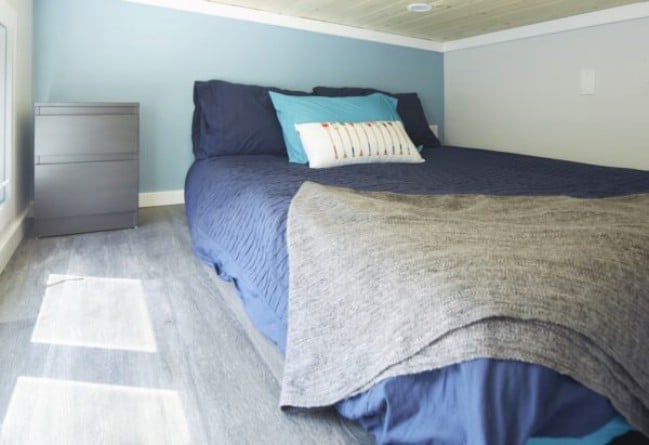
Back downstairs, the bathroom is on the back of the home through a sliding pocket door.
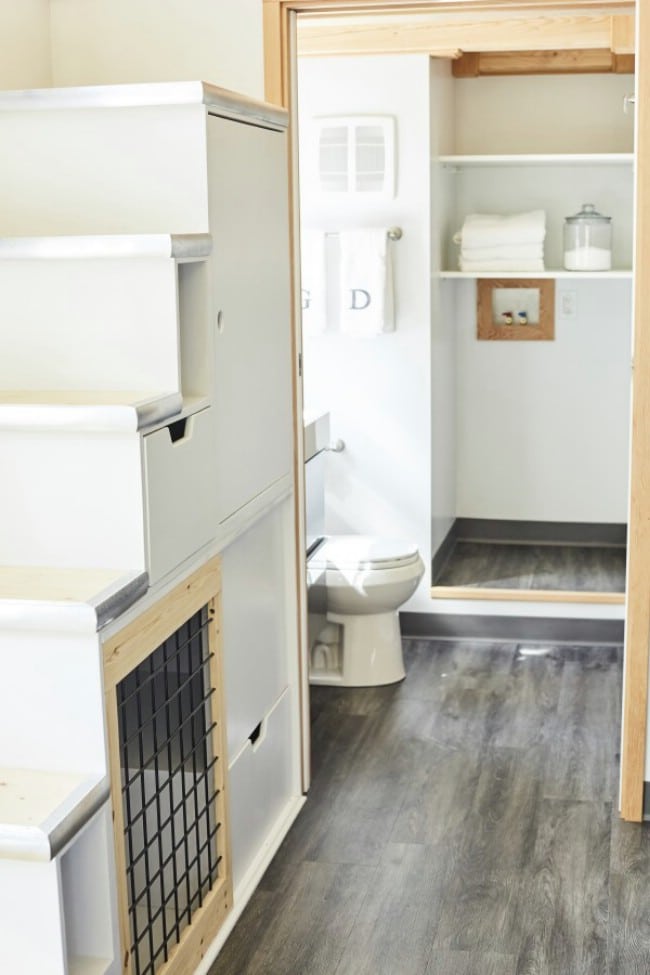
Inside, there’s a massive tiled shower with a rainfall showerhead. There’s also a flushable toilet and sleek sink and vanity. The cubby in the center of the bathroom gives you a place to have your washer and dryer machines.
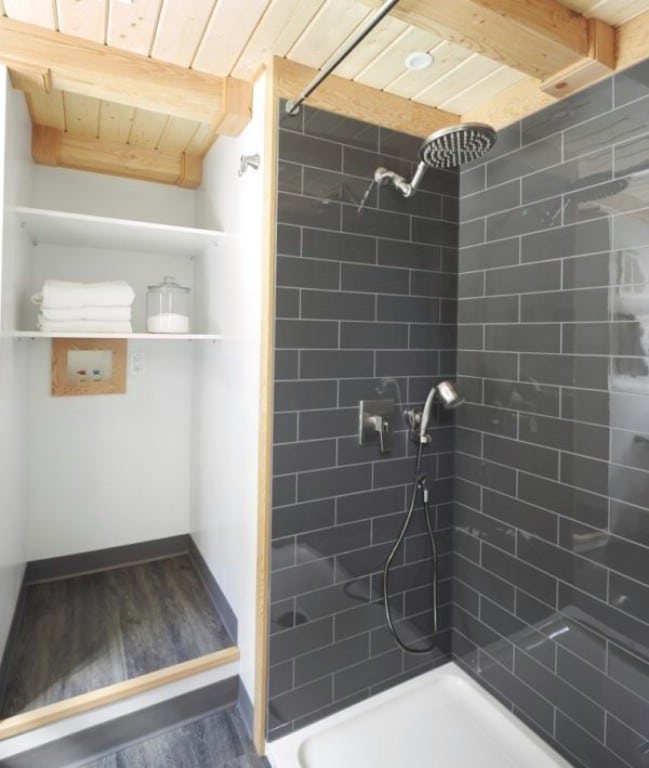
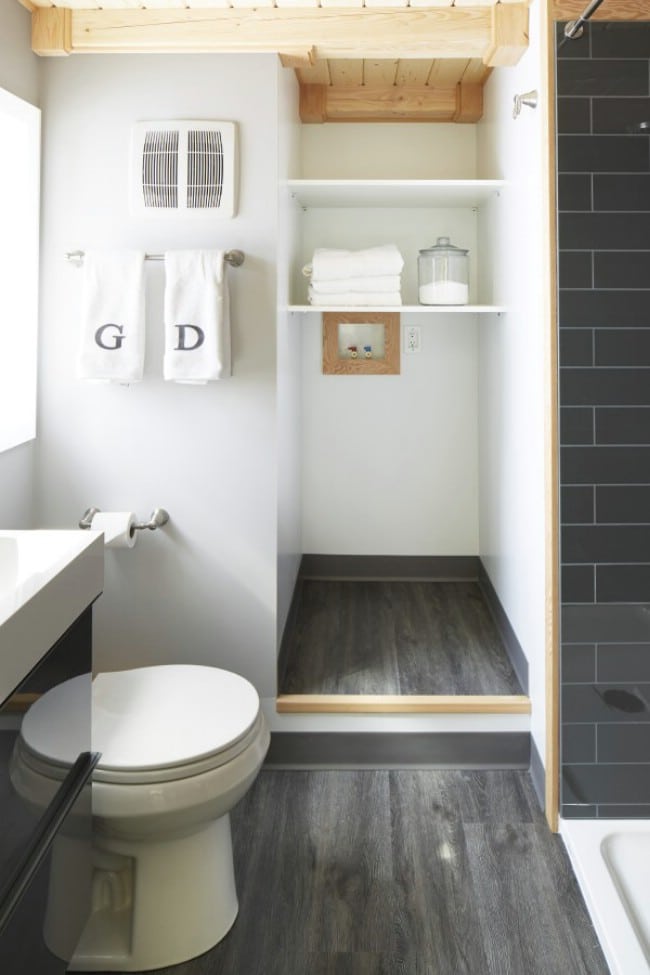
Let’s take one more look at this gorgeous and luxurious interior! They didn’t leave anything out, including a long storage loft above the kitchen that gives you a place to store out-of-season or bulky items in bins or baskets.
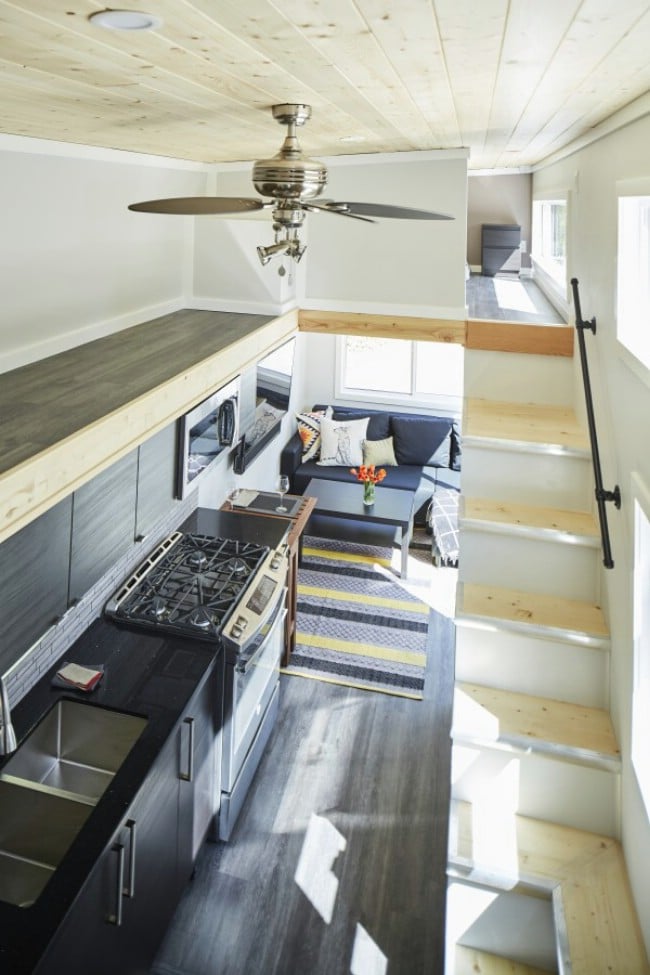
We’re in love with the Lillooet, aren’t you?
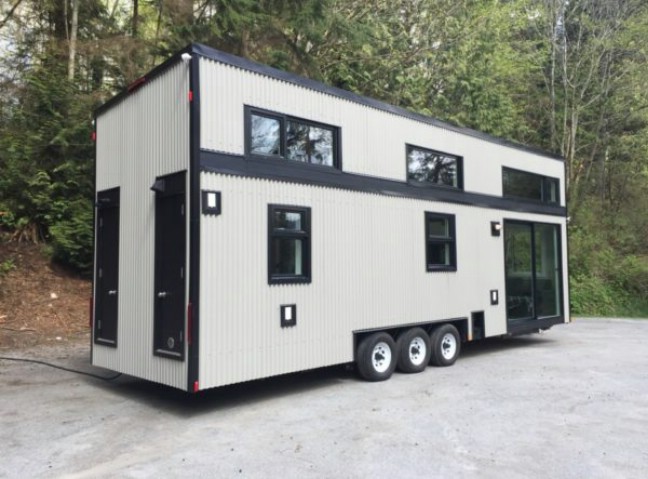
If so, you’ll definitely want to watch the video tour at https://youtu.be/EZP9SN0IKpc.
If you want to learn more about this gorgeous tiny house and to contact the builder, visit their website at https://www.outbuildings.ca/canadian-tiny-house/lillooet-31-tiny-house/#.WS8jRGjyuUm.
You can also follow them on social media at:
Facebook: http://www.facebook.com/outbuildings
Twitter: http://www.twitter.com/outbuildings

