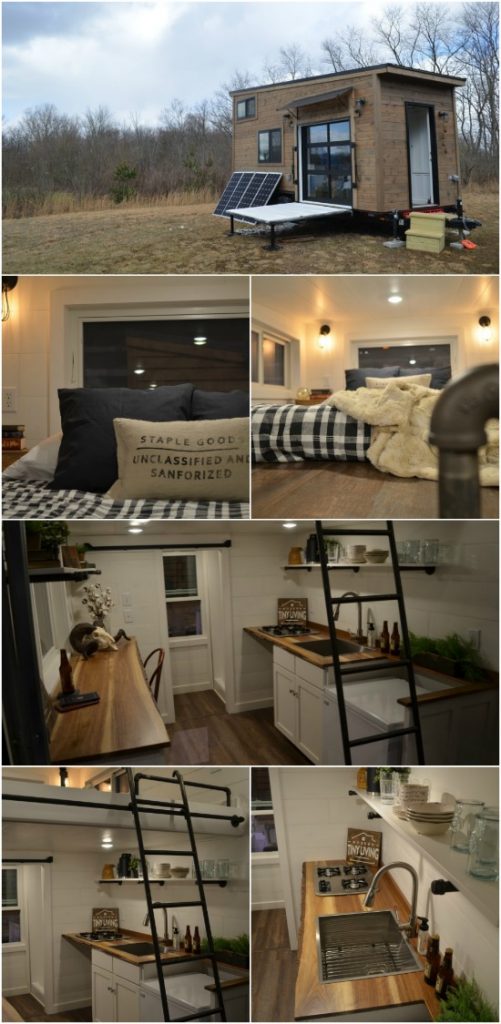Modern Tiny Living is a company based out of Columbus, Ohio with the motto, “Less House. More Home.” They help their customers design, build, and live in their dream tiny homes specializing in everything from design to legal procedures and zoning. One of their latest custom builds is the Latibule, a 210 square foot tiny house built on a 20-foot trailer. The home is completely solar powered and designed to live off-grid year-round with a price tag of $69,000.

The Latibule has a rustic exterior with pine siding and a completely custom glass garage door that can roll up to give open access to the deck from the home’s living room.

Inside, the home has white shiplap walls with wood accents. Black galvanized pipes add contrast in various spots around the house and keep the home from feeling too light and feminine.

A small seating area is in the front of the home across from the glass garage door. Large windows behind it can slide open to have a great cross breeze when the garage door is rolled up.


The kitchen is in the center of the home and it features gorgeous custom countertops made out of reclaimed wood with a live edge and removable sink cutting board. There’s also a 3-top propane stove and a compact top-loading refrigerator.


Open shelves over the kitchen counter keep the room from feeling too crowded and give a place to store dishes and glasses within easy reach.

A long desk area is across from the kitchen giving plenty of room to work or it can serve as a bar for eating. Drawers give you storage space as do the open shelves above the desk.

The bathroom is at the back of the house and it features a composting toilet, sink, and full-sized shower stall.


The loft if above the kitchen and is reached by a metal ladder that hooks onto a bar for stability. You have enough space for up to a king-sized bed or a queen-sized bed if you’d like room around the mattress. Wide windows give you natural light and let fresh air breeze through the loft while barn lights add a soft glow at night.


We love this custom build by Modern Tiny Living! You can learn more about their company and other projects by visiting their website at http://www.moderntinyliving.com/.
And be sure to stay in the loop by following them on social media at:
Instagram: http://instagram.com/moderntinyliving
Facebook: http://facebook.com/moderntinyliving
YouTube: https://www.youtube.com/channel/UC19w77YGmZD3TIJHTuh0HVg
Twitter: http://twitter.com/moderntinylivin





