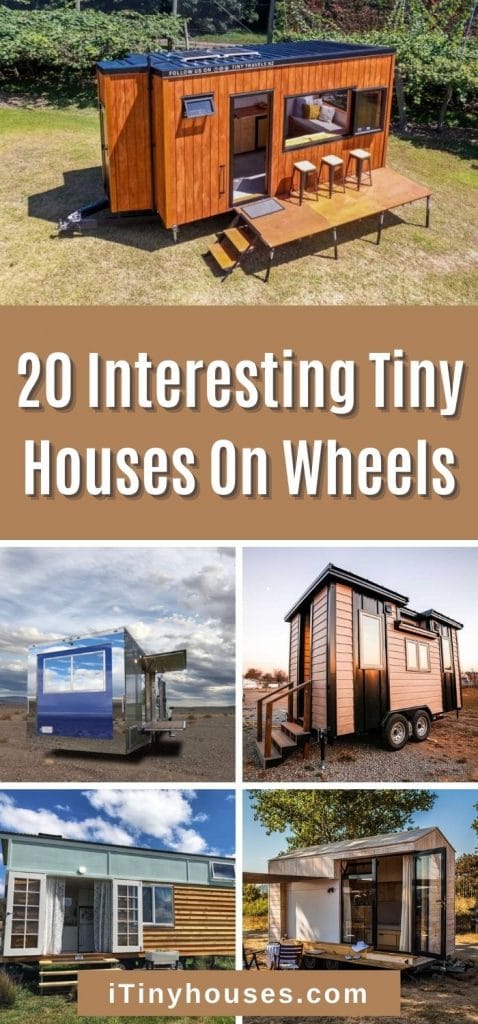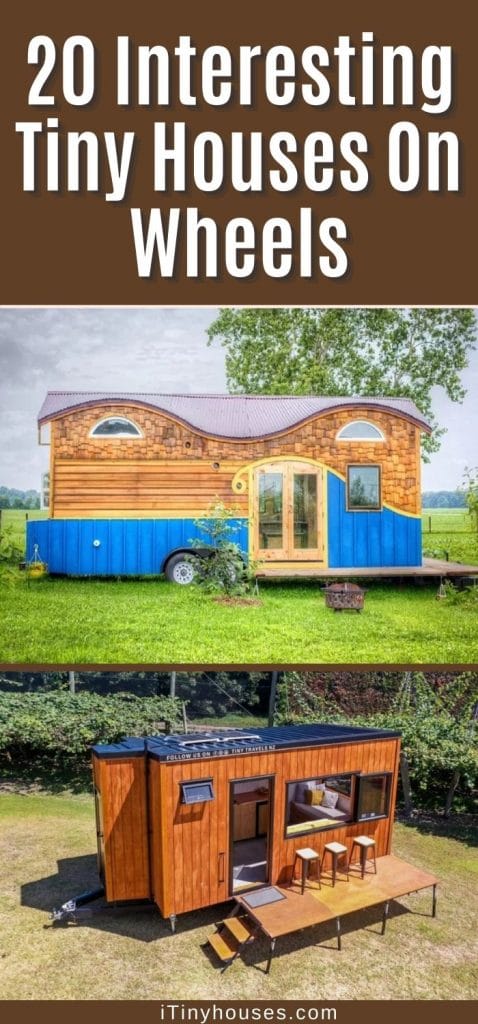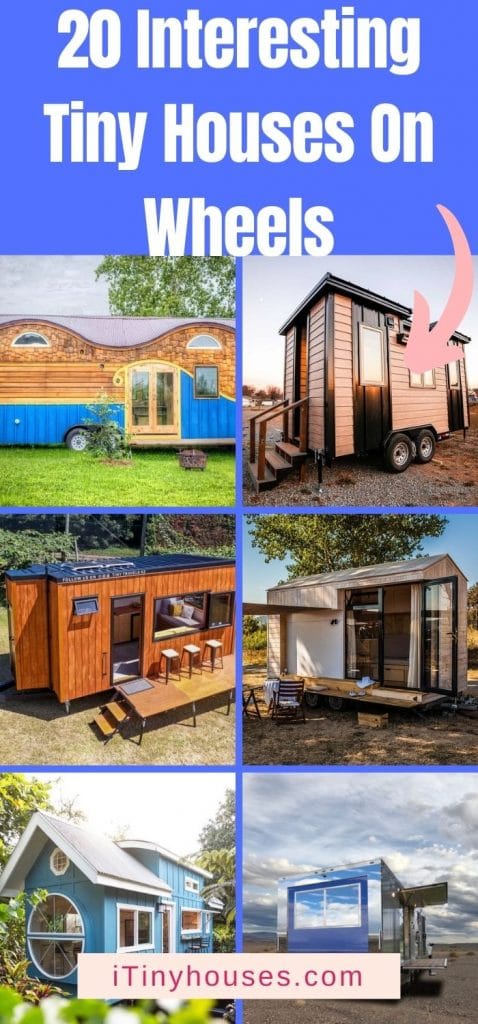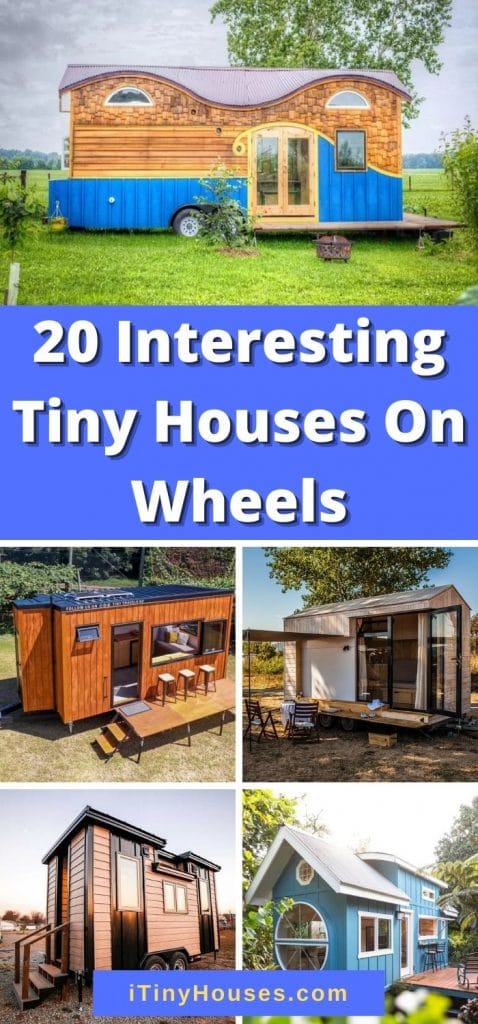As more and more people are aiming to live more sustainably, tiny houses have become extremely popular.
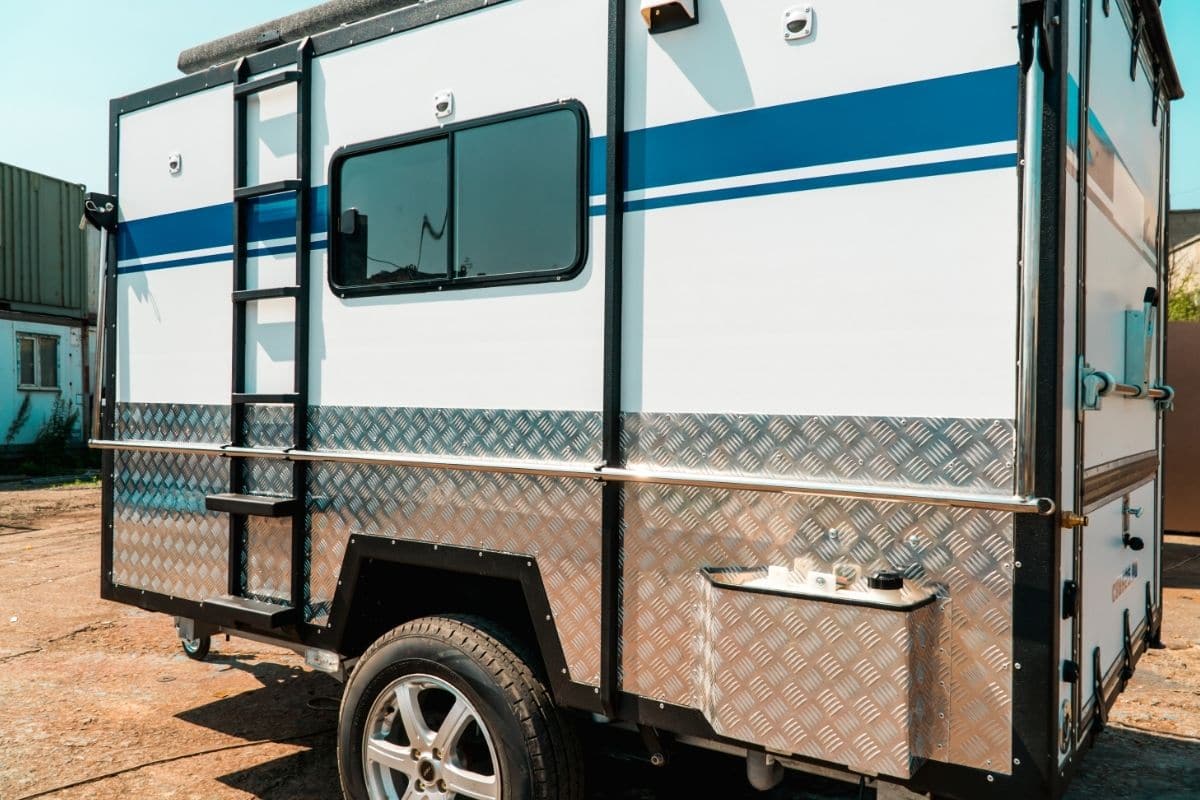
The houses mainly operate with zero waste and are solar-powered so that you can live independently and sustainably. Have you always dreamt of being able to travel in your home?
If so, then tiny house living might be the right choice for you.
We have made a list of the 20 most interesting tiny houses on wheels so that you can take a peek into the lifestyles of people who are living in these amazing spaces whilst moving around the country and seeing different parts of the world.
A lot of creativity goes into designing tiny homes as there needs to be a lot of space-saving techniques and coziness to give the house a homely feel.
The common perception of tiny homes is that you cannot live comfortably in them, but this is not true!
Most of the tiny houses on this list have been designed by the homeowners themselves so that they can live comfortably and happily.
Take a look at these unique and quirky tiny houses and fall in love with sustainable living!
Article Quick Links:
Oasis Tiny House
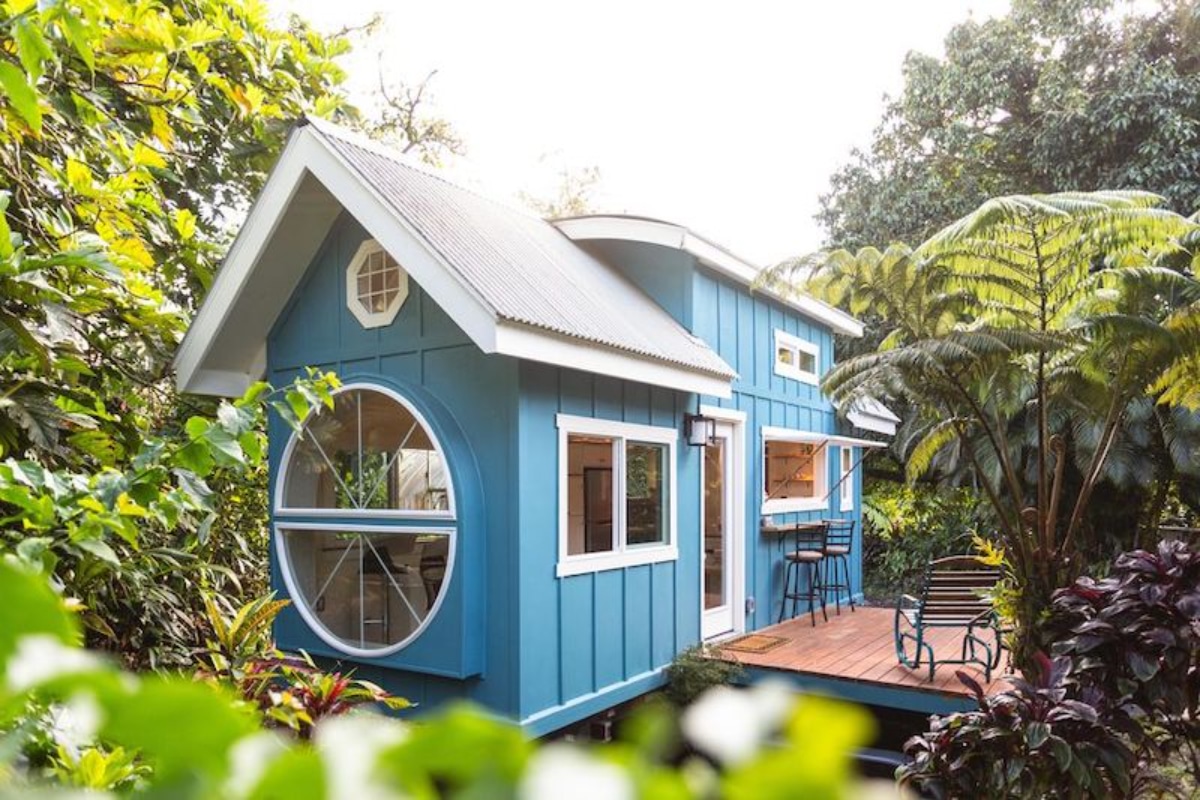
In Hawaii, this strikingly beautiful blue tiny home is only 260 square feet, measuring at around 24-feet.
The main feature of this home is the circular window, where the panel cutting through the circle has been utilized inside as a windowsill.
There is a kitchen, bathroom, and bedroom inside this home, and has a very modern and stylish interior.
Koleliba
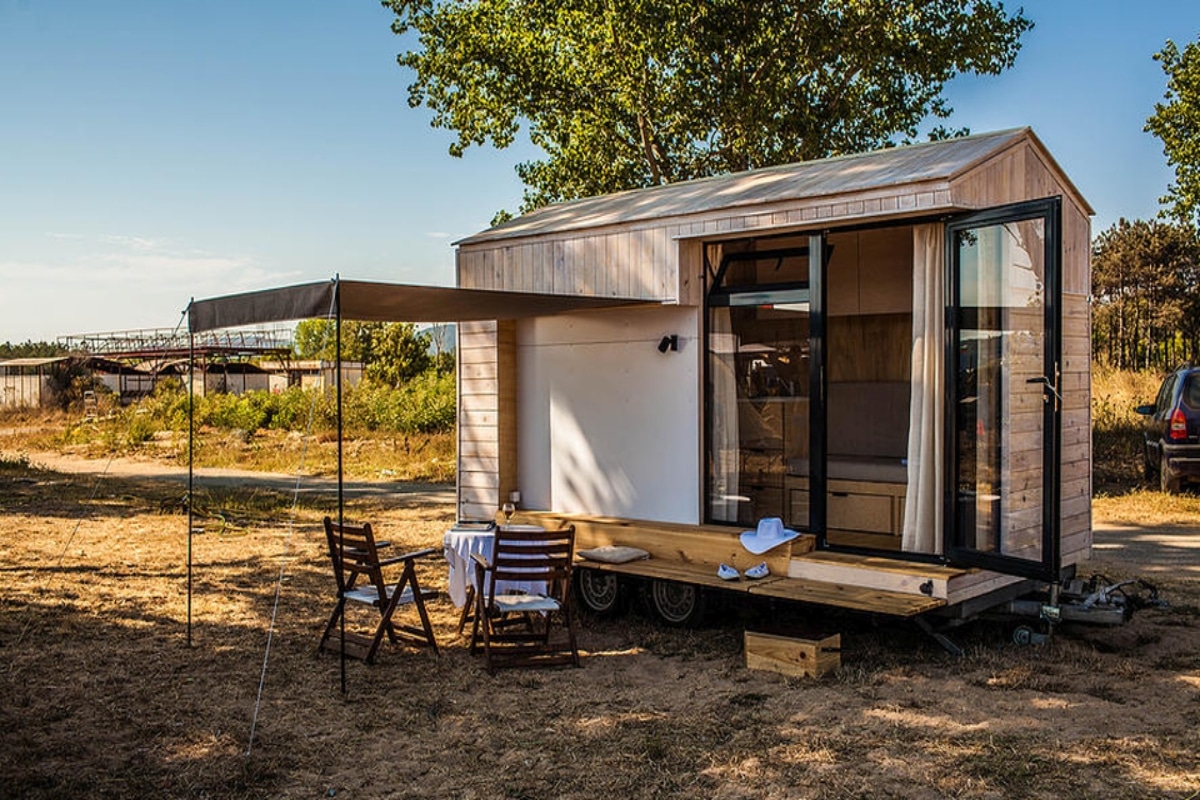
Hristina Hristova designed this tiny home on wheels that is only 96-square-meters and made from timber that has been oiled to protect the wood from whatever weather is thrown the house’s way.
There are space-saving techniques inside with a foldable couch that can be used as a double bed, a bathroom, and a kitchen.
The glass doors allow natural sunlight into the home and a canopy provides shade on sunny days.
(Source)
Living Vehicle
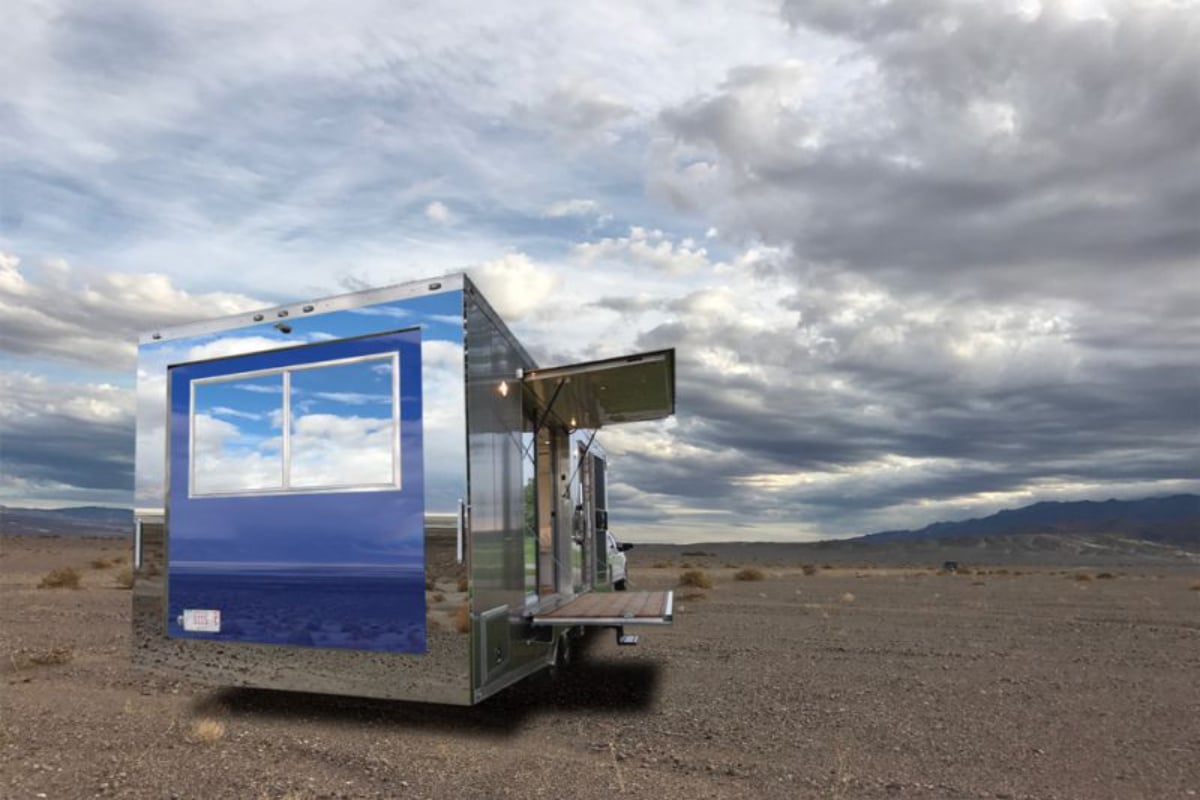
Mathew Hoffman designed the Living Vehicle that s able to support 2 people living inside for a month.
There are internal plumbing and HVAC systems and WiFi in the house, as well as being insulated to keep you comfortable during all weather conditions.
The kitchen cabinet and food station pull out to save space, and there is a bedroom and bathroom inside the home too.
(Source)
Dolly Rubiano’s Tiny House
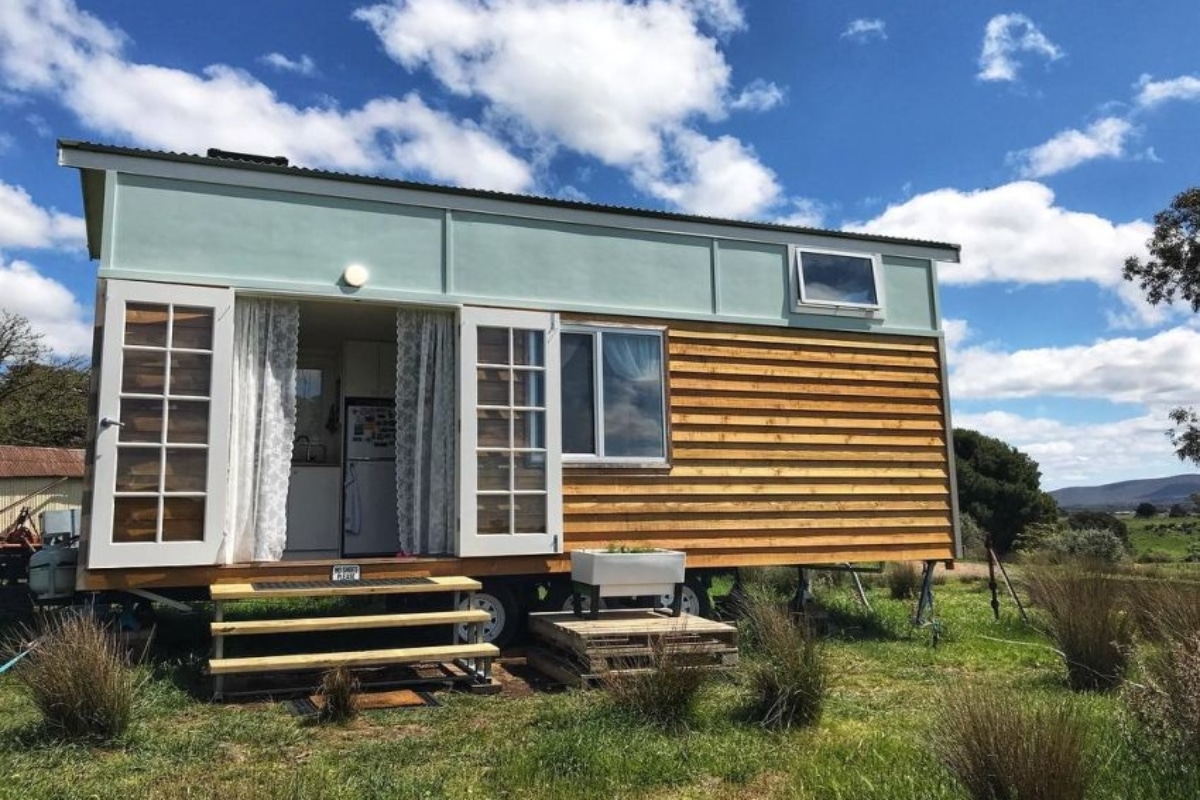
Dolly Rubiano lives in her tiny house designed by Eco Tiny Homes, and it is 17.2 square meters. Inside this home, you can find a walk-in wardrobe, a kitchen, and even a loft.
The staircase to Dolly’s bedroom in the loft is also used as storage, and the sofa even doubles up as a guest bedroom. There is also a bathroom, shower, and toilet for you to live comfortably in.
(Source)
Little Lou
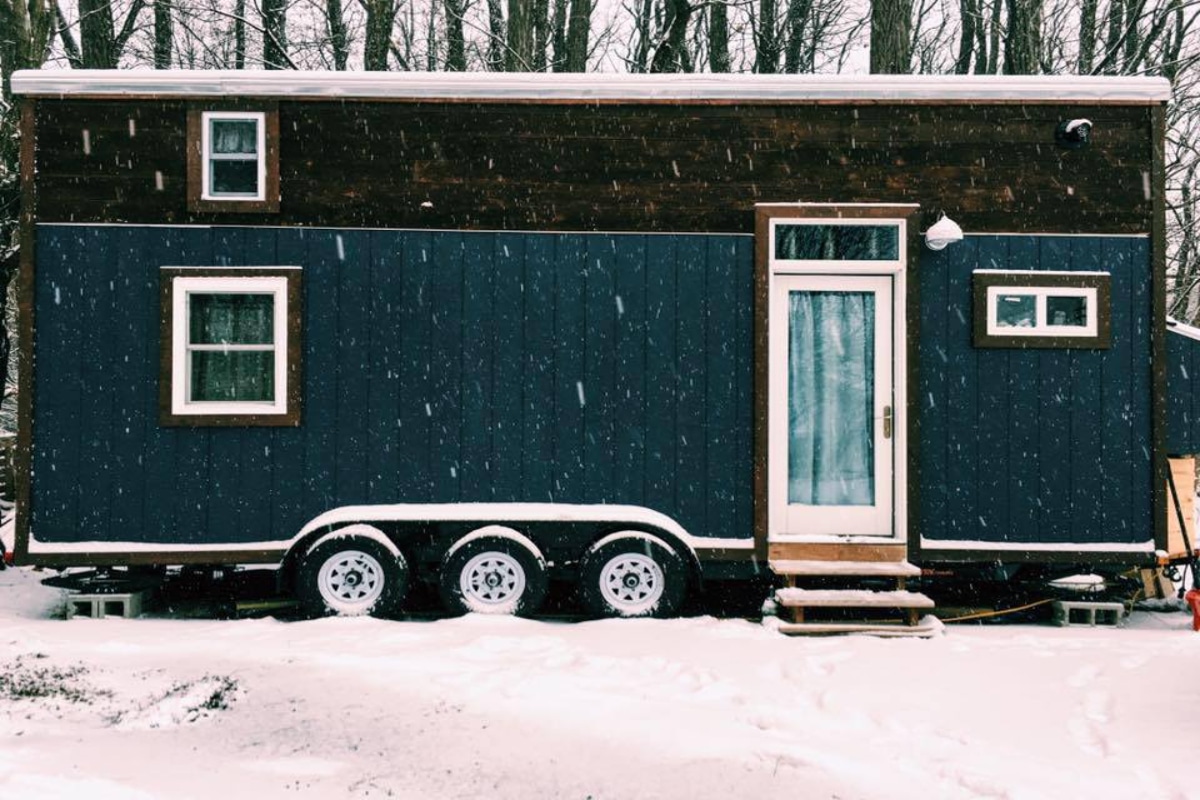
Chrissy decided to live in her own tiny house as she desired to live a zero-waste life, and began building her tiny house with the help of G. W. Lang & Sons.
The house has a log cabin look for the exterior and is made from recycled materials and is just about 200-square-feet. Inside there is a spiral staircase that leads up to the bedroom from the kitchen.
Wohnwagon
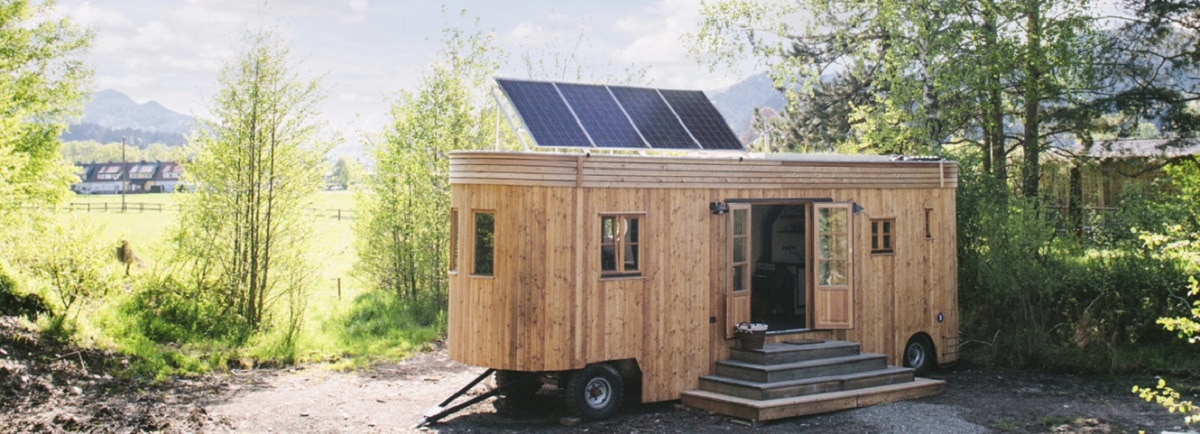
The Wohnwagon is only 25 meters-squared that has been made for completely sustainable living. There are solar panels on the roof as well as a bio-toilet and green filter water treatment system so you can live a sustainable, independent life.
The Wohnwagon is made from recycled materials so you can truly live a no-waste life. There is a double bed, a kitchen with food prep stations, and even a dining area.
(Source)
Hobbit House On Wheels
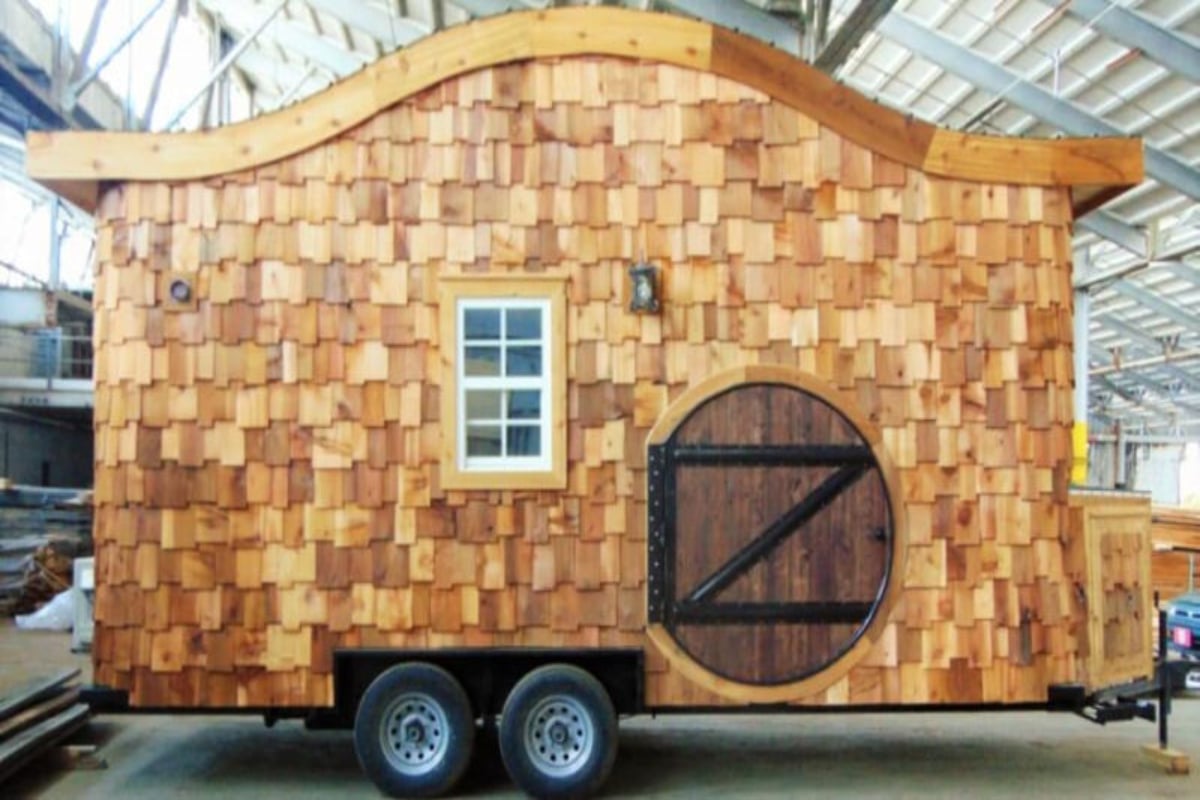
This tiny home is 20-feet long and has been nicknamed the Hobbit House due to its rustic design that can be found in the Lord of the Rings franchise.
Inside this tiny home, there is a bedroom, bathroom complete with a shower, and a kitchen for you to comfortably live inside.
There is a small round door at the front of the house that will make your experience even more magical once you set foot inside.
(Source)
Shaka Shack
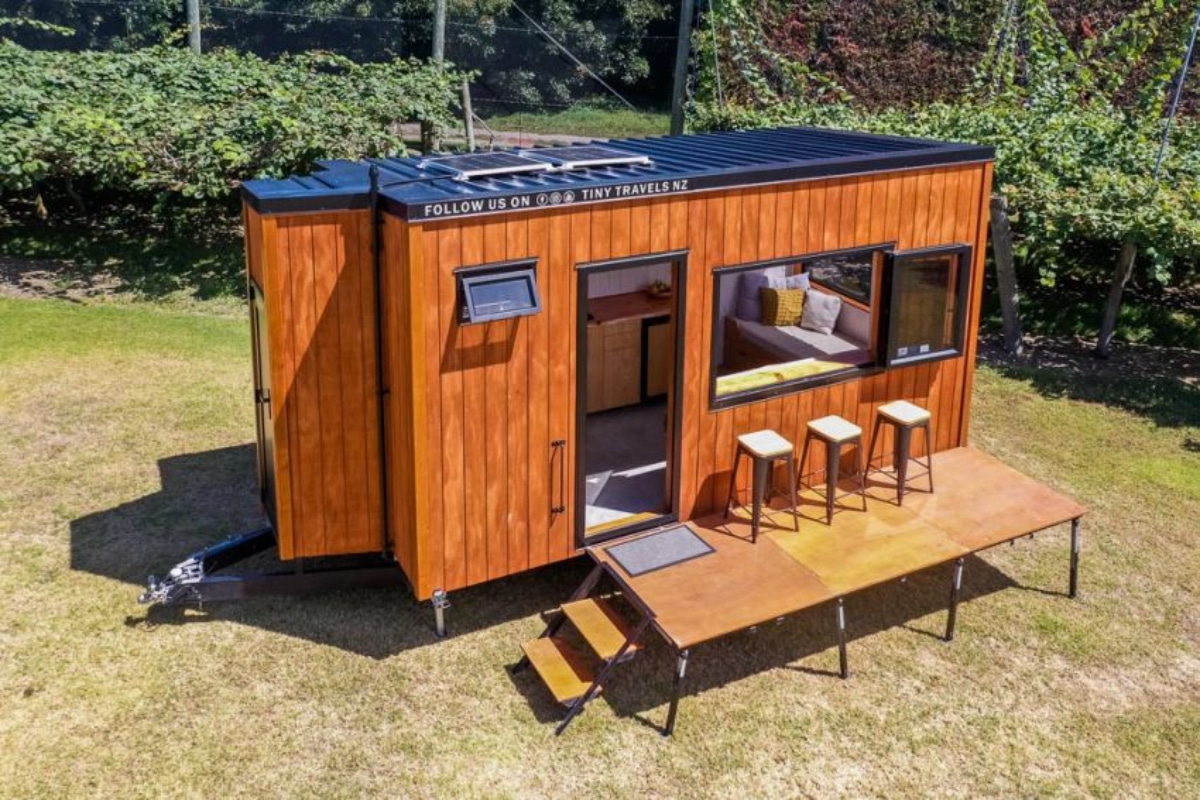
Amy and CJ, a couple from New Zealand, decided to move into their tiny home so that they could travel around New Zealand with their daughter.
The house is very spacious inside as it has a couch that pulls out to a double bed, a kitchen with a bar, and a bathroom complete with a toilet and a shower. They live sustainably as there are solar panels on the roof and a power inlet.
(Source)
The Toybox
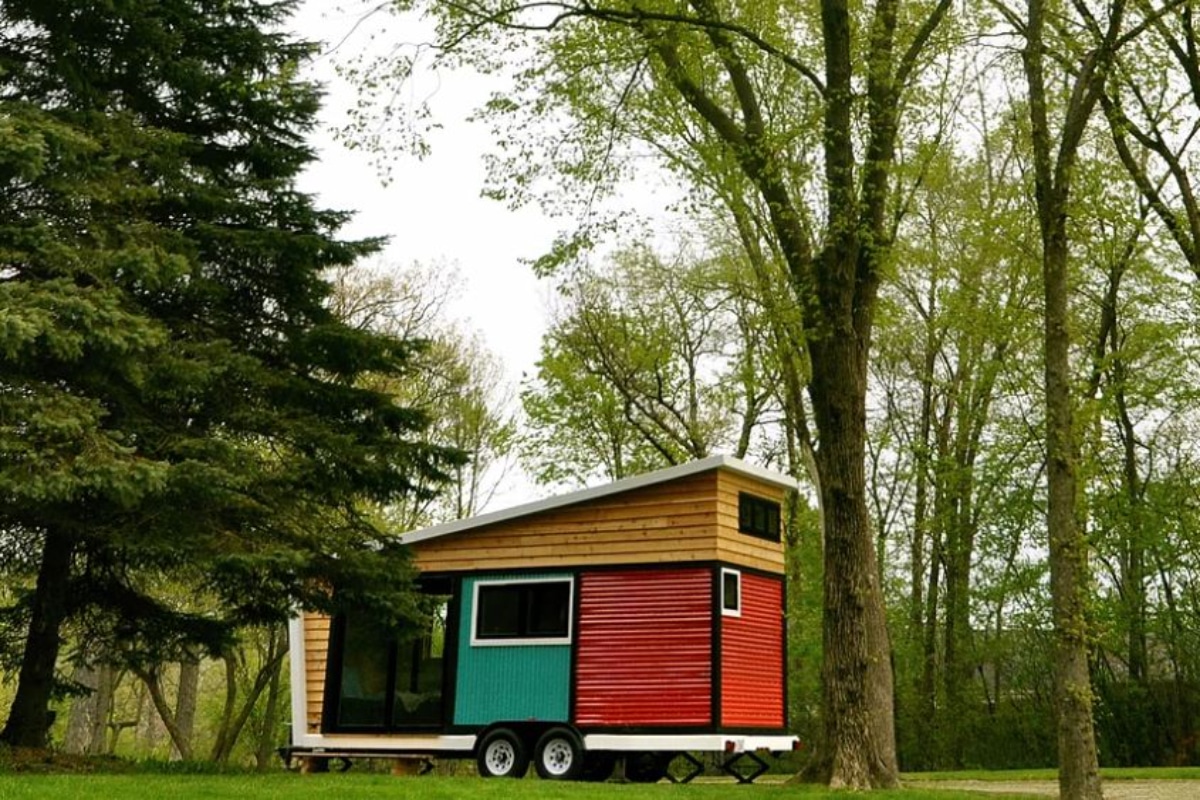
The Toybox is a tiny house that has an energy-efficient plastic roof for sustainable living.
The most interesting feature about the exterior of The Toybox is the painted fiberglass panels in red, blue, and yellow, which add an element of childhood fun and nostalgia to the home.
Inside there is a lounge area, a dining area, and a kitchen downstairs, with a bedroom in the loft for space-saving.
(Source)
The Highland
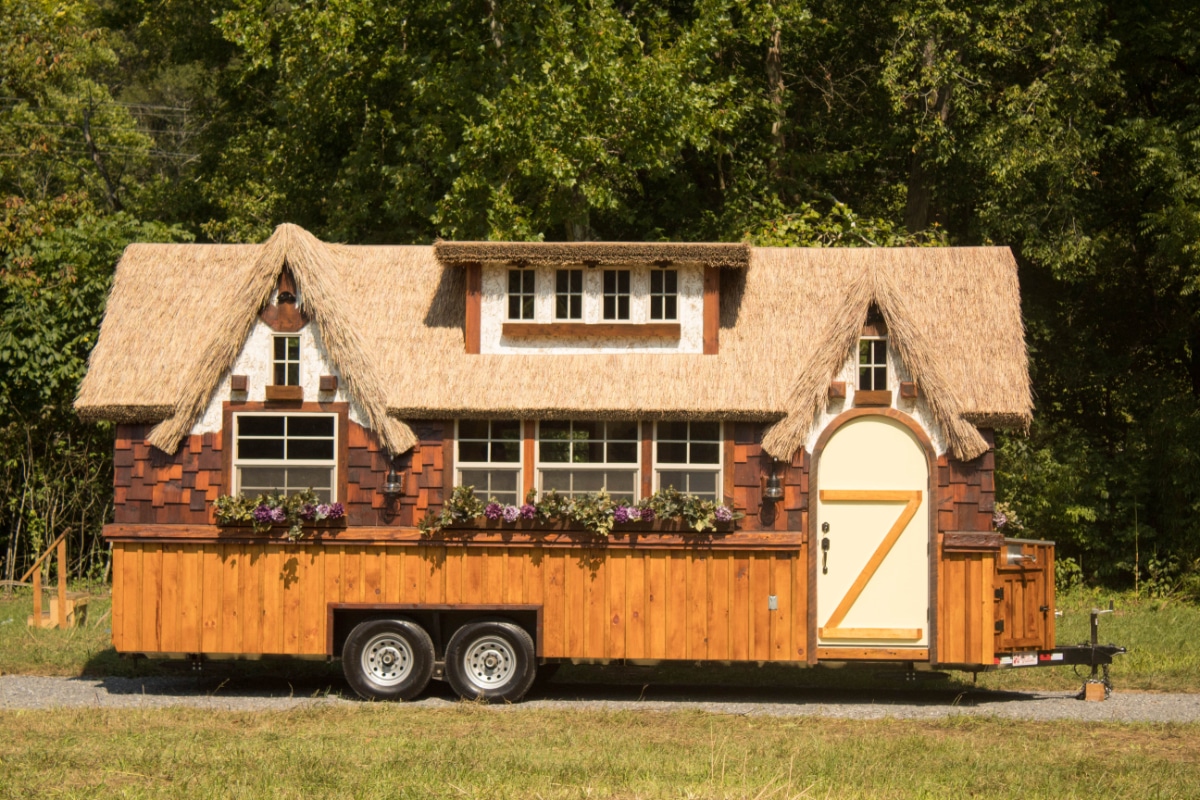
The Highland is a 10’ x 24’ house that greatly resembles a countryside cottage. The thatch roof, wooden panels, and cobblestone-style exterior make this tiny home seem more perfect than a traditional cottage.
There is a loft that can fit up to 1 bedroom and space for either a guest bedroom, an office, or storage in the home. The bedroom fits a queen-size bed and there is also a shower and a toilet to use at your leisure.
(Source)
Pequod
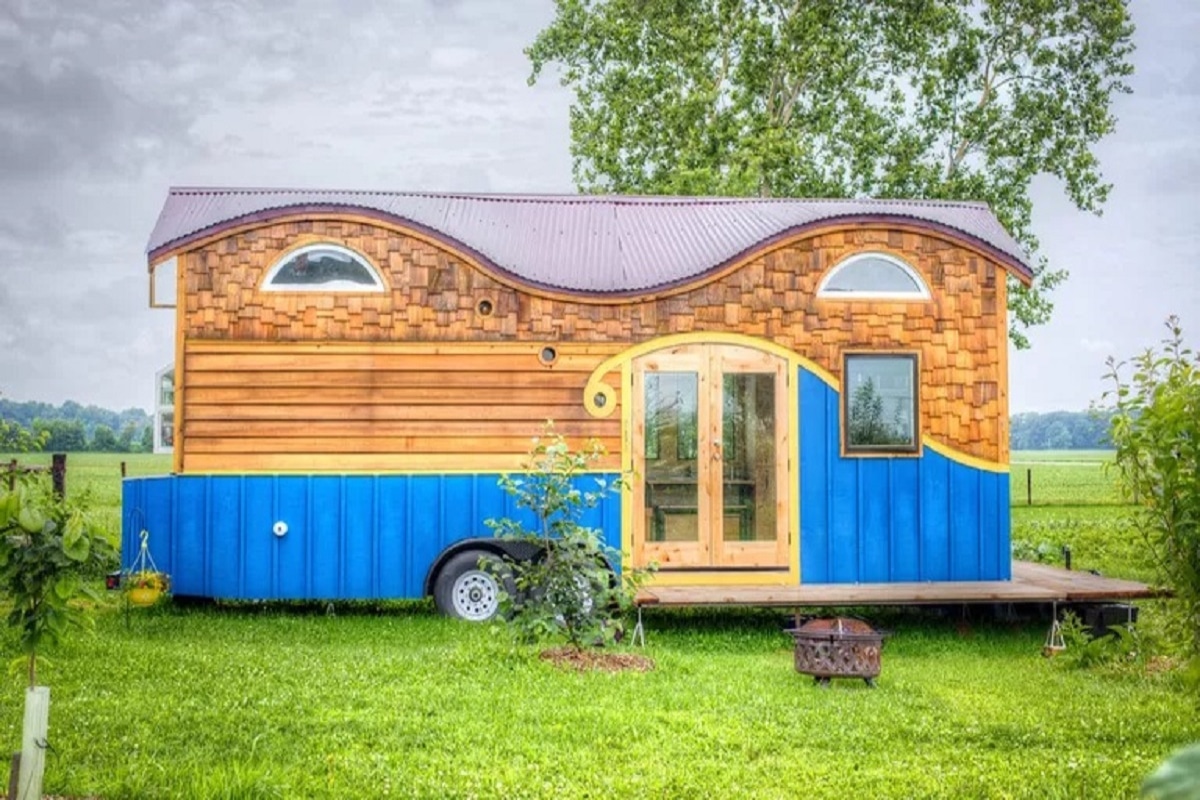
Pequod is 26-feet long and has an incredibly whimsical exterior that adds childhood fun to a tiny house as the roof and the panel above the door with the blue below make the house look like waves.
There is a small greenhouse installed in the bathroom wall and a transparent bridge in the loft between the two bedrooms. There is a dining area that can be tucked away for space and a kitchen downstairs.
(Source)
The Upcyclist
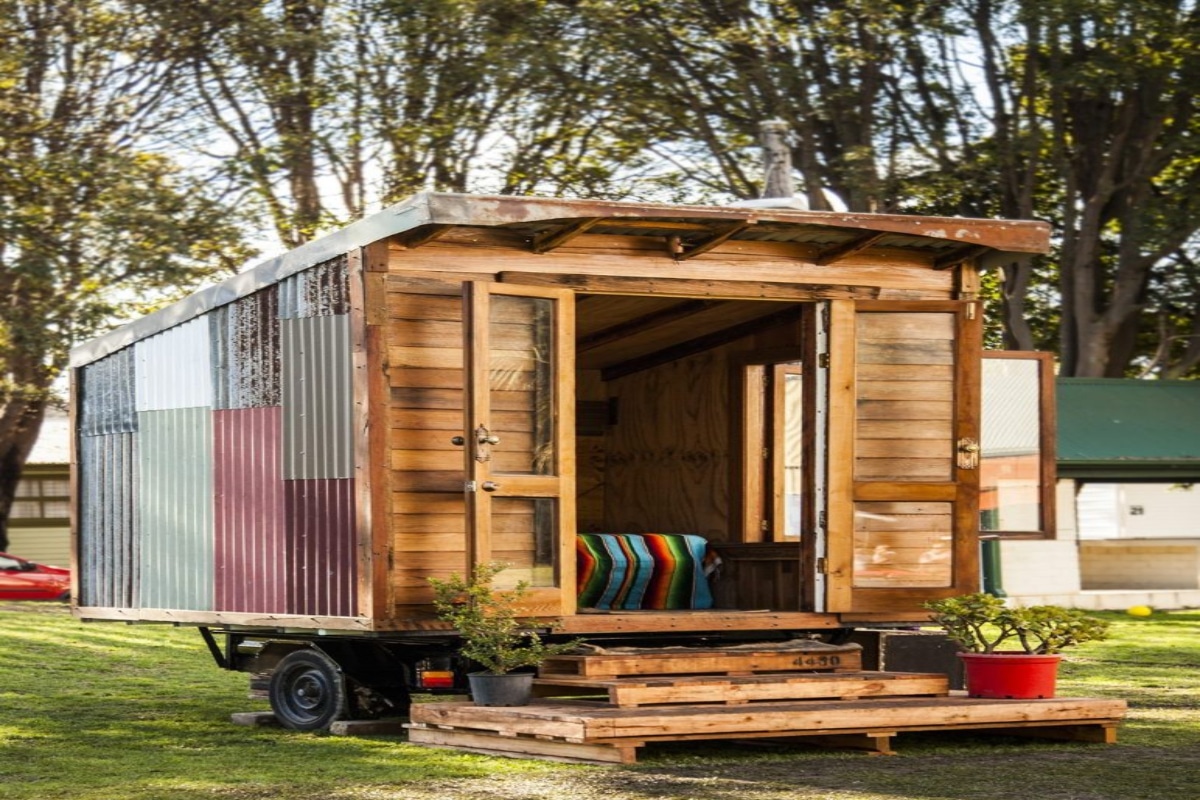
This tiny house is made from 95% recycled materials and has been designed as a single-person living space that does not include a kitchen or a bathroom inside, but can be used as a workspace.
There are solar panels, LED lighting, and a charging point that can be used to charge your laptop or phone. It is fully insulted inside so that you can spend time in there throughout the year.
(Source)
Tiny House On Wheels With Climbing Wall
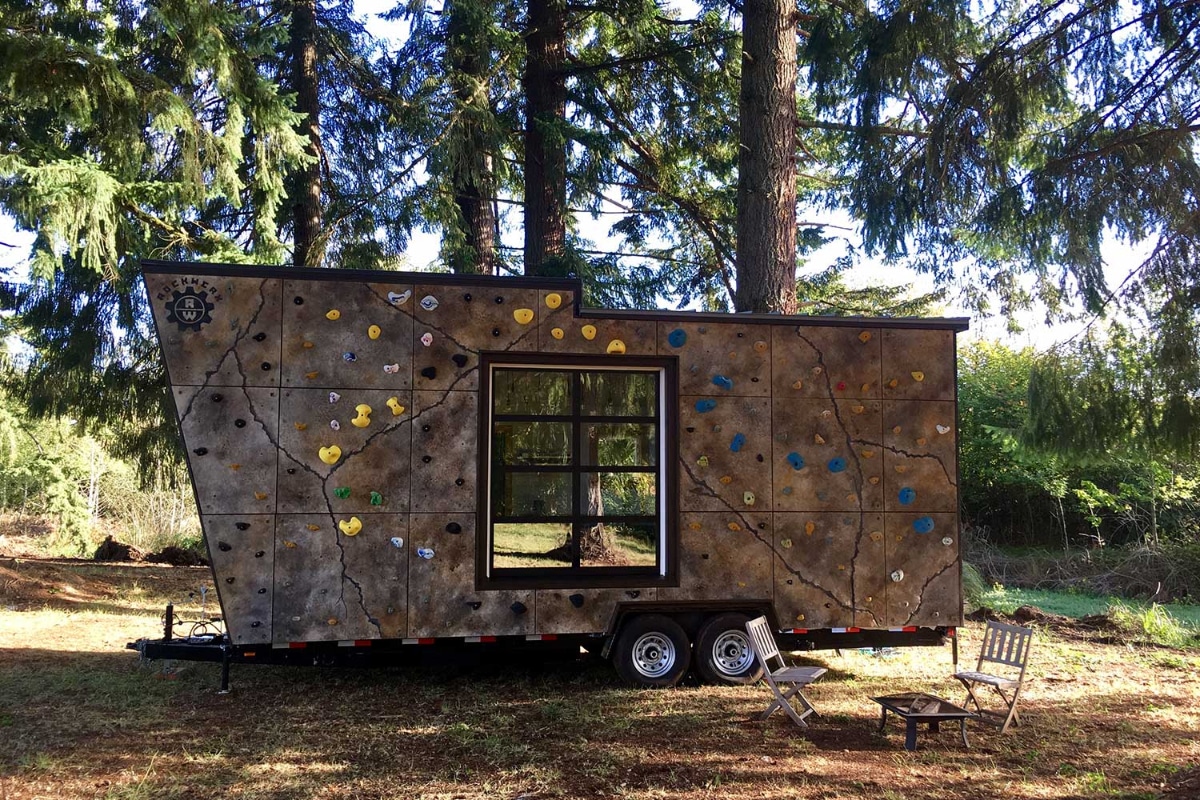
This tiny house has been designed with a climbing wall covering the exterior of the house that is filled with childhood fun and is great for keen climbers to practice.
The interior of the house includes a walk-in wardrobe, a spa tub, a dining area, and an extremely modern tiled bathroom with a fully functioning toilet.
There is a lounge area above the dining area to relax, creating a two-story tiny house.
Greenmoxie
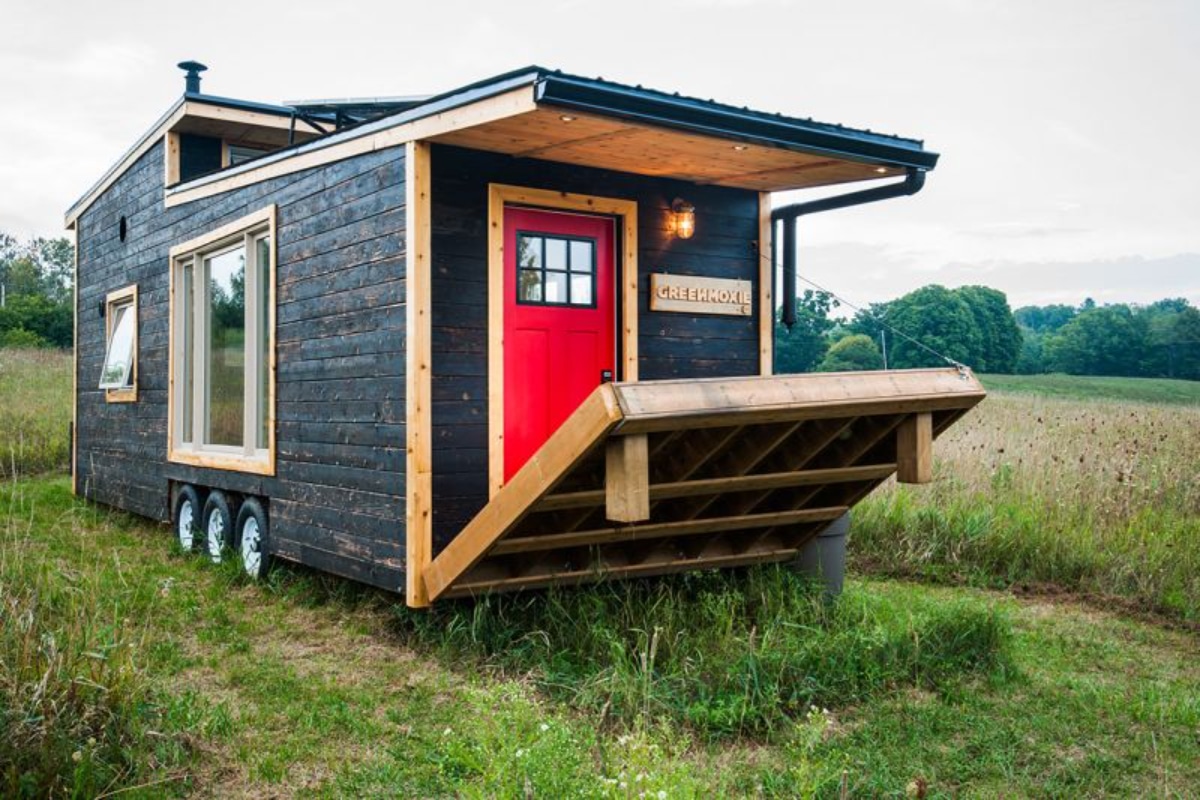
This tiny home is 340 square feet and has a black metal roof to ventilate the loft and foam insulation to keep you comfortable in all seasons.
Inside the house, there is a seating bench area and a dining area, as well as a kitchen complete with a stove. The bedroom is in the loft and there is space for storage underneath the stairs.
There is also a drawbridge for an outdoor seating area.
(Source)
Living Big In A Tiny House
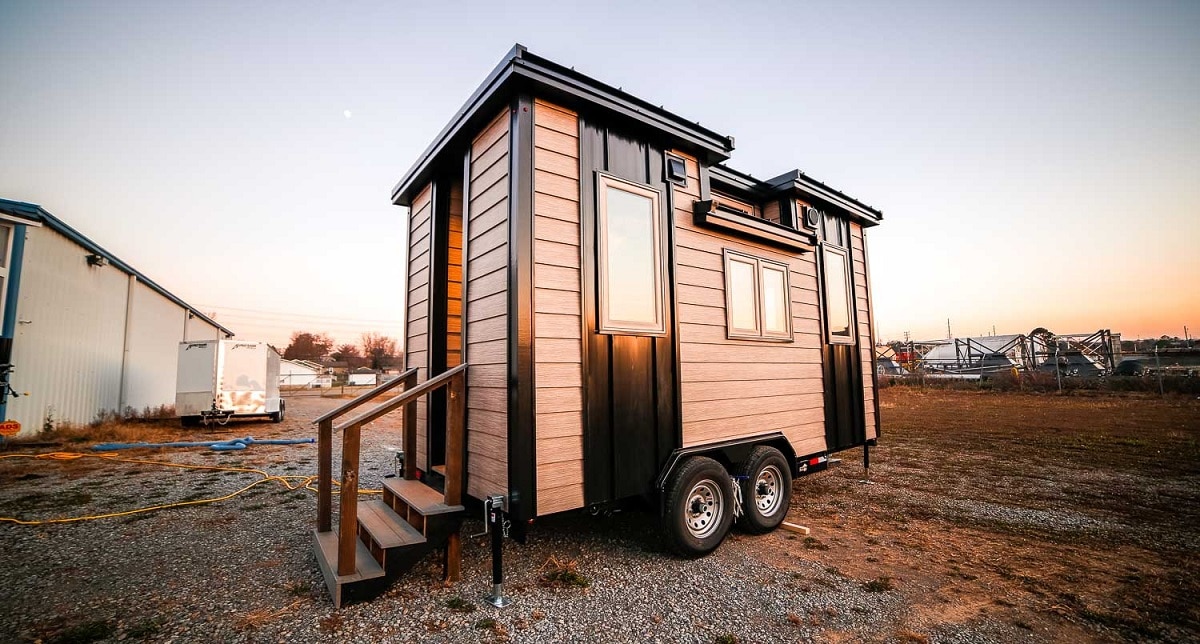
This tiny home is made from lightweight steel that looks like wood to give the house a log cabin look that keeps you comfortable in all weather conditions and is lightweight on the road.
The windows are double glazed for security but also for warmth in the winter, and the windows add a softness to the steel. Downstairs there is a bedroom, kitchen, bathroom, and desk that can be used as a dining area.
(Source)
Alpha Tiny House On Wheels
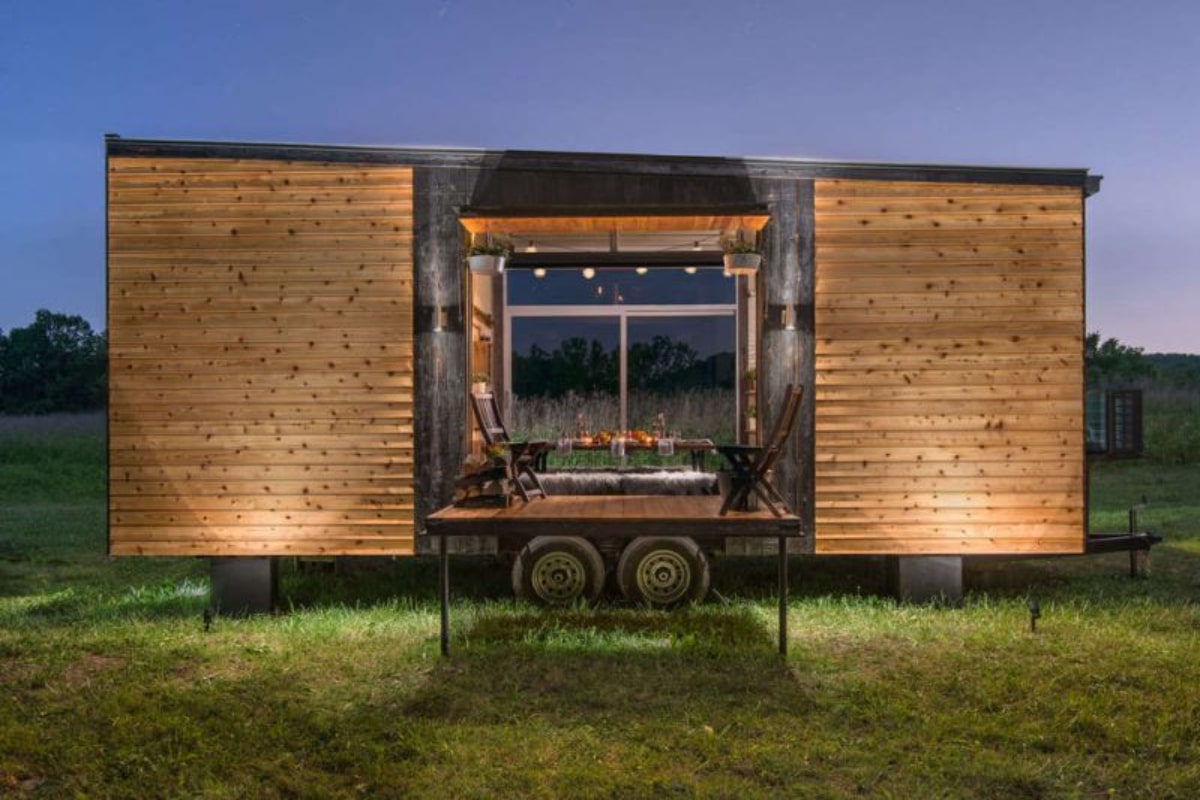
This 240 square-foot house has a glass garage door and a foldaway deck so that a lot of space is saved inside the tiny house.
Inside, there is lots of storage space, a step-up kitchen, drop-down cabinets, and the stairs and storage boxes can be transformed into a dining area.
The bathroom includes a jacuzzi, a fully functioning toilet, and the bedroom is in the loft to utilize more space.
(Source)
Modern Bohemian Tiny House
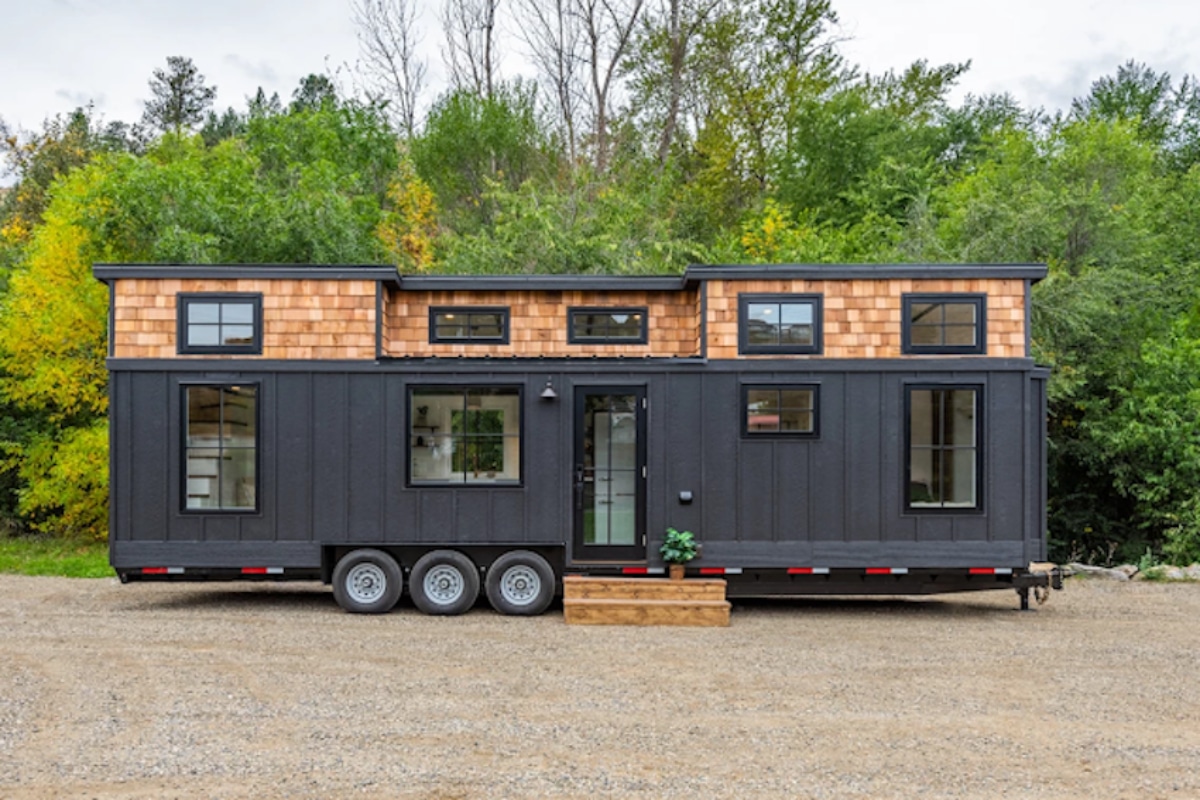
This 34’ x 8.5’ tiny house has 3 bedrooms inside and has room for up to 6 people to stay in. The windows allow a lot of natural light into the house, especially in the downstairs kitchen and dining area.
There is also a bathroom with a shower and tub, and a bedroom downstairs, and the loft can be turned into guest bedrooms or be used for storage.
(Source)
Cyril Tiny House
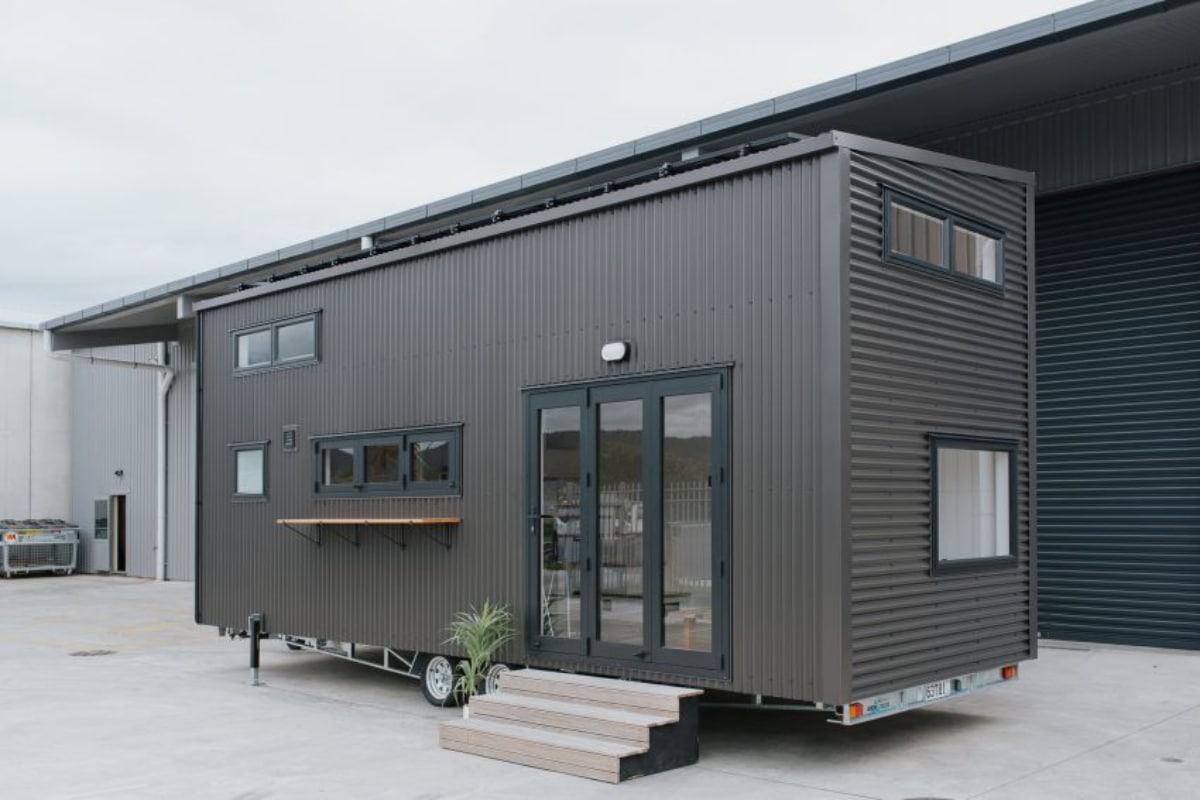
Cyril Tiny Houses utilizes a lot of space-saving techniques as it holds an L-shaped kitchen for more kitchen space that also doubles up as a dining area.
There is also a lounge area, a bathroom with a shower and fully functional toilet, and a bedroom and an office in the loft. This house is super cool because it has interesting geometric wall shelves for the cats to sleep and play on.
(Source)
Clear Creek
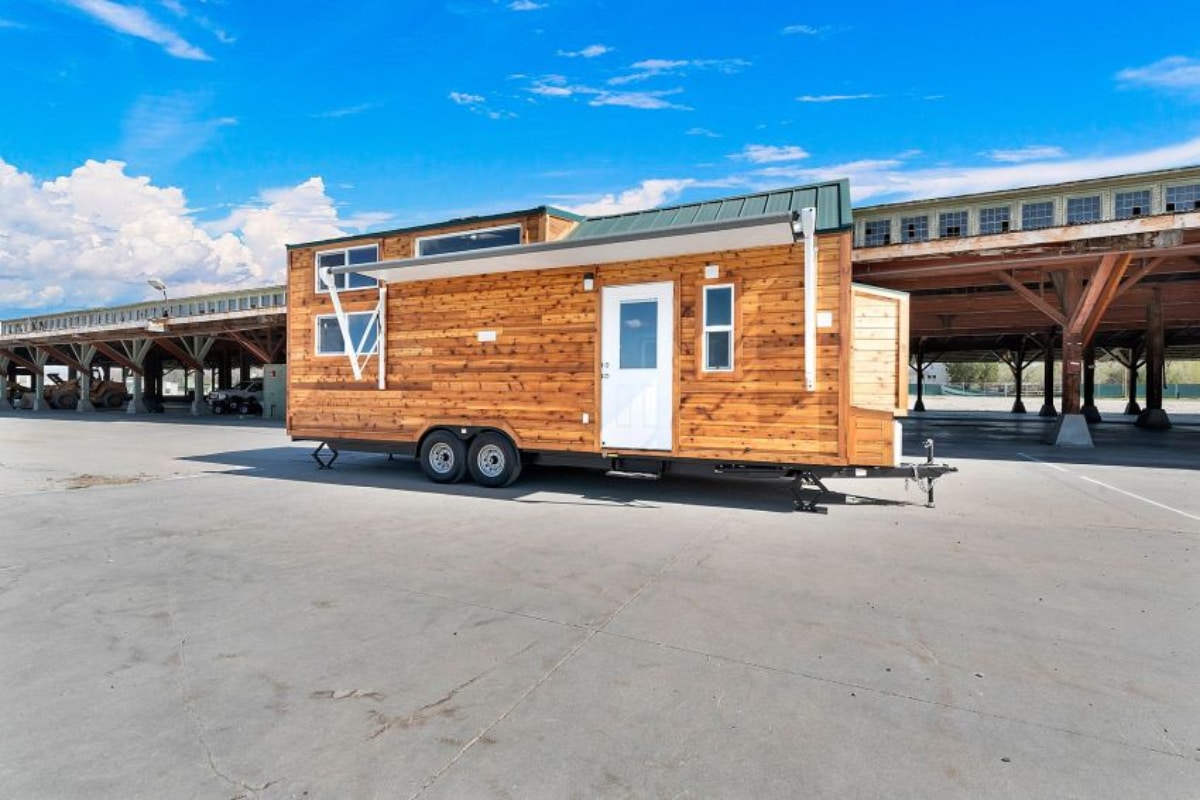
This 28-foot tiny house has an extended roof designed to create more space inside and has a large kitchen area with comfy couch seating in the wall to relax whenever you want.
There is a downstairs bathroom next to the kitchen with a toilet and shower and the bedroom is located in the loft which you can access with a ladder. There is a sofa that can pull out and become a guest bedroom.
(Source)
Escape One XL
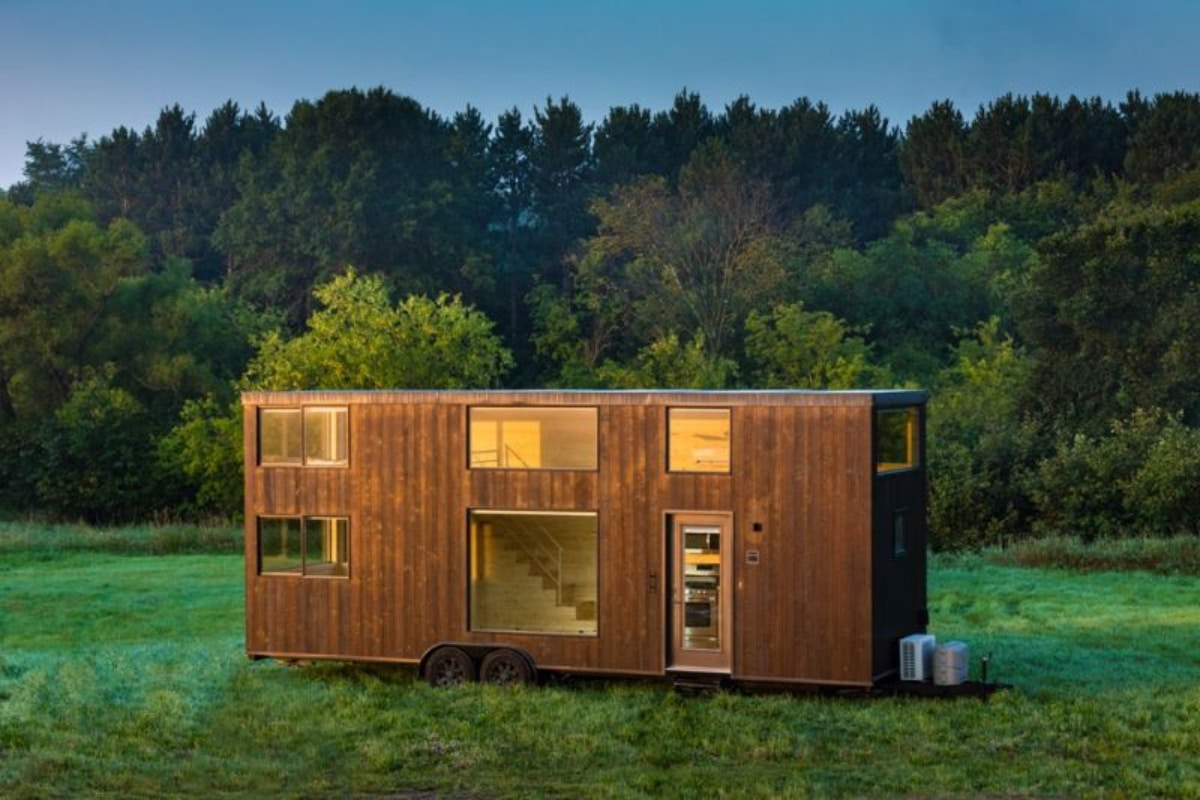
With 400 square feet of floor space, this tiny house is completely solar-powered and has 2 floors for you to live comfortably inside.
Downstairs there is a kitchen and a lounge area along with a bathroom that has a toilet and a shower, and upstairs in the loft, there is room for a bedroom you can access by the stairs.
There is also space upstairs for a guest bedroom, a gym, for storage, a play area, whatever you want!
(Source)

