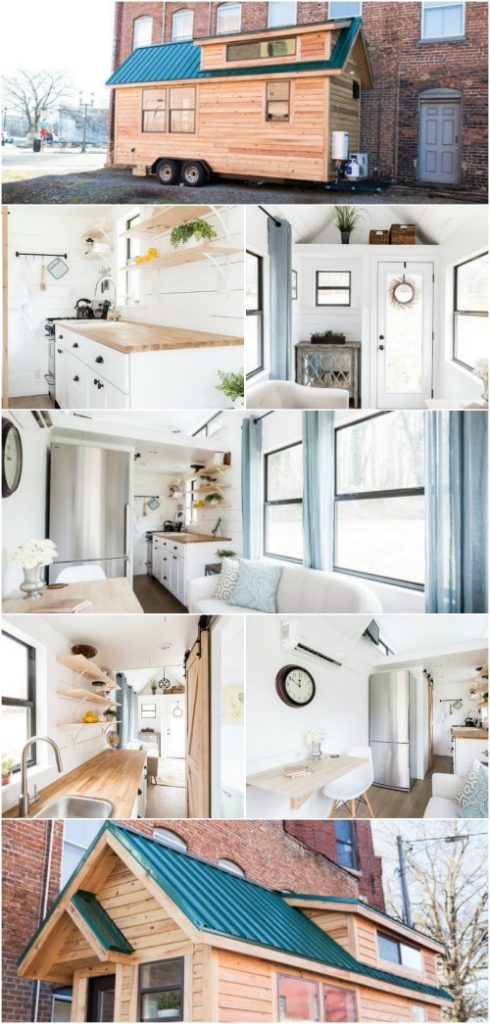Tiny Life Construction is a company based out of Greensboro, North Carolina that believes the tiny house life is a challenge to be accepted and embraced in order to live the kind of life that we should free from clutter. One of their models is the Lindley, a 160 square foot tiny house with cypress siding that sells for $48,000.
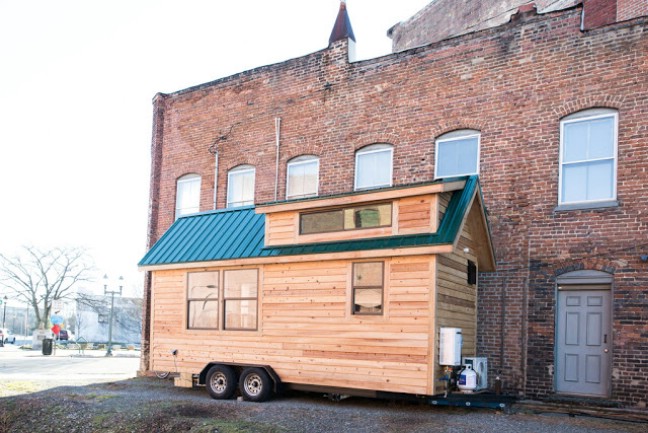
The home has a green metal roof that stands out against the light cypress siding and an attractive and traditional elevation making this home a showstopper.
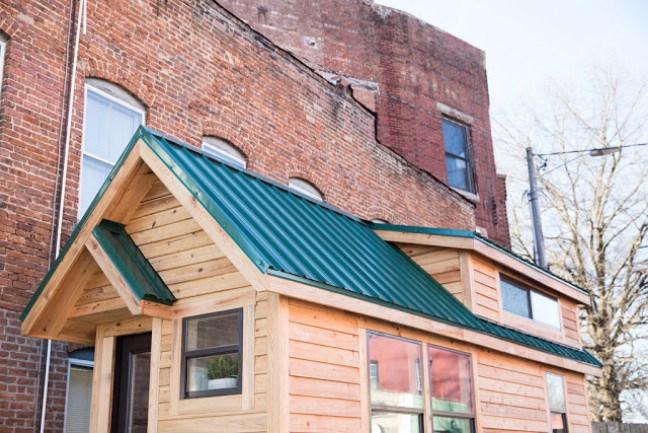
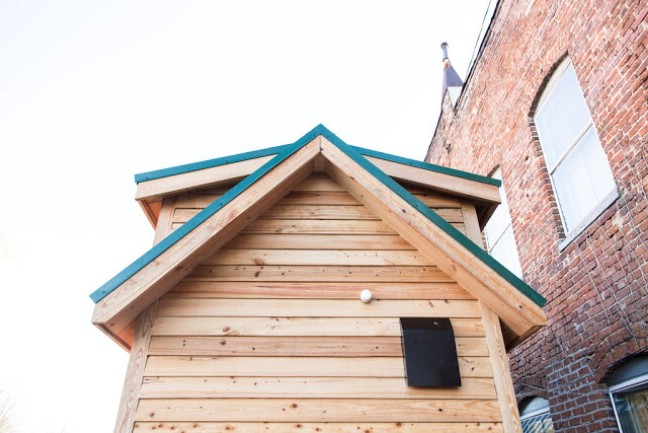
Inside, the home has crisp white walls with white oak flooring and light wood accents for an airy and bright effect throughout the open floorplan.
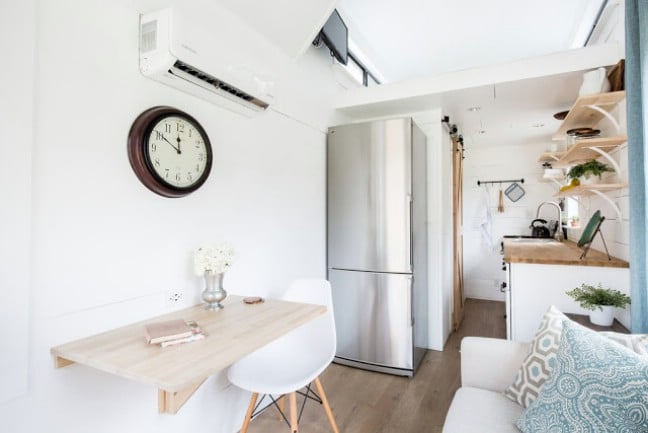
A glass door leads you into the living area where you have an alcove with a pretty dresser and a small storage loft above. The room is large enough for a couch or futon that can be used as a guest bed. Wide windows are on either side of the room to fill the space with natural light.
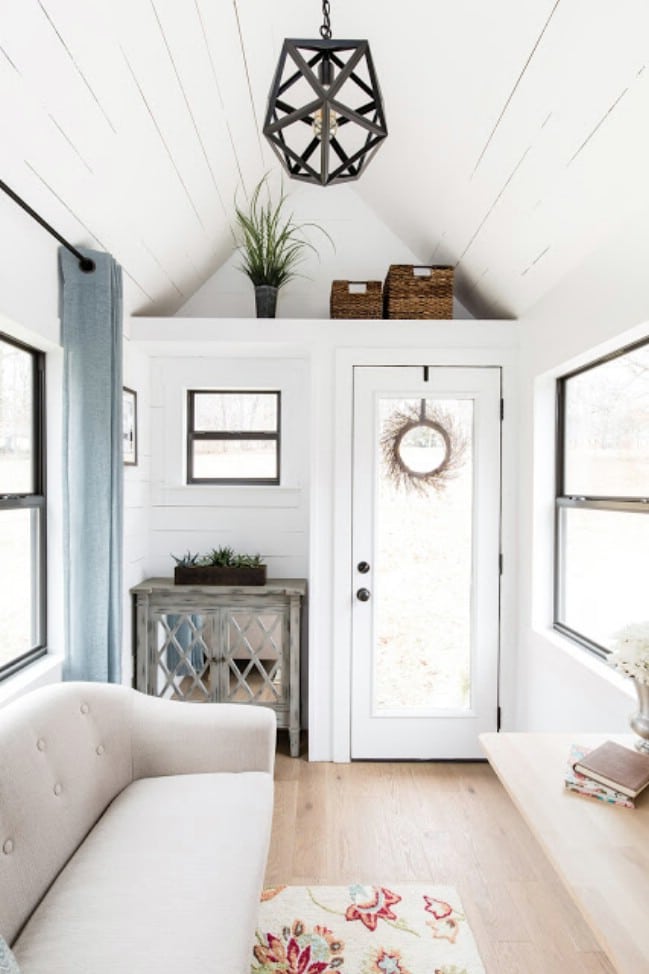
This little nook can be used as a TV stand or you could also build a bench seat to create a small mudroom space.
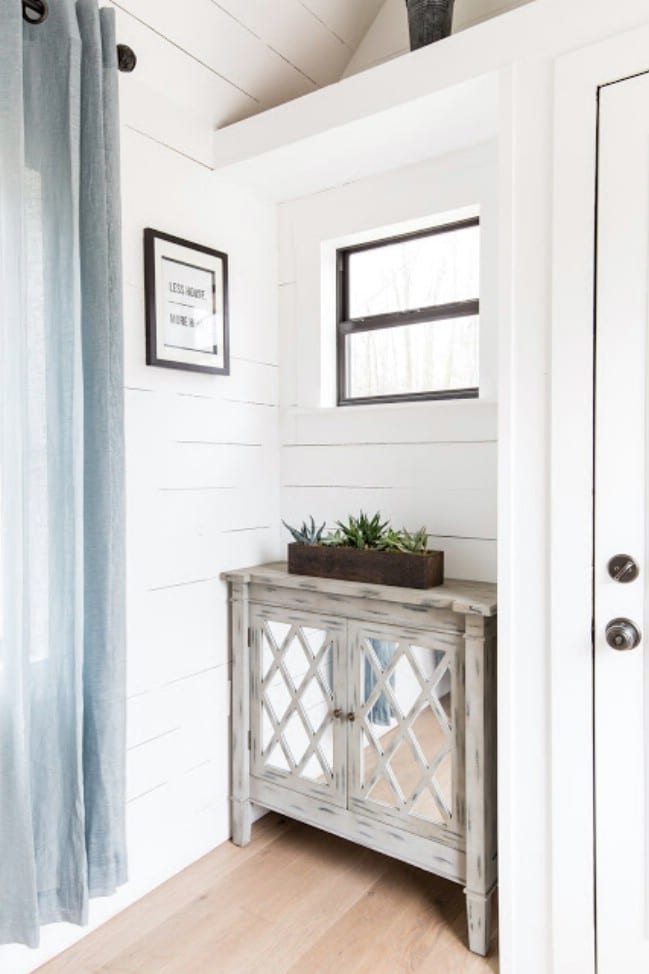
Across from the couch and wide windows is a small dining table that can be folded flat against the wall or propped up to use for eating or even as a desk area.
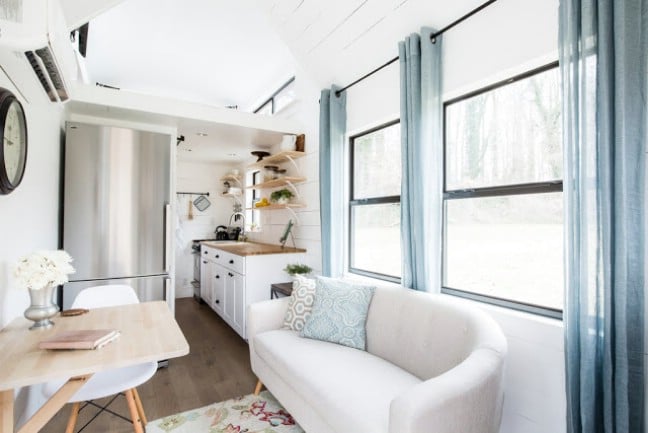
Behind the desk is a full-sized refrigerator at the front of the kitchen with the main sleeping loft overhead.
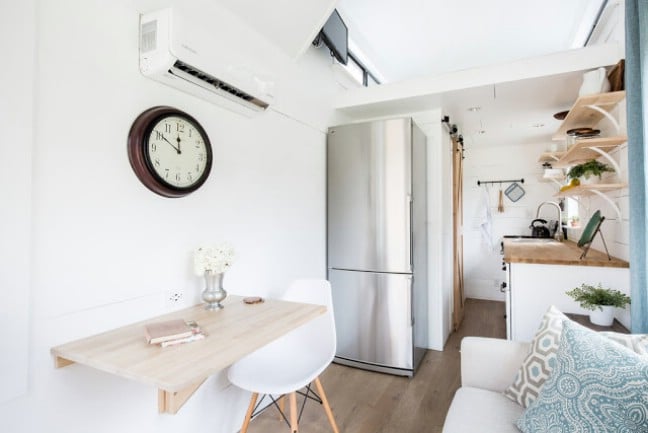
The kitchen is a galley style with a long wooden countertop and white cabinets. Open shelves are over the counters for easy storing without adding the bulkiness of cabinets. A sliding barn door is across from the kitchen adding privacy to the bathroom.
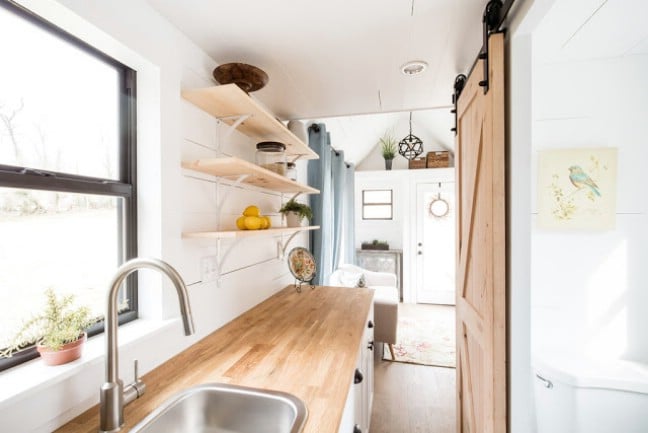
A full-sized stove and oven are at the end of the counter and wall organizers give a place for knives and utensils to free up countertop space.
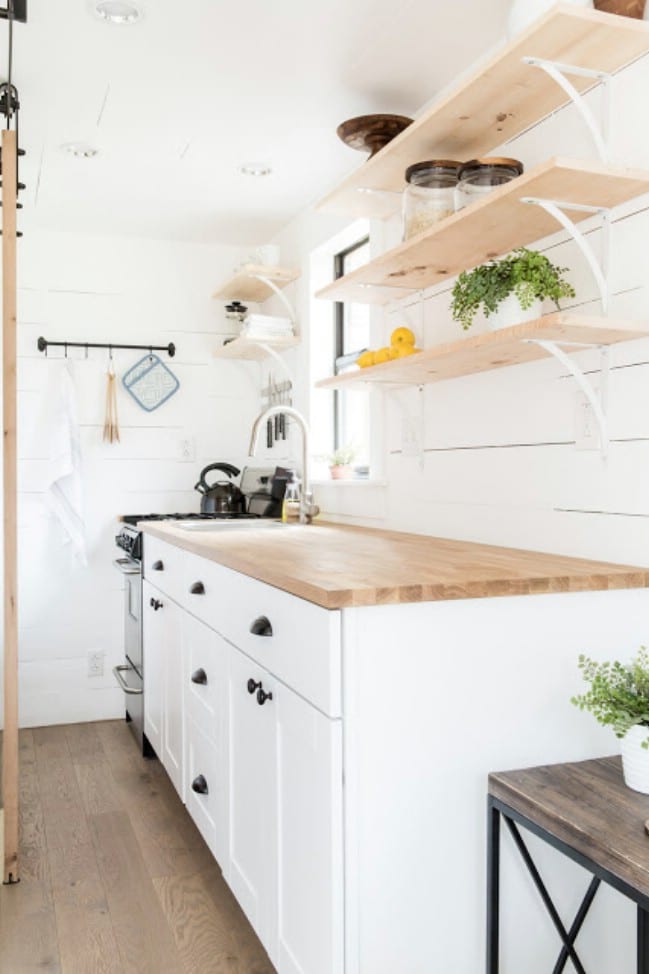
The bathroom is fully functional with a flushing toilet, sink, and shower stall. There’s also space for a washer/dryer machine next to the shower.
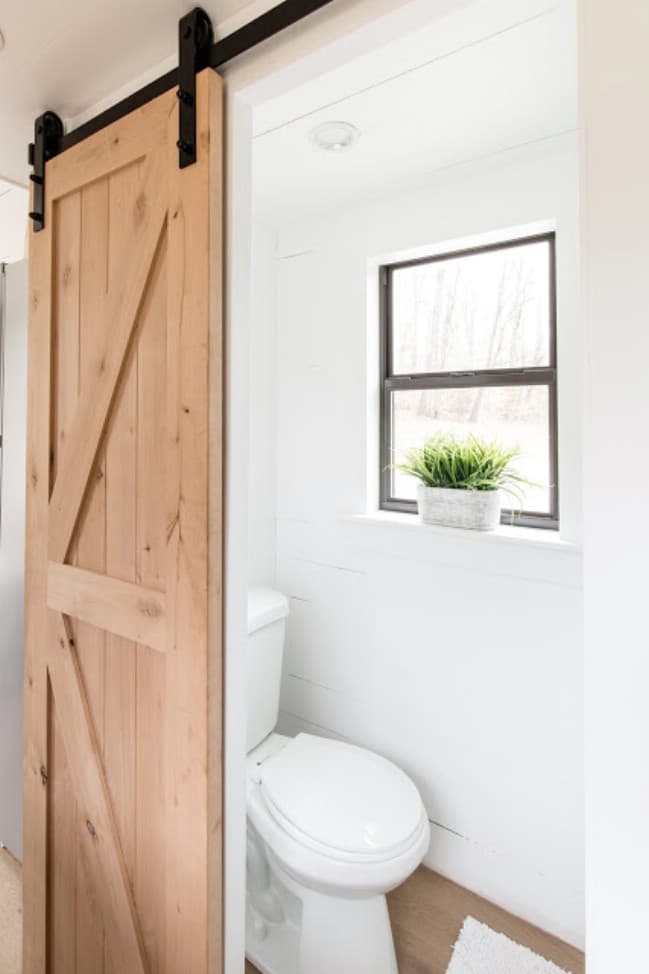
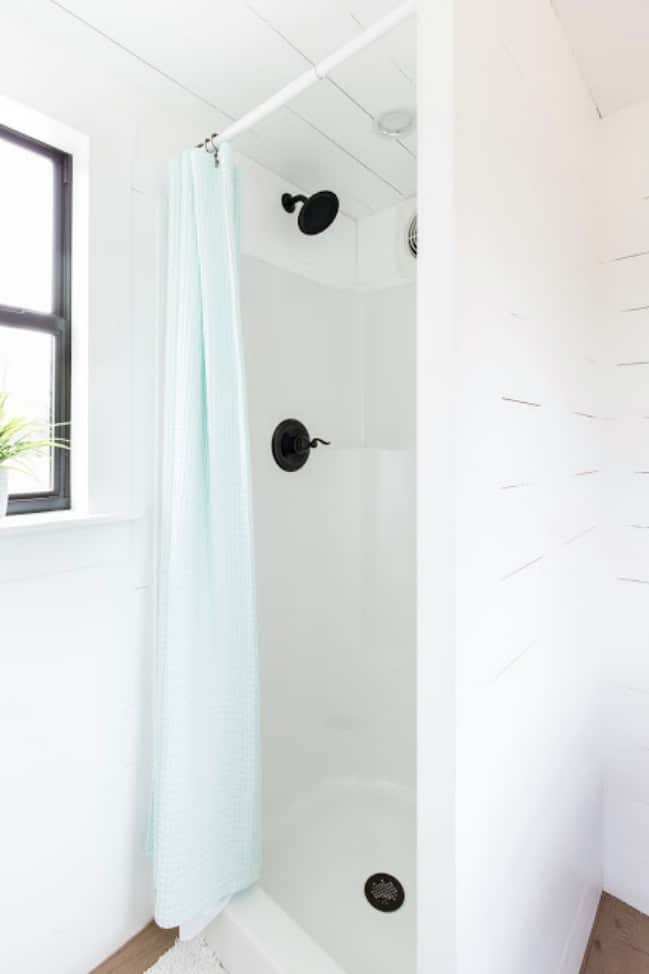
The sleeping loft is spacious and bright with wide windows and a TV mounted at the end which can be viewed from the bed or the couch below.
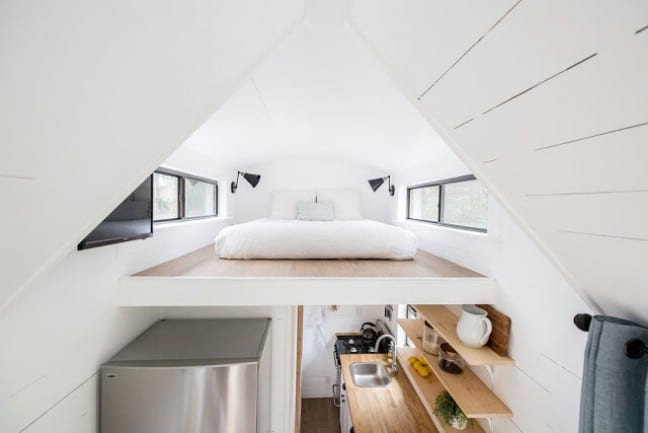
There’s space for a queen-sized bed and you have ample headroom without feeling too cramped. Barn lights are attached to the walls for reading light at night.
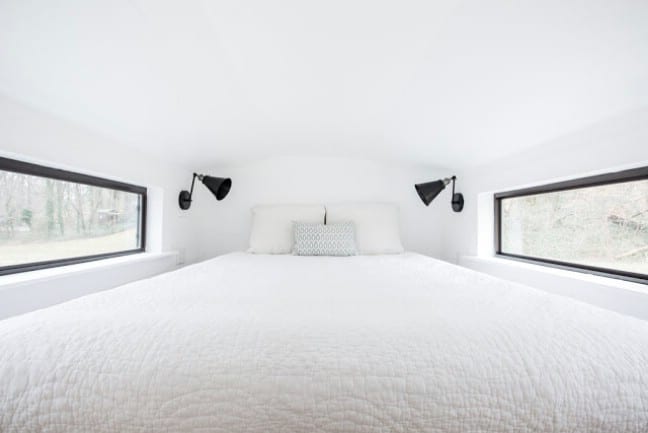
If you want to see more details about the Lindley, go to http://www.tinylifeconstruction.com/models/the-lindley.
And to learn more about Tiny Life Construction, go to http://www.tinylifeconstruction.com/ or follow them on social media at:
Pinterest: https://www.pinterest.com/taylorswil/
Instagram: http://instagram.com/tinylifeconstruction

