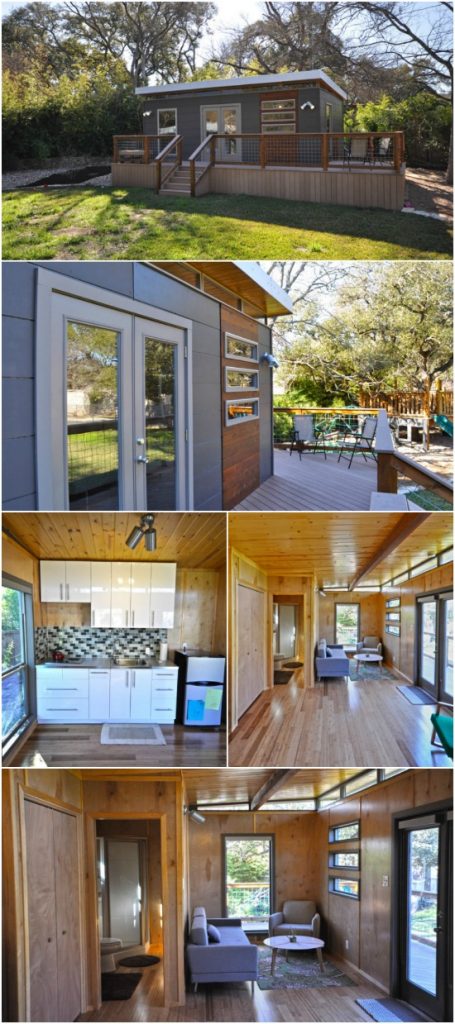This next tiny house by Kanga Room Systems is a 14×24 modern cabin with a large attached deck for outdoor entertaining. This is a slightly larger floor plan than the other models that we’ve shared from this company so it gives a little extra room for features. You still have the clean lines of the other modern cabin with the slightly slanted roof and wood accents against the wood siding.
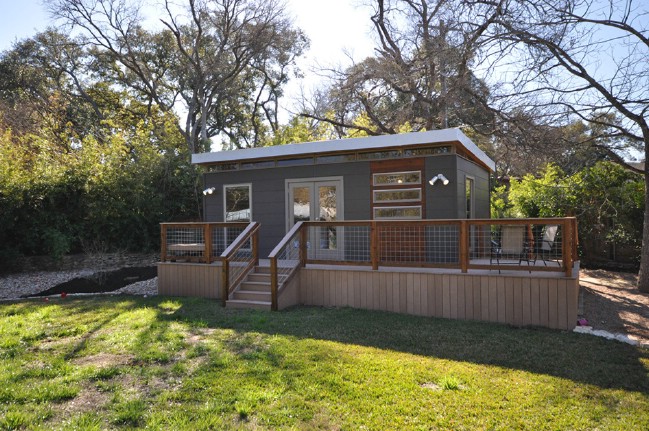
We like the metal gray stain on this house and how it ties in with the deck and the wires on the railings.
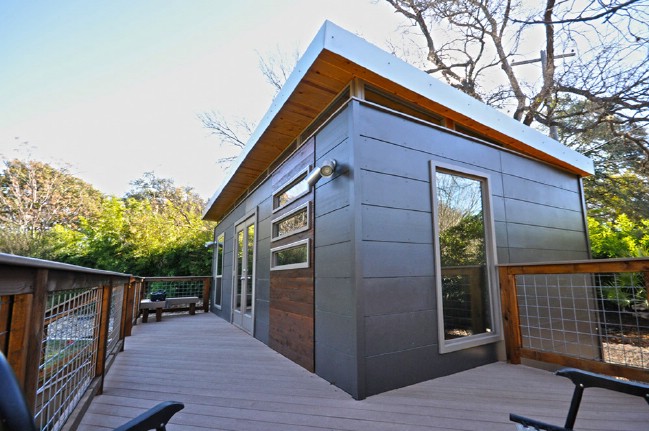
Double glass French doors give you entry into the home and also let natural light flood in during the day.
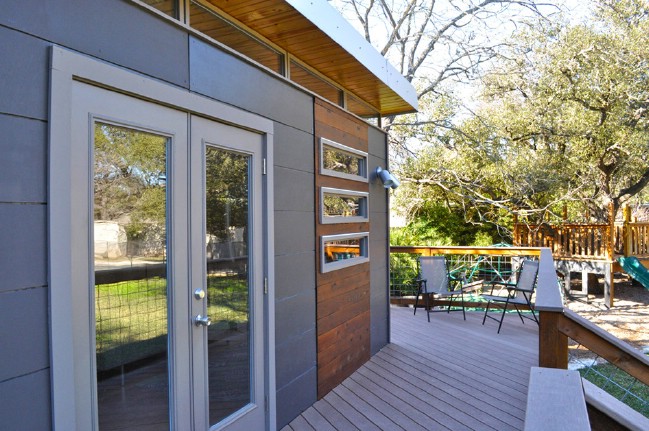
Inside, the floorplan is spacious and open with plenty of room in the living area and tons of light coming in through the slim windows that line the ceiling as well as through the vertically stacked windows.
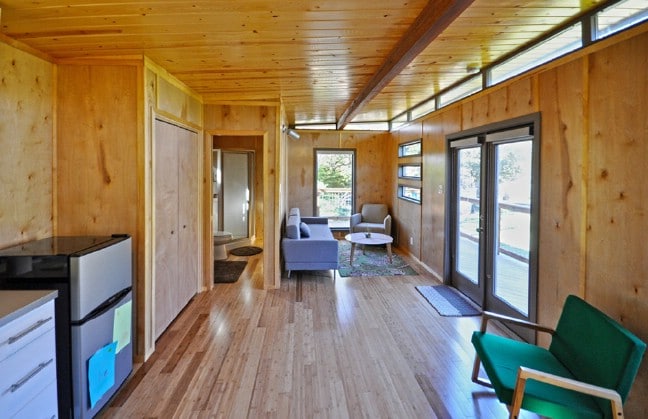
The living room is tucked into the corner with space for a couch, chair, and small coffee table.
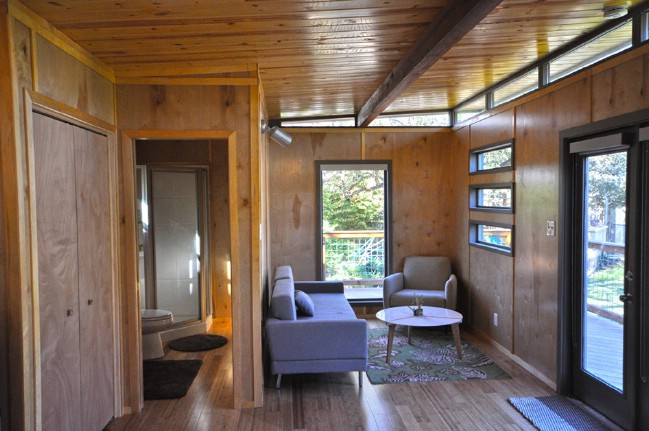
The kitchen is on the other end of the home and features sleek white cabinets with a tiled backsplash. A mini-fridge was chosen but you definitely have the room for a full-sized appliance instead.
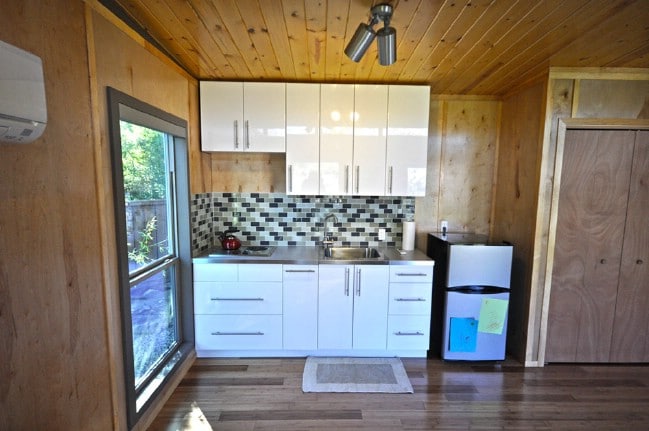
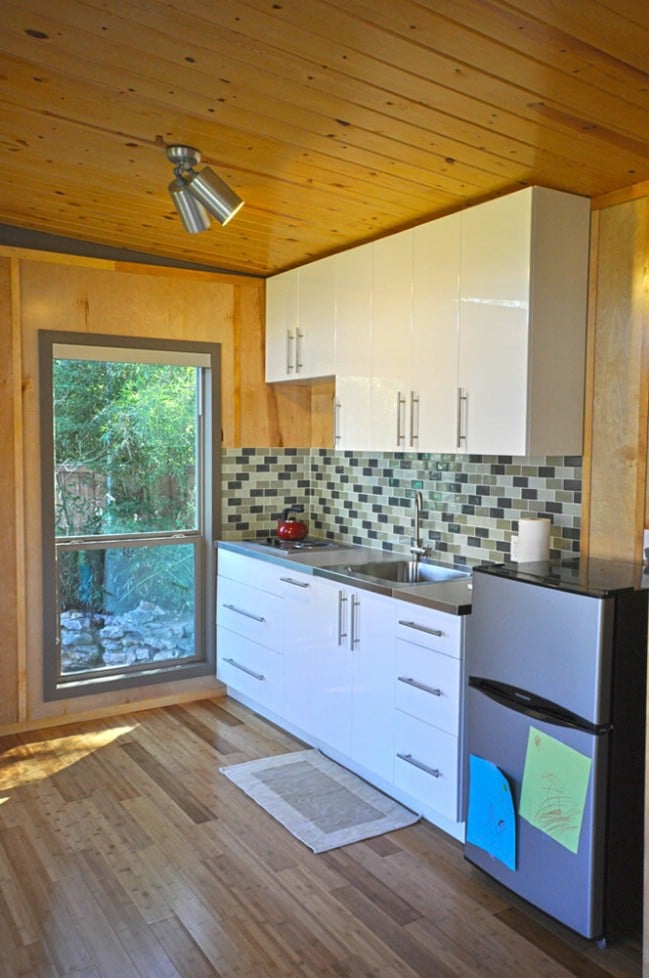
Across from the kitchen is a small desk and rocking chair making it the perfect place for children to wait while the adults cook or for the adults to get some work done.
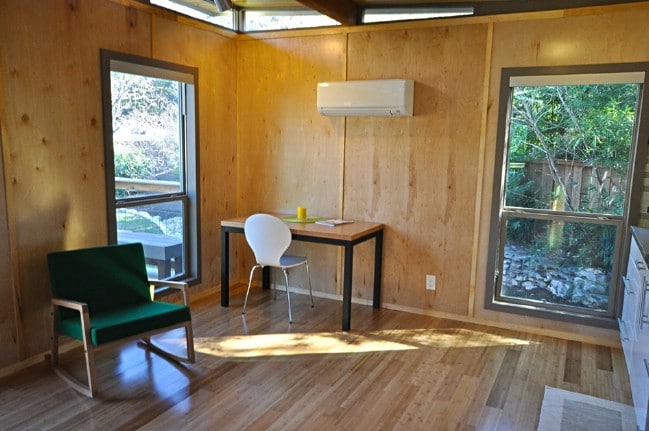
The home’s bathroom is spacious with a corner shower, large sink vanity, and flushable toilet.
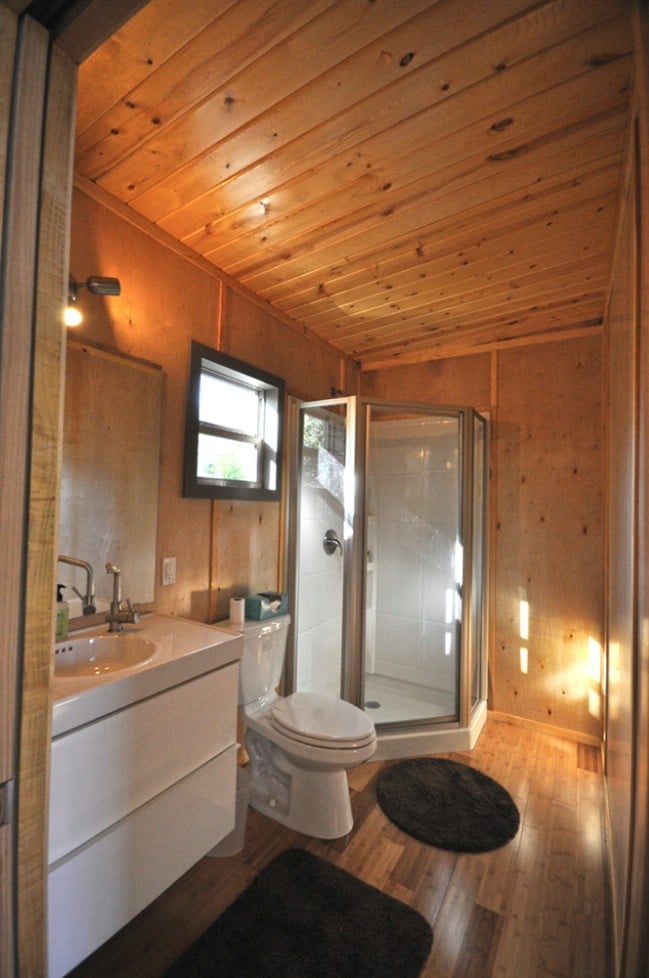
These pictures don’t show the bedroom, but we’re assuming it’s behind the sliding doors in the living area. It could possibly hold a murphy bed that would fold down in the evenings. Even without seeing the sleeping area, we love what this tiny house has to offer with its wide-open spaces!
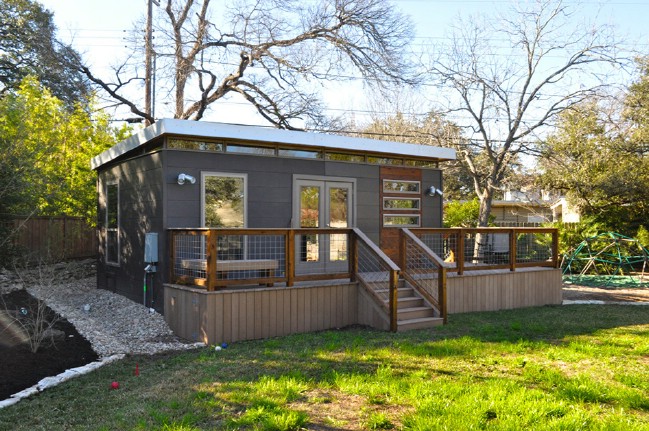
You can learn more about Kanga Room Systems by visiting their website at http://kangaroomsystems.com. And be sure to follow them on social media at:
Facebook: https://www.facebook.com/pages/Kanga-Room-Systems/136357766377607
Twitter: https://twitter.com/KangaRooms
Instagram: http://instagram.com/kangaroomsystems

