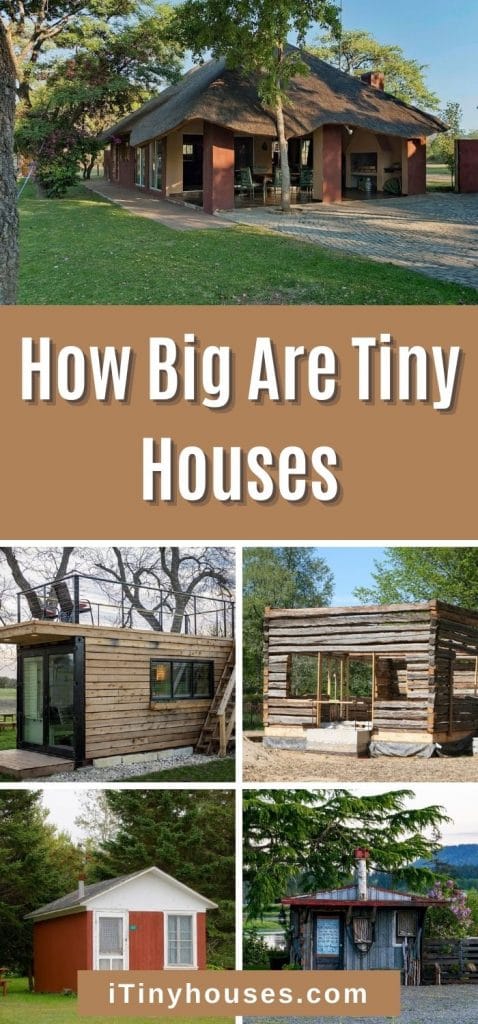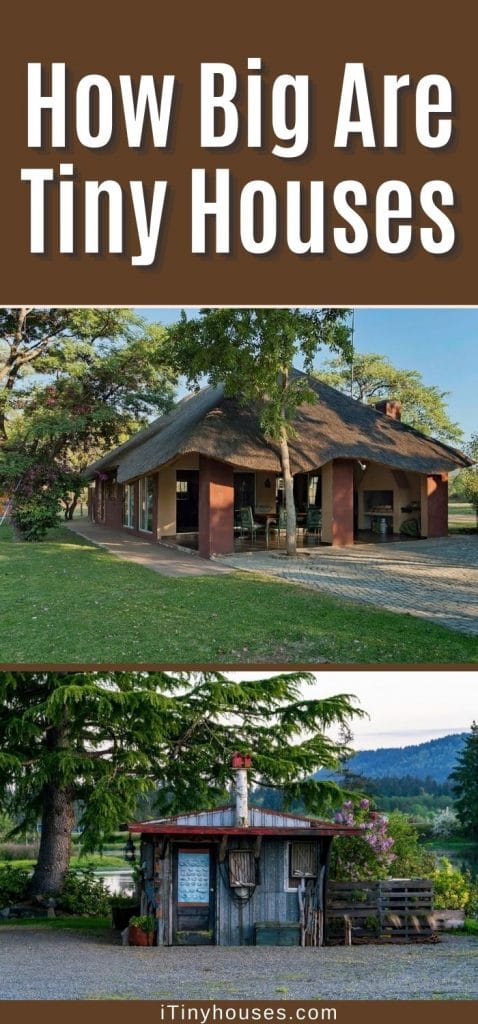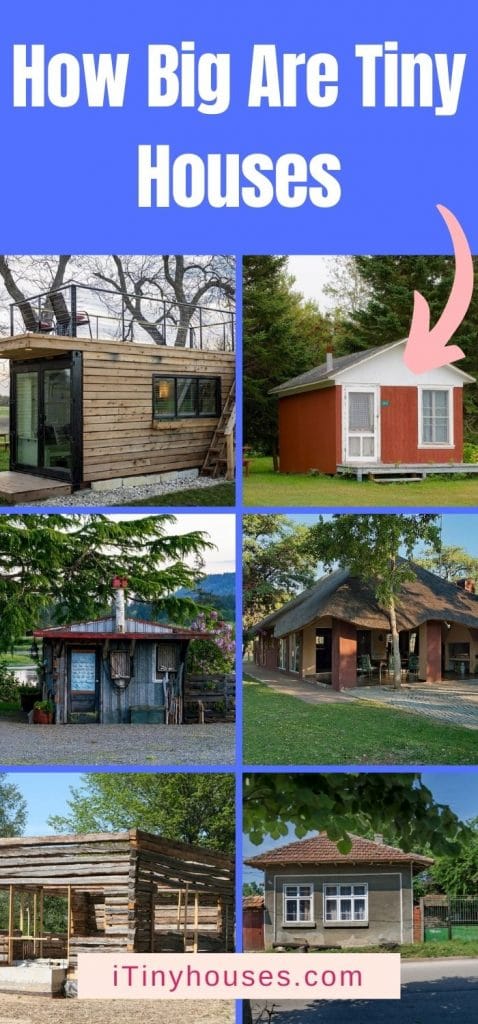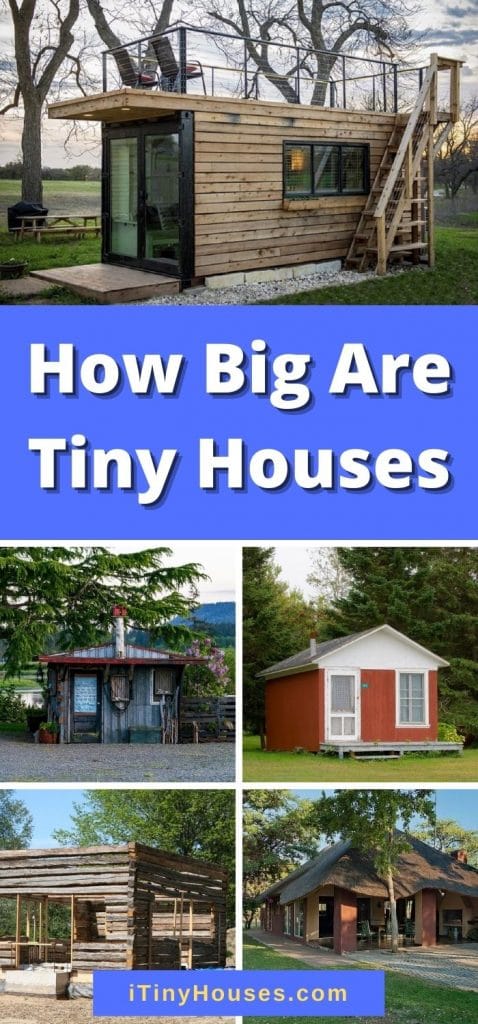Tiny houses are great space-saving homes and are beautifully cheap compared to many ‘normal’ sized houses.
Unfortunately, when people think about tiny houses, they tend to believe they’re poky, cramped, and made only for nomadic hippies.
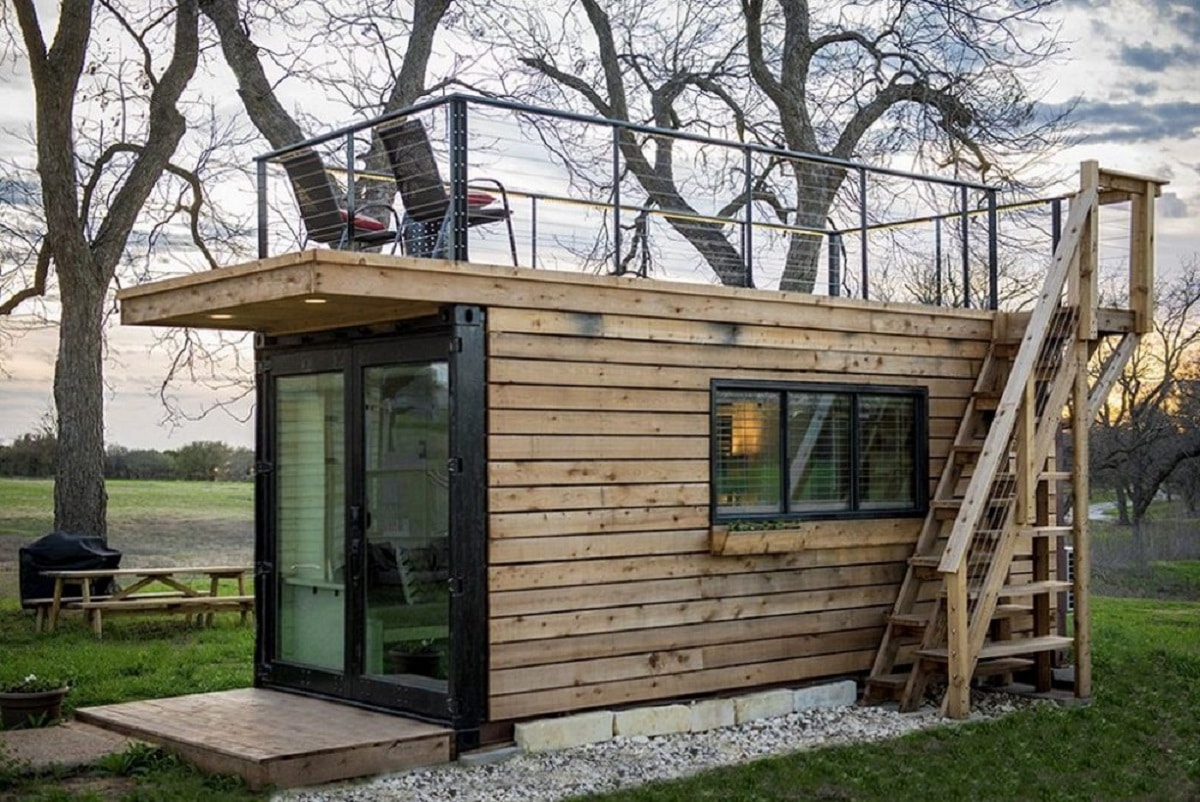
However, with house prices rising, more and more people realize that tiny houses are an attractive and cost-saving living option.
Unfortunately, for those on a budget, traditional houses are so expensive that it’s causing increased homelessness. There is a solution, though; a cozy tiny house!
And these small homes don’t have to be inefficient or compromise on style.
Many tiny homes have clever space-saving storage and are carefully designed with an individual in mind.
There are handy online tutorials about building tiny houses, too, so you can save more money by not commissioning one.
Instead, you can have complete creative control by making one yourself to tailor the living space.
Article Quick Links:
How Big Are Tiny Houses?
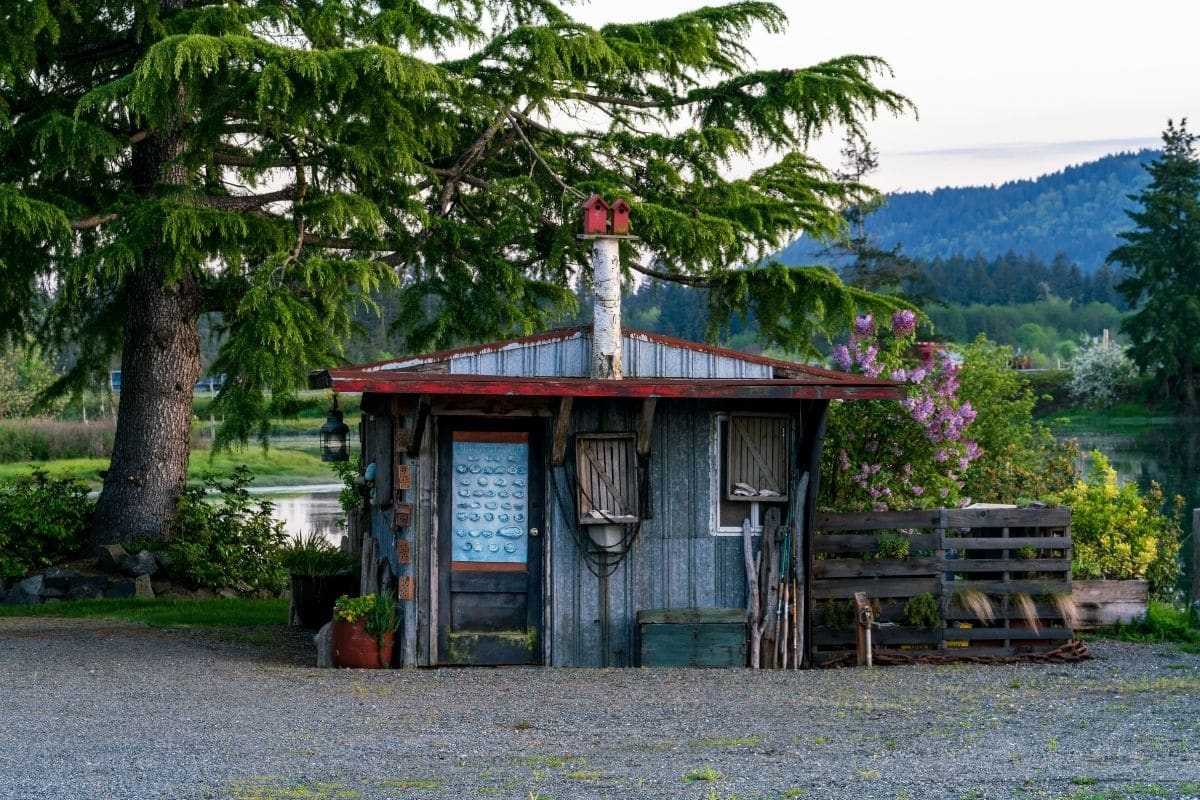
Tiny house sizes vary depending on what the owners want to do with them, and there’s no strict rule as to how big they are.
Most are under 600 square feet, with them averaging in the US as only 225 square feet.
However, if you love traveling and want to take your house on the road, many countries have concrete restrictions.
In the U.S., to take a tiny house on the highway without a government permit, the building must be under a specific size.
For most U.S. states, tiny homes can be no larger than 40 feet long, 13.5 feet tall, and 8.5 feet wide. Including the tow vehicle, the maximum size is 65-feet.
Many tiny houses can be as large as 700 feet square, fitting all the essentials and creature comforts under one roof.
They’re so effective that many homeless charities use them as homeless shelters, with companies offering kits for people to construct homes themselves.
These structures are ideal for people building larger homes, too, as they work well as temporary accommodation.
But, for the U.S. government to consider tiny houses Park Model RVs that can be towed, they have to be under 37 meters squared.
Other than living in a tiny home for money-saving reasons, many highly environmentally conscious people prefer them to standard bricks and mortar buildings.
This is partly because these small homes can be super personalized when built from scratch.
And therefore, the eco-conscious finds installing planet-friendly wood burners and other sustainable features much more accessible than in ‘regular’ homes.
The size does sometimes cause issues, though, and tiny house living isn’t for everyone.
Also, with it being much smaller than many other residences, transitioning from a larger home can take a lot of getting used to.
In addition, the size and build aren’t always helpful in being let into RV parks, as many parks don’t allow them if they don’t meet their RV criteria.
So, even if you built a small home intending to travel, the house might cause you to stay in one place longer than you want.
How Do You Design A Tiny House?
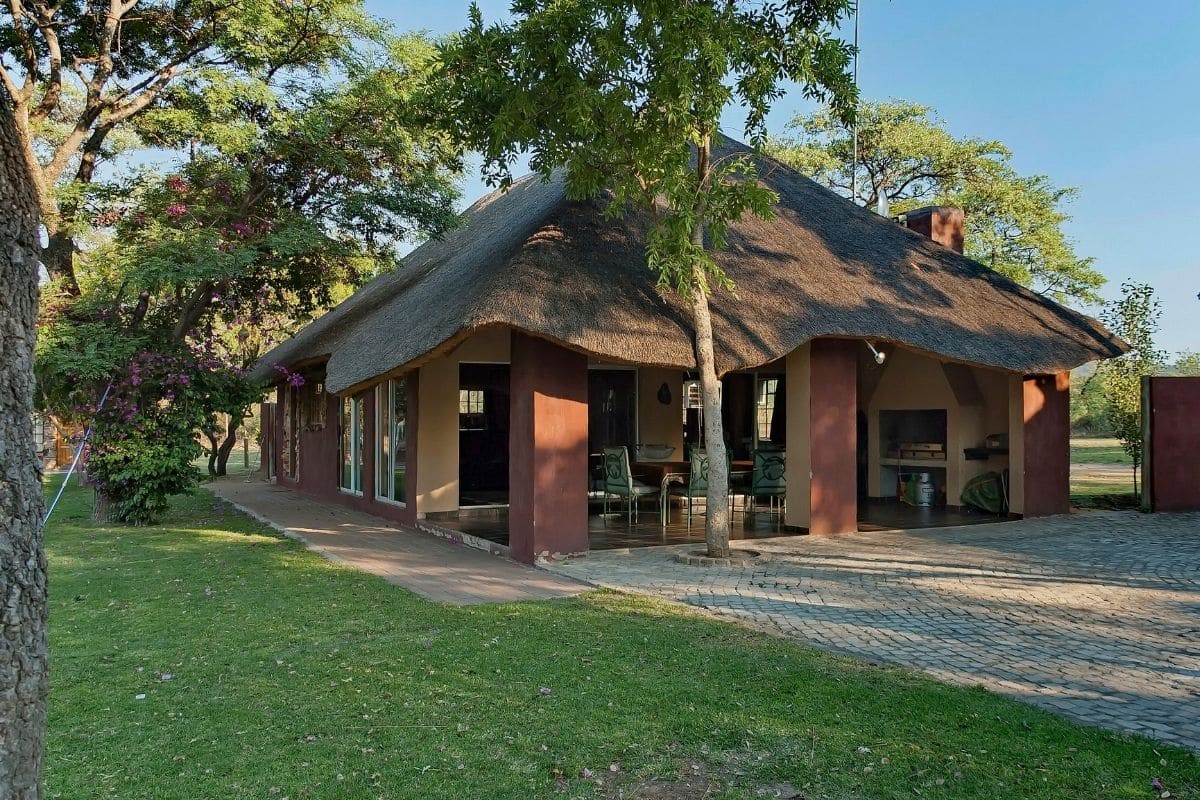
Internally, the size is affected by the space-saving storage or lack thereof. The growing Tiny House Movement shares handy design tips that solve some problems from having limited floor space.
Clever design is key to making the most of the space available; there’s scope aplenty to have fun with storage too.
One popular space-saving tiny house solution includes stairs with drawers leading to a canopy bed.
The bed above the other living spaces frees up the floor to have a dining area, reasonably sized kitchen, and bathroom.
Canopy beds also allow for having a double bed in the tiny space, which wouldn’t be easily possible on the lower floor.
For the kitchen diner, flip-away tables, fold-down sink taps with wooden covers for chopping on, and removable floor panels revealing cupboards work well.
Building tiny homes yourself allows you to make handy cupboards that hold precisely what you want and save even more space.
For example, if you’re a coffee-lover, you can custom construct a coffee grinder cupboard that wouldn’t be as easy to find in a pre-made home.
How Do You Build A Tiny House?
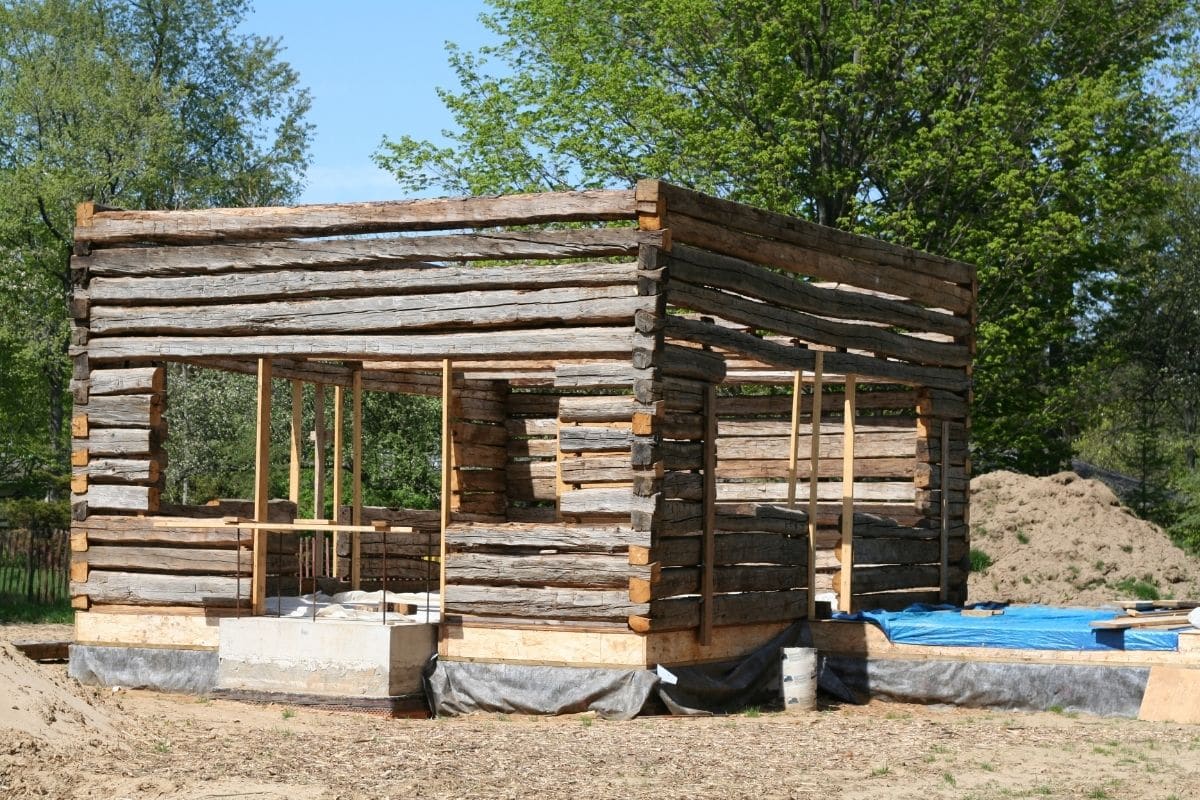
But, how do you produce a tiny house? You can either have one made by a bespoke designer or construct it yourself.
If you choose the latter option, you must carefully plan the materials needed, costs, and space-saving features required to start the process yourself.
Building your own tiny house is no small task! First, after you’ve planned, you have to find a place to construct it then make the floor.
Many tiny houses have trailers as foundations covered by lumber, cheap OSB, or plywood.
After this stage, you can put up the walls, and metal bracing is key to holding them up. This is then covered with interior walling.
Next, you have to build a roof frame and cover it with weatherproof roofing material.
Wrapping the house, installing windows, plumbing, fitting electrics, applying interior stain, and installing insulation comes next.
Phew! That’s a lot of work for a small house! But it’s so worth it when you get to the decorating stage and start forming your true home.
Once you have the shell, you can choose the fun space-saving gadgets and cozy details that make the place yours.
Using room dividers is a fantastic way to section off space without making the house feel more enclosed.
Concealing storage in the sofa is another brilliant way to tuck away seasonal decorations and use some free space.
In the kitchen, hanging items above work surfaces will give you more cupboard room and let you have what you need for cooking within reach.
Can You Put A Tiny Home On Any Property?
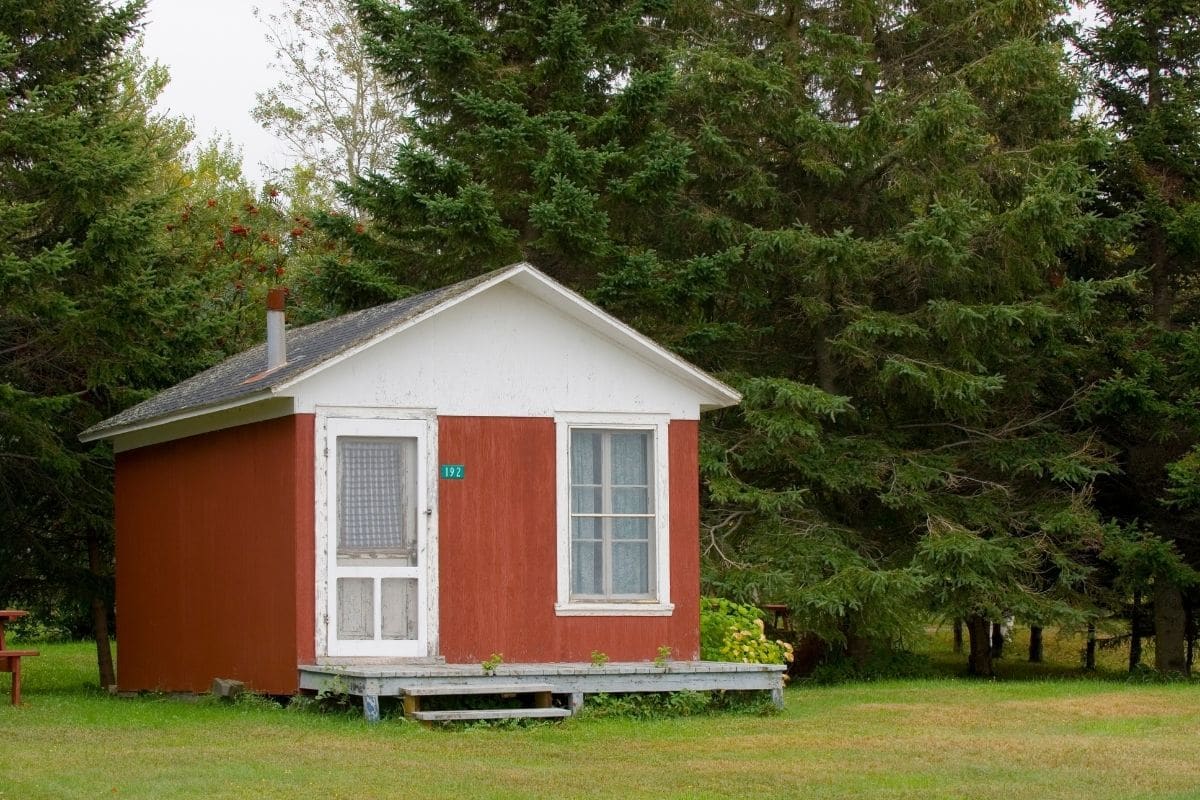
To fit into international tiny house regulations, your home has to be 400 square feet or less to be considered small.
However, many regulations depend on whether your home is stationary or on wheels.
To be considered a building in most places, the house has to be on foundations. If it’s not on foundations, you have more scope for where you can put a tiny home.
If it’s on wheels, it may be classed as a recreational vehicle, allowing you to park it in many more places than if you’re building an immovable structure.
However, if you’re building a tiny mobile house, this can cause problems getting residential status. In addition, this can have a knock-on effect if you want to settle down in the home later on.
For building a tiny home on foundations, there are issues regarding building regulations in some areas.
For example, some places won’t allow homes less than 1000 meters square, which means building a tiny house is unfeasible.
Generally, however, buildings have to be 700 square feet by regulations. So, as long as your area permits it, you can build a tiny permanent house.
You may have a dream about packing up your stuff into a tiny home and going on an adventure into the wild.
Parking up anywhere and being at one with chirping birds sounds delightful. But you can’t just stay anywhere in your tiny home.
To avoid finding yourself in a sticky living situation, it’s best to call your planning/zoning department and ask about local ordinances.
These ordinances can show restrictions that affect your plans and budget.
Geographically, some areas are more receptive to nomadic and alternative living.
For example, in the U.S., Philidelphia and Sarasota County, FL., are restriction-free on tiny homes’ size providing the buildings meet safety standards and other construction regulations.
To get more support from your local community, it’s a wise idea to set up a local advocacy group and involve your neighbors.
This way, they feel connected to your project. As a result, they are less likely to dispute it legally.
In addition, inviting your local community to speak to them about your design shows that you’re open to communicating. This is especially useful in a conservative area unused to tiny homes.
Linking up with other tiny home builders on social media sites can be a brilliant way to educate yourself on updated codes.
It’s also a great way to find like-minded people who have experience on what it’s like living in a tiny home.
To help, the American Tiny House Association has compiled a regulation list that tells you what applies to your area.
This gives you a much more detailed explanation about what’s accepted where you are.
Conclusion
Tiny houses are brilliant alternatives to more extensive and more expensive ‘regular’ homes. They can be taken with you when you travel and fully customized to suit your taste.
Despite this, because they’re primarily under 700 meters square, their size does mean that you may have to compromise on space.
However, using nifty storage solutions, a canopy bed, and living minimally makes a tiny house lifestyle more leisurely for many people.

