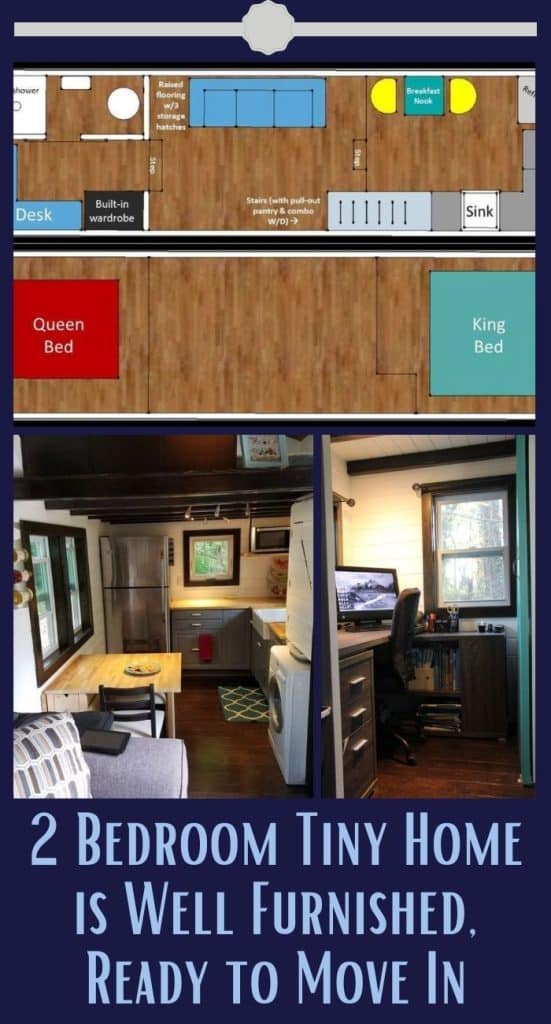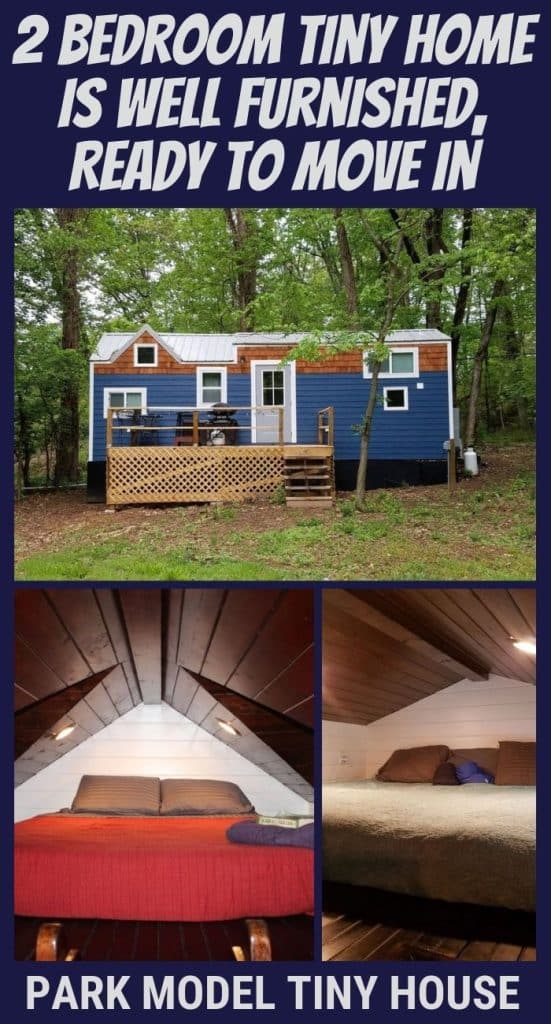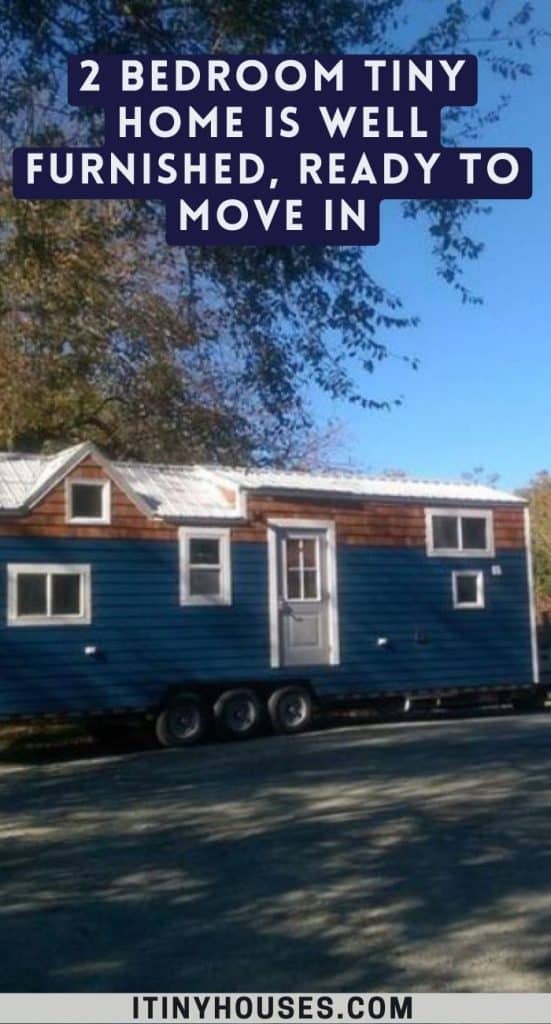Looking for a family style tiny home that’s not just spacious but budget friendly too? You might want to take a look at this 2 bedroom tiny home.
With lots of appliances and furnishing, and a well built structure, this spacious tiny home ticks all the boxes, and more.
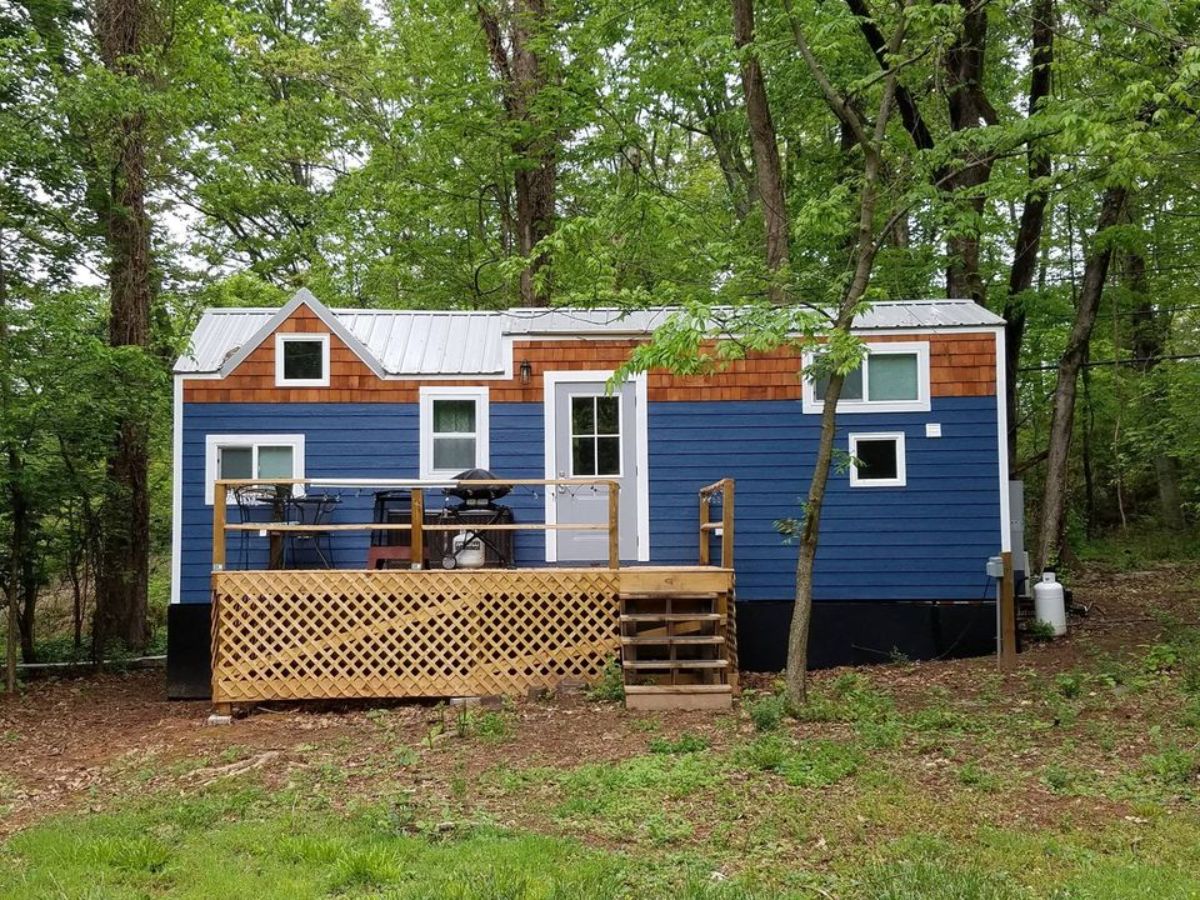
Scroll down to get a quick peek into everything you can expect to find in this tiny space.
Tiny Home Size
- 30’ long
- 8.5’ wide
- 13.5’ high
Tiny Home Price
- $75,000, located in Salida, Colorado
Tiny Home Features
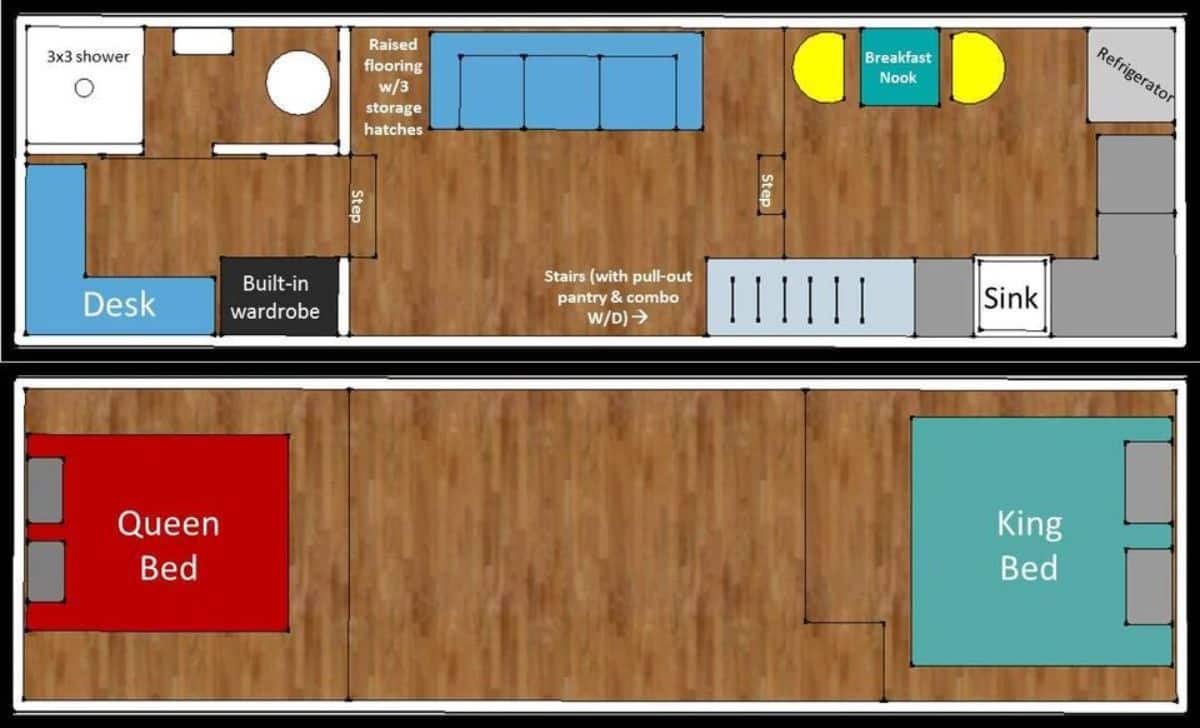
- With 400 sq ft of total space, this 2 bedroom tiny home could be the perfect comfortable sized property you might be looking out for.
- Apart from being spacious, this tiny house is actually equipped with almost everything you would need to move right in.
- The house has two lofts in addition to a small space downstairs that can be used as a main floor bedroom or be turned into a workspace as you can see in the pictures.
- You’ll find high quality fixtures all throughout the space in addition to different types of windows that help bring in a lot of natural light and air.
- The house also comes with some appliances packed in the deal including a tankless water heater, a washer-dryer combo and a mini split unit.
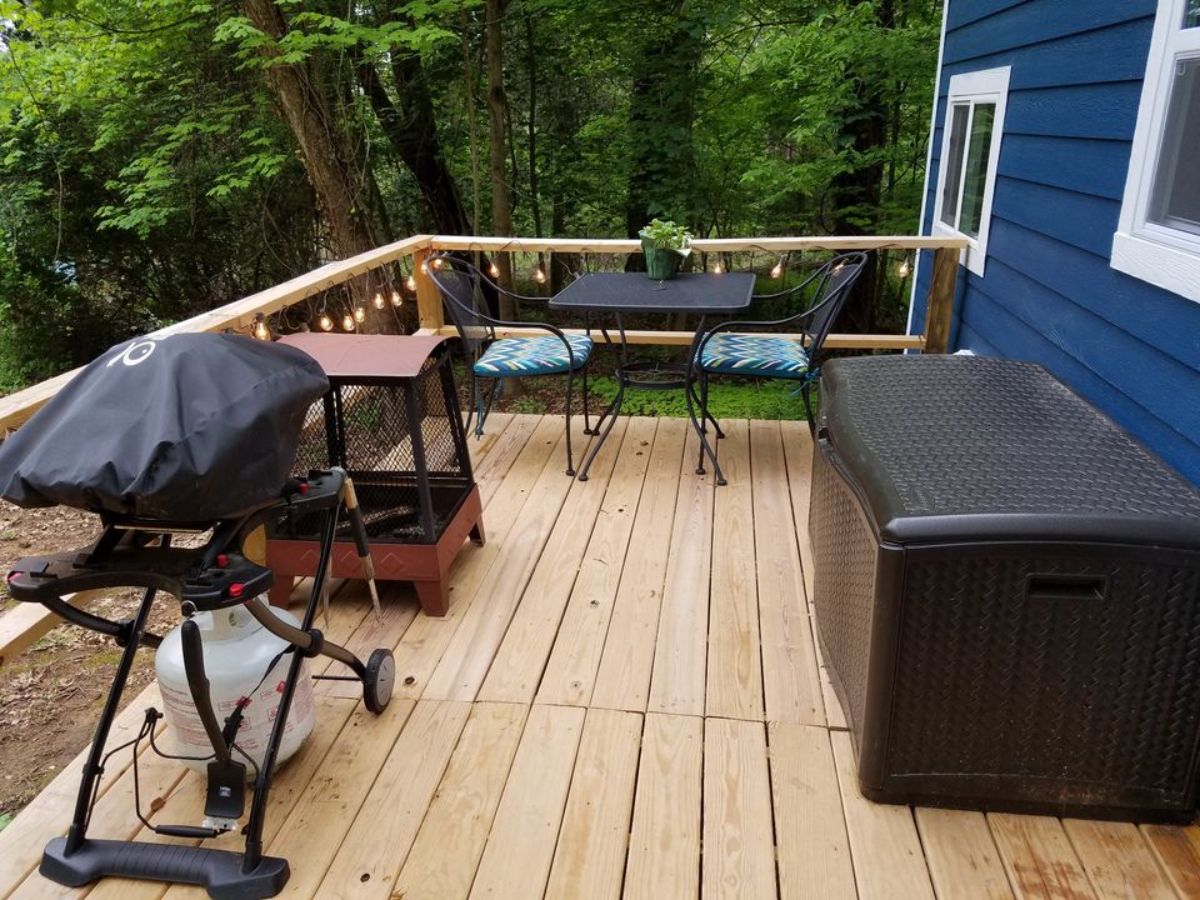
Perched on a Kaufman triple axle trailer, this 2 bedroom tiny home has a dedicated living room, a kitchen, a bathroom and a workspace on the main floor. This spacious tiny home is a Lifestyle Series 7200 and flaunts engineered hardwood floors and tons of amenities and furniture pieces.
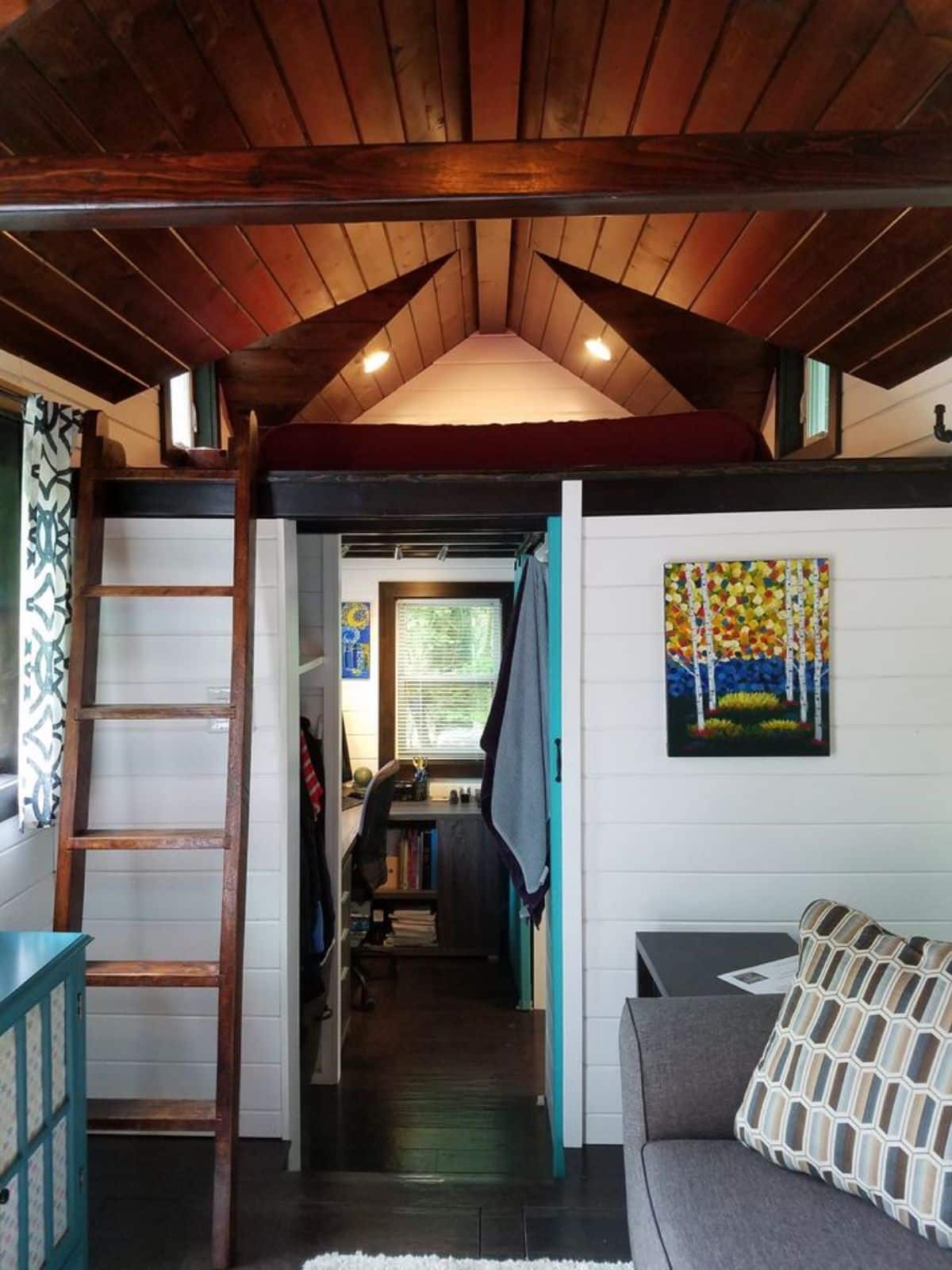
The living room has a full size couch, a storage cabinet, a shelf for a projector or other media devices, a space for a pull down screen for watching TV or playing games, an end table, and a ceiling fan. You’ll also find a wall hook for the ladder, some HUGE storage spaces accessible by the 3 floor hatches, and 3 pull out drawers built into the stairs.
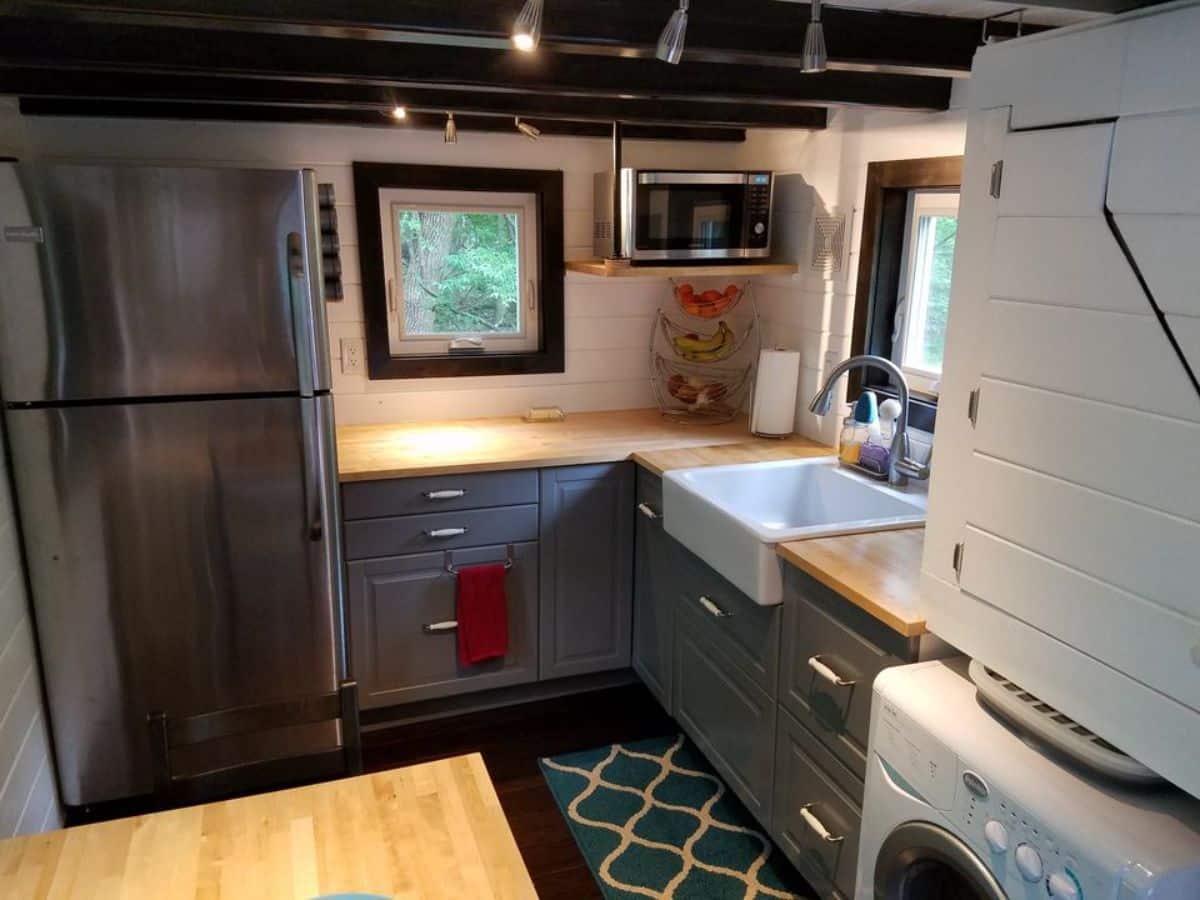
The kitchen packs in a full size fridge, gorgeous IKEA cabinets, a farmhouse sink, butcher block countertops, crank windows and an IKEA gateleg table. There’s also a washer/dryer combo, a 2-burner cooktop, and a microwave/convection oven here. The adjustable lighting and plenty of electric outlets are a huge plus, and the slide out pantry on wheels and under stair storage space are worth a special mention.
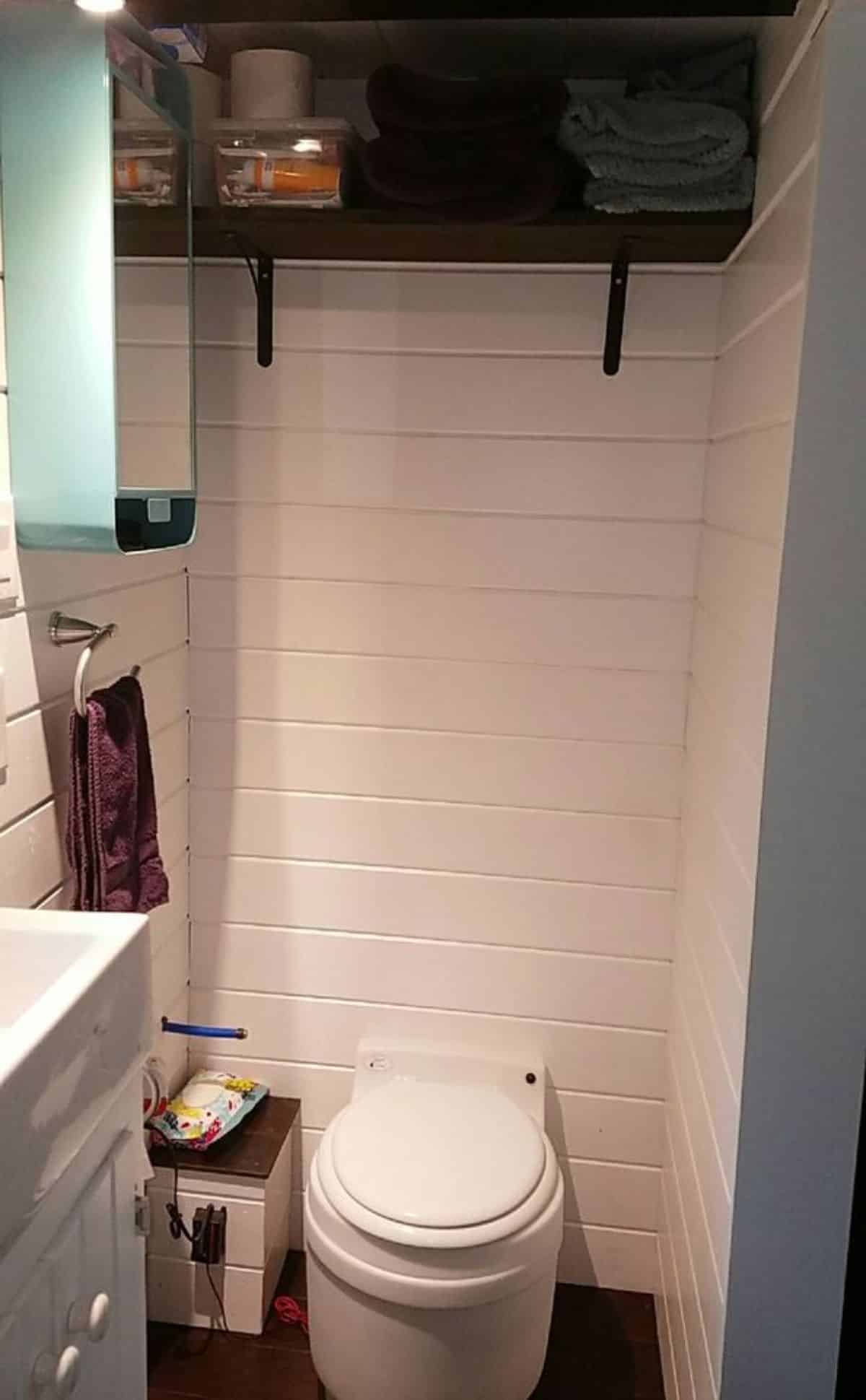
The bathroom packs in a spacious 3’x3′ shower, a brand new Separett composting toilet with venting, a small sink with cabinet underneath,
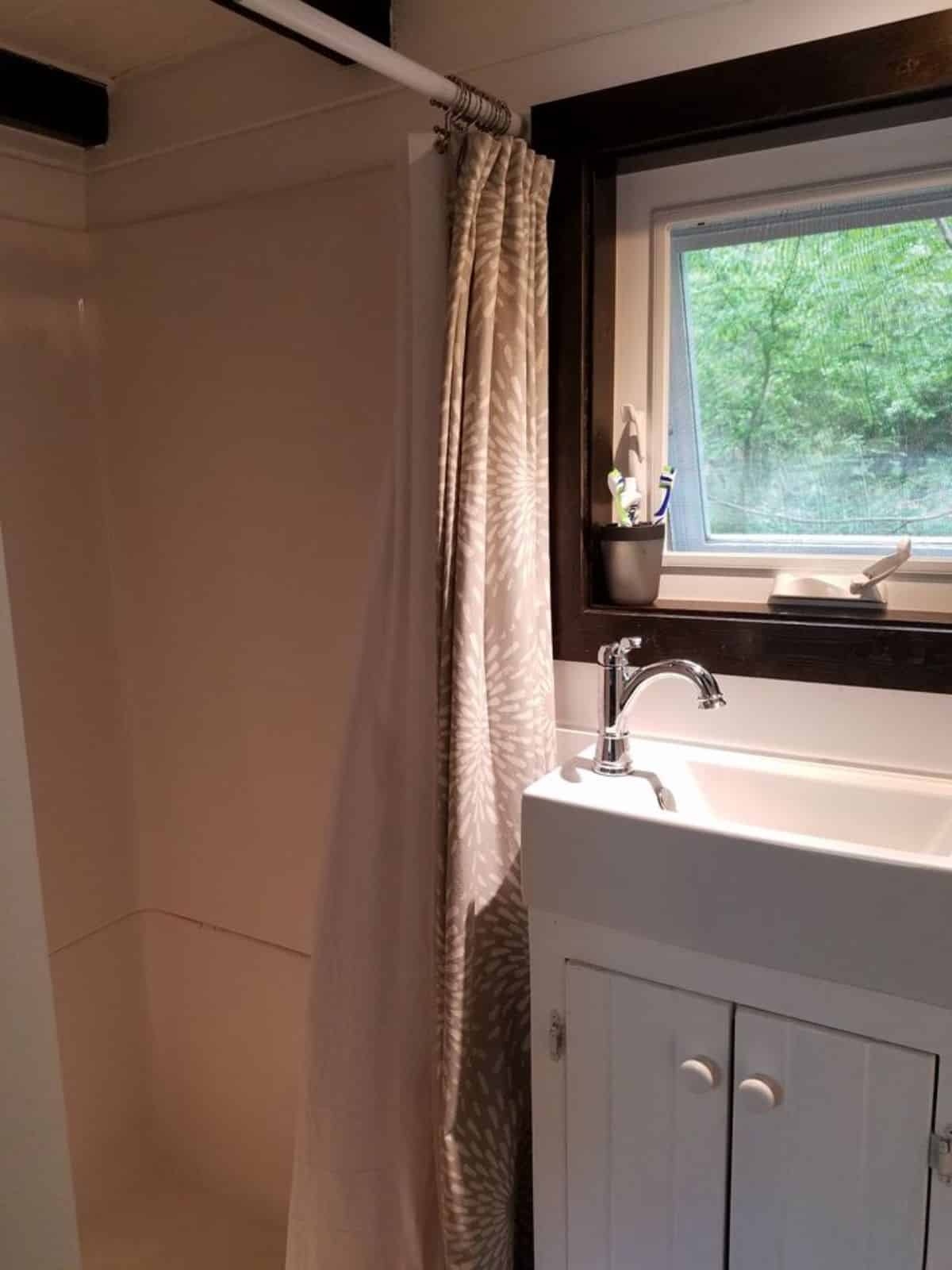
a shelf above the toilet for towels, and a storage mirror that swings out.
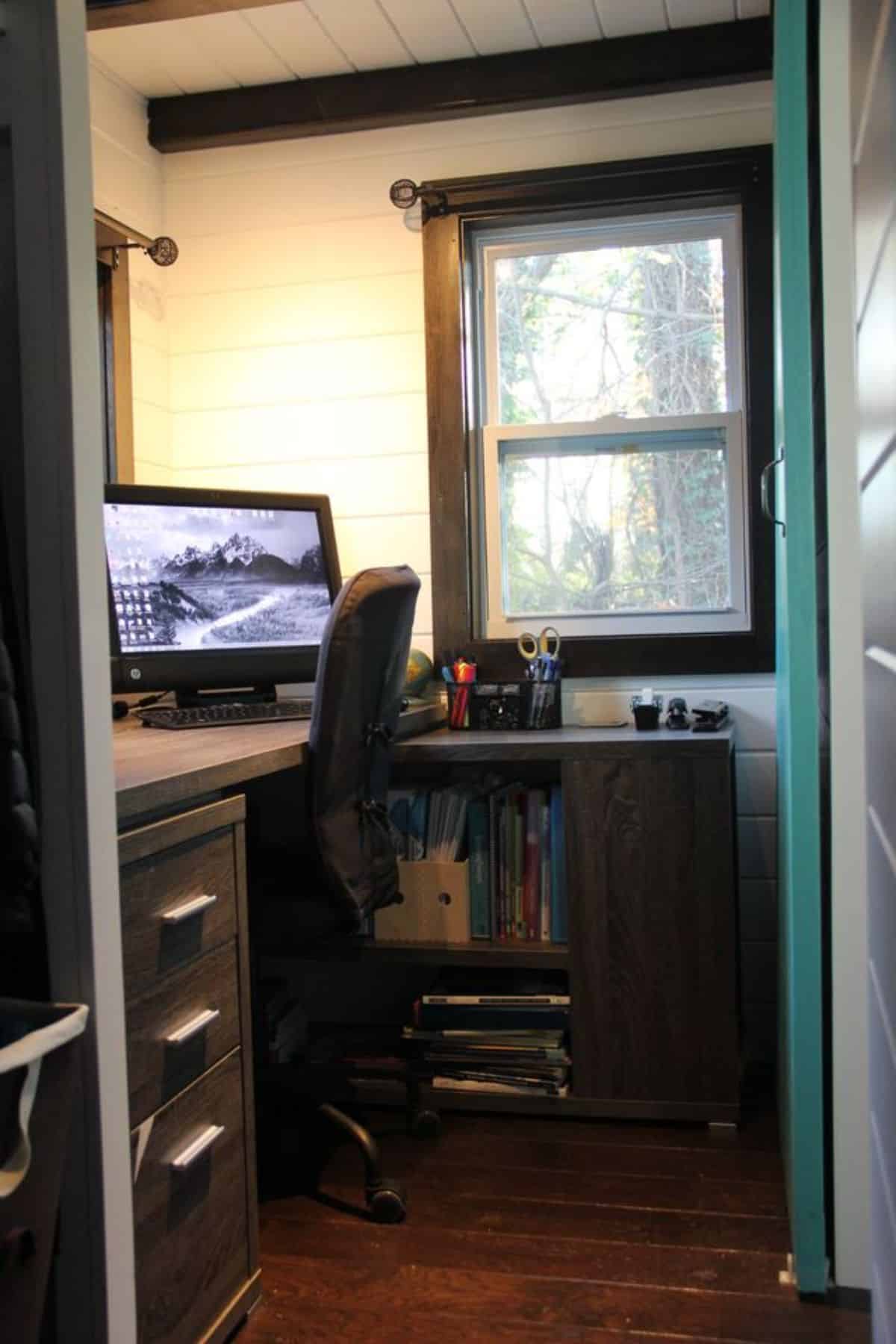
The main floor has a small space which can easily accommodate a queen bed if needed, and can be turned into a downstairs bedroom, or left as a workspace as you can see in the pictures.
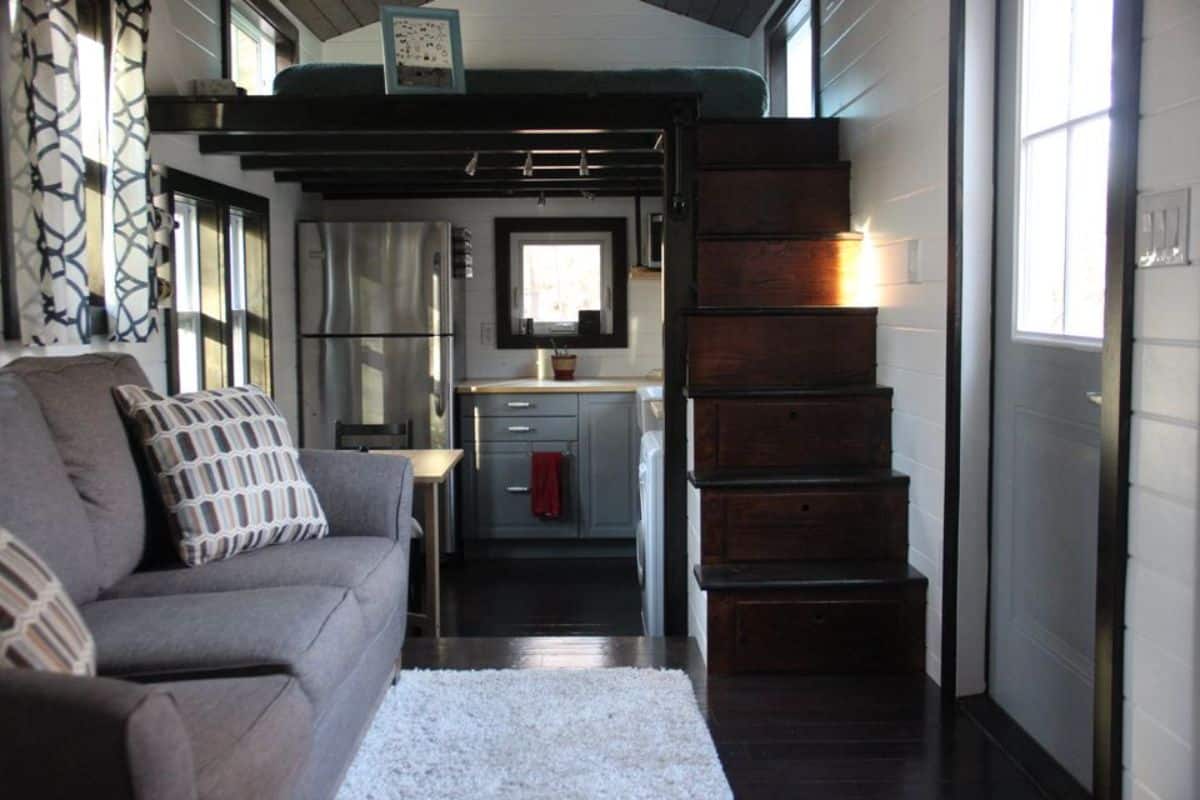
There’s a large closet here with a large built-in shelf and some room for hanging clothes. You’ll also find an L-shaped desk with 3 drawers and storage shelves. A sliding pocket door separates this room from the rest of the space in the house.
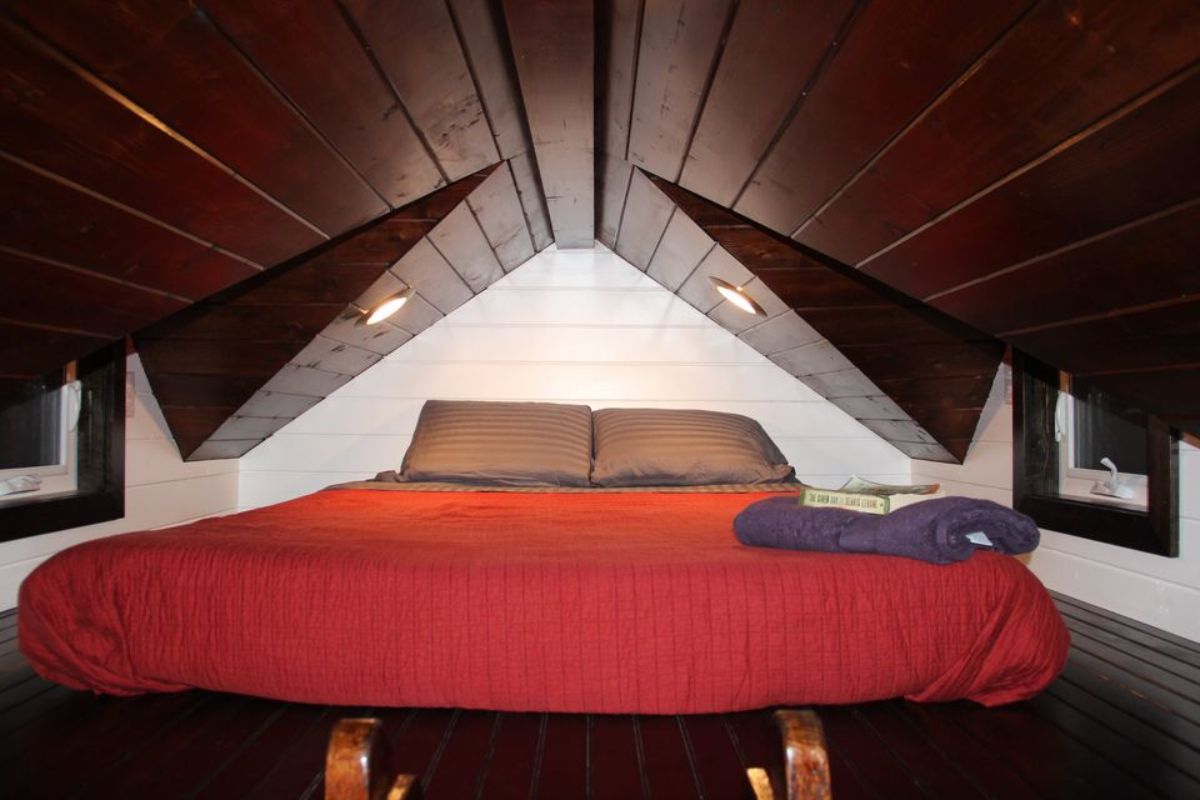
There are two lofts, both of which are spacious enough to be turned into sleeping spaces. The master loft, which is accessible through stairs, is in fact, able to fit a king mattress, and has an outlet too!
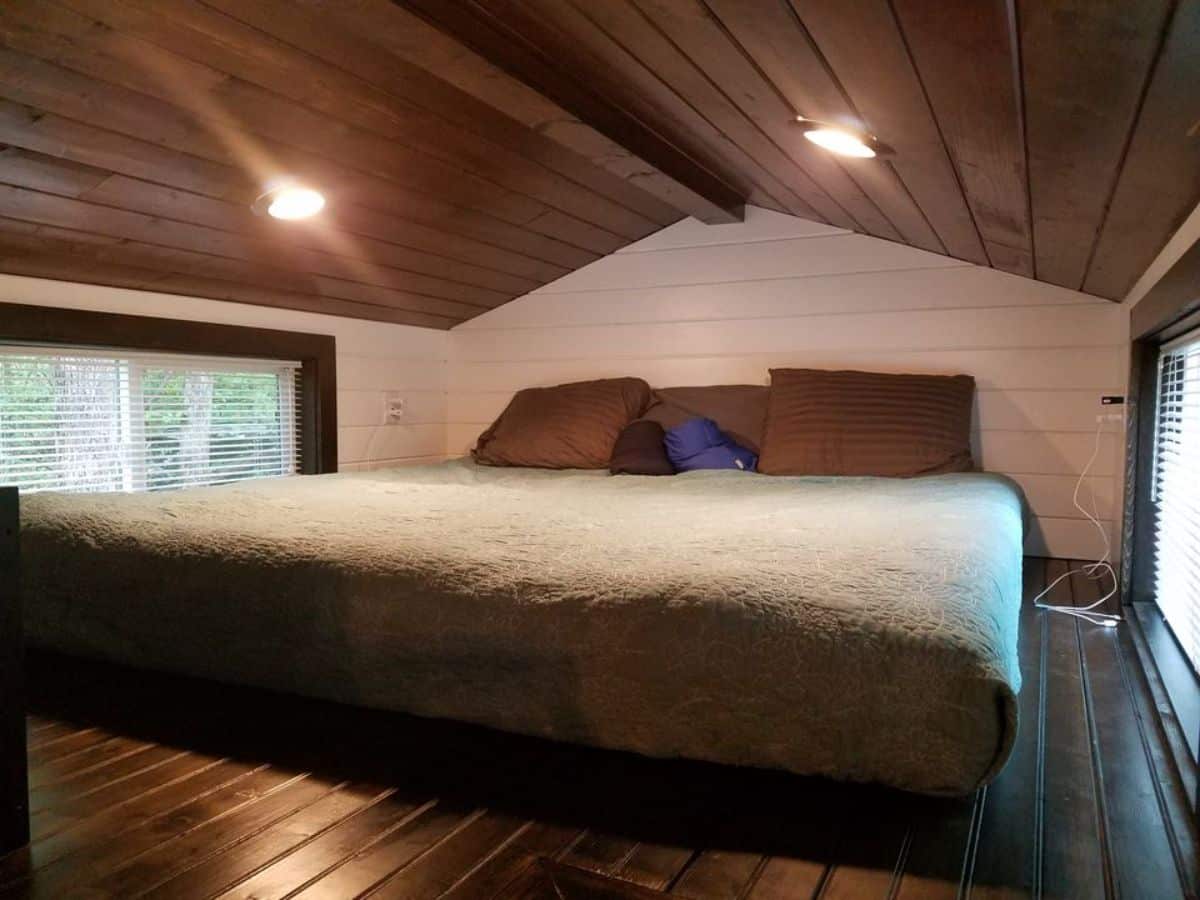
Both the lofts have dimmable lights as well, and are sit-up spaces, which is another plus. You can also bring in some small storage units or cubes here for all your essentials, and still not feel cramped.
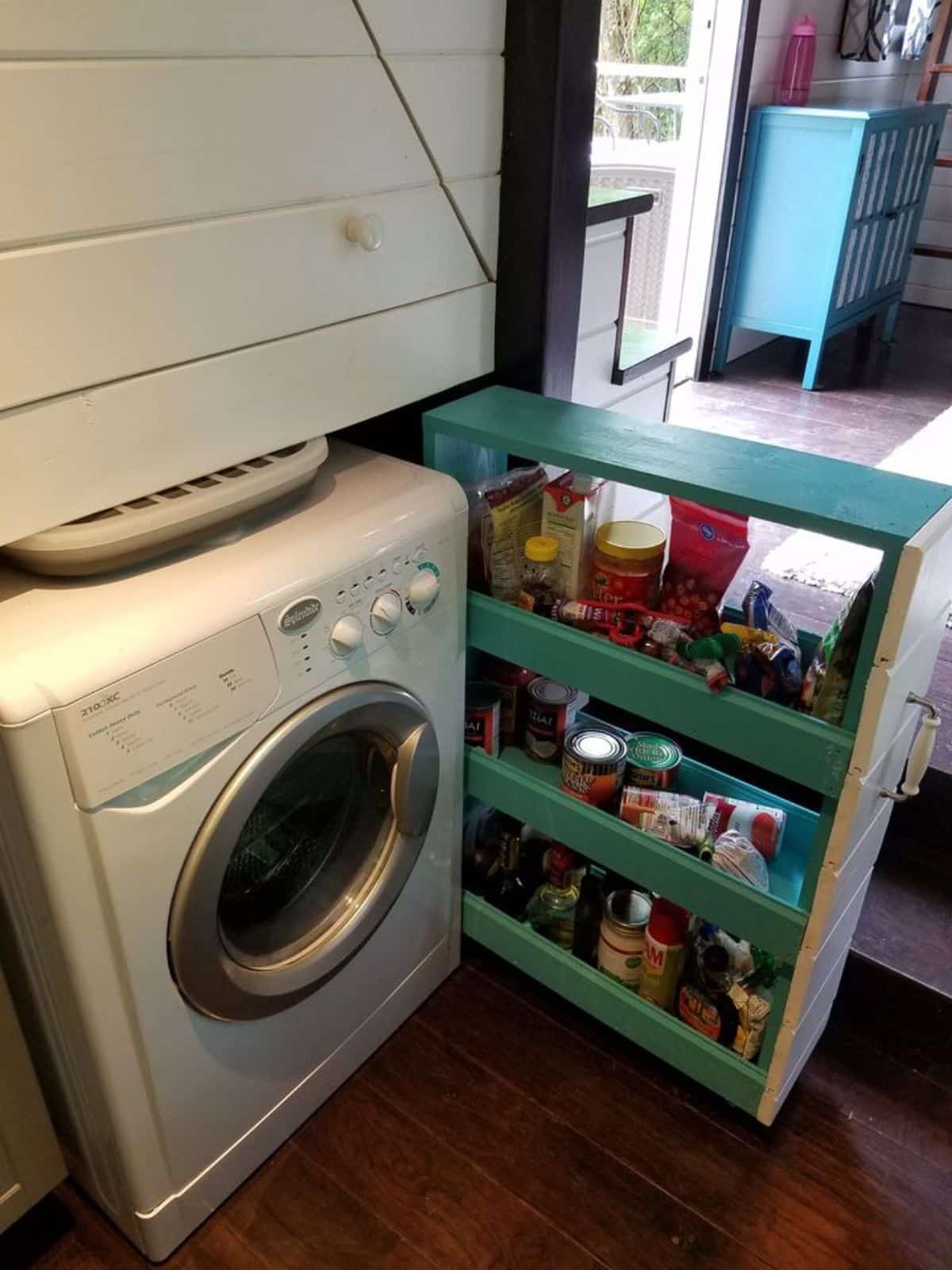
Looking for some more tiny houses worth investing in? Here is a quick list of some of the best ones available out there.
- Beautiful Custom Home Spans 16′ Feet, Is Perfect For A Couple!
- Budget Tiny House Sets You Back ONLY $40K, Doesn’t Sacrifice ANY Features
- 21′ Expandable Tiny Home Boasts Double The Width Of Its Peers!
For more information about this 2 bedroom tiny home, check out the complete listing in the Tiny House Marketplace. Make sure that you let them know that iTinyHouses.com sent you their way.

