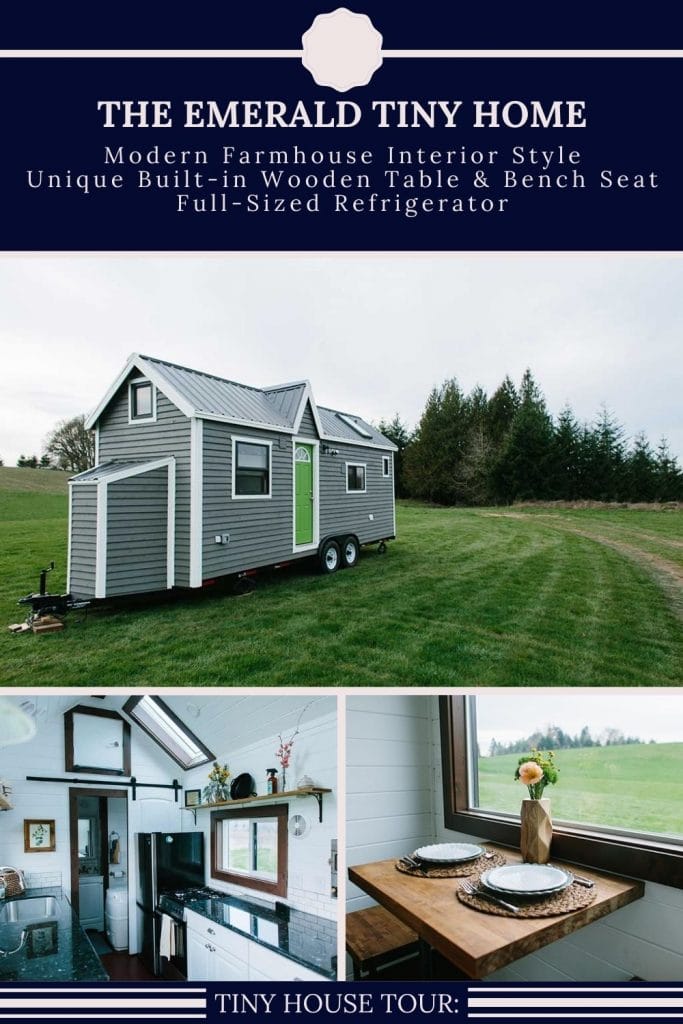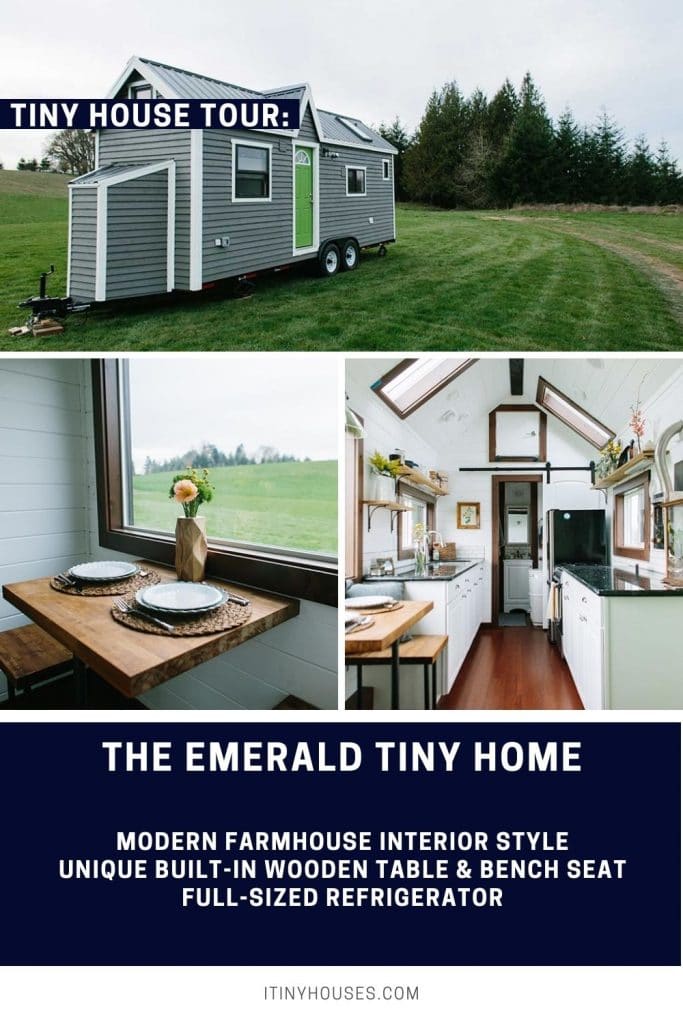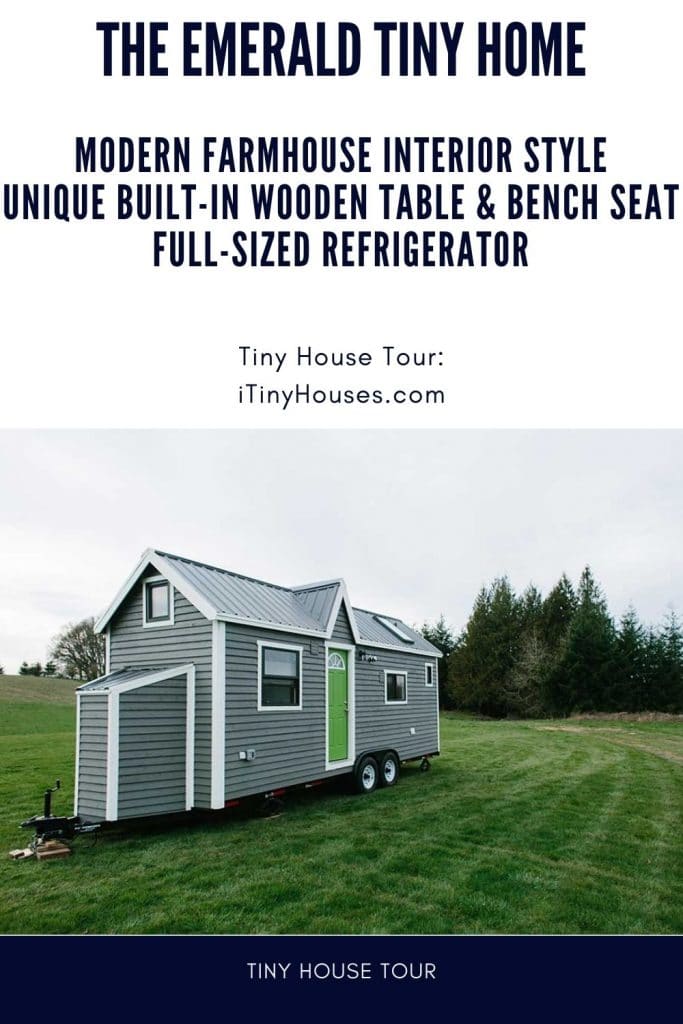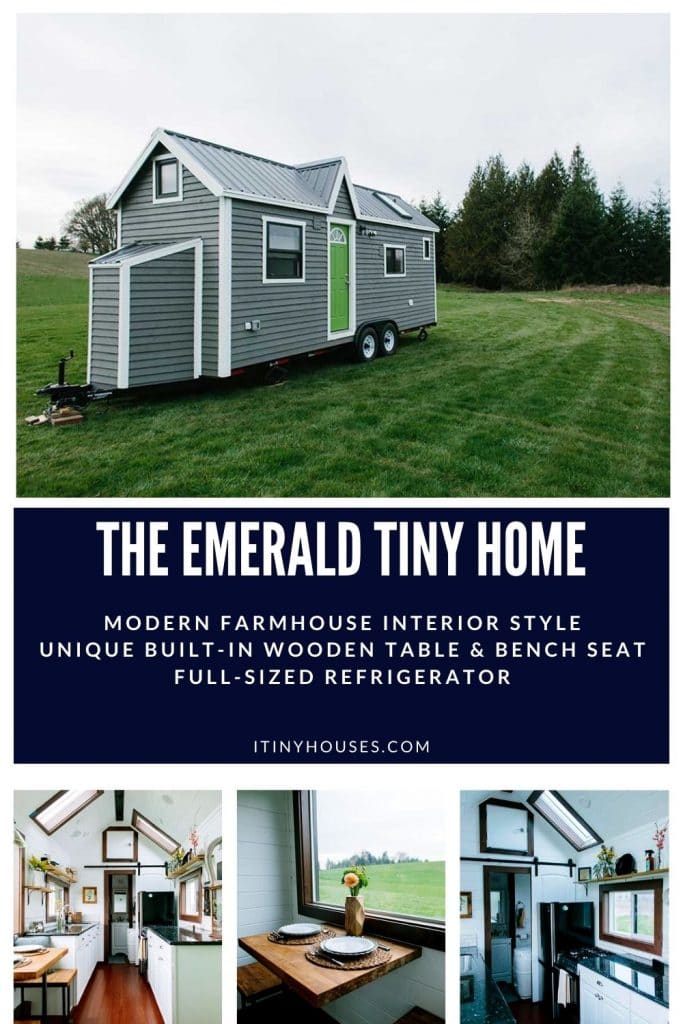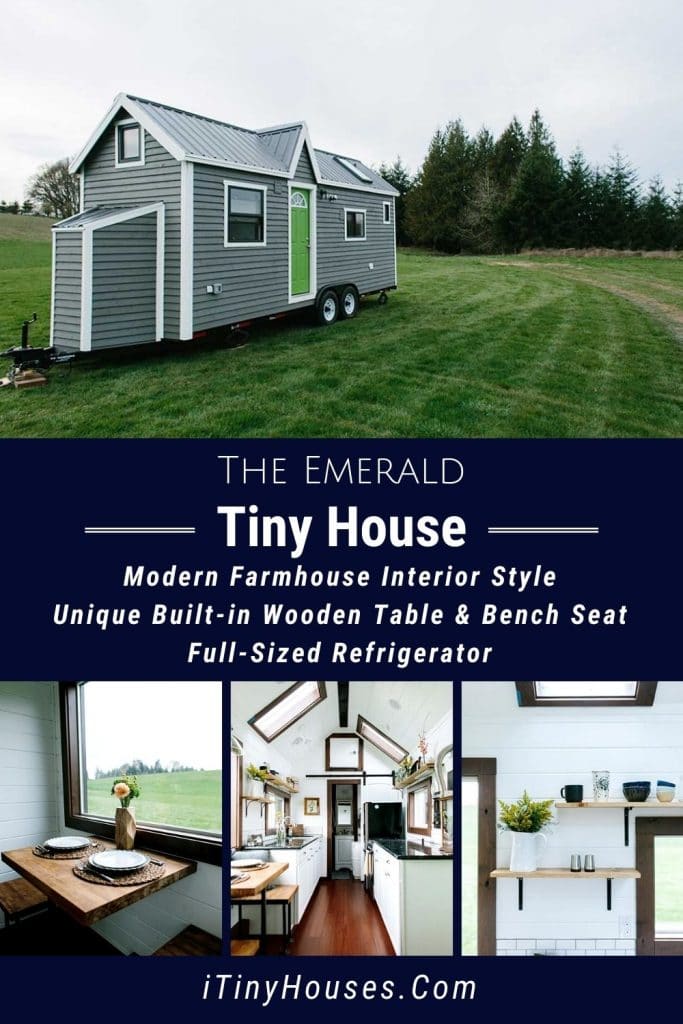Modern style and custom additions greet you in The Emerald, a unique tiny home with big style. Alongside a classic exterior that looks more like a traditional home than a tiny, you find the interior ready for your needs. A large loft above the bathroom is just one of the sleeping spaces with a main floor room included. Plus, an extra special built-in dining table is sure to please!
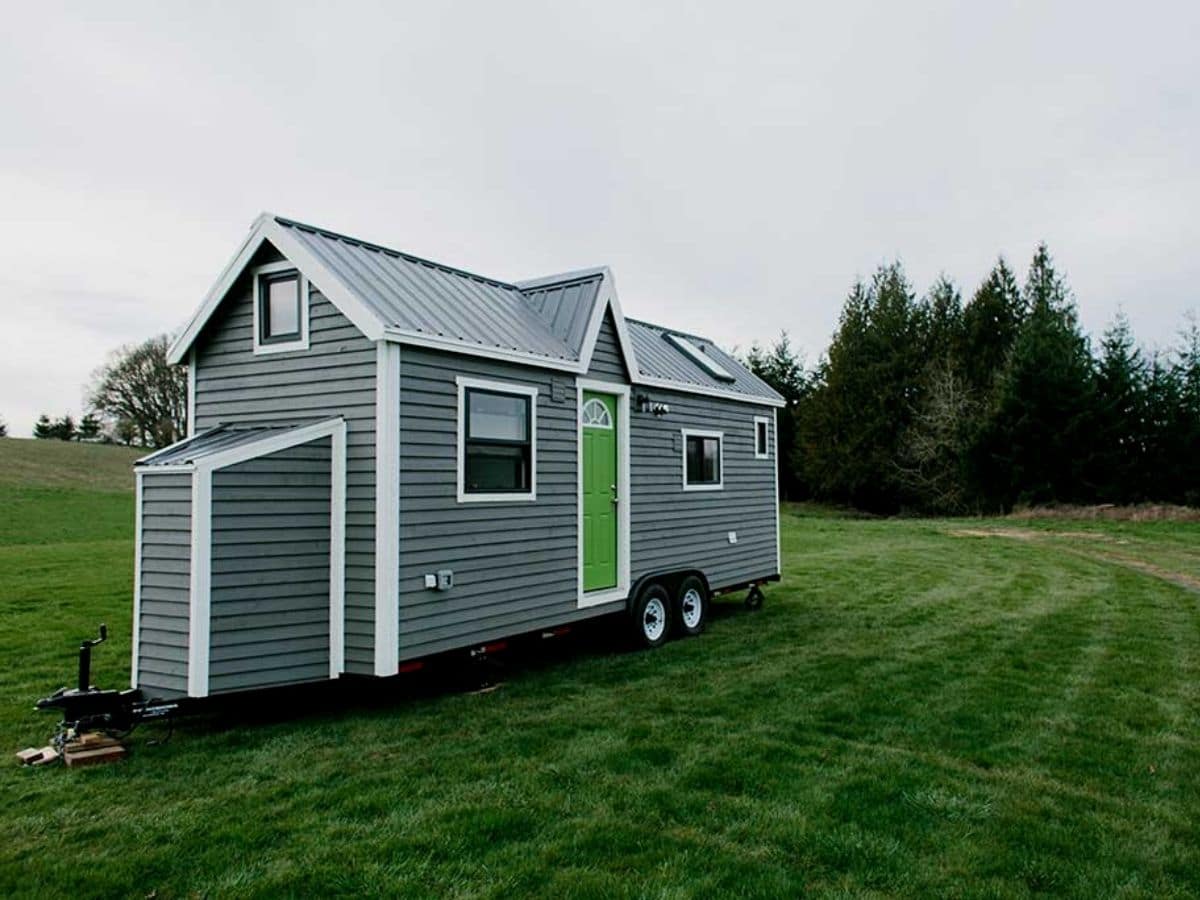
For a small home on wheels, this one packs a punch with hidden surprises at every turn. This first look inside the door takes you right to the main space and kitchen.
Yes! This is a full kitchen complete with a traditionally sized stainless steel refrigerator and gas range with a 4-burner top and oven. Alongside the appliances, you have two long counters over the top of multiple white drawers and cabinets for storage.
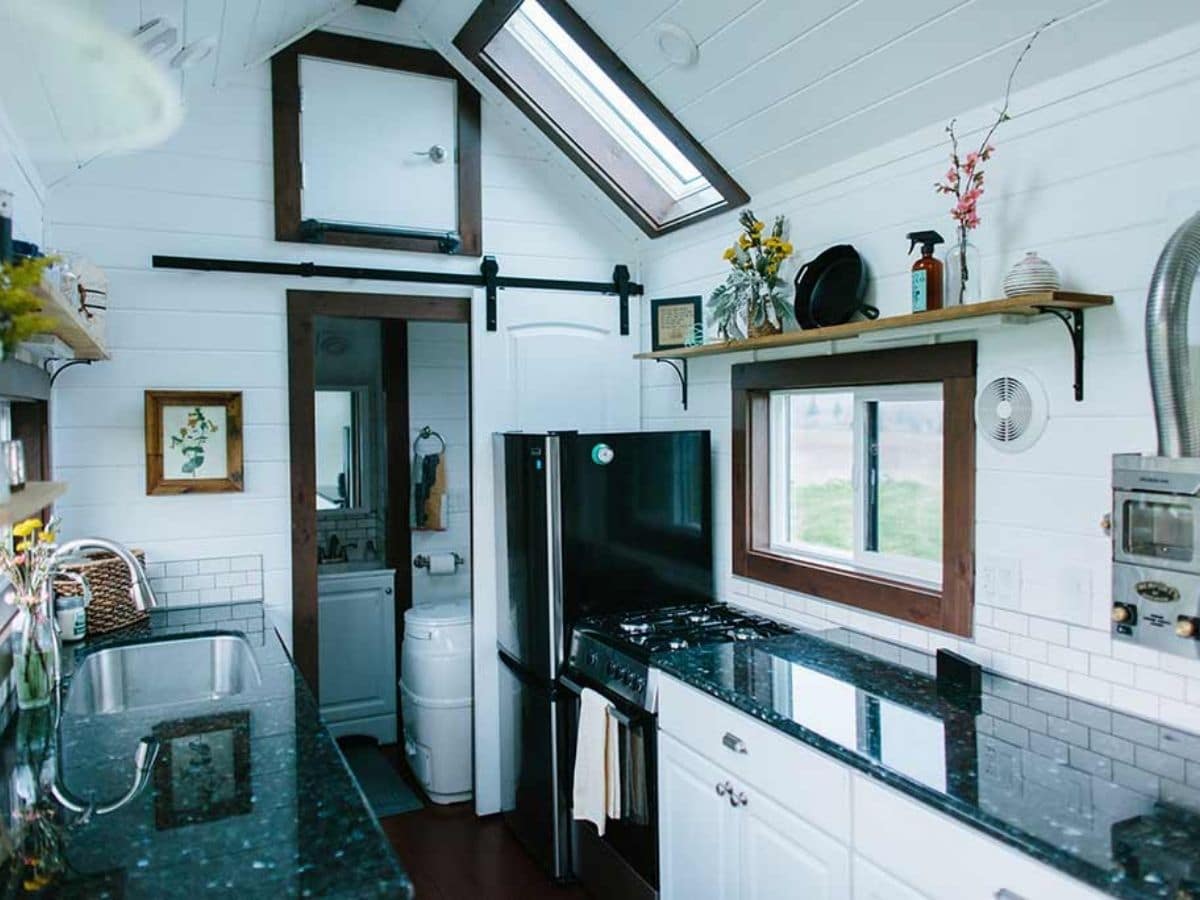
From this angle, you get a better view of the overall kitchen space as well as the skylights on the ceiling. Tons of natural light make its way into this home, even with limited wall space.
Above the windows on both sides are additional shelves for more kitchen needs, home decor, or pantry storage. Plus, above the door to the bathroom is a smaller door hiding away additional storage space for those items you need handy but want to keep out of sight when not in use.
At the end of the home past the kitchen is the bathroom. While this doesn’t give us a complete look into the space, we can tell it has a shower, composting toilet, small sink, mirror, and subway tile surrounding the space.
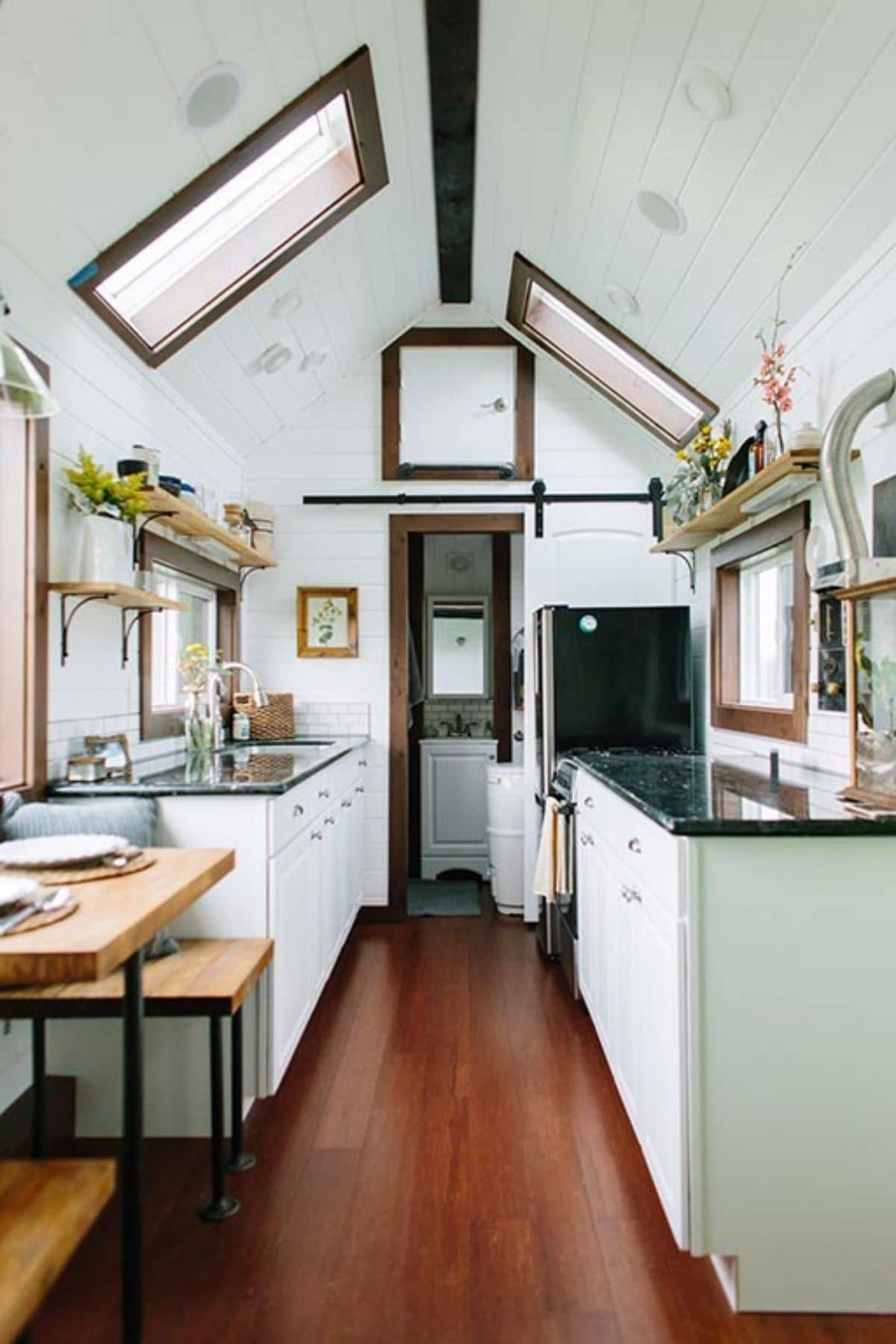
One thing missing in this tiny home is a large living room area. Instead of that, they have included a private room on the main floor. At the back of this image, you will see an open door leading right into a private space that could be a small living room or small bedroom.
Above that room is a loft sleeping space. This one isn’t designed for standing up in but is truly just a place to put your mattress for sleep and relaxation. A benefit in this loft, however, is the skylight with tons of light coming in during the day. Of course, it’s also a great way to stargaze at night from the comfort of your bed!

Storage is a big issue in most tiny homes, so this builder tackled that with extra shelving all around the home. With white shiplap walls, floating wood shelves make a great addition alongside the existing shelves shown below.
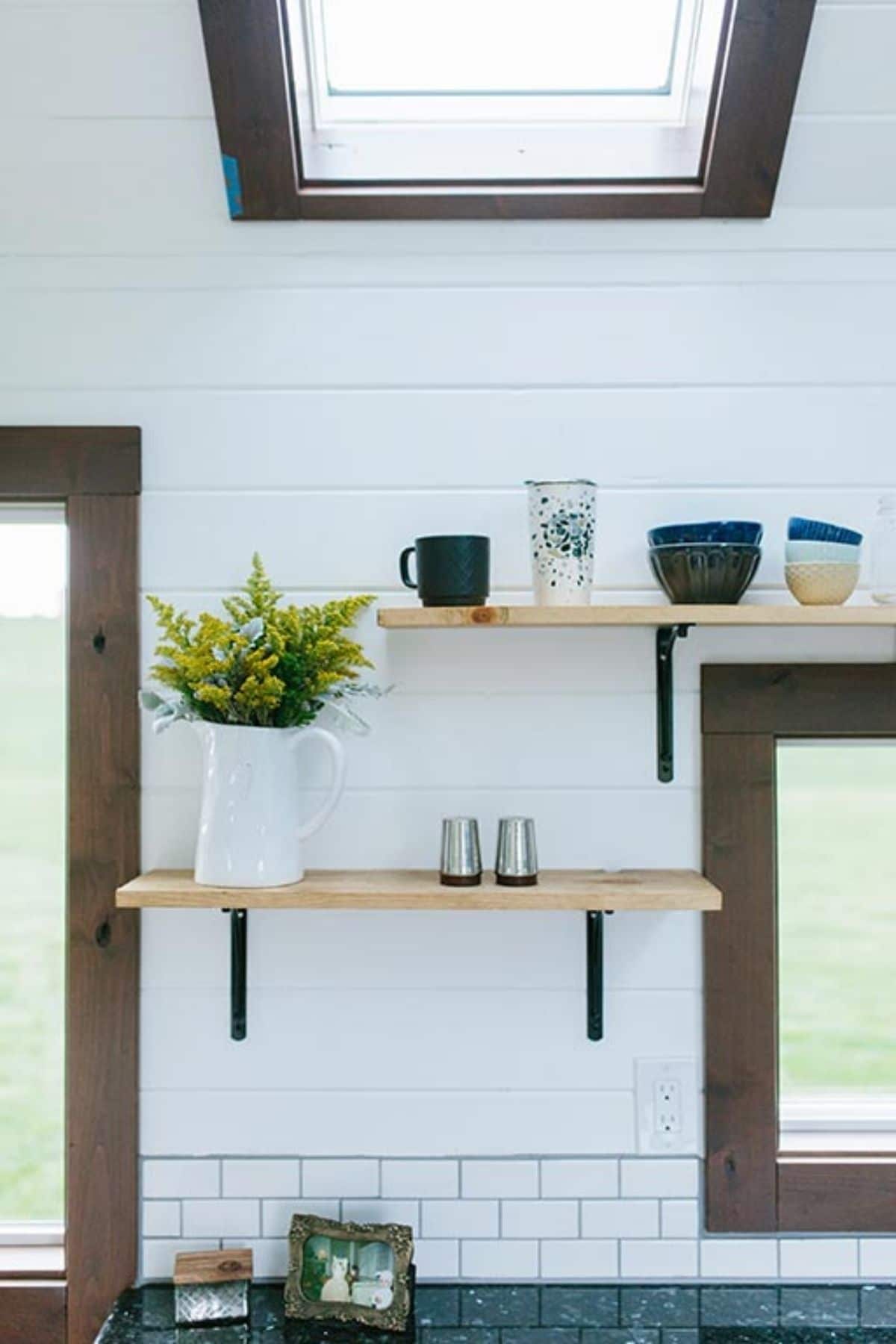
And here is the fun addition that had me the most intrigued. This lovely little two-person dining nook is so pretty and cozy. Wooden seats are on either side offering a “bench seat” look and feel to the space. The wood has a lovely stain that matches the seats and is large enough to become a work at home space, a place for kids to do homework, or simple to share a meal.
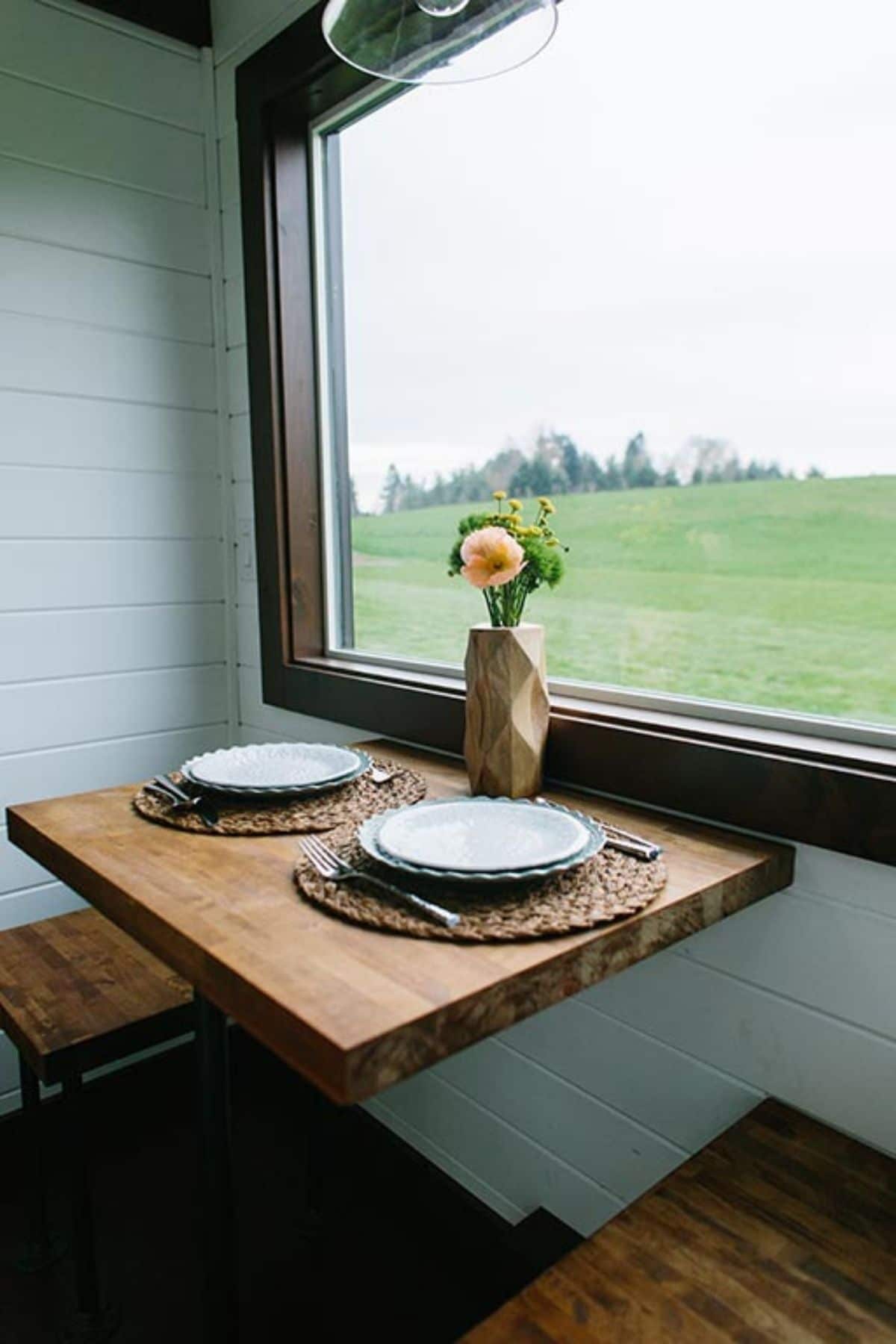
To create your own custom tiny home, check out the Tiny Heirloom website. You can also follow them on Facebook, Instagram, and YouTube for more updates on the latest models available. Make sure you let them know that iTinyHouses.com sent you!

