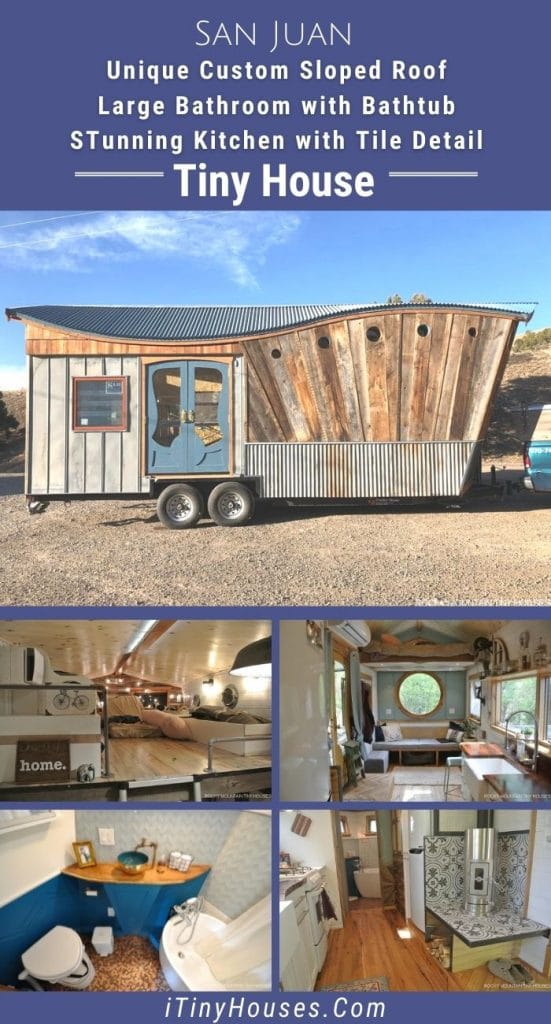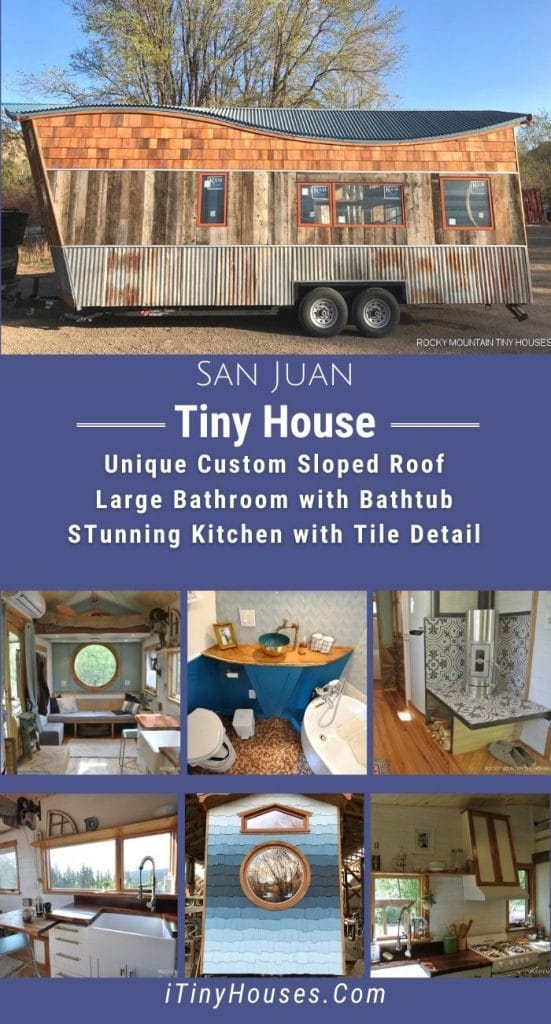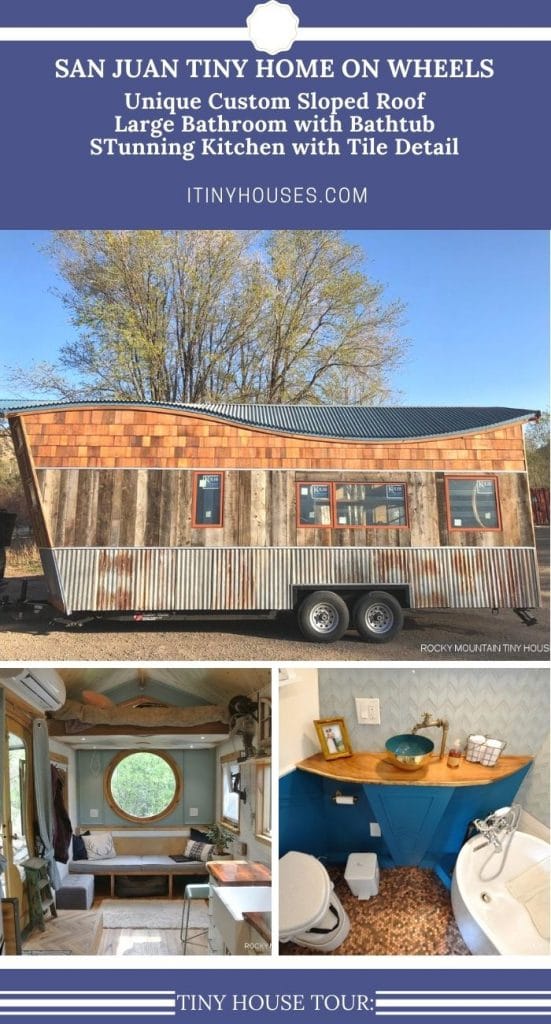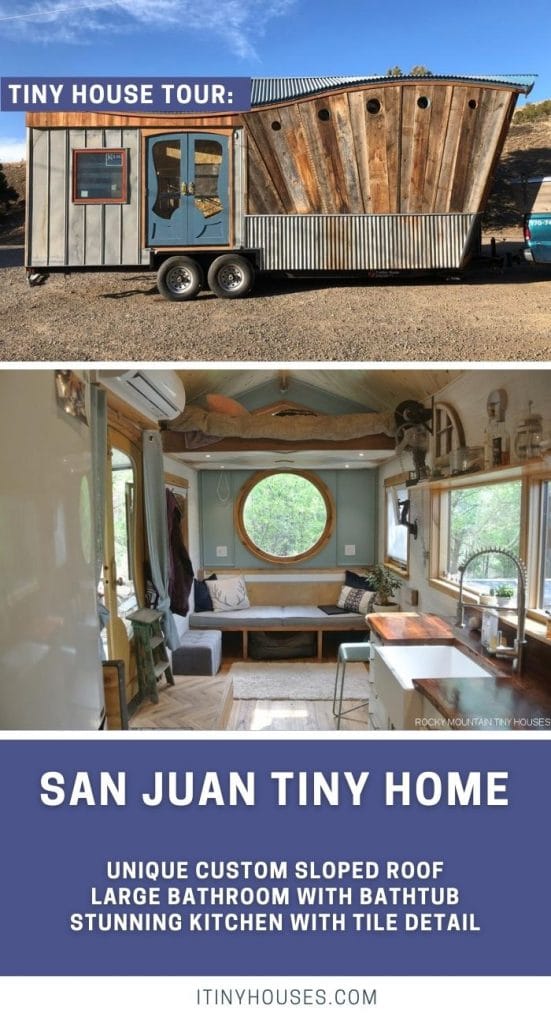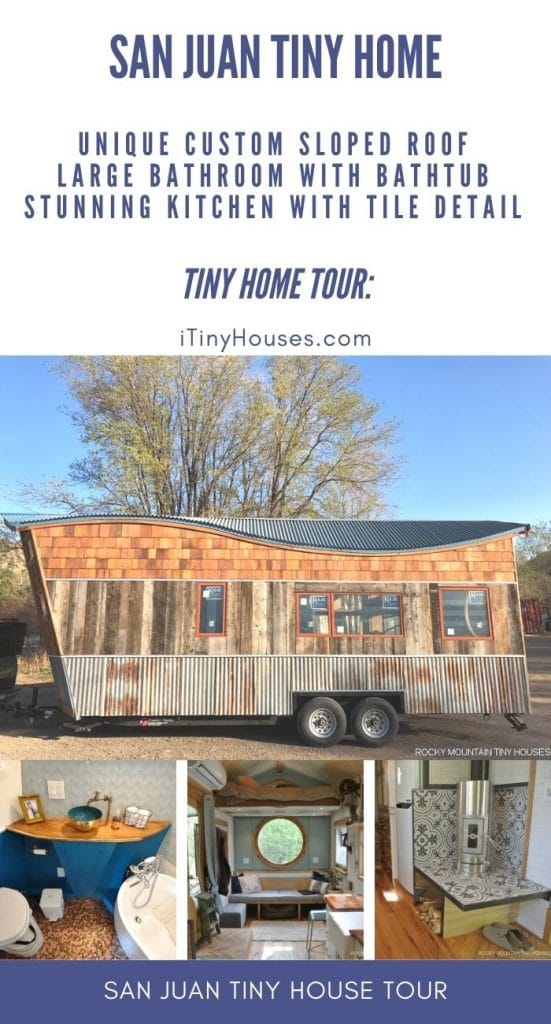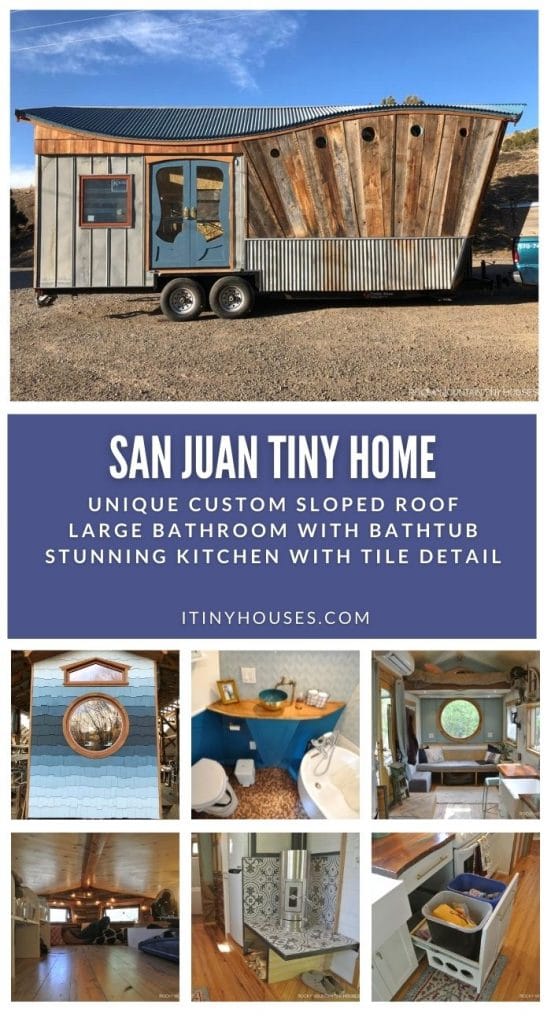If you have a desire for a farmhouse, want to be able to move it anywhere, plus like unique designs and a few modern accents, then the San Juan tiny house by Rocky Mountain Houses is sure to be a dream come true. From the angled roofline to the multiple colors of reclaimed wood siding, it is sure to be a home that is a dream come true.
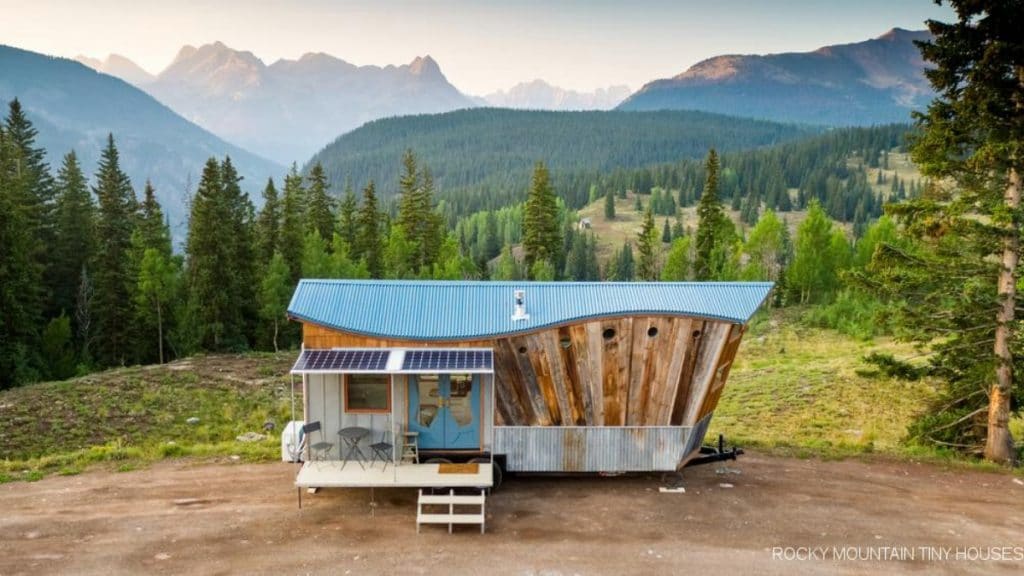
While the exterior of this home is truly extraordinary to look at, the interior isn’t lacking in beauty and functionality. Inside these walls you will find a spacious living area, one small loft, a large master loft, a full kitchen, tons of hidden storage, a bathroom with soaking tub, and even more.
Just inside the front door, you are welcomed by cozy and dual-purpose living space. In here is a built-in bench sofa with storage beneath and of course, the elevator bed above easily pulls down with a simple pulley against the wall. The large round window is a showpiece that is functional for sunlight but also a beautiful addition that just brings the whimsical style to life.
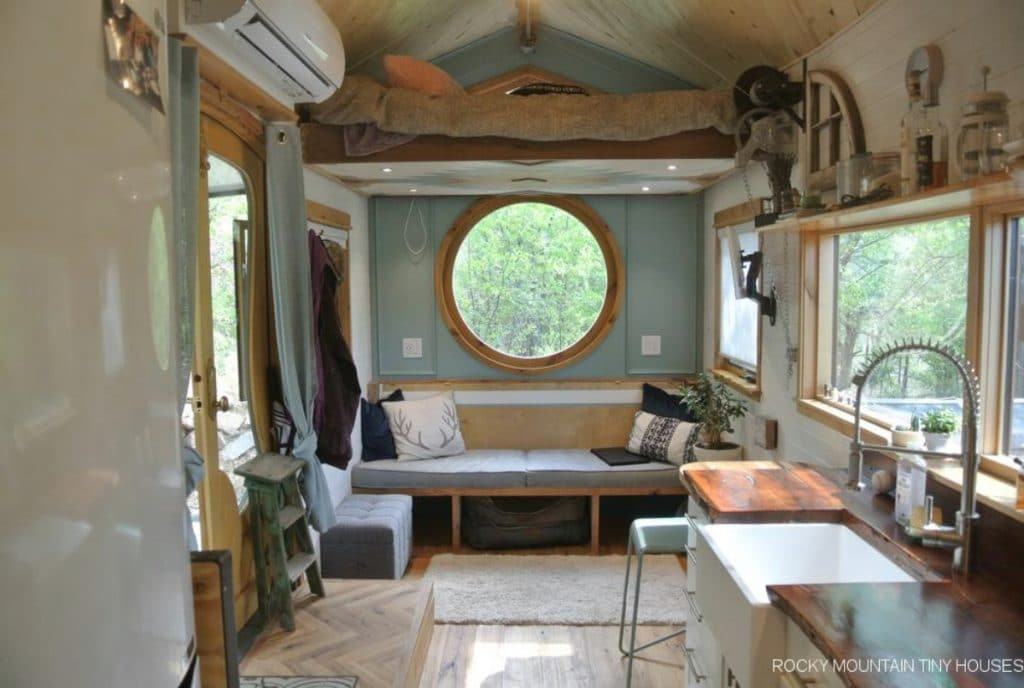
Not only does the sofa have space underneath for storage, but beside this is a cute little built-in cubby to hold things like remote controls or chargers for your electronics.
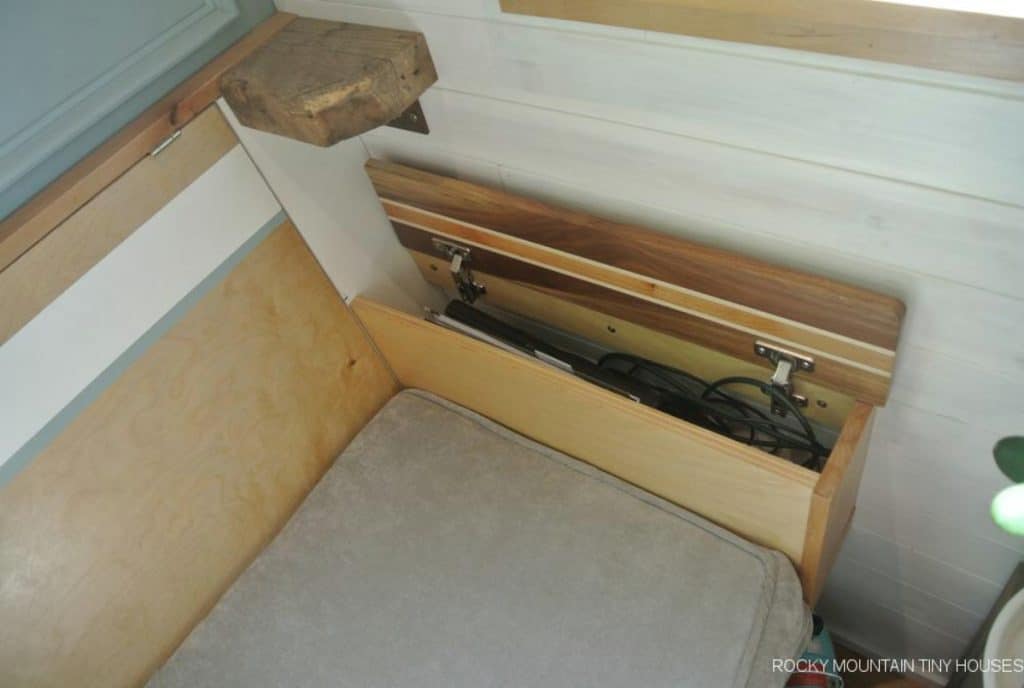
The kitchen is no slouch in this home. Dark wood-stained butcher block counters surround a large white farmhouse sink sitting above simple and functional white cabinets and drawers. However, you’ll notice at the end of the kitchen by the living area there is a little slide-out table. This is another excellent addition to the home.
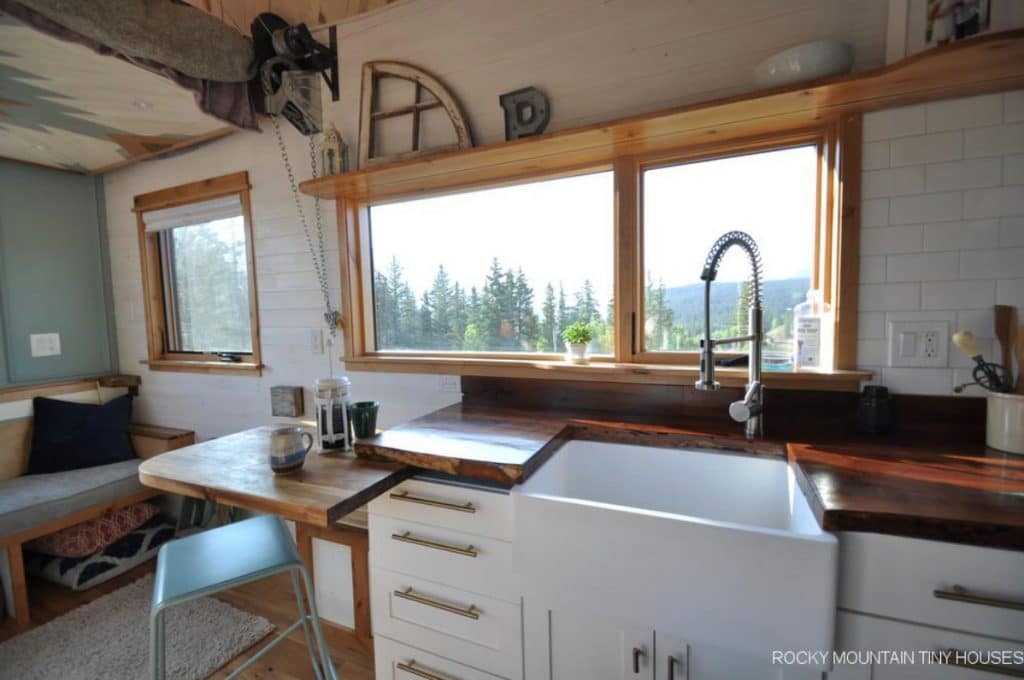
This collage shows the small bench as well as the stool that slips underneath when not in use. With just a few movements, you can have an extended kitchen workspace, breakfast nook, or your work at from home office. I love how it slides back into place staying out of the way but is fast and easy to move out as desired.
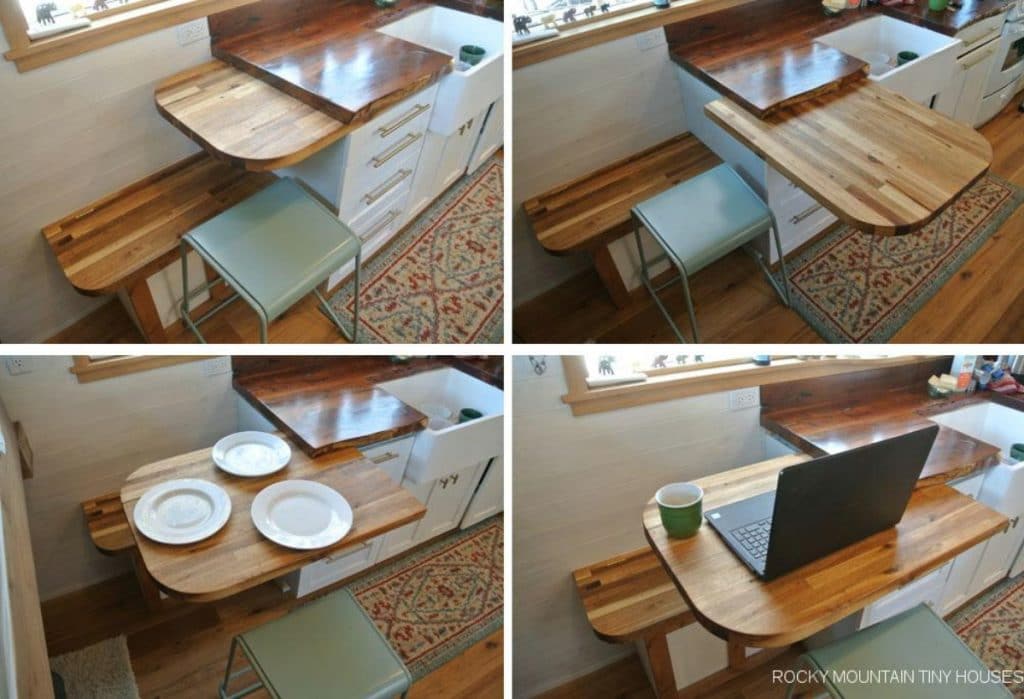
There is more to the kitchen space of course, including a traditional 4-burner gas range. This white stove fits easily into the counters and matches everything in this space beautifully. There is even space above the vent hood for additional food or pantry storage. And, from this angle, you can see the closet storage at the end by the door to the bathroom, and the plentiful storage shelves above.
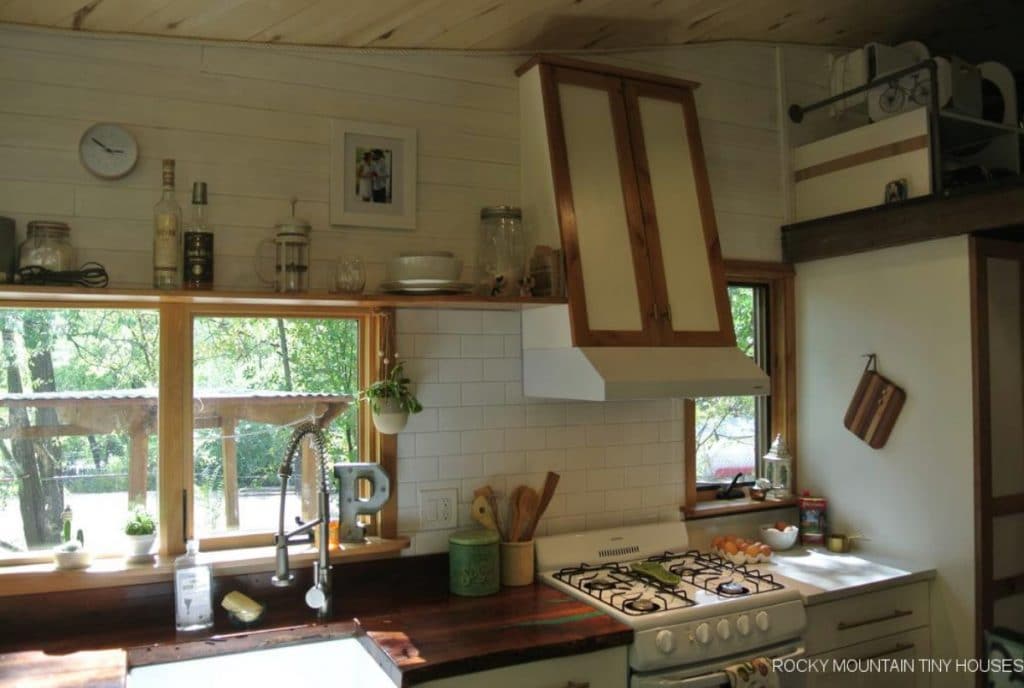
Some of the things I love in this home are the little hidden drawers and cabinets. A simple pull opens up this storage space ideal for keeping garbage easy to find but also out of sight. How nice is that?!
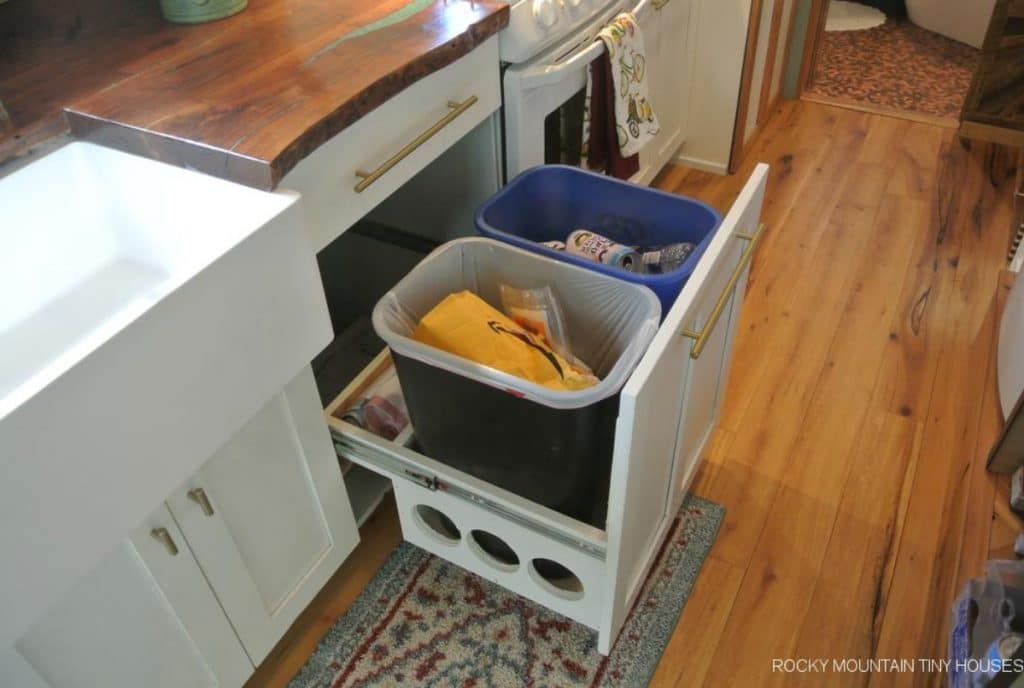
This angle gives you a great look at some more of the details in the middle of the home. Just inside the front door is a beautifully tiled platform with a wood stove. I love the addition of the space below for storing wood, and really how they make this a piece of decor and not just an ordinary wood stove.
Behind that is the full-sized refrigerator, and at the end, just before the bathroom, you will see the wardrobe and chest of drawers. So much space for storage for your clothing and more!
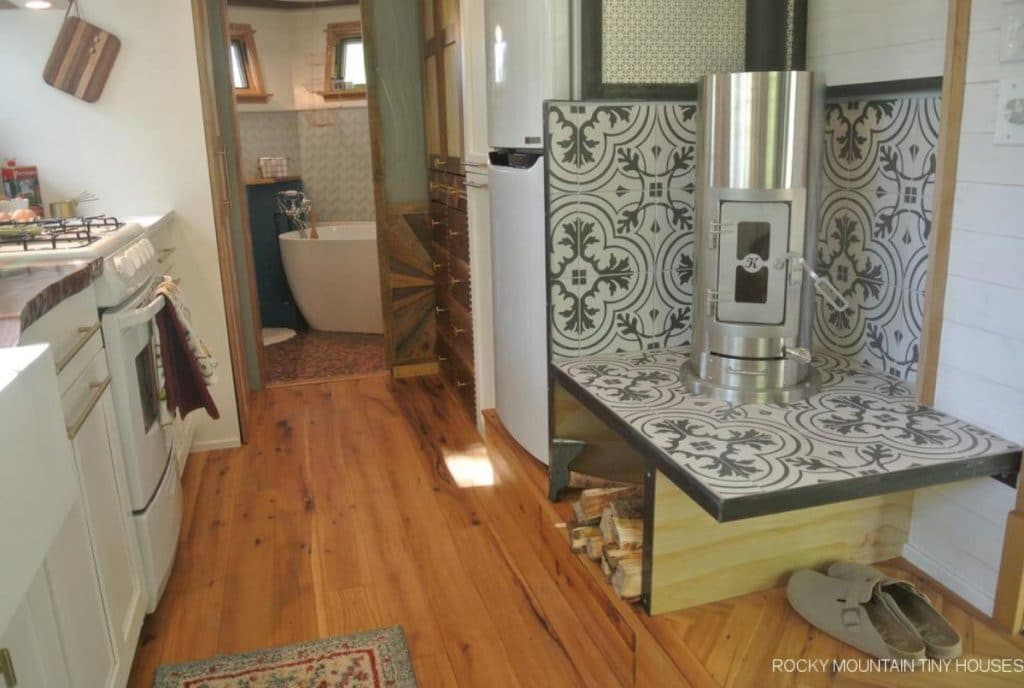
Below you are able to see the drawers that line all the way under the refrigerator to the front door. This small platform doesn’t limit space in the home but adds room for more storage. I love this for shoes, but can imagine it being used for any number of items.
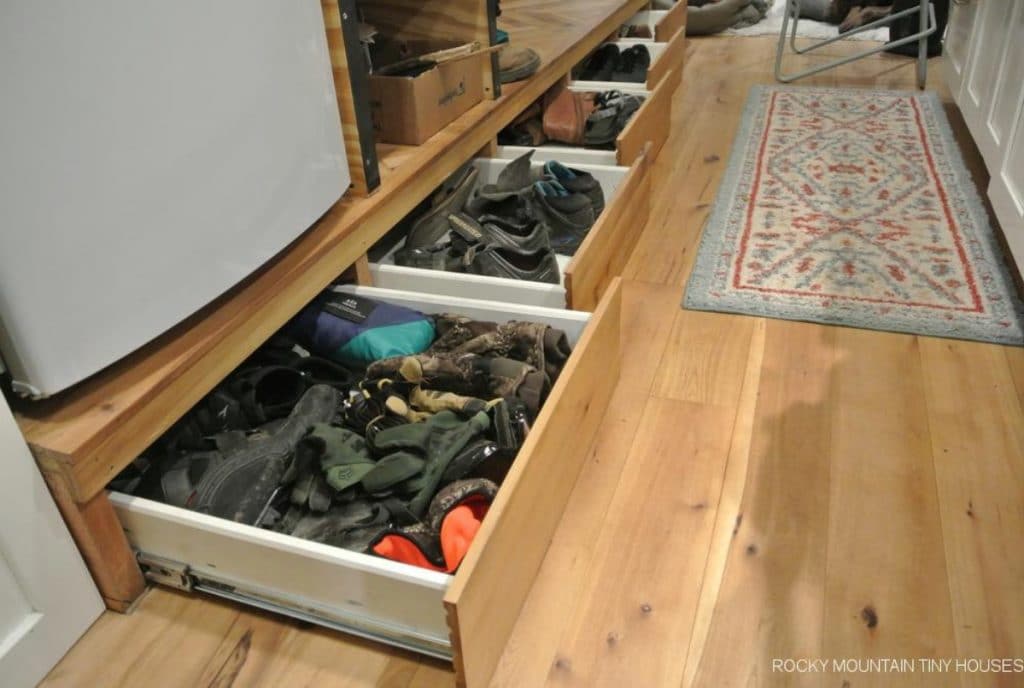
The woodwork throughout this home is truly a thing of beauty. All of the details including tongue in groove accents on these drawers just add to the beauty of the home while not taking away from the functionality.
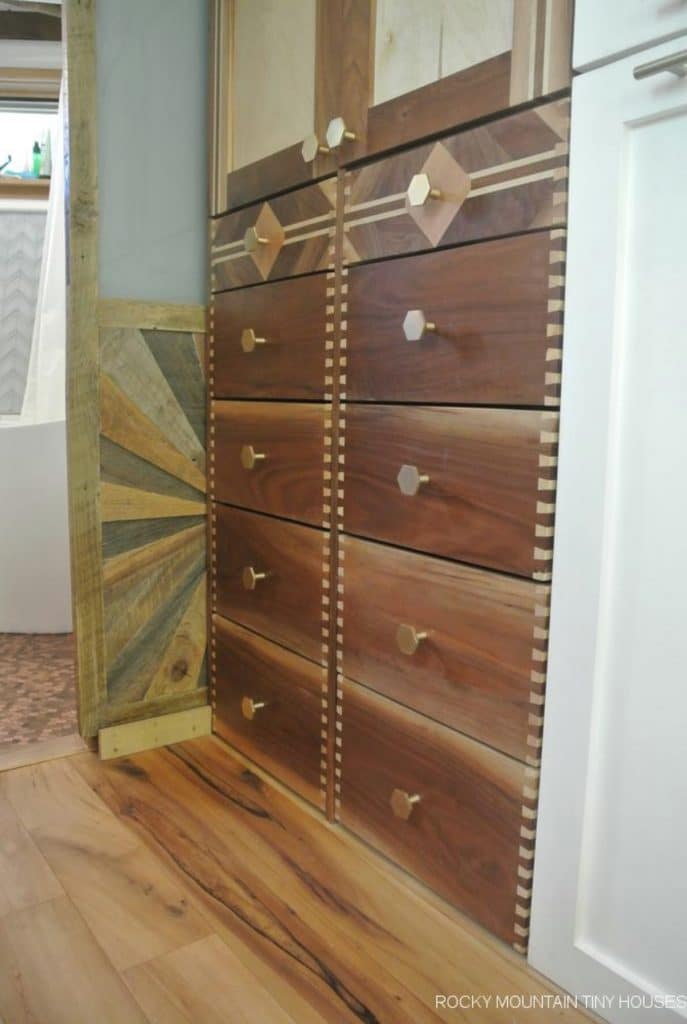
While not the prettiest view, this gives you a better idea of what all can be stored in this space, and how nice it is to have the drawers pull out so you can easily access everything no matter how far back in the cabinet it is. Plus, you can see a standard ladder for getting up to the loft space can be put out of the way when not in use or down as shown when needed.
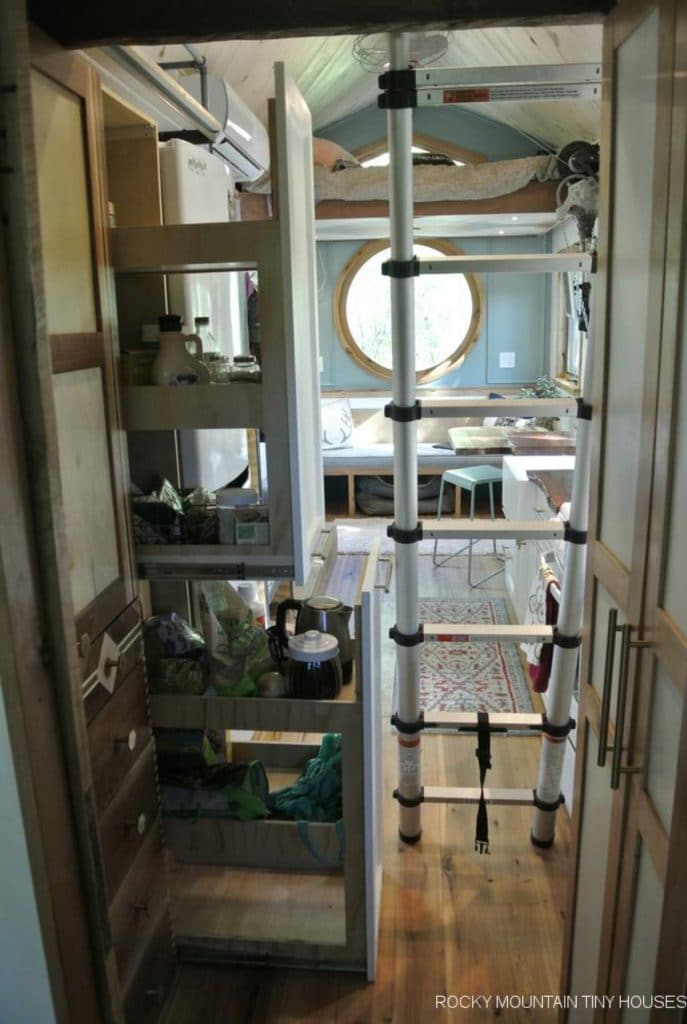
Up that ladder is what I would call the master sleep space. With a larger area, it makes it simple to add a full or queen-sized bed. However, this couple used this space more for storage and relaxation during the day and only pull out the bed when needed at night.
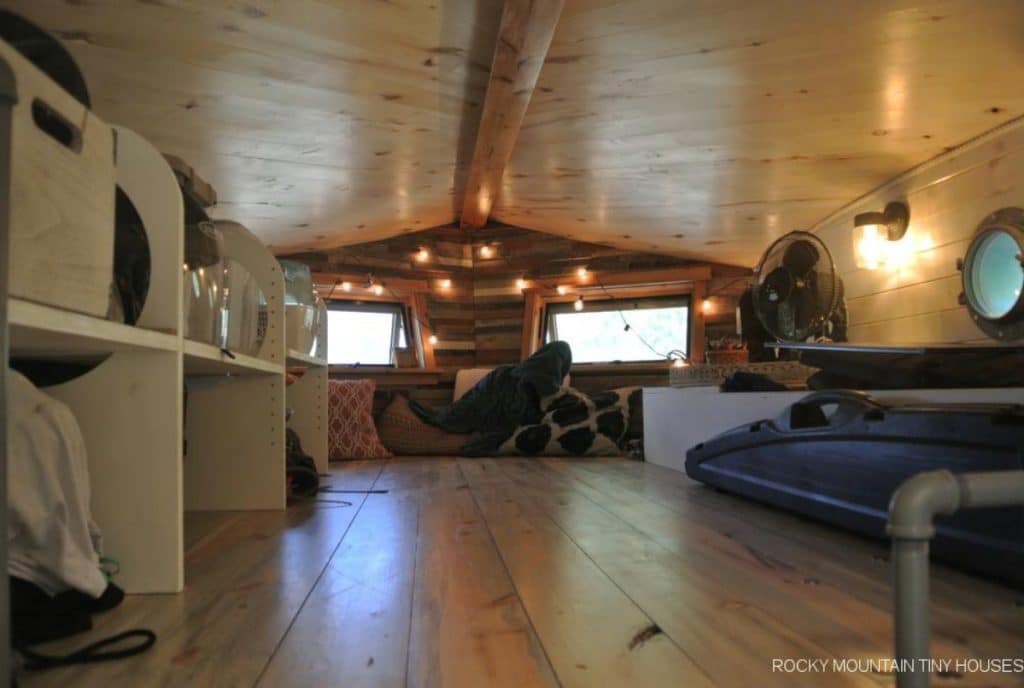
This shows you the way it lights up so easily at right when needed. Plus you can see ho it is easy to pull out a mattress or bed to the center when ready to sleep.
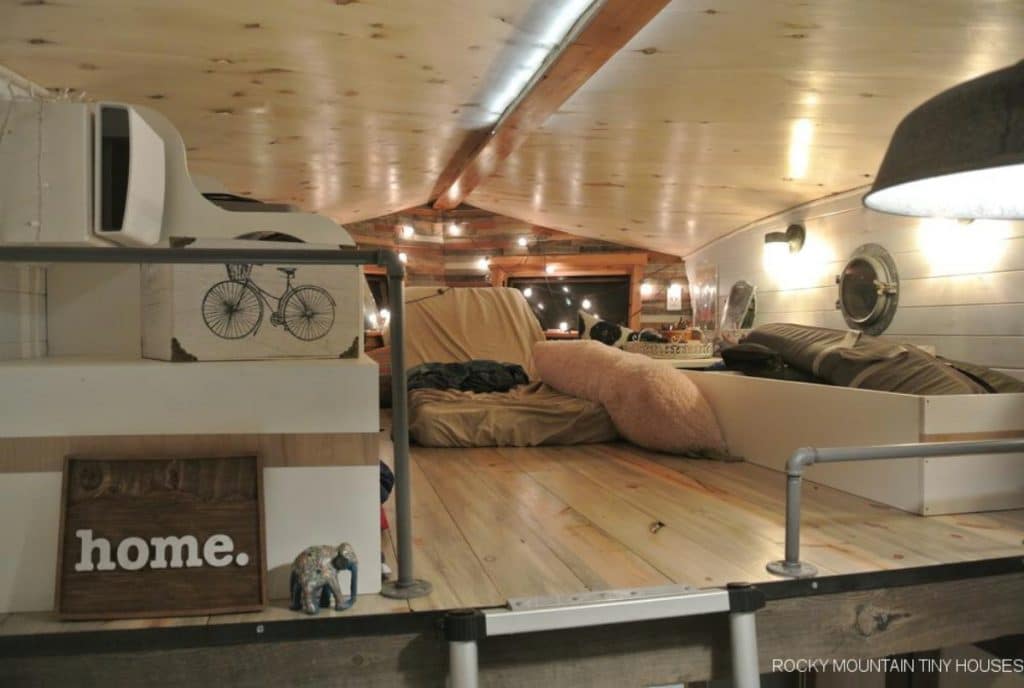
This view across the home to the second sleeping loft gives you a wonderful look at that light wood ceiling. Such a lovely home!
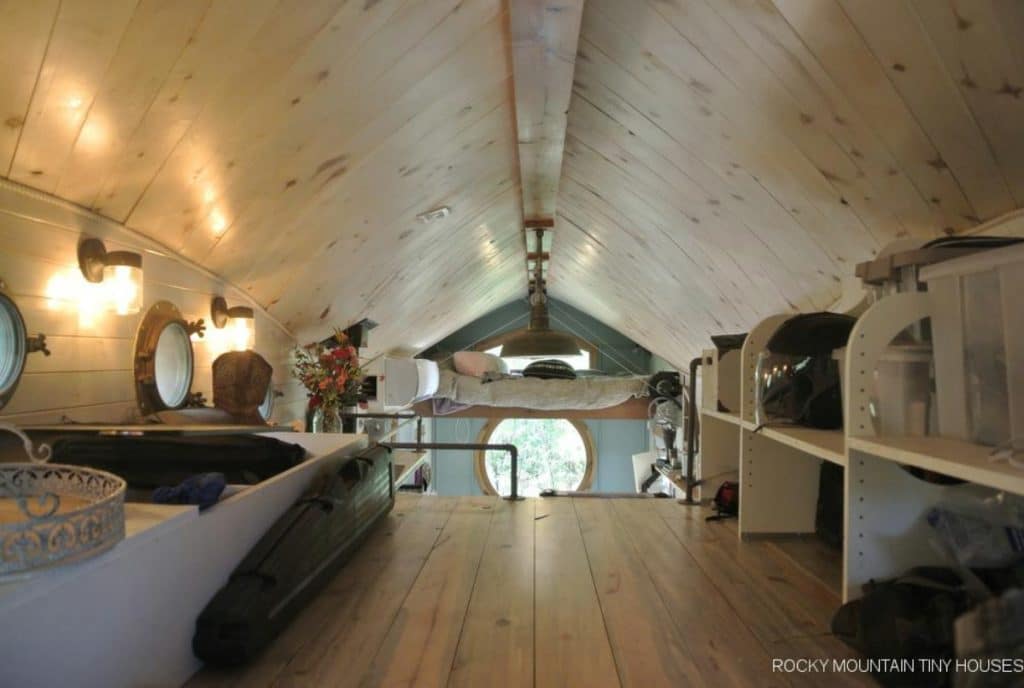
Back downstairs, you can’t miss the best part of all – the bathroom! I am a huge fan of soaking tubs, and when you find one in a tiny home, you know it is a treasure. The tile walls, fun penny floor, and bright blue accents make this space come together for a lovely oasis after a long day.
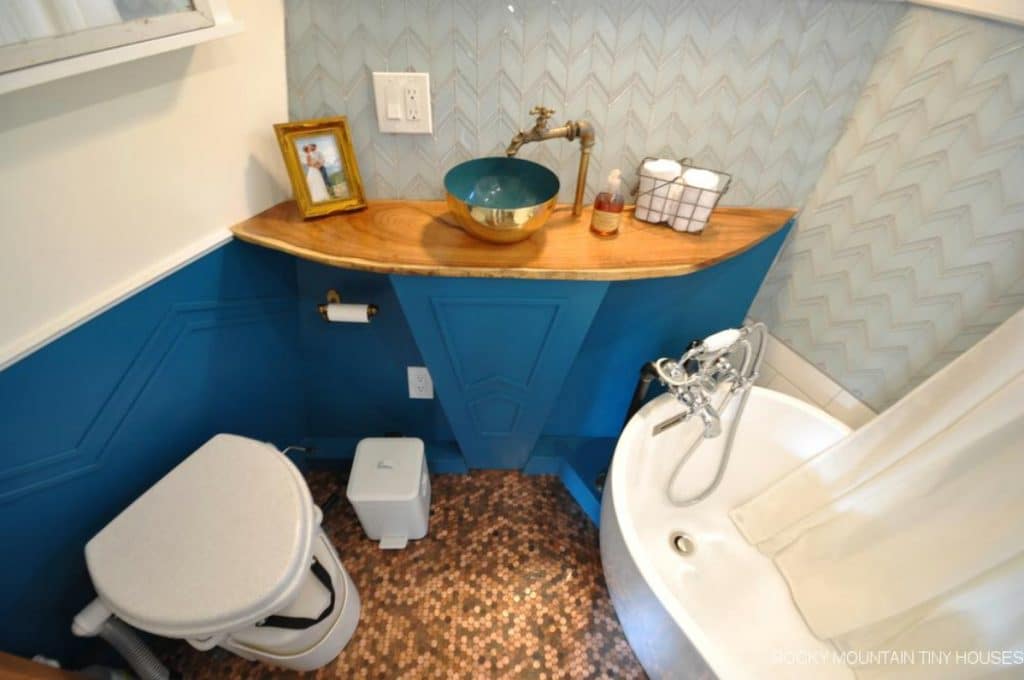
There is extra storage beside the toilet for towels and toiletries as well as a medicine cabinet mounted above the toilet with mirror. Convenient, beautiful, and functional make it a perfect home for anyone.
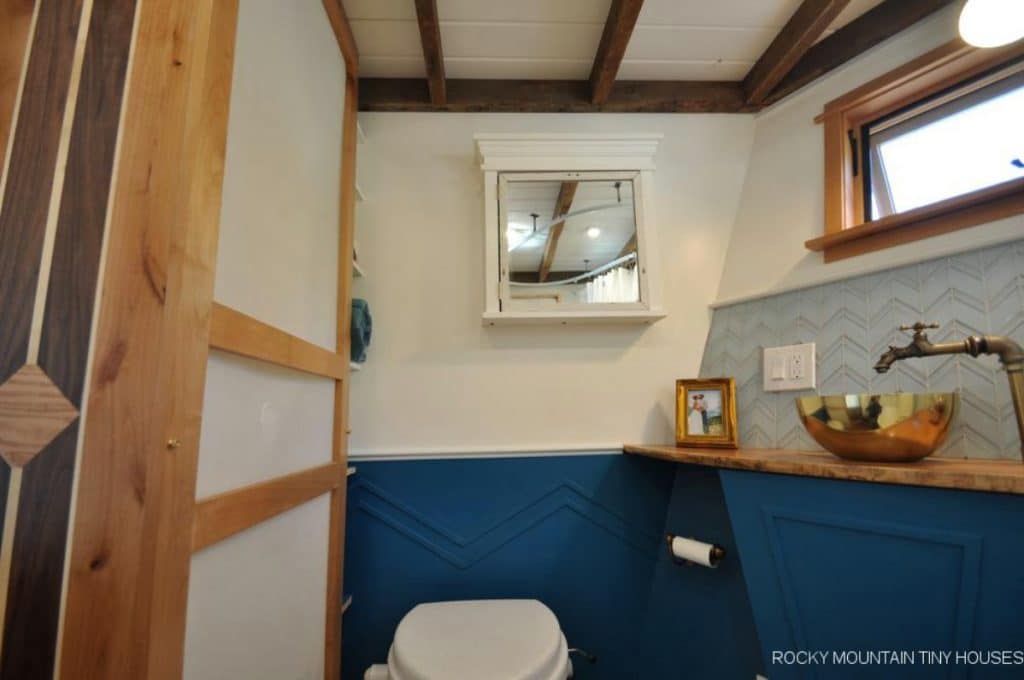
Additionally, just inside the bathroom door next to the bathtub and shower, is a small closet with a floor-length mirror on the door. This is a lovely addition for hanging clothes that can’t fit inside the other storage spaces in the home.
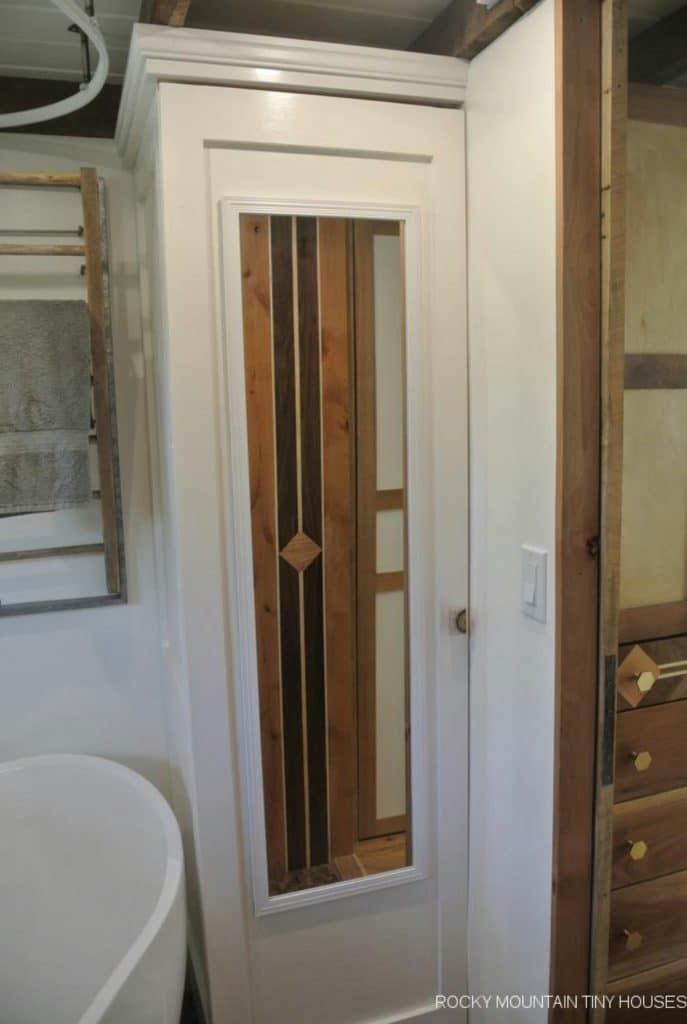
Outside the home are other elements well worth mentioning. Not only does the home have reclaimed wood siding, but some ombre colored siding that just adds a fun whimsical look to the home.
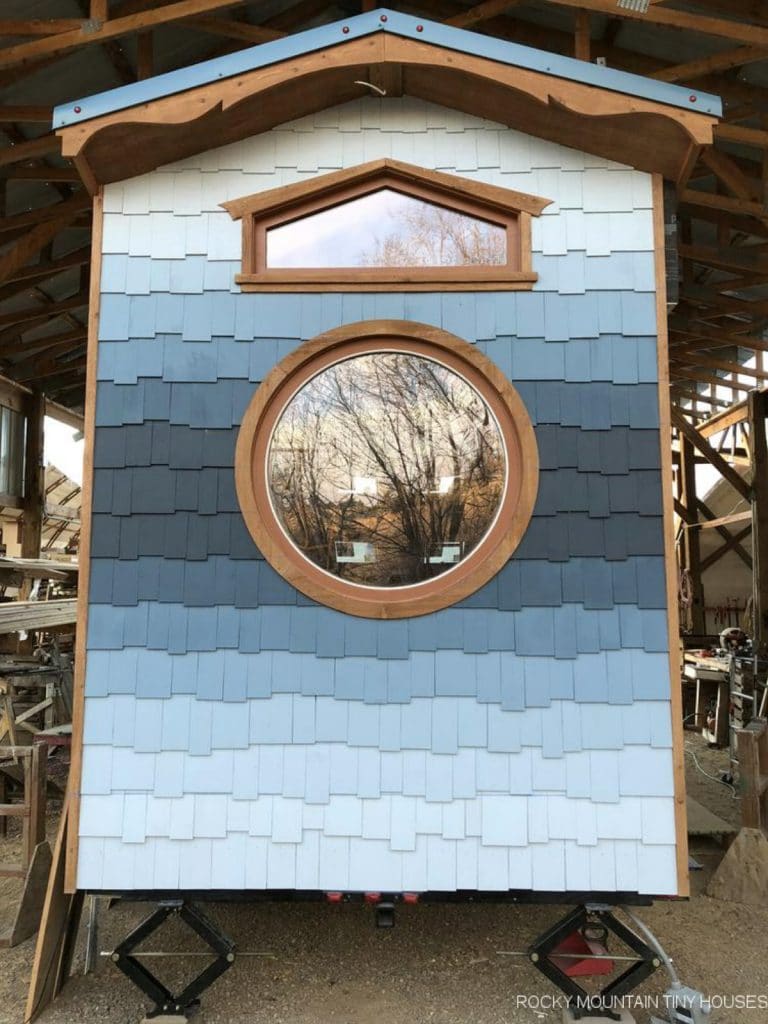
From this angle, you can see the fold-down porch with a functional awning. In this image, it is secured against the home for hauling, but once parked you unlatch a few places and fold down the bottom and push the top-up for your own front porch leading into the double front doors.
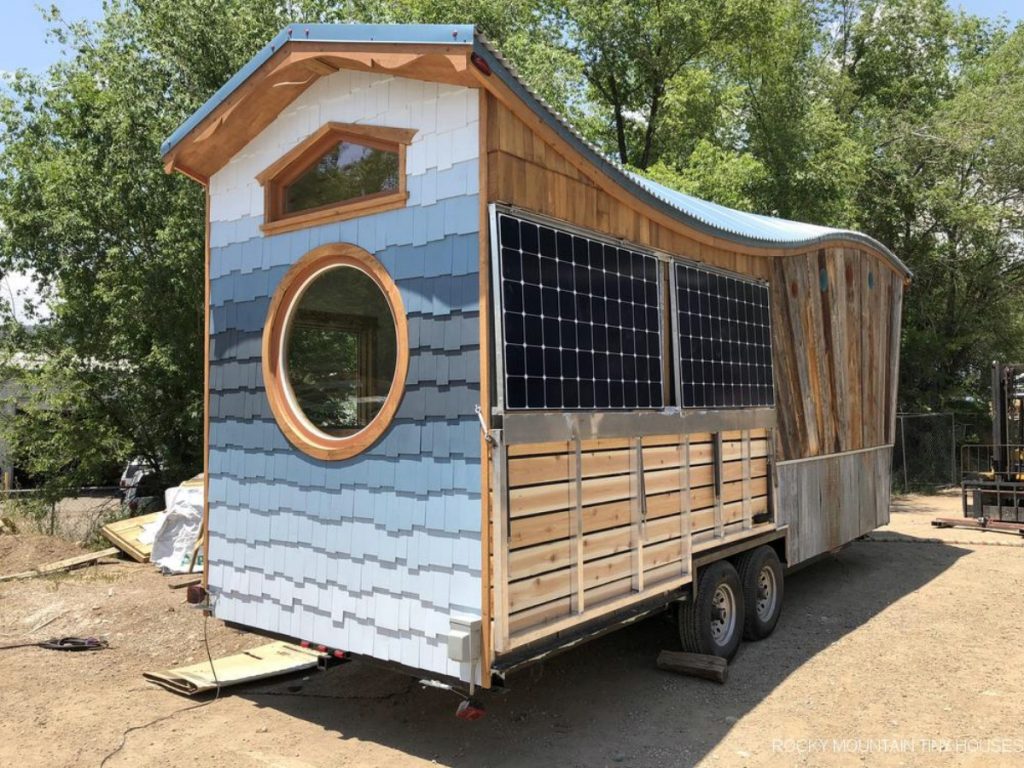
Larger than some, with a sloping roofline looking like a mountain range, the San Juan is truly a perfect tiny home for a family of adventurers.
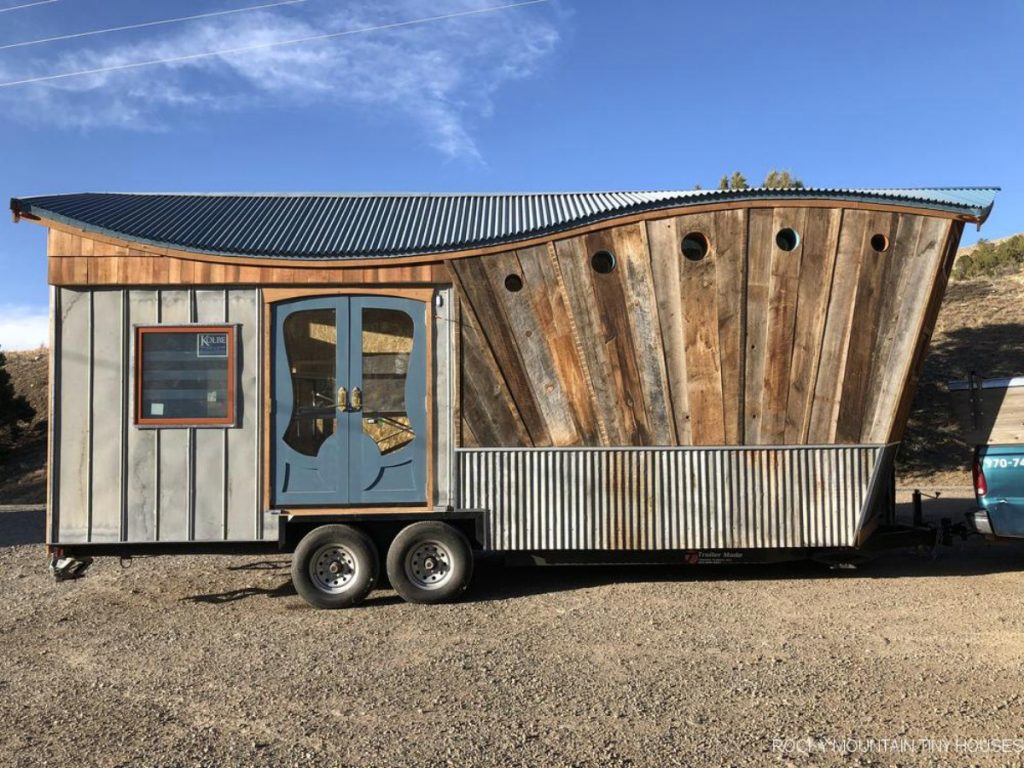
And so you can see the addition of beauty in this home, this angle show you the back of the home with a combination of cedar planks, reclaimed wood, and corrugated metal as siding options that just give it a rustic and artistic look.
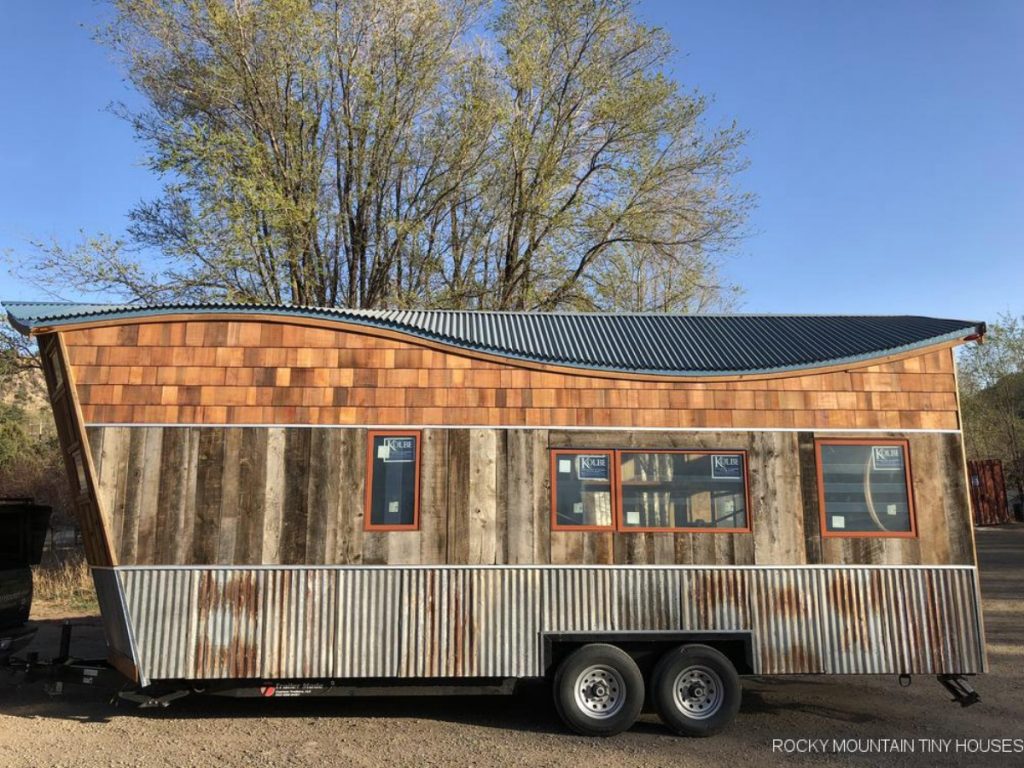
You can even watch this video tour if you want to find more information about the different details inside the home.
Interested in building your own dream home? Check out the San Juan and more at Rocky Mountain Houses. You can also follow their work on Facebook to see their latest models. Make sure you let them know that iTinyHouses.com sent you!

