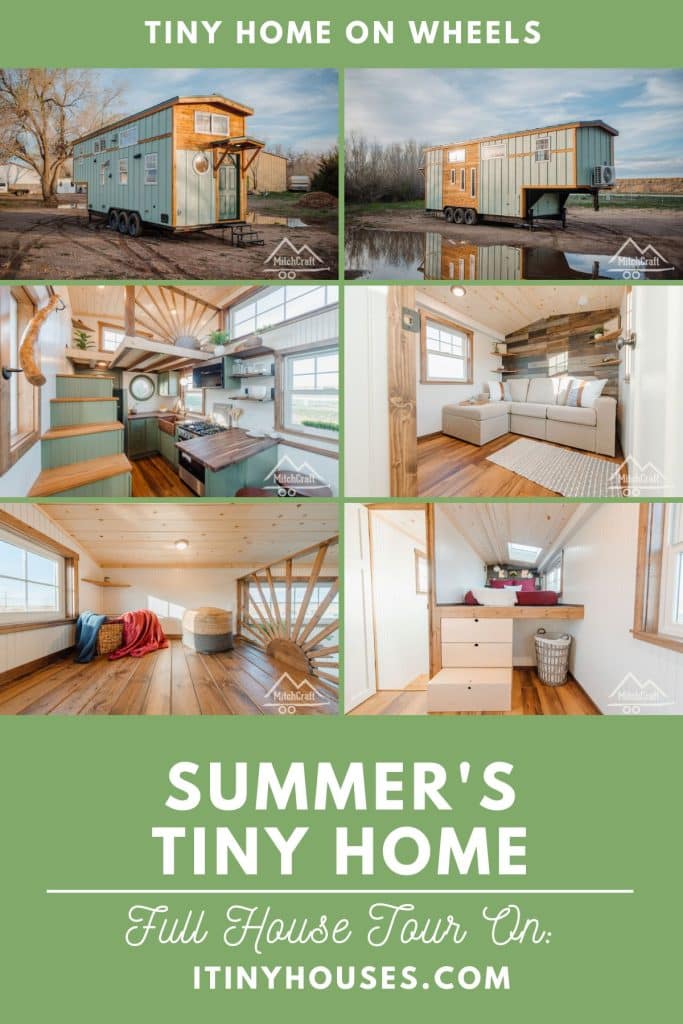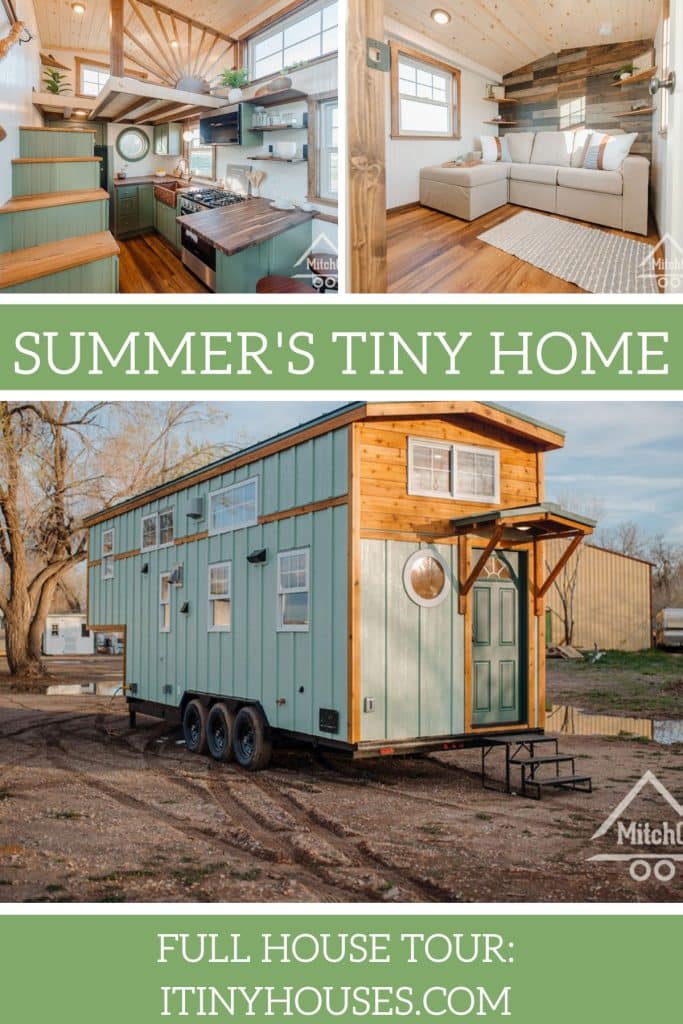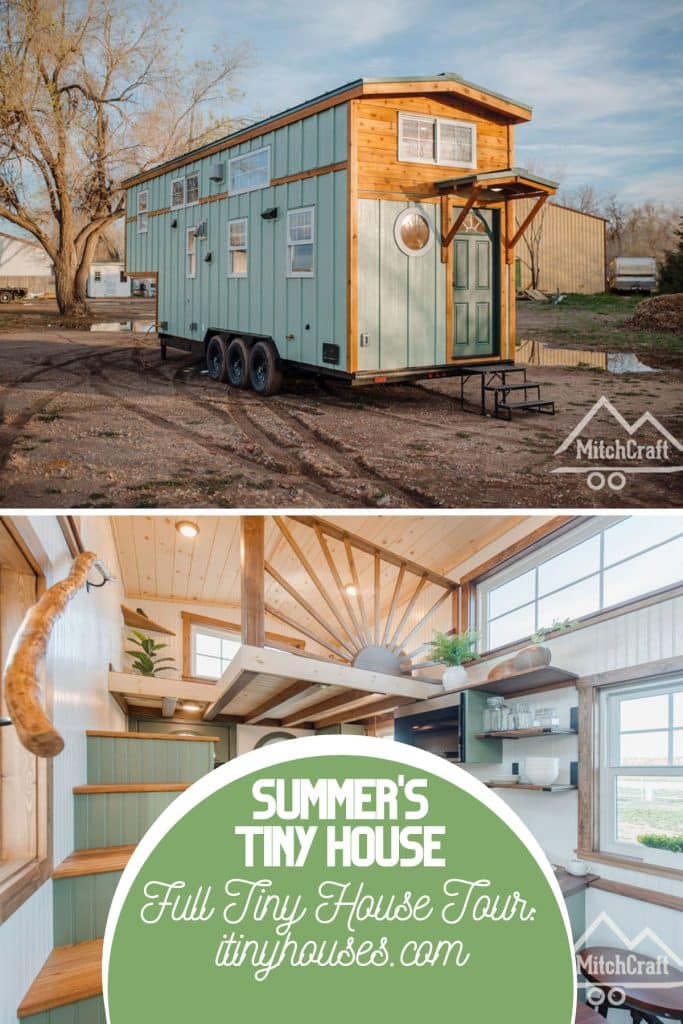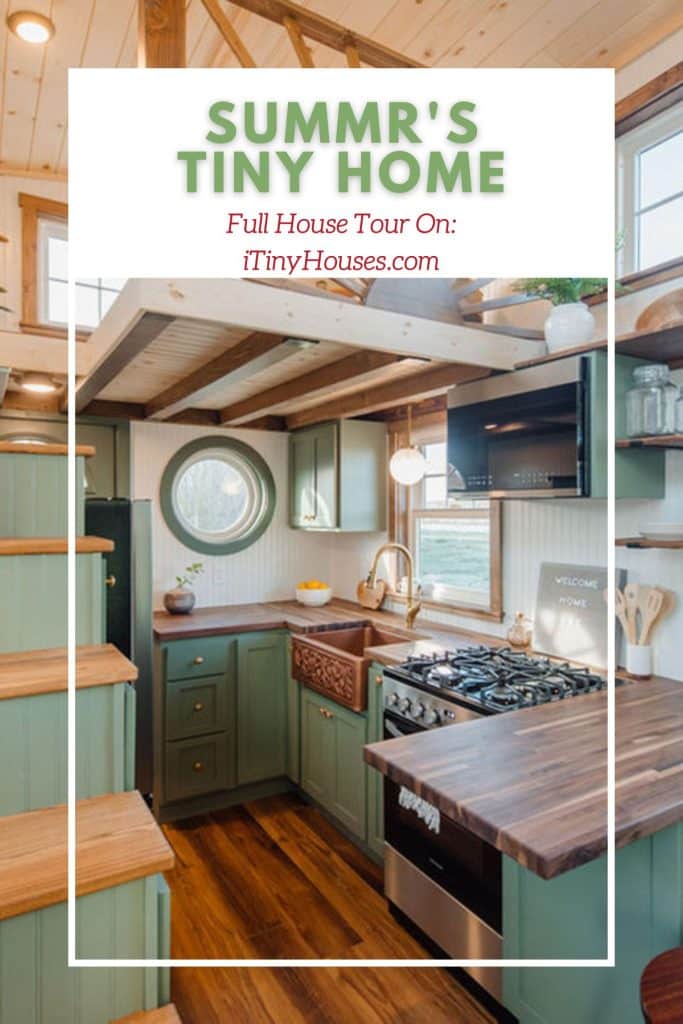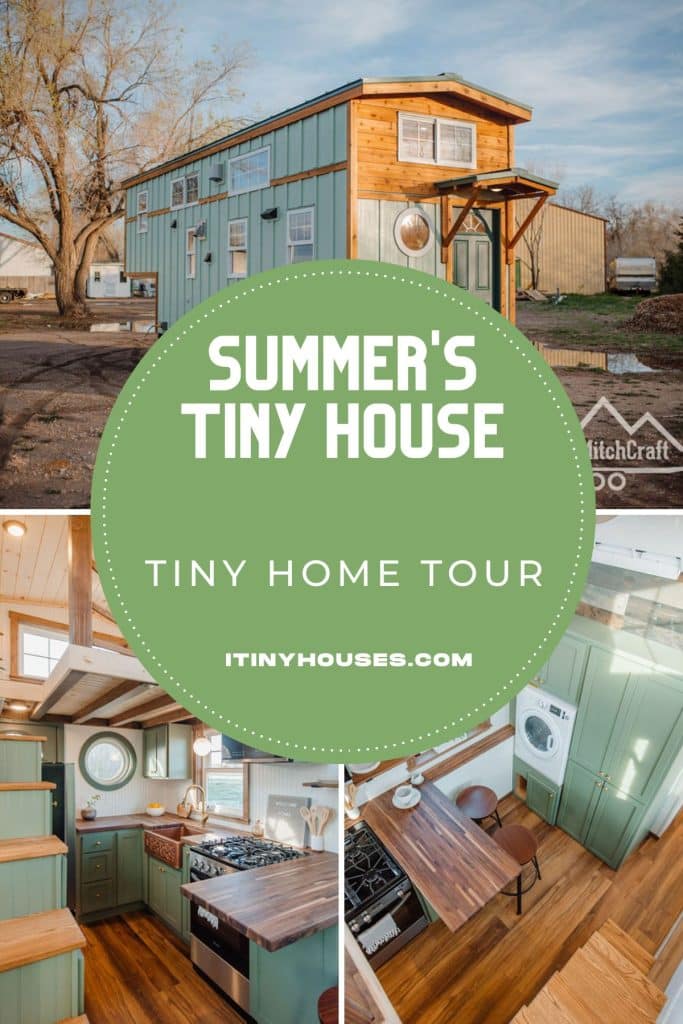Introducing a one-of-a-kind tiny home built by MitchCraft Tiny Homes, and designed for their customer named Summer. This 32’x8′ gooseneck trailer is a dream come true for those looking to downsize their living space while maintaining luxury and style
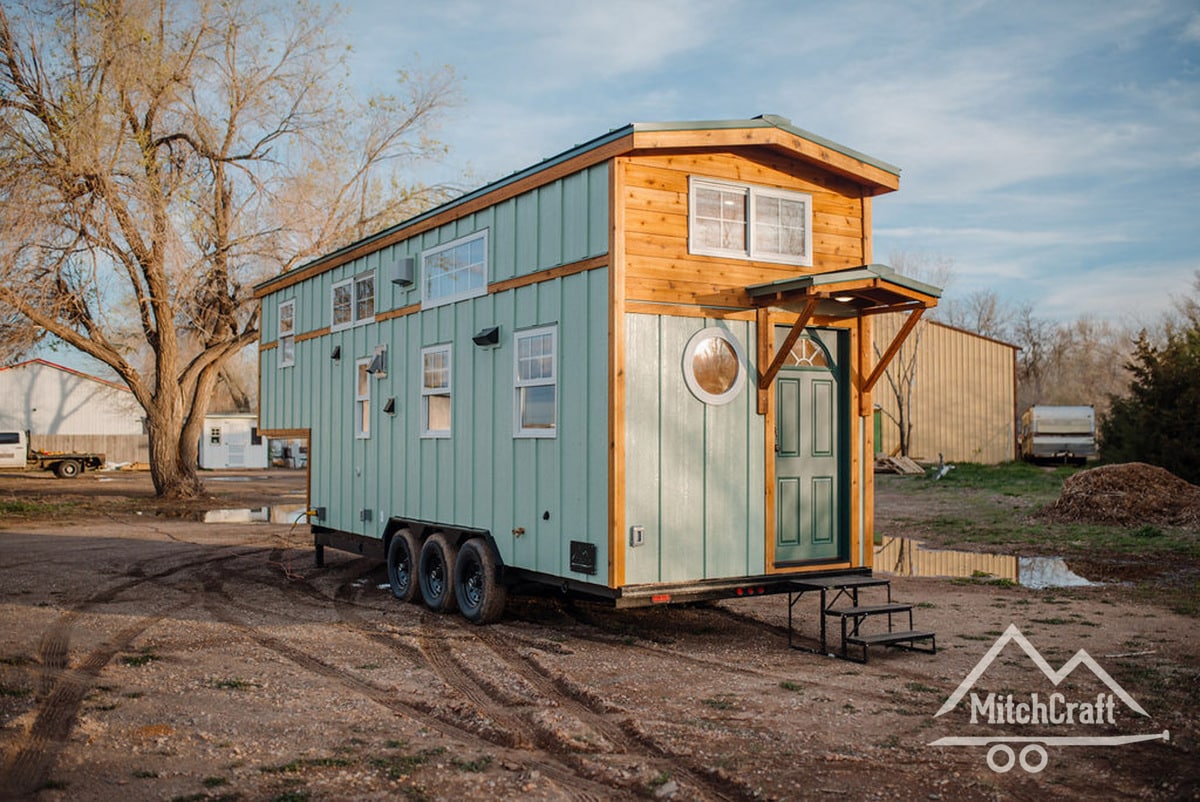
Tiny Home Features
- Beautiful natural knotty pine and sage green board and batten siding
- The abundance of windows for natural light
- A covered entry door
- Split Air Conditioning/Heat Pump Heating exterior radiator over gooseneck
- Exterior Storage and Access Panels are discretely integrated into the siding
- The kitchen with an extra countertop doubles as Bar with stool seating
- Rear Loft over kitchen
- Ornate Copper sunken farmhouse sink
- Full-sized fridge and combo Washer/Dryer unit
- A beautiful full-sized soaker tub in the bathroom
As soon as you lay eyes on this tiny home, you’ll be struck by its natural knotty pine exterior and sage green board and batten siding. The covered entry door and numerous windows provide ample natural light, making it feel bright and open.
As you approach the front of the home, you’ll notice the split air and heating unit sits on the outside of the home over the gooseneck. The vertical slit windows, discreetly located where the stairs are inside, add an extra touch of uniqueness to the home. And the exterior storage and access panels are integrated seamlessly into the siding, providing extra space without detracting from the overall aesthetic.
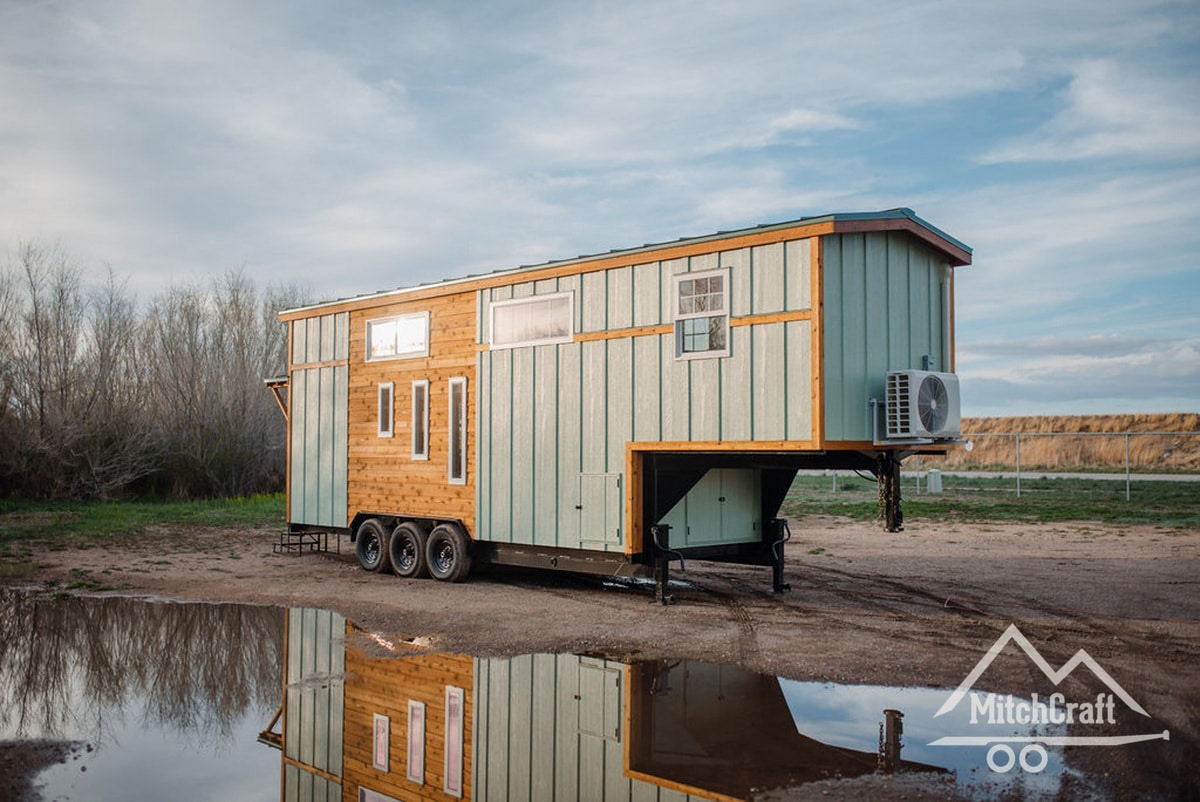
Stepping inside, you’ll find yourself in the heart of the home: the kitchen. The extra countertop doubles as a bar with stool seating, perfect for entertaining. And, you will love the four-burner gas stove with an oven, in a traditional style. Above that sits the microwave vent hood combo, making it easy to cook for a crowd.
The many cabinets and shelves provide ample storage space, while the rear loft above the kitchen offers even more natural light. And you can’t escape the unique additions like the branch used as a stair rail or the wagon-wheel design on the loft railing.
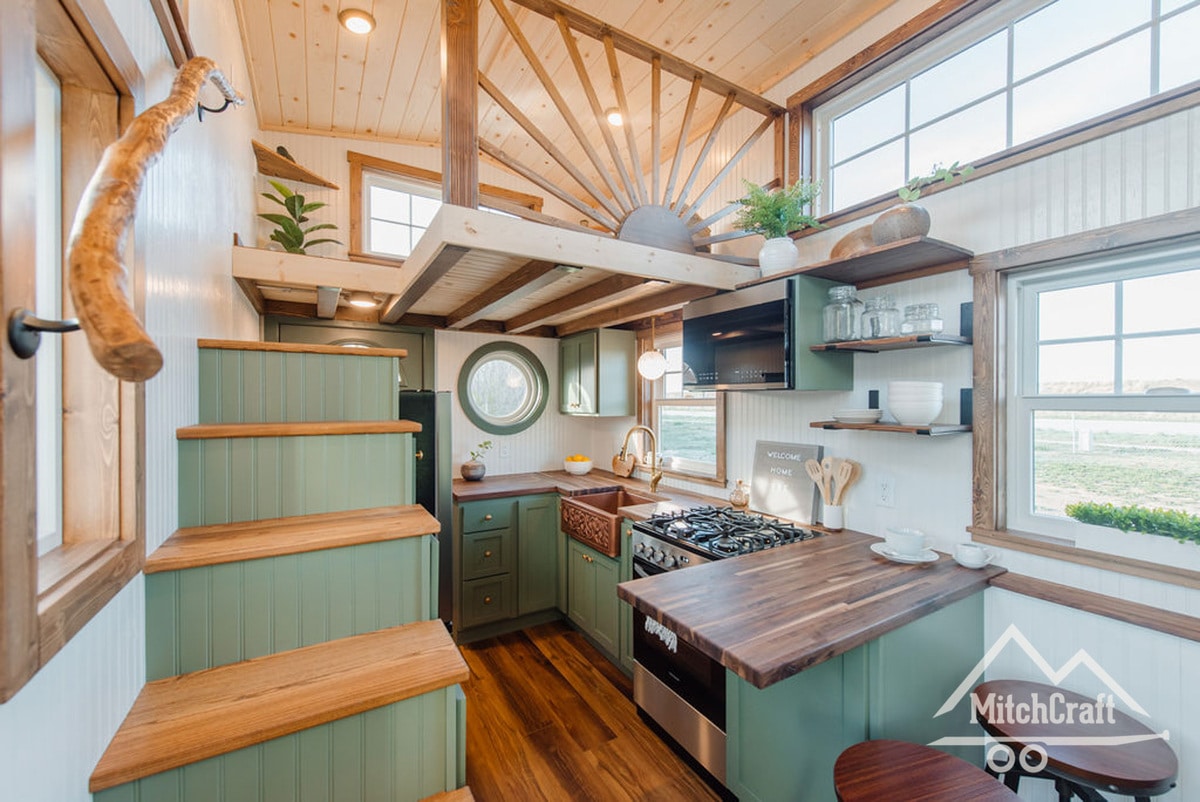
The ornate copper sunken farmhouse sink and modern extendable sprayer faucet are the centerpieces of the kitchen. This along with a satin finish butcher block countertop provide a warm and inviting atmosphere. The full-sized refrigerator and round “hobbit style” porthole window above the counter adds a touch of whimsy.
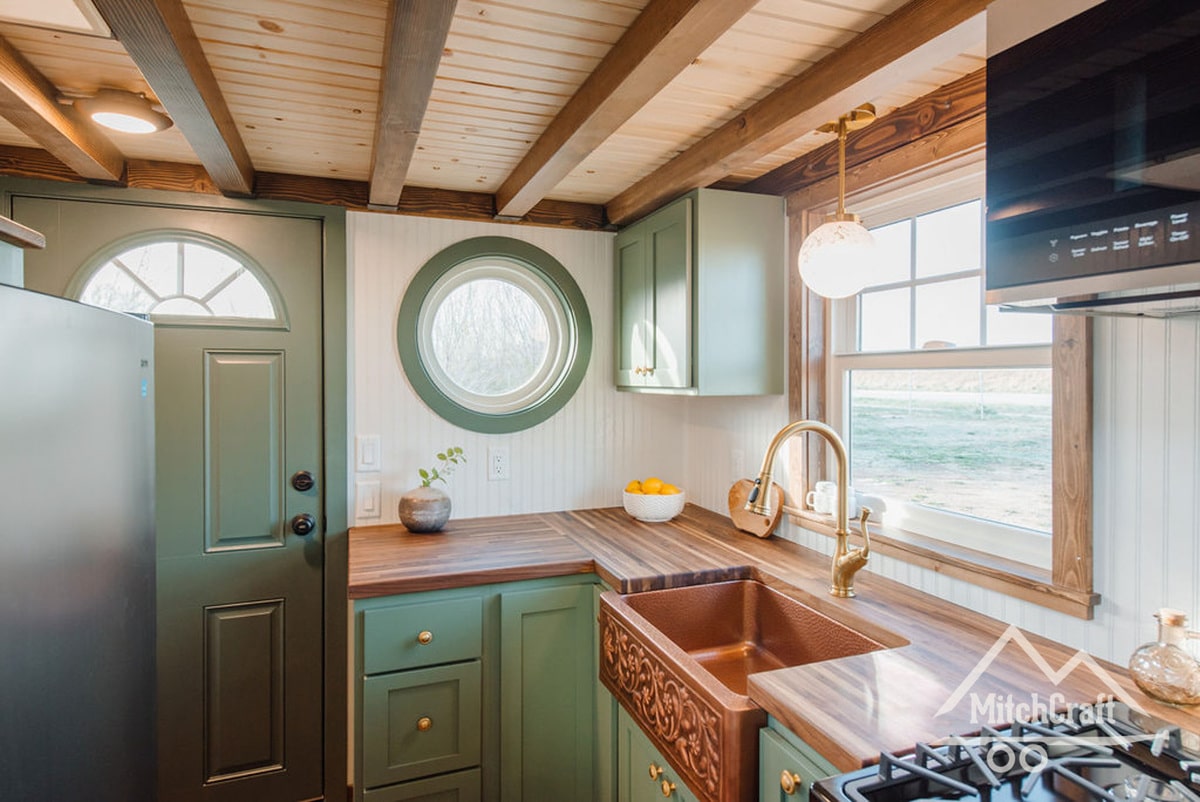
From the loft behind/above the kitchen, you can take in the entire kitchen and laundry area easily. The combo washer/dryer unit and secret bottom cubby for pet beds or a litter box, make living in this tiny home more convenient and practical.
Modern farmhouse style comes into play with the reclaimed wood board mosaic wall that runs from the top of the cabinetry to the ceiling. This adds warmth and a rustic touch to the space.
The inside split AC/heat vent unit high on the reclaimed wall ensures comfort all year round. And next to this area, the stairs leading to the living space can also be seen, with integrated drawers under the treads, providing additional storage space.
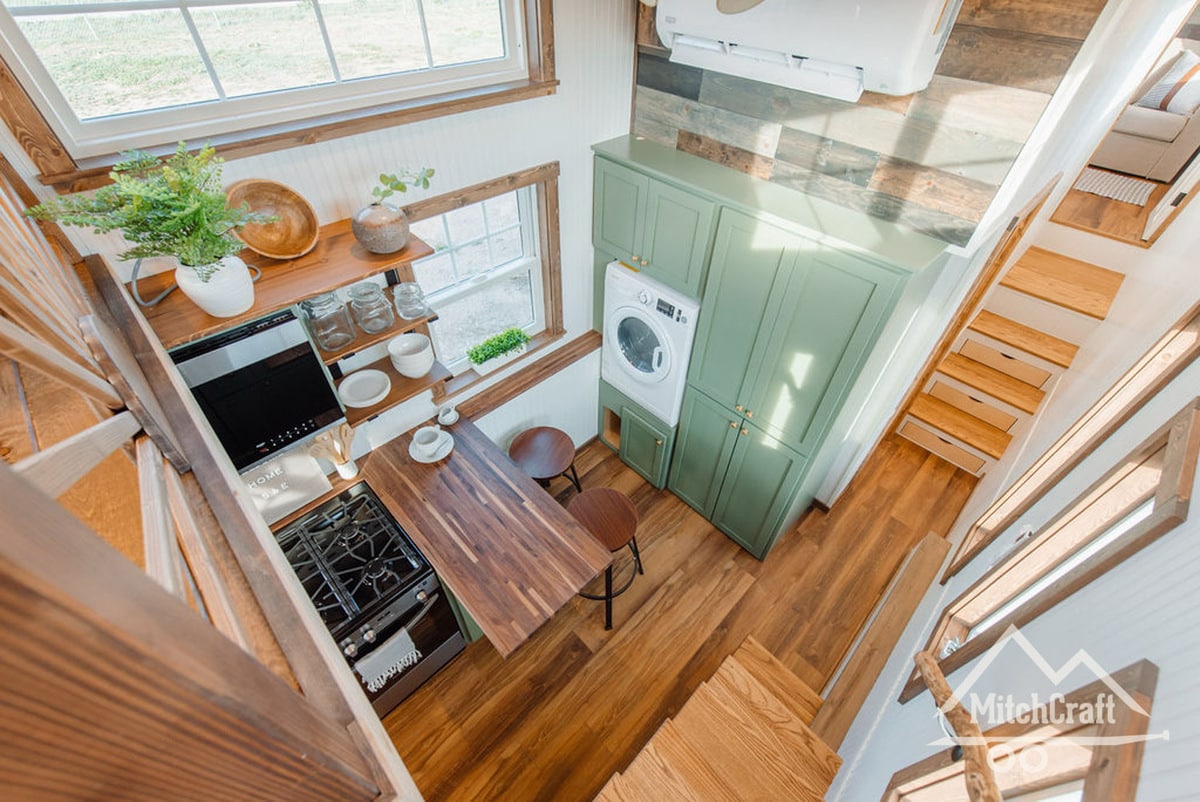
The stairway to the rear loft is not just functional, but also a design feature. Drawers, cubbies, and a broom cabinet are integrated under the stairway to the loft, providing even more storage space.
The vertical slit windows mimic the stairs in that they gradually climb up the wall. They add a true touch of uniqueness and take advantage of natural light for an added open and airy feeling in the home.
The partial view of the refrigerator with a freezer drawer makes it easy to grab a snack or drink to take up to enjoy from the loft.
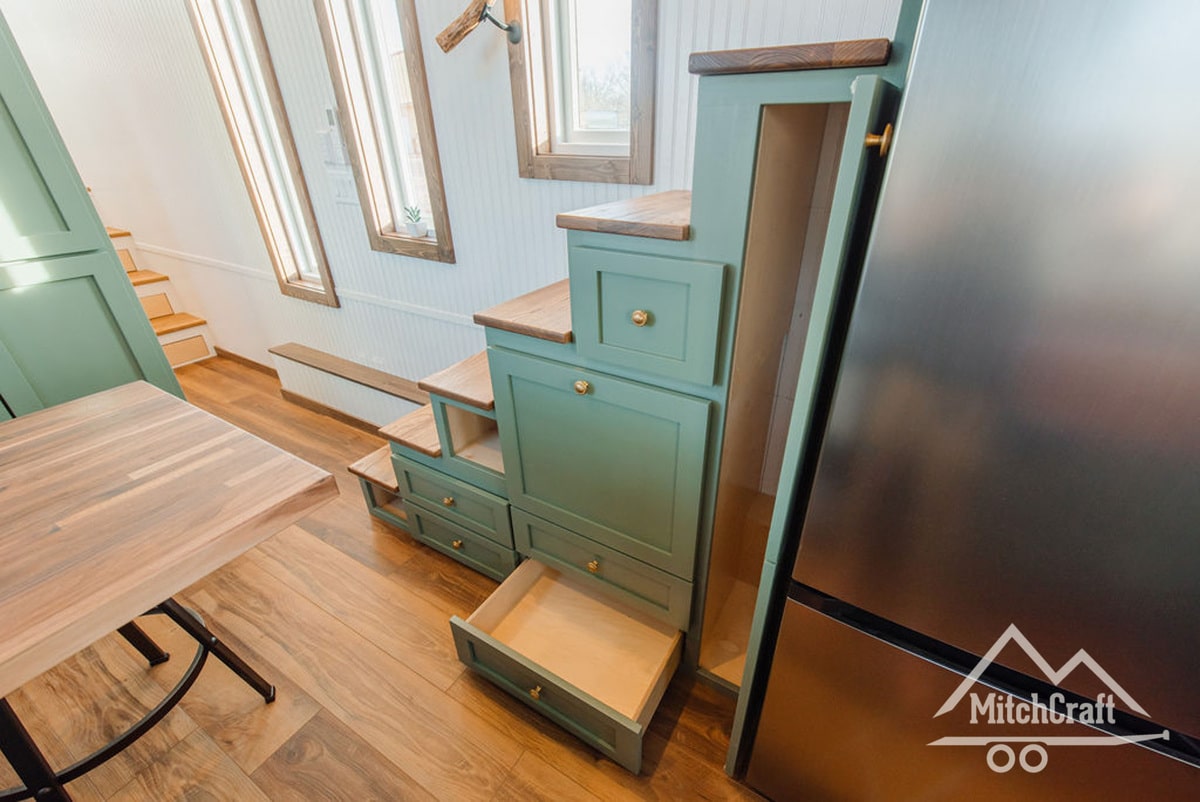
The rear loft is a perfect place to relax and take in the surroundings. It includes a window for natural light and short LED “can” lights in the ceiling to provide ample light to read or work. The various stained and sealed, painted, and natural wood tones throughout this space, and throughout the home, add warmth and character.
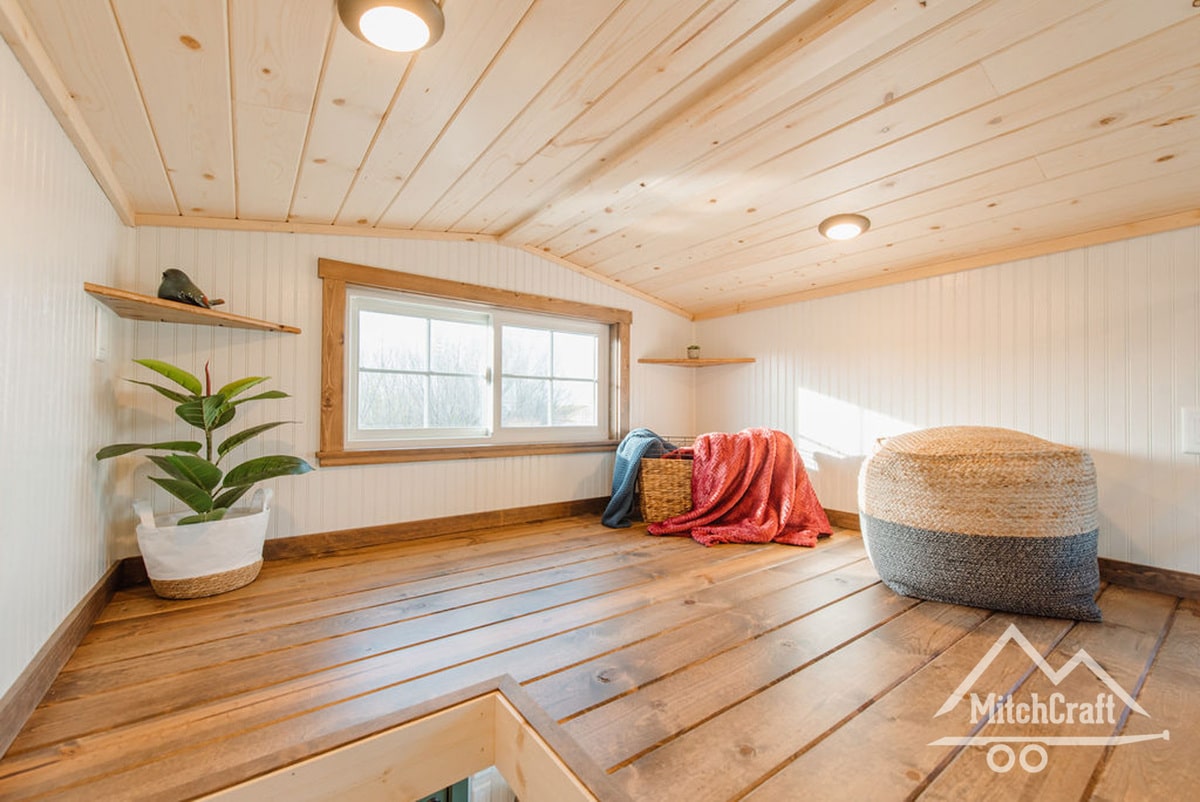
From the rear loft, you can also catch a glimpse of the kitchen. The decorative “wagon wheel” looking artistic wood board railing on the kitchen-side, adds a touch of rustic charm.
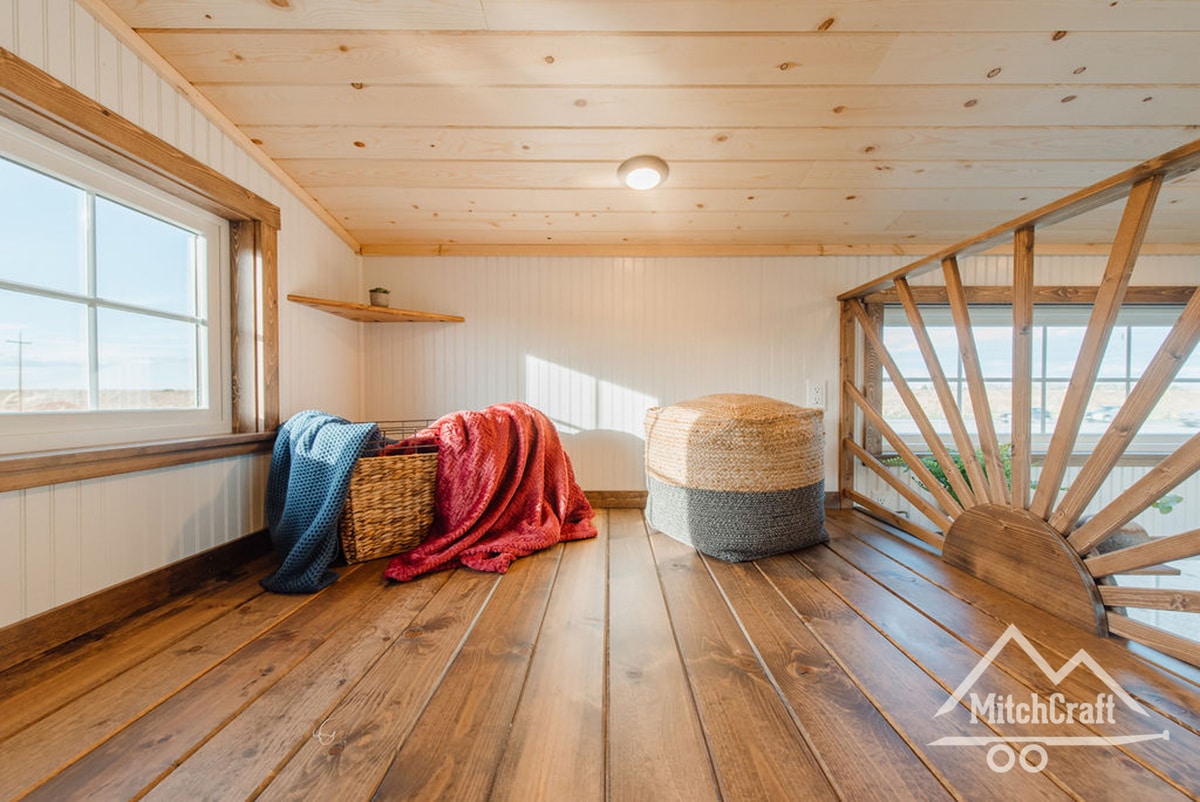
On the other side of the tiny home, you will find a comfortable living space that sits above the gooseneck of the trailer, and just behind those storage stairs. This makes it the perfect place to relax and unwind.
The rustic reclaimed wood along the back wall, adds a touch of rustic charm, while the space is roomy enough for a modest full-sized couch. This could include the sectional shown or could be used for a few chairs, recliners, or even a sleeper sofa or futon. All are ideal for providing seating for your family and/or guests.
For a main living area, it has so much personality with natural light and additional ceiling lights to keep it light and open any time of the day. Of course, this same model of home could easily have this separate area turned into an extra large private bedroom. How you use the layout depends upon your own needs and preferences.
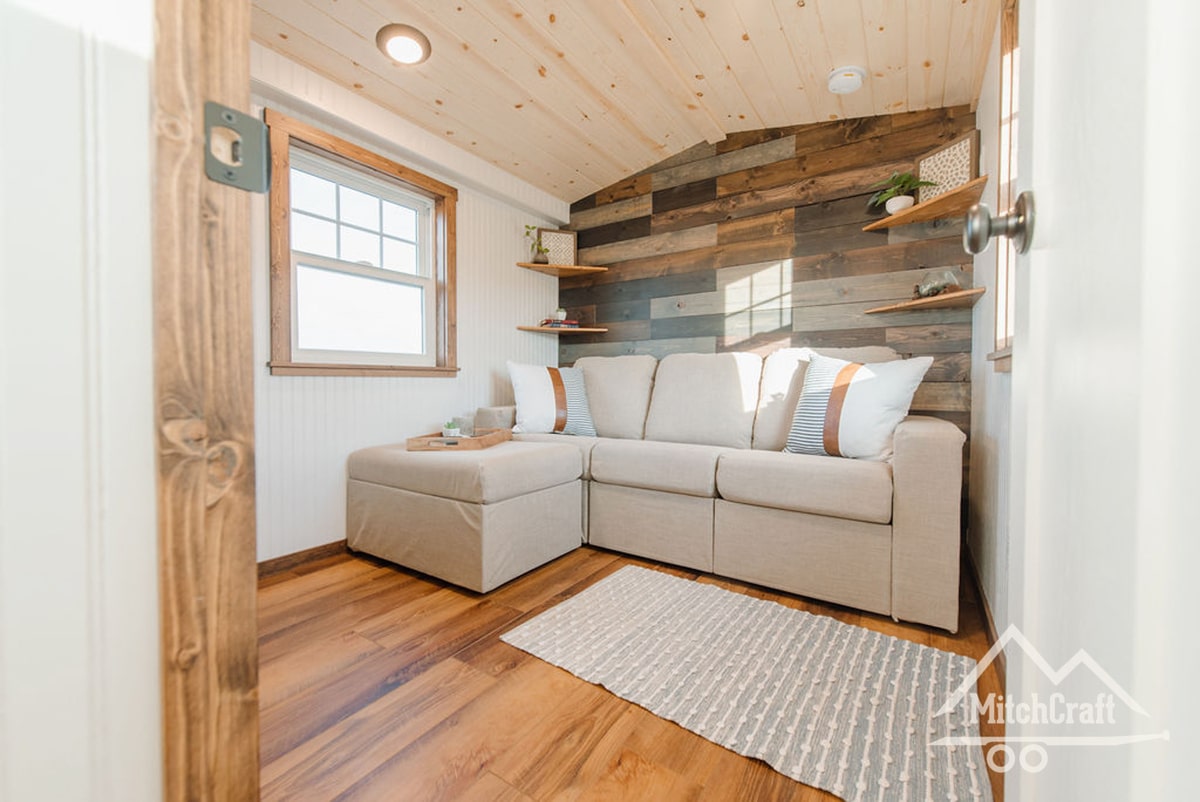
The living area flows seamlessly into the sleeping area, featuring steps to the bed loft that doubles as storage/drawers. These steps provide access to the bed loft while also providing additional storage space. I love how the home uses all of the space available without getting claustrophobic.
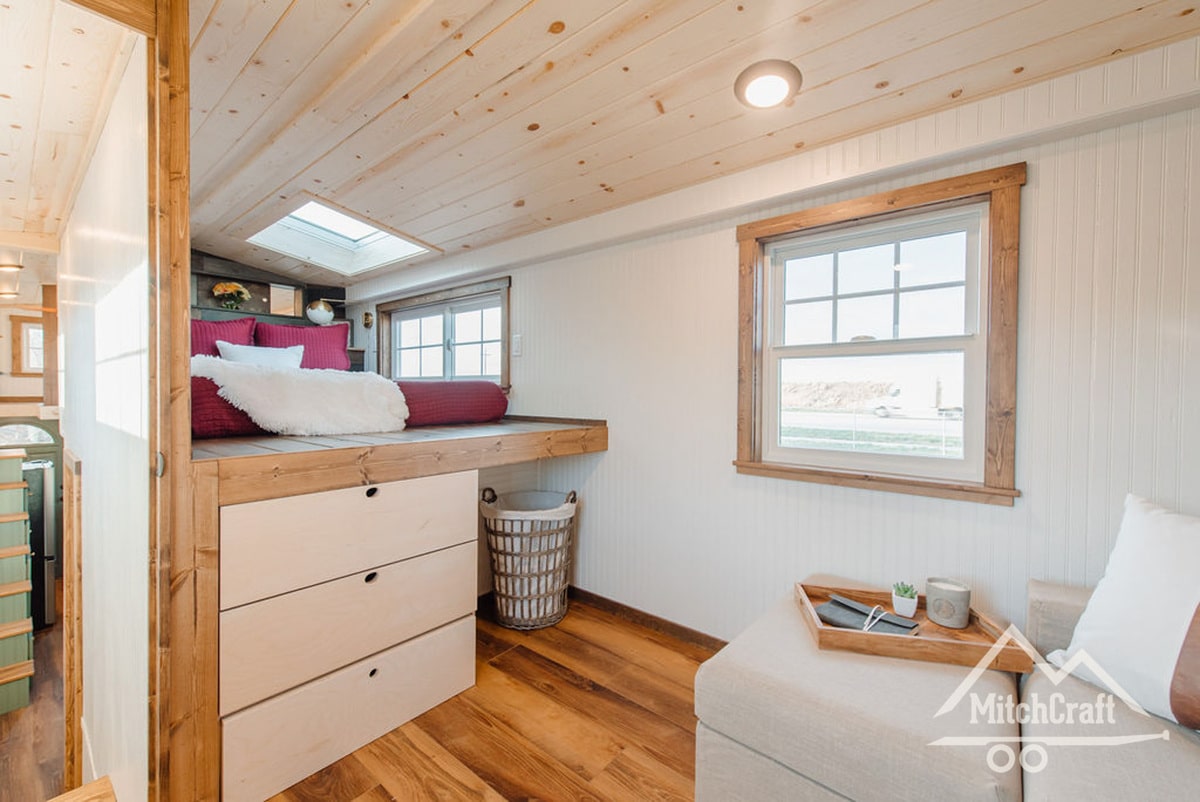
We have to take note of the headboard in this sleeping nook. It truly is a masterpiece with reclaimed wood as the base.
What makes it so unique? On either side of the wall, slide panels of the headboard move so you can view the kitchen and dining area below!
The flip-up cover on the built-in headboard also shows a hidden nook for additional storage just below the bed. This is the perfect place to tuck away linens, household supplies, or out-of-season clothing!
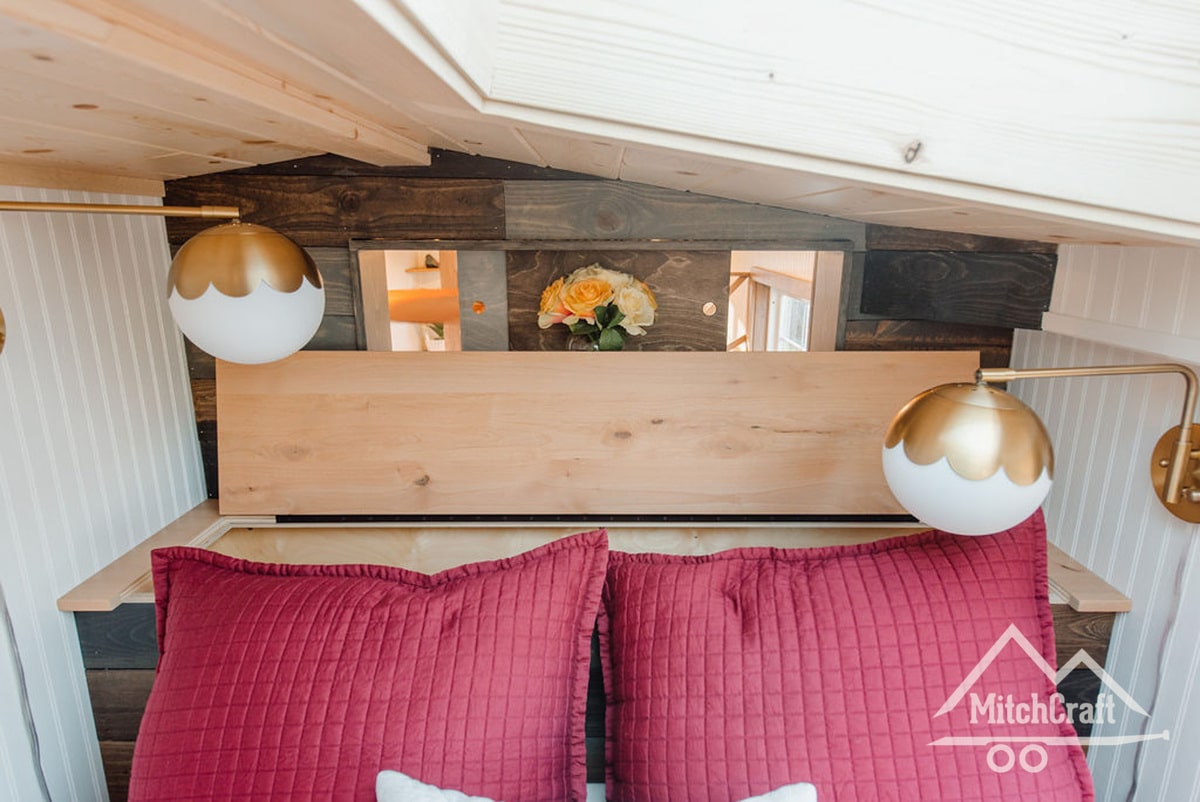
The sleeping area is a true oasis. From the nook tucked off by itself to the skylight offering natural light during the day and stargazing at night, it’s just perfect.
If that wasn’t enough, the nook under the bed platform allows for many uses, including a clothes hamper, providing additional storage space. Summer has customized her home to suit her needs, just as you can with the same model.
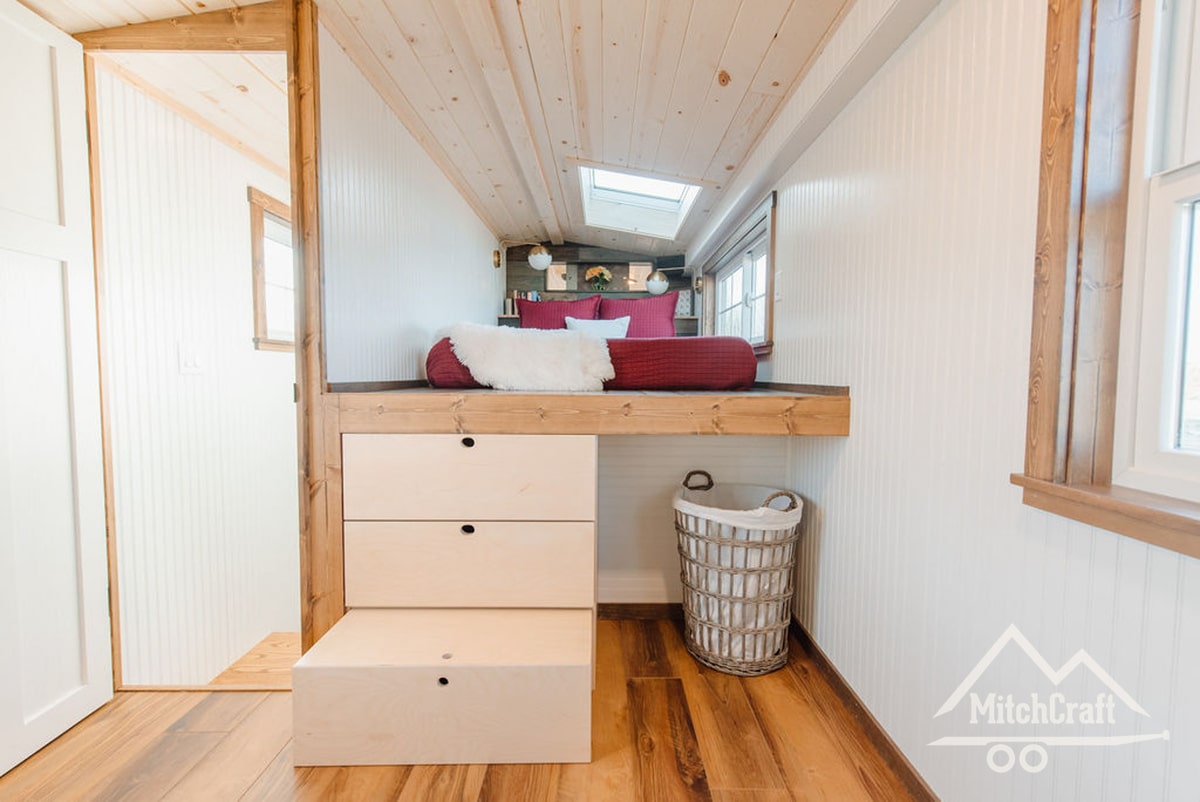
The bathroom is truly a spa-like retreat. A full-sized soaker tub and large marble-like tiles in the tub/shower area, provide a luxurious and relaxing experience.
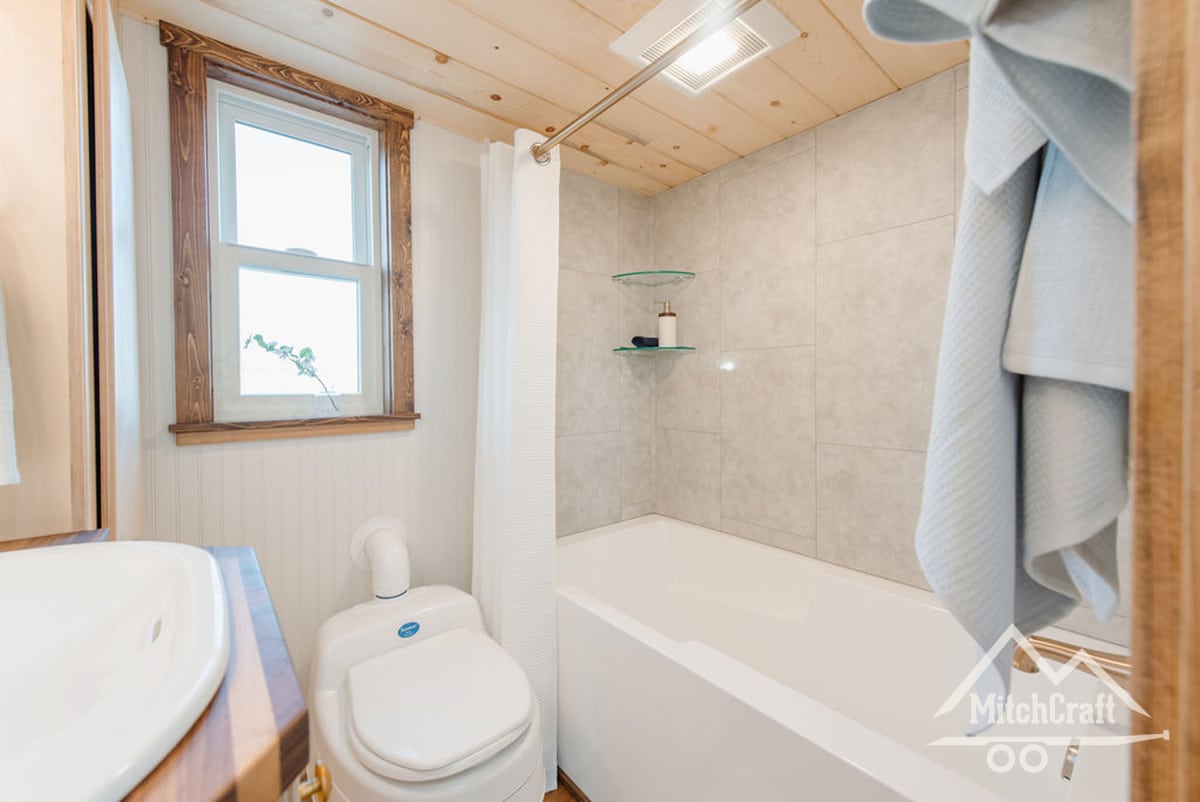
The bathroom vanity is functional and beautiful. The satin finish butcher block countertop, adds a touch of luxury. Plus, the side faucet, wide oval sink, and many cabinets and storage shelves integrated everywhere, provide ample storage space.
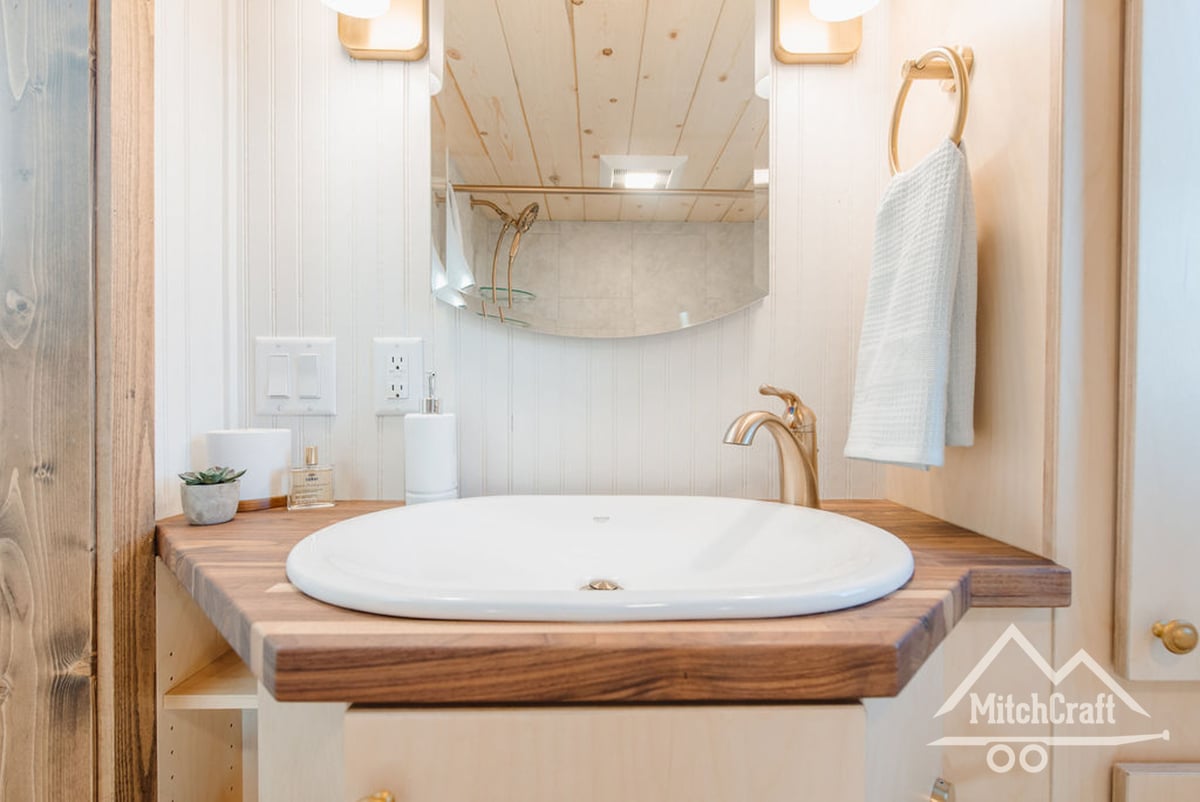
Built by MitchCraft Tiny Homes, this home is a great example of how a small space can be transformed into a luxurious, comfortable and sustainable home. Not only is it beautiful but it’s also an inspiration for anyone looking to downsize and live a more sustainable lifestyle. If you’re interested in building your own tiny home, we recommend considering MitchCraft Tiny Homes for your building needs.
For more information about this particular build and others, visit the MitchCraft website. You can also find them on Facebook and Instagram where they regularly share updated tours of builds. Make sure that you let them know that iTinyHouses.com sent you their way.

