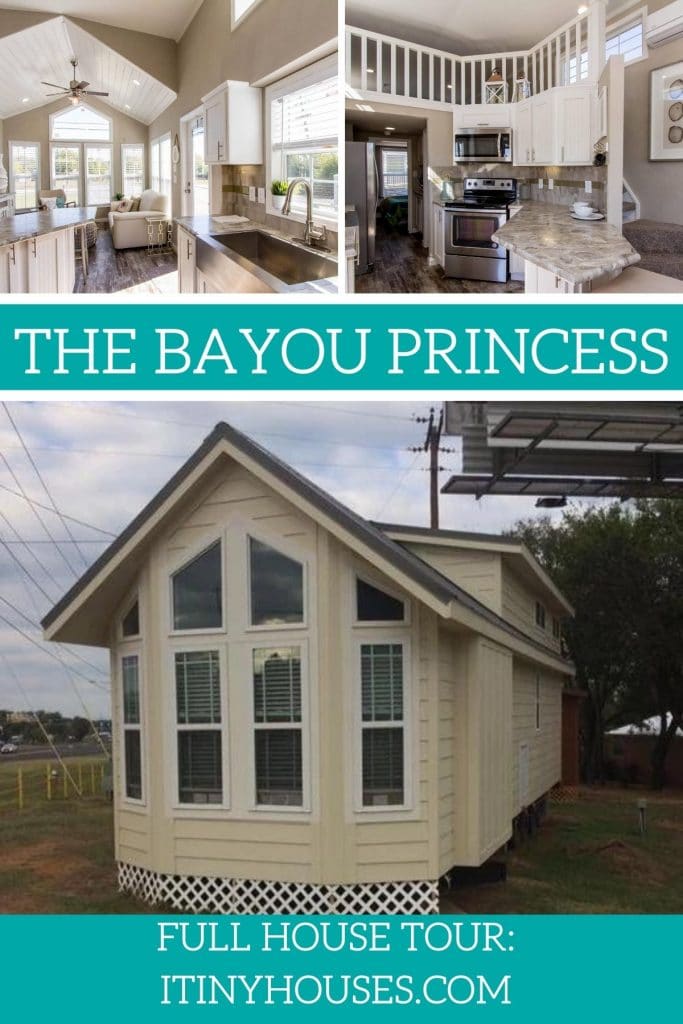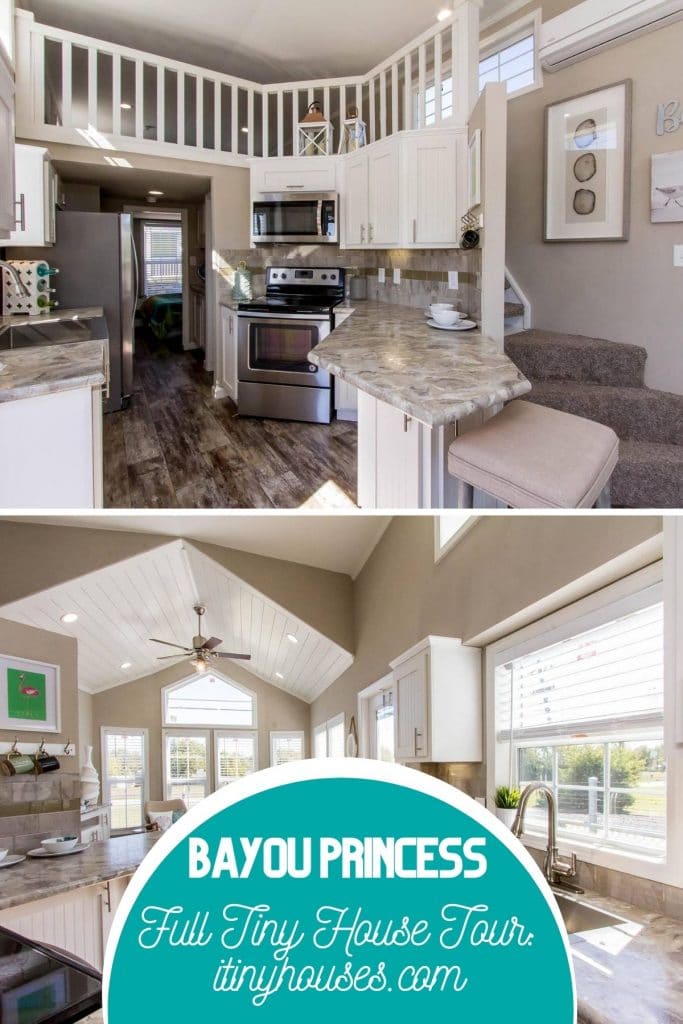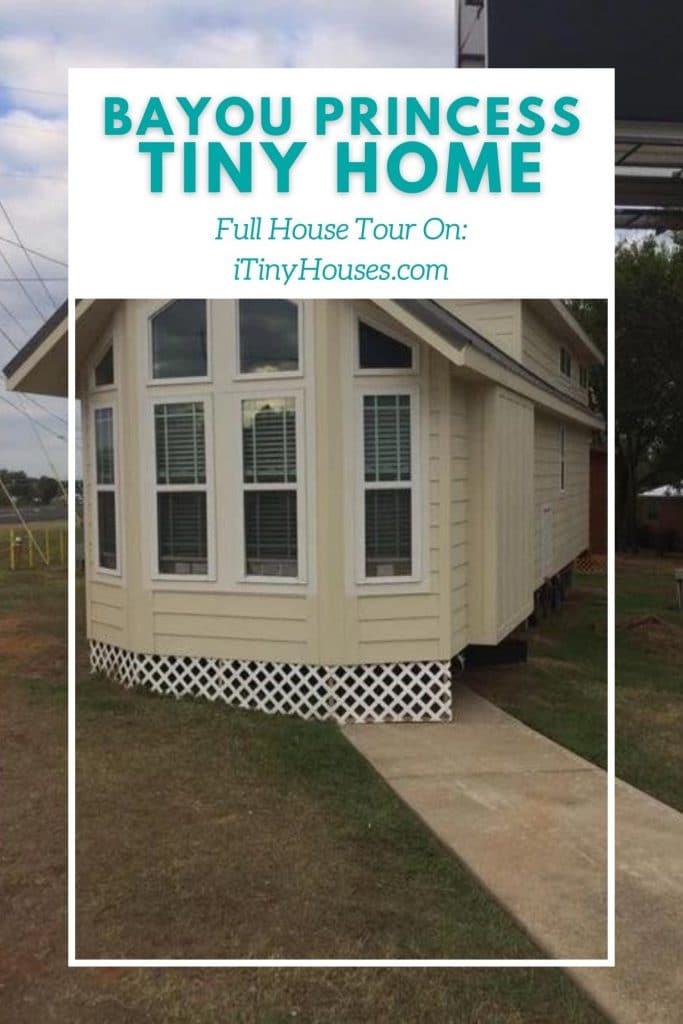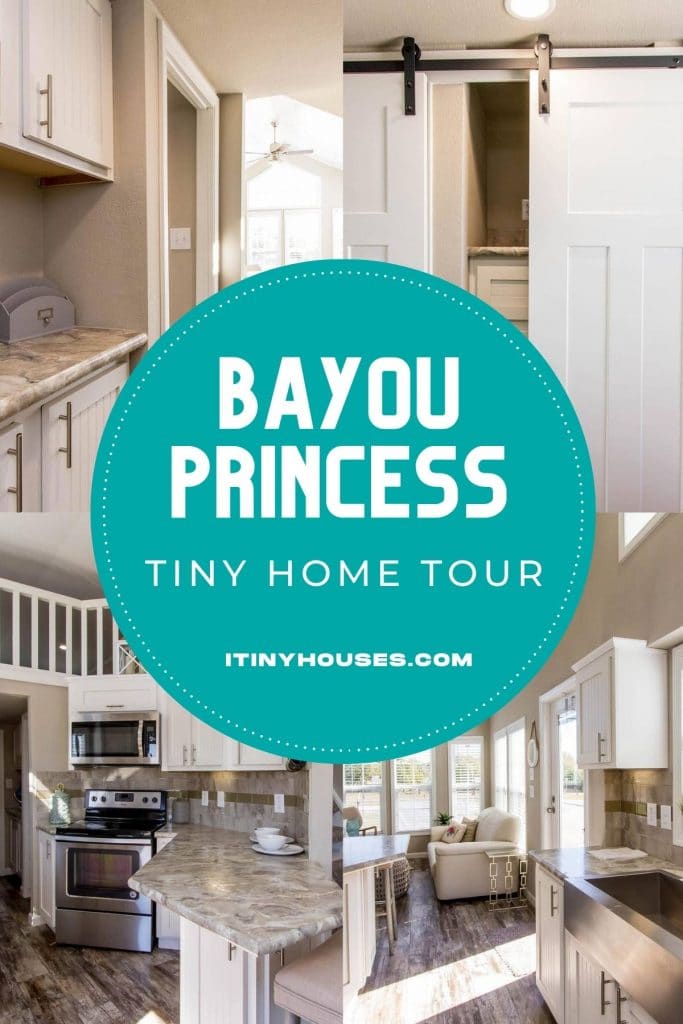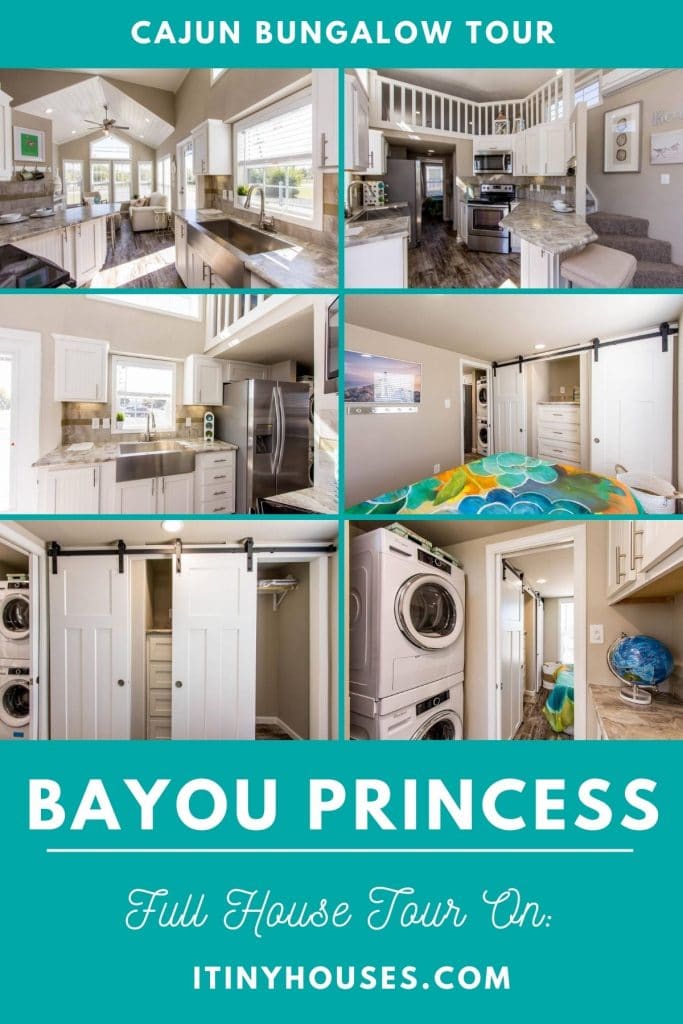If you have thought about going tiny but don’t want to lose all of your everyday comforts and space, then something like the Bayou Princess from Cajun Bungalows is a great idea. It is still a tiny floor plan but just a bit larger and includes a full kitchen, bathroom, private main floor bedroom, open living room, and loft space.
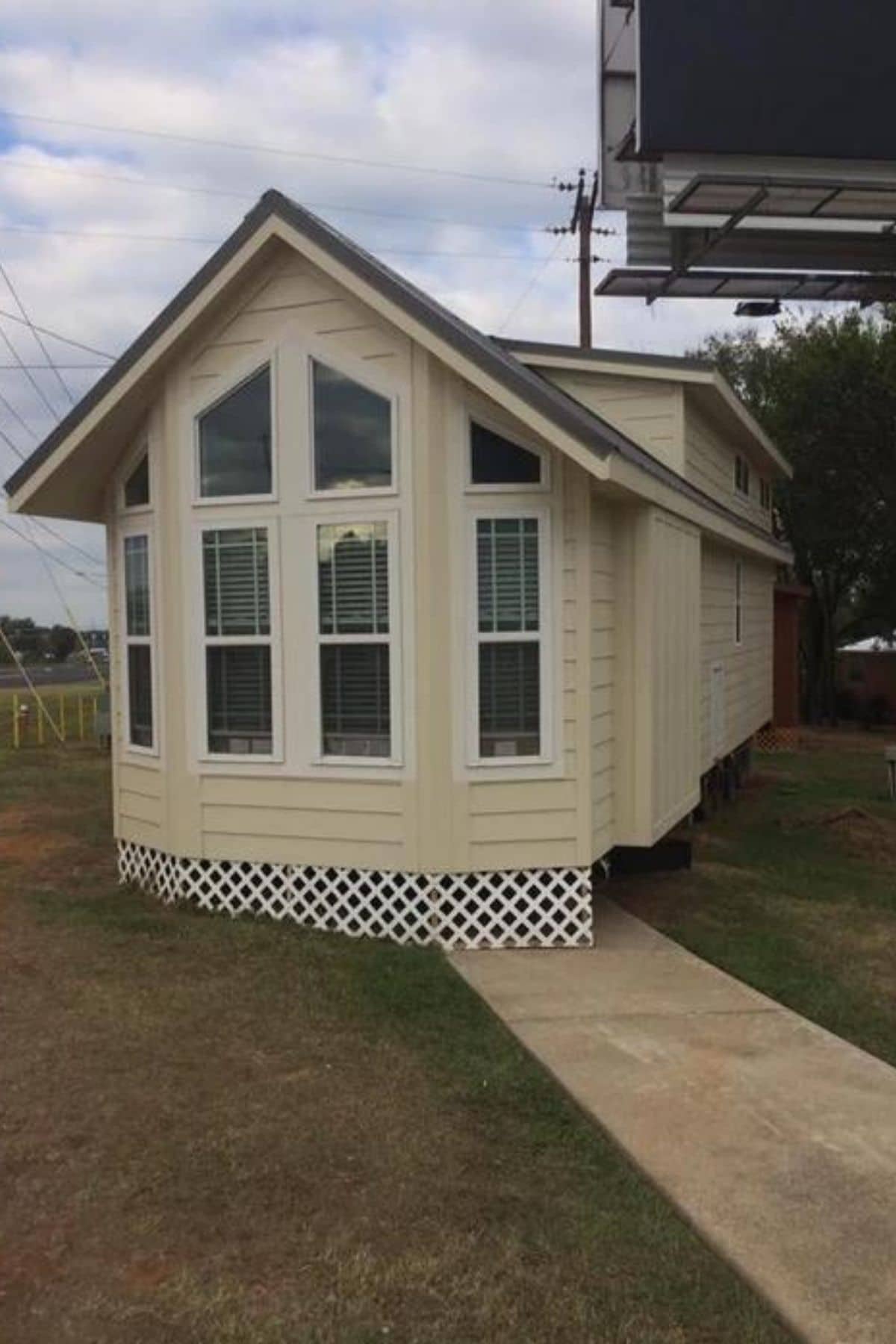
This model is 35′ long and approximately 11′ wide. The side doors open up into the living room with la bay window-style end. You can easily fit sofas, chairs, a sectional, or a sleeper sofa here with room to spare.
From the image below, looking back to the front of the home, you can easily see the open space and how nicely you can fit a comfortable living room here for a family.
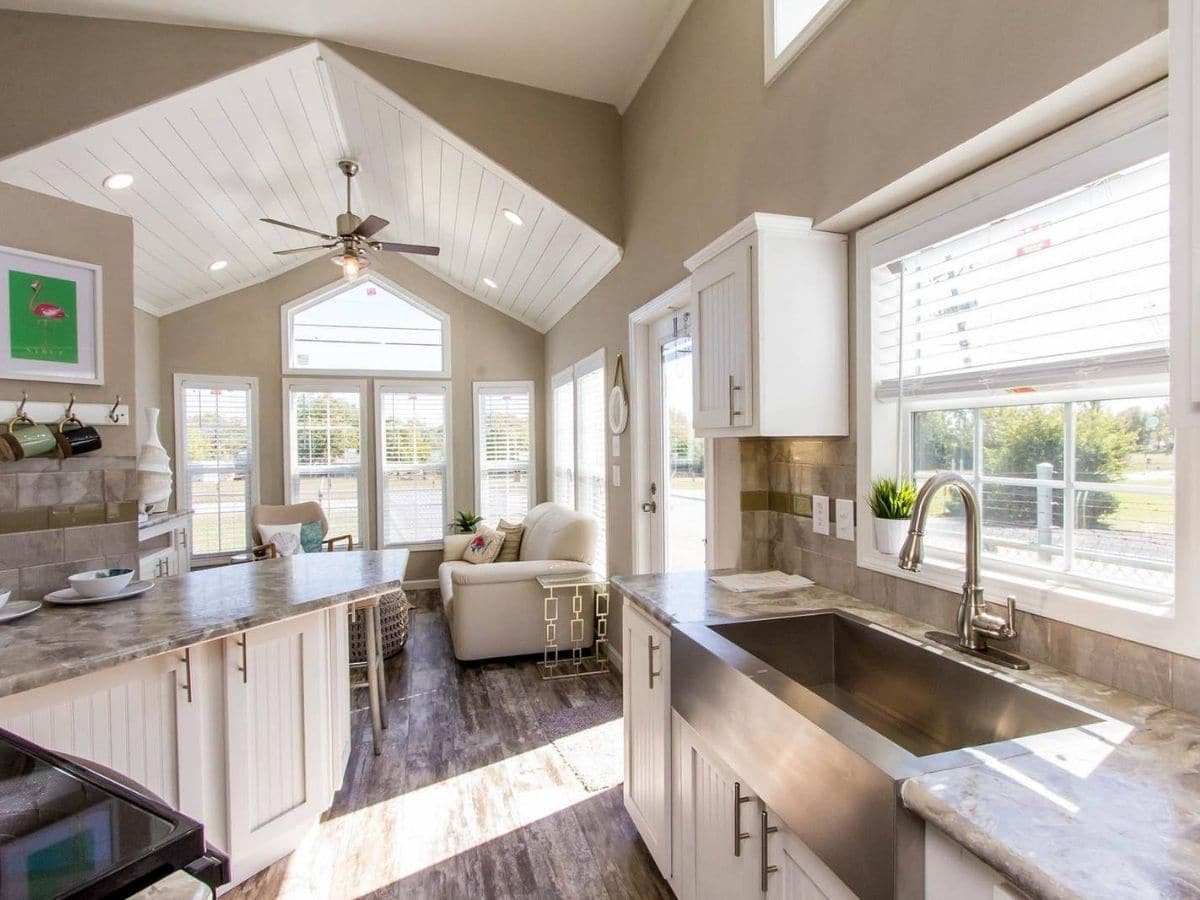
This home has a sizable loft above the back half of this home. Rather than a ladder, you’ll see to the right of the image below, that there are more traditional stairs curving out of the living room up the side of the kitchen to the loft.
This space is not entirely private, but the railing and deep space mean you can feel comfortable in the loft without being in the view of everyone else downstairs.
The kitchen is full-sized with counter space on both sides, tons of cabinets above and below, tile backsplash, and full-sized stainless steel oven, microwave, and a refrigerator.
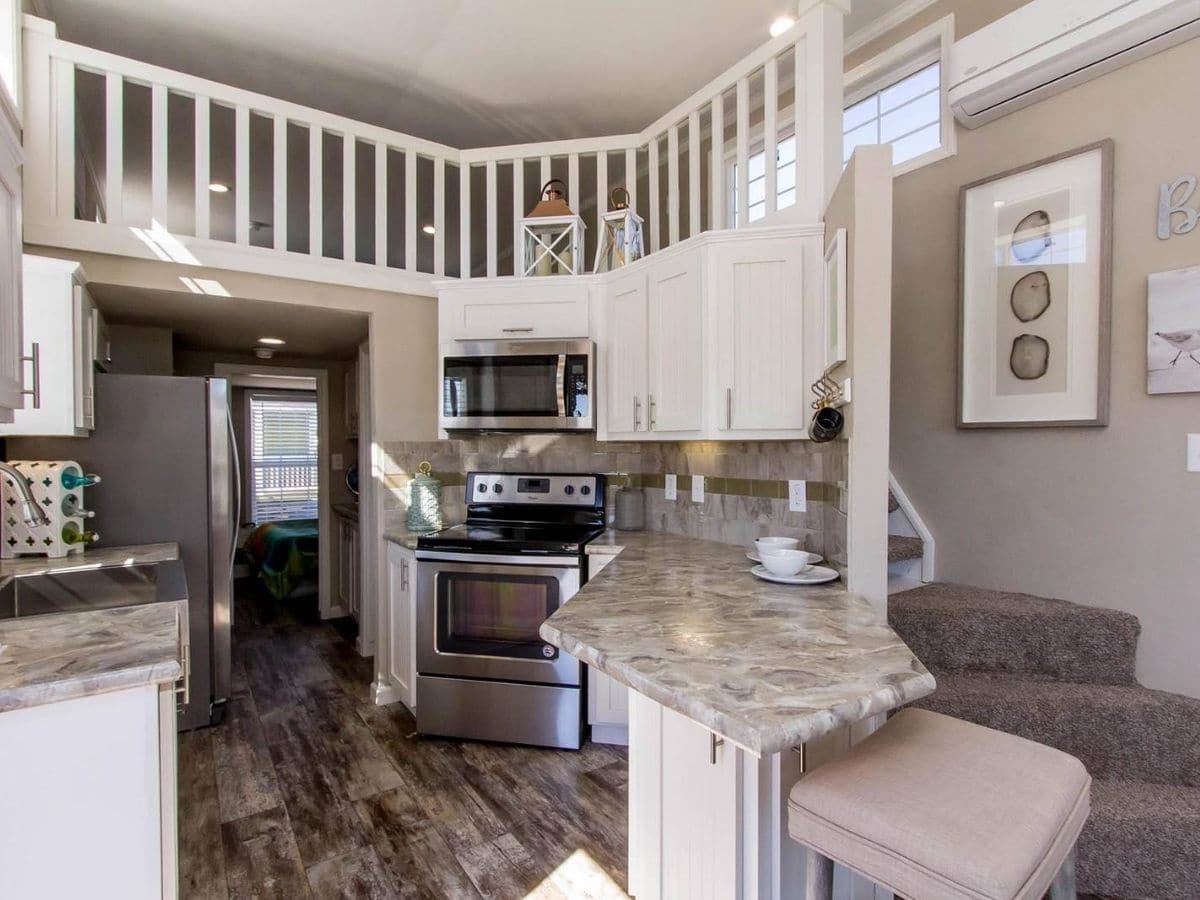
On the same side as the entry door, you will see the sink between white cabinets. I love that the sink is farmhouse style but actually stainless steel to match the appliances. It is a nice large double sink, but I am sure you could spring for a dishwasher too if so desired.
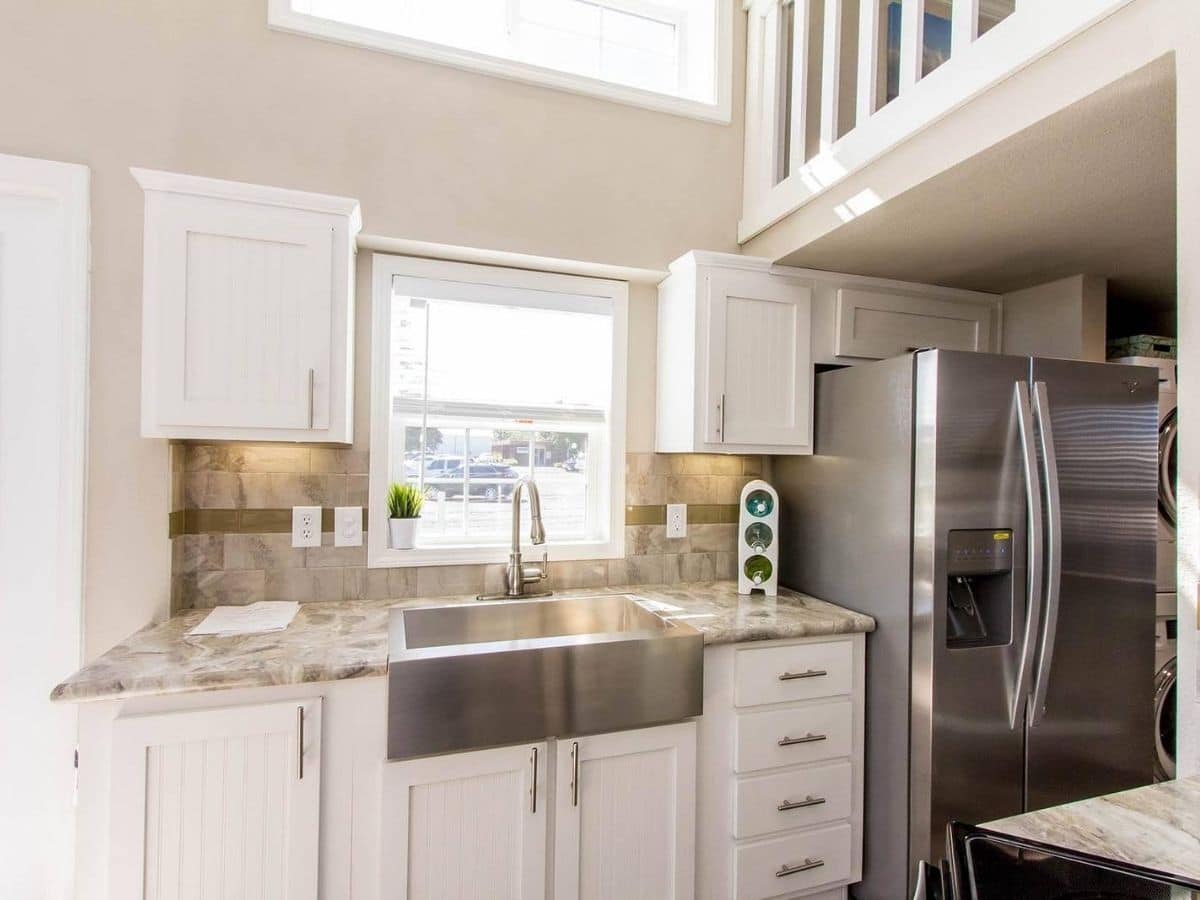
Between the kitchen and the main floor bedroom, there is a small nook with a stacking washer and dryer on one side and extra counter space and cabinets on the opposite side. This could be your laundry station or the cabinets can be u7sed for pantry or extra kitchen storage.
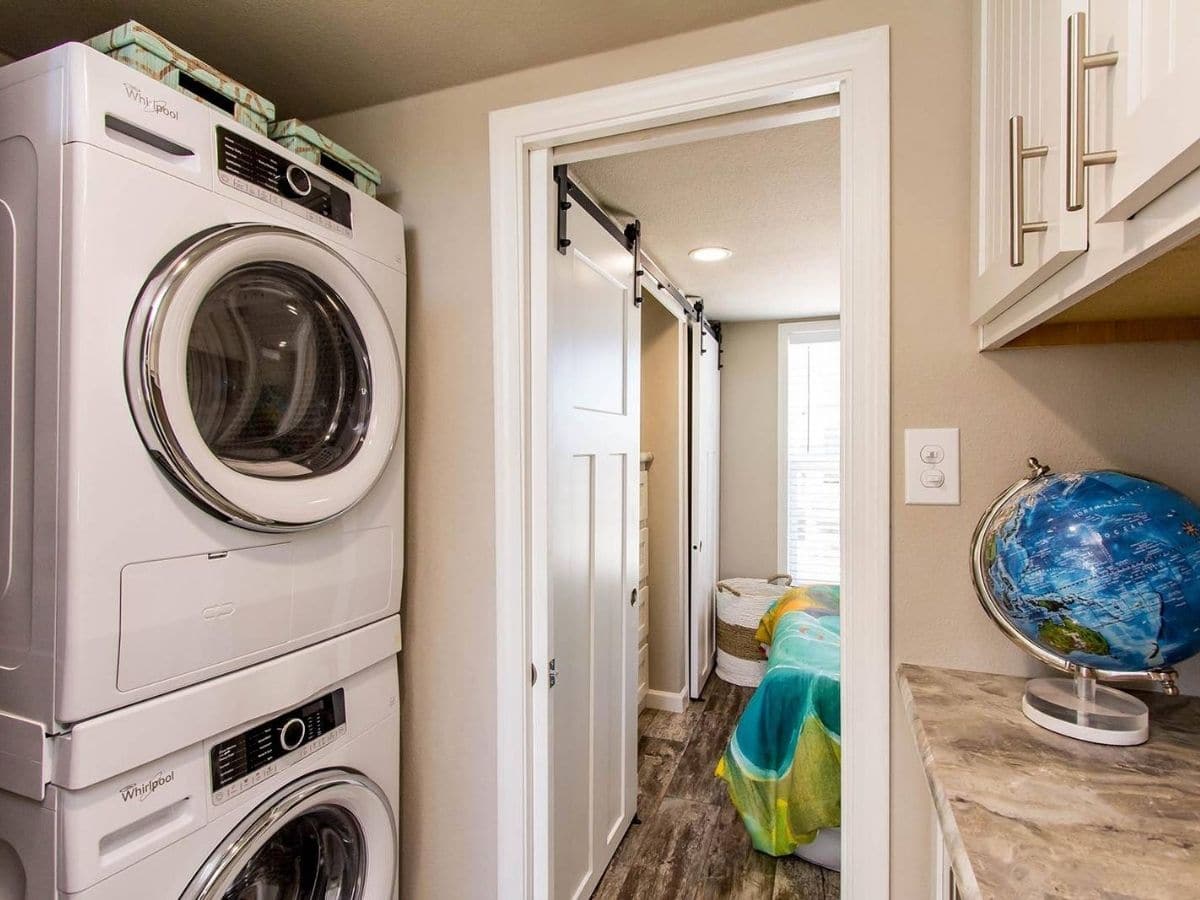
At the back of the first floor of the Bayou Princess is the master bedroom. The room has enough space for a queen or king-sized bed with room to spare. You can also see two white doors hanging as barn door sliding options in front of matching closets. Between these is a chest of drawers and open space for television to sit across from the bed.
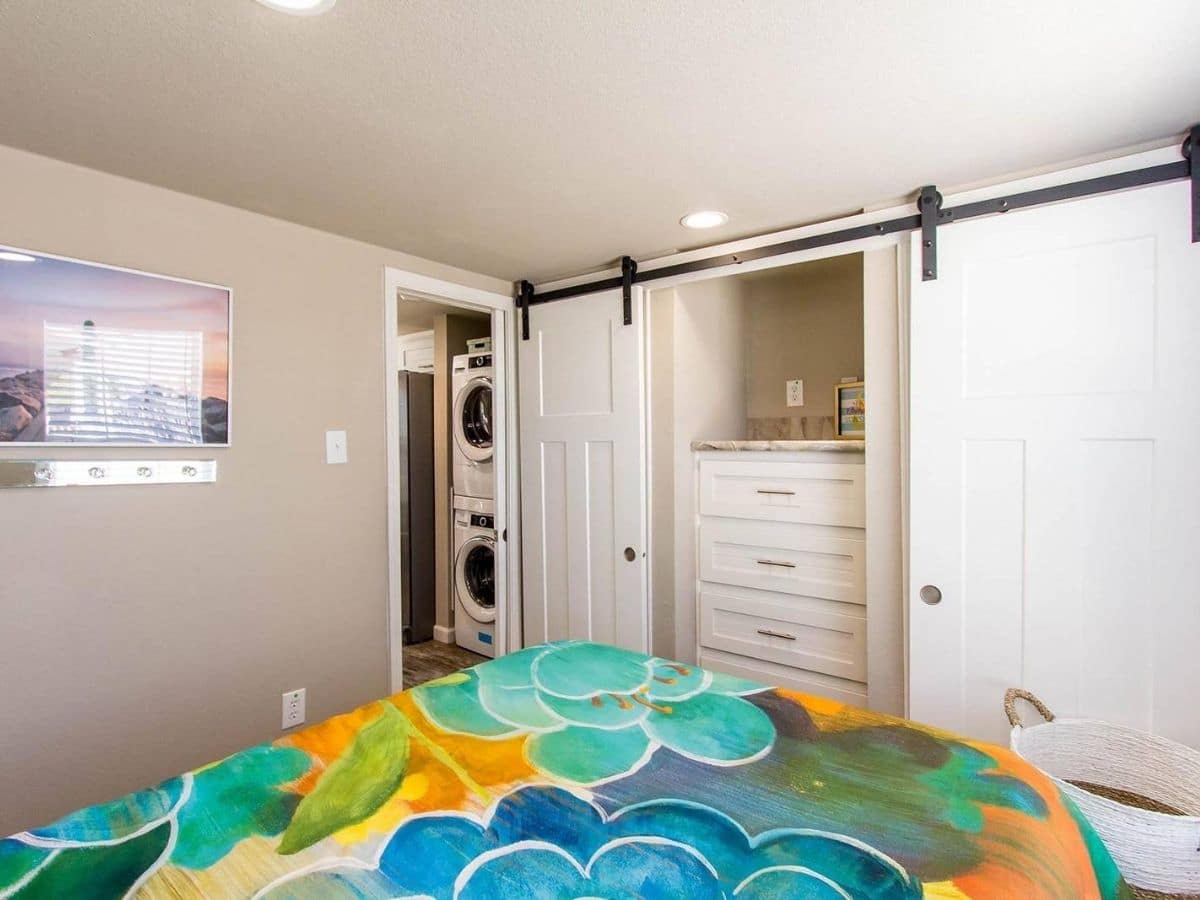
Each closet door slides open easily to reveal a deep closet with a shelf on top and a bar for hanging clothing. This is a great addition to the master bedroom and means you can have a full wardrobe here and not feel like you are living out of a suitcase and boxes.
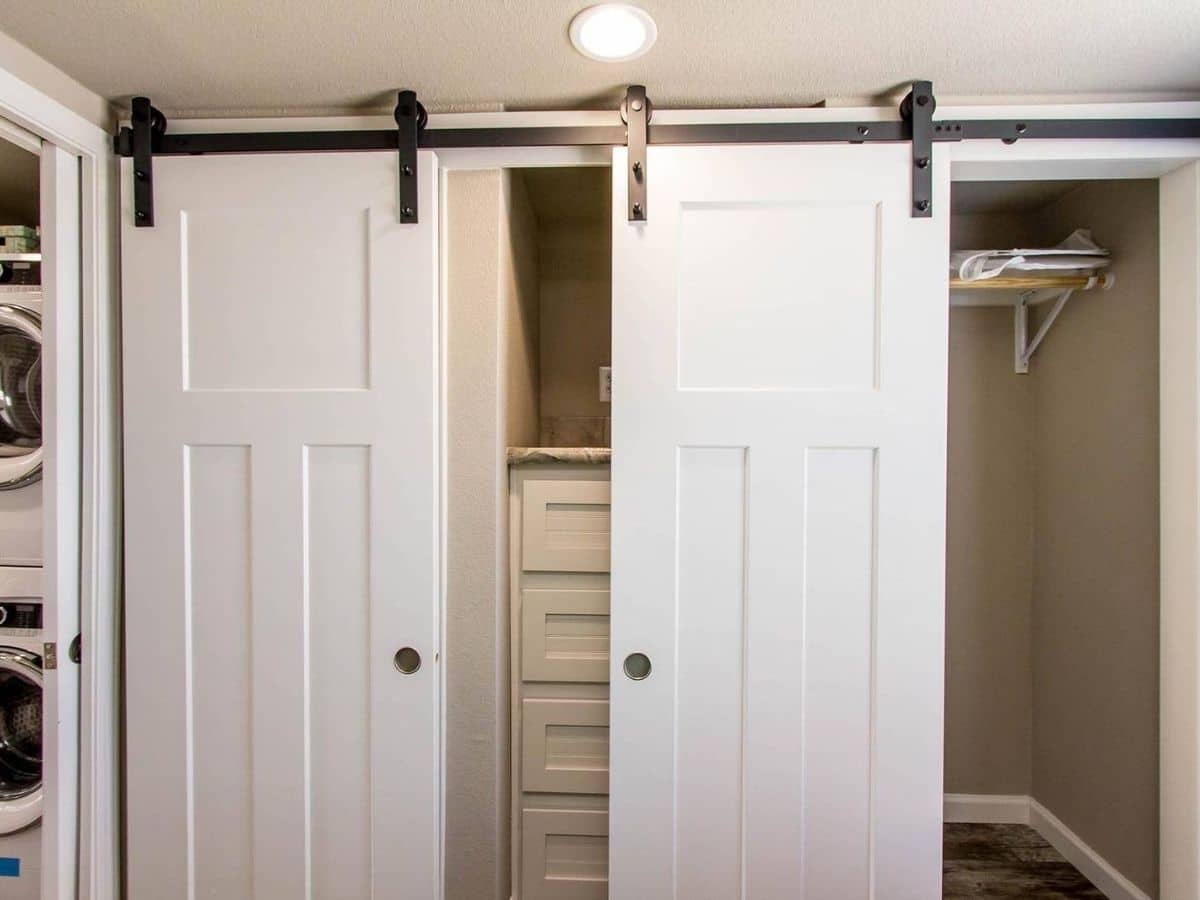
This image is a view back toward the front of the home from just outside the bedroom door. From this angle, you can see where the bathroom door sits just across from the refrigerator making it easily accessible from all areas of the home.
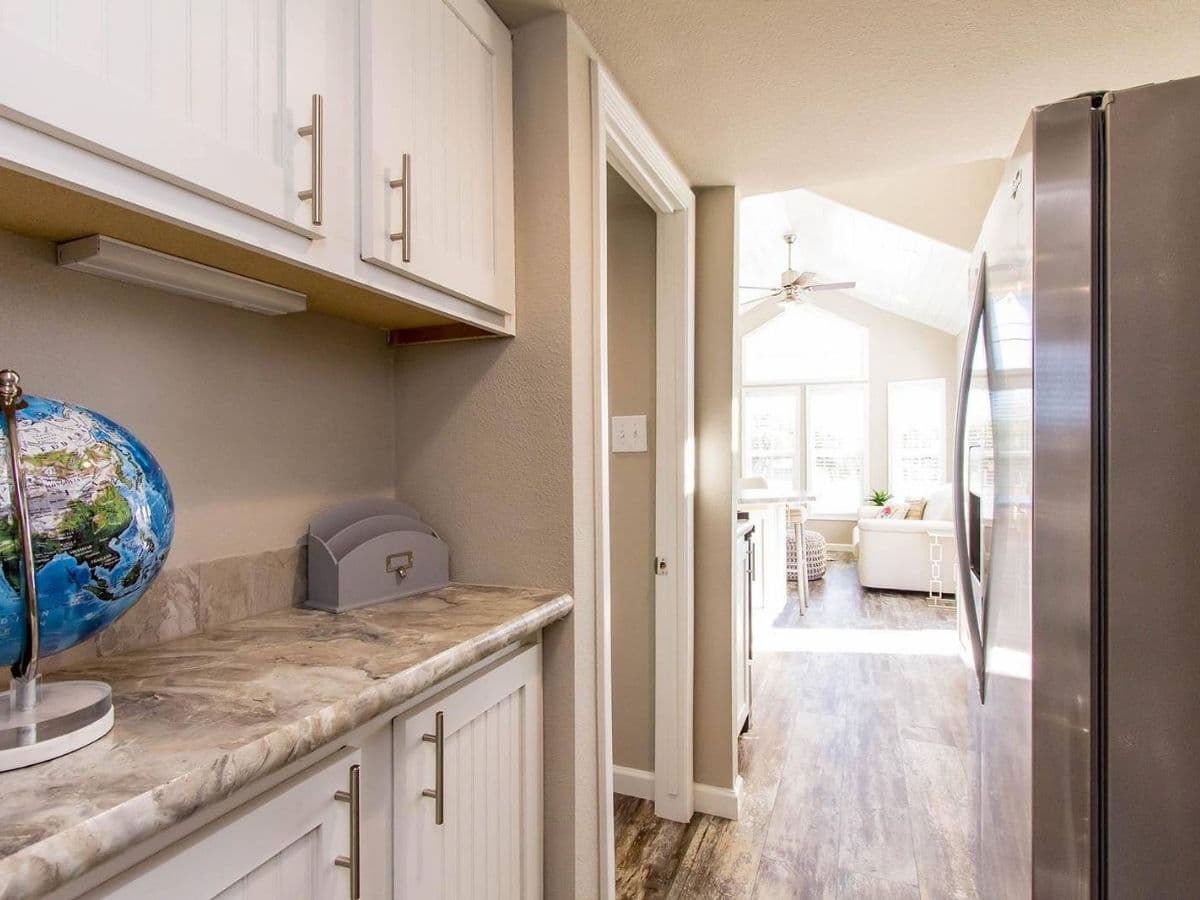
The bathroom is small but comfortable with a corner vanity that is actually built somewhat under the stairs on the other side that lead to the loft. While it is a corner space, there is room for storage beneath and open wall space could be used for additional shelving. This home also features traditional plumbing and a flush toilet for your comfort.
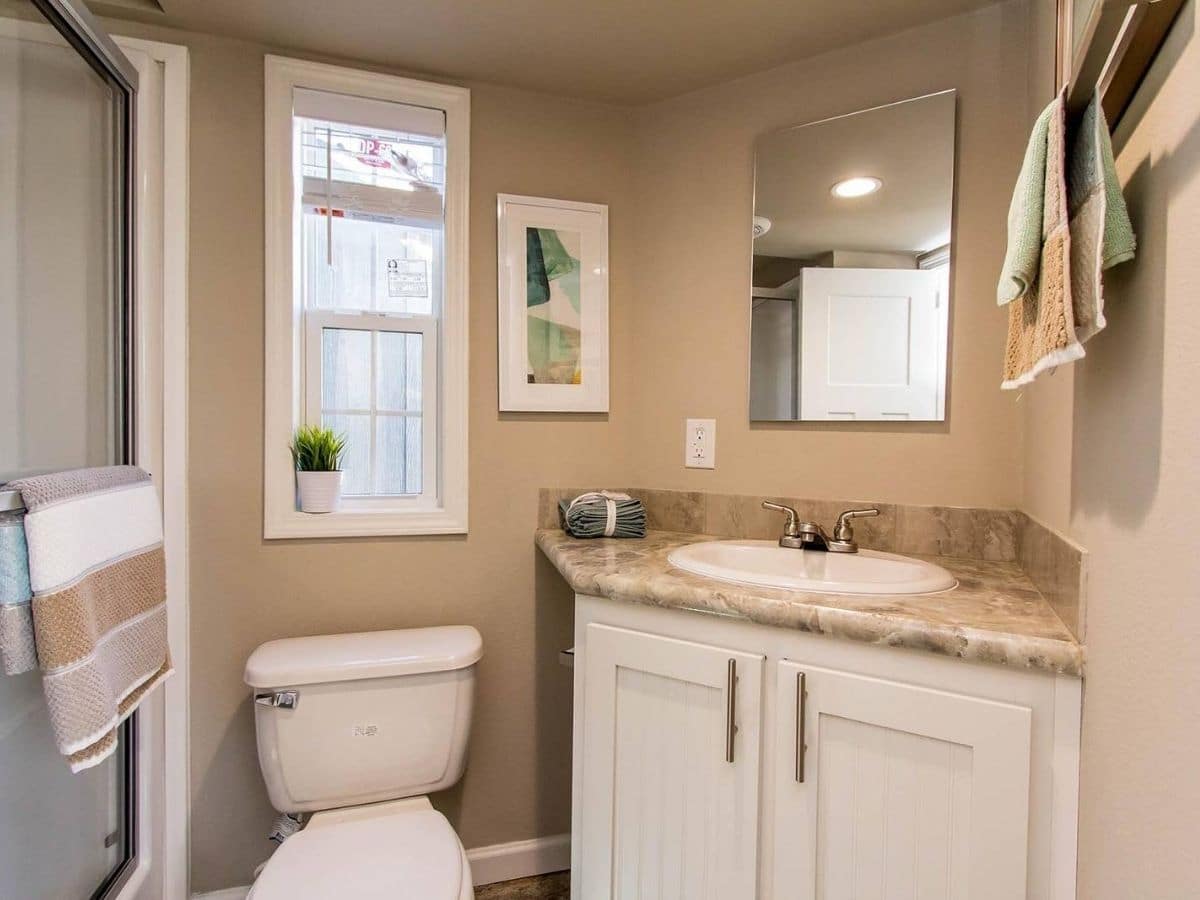
The shower has a glass door and includes a built-in bar and seating for holding your toiletries and washcloths. Simple but functional, this home is perfect for a small family.
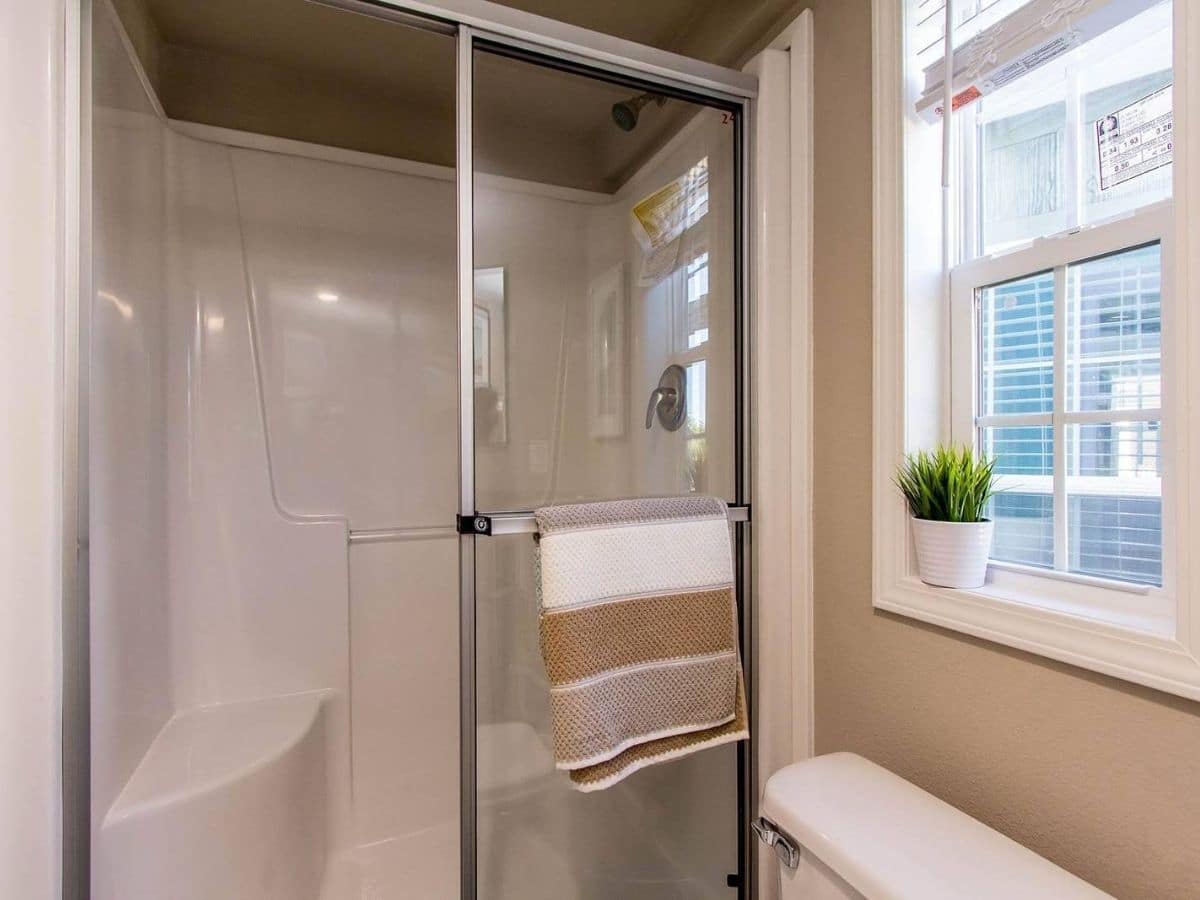
If you are interested in the Bayou Princess tiny home model, check out the Cajun Bungalows website or find them on Facebook for more daily shares of their current projects. Make sure you let them know that iTinyHouses.com sent you their way!

