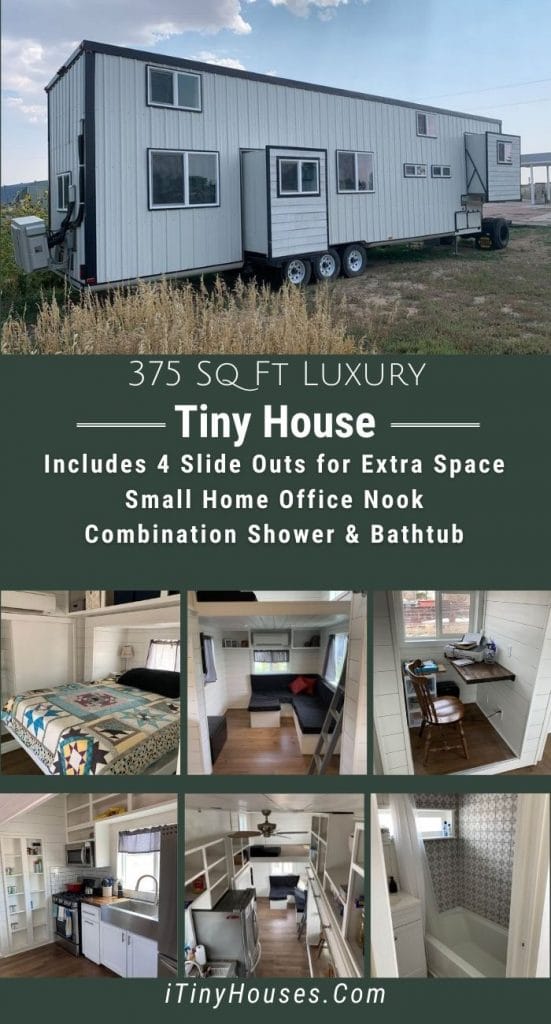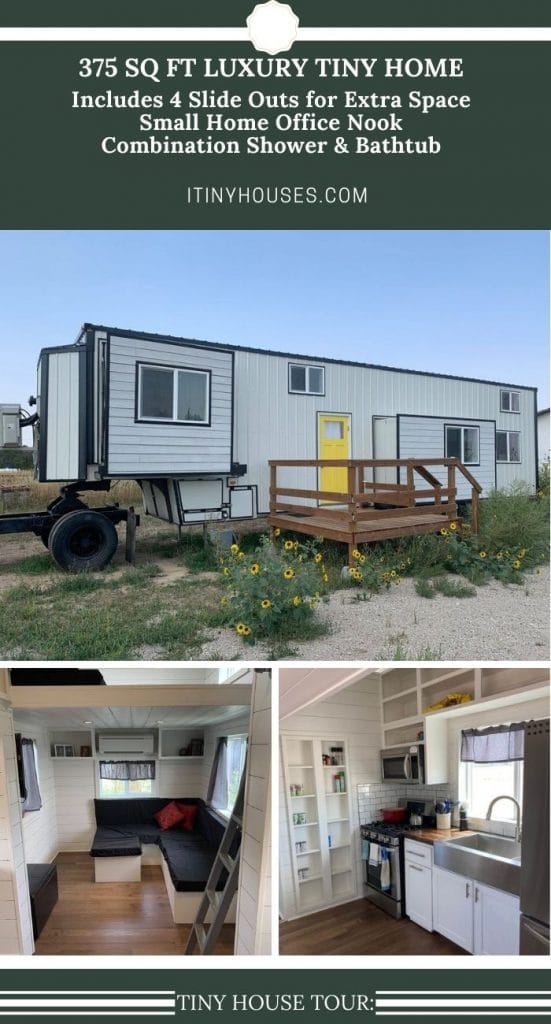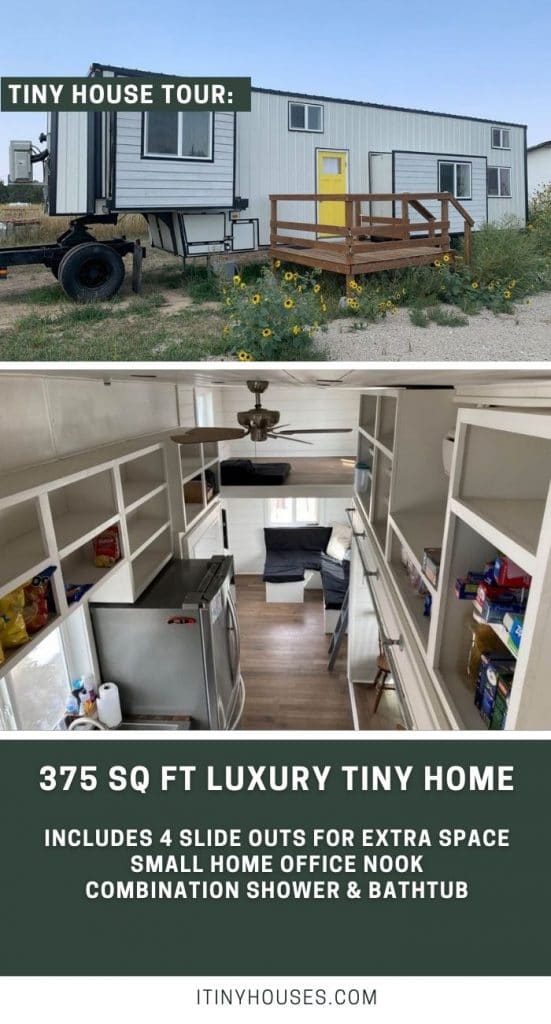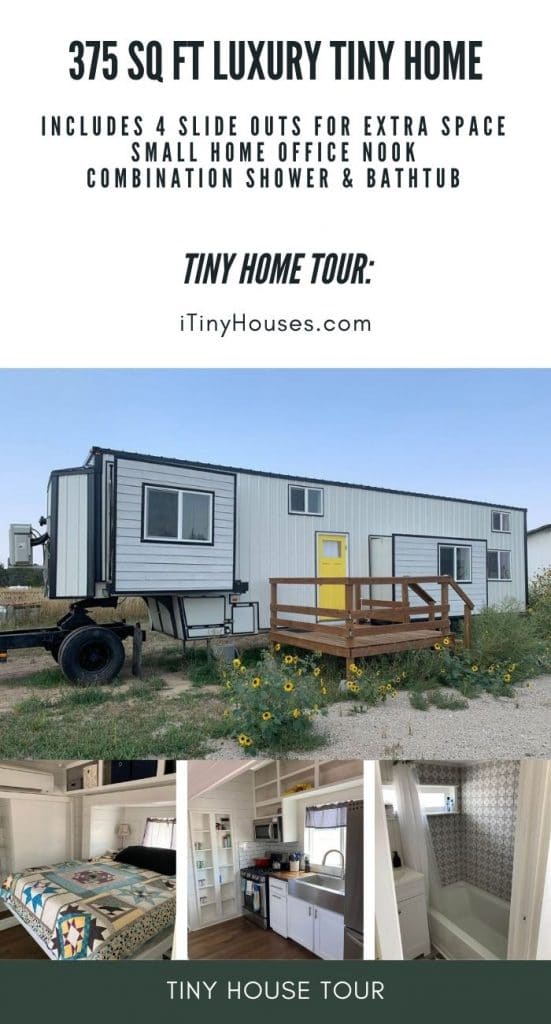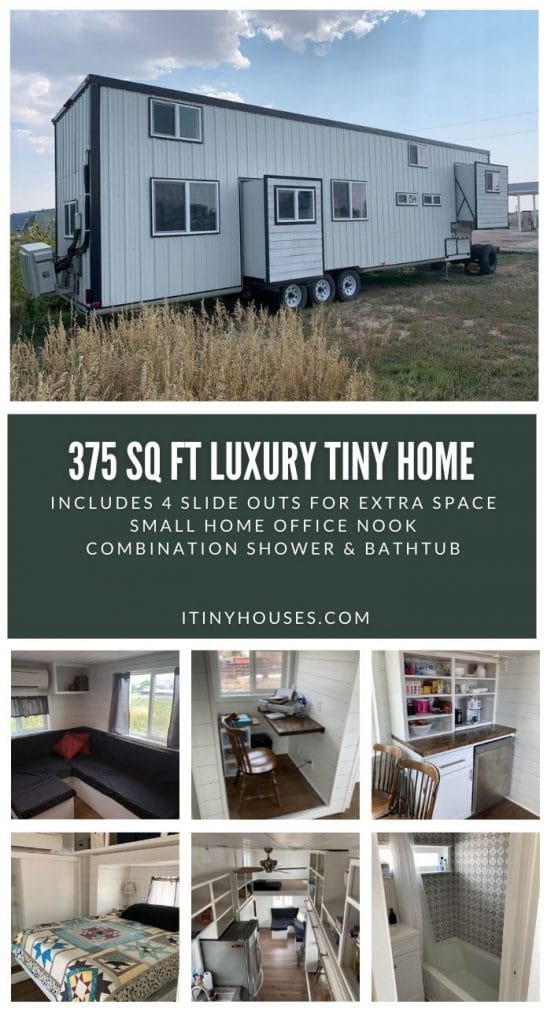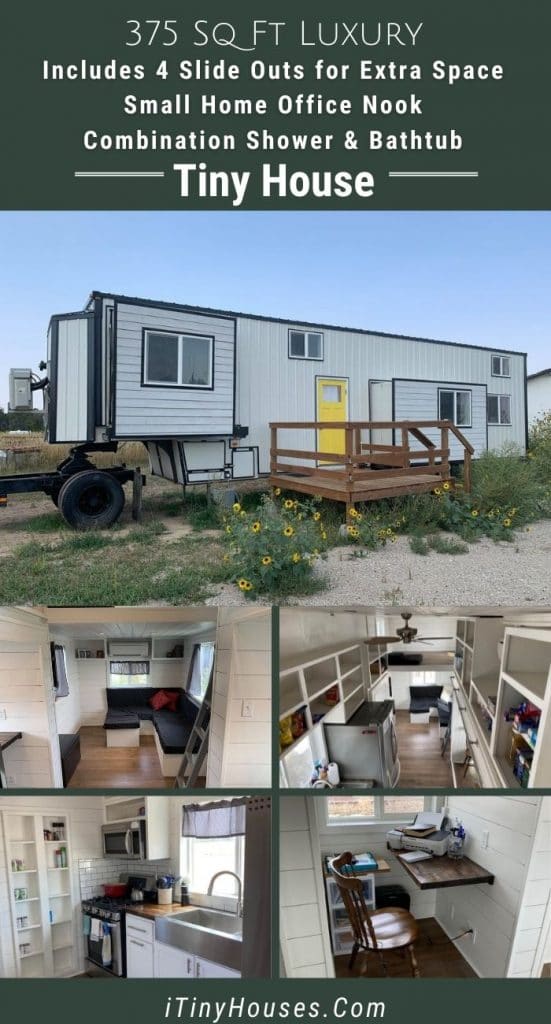If you are looking for a larger tiny home that is ideal for a family, then this home is a great choice for you. With 375 total square feet, 4 slide-outs with extra space, and a private lofted bedroom this is an amazing layout that is sure to be ideal for any sized family.
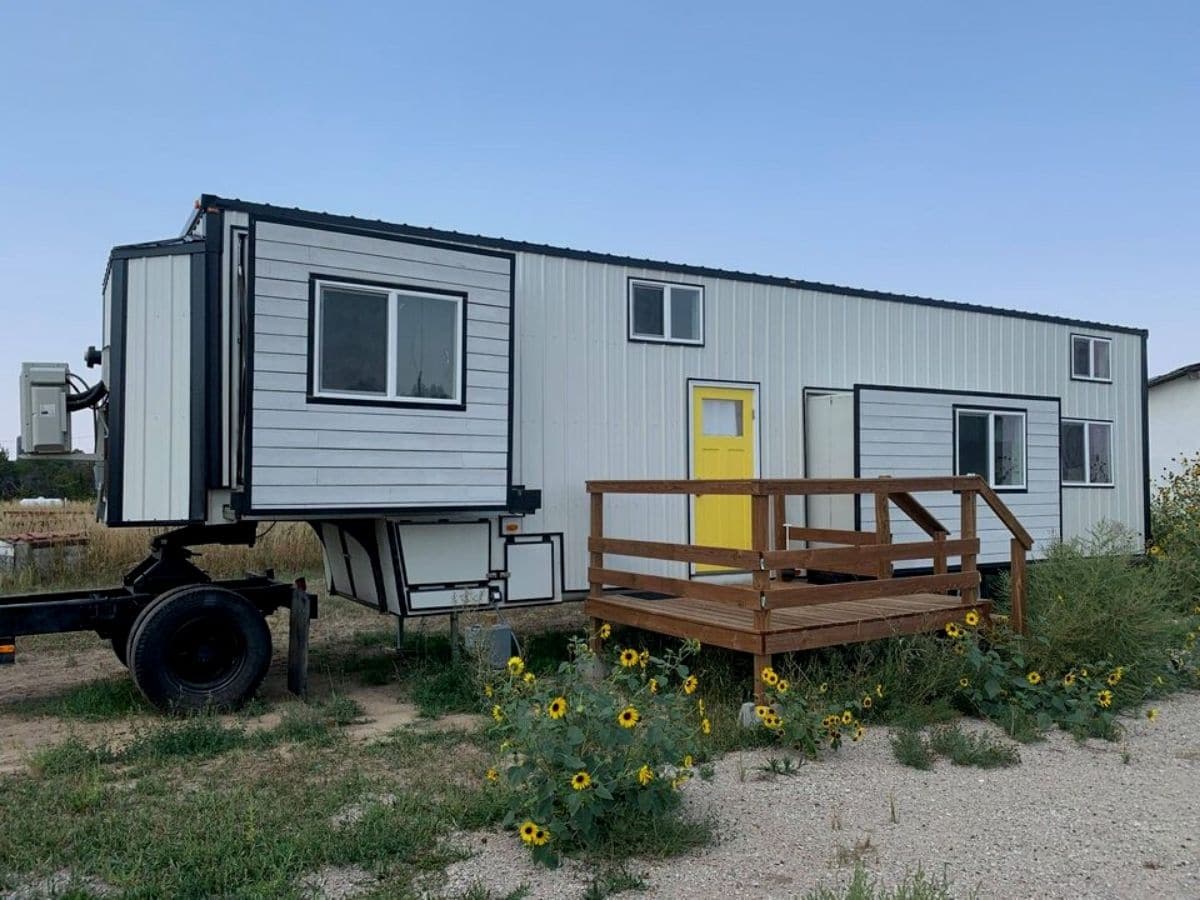
This custom-built tiny home sits on a 5th wheel frame and includes tons of extras, storage, and room for a family. Custom-built means it does have all of the extras and luxuries this family desired.
Home Pricing
- Home: $160,000
- Lot: $40,000
- Combination: $190,000
Optional 1/2 acre lot purchase if desired. This home is designed to park and liv not drive around regularly from one place to the next.
Home Features
- Full-sized appliances (stainless steel) refrigerator, dishwasher, and stove/range.
- 4-slide outs for added space including 2 automatic and 2 manual options.
- Full-sized bathroom with combination bathtub and shower including custom tiled surround, combination washer and dryer unit, toilet, and sink with storage beneath. Additionally a tankless water heater.
- Slide out dining nook with table and chairs to easily fit 4 people in comfort.
- Two loft spaces with room for queen-sized beds with master bedroom including extra-large closet space.
- Property includes electric, water, and sewer hookups along with an existing 12×24 storage shed.
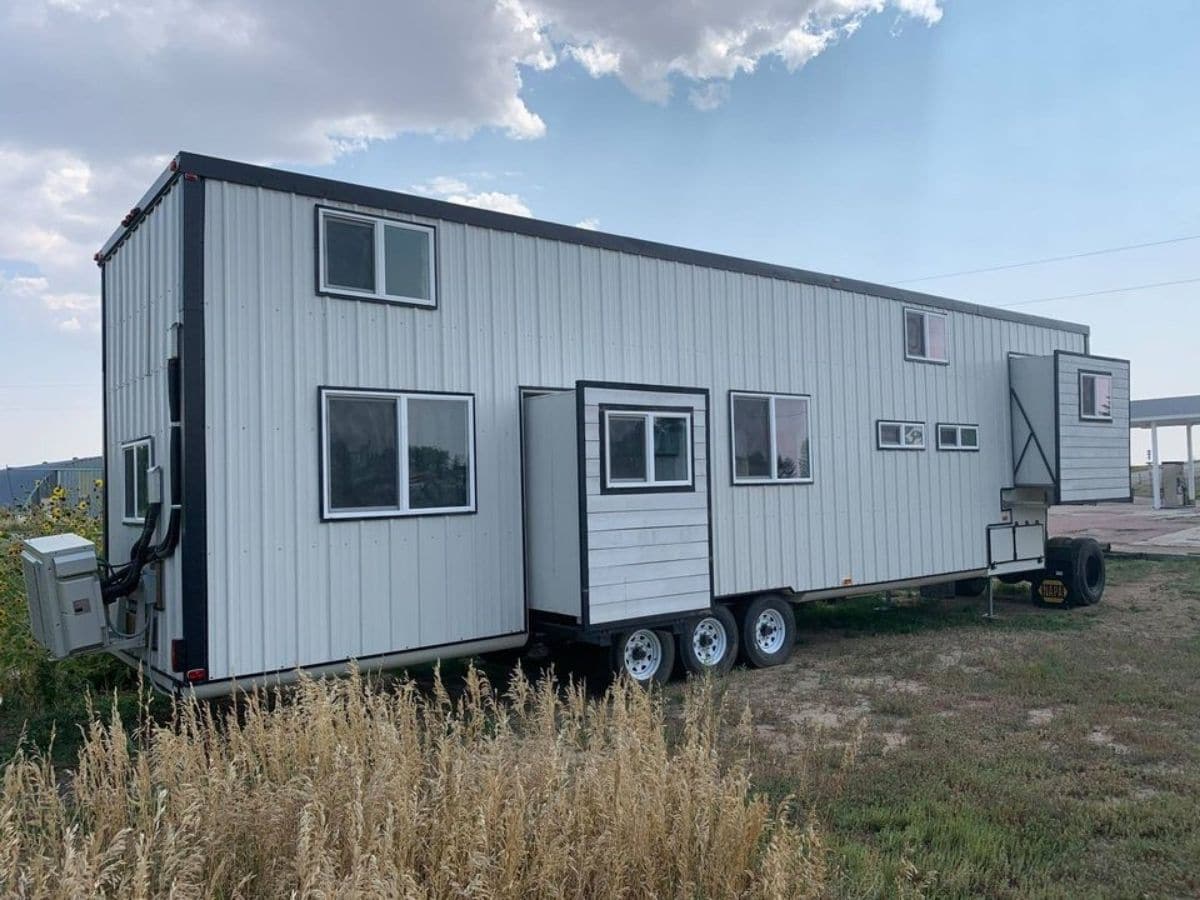
On both ends of the home, you will find sleeping spaces with an open loft above the living room and a private loft above the gooseneck. In the middle, you find the classic kitchen space with a dining room. Above the middle area of the home are tons of extra cabinets and open shelves for pantry and household supply storage.
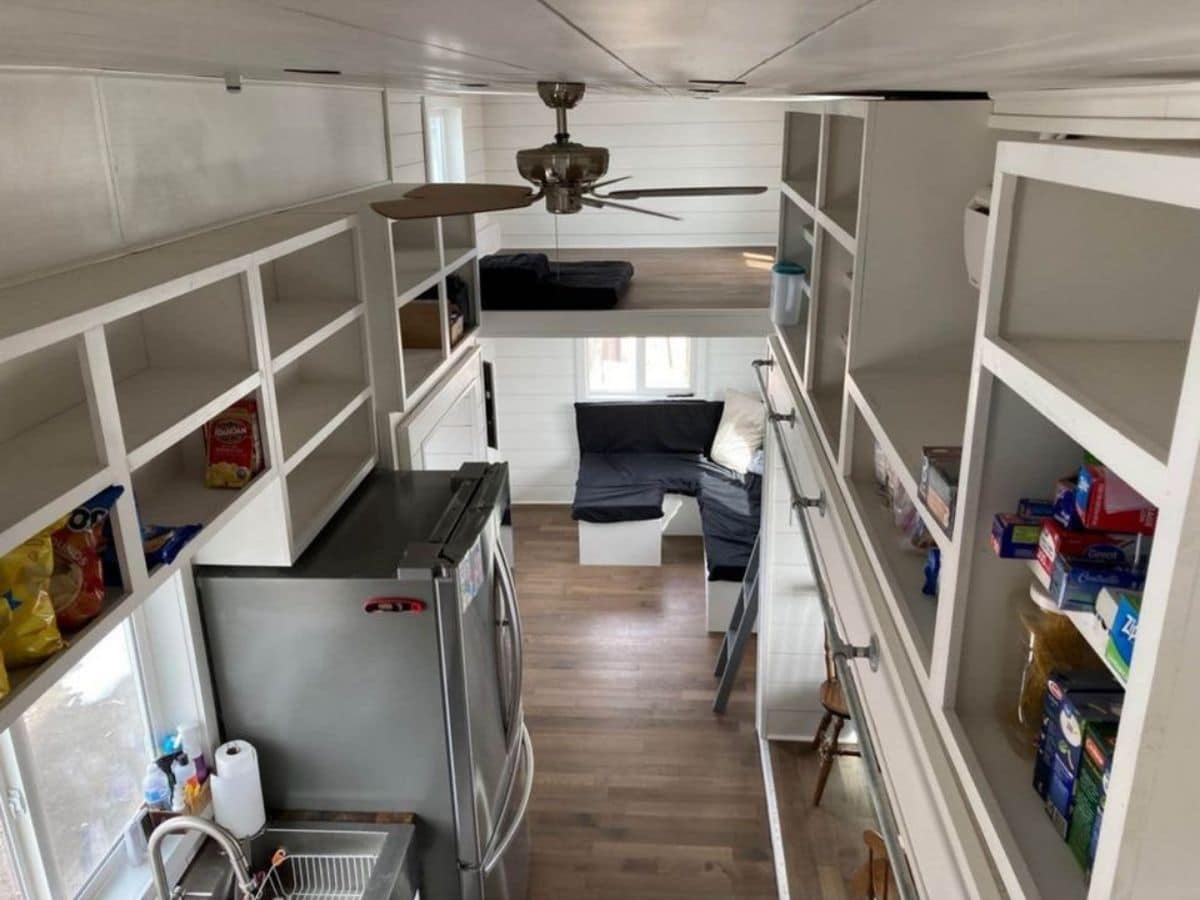
The loft above the living room has a private ladder within the living area to access or can be accessed by the outside facing the rest of the home. This area is deep and tall enough to not feel claustrophobic. And, it easily fits a queen-sized mattress with room to spare all around.
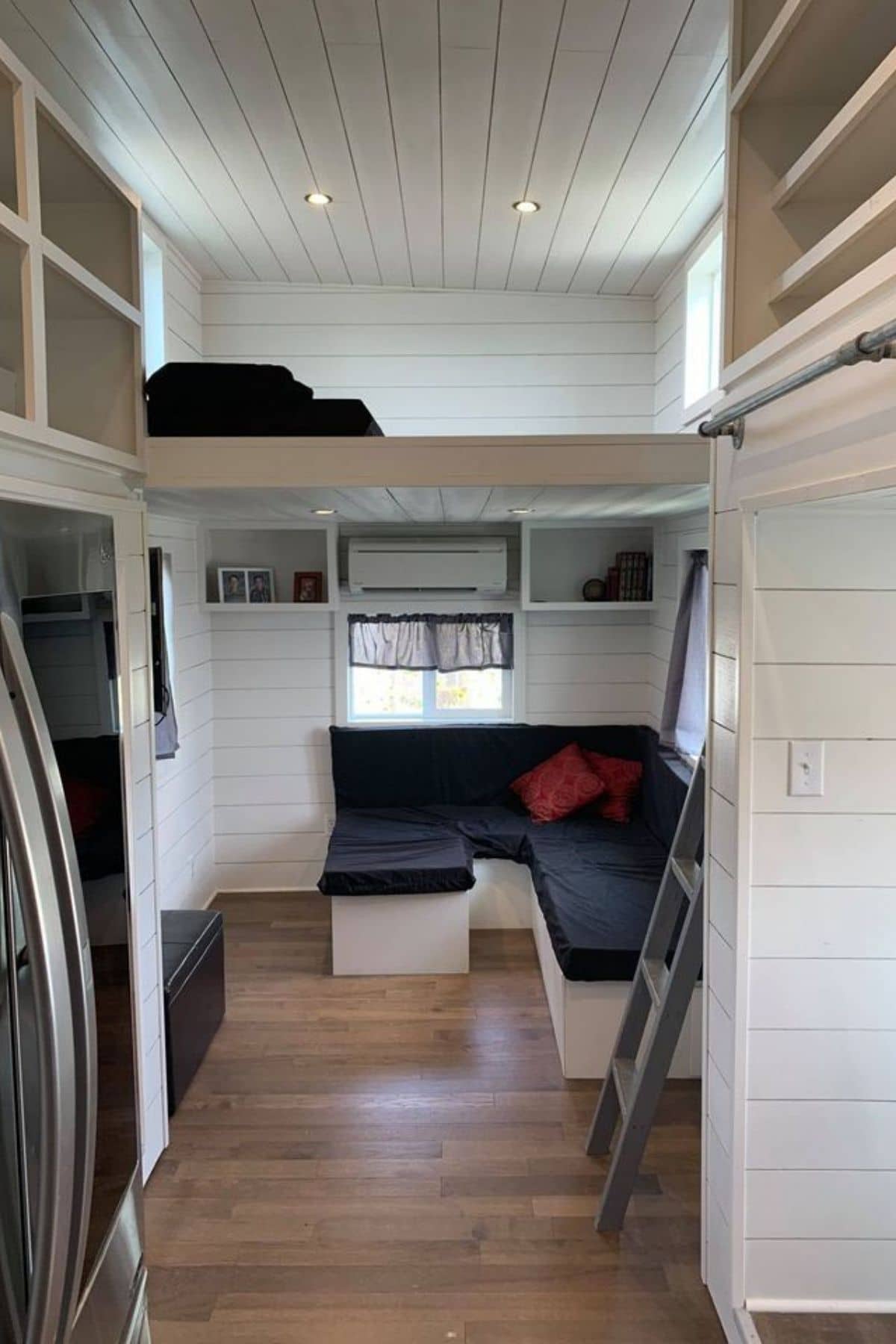
Inside the living room is a built-in sofa with storage beneath the cushions. This can be used as just the sofa or for additional sleeping space for 1 to 2 people.
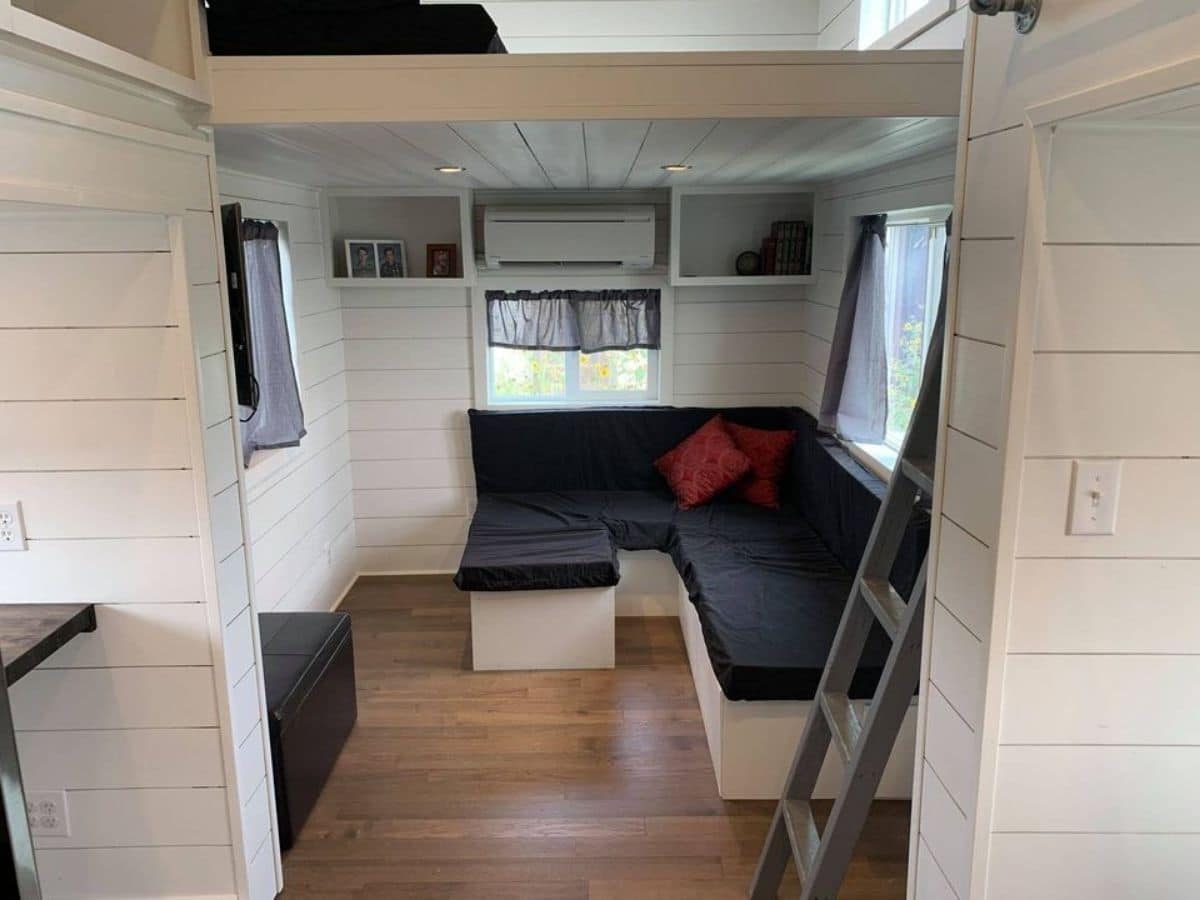
There are built-in open cabinets in this space for even more storage and plenty of room for television for movie viewing. It really expands the space and makes it feel more like a traditional home.
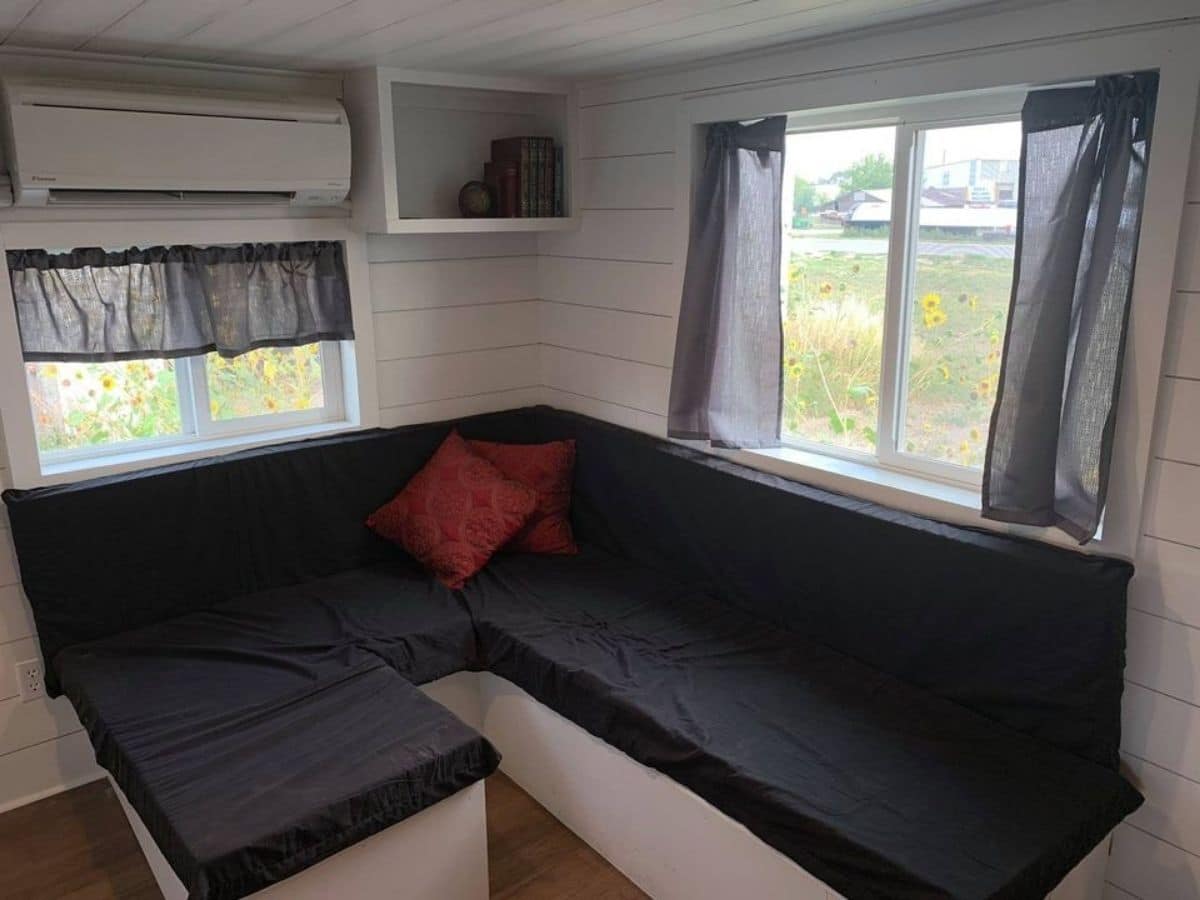
In the kitchen, you will love the butcher-block countertops and subway tile backsplash for easy cleanup. I love the open cabinets above the space for those small appliances or dinnerware you don’t need all the time and a lovely little open cabinet pantry just beside the stove for basic supplies like spices, oils, vinegar, and more.
I also love the deep and wide sink. Even though there is a dishwasher, it’s excellent to have that addition for every day cleanup.
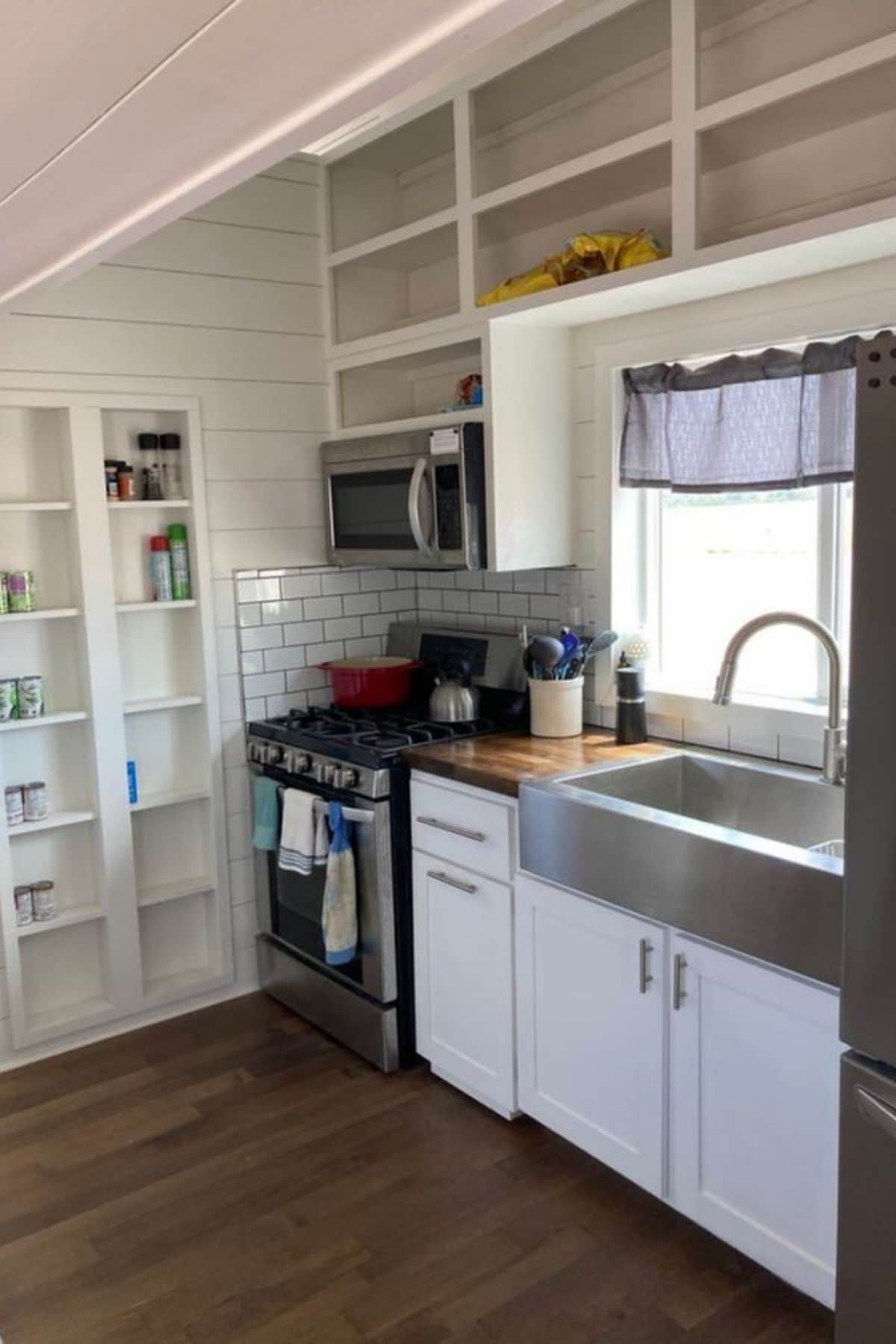
I love this separate little cabinet with storage beneath, the dishwasher, and these open cabinets. It’s the perfect little coffee bar or snack station!
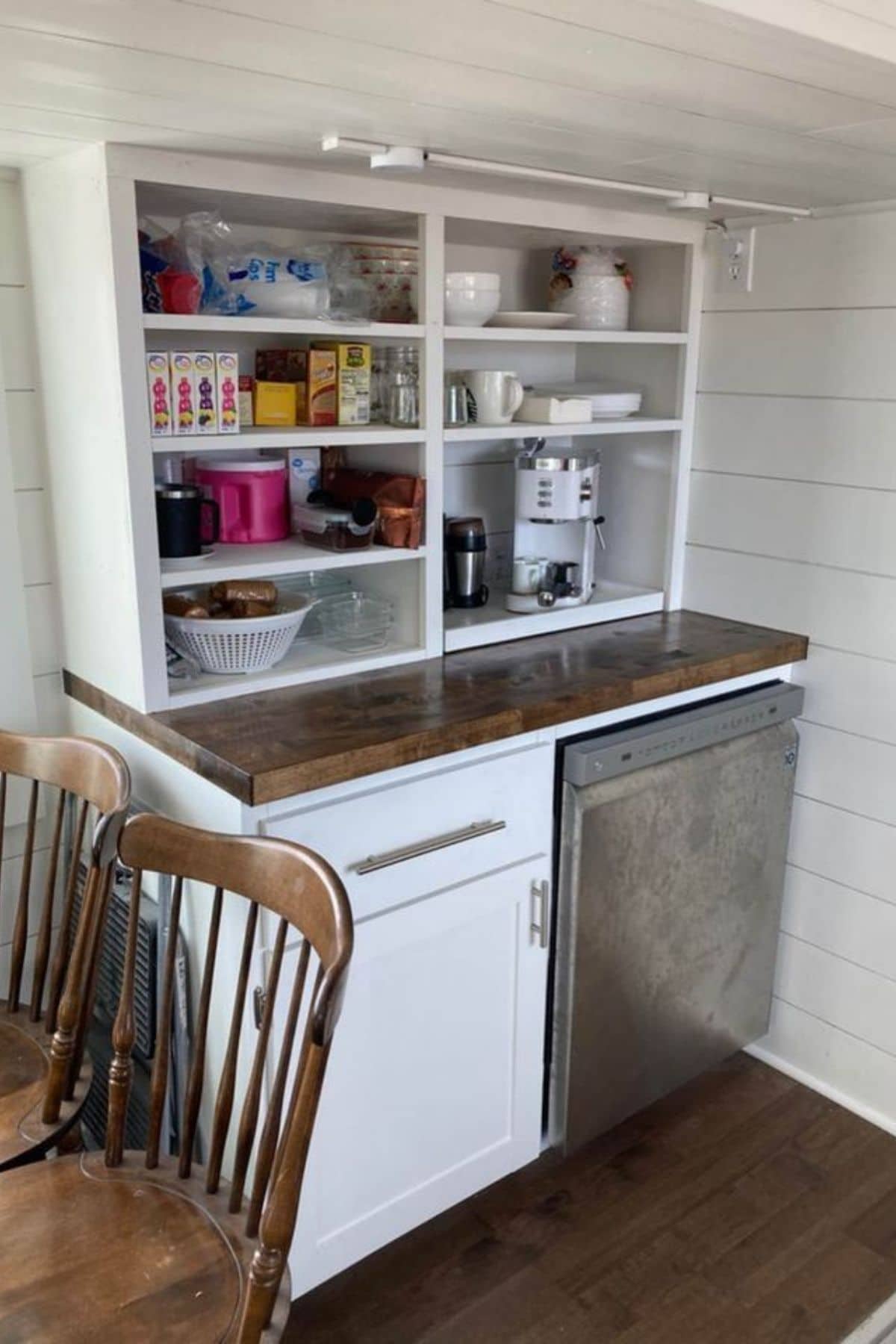
One of the slideouts includes the dining nook. This table easily drops down out of the way or stays put with chairs that can fit around for seating 3 to 4 people at a time. So nice for small families, and it has separate lighting over the table too!
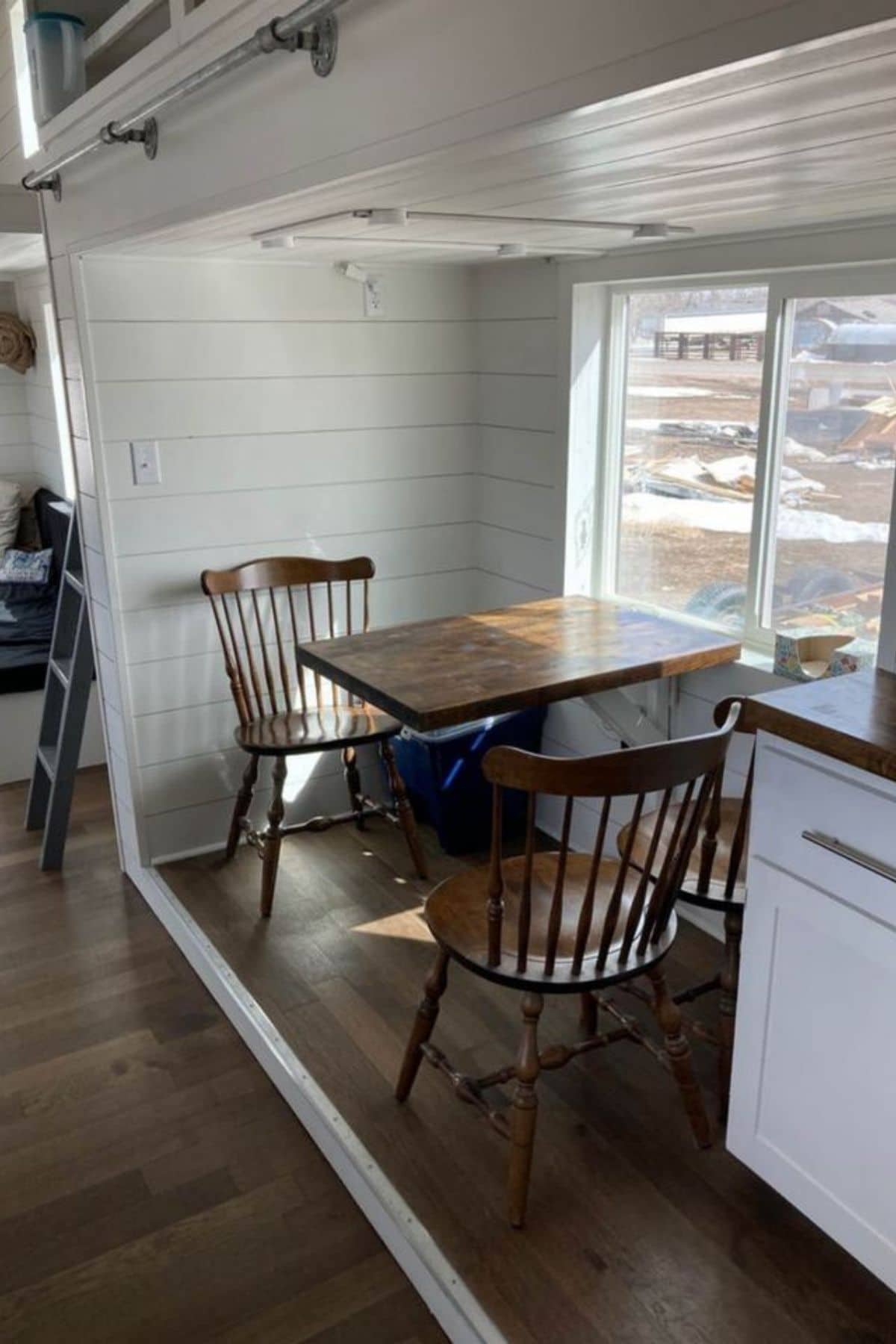
One of my favorite additions is this little slide-out office nook. Such a handy space for a work-at-home office or if you have children, a homework station, or a homeschooling nook!
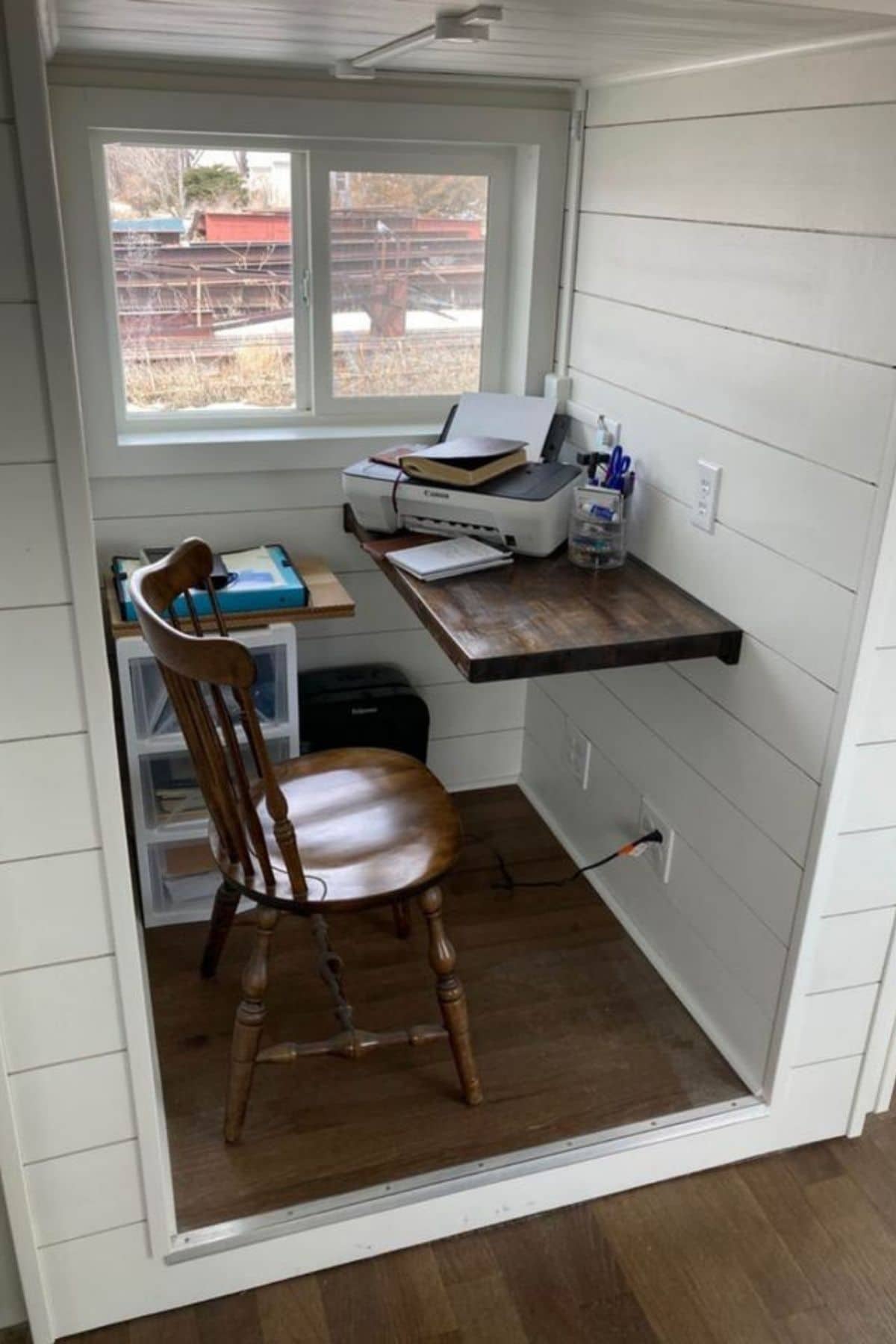
The bathroom is extra-large with room for a washer and dryer combination against the wall, a combination bathtub and shower unit, and of course a toilet and sink.
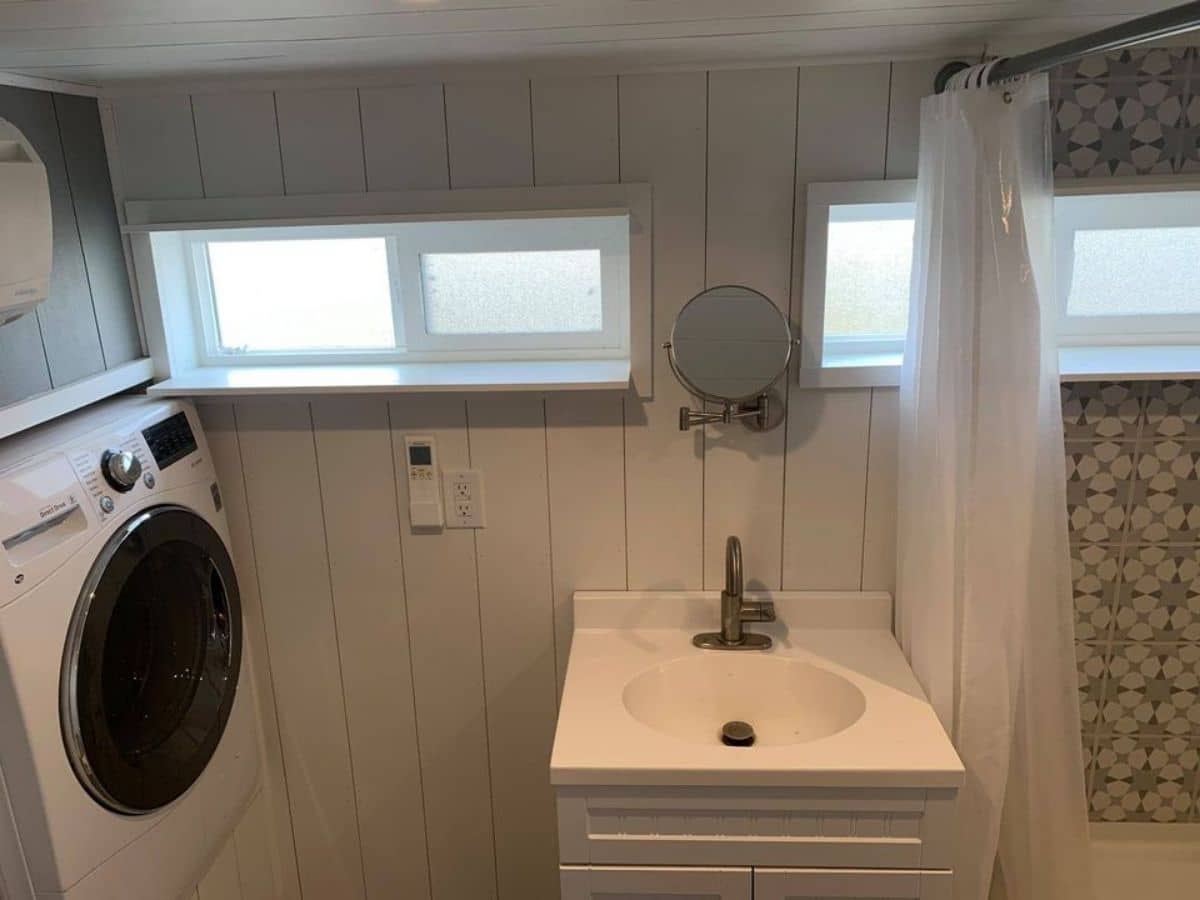
The bathroom has just enough room for all of your needs with little extra shelves and racks throughout for handy storage.
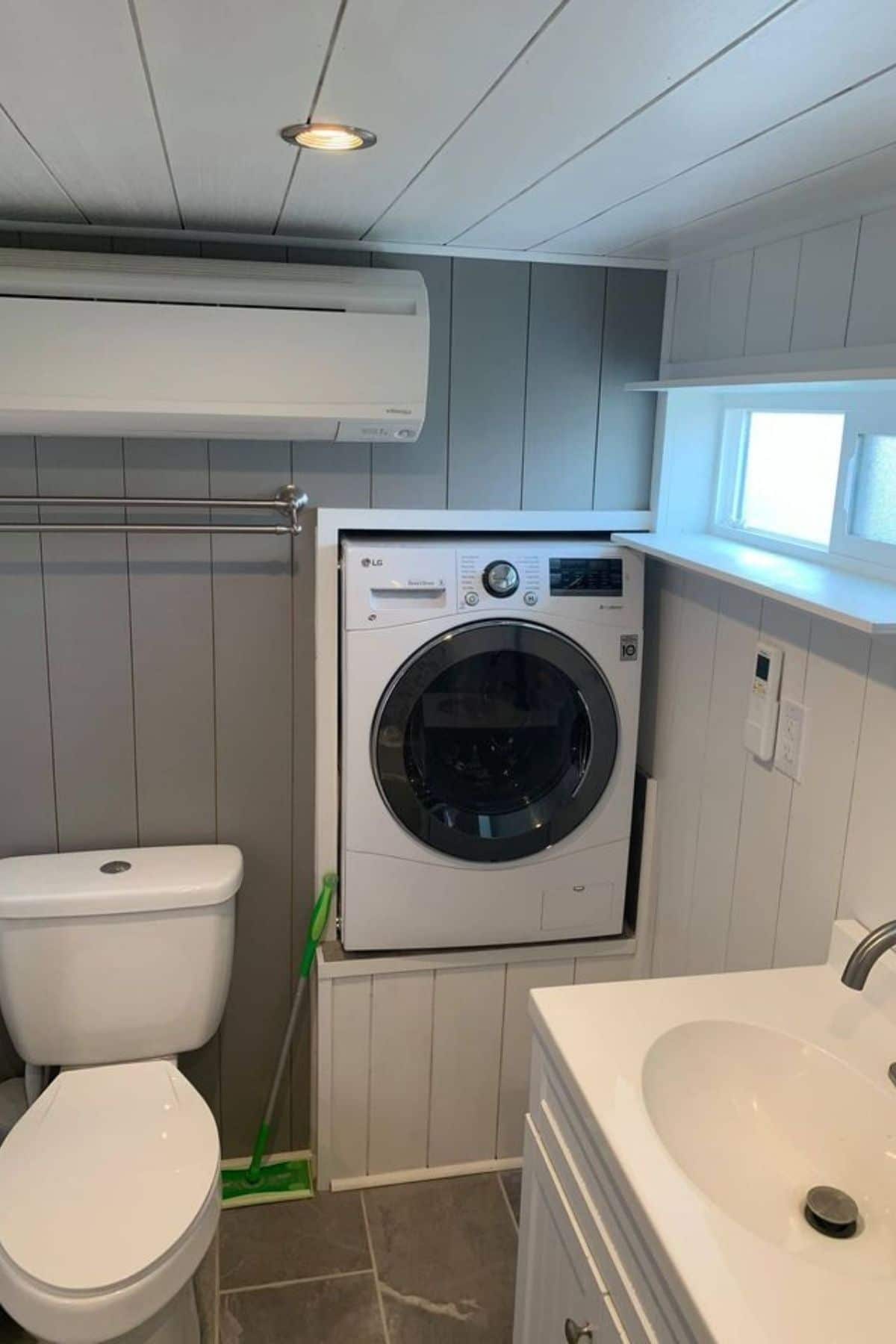
The shower is so beautiful with custom tile. Having a bathtub is great if you have small children, but of course a nice relaxing bubble bath is something everyone loves!
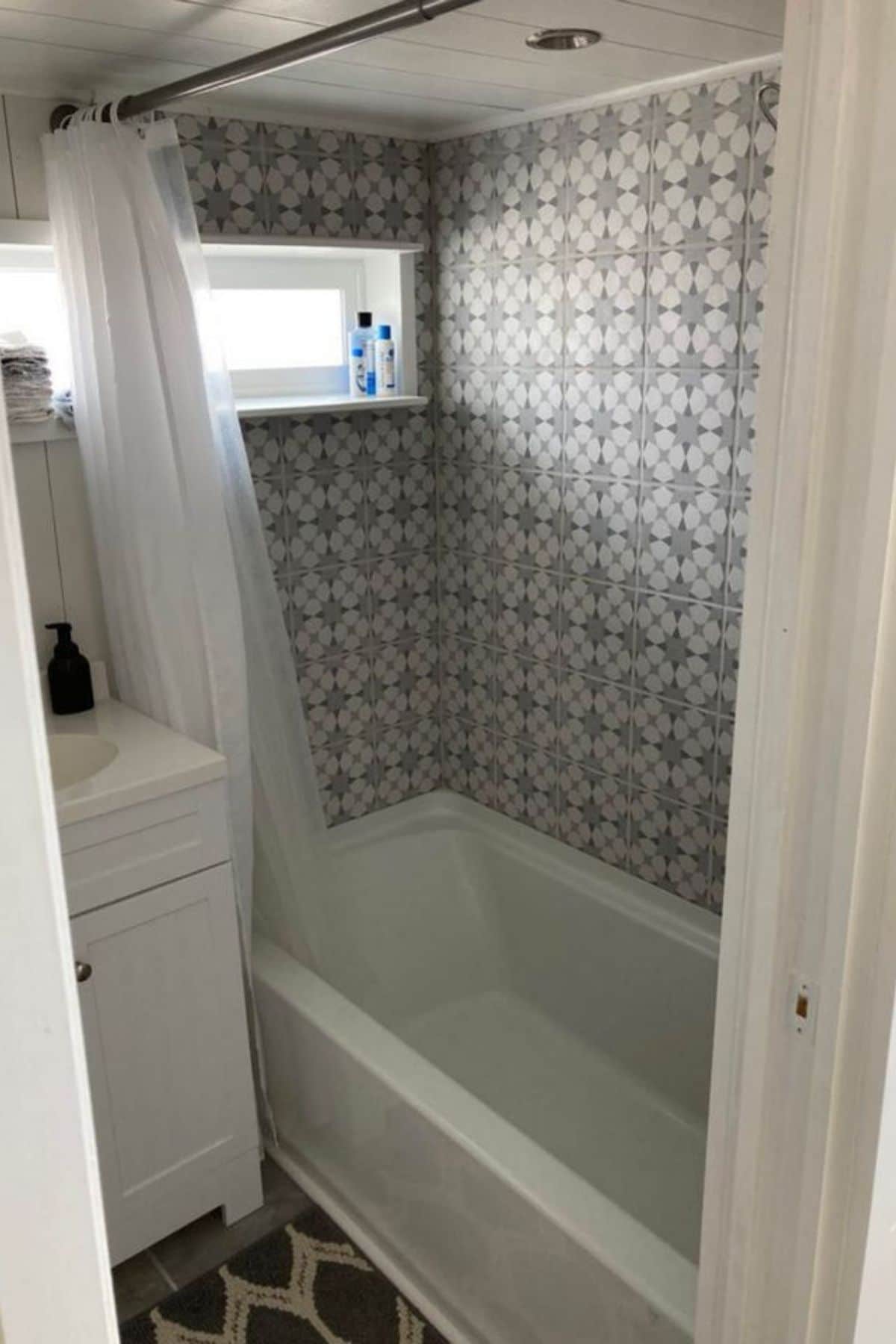
The main bedroom is a stand-up space with room to move around, a large closet, and tons of open shelving.
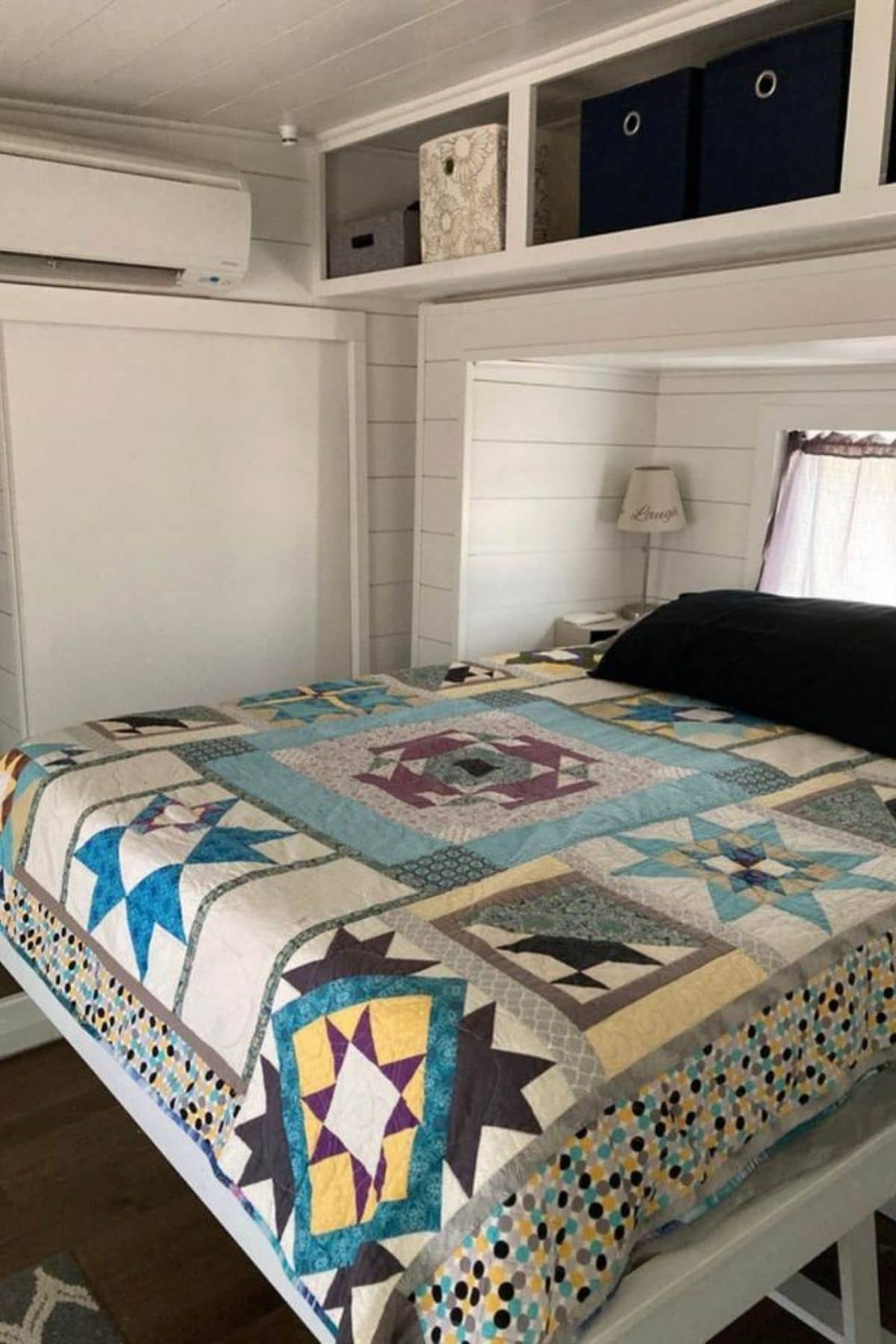
To learn more about this lovely tiny home for sale, check out the full listing found in our Facebook group, the Tiny House Marketplace. Make sure you let the owners know that iTinyHouses.com sent you!

