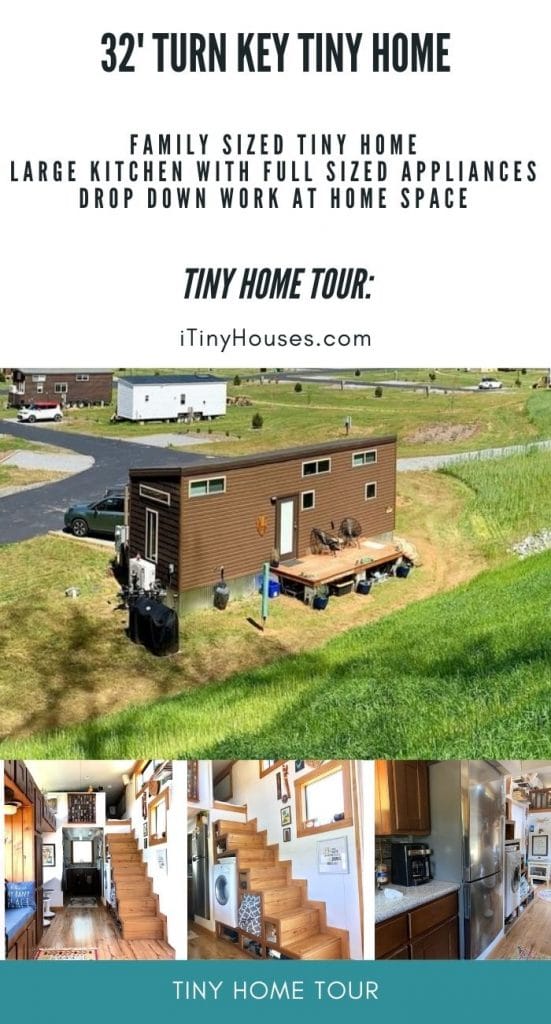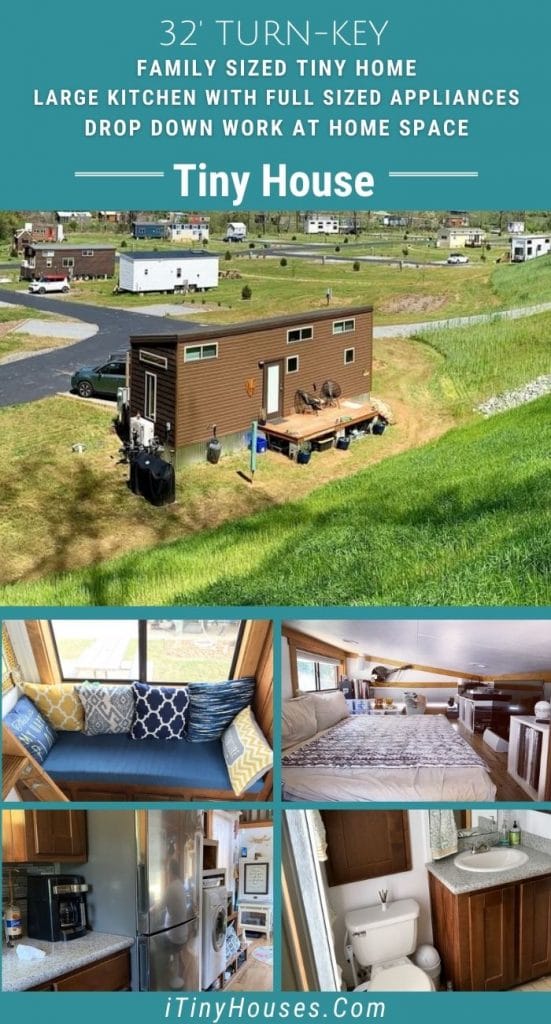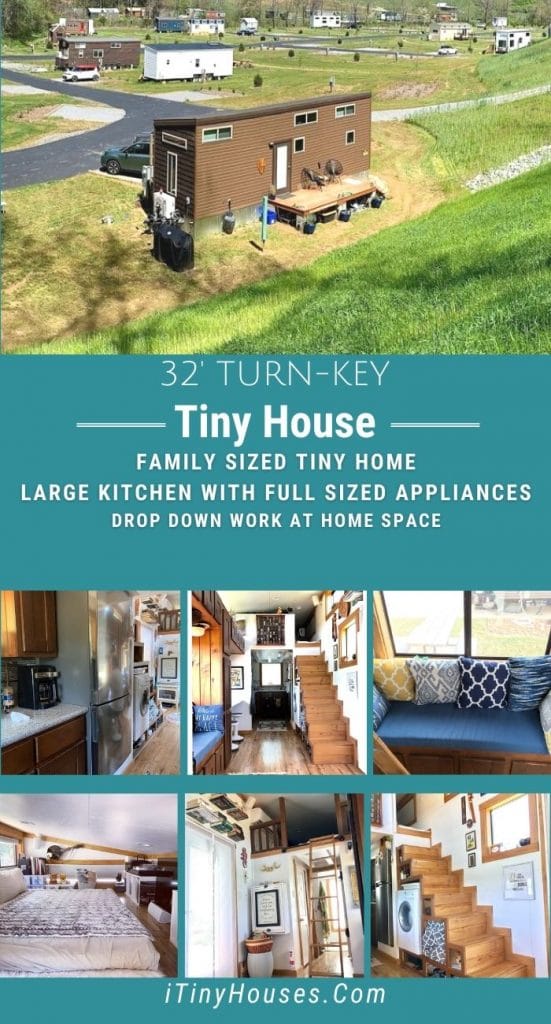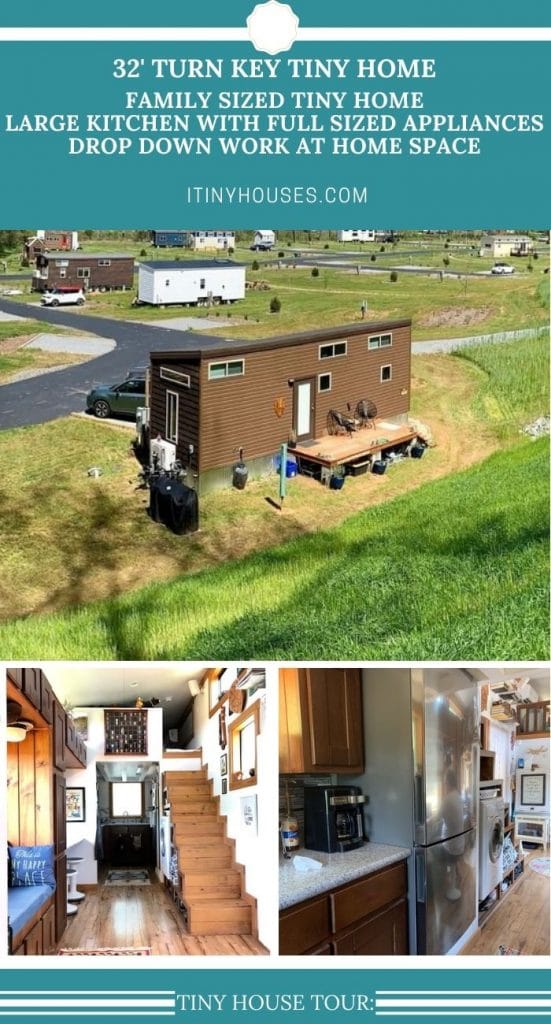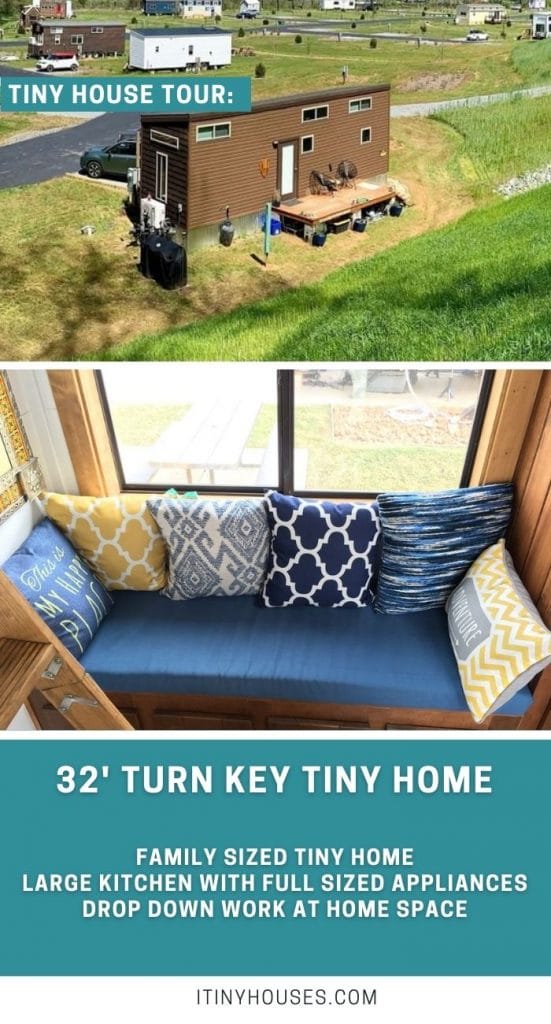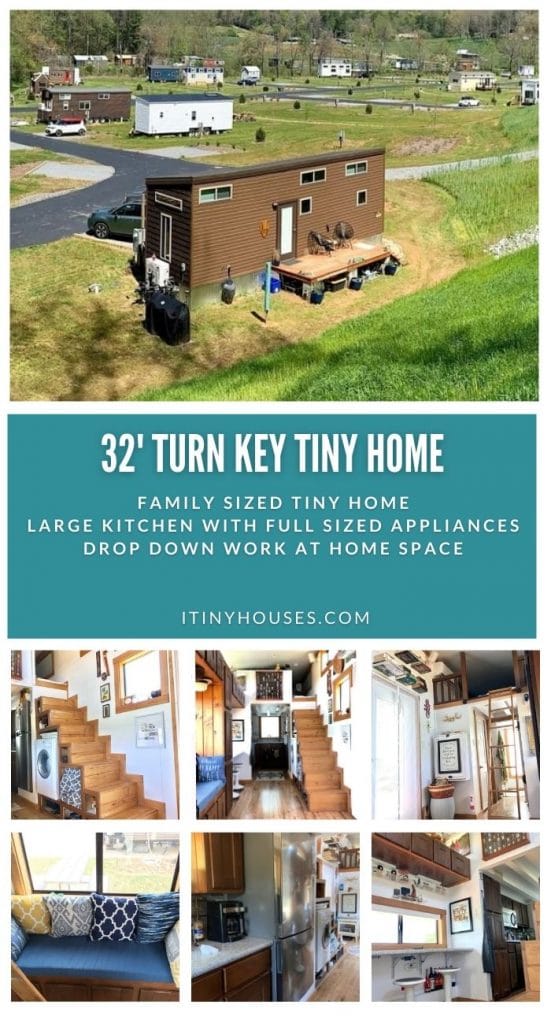I love a turn-key home that is ready and waiting for you to make it home. This beautiful tiny home is already located in a park and is setup for you to move right in and begin living the minimalist life of your dreams.
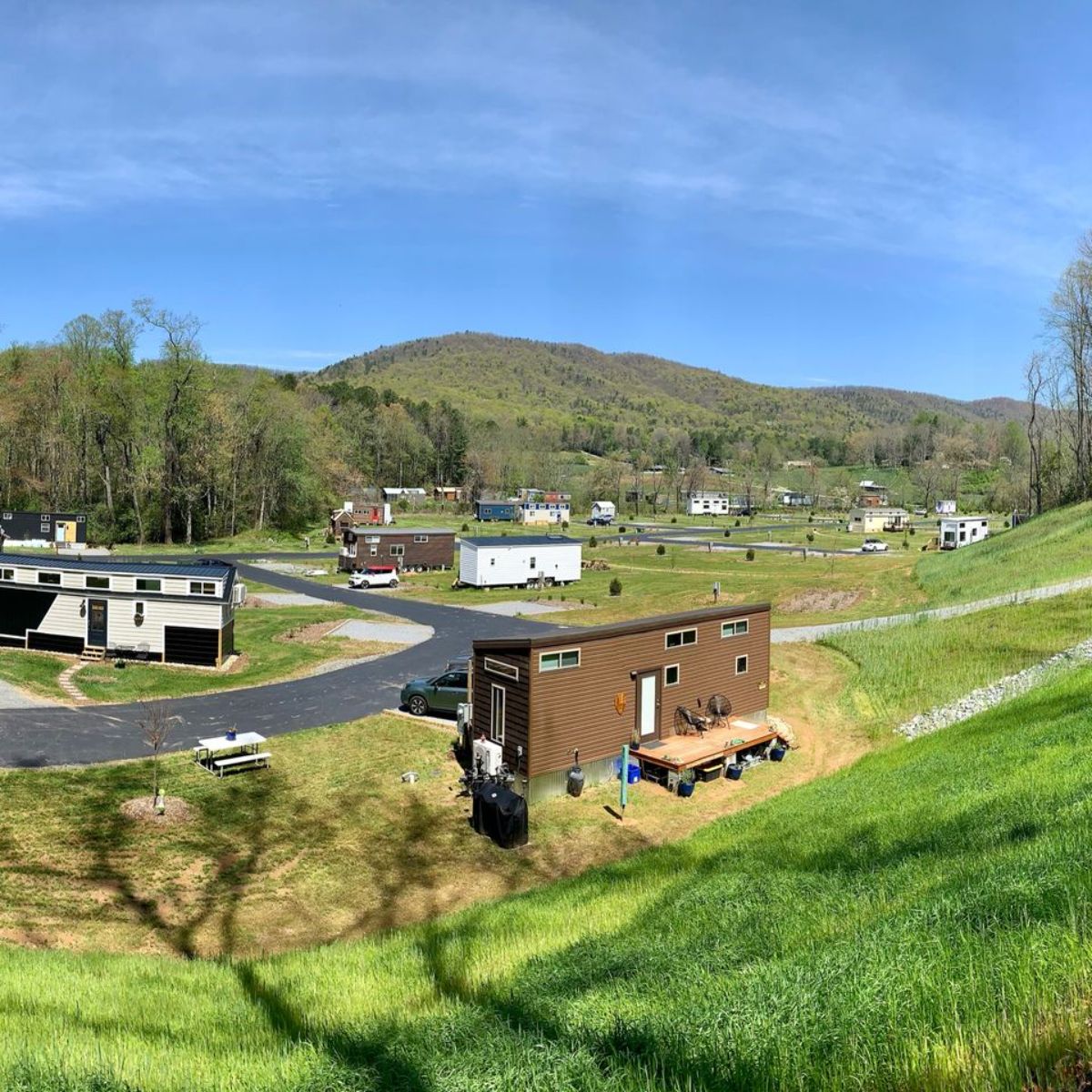
Article Quick Links:
Tiny Home Size
- 32′ long
- 8.5′ wide
- 13′ tall
Tiny Home Price
$105,000 USD
Tiny Home Features
- Factory built in 2016 on a triple axle with bumper pull trialer.
- Includes an attached back deck and custom awning over the front entry of the home.
- Interior includes two lofts, a large semi-private kitchen, full bathroom with shower, and a ton of storage.
- Built-in storage bench seating with cabinets below and beside next to living room window.
- Closet next to bathroom for clothing storage in easy access and an additional custom built 4-drawer dresser with countertop in the bedroom loft.
- Included in the home is an on-demand hot water heater, a glass top cook range, convection oven/microwave combination, and full-sized LG stainless steel refrigerator.
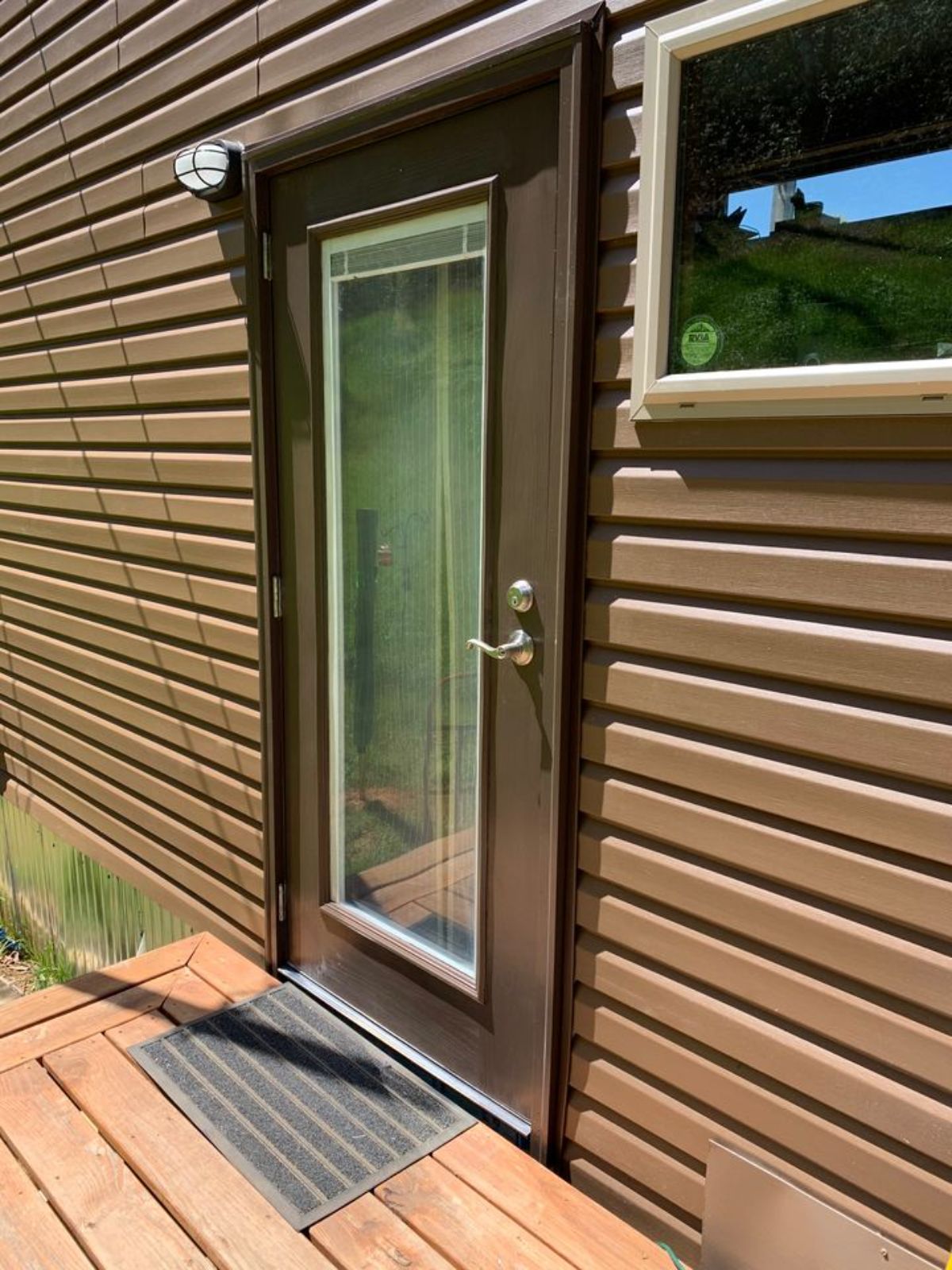
The addition of a deck off the back of this home makes it easier to entertain guest by extending your space.
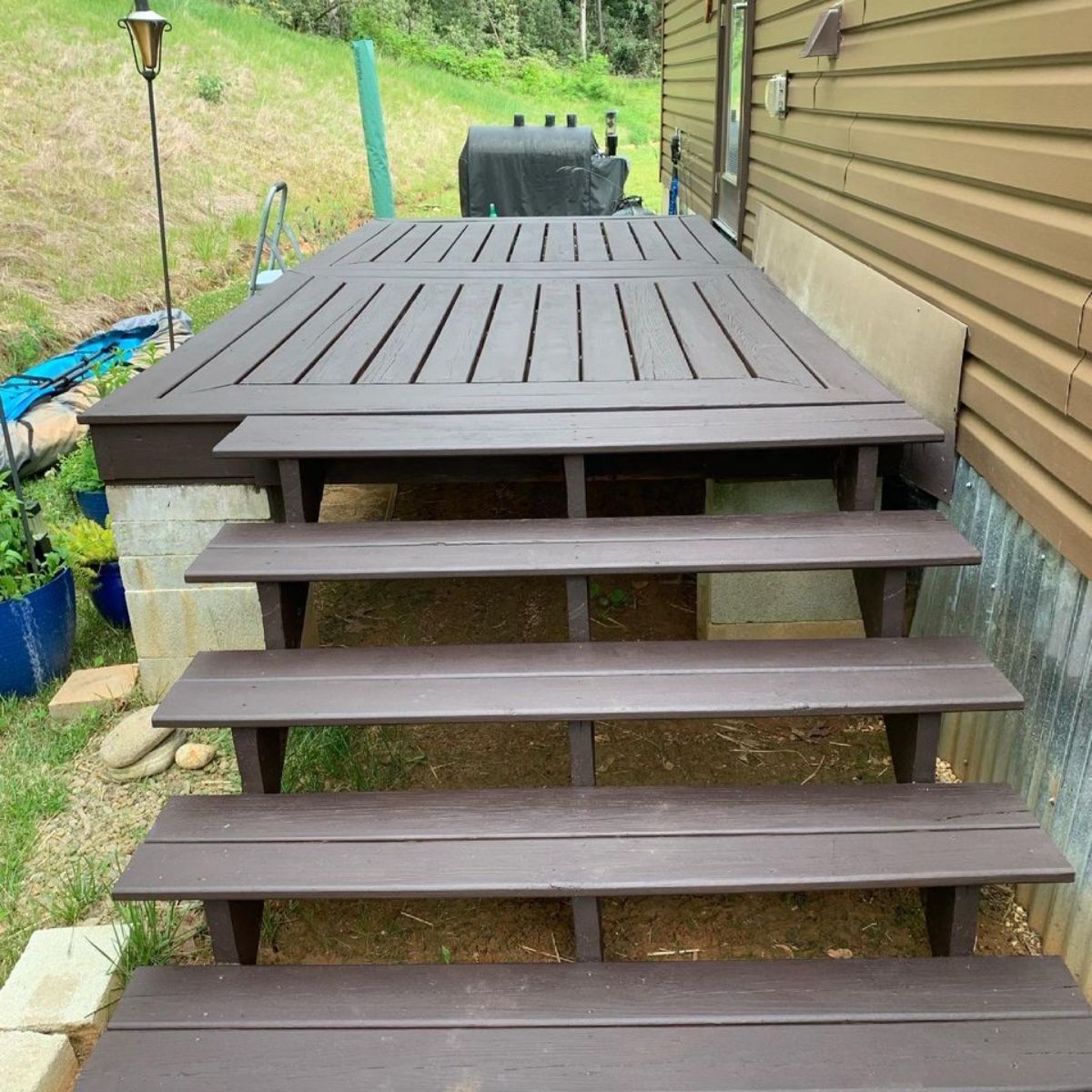
Even just a few more feat of decking can really make the home feel larger and make it easier to enjoy having guests for dinner or a weekend barbecue gathering.
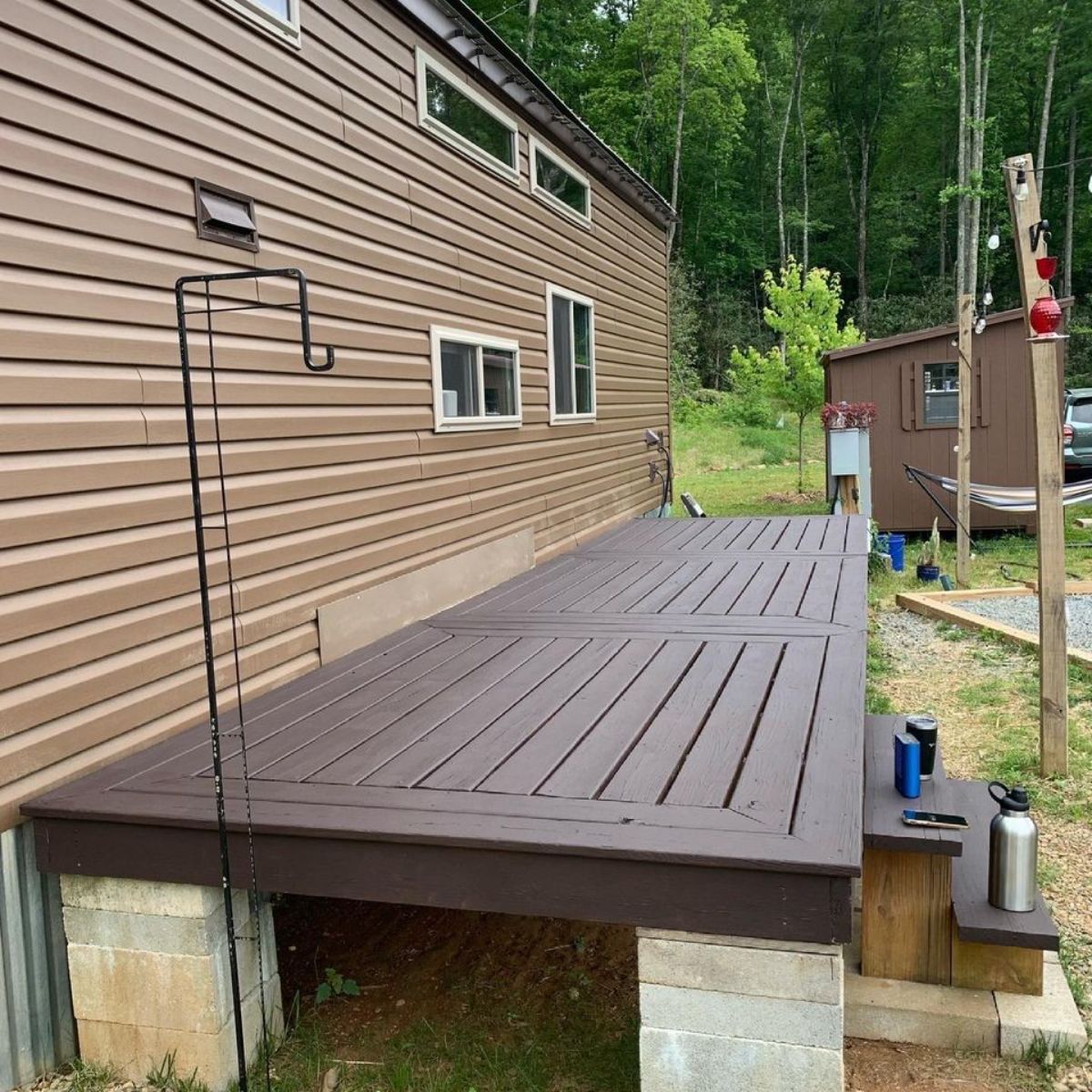
One of the first things I noticed in this home was how much storage you have already built-into the style. THe main living space not only has the classic stairs for storage, but also these built-in cabinets.
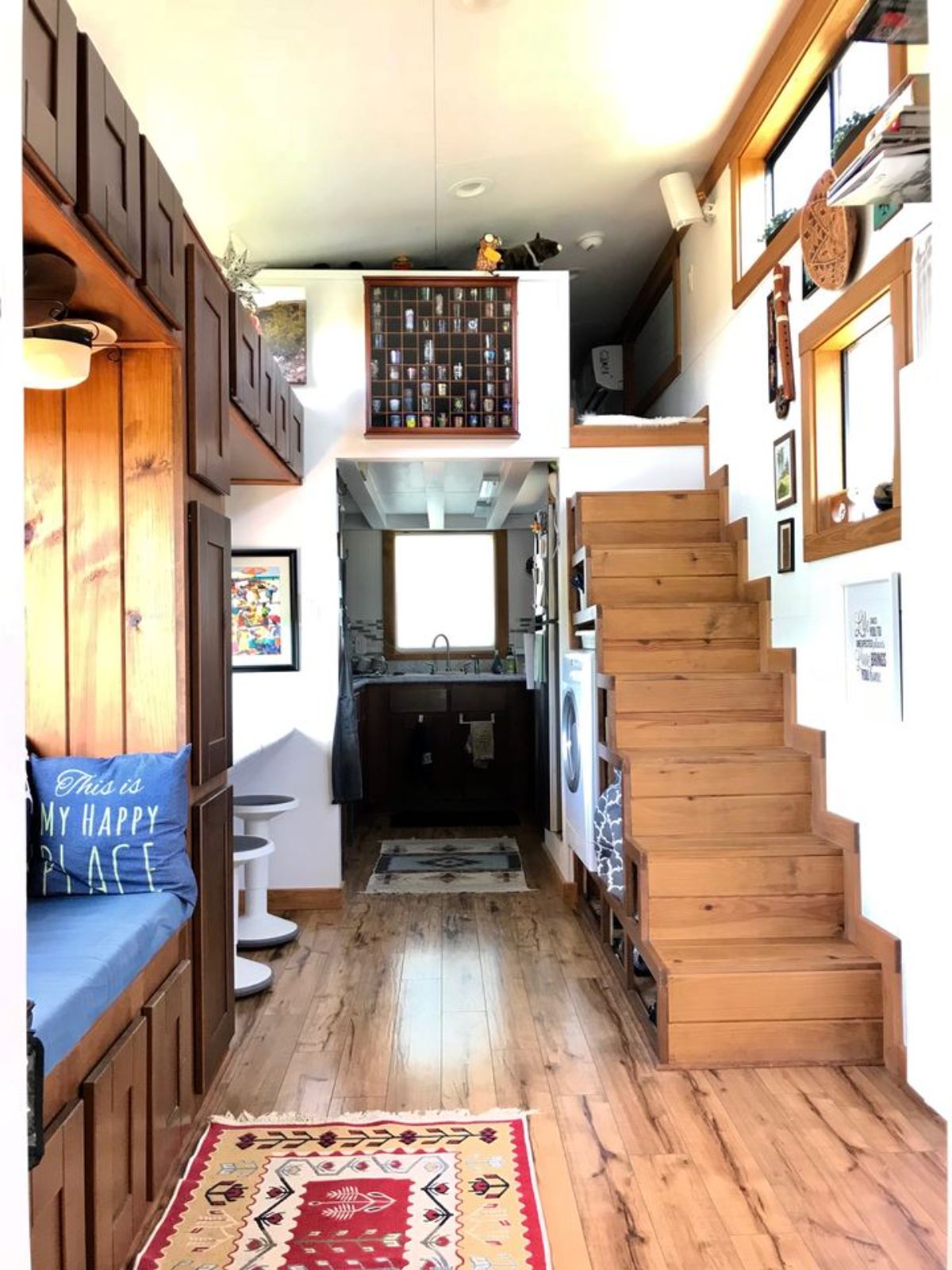
Using stairs for storage is a popular tiny home addition, and this home has open cubbies as well as the space built just for the combination washer and dryer.
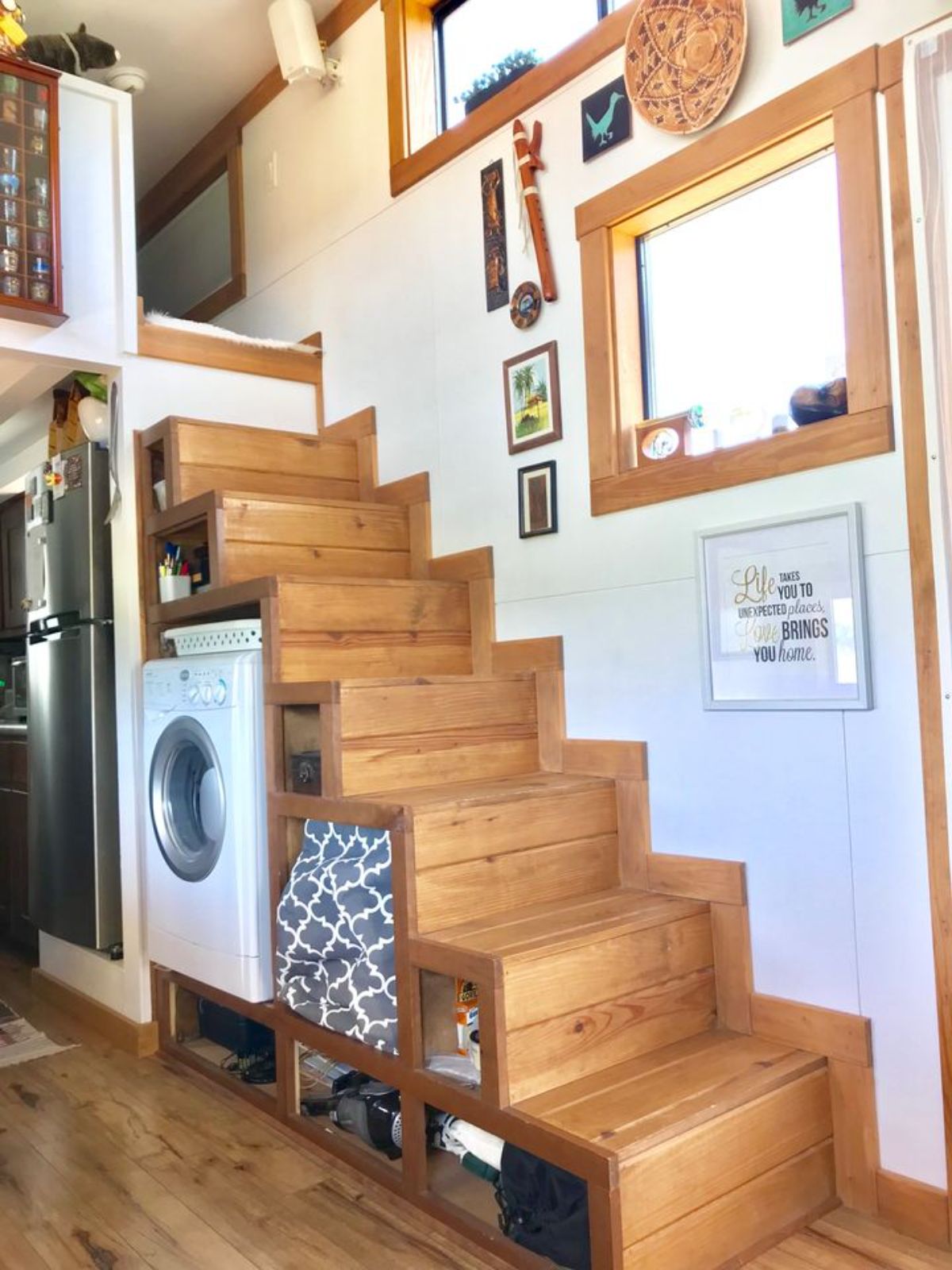
There are two lofts in this home. One includes a custom area for clothing storage, and the bonus in this home is that there are actually two full closets downstairs.
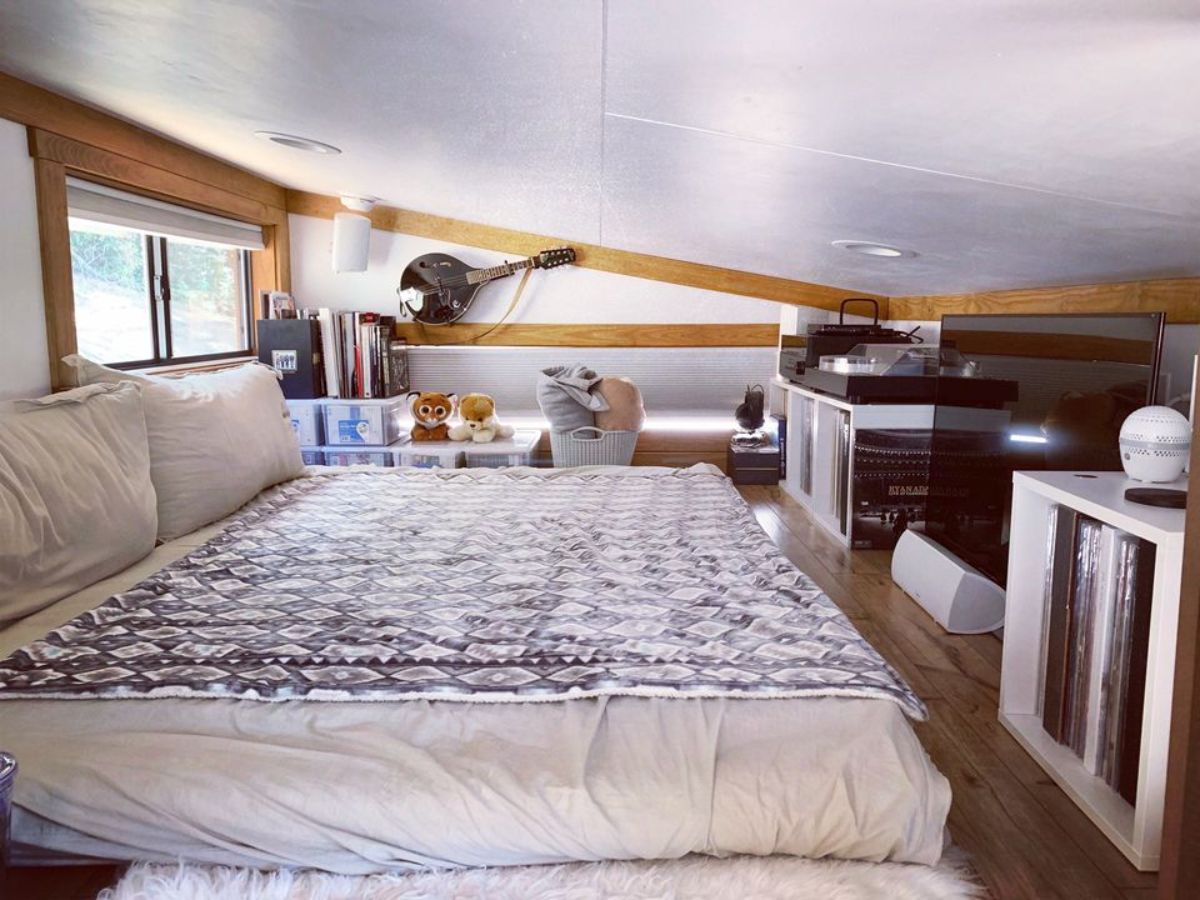
The main living area has this row of cabinets across the top. I like the added storage, but also appreciate that they are open above for more light from a window so the addition doesn’t overwhelm or make the space claustrophobic.
Below that window is a seating area we will look at soon. Past that is the kitchen. In the image below you can see the pantry storage cabinets right inside the space with the cooktop and microwave/convection oven against that wall.
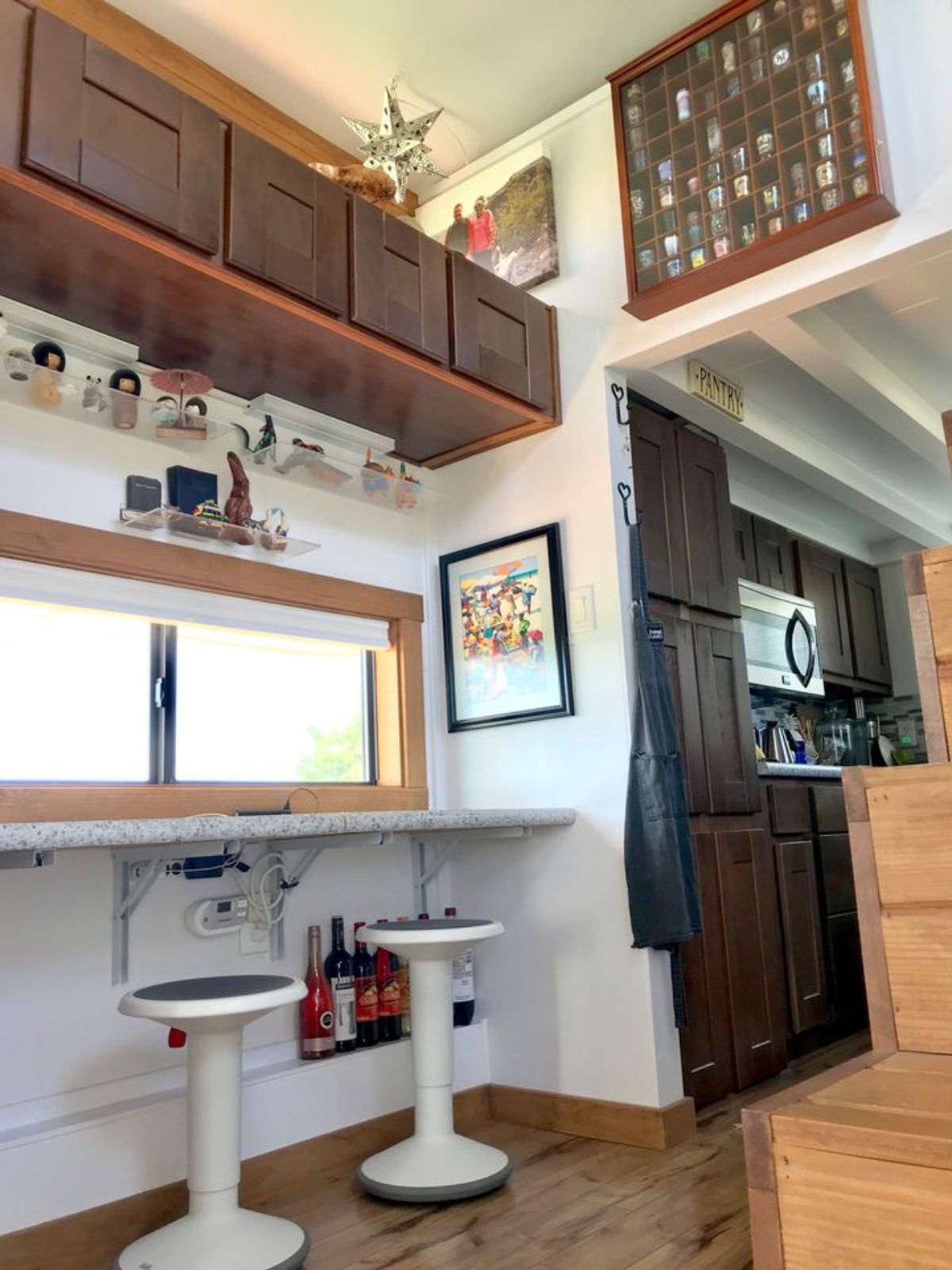
This extended countertop is ideal for a dining space for 2-3 people. It can also be used for homework if you have kids or as an at home work space if that is needed.
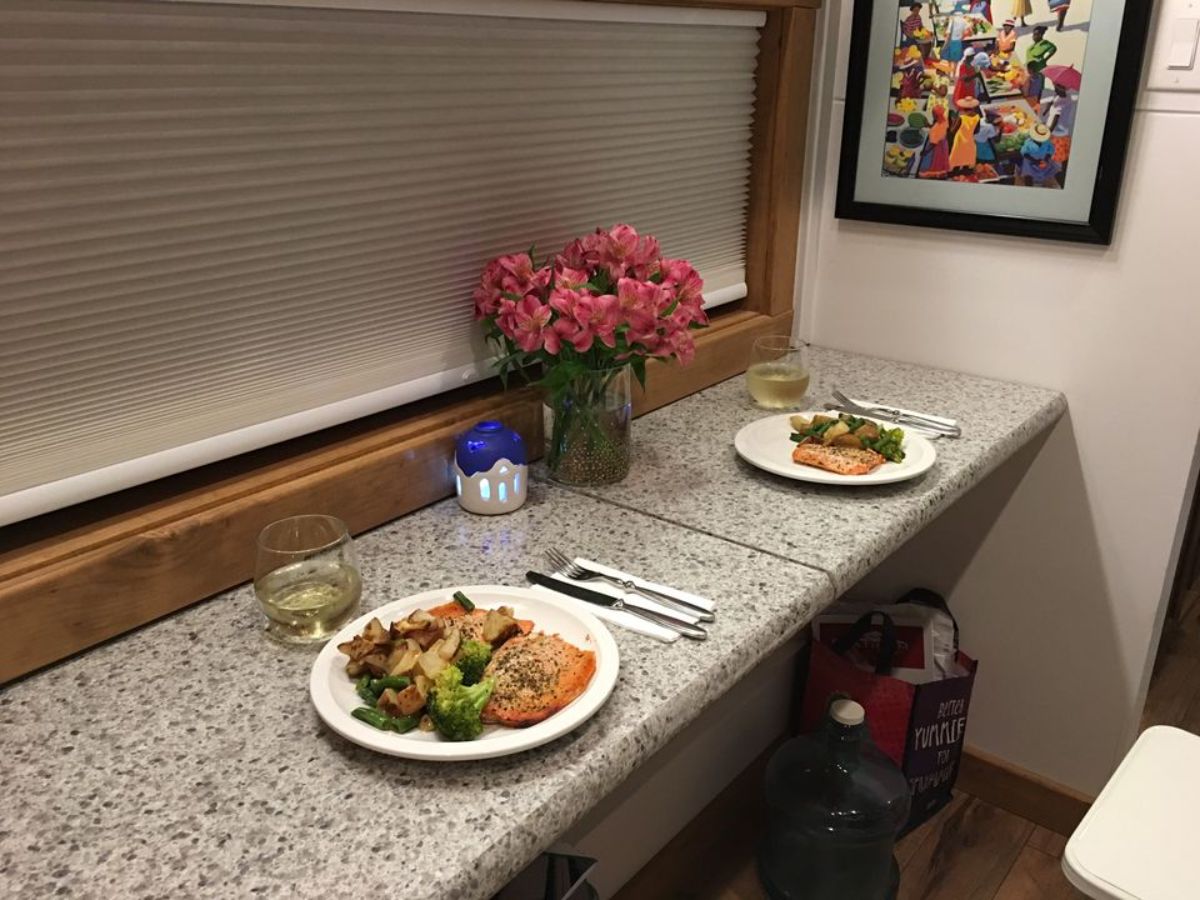
Inside the kitchen, you have a u-shaped layout with glass tile backsplash, cabinets above and below, and tons of open countertop for food preparation as well as storage of smaller kitchen appliances, or in this case, a water filtration system.
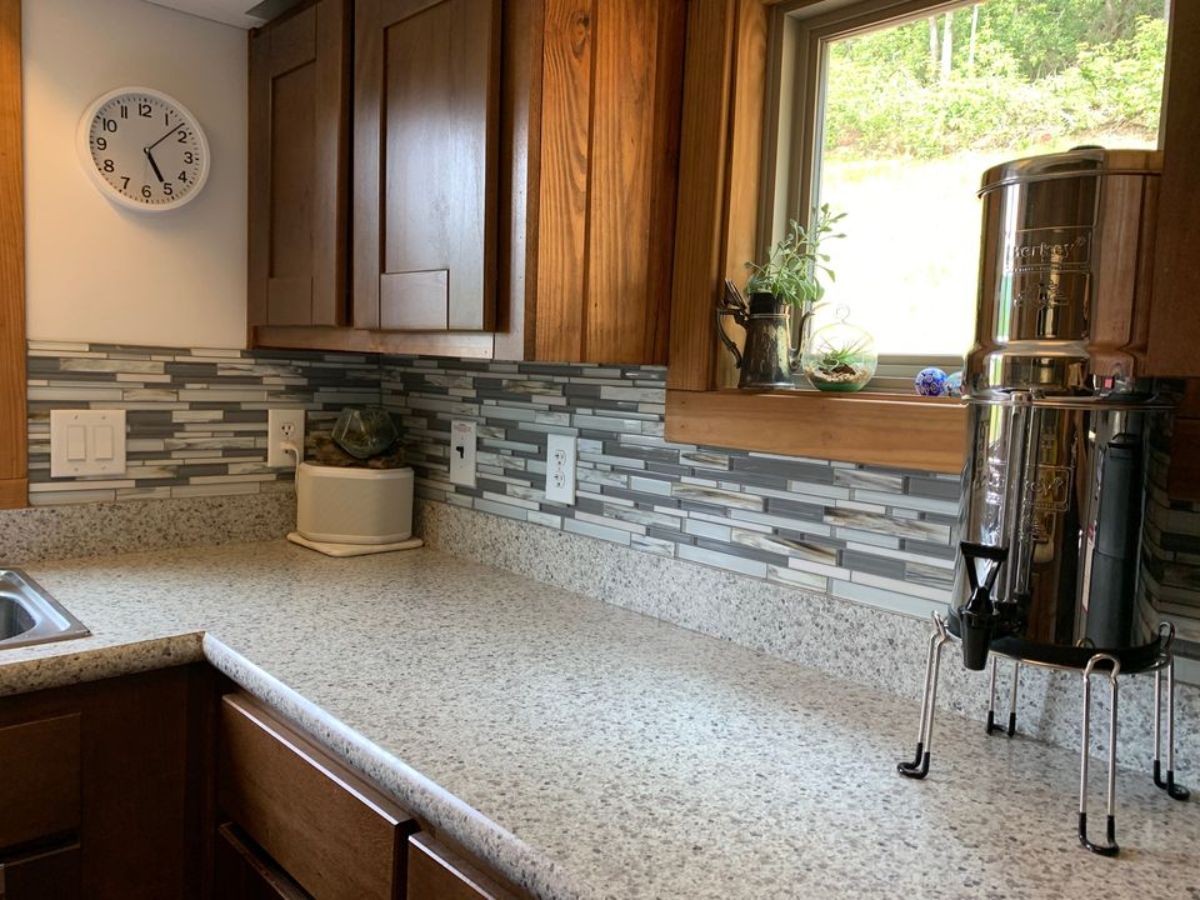
One of the bigger bonuses in this particular home is the full-sized refrigerator. That is often left out of a tiny home build, but with the length of this home it was made possible.
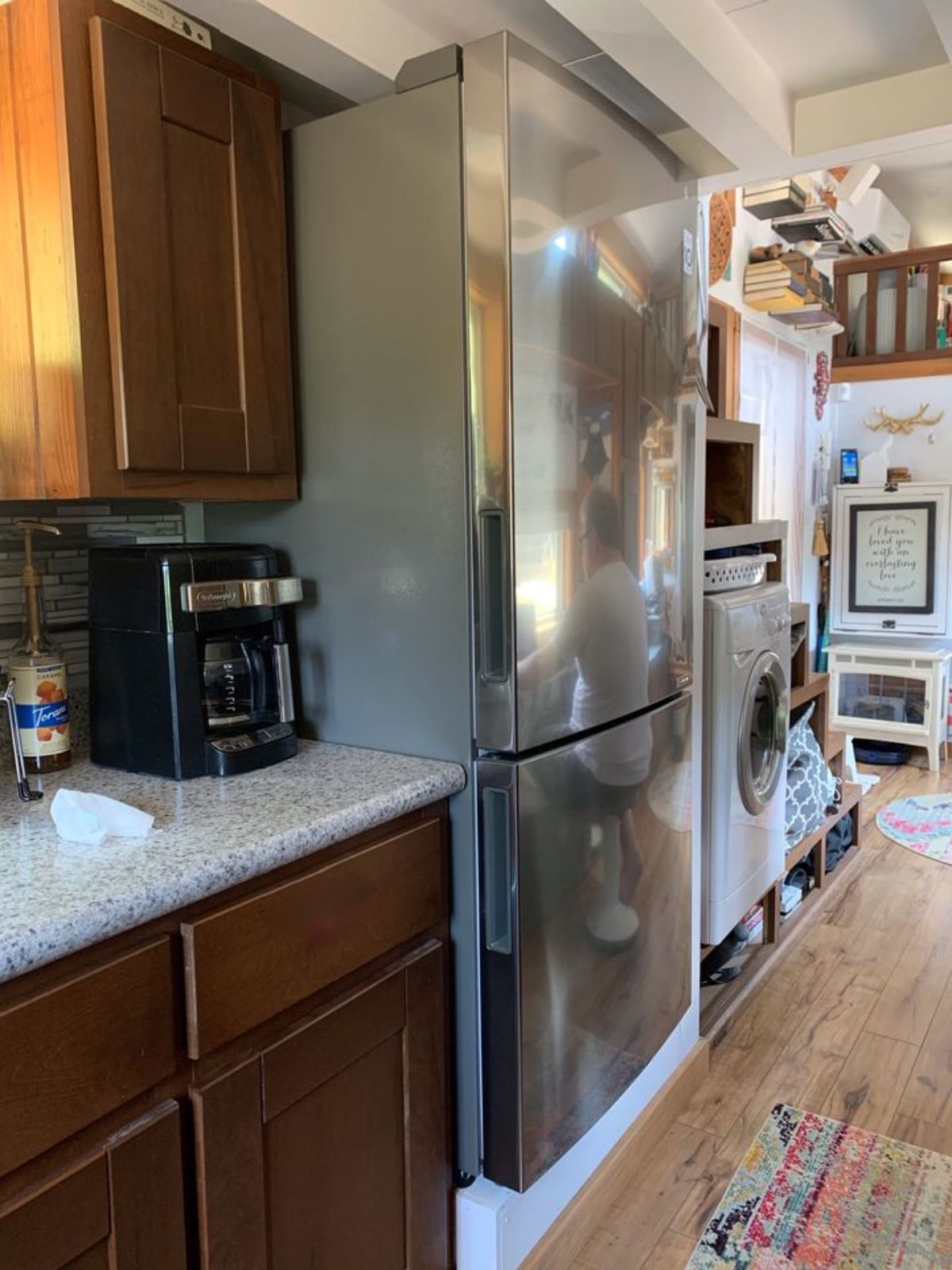
Past the dining nook, they have built an additional “wall” of cabinets with a storage bench beneath the window. I really love this because it acts as a sofa but also hides even more storage.
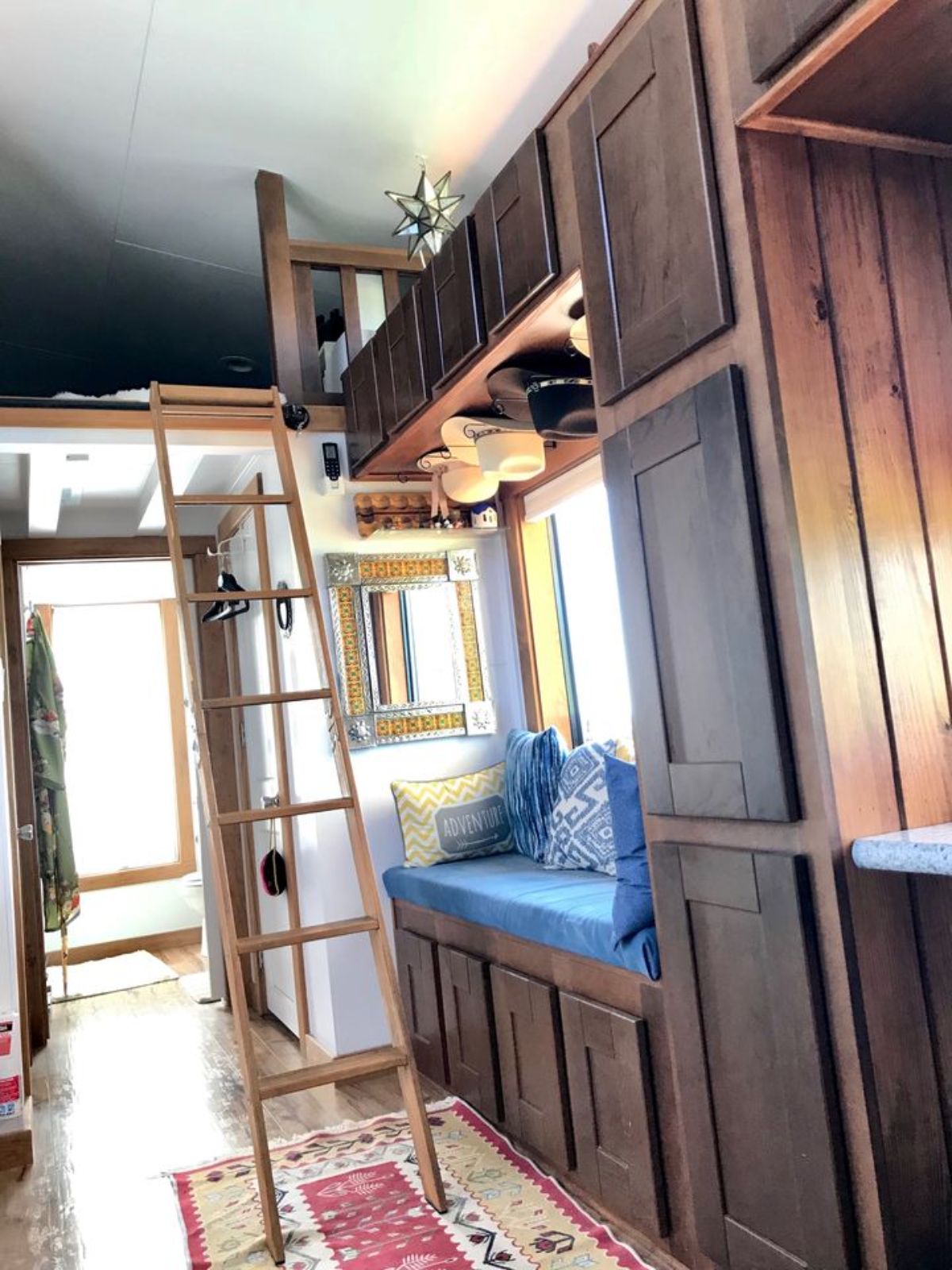
Every space has a purpose inside this tiny home. Books are stored in a floating shelve above the entry door. A fold-down cabinet is beside the door with a cute basket that stores away linens or throws.
To reach the second loft, you have a moveable ladder that sits at the entrance to the “hall” leading to the bathroom. It can easily be moved out of the way when not in use.
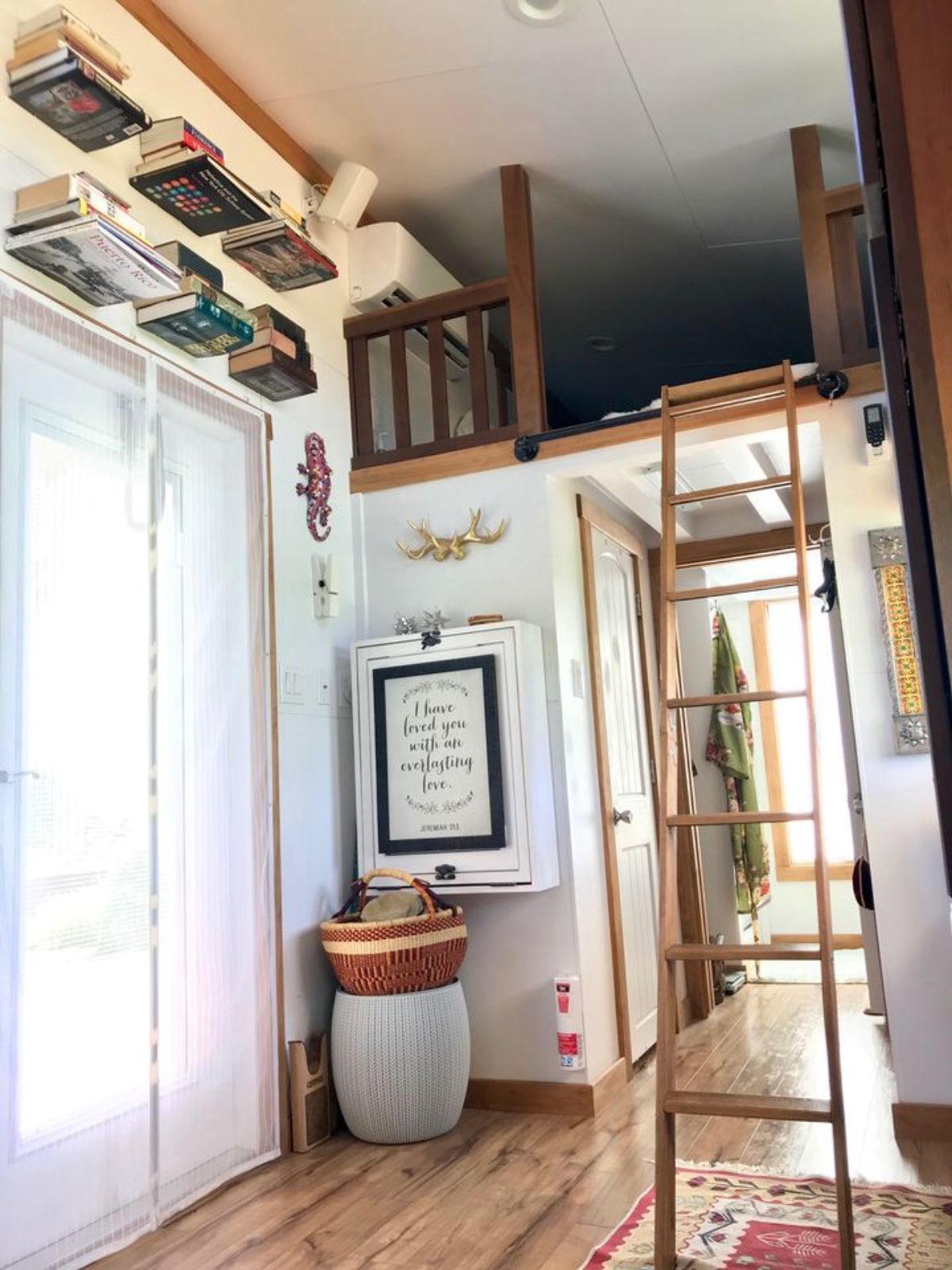
While the bathroom is at the end of the home, there are closets on both sides of that door. I love his and hers closet space. It’s so nice in this smaller home.
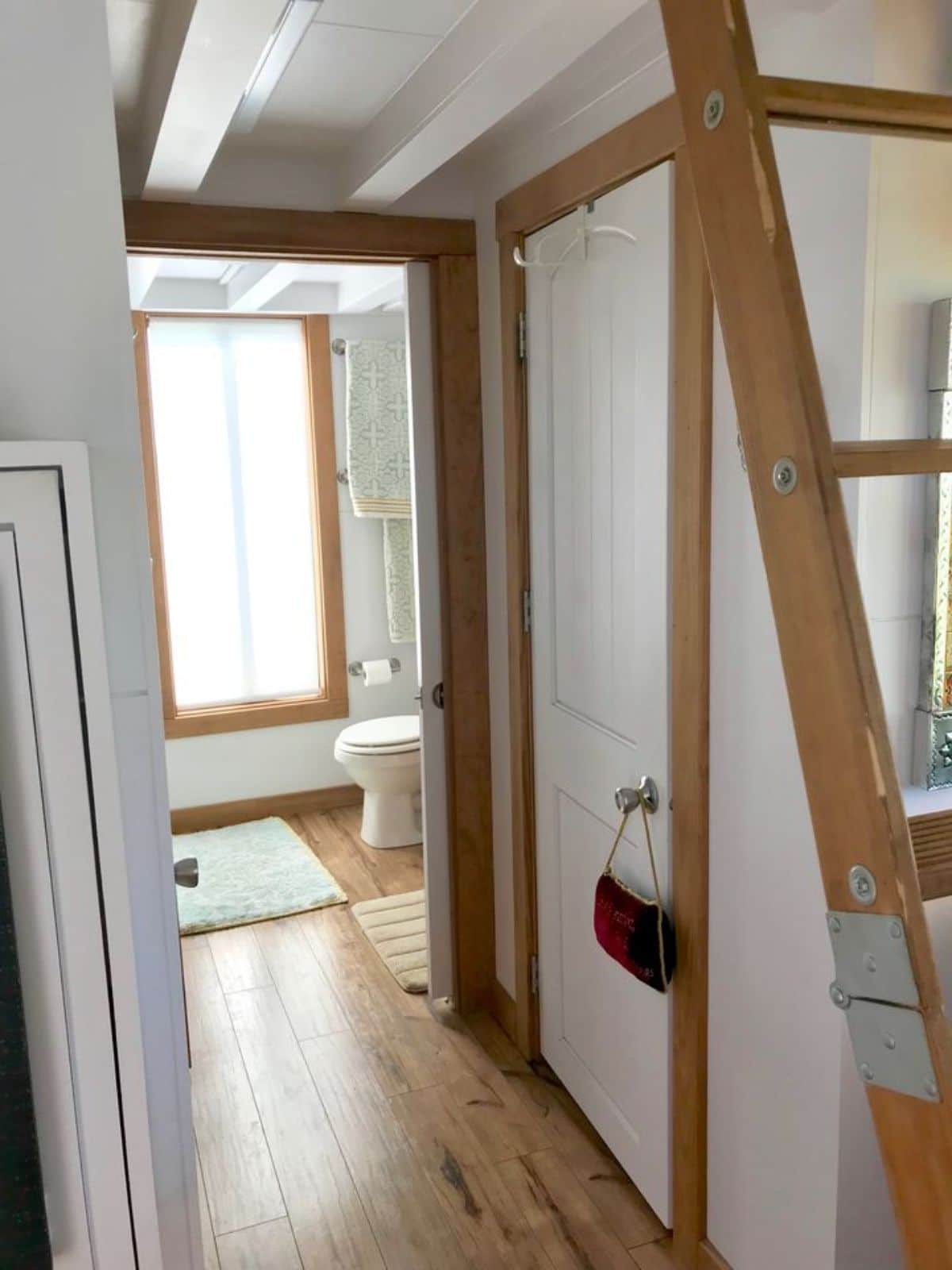
The bathroom is small but comfortable with a traditional flush toilet, vanity, and shower.
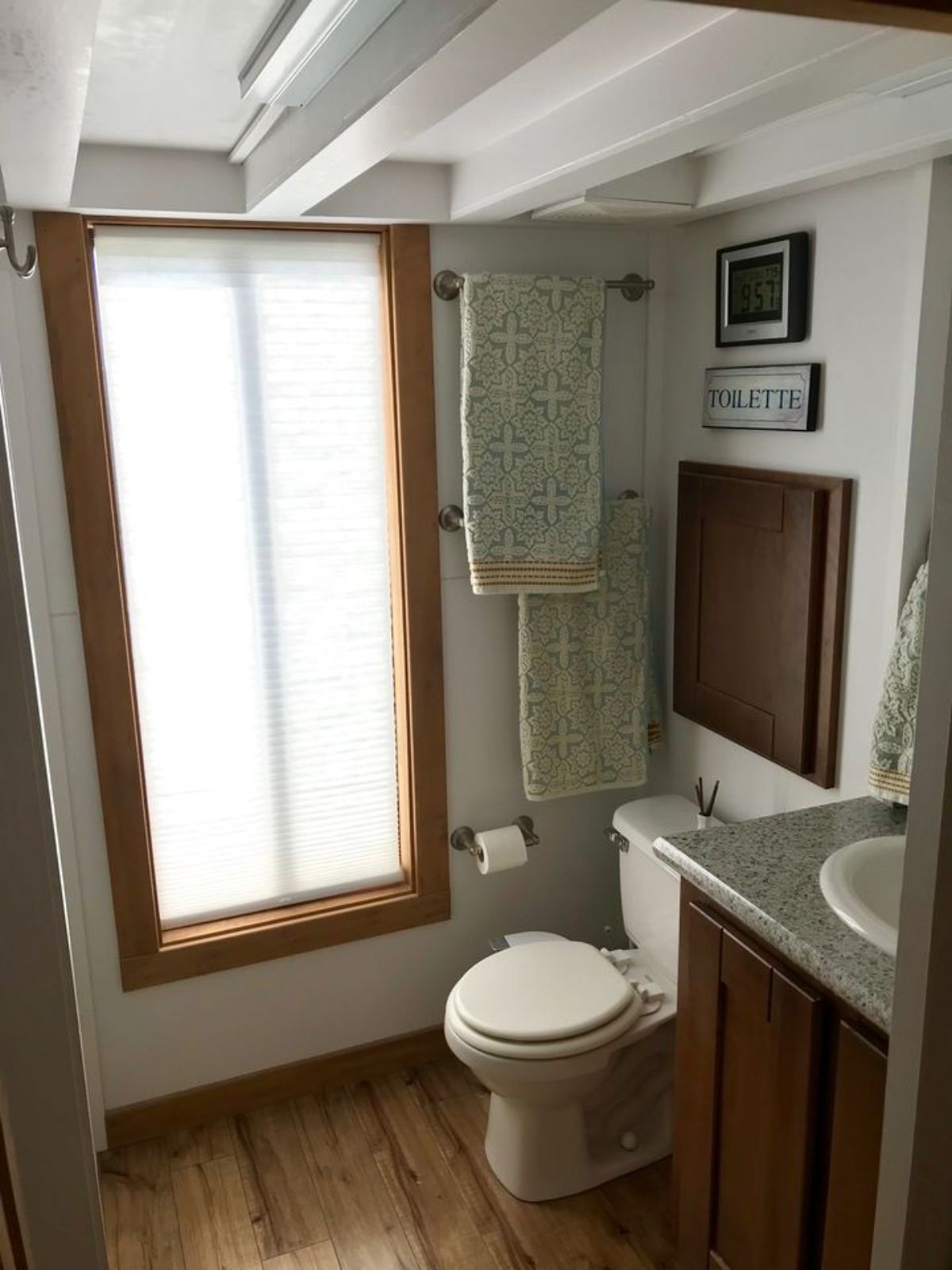
I love that they have added the matching wood against the panel in the wall. This is most likely an easy access point for plumbing or electrical. It is nice to keep it looking less industrial and more like a welcome addition to the home.
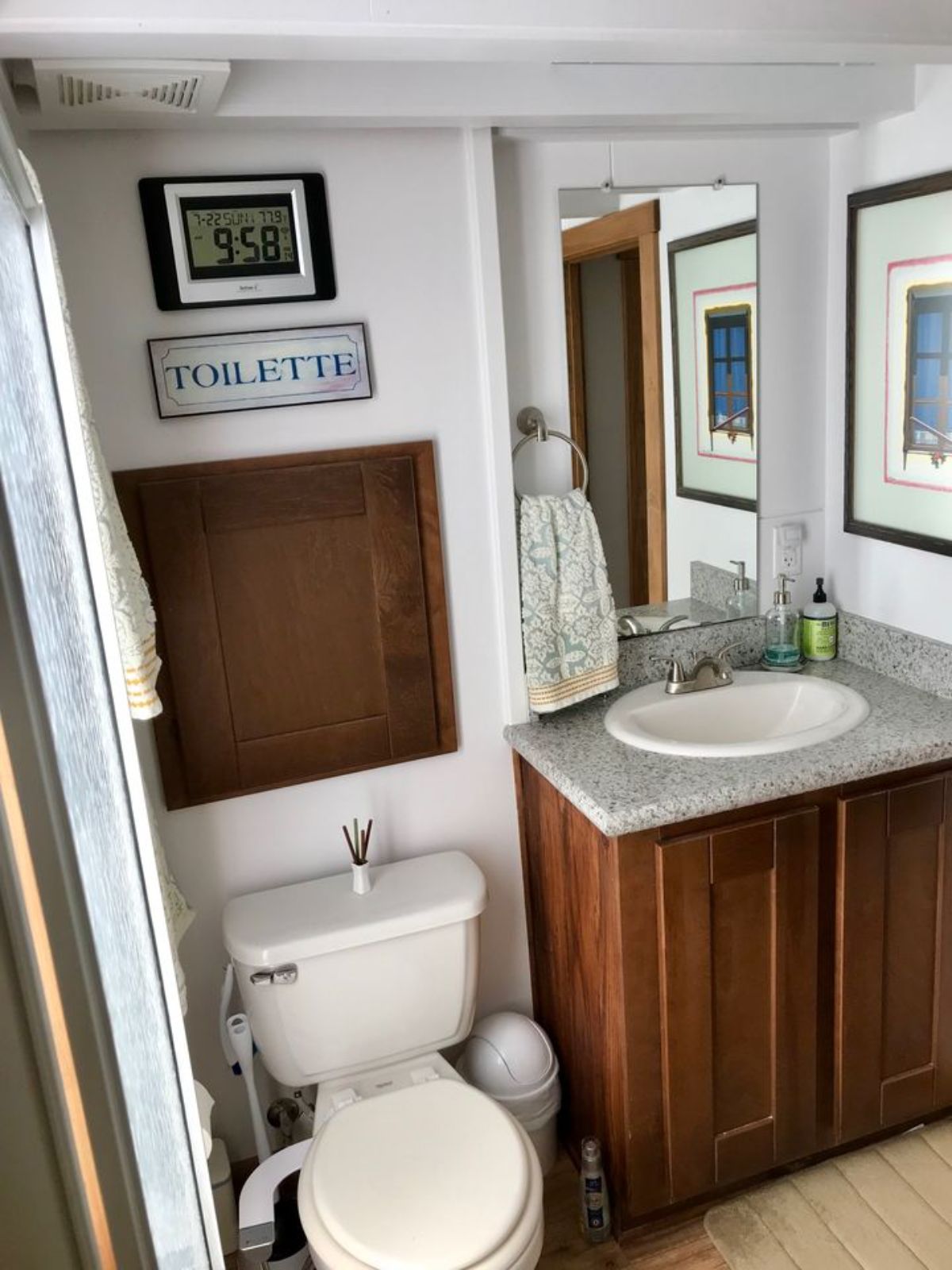
And of course, last but not least is the shower. White subway tile surrounds with a glass door across the front. It’s nothing large, but it does the job and has a shelf above the showerhead for extra storage which definitely comes in handy.
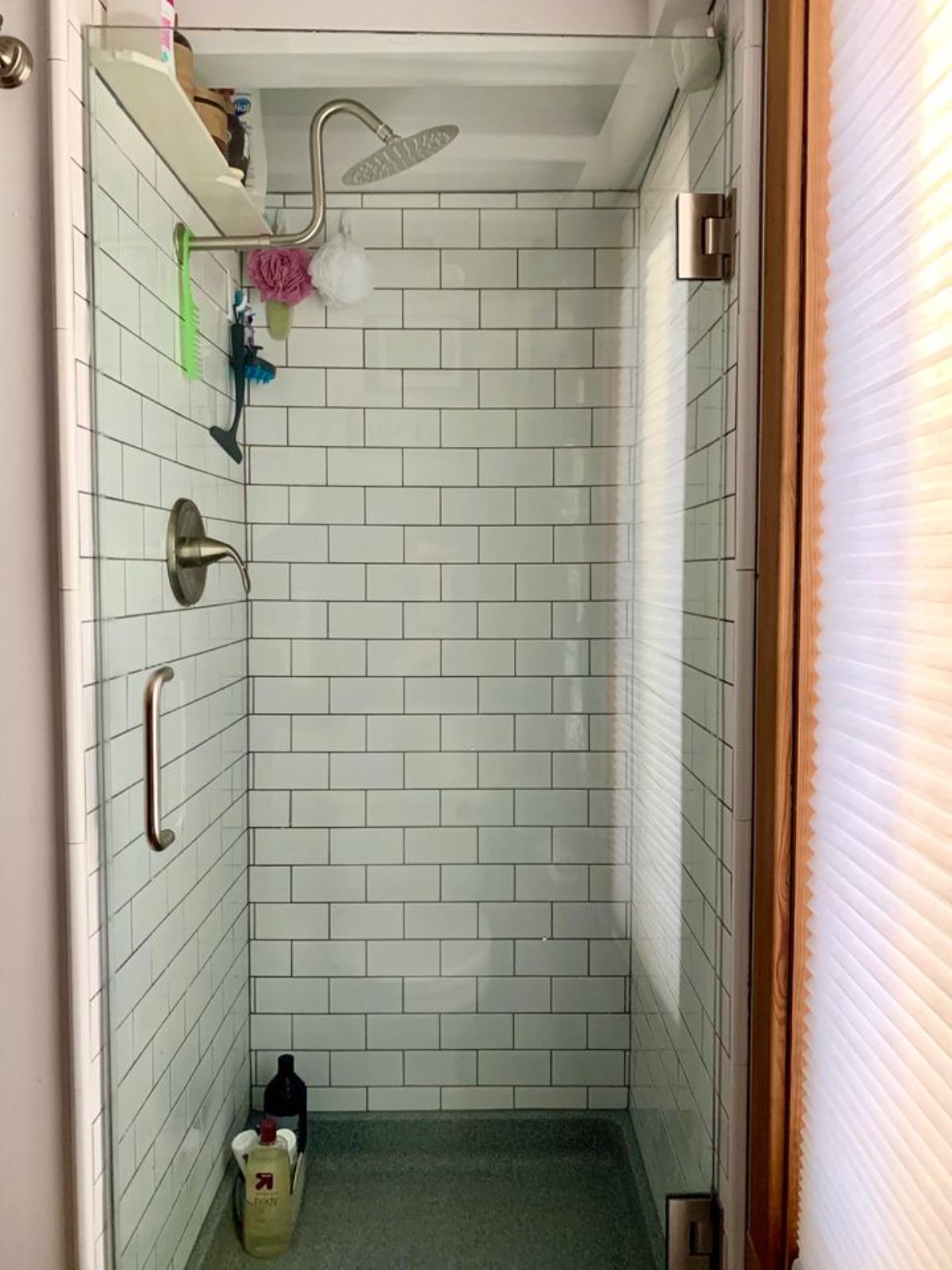
For more information about this tiny home, check out the full listing in our Facebook group, the Tiny House Marketplace. Make sure to let them know that iTinyHouses.com sent you!

