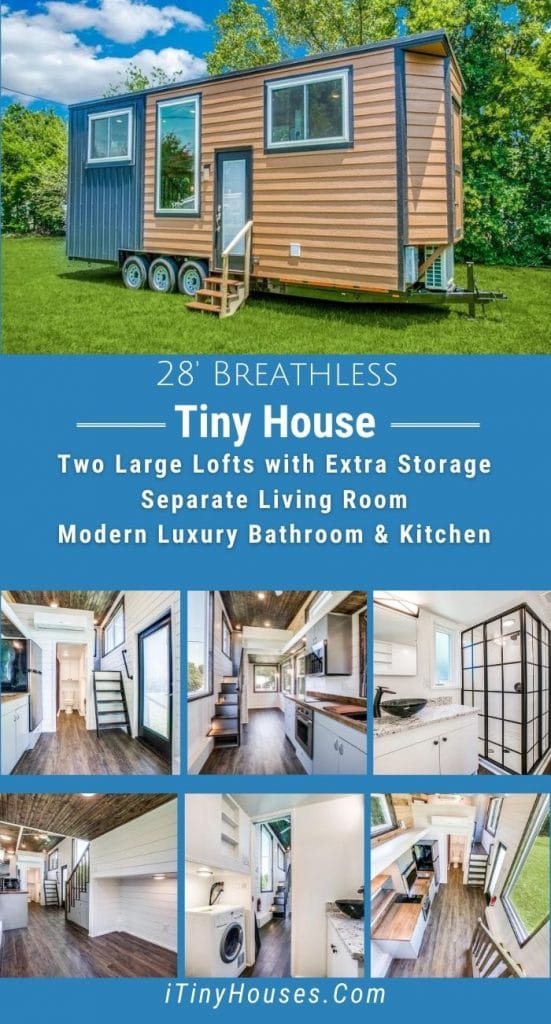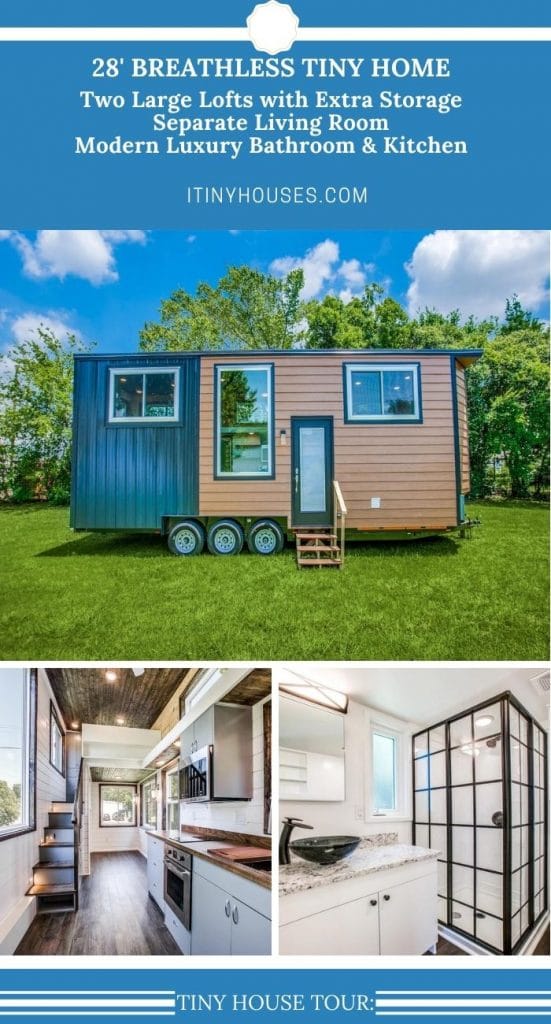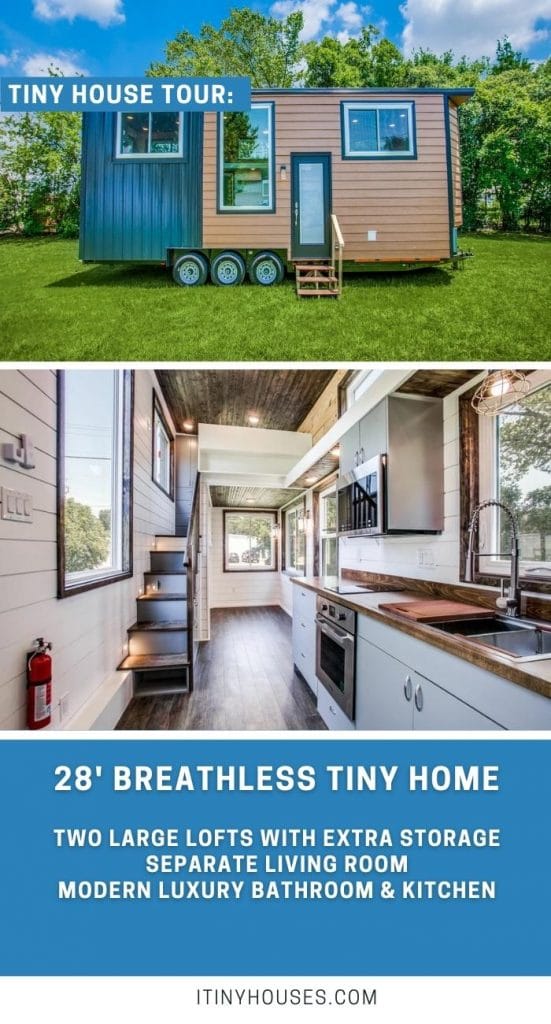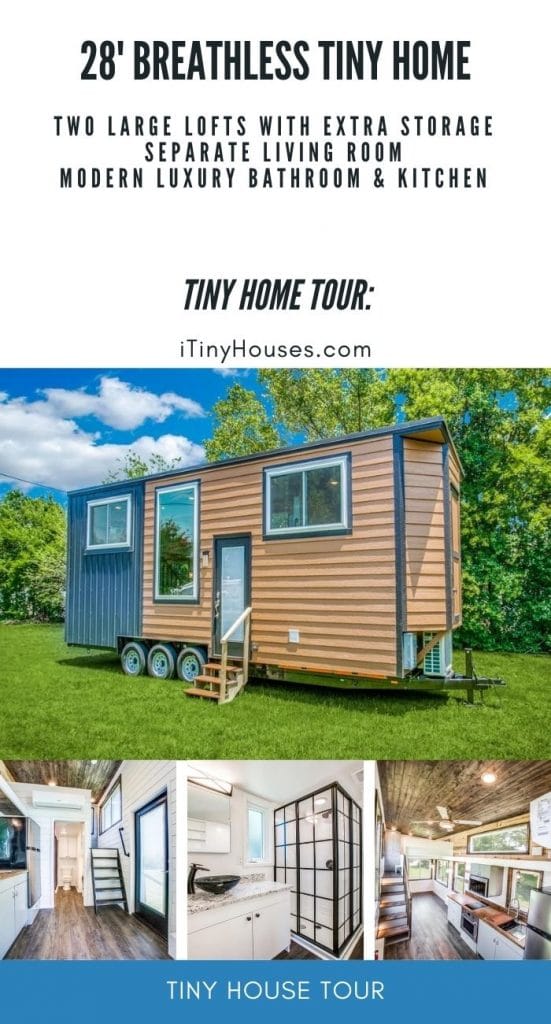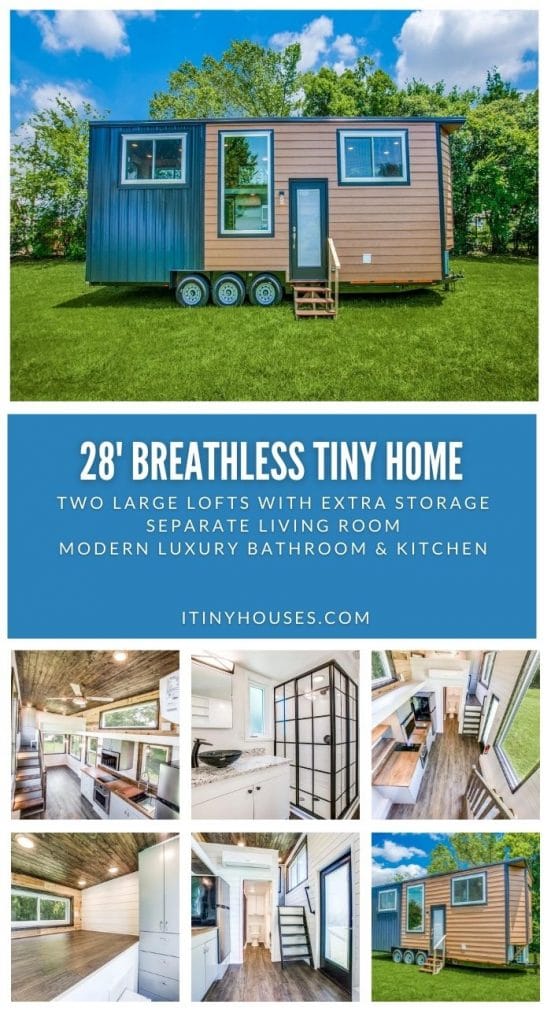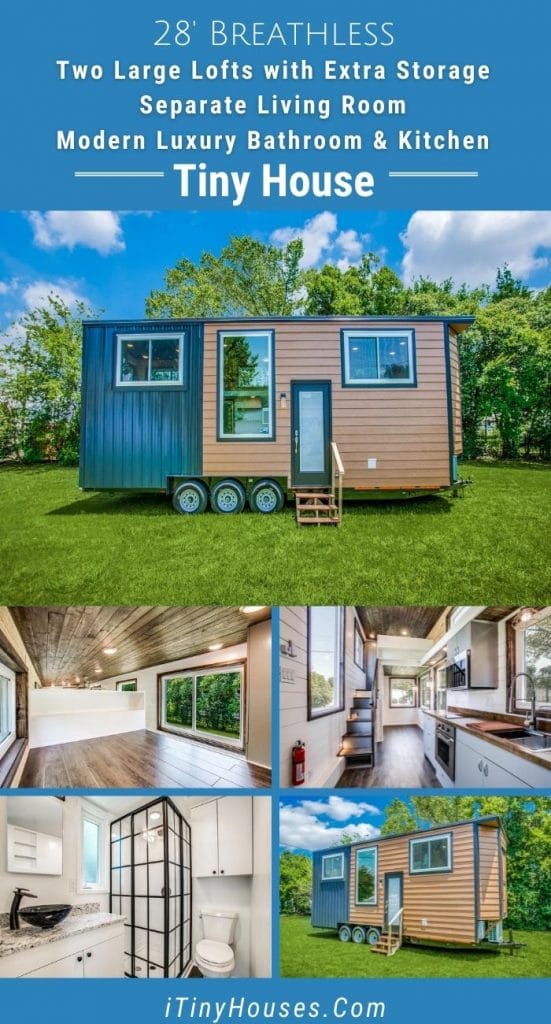The Breathless, by Indigo River Tiny Homes, is aptly named. At 28 feet long, this home includes two sizable loft spaces, a luxury modern bathroom, full kitchen, and a private living room. A perfect home on wheels for a small family or anyone who loves having just a little extra room to entertain.
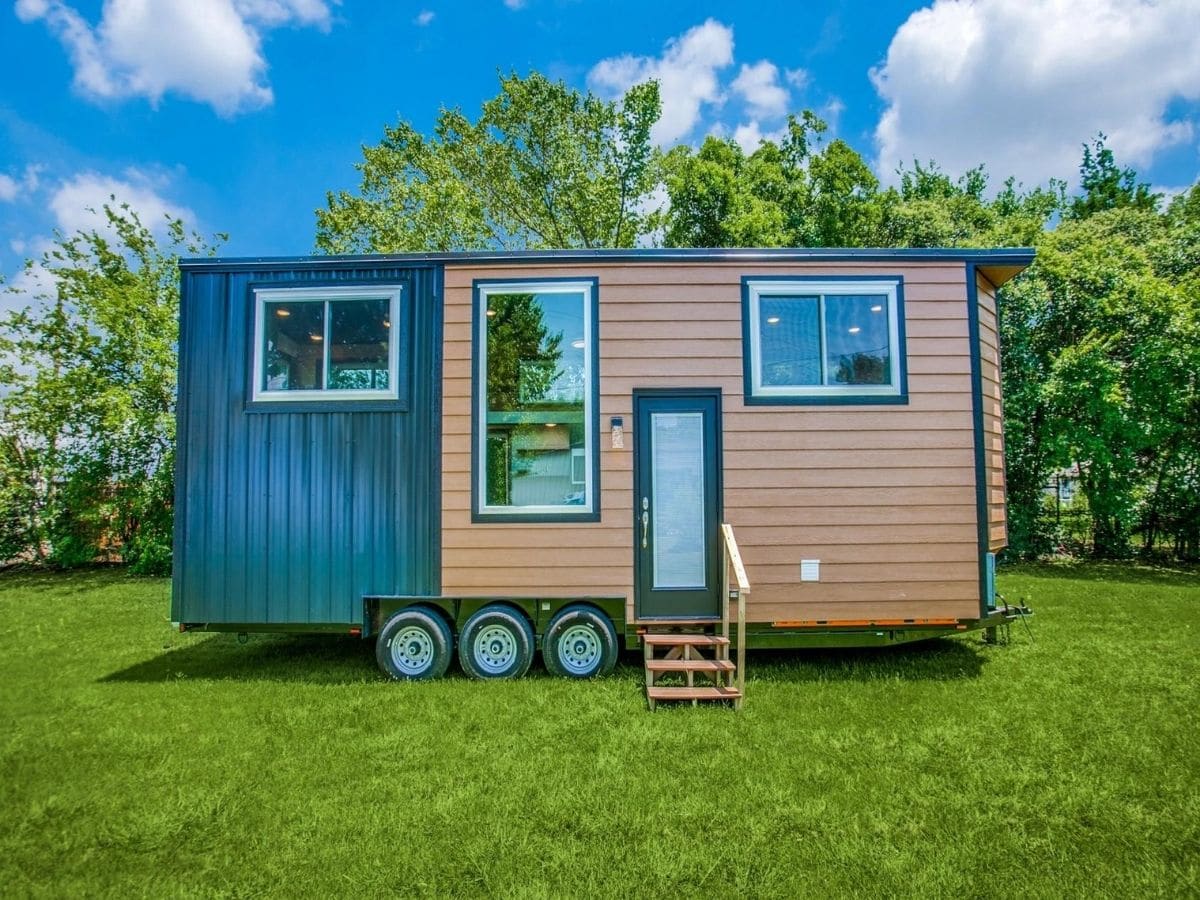
Article Quick Links:
Home Pricing
The Breathless at 28 feet long is a starting price of $85,000. With various upgrades, changes, and fluctuation in supply/material costs, this price is subject to change.
All pricing and updates can be found on the pricing page here.
Home Sizing
28 feet long, 8.5 feet wide, and approximately 14,500 pounds.
Home Features
- Two lofts with one loft having 6’4″ ceilings for standing room. Both lofts include an extra large wardrobe for closet/clothing storage.
- Bathroom with modern luxury shower stall, flush toilet, combination washer and dryer, and sizable storage beneath sink.
- Traditional apartment-sized stainless steel appliances in the kitchen with butcher block counters and customized cabinets for extra storage space.
- Additional storage spaces beneath the stairs to the master loft space above the living area.
- A nice sized living room with space for sofa or additional hideaway bed if desired. Could also be used for an at home office space if you preferred.
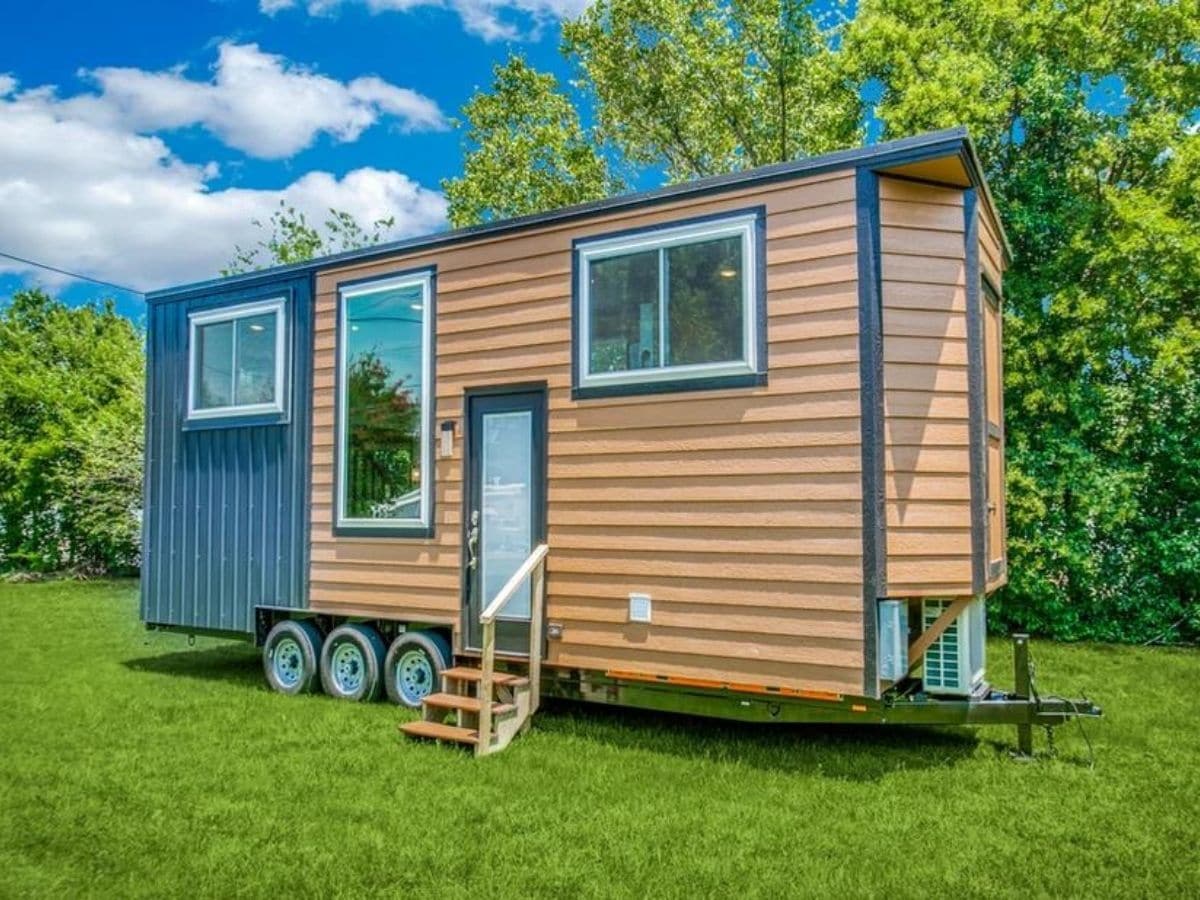
The exterior of the home is a lovely modern rustic look with both wood and teal siding. Large windows have white and teal trim to bring a cohesive look to the home. It also sits on a sturdy triple axle trailer making it easy to move to any destination.
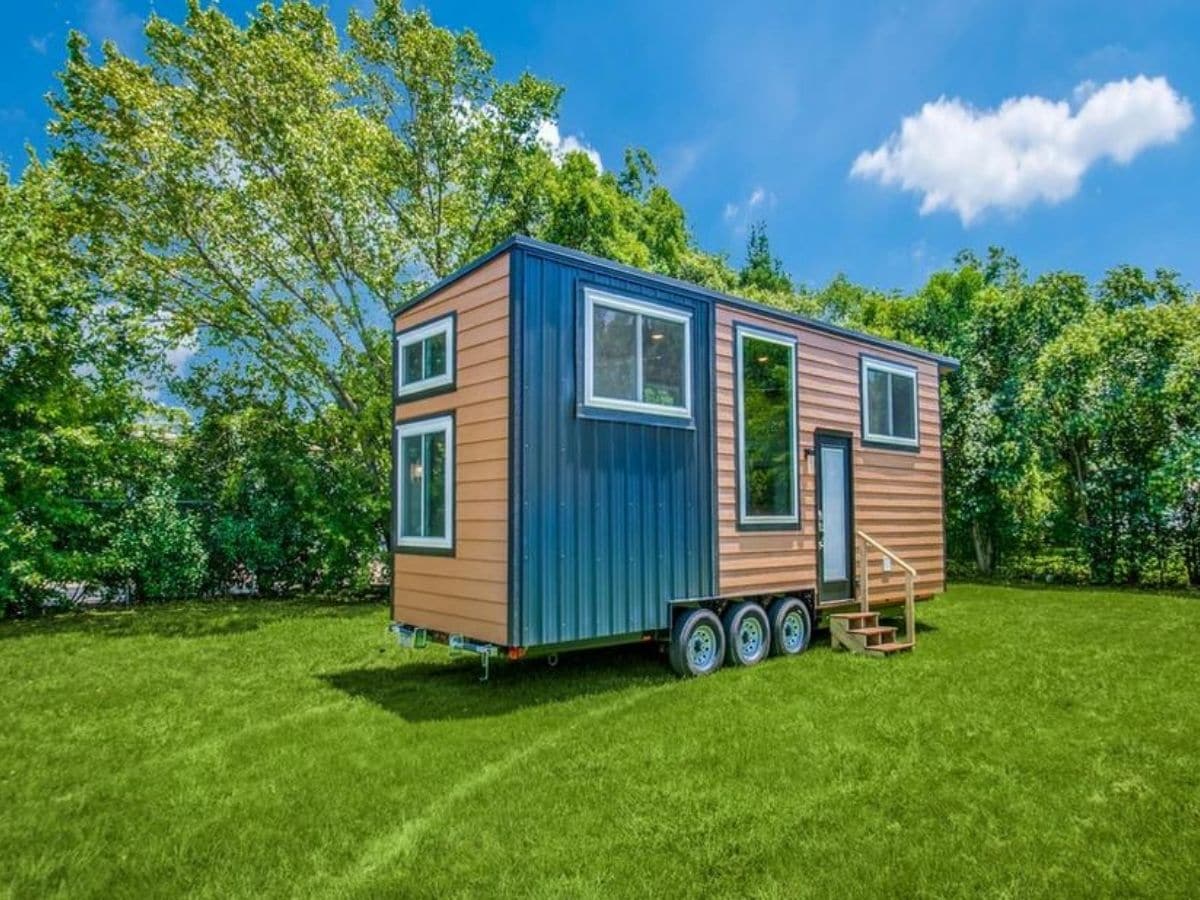
Inside the home, you are met with white shiplap walls and rich dark wood floors and ceilings. This modern farmhouse style is common but also a simple and classic look that is never dated.
Dark wood trims around windows, on top of stairs, and along edges of rooms really add a pop against the white. In the kitchen, you will notice the light gray cabinets match nicely against this but also work well to compliment the stainless steel appliances.
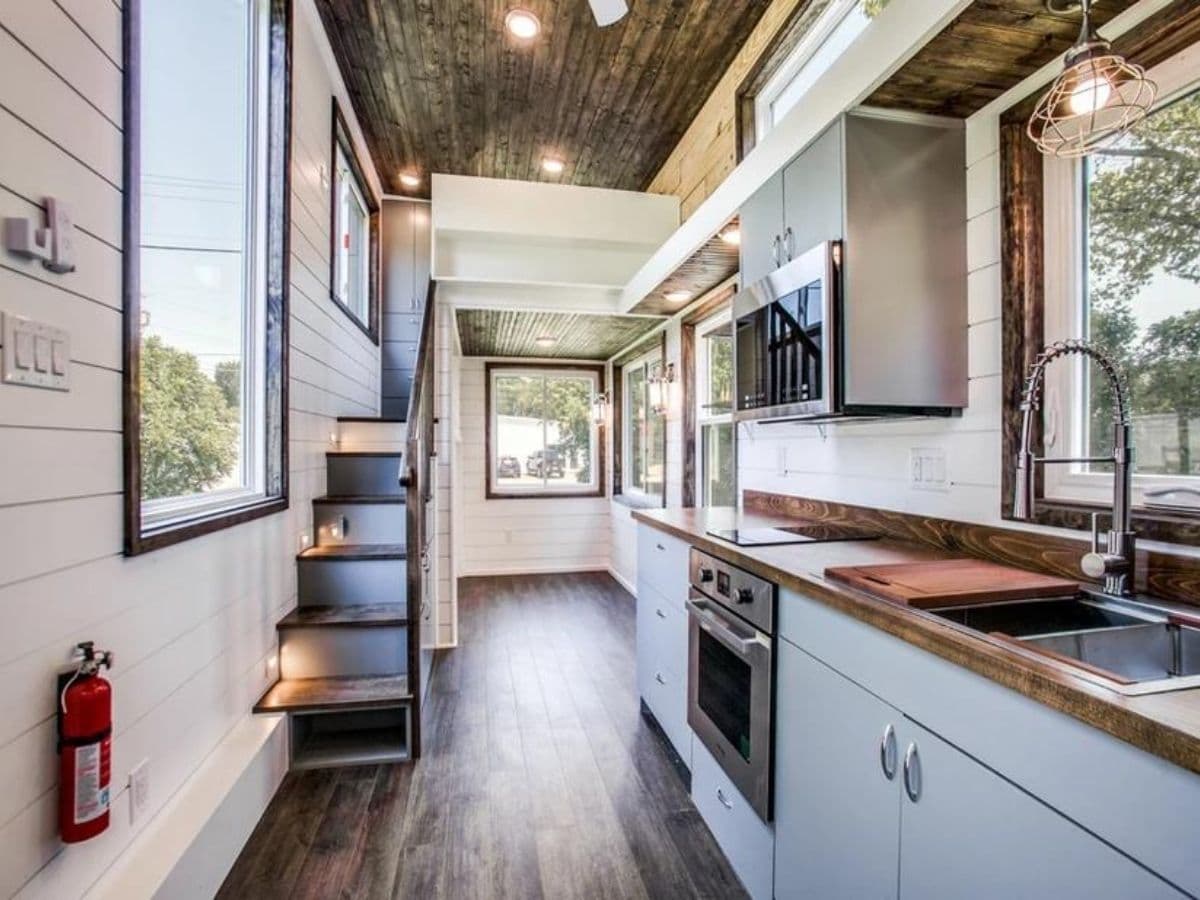
I love the nice wide and deep drawers around the stove. These are so handy for larger items you need to store. Above the kitchen, though, you’ll notice a little catwalk space below the windows. This is great for storage and extends over to the lofts half-wall with storage on the front.
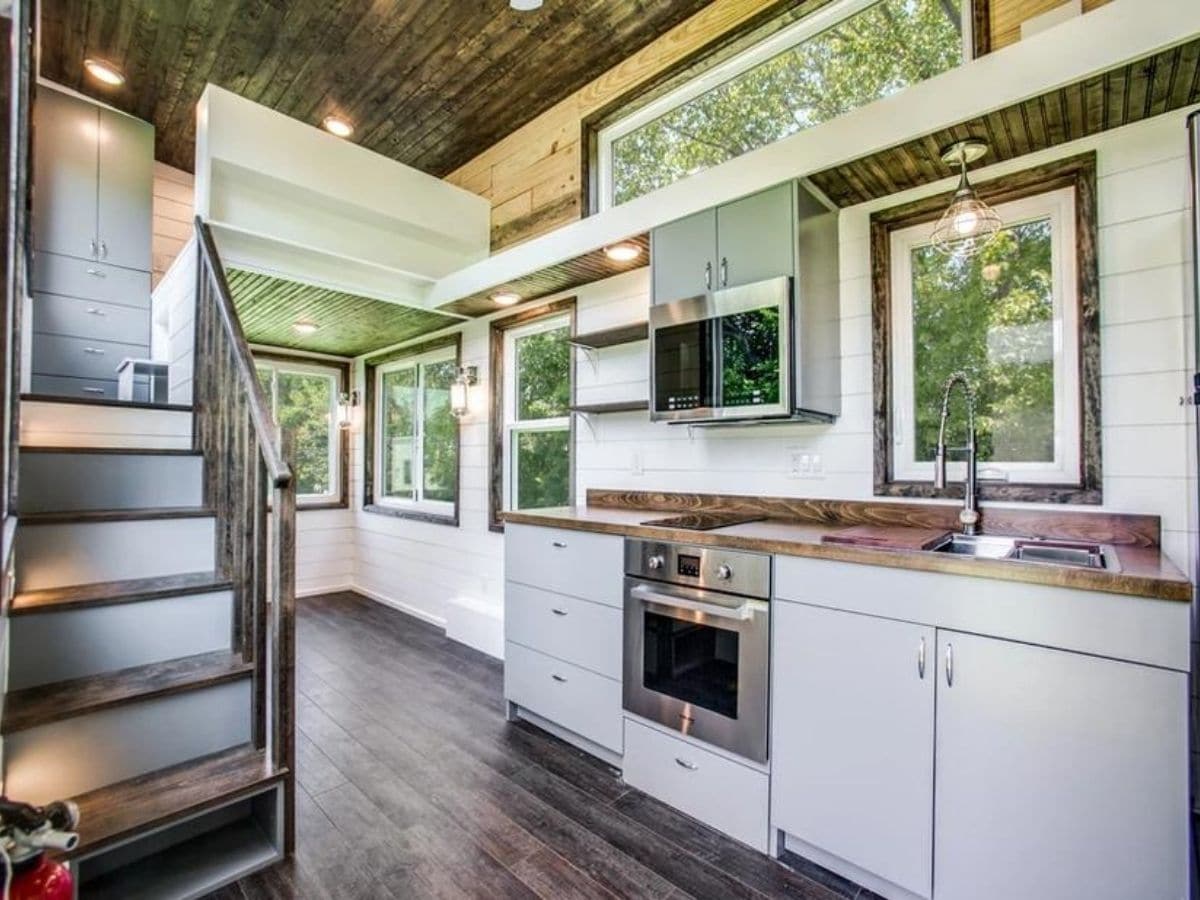
As is common in a tiny home, the stairs double for storage with a combination of drawers and cabinets. These are great for additional pantry storage or any smaller item you want on hand but also kept out of sight.
One of my favorite additions to this particular model is a true stair railing. Often you see a bar against the wall or a single small handle at the top, but with a full railing, this makes it safer for kids as well as easier for those with some mobility issues.
Past the kitchen and behind the stairs is the living room space. There is a small alcove area beneath the loft floor to the left on this image and an open space beneath the bed of the loft. With wall sconce lights and windows on two sides, it’s bright, open, and airy.
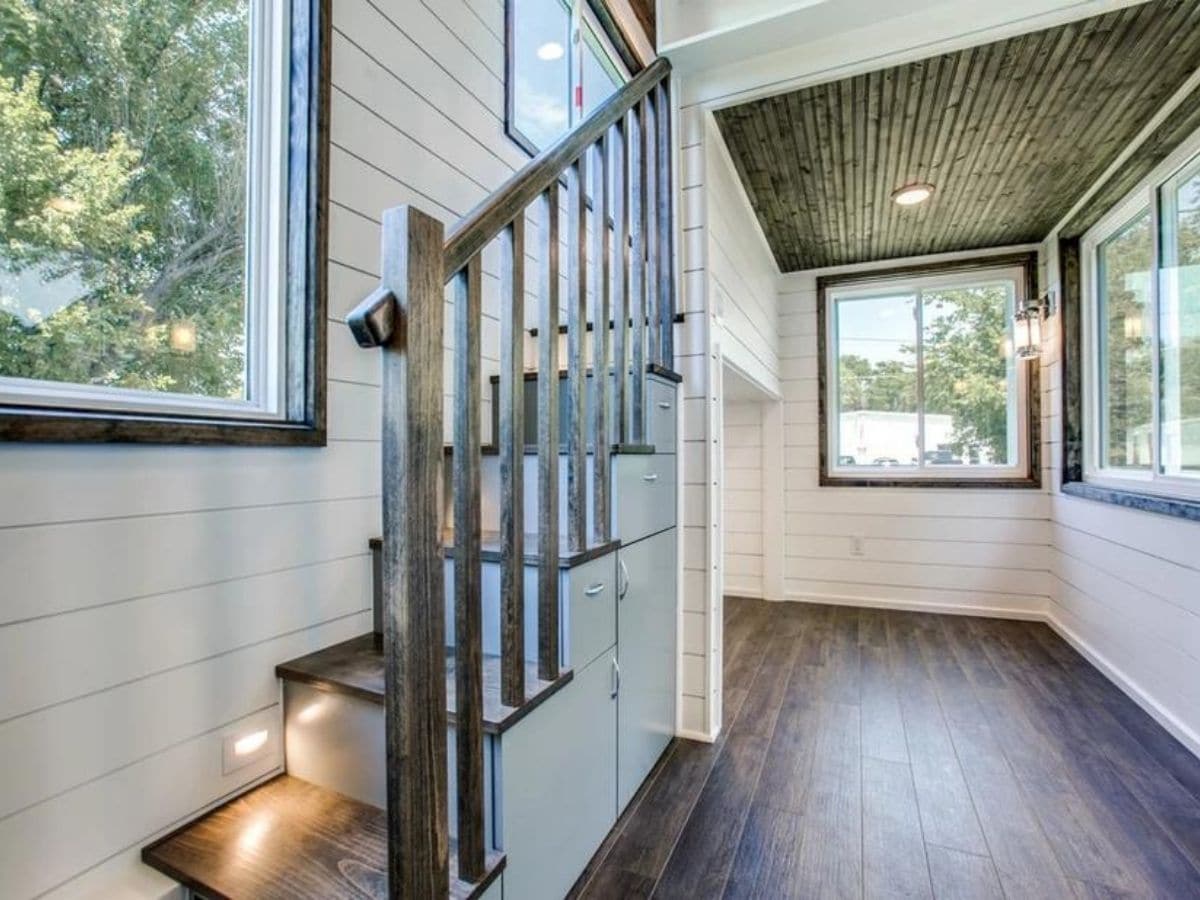
The living room is not a giant space, but it has plenty of room for a sofa, a few chairs, or a desk and bookshelves if used as a home office. I would arrange a sectional sofa or hideaway bed under the windows and place a television against the wall above the alcove. The small space beneath could be used for storage or additional chairs.
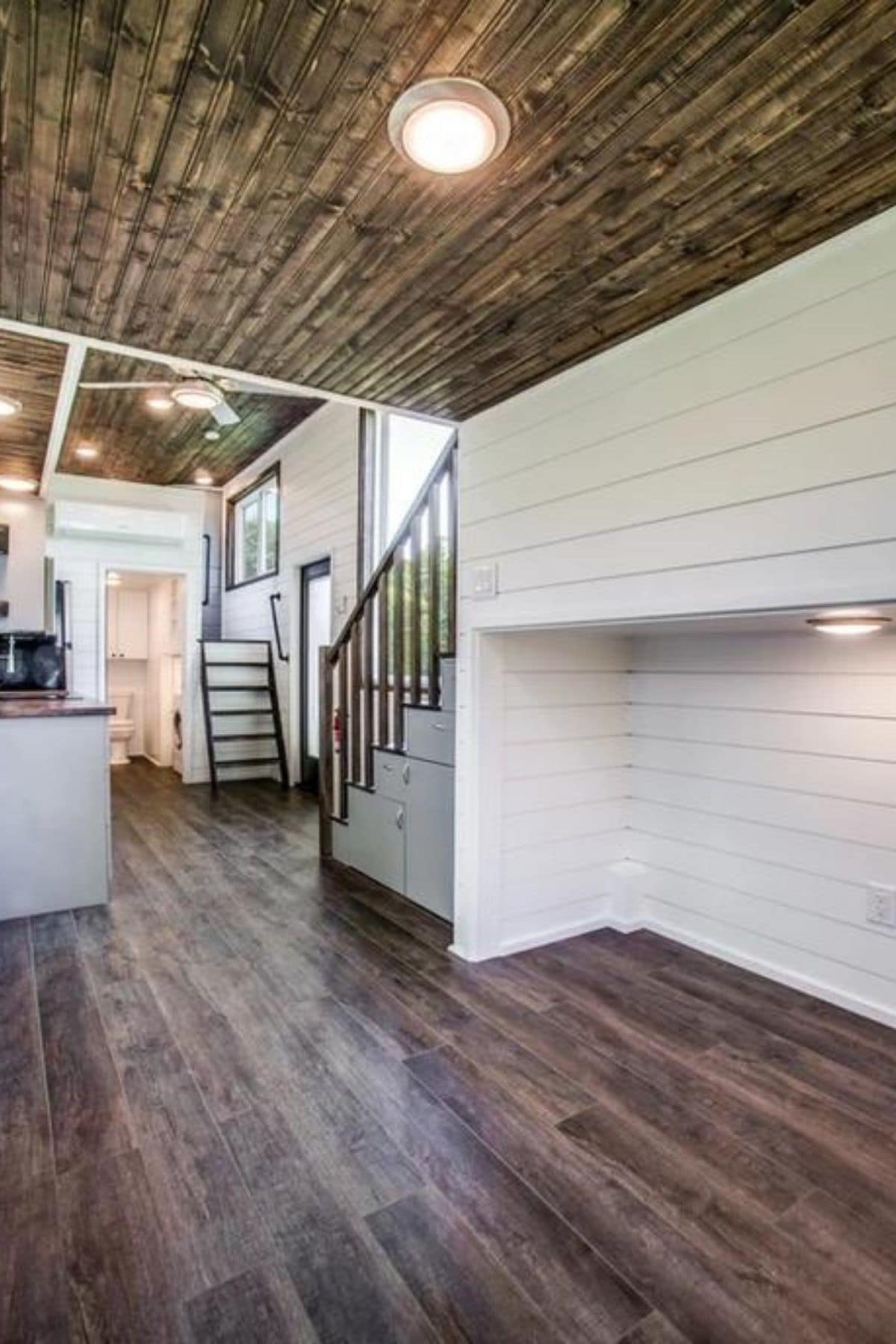
The two lofts are not quite identical, but very close in size and style. Both have an elevated bed/mattress space with room for a queen-sized bed. They also both include the wardrobe/closet at the back of each space. I like the addition of the open shelf on the half wall for more storage as well.
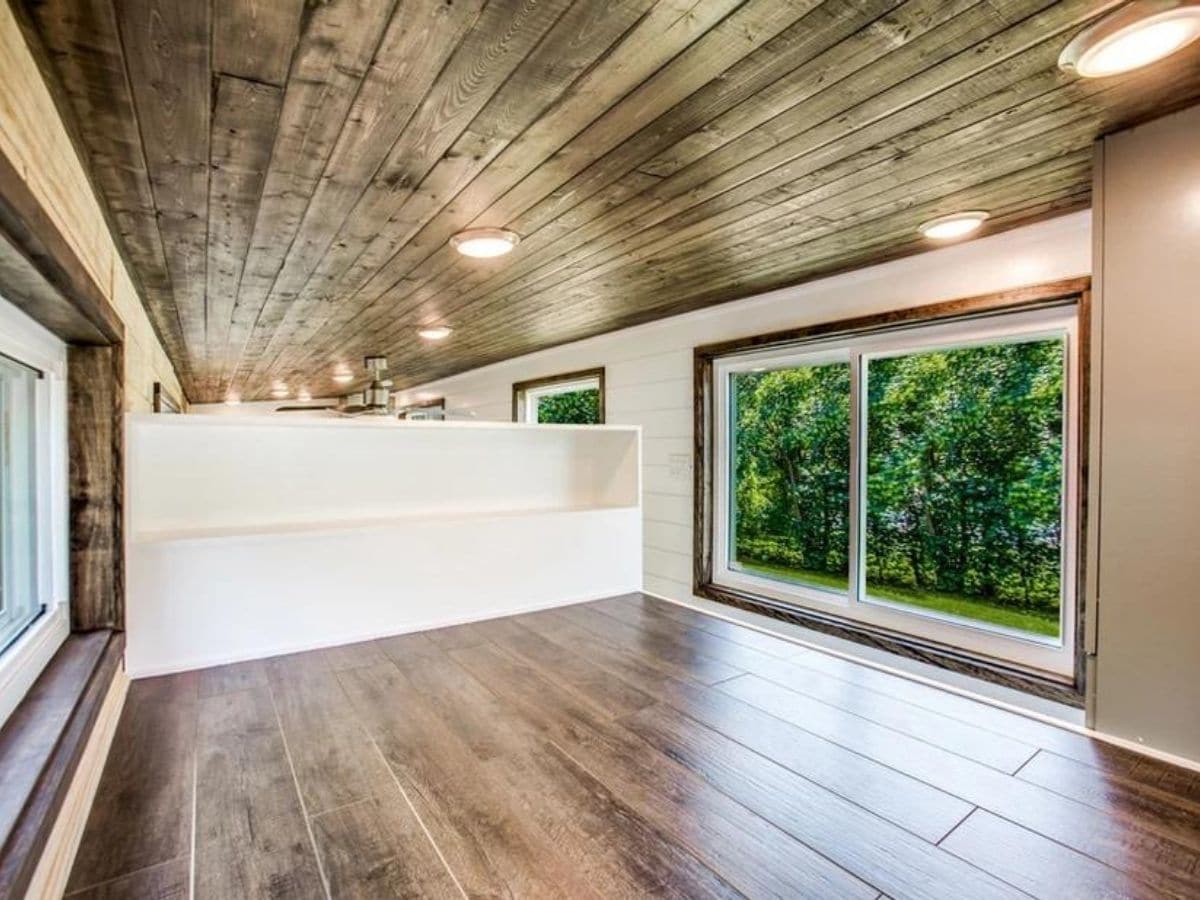
This view down from the loft above the living room gives you another look at the overall layout of the home. From here you can see into the second loft which is a bit taller, as well as the width of that catwalk above the kitchen.
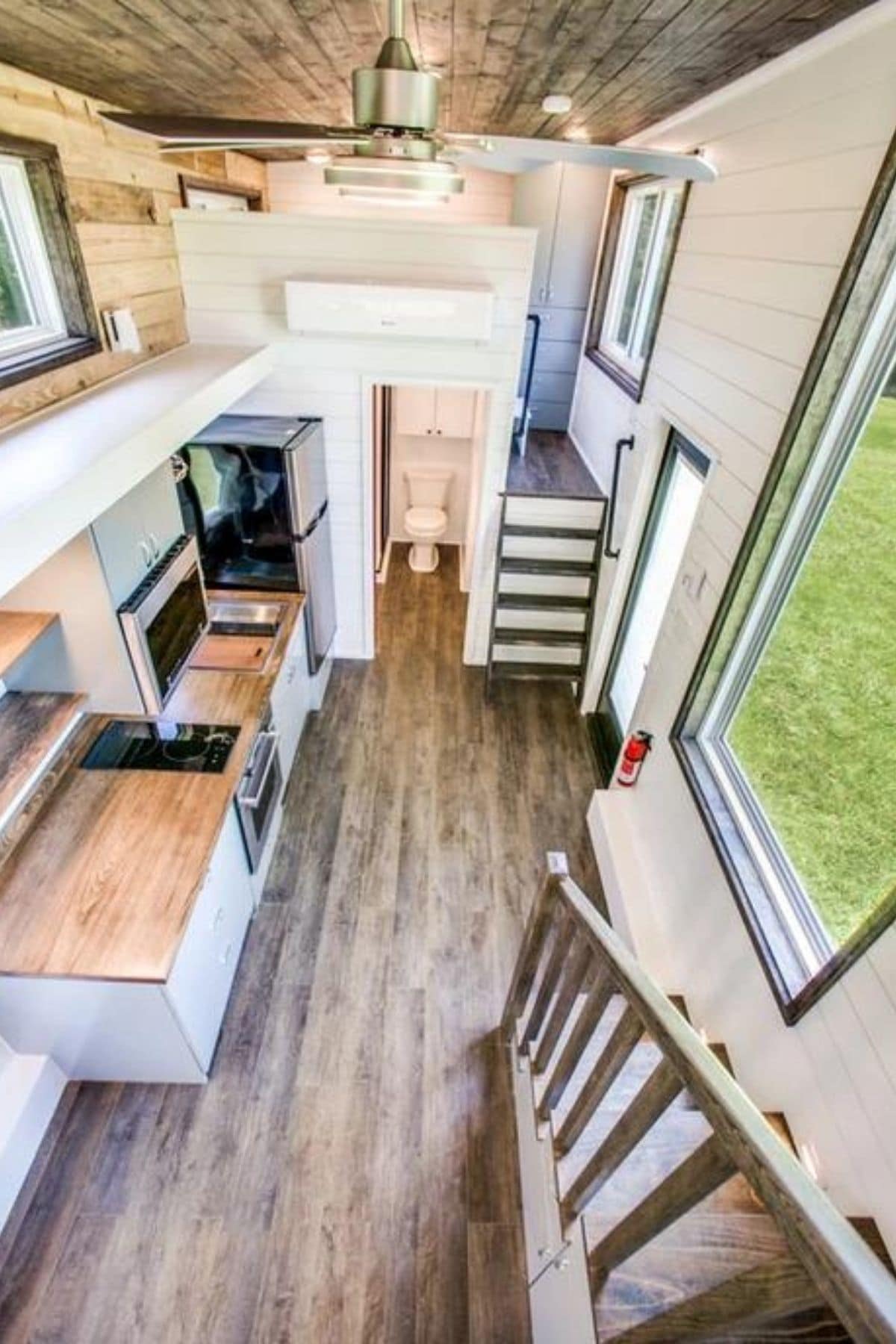
Below you also get a nice look at the size of the refrigerator, the oven, and the 2-burner cooktop in the kitchen. A double stainless steel sink even includes a simple rack to drain dishes and an extendable faucet making cleanup simple.
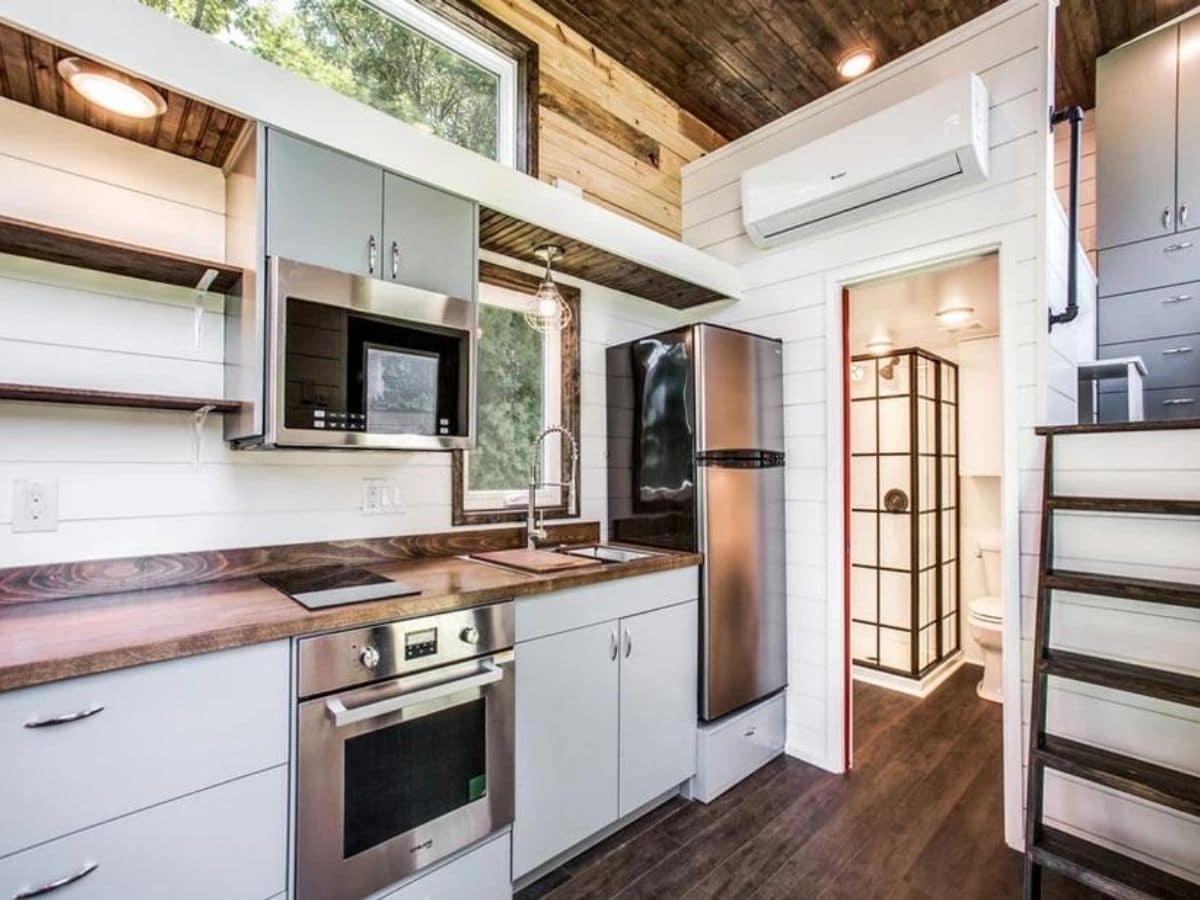
The loft on this side has a more ladder-style setup with the basic bar on the wall. Since it set up as a split level, it isn’t as high up for a child to climb, making it a nice option for kids to have their own space.
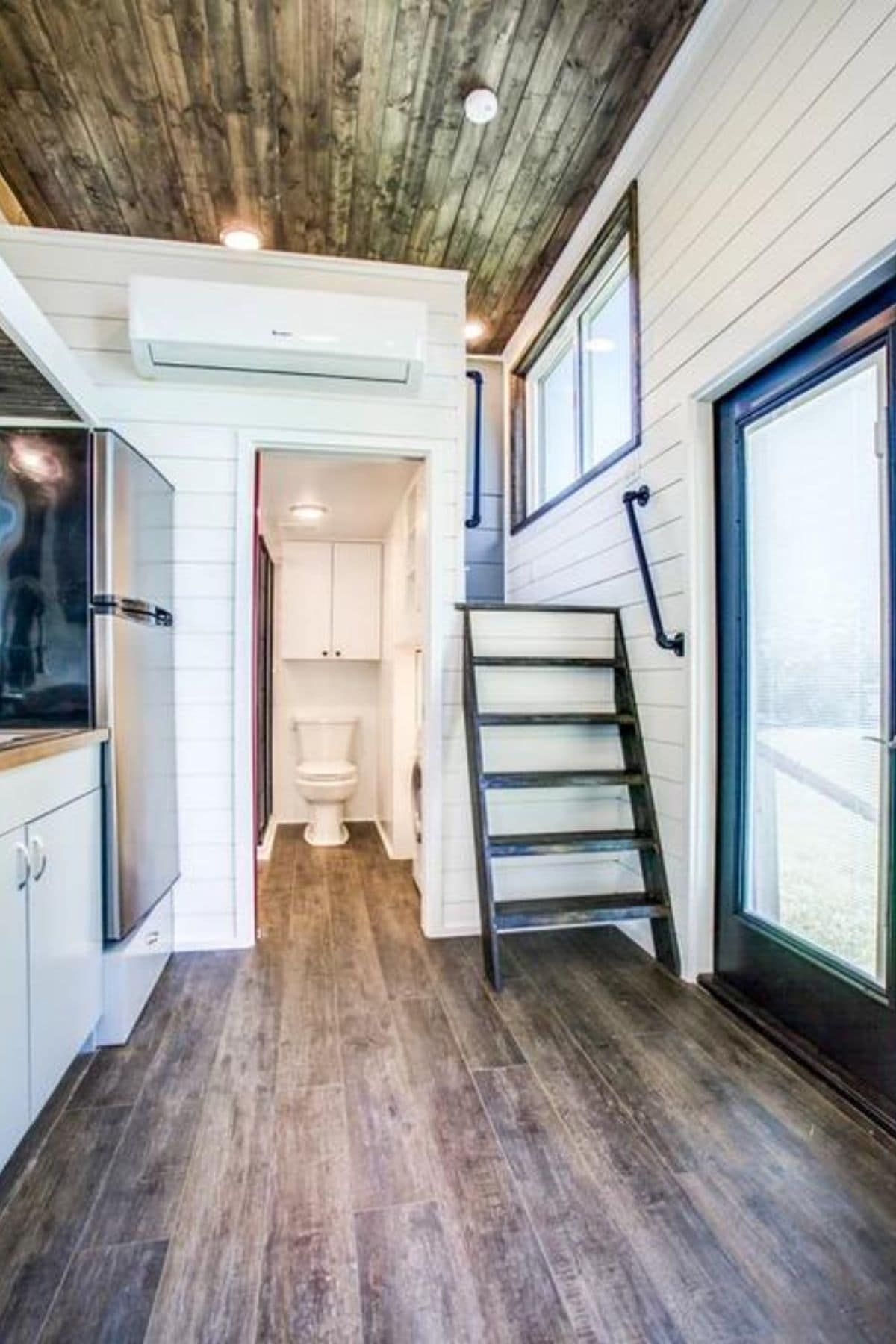
Here is a nice look at how the lofted bed spaces look with the wardrobe. Tons of storage space here plus lights and windows so it’s always bright and feels open.
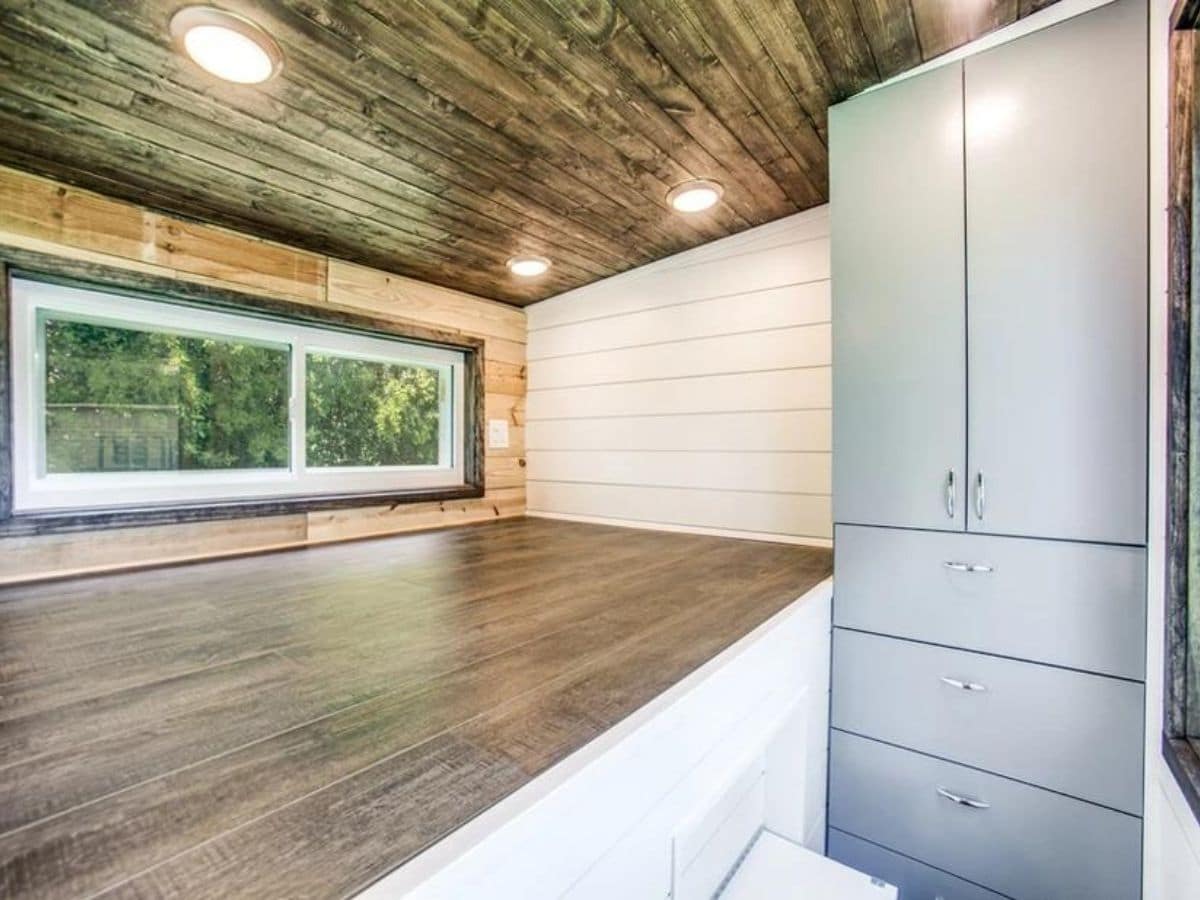
And here is a look back at the other side of the house. You can see that the lofts are nearly identical. This also gives you a better idea of how much room is in the living room space.
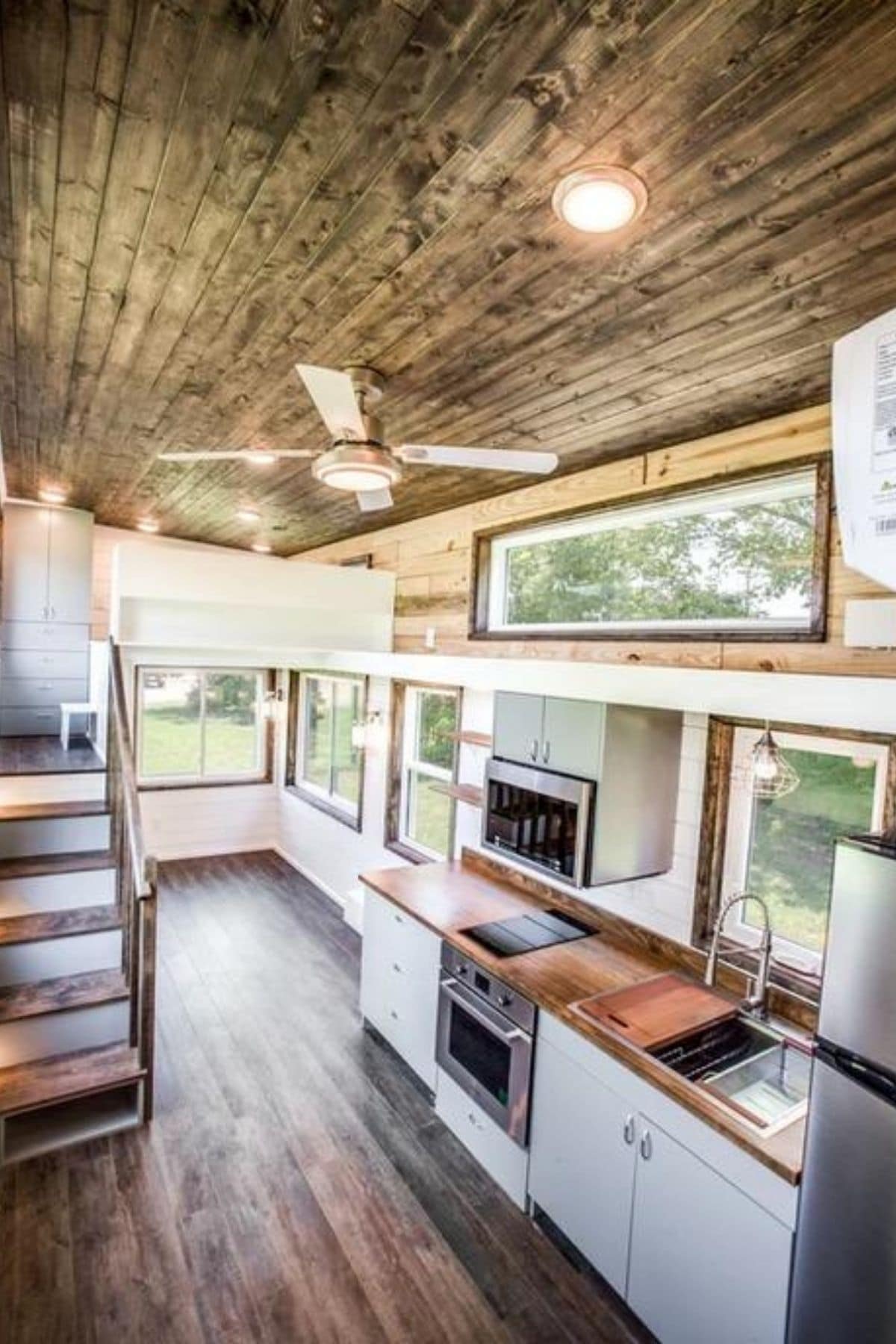
Past the kitchen and under the loft is the bathroom. This space is small but luxurious with updated countertop and sink, extra cabinets below, and a laundry nook including a combination washer and dryer.
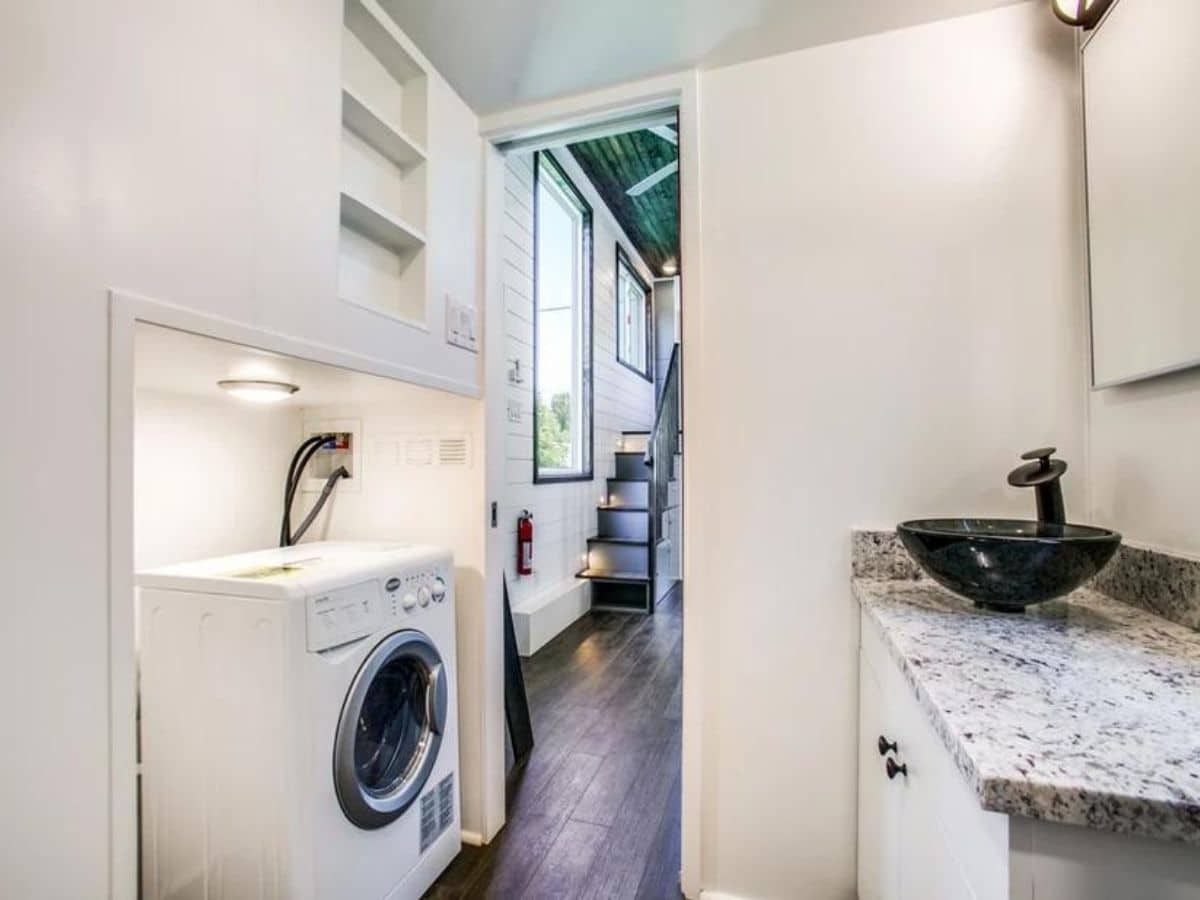
And in the corner, you have a traditional flush toilet, additional storage cabinets, and a glass corner shower stall with a unique frame that is functional and adds beauty to the space.
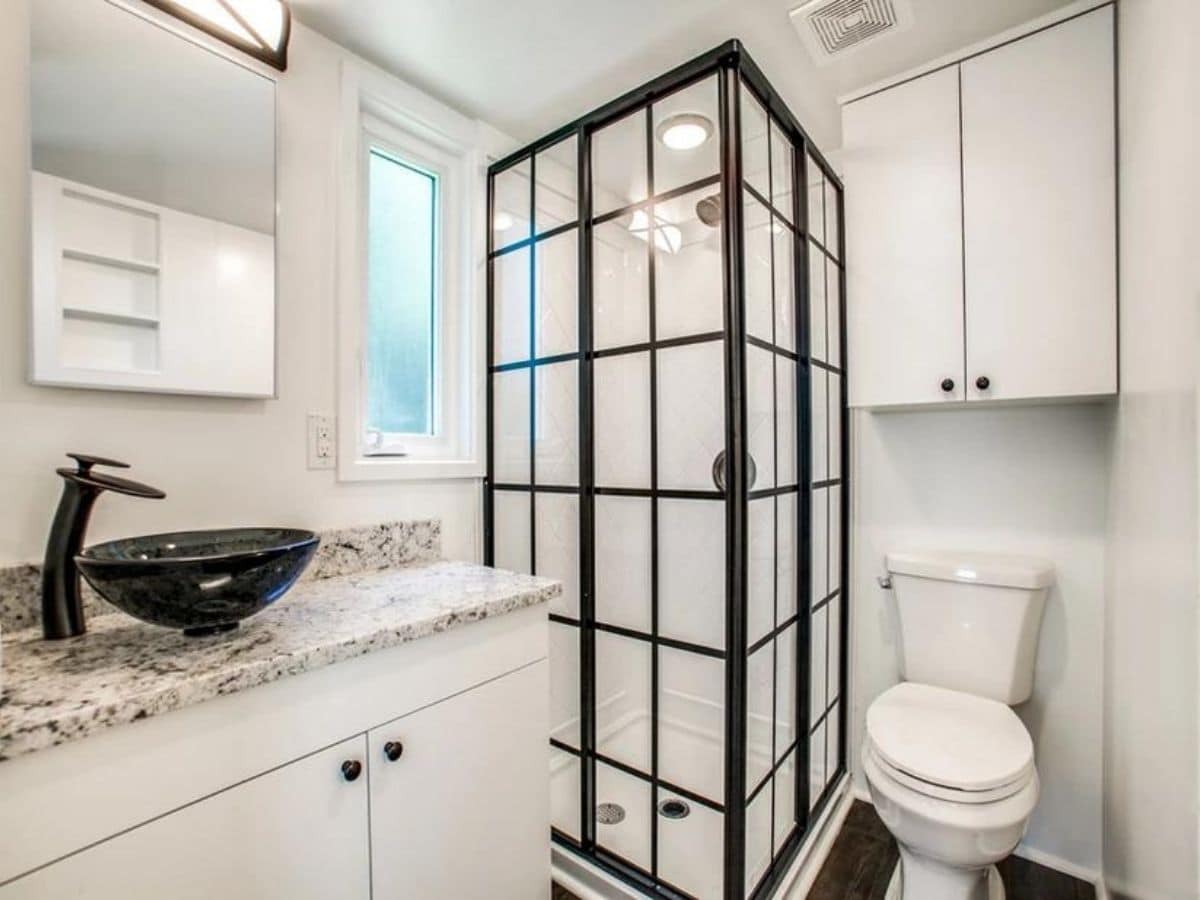
Want to see more details? Make sure you take a peek at the video walkthrough below!
For more information about the Breathless model and other amazing tiny homes, you can visit the Indigo River Tiny Homes website. You can also find them on Facebook, Instagram, and YouTube with all of their latest models and updates. Just make sure you let them know that iTinyHouses.com sent you!

