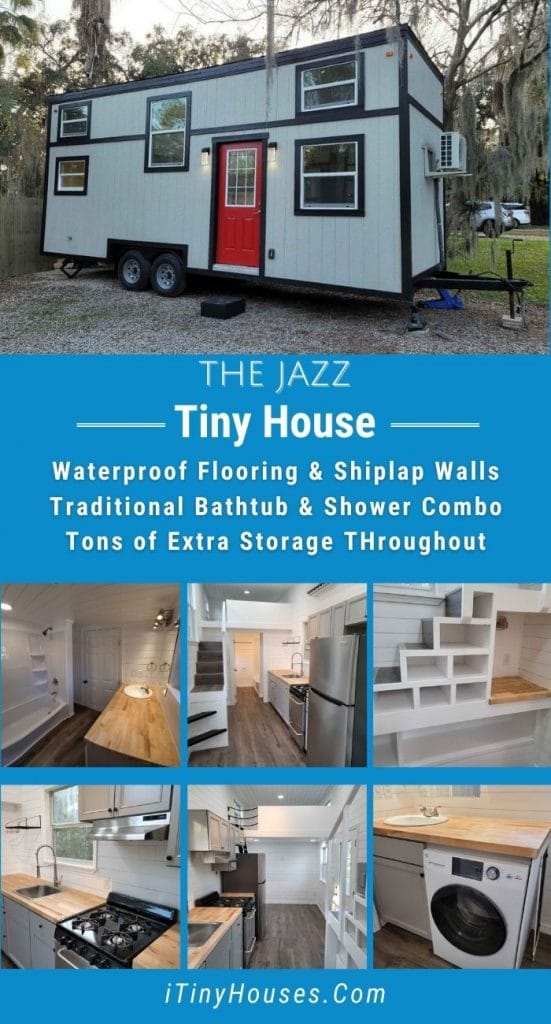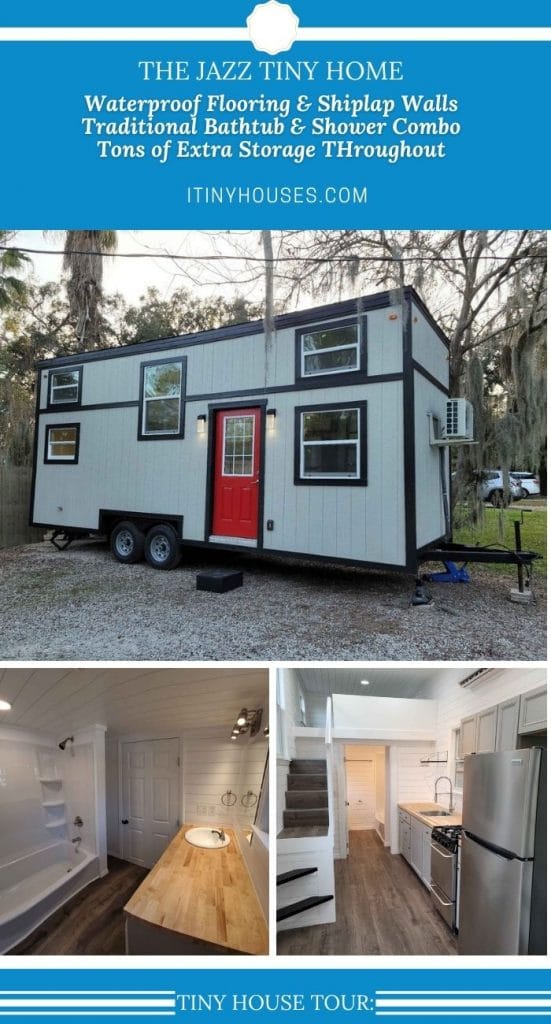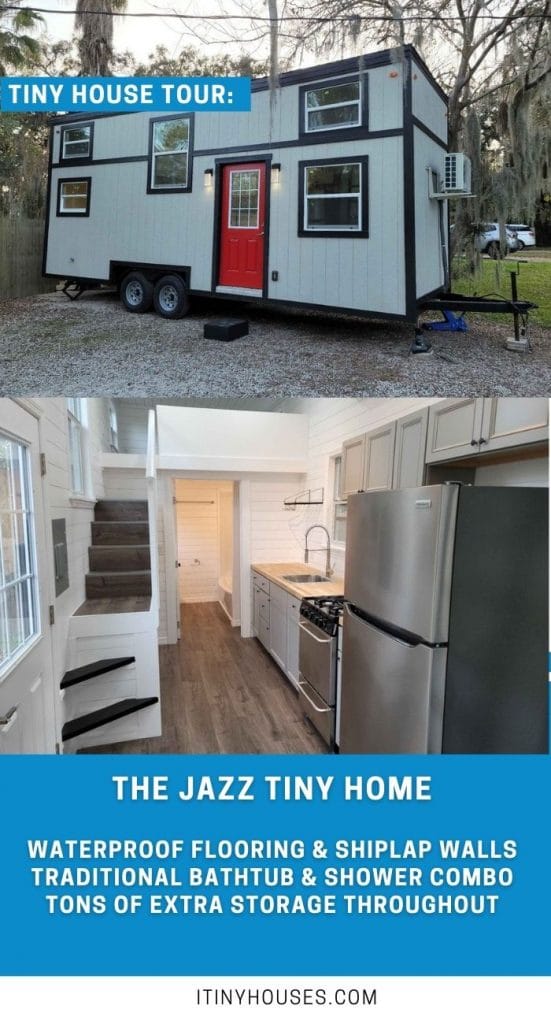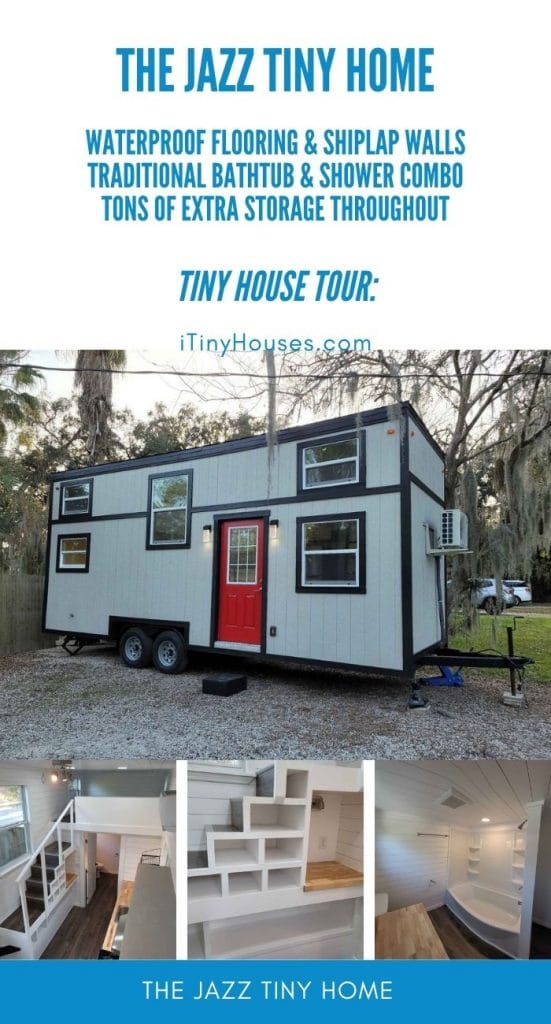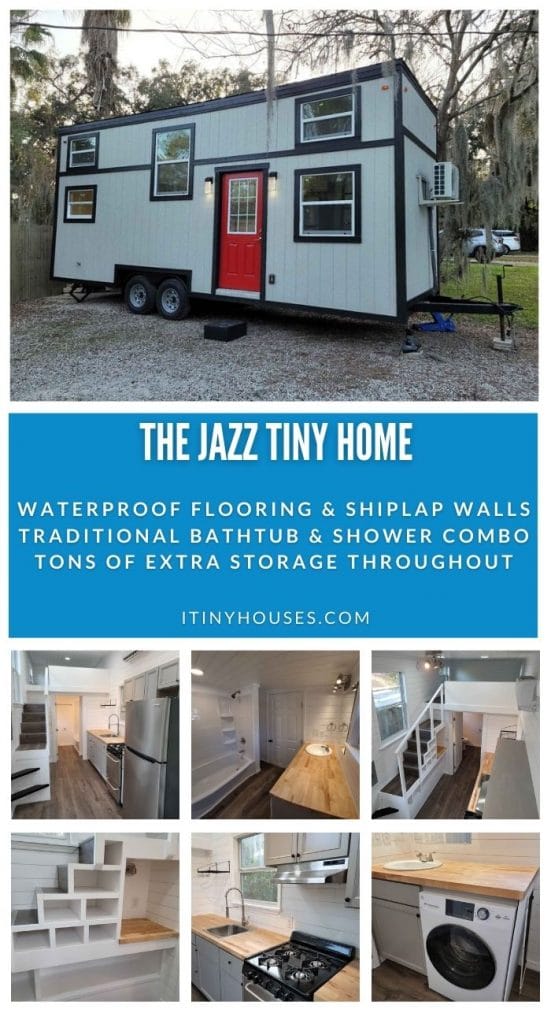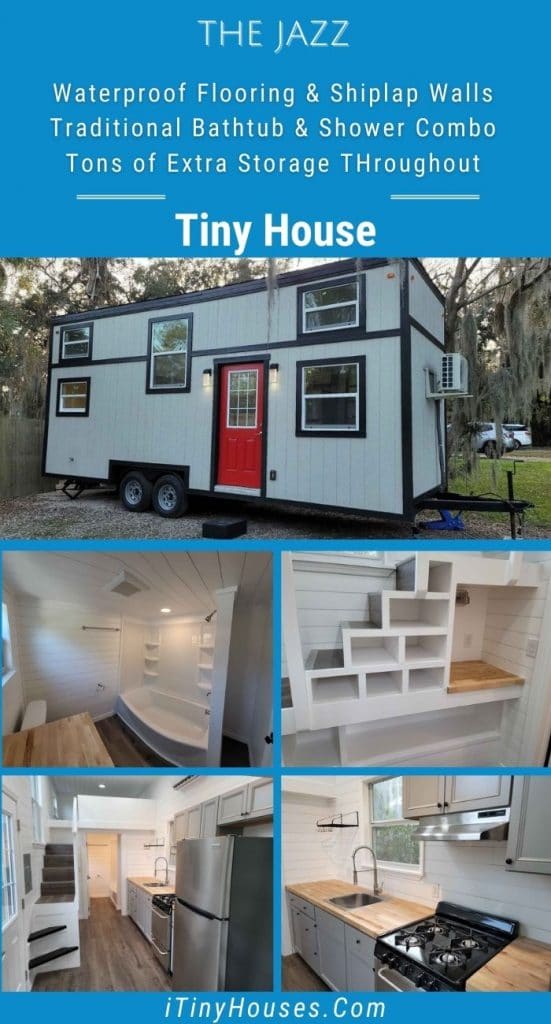Seemingly ordinary on the outside, the tiny Jazz will astound you the moment you step inside. Floor to ceiling shiplap with stunning wood floors, the home is filled to the brim with comforts, modern amenities, and luxury additions that are sure to please even the pickiest tiny home shopper.
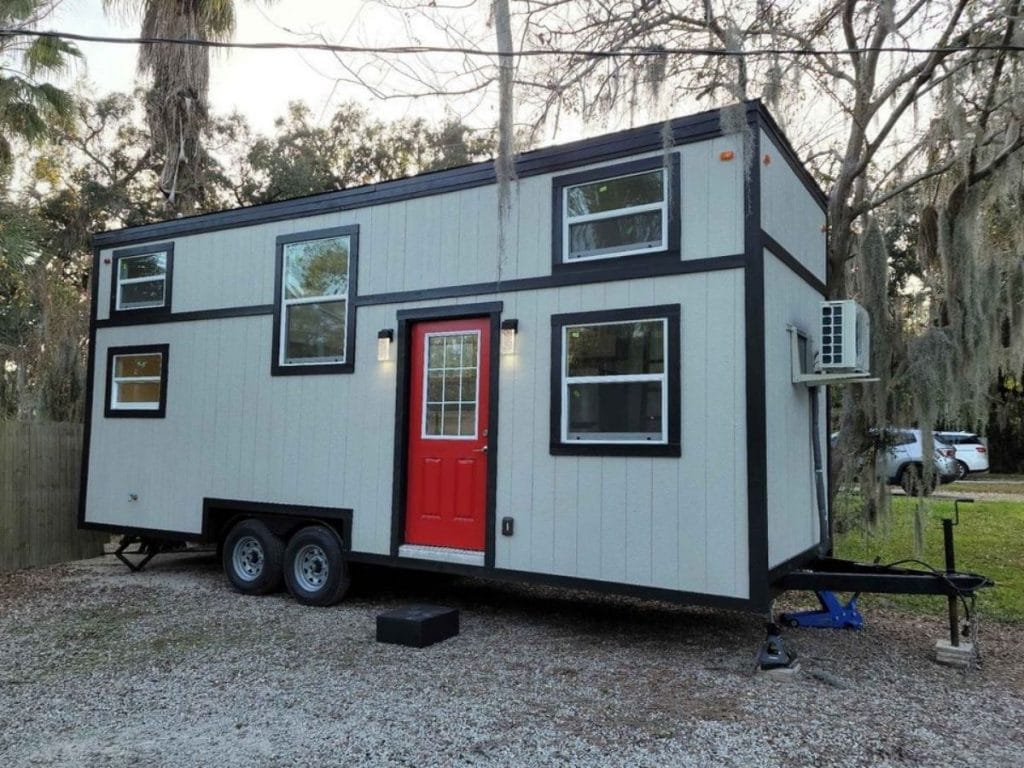
This home is NOAH certified, includes a grounded metal roof, smart panel siding, and extensive updates including spray foam insulation. You’ll find water and power connections on the back side of the home for your convenience, and with Smart LED lighting and the option of connecting Alexa control, this home is easy to maintain at a comfortable temperature at all times.
You step right into the kitchen space with the gorgeous white and grey tone cabinetry and flooring greeting you with clean lines and style. To the left are stairs to the master loft over the bathroom and to the right a small but cozy living space. This home is truly one that welcomes you from the second you enter.
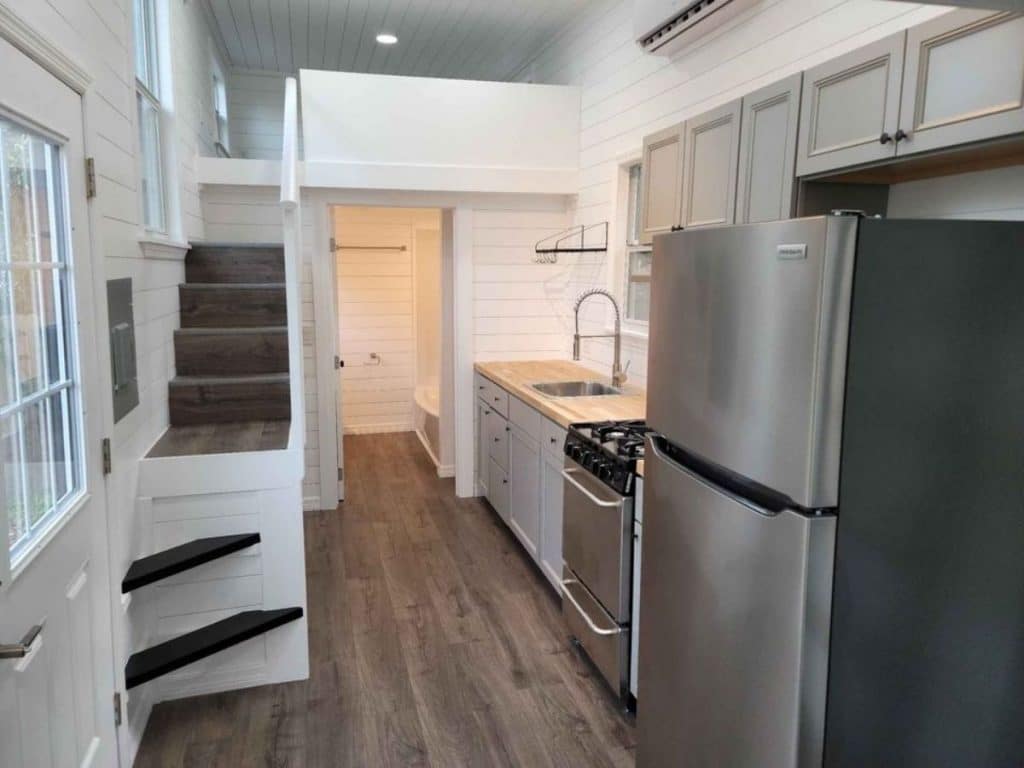
The kitchen is the heart of any home, and this tiny layout is a great choice for anyone who enjoys preparing meals for their family. A traditionally sized 4-burner stainless steel gas stove with oven and overhead vent makes meal preparation simple. Gas burning allows you to cook no matter where you are located, and is an energy efficient choice.
Take note of the tall faucet with extendable options at the sink. This is ideal for reaching into those big pots and pans for family meals, and has a great sleek design to fit the overall look of the home. Additional open wall space is ideal for home decor or additional storage if needed.
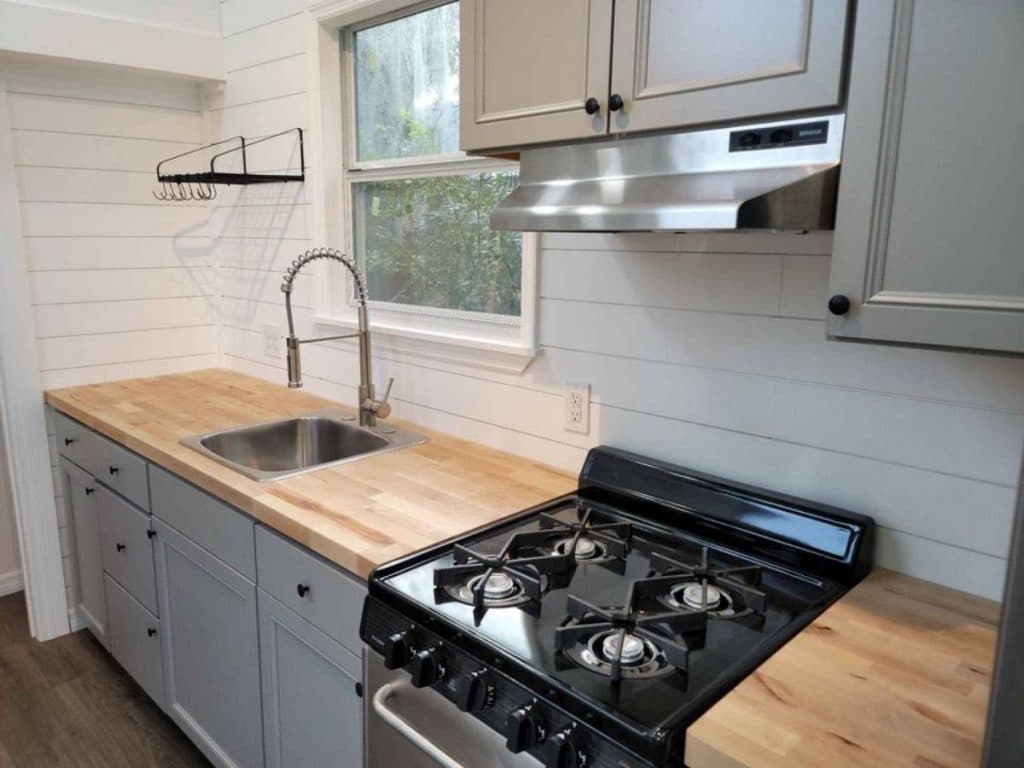
The traditional stainless steel refrigerator is large and family-sized for your convenience. With a kitchen layout including storage above and below the butcher block countertops, you won’t be struggling to find a place for food or supplies.
Past the kitchen is the small living space ideal for a sofa, futon bed, chairs, or even a desk to use as a work space. The ladder leading upstairs just past the refrigerator is easy to move if needed and ideal for keeping the space feeling open.
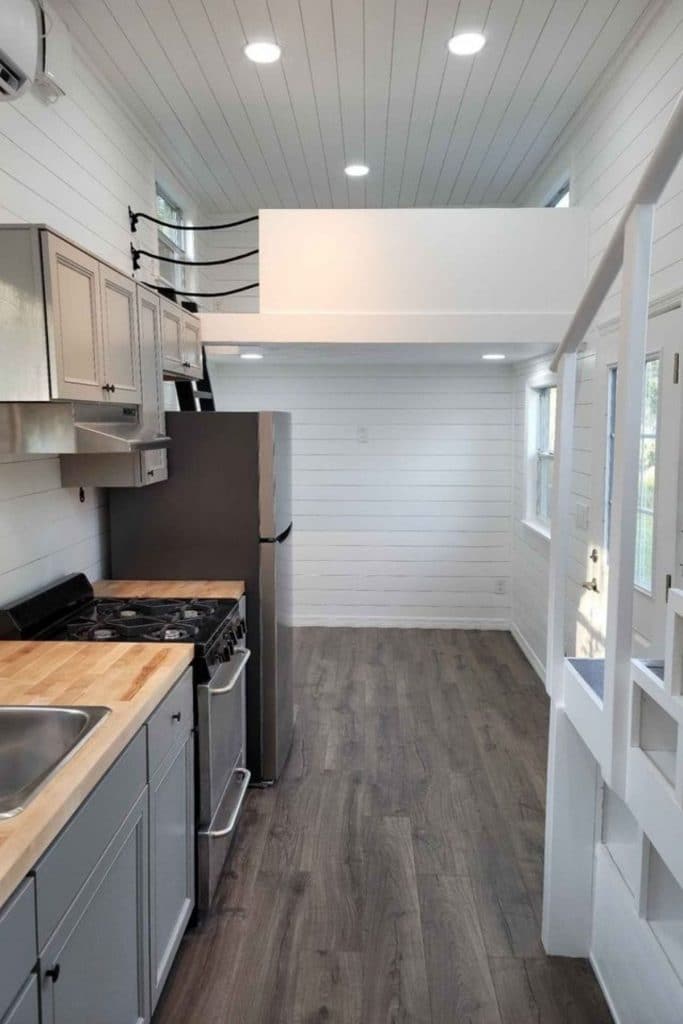
This method of leading to the loft above helps save space but also keeps it easy to access. Take note that this space is also well lit and cozy if used for a living space.
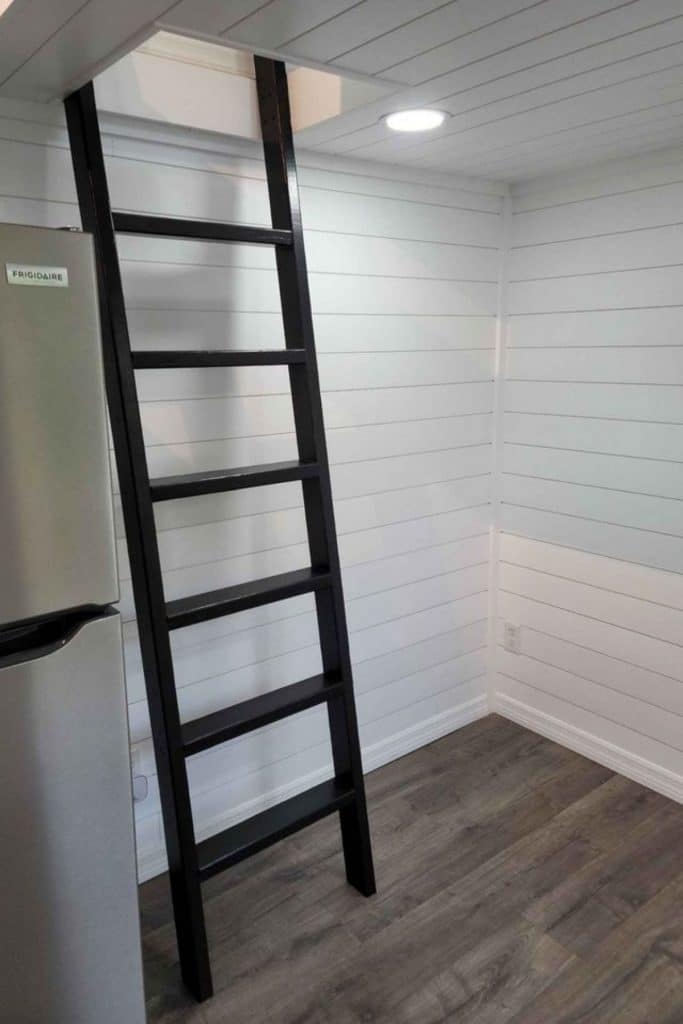
The loft spaces in this tiny home are incredible with their built in dressers. An open shelving design makes them versatile to use for clothing storage, books, electronics, or simple household supply storage.
Loft spaces can feel too open and a bit dangerous without a railing, but this space utilizes the built-in storage and a fun little rope system to keep it closed off from the rest of the house.
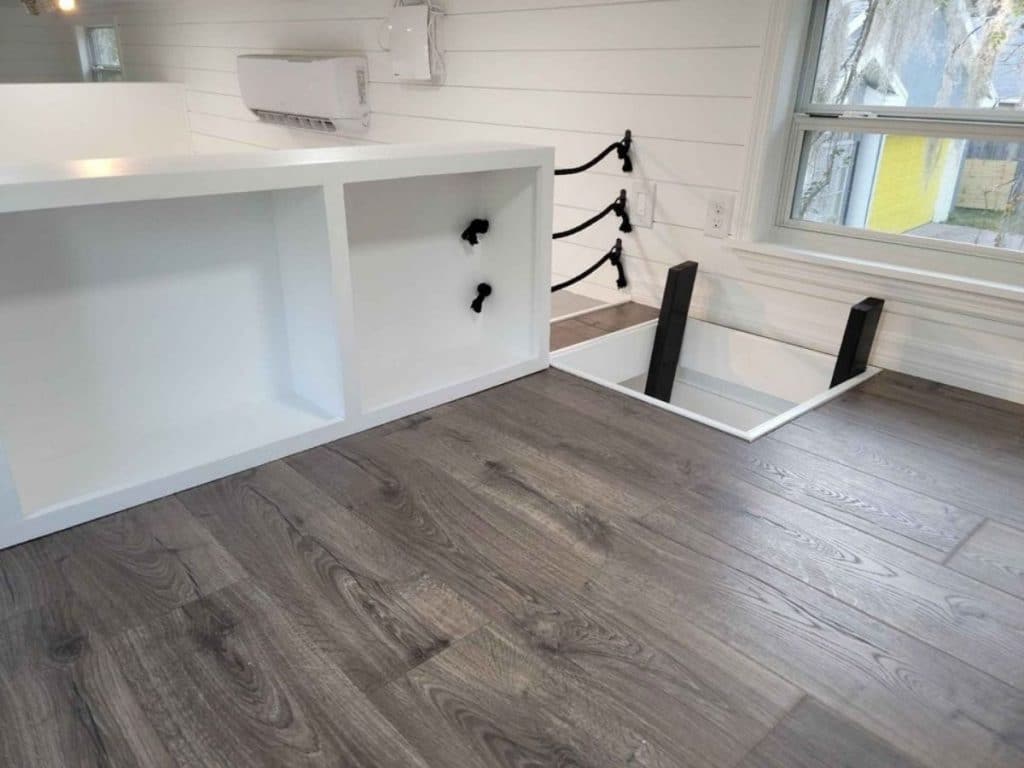
On the other side of the home, the master loft is a bit larger and offers a little more room for a larger bed. Again, there is built-in storage and I love the addition of recessed lighting as well as outlets on either side of the space for lamps or to charge electronics at night.
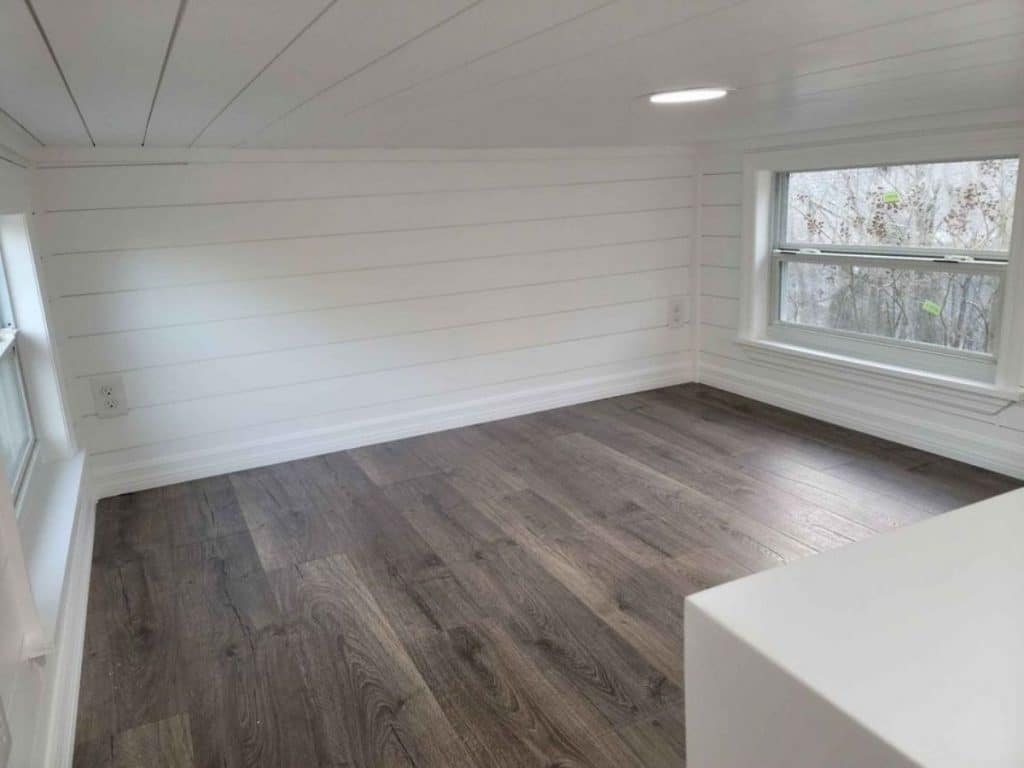
These built-in dressers are a wonderful way to add a half-wall privacy addition without taking up unnecessary space. They are functional and still leave open space above for light.
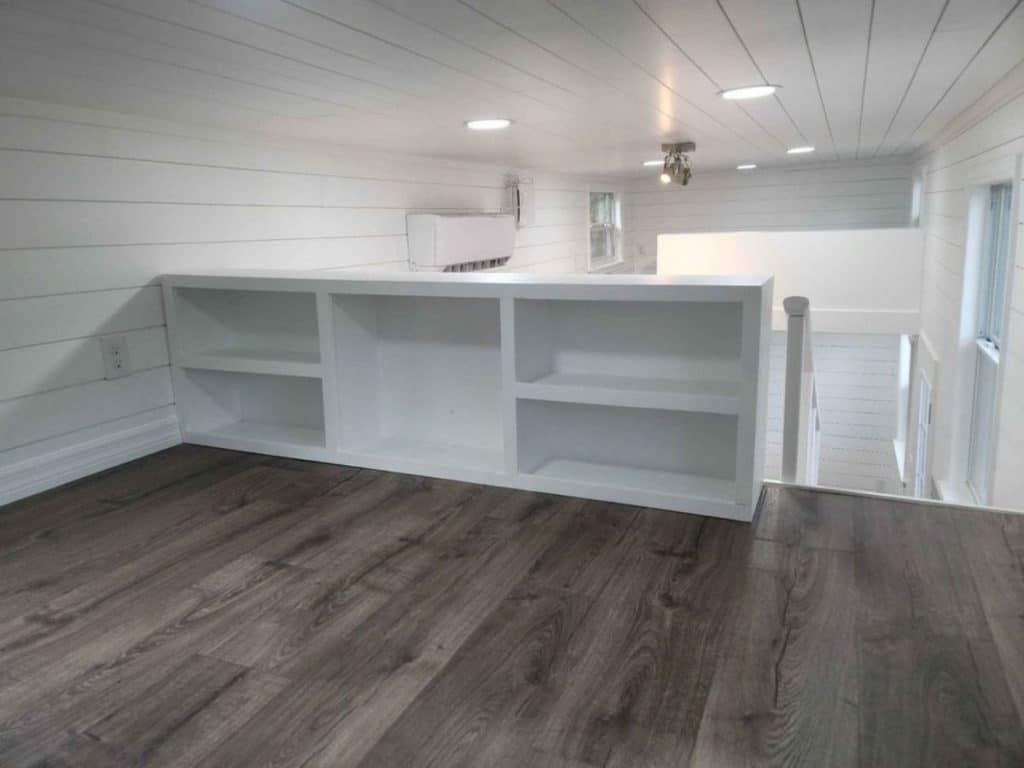
Another view from the smaller loft shows the details of the steps leading to the main loft. Not only are there open storage spaces, but additional kitchen counter for food prep or small appliances.
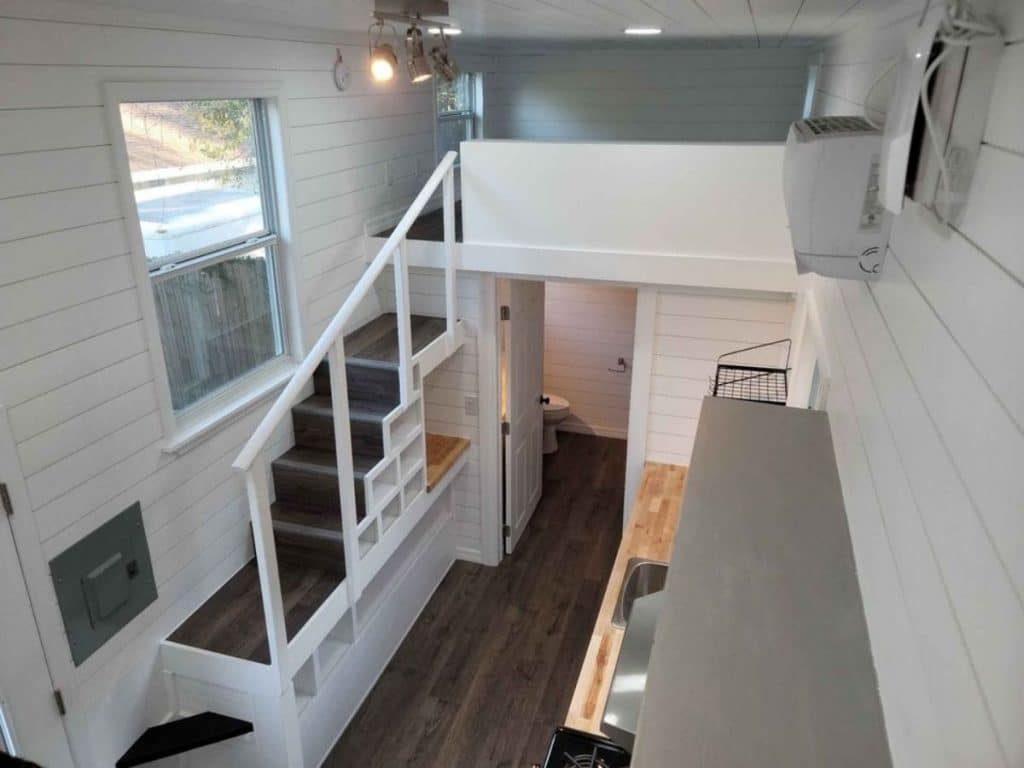
A closer look here shows the various sizes of open shelves. These make a great food pantry, but can also be used for shoe storage, books, movies, or other little items.
That end counter though, it’s my favorite! Wouldn’t it make just the perfect little coffee station! Tuck in your Keurig, k-cups, sweeteners, and syrups for your own little barista station at home!
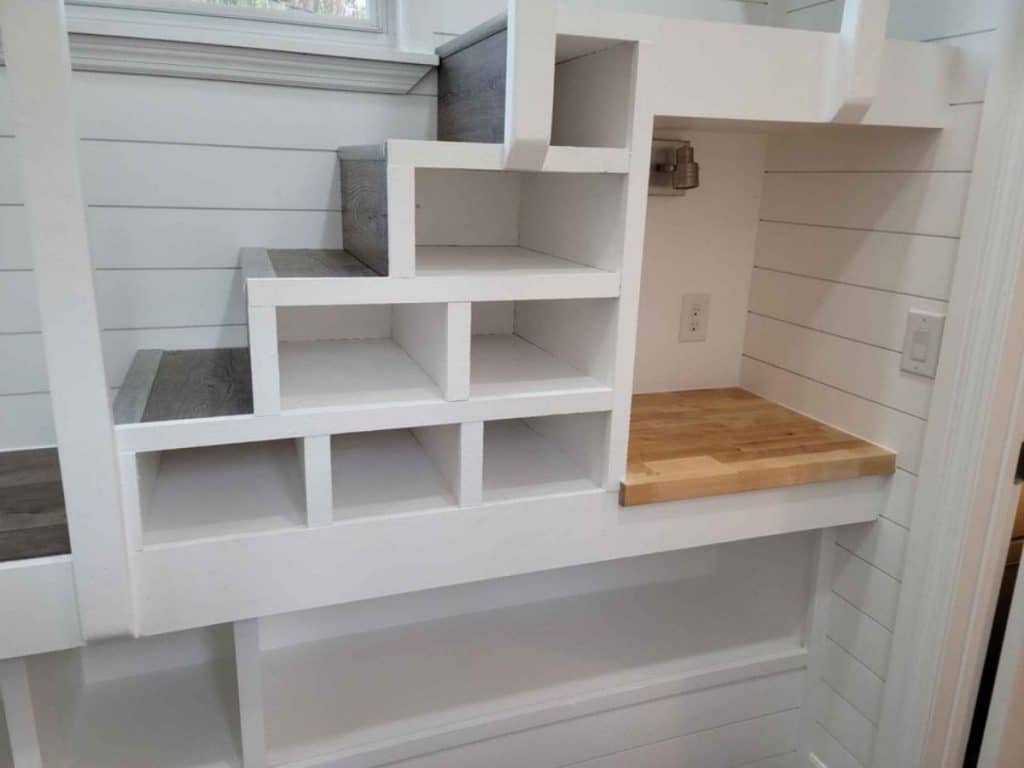
The bathroom is truly a masterpiece and exceptionally large and unique for a tiny home. The traditional full sized bathtub and shower combination is beloved by many and sets this apart in a bevy of tiny designs.
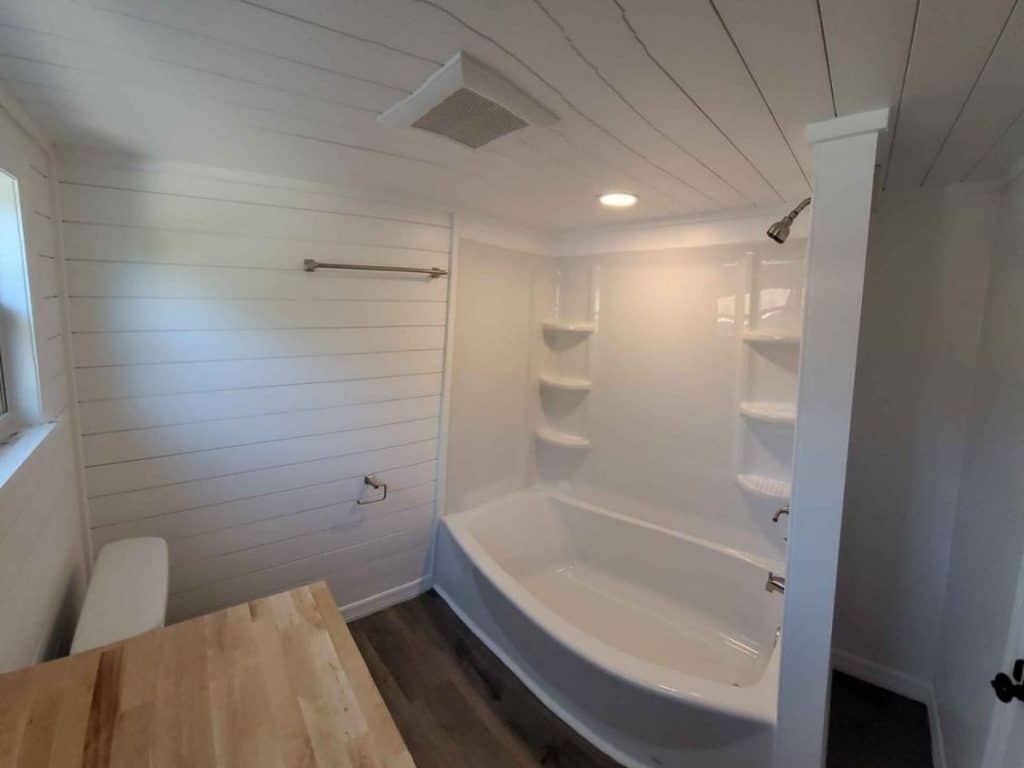
Built-in shelving makes it even handier. With six spaces available, it’s ideal for a family. There is space for all of the personal needs of everyone with room to spare!
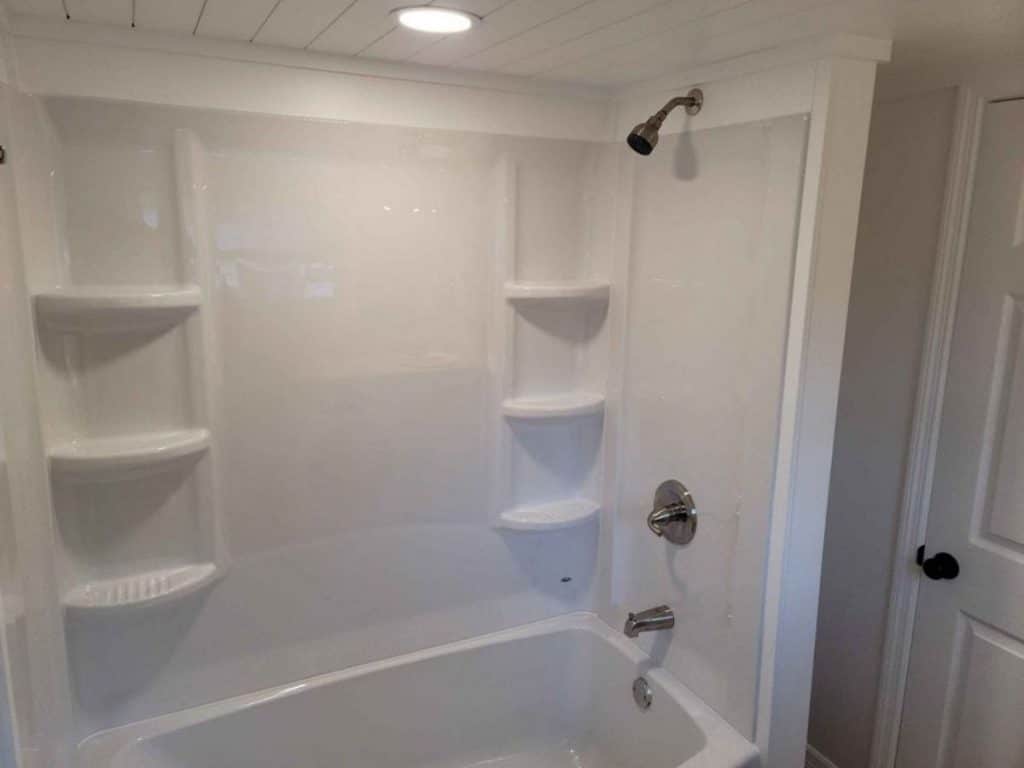
The use of space in this bathroom is my favorite part. Using additional square footage for a bathtub is extravagant, but worth it. Just behind the shower and inside the door is additional space for storage, a small closet, or household supplies.
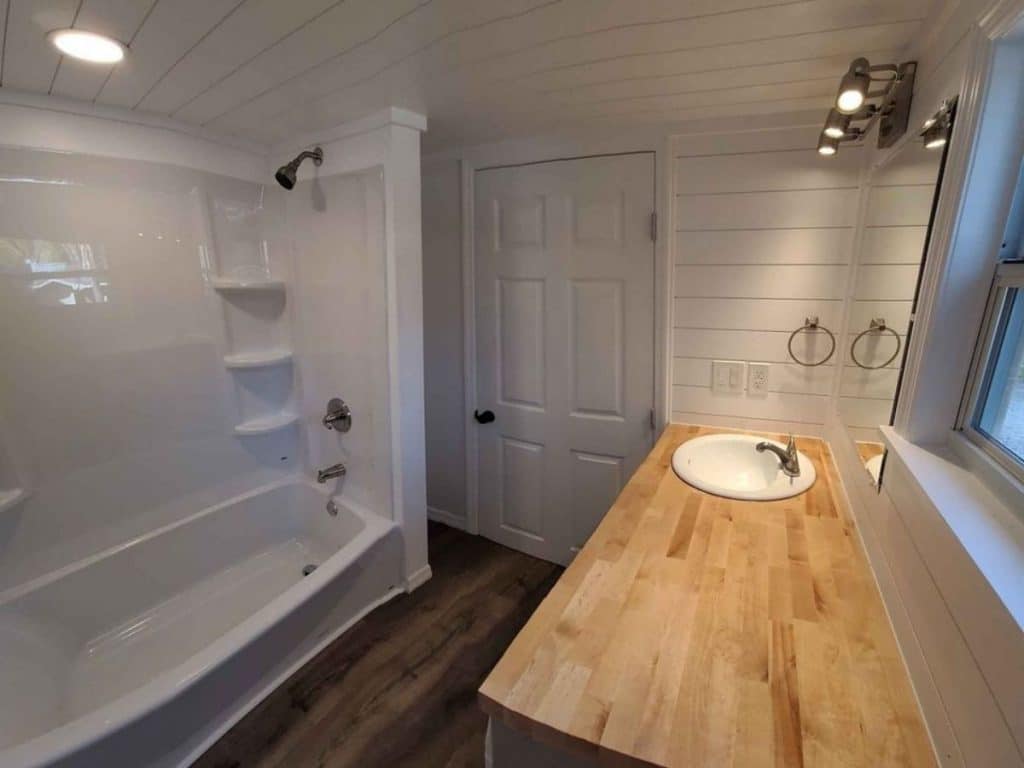
With the inclusion of the washer and dryer combination next to the vanity, you can live in true comfort no matter where the home is parked. There is even an amazing extra closet in the bathroom that can be used for any number of needs or supply storage.
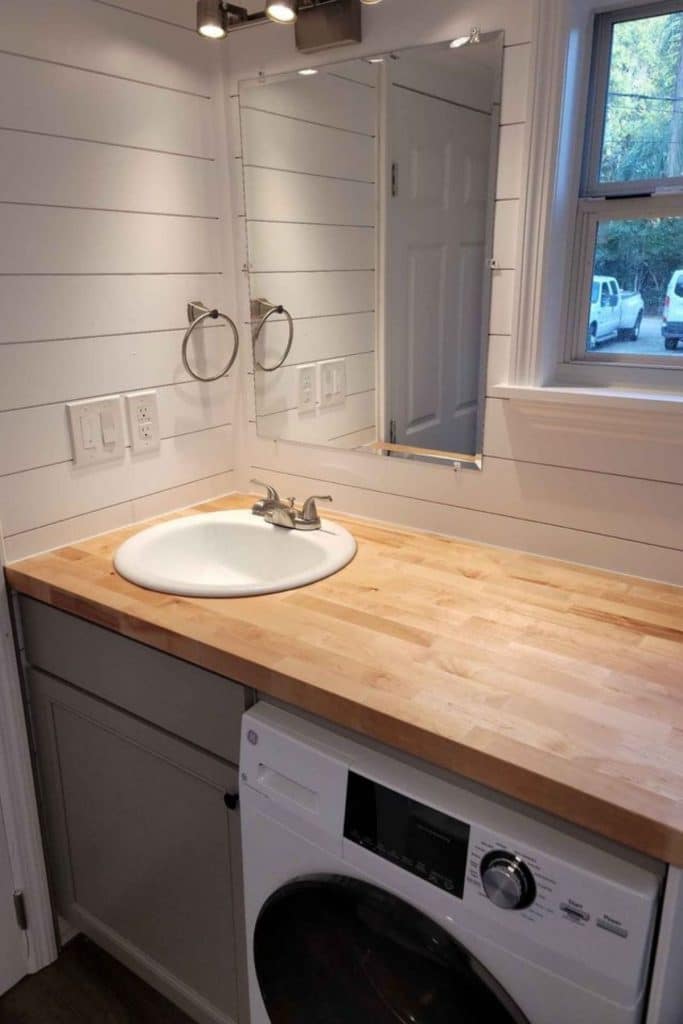
This is one addition that some don’t see a need for, but having a laundry system in your tiny home is wonderful when you have kids underfoot, and this is definitely a family-friendly home.
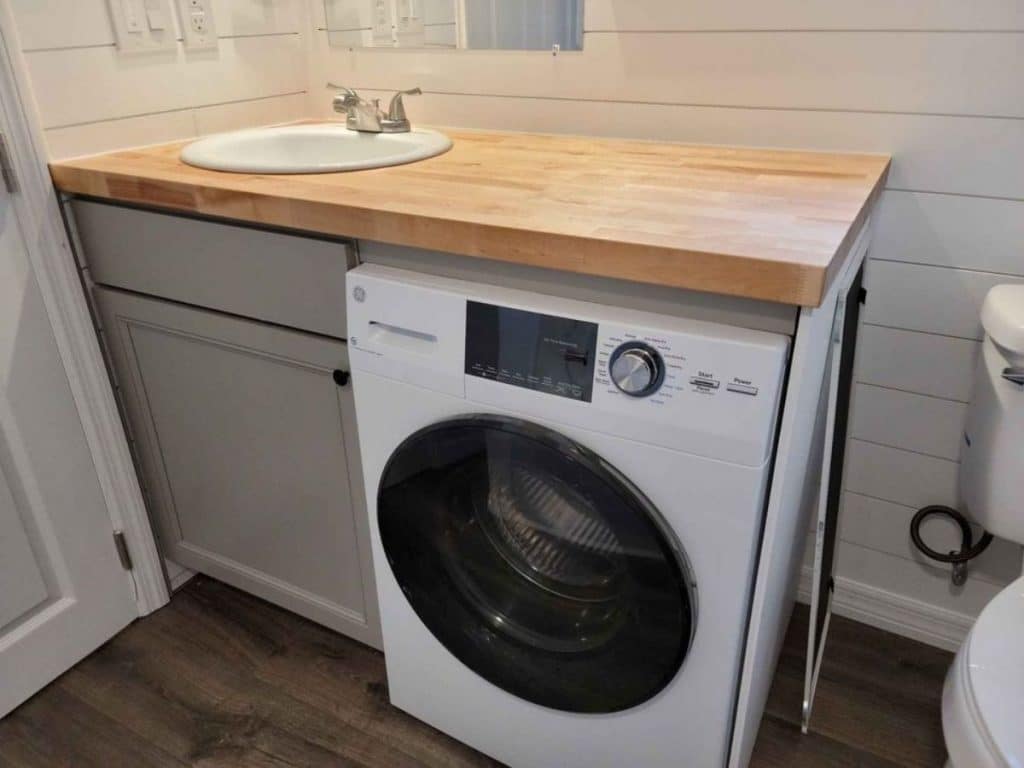
Of course, the traditionally plumbed toilet is a necessity, and in this home fits easily between the vanity and wall.
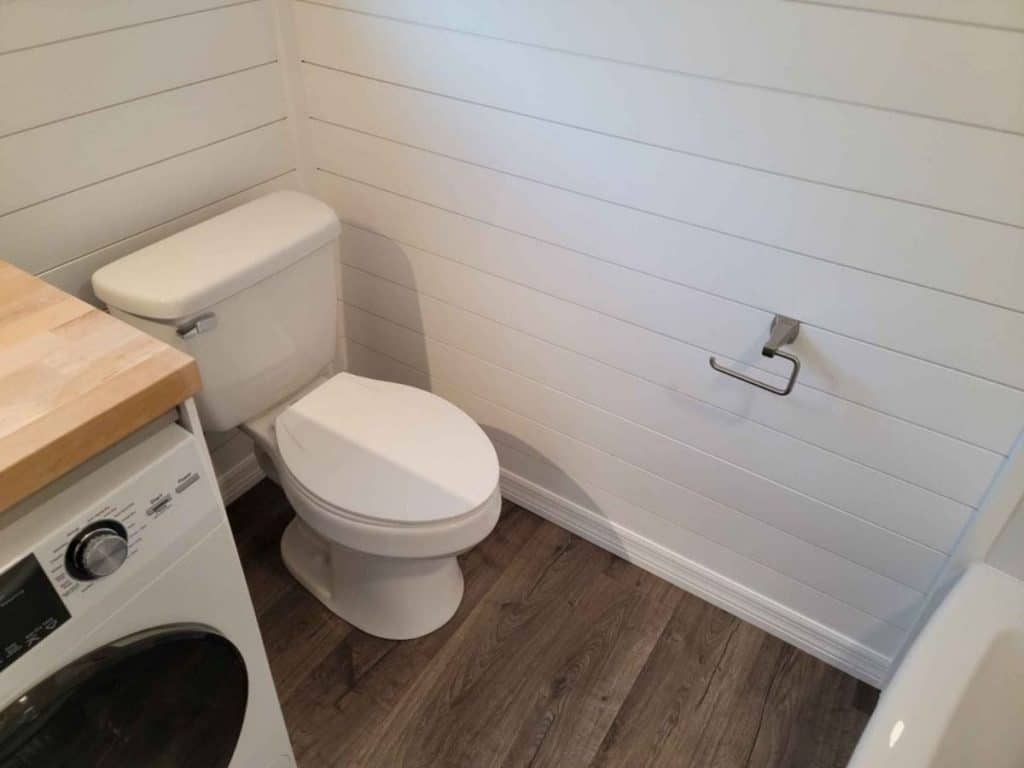
If you are interested in making this tiny home your own, check out the full listing in the Tiny House Marketplace. Make sure you let them know that iTinyHouses.com sent you!

