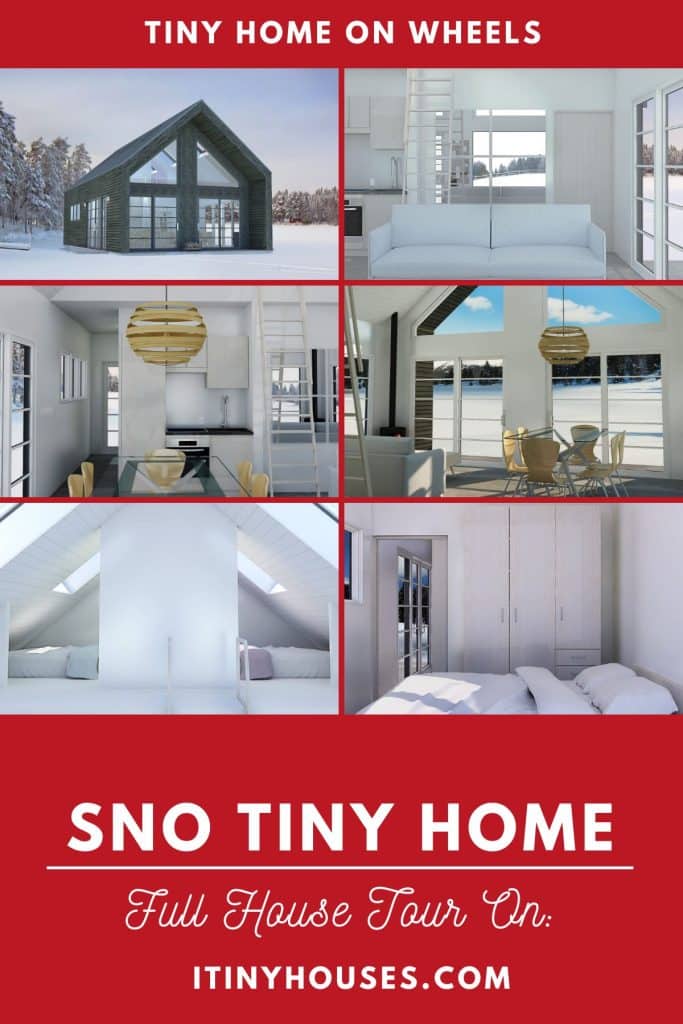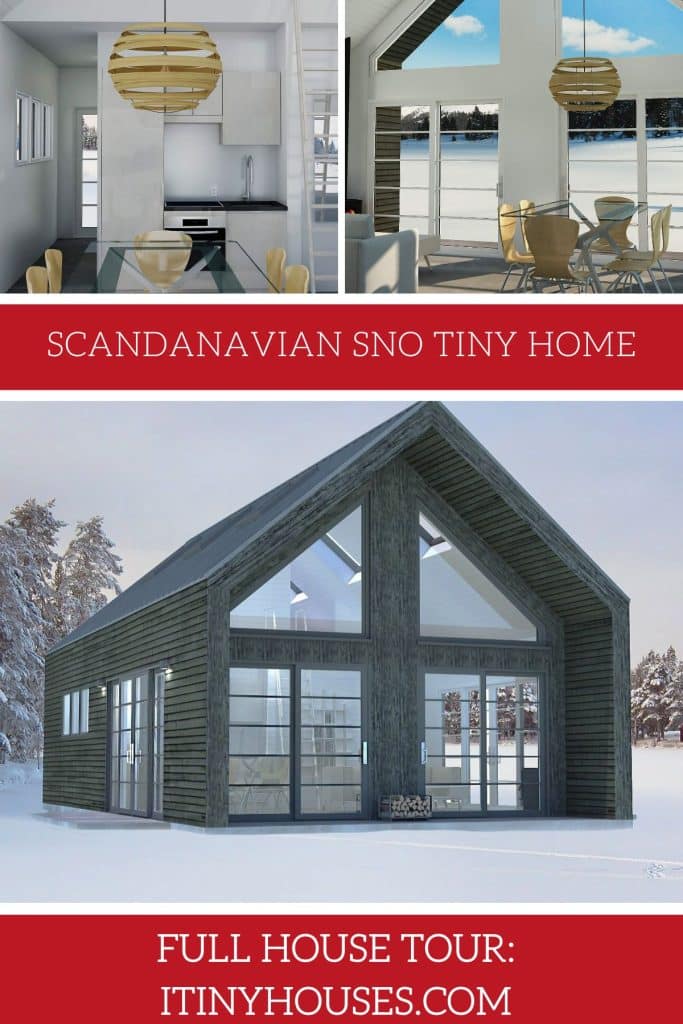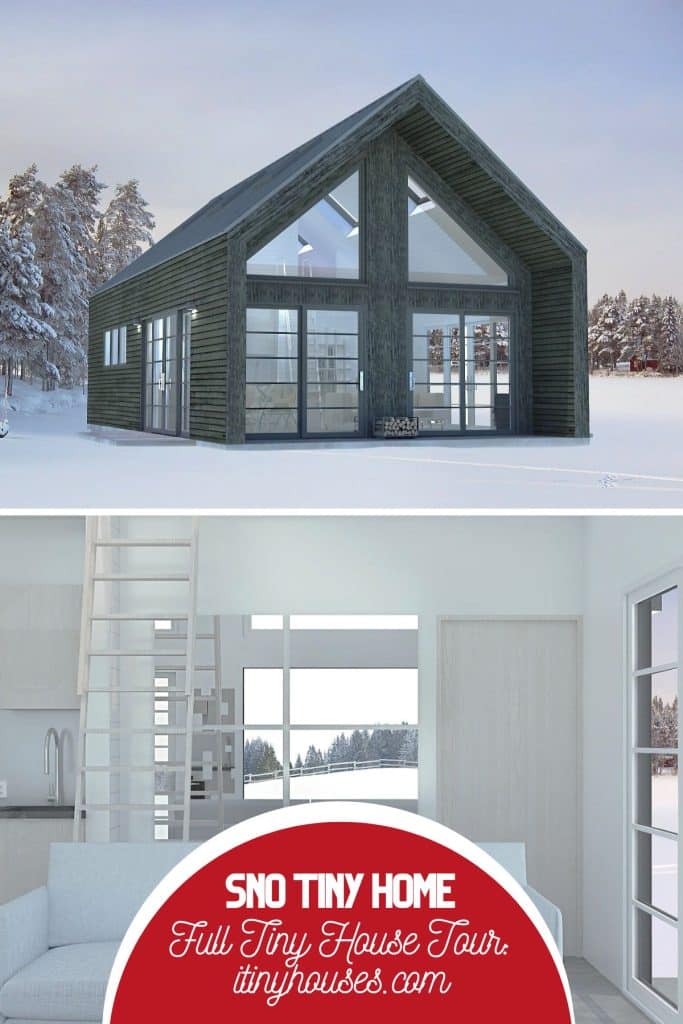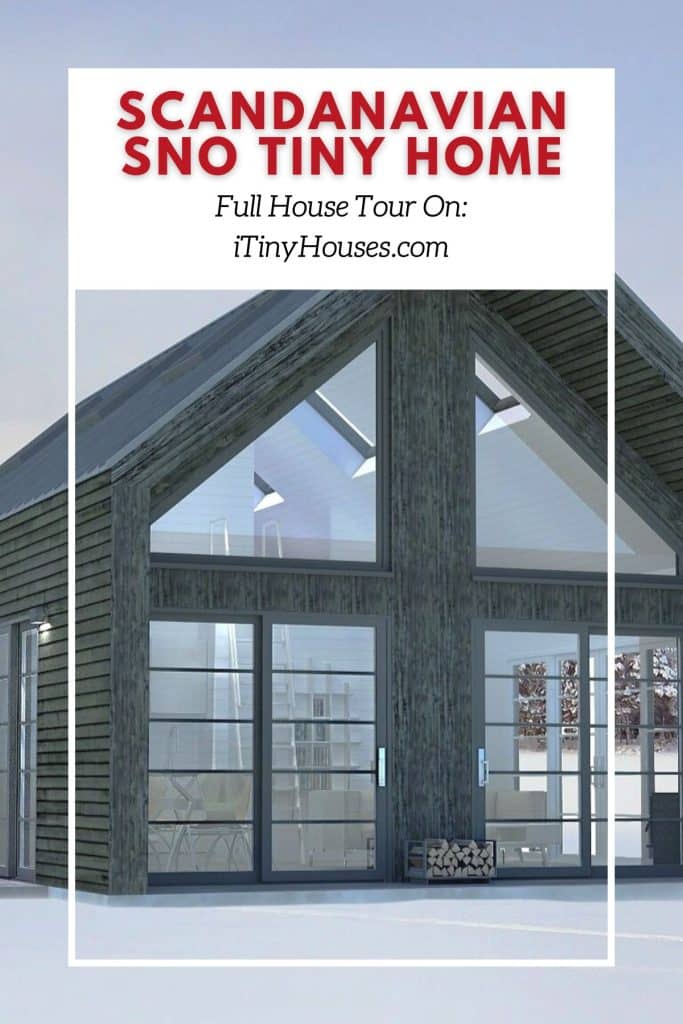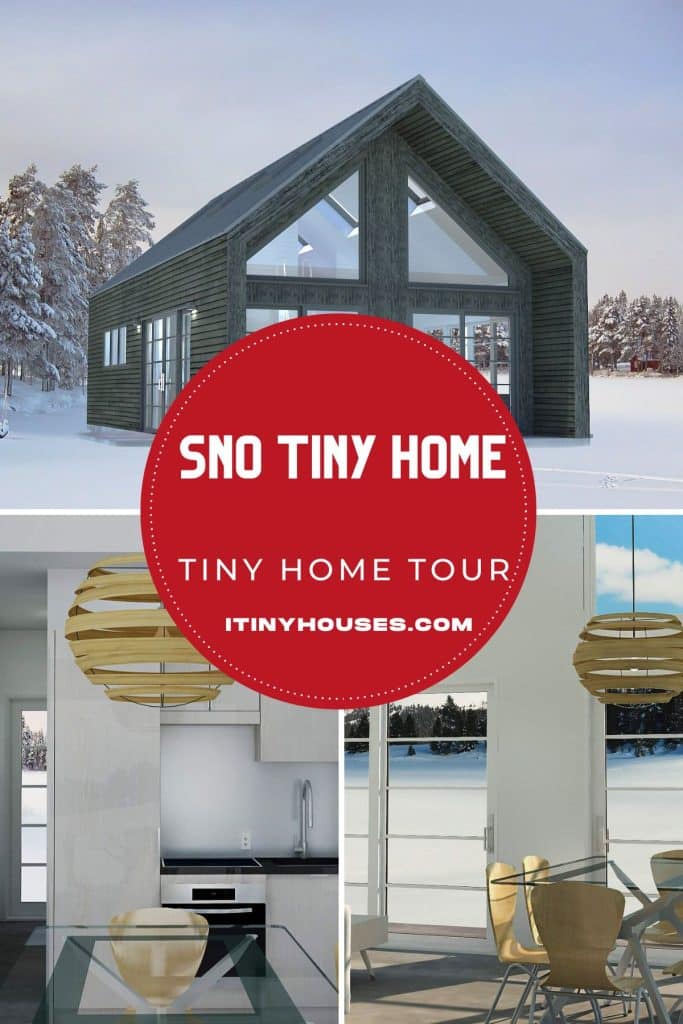Nestled in the snowy mountain landscape, this grey tiny home exudes a charming and rustic vibe. With a large picture window on the front, you’ll be able to soak in the beautiful views of your surroundings. Whether you’re enjoying a hot cup of cocoa by the fireplace or stepping outside to take in the fresh mountain air, this cabin provides the perfect retreat from the hustle and bustle of everyday life.
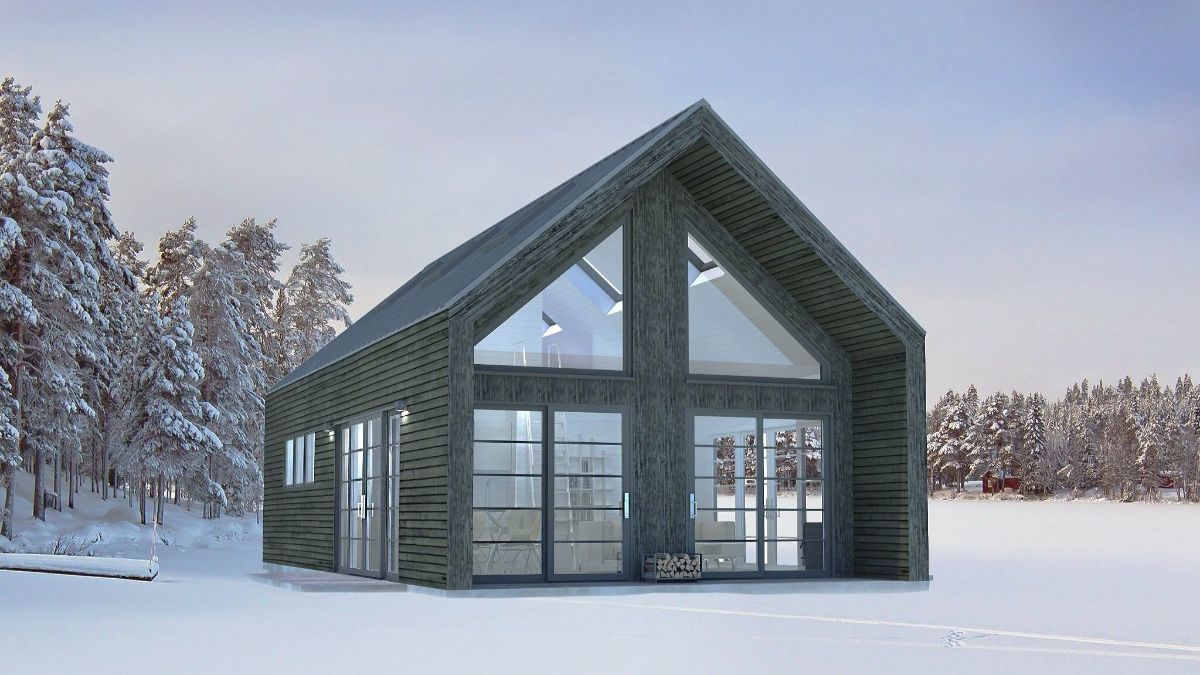
Article Quick Links:
Tiny Home Size
- 600 square feet
- 1 main floor bedroom
- 2 lofts
- 1 bathroom
- Height – 19′
- Length – 30′
- Width – 20′
Tiny Home Floor Plans
You can buy your own set of these floor plans to build this home yourself on the Small House Catalog website for just $249.
The estimated cost to build is $150-200/ per square foot.
As you step inside, you’ll be greeted by a spacious and airy interior, with white walls and modern finishes. The open floor plan includes a comfortable white sofa positioned by French doors that lead outside, providing plenty of natural light. The kitchen, located to the left of the living area, features stainless steel appliances and sleek gray cabinets. And in the background, a ladder leads up to the cabin’s sleeping lofts.
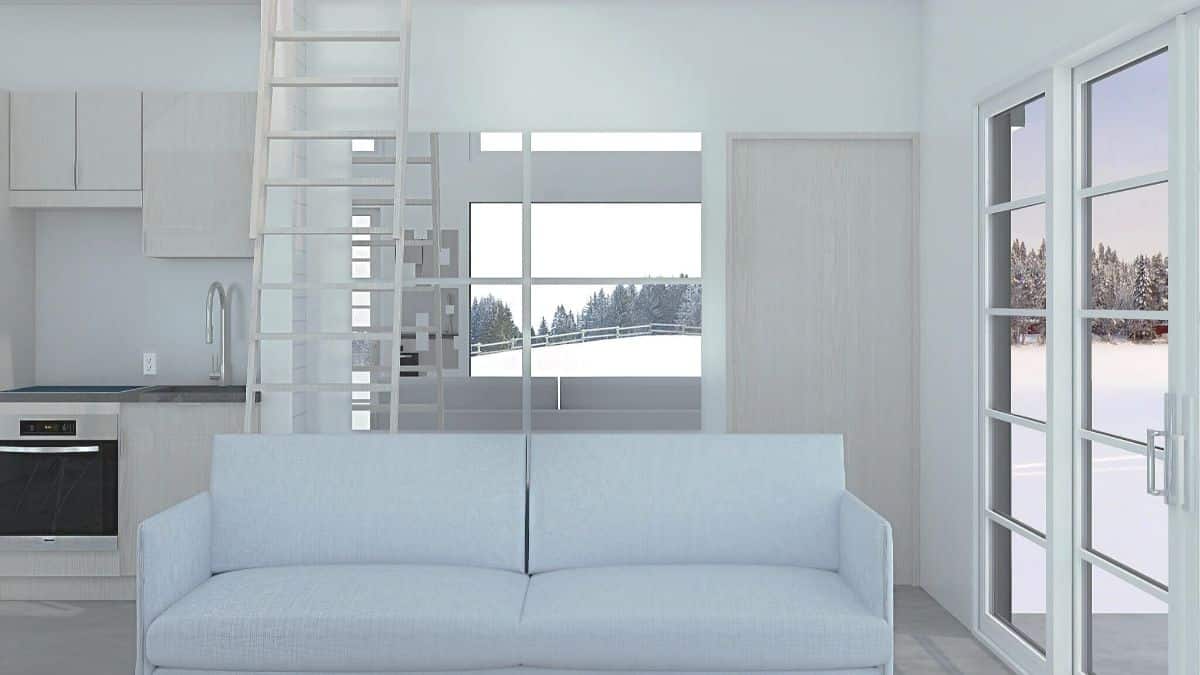
Tiny Home Features
Below are the features of this particular build. If you build this on your own, some of thee things may change. The cost above is JUST for the floor plans and none of the additional inclusions or resources.
- Comfortable main floor bedroom with privacy door, alongside 2 open loft spaces above the living area.
- 2×6 R-21 + walls
- Trussed R-49 + roof
- Insulated slab foundation
- Mini-split heating & cooling
- Tankless water heating
- Wood or gas fireplace
- International Residential Code compliant
From the dining area, you’ll have breathtaking views of the surrounding mountains through the picture windows. The French doors and white trim add a touch of elegance to the space, making it the perfect spot for hosting dinner parties or enjoying a quiet evening in.
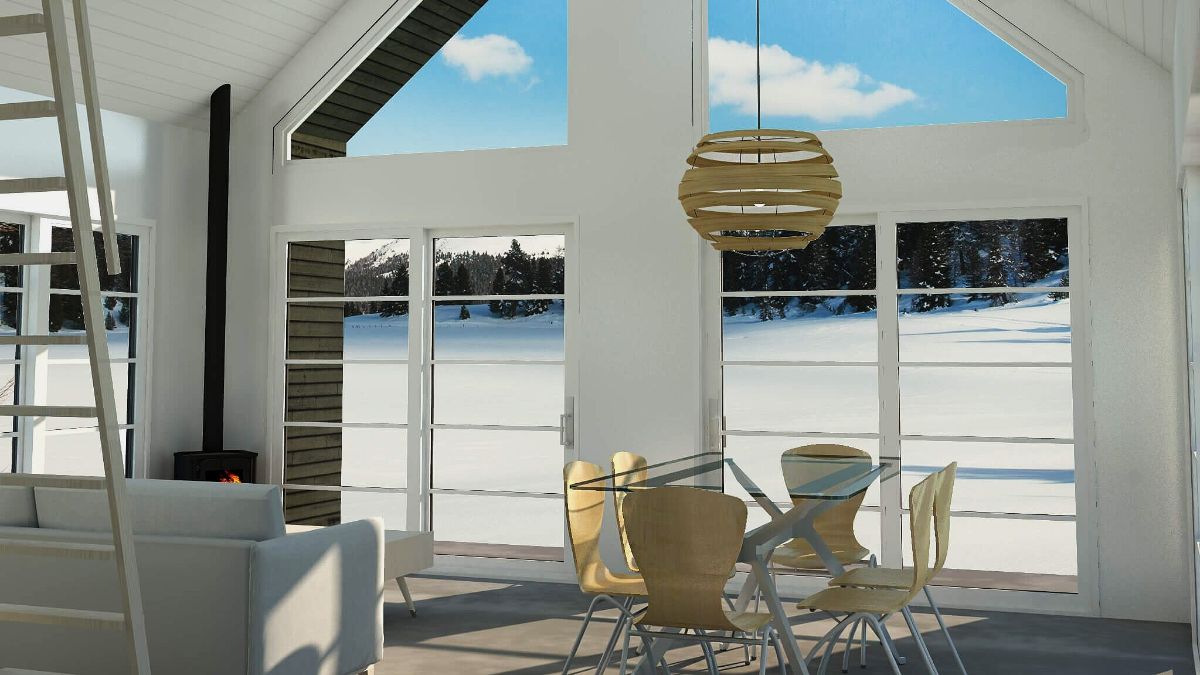
The kitchen and dining area are a chef’s dream, with a glass dining table in the foreground and a stainless steel appliance in the background. The wood light fixture above adds a warm and cozy touch, while the large sink and light gray cabinets provide plenty of functional storage space.
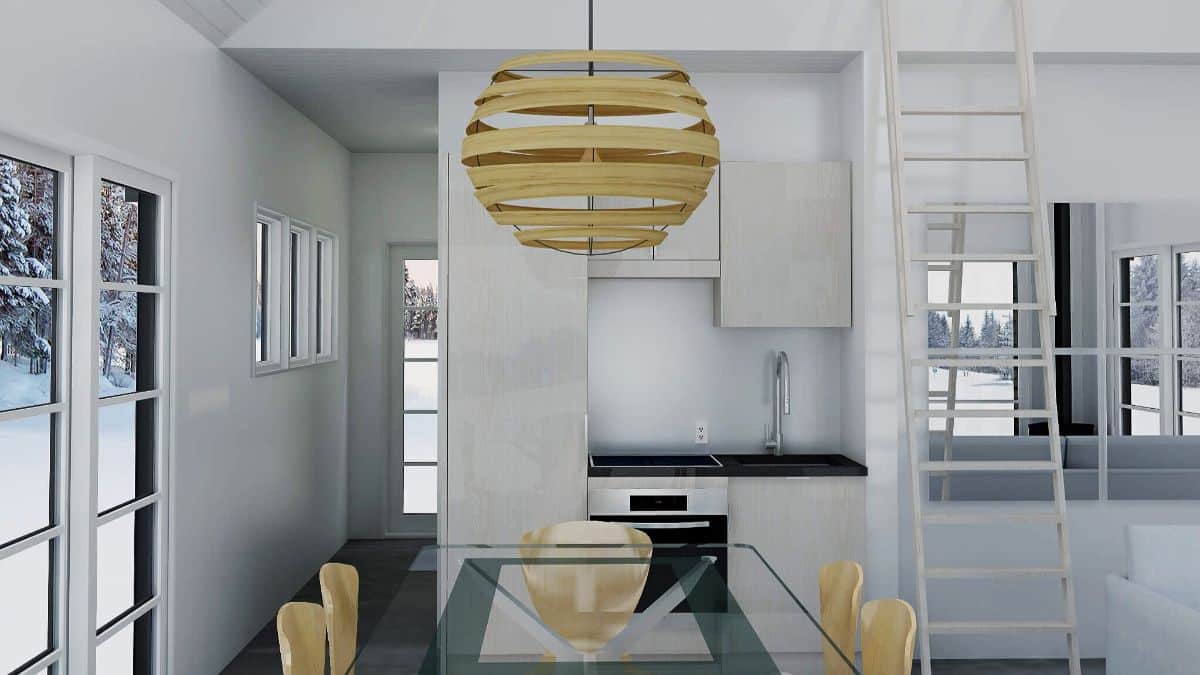
The bedroom features a queen-sized bed and white walls, creating a calming and restful atmosphere. A light white wood wardrobe provides ample storage space for all of your belongings.
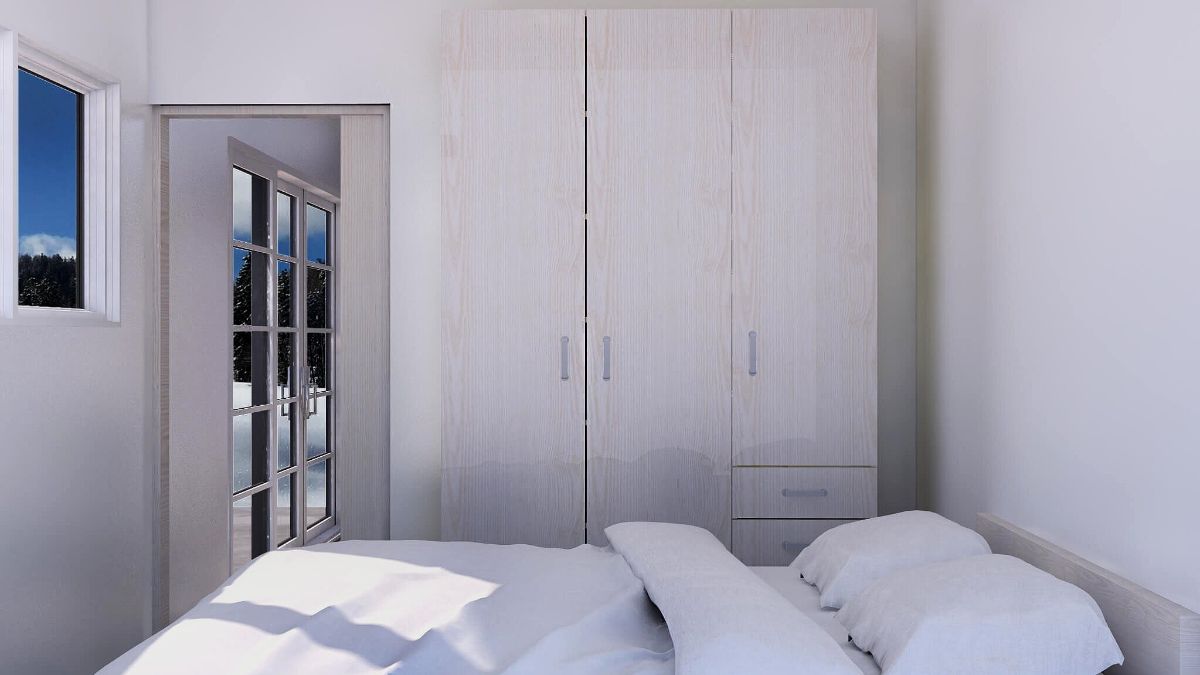
Up in the loft, you’ll find two beds on either side, with a small ladder in the middle of the opening providing access. The white beam in the center adds a touch of rustic charm to the space while also separating the two spaces. This loft is a great spot for kids or additional guests to sleep.
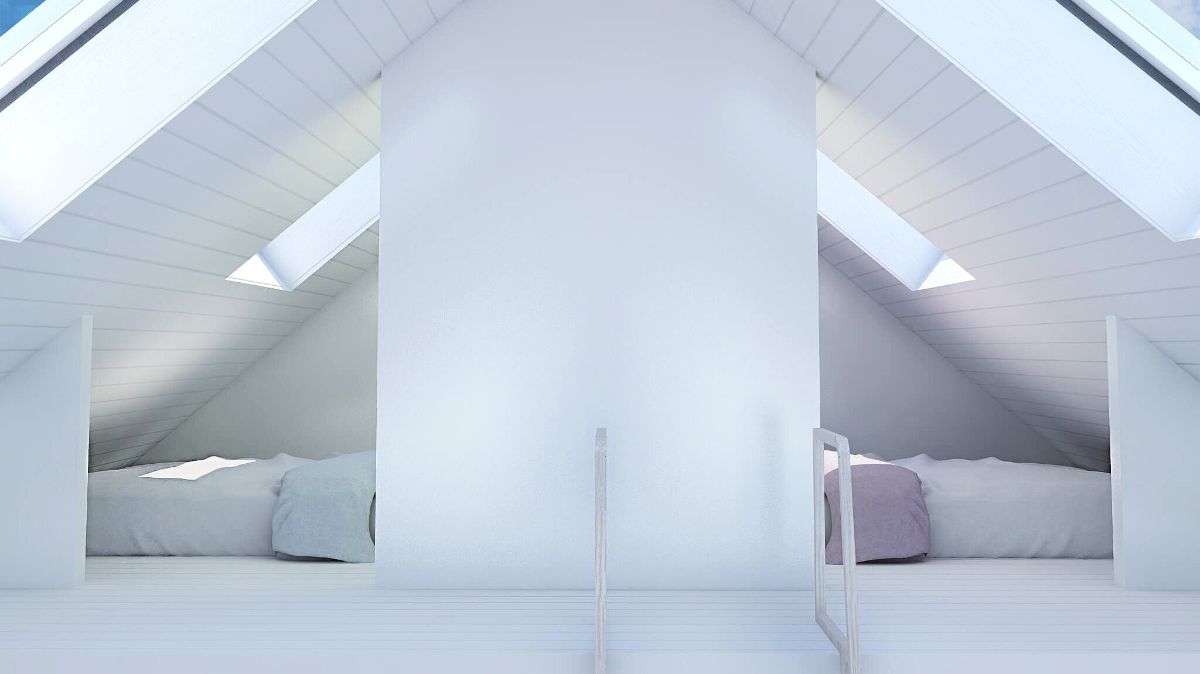
With its super-insulation options and concrete floors, this cabin is not only stylish but also energy-efficient. The grey siding and large windows give it a modern and contemporary look, while the white interior and open layout make it feel bright and welcoming.
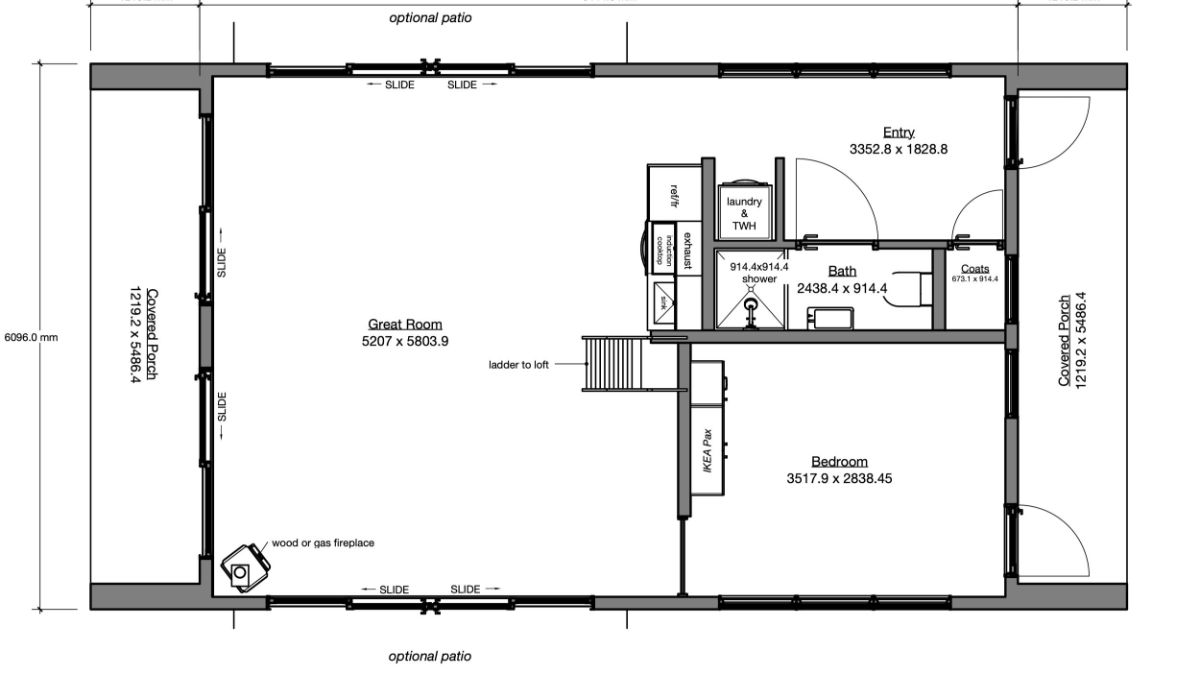
Whether you’re looking for a full-time residence or a vacation home, this cabin has something for everyone.
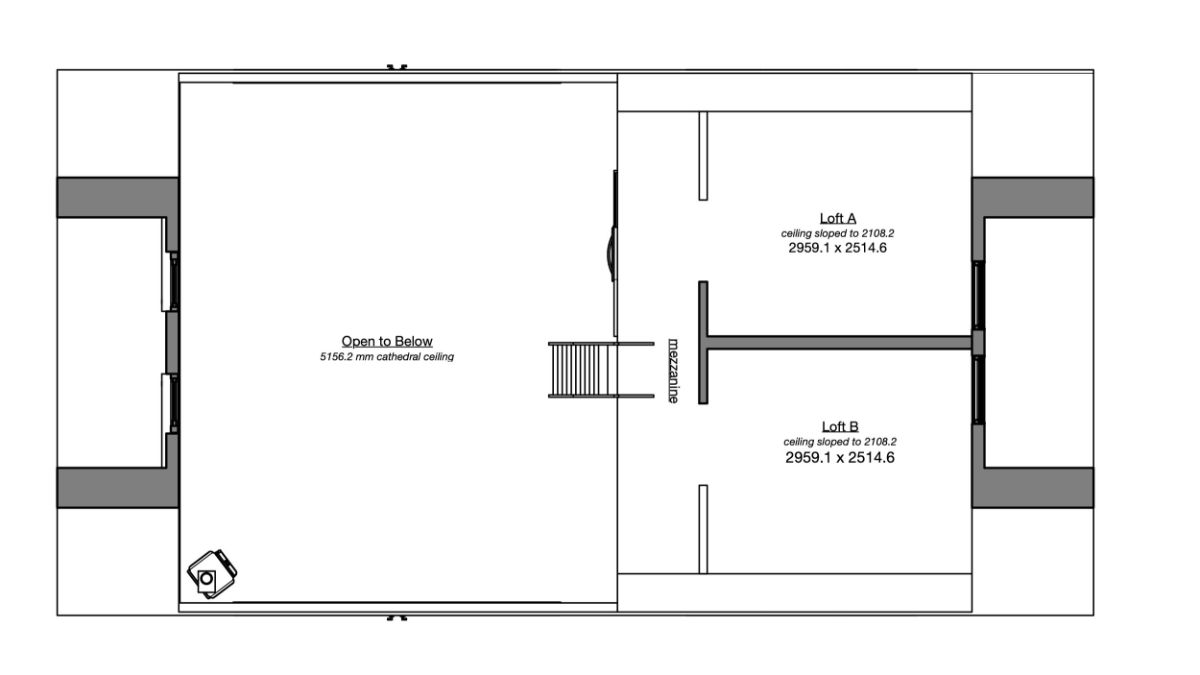
This beautiful home can be yours! You can buy the floor plans on the Small House Catalog website. Make sure that you let them know that iTinyHouses.com sent you their way.

