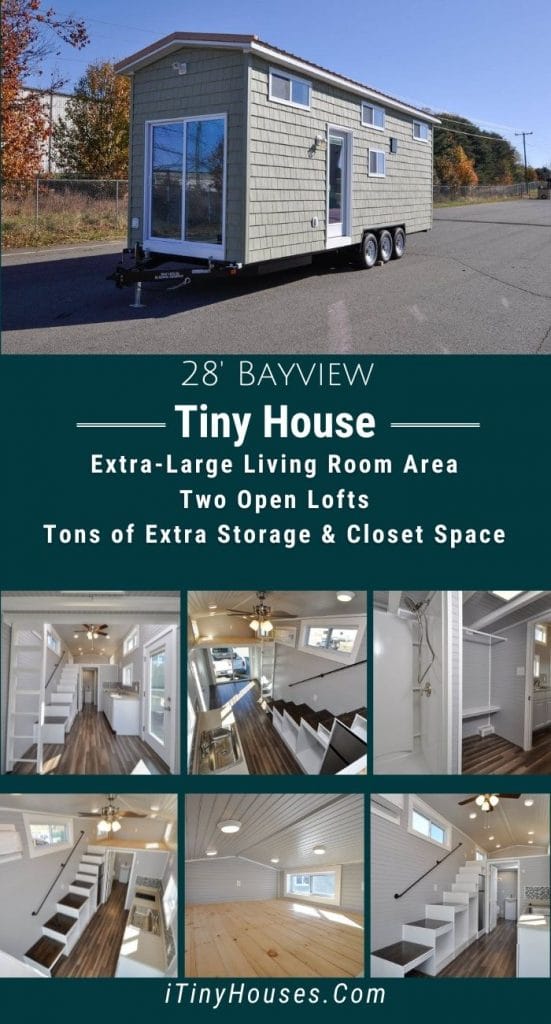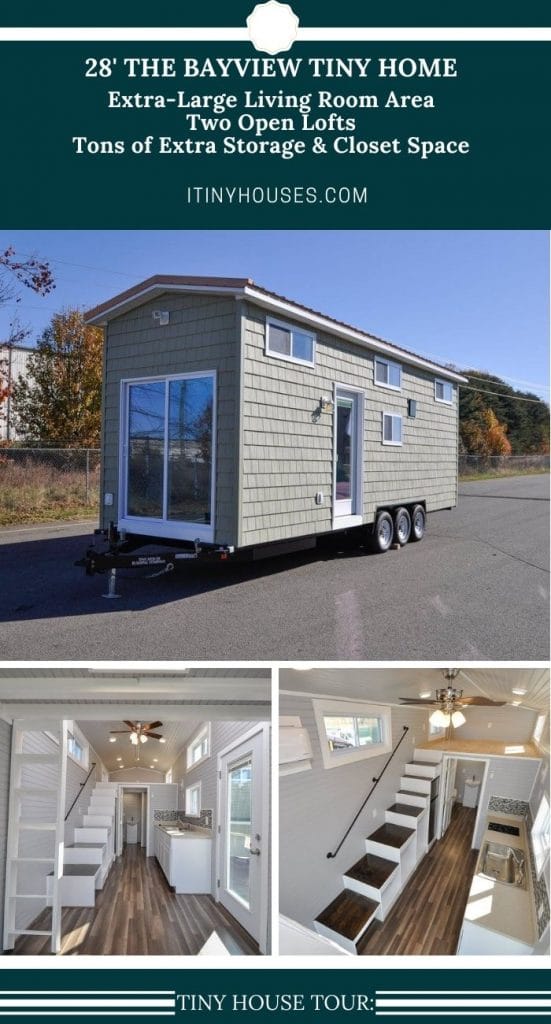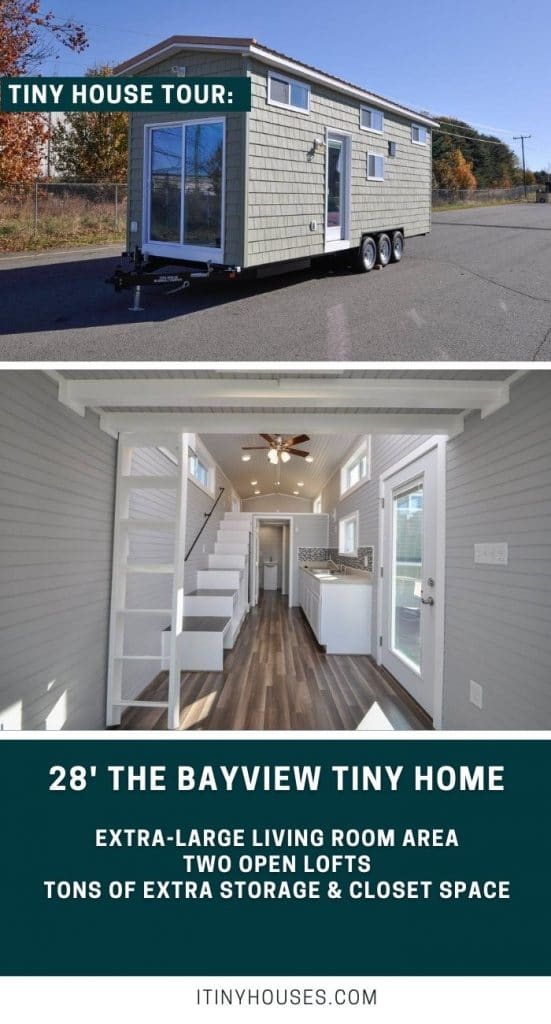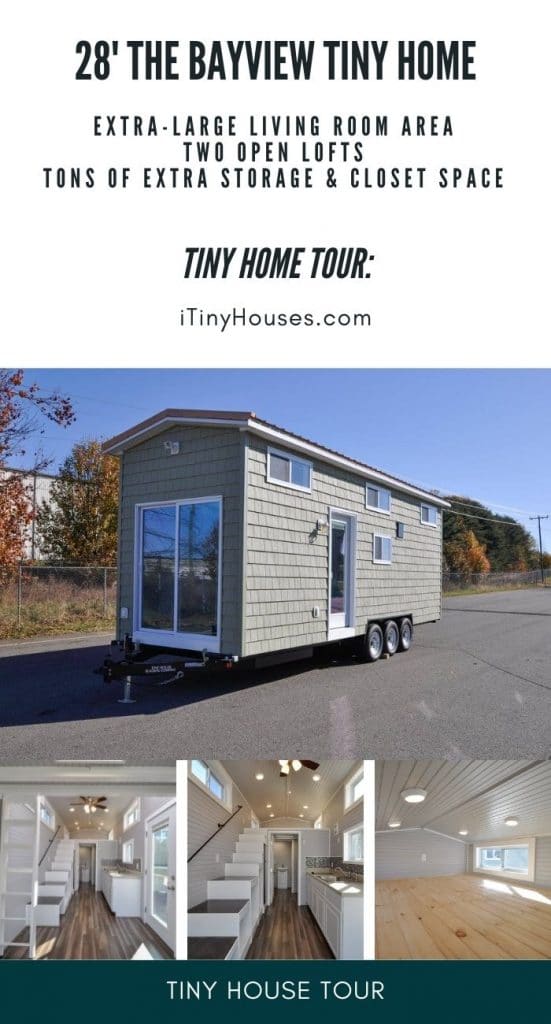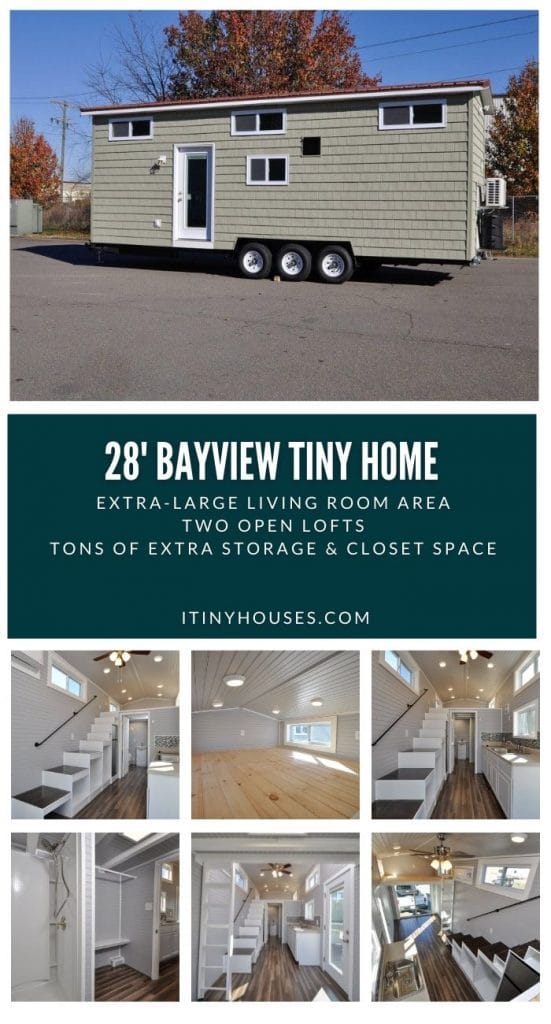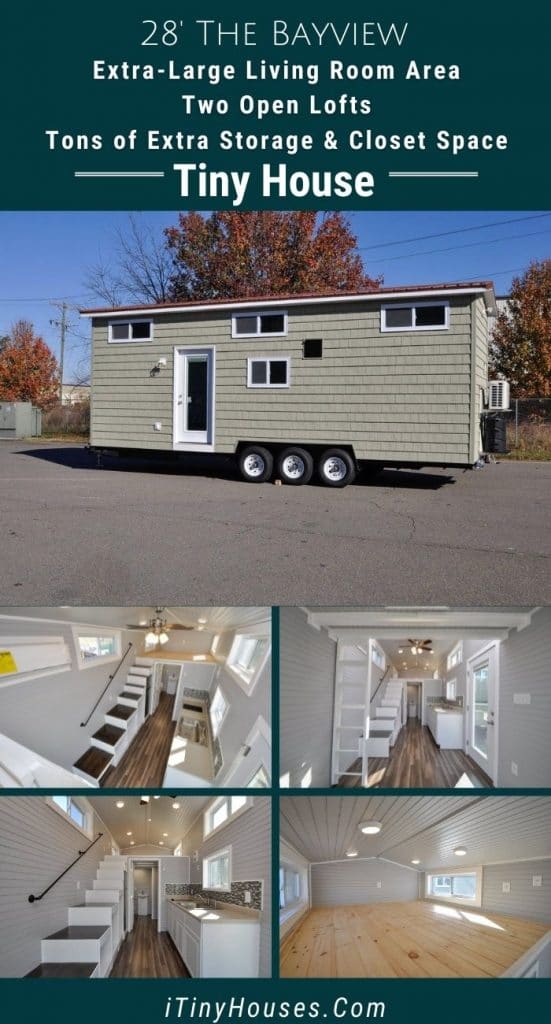The Bayview is a lovely open floor plan tiny home that manages to fit two sizable lofts, a living room, kitchen, and oversized bathroom with closet space into just 28 feet. With an unassuming exterior, you will be wowed by the modern beauty throughout.
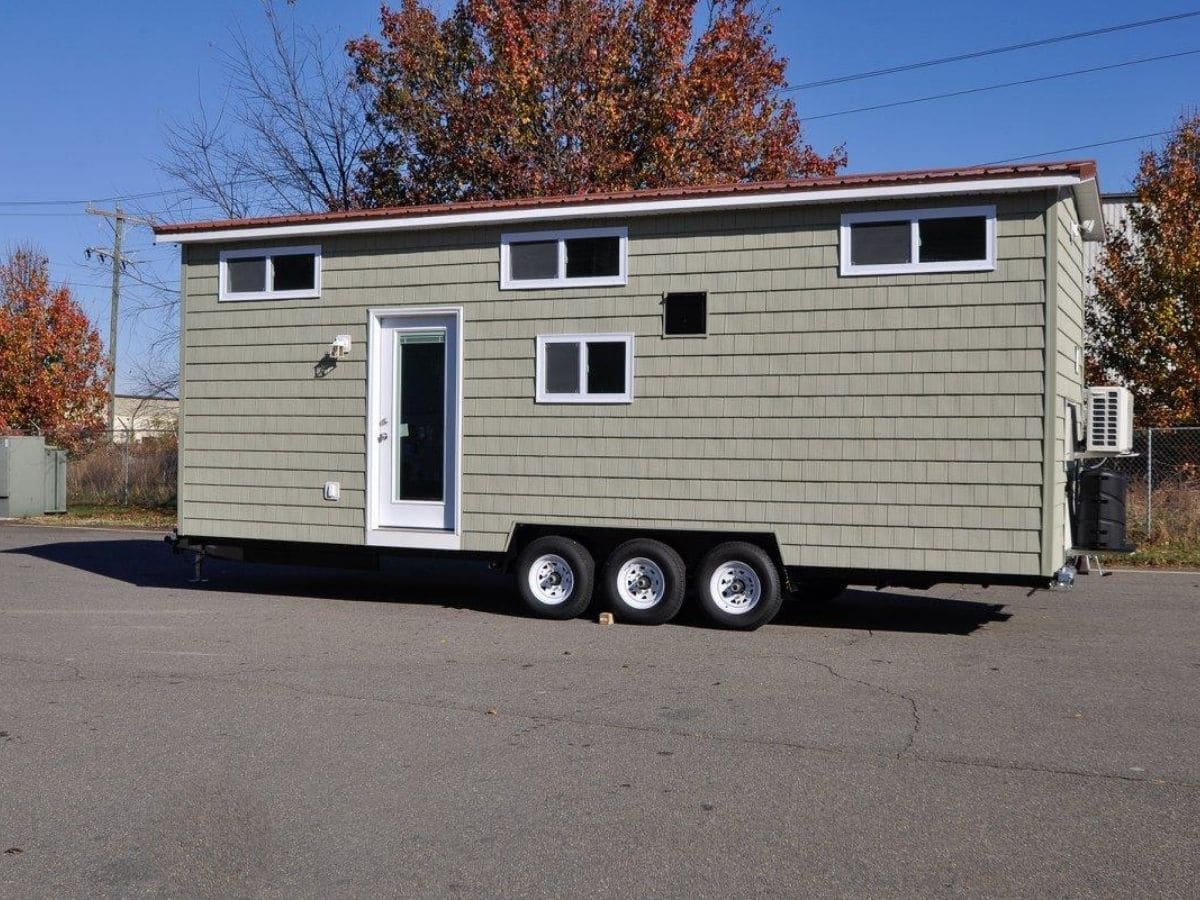
Article Quick Links:
Home Pricing:
The base price is $89,900.
Pricing is subject to change with the addition or subtraction of upgrades on the model and individual selections.
Home Sizing:
- 28 feet long
- 8.5 feet wide
- 368 square feet total
Home Features:
- Custom kitchen tile backsplash.
- Butcher block countertops.
- Large kitchen sink.
- Apartment-sized refrigerator under the stairs to the loft.
- 2-burner electric induction cooktop.
- Extra storage underneath stairs to master loft bedroom.
- Two loft spaces, one on each end of the home.
- Bathroom with composting toilet, shower, vanity, washer and dryer, and extra-large closet space.
- Sliding glass doors at end of home with side main entrance glass door.
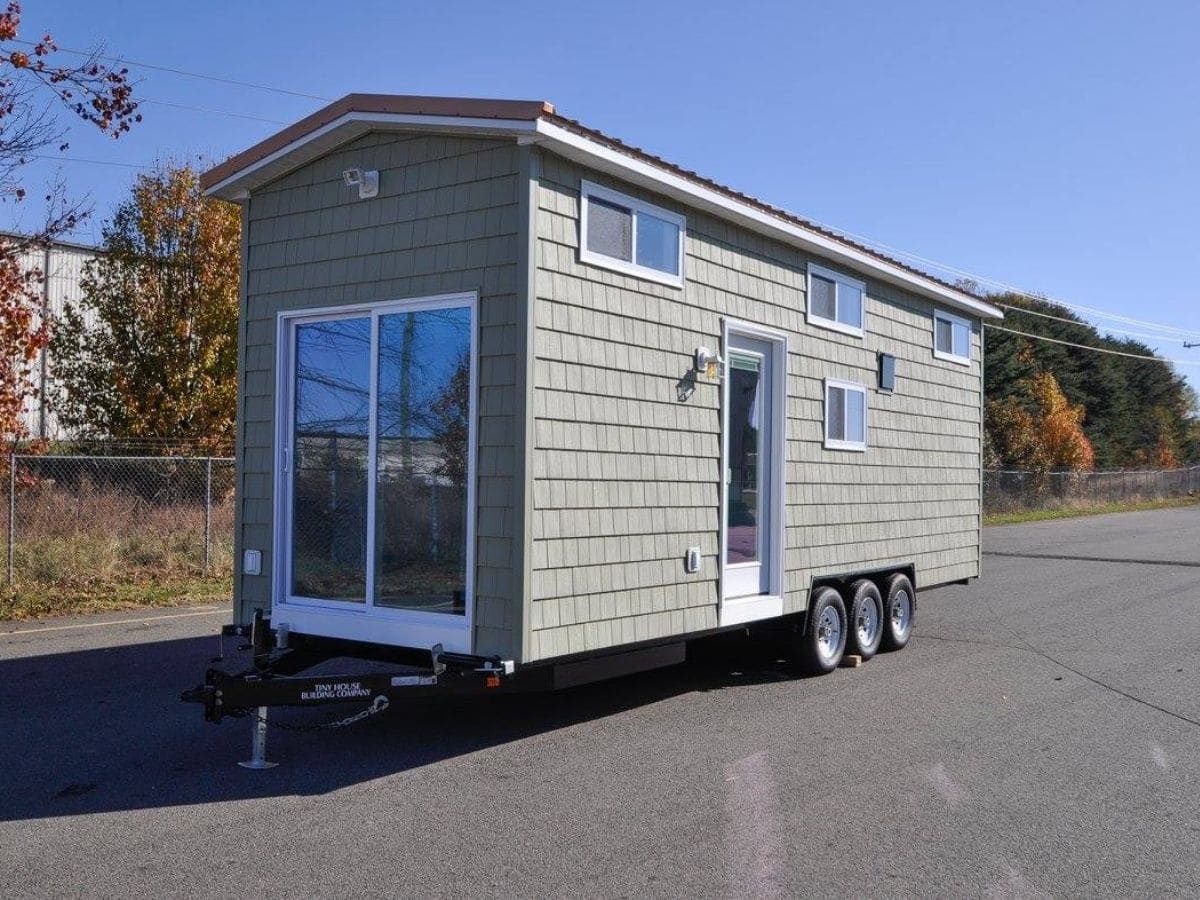
The Bayview has two entrance options. The traditional “front door” is on the side opening into the main room of the home and next to the kitchen. This glass paneled door also allows for extra light from that side of the home.
The second entrance is via sliding glass doors at the tongue end of the home. Once parked, a simple porch could be added to make this a great extension of the living room space.
Below, you are looking from those sliding doors into the living room and then on to the rest of the home This shows the stairs to the master loft on the left and the kitchen counter on the right.
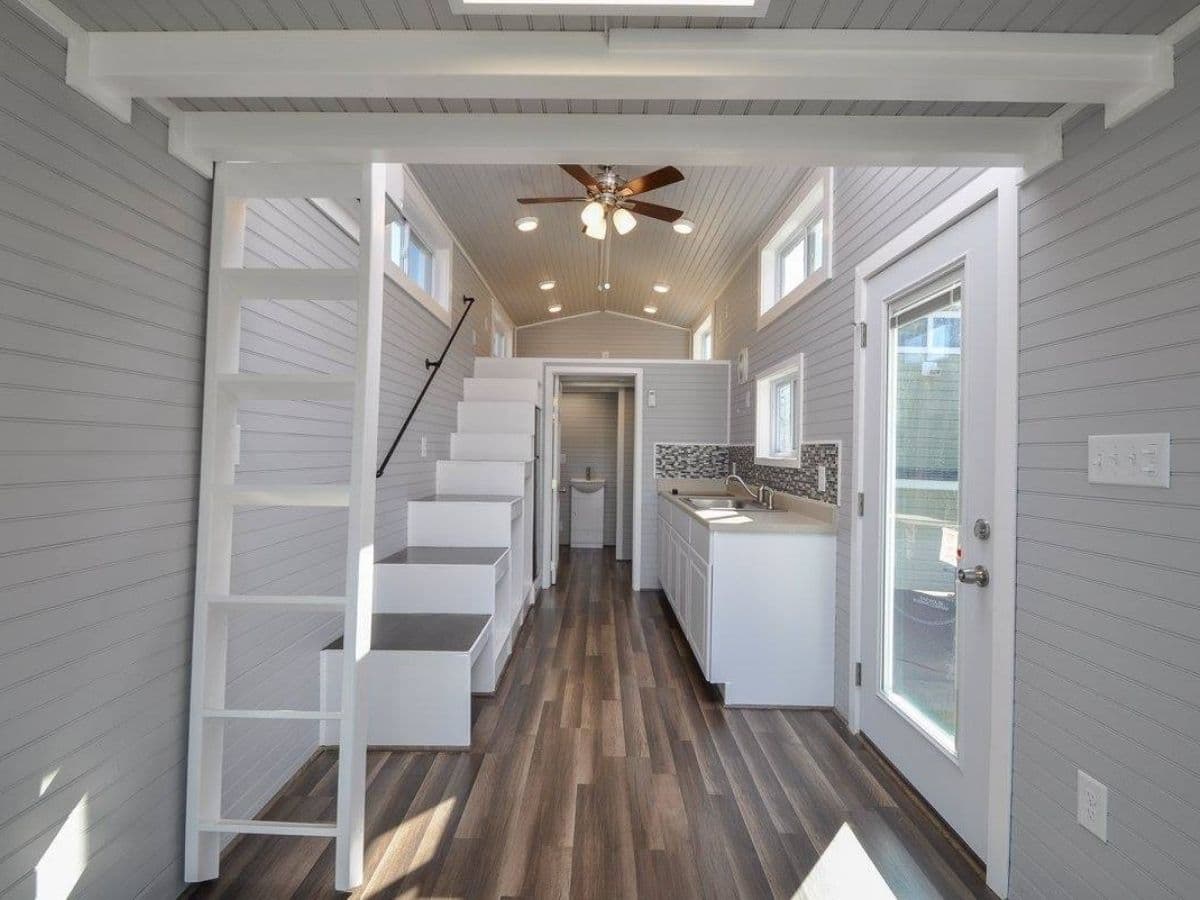
From this angle, you get a better look at the stairs that lead to the master loft. I like the wider step so it isn’t as steep, but also to create more storage space beneath each step. These open cubbies make a great place for pantry storage, shoe storage, or even just holding countertop appliances when not in use.
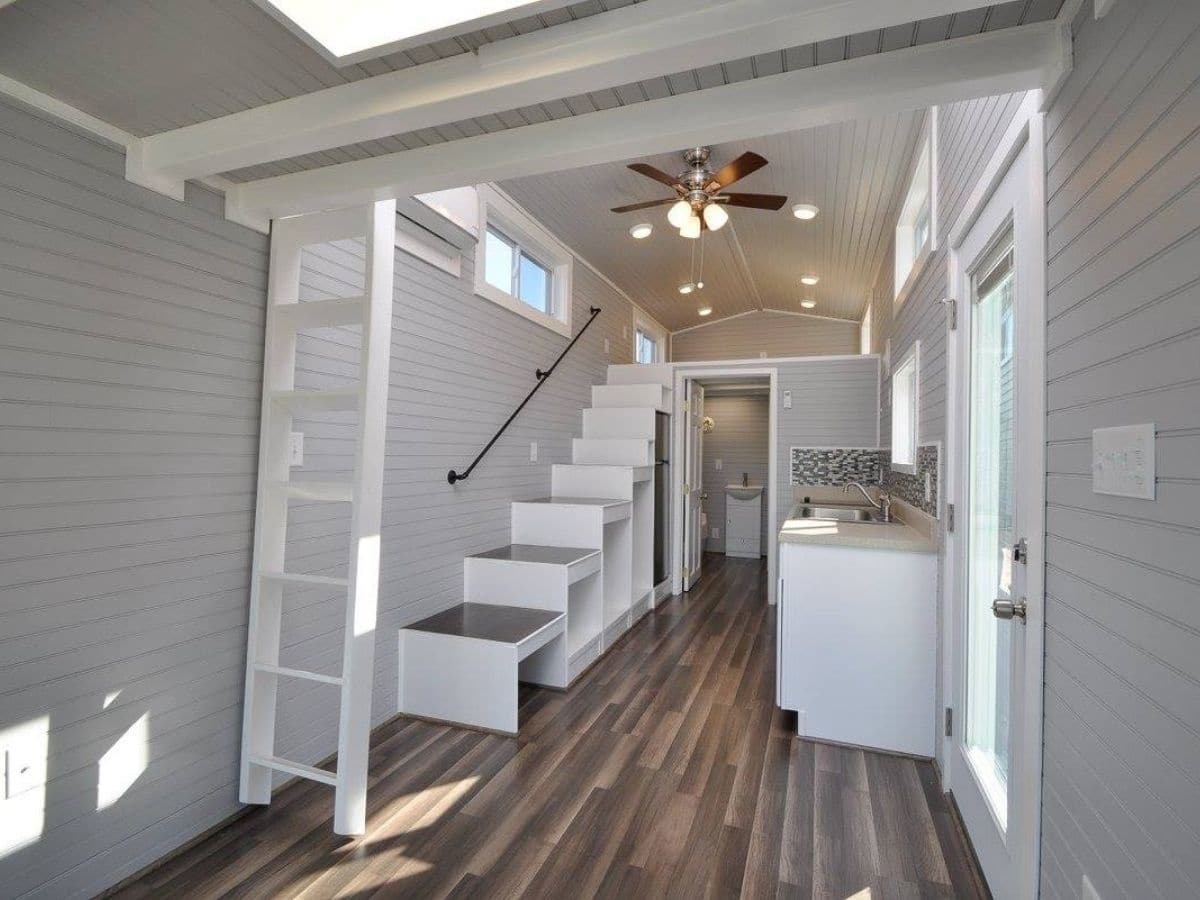
A closer look at the kitchen area showcases the butcher block style counters and the gorgeous custom tile backsplash. I love how pretty this is and how it brings in all of the colors of the home with shades of white, gray, and brown.
This kitchenette area is not a full space but has a 2-burner induction cooktop at the end of the area and a full apartment-sized refrigerator. Customizations of this model include a more traditional range and/or the addition of cabinets or shelves with a microwave if you need more of a traditional kitchen space.
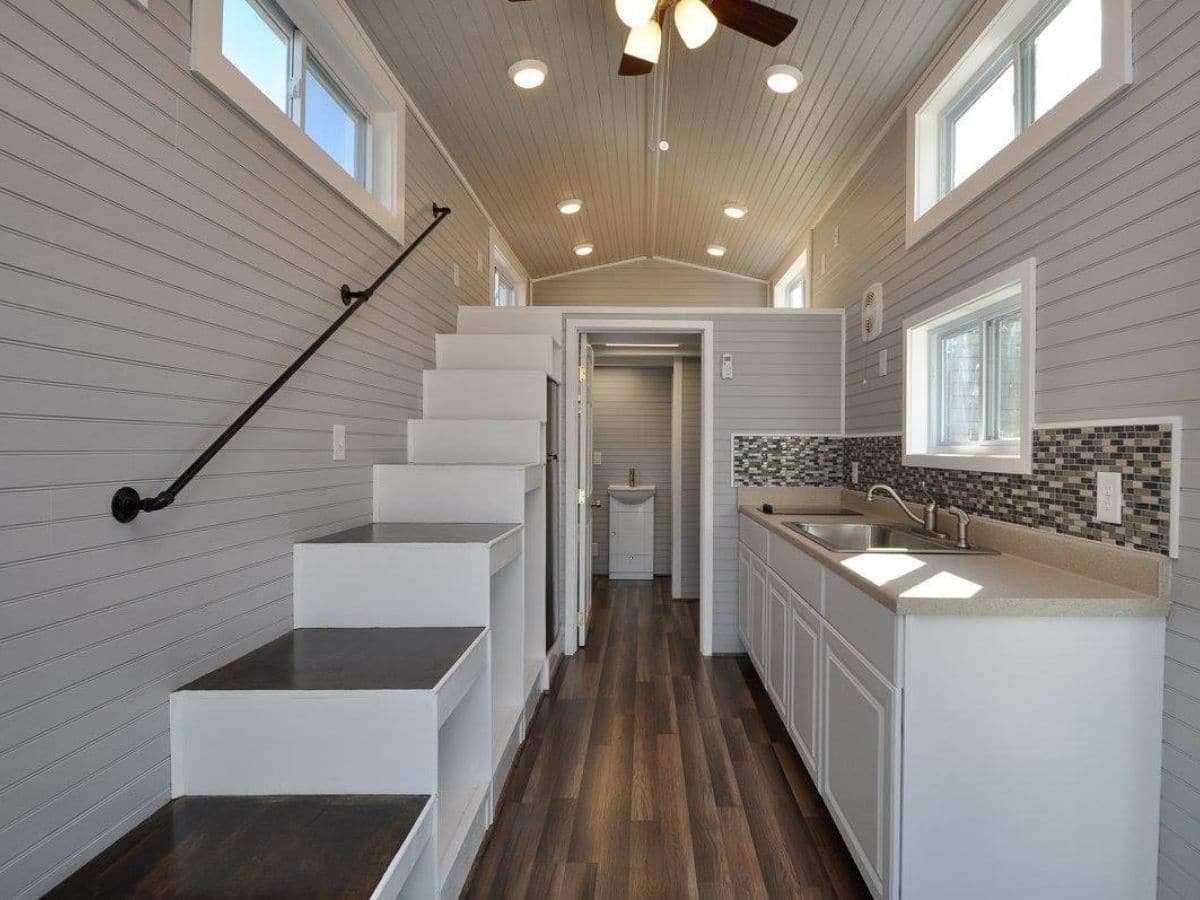
Below you get a closer look at those storage spaces beneath the stairs as well as the refrigerator underneath the stairs. A sleek clean design that also has room for upgrades if you prefer.
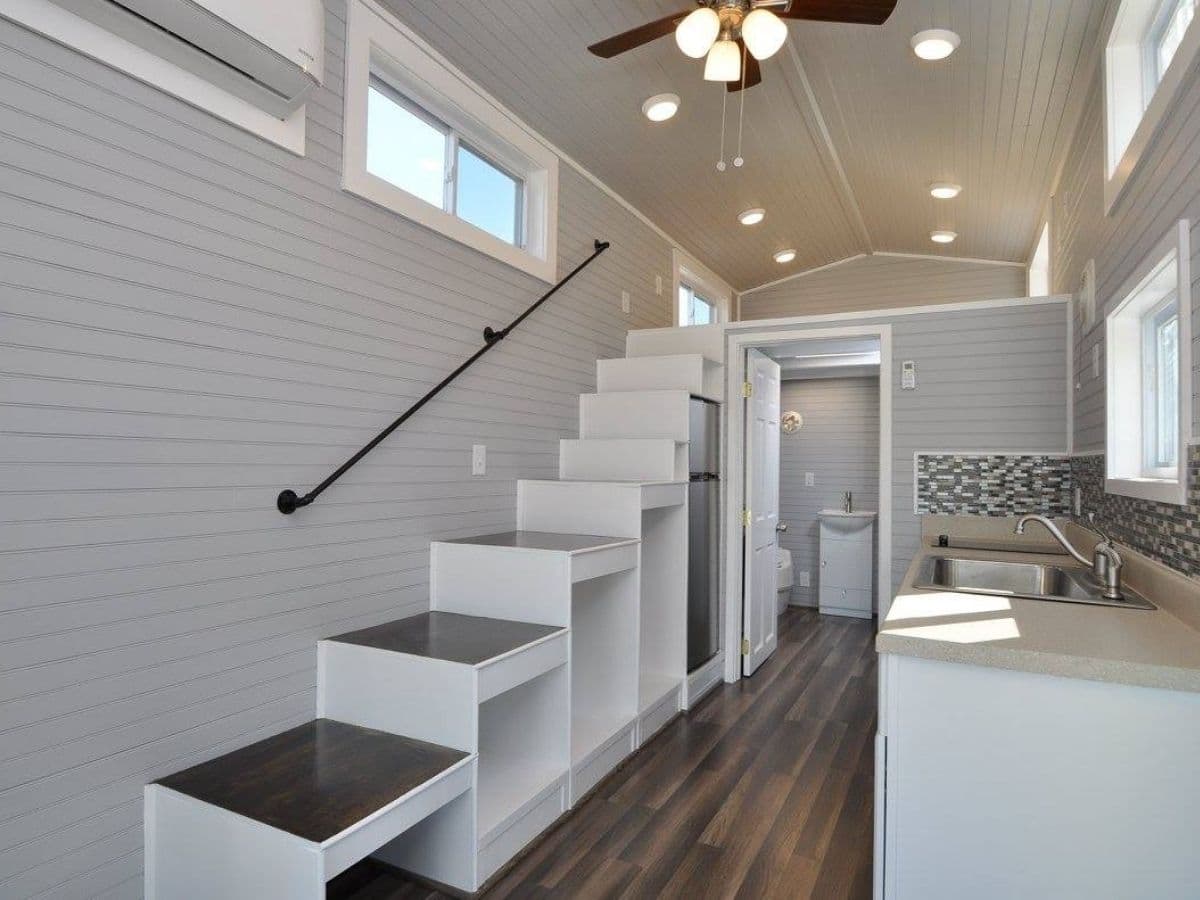
The double sink here makes cleaning up easier. You will also notice rather than a traditional vent hood there is a simple fan against the wall. This can be changed to suit your needs if needed.
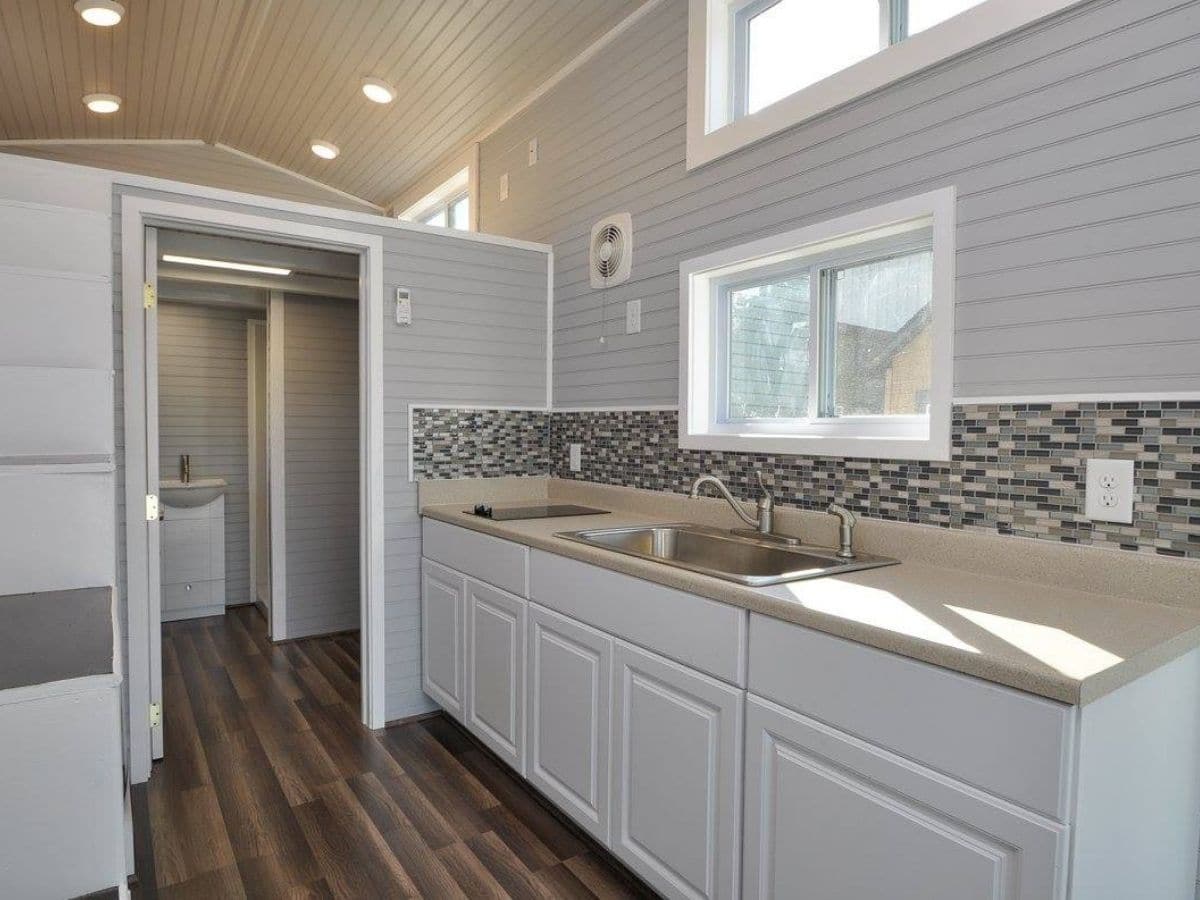
At the back of the home is the bathroom. Inside you will find a composting toilet in this version, but traditional plumbing with a flush toilet is an option.
A smaller cabinet below a bowl sink keeps the space open without feeling crowded. With wall space above the toilet and around the room, you can add additional shelves or cabinets for storage if needed.
There is even room for a washer and dryer or combination washing machine and dryer hookup against the wall.
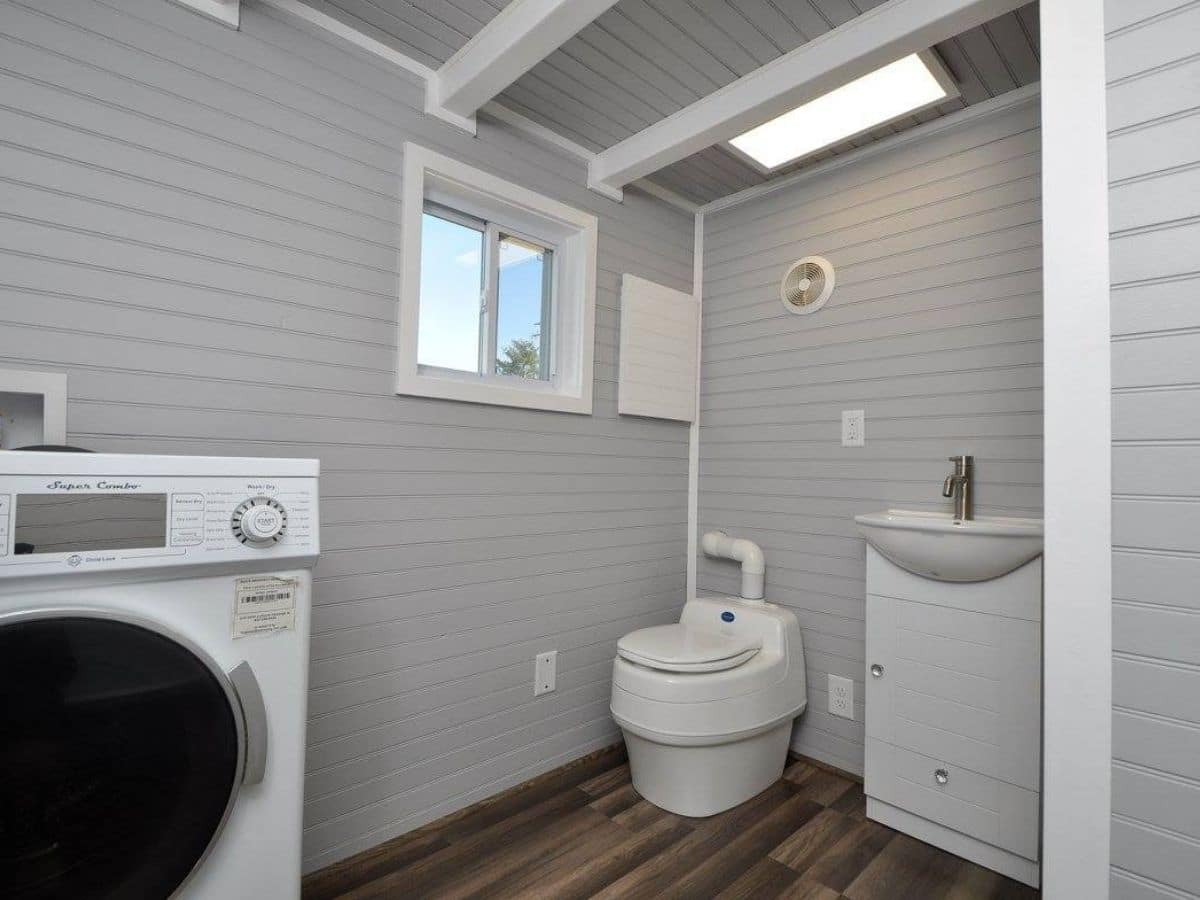
The shower stall in this bathroom is a unique unit with built-in shelves on the far wall. A shower curtain closure is best here but there are other options if you prefer a bath and shower combination or an enclosed shower stall.
Between the shower and kitchen is an open closet space with rod and shelving. This deep closet area does not have a door but could be closed off with a curtain for privacy if you wished.
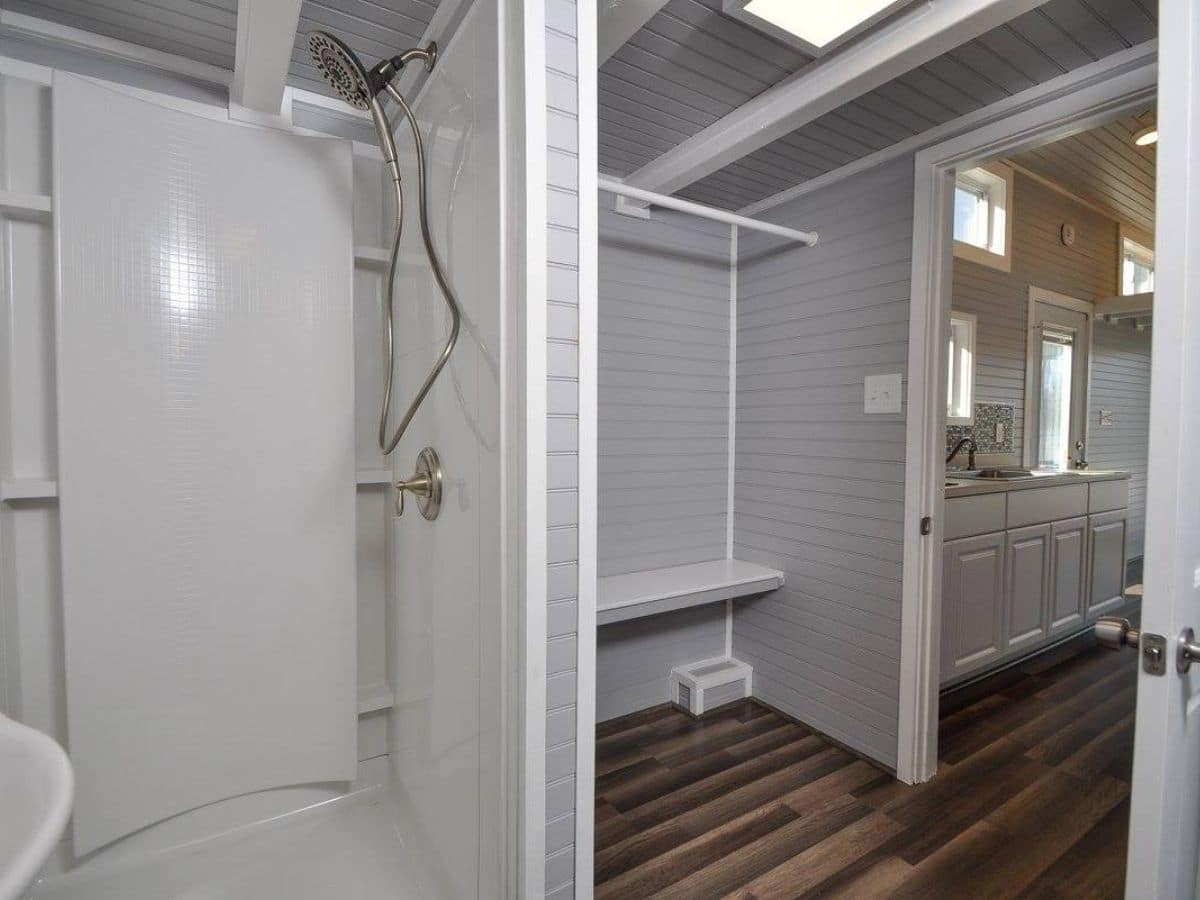
Above the bathroom and kitchen is the “master loft” sleeping space or bedroom. While it isn’t a stand-up bedroom, the arched ceiling does make it feel taller and more open. There is plenty of room for a king-sized mattress here with a few storage cabinets around the bed.
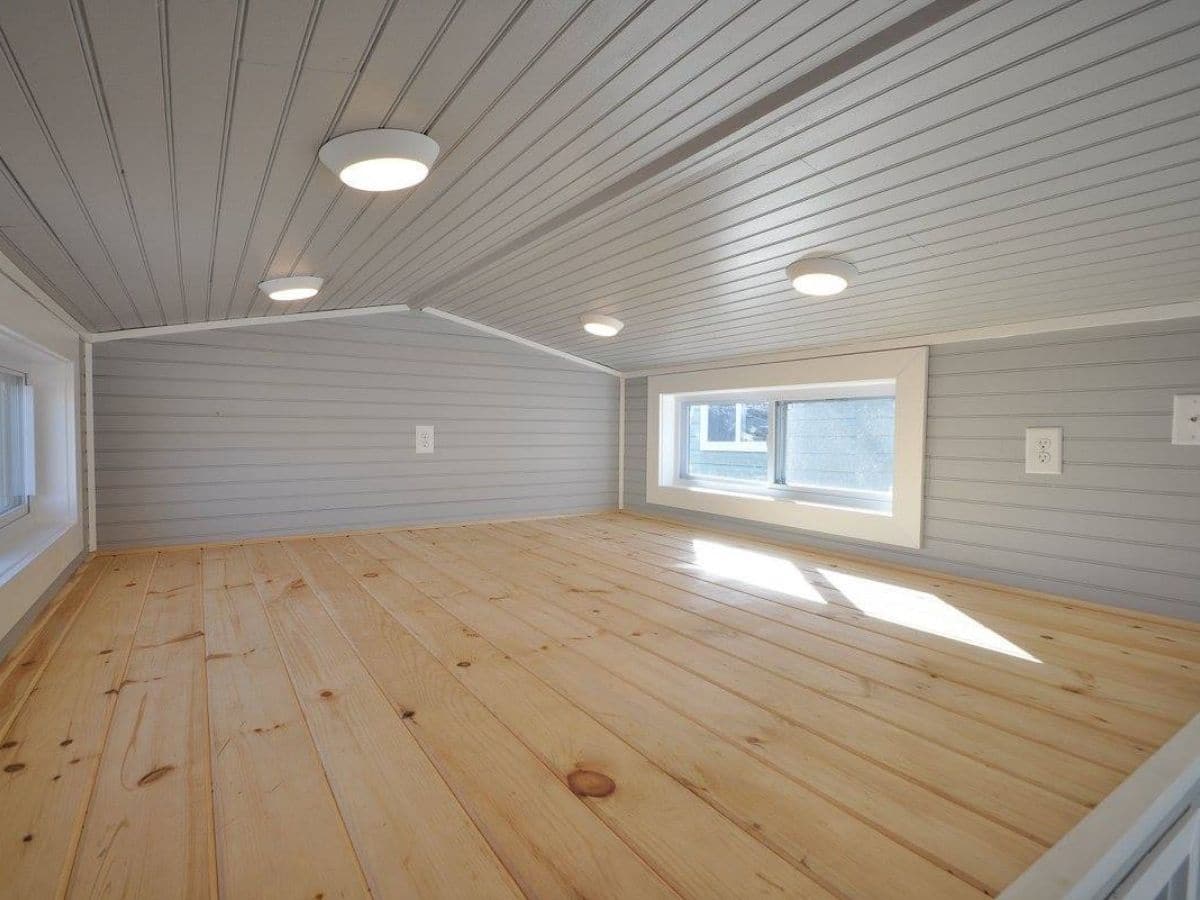
I love this view from the loft to give you a better idea of the overall space inside this home. It also gives you a look back at the other side of the home with the smaller loft and sliding doors. You can see from here that the separated living room space is large enough for a sofa or futon and could be an additional sleeping area if necessary.
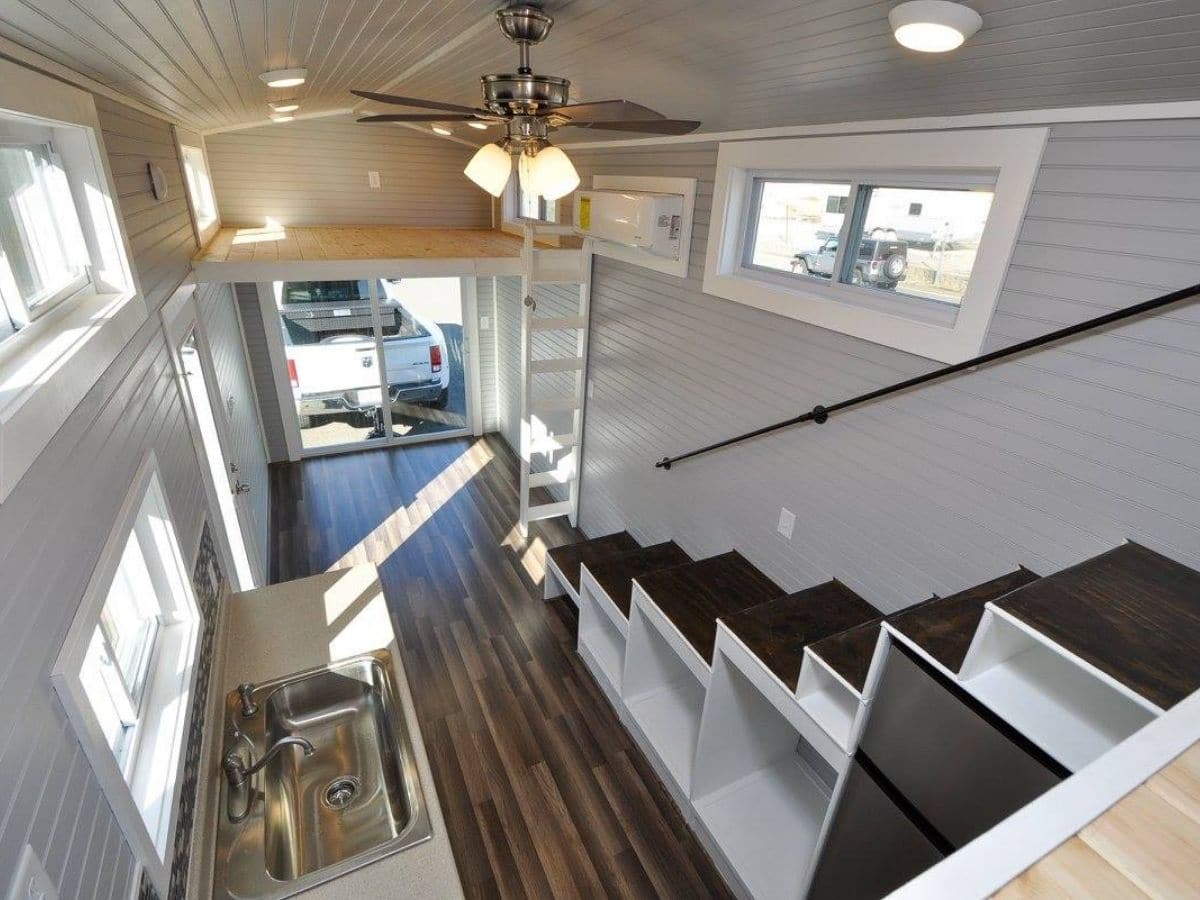
And below is the second and smaller loft space. It’s not tiny but just enough for a mattress with little room to spare.
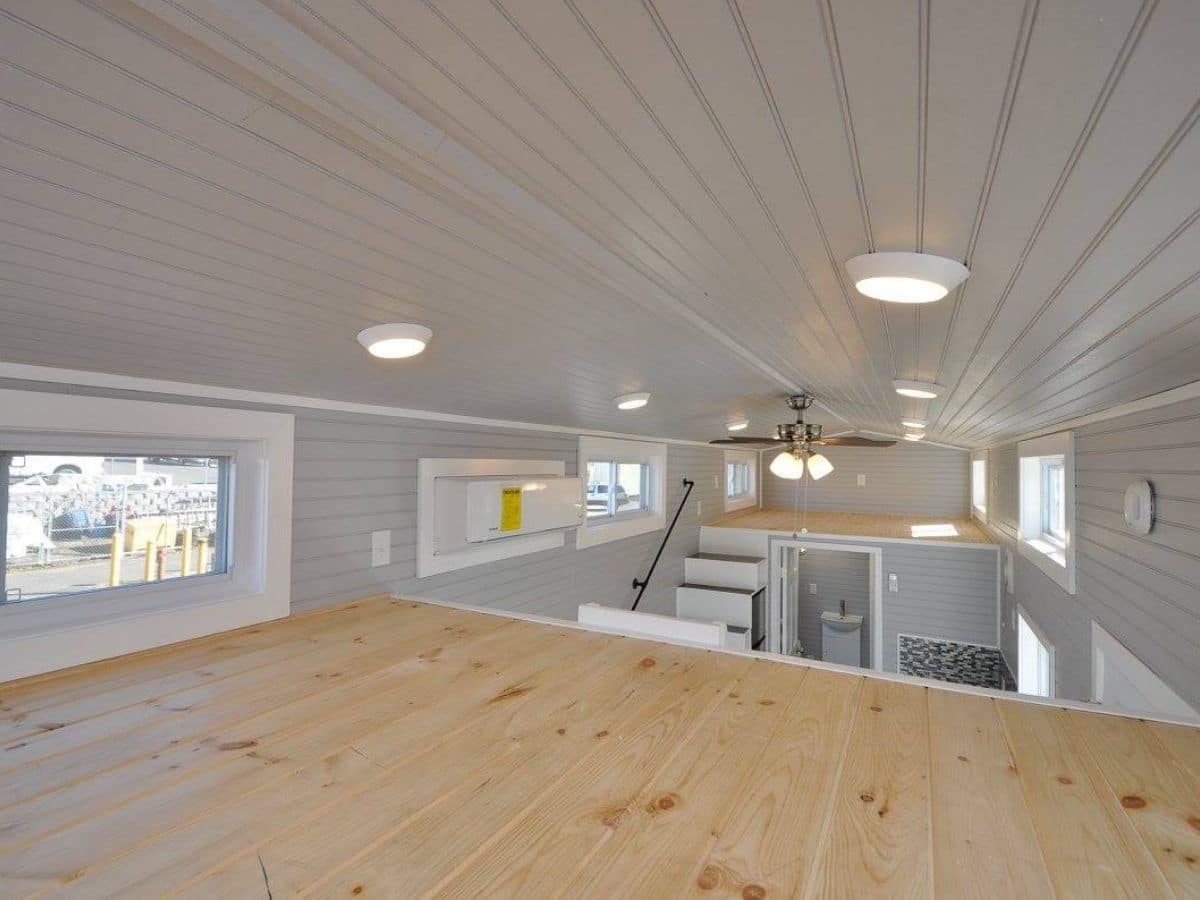
Another angle that gives you an idea of the size of the master loft, a better look at the stairs, and just a nice look over the home seeing the extra windows around the top bringing in all of that natural sunlight.
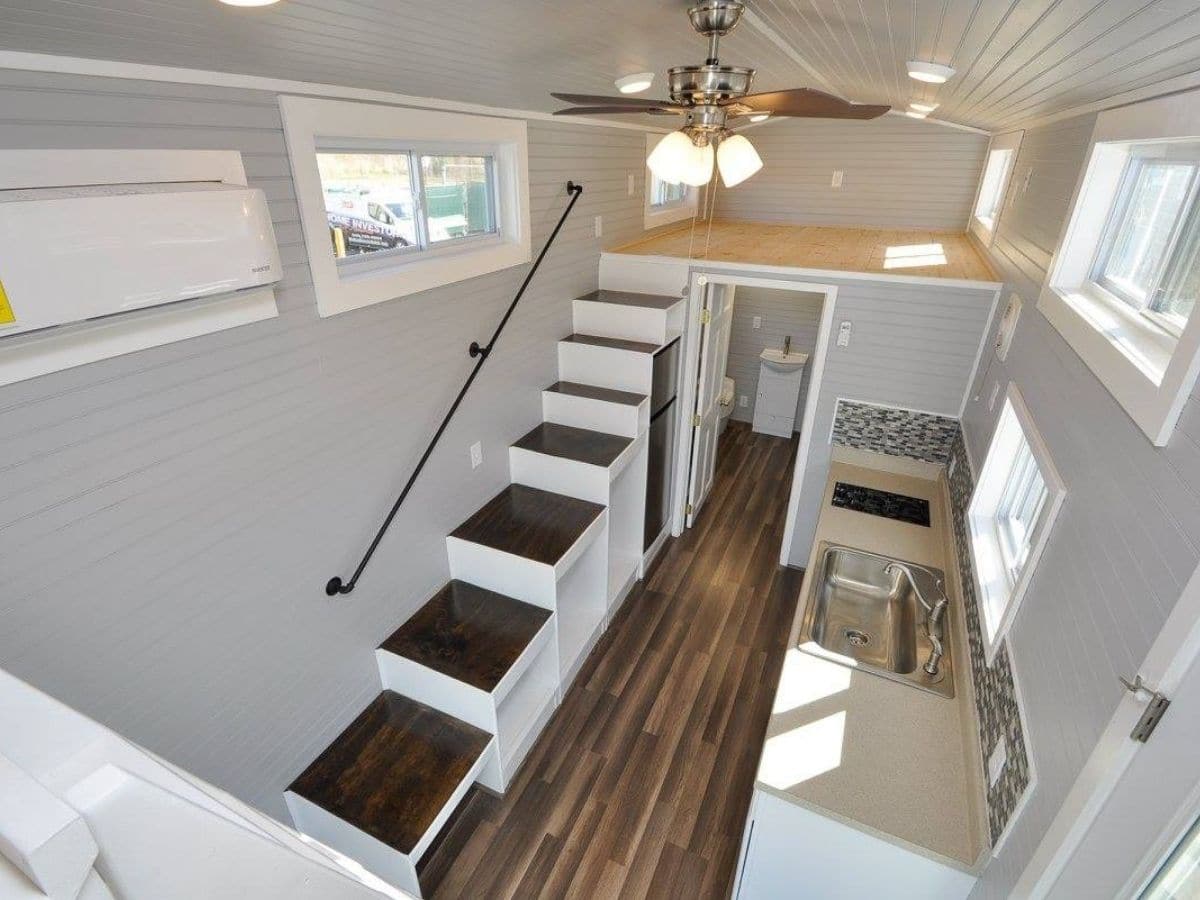
Want a better look inside the Bayview? Watch the video tour below!
For more information on buying a custom Bayview model for yourself, check out the Tiny House Building Company website. You can also find them on Facebook, Instagram, and YouTube. Make sure you let them know that iTinyHouses.com sent you their way!

