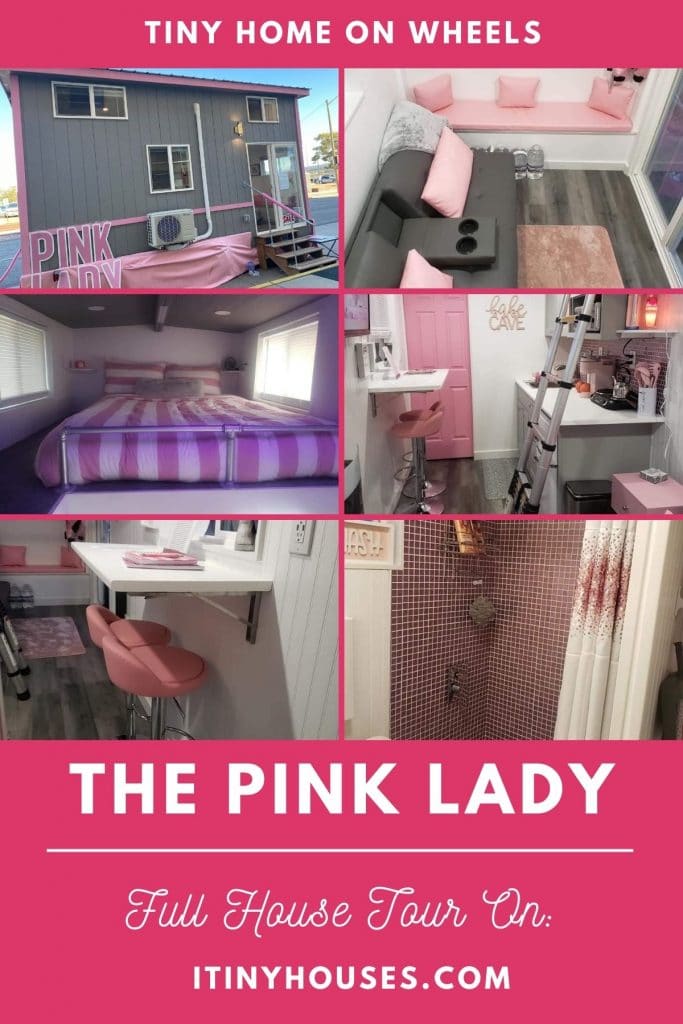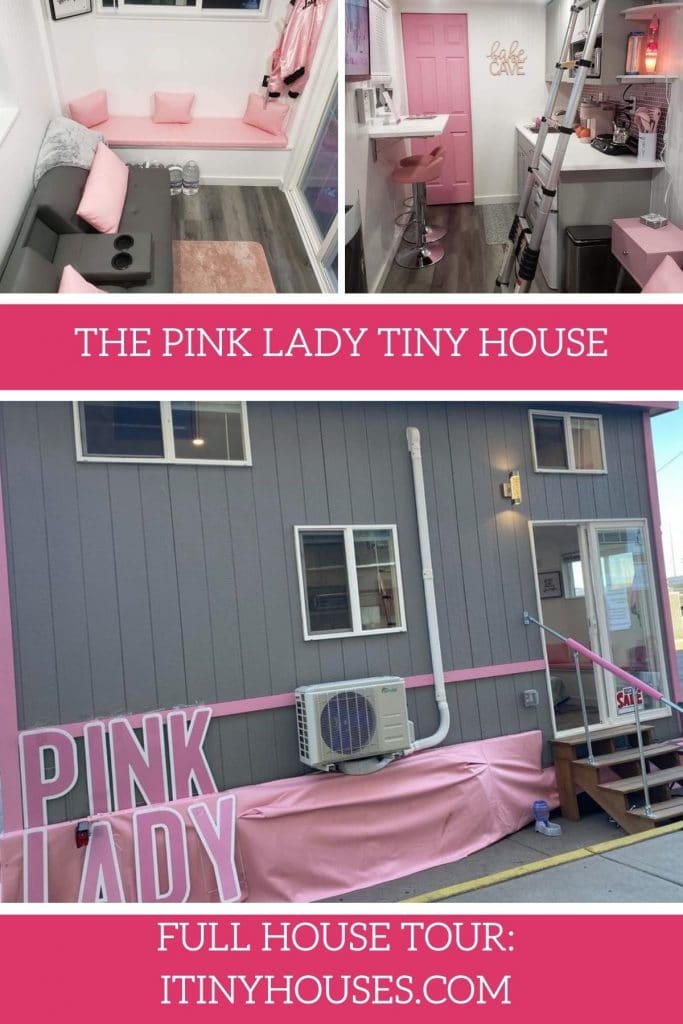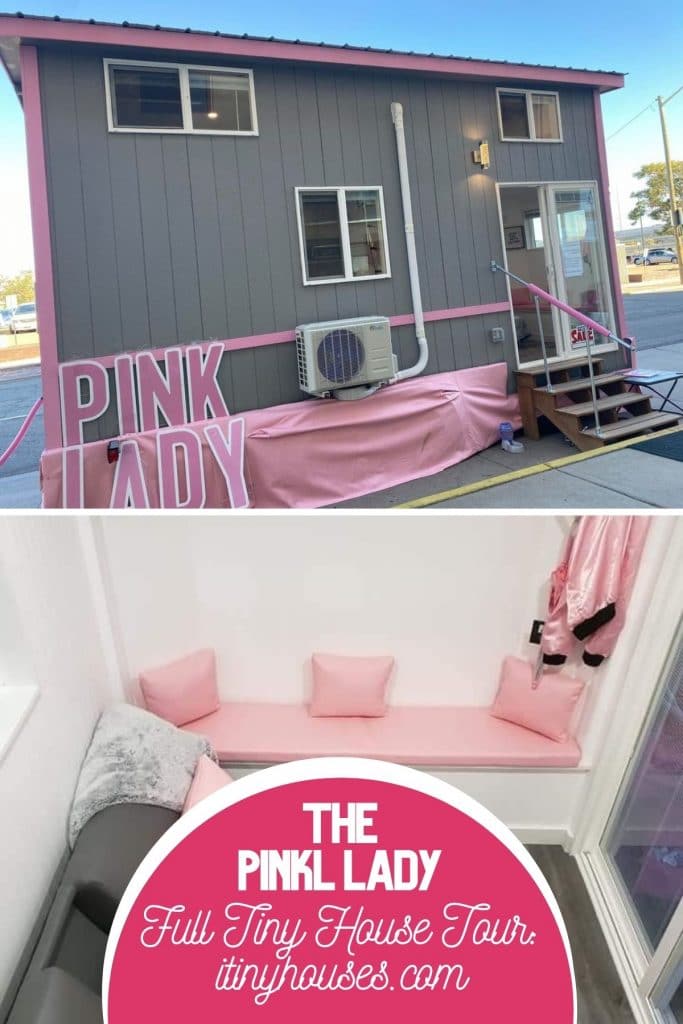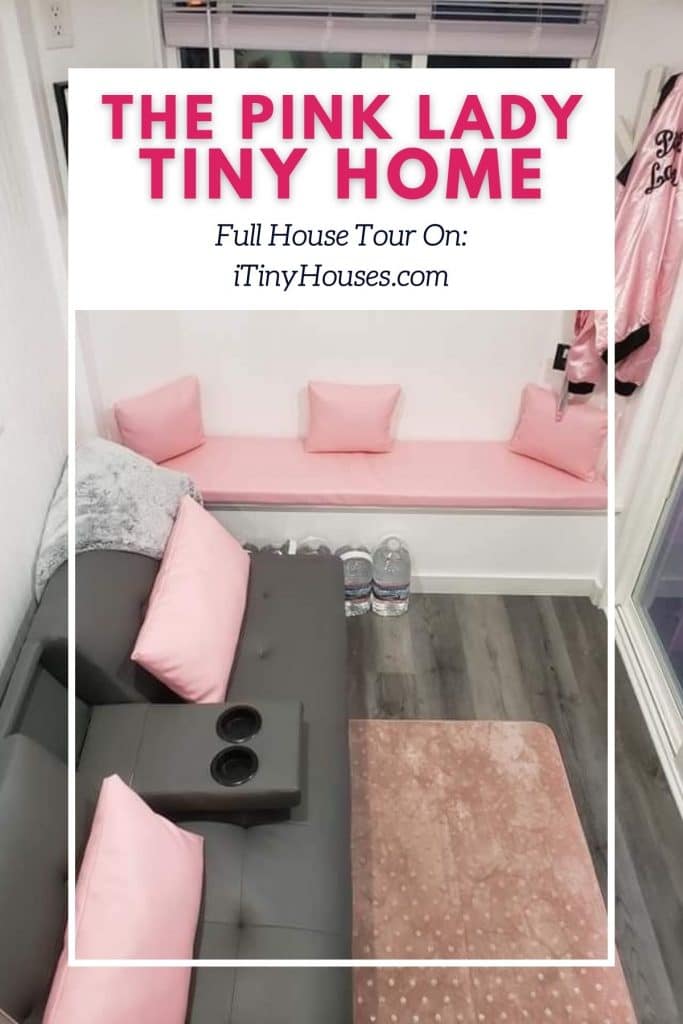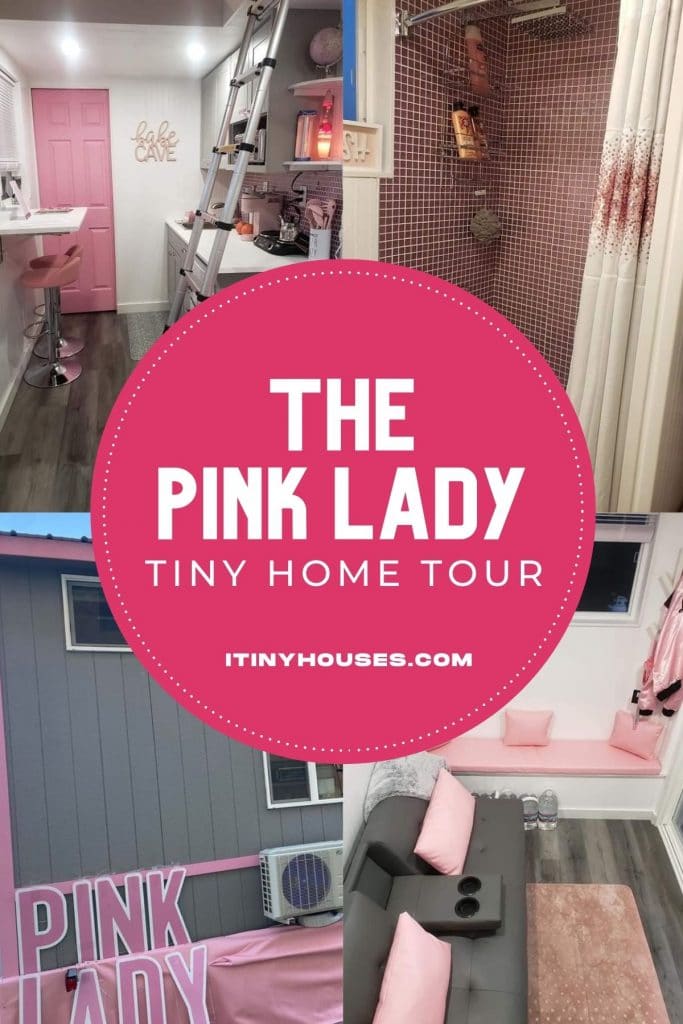The Pink Lady tiny home is not just a home on wheels, but truly an experience. Modeled with the Grease Pink Ladies in mind, this home has a fun-filled theme of white, gray, and of course pink to welcome you with smiles and fun. Not for everyone, but functional, fun, and perfect for those who want to live with a bit of whimsy day to day.
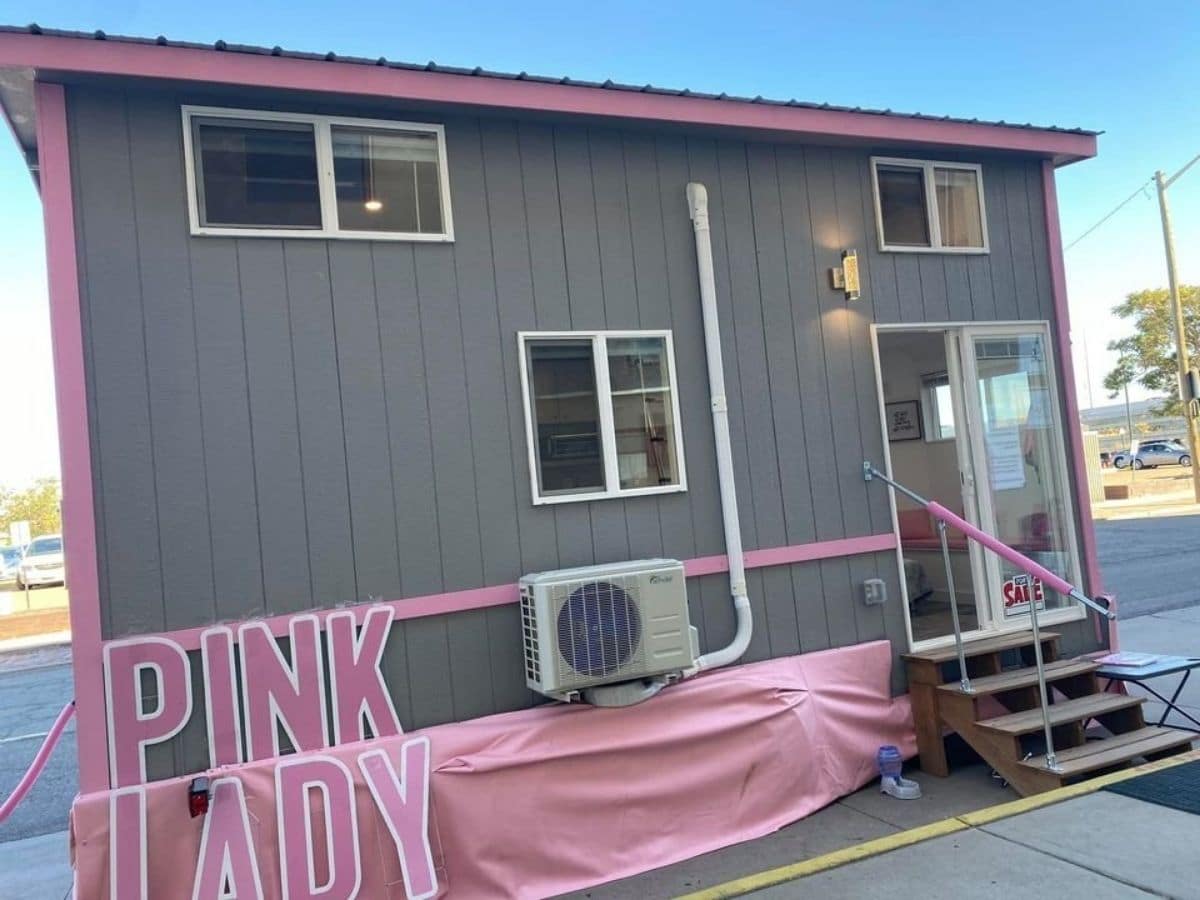
Home Price
$84,994 or best offer
Home Features
- Open floor plan with loft space, living space, kitchenette, and bathroom.
- Window seat with cushions and storage beneath, sofa included, and tons of pink accents everywhere. 32″ Smart TV and DVD player along with Bluetooth speaeker setup are included.
- Kitchenette includes: stainless steel sink, mini retro styled refrigerator with freezer, Keurig, Ninja Air Fryer/oven, Crock-Pots, electric grill, mixer, 2-burner hot plate, and other basic kitchen supplies.
- Bathroom includes toilet, bowl sink with unique pink faucet, and pink glitter tile backsplash behind sink and in shower. Additionally, a 40-gallon water tank is included with the home.
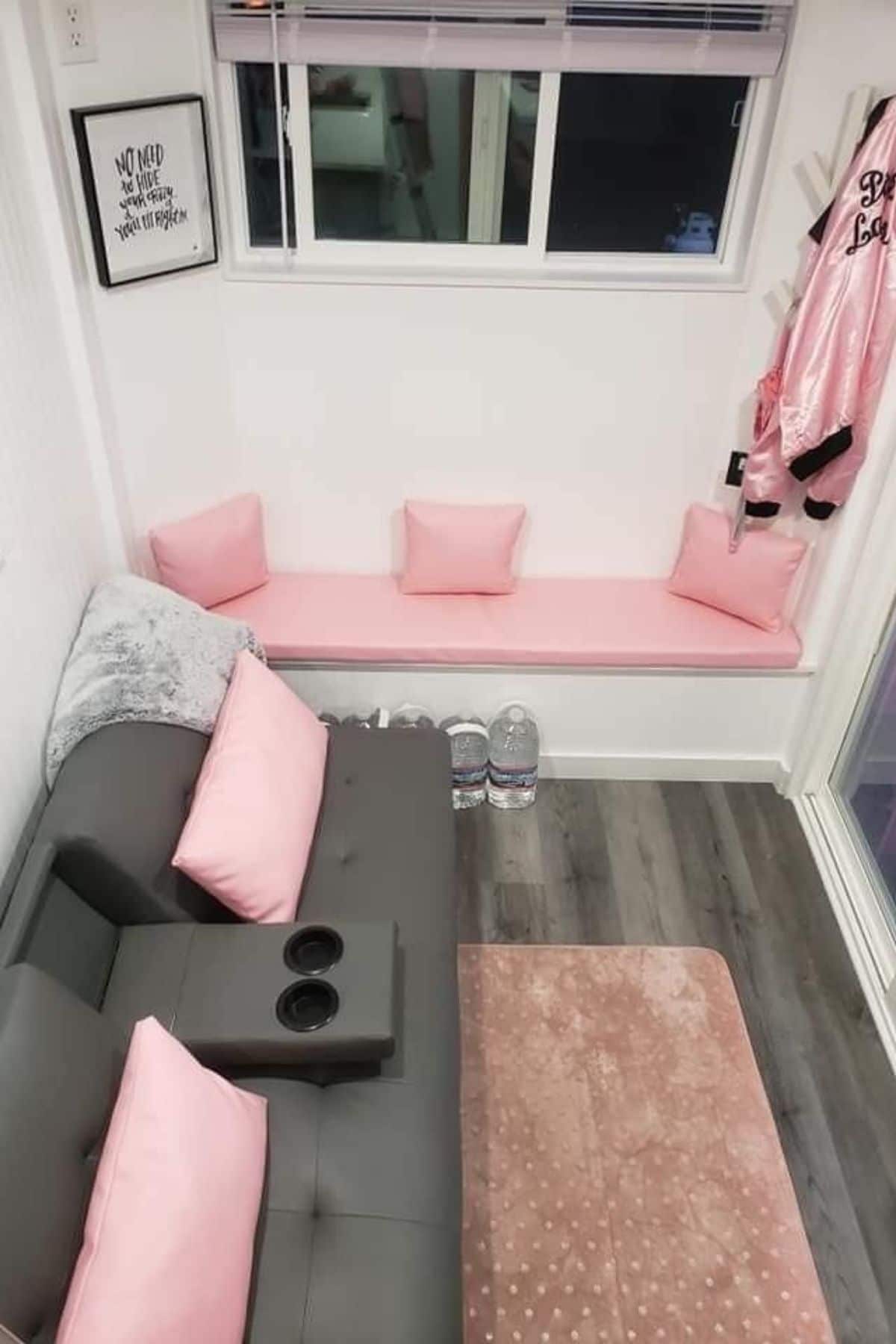
When you enter the home there is the sofa and window seat shown above, and the middle of the home includes the kitchenette, a drop-down table by the window, and a ladder to the loft that sits above the kitchen and bathroom.
As you can see, the glitter pink tile is also found as the backsplash in the kitchenette along with all of the adorable pink accents. There are tons of cabinets here, a nice deep sink, and while no cooktop or range, you have a plethora of small appliances for meal preparation.
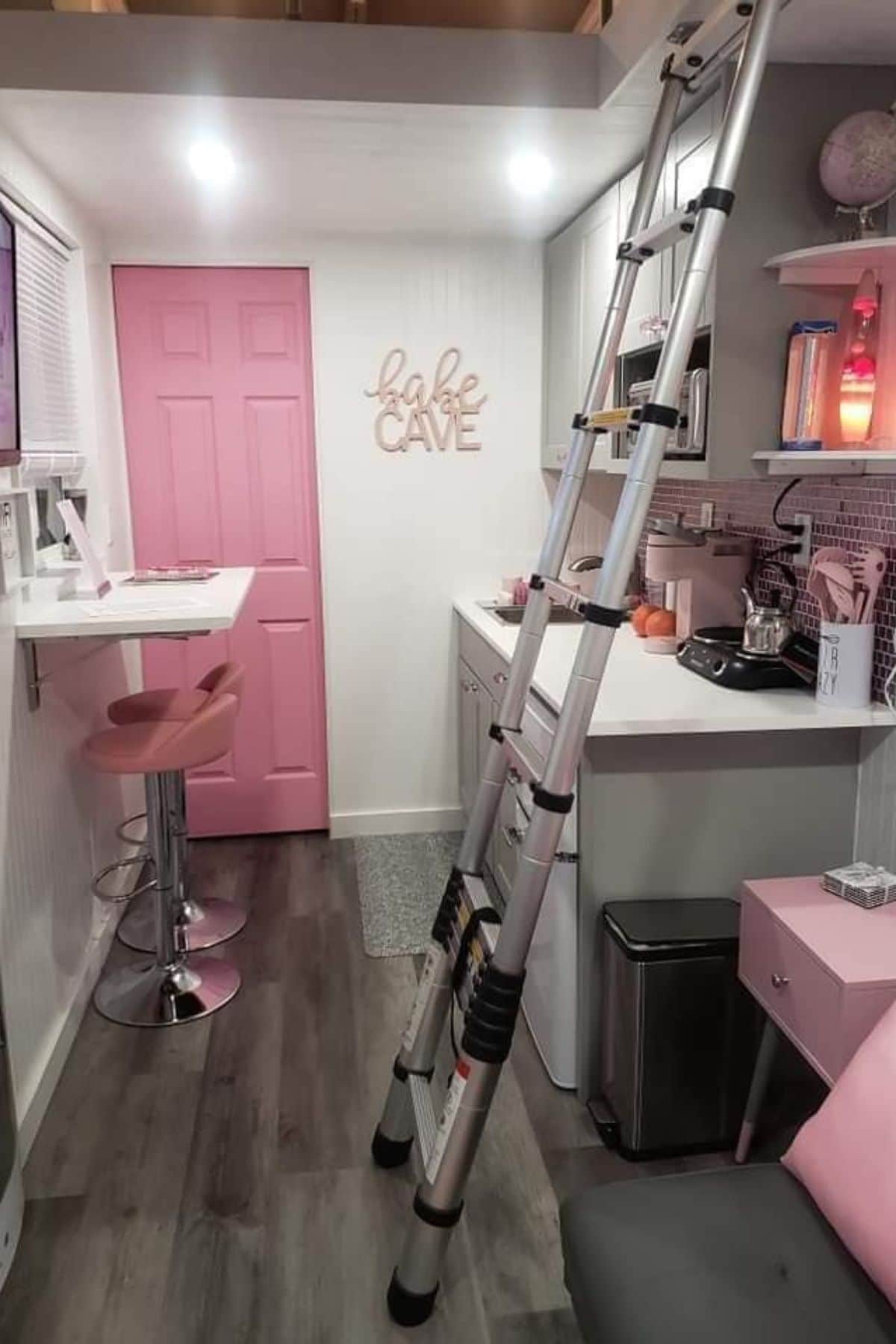
The extension ladder drops down into the living space to lead you up to the loft. The loft has an L-shape with room for a queen-sized mattress and not much more. It isn’t huge, but it is functional for a cozy sleeping space.
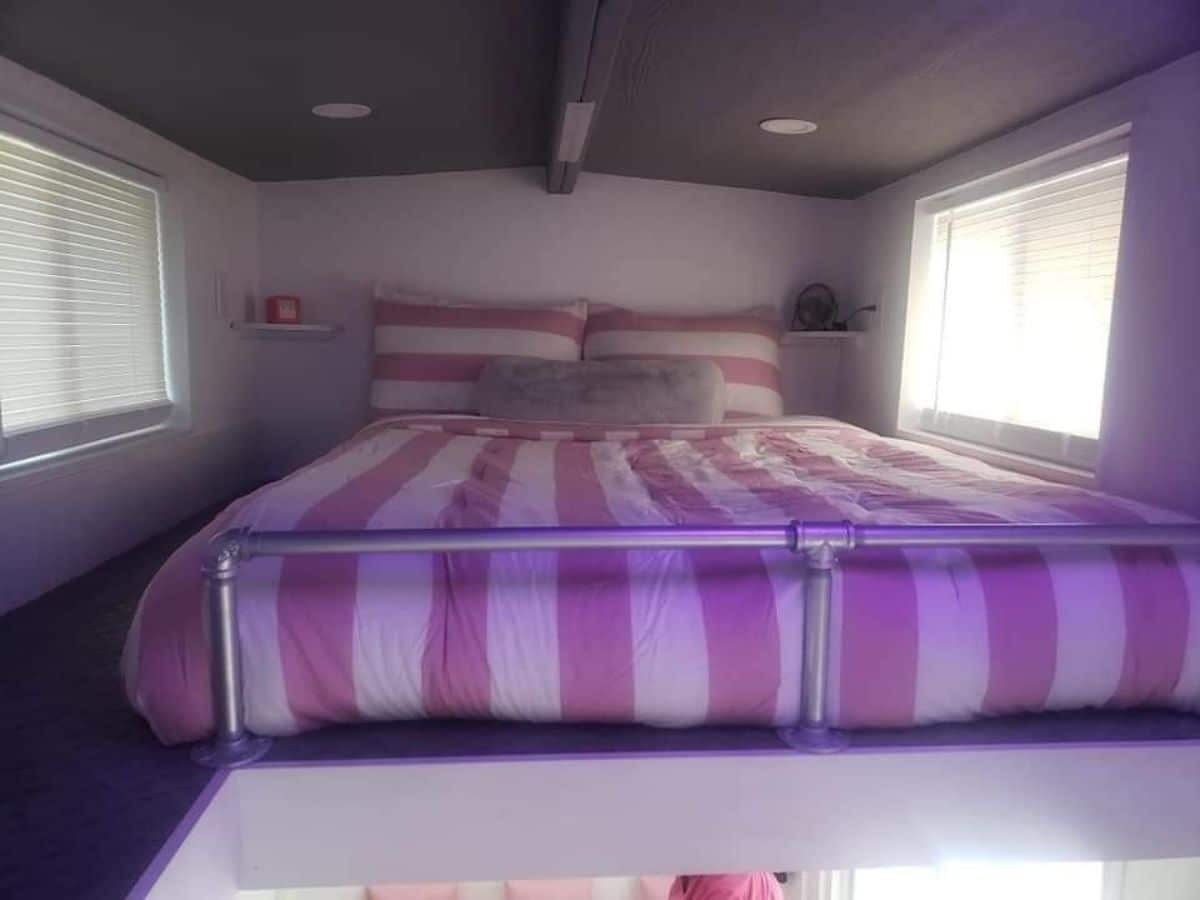
The kitchenette is a cozy space with room for preparing many meals easily. I love the accents around the home like these sparkly pink door knobs on the cabinets and the pink trim around windows and doors.
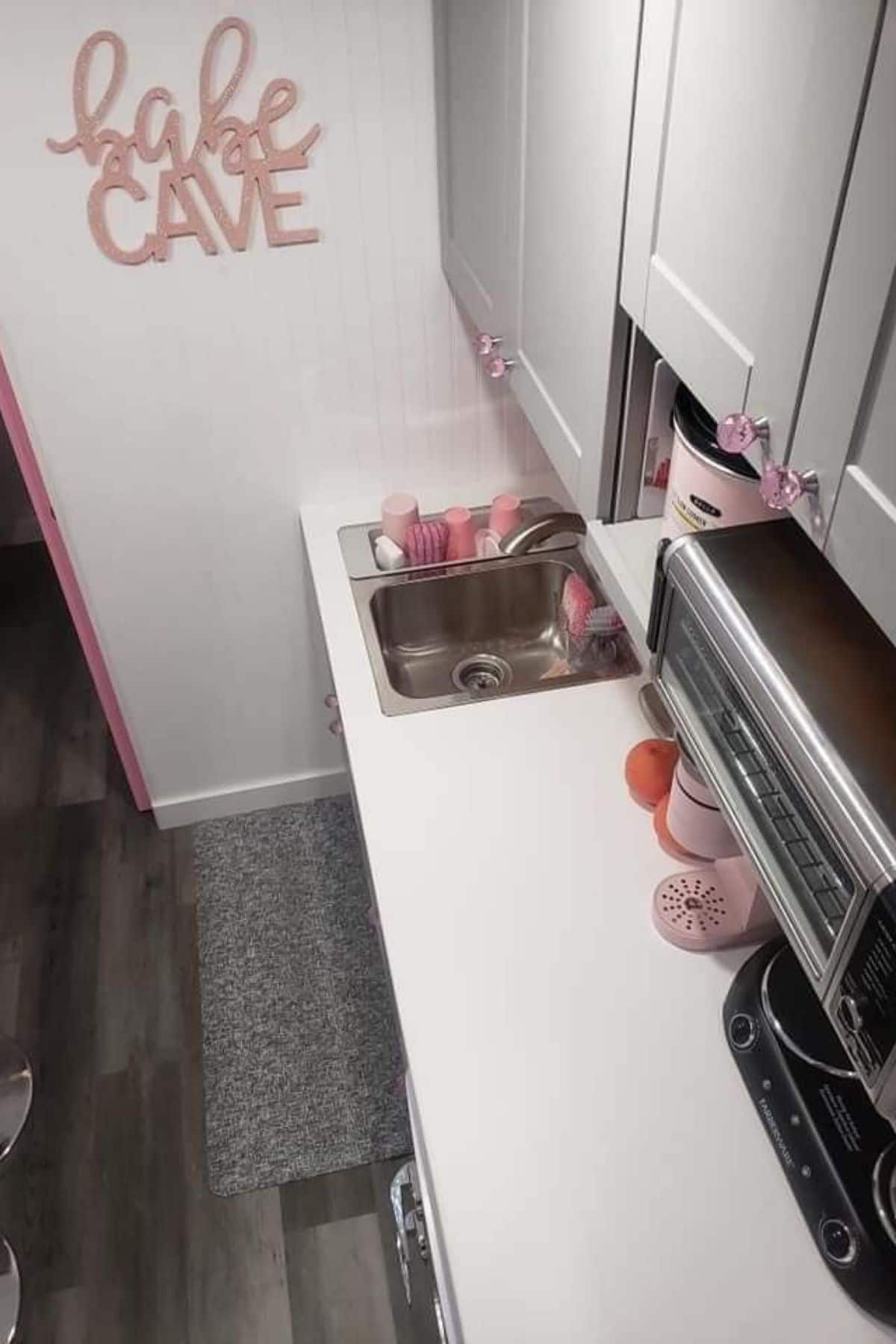
The bathroom at the end of the home is small but cozy with room for storage and even more of those cool pink accents. The same glittery pink tile is here alongside a truly unique pink sink.
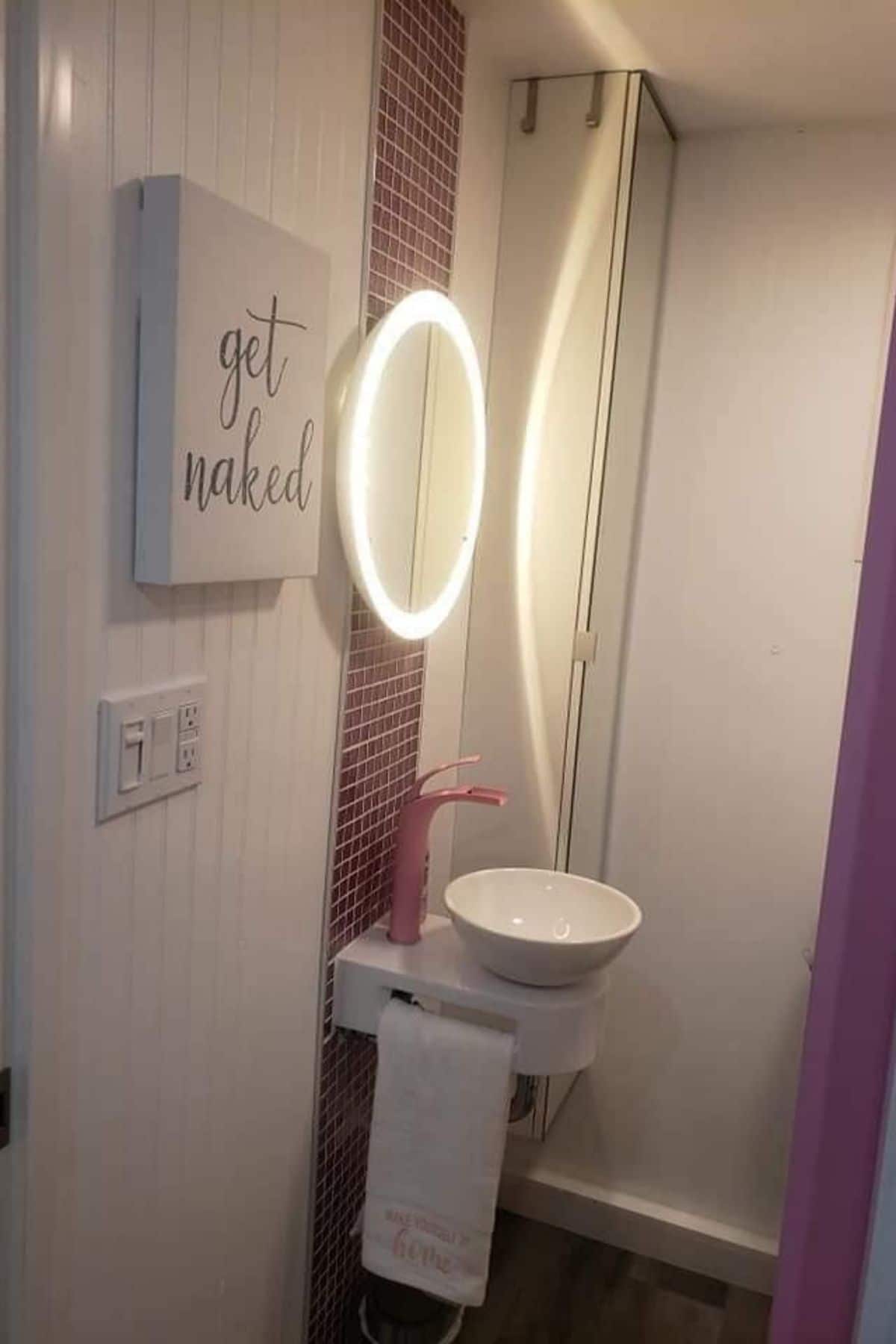
The shower is my favorite part of this home. Not only is it built with that gorgeous tile work but it also has this nice rainwater shower head. An oasis of luxury you wouldn’t normally find in a tiny home but definitely perfect for this “Pink Ladies” inspired home.
Plus – the shower while small, does have a small bathtub. It may not be the luxury soaking tub you long for, but it will do the trick after a long day!
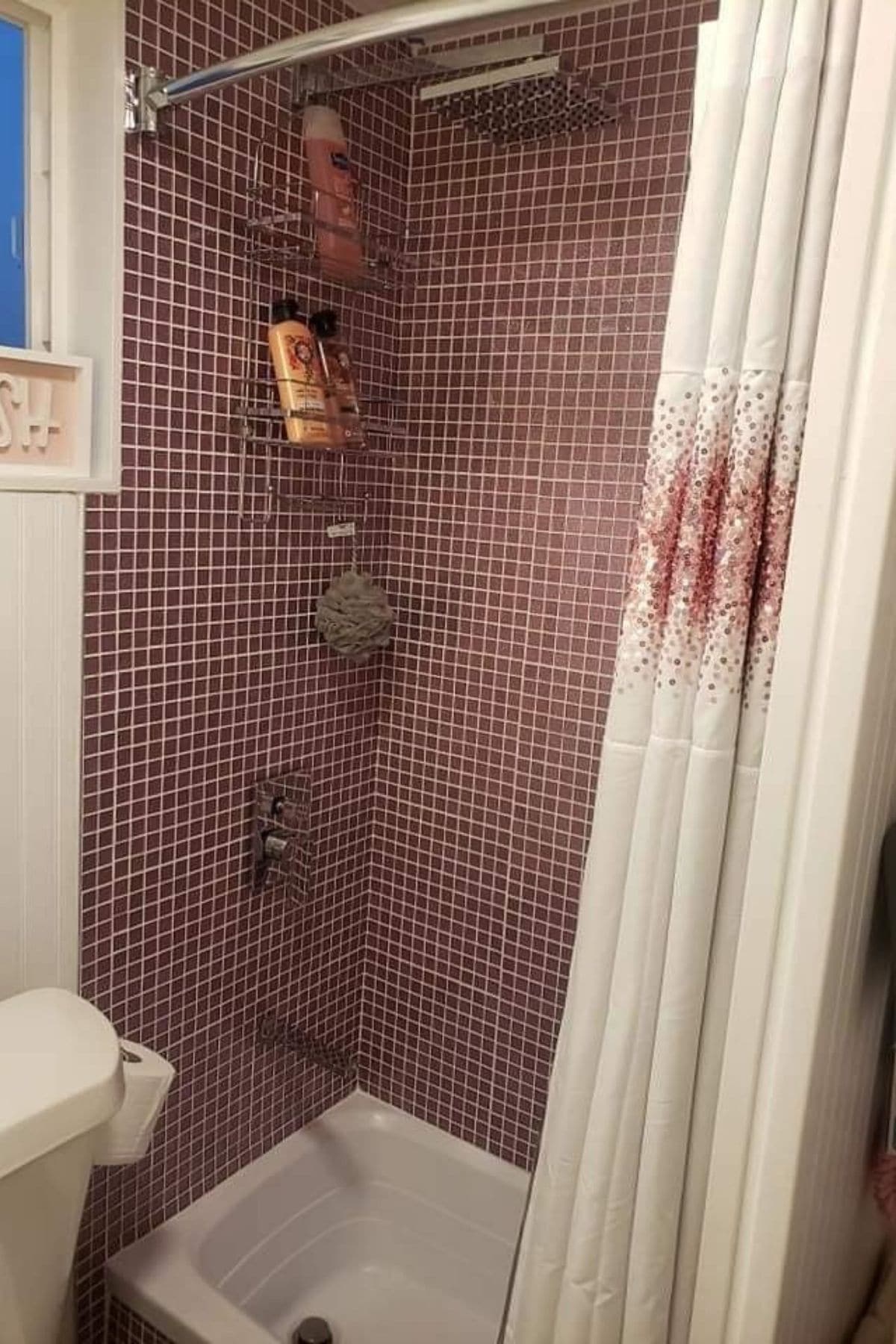
The main living space in the home isn’t overly large, but as you can see a sofa does fit here and the window seat at the end has storage beneath as well as room to sit. If you’ve always wanted a unique home, and a tiny home too, then the Pink Lady may be the home built just for you!
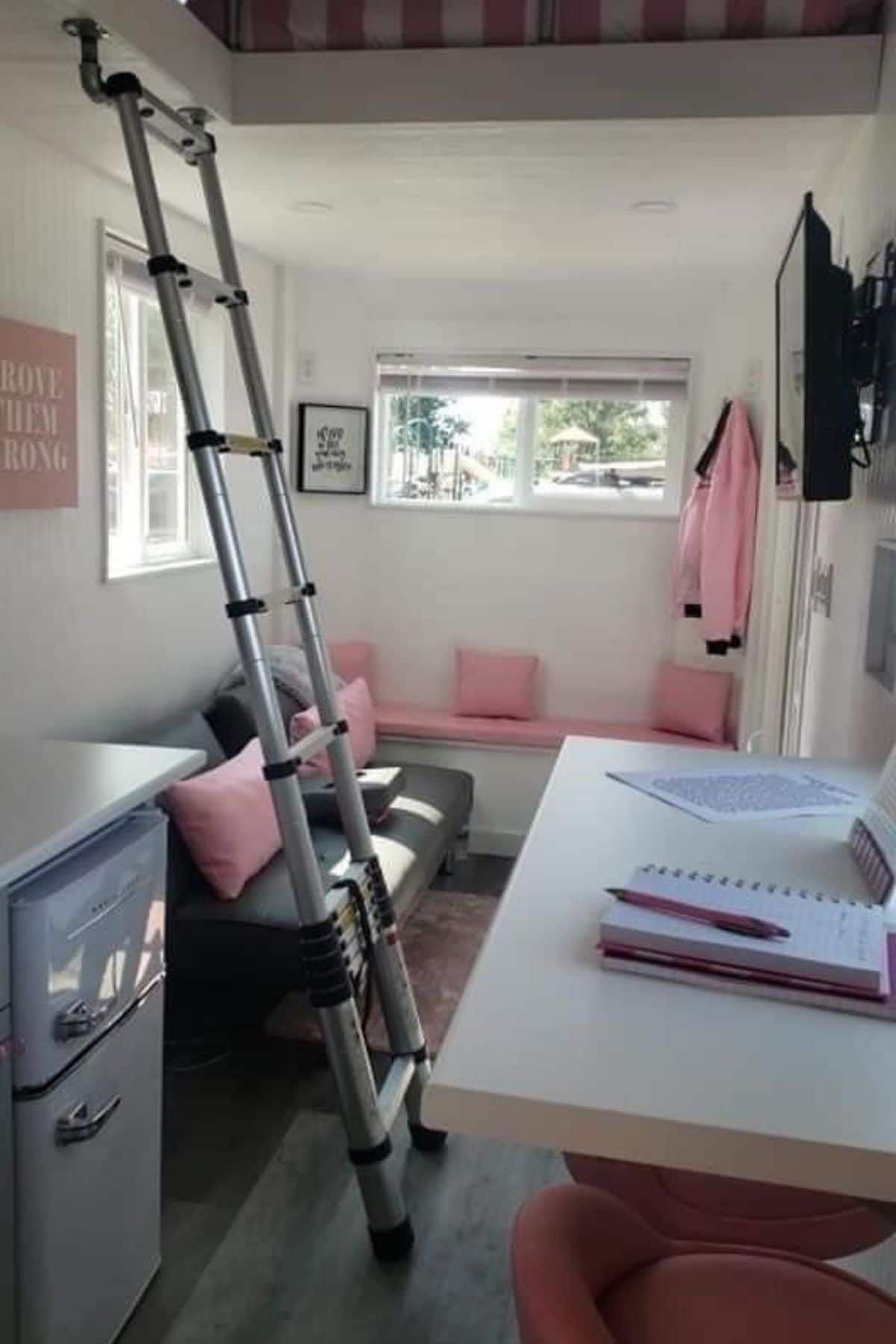
And I can’t forget about this cute little dining nook or work station. The fold-down table sits beneath the window perfectly and is ideal for two stools and a dining setup, but also doubles as an at-home workspace easily.
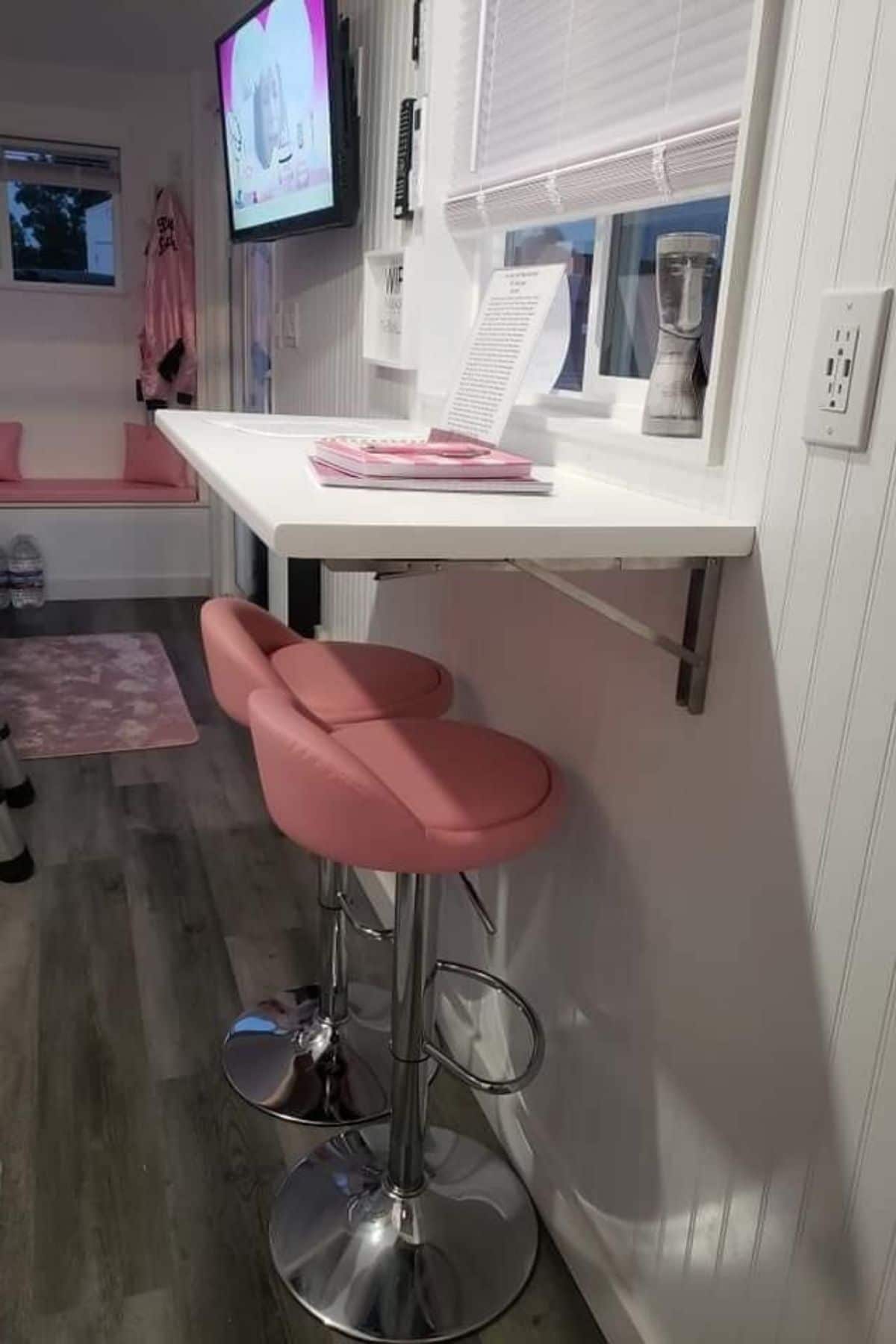
If you are interested in making The Pink Lady your own, check out the listing in the Tiny House Marketplace group on Facebook. Make sure you let them know that iTinyHouses.com sent you.

