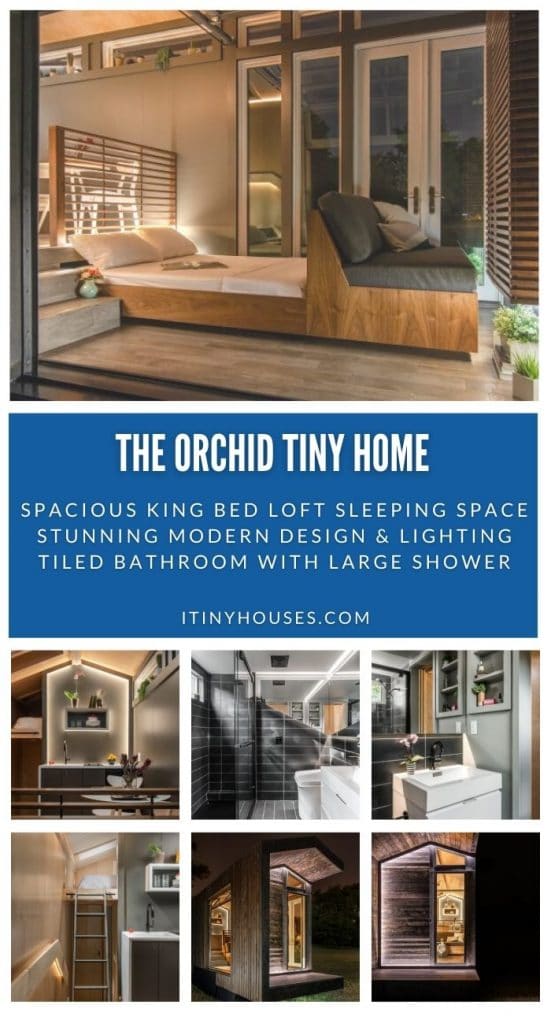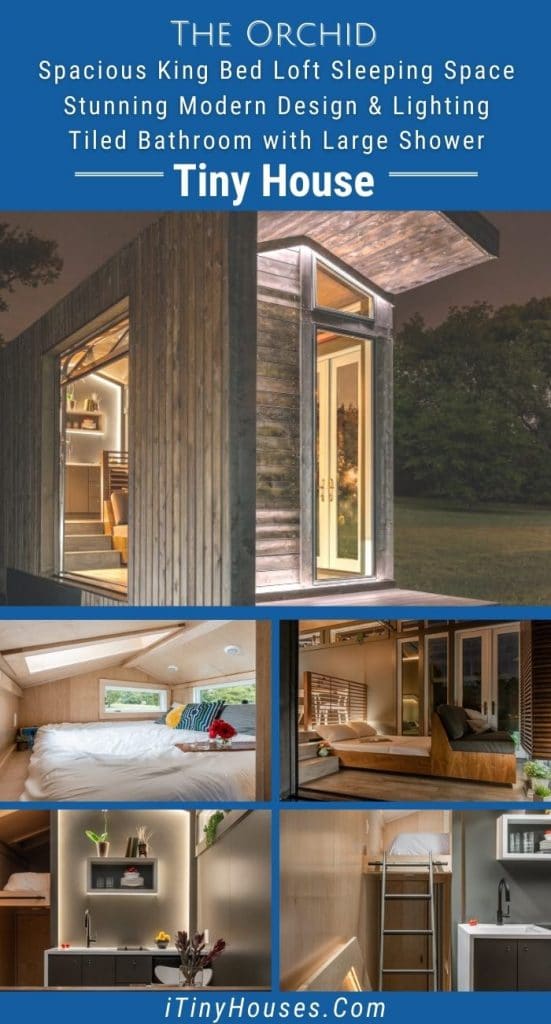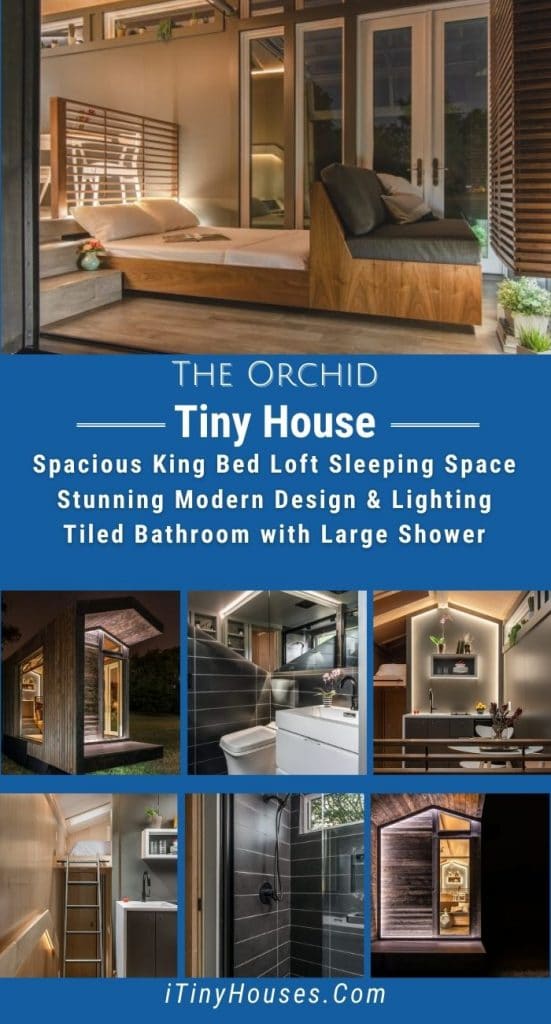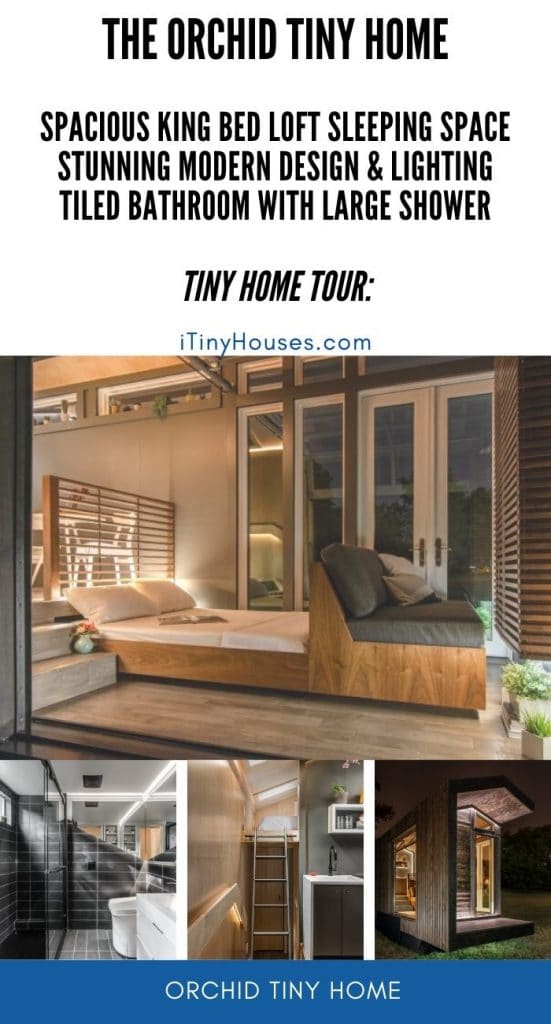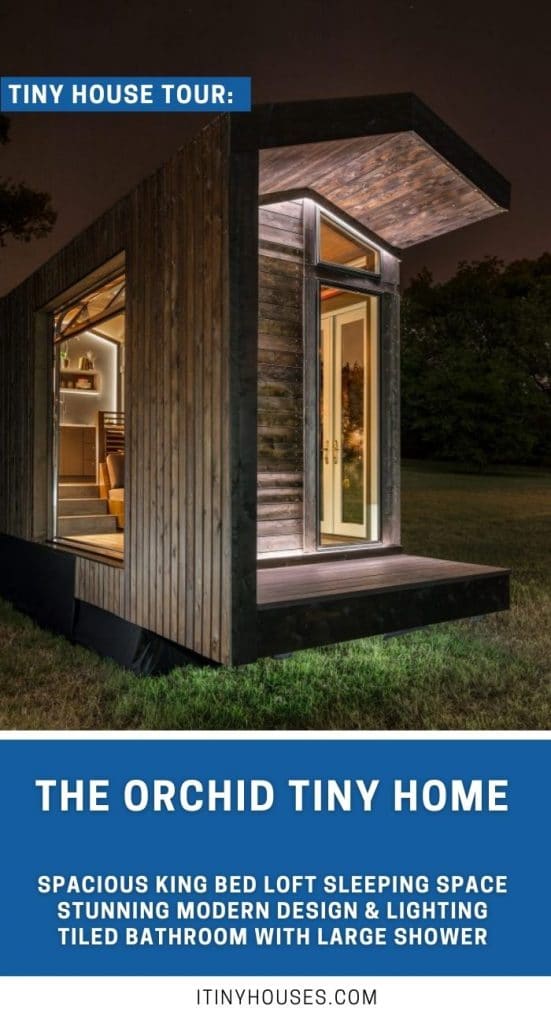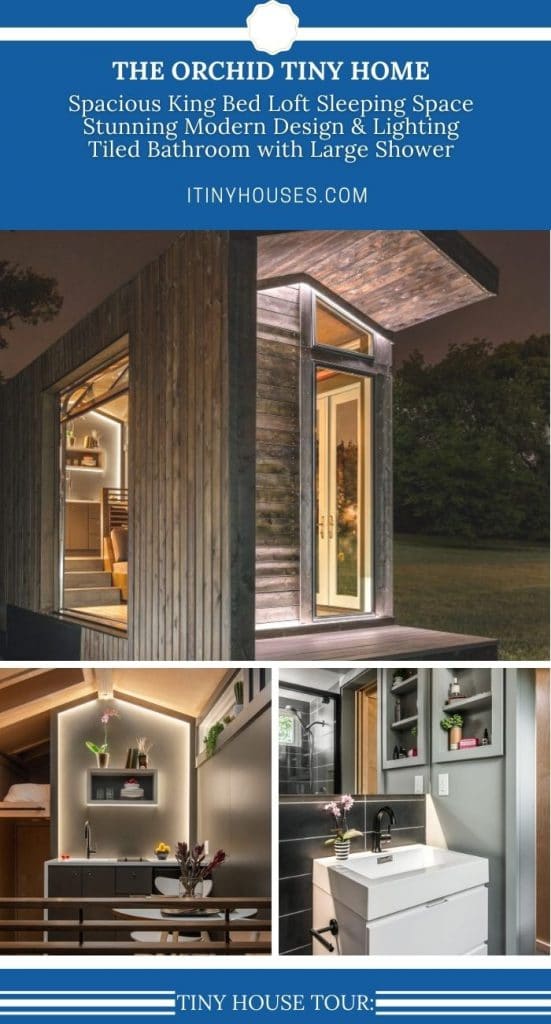The Orchid is as beautiful as its namesake. Dark wood siding, floor-to-ceiling windows, stunning lighting throughout, and easily able to sleep 4 in comfort, it is the epitome of luxury tiny living. This home is not for the budget-minded, but the gorgeous layout is a wonderful inspiration for many, and the ideal downsized home for even more.
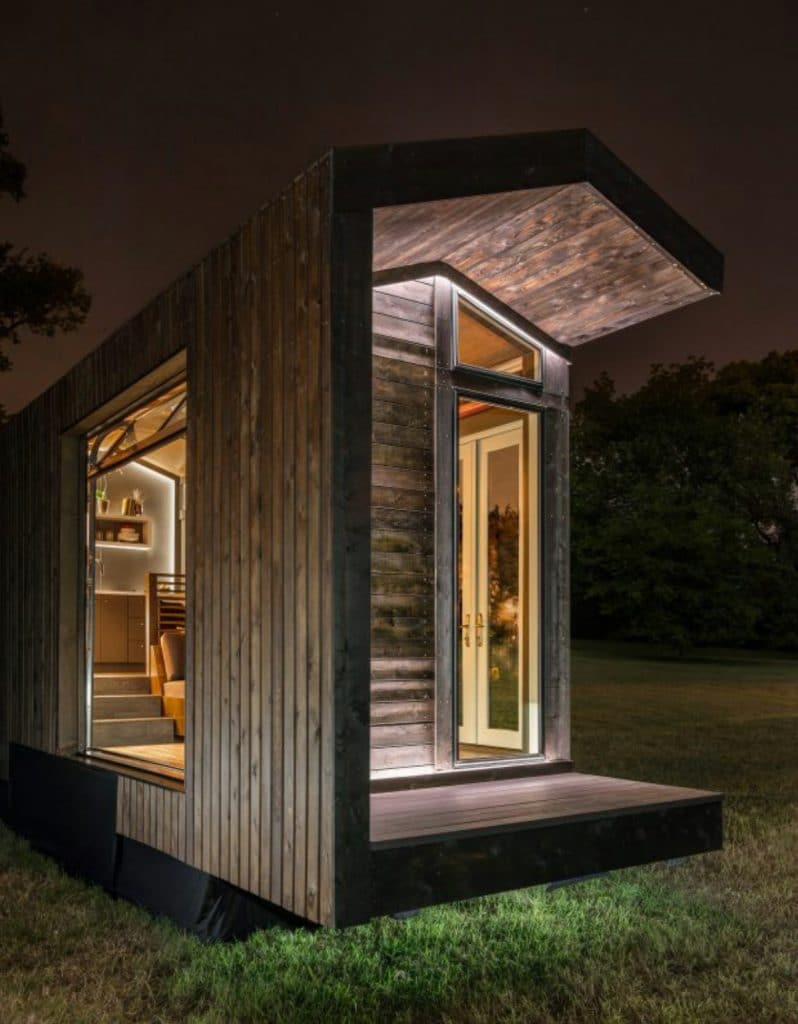
Premier tiny home designers, New Frontier Tiny Homes, have stunning choices for your tiny home needs. When it comes to true luxury, this is the go-to standard for tiny living. With models starting at $80,000, they offer several designs to satisfy your needs. The Orchid base model sleeps 4 and starts at $155,000.
The Orchid has received global praise for its dimmable, independently switched lighting. Skylights, clerestory windows and large glass front wall give this home a lovely aesthetic day or night.
https://www.newfrontiertinyhomes.com/orchid-tiny-house/
If style, quality construction, and comfort are your goals, it doesn’t get any better than this model. From the incredible windows and skylights, all the way to the little details in the bathroom, it’s a home that is sure to please. Step into comfort, and fall in love.
The living space in this home is divided into 3 levels. The bottom level is the main living room but also doubles as a sleep space with a hideaway sofa unlike any you have ever seen. Below, the sofa is a basic but cozy seating option in the open space.
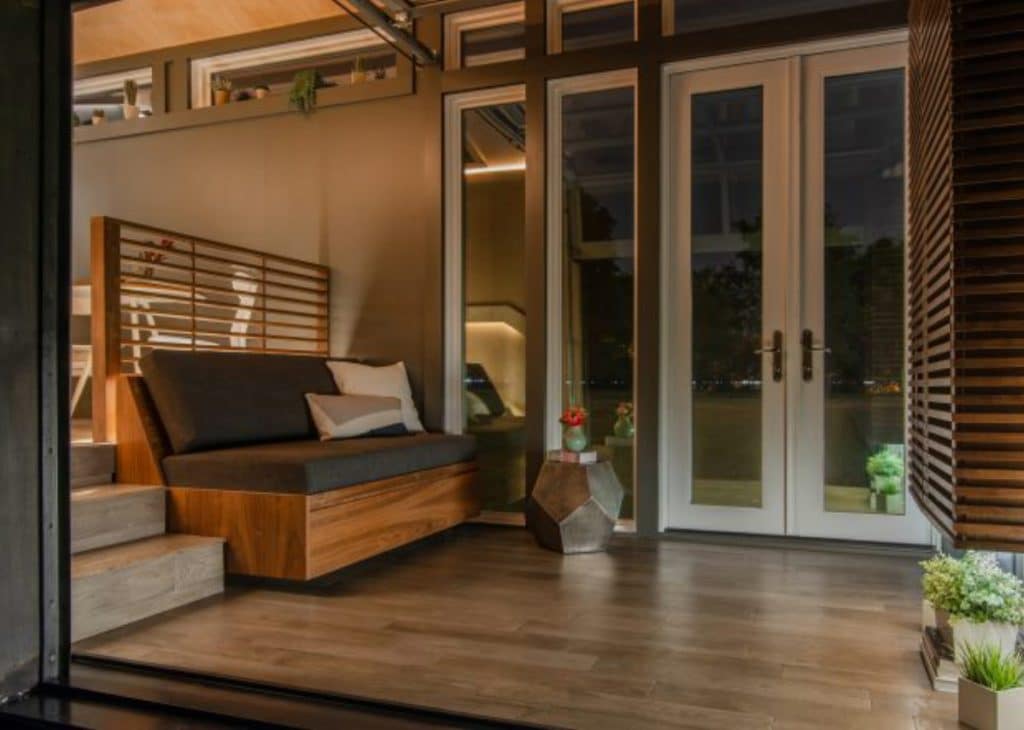
When opened up, a queen sized bed emerges to add your own bedroom that is easily hidden away to needed. The bed itself slides under the second level platform where you will find the kitchen and dining space.
One of the amazing things about this design is there is so little work on your part to pull it out for sleep. Plus, the seating area doesn’t disappear. It is still fully functional when the bed is out and setup.
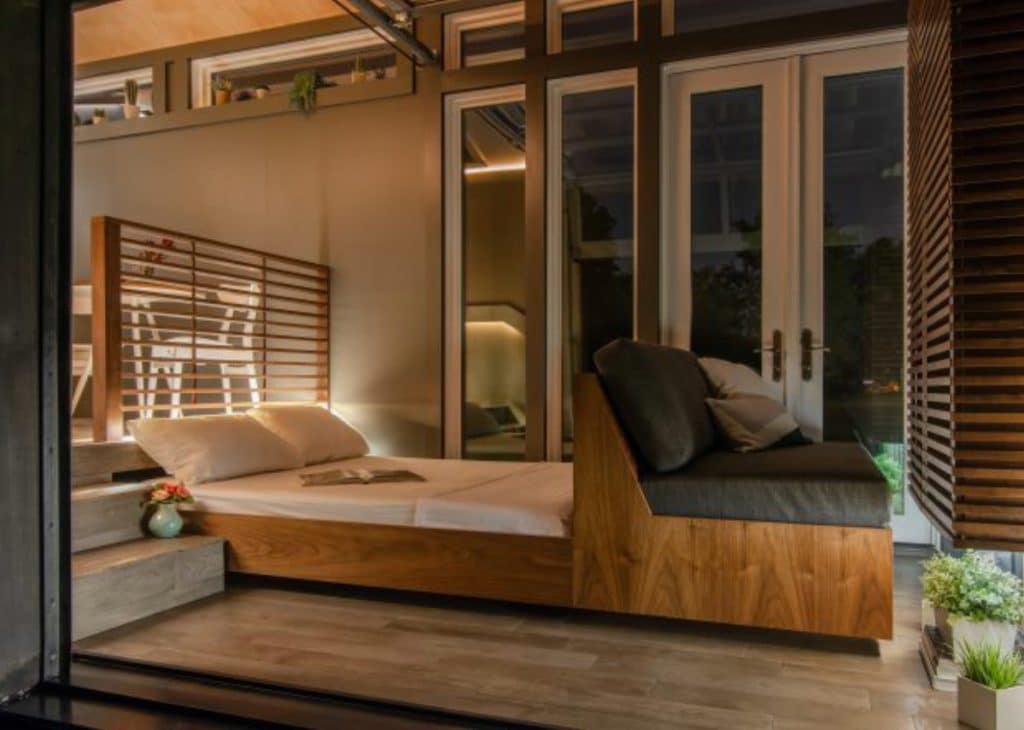
The second level of the home, while hiding away the bed when not in use, also creates a landing in front of the loft, a kitchen space, and even room for a tiny dining table. At the back, you step back down onto the main floor to find the bathroom behind this as well as the ladder leading up to the loft.
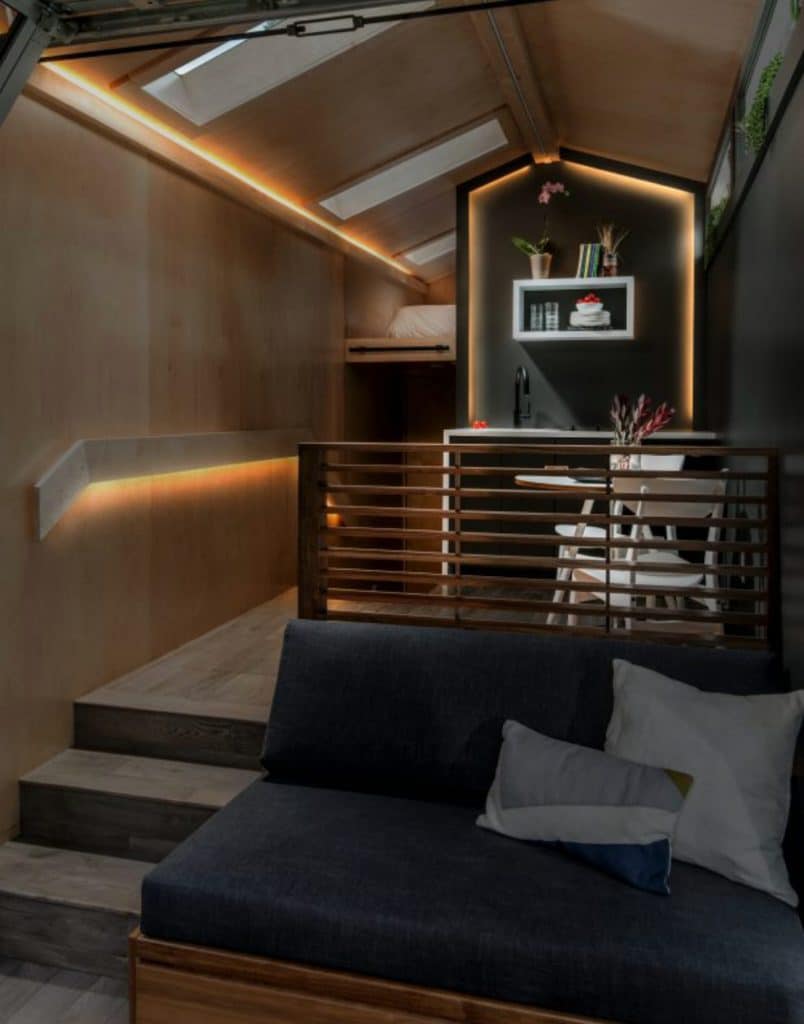
This kitchen space, or kitchenette rather, is simple but functional. A sink, 2-burner electric cooktop, and under-cabinet refrigerator provide for your basic day-to-day needs. The great thing about this home, however, is that if you prefer a more traditional space, you can easily forgo the table and chairs to add full-sized appliances instead.
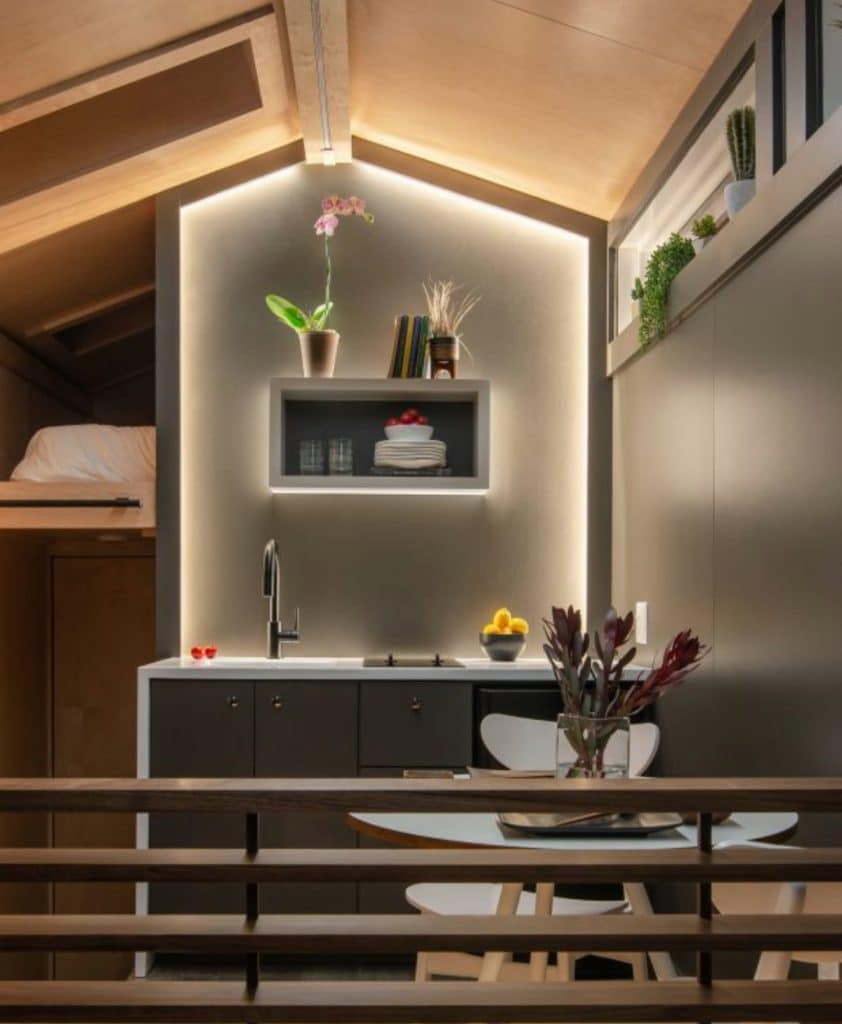
A short step down and you can go straight back to the luxury bathroom, or pull out the ladder to go up to the large “master” loft. The use of this space is wonderful for making the home feel larger while not sacrificing your day to day needs.
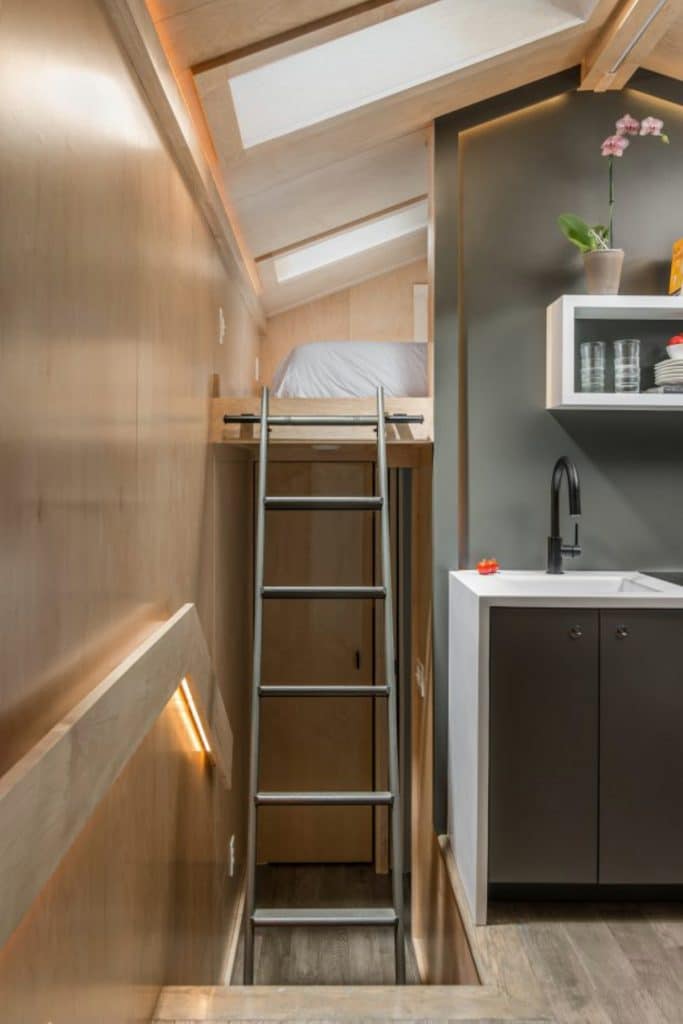
The upstairs loft is perfect for a king-sized bed. A large skylight above, and windows on two sides, bring in tons of natural light. While you may not have a large closet space here or tons of added storage, you can lay in bed at night and watch the stars, or wake up to a gorgeous sunrise through the windows.
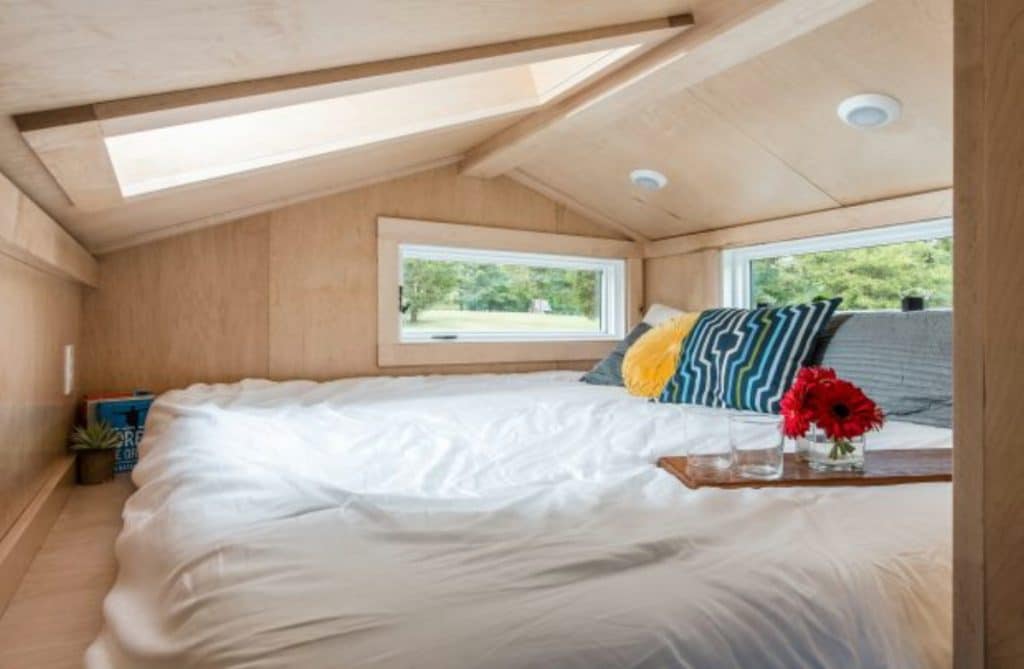
Go back downstairs and at the very back of the home is the breathtaking bathroom space. This room is a study in design and use of space. Dark tile lines the floors and wall with the lighter gray and white colors as accents, it really feels open and large.
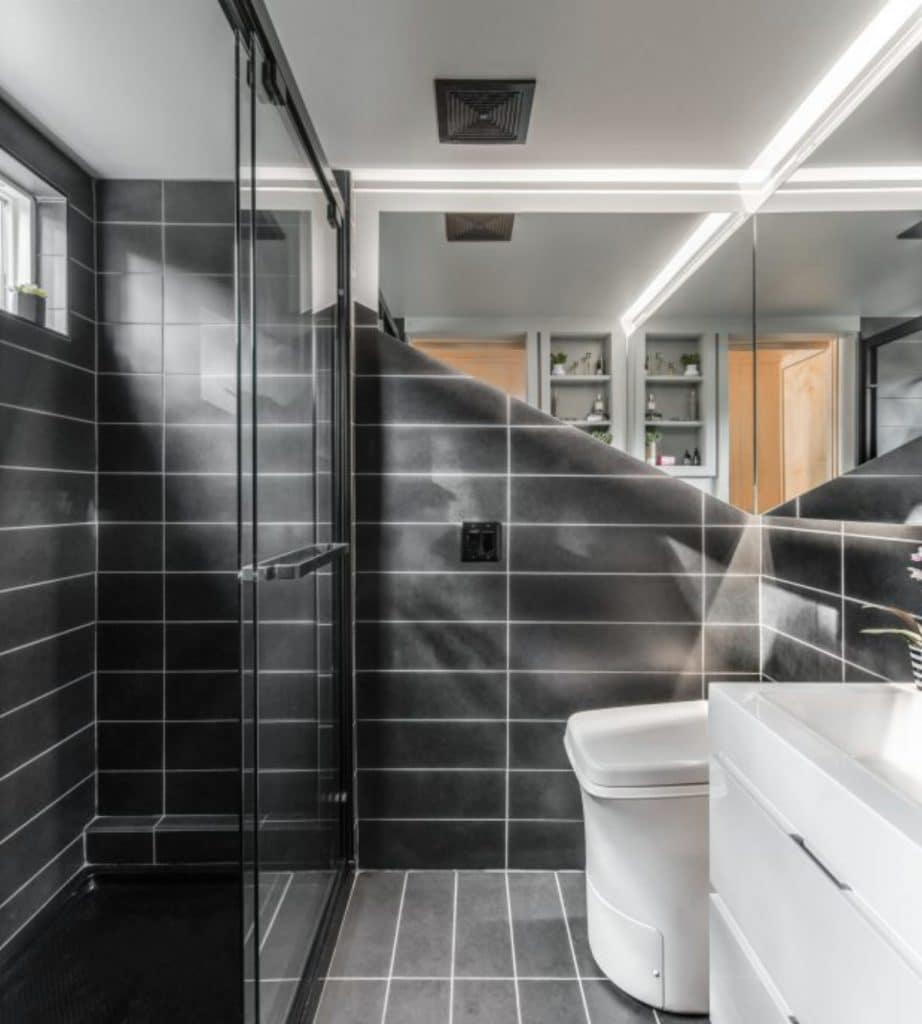
On the upper half of two of the walls, you have angled mirrors. This is an amazing design that provides for your desire for a mirror while not taking up extra space. Plus, the mirrored effect makes the bathroom feel even larger.
The corner toilet hides just beyond the vanity, but is easily accessible without being in full view.
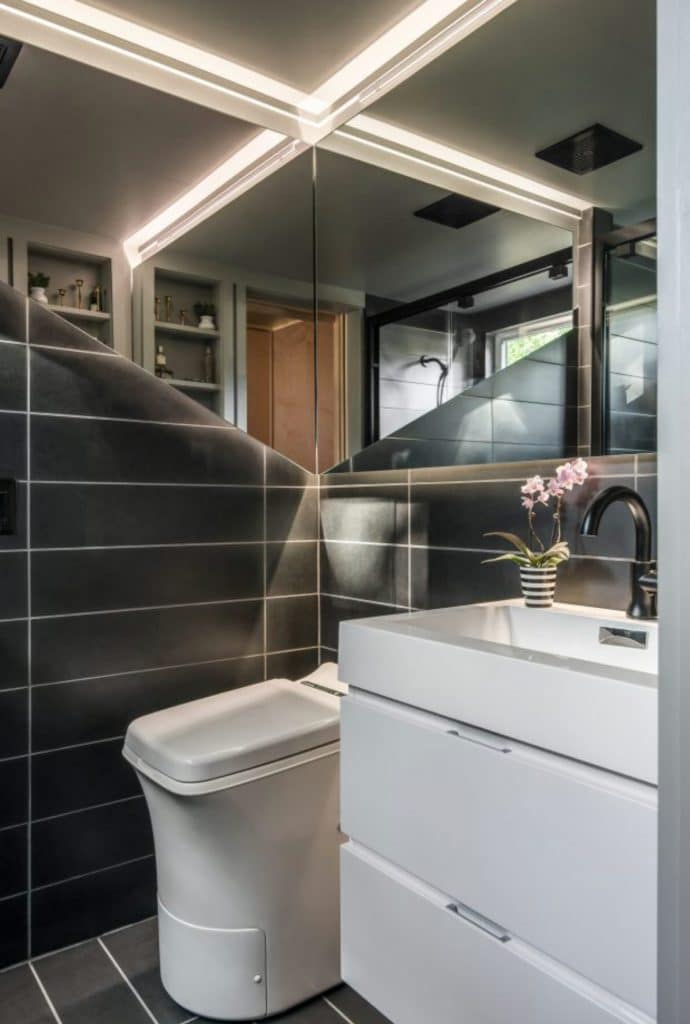
The shower itself takes up a good portion of one side of the bathroom, and the glass doors make it open and welcoming. With built-in shelves and quality fixtures, you have everything you could want on hand for a spa experience at home.
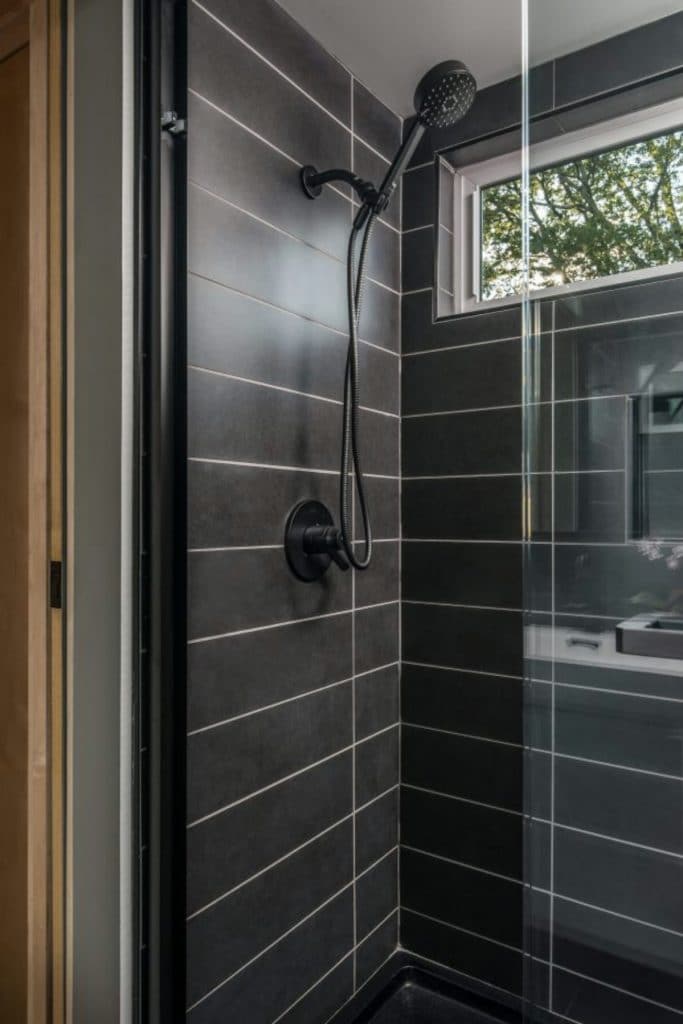
Clean lines are a huge part of this home design, and that carries into things like this modern but still classic vanity. Plus, the built-in open shelves beside the door are a wonderful addition for simple storage, but can be sued for decor if you prefer.
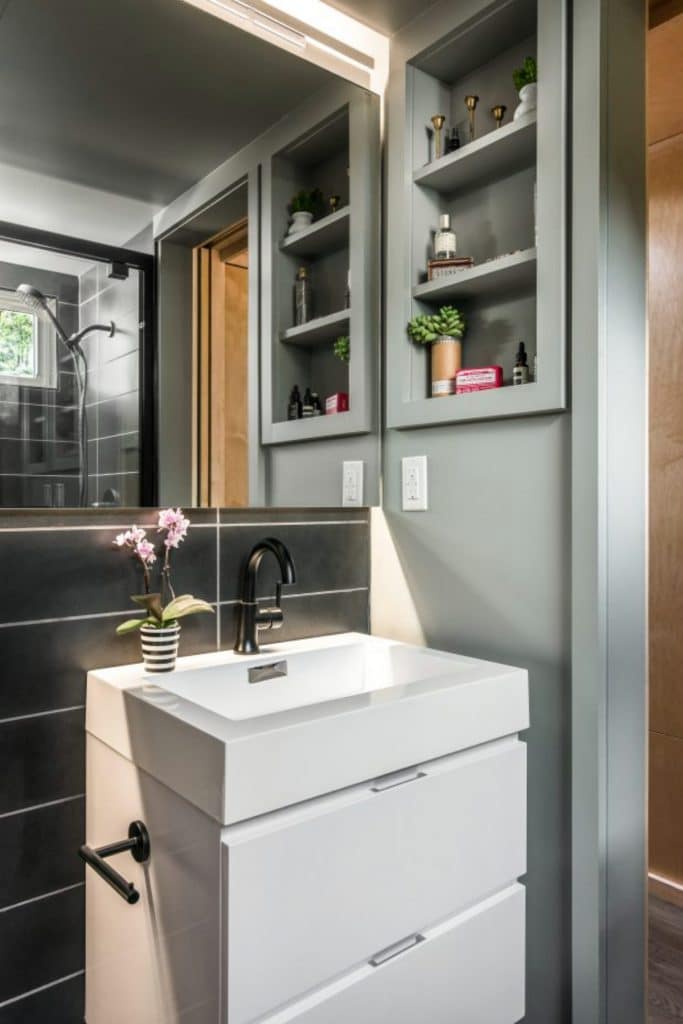
The open deck, dark wood siding, stunning windows, luxury fixtures, and high end materials make this a home that isn’t just a destination, but an investment.
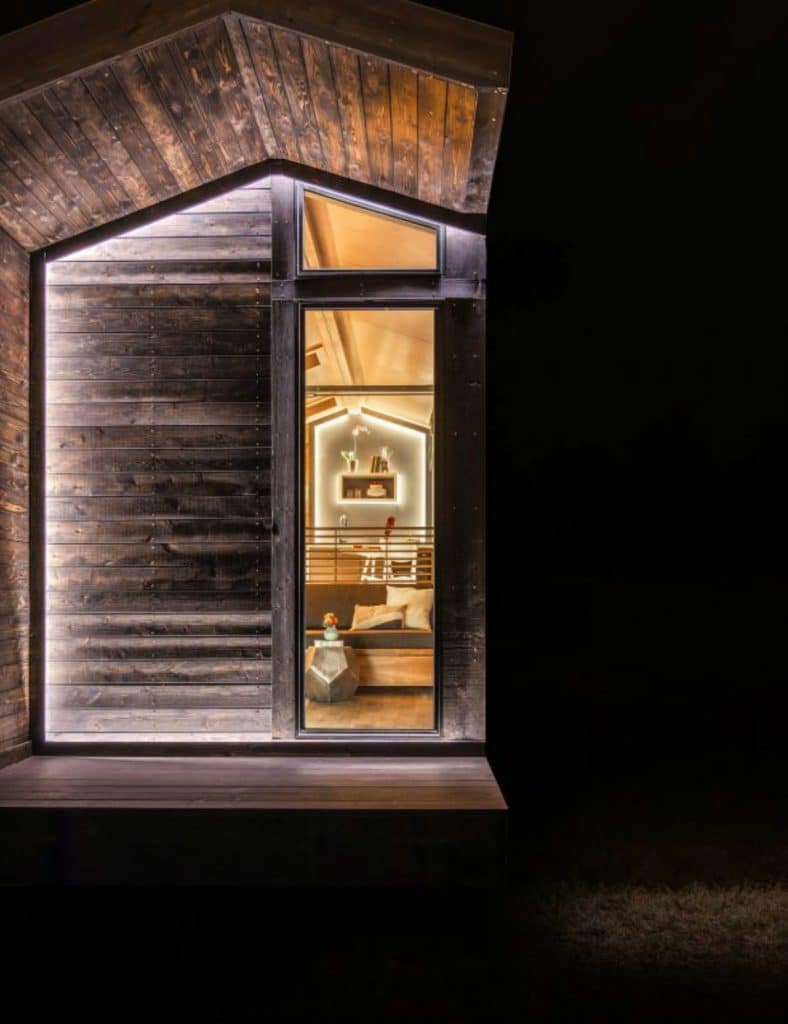
Interested in the Orchid? Check out the full listing on New Frontier Tiny Homes. There are tons of amazing options there to customize this home for your own needs and design preferences. Make sure you let them know that iTinyHouses.com sent you!

