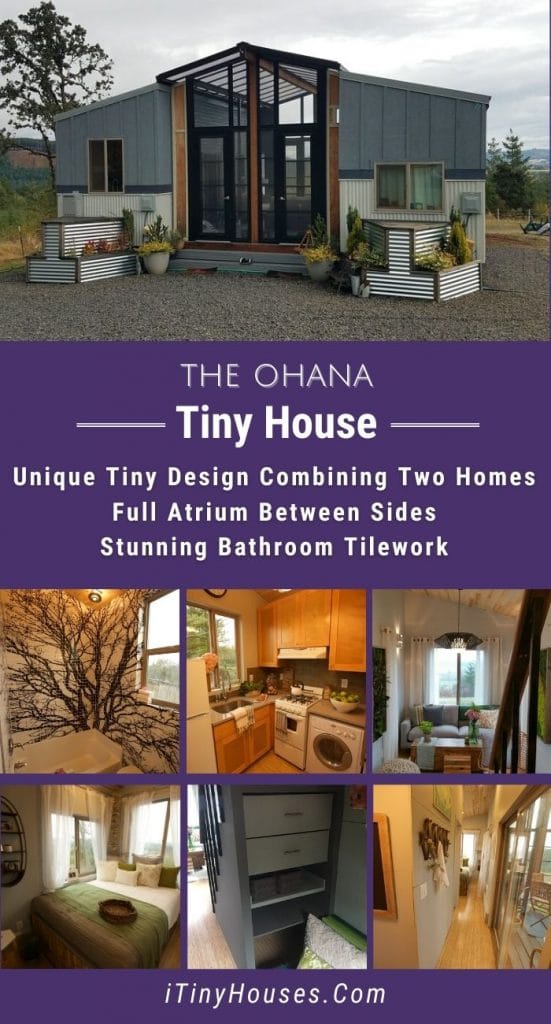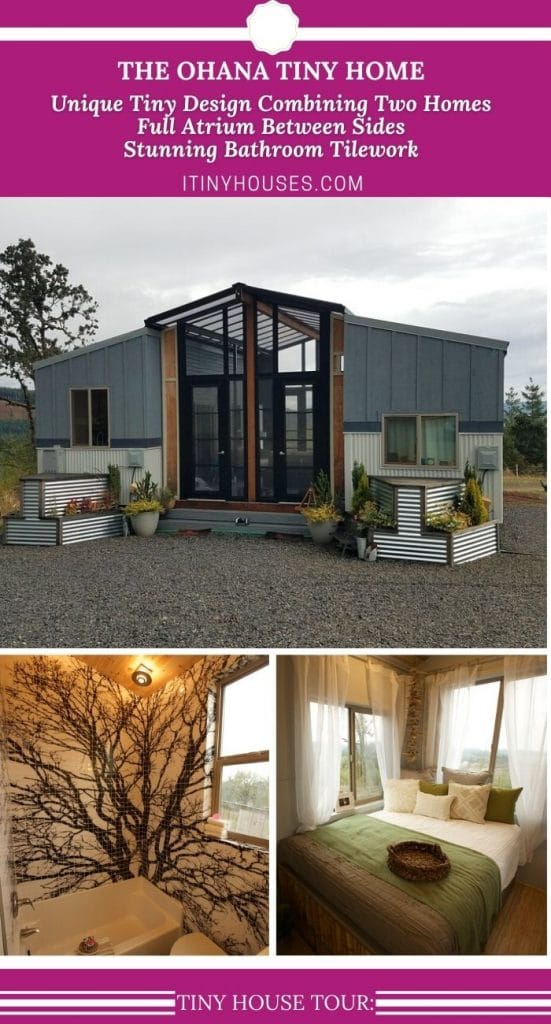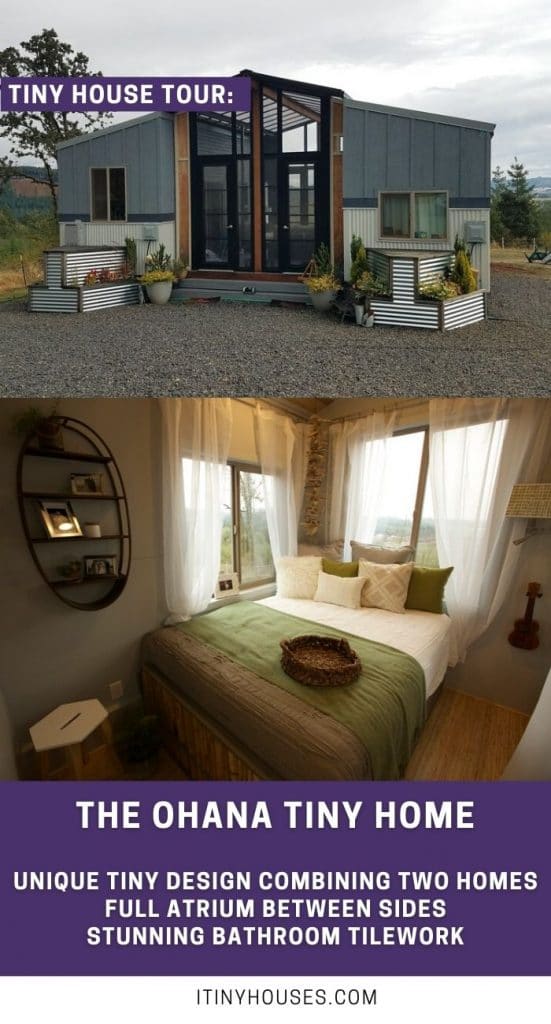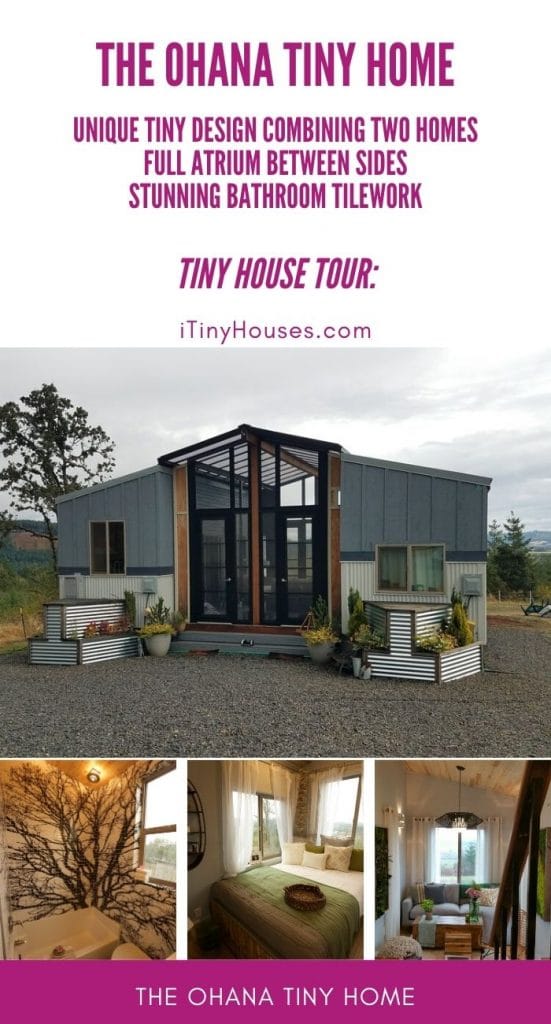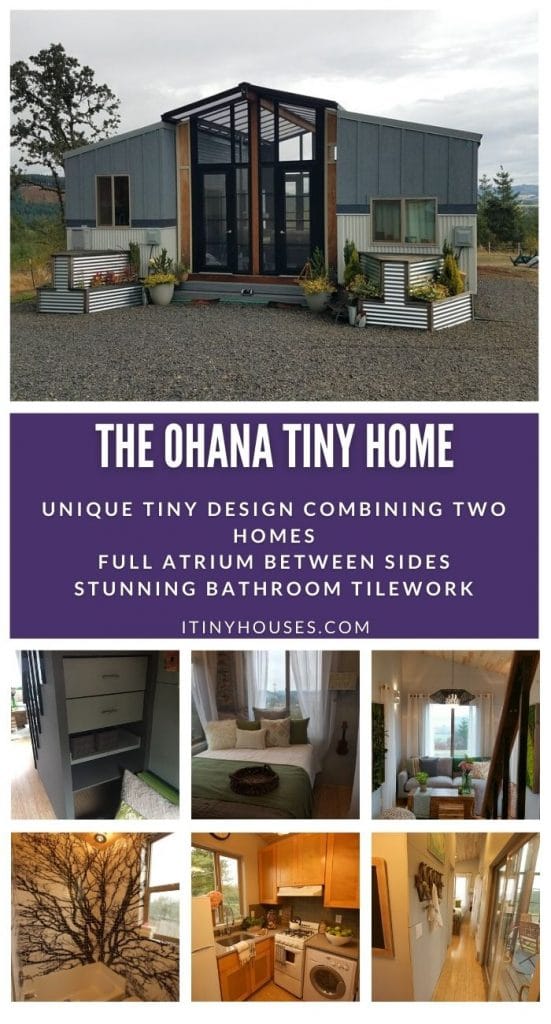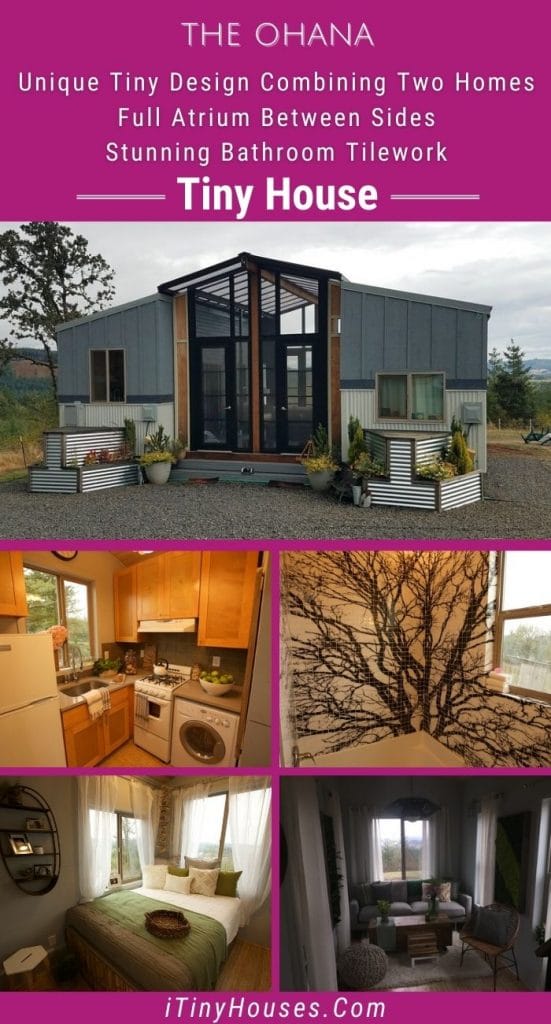I absolutely love the idea of a tiny home, but sometimes, it’s nice to have just a bit more space than most afford. If you are one of those people looking for a plan that is smaller than your average home, the Ohana may just be what you have been trying to find. Based on two 24′ foot tiny homes combined with a stunning atrium between, you have a unique tiny home styled layout you are sure to love.
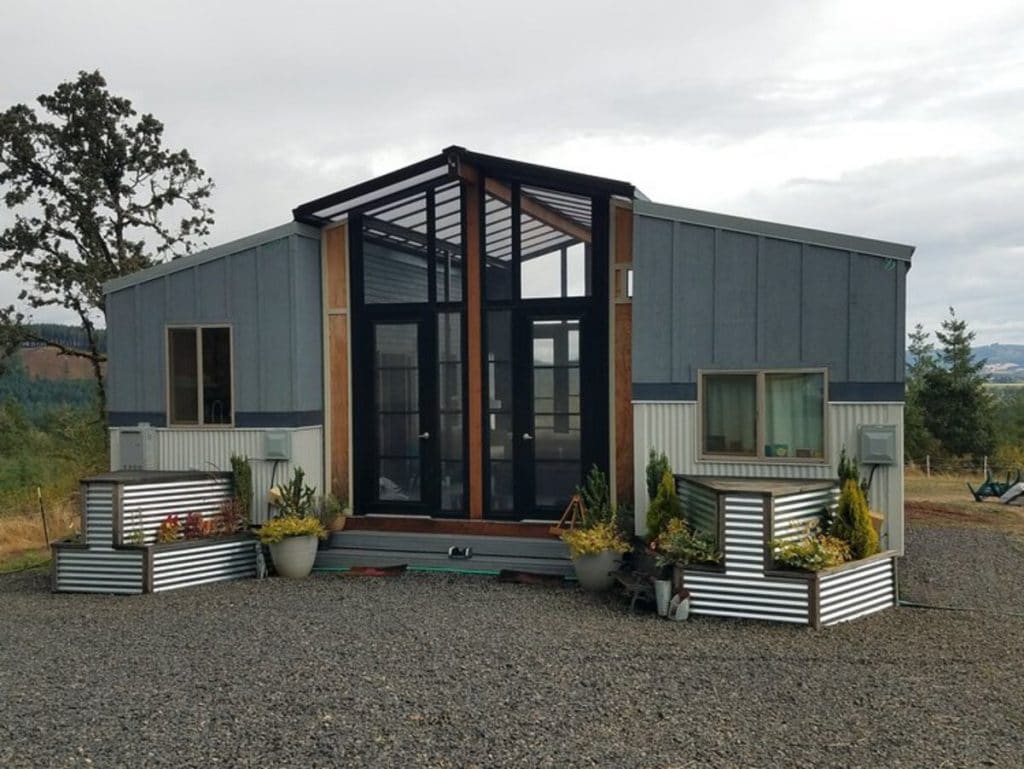
In my opinion, the heart of the home is in the kitchen. One of the things I love about this layout is how the kitchen is a priority. It isn’t large, but it is sufficient and cozy.
Tons of cabinets above and below the kitchen counter feel traditional and allow for plenty of storage. The inclusion of a washer and dryer combo in this space reminds you of the tiny layout, while not taking away from the overall kitchen.
A full-sized refrigerator, traditional gas range, and a large kitchen sink are all you need to make any family meal come to life easily in this space.
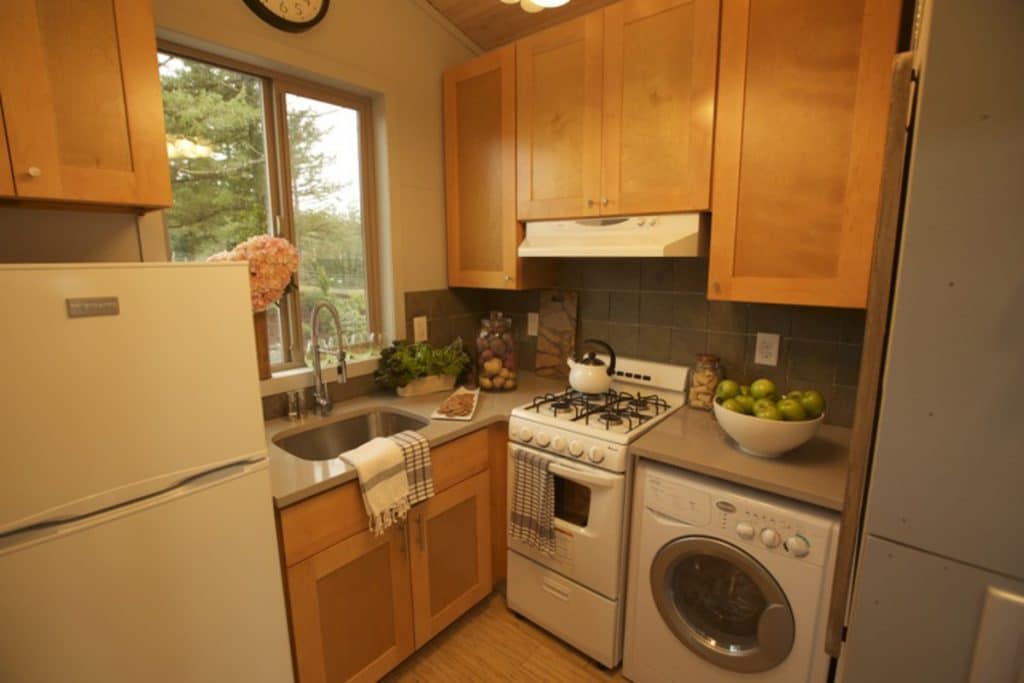
In this kitchen, the builders have included little elements like the tile backsplash, wood paneled ceiling, and the stunning chandelier lighting. This gives the space a bit more upscale look and feel without taking away from the space.
They don’t sacrifice space for beauty. Instead, they include it naturally throughout the home!
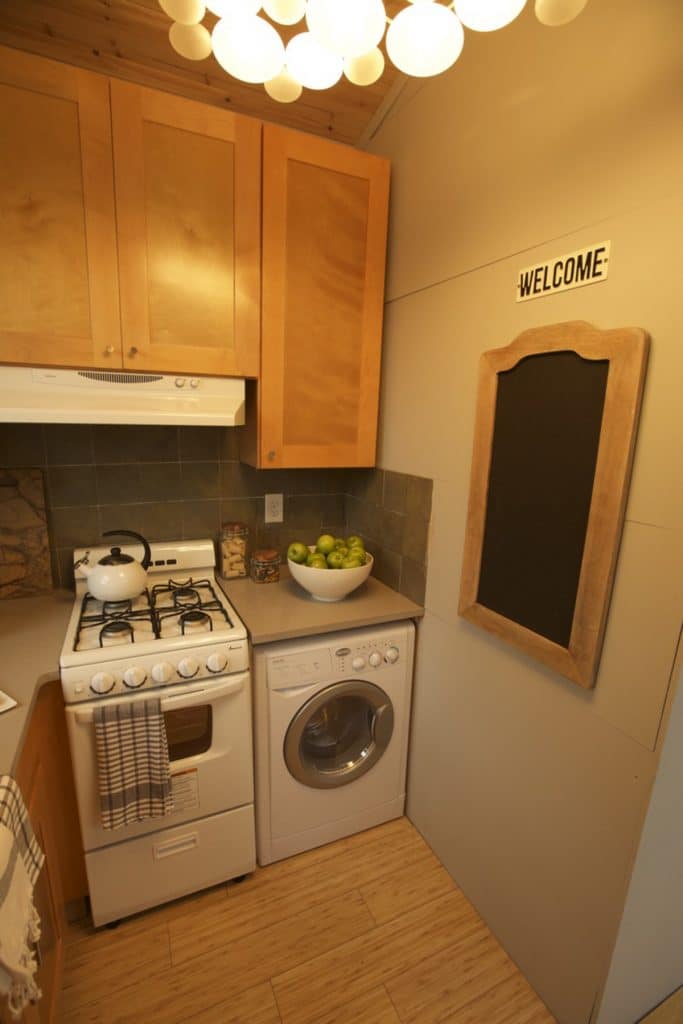
In this side of the tiny home, you find the kitchen, bathroom, and one bedroom. This makes a home setting that is easy to customize to suit your needs.
Just outside the kitchen is a short hall that leads to a bathroom and bedroom. This space has tall ceilings that make the space feel open, but I love how they are also handy for additional decor and finishing touches.
Here you notice the doors leading out the atrium, but above those you’ll see open space. This is ideal for additional shelving or storage, but could be used just for cute decor items like the wall opposite.
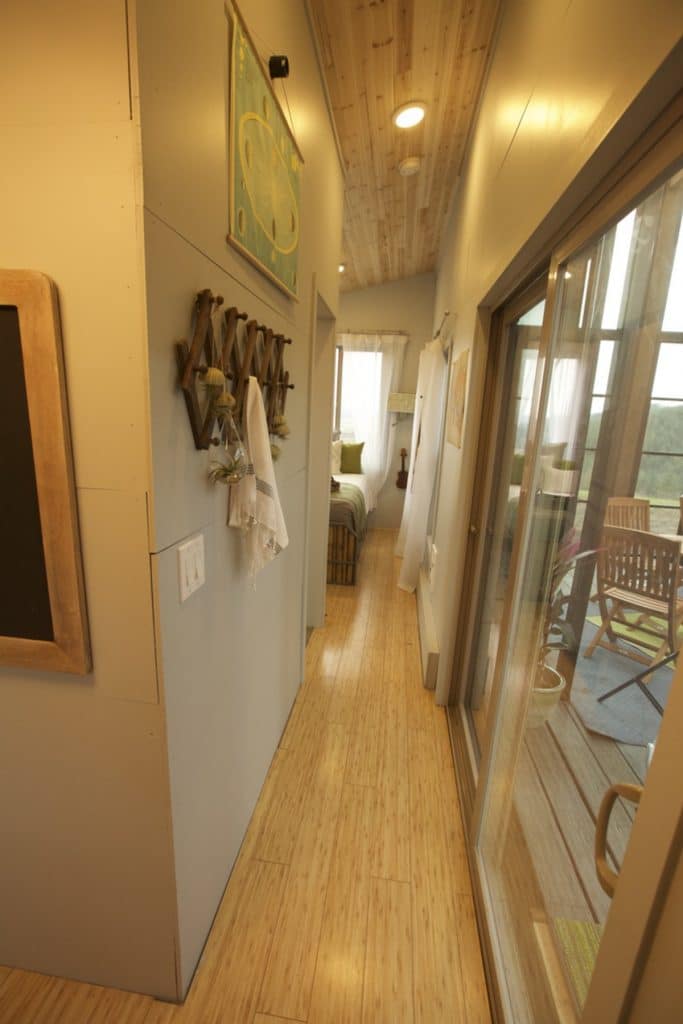
At the end of the hall is a comfortable bedroom. This room has a cozy bed against a bank of windows with lamps and other decor mounted on the wall. Flowing curtains give it a cozy feeling and the addition of little accent pieces really welcomes you.
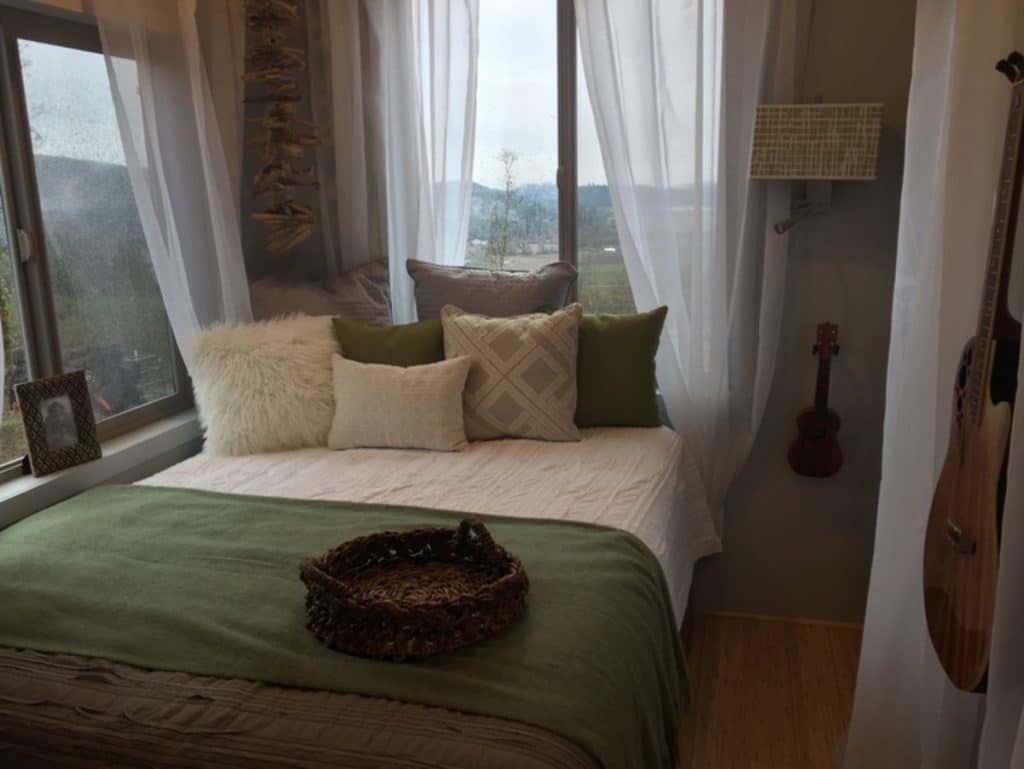
Things I love about this space are how they utilized the walls for windows behind the bed, so you aren’t wasting space but providing light in an area that could hold shelving or a closet.
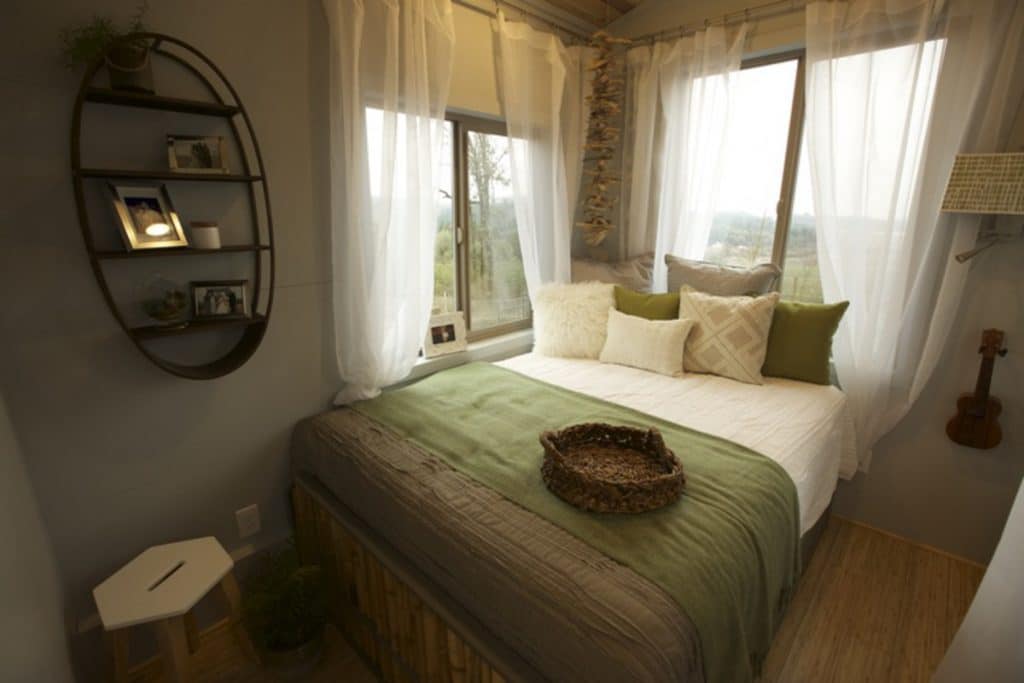
Now, I have to pause and just admire the beauty in this bathroom. The intricate detail of this tile is absolutely breathtaking. Sometimes, the best way to turn a basic room into a place you want to stay is by adding these details that don’t take up added space. This is one way to showcase talent, beauty, and a unique style in a small space.
While a tiny home, this bathroom has both a bathtub and shower combination and a vanity in this bathroom. The compost style toilet is popular, but you could also replace this with a traditional toilet if that is what you prefer.
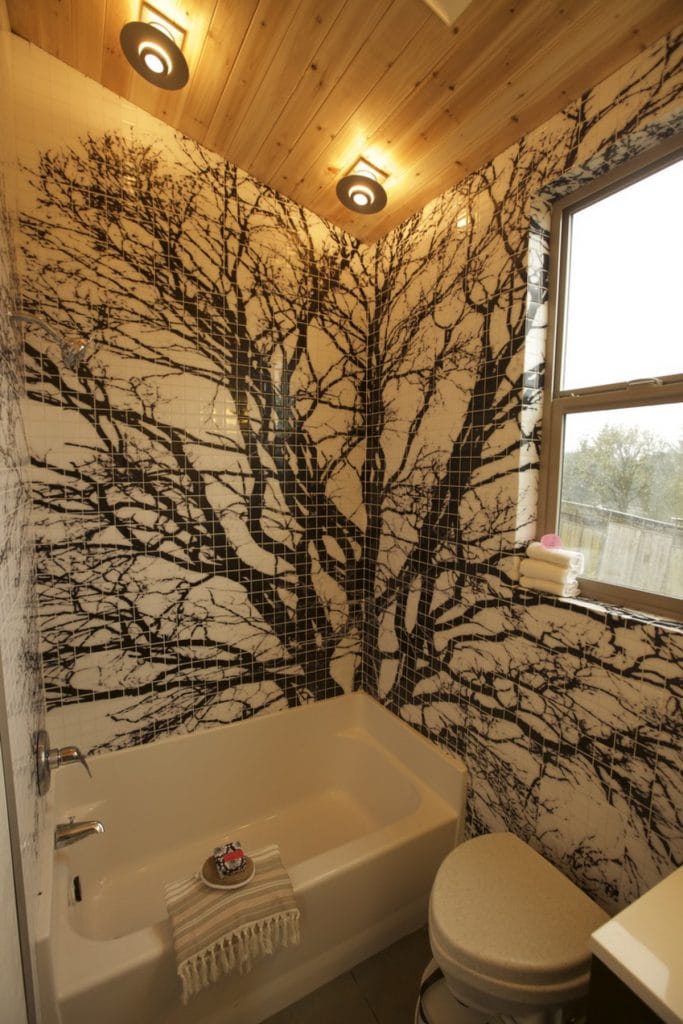
In the second unit, you find the living space and additional sleeping areas. While you don’t need a larger space, it is lovely to have, and this one shows how you can fit a ton of comfort into just a small little living area.
High ceilings are ideal for this lower hanging light fixture that adds both beauty and function to your home. The walls house live art and of course, using the end of the space for a sofa means the windows aren’t taking up space you might need for storage.
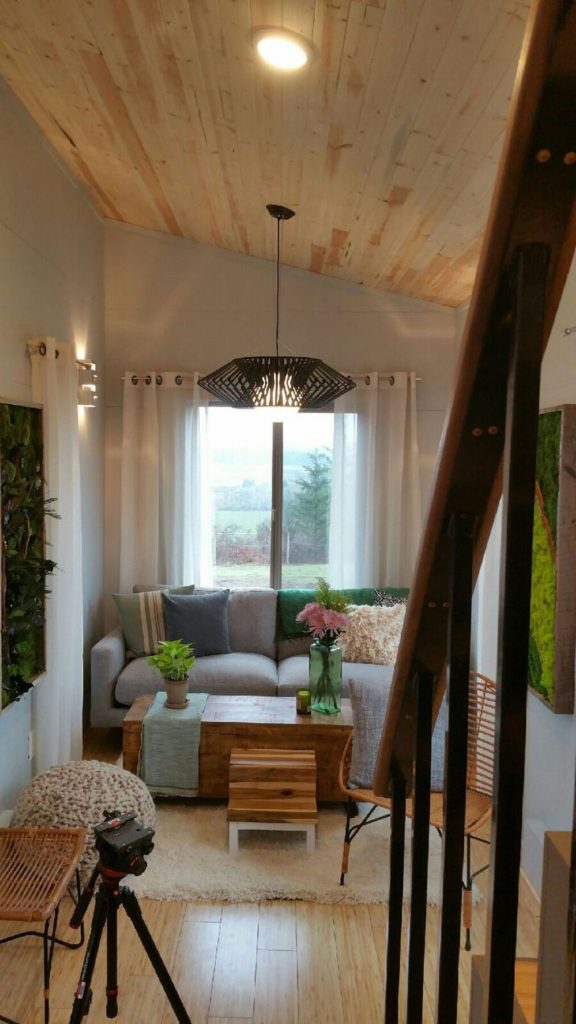
Another view shows you that while it won’t be as bright, there are tons of windows to bring in added light for your home without turning on that light or lamp.
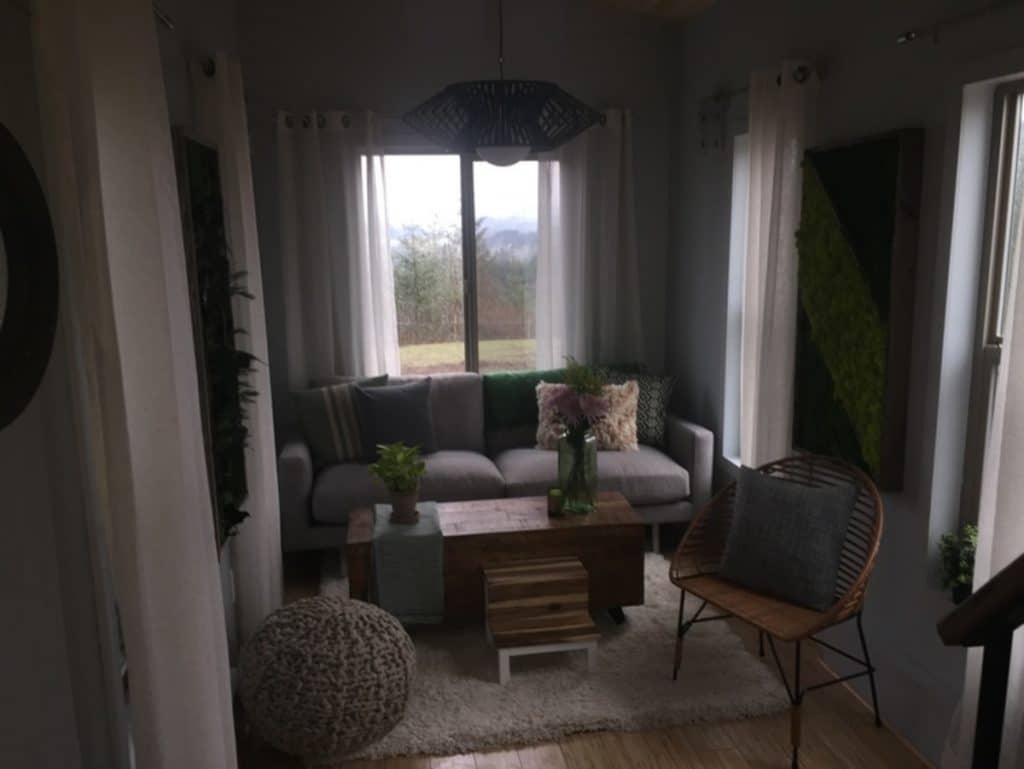
Another favorite part of this unit of the home is that there is so much added storage. Beneath the stairs leading to the loft, you will find a simple little set of shelves and drawers that is ideal for toys, books, music, movies, and more.
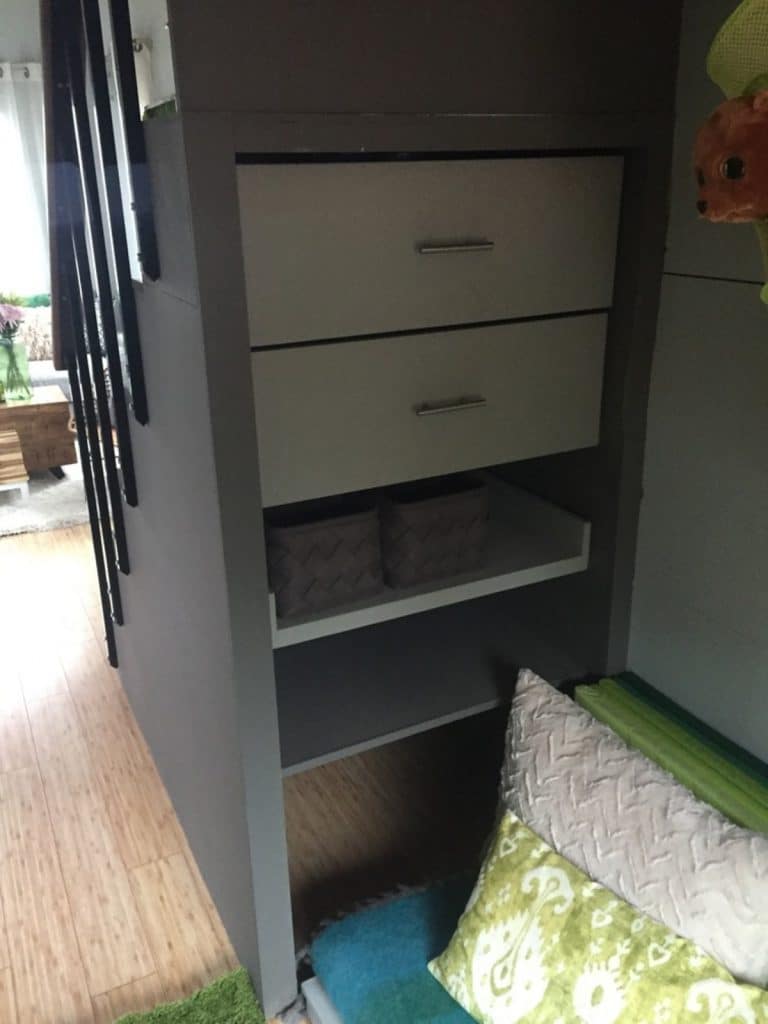
This tiny home is placed in a rustic area that really suits the calm colors used on the exterior. You can customize this home with your own styles and colors if wanted, of course, but I love how this looks.
The layout includes two tiny homes on wheels that are opposites of each other and are built together with a glass enclosed atrium at the middle for easy access to things like a small patio style seating area, a dining table, or even a fun hammock for relaxation.
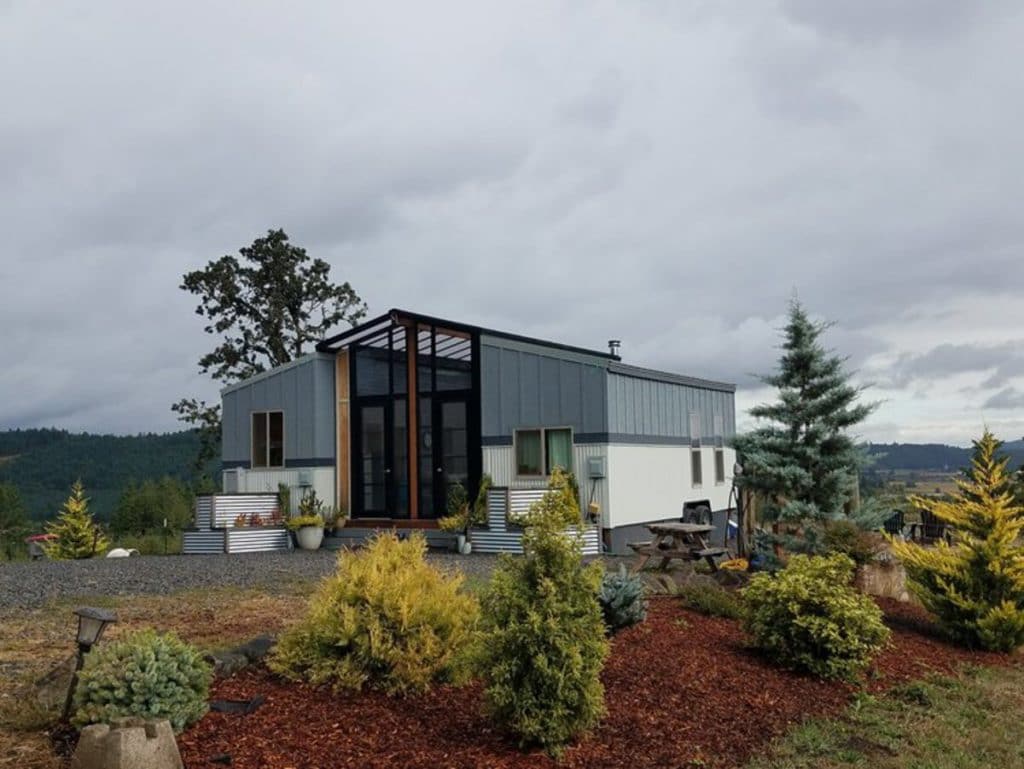
After dark, the lights inside the home glow, but the real beauty comes from being able to lounge in the enclosed space and watch the stars above!
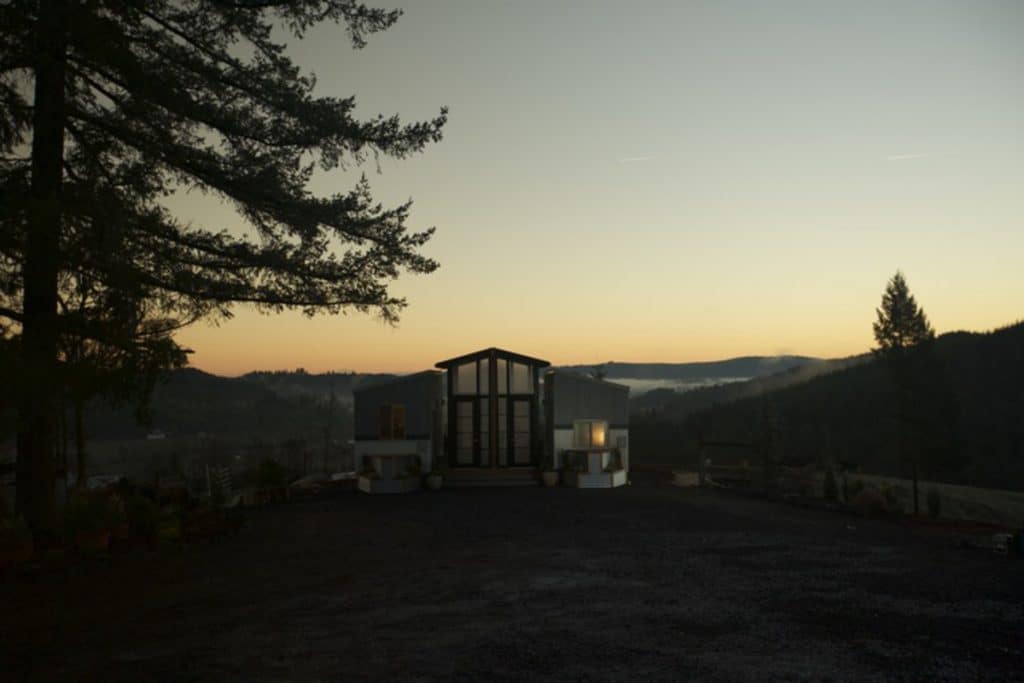
For your own use, the basic layout below is a perfect look at how this unit was put together. You can use this for inspiration or to create your own unique but similar tiny home duplex or larger unit.
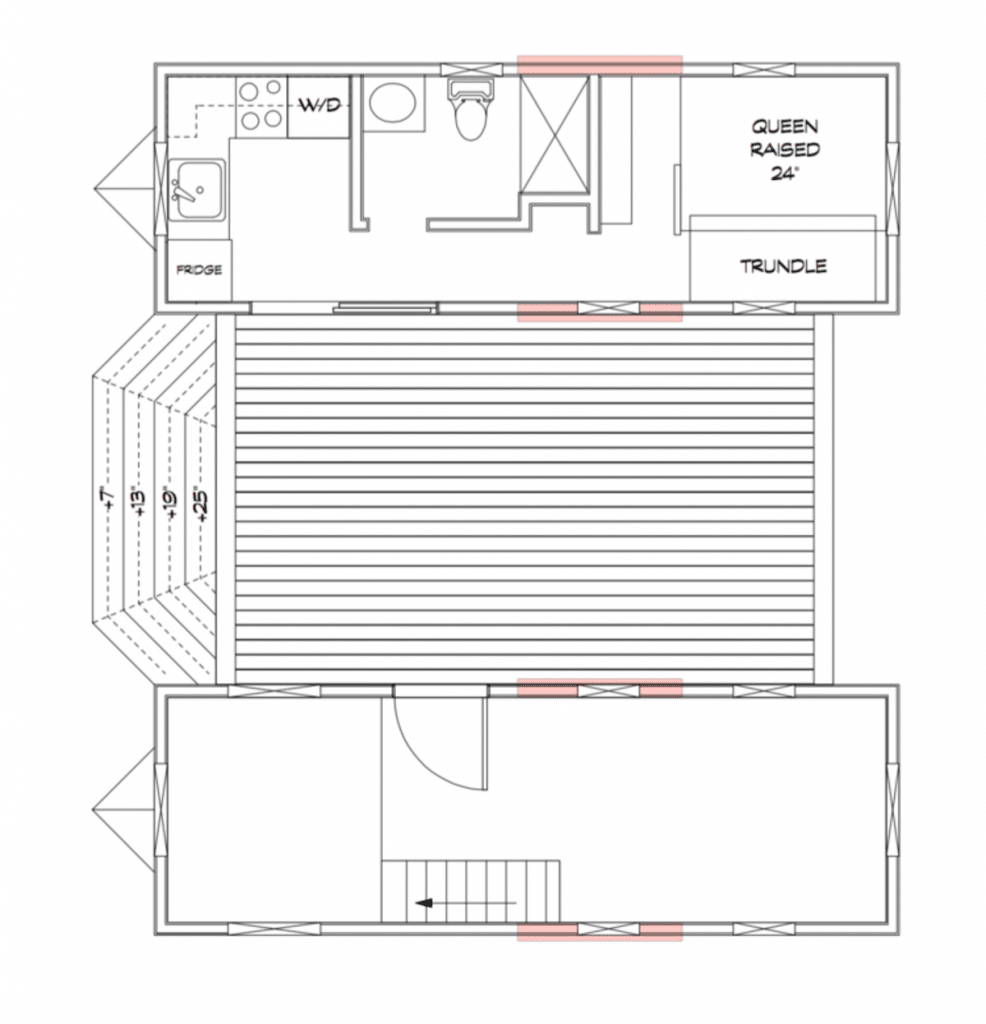
To learn more about the Ohana and to see further tiny house floor plans, make sure to check out the Viva Collectiv. Make sure you let them know that iTinyHouses.com sent you.

