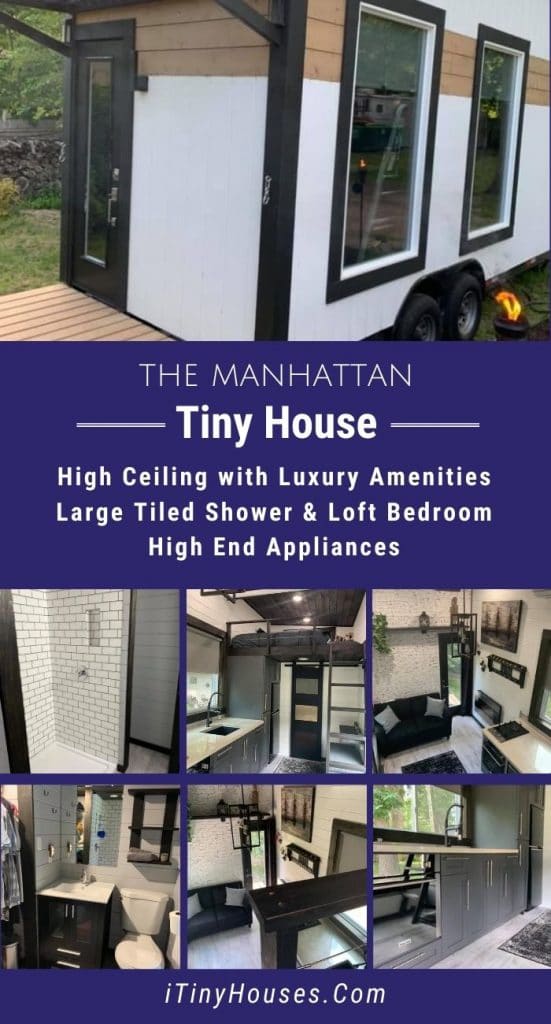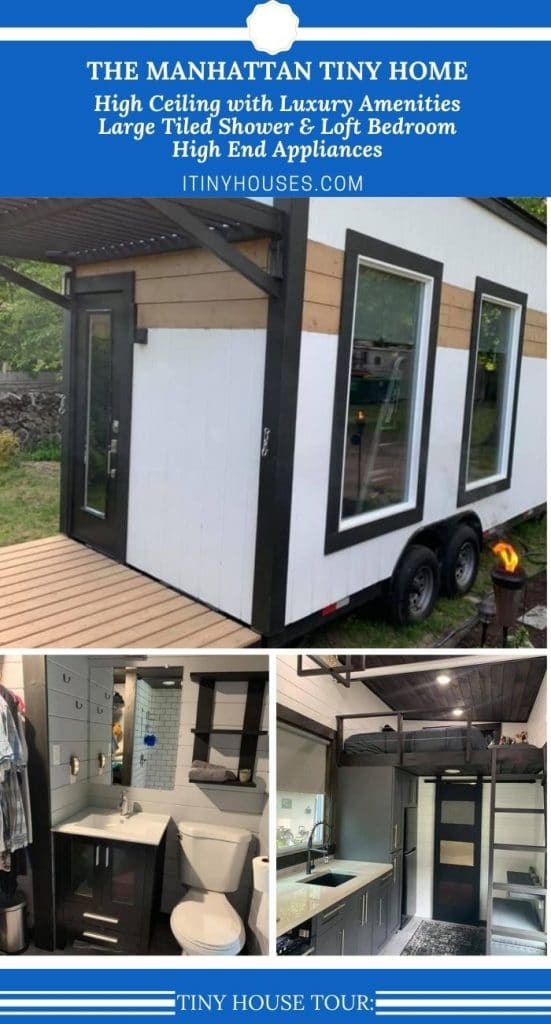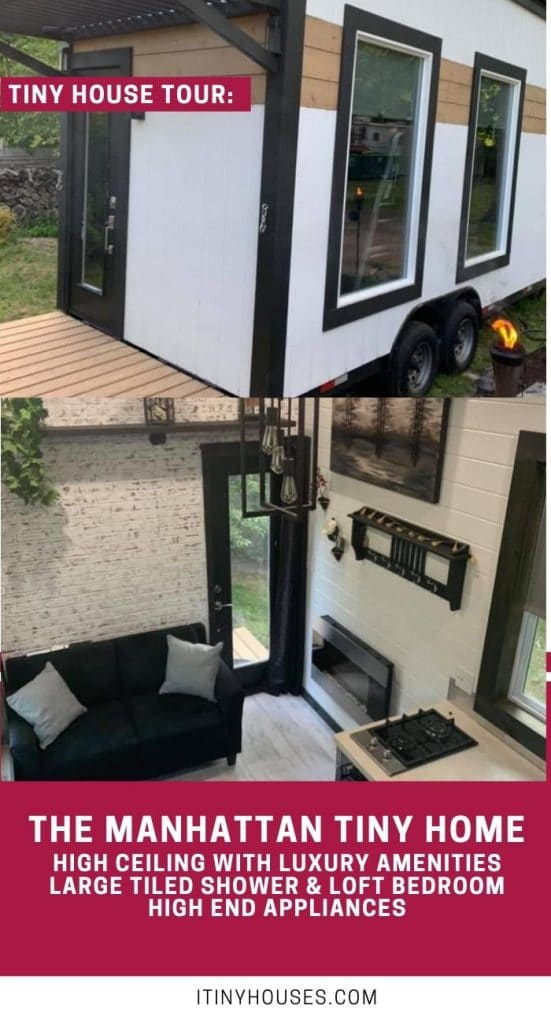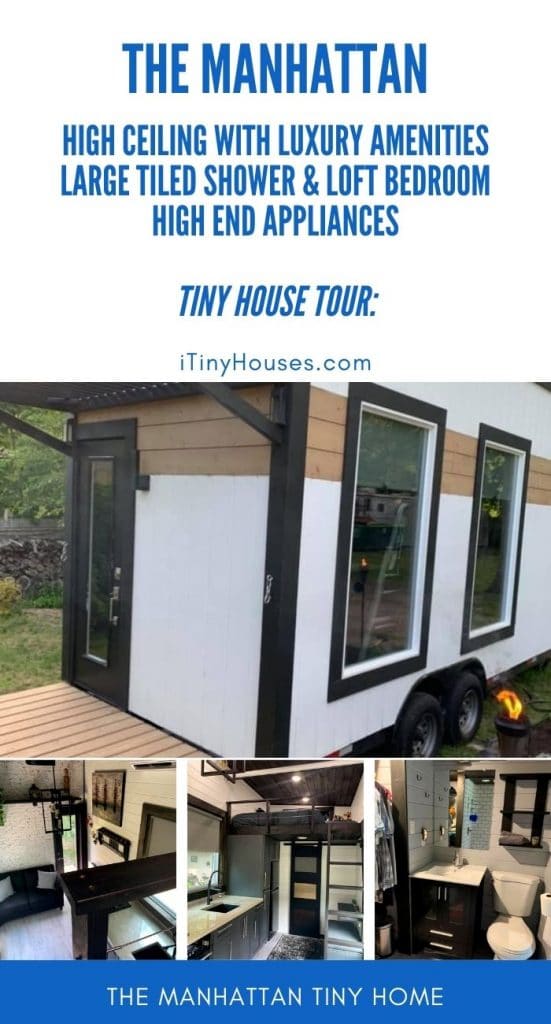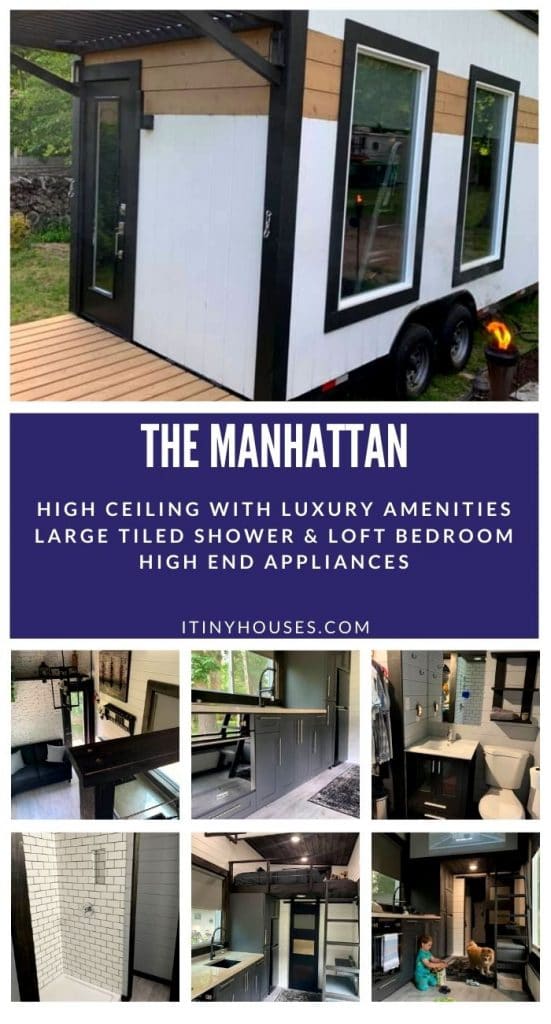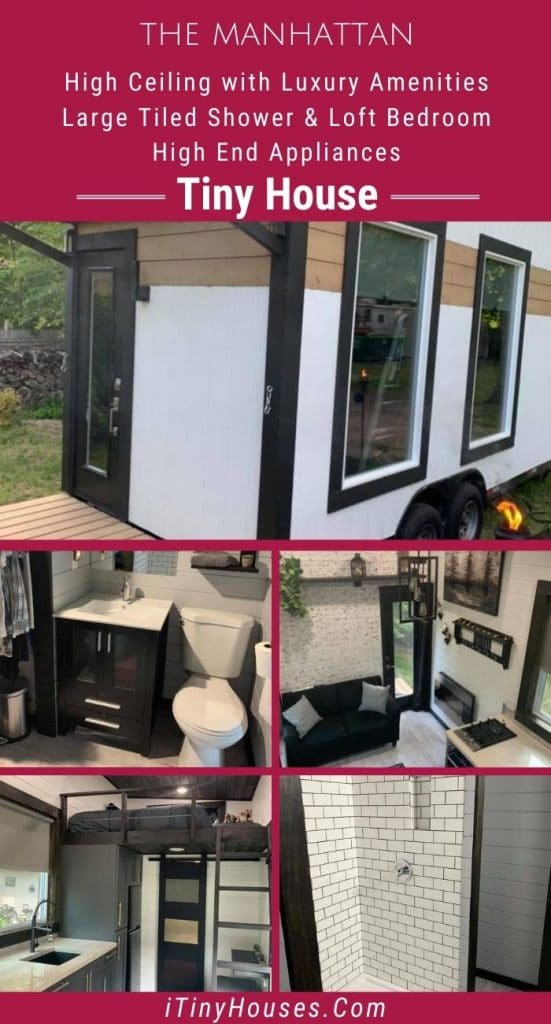If you want all of the style of a New York apartment or town home, but don’t want the cost or the crowds, look no further than this amazing tiny home. The Manhattan stays true to the small footprint you prefer, but still includes the polished style you expect of a New York home.
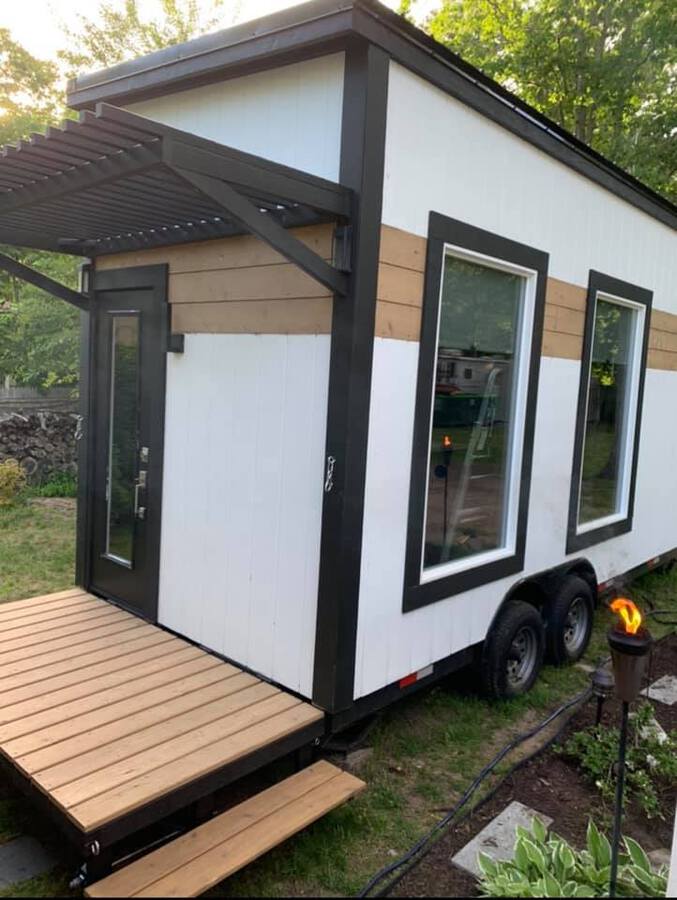
As soon as you step inside, the style and sophistication you want is combined with comfort and usefulness. The tall ceilings open up this space to make your home even more comfortable.
A faux weathered brick wall brings that old school New York town home look that you think of when you talk about Manhattan. White, grey, and black accents all around tie the look together. The owners included dark wood stains, industrial fixtures, and modern appliances to create a unique modern style that plays homage to the past and present.
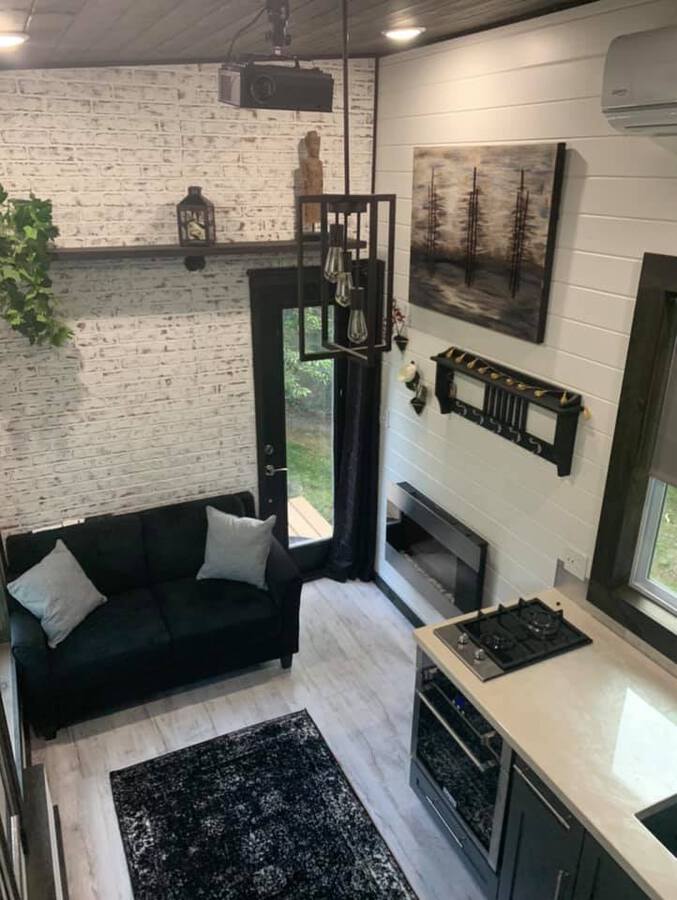
It is incredible how such a small space can feel so wide open and large. I attribute that to the higher ceilings in this custom home. Tiny Home Builders work hard to provide what clients want, and this floor plan is a great choice to customize with your own colors and styles.
The kitchen is traditional galley style as expected with a nice sized loft bedroom space above the back half of the kitchen. Beneath the loft, you’ll find an apartment sized refrigerator, multiple cabinets for storage, and of course, the sink, cook top, and oven.
On the other side of the kitchen beneath the loft ladder is a small but comfortable and dual purposed bench. This bench opens for storage, and slides back against the wall to stay out of the way, but works perfectly against the floating shelf as a small dining space or work area.
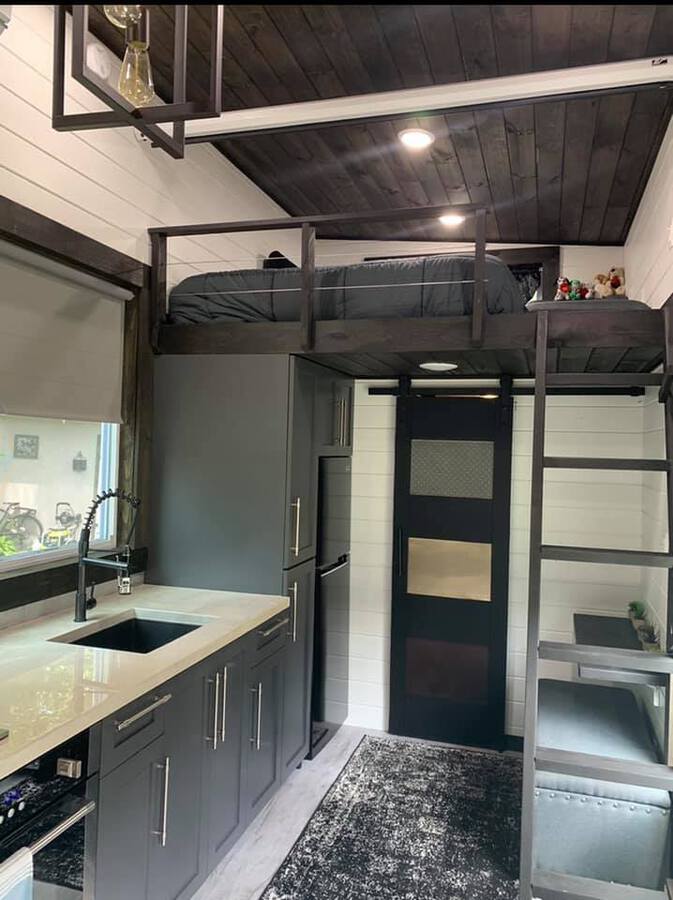
Depsite the small footprint, this kitchen has a functional layout for regular meals and easy cleanup. A built in two burner cook top makes meal preparation easy to manage, but it doesn’t take up a ton of extra space. This leaves room for countertop appliances, food preparation, and food storage as needed.
Below the burners, built into the cabinet is a small but perfect oven. You can make a cake, bake cookies, roast vegetables, or prepare your favorite casserole easily in your tiny home.
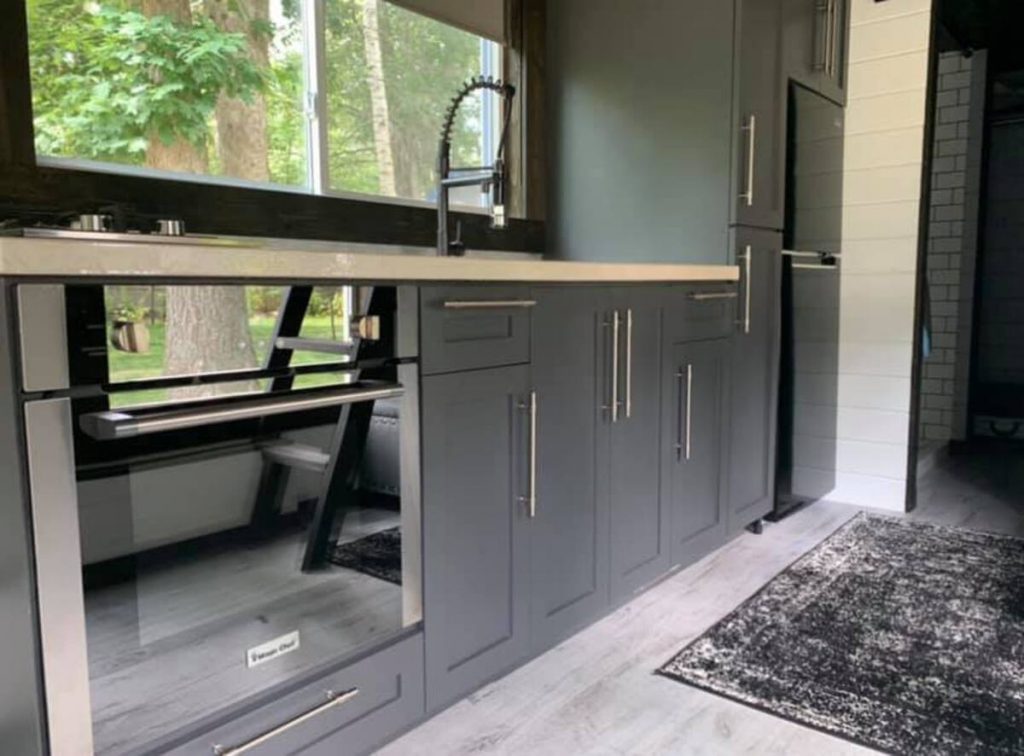
Behind the door at the end of the kitchen is the large bathroom and closet space. The farmhouse shiplap accents and clean lines of the shelving compliment the overall look of the tiny home.
In this space, they tiny house plan adds a classic single vanity with cabinet doors and drawers to store your toiletries. An above toilet shelf is ideal for extra towels or things like toilet paper.
One of the best parts of this home is the traditional toilet and a full subway tiled shower. These elements of a traditional sized home make it even more comfortable for anyone making a tiny home their new living space.
On one side of the bathroom space is a nice large closet for clothing or accessories. This saves space in the loft bedroom, and makes it easy to keep everything needed in one space.
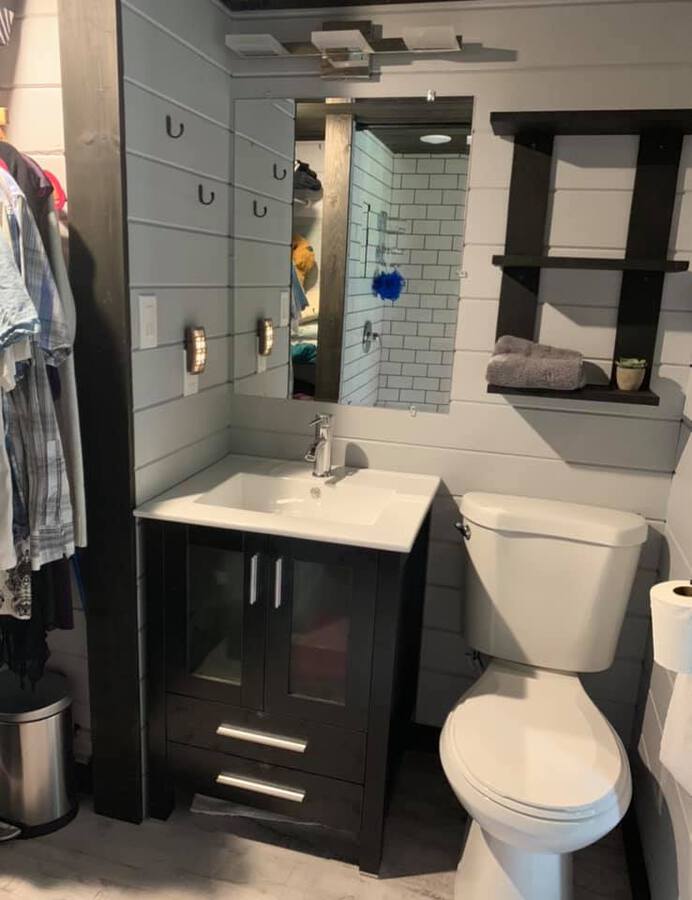
I absolutely love the tiled shower. It makes for super easy cleanup and is large and comfortable. This brings a spa-like experience home for your comfort.
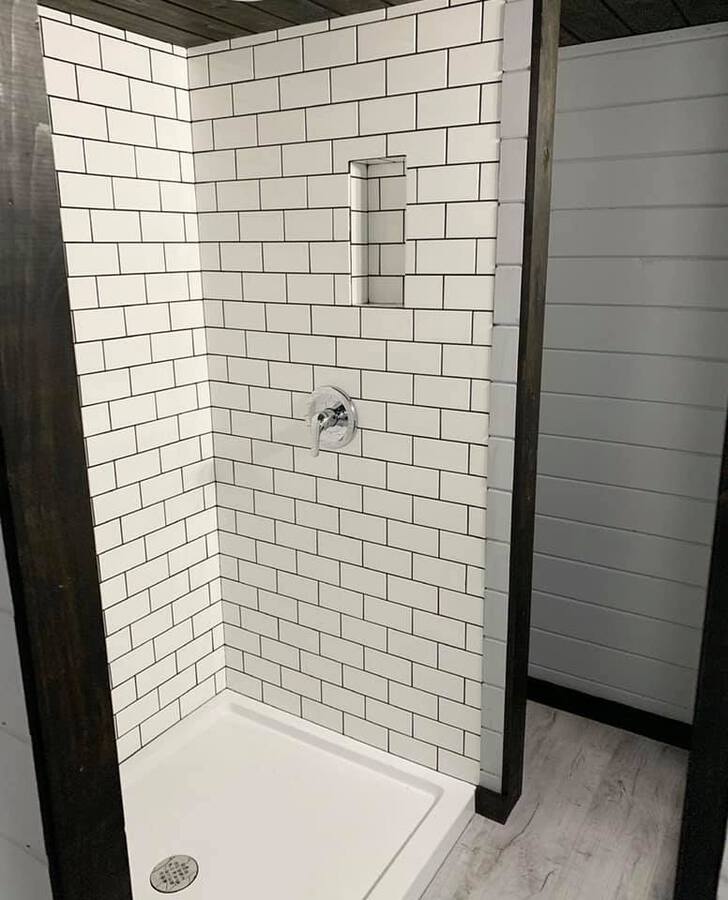
From the loft, you have a great view of the open space in the living area. One of the things I love is that they added a projector to the ceiling. This is great for showing movies on the wall while relaxing on the sofa.
Bonus: The sofa and space in the living area is ideal for a pull out sofa for additional sleep space!
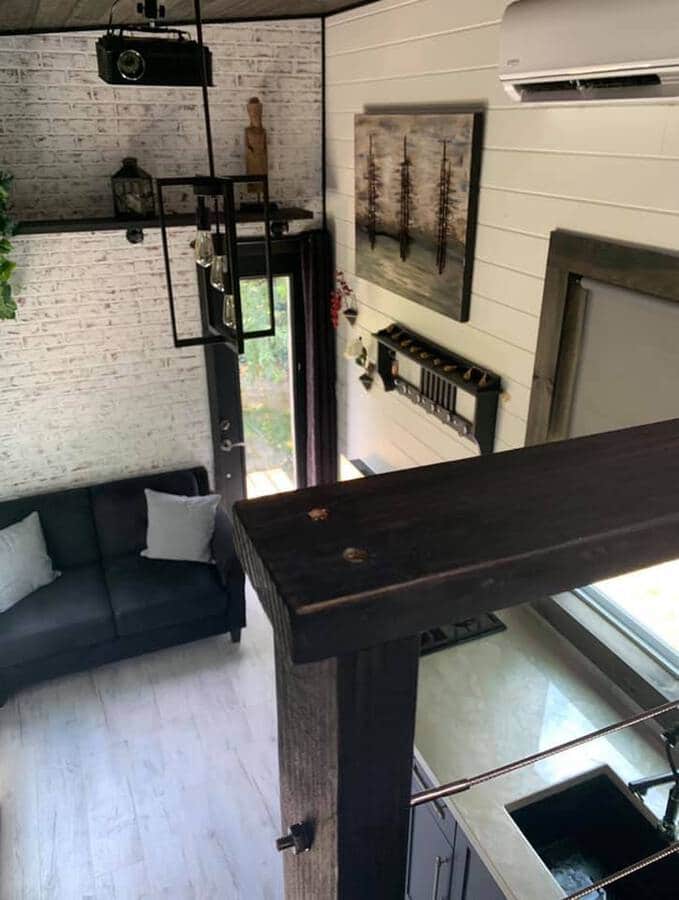
This view shows how the drop down projector makes the ideal movie or TV screen that can be hidden from view when not in use. It also shows how easy it is for a family to live comfortably in this space, even with a small child!
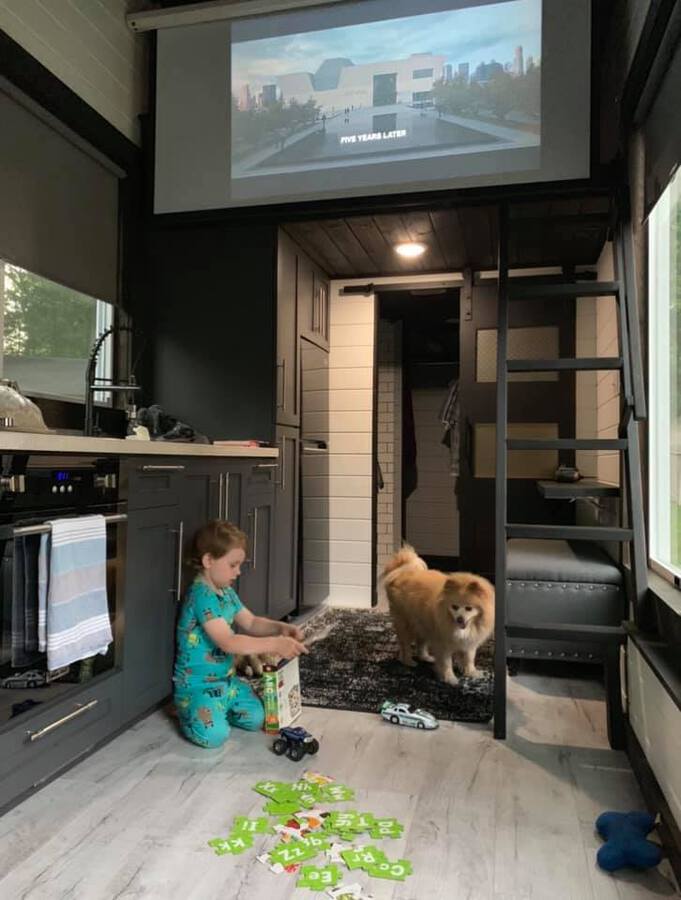
For more information about this gorgeous upscale tiny home, check out the full listing in Tiny House Marketplace. Make sure you let them know that iTinyHouses.com sent you!

