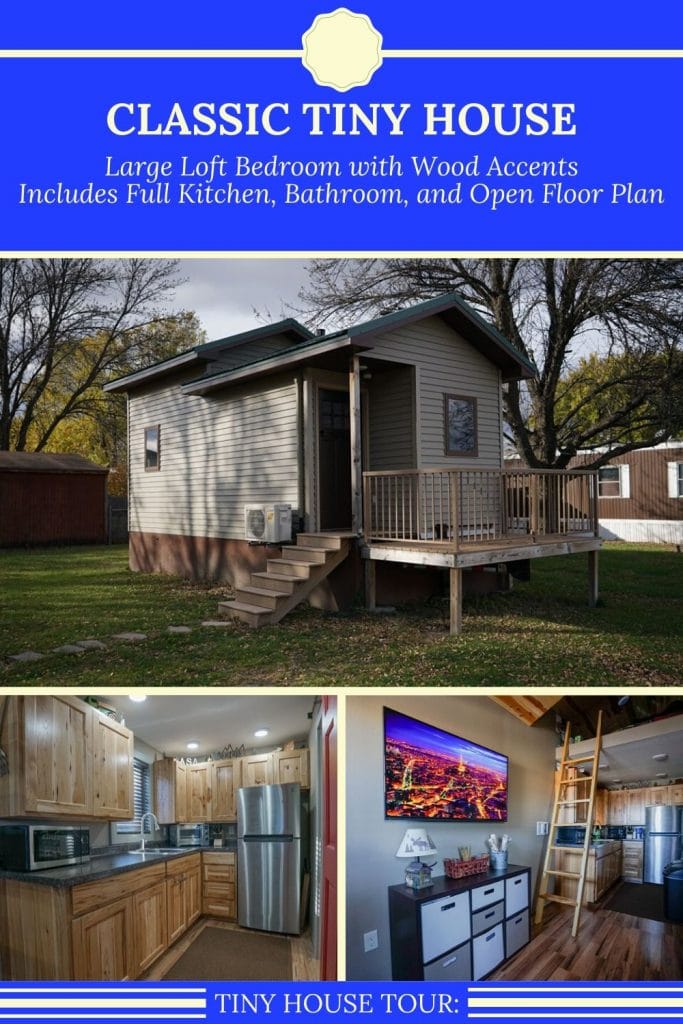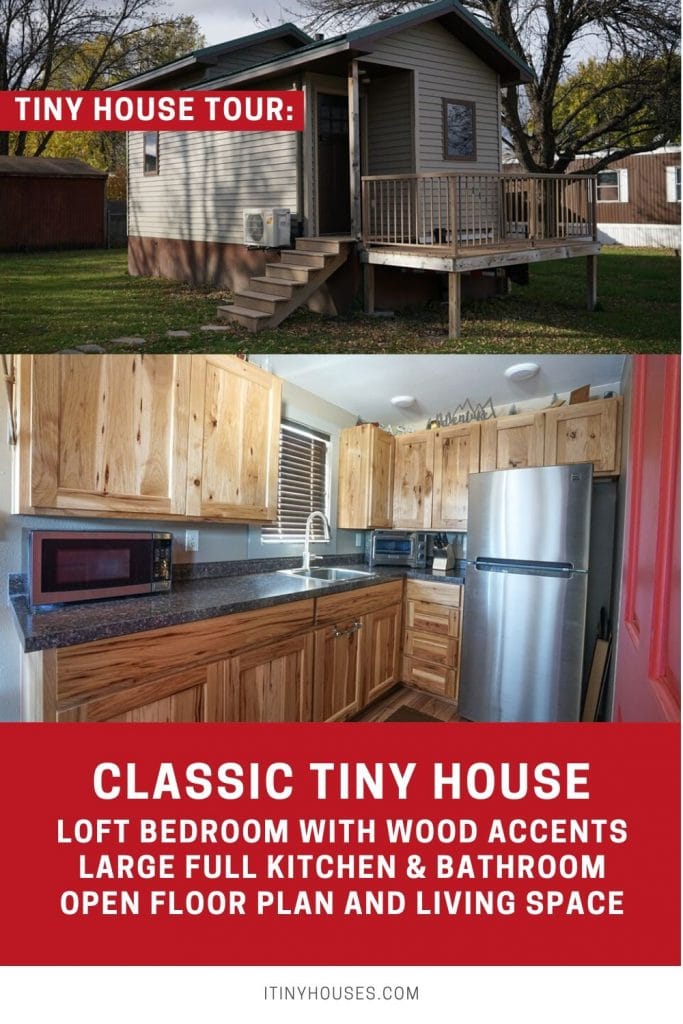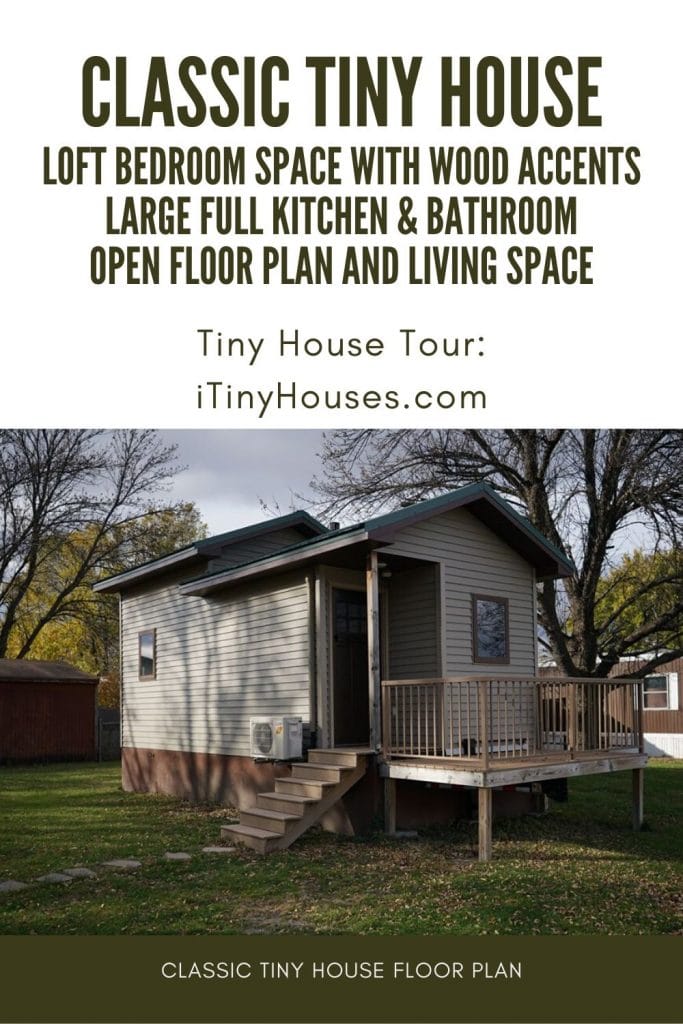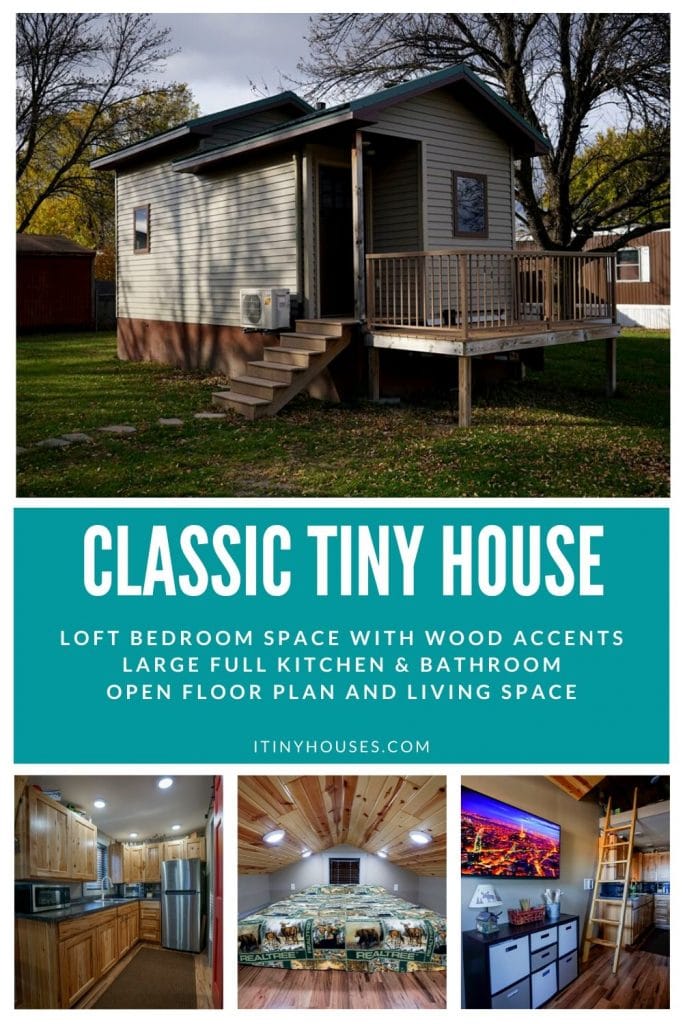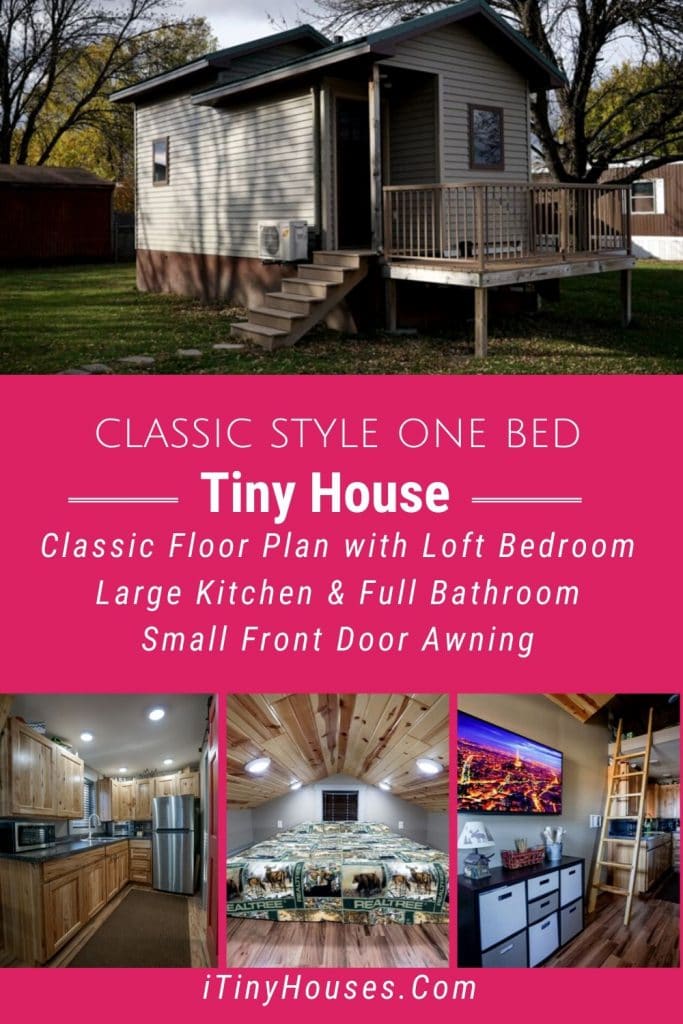Sometimes the best things come in small and orderly packages. This traditional styled tiny house is exactly what you may think of when you first were introduced to the tiny lifestyle. A small space with single loft bedroom, bathroom, kitchen, and living area. It is, in many ways, a very miniature version of a classic ranch style home.
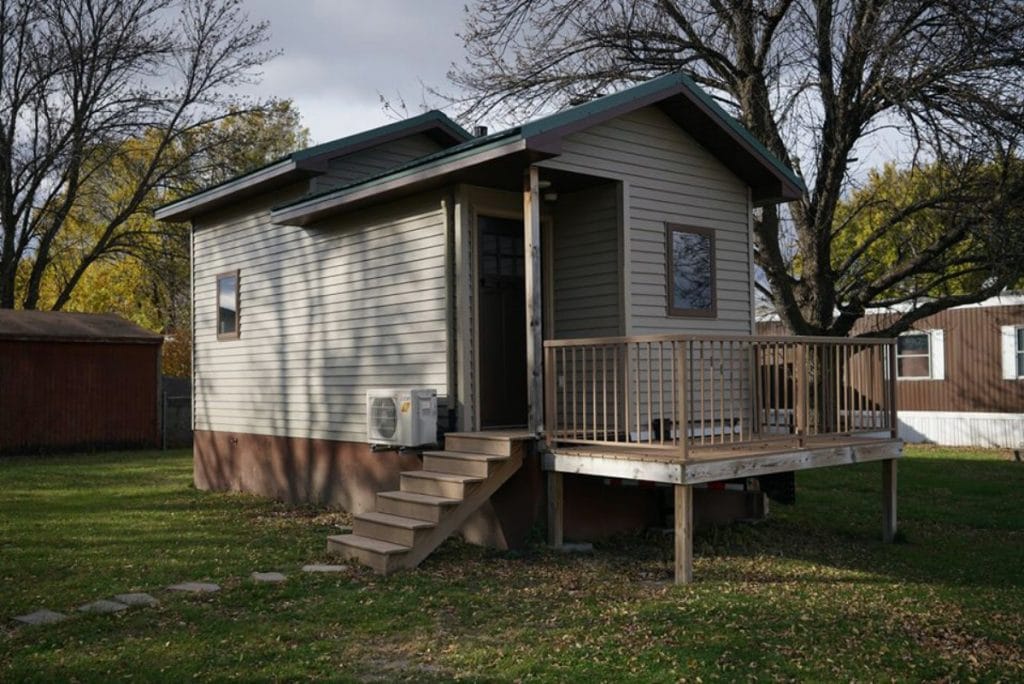
Some may consider this a rather plan choice, but to many, it is just right. Classic interior includes drywall walls, simple traditional windows, built in cabinets, and all the usual trimmings of a classic home.
I love that this home in particular has a lovely built in desk. For those who are working from home, this is a must. Simple wooden drawers match the natural wood throughout the home, and the countertop is a match for the kitchen counters. The style is simple, modern, and functional.
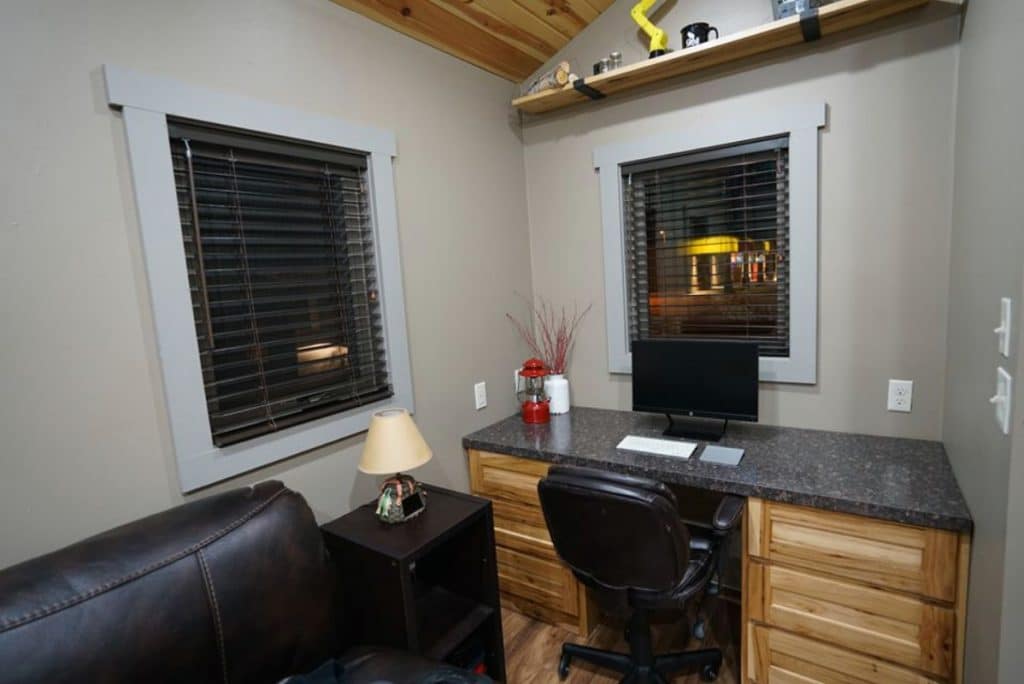
One accent piece in this home that is the epitome of function and style is the tiny little wall mounted wood stove. While small in stature, this is all you need to heat such a small home. Mounted on the wall with a metal backing to prevent fires or heat damage, it is just the right height to manage when standing.
This home has space for a comfortable sofa, end table, and the aforementioned desk all in the living area. While not large, it is a comfortable and inviting space.
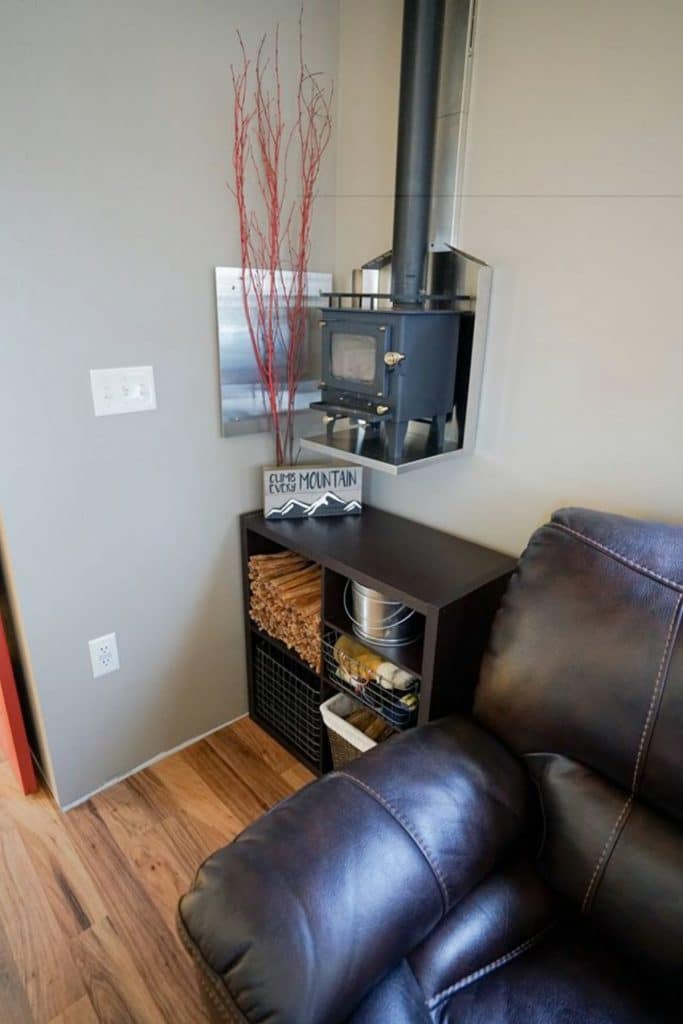
Opposite the sofa, you will see there is a wall-mounted television above a small storage unit. A book case, entertainment center, or even a small chest of drawers can all fit into this small space. This is both functional for your needs and a nice bit of decor space for adding your style to the room.
The back of the home features the kitchen, a bathroom tucked away behind the bright red barn door, and of course, the ladder leading to the loft bedroom space.
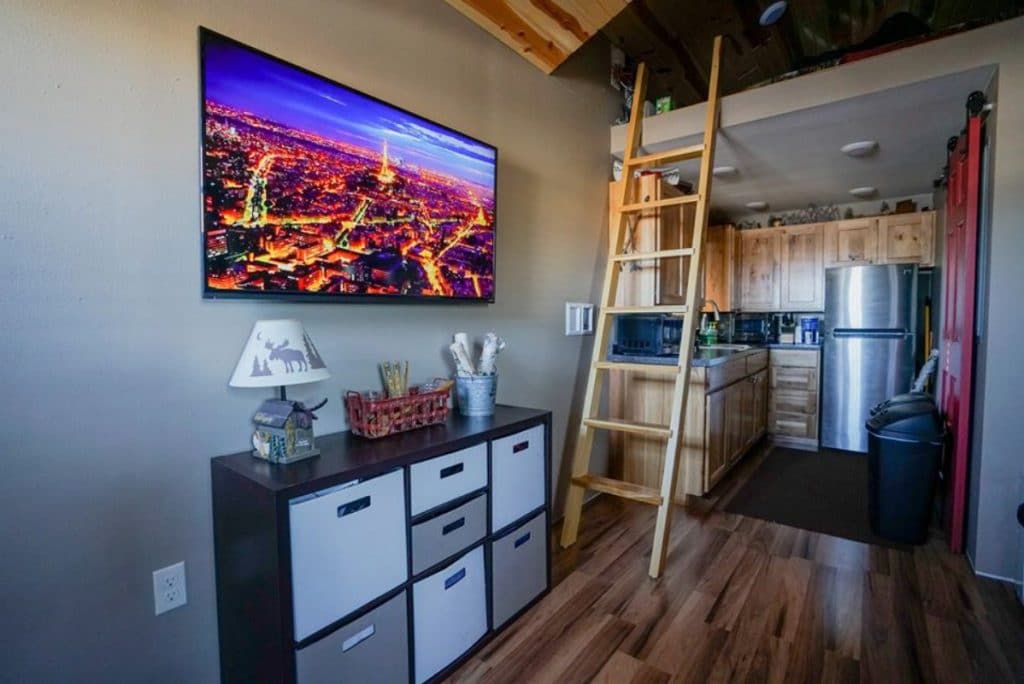
This kitchen is designed for convenience and storage. While there is not a traditional cooktop or oven, you can see that the cabinets both above and below the counter are perfect to tuck away things like a hot plate, Instant Pot, slow cooker, air fryer, or even a griddle.
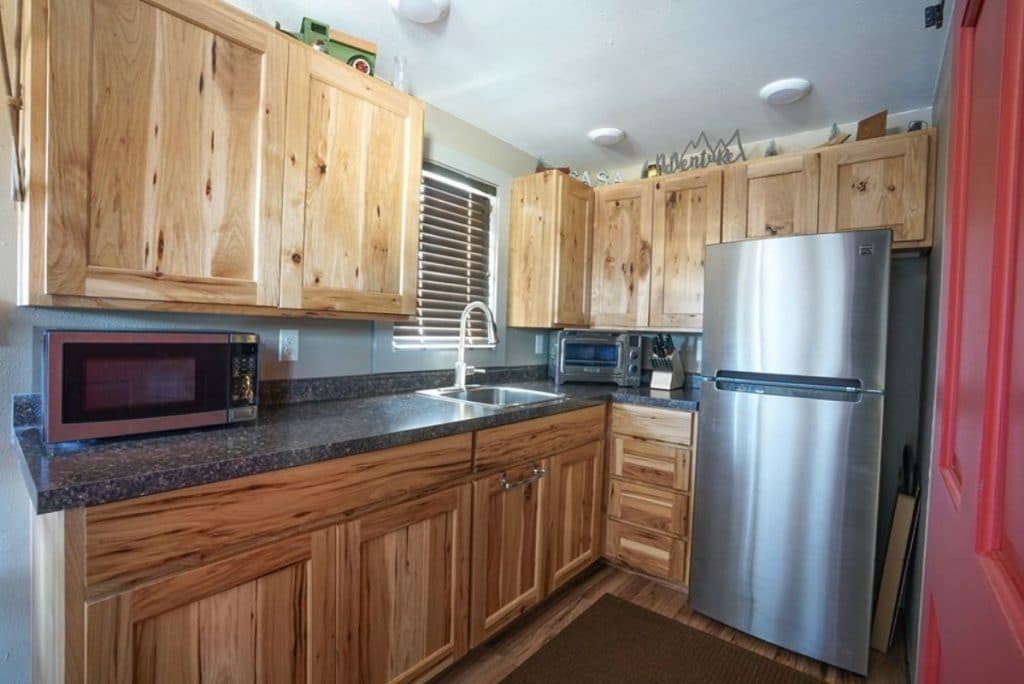
The full-sized refrigerator keeps your food at the perfect temperature, but doesn’t take up too much space in the home. Notice the convection oven tucked between the sink and refrigerator space. You can whip up a cake here if you want, or simply eat light with salads, sandwiches, and easy to reheat frozen meals.
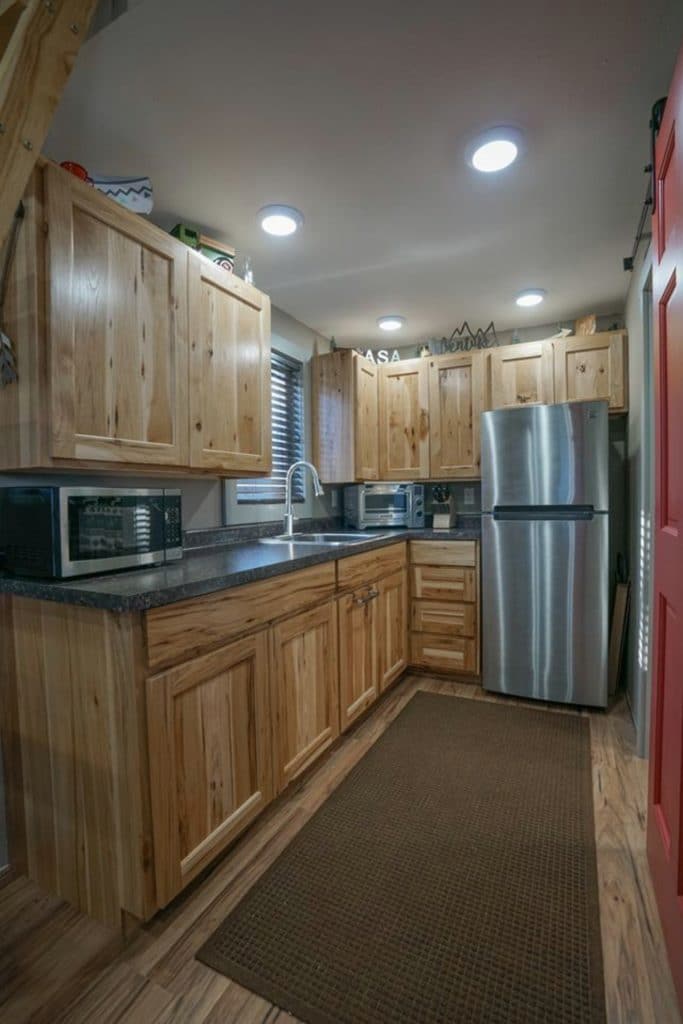
Of course, you can’t view this home without seeing the loft bedroom. Recessed lighting offers plenty of light at bedtime for reading or relaxing with a book. The single window brings in the sunrise, but is easy to cover if you prefer the room stay dark.
I love that this space is so long and large so you can easily fit bedside tables, a large queen sized bed, and even a small wardrobe or drawers on one side if desired. You may not be able to stand up in this space, but you will be comfortable moving about to and from bed each day.
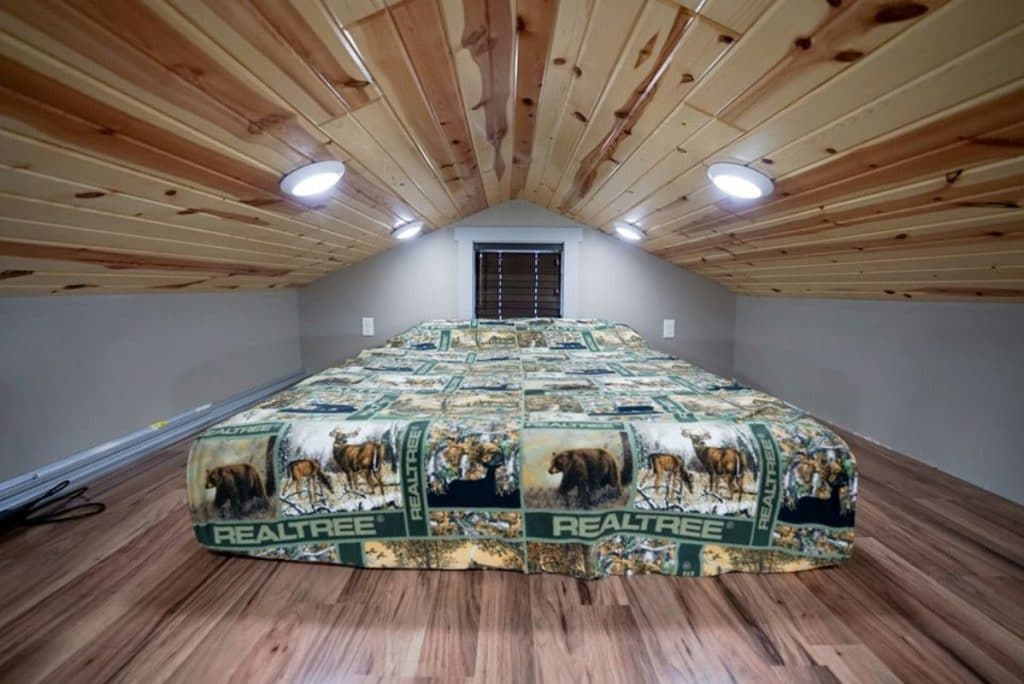
For more information about this beautiful tiny house, check out more about this and others on Facebook at the Tiny House Marketplace. Make sure to let them know that iTinyHouses.com sent you!

