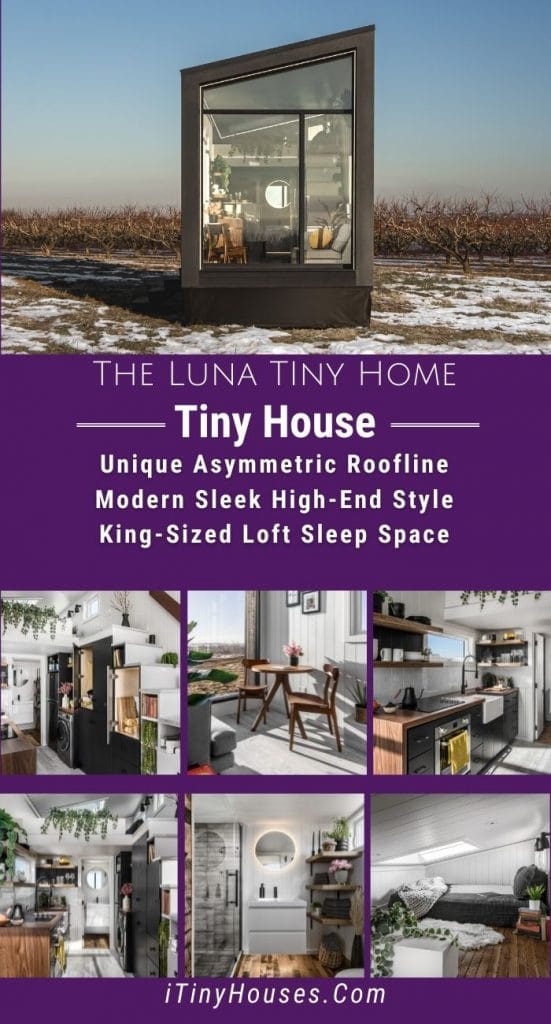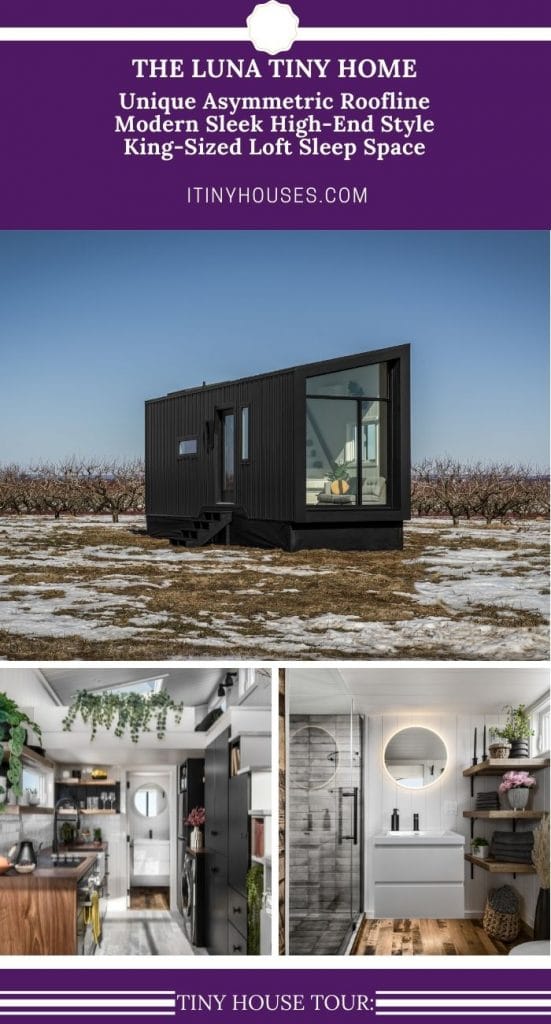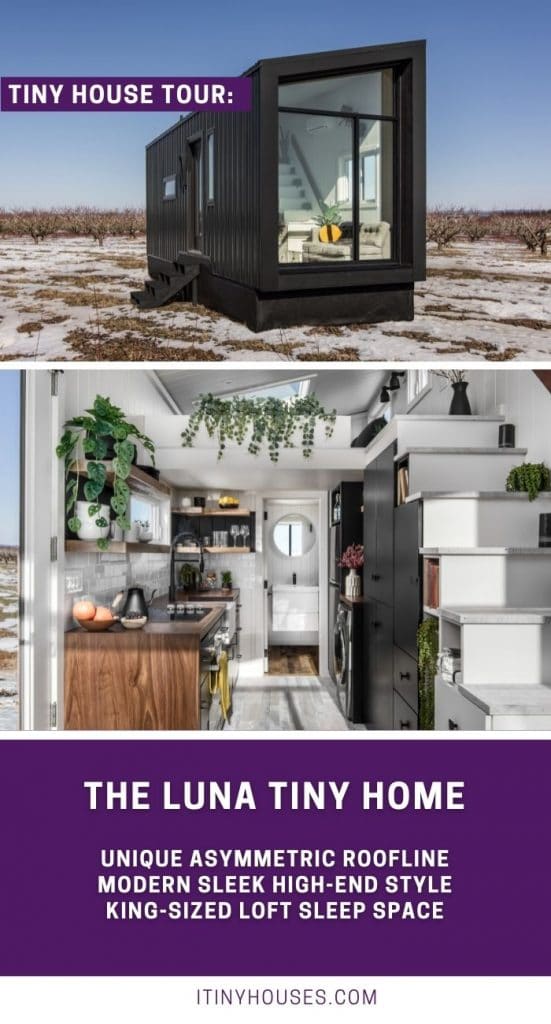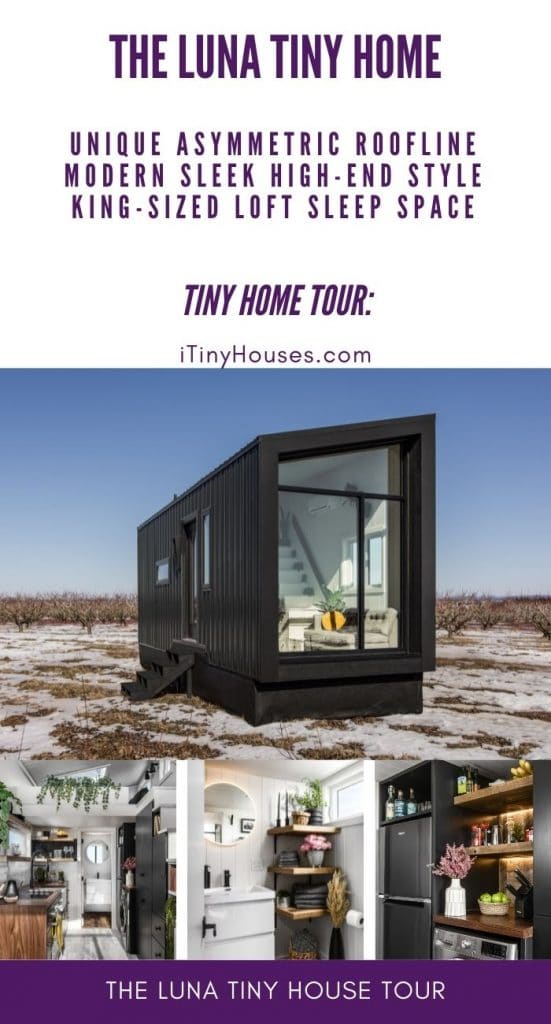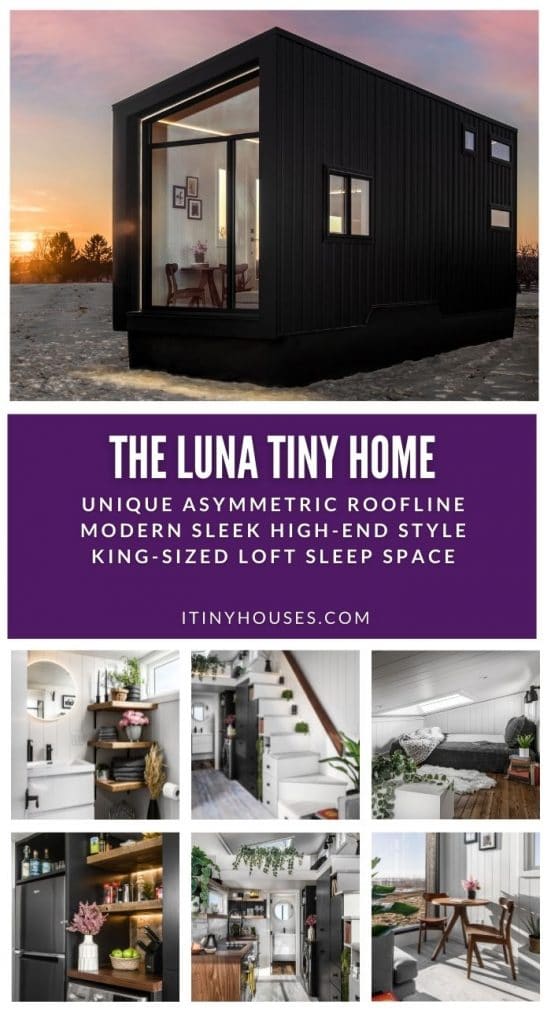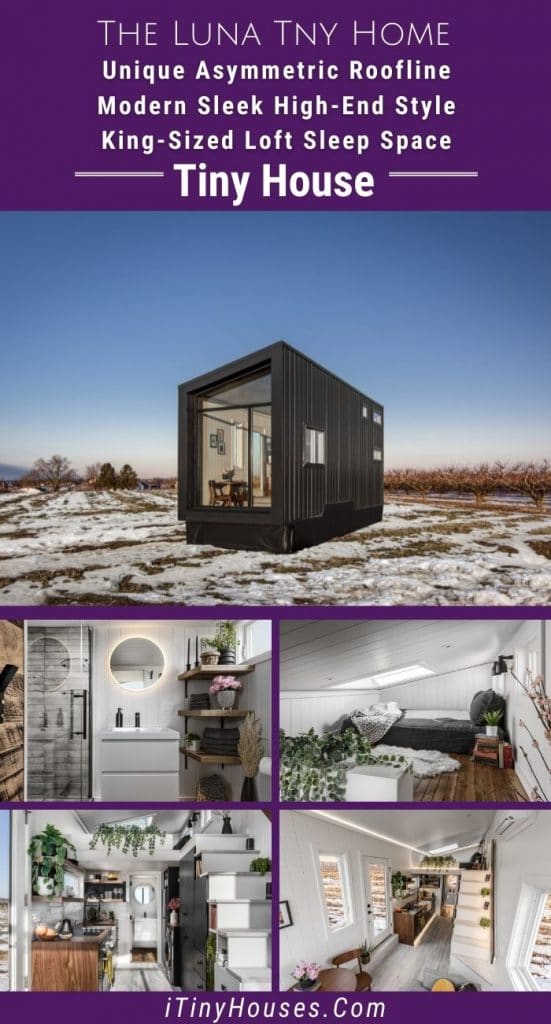The Luna tiny home from New Frontier Designs is a lovely luxury home. A modern style with black metal siding and the large open floor to ceiling window on the end of the home, it’s a truly open floor plan ideal for anyone who wants to minimalize their life in style.
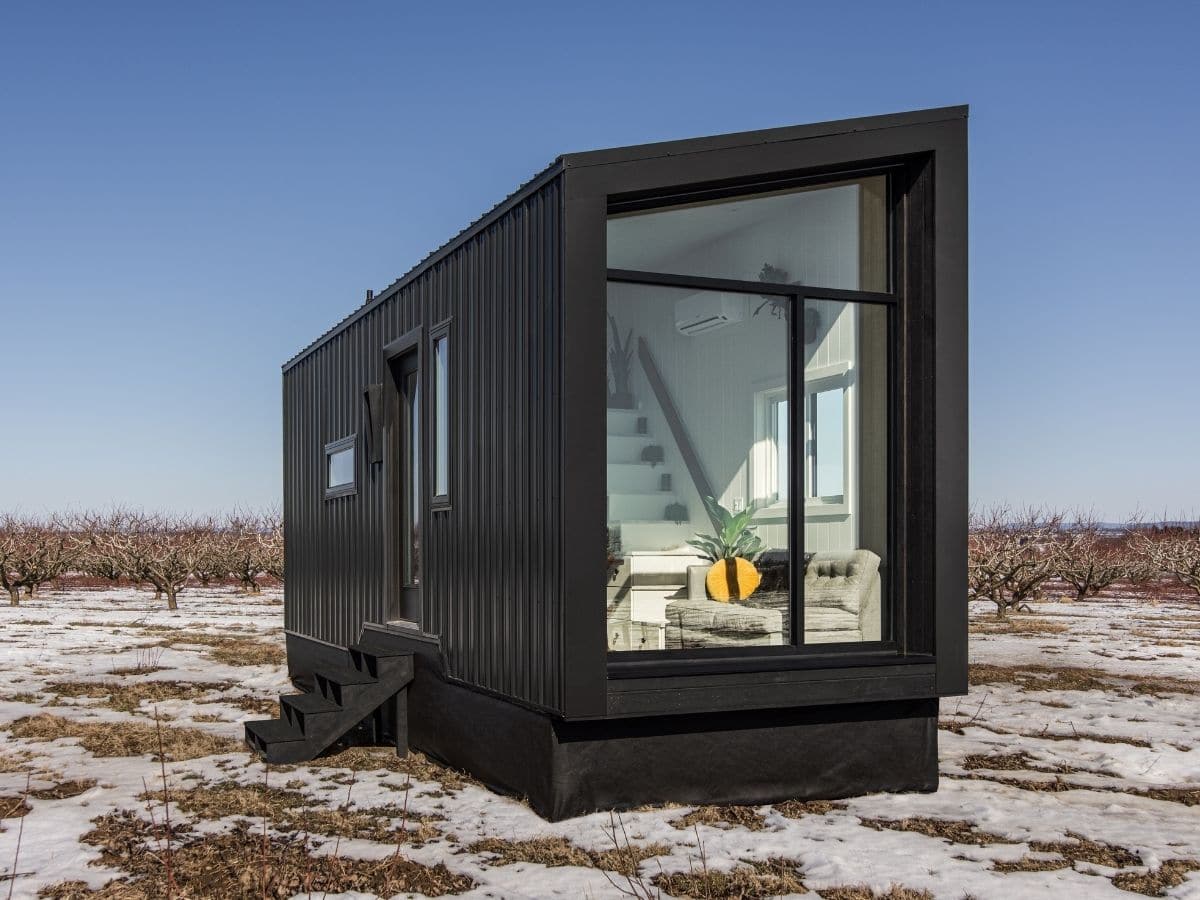
This home is currently listed at a starting price of $89,000. While it may be above the average budget, it is built with the best eco-friendly design and quality products.
Inside this home you will find some amazing additions. Below are some of the most noteworthy inclusions.
- A large loft with room for a king-sized mattress and half wall with storage cubbies. In the loft is also a sizable skylight for stargazing at bedtime.
- Small but open living space with room for a sofa and a dining table.
- Extra storage cabinets under the loft stairs including large black pantry and a built-in laundry station holding a combination washer and dryer.
- A 4-burner electric cooktop above an built-in oven inside modern dark cabinets. Stained butcher-block countertops are ideal next to the deep farmhouse sink.
- In the back of the home is the large bathroom with vanity, large mirror, toilet, extra storage space, as well as the extra-large tiled shower with glass door.
Just look at that asymmetrical roofline and the beautiful glass wall! A truly amazing tiny home design.
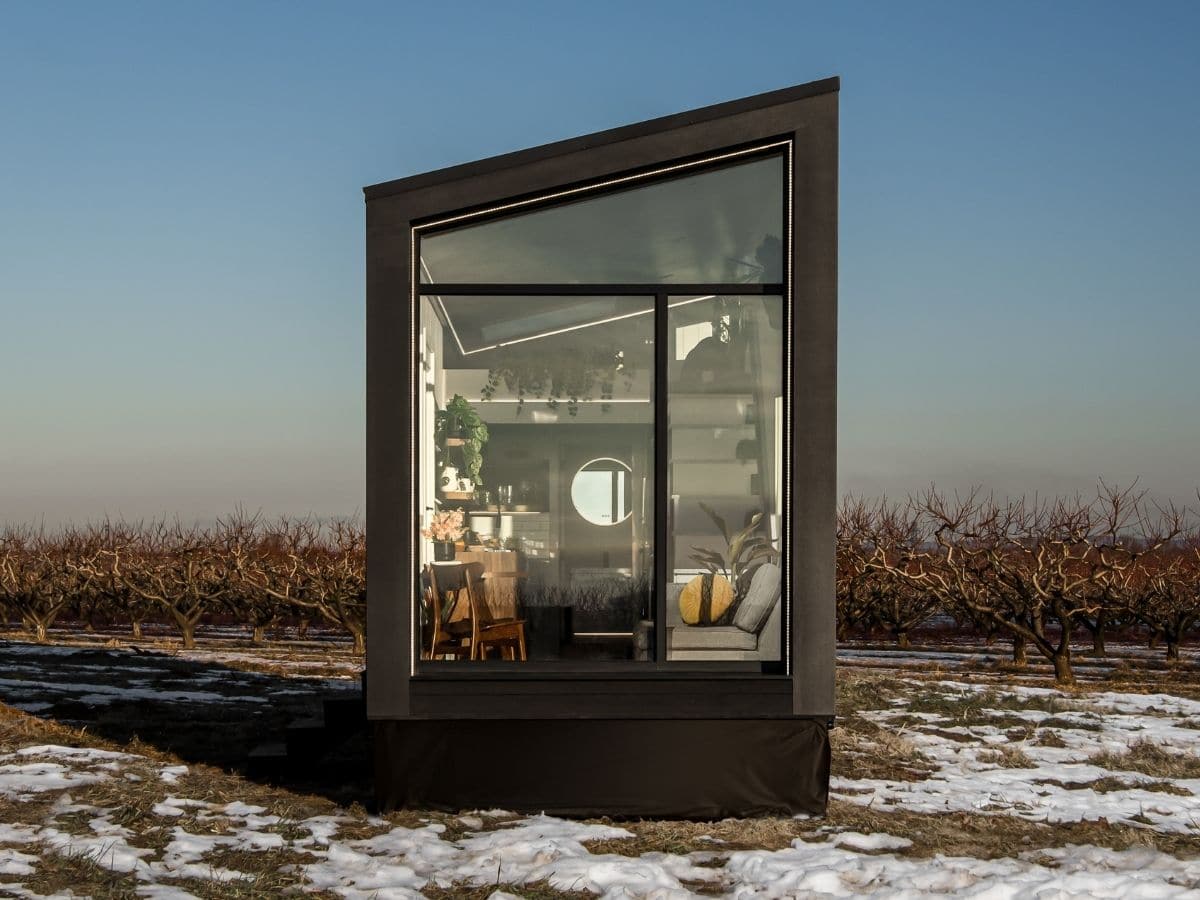
Inside the Luna you are greeted by white shiplap walls and a combination of gray, black and dark wood stain. The home is bright and open with track lighting around the ceiling as well as tons of natural light from the glass wall and windows.
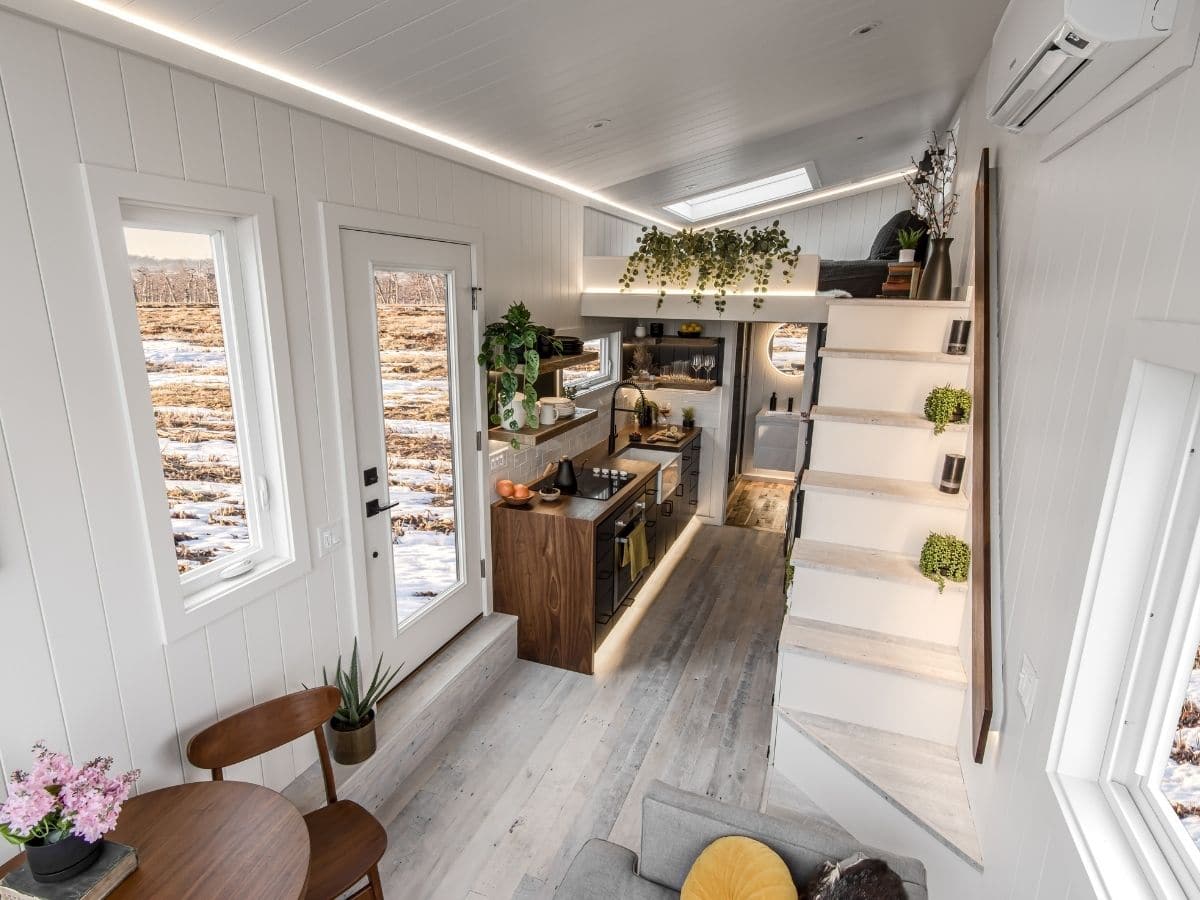
To the right of the home is a classic stair set leading to the open loft. Beneath the stairs and landing you will see traditional shelving and cabinets. This is a great way to use the space without feeling like you are wasting it.
Behind the kitchen counter is a lovely gray tile backsplash with black shiplap accents between the floating shelves. Throughout this home the stylist has added cozy greenery that really suits the style of dwelling.
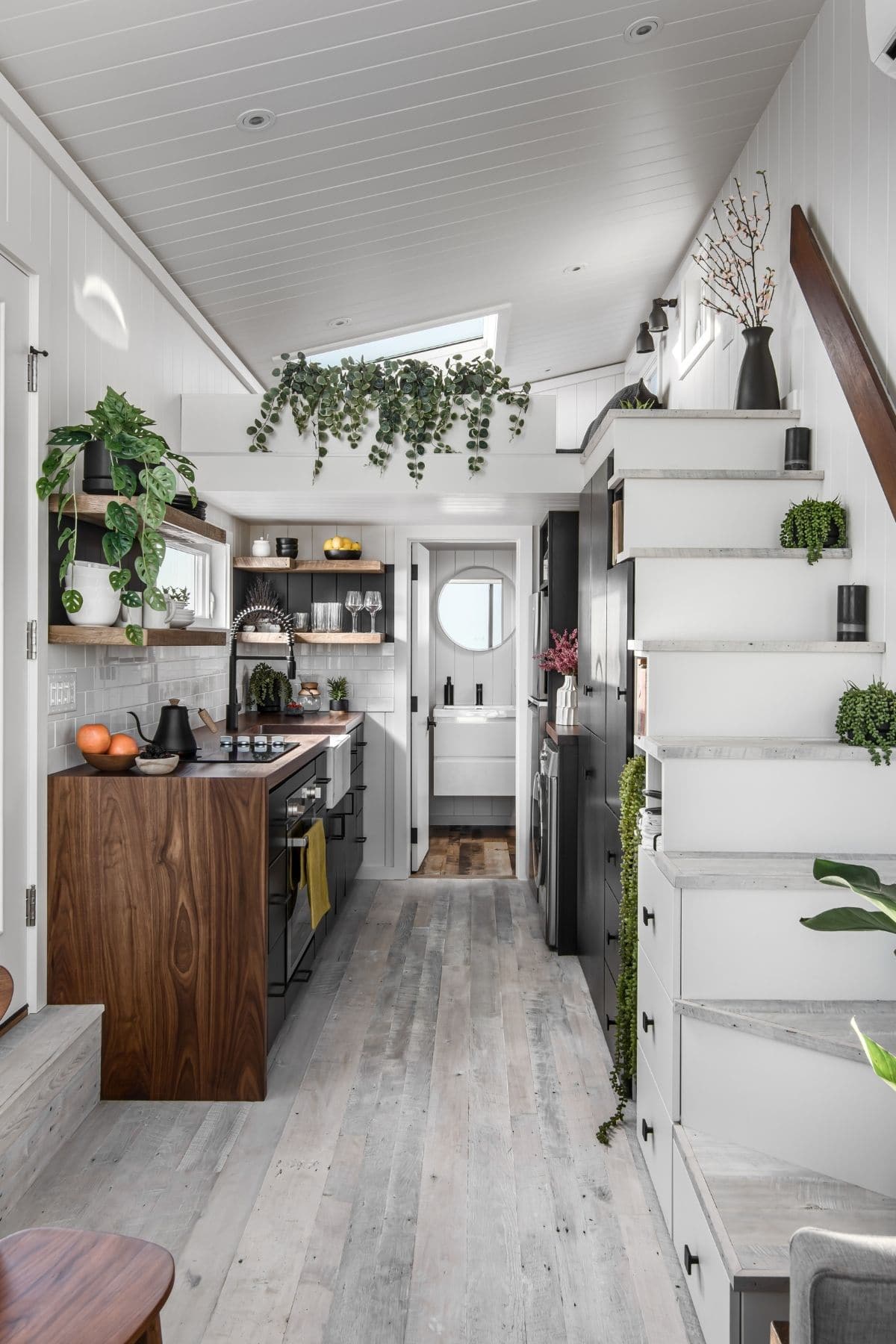
While the home only has one loft, it could be used for a single individual, couples, or a small family with only one child underfoot. Having the extra pantry storage makes it easy to keep everything on hand, and that built-in laundry station is a true blessing!
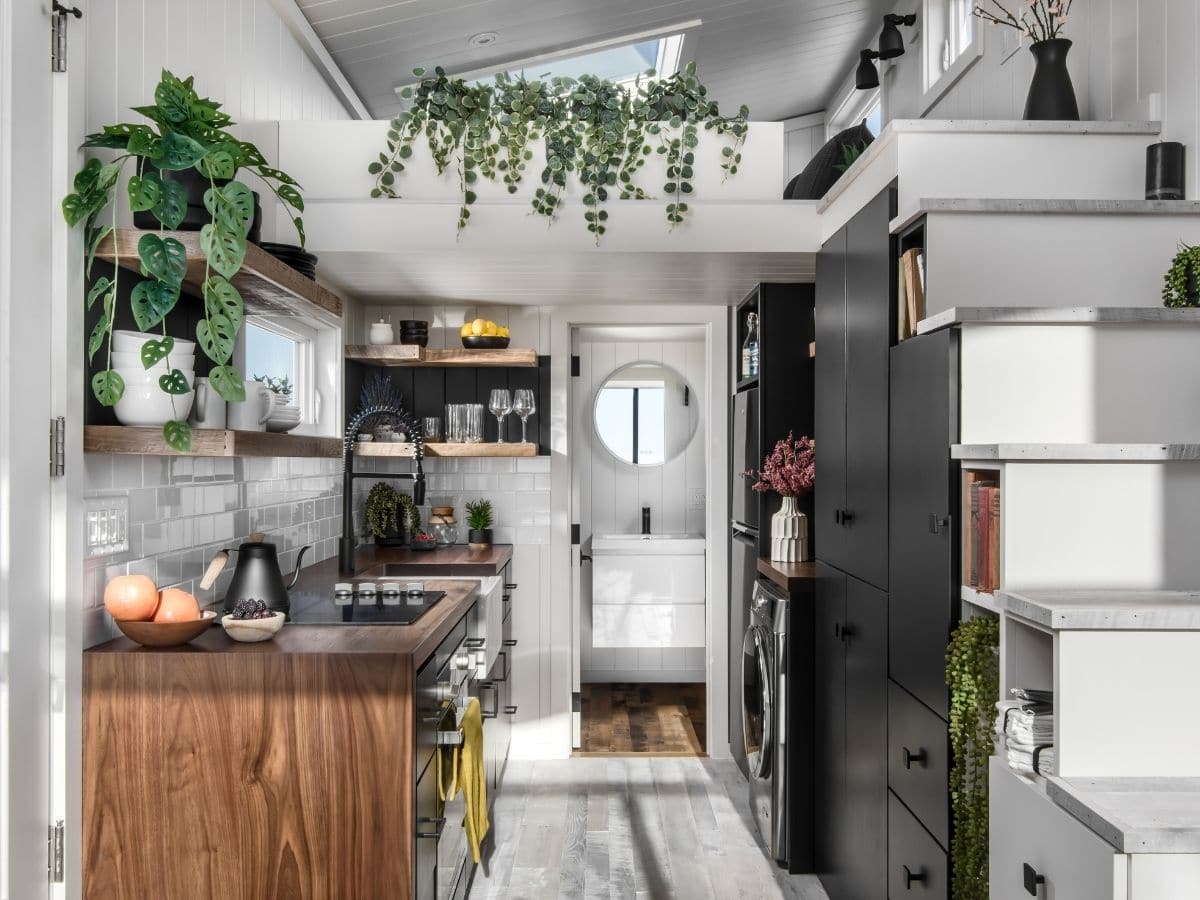
The kitchen is galley style but manages to give everything you need in one location. Black cabinets include both drawers and cabinets for storage below the custom dark wood countertop. An electric cooktop fits into this space next to the sink, with an oven mounted below.
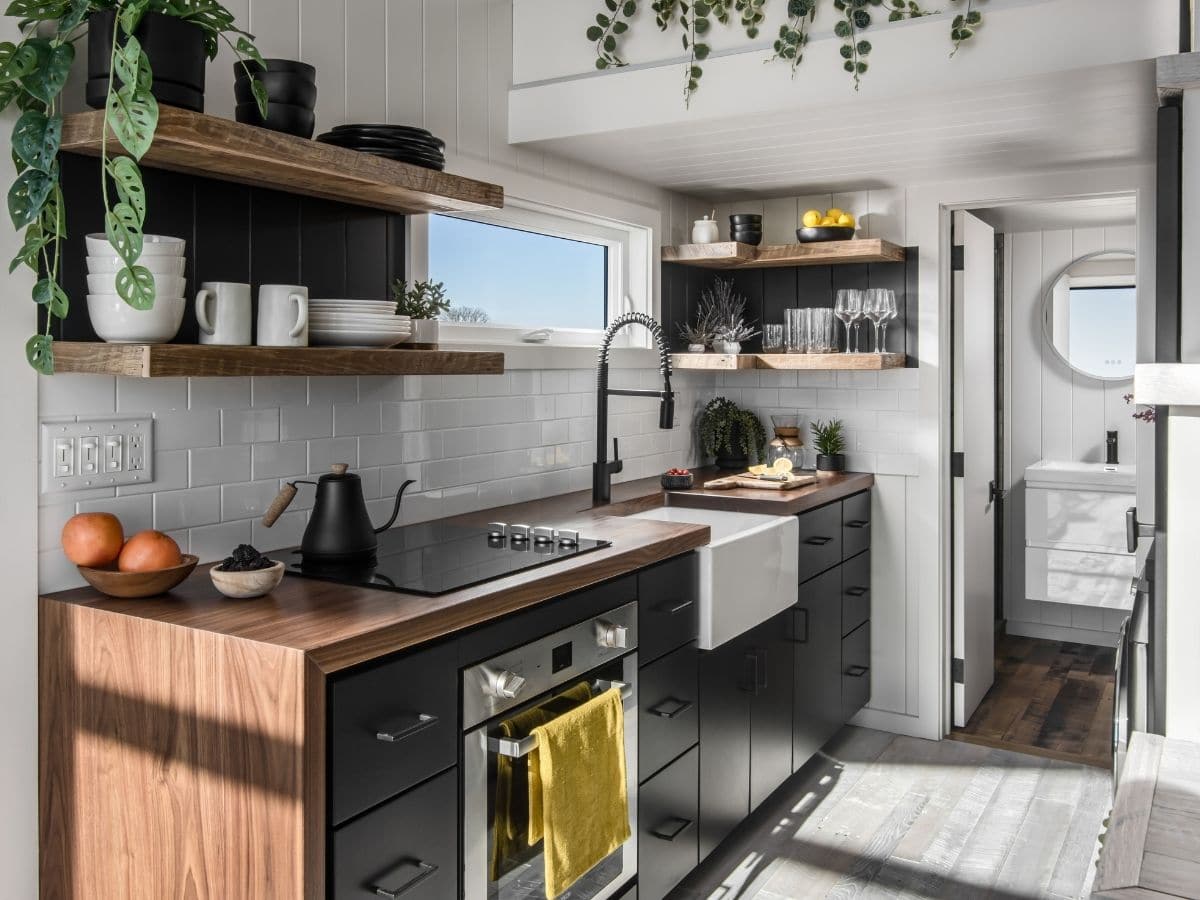
One of the things New Frontier always gets right in their homes is the attention to detail. In this kitchen that includes the black matte faucet to bring the black theme across even in a white sink.
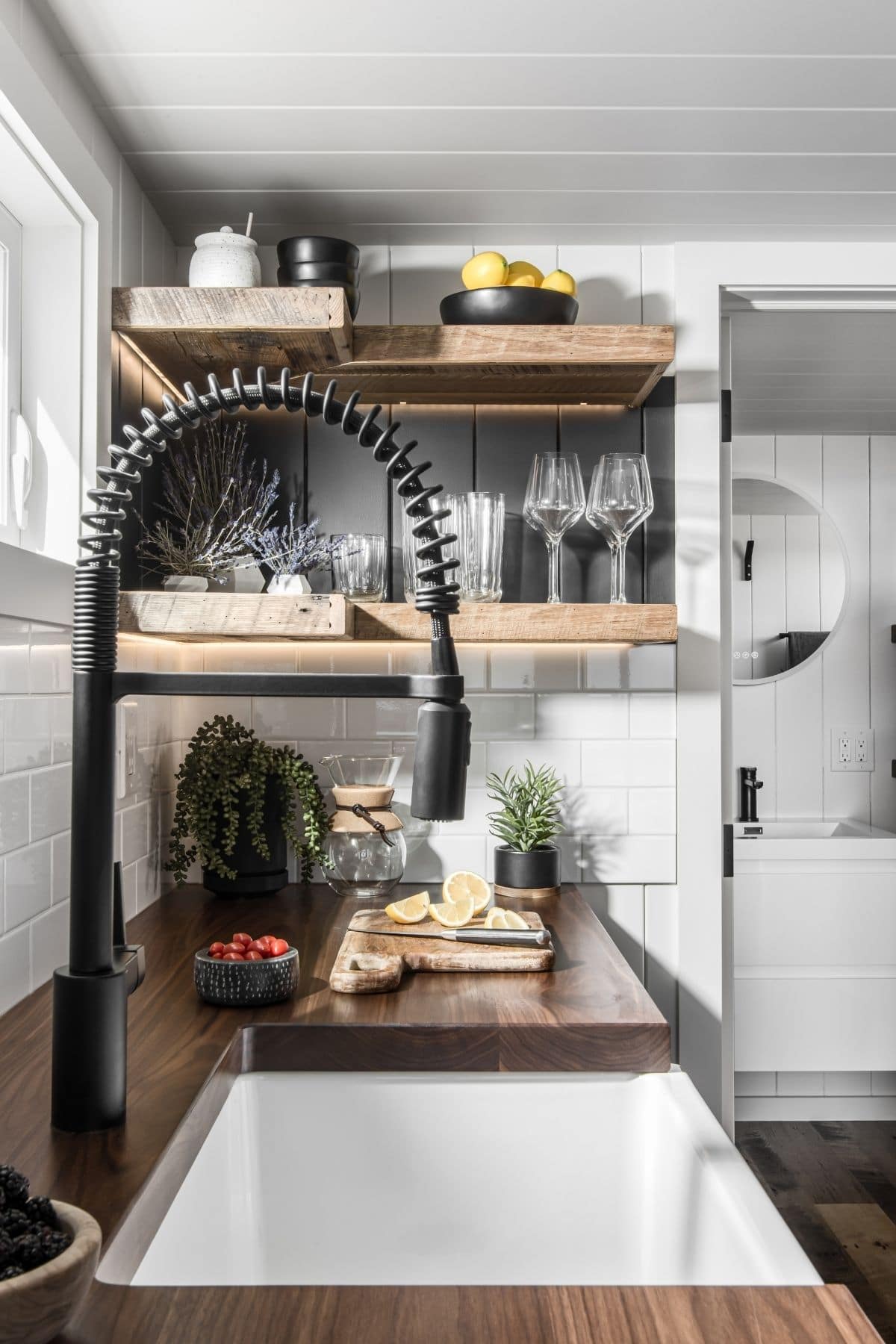
Plus, you’ll notice from this angle that the wooden floating shelves also have track lighting below so you can easily find what you need day or night.
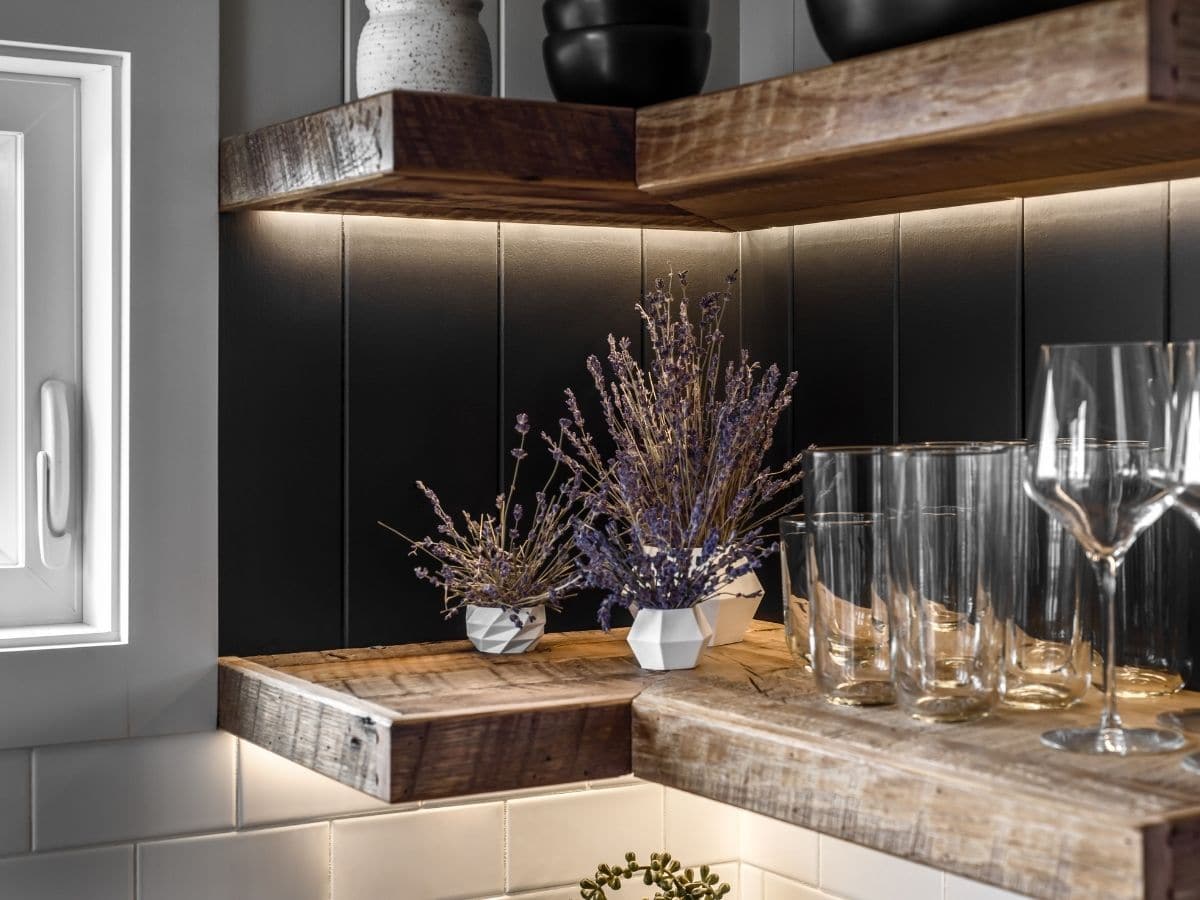
You may prefer to use the pantry on the opposite side of the kitchen for your plates, bowls, and mugs, but I like the open space shown below.
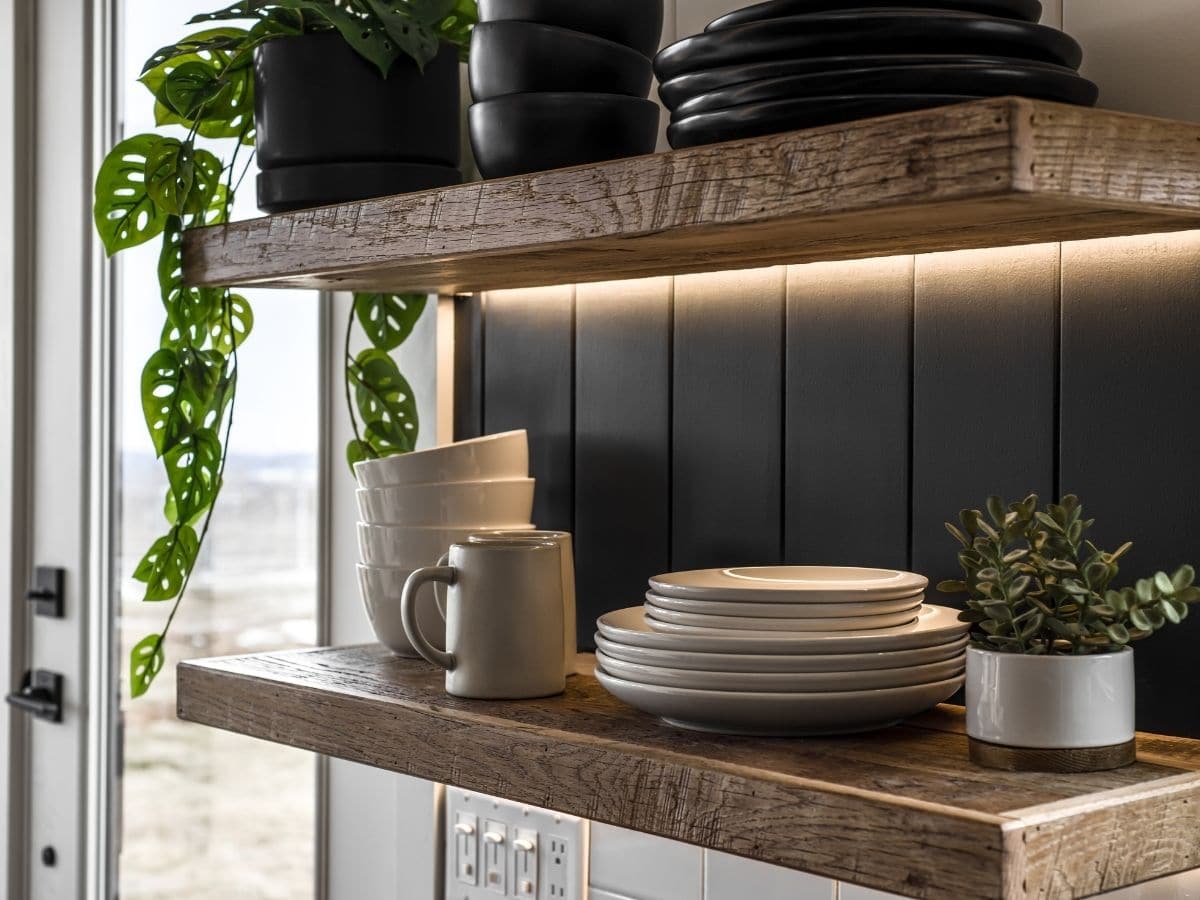
Under the stairs are some open shelves along with a few cupboards, but you’ll love the deep cabinets to hold all of your pantry items.
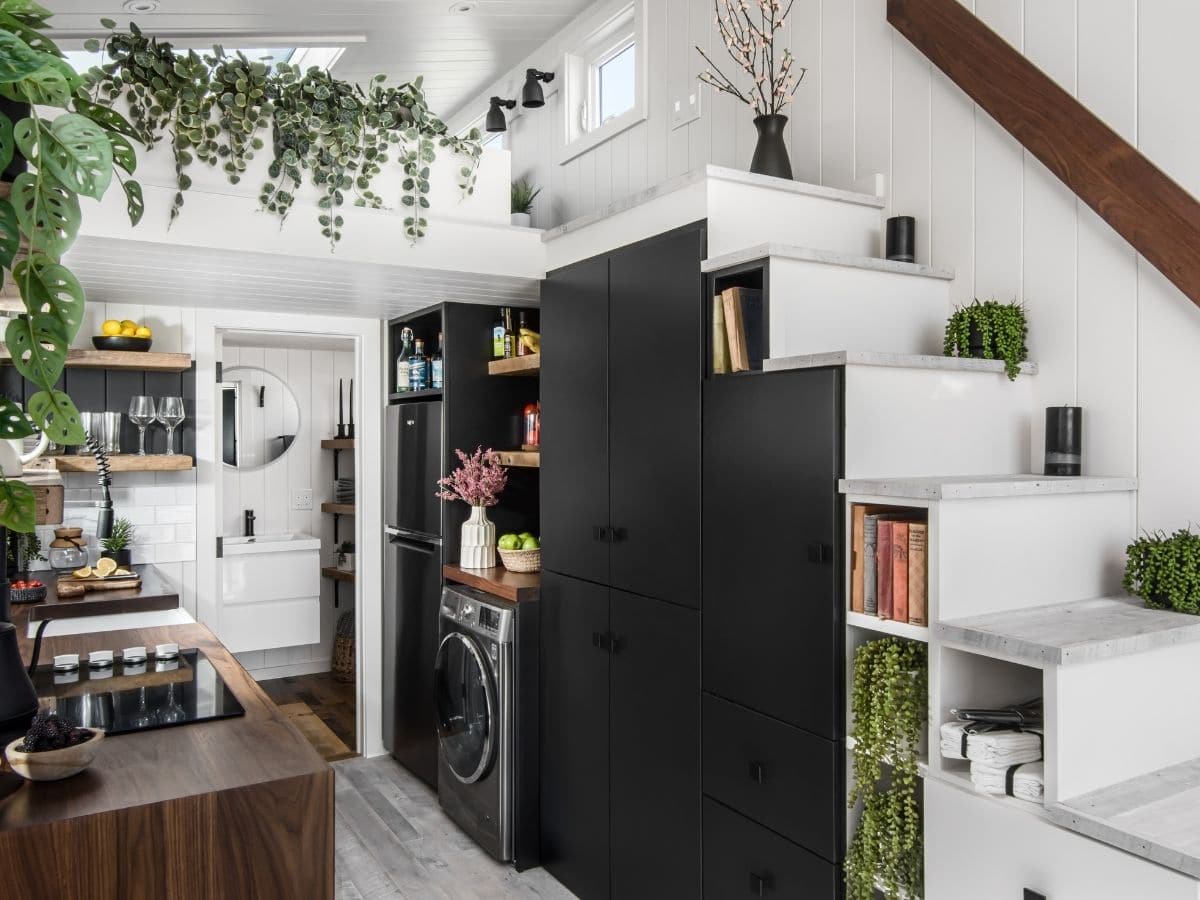
These can also be used for toiletries, household supplies, or even clothing if you prefer.
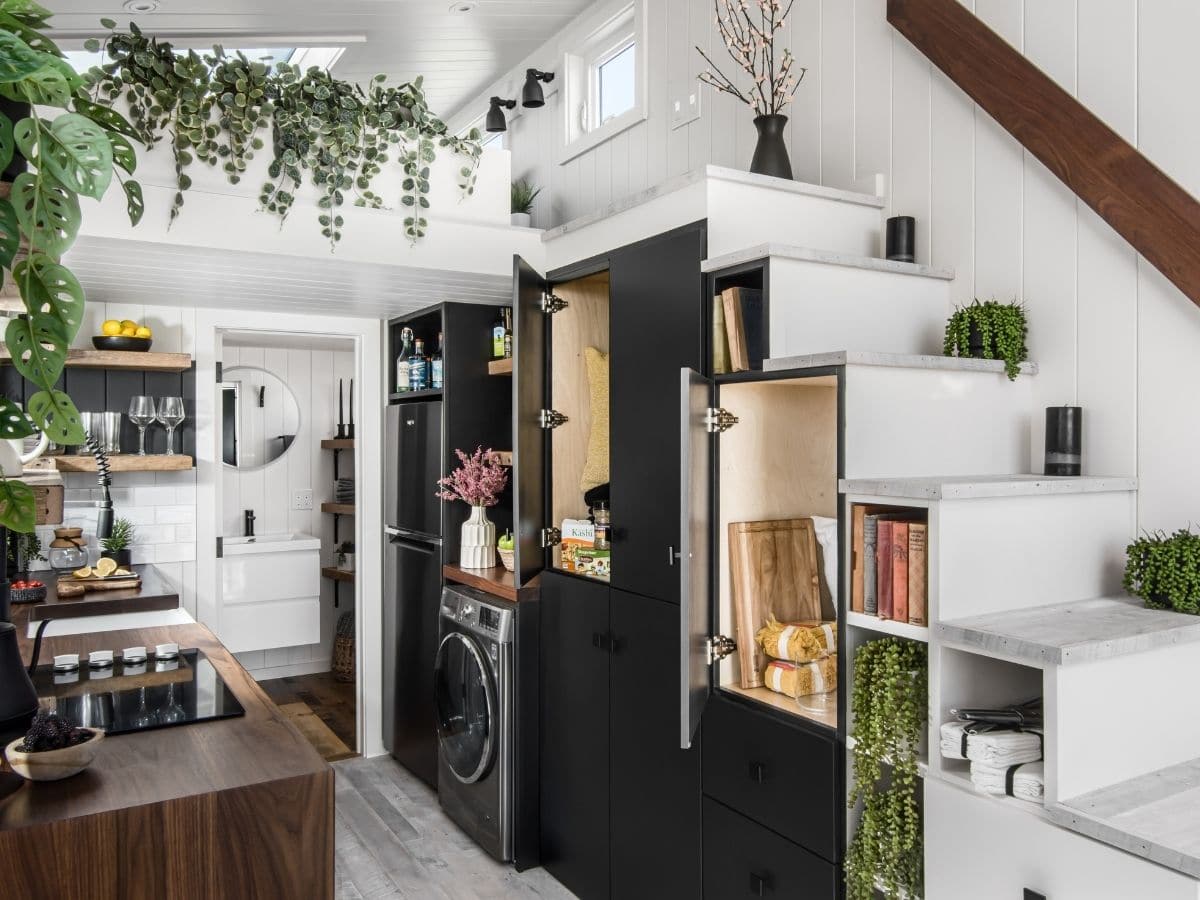
You even have room above the refrigerator for storage. A handy place to stow away alcohol, or a few extra cups and plates.
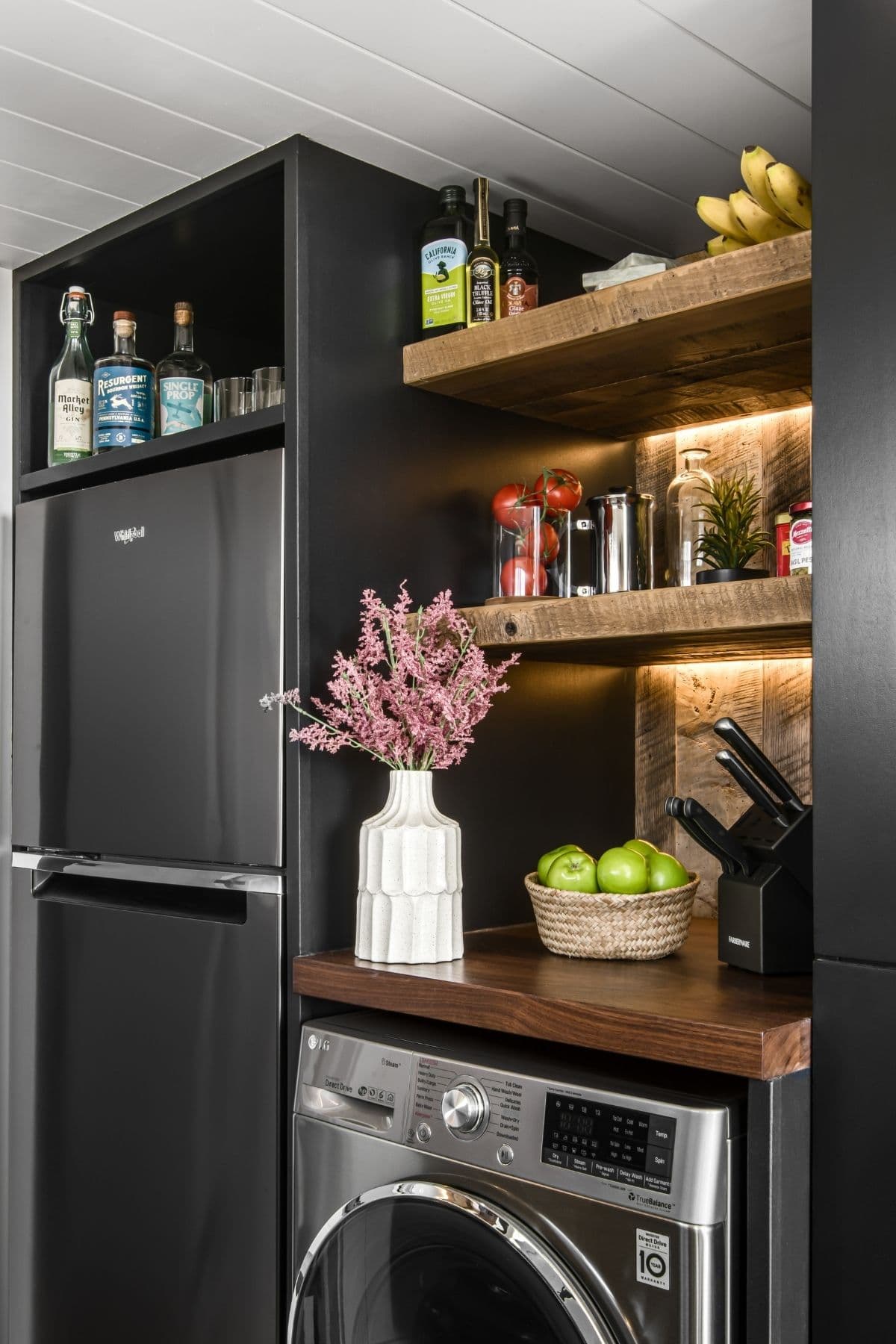
I like the idea of keeping a slow cooker or coffee pot on that bottom shelf above the washing machine.
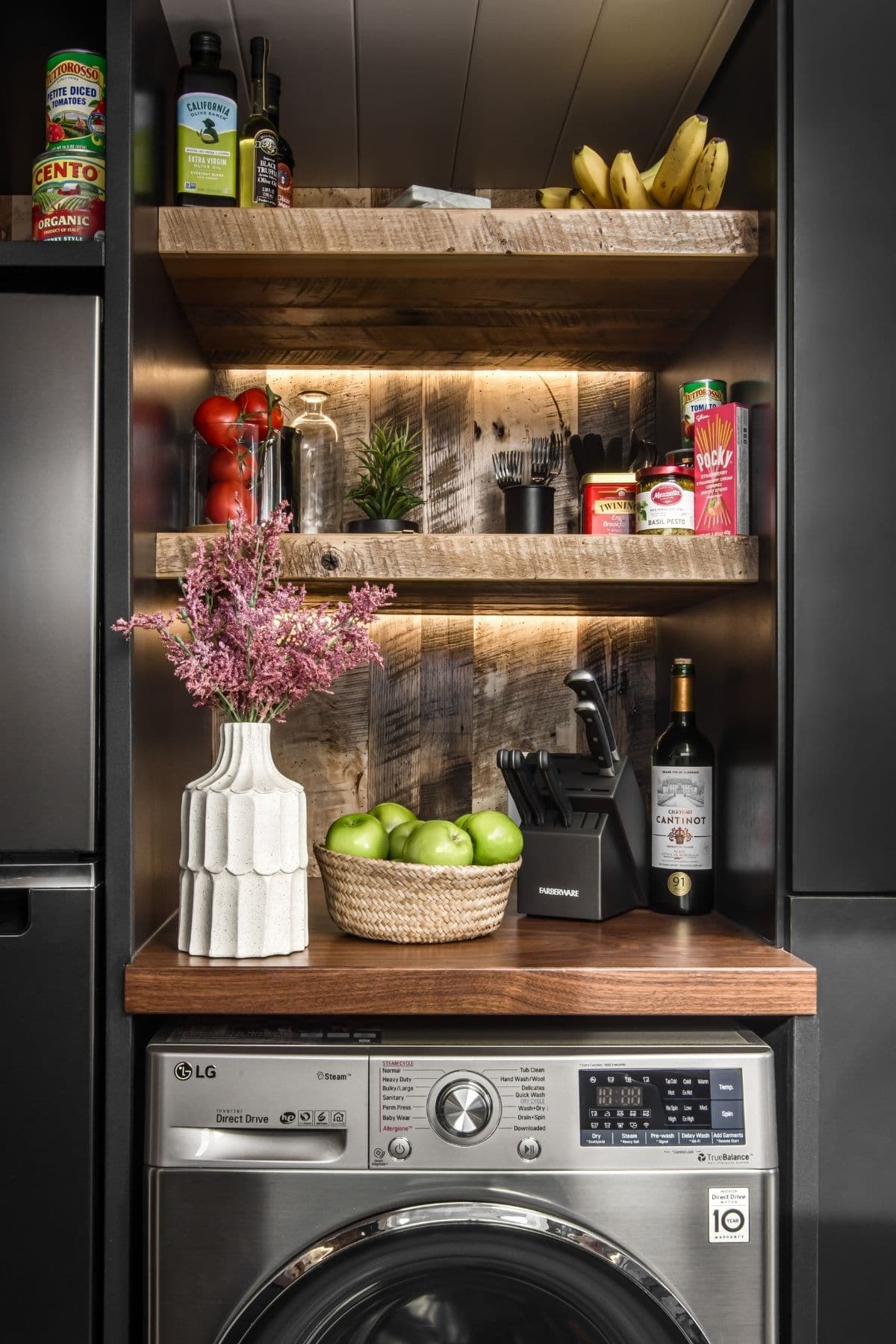
At the back of the house is the bathroom, just past the kitchen. The black, white, and gray theme continues here with a large white vanity, wall-mounted mirror, open shelf with natural wood, and a gray tiled shower.
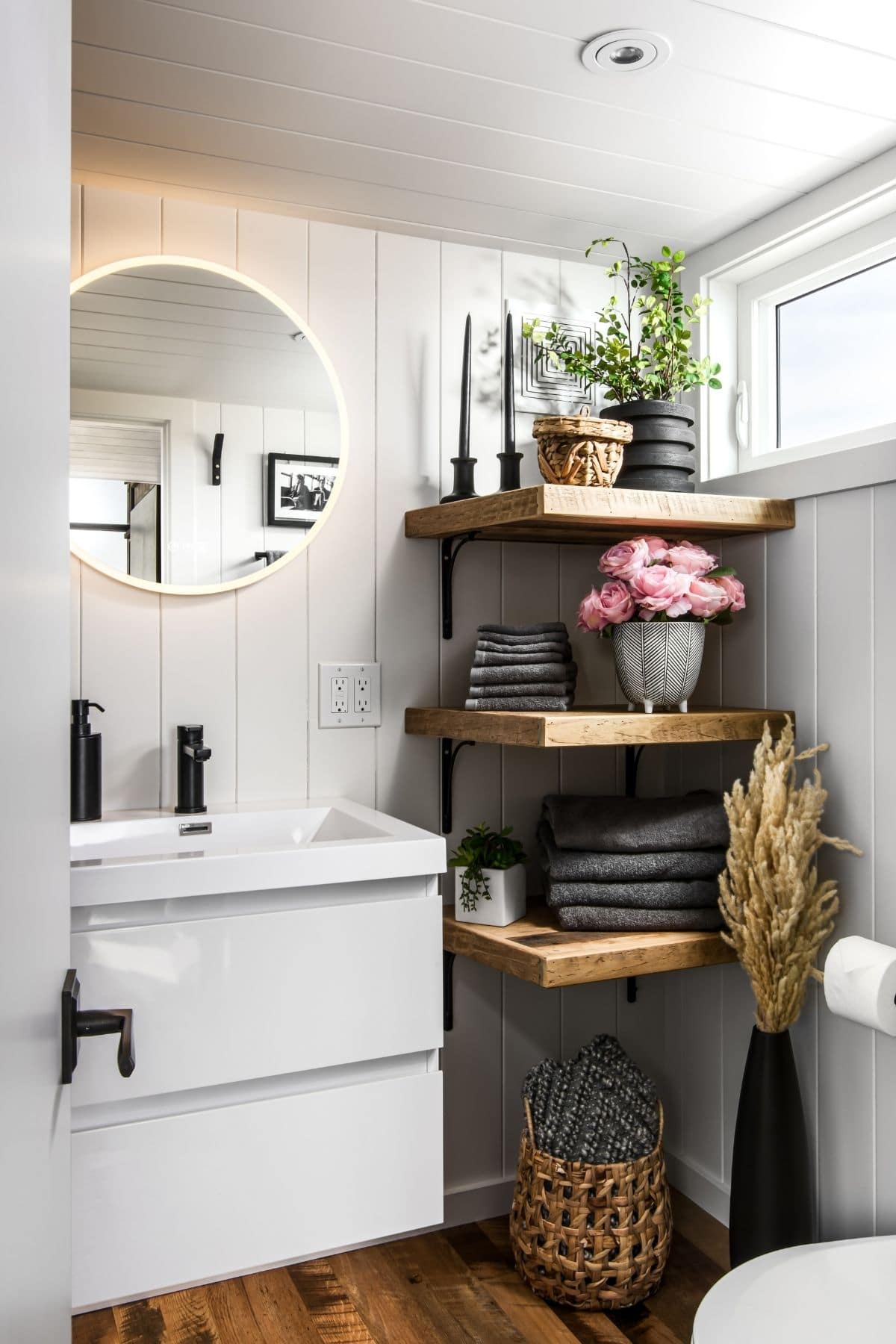
These floating shelves make keeping toiletries handy very easy. Plus, you have more room under the sink to store other items if desired.
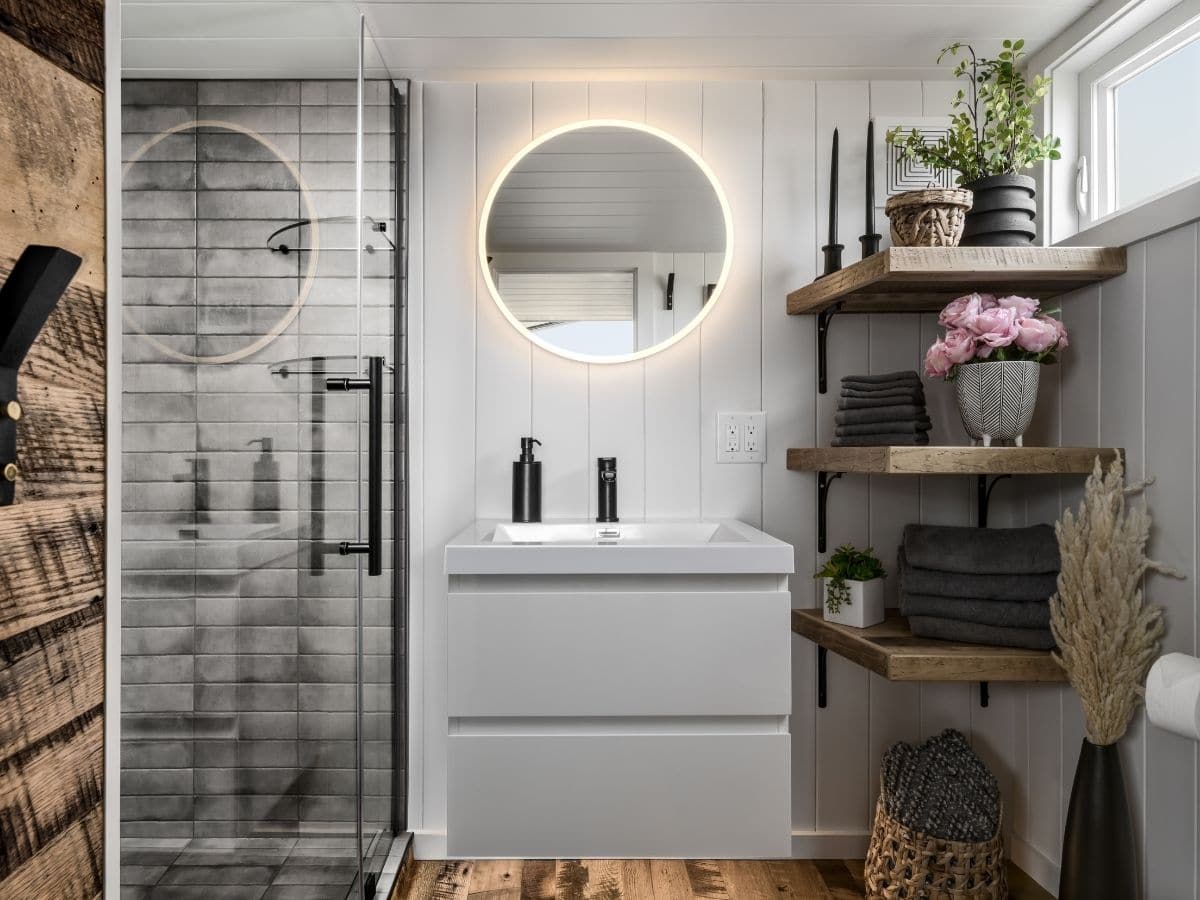
The shower is a thing of beauty! Gray tile surround with a glass door, it’s beautiful and functional. You’ll love the built-in shelf for your shampoo and soaps.
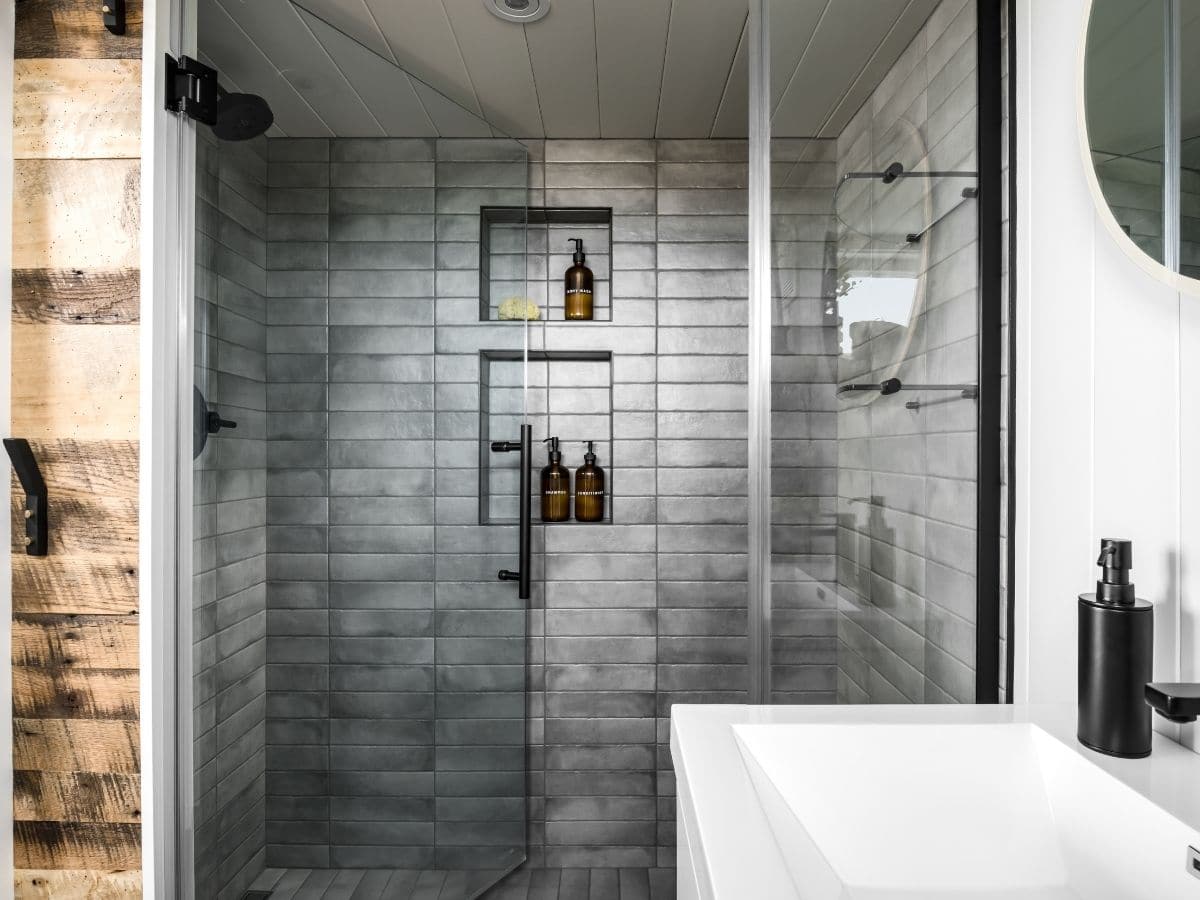
I love the large glass wall at the end of the home. I am sure you could have custom curtains placed to add privacy, but it’s just so beautiful without!
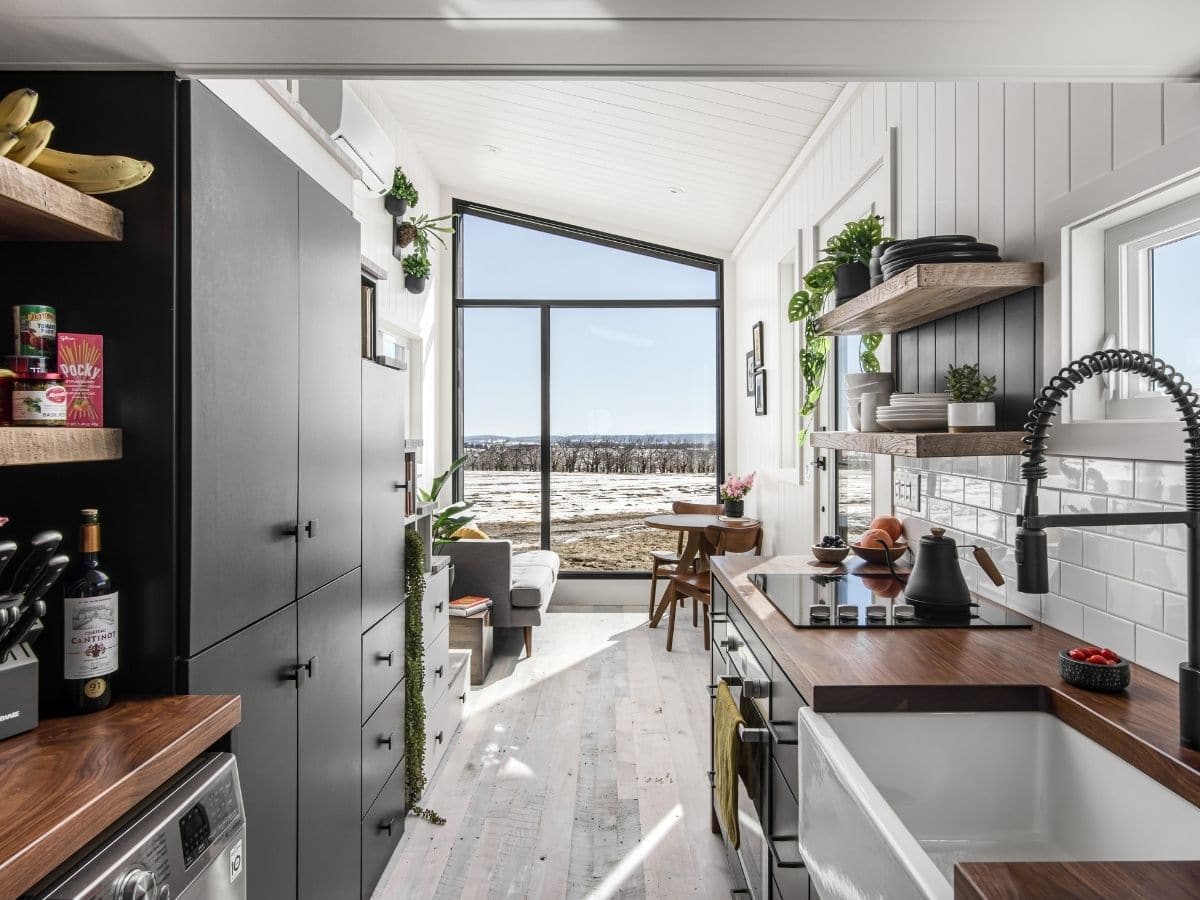
This angle gives you a better look at the drawers under each step and the installed wooden railing for safety going up the stairs.
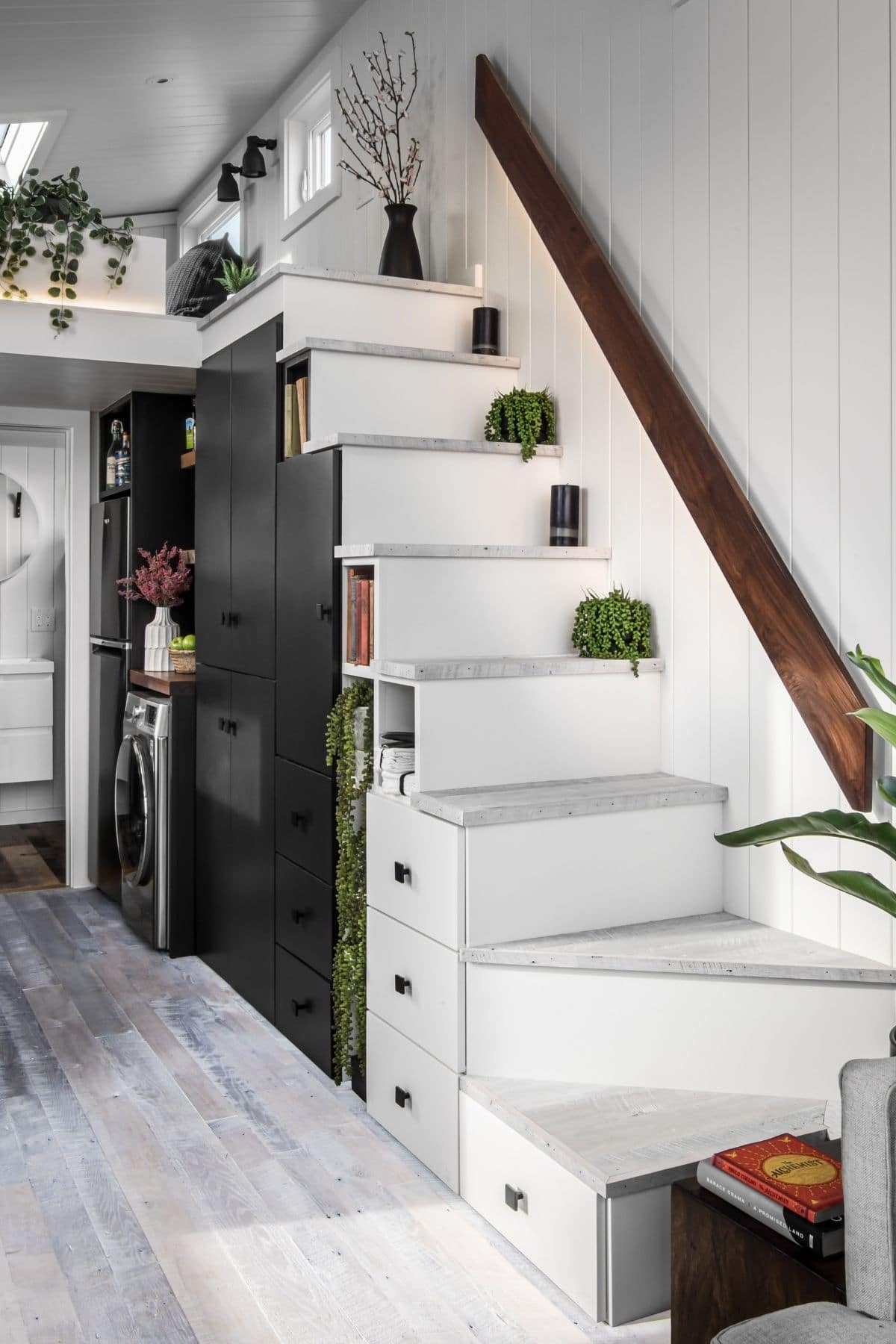
The loft is sizable and easily fits a king-sized bed with a bit of room to spare. My favorite part, however, is the skylight.
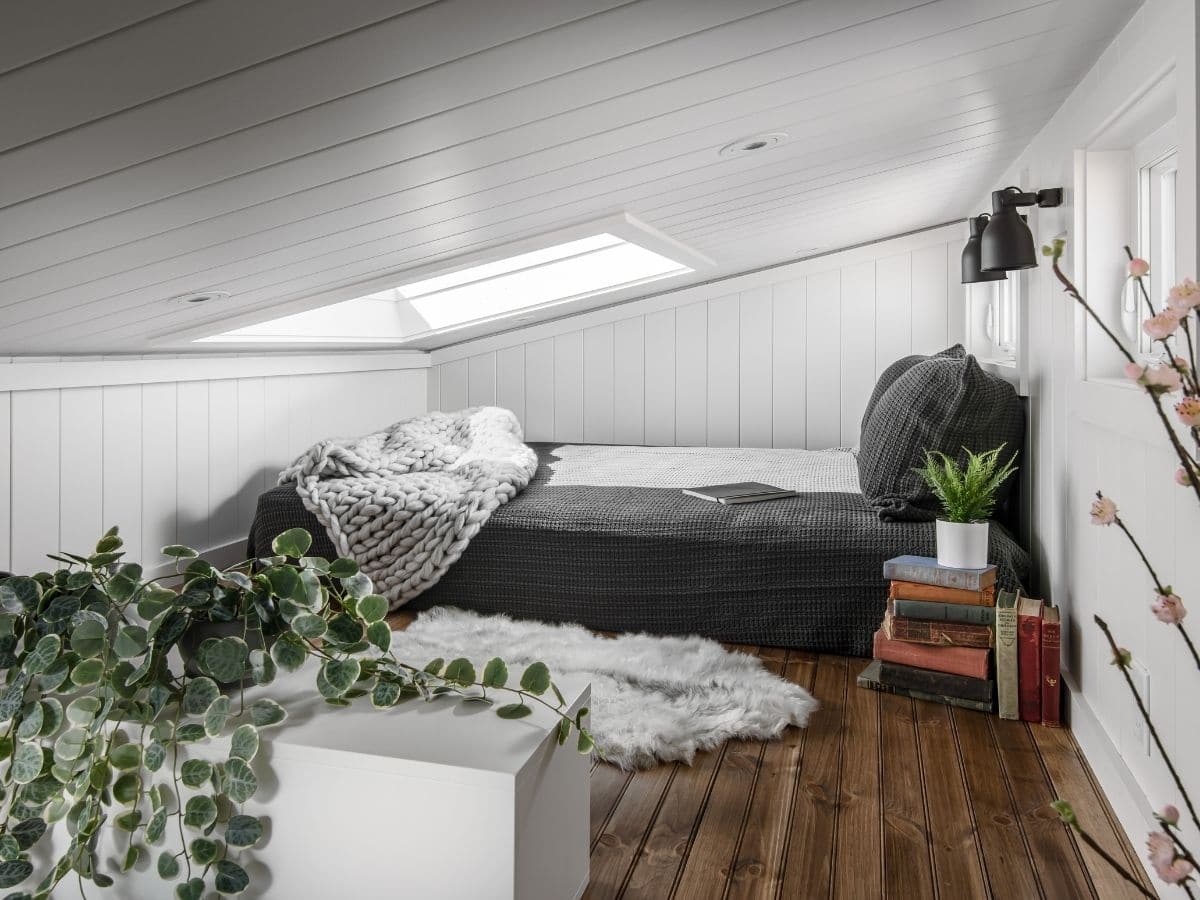
The half wall at the edge of the loft is perfect for little baskets like shown. Store books, clothing, or keepsakes within easy reach.
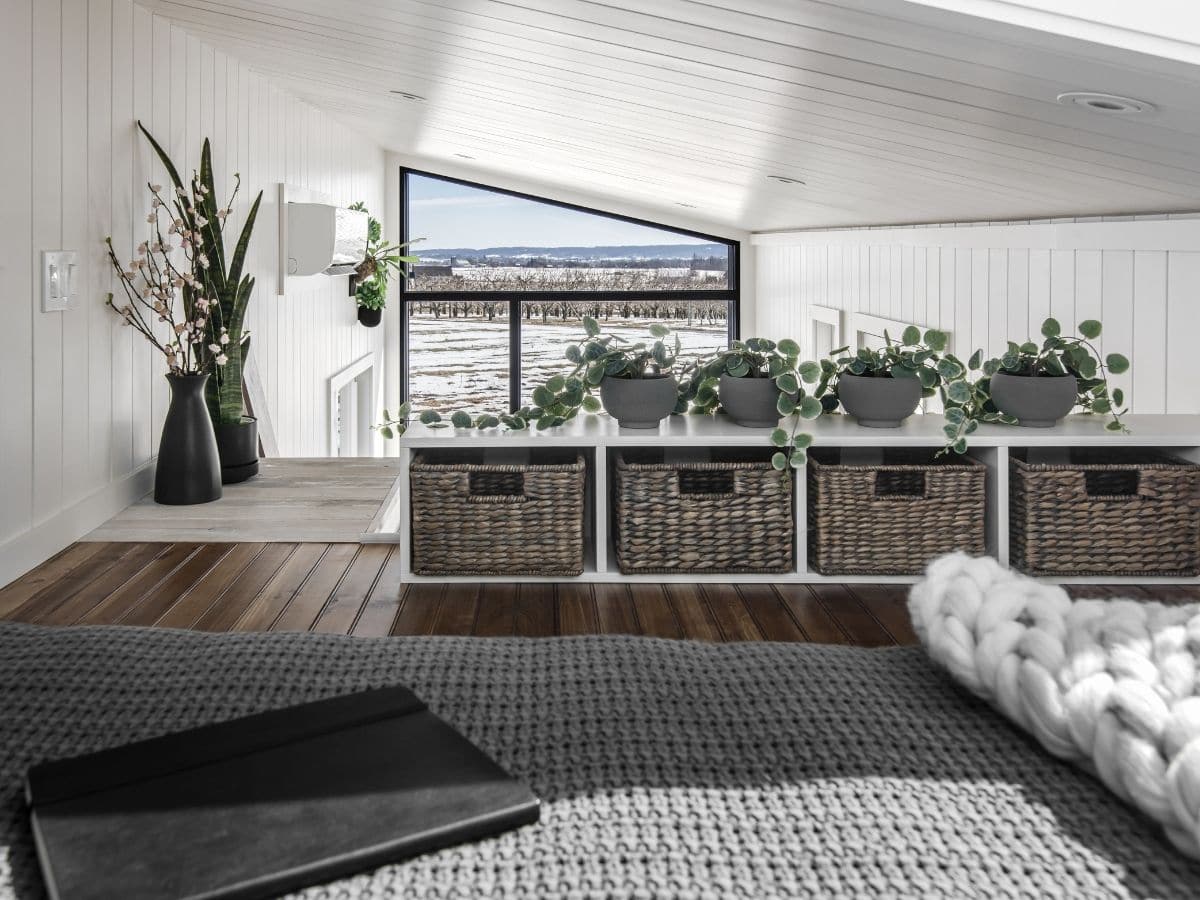
Isn’t this home incredible? You truly have everything under one roof!
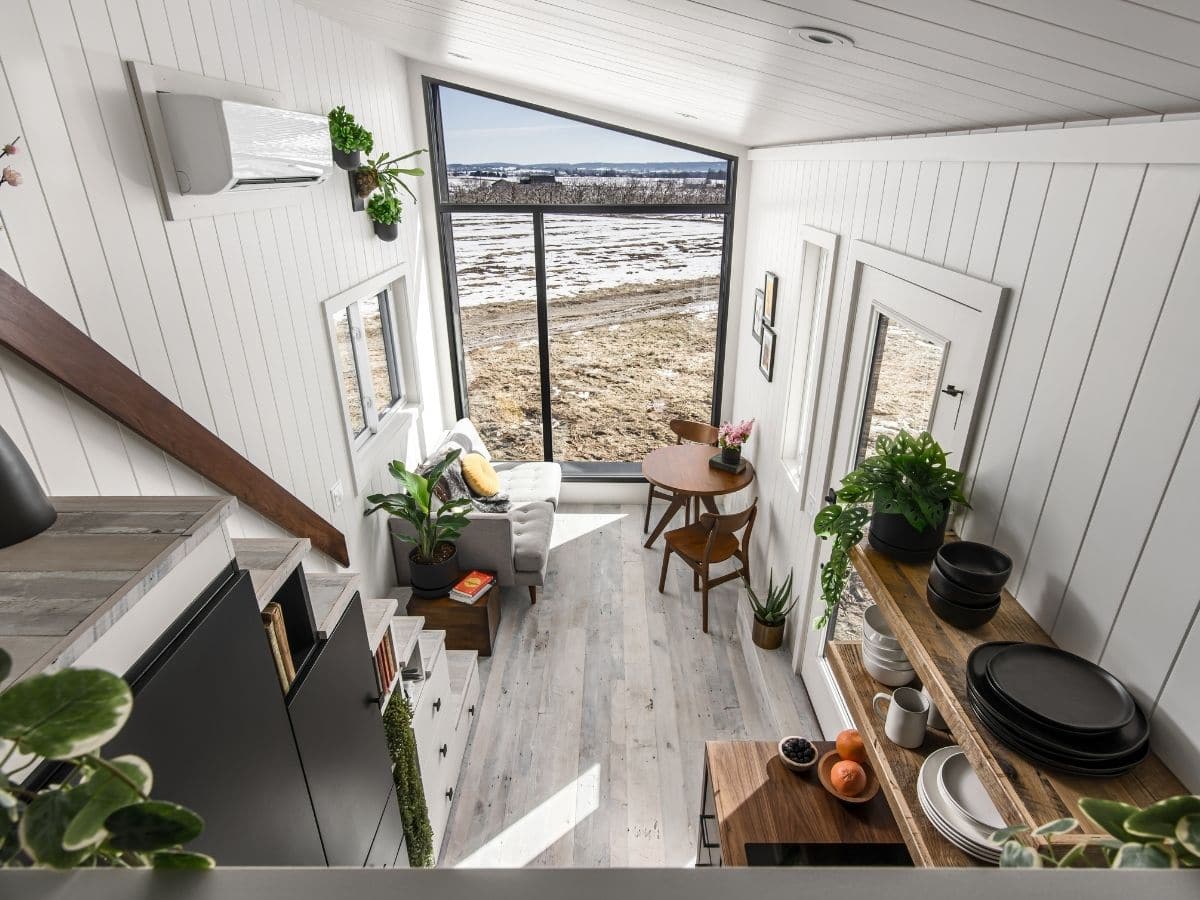
There is even room for a little breakfast nook table set, or you could replace with a chair or bean bag for added seating.
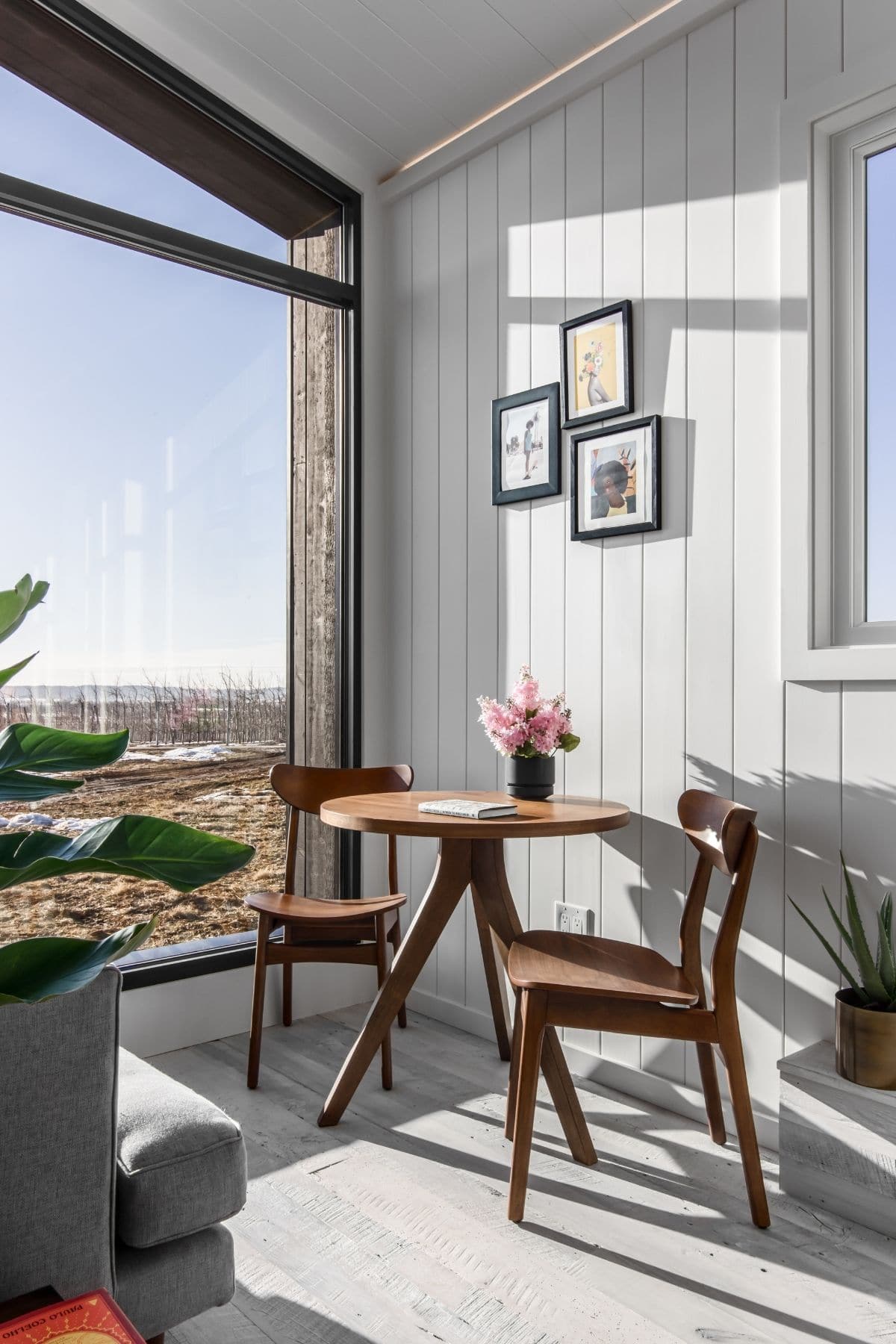
For more information about the Luna and how to make this model your own, check out the New Frontier Designs website. You can also follow their Instagram profile for more on-the-go images throughout the building process. Make sure you let them know that iTinyHouses.com sent you!

