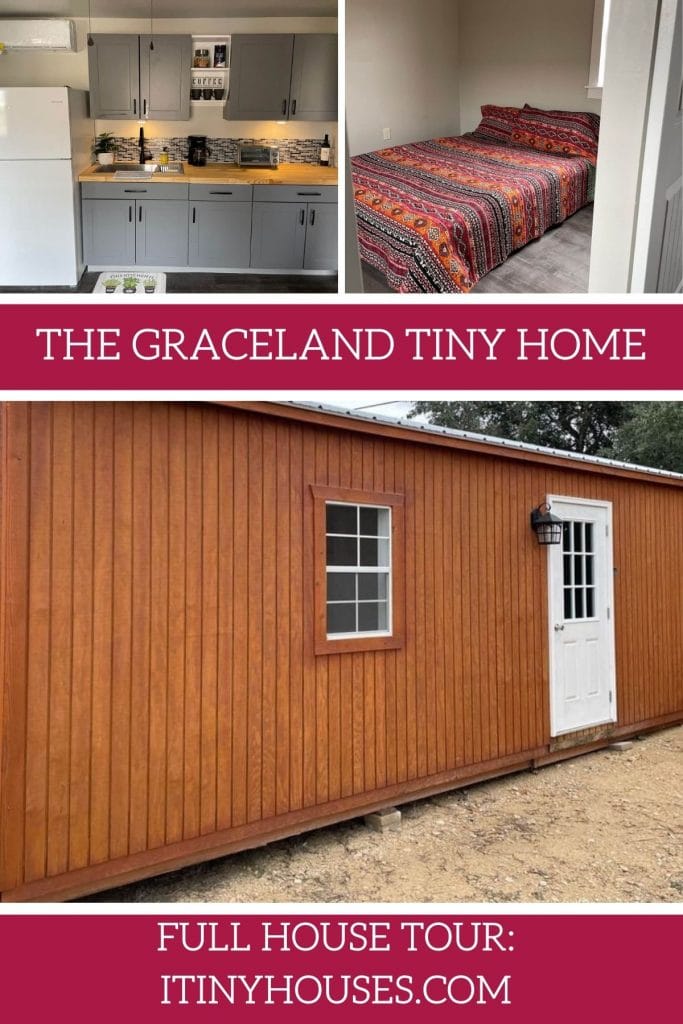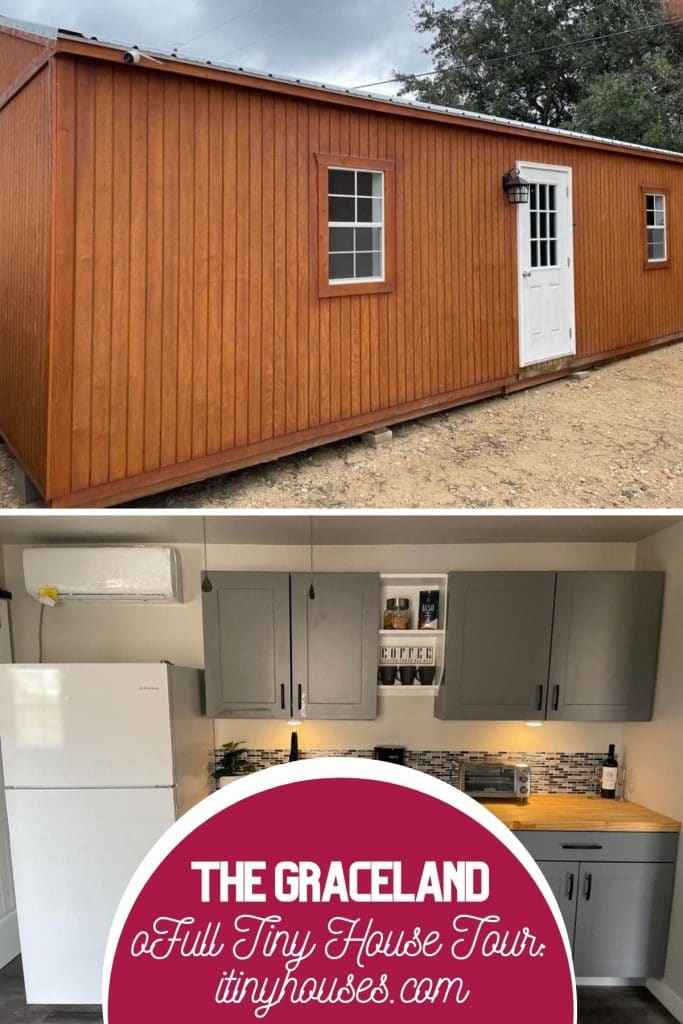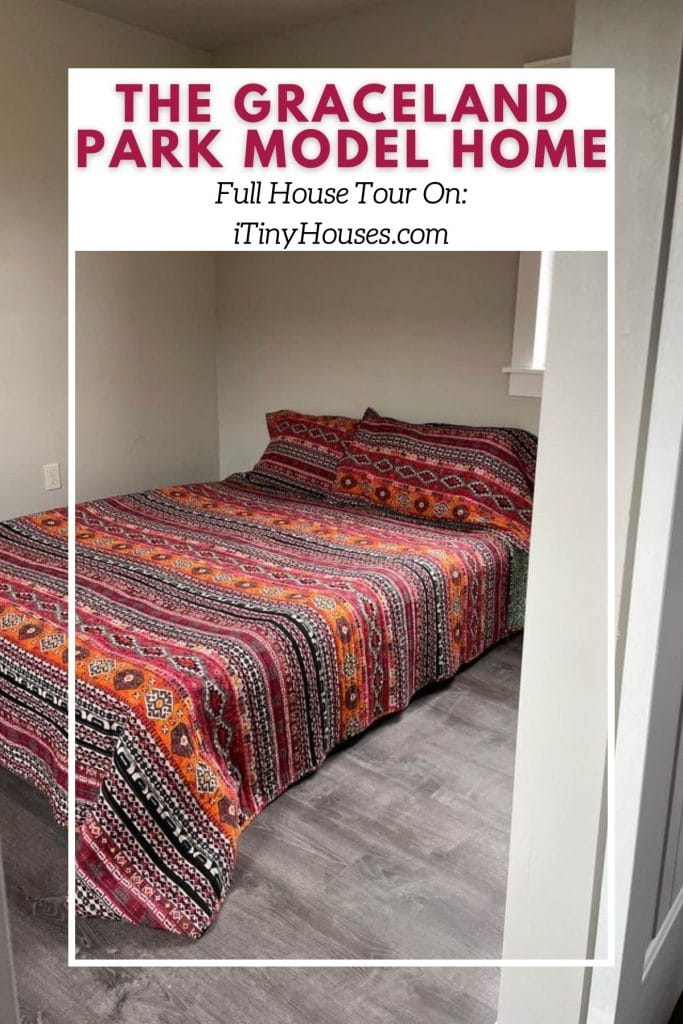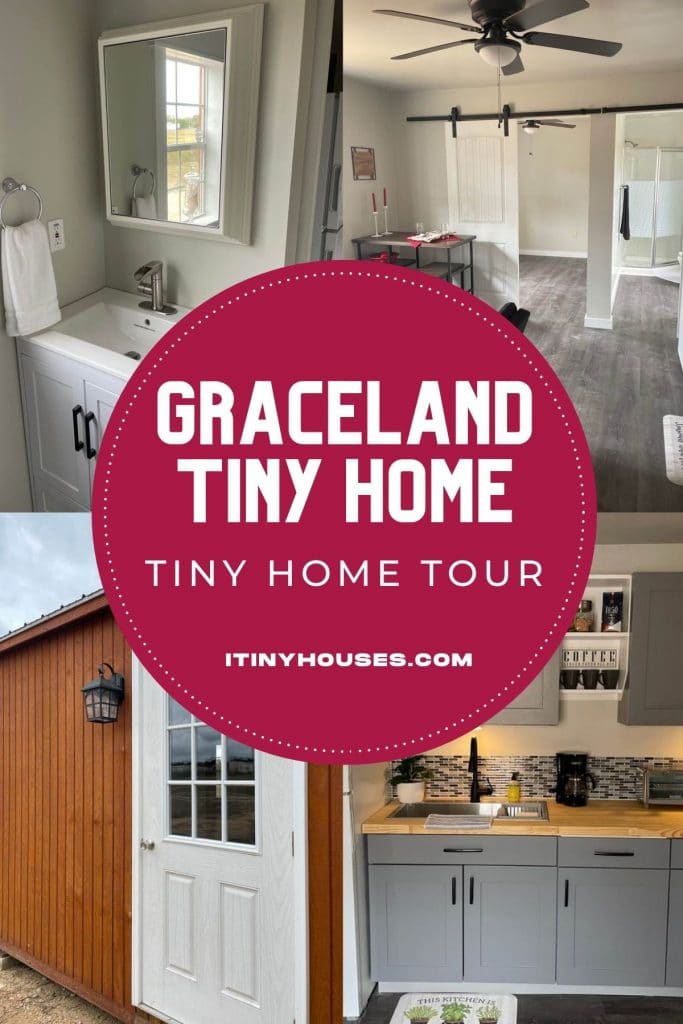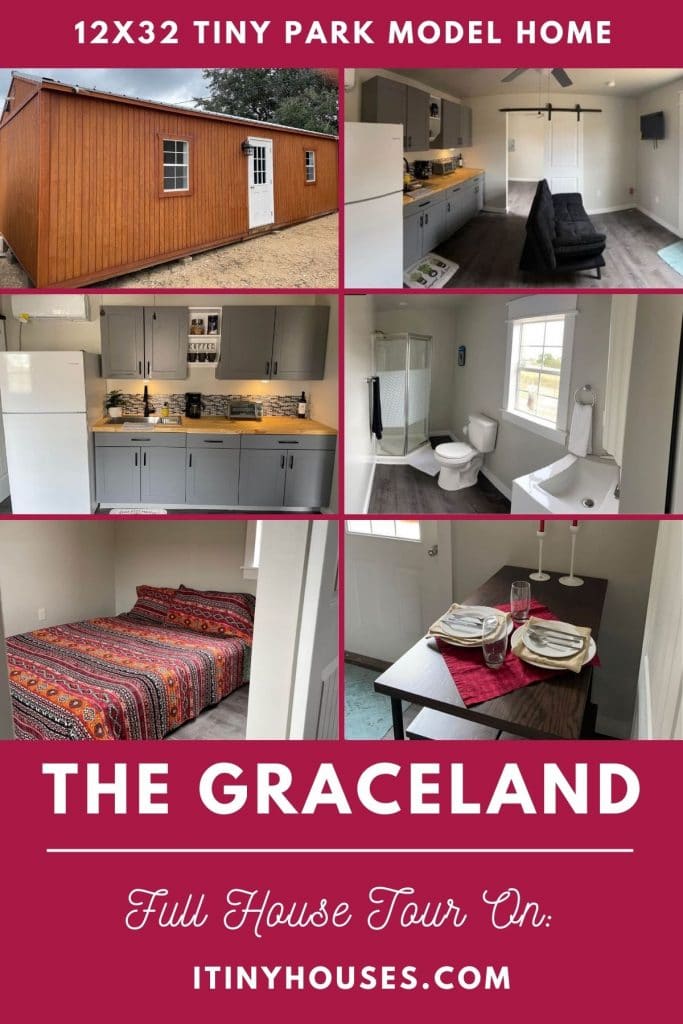Have you ever seen a shed conversion? The Graceland is a wonderful example of how you can use a basic shed build and outfit it to create the ultimate tiny home that is affordable and roomy.
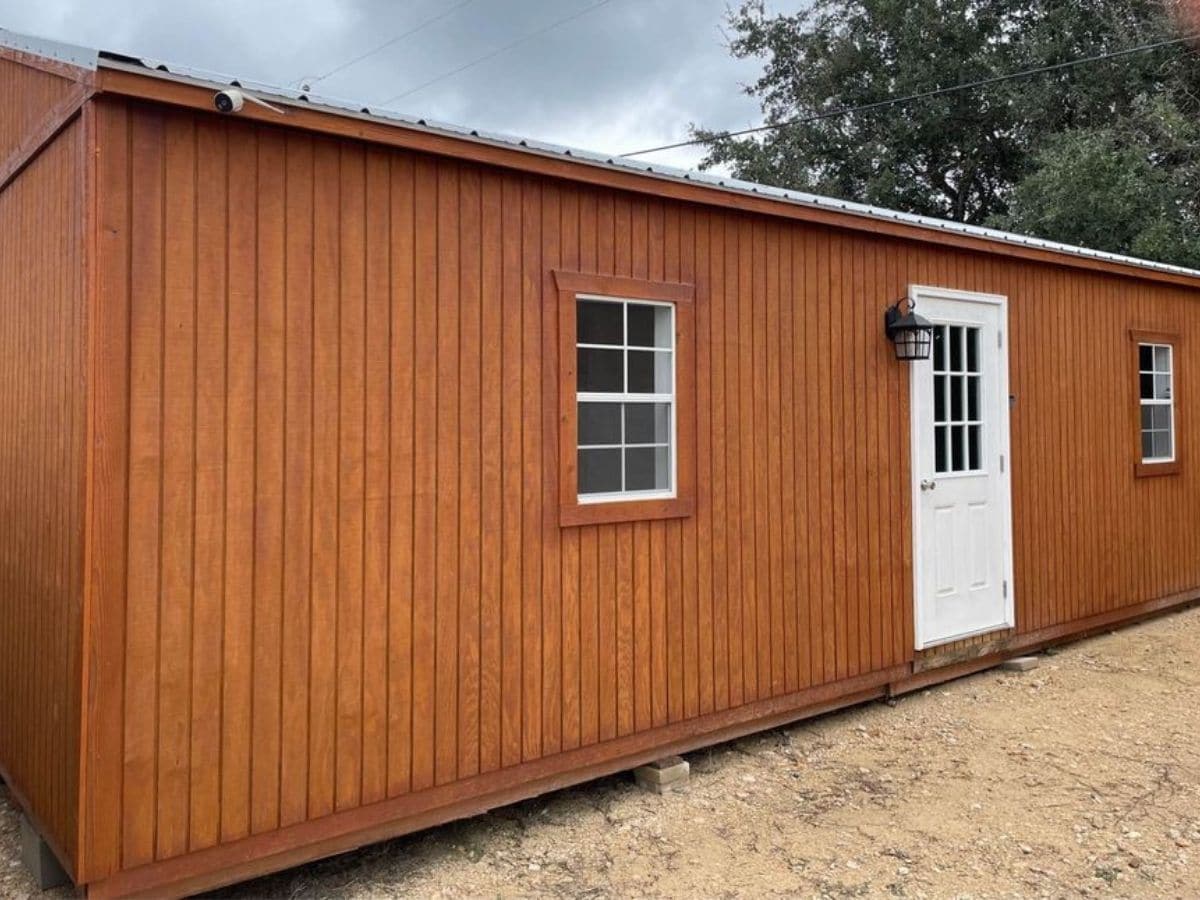
Article Quick Links:
Home Size:
- 32′ long
- 12′ wide
- 384 square feeet
- 2 bedrooms
- 1 bathroom
Home Price:
$49,500
Home Features:
- Includes 2 full bedrooms, one on each end of the home.
- A full bathroom with glass corner shower, flush toilet, vanity, and medicine cabinet. Also has an electric on-demand tankless hot water heater for convenience and unlimited hot showers.
- Large main room with kitchen, living, and dining area in one space. The kitchen is a wall of cabinets with tile backsplash, cabinets above and below, and a refrigerator on the end. There is room to include your own preferred range or cooktop options.
- Mini split 12,000 BTU heating and cooling system with aditional ceiling fans in living room and both bedrooms.
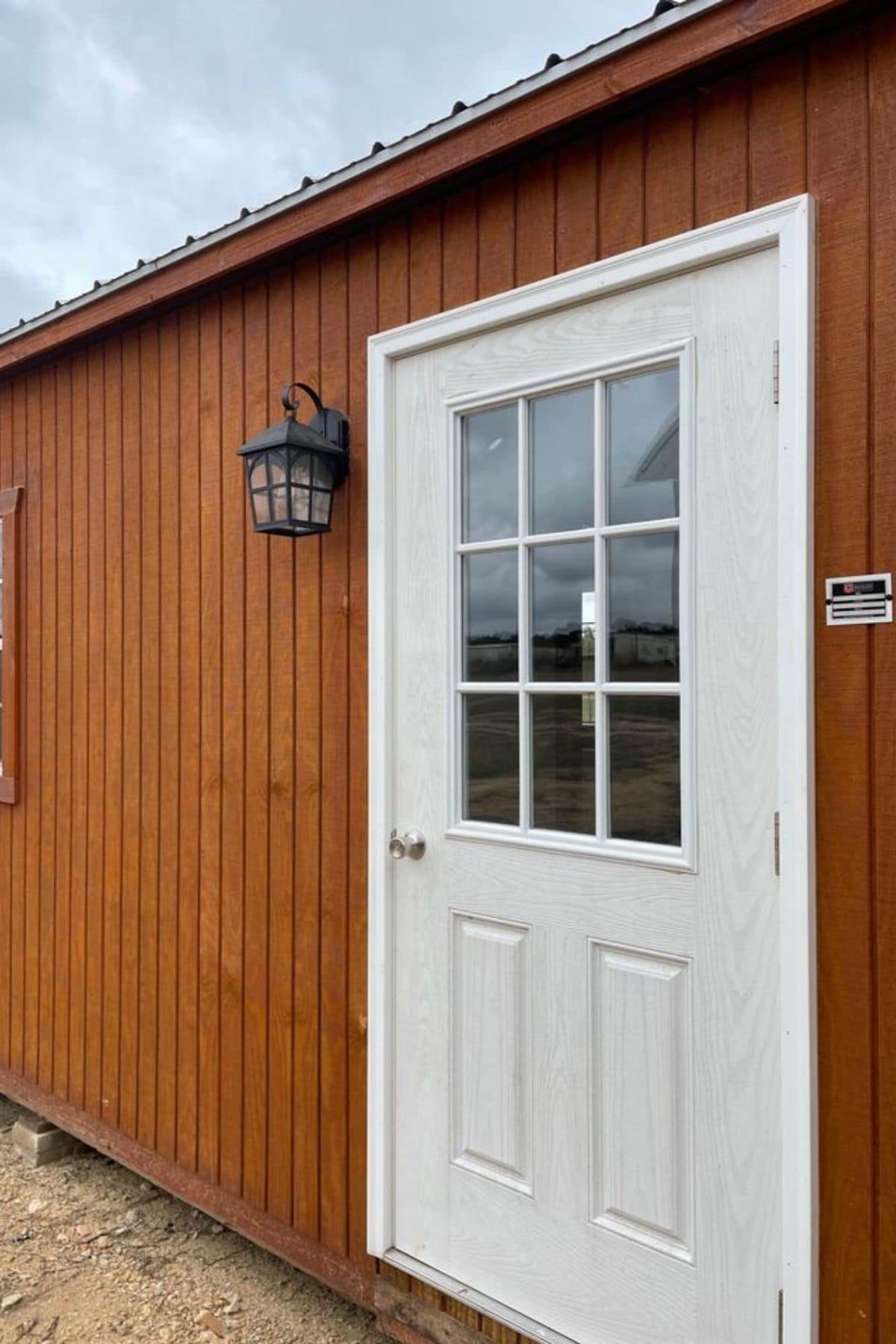
The home has 4 windows, two on each side with none on the ends of the home. A front door is in the very center of the side of the home. While you can add or customize your own conversion home with additional windows, this home is surprisingly light and open.
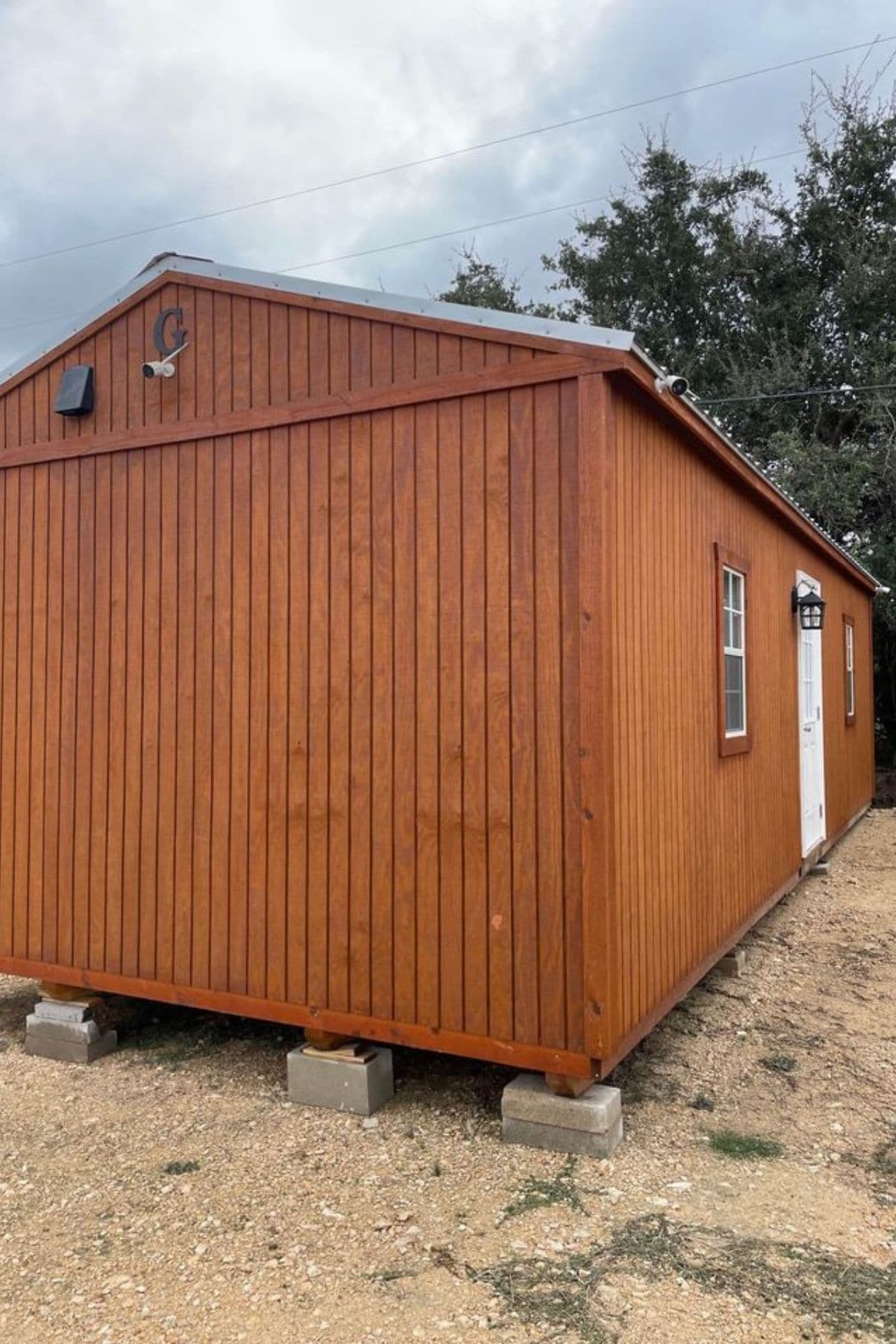
The kitchen space is against the back wall as soon as you walk in the door to this home. Gray and white are the colors you’ll find throughout, and this medium gray on the cabinets really stands out against the lighter accent colors.
I love the open cabinet in the middle for a little coffee nook. Butcher block countertops are a nother bonus that I really appreciate.
It has been noted by some that this home does not have a cooktop or typical range/stove. While it is not shown, there is potential to add your own on another wall. Of course, if customizing, you could eliminate part of the cabinets and place a full-sized range there or a simple induction cooktop if you prefer.
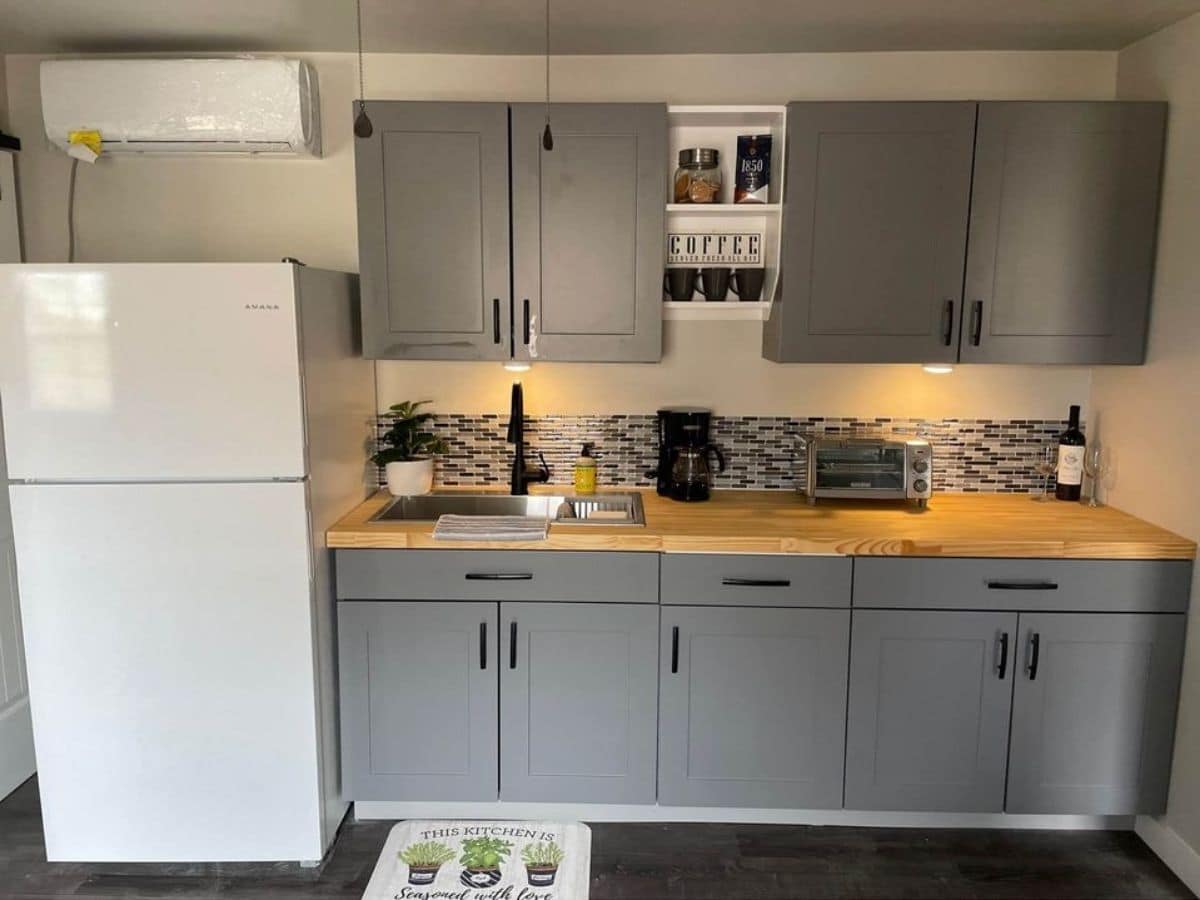
This image is a bit angled (from a panoramic image) so it looks curved, but the home is not actually curved. It is just used to show the space in a bit more detail.
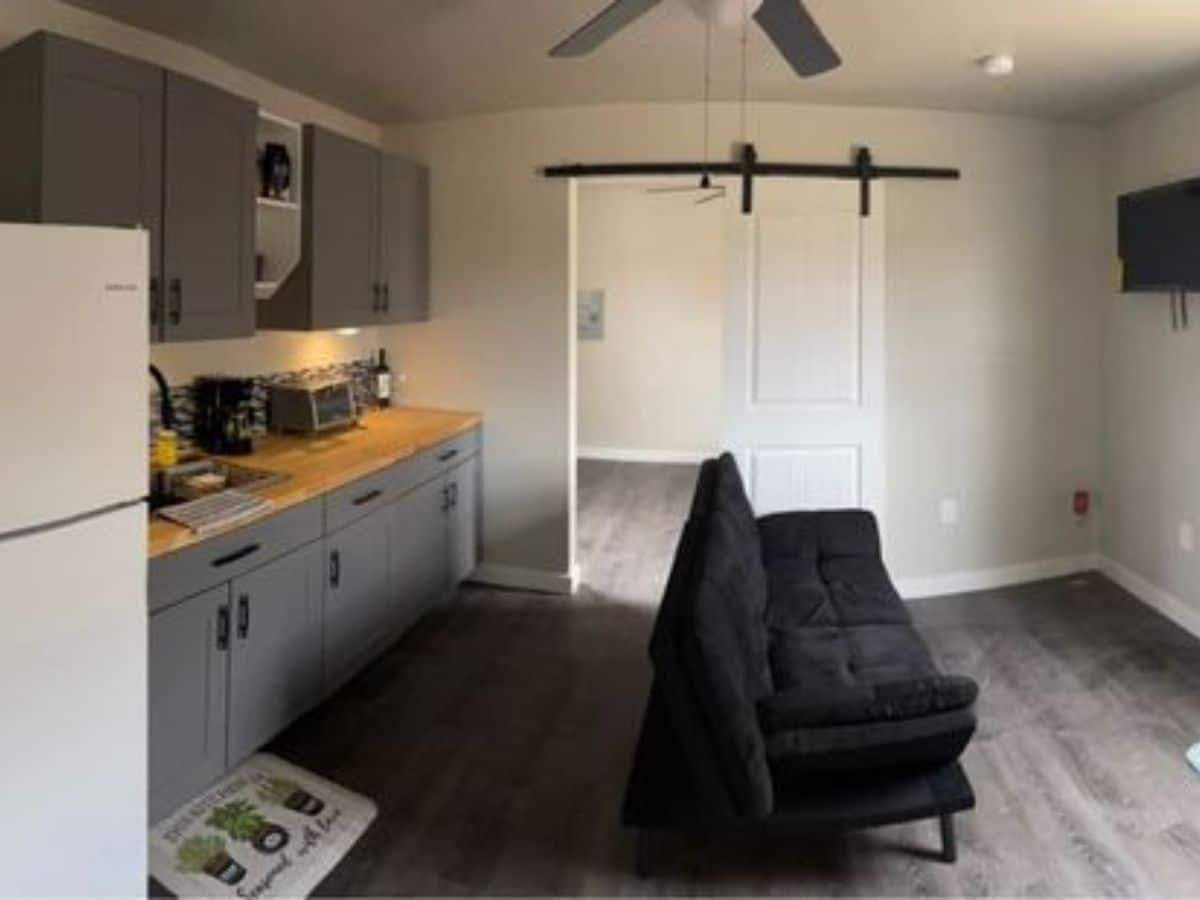
And another look shows a television on the wall, the futon sofa, and the ceiling fan. As you can see, there are options for your home layout here and space for shelving, storage, more chairs, or even a sectional here if you prefer.
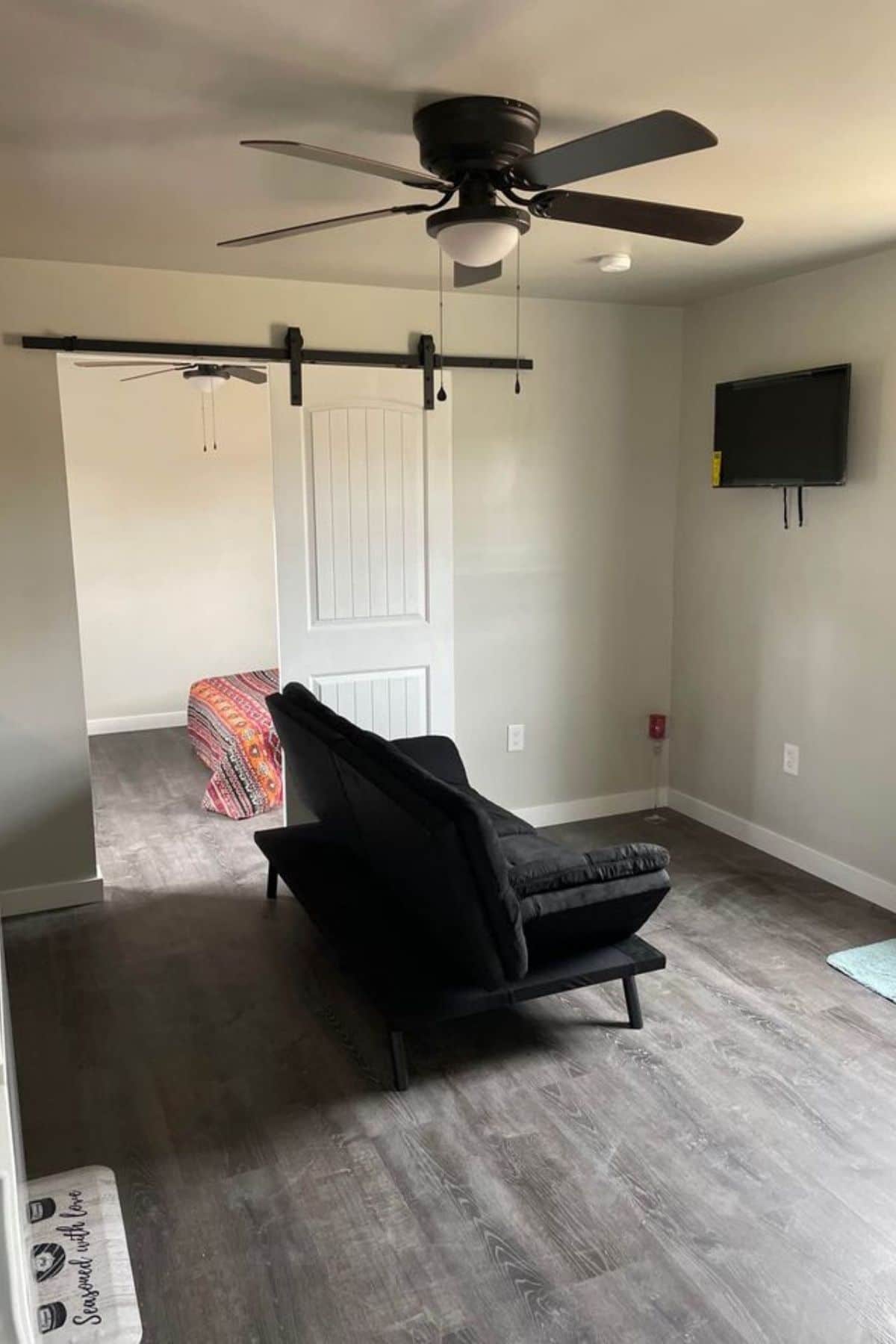
The larger of the two bathrooms is on this end of the home. It takes up the whole end of the house and is 12′ wide. There are windows on both sides and room for a king-sized bed if you wanted.
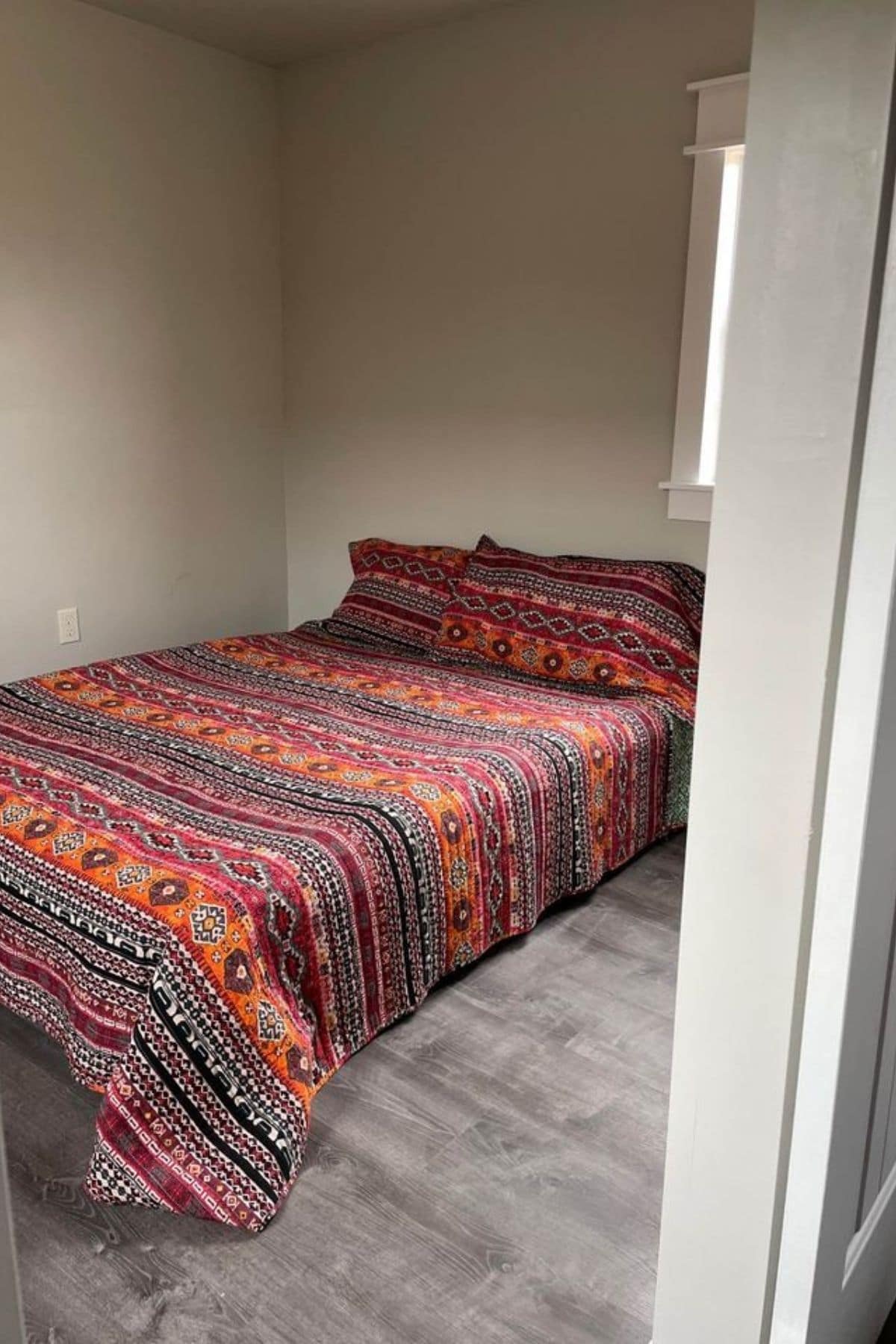
I love the inclusion of a ceiling fan with lights in both bedrooms. It really is a huge bonus for better airflow.
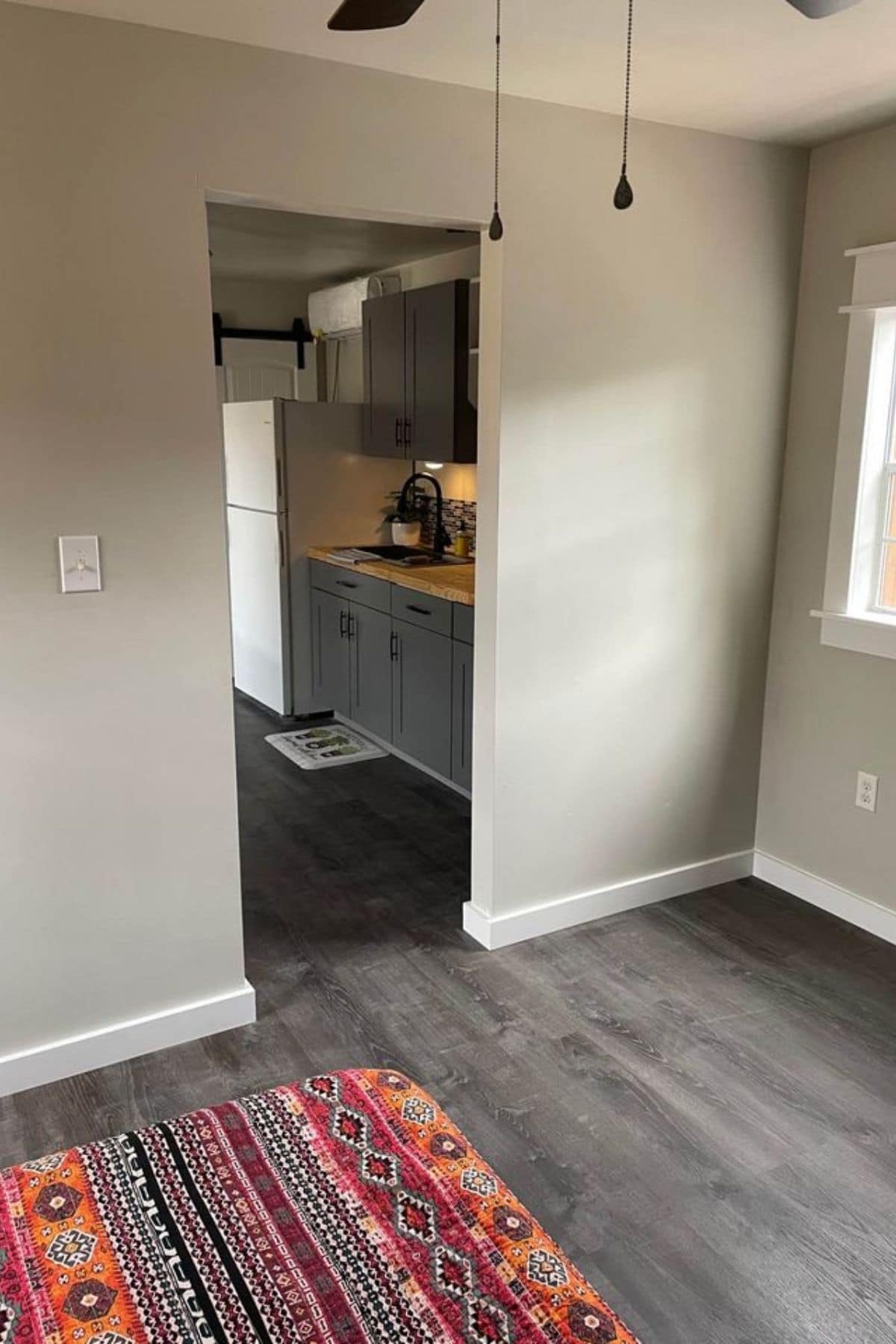
You can see here how much room you have to add shelving, a dresser, or a chest of drawers in the bedroom.
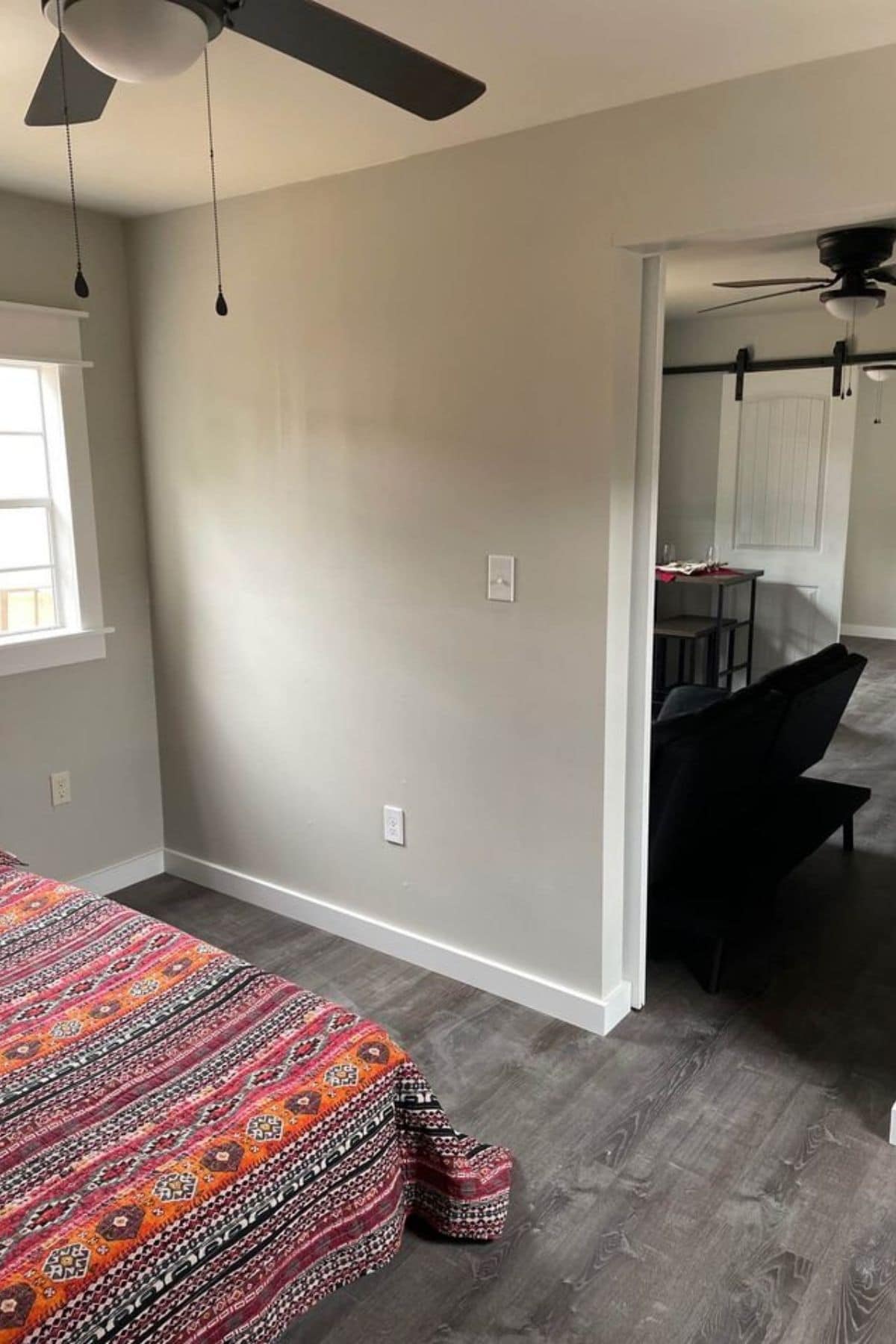
Here you can see the other side of the home with a smaller bedroom and the bathroom on the side as the kitchen. The barndoor style closures save space and add a bit of that modern farmhouse look we all love.
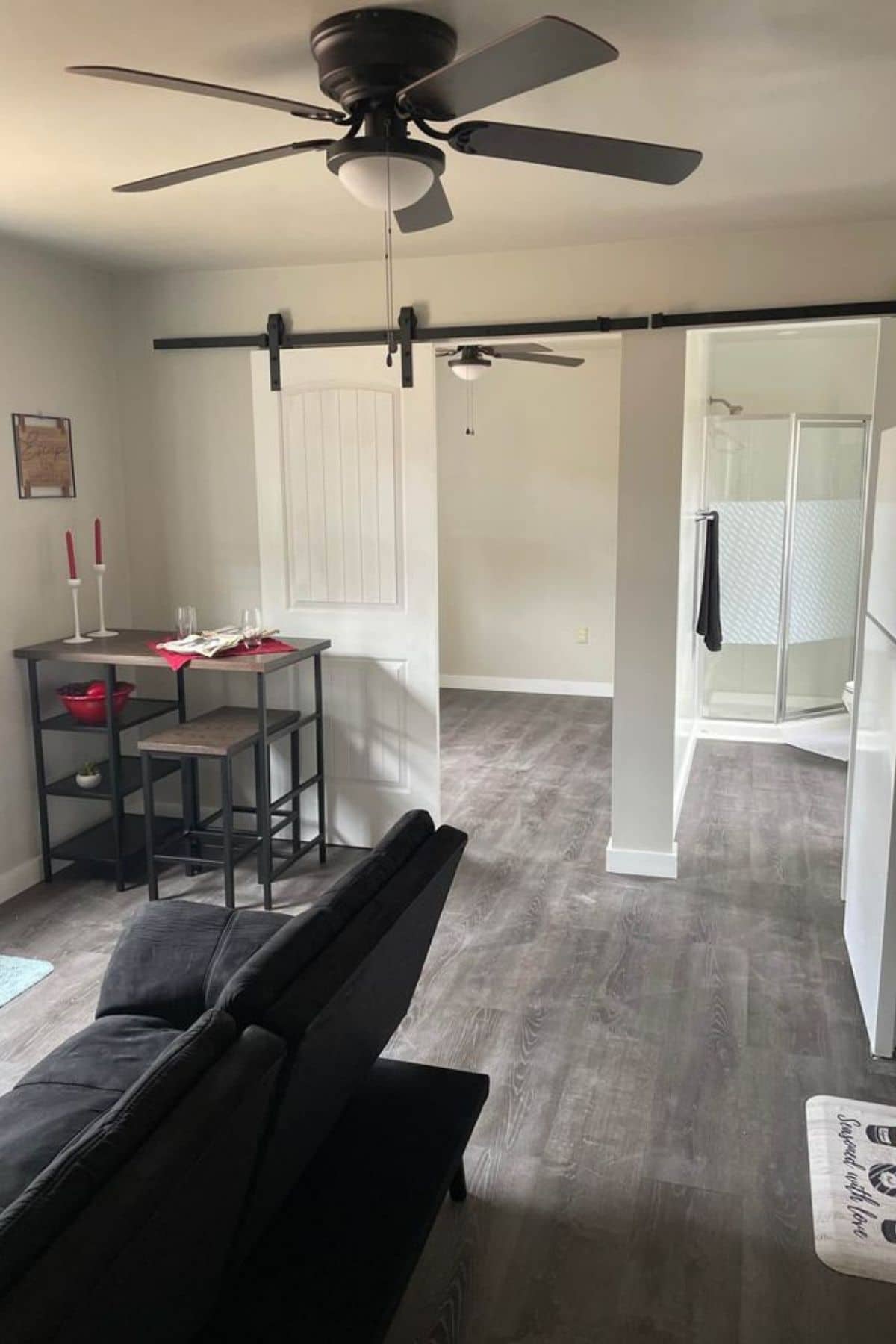
A quick look into the bathroom showcases the shower in the corner and how much open space you have.
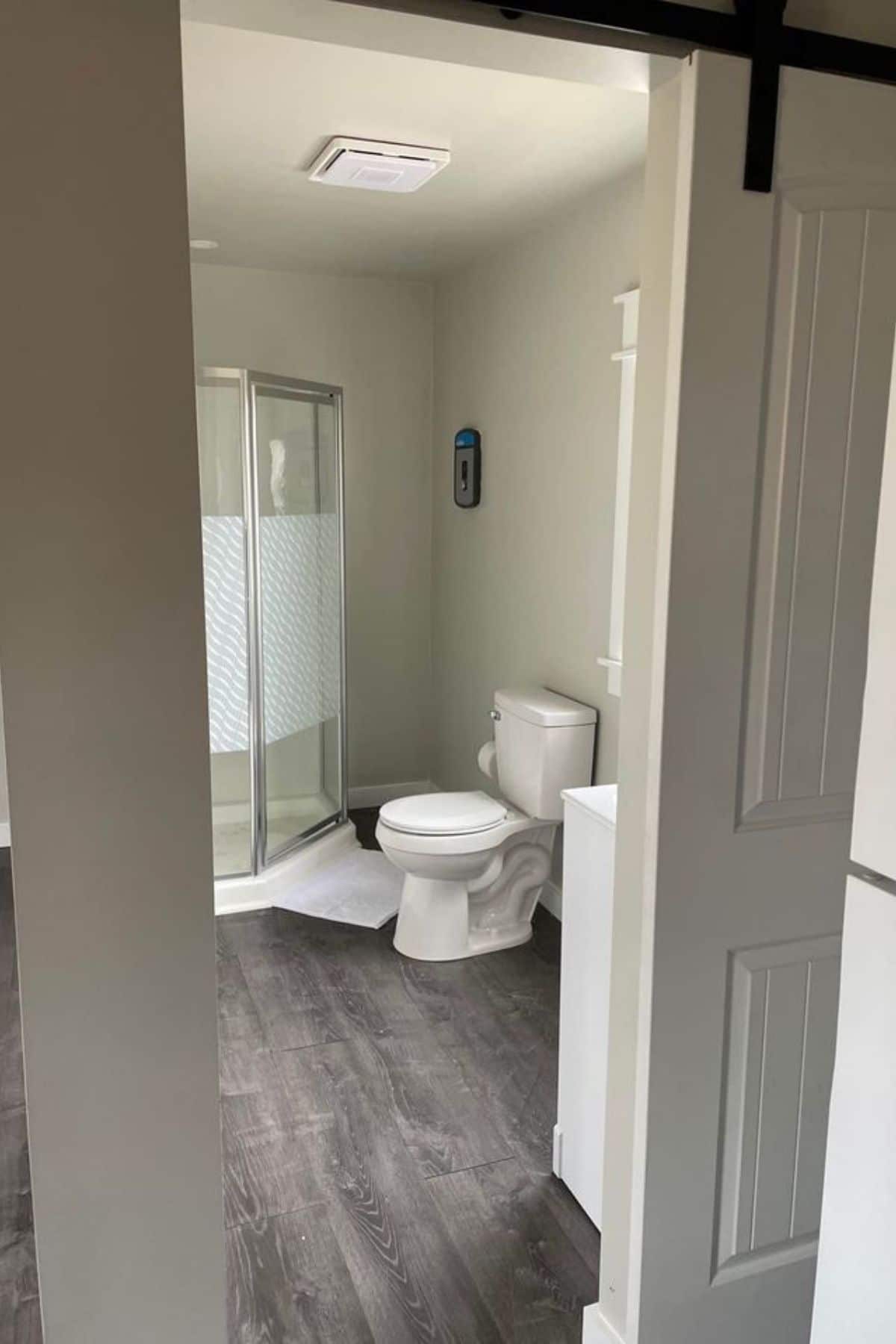
The full view shows the open wall space and even potential for arranging that shower differently or turning it into a shower bathtub combination if you wanted.
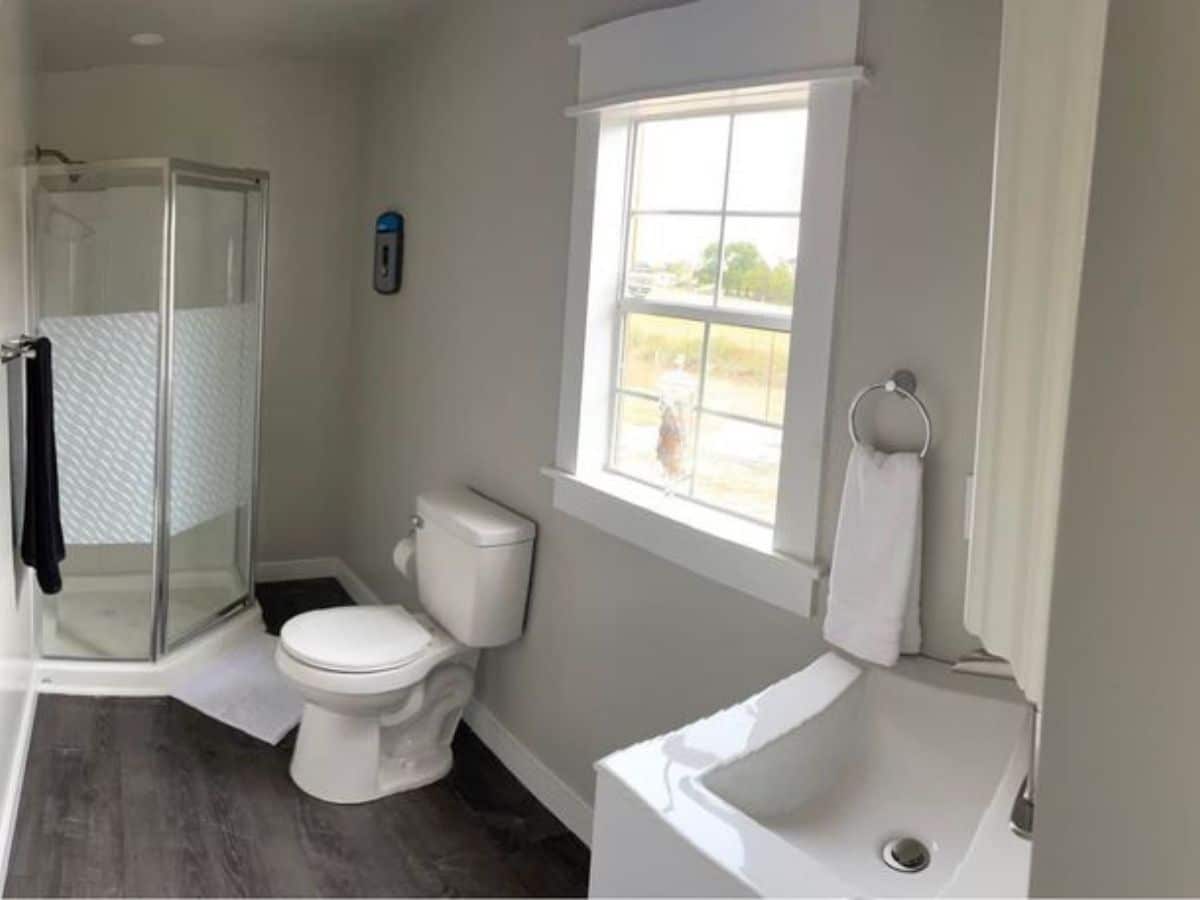
The sink is just inside the door with two cabinets and a deep drawer for storage. Plus, you have a medicine cabinet mounted just above for a mirror and additional storage.
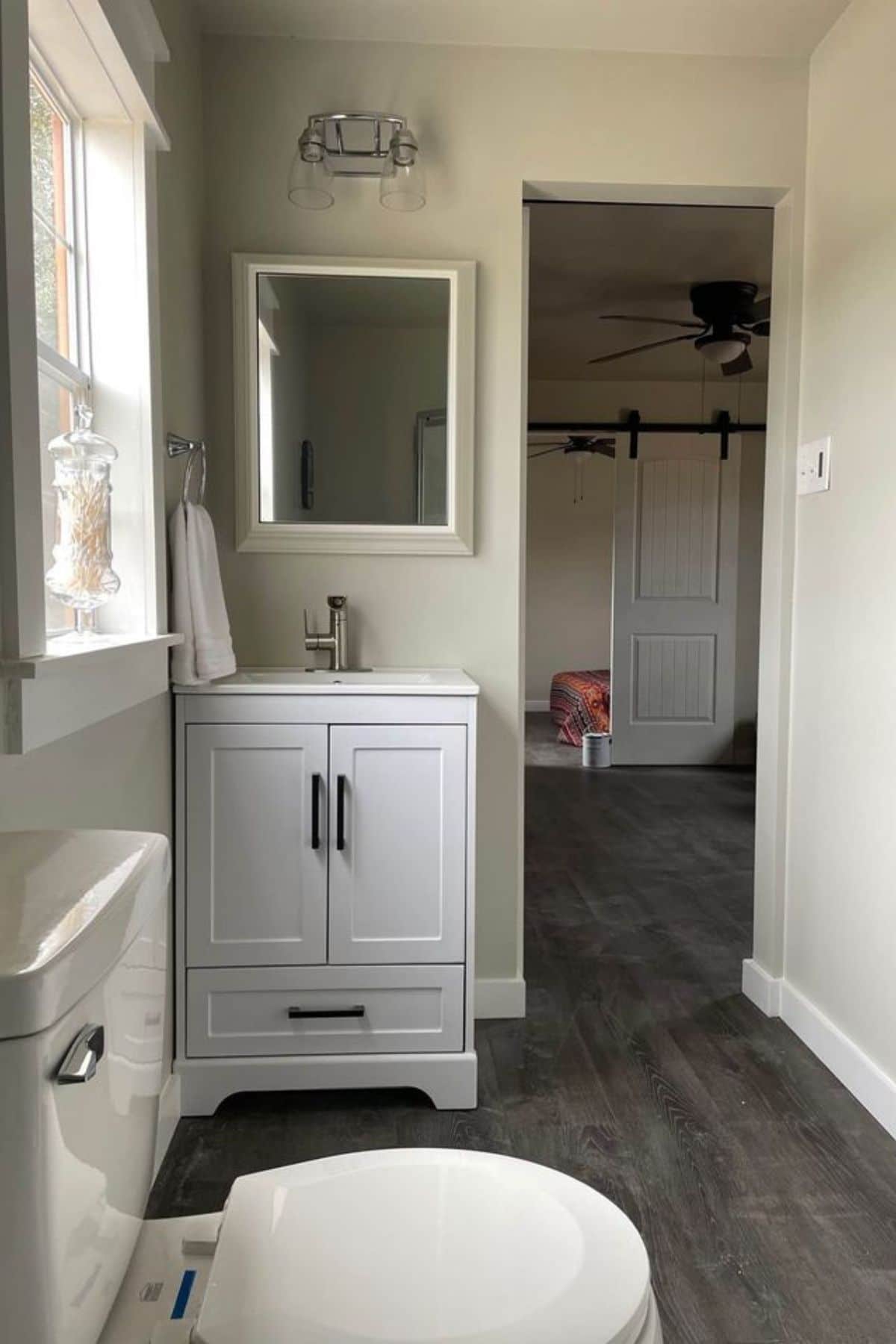
Modern, simple, and quality is what you find here.
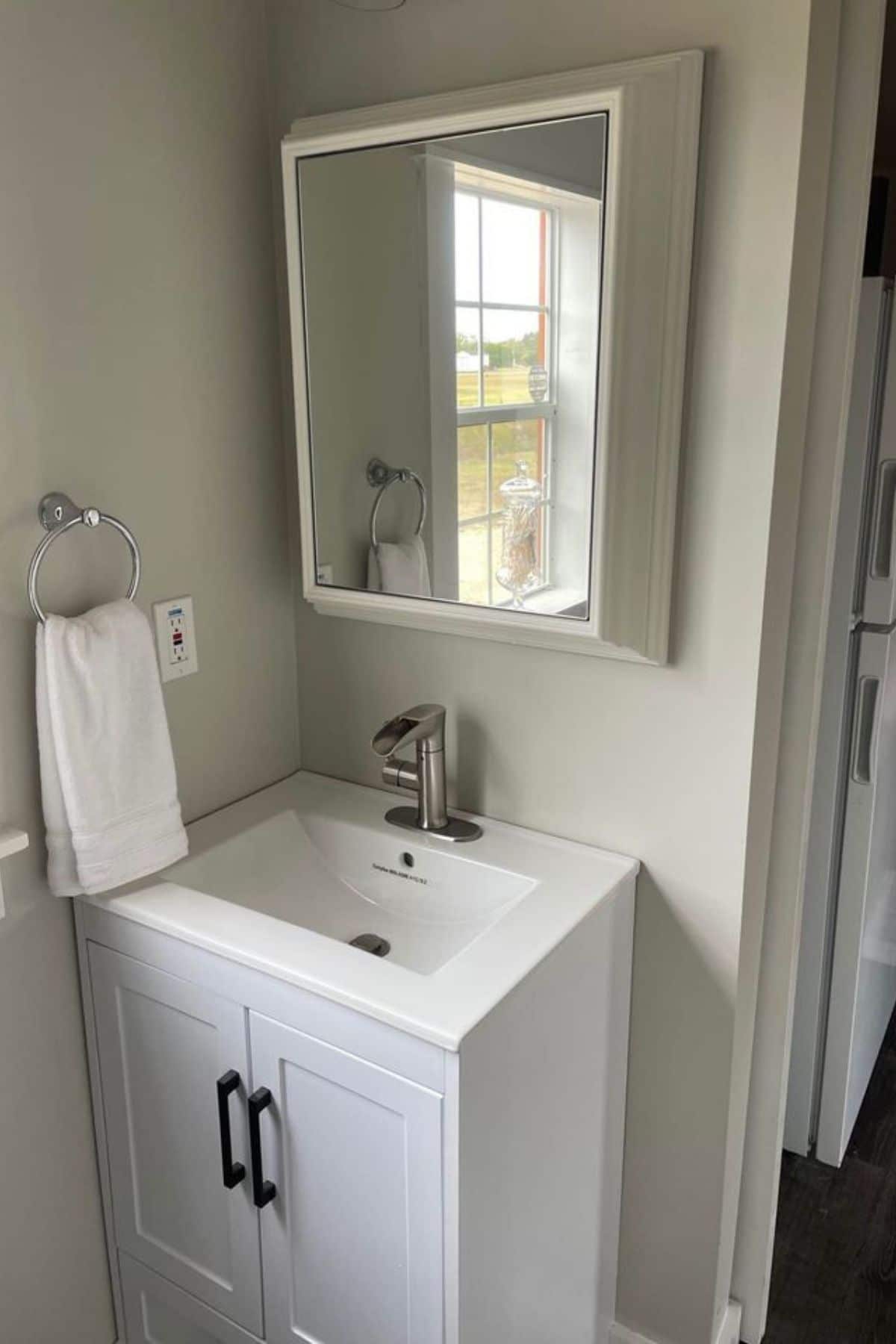
To the side of the front door is this little table that can be used for 2 to 4 people comfortably. It is also a perfect at-home work space. You could replace it with a preferred desk or table if desired.
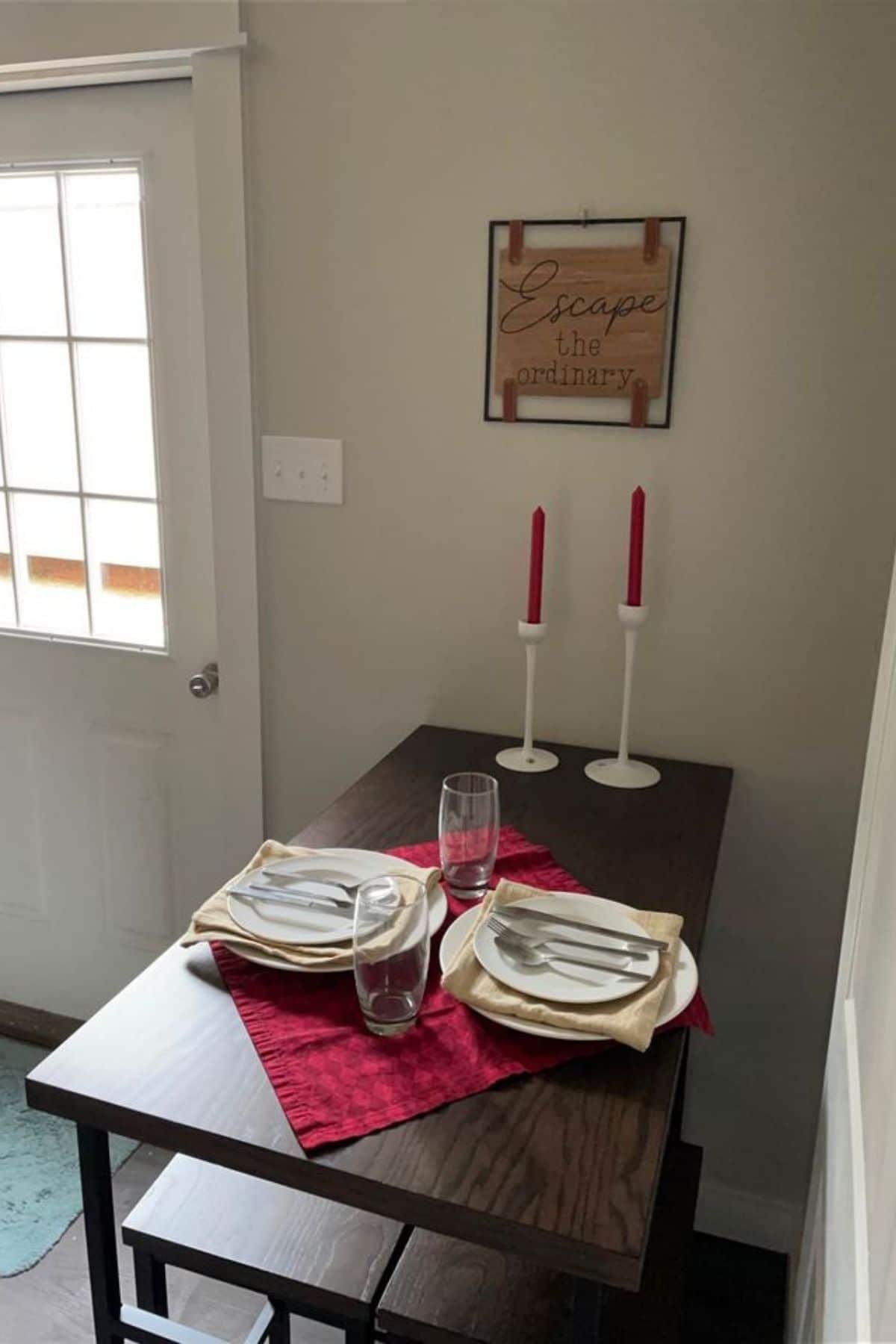
The second bedroom is smaller but still large and comfortable. It even includes that ceiling fan we want!
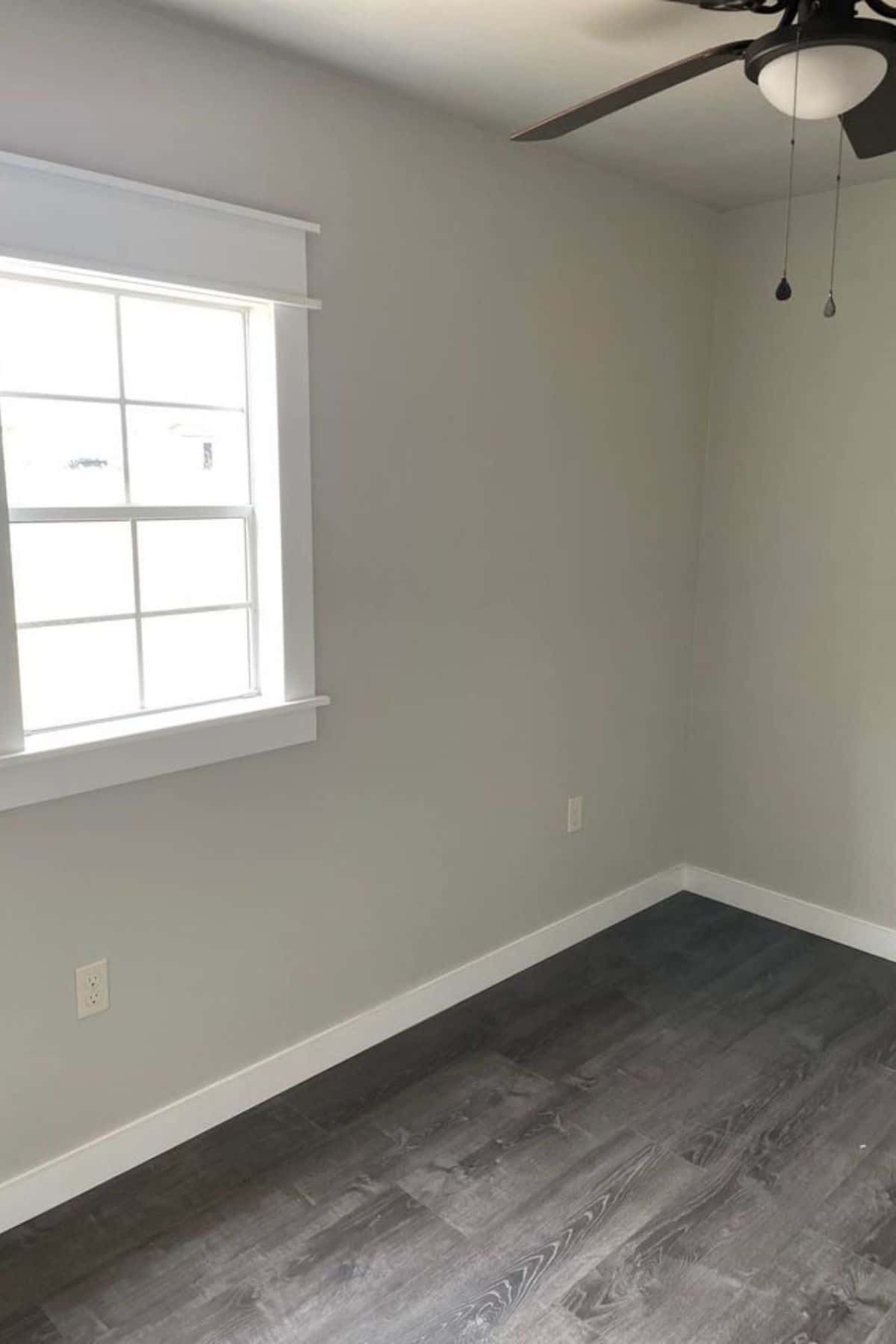
And gives you a nice view into the kitchen when the door is open. Take a look at that wall space! There is truly plenty of room to turn this into a guest room, home office, kids room, or storage space.
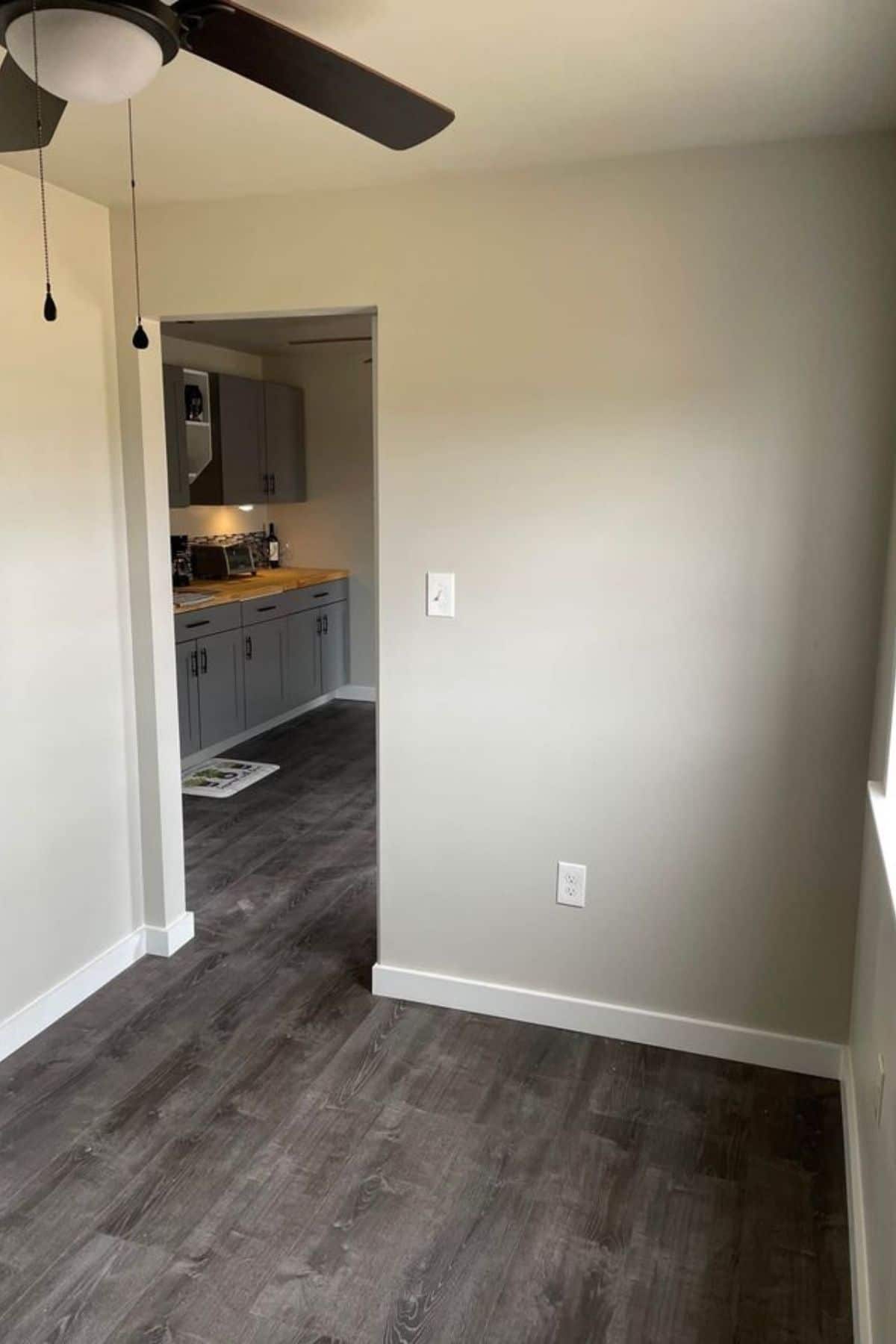
This beautiful tiny home can be found in the Facebook group, Tiny House Marketplace for more information. Make sure you let them know that iTinyHouses.com sent you their way.

