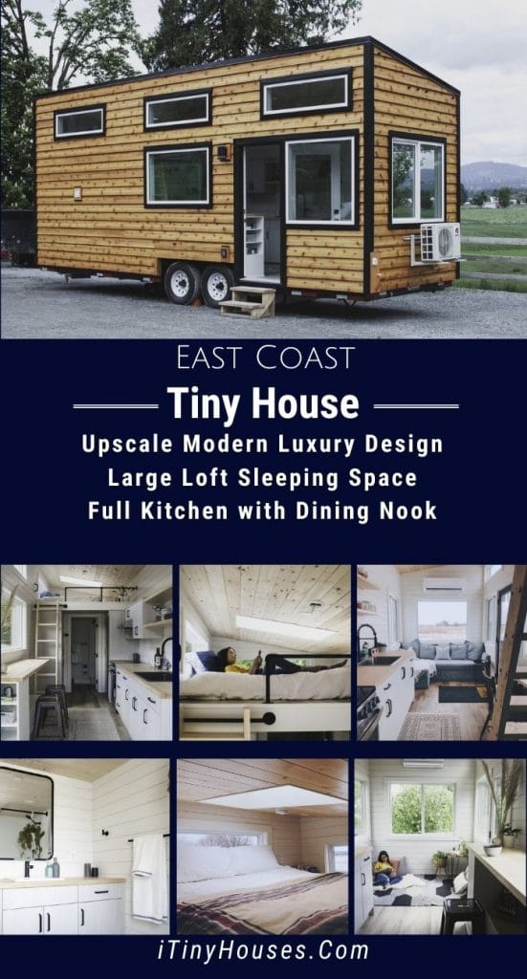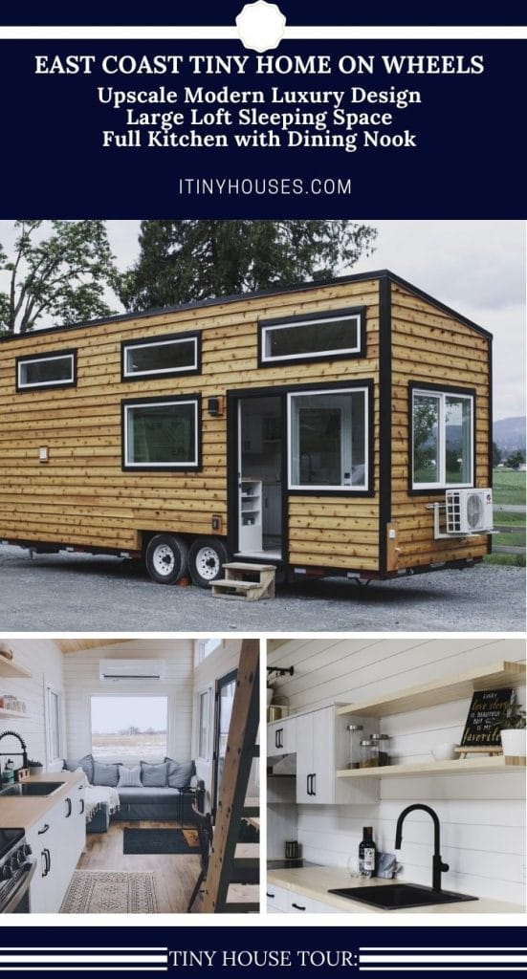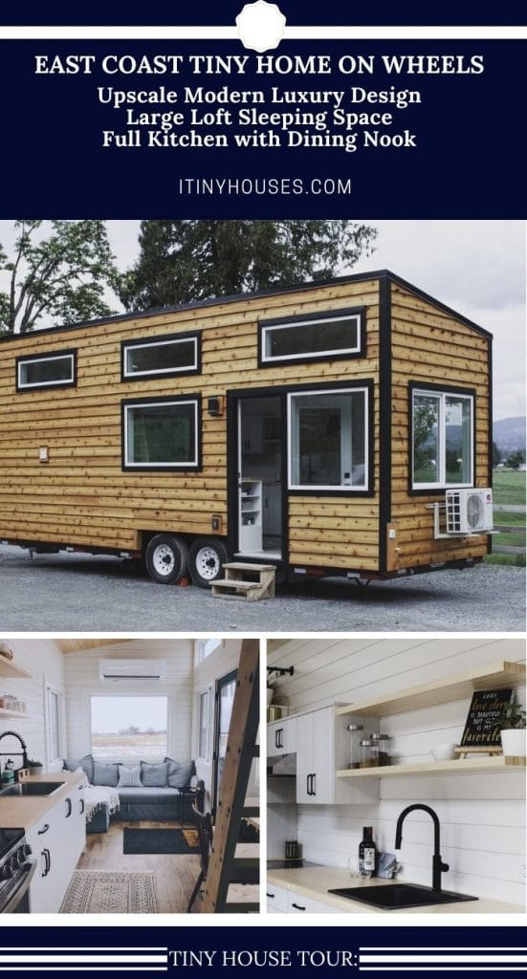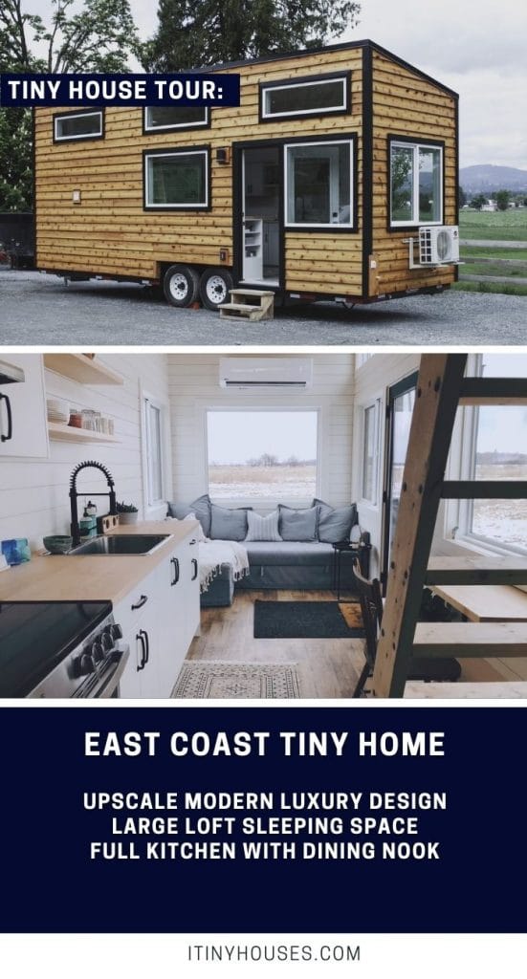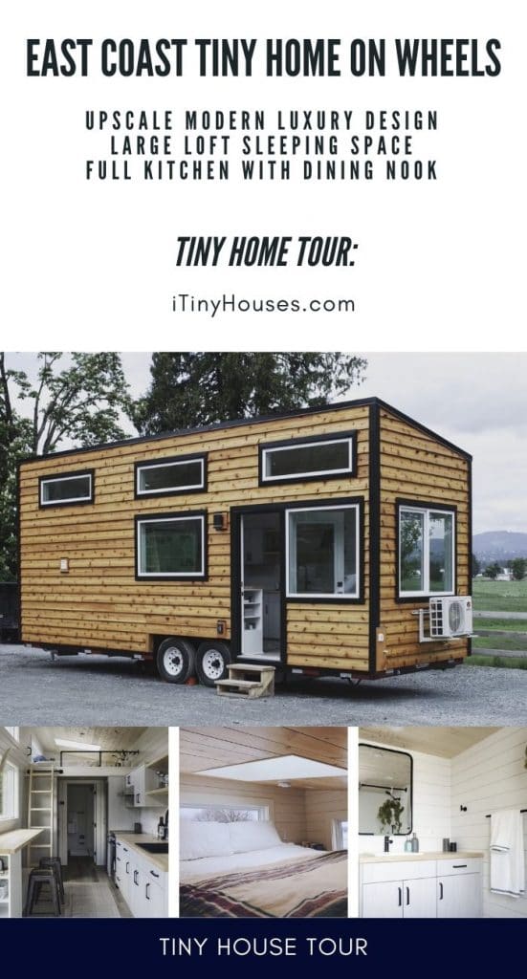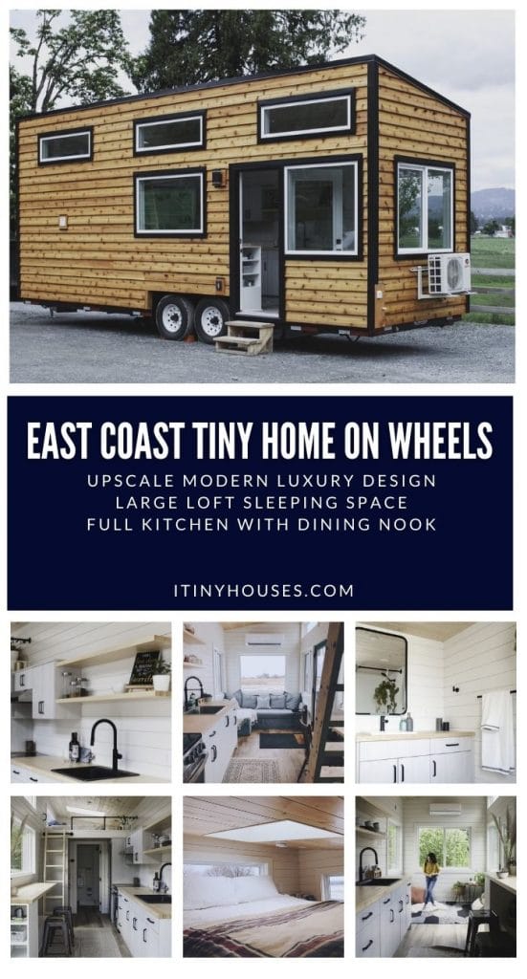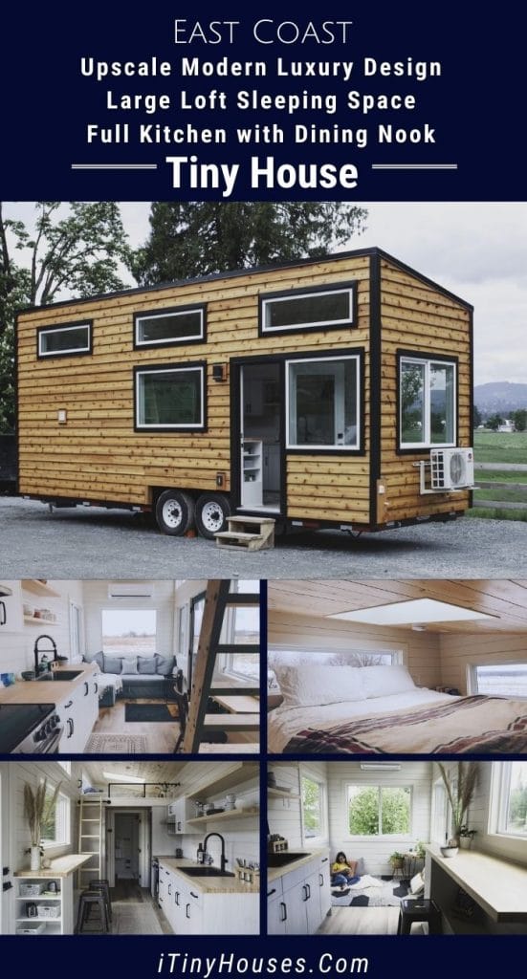I was recently approached by Statton Rock asking if we could share about their tiny homes. As always, I am thrilled to learn of a new manufacturer, especially one who has such beautiful designs and quality work. Below, I am going to share with you all about the East Coast model tiny home that they currently sell.
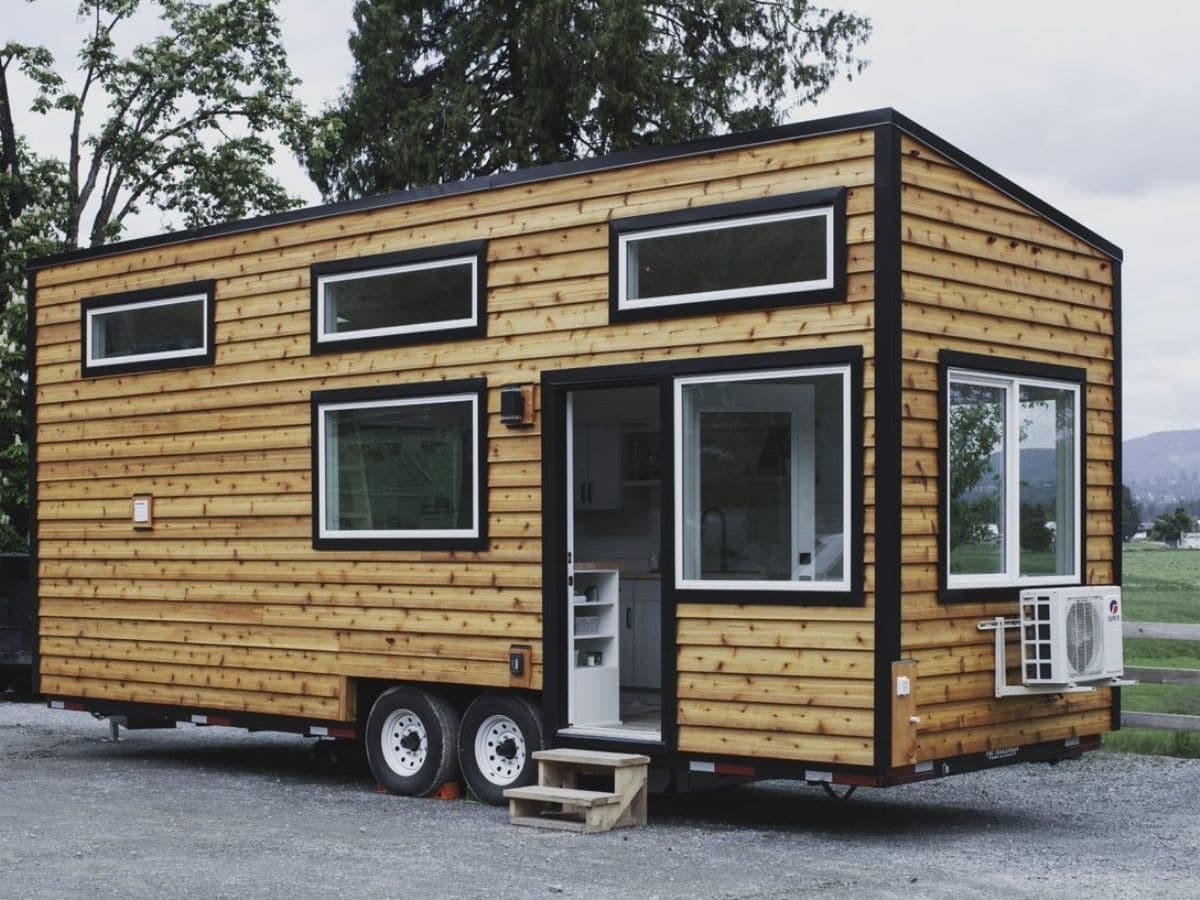
Statton Rock is essentially a design team that does everything from tiny homes to remodels and has a ton of gorgeous designs on their website to view for an idea of the quality you will find.
The East Coast model is not priced with the exact sizing, but most models appear to start at approximately $135,000. This is a bit on the high-end side for most of our tiny home tours, but the price comes with quality and uniqueness throughout the home. In this case, you get what you pay for.
All Statton Rock tiny homes are CSA Certified Z240RV. This allows them to be easier to finance and since listed as an RV makes them much easier to park in a variety of locations as well as readily transport without a lot of extra permits required in most locations.
The exterior of the East Coast has gorgeous wood siding with black trim. Inside is a light white shiplap with lighter wood ceilings and floors. The light colors inside make the space feel open and inviting.
Below is your first look inside with the kitchen space on the right and a dining table and stairs to the loft on the left. The kitchen has a full-sized stove at the end of the counter, and a full-sized refrigerator just on the other side of the adjacent wall.
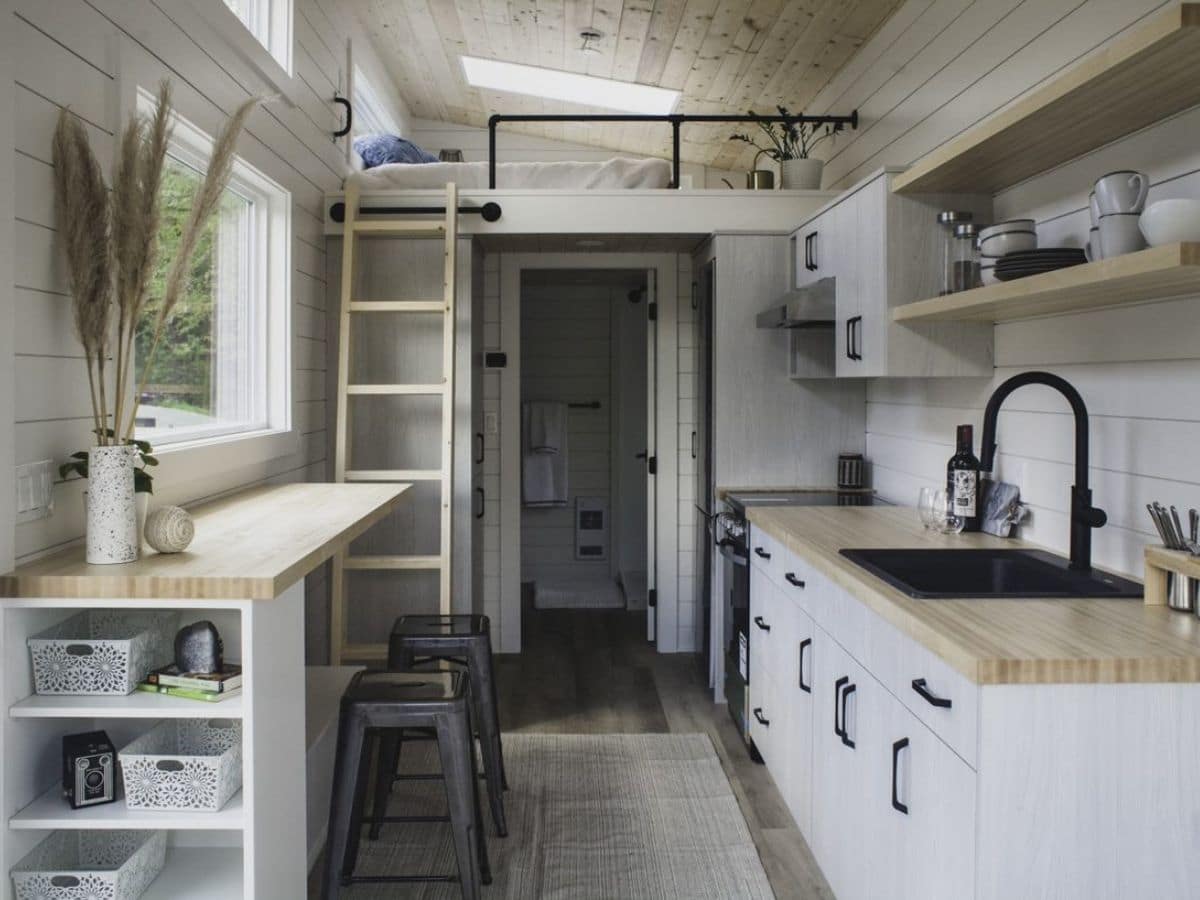
A quick walk up those stairs on the left takes you to the loft sleeping space. This home is not overly large so doesn’t have multiple lofts. The single loft has room for a mattress with a bit of space on the sides for storage.
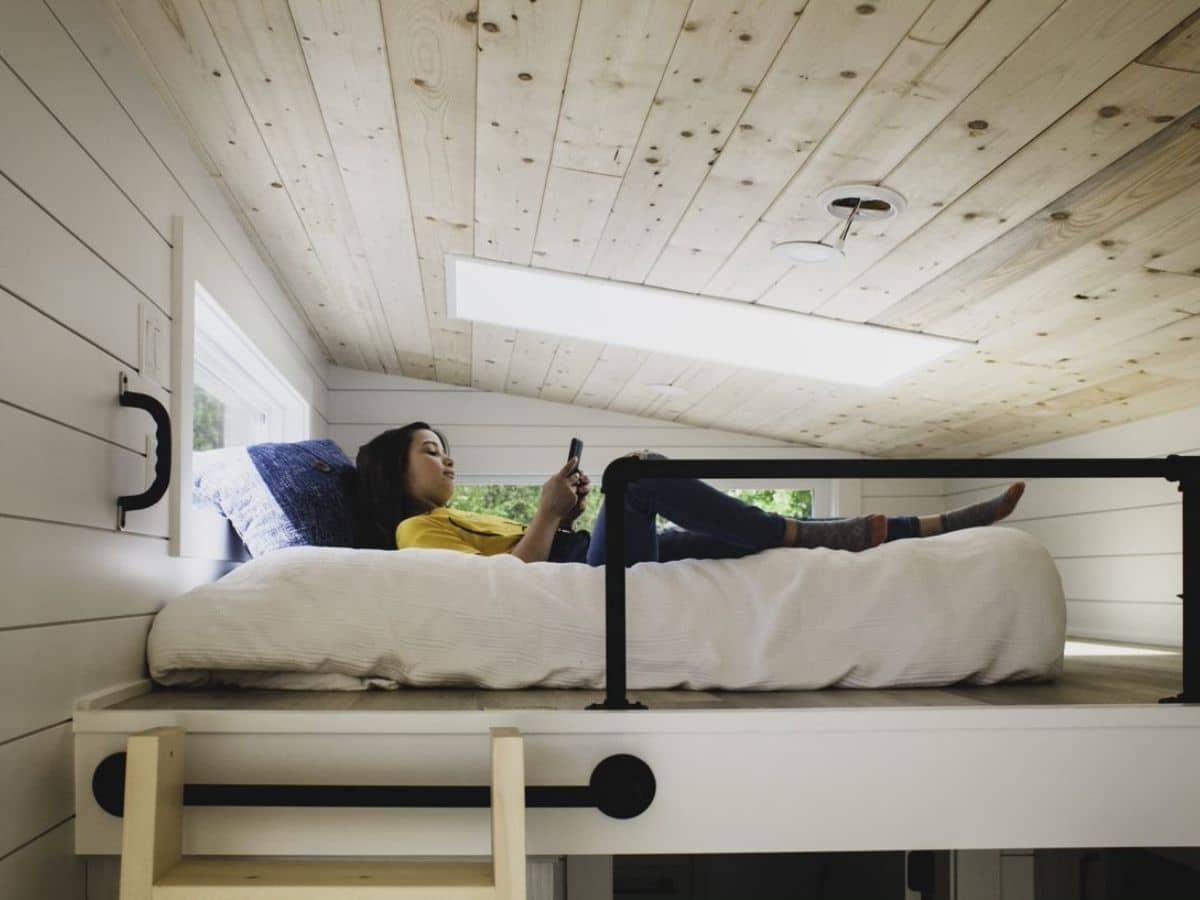
Above the bed is a nice-sized skylight. I love the idea of this bringing in light, but also being perfect for bedtime star gazing. From here you can also see the windows on both sides and that there are outlets around the bed for convenience.
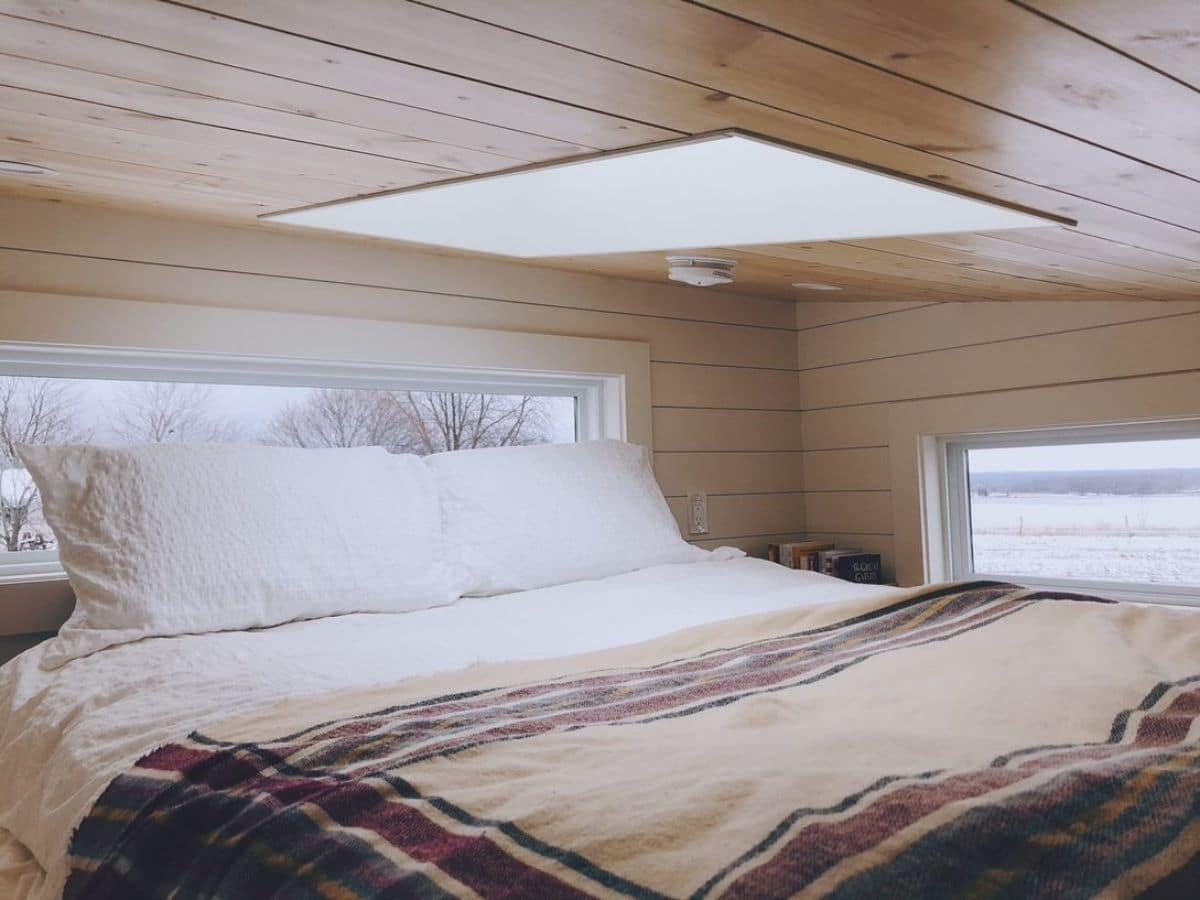
Back downstairs you get a quick look at the kitchen space. Inside the home focuses on keeping things uniform and that includes black hardware, railings, and in this case, a sink. A nice contrast against the walls and still modern and sophisticated.
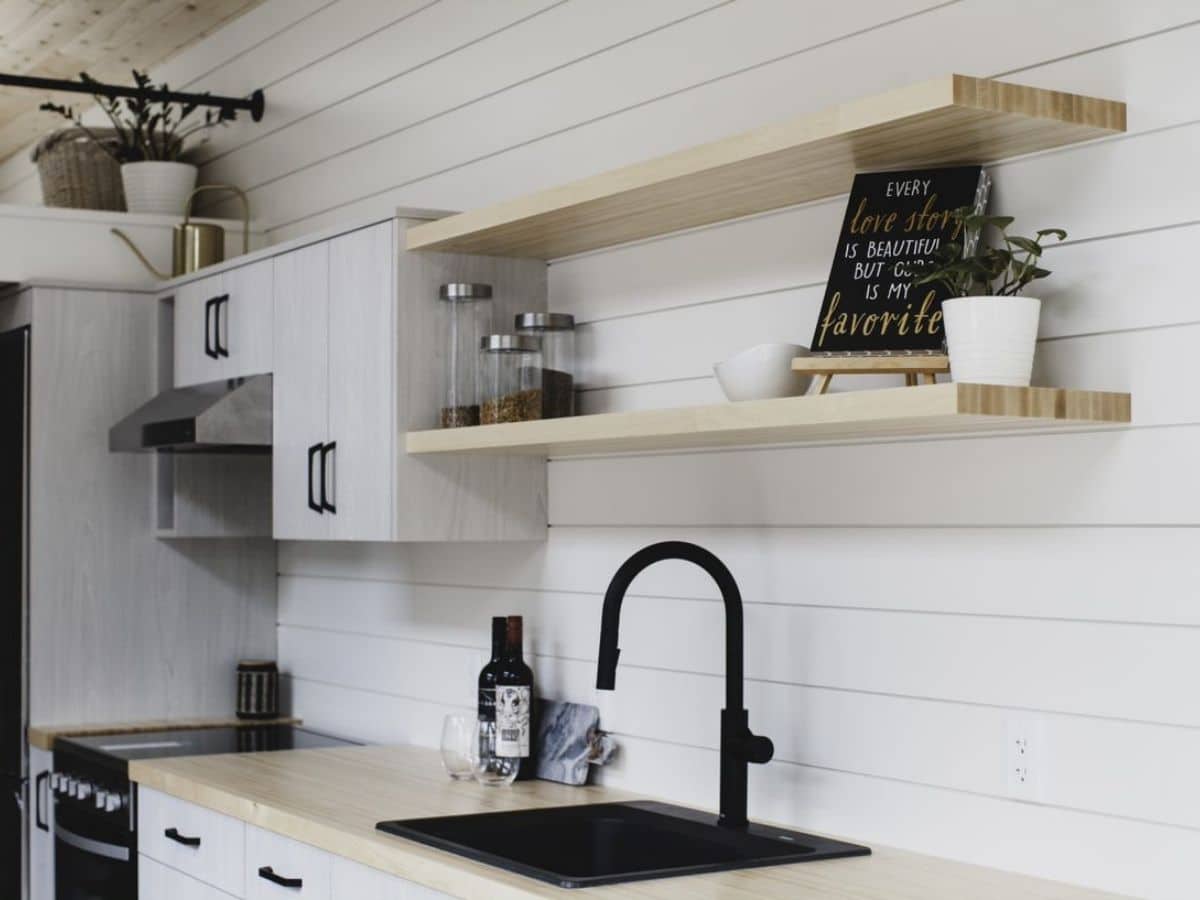
At the end of the home is the bathroom. This space is located just below the loft and behind the kitchen. Just outside the door are the refrigerator on one side and pantry storage on the opposite.
While we don’t get a lot of images for the bathroom, I do love the style and can easily see a shower stall in the reflection of the mirror against the wall.
Between the larger vanity with room underneath for storage and open wall space, it’s easy to see extra places to store away toiletries and supplies out of sight or simply within easy reach.
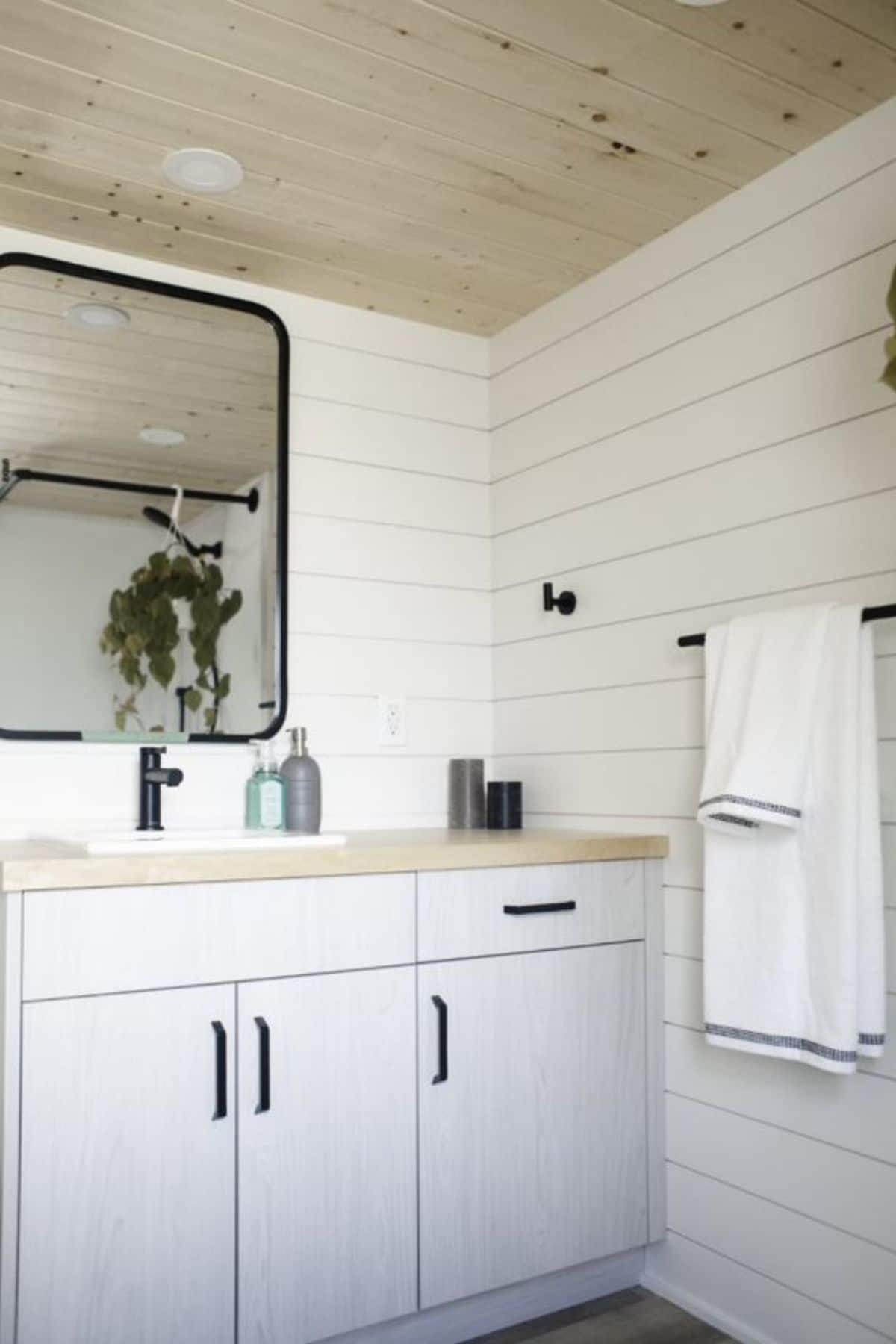
And in the bathroom, you also find the black trim around the mirror, on the wall hooks and racks, as well as the faucet on the modern sink.
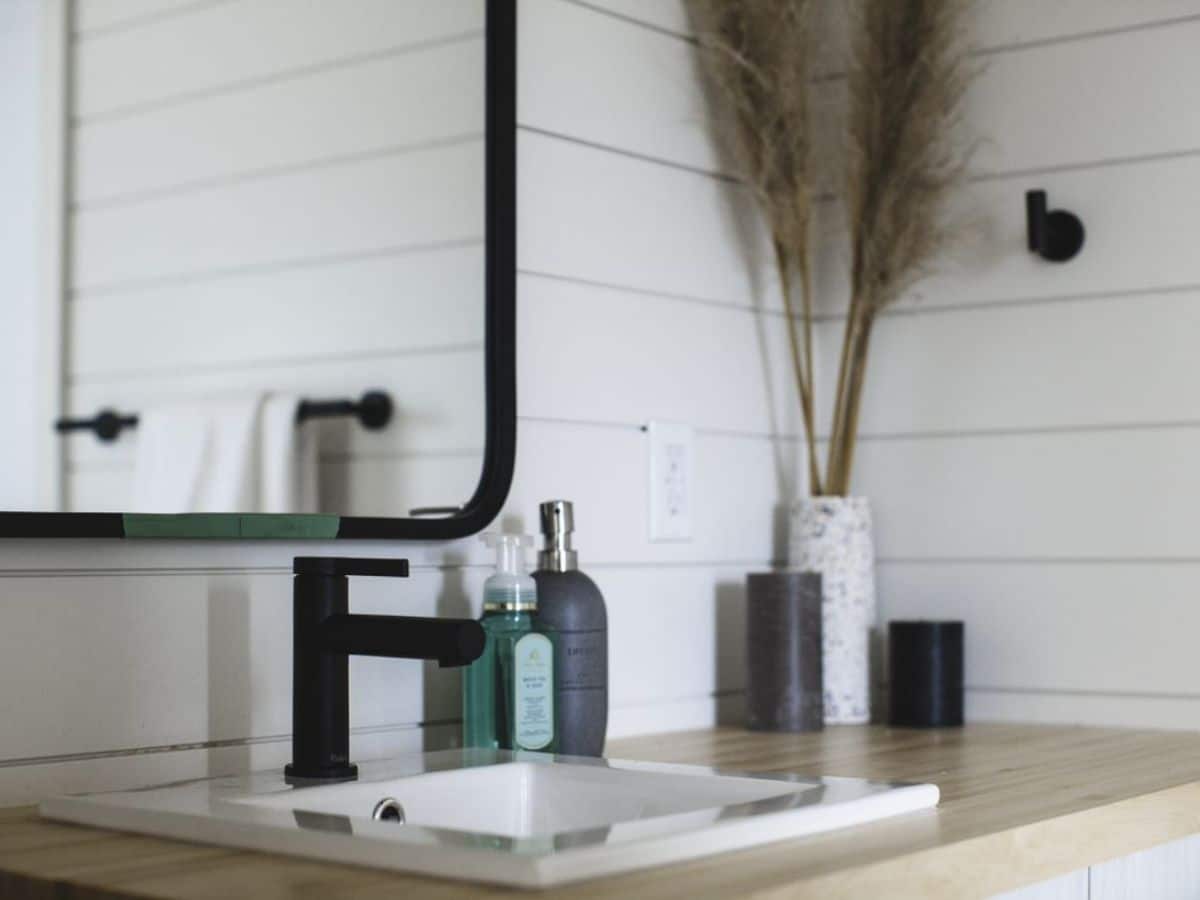
There are two layouts for the living room space to share. Below is the first option which is definitely a bit more practical for families. The sofa allows you to have more seating and easily pulls out into a queen-sized bed.
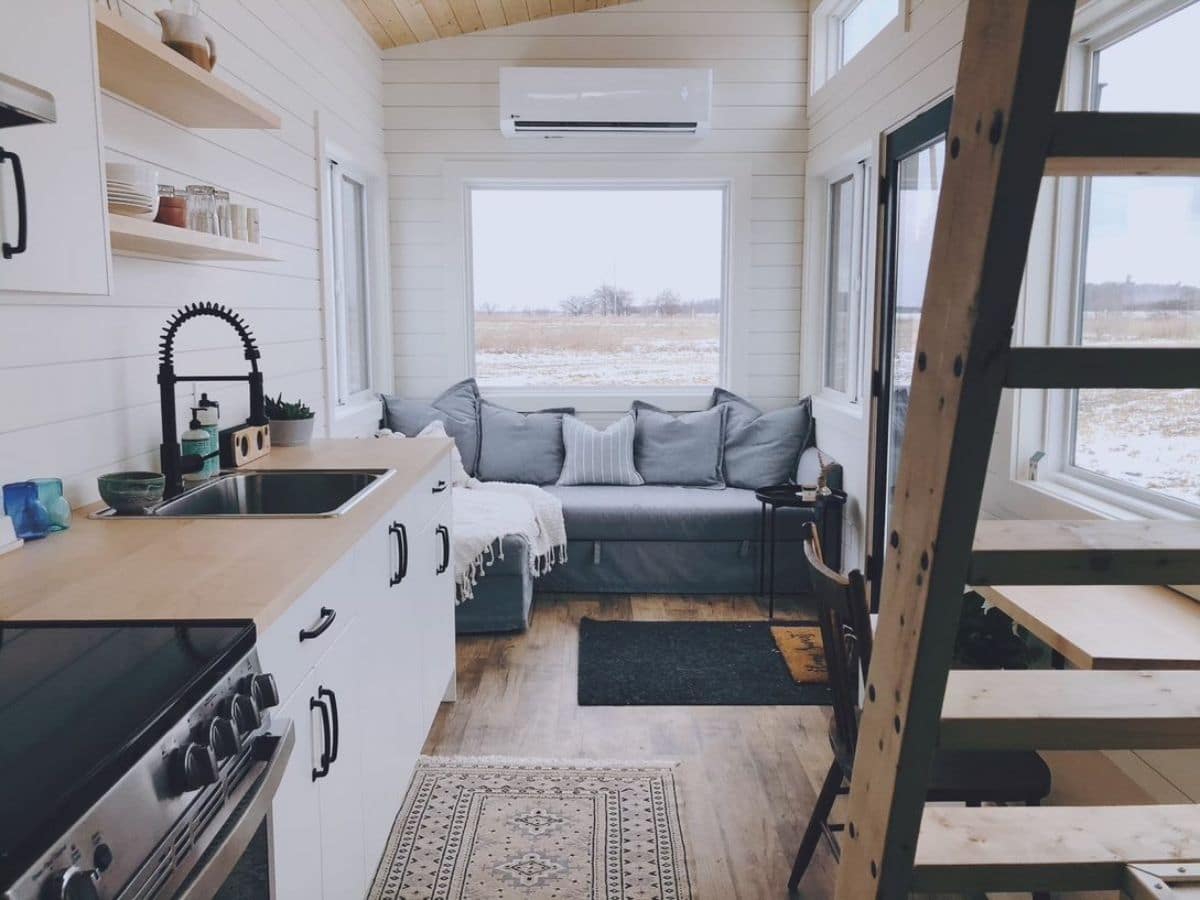
The rest of the living space images are like below, with no sofa but a rug underneath the window. This is great for giving you a better idea of the overall space and options you have if you chose this particular home model.
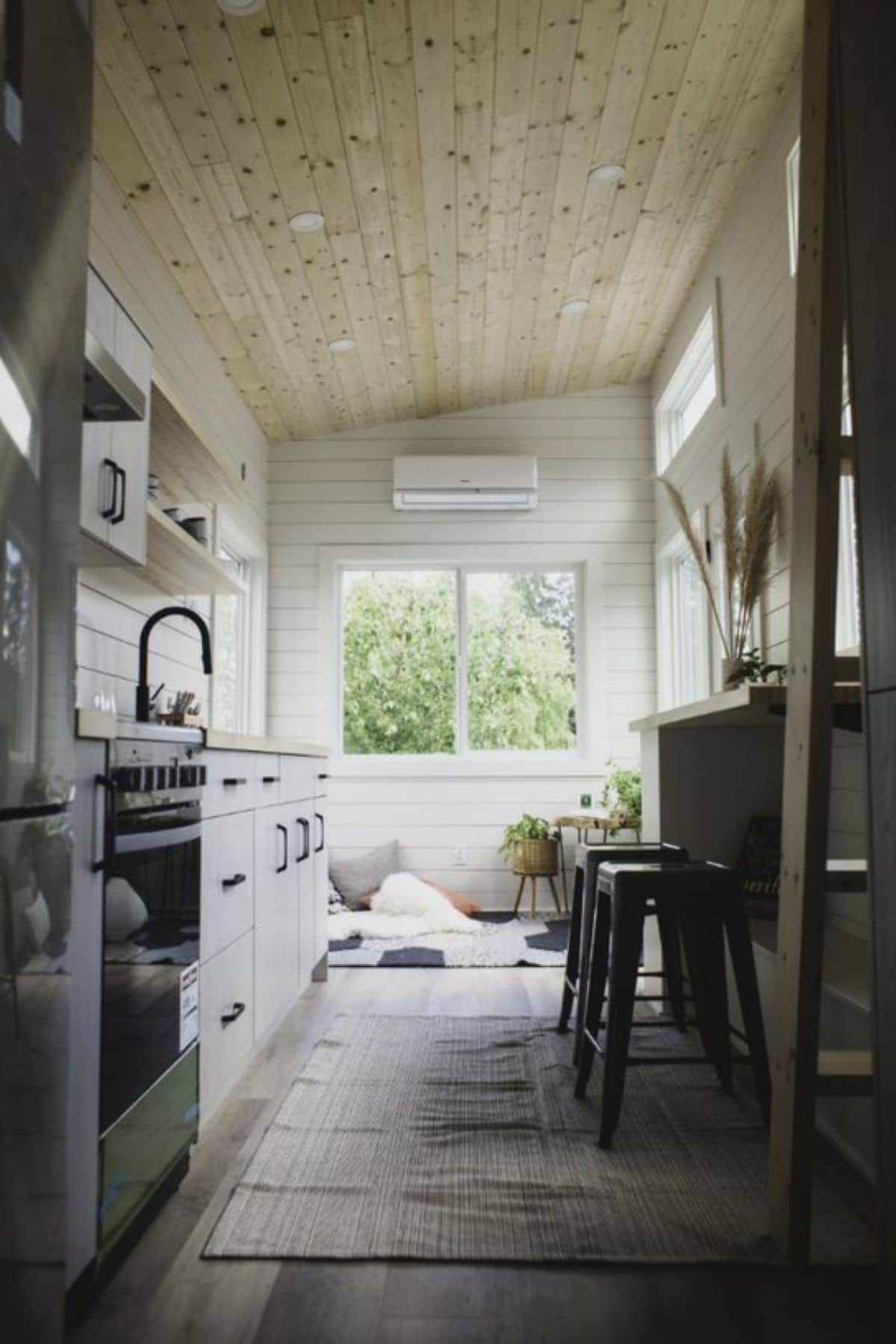
To the right, in the image below, is the small counter or table beneath the kitchen window. This can be used as a dining nook for two, or an extended kitchen prep counter space. Below you have a small shelf for additional storage.
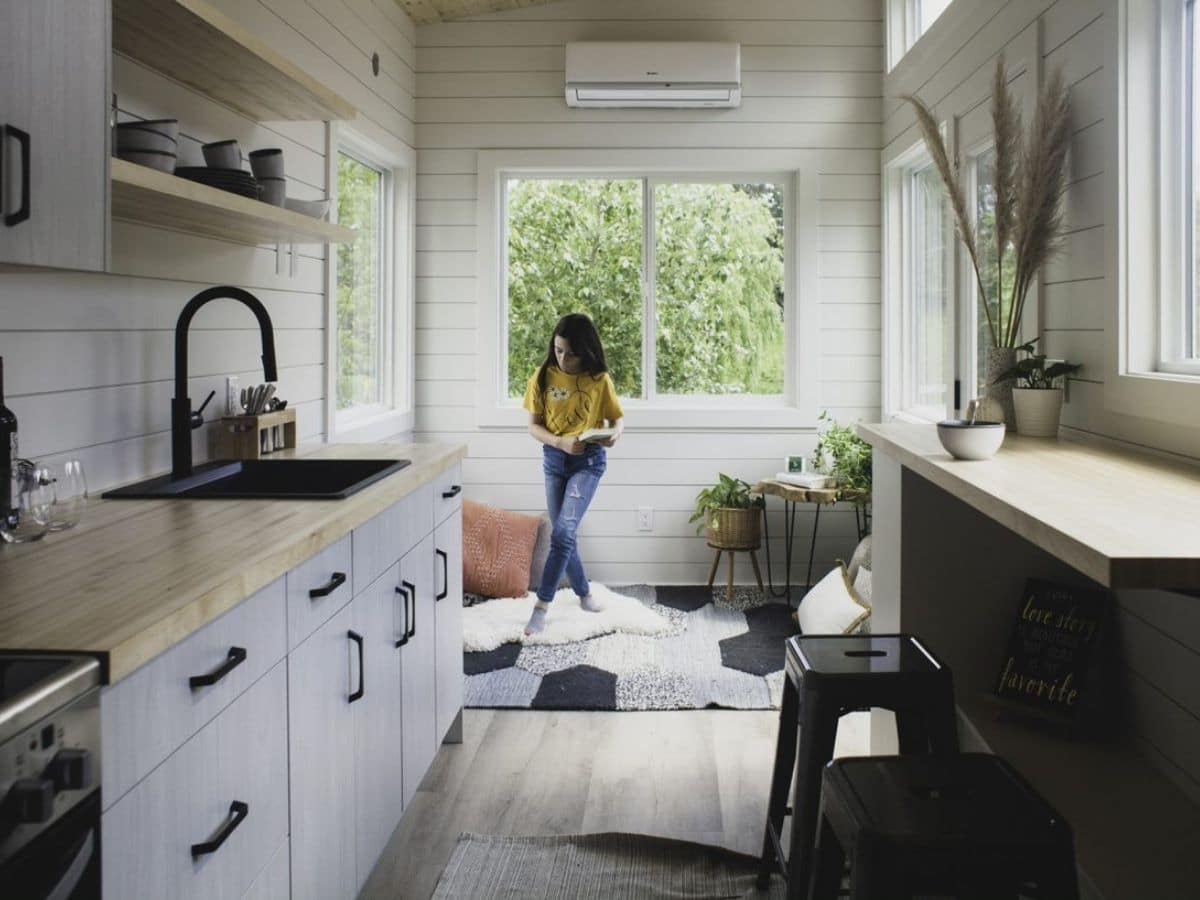
Sometimes, just the little things make a space a true home, and this little nook is ideal for giving you the “real home” feeling in a tiny space.
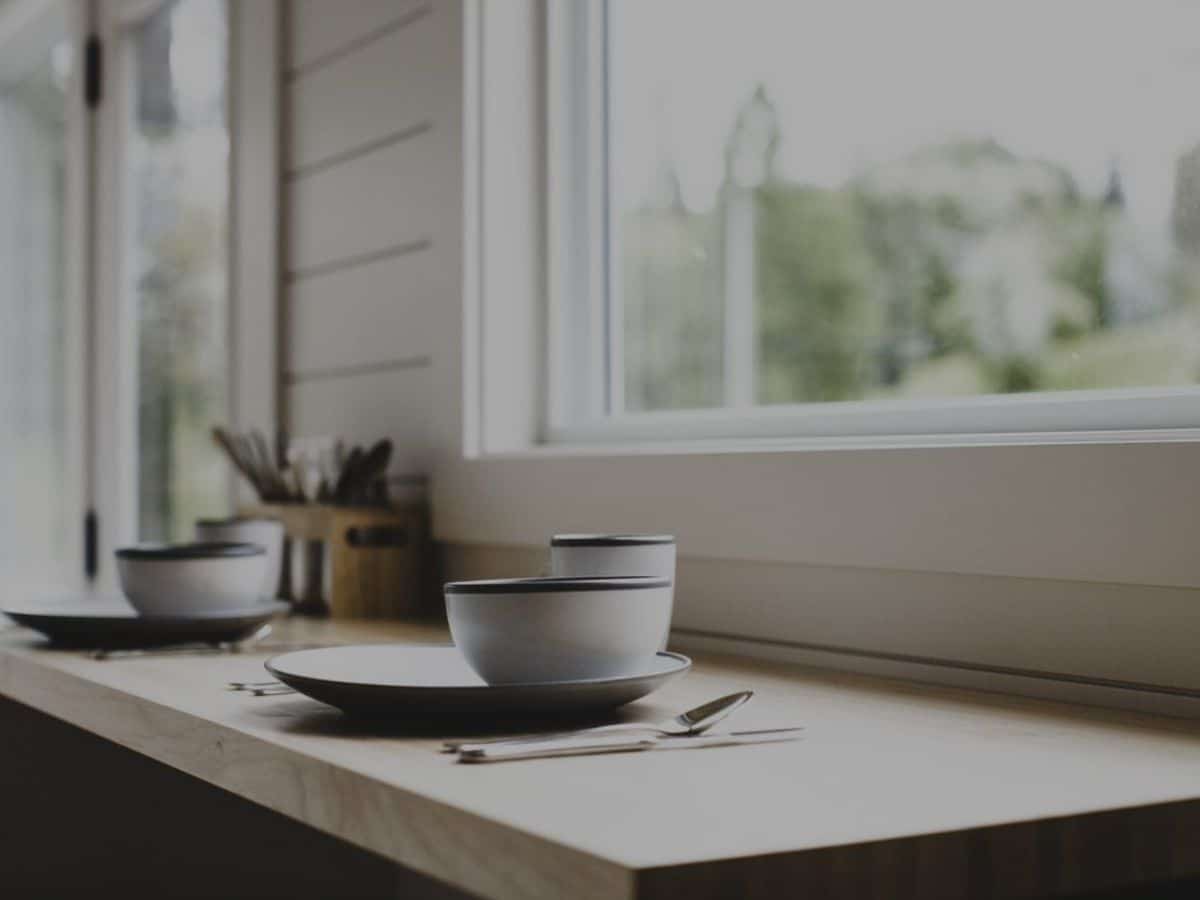
If you are interested in more information about the East Coast, check out the Statton Rock website. You can also follow them on both Instagram and Facebook for more of their design work. When reaching out, make sure you let them know that iTinyHouses.com sent you!

