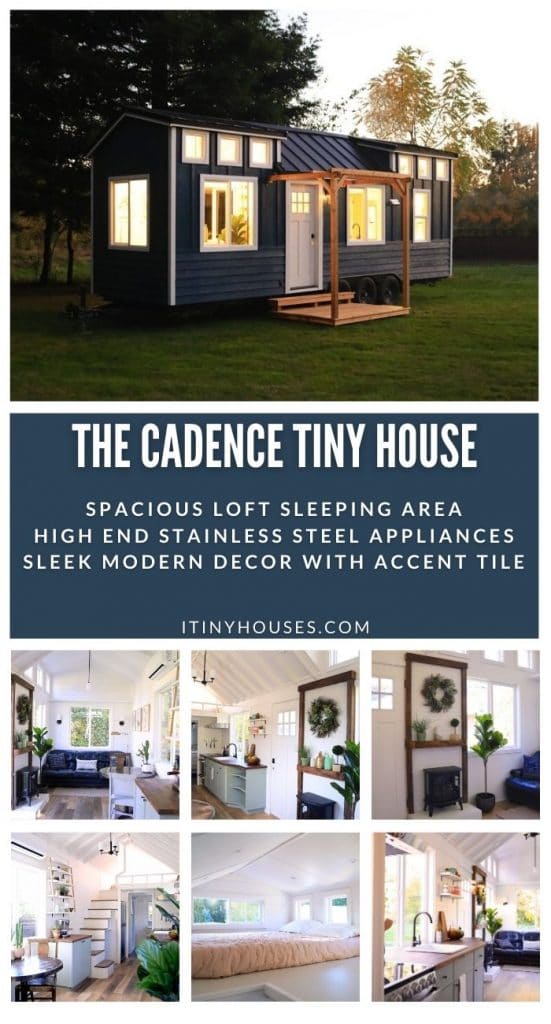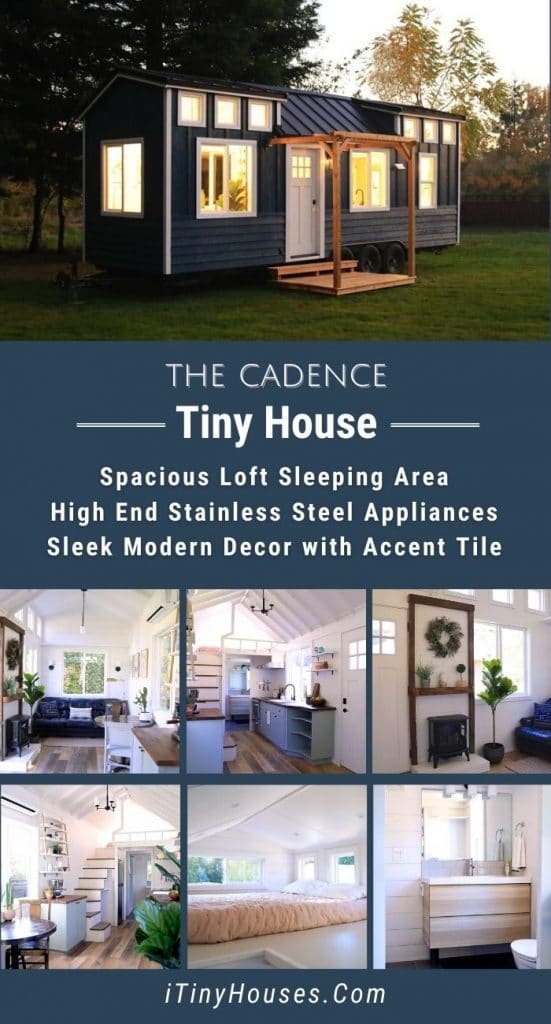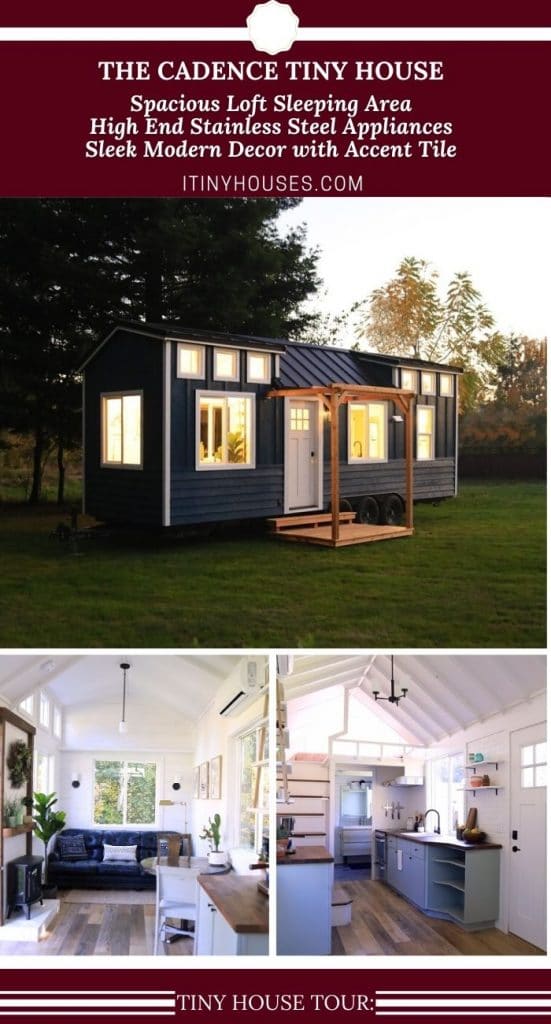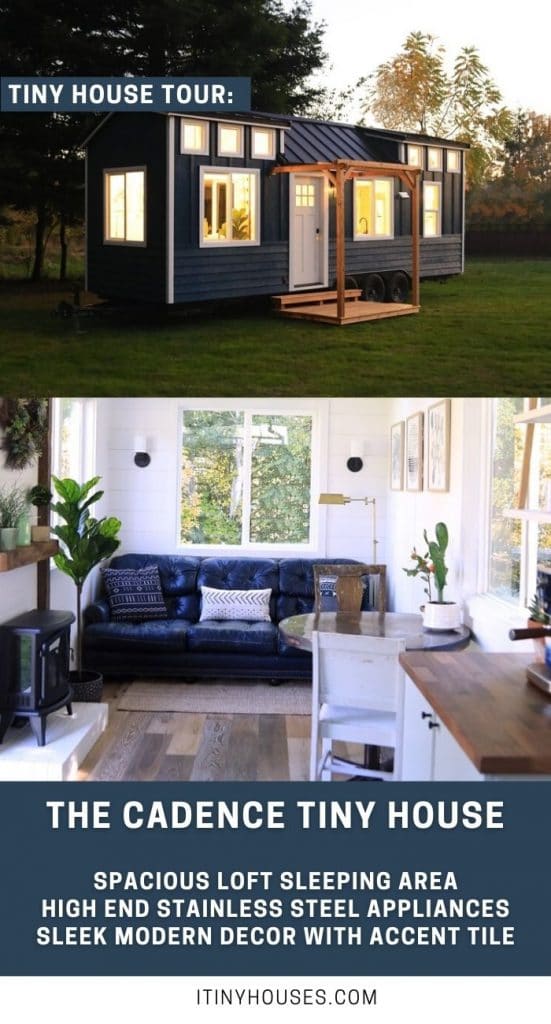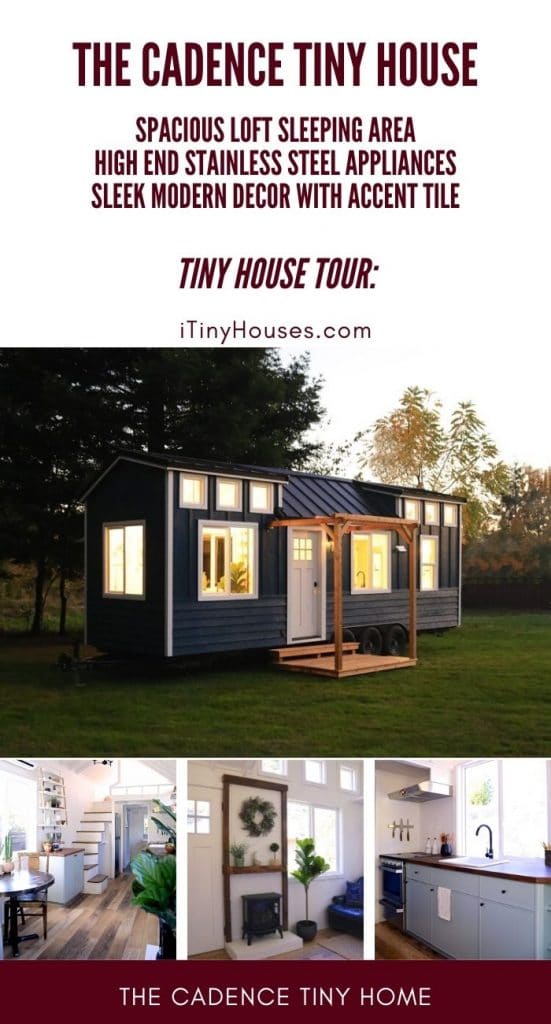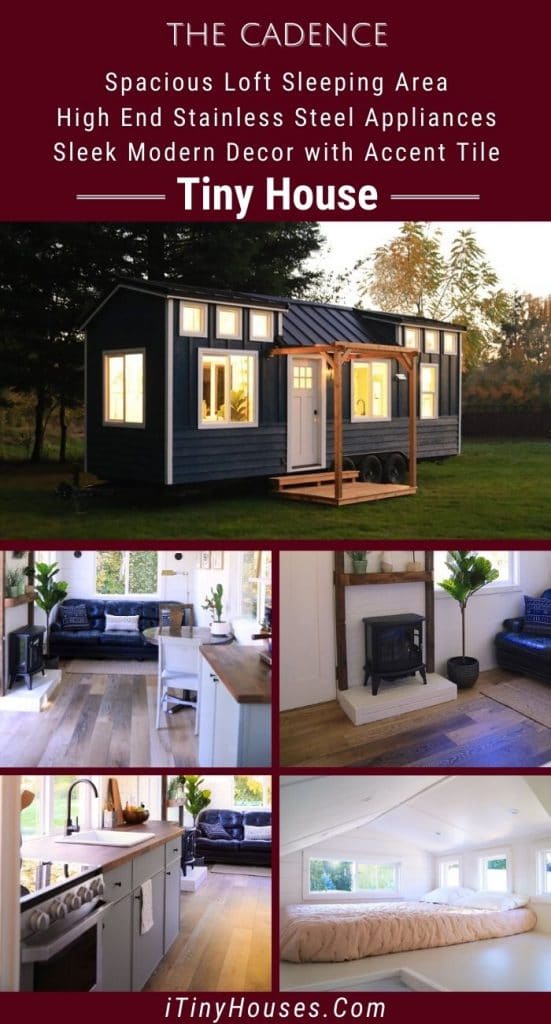I recently discovered Handcrafted Movement and have fallen absolutely in love with the craftsmanship of these great tiny homes. The Cadence is a prime example of the perfect little finishing touches they add to a tiny home. This model includes high end appliances, a large sleeping loft, fireplace, and stunning bathroom space. You are sure to love this model!
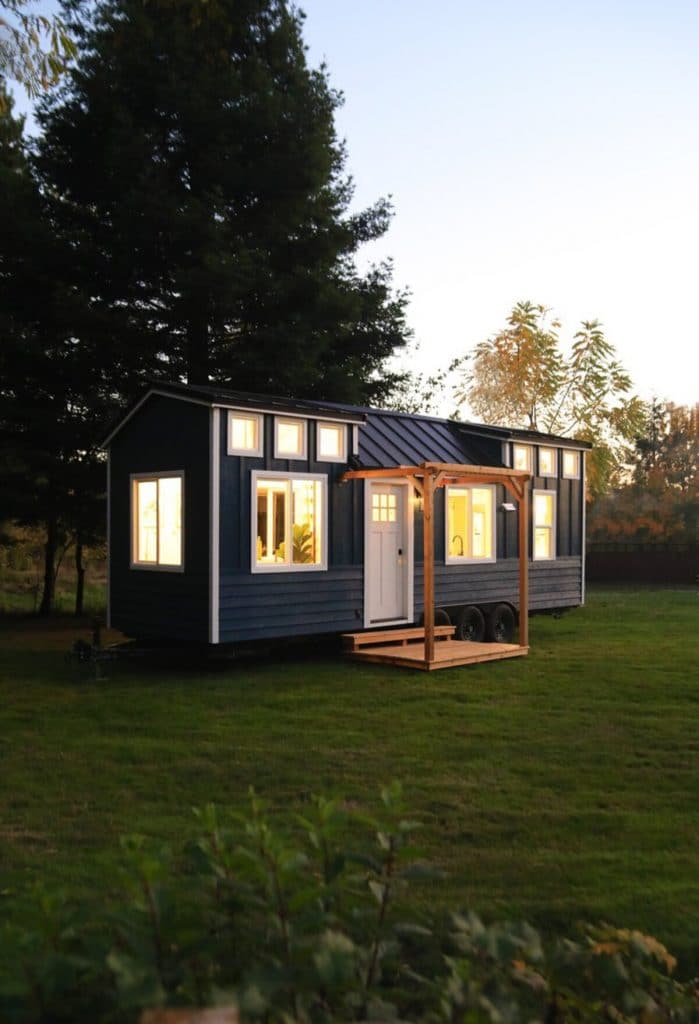
The moment you step into the Cadence, you are welcomed with warmth and charm. White walls an ceiling make the small space feel large and open, while the little touches throughout welcome you into a cozy setting.
Windows abound throughout this tiny home and are an ideal addition to bring in the sunshine and natural light. Just inside the door you will find a kitchen and bathroom on one end and a living space on the other end of the home. A loft bedroom is above the bathroom to create a standard floor plan with unique touches.
I love these large windows at the end of the home to frame the sofa. With wall sconces in place above the sofa, you have tons of light no matter what time of day you settle in to relax.
On one side of the living space is a small table and chair, but could easily be swapped to another chair or shelving unit. Across from this table and window is a cute little electric stove and faux fireplace.
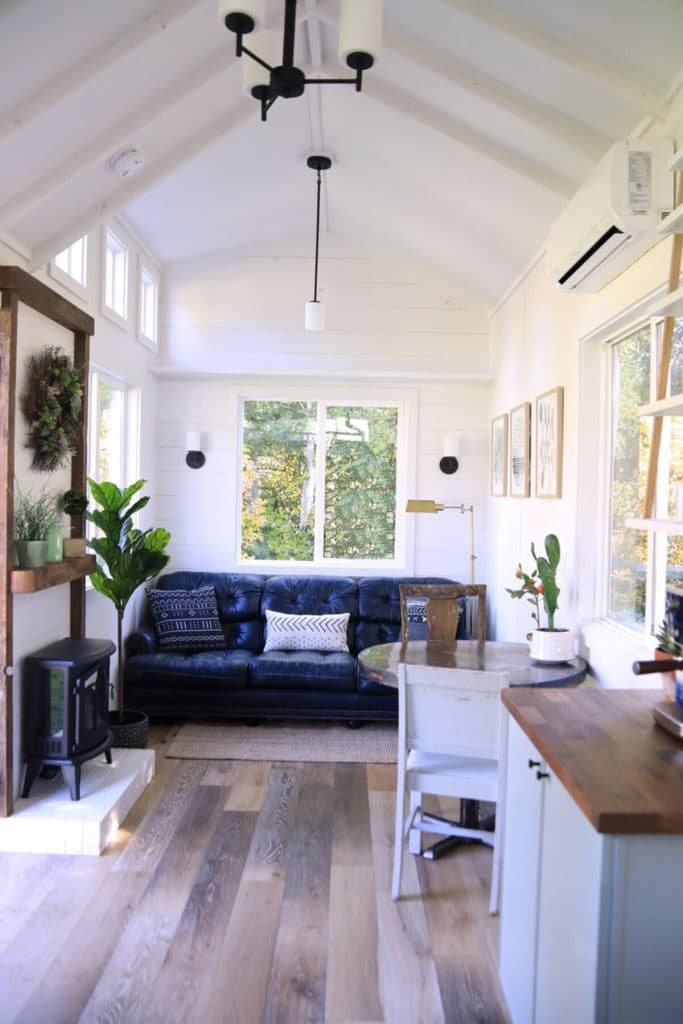
A closer look at the fireplace area shows you how you can use such a small space to build a comfortable living area. A rustic reclaimed wood frame creates the look of a fireplace and mantle without the need for a real chimney or taking up a ton of extra space.
I personally love that the added shelf makes a mantle look come to life, and the addition of the wreath just adds a cozy feeling to the space.
Past the fireplace you will notice the front door is traditional with just a few windows at the top. I prefer this style for privacy, but the glass panes still give you added light if desired.
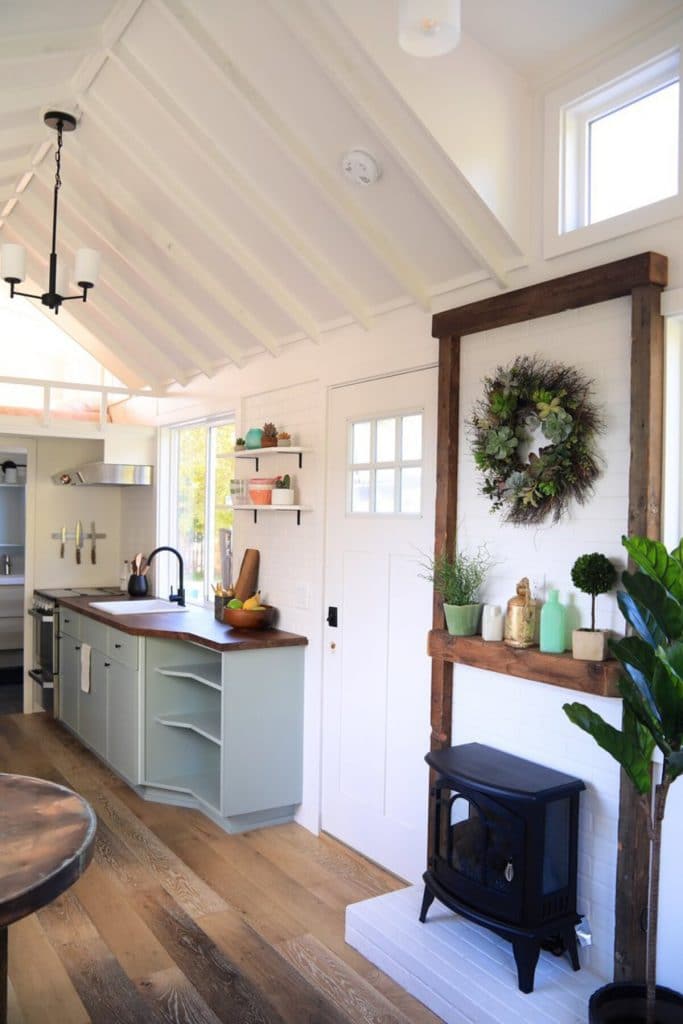
The kitchen space in tiny homes often feels cramped. In the Cadence, the open airy style gives you plenty of storage you need without sacrificing anything you need. On one wall, you have the traditional counter space with a deep sink and full-sized stove complete with oven.
Little additions in this space are what make it special. The end of the counter is partially enclosed with extra shelves for storage. This uses what might otherwise be wasted space just inside the door. It’s ideal for holding little snacks, pots and pans, or even tucking a pet bowl under for keeping feeding time out of sight.
Above the counter are a few small shelves for storage, but these could easily be replaced with a cabinet if preferred, but I love the way it looks open. Plus, the subway tile throughout the kitchen space is a nice farmhouse vintage look you’ll love.
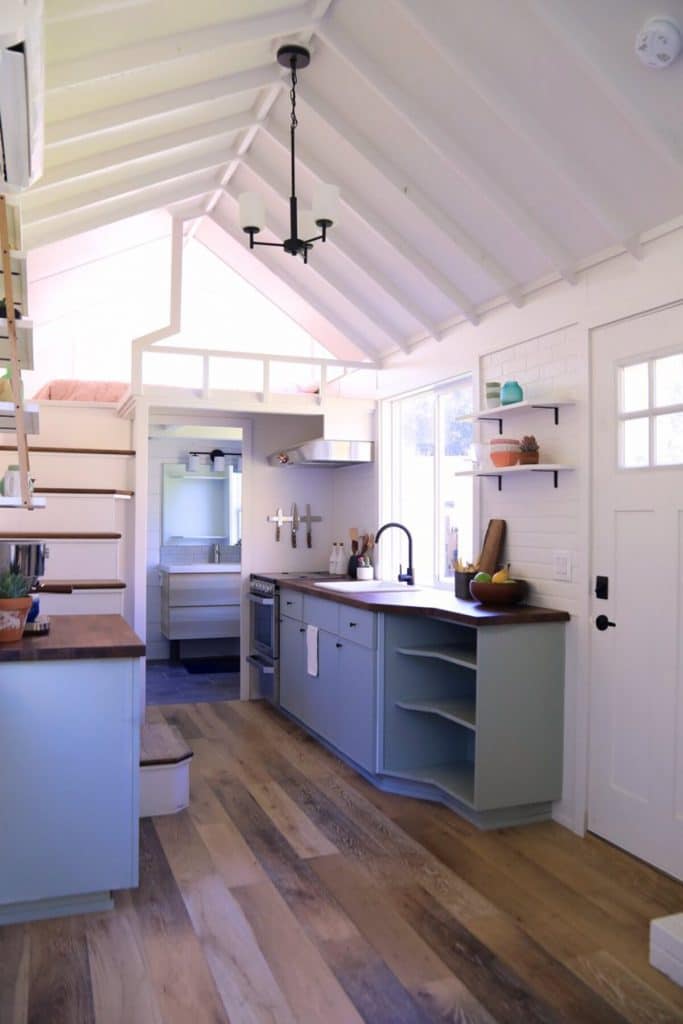
The inset cook top is flat making an extra workspace if needed, but perfect for whipping up any meal you need or want. I especially love the magnetic strip for knives beside the stove. This is a great way to store items without taking up a lot of extra space. What an ideal addition to a tiny home!
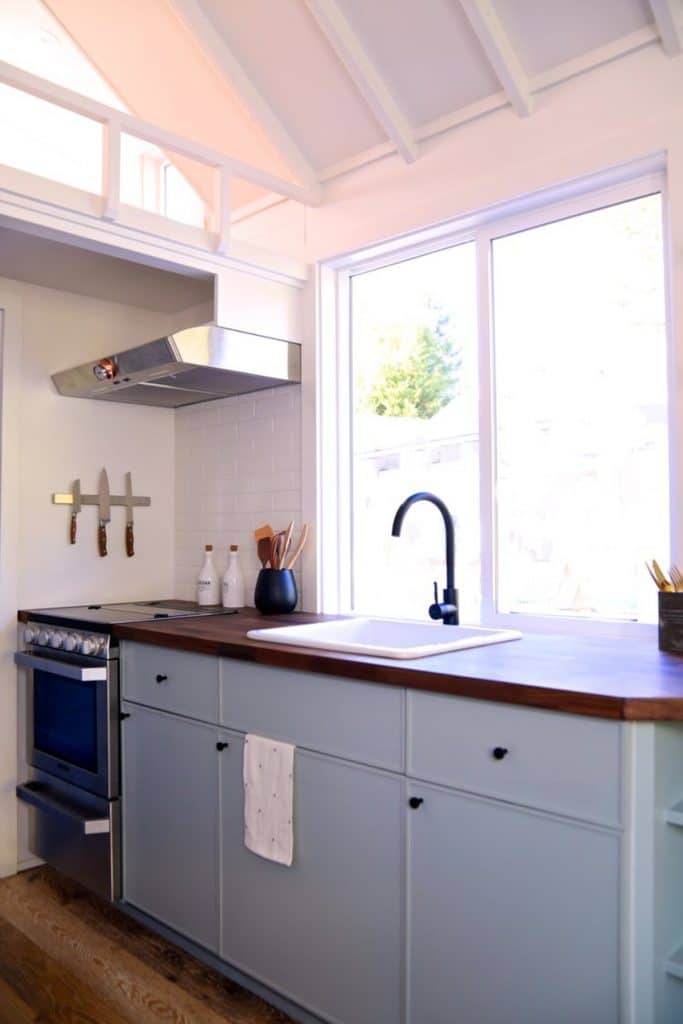
On the other side of the kitchen is an extra set of cabinets for storage. Above these is a unique vertical shelf with tiers of different depths of shelving. I adore this look! It’s unique, stylish, and functional.
Against this cabinet is the set of stairs leading up to the loft sleeping area. Instead of wasted space, beneath these stairs is additional storage. This is the perfect place to add a small closet for clothing storage or to keep extra boots and shoes when not in use.
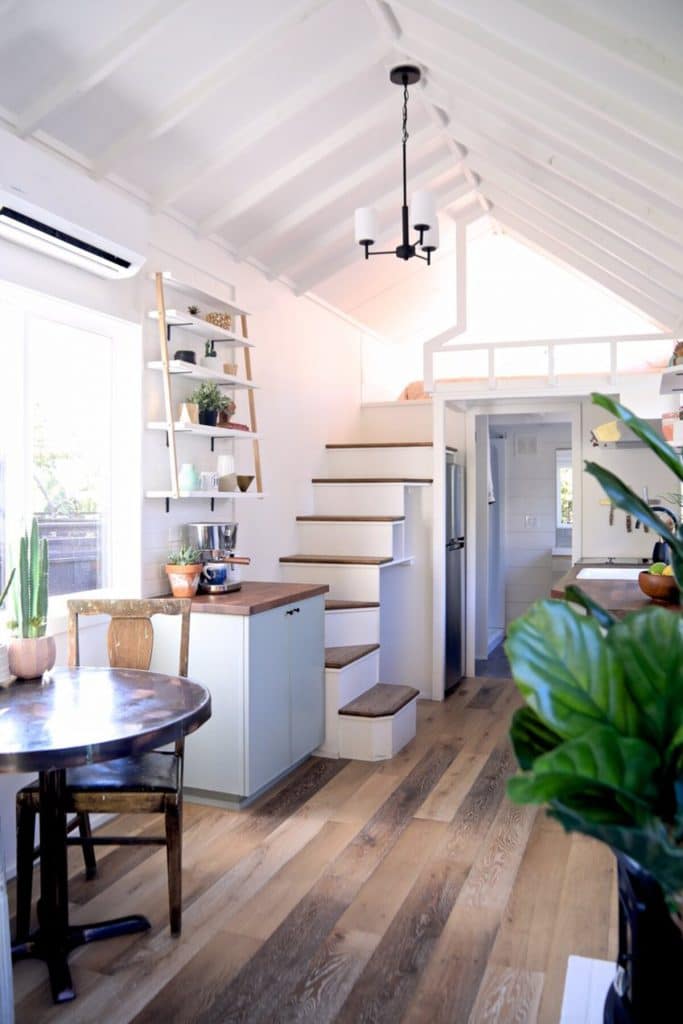
Up the stairs is a small but functional sleeping loft that is just right for anyone looking to live the tiny lifestyle. Windows surround this space, and while it does have low ceilings, the open space beside the bed is nice for storage or a little cushion to sit. You can easily sit upright in bed to read a book or just watch television if desired.
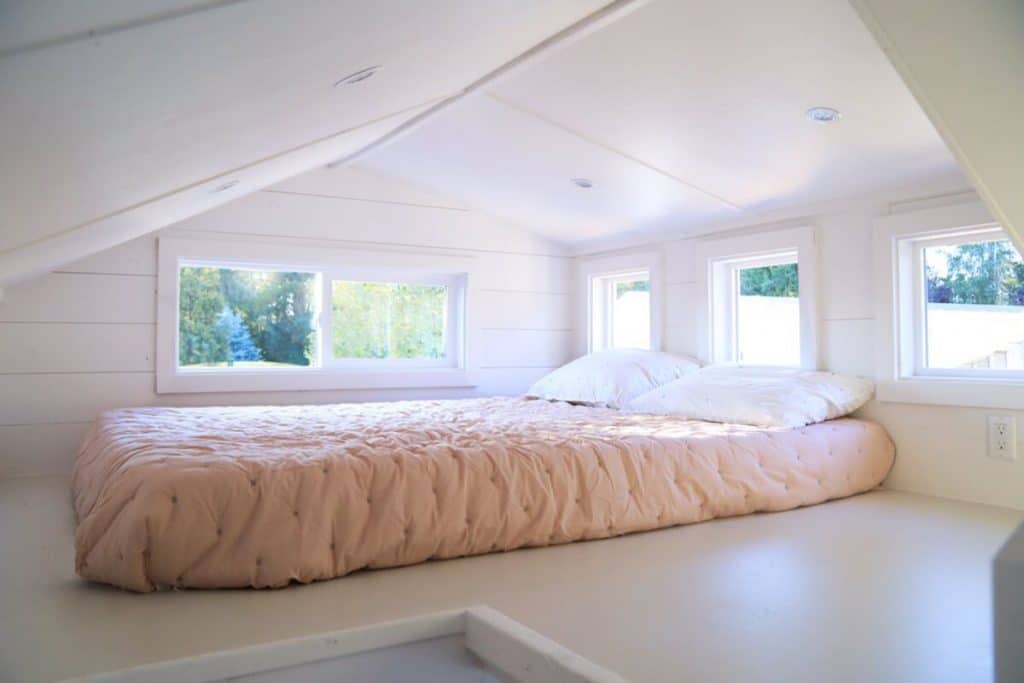
Back downstairs, you take a quick turn past the kitchen to the luxury bathroom. I adore how they turn such a small space into an oasis.
On one side of the room, is a stunning vanity with easy open drawers to house your extra toiletries as needed. This sleek design is absolutely gorgeous! A few subway tiles as a backsplash and a modern fixture above complete this look.
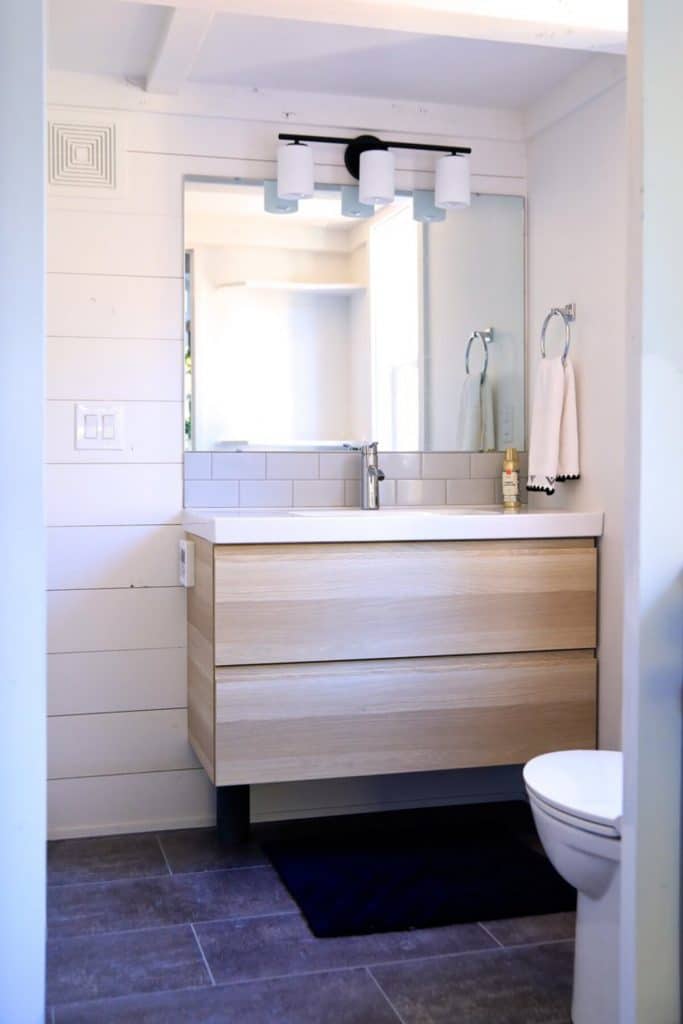
Traditional plumbing is welcome in this bathroom, but those above toilet shelves are a favorite addition. Storage is a big deal in tiny living, and I love that this home has tons of places for additional storage.
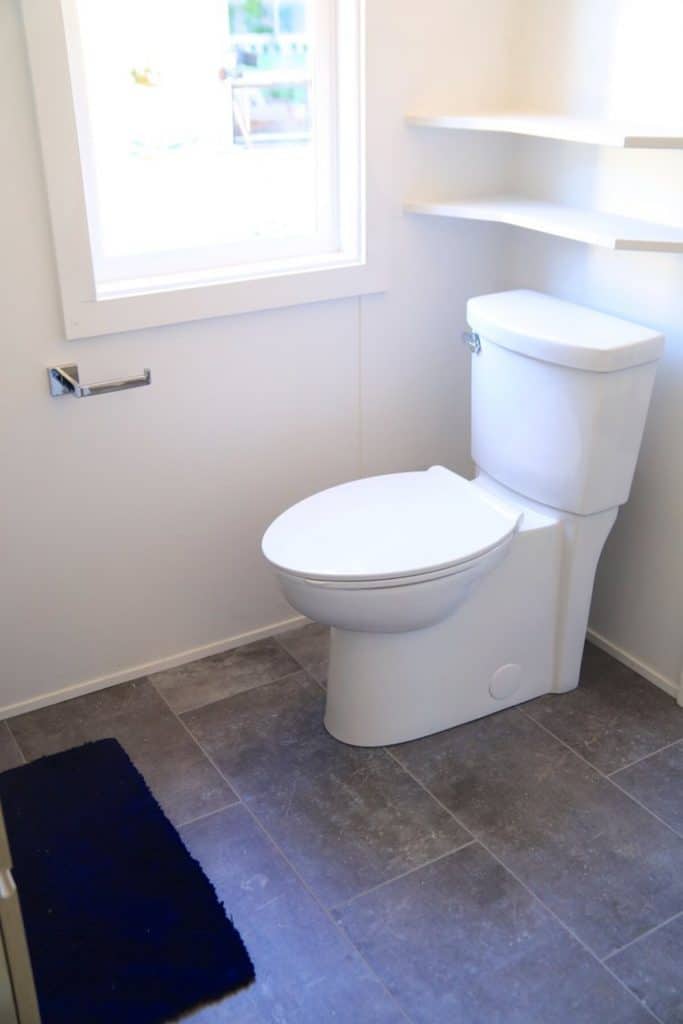
A spacious shower completes the traditional bathroom with built-in shelves for holding things like shampoo and body wash. The rain shower shower head is amazing. I really love this addition for a luxurious shower.
A larger shower is a luxury in a tiny home, and this insert is comfortable, spacious, and perfect for this home.
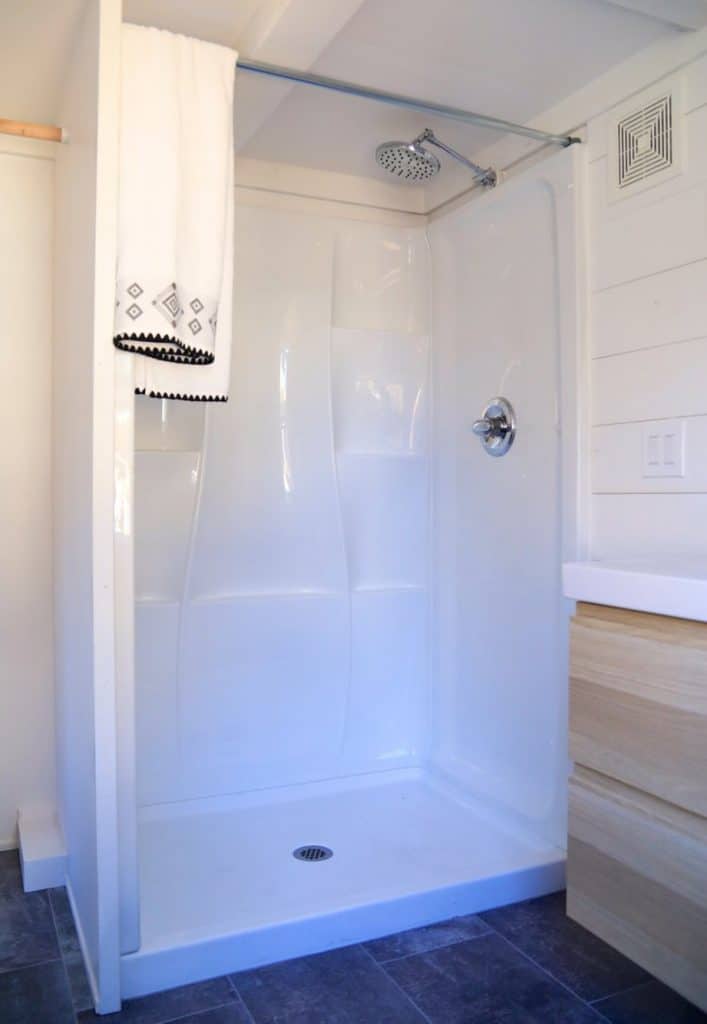
One addition in the bathroom that you will love is this little closet. With washing machine hookups already in place, it’s perfect for adding an all in one washer and dryer system on the bottom and use the bar above to hang your clothing!
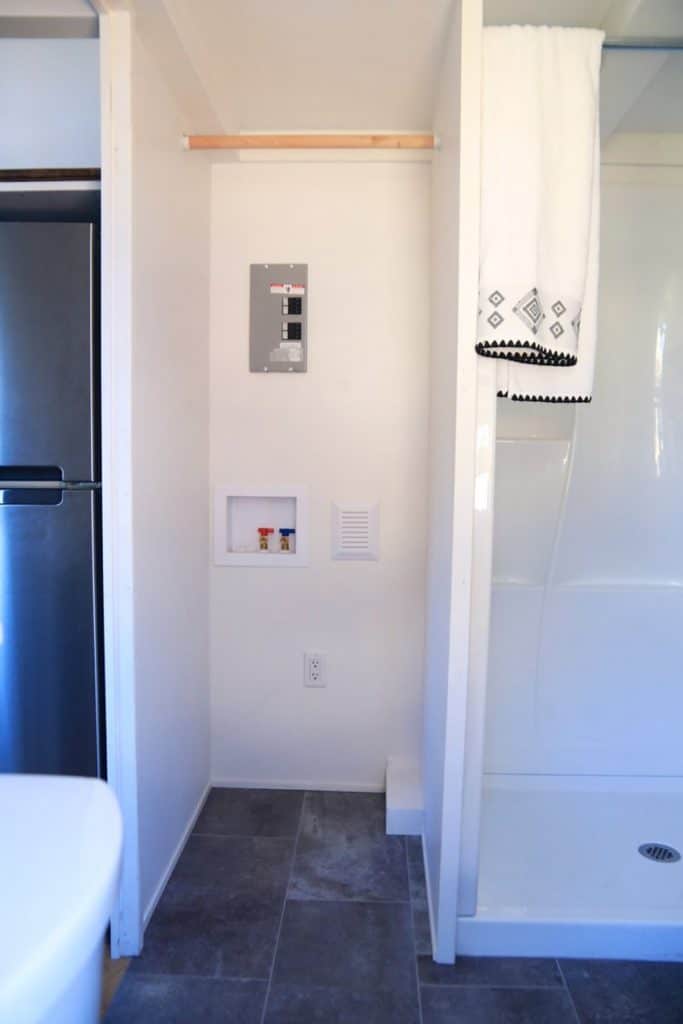
Using what is a fairly standard layout for a tiny home, these builders use small details to make it unique and more comfortable. From open beams painted to match the walls and ceiling, to the drop down chandelier, it’s the small things that make a difference.
High end appliances, quality cabinets, countertops that are custom made, and beautiful tile work are all those little finishing touches that make this home stand out among a sea of choices.
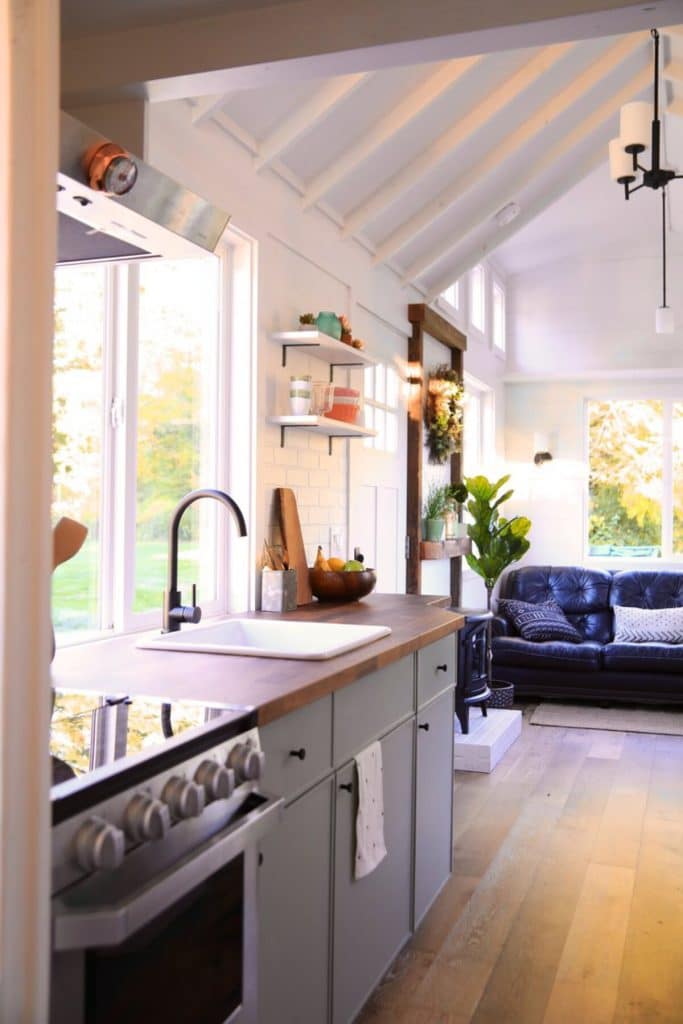
Making a tiny house home is as simple as moving your own items in the door and settling down for years of comfortable living. Windows surround this home to bring bright light in to accent the live plants, home decor, oil diffusers, or colorful cushions you may choose to accent the solid colored base of the house.
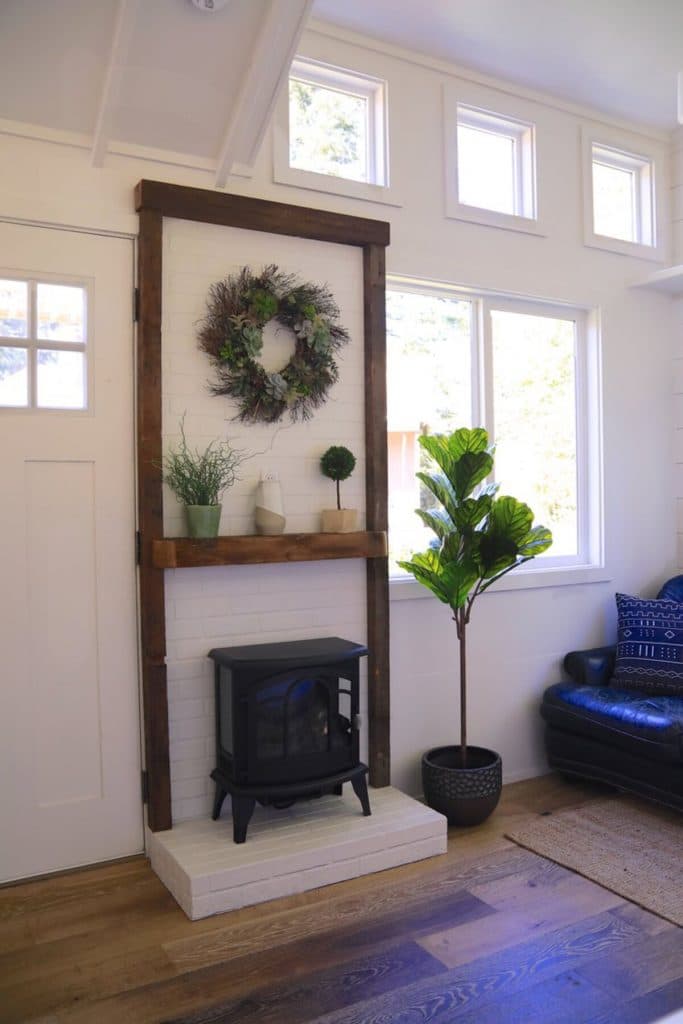
If you are interested in the Cadence or any other amazing tiny homes, check out all of the models and galleries on Handcrafted Movement. Make sure you let them know that iTinyHouses.com sent you.

