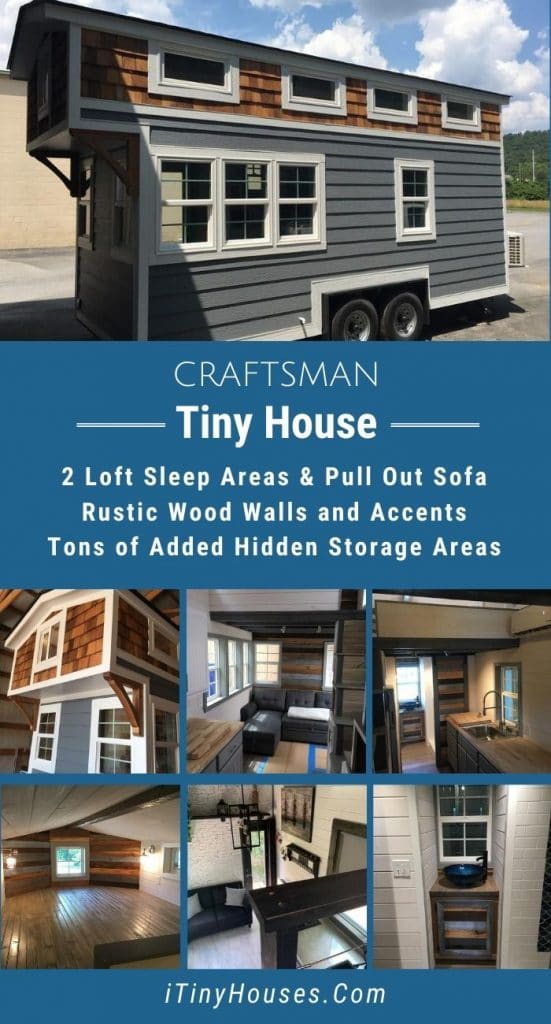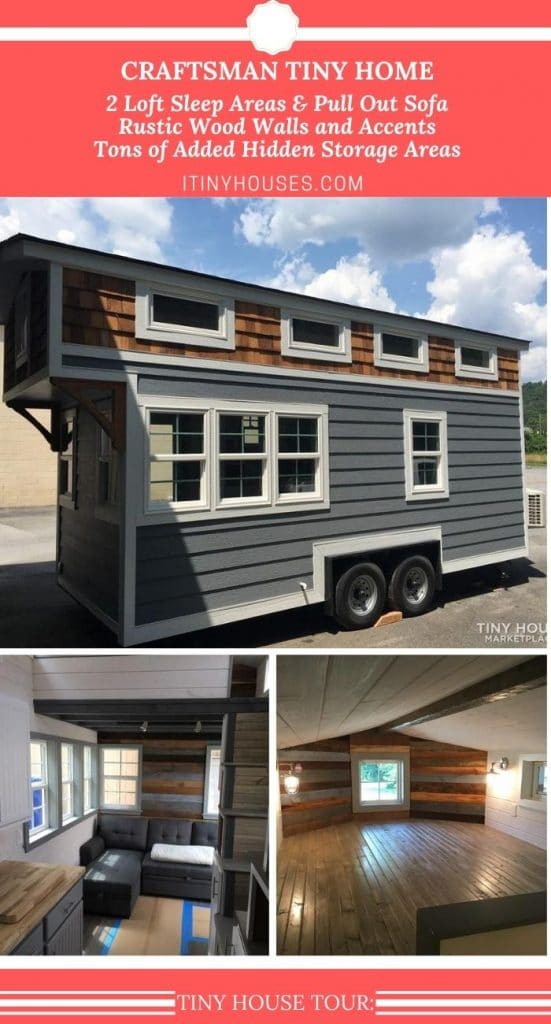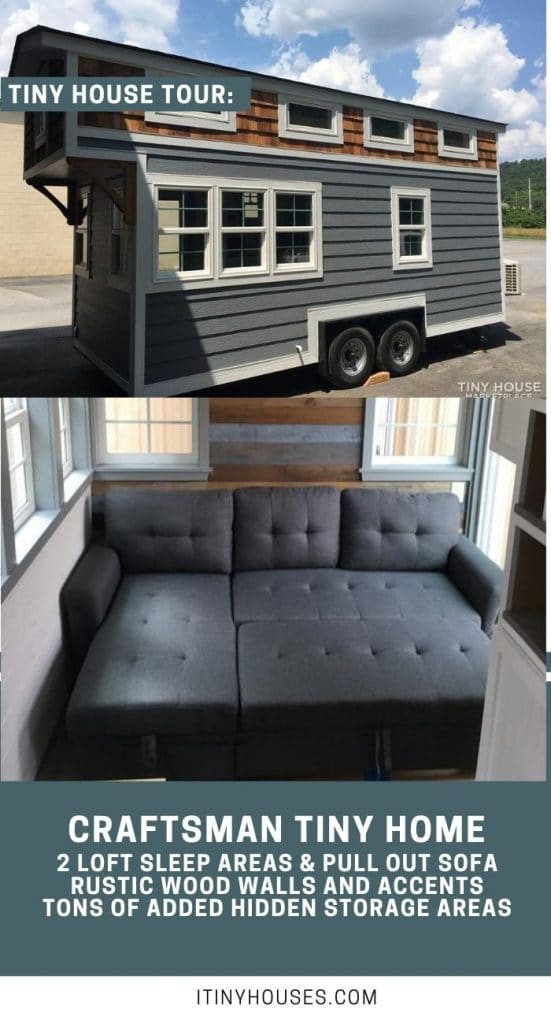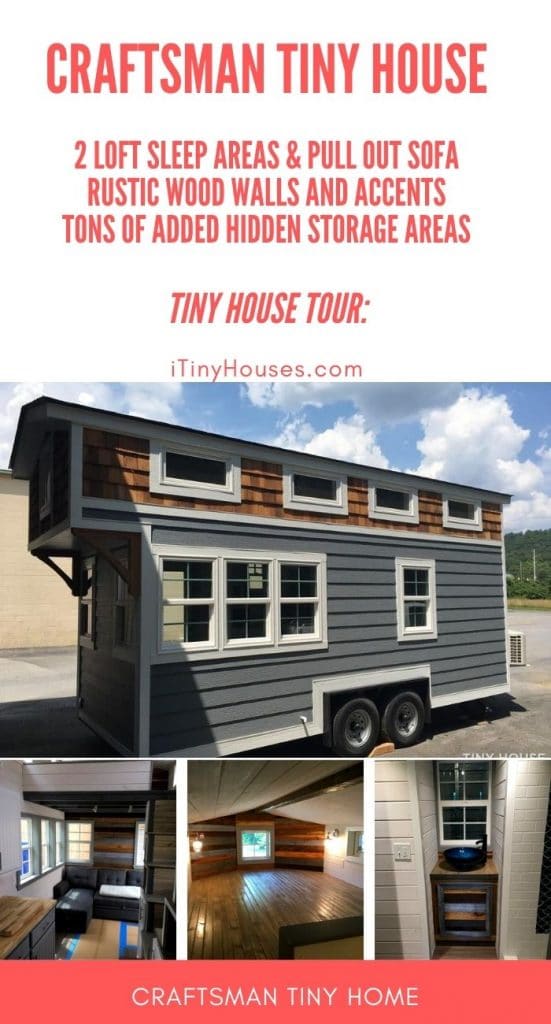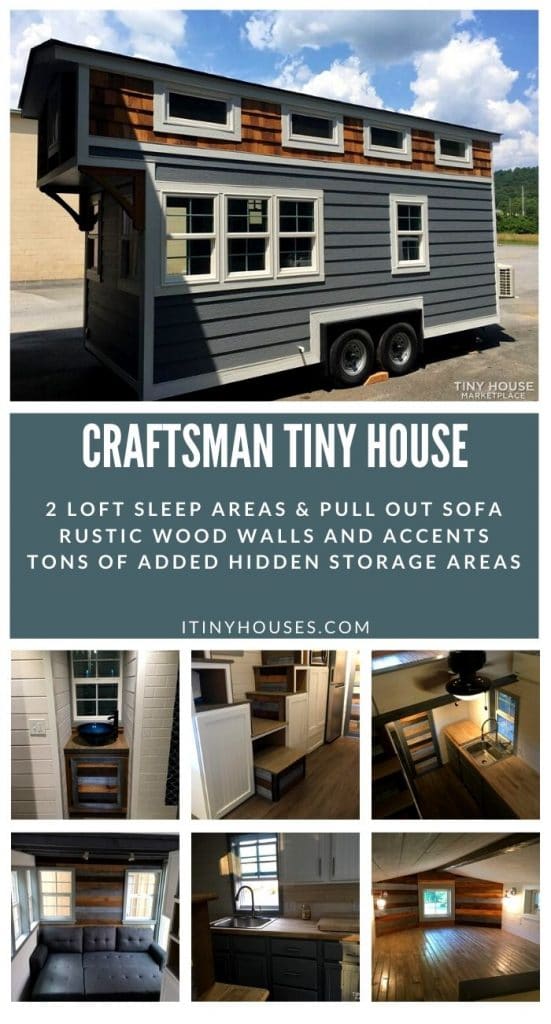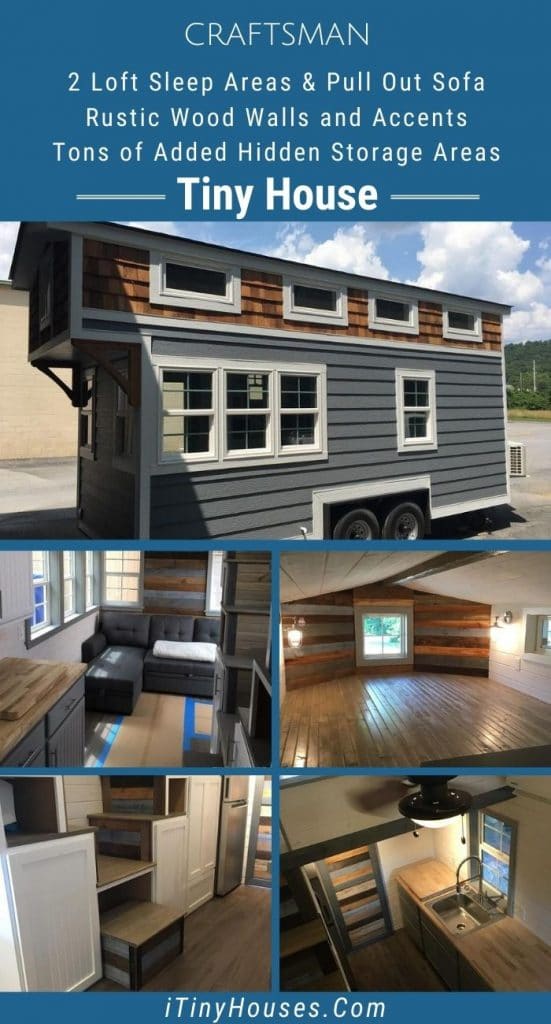If you are a fan of straight lines, reclaimed wood, and craftsman style you will fall in love with this Craftsman style tiny house on wheels. High ceilings, a mixture of wood stains throughout, and painted and rustic wood siding create a stunning home you can take anywhere.
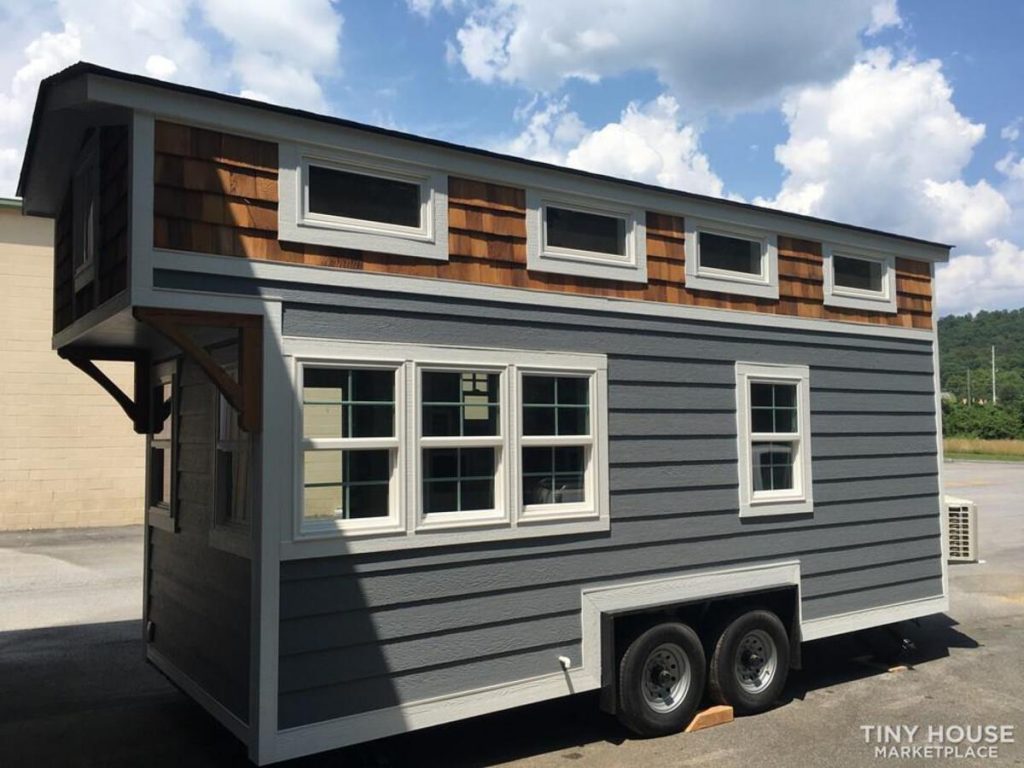
This home may be compact, but the floor plan makes it seem so much larger. On both sides of this house on wheels, you’ll find loft spaces perfect for creating a cozy sleep area.
Beneath one end of the home is the living area with a comfortable grey sectional sofa. Since the space has tons of windows on all sides, you get extra natural light. Of course, some drop down lights from the loft add more light when needed after dark.
As you may notice, this space is backed by a stunning multiple stain reclaimed wood style paneling. This coupled with shiplap on the rest of the walls makes for a great farmhouse style that is always popular.
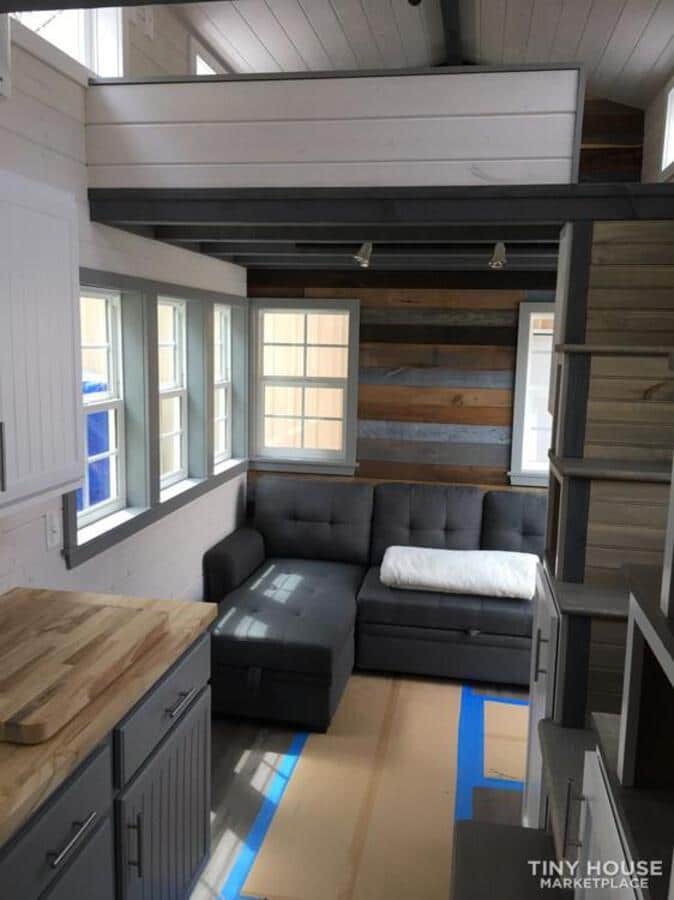
Another look at the sofa showcases the fact that this also doubles as hidden storage. I adore spaces that include storage that isn’t taking up too much extra room in a home! This is ideal for comfort and convenience.
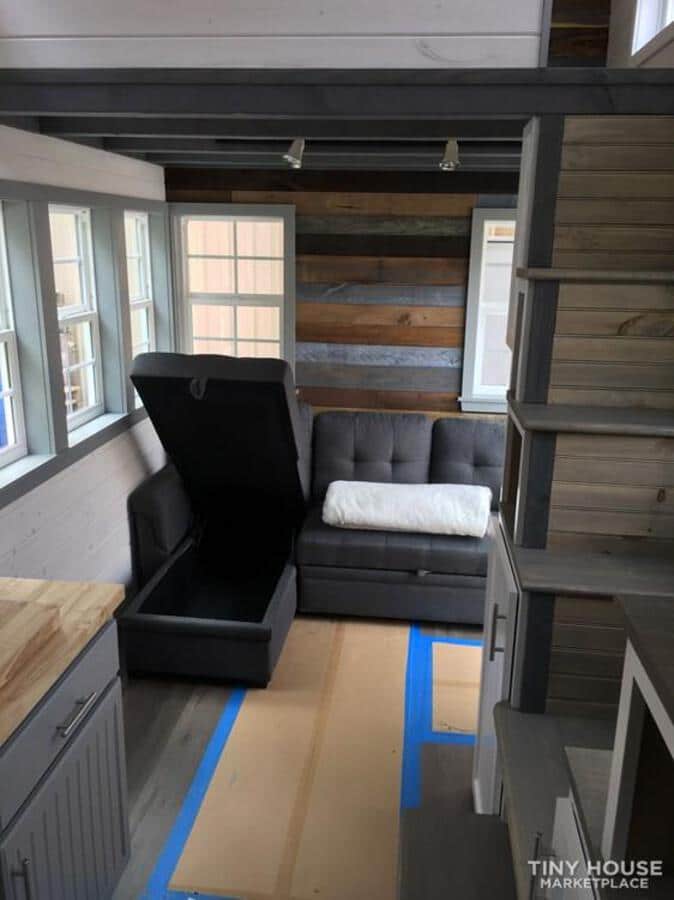
The best part though, is what is hidden. You can turn this sofa into a comfortable bed! Whether you use this to lounge with your family and watch a movie, or cover with sheets and blankets for a comfy extra bed for family when they visit, it’s sure to be a favorite addition in this tiny home.
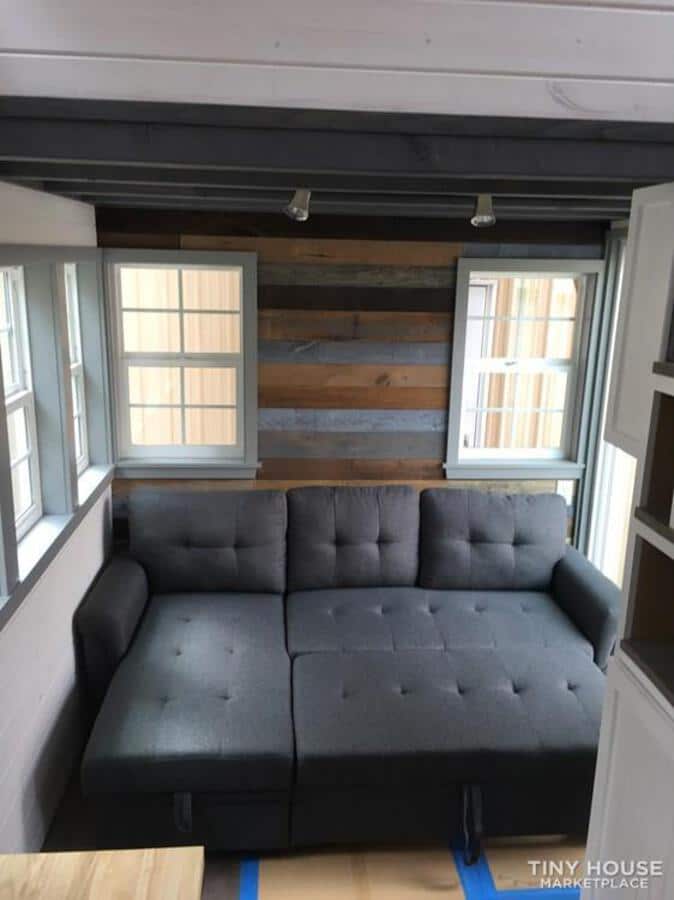
On the opposite side of the home is the loft space above the bathroom. Before you get to that area of the home though, you have to pass through the kitchen.
As is standard with most tiny homes, a galley style kitchen is a must. On one side you have the pantry and refrigerator. Tucked into the corner is a stove, but beside the refrigerator is extra pantry storage with a nook for your toaster oven or microwave.
The opposite side of the kitchen is the counter with a sink. This area has tons of added counter space for food prep and below all the cabinets you need for food, cookware, utensils, and your favorite small counter appliances.
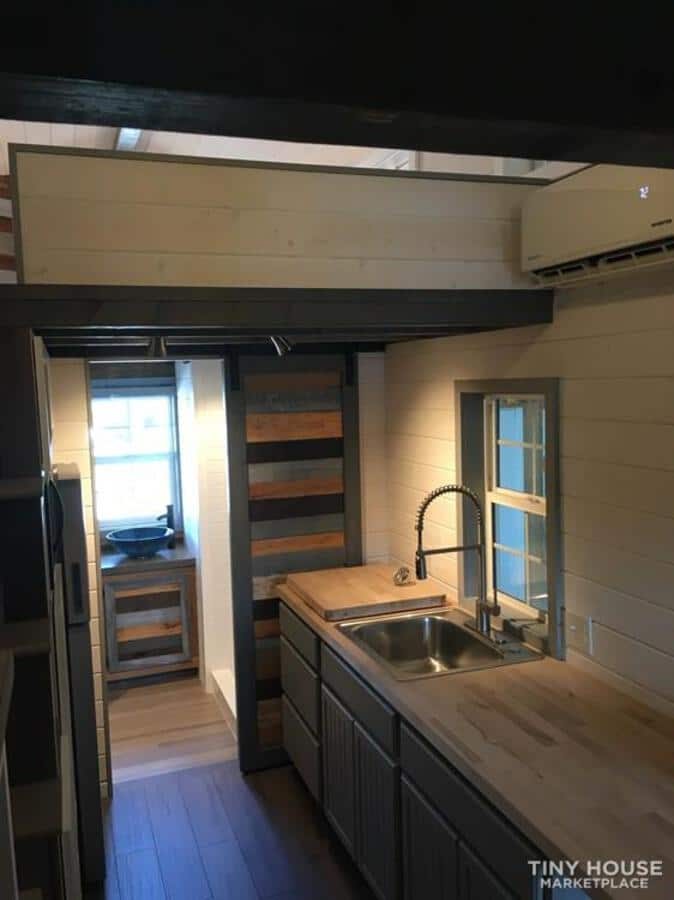
You’ll love the deep counter space and drawers. There are tons of options both above and below to tuck your daily use items. Whether it’s a pressure cooker, slow cooker, or your beloved coffee pot, there is more than enough room here for your needs.
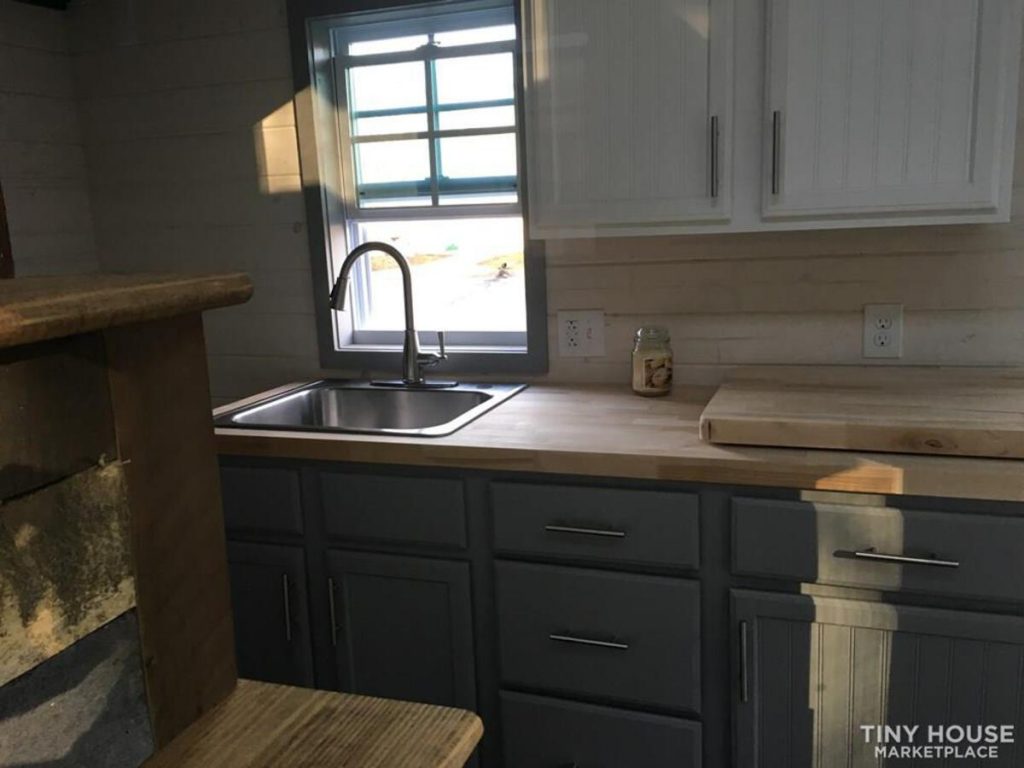
One great addition in the sink is that the large butcher block cutting board easily slides in place over the cutting board for added counter or to cover dirty dishes when company pops in for a cup of coffee.
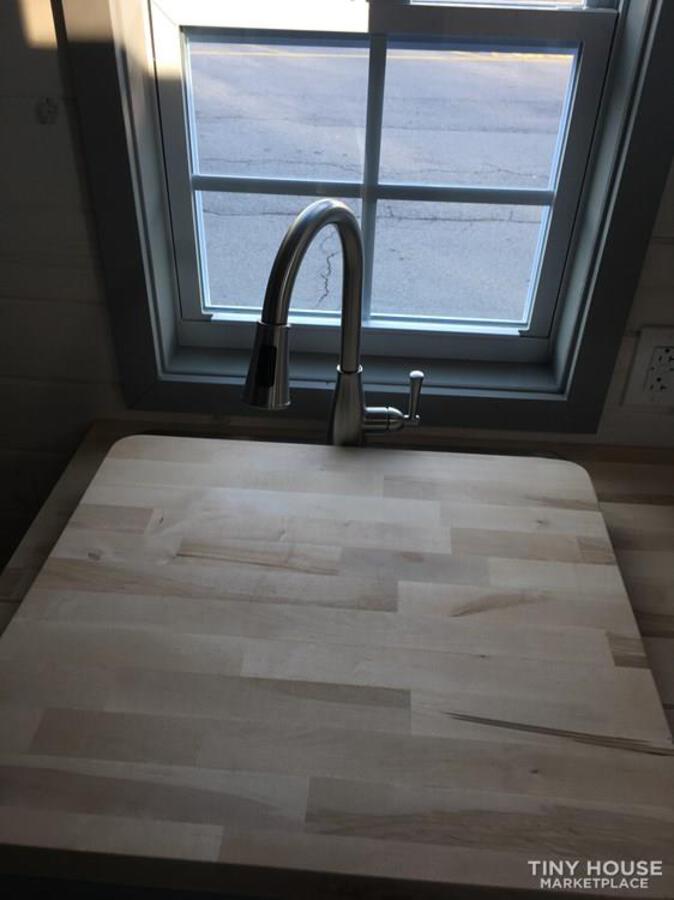
I love how the refrigerator and microwave are surrounded floor to ceiling with storage. This is ideal for a pantry, but those upper cabinets could also be used for storing linens and similar items for occasional use.
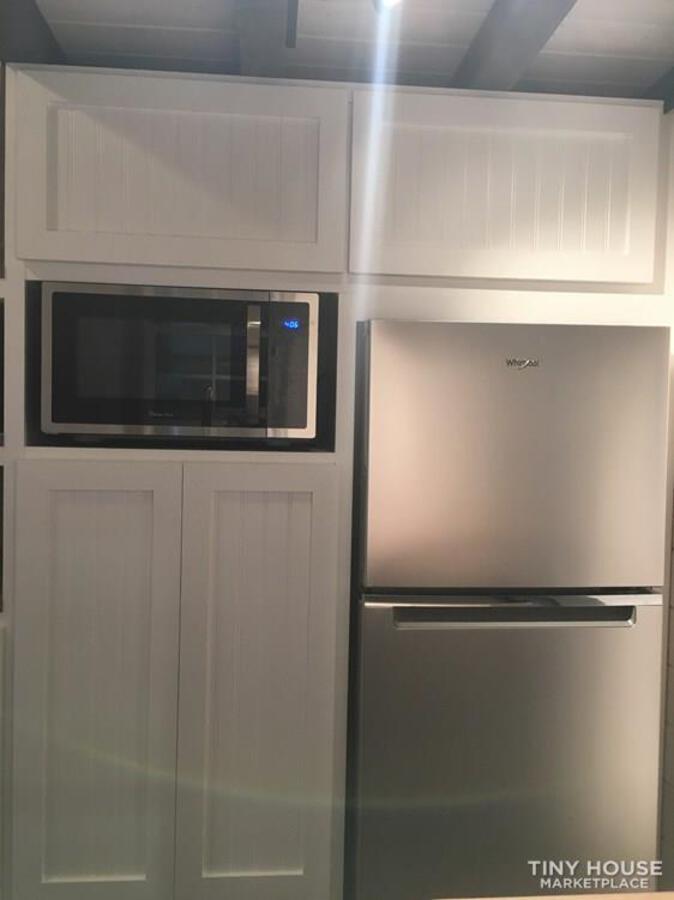
While the stove and oven are not shown, you’ll notice the vent hood is below a simple cubby. This is the perfect place to tuck things like oil, spices, or regularly used skillets if needed.
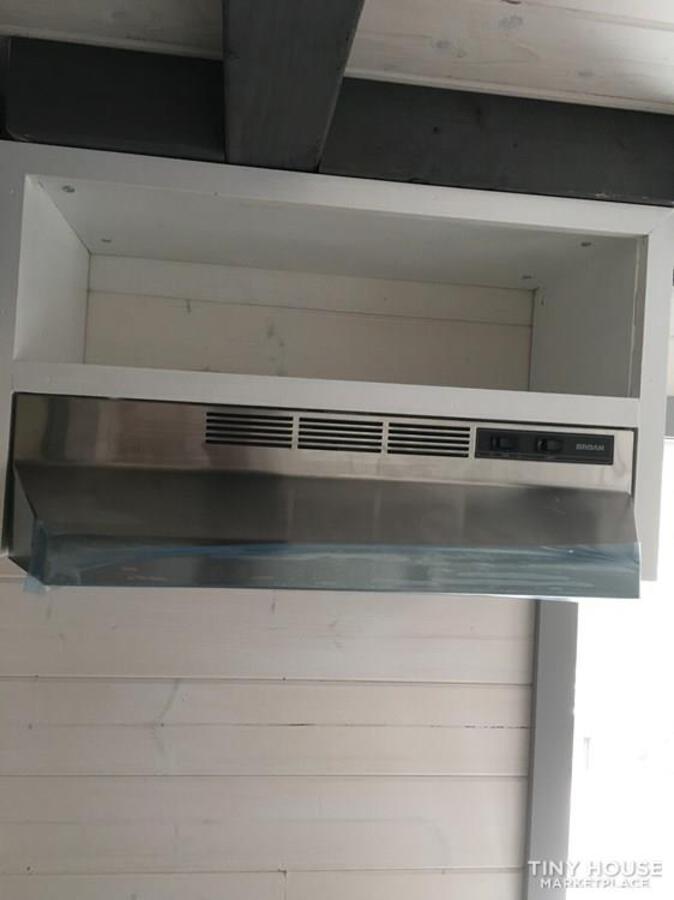
At the back of the kitchen you walk through a gorgeous reclaimed wood barn door to the bathroom. This is one of those luxury styled spaces that really feels upscale and unique.
The walls are lined with shiplap, and the vanity is tucked easily between the shower and toilet with a reclaimed wood door and a breathtaking bowl sink with old fashioned pump style faucet.
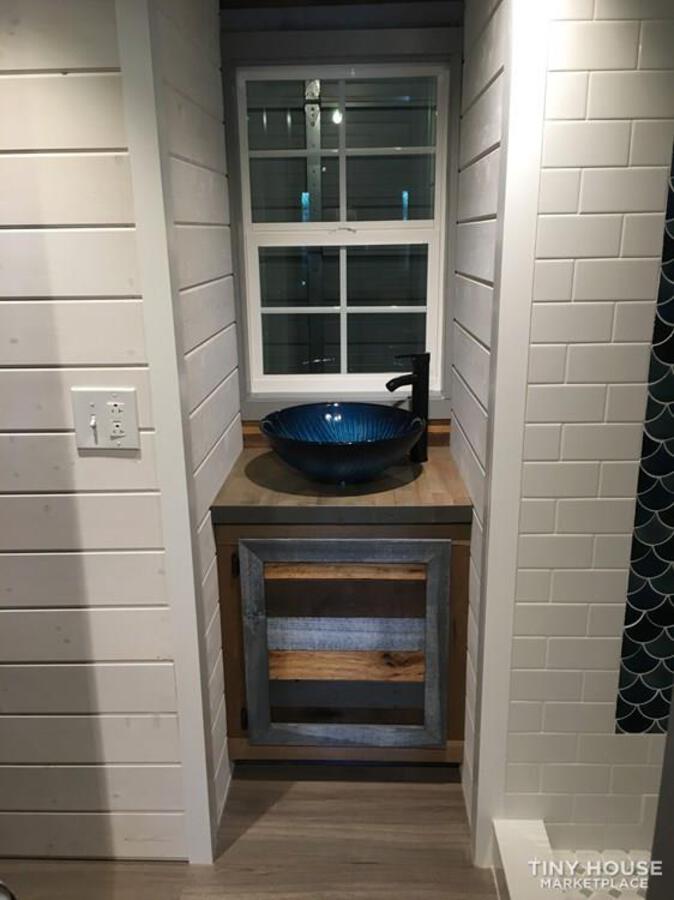
While this particular home has a standard compost toilet, it’s easy to add a more traditional toilet if you plan to park somewhere that regular plumbing is easier to manage. Either way, the space here has extra shelving and is comfortable for your needs.
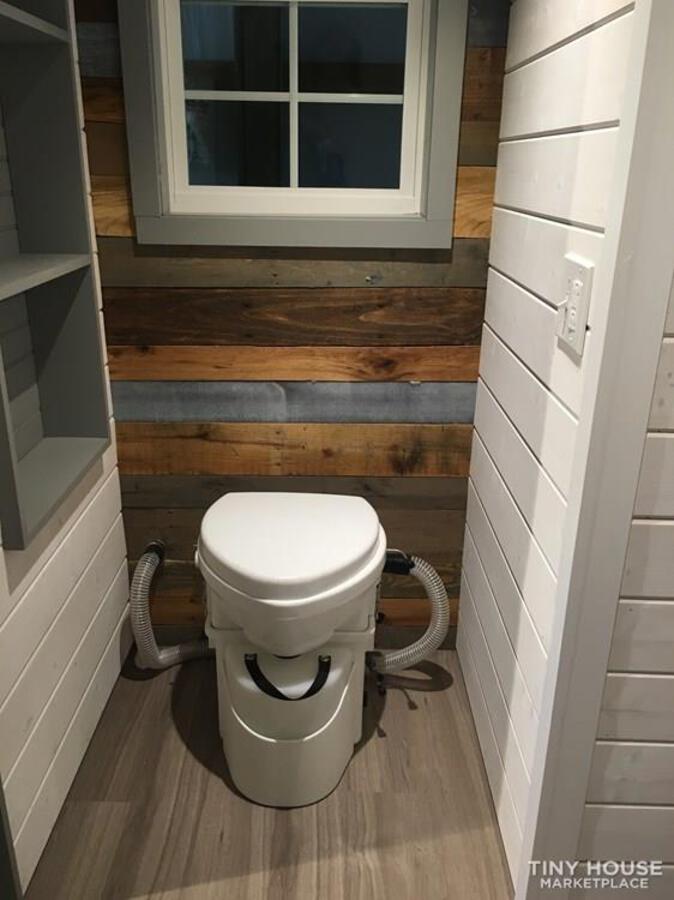
The shower is a stunning combination of subway tile and mermaid colored blue and teal tiles. With industrial farmhouse style faucets and a light above, it feels like a spa in your own tiny home.
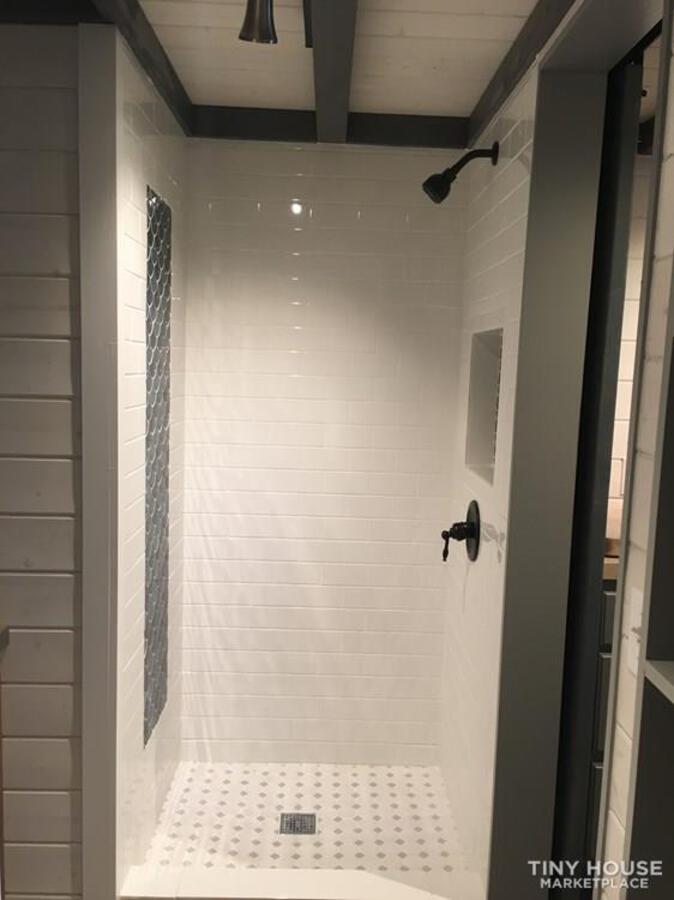
Just check out the tile pattern! It feels like a mermaid has taken over your shower!
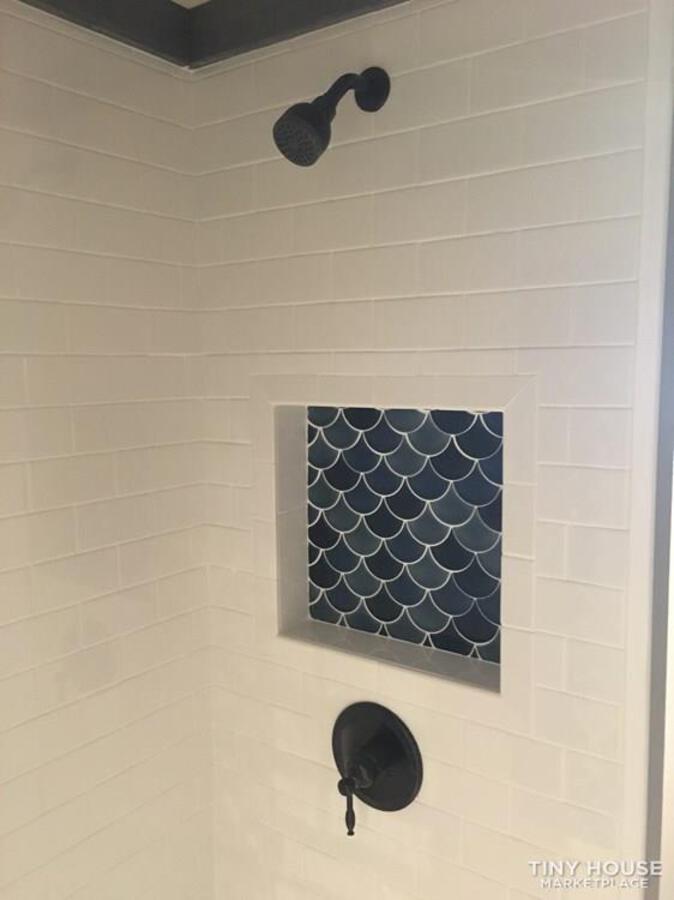
Other great features throughout the home include the stairs on one side of the home that lead both directions to an upper sleep loft. Matching the clean lines and multi-colored stained look of the home, these are both functional and stylish.
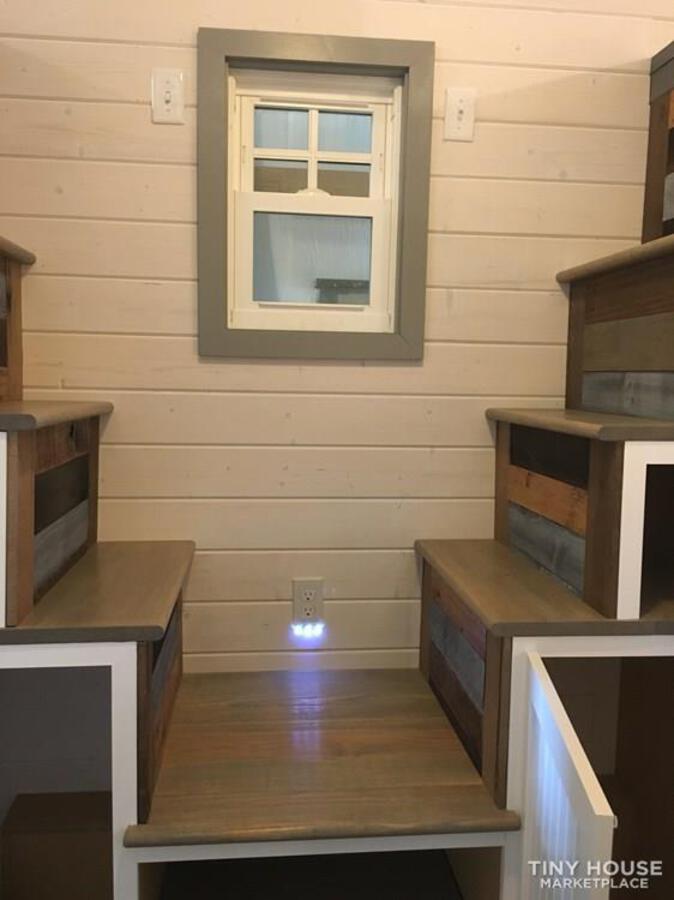
A better look at these stairs and you’ll see great cubbies for tucking away books, linens, clothes, or whatever comes to mind.
The bottom includes cabinets that you can fill with any number of items. You can even tuck the bottom stair in and away when needed to remove any tripping hazard.
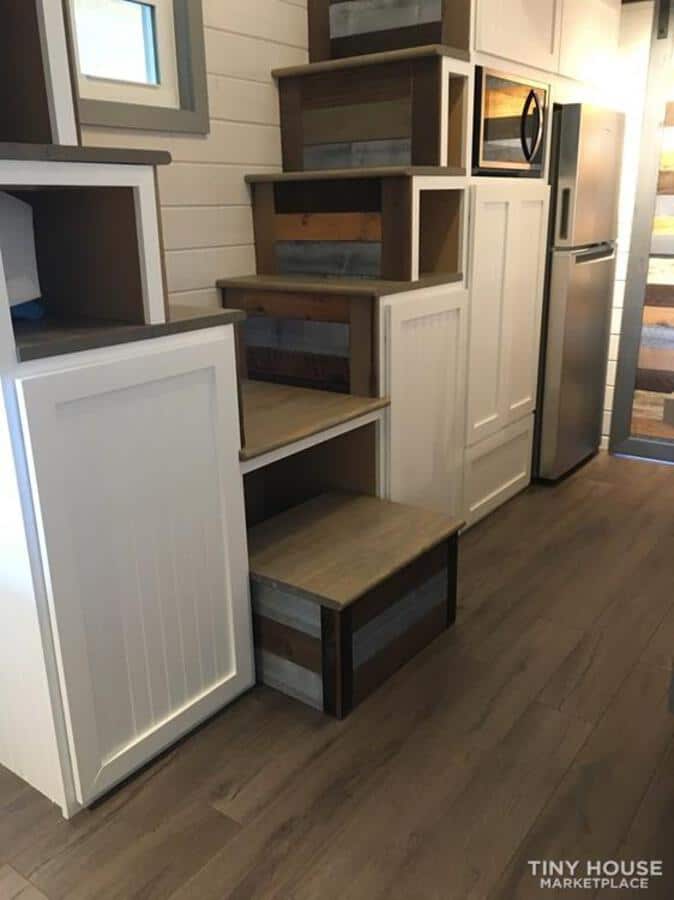
A quick look into the loft sleeping space shows a large and comfortable area for any sized bed. The windows on all sides make it great for natural light, but you have additional lights on both sides that help at night when you just want to snuggle up and read a book.
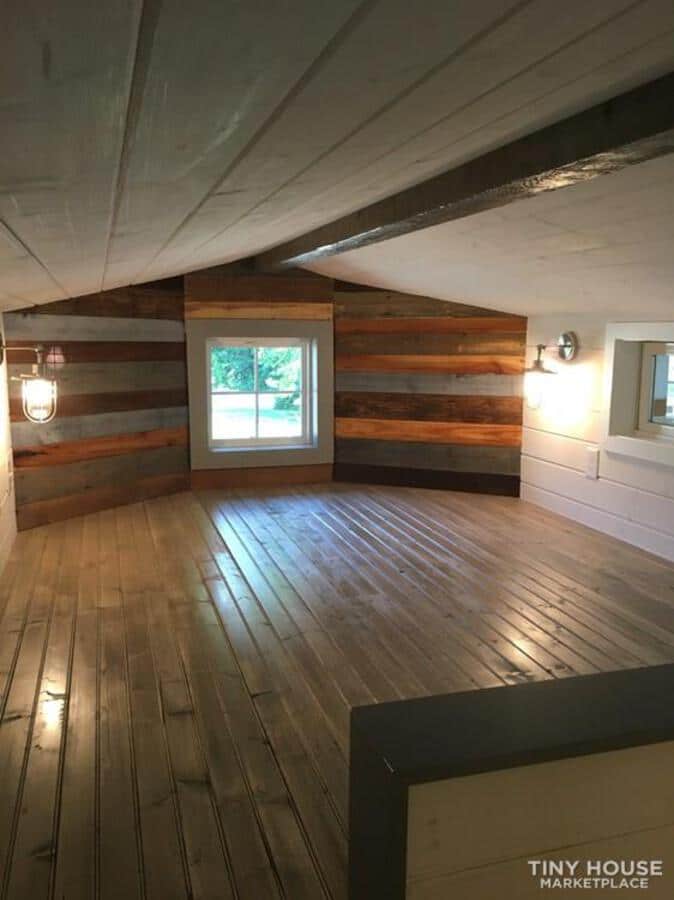
I love this large drop down light and ceiling fan. It’s beautiful but also totally functional for extra air flow on warmer days.
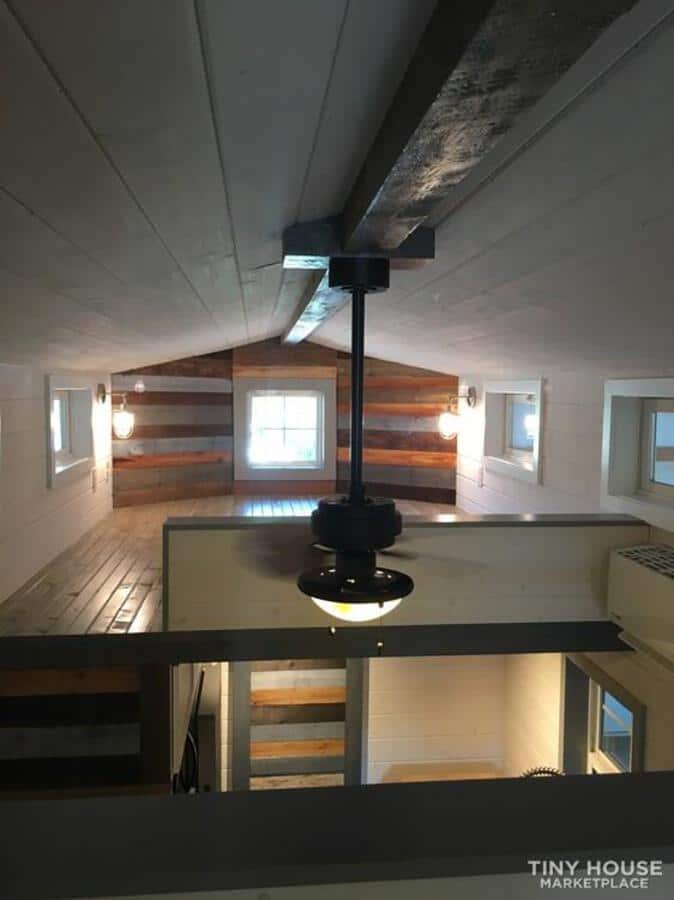
Another look down into the kitchen shows how much extra space you have on the walls for addition decor, hanging more shelves, or simply a basket for storing your fruits and vegetables.
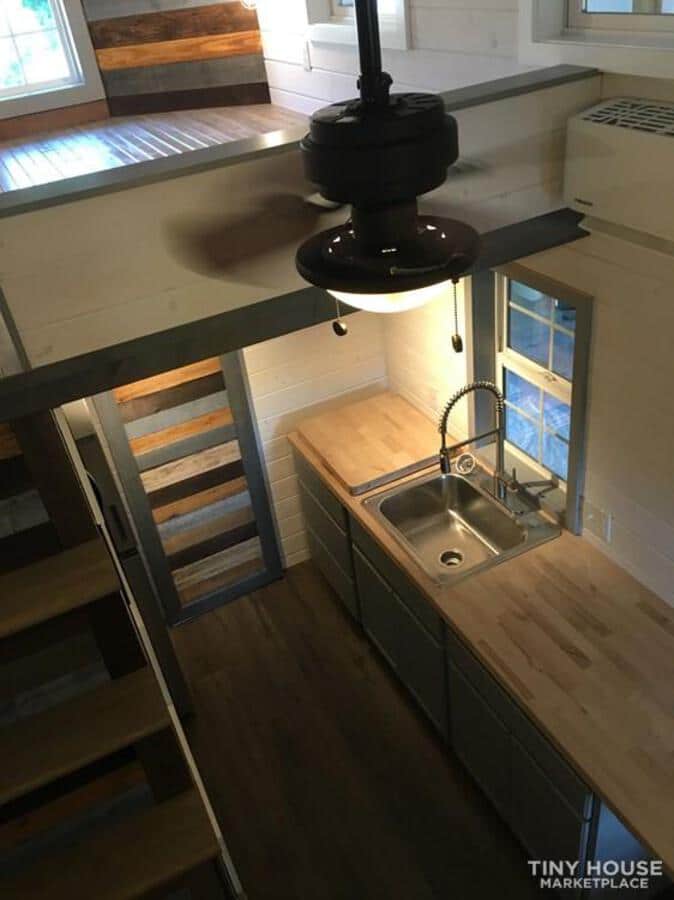
Here is an excellent look at the colors of the wood throughout. This space in the bathroom showcases all of the colors in one place.
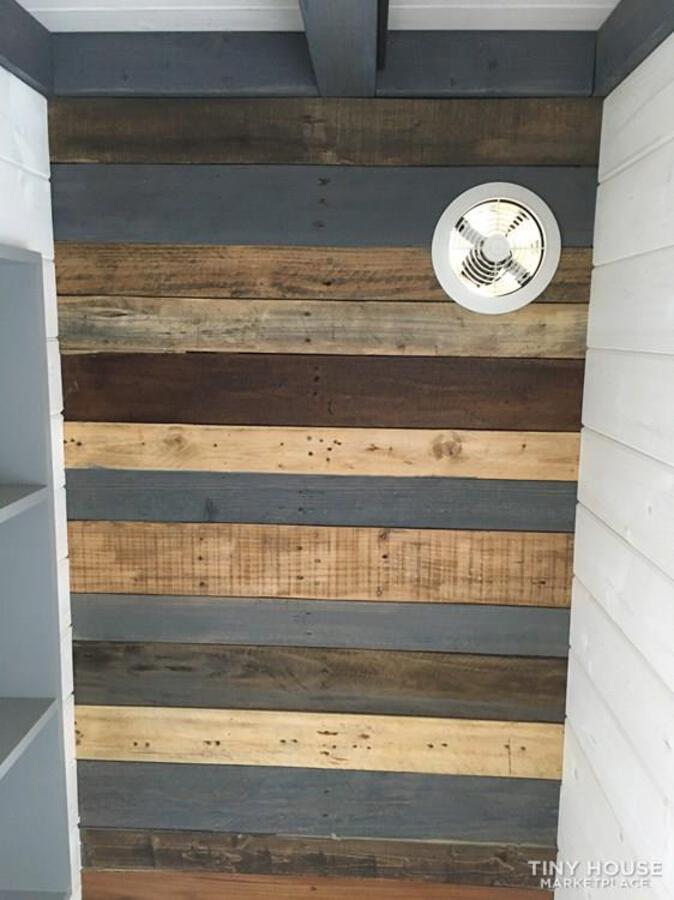
Near the door, you’ll find a few little hooks for bookbags or jackets, and this cubby above that is ideal for tossing your keys, purse, or adding a few books for reading later.
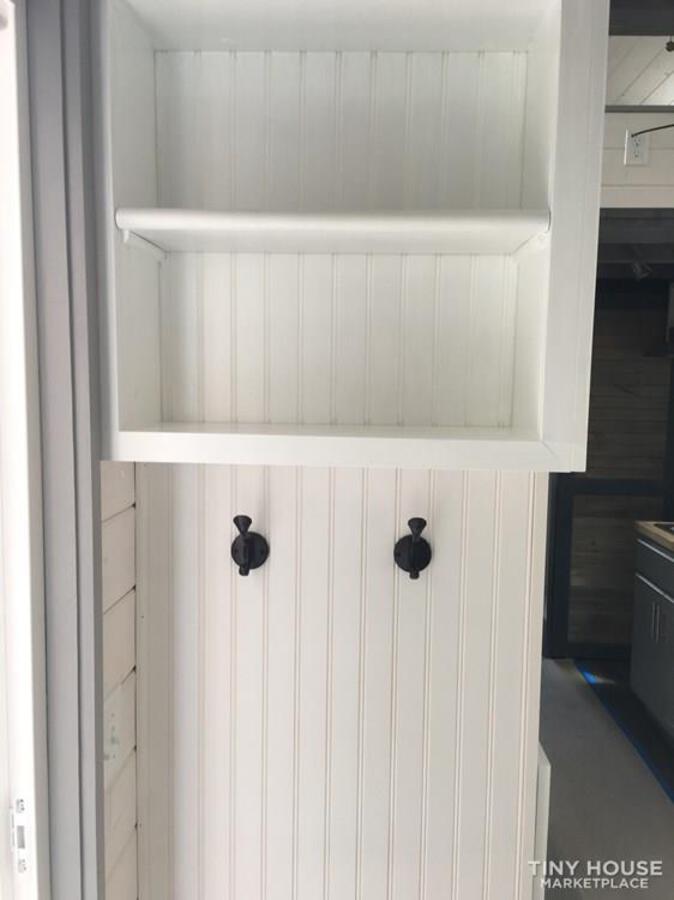
A closer look at storage in the bathroom shows that while this shelf isn’t very deep, it’s great for things like extra toilet paper, washcloths, towels, or lotions and makeup.
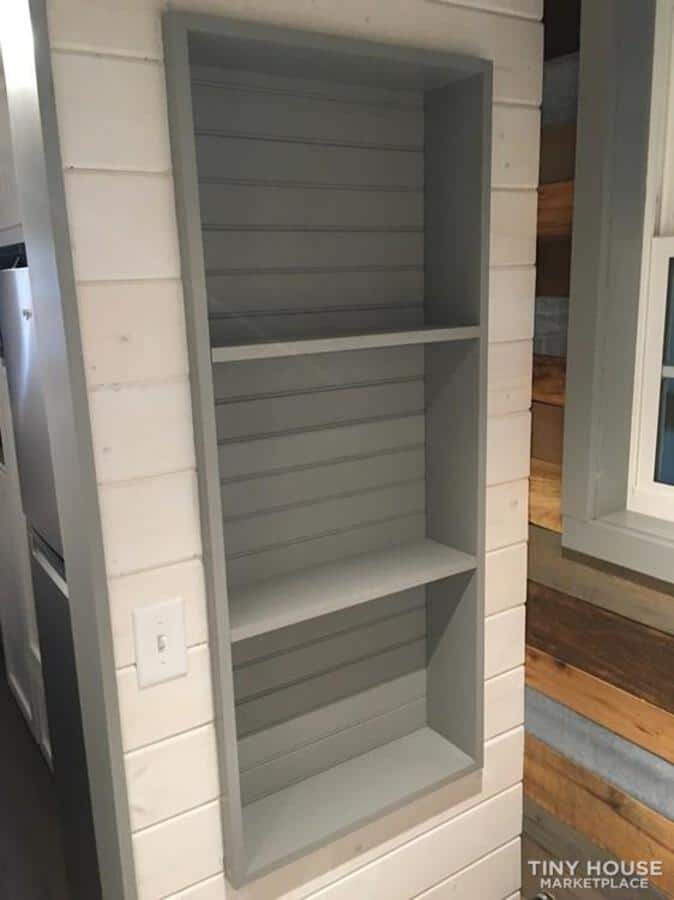
Going outside, you’ll notice just as many great additions that really make the home stand out. It starts at the door with a beautiful industrial wall sconce and light.
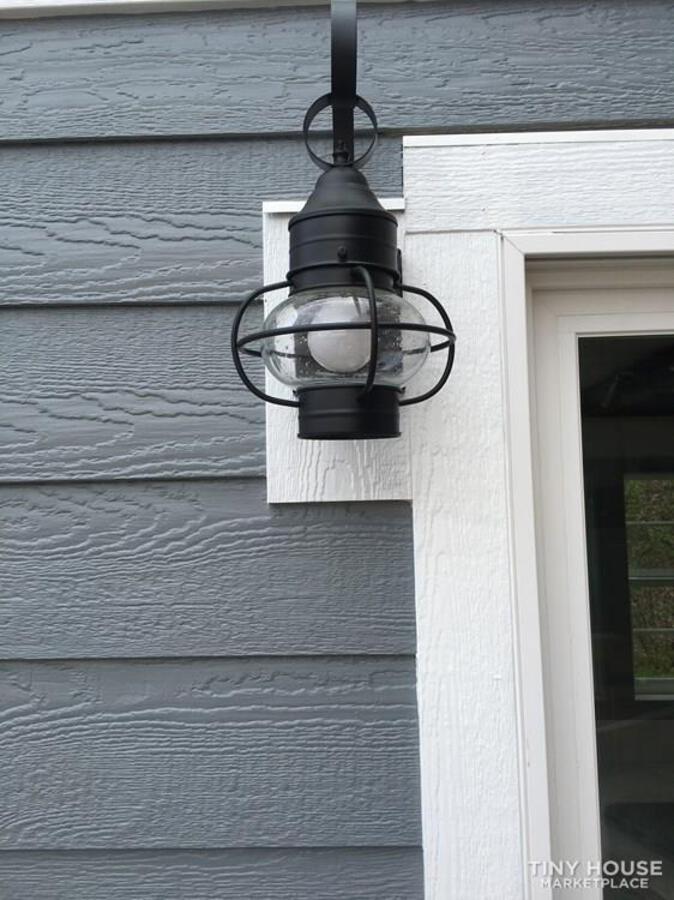
The beauty moves around the house with the two tones siding using wood planks on top and painted wood on the bottom. White trim highlights the lines and follows that true craftsman look you love.
Additional lights are mounted around the house, and there is an exterior box you can lock that houses electrical needs.
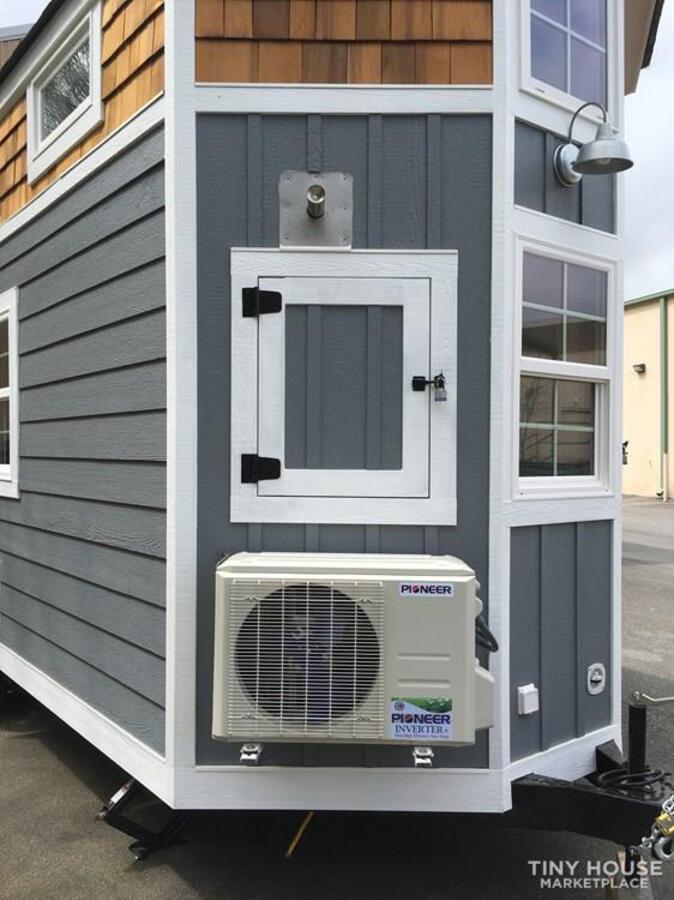
You can see the added loft overhang here and how the little addition of windows makes it feel traditional without sacrificing space.
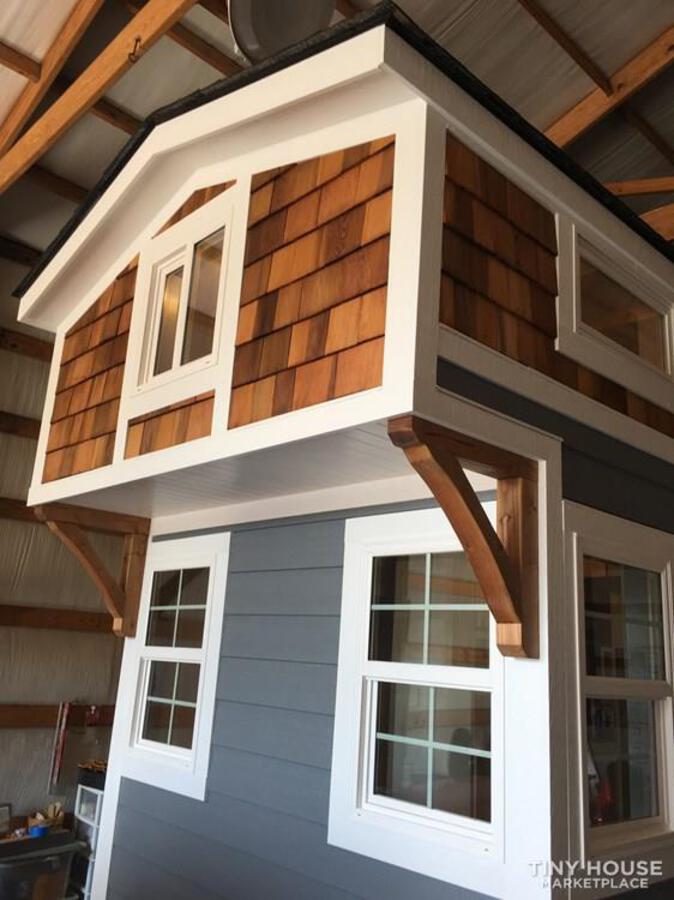
While it is short and narrow, the height of this tiny home adds extra space that makes it luxurious without feeling overly large. You can easily practice minimalism in this space while living in comfort.
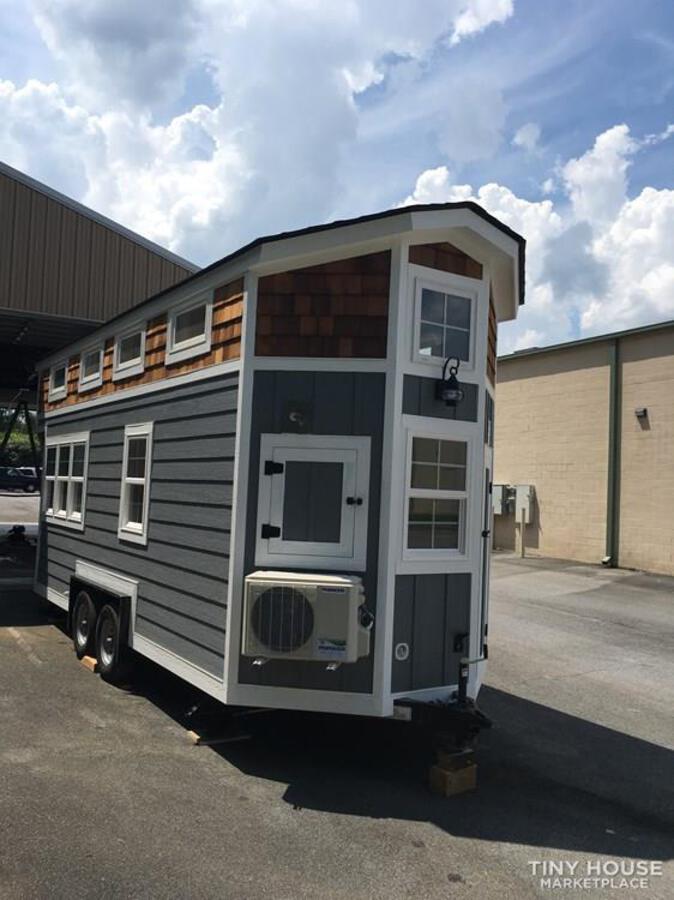
For more information about customizing your own tiny home in the craftsman style, check out the full listing on Tiny Home Builders. Make sure you let them know that iTinyHouses.com sent you!

