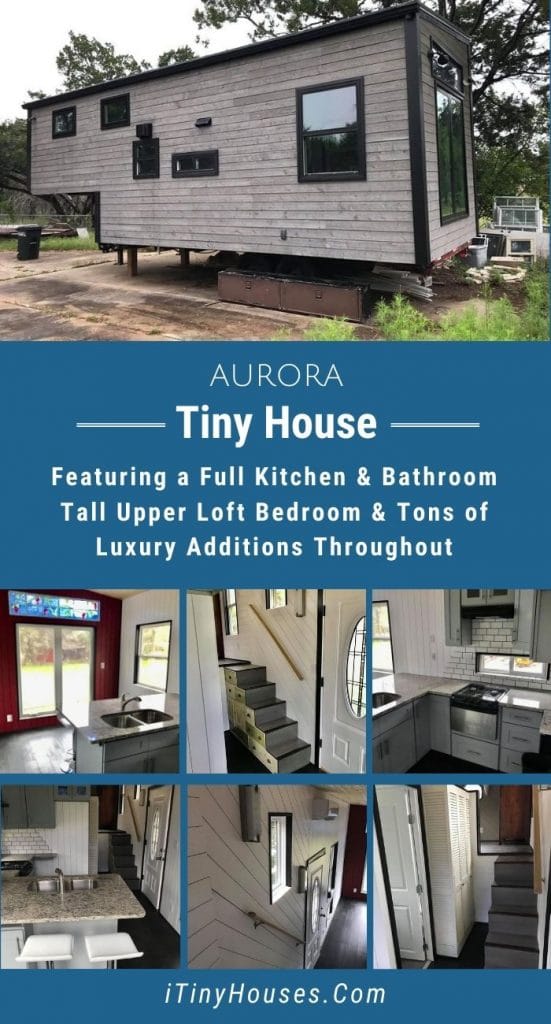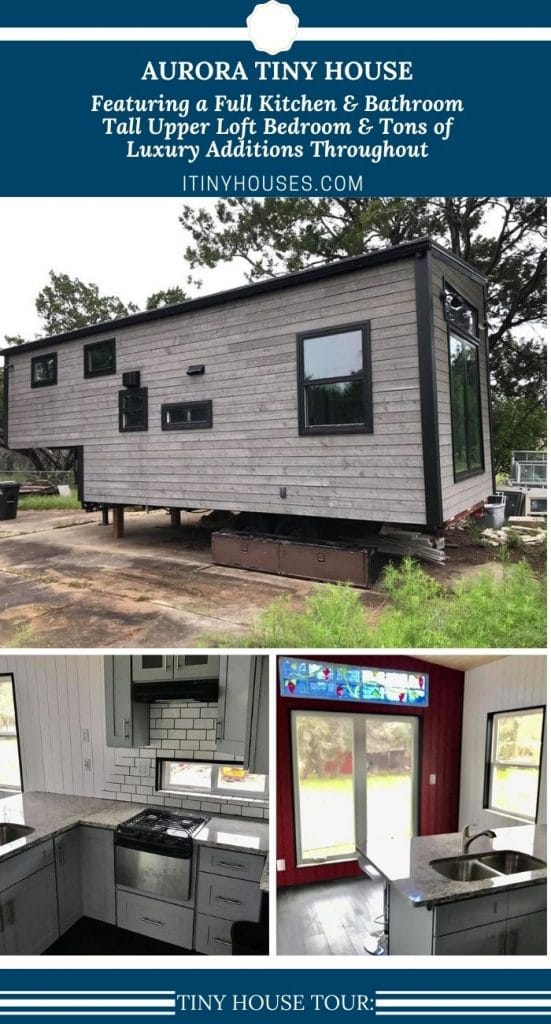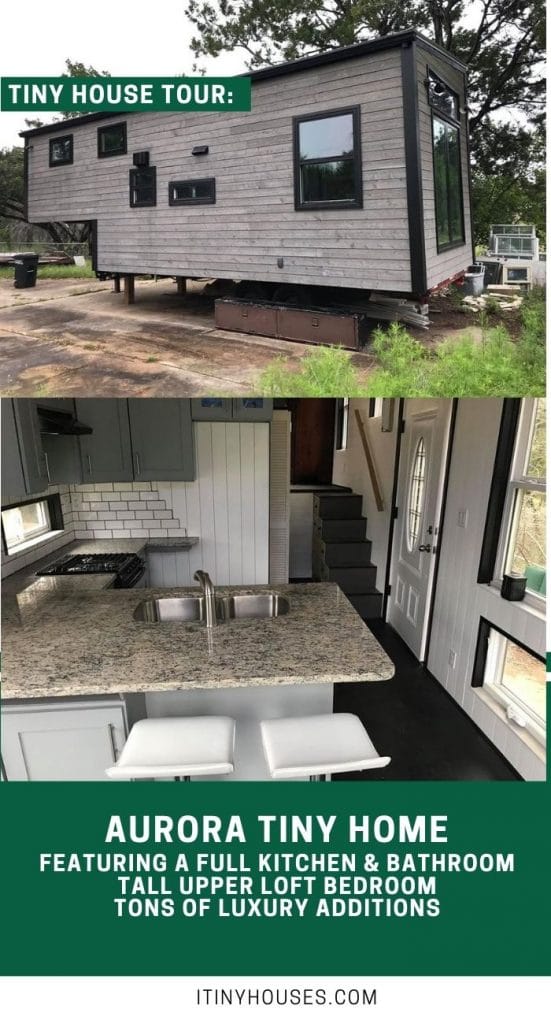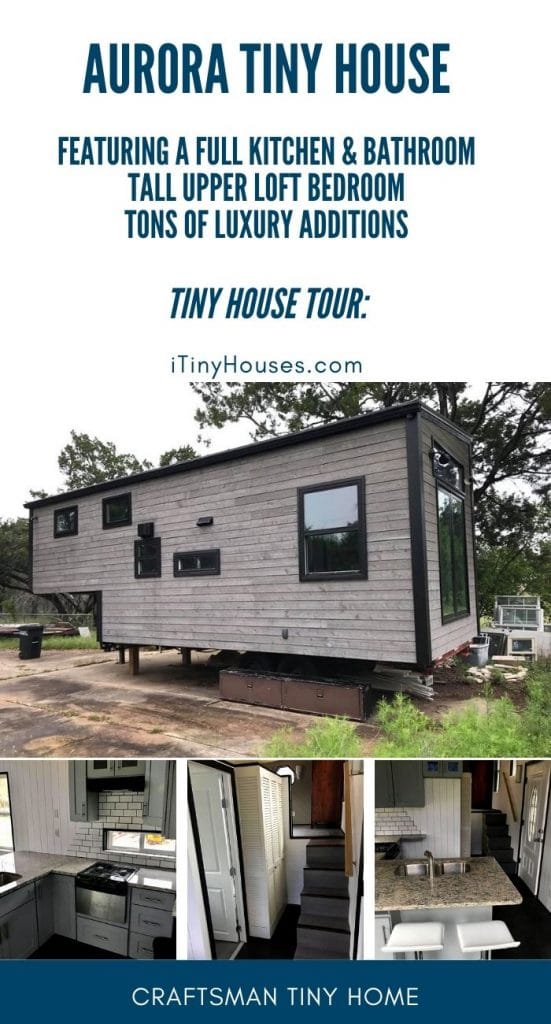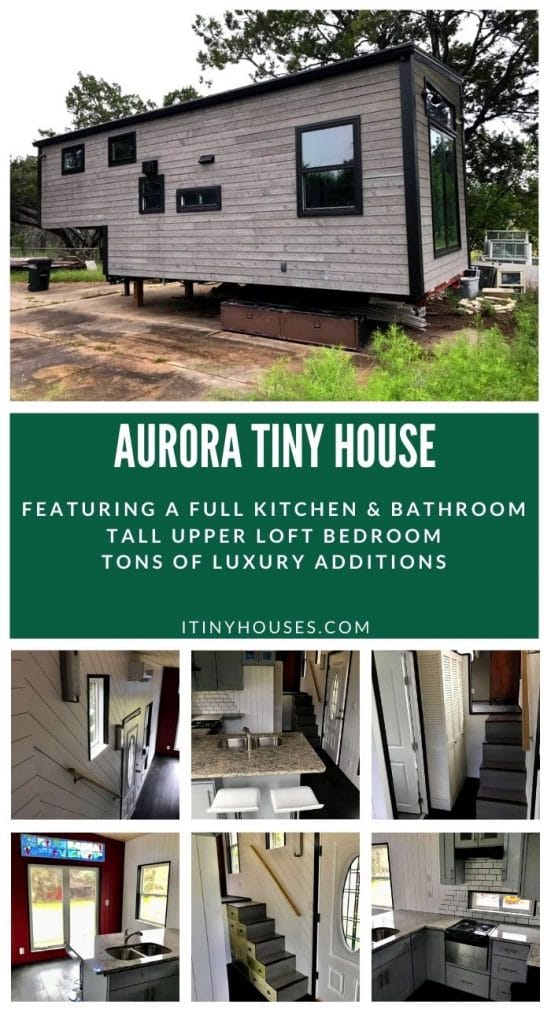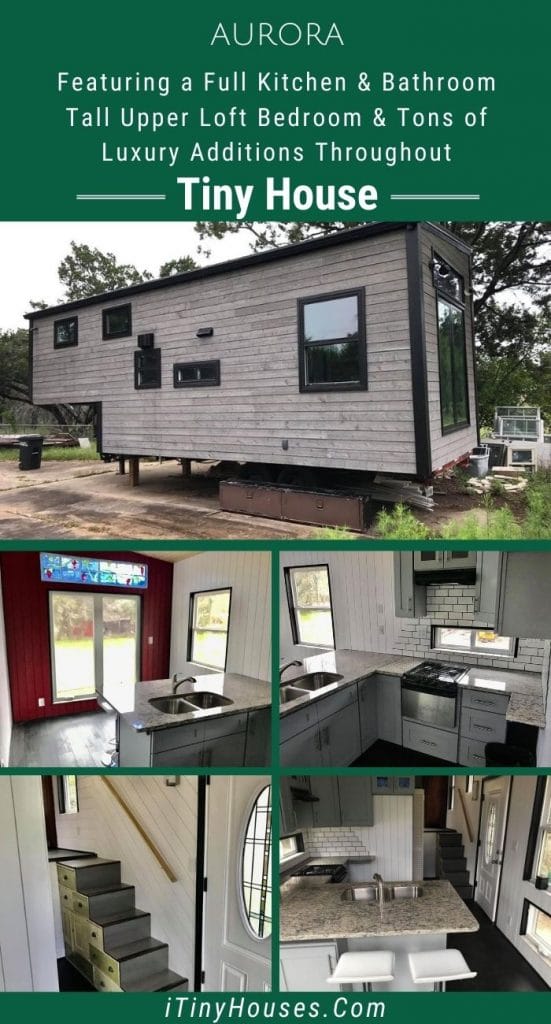If you desire luxury but want compact size, the Aurora is the ultimate tiny house design you’ll adore! With luxury accents, custom cabinets and storage, as well as classic exterior, it’s a perfect choice for any family.
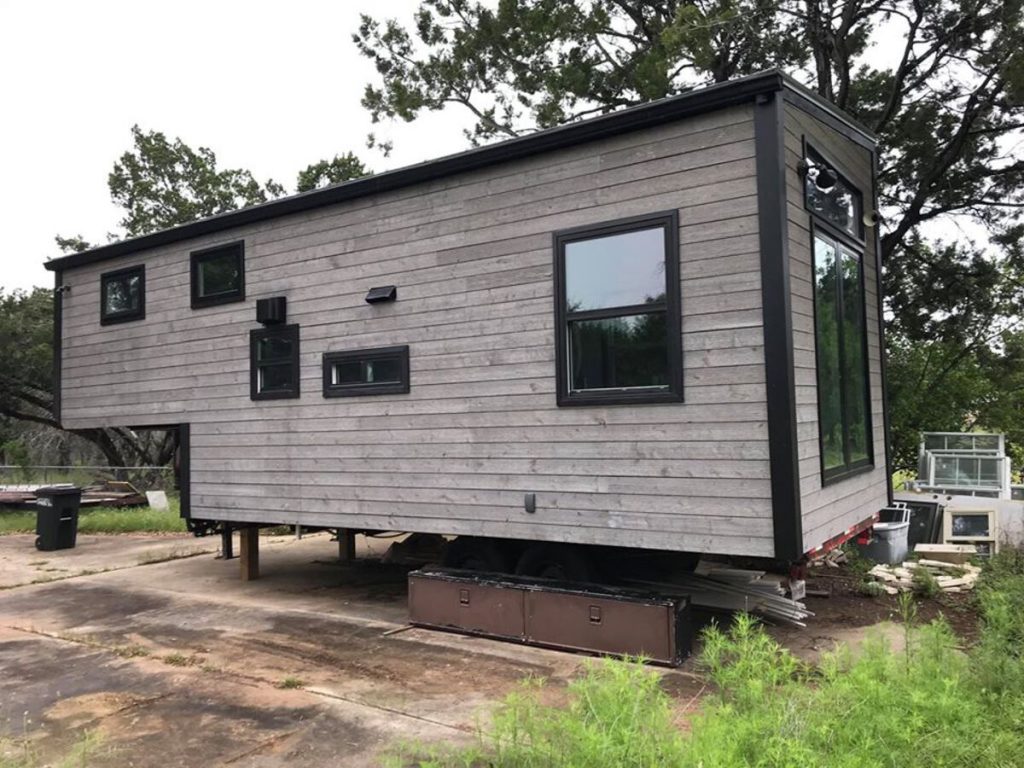
As soon as you walk through the door, you’ll fall in love with the unique spin on farmhouse style. Shiplap walls are a classic in this home, but pops of color abound in cabinet paint, specialty stairs with painted drawers, and a splattered counter top.
The cozy kitchen has an L-shaped counter for convenience. This easily doubles as a bar or dining area for two. If wanted, you can always add another small table and chairs in the living space, but this is just right for most families.
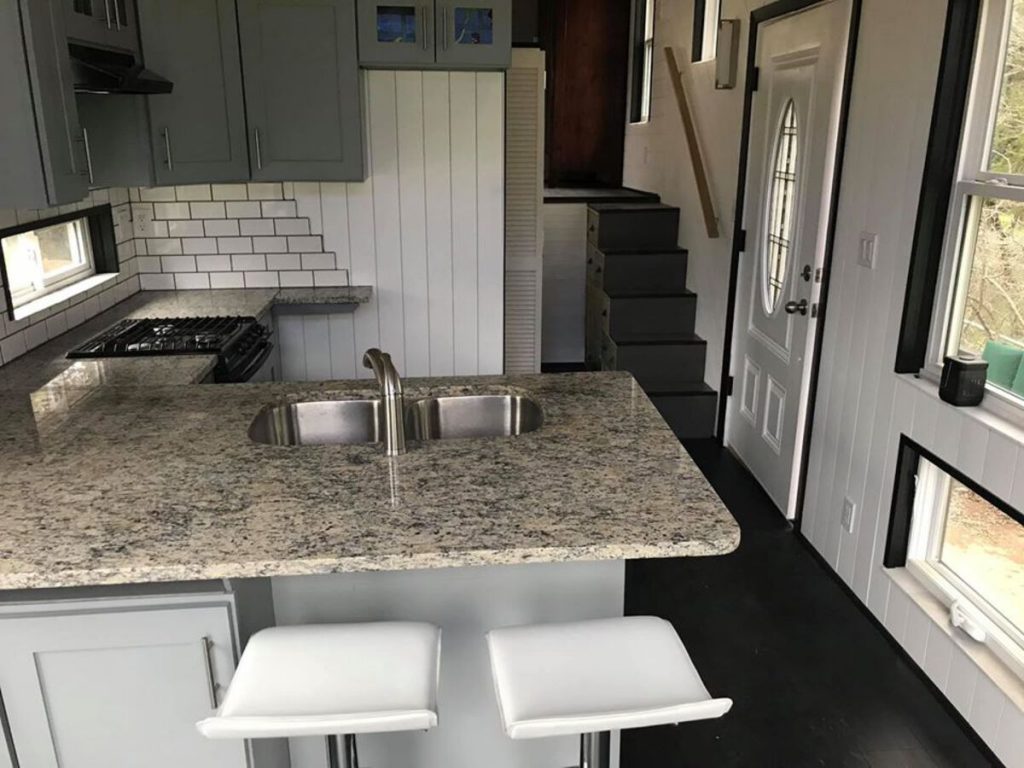
A two burner stove top and oven is situated under the cabinets and in front of a kitchen window beautifully framed by subway tile. The back and forth black, grey, and white trend throughout the home keeps things open and welcoming.
Drawers and cabinets on all sides and even in the corners make it easy to keep everything orderly. There’s more than enough space in this kitchen for food storage, utensils, cookware, and of course, your favorite countertop appliances.
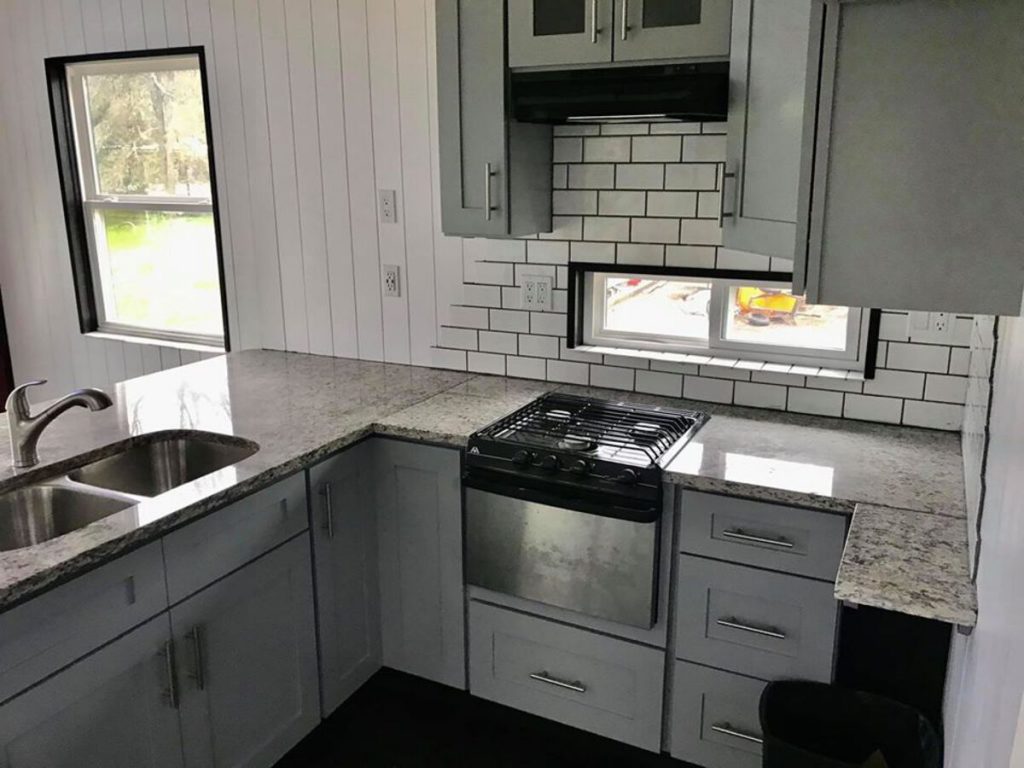
One of my favorite parts of The Aurora tiny home is right inside the entryway. First off, you have to take note of the custom door with stained glass window. This is gorgeous and a perfect welcome to the home.
The second thing you’ll notice is the unique look of the steps leading to the loft bedroom. Multiple colors of paint and drawer pulls make the under stair storage unique and beautiful. This is ideal for hiding away extra linens and supplies while also adding beauty to the space.
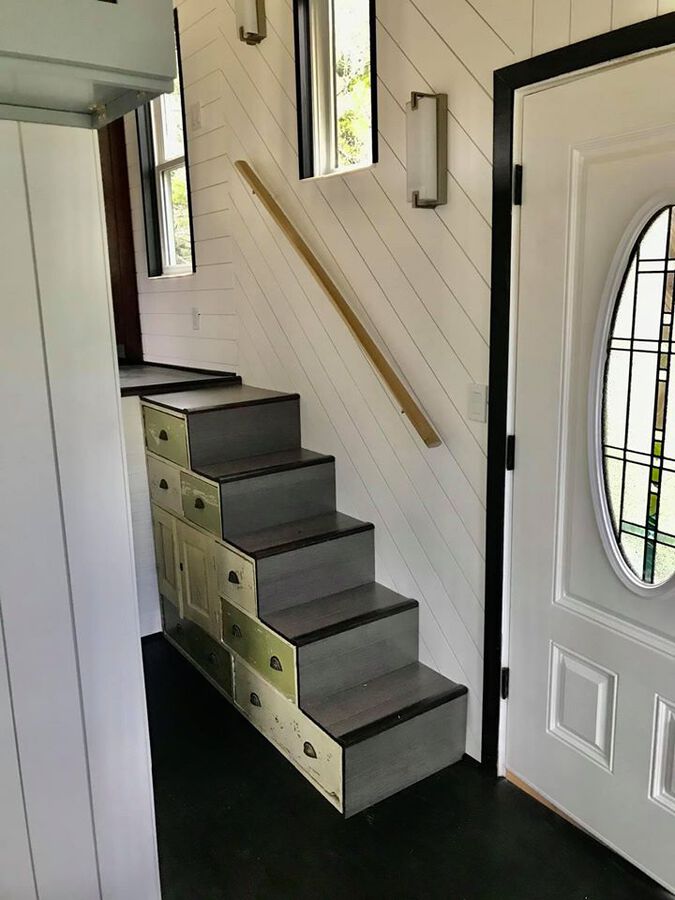
As you head toward the bathroom and rest of the house, you’ll also notice a built in cabinet just outside the bathroom door. This could be used for linens, clothing, toiletries, or even food storage!
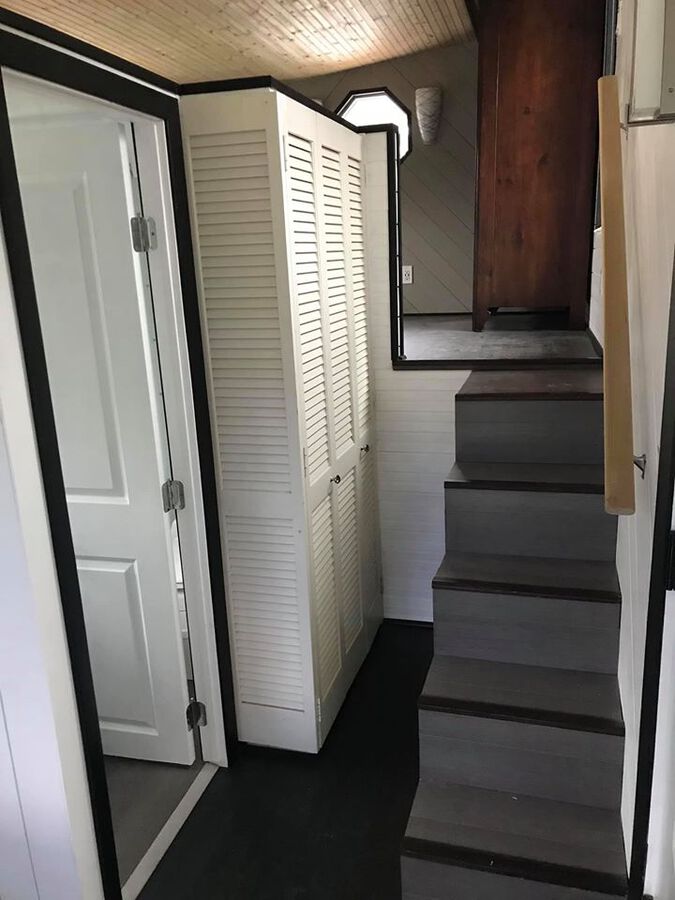
The bathroom is larger than most tiny home spaces and includes more traditional plumbing options for comfort. Whether you are parked in a residential tiny home community or on the road, you can function easily.
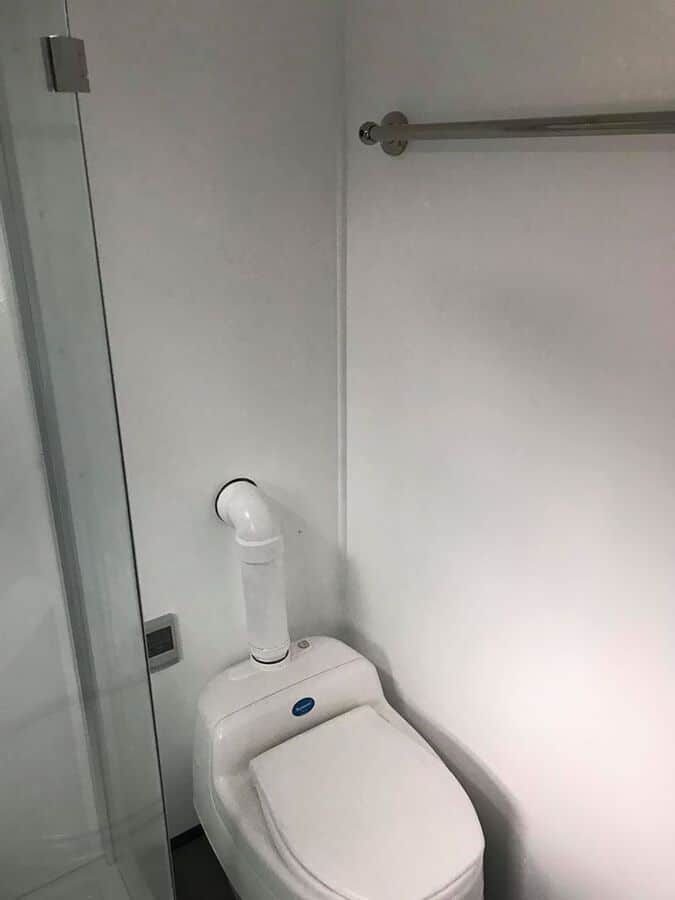
Decorative details in the home abound. That includes the bathroom with this decorative wall. I also love the pedestal sink and open glass door shower. Such a stunning room in a tiny space!
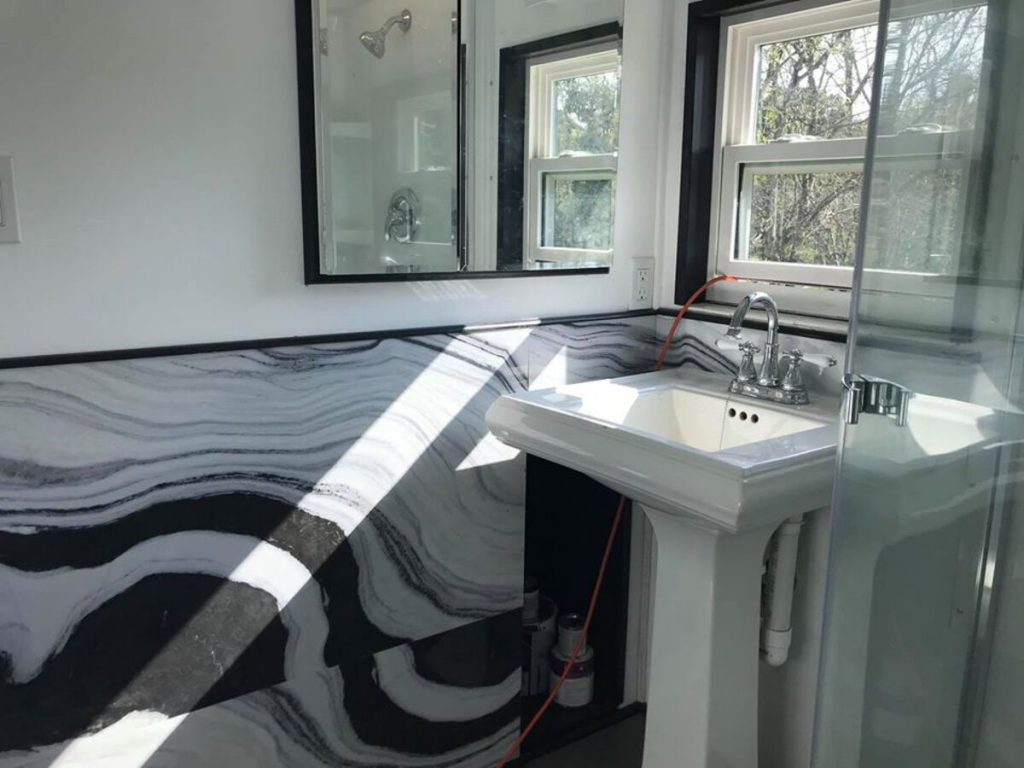
One thing to note in this tiny home is that the loft bedroom is tall enough to walk around and even hold this large wardrobe! Not only is it a larger loft space, but it’s somewhat private since it is so far apart from the rest of the house.
You can add a curtain or a pocket door at the top of the stairs to create a more private experience if desired.
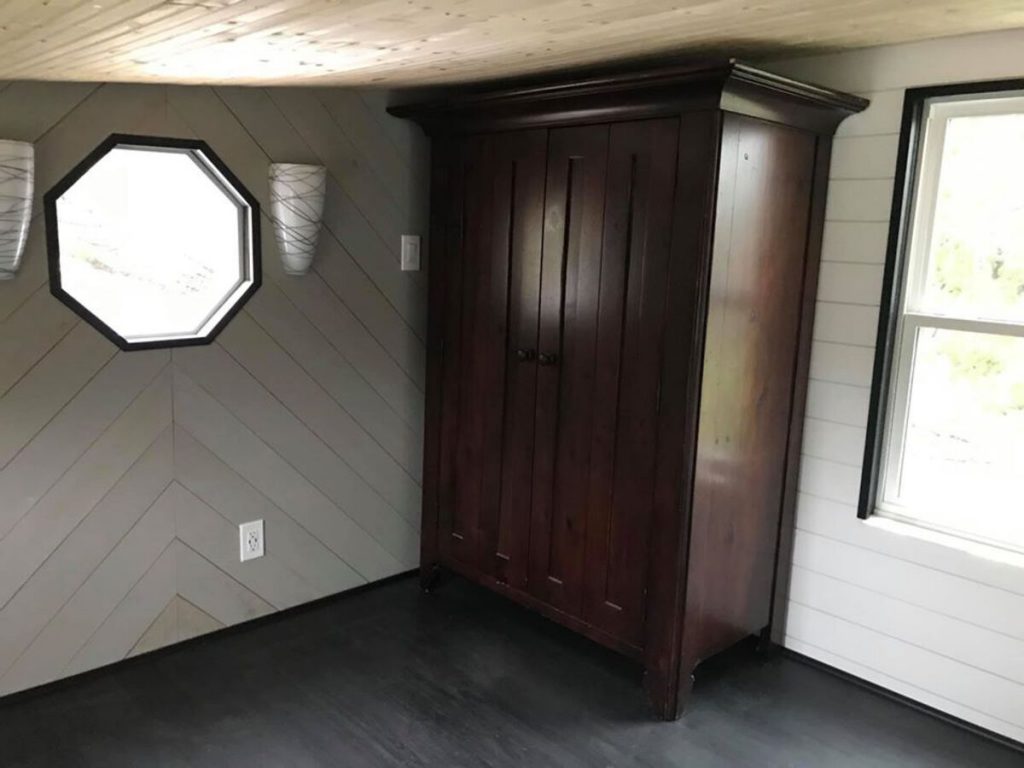
When you go back down tot he main area of the home, you’ll see how simple angles make shiplap look even better! A handrail on the wall adds to the safety, and you can see the red wall on the other end of the home tying the whole look together.
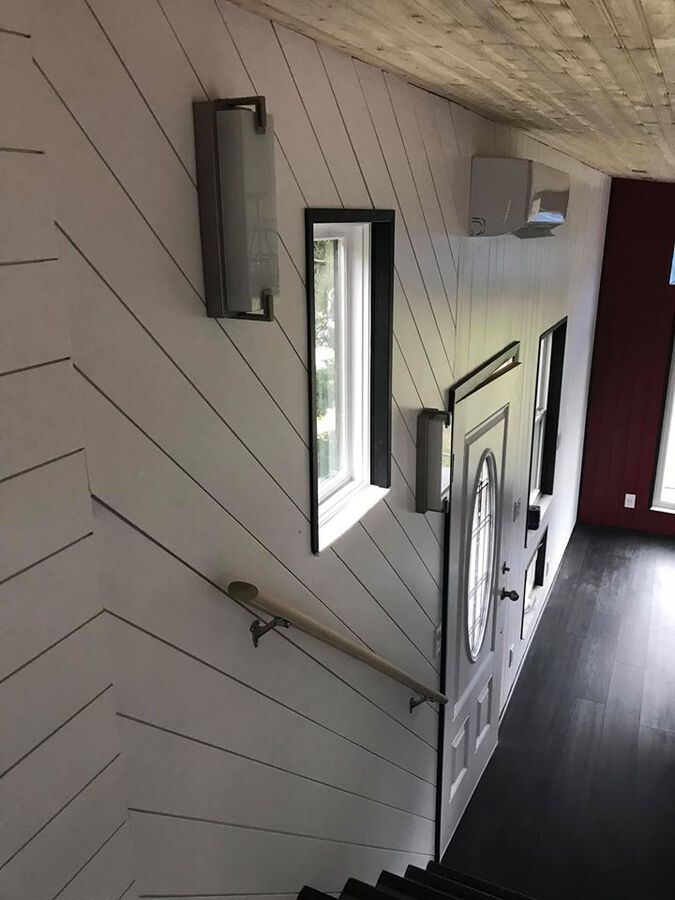
These steps downstairs aren’t tiny, but they are on the narrow side. So, the handrail is needed but nice that it is isn’t intrusive on both sides.
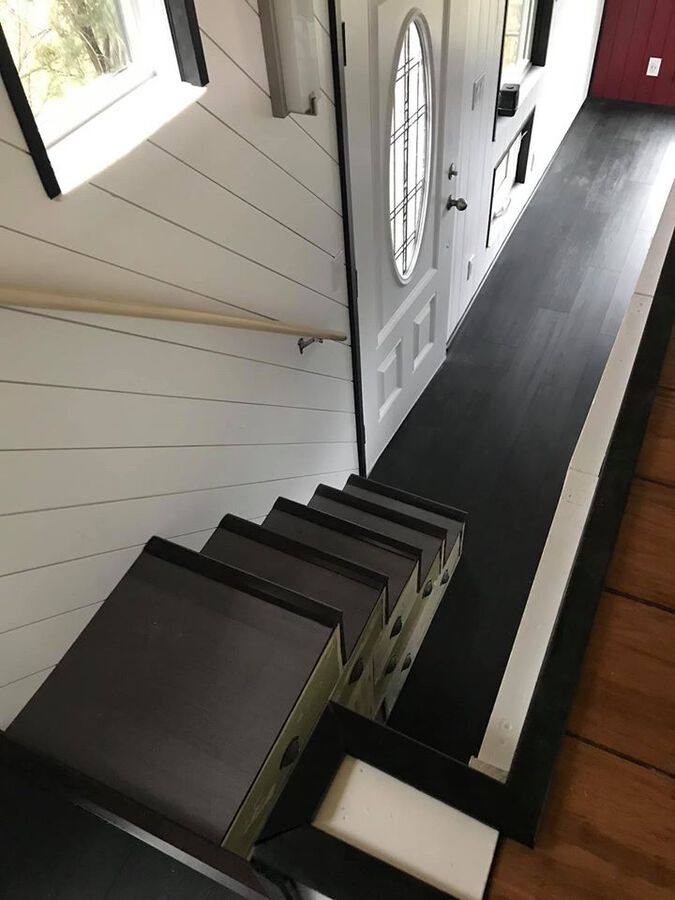
A quick look at the open living space shows plenty of room for a small sofa or a few chairs. Plus, you get a better look at the red wall and the gorgeous stain glassed window at the top of the space.
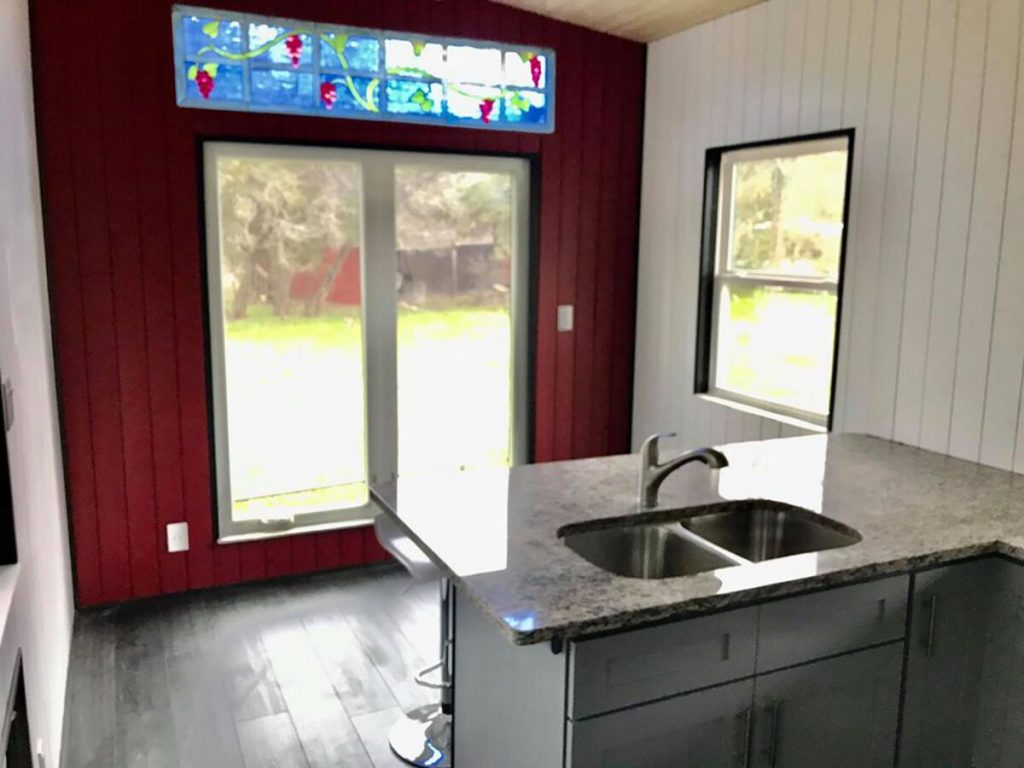
While this home can be pulled behind like any fifth-wheel camper or RV, it’s also ideal for parking in any tiny home or RV community that allows for tiny homes. You can be comfortable anywhere you go with all of the extra space in The Aurora.
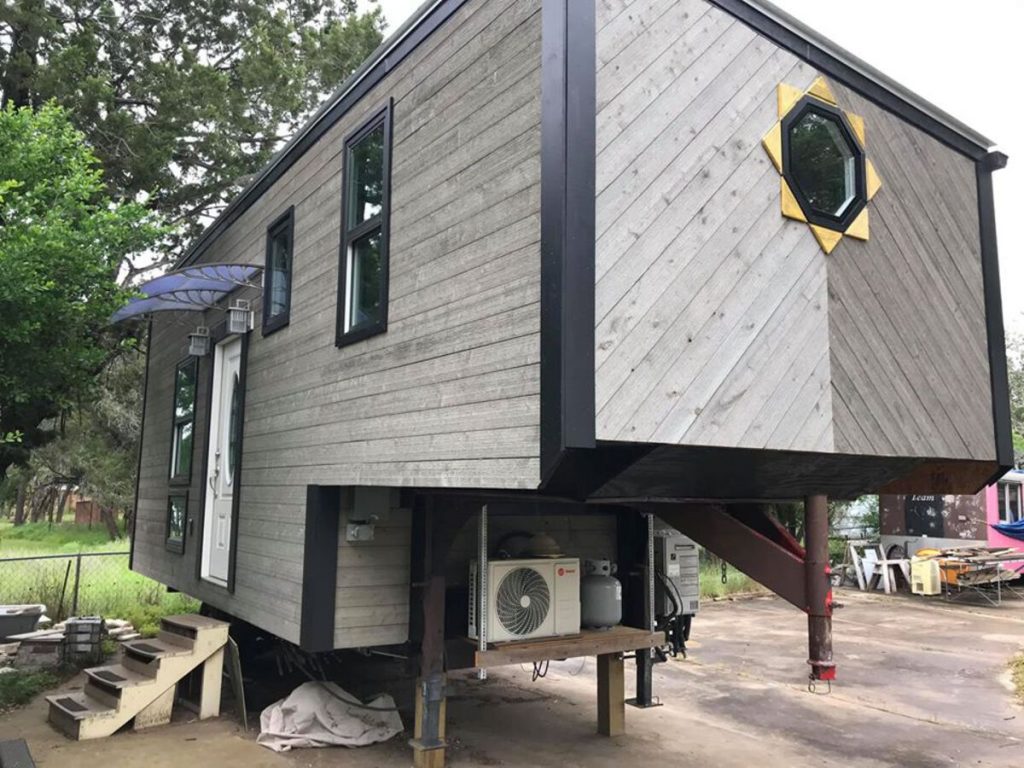
For more information about this stunning luxury tiny home, check out the full listing in Tiny House Marketplace. Make sure you let them know that iTinyHouses.com sent you!

