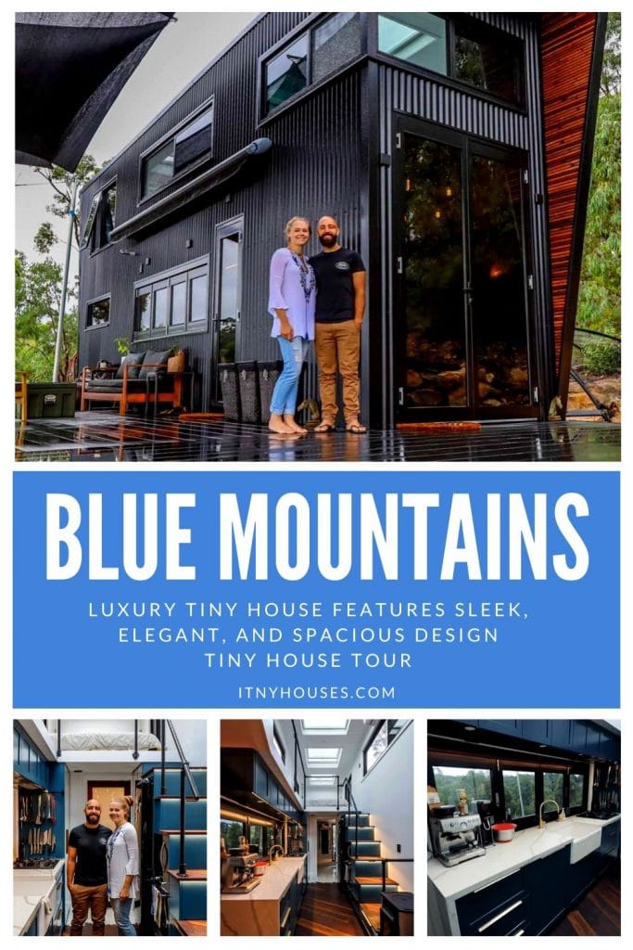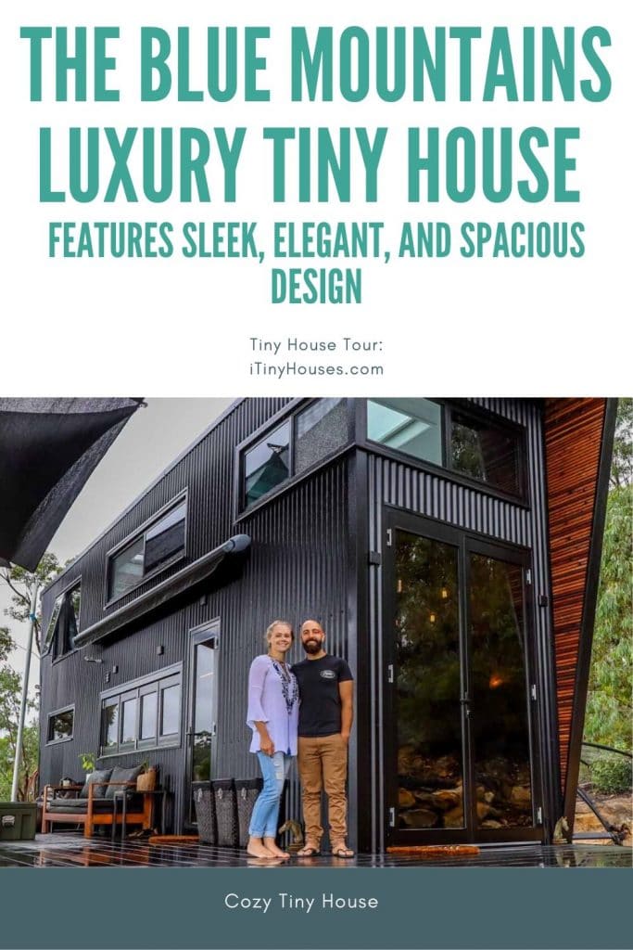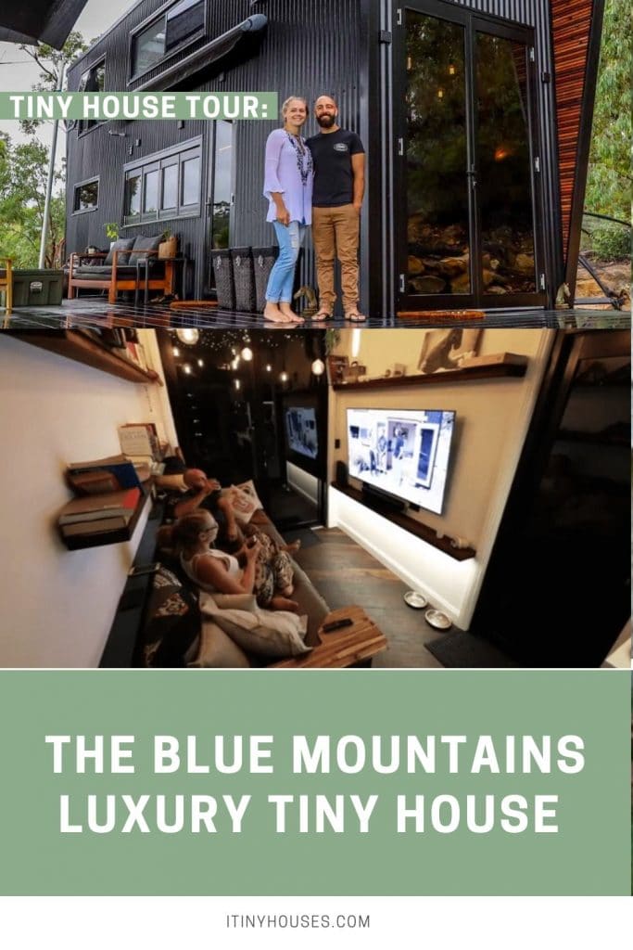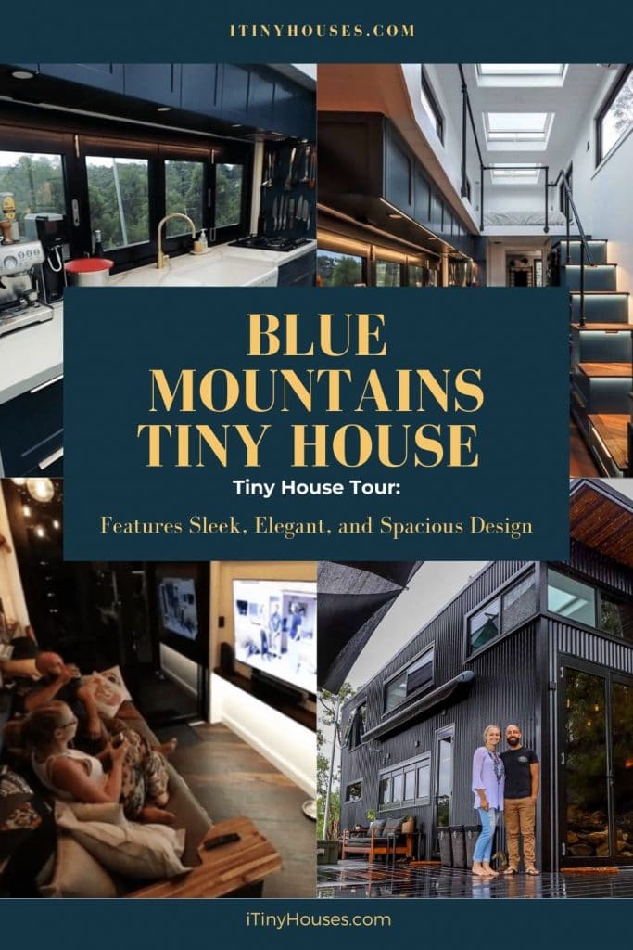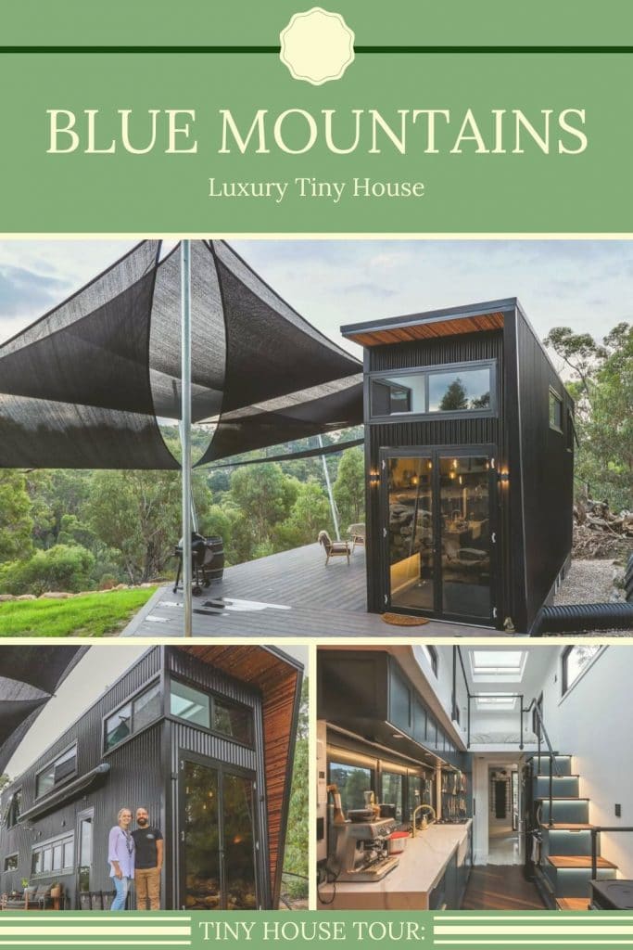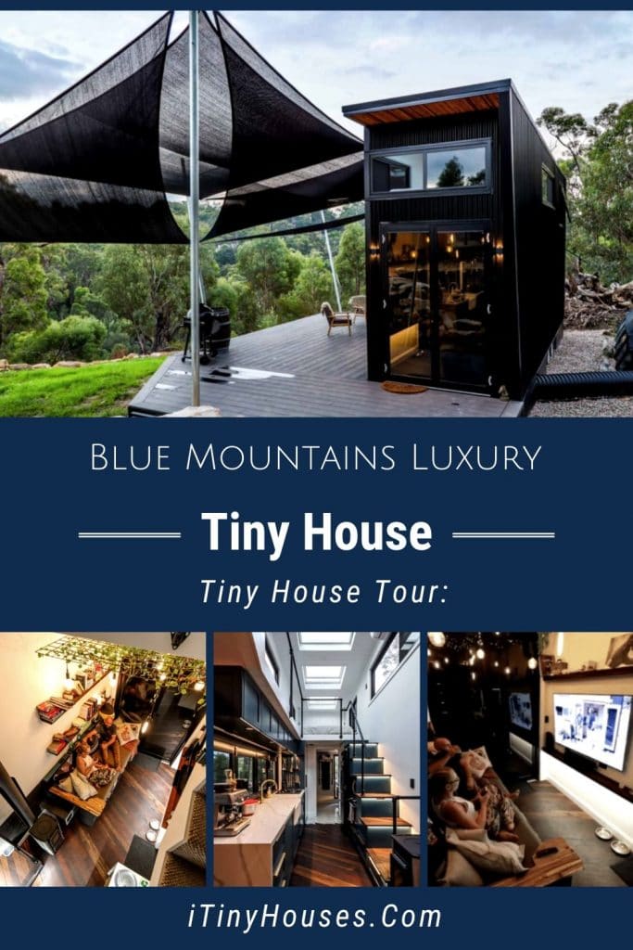I love modern minimalism in tiny house design, so I was thrilled when a friend pointed me toward the Blue Mountains Luxury Tiny House the other day.
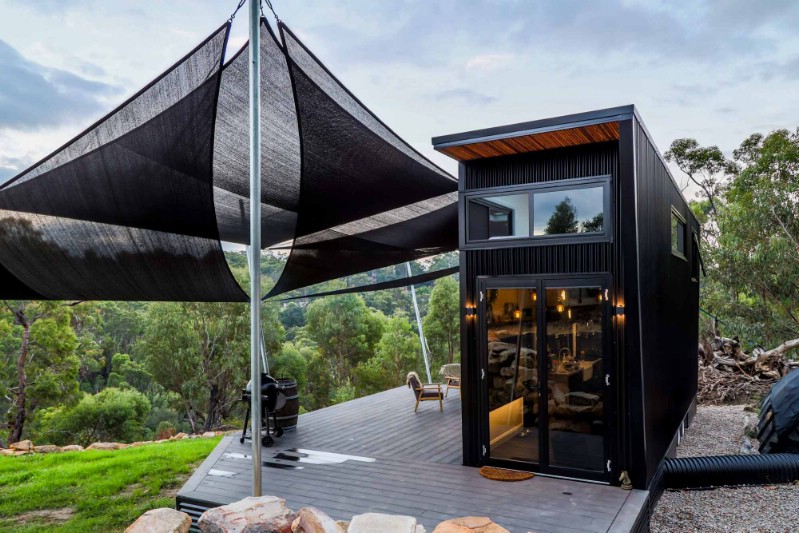
With its industrial black façade, tall profile, large patio, and striking awning, the new home by Tailored Tiny Co. immediately caught my eye.
Matt and Lisa, the company’s founders, write, “We started our journey after following the Tiny house movement in the United States, The creativity expressed as well as the challenge of creating a functioning small space, with out losing the comforts of a large house is what drew us to start designing and building our own tiny home. We are all about sustainability, having a minimal environmental impact, with the plan to go off-grid.”
As you might have guessed, the name of the tiny house is a reference to the company’s location in the Blue Mountains NSW in Australia.
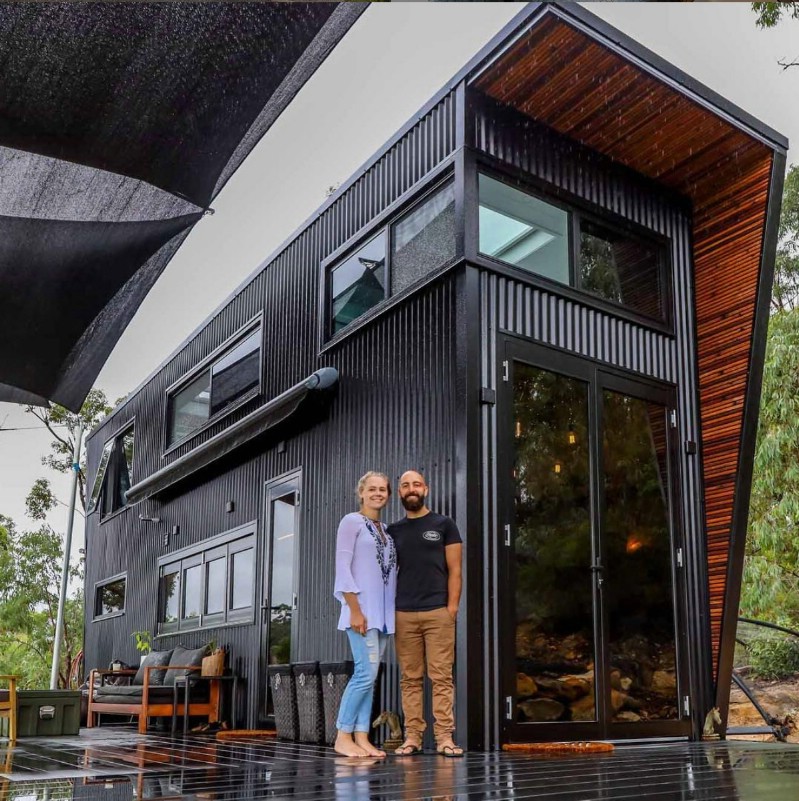
The house has a simple rectangle shape with an appearance similar to a shipping container. A wedge of wood extending from one side at the front meeting with another overhead makes for a modern, minimalist awning above the entry.
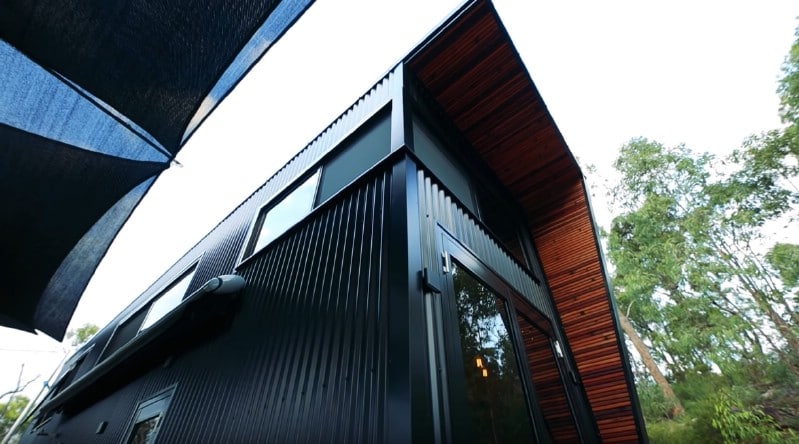
The jet black exterior is very eye-catching, adding to the perception of modern luxury.
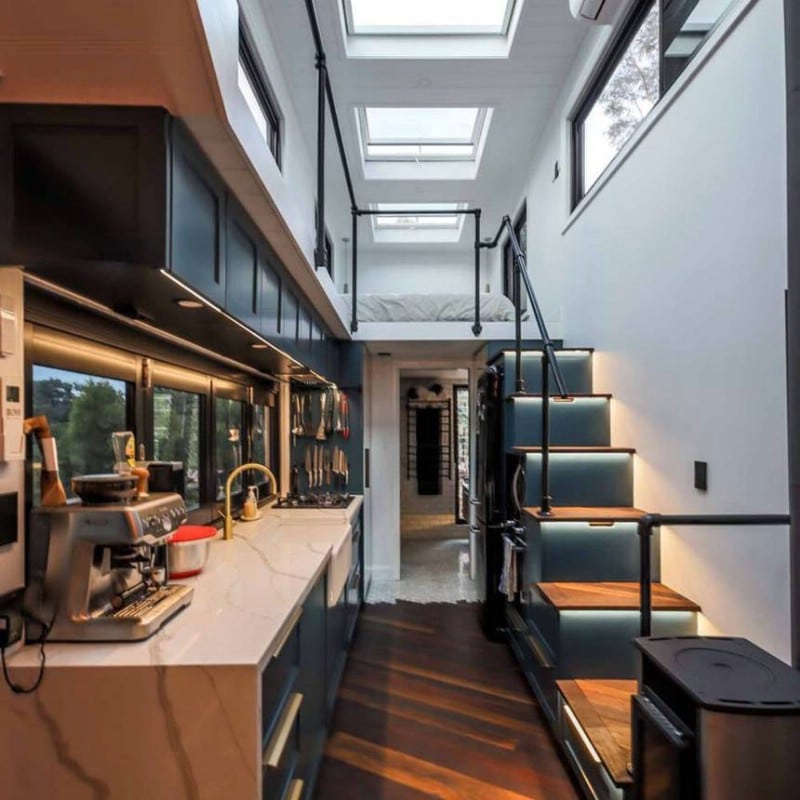
The interior features a long kitchen counter along one wall, and a flight of steps leading to the bedroom loft across form it. Beyond, a doorway leads to another room.
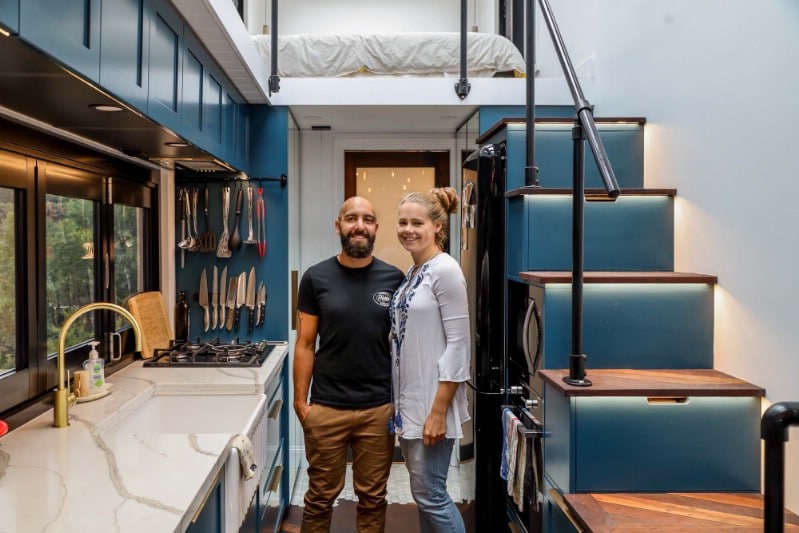
You can see a feature I am really fond of here, but which doesn’t show up too often in tiny houses, and that is lighting installed under each step. Not only does this look ridiculously cool, but it increases safety at night as you are climbing up the stairs. Under the stairs are multiple appliances, including a fridge and freezer and (I think) the microwave. On the left, note the hanging storage for utensils on the back wall. That’s a smart way to save space, and it doesn’t clutter up the appearance of the kitchen at all.
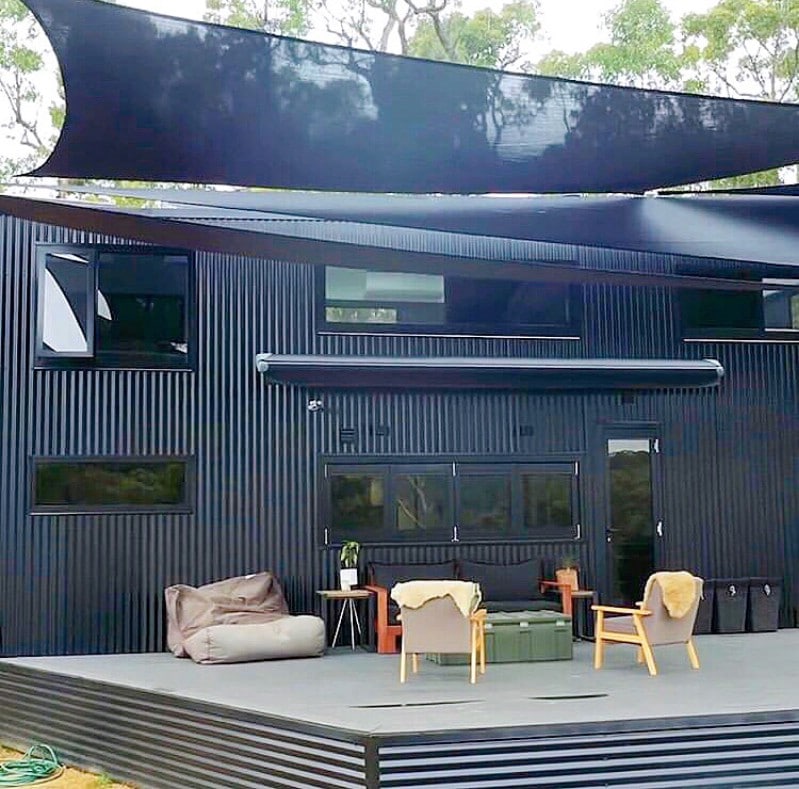
The patio is raised up on a platform, and feels like a fully integrated part of the house.
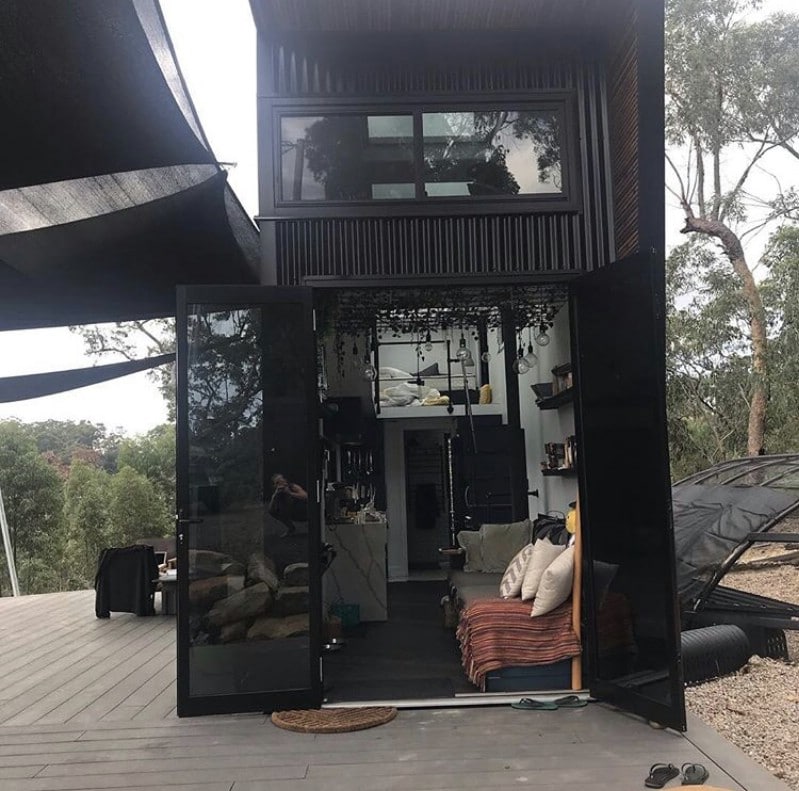
The front doors span almost the full width of the house. So, it is possible to open up the front entirely to the open air. Looking in through the doors, you can easily view the entire layout of the home. Wondering how tall the house is? It is 14 feet in height.
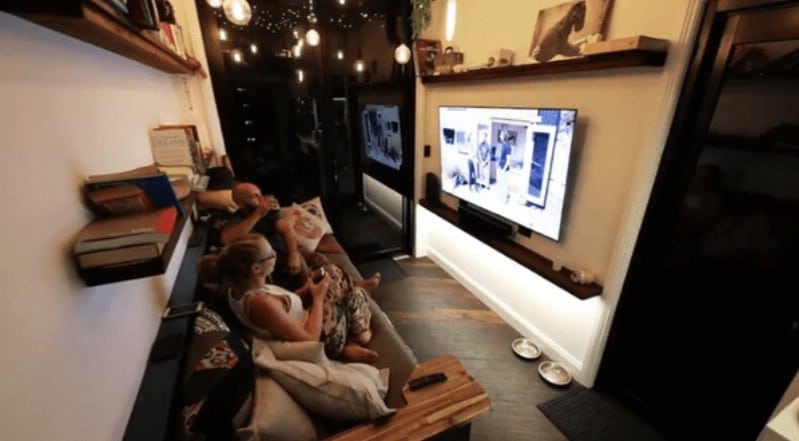
A large couch offers room to sprawl out in comfort in front of the wide-screen television, which is situated at a comfortable, ergonomic viewing height.
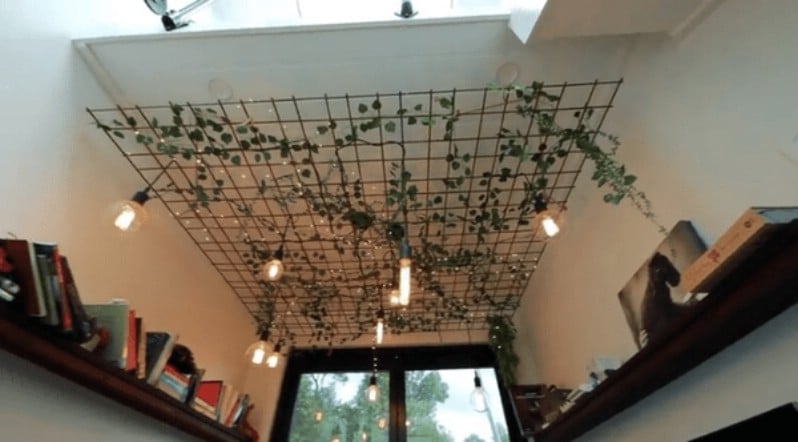
Interestingly, this is the second house in a row I have looked at today which features a grid on the ceiling for lighting and vines. It’s a really cool feature!
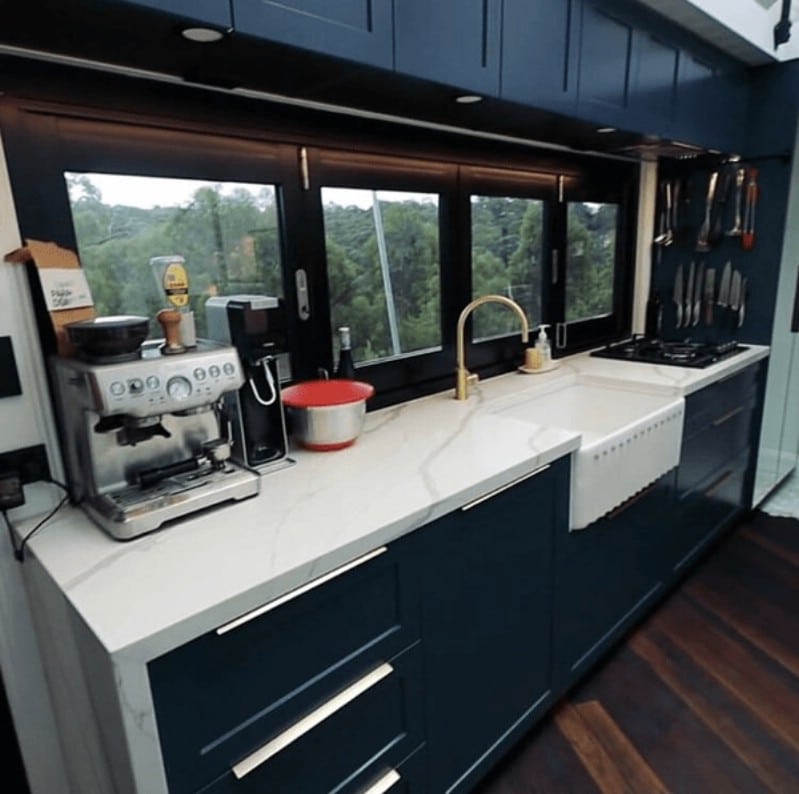
Next to the wall where the utensils are hung is the oven and stovetop, and beside that, the huge farmhouse sink. Together with the countertop, it forms an elegant contrast with the dark blue cabinets. There is also enough room for a coffee machine or other appliances on the countertop. Meanwhile, the high arc of the kitchen faucet gives you room to wash your dishes.
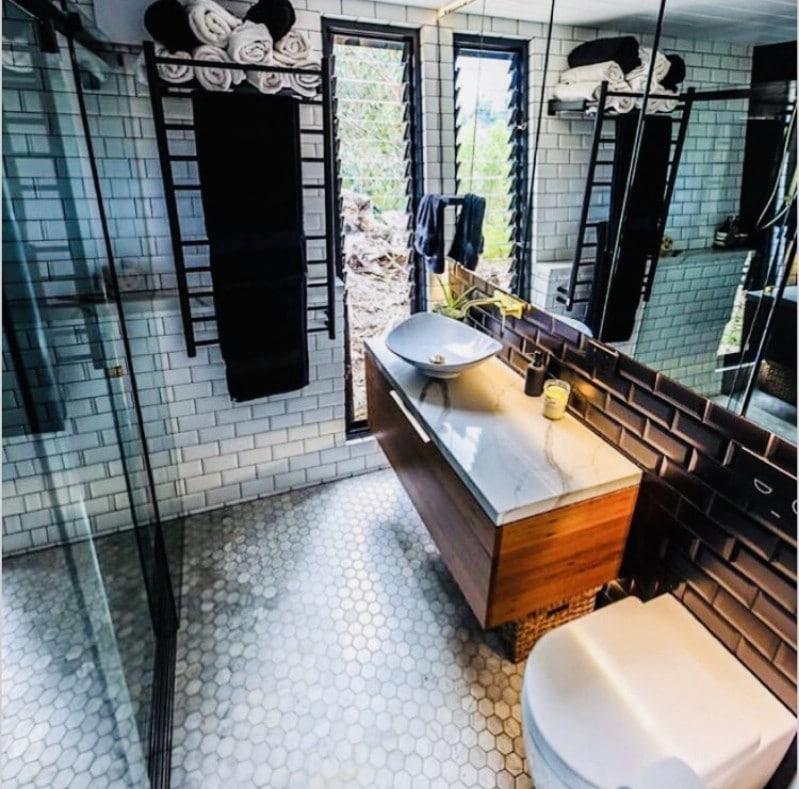
The bathroom is downright luxurious with subway tile walls, gorgeous tile floors, a large wood vanity, a stunning vessel sink, and huge mirrors facing the shower and expanding the sense of space.
Adding to the aesthetic appeal of the space is the contrast between the black and white tiles on the adjacent walls.
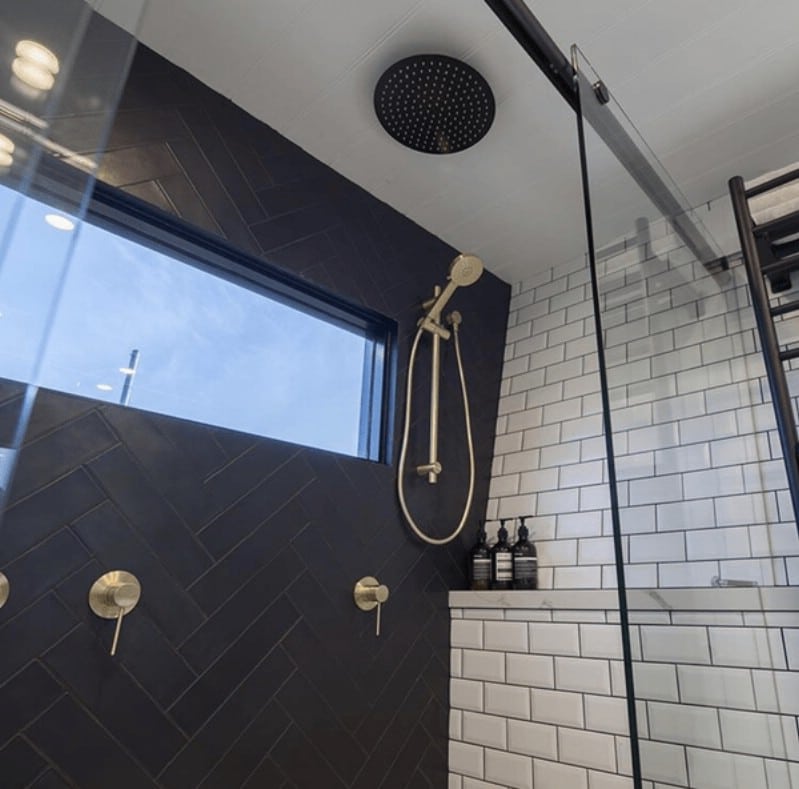
This same contrast comes into play in the shower stall, which features glass walls and a removable showerhead.
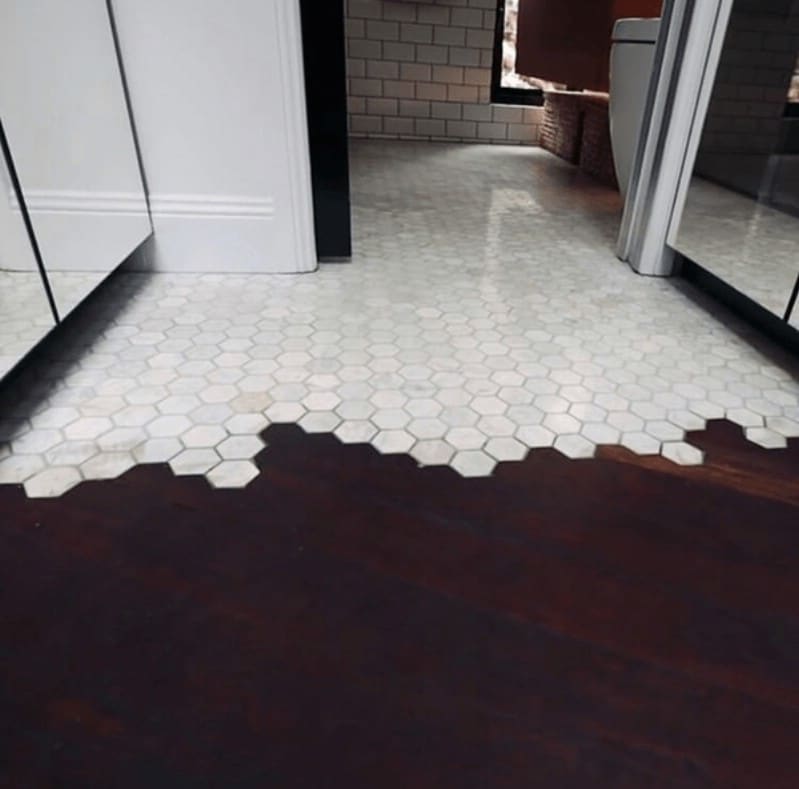
One of the most artistic and unique features of the home is where the tile floor meets the hardwood floor. Instead of an abrupt straight line, the transition is a bit more random and chaotic. Well—that isn’t quite right. There is nothing likely “random” about it. It is masterfully executed.
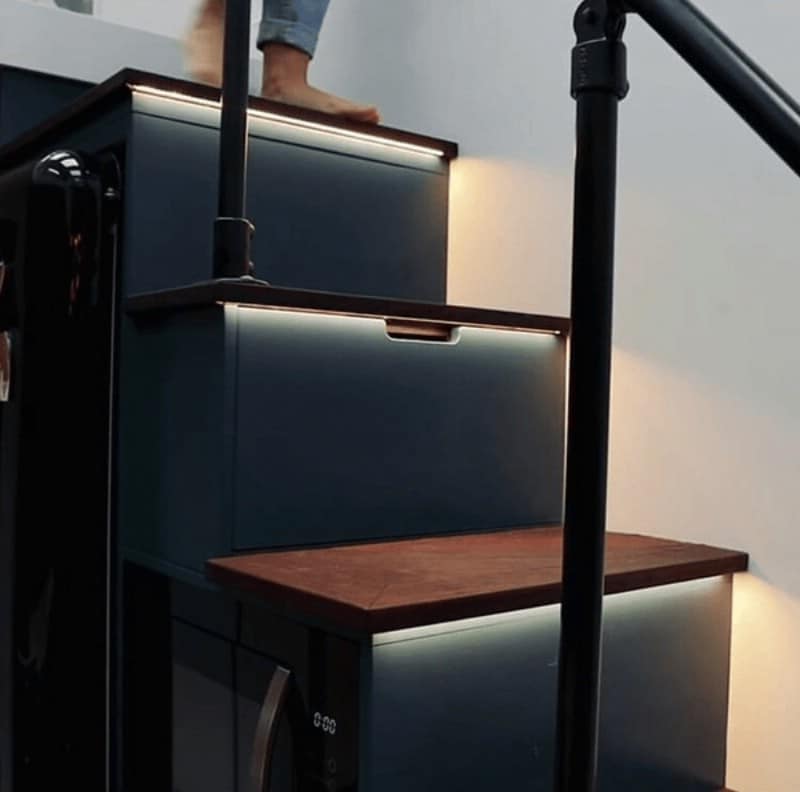
Take a closer look at the stairs with their individual lighting.
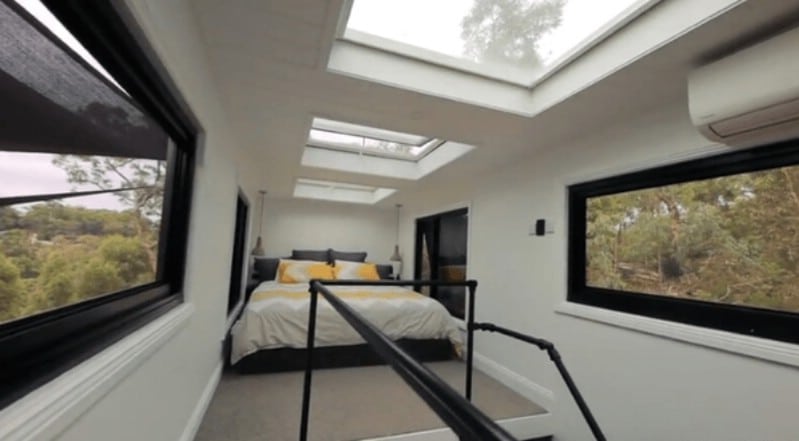
There are actually two bedroom lofts.
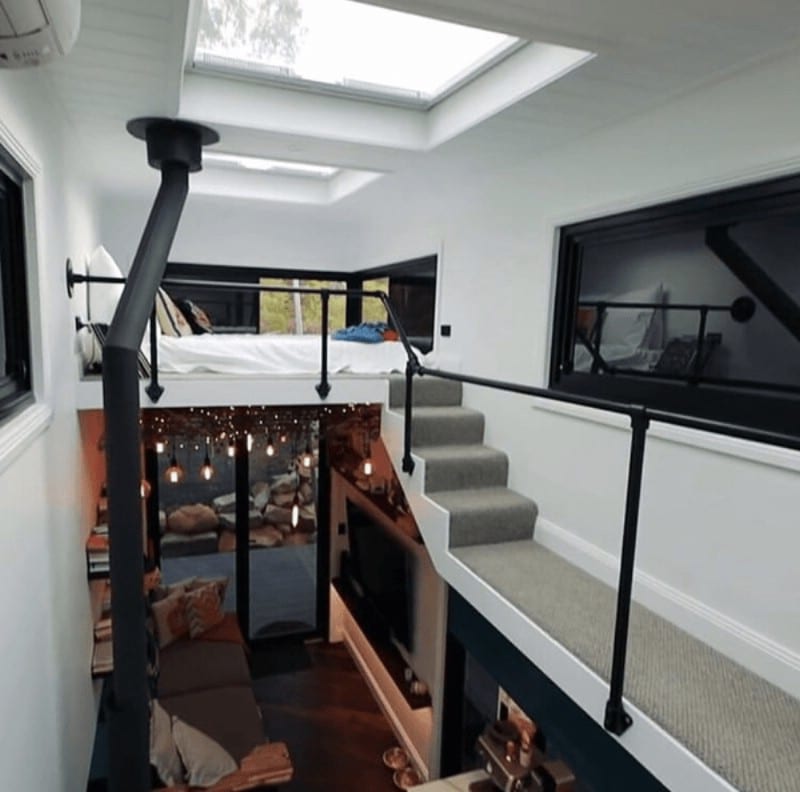
A small catwalk connects the two lofts. Huge skylights flood the entire house with light on both floors.
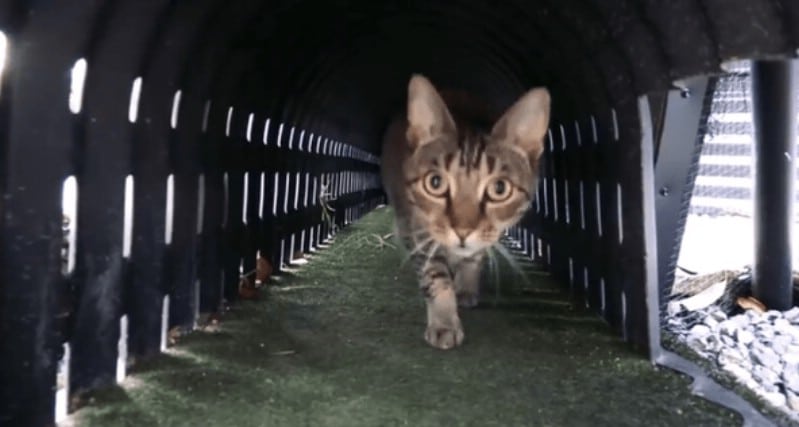
The catwalk is not the only feature designed for felines. There is also an outdoor tunnel where cats can play.
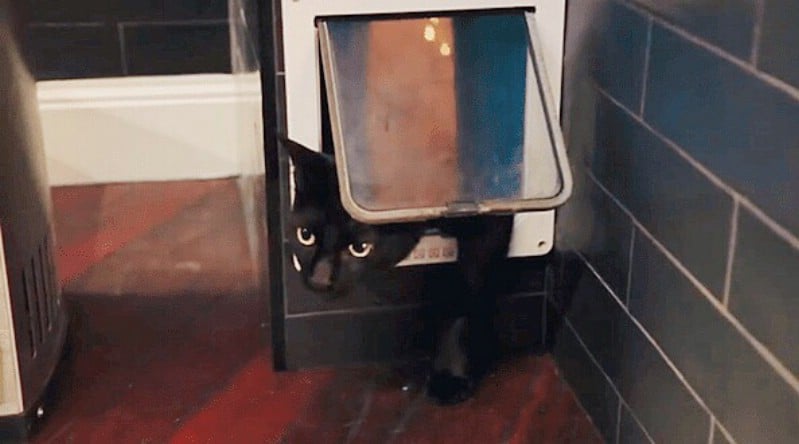
My cat is checking out these photos with me, and would like me to know she is very envious.
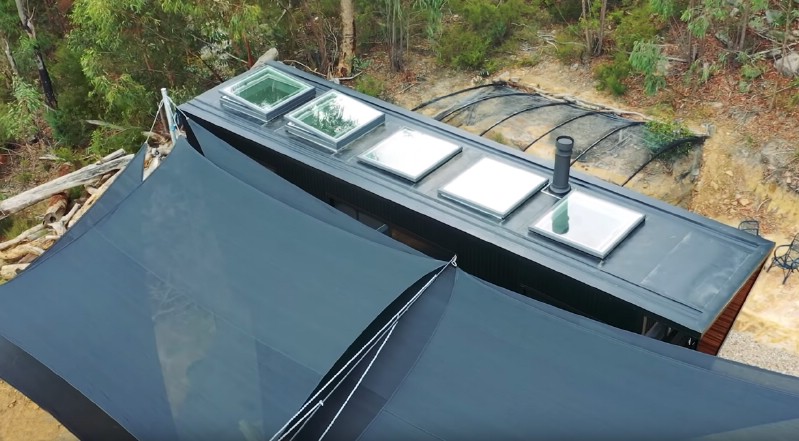
Here is an overhead look at the awning and the skylights.
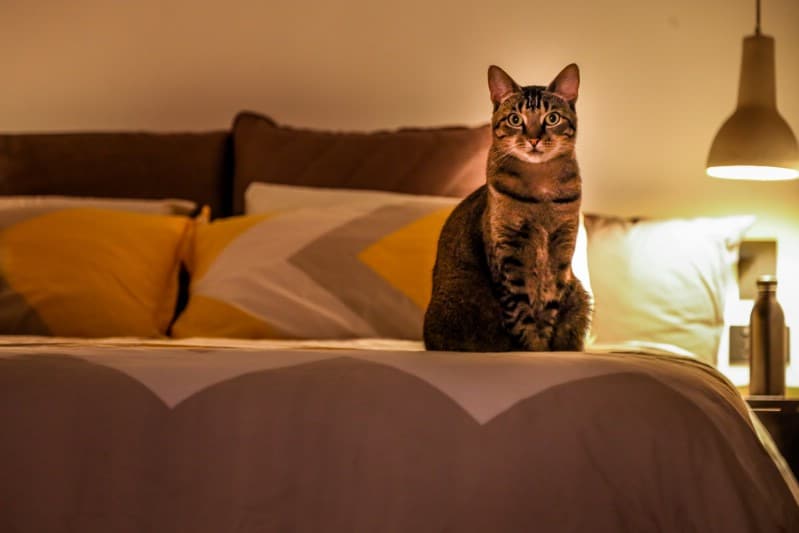
Here is a happy cat.
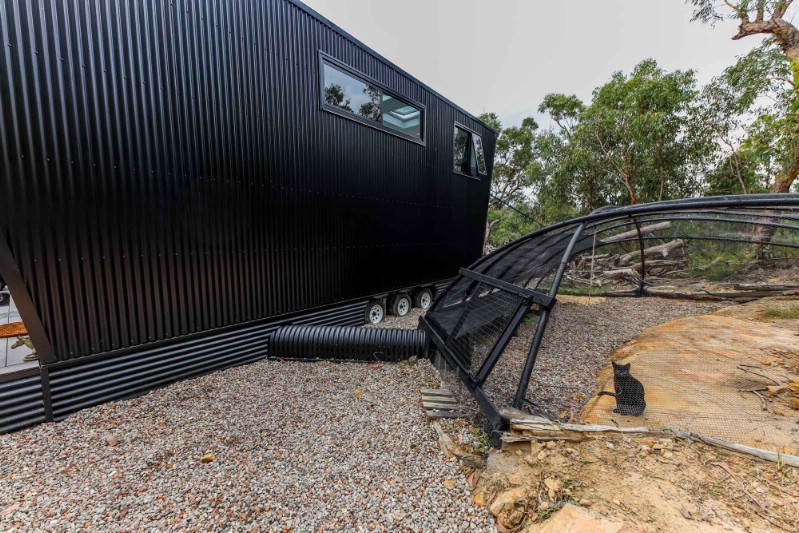
… Holy crap. Now my cat is just mad at me because we don’t live in this house. The covered tunnel leads to a huge play area! I’m not sure why it doesn’t appear to be entirely closed as this seems to defeat the purpose, but it could be that it is under construction still or can be opened or closed as desired.
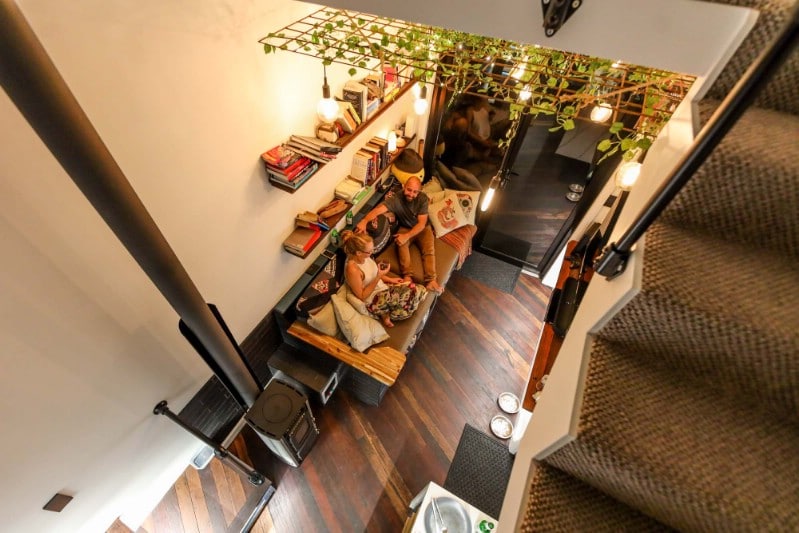
Now I am imagining that my cat is perching up here where this photo was taken.
The full cost of construction for this luxurious modern tiny house was about $90,000 AUD. In US Dollars, that is around $61,000—not bad!
The website says that this particular house will become available in March 2019. If you want to find out more about it, you can do so here or at the company’s homepage. If you want Tailored Tiny Co. to custom design you a house to your specifications, you can order architectural drawings for $250.

