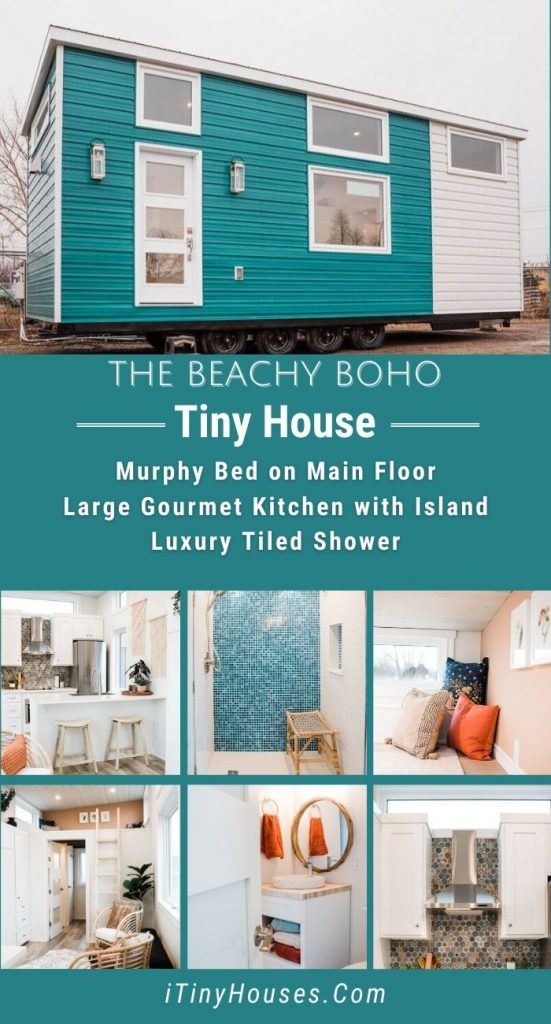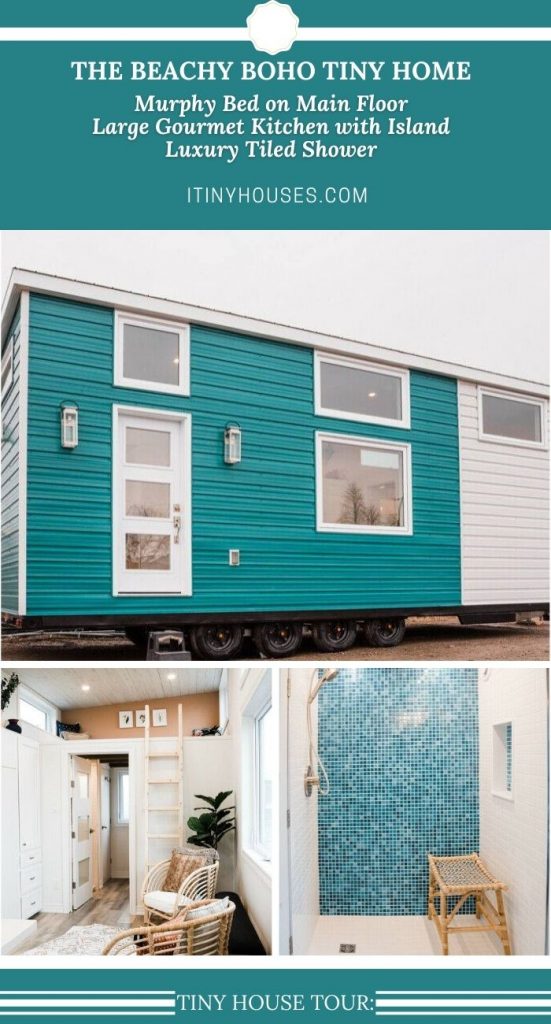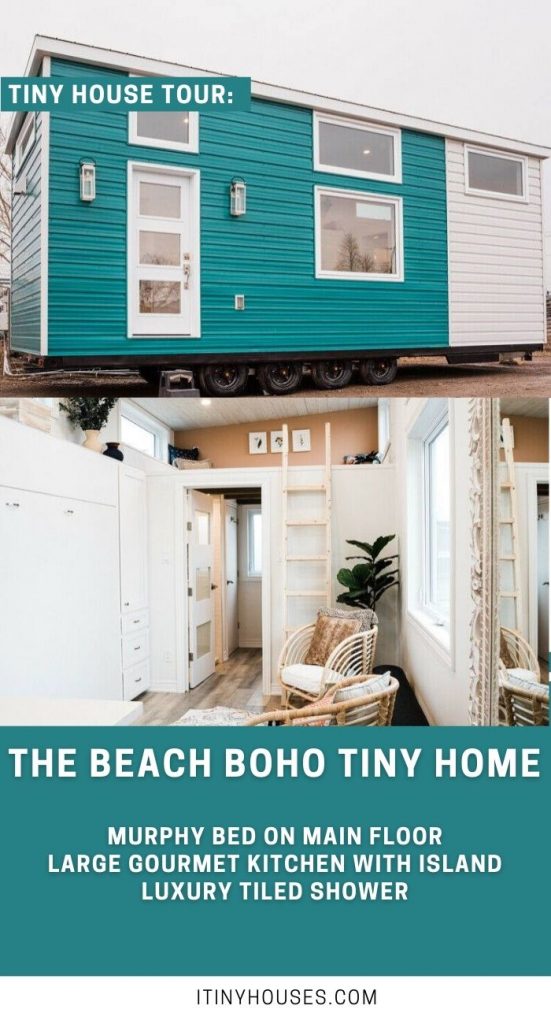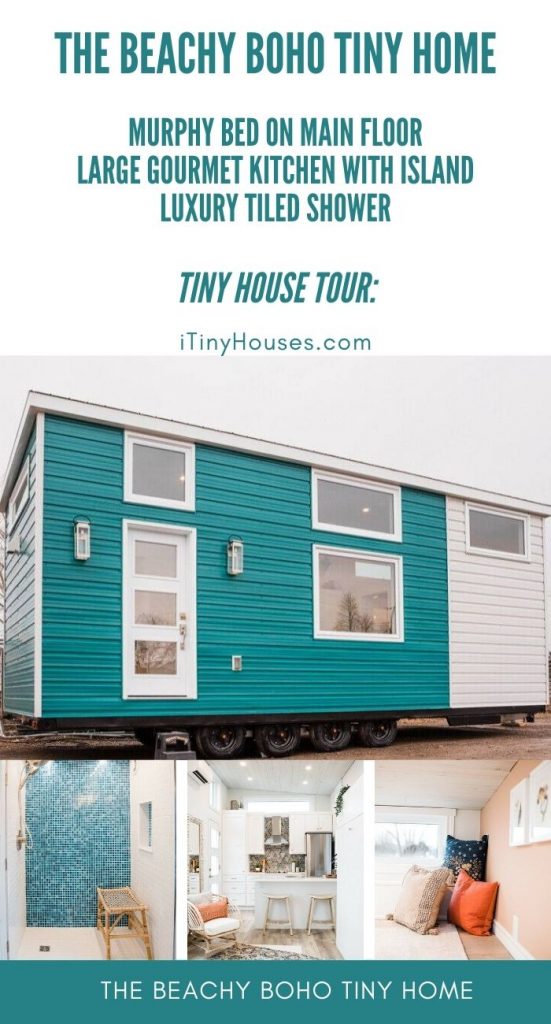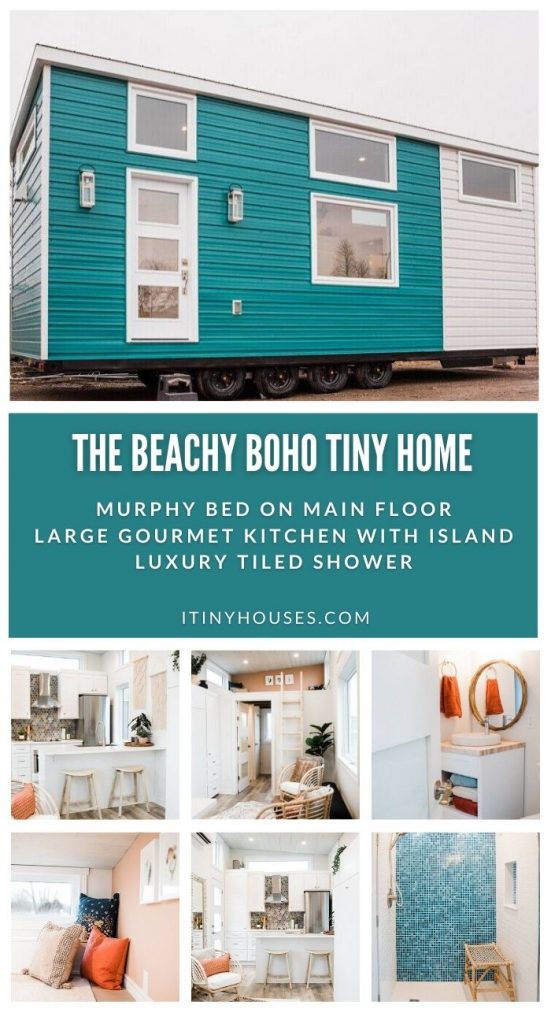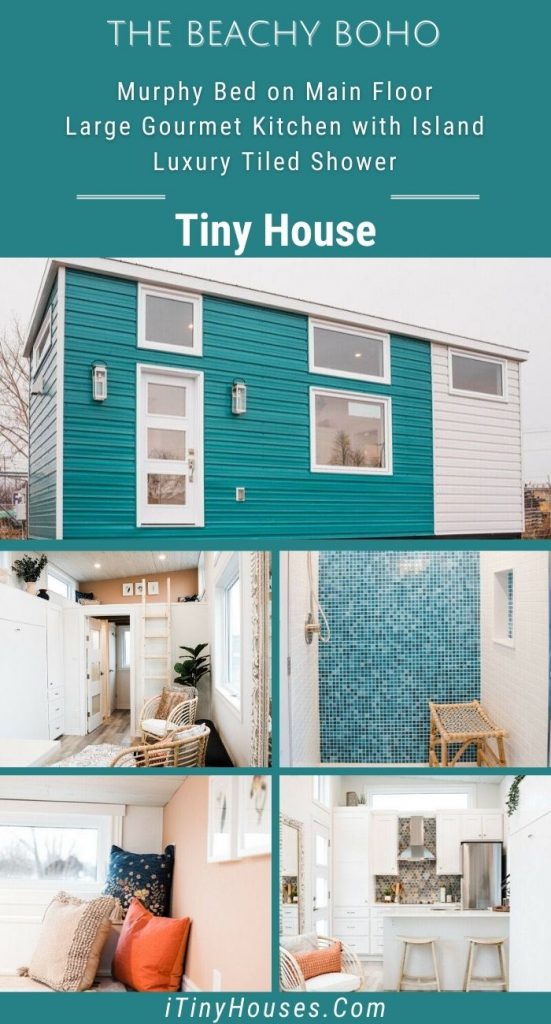True North Tiny Homes in Ontario, Canada brings style, beauty, and luxury in a small space with this stunning beach boho model. With a main floor “bedroom”, large gourmet style chicken, and spectacularly large tiled shower, it’s a truly modern look in a tiny floor plan.
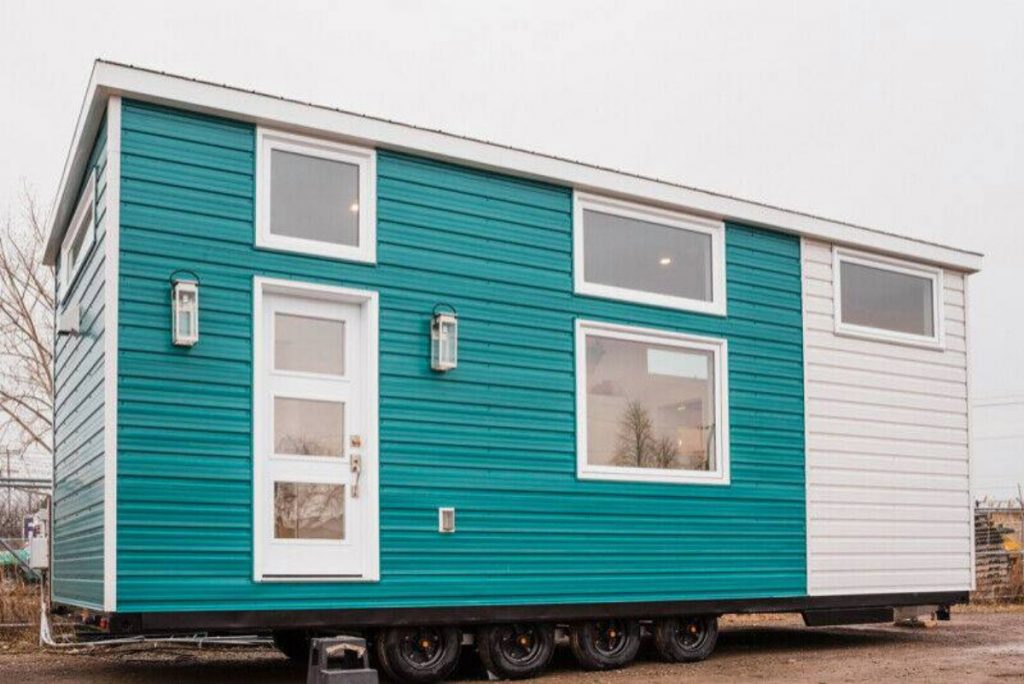
Many builders struggle to put everything into a tiny home that you want and need to feel cozy and comfortable. This smaller floor plan makes it harder to fit everything, but the use of a few special additions turned it into a truly stunning tiny home that is sure to be a new favorite.
Stepping into the main space of the tiny home you are greeted with one wall that appears to be all white cabinets. What’s hidden behind the largest portion may surprise you. A Murphy bed pops down from this space for the “bedroom” you need while making it possible to keep an open space for non bedtime hours.
On one end of the home is the larger spa bathroom with a cozy nook above. This loft space could be a second sleep spade, or a little reading nook as shown.
Featured throughout this home are stark white walls, wood floors, a variety of rustic accents, and then, the surprisingly stylish and modern tile work.
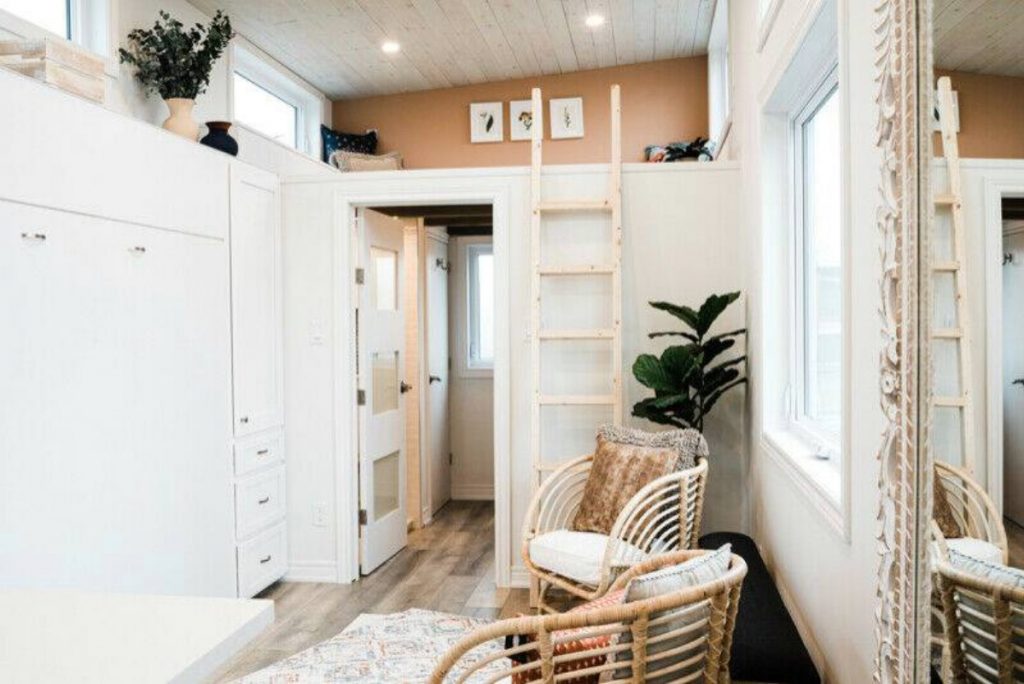
The lone loft may not be extra-large, but you can easily see how a reading nook or small guest sleeping area can come to life. A twin bed would easily fit into this loft.
Showcased here with some cozy pillows and a few pictures on the wall, it feels inviting and ideal for a comfortable afternoon of reading.
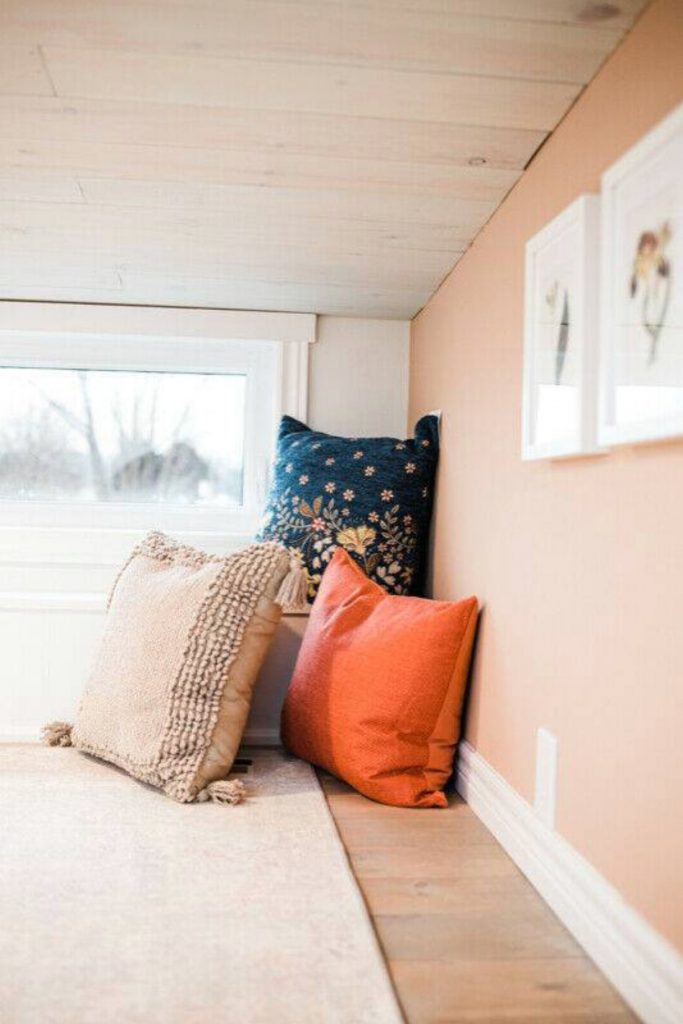
Under this loft and at the end of the home you enter the spa bathroom. Exposed beams, white shiplap, and a butcher block counter are just a part of the space that welcomes you. While not as large as most bathrooms, it is larger than many tiny home spaces and has tons of added luxury.
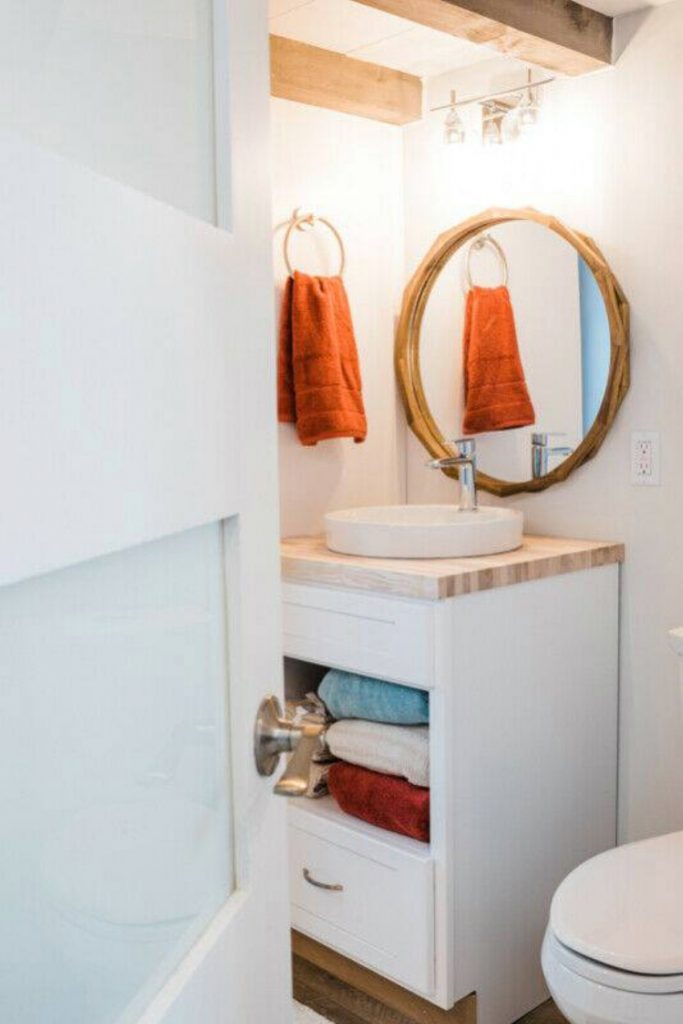
One addition here that is great for those who prefer doing their own laundry, is the stacking washer and dryer. A cozy fit next to the sink in the bathroom, they are perfectly placed for easy washing and drying out of sight of the rest of the home, but still handy for your needs.
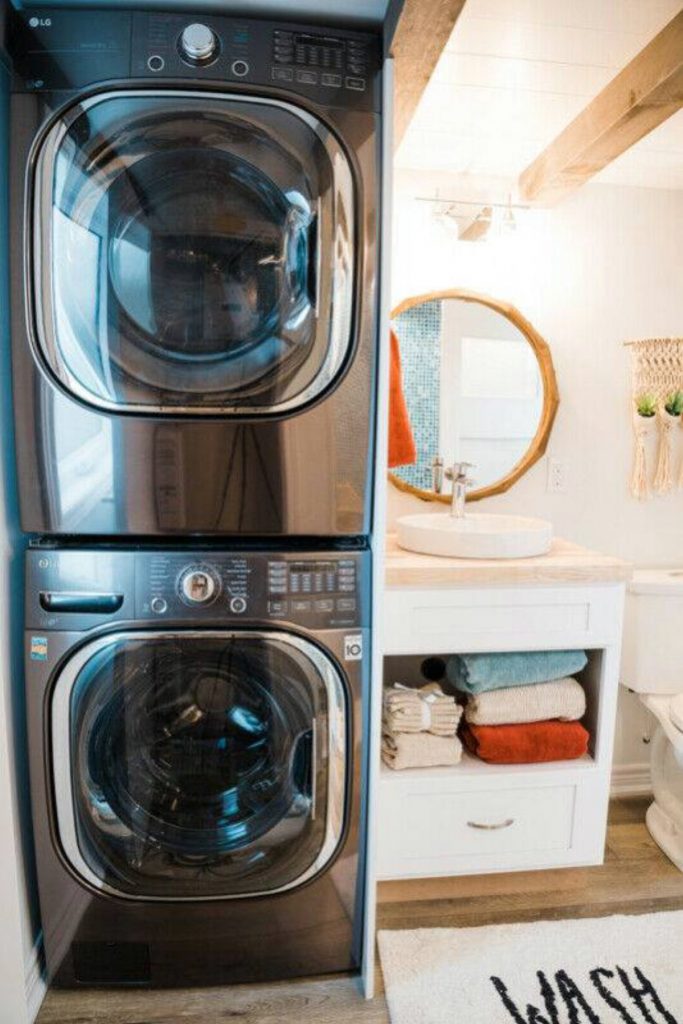
Here you see the ultimate in luxury. Look at this absolutely gorgeous shower! With the blue and teal shower tiles on one wall and within the built-in shelf, it’s a gorgeous place to enjoy a hot shower.
The extra-large space is one of my favorite showers in a tiny home, of all time. The rainwater shower head is another bonus here that is fantastic and adds to the spa feeling.
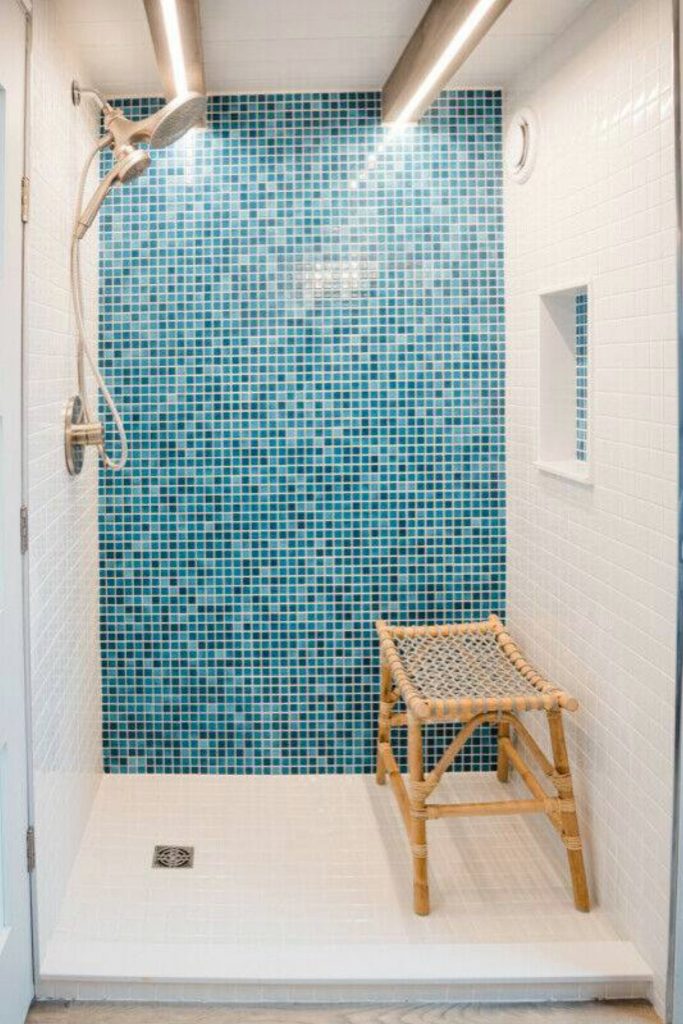
Opposite the bathroom and loft, you’ll find the kitchen. If you are like me and spend most of your time in the kitchen space, then you will adore this room.
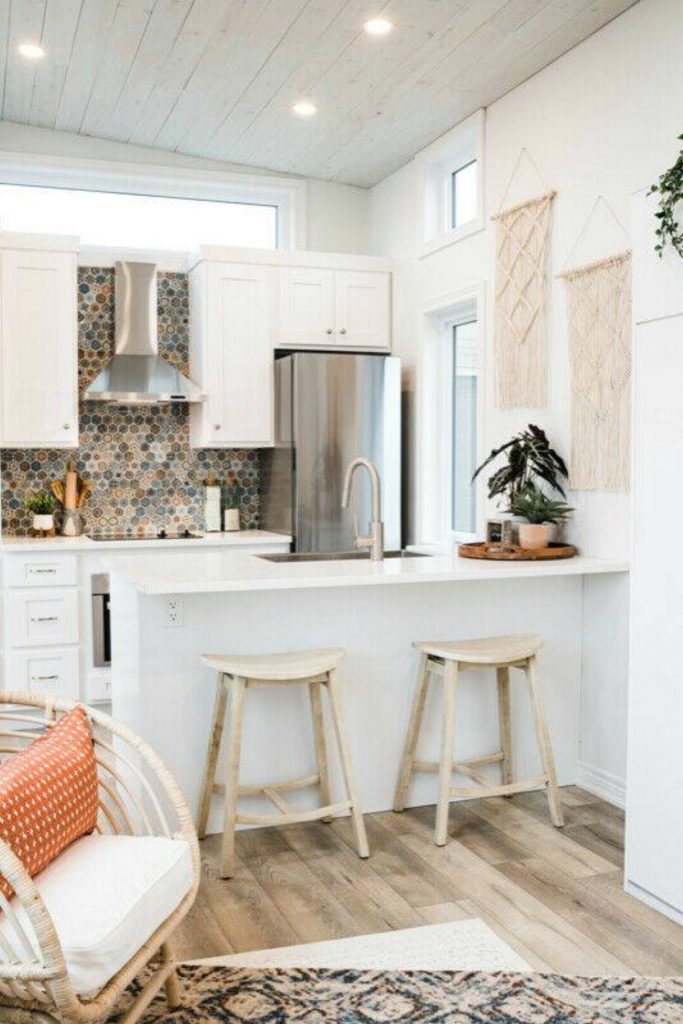
A simple single wall kitchen space is made larger with the addition of an island that doubles as a bar space. There are tons of incredible drawers and cabinets all around for storage, but if you look closely, you’ll notice the updated tile behind the stove. This is the kind of backsplash that turns a boring kitchen into a showpiece!
The island divides the kitchen from the living space and provides extra seating and room for the kitchen sink. This versatile and multi-purposed space definitely is appealing to those who prefer open floor plans but still need that table space.
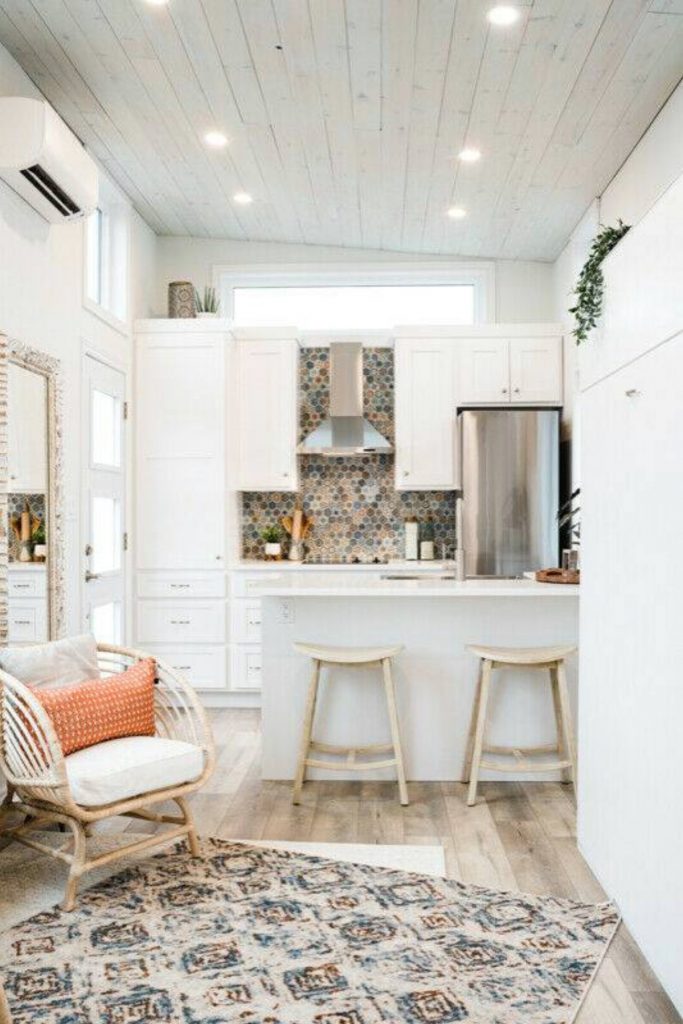
Isn’t it absolutely gorgeous? I love how they have kept this look throughout the home with subtle earth tones and coordinating colors that make it feel cohesive.
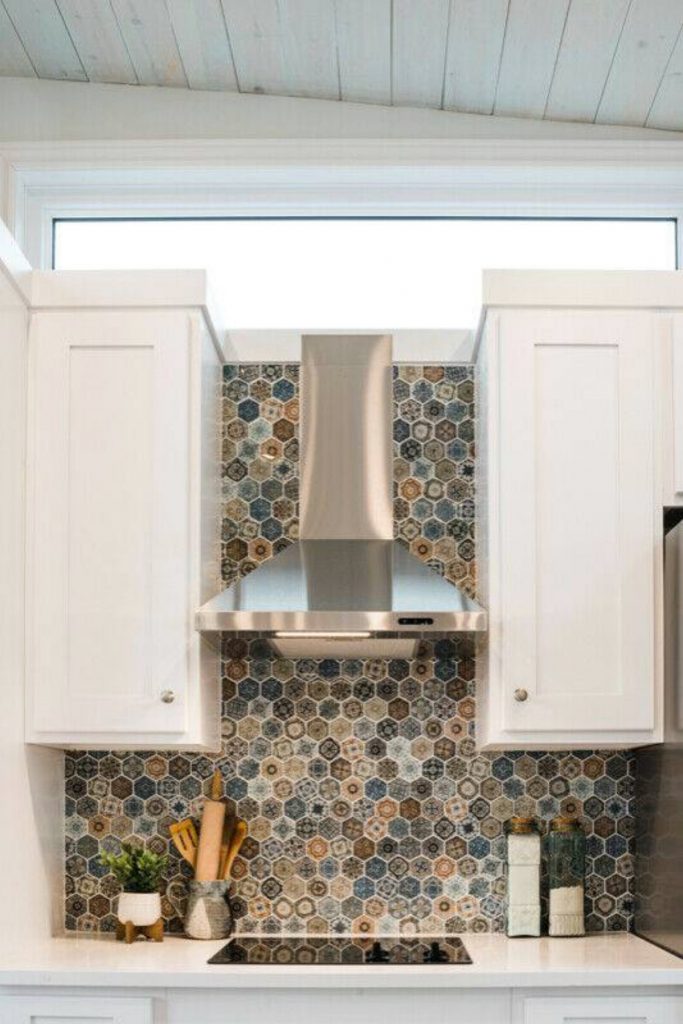
Whether you are looking for a first home, a downsized space, or a vacation home on wheels, this is a perfect choice. Check out this full video tour for those closer details.
Interested in this model or something similar? Check out the full listing in the Tiny House Marketplace or check out all of their listings on the True North Tiny Homes Website. You can also follow them on Instagram and Facebook for more information on their latest models.

