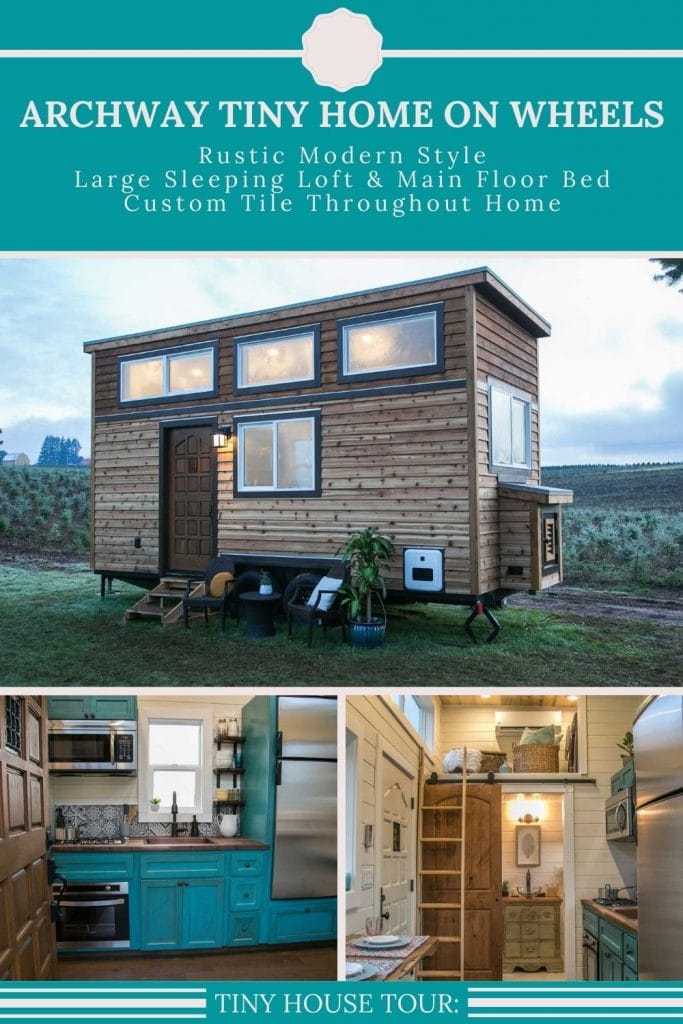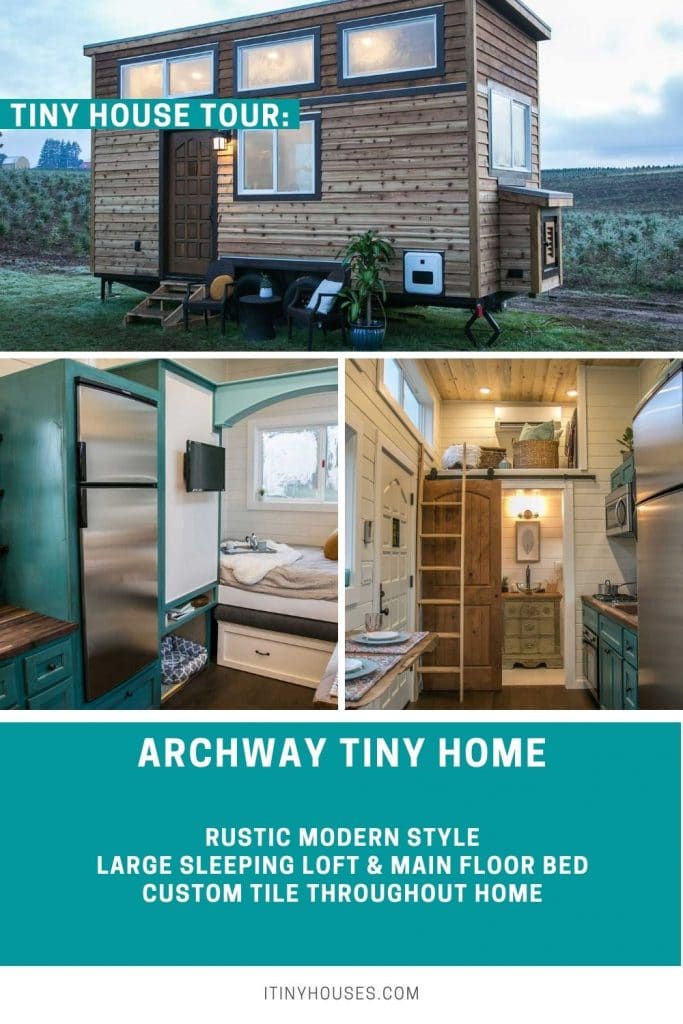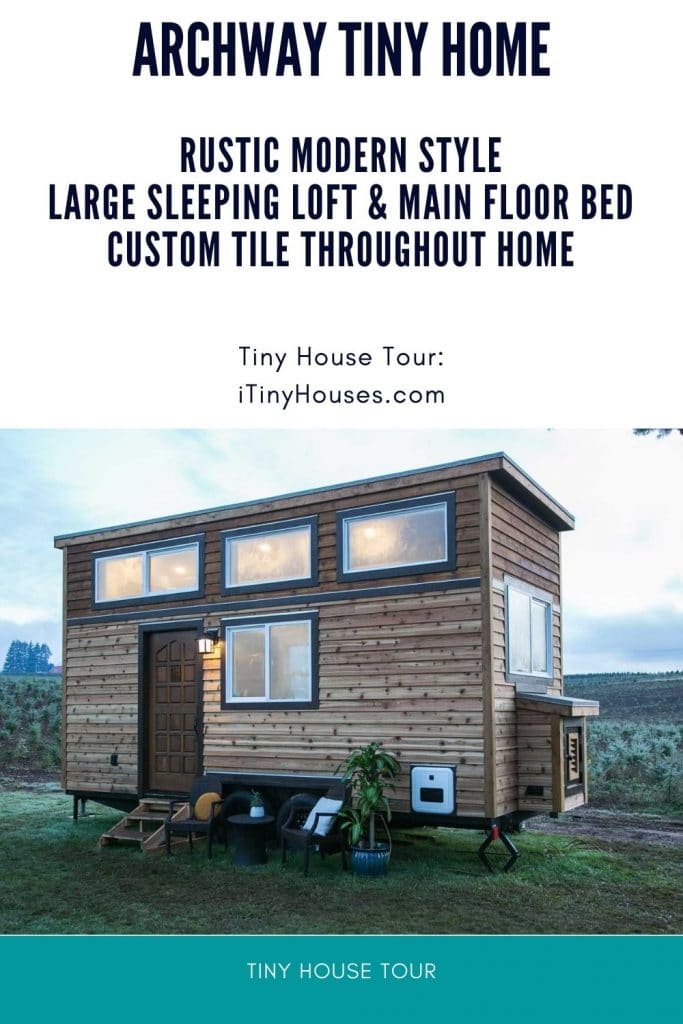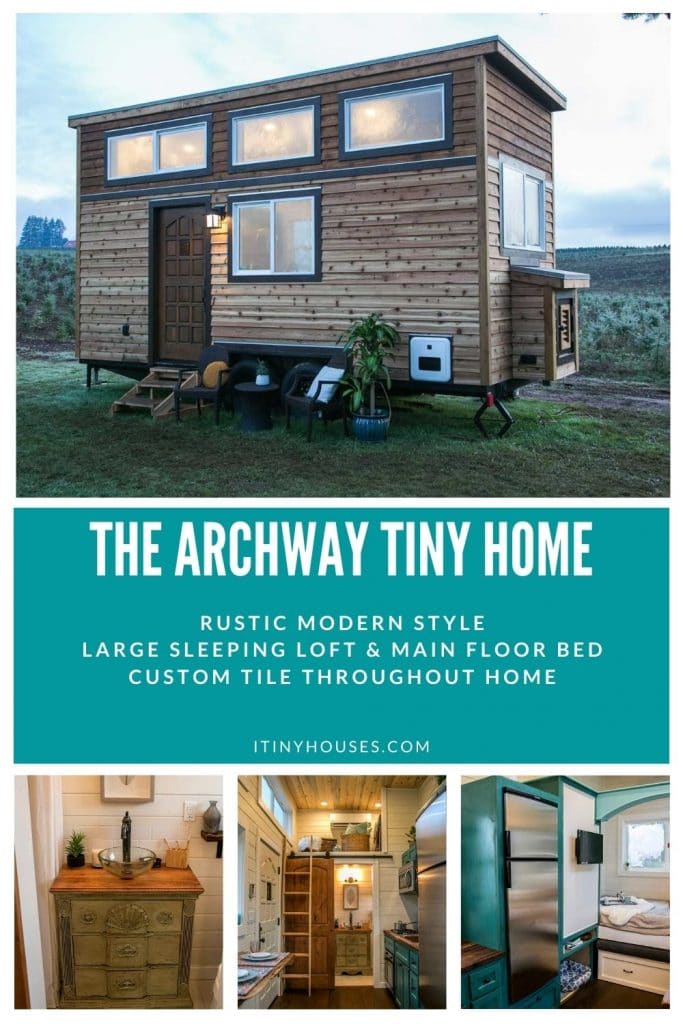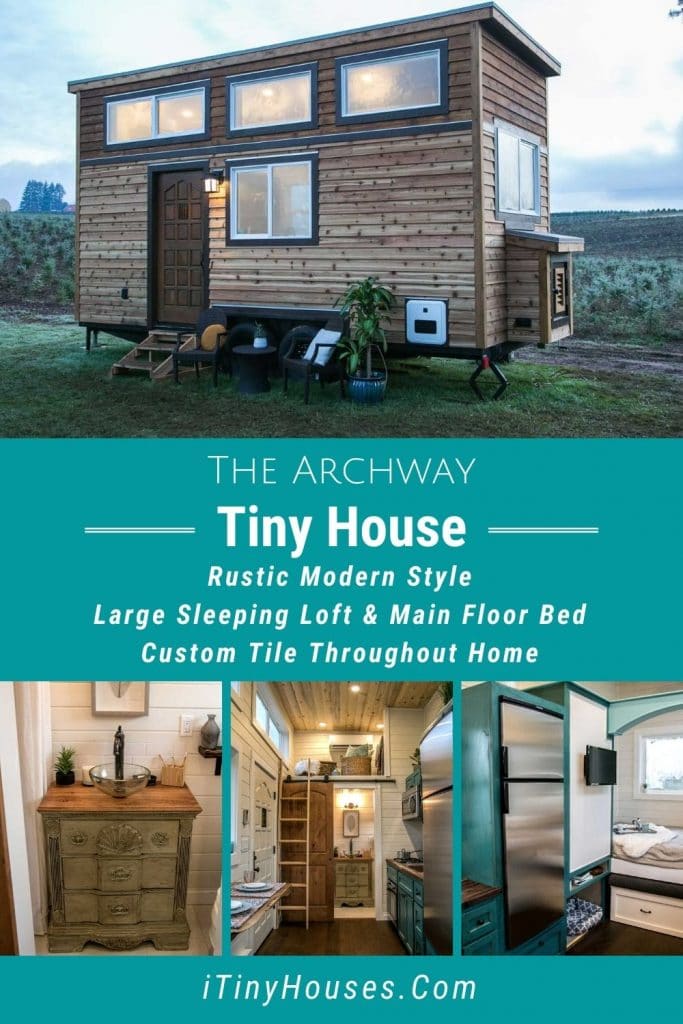Tiny Heirloom never fails to impress me with its beautiful designs, quality supplies, and just overall genius in the world of tiny home building. The Archway looks like a simple everyday tiny home from the outside, but inside are all of the “extras” that make it a charming home on wheels.
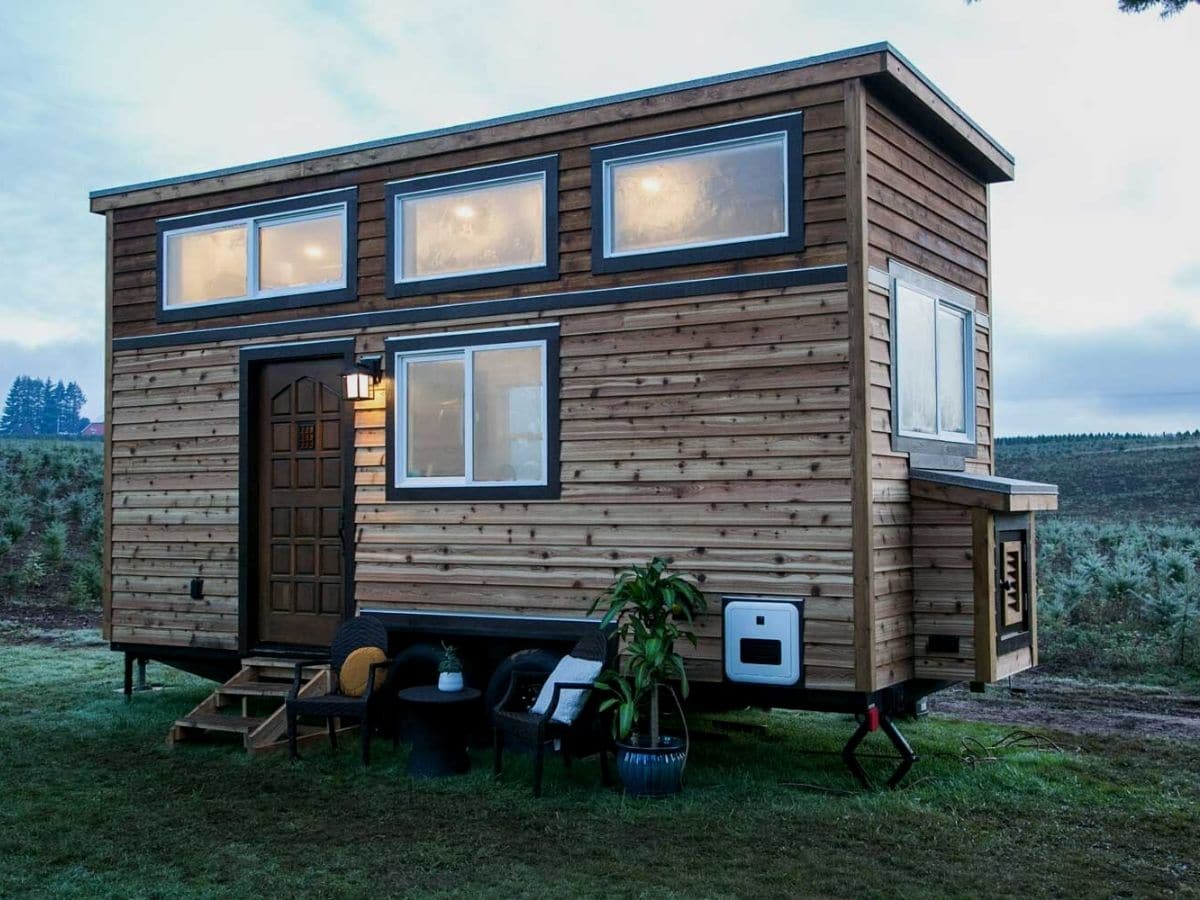
The exterior of the home is a two-toned wooden siding with dark trim around windows and doors. This style is very much like a “log cabin” but also keeps with modern themes.
While the exact price of this model is not listed, you will find other examples on their website showcasing homes that start as low as $69,000 up to $109,000. With customizations available on all of their homes, you can easily find something within your unique price range.
One thing to note in all Tiny Heirloom homes is the addition of quality materials throughout the home. Both in siding and roofing, all the way down to the shower tile or liners. You get the best of the best in this home.
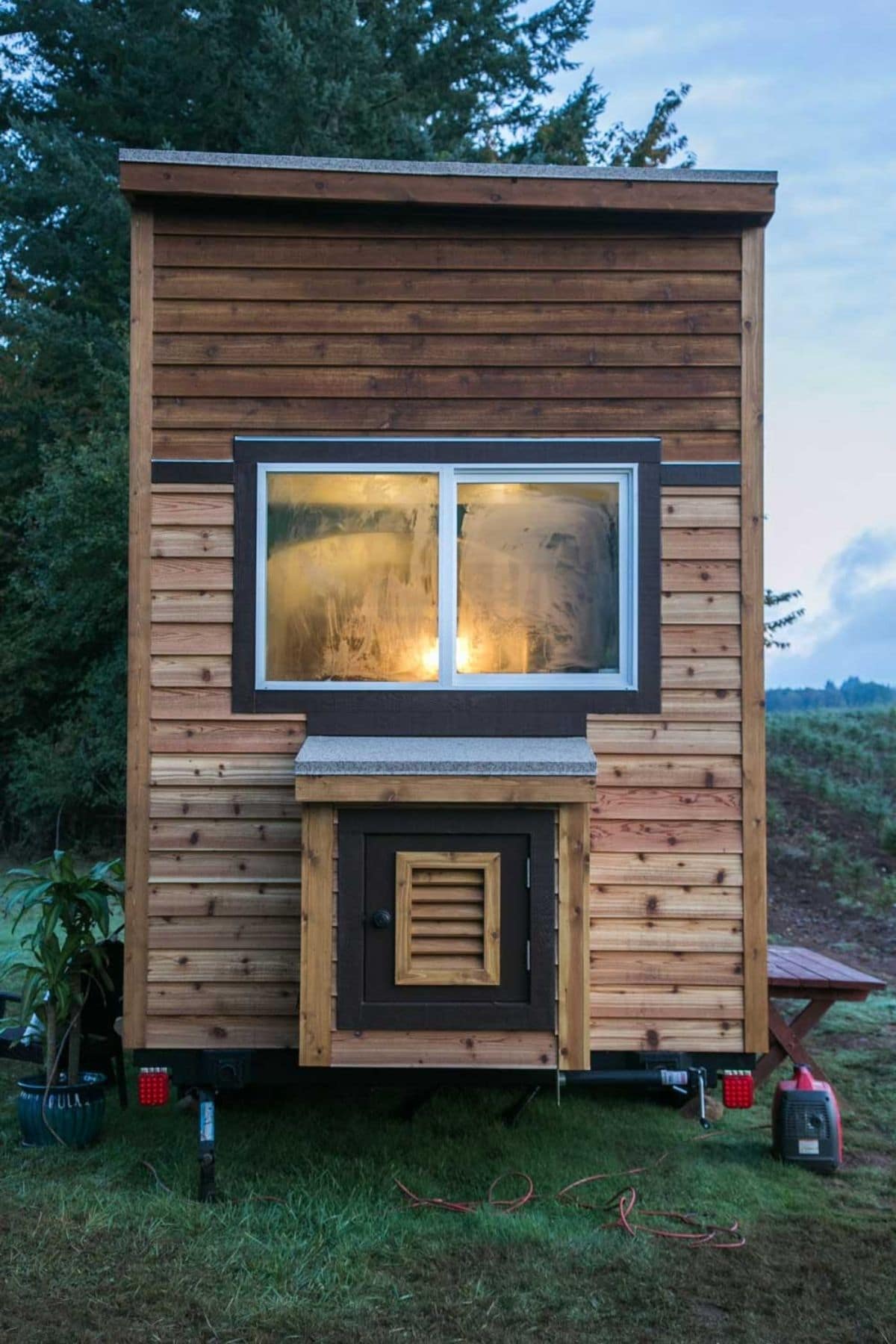
I love this reflection on the lake. A gorgeous look at how a home will appear when parked on your own property. Such a lovely home for your full-time residence, but could also be an ideal guest space, mother-in-law quarters, or even an Airbnb investment rental property!
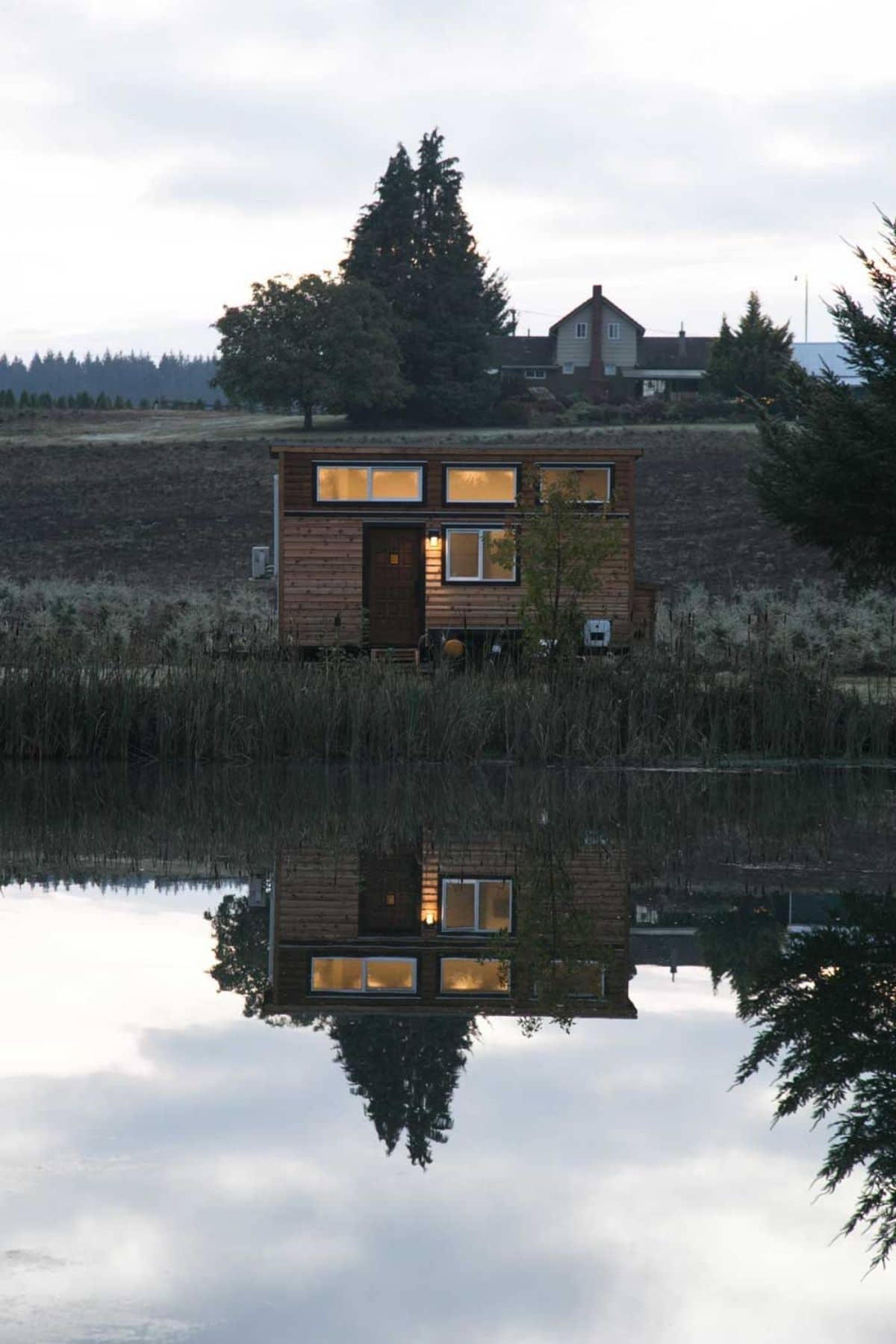
Stepping inside the door to this home you are immediately greeted by the kitchen space. There may be very limited counter and cabinet space in this particular model, but they did not scrimp on the appliances or design.
A full-sized microwave sits above a gas cooktop with an oven inset below. The refrigerator to the right is an apartment-sized version that is not extra-large, but also not the mini style in most kitchenettes. This home has an actual kitchen that is functional and designed for preparing full meals. A huge bonus!
The dark teal stain is lovely but can be customized to suit your preferences. I love how it pops against the creamy paint on the walls and next to the intricate tile design of the backsplash.
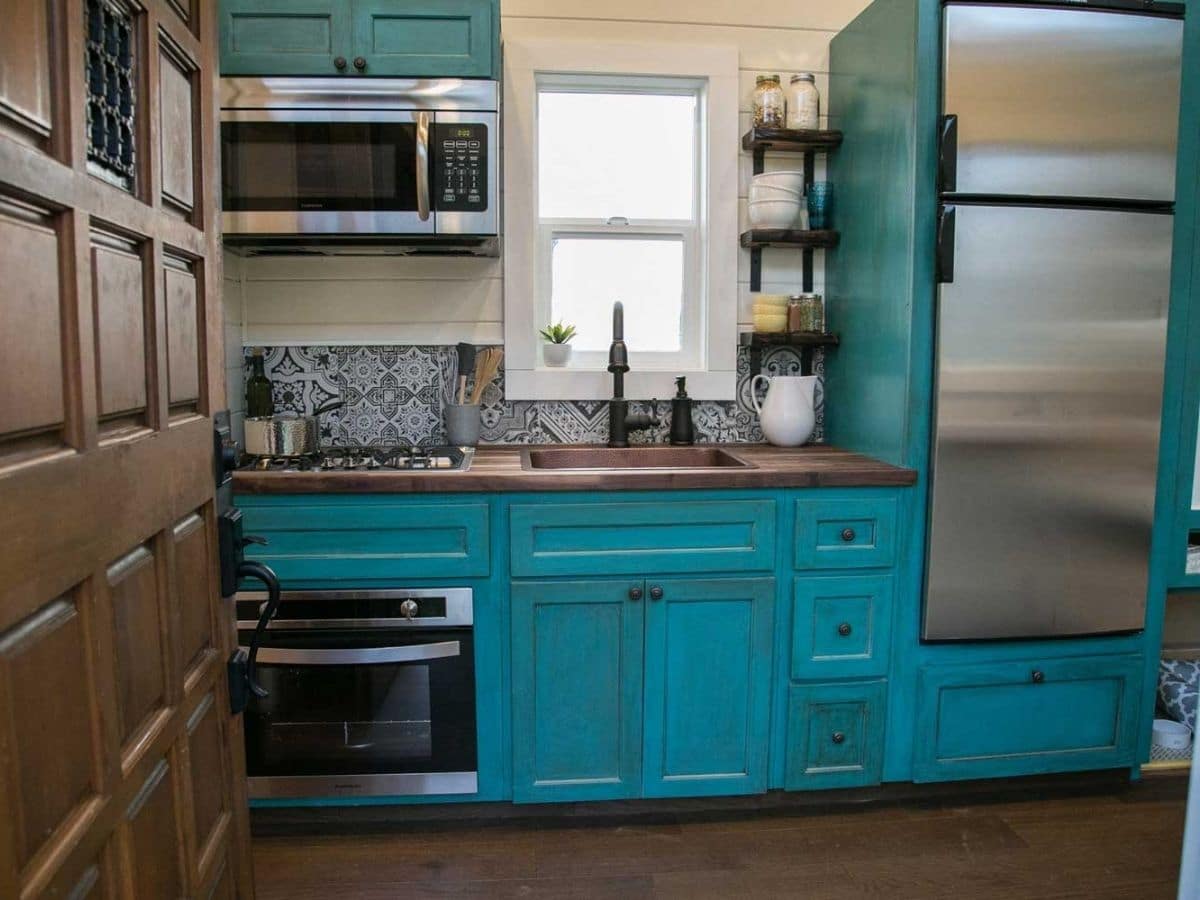
At the end of the home is a lovely little seating nook or bed space. This area has storage beneath the seat and could be used as a sofa or a bed, depending upon what cushions you put on top.
A small television is mounted on the cabinet just to the right of the refrigerator with open shelving below and a smaller two-seat dining nook attached to the front wall.
Of course, I have to also mention the loft space above this area. It is narrow, so more often would be used for storage, but is also wide enough for a twin mattress. Since there is no railing on the outside, it would be a better storage space than sleeping space but is built for either.
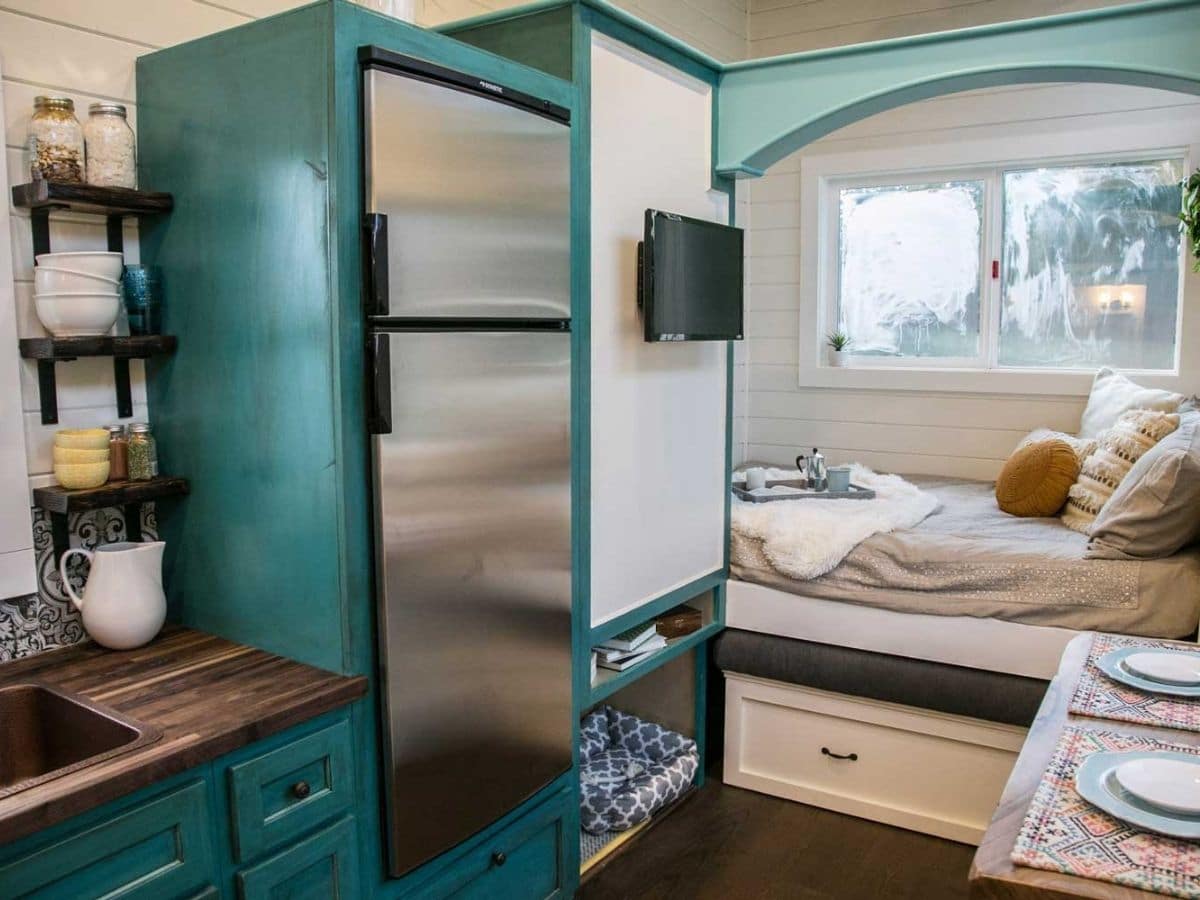
Here is a better look up into the loft showing the ceiling fan. It is a multi-purpose space, but could also just be left empty if not needed.
Below you also can see a better look at the little dining nook attached under the window. It is truly just a short shelf that could probably drop down when not in use if you prefer. Two small stools can slide under there for seating. I like the idea of using it for a home office work space, but it would be handy for sitting down for a meal or morning coffee.
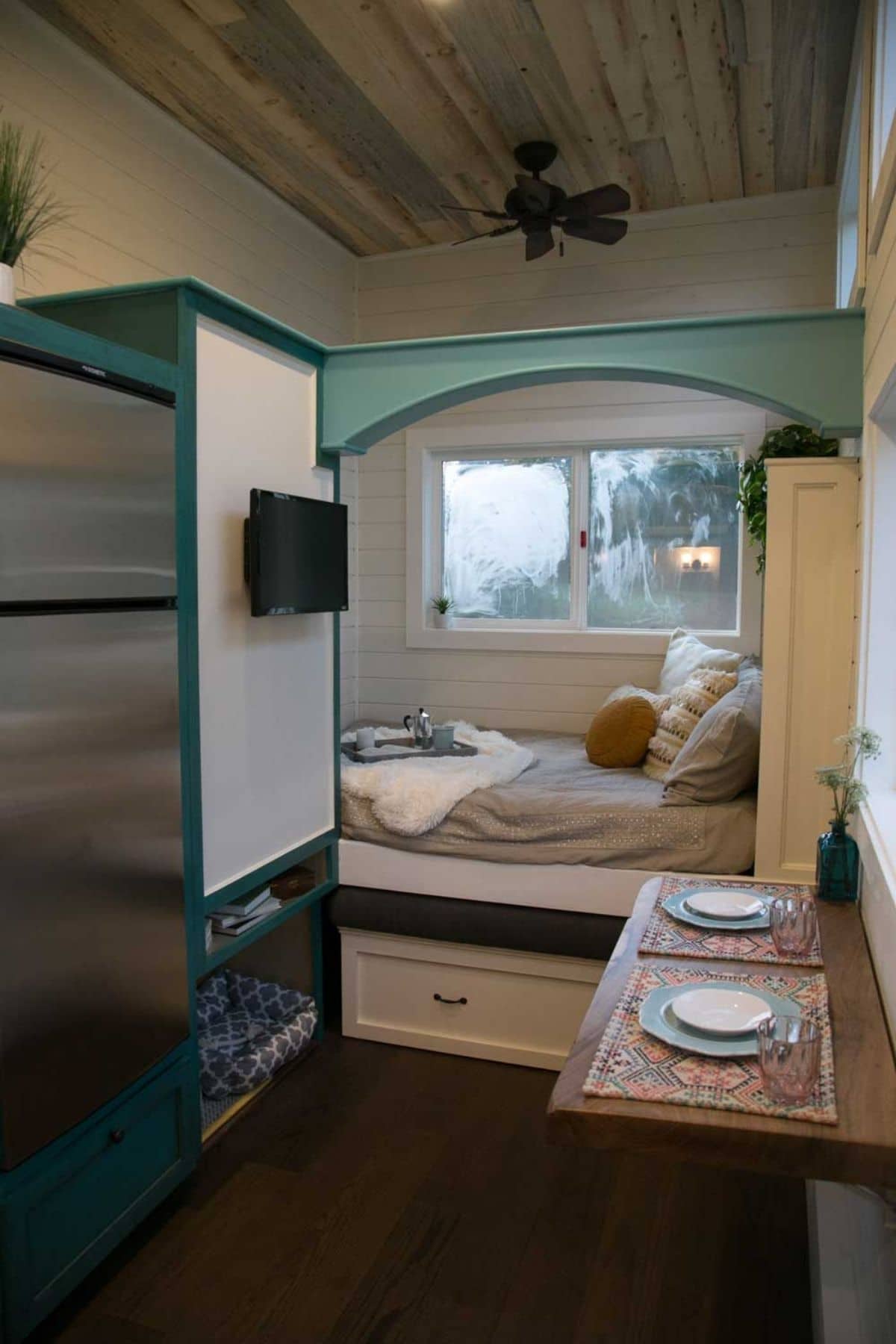
In this particular model, the open area under this cabinet space is used for a pet’s bed. What a brilliant way to keep them cozy and nearby without sacrificing a lot of room in the floor plan.
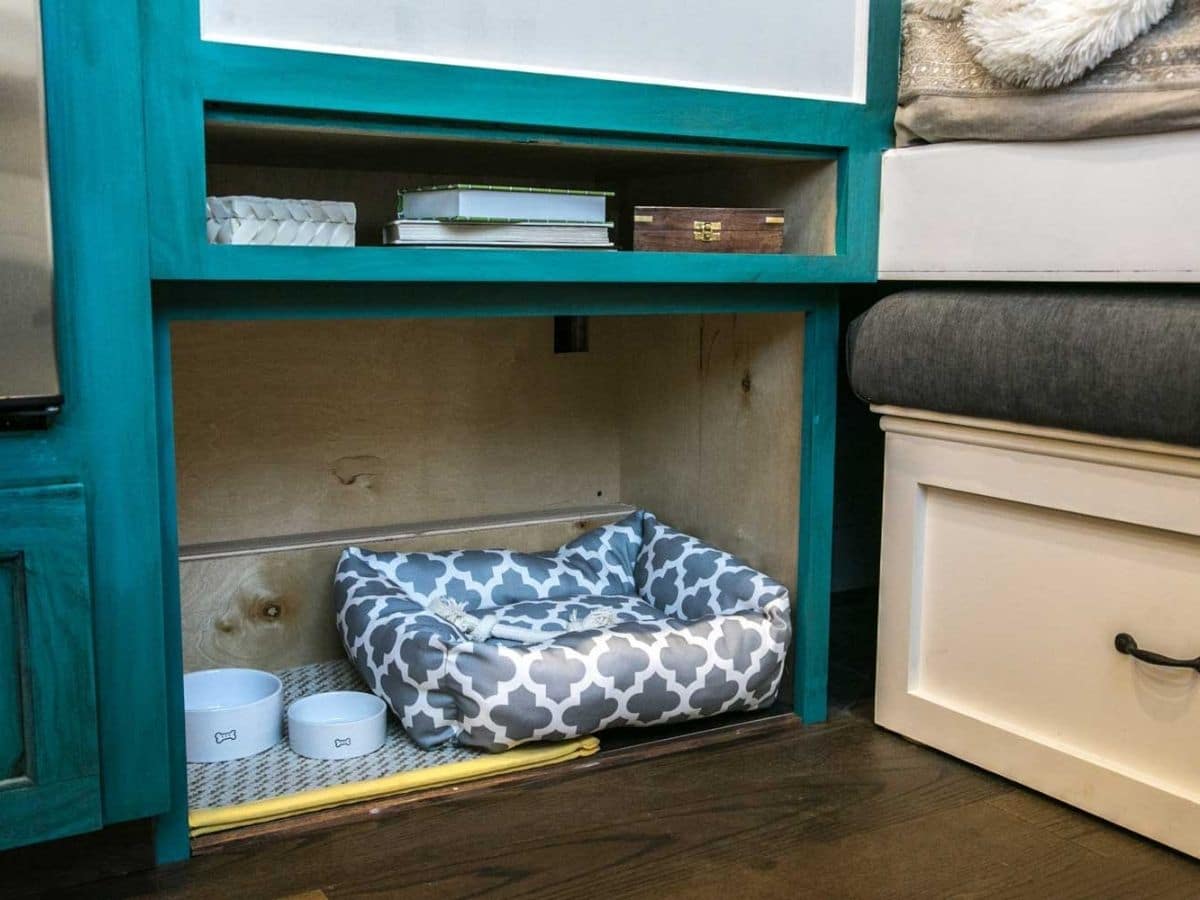
On the opposite end of the home are the second loft space and the bathroom. From here, it looks like this could be used just for storage with a little closet rod perhaps behind that half-wall area. It isn’t large, but could potentially fit a twin mattress if the closet area was not in use.
Below is the bathroom with just enough room for a shower, toilet, and sink with storage beneath. The ladder moves easily out of the way and a barn door gives privacy in the bathroom without taking up room swinging in or out either way when opened.
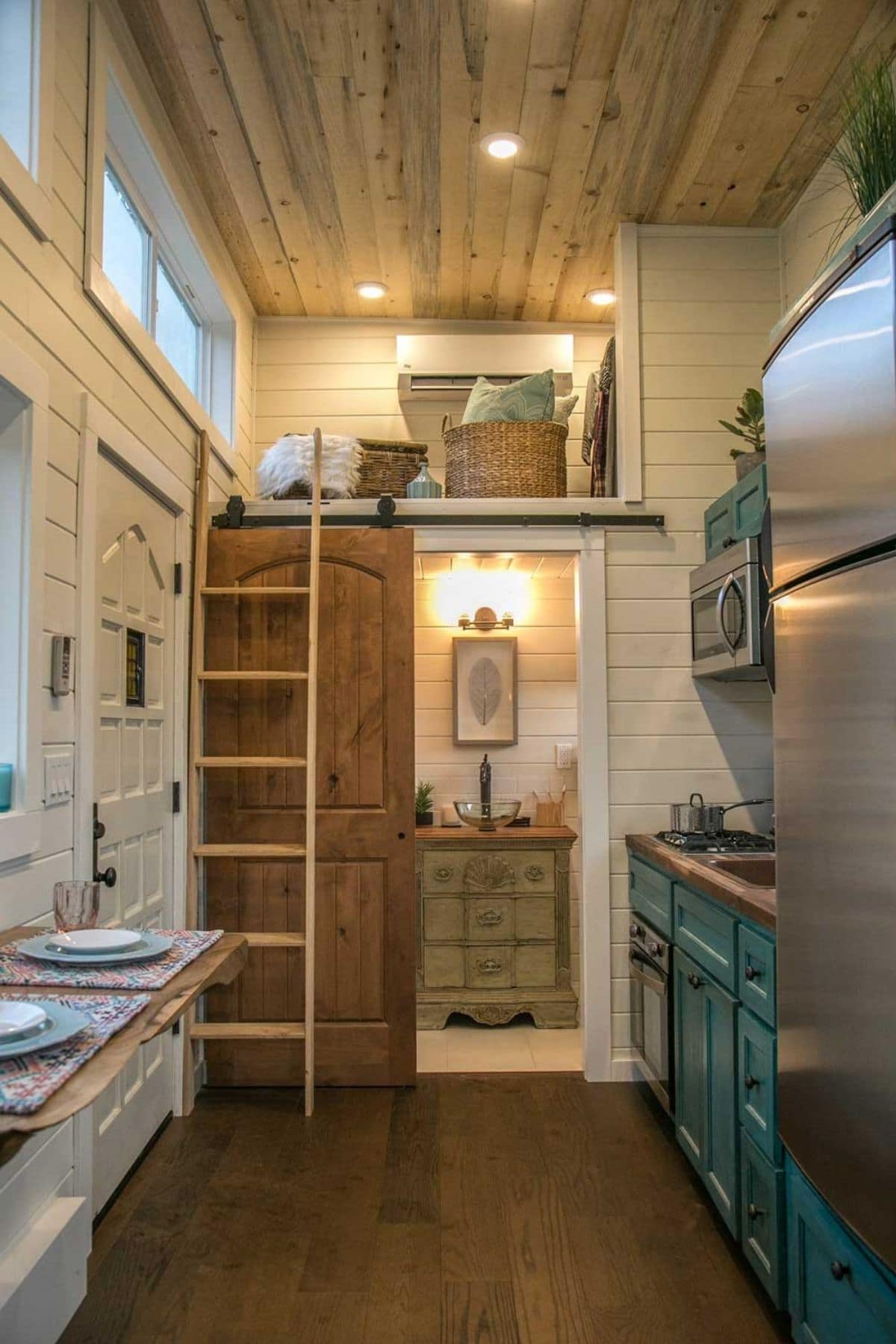
The bathroom itself is small but packs absolute beauty. The first thing you see is this gorgeous rustic chest of drawers style base for the bowl sink. Whether this was custom made or a newer version designed for this purpose I can’t tell, but I do know that I love the look of this and how it really adds class to the bathroom.
To the right, the toilet is hidden out of sight with the shower on the left. There is some room on the walls for shelves, but this bathroom is definitely on the smaller side despite being a beautiful feature area of the home.
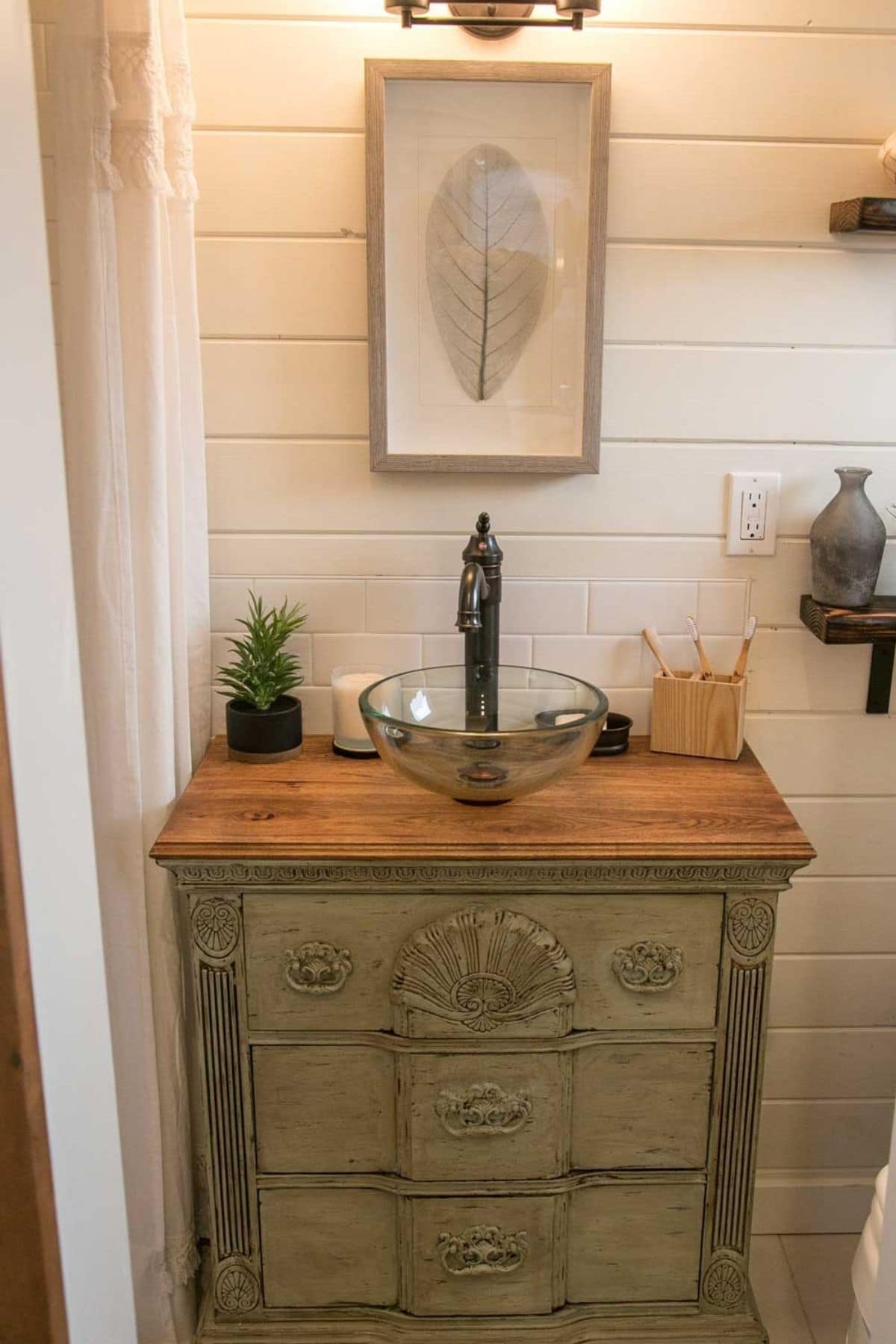
This is just one way the Archway can be designed, but there are more options with this basic layout. Below is a video showcasing another “log cabin” style Archway tiny home. Excellent for inspiration to create your own tiny dream home.
Want to order your own custom tiny home? Check out the Tiny Heirloom website for more home models and options. You can also follow them on Facebook, Instagram, and YouTube for a look at day-to-day happenings and newly released tiny homes. Make sure you let them know that iTinyHouses.com sent you their way!

