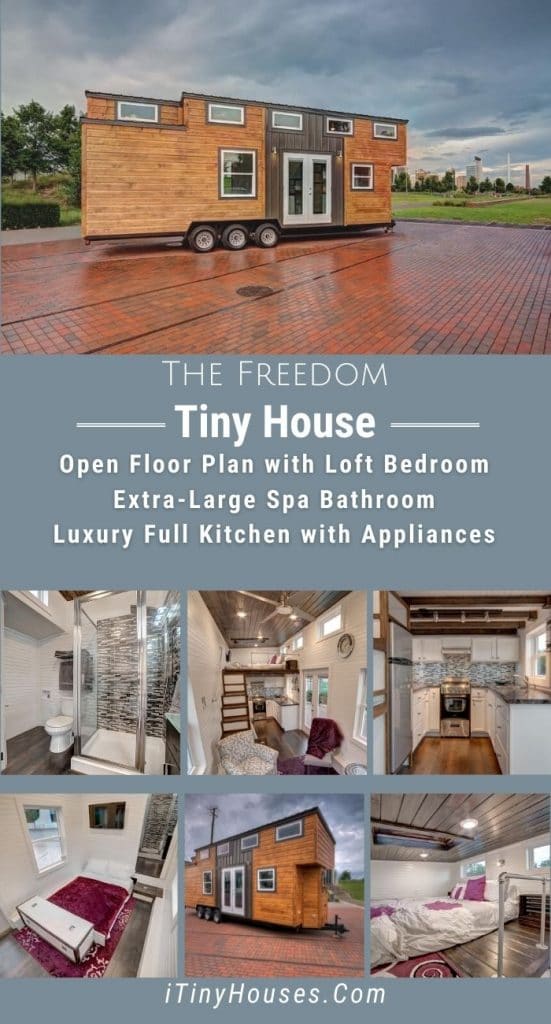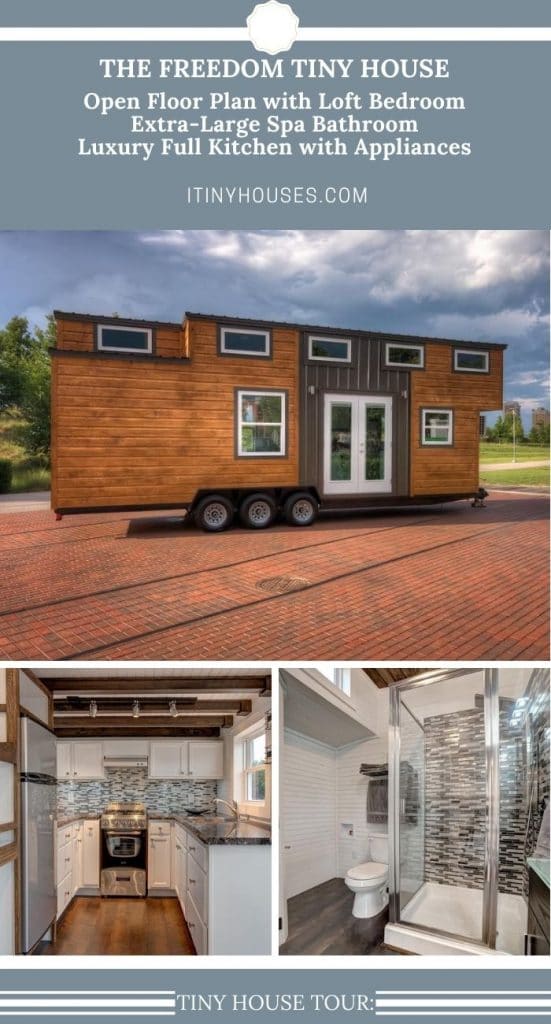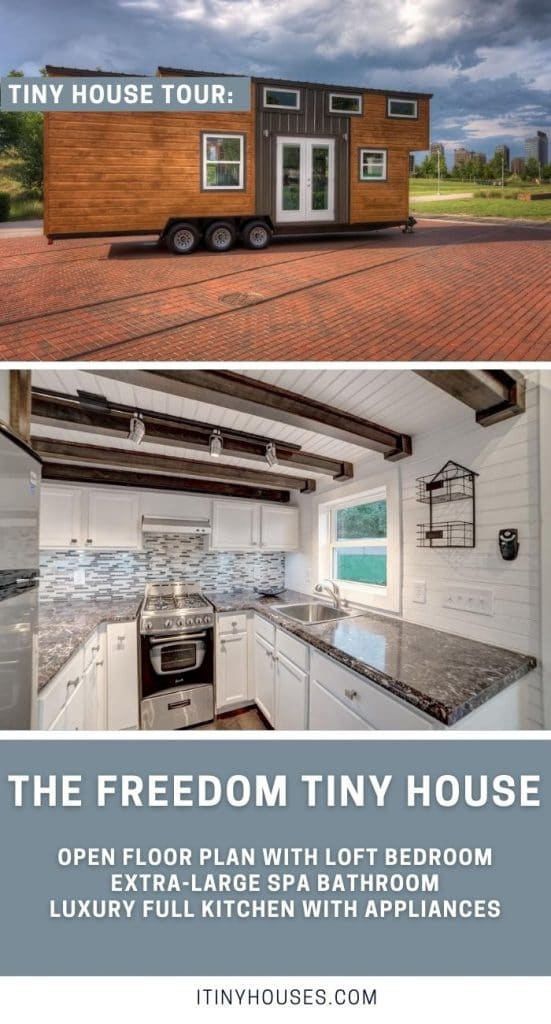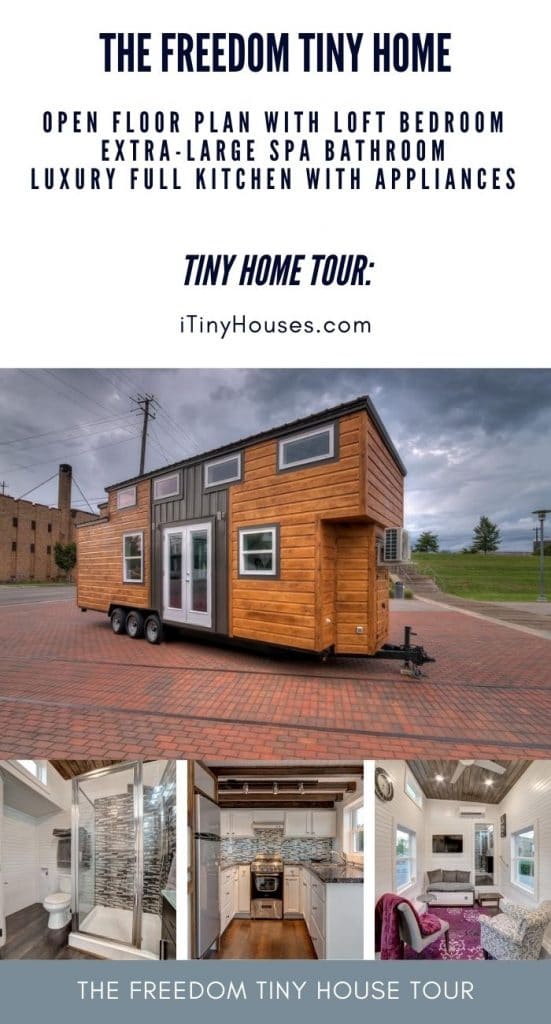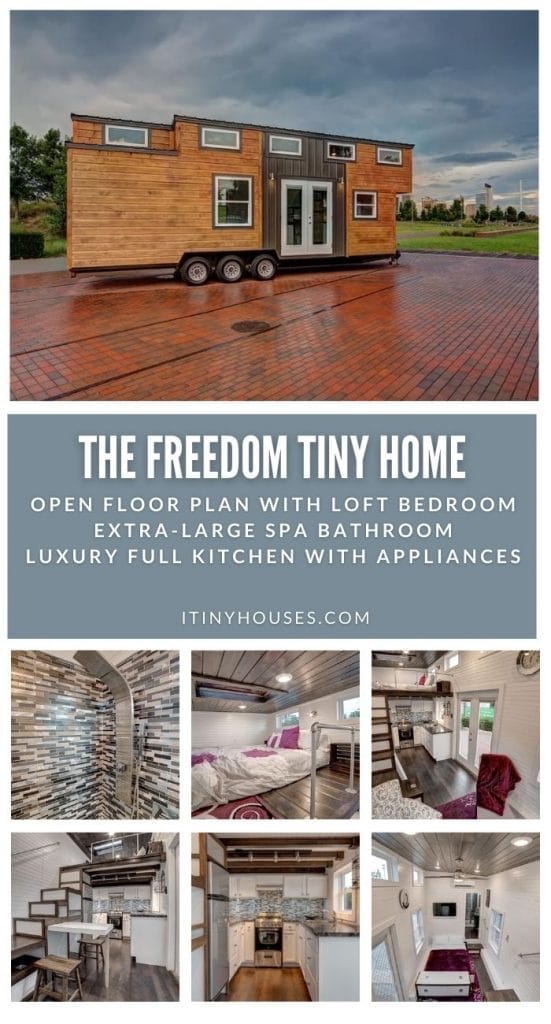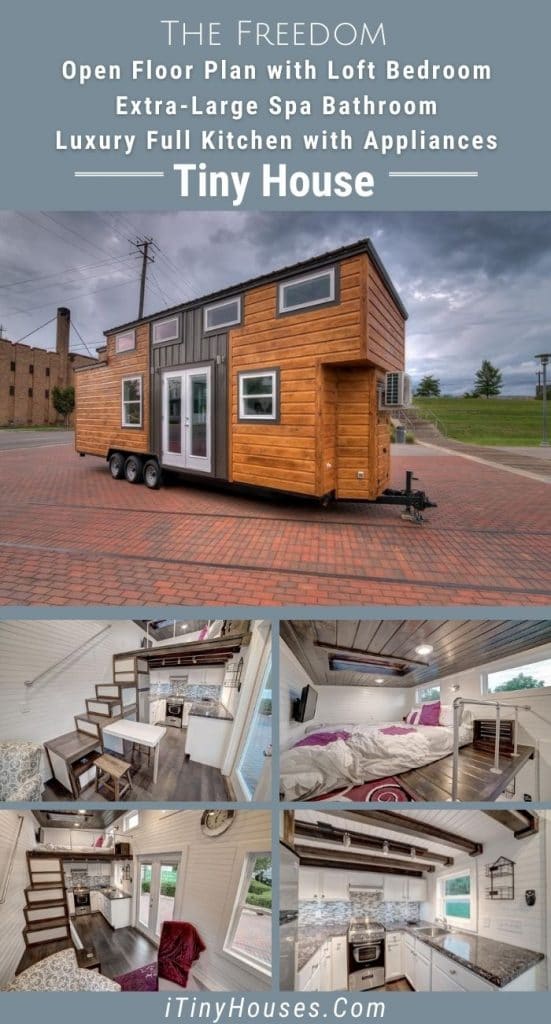The tiny home dream knows no bounds, and if luxury is on your mind, then Alabama Tiny Houses have hit it out of the ballpark with their Freedom model. This tiny home on wheels has a loft, extra-large spa bathroom, luxury kitchen, and open living space made for entertaining and relaxation!
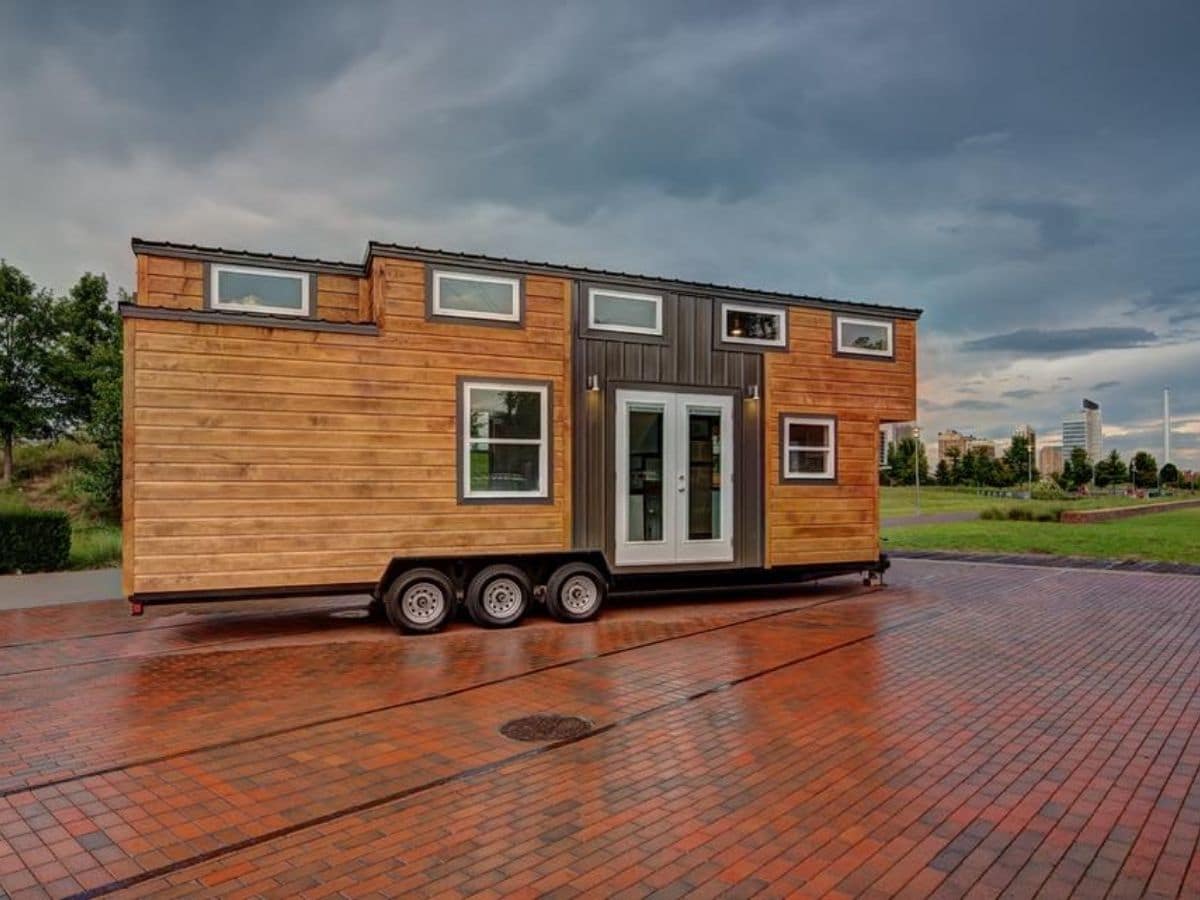
Available in multiple sizes, including 16′ all the way up to 30′ homes. The Freedom model begins at $66,000 and has multiple options for customization. The longer models sit on a triple axel as shown above, and are built on a sturdy trailer making it simple to drive this home to any destination to park and live or visit for just a short time.
With a wood and metal siding exterior, it is a modern rustic look that can be your luxury home or your rustic cabin. French doors on the side lead in to the living room with white and wood accents that match throughout the home.
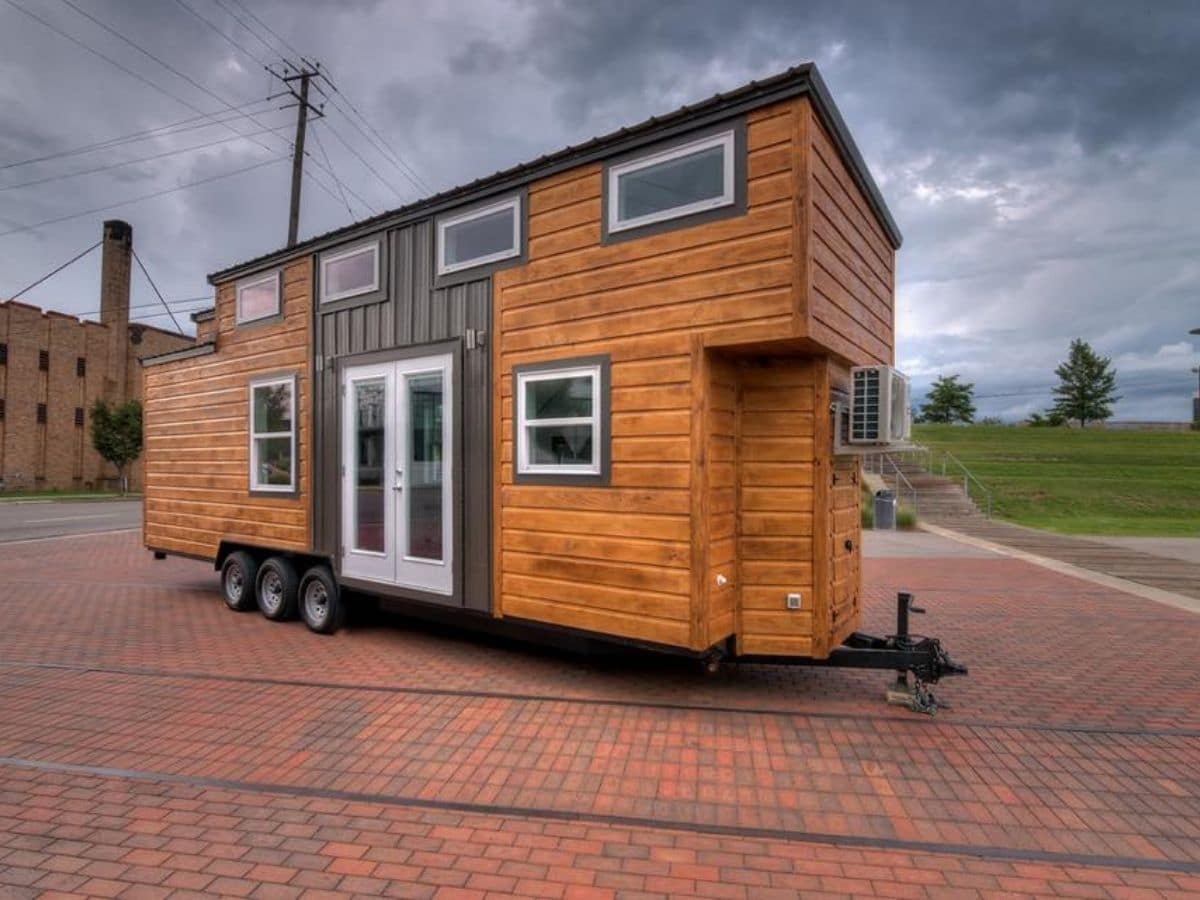
White shiplap walls and dark wood accents bring the modern farmhouse style that is classic and allows you to customize the home to suit your own preferences.
Recessed lighting, a ceiling fan, and tons of windows bring in natural light and airflow as needed.
This model has two different options for the living space. With an elevated bathroom, you can use a hidden bed at night and a simple bench sofa during the day.
Against the wall of the bathroom, there is a wall-mounted television with a bench beneath that pulls out into a full-sized bed. YOu can arrange a small sofa, loveseat, or just a few chairs here for entertaining, or leave the bed out and use it to lounge during the day. Many options make this a perfect home for families.
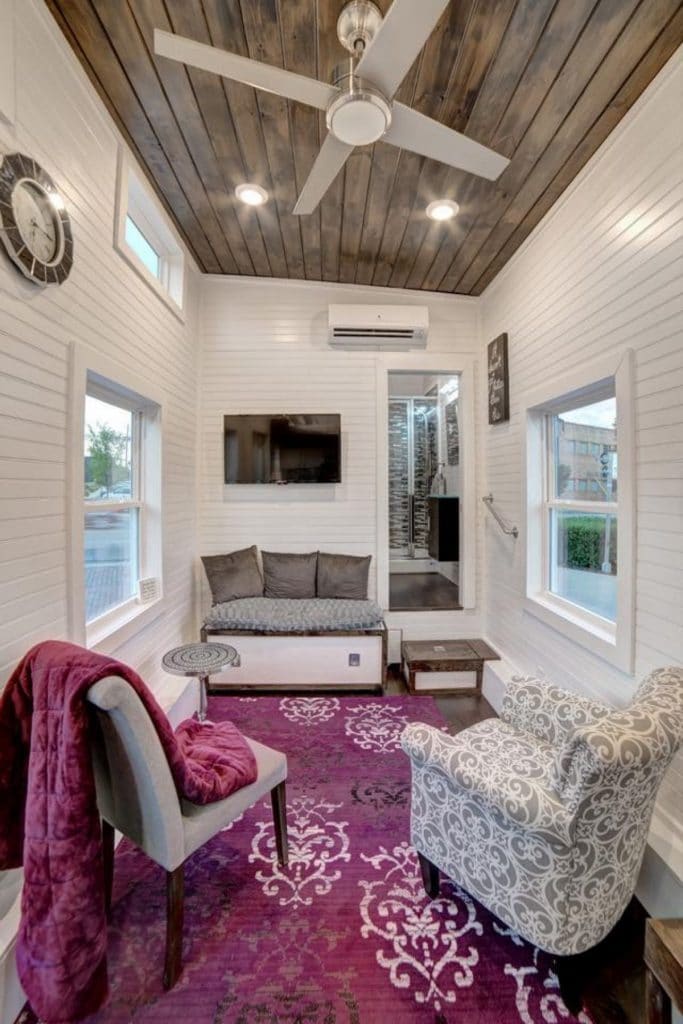
From the kitchen nook, you can see a better view of this middle living space. Tall ceilings expand the space making it feel larger and more open. Plus, this gives you a better look at the step up into the bathroom in the background and the open storage of the stairs in the foreground.
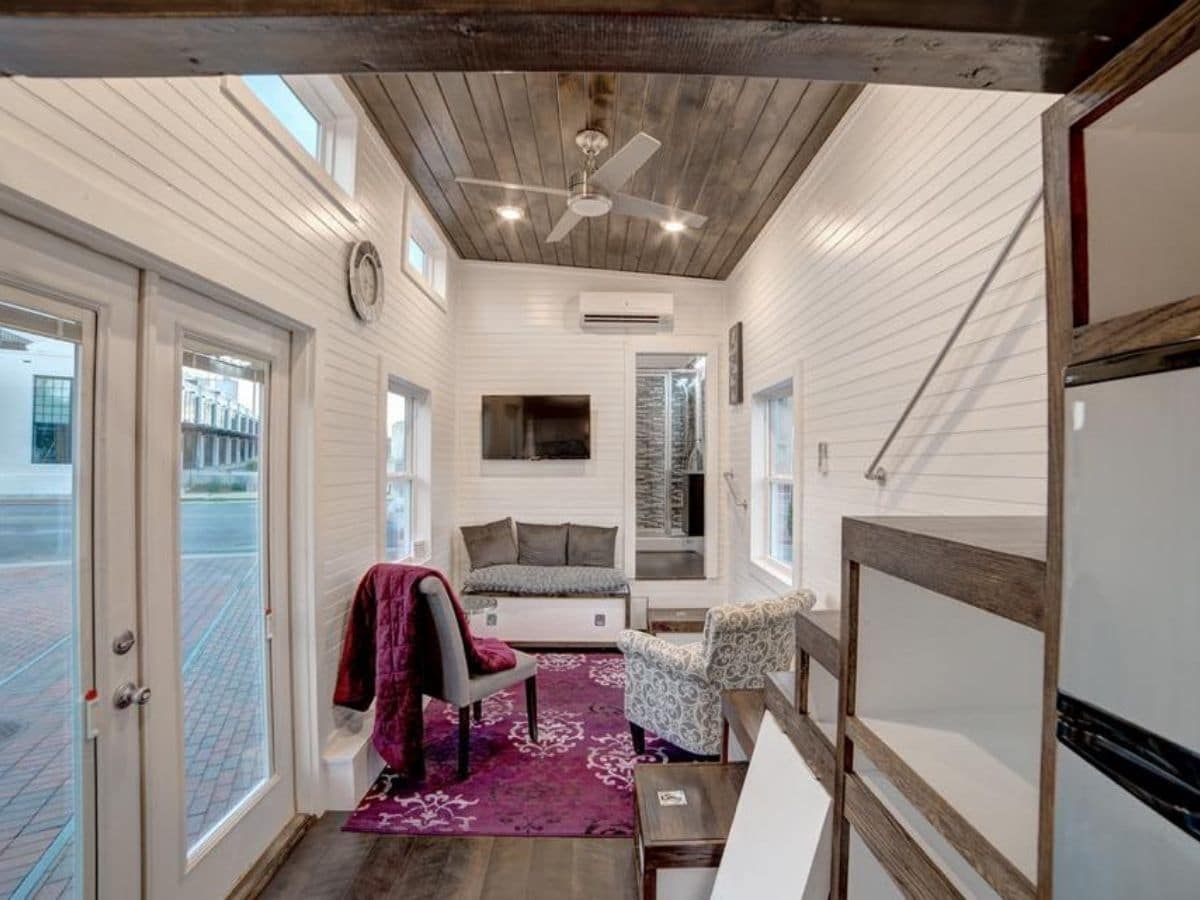
Here you can see how the bed pulls out to create a simple sleeping space or studio-style bedroom that is open to the rest of the home.
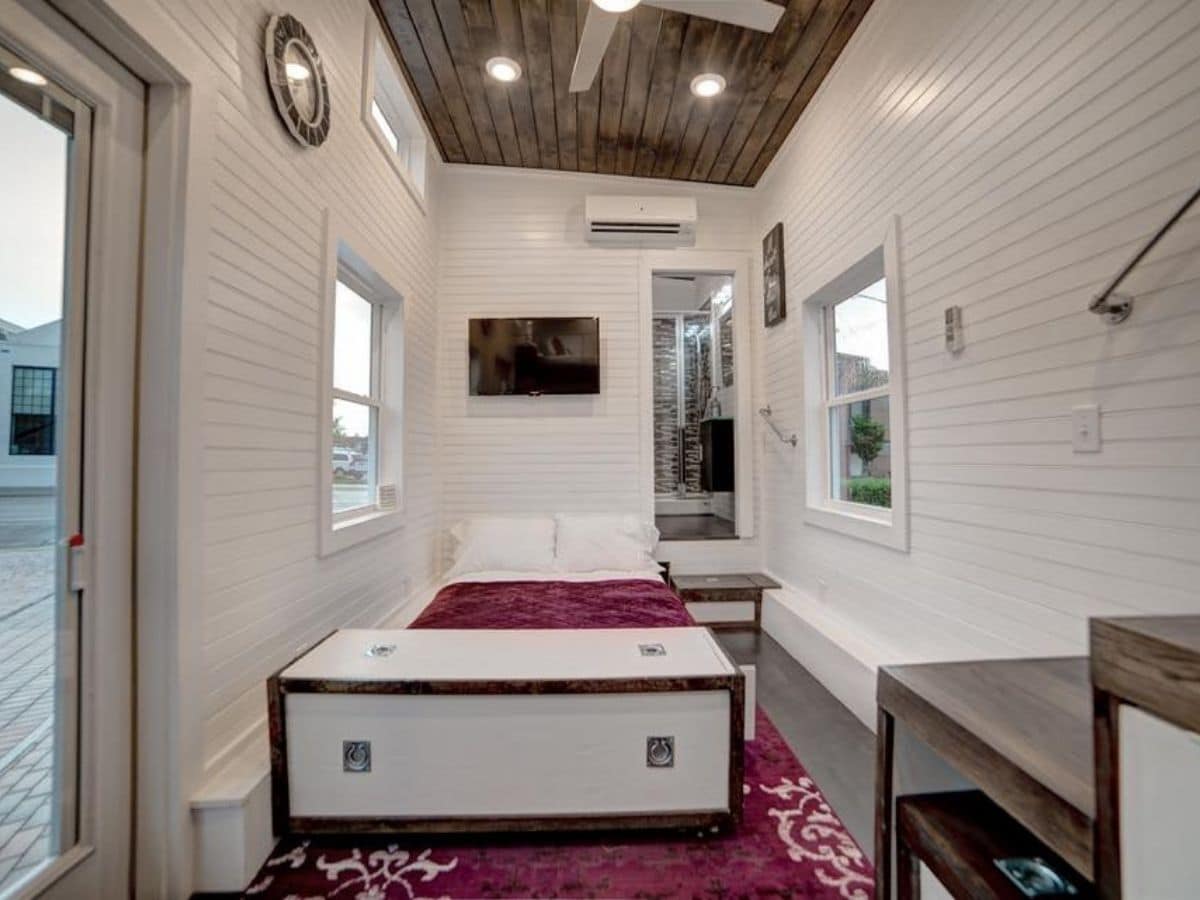
I love that the bed slides under the bathroom floor and the end bench can be used as a sofa or for storage of linens and household supplies.
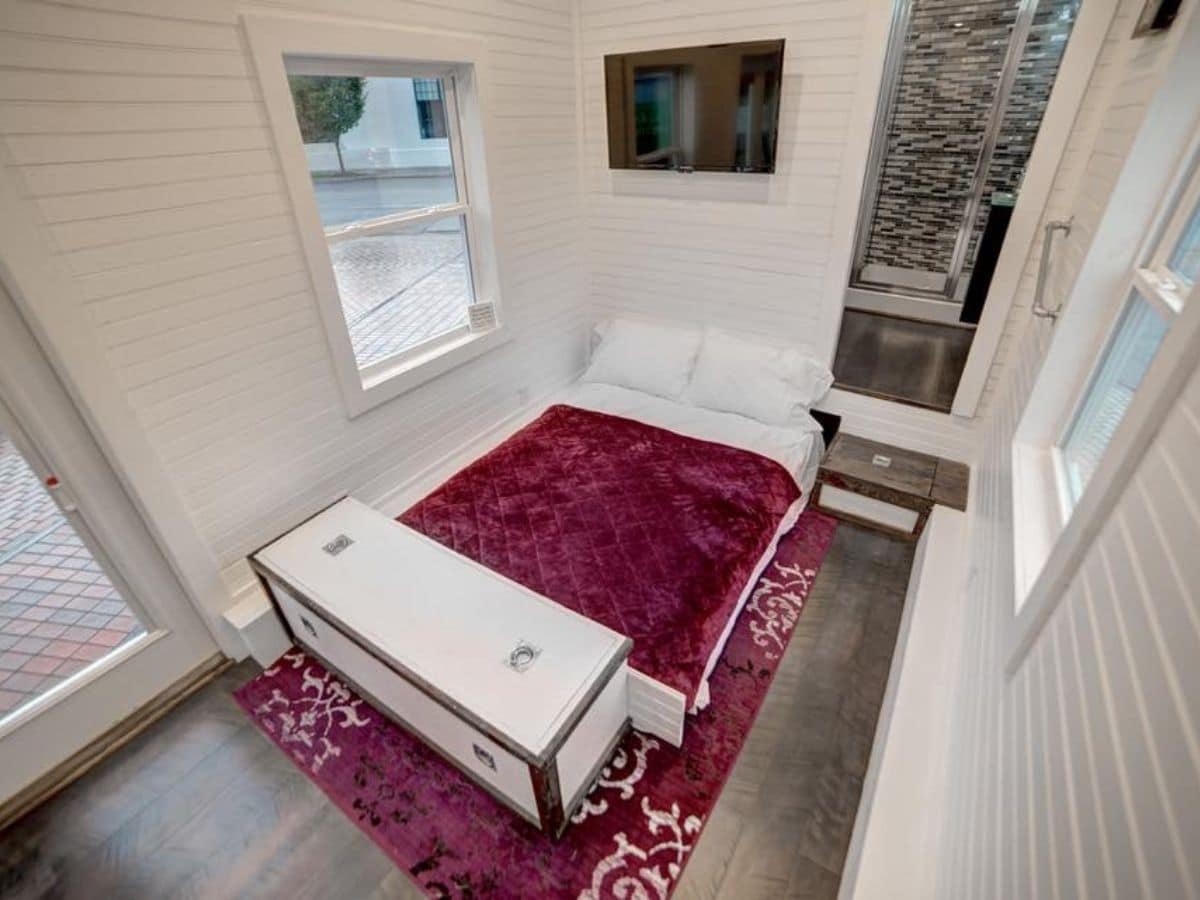
The bathroom in Freedom truly is a work of art. The same white shiplap and dark wood follow you into this room, but alongside this is a dark modern vanity and sink with a wall-mounted mirror and modern lights.
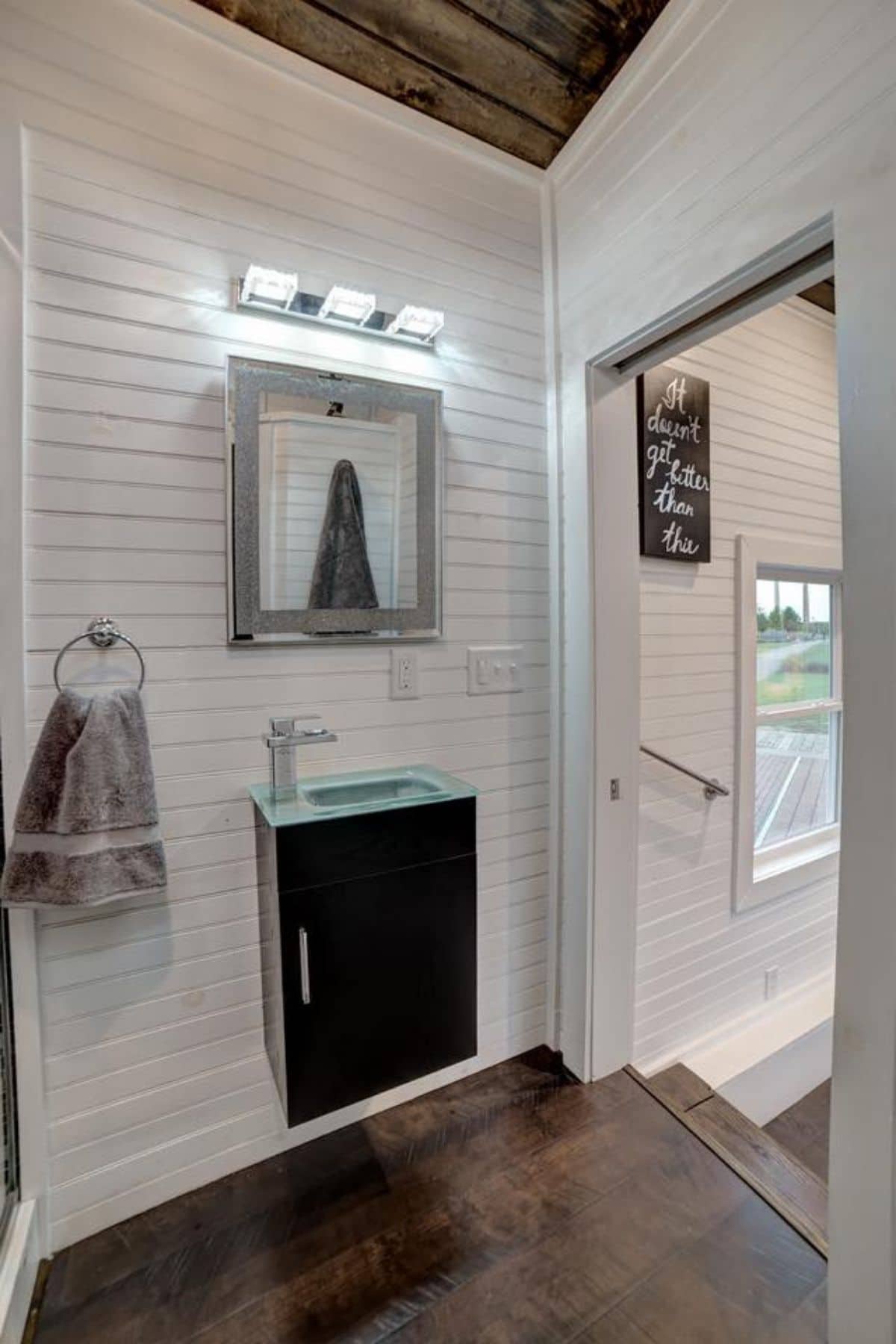
If luxury and a spa are a need in your life, then the shower stall is the one for you. A completely tiled surround and modern glass doors, leave it looking and feeling like a spa. Plus, the showerhead is the beautiful addition here that is adjustable for the rainwater effect or a harder pulse for helping relax stiff muscles at the end of the day.
Beside the shower is the traditional flush toilet with a simple shelf above, and you’ll notice the washer and dryer hookups in the wall for your own in-house laundry setup.
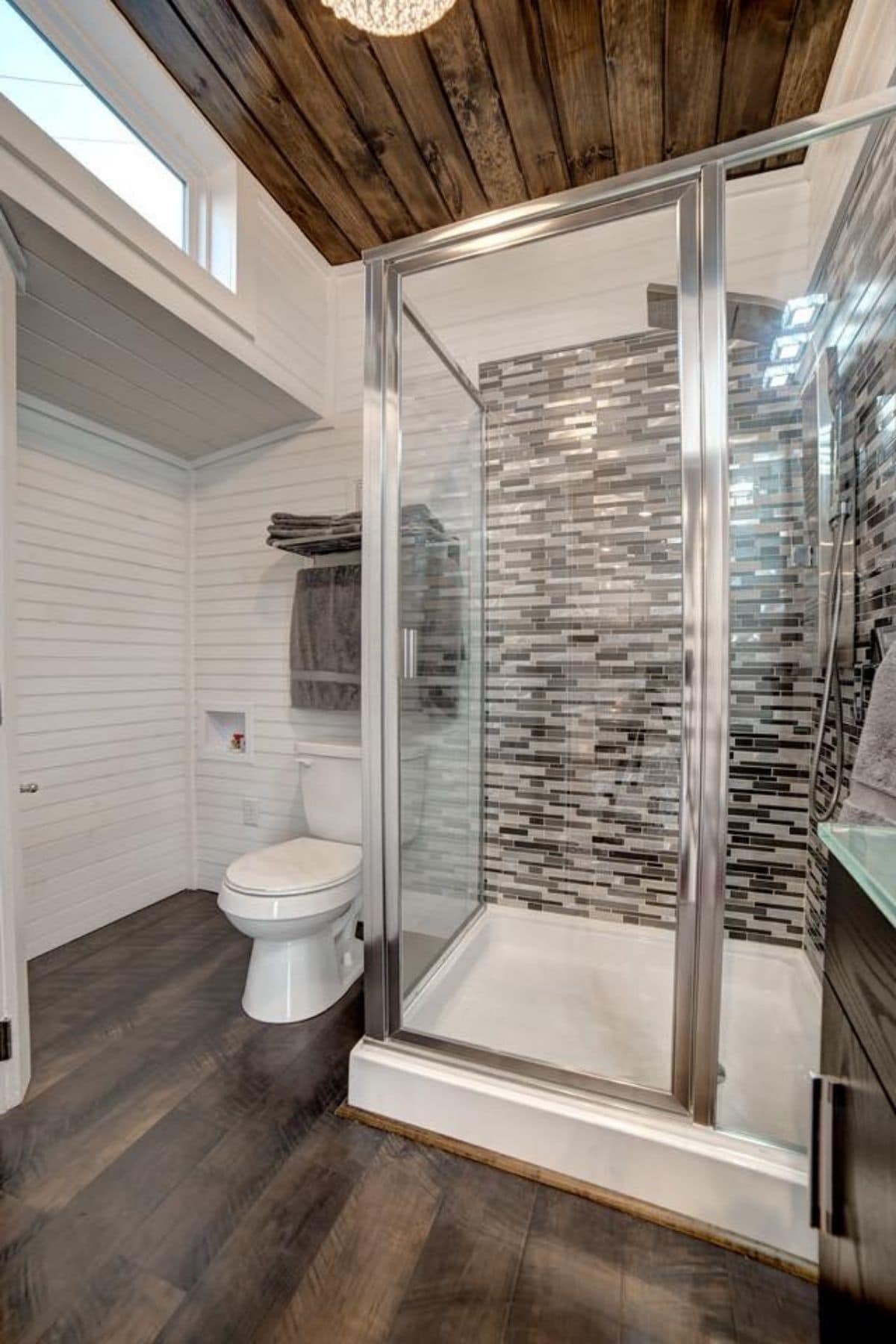
Just look at the detail of the tile and that showerhead. This is the shower and bathroom everyone needs!
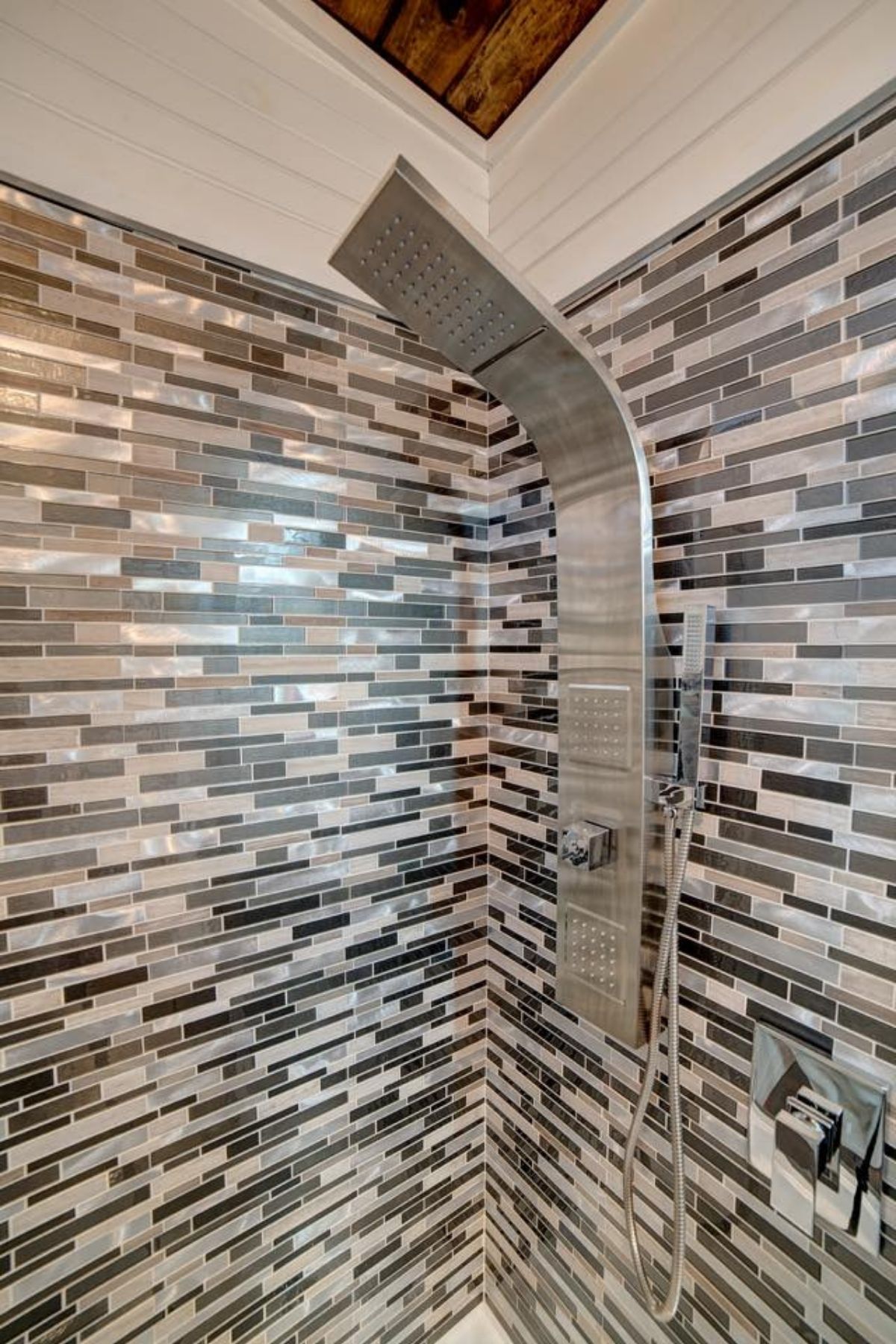
Additionally tucked away in the corner is a nice-sized closet that can be used for clothing or just linens and household supplies. I love this hidden extra storage nook.
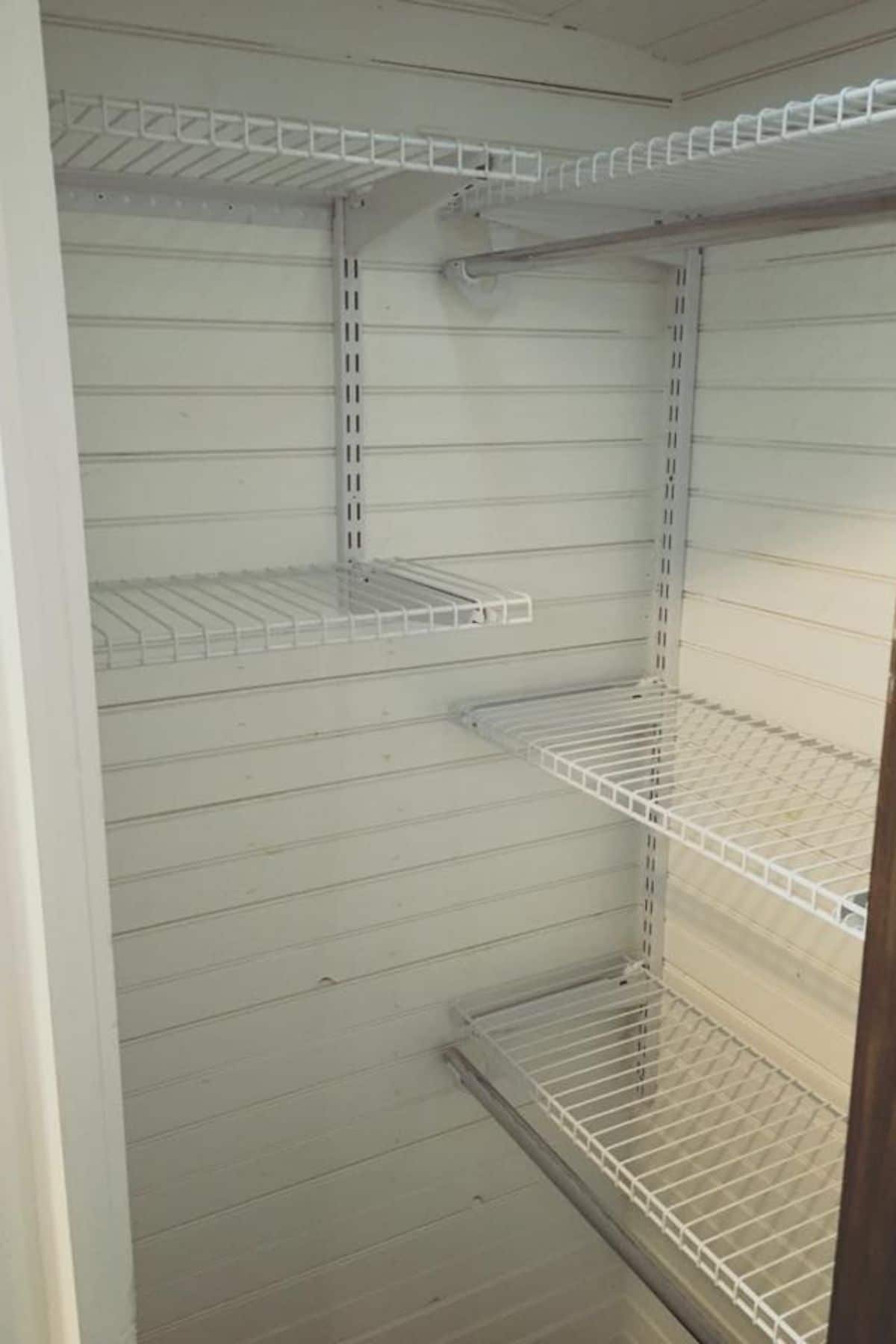
On the opposite end of the home is the kitchen with loft. Stairs leading up to the loft also double as storage, and the skylight above the loft is a wonderful addition that allows you to stargaze or have a bit of extra light in what might be a dim area of the home.
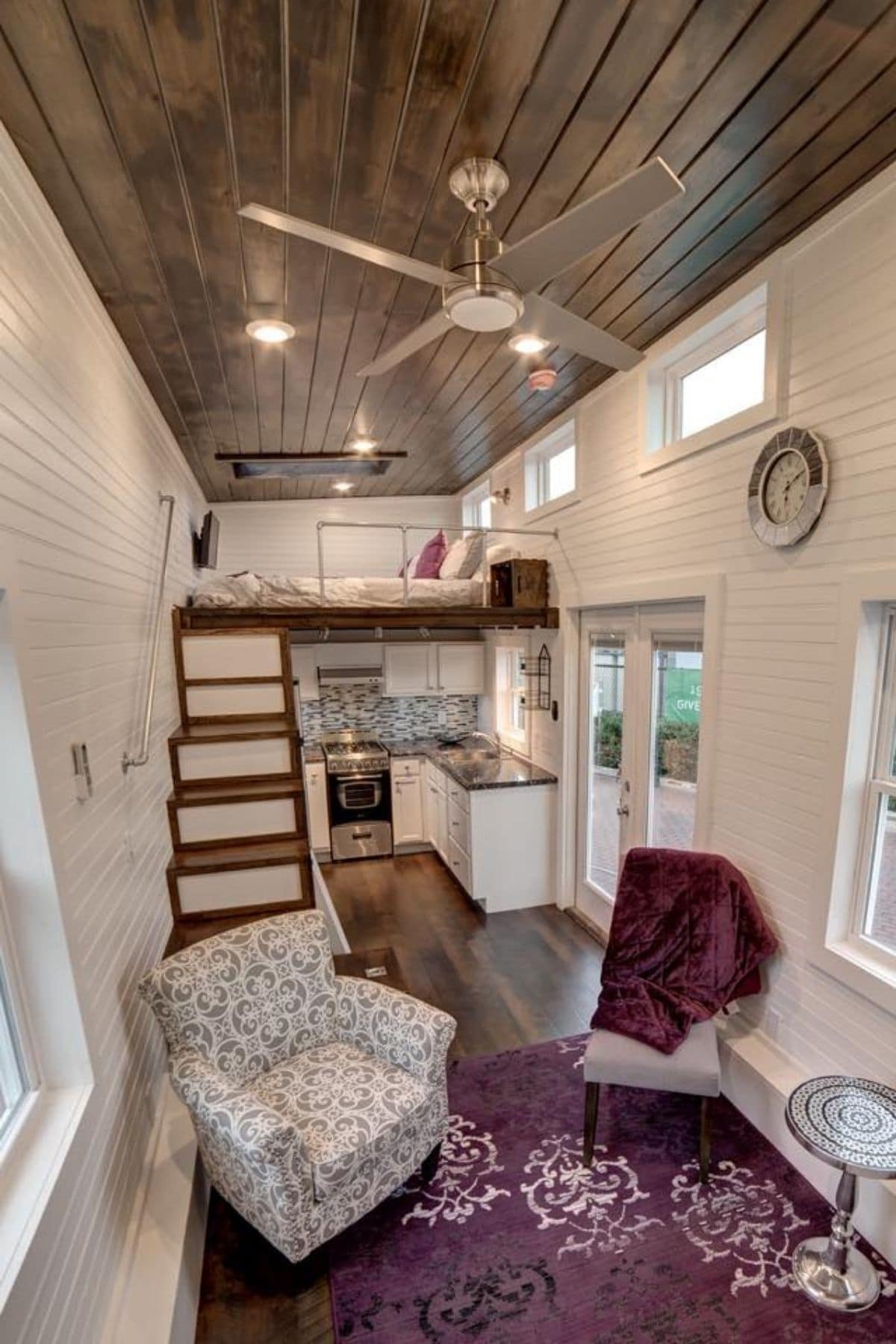
One of the best parts of these stairs is the storage, but the hidden drop-down table is my favorite. You can slide a few stools up and make it your family dining table, or use it for a workspace if you have a home office.
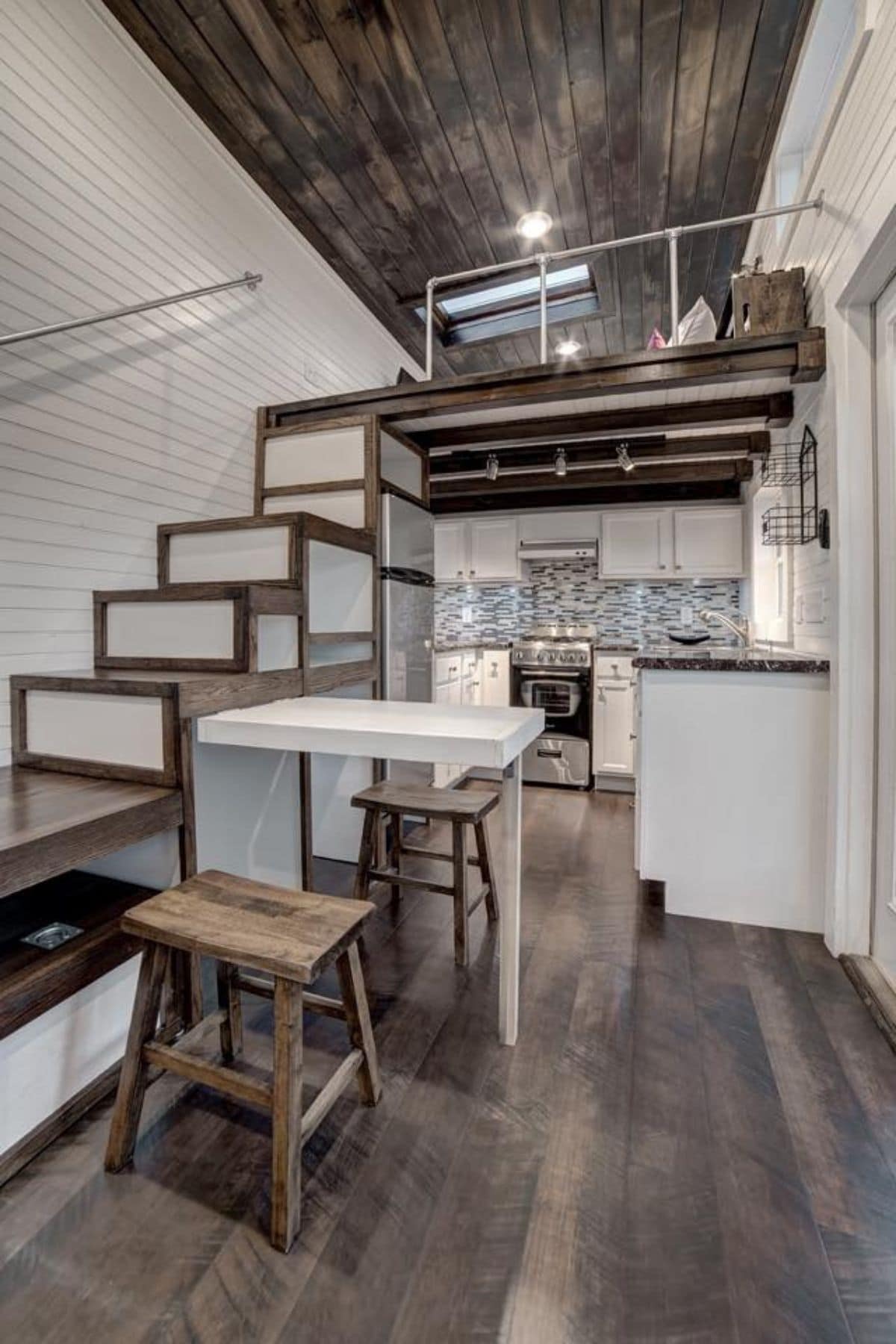
If a full kitchen is something you must have, then the Freedom modelhas that for sure! A stunning countertop with a matching tile backsplash makes it have a modern luxury appeal while the extra-large U-shape gives you more storage than many traditional kitchens.
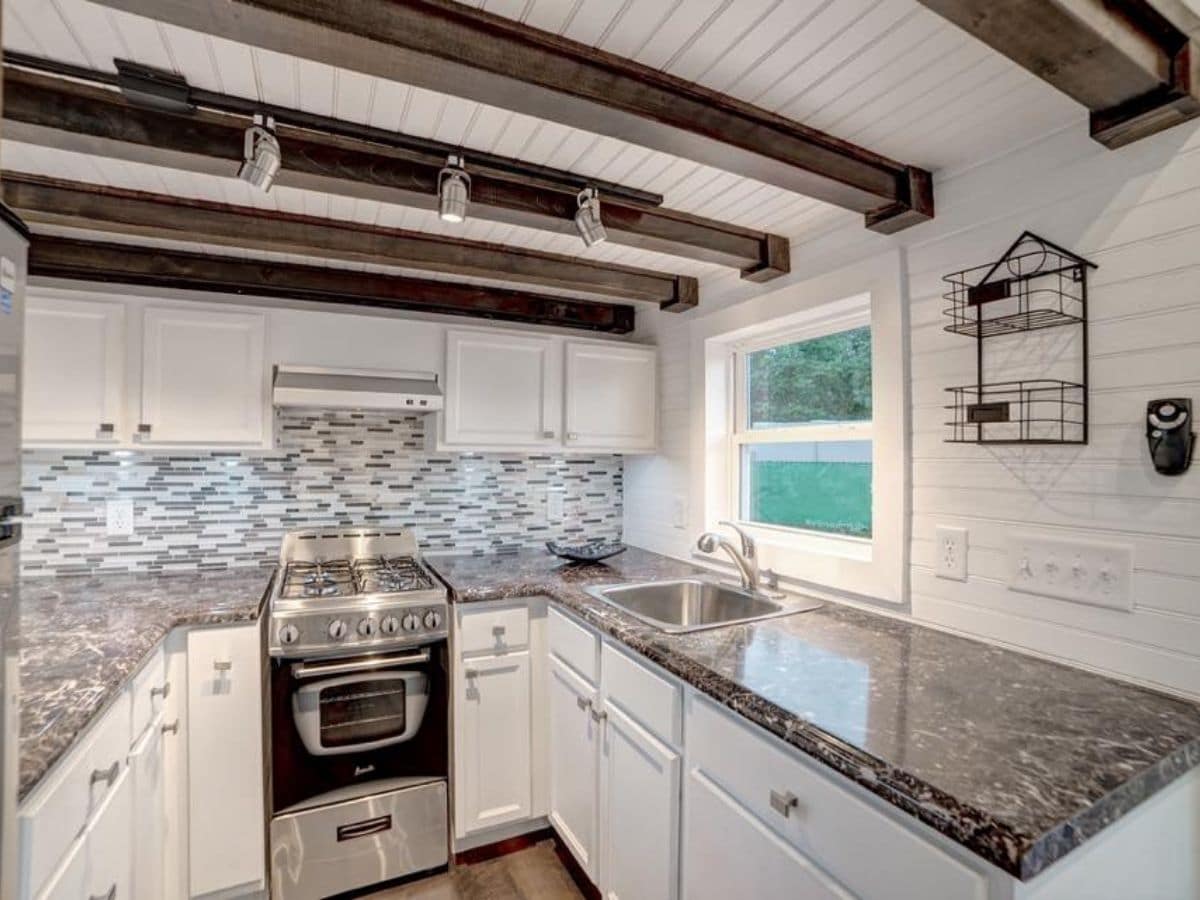
A full-sized stainless steel refrigerator and stove are a perfect addition of quality and function that fit into this home perfectly.
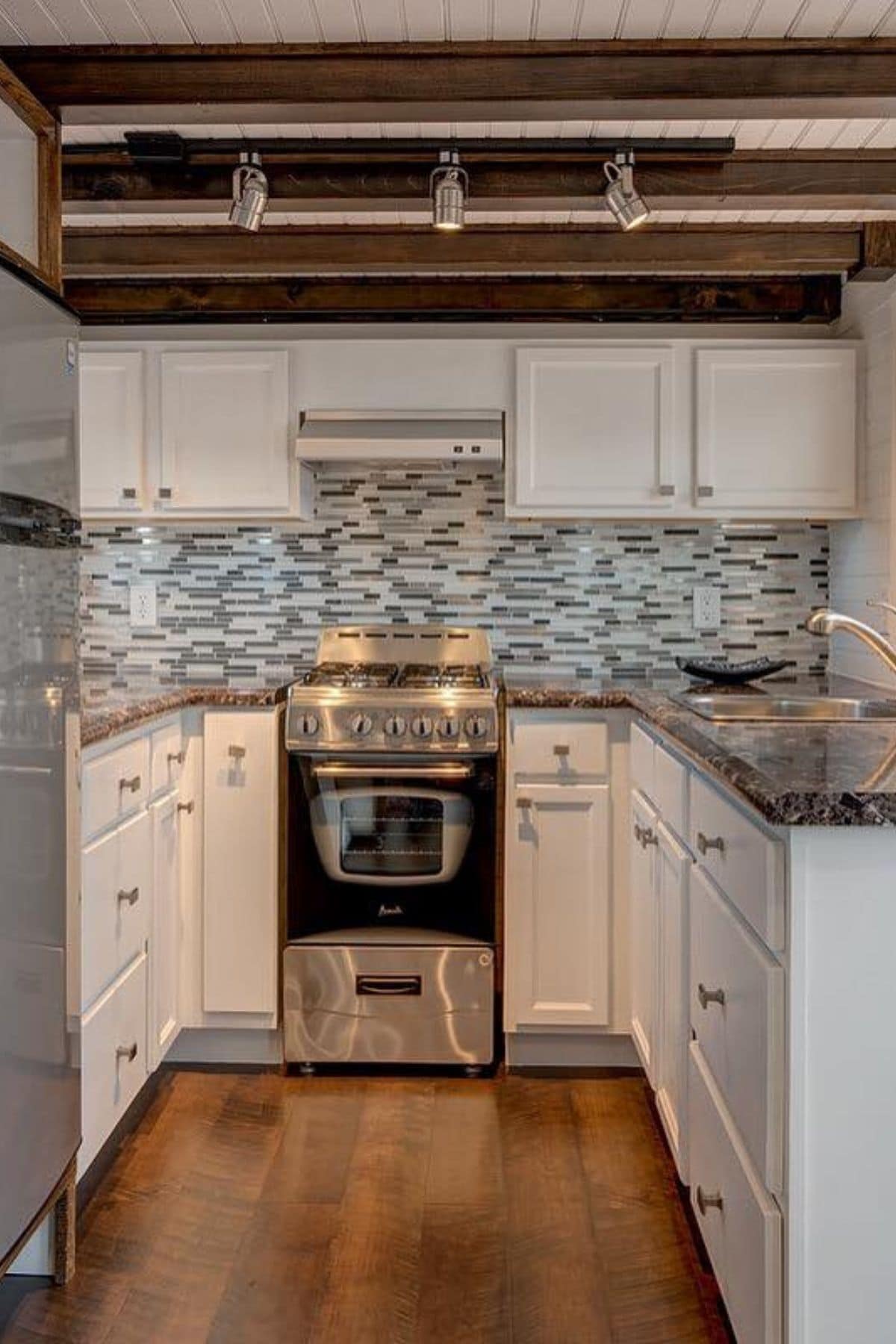
Above the kitchen, the loft has room for a queen-sized bed and a side table or storage unit. You can hang a curtain here or request a wall if you want more privacy, but this makes the ideal “bedroom” for guests or a teenager.
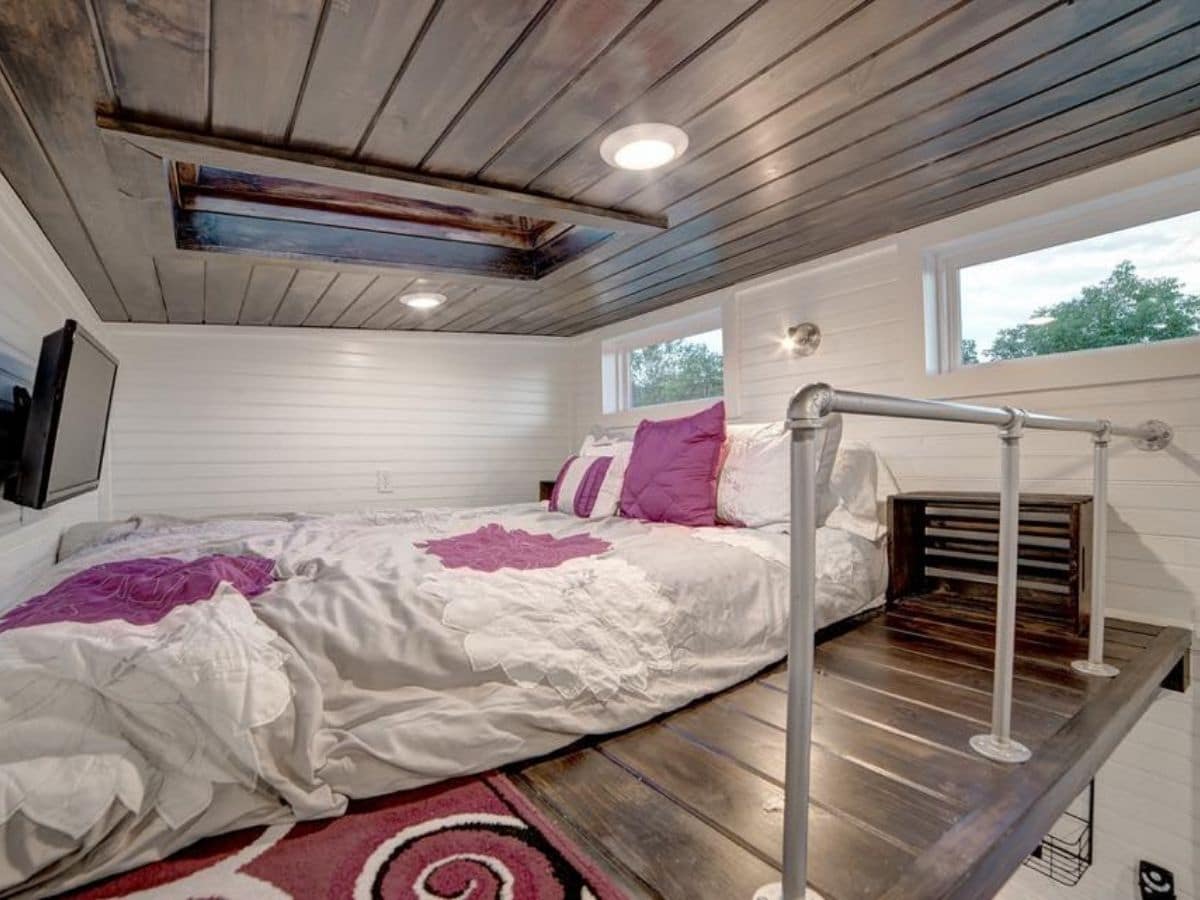
Another easy view down into the home shows just how large this living space is for multiple purposes. You can make this home your oasis from the world with only a few simple changes.
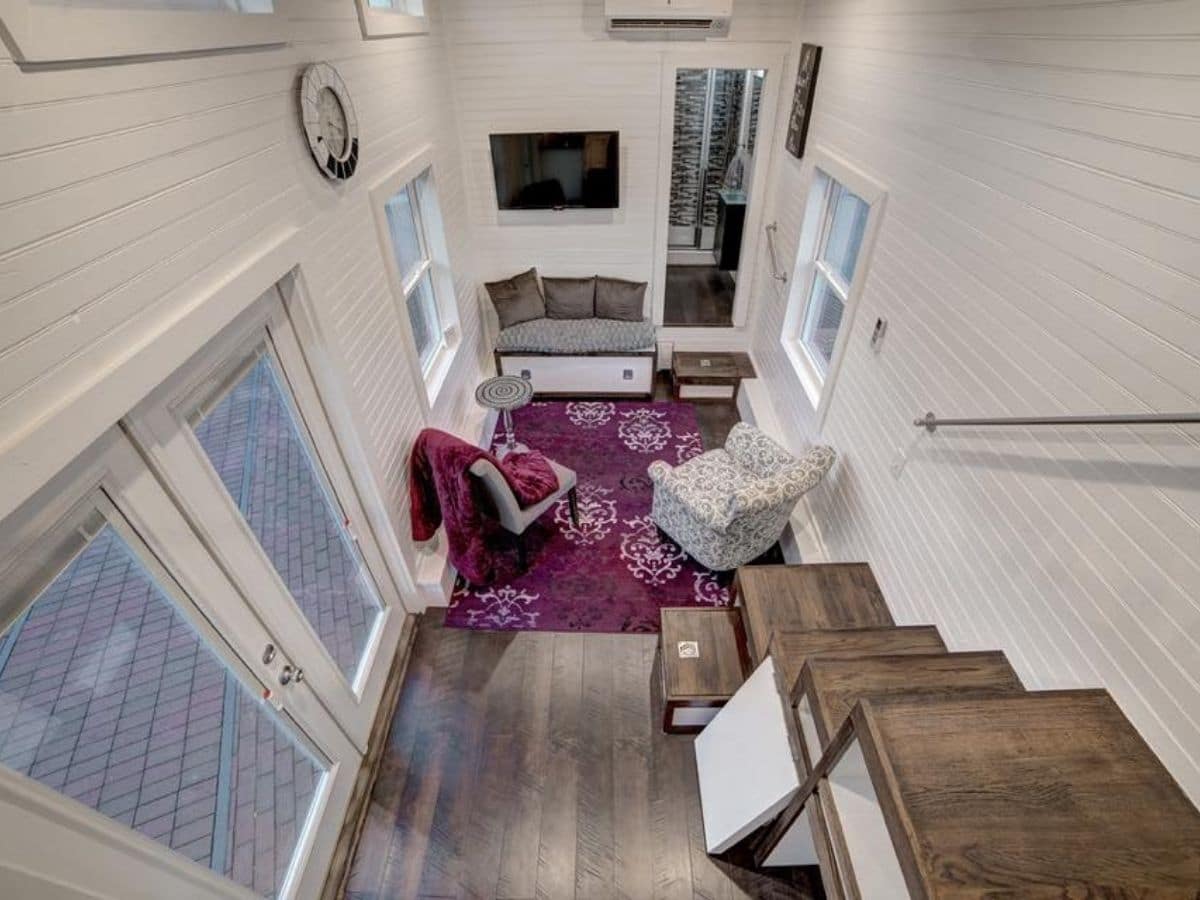
Whether you are looking to minimize your life or just want to enjoy life that is mobile and easy to go anywhere, this tiny home on wheels is a perfect choice.
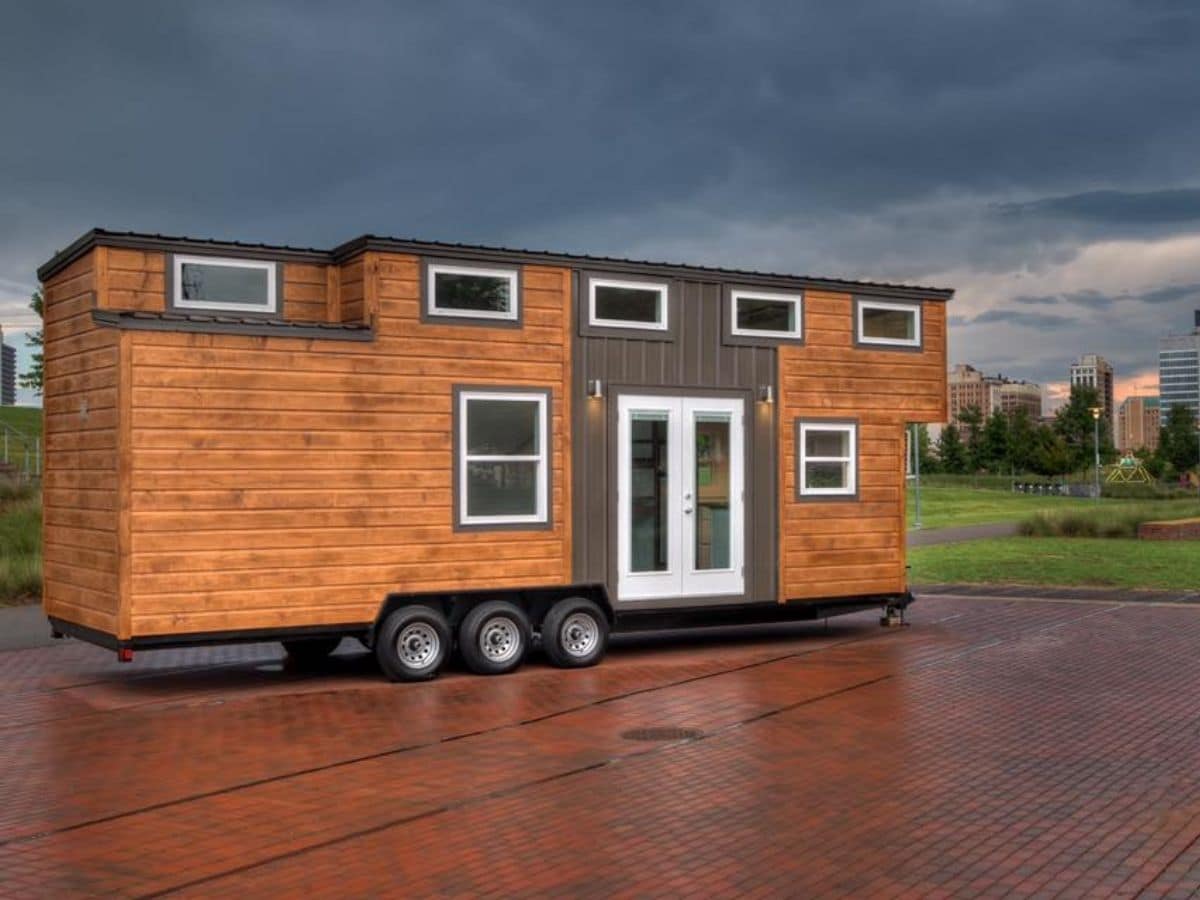
If the Freedom model is your style, you can check in with Alabama Tiny Homes for more information and begin customizing your own. You can see more of their models on their Facebook page. With multiple options to make the home perfect for you and your family, this is an ideal choice for families looking to minimize. When you contact them, make sure you let them know that iTinyHouses.com sent you their way!

