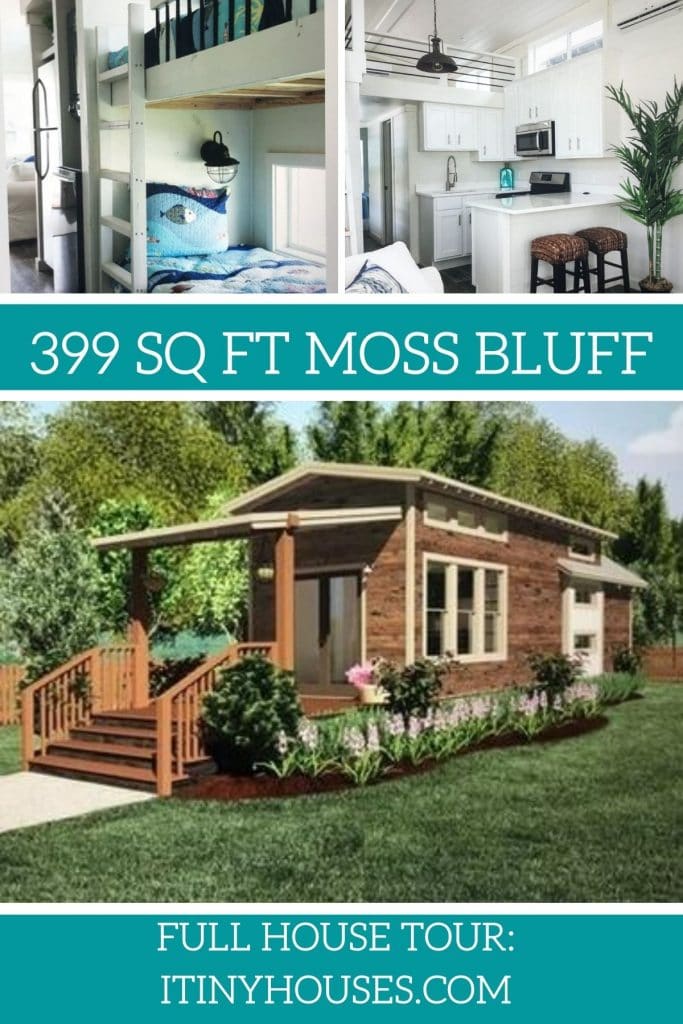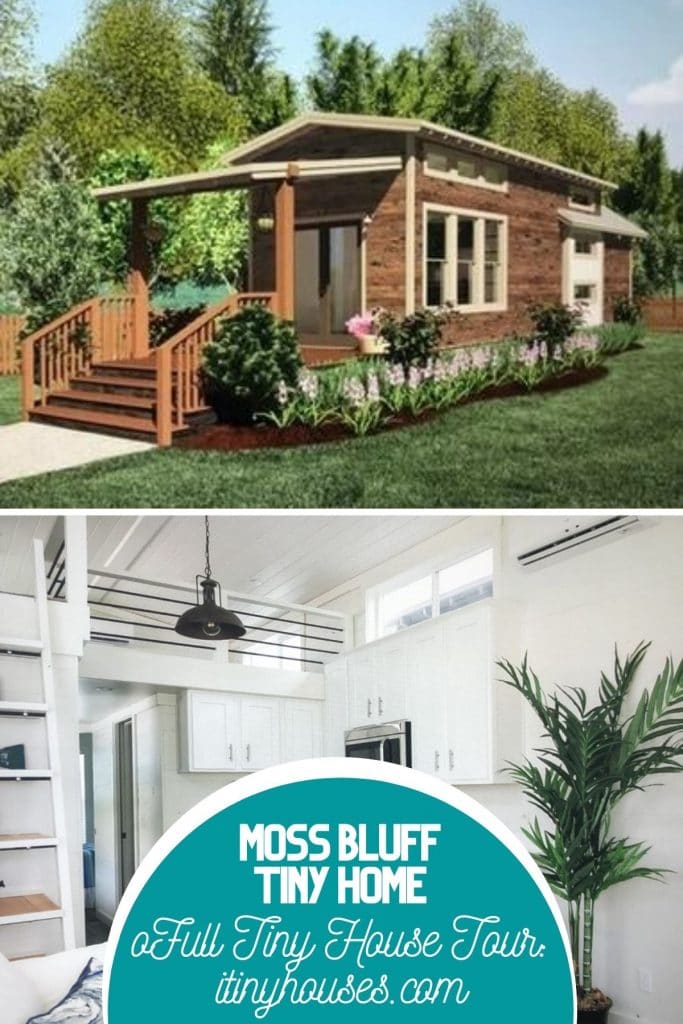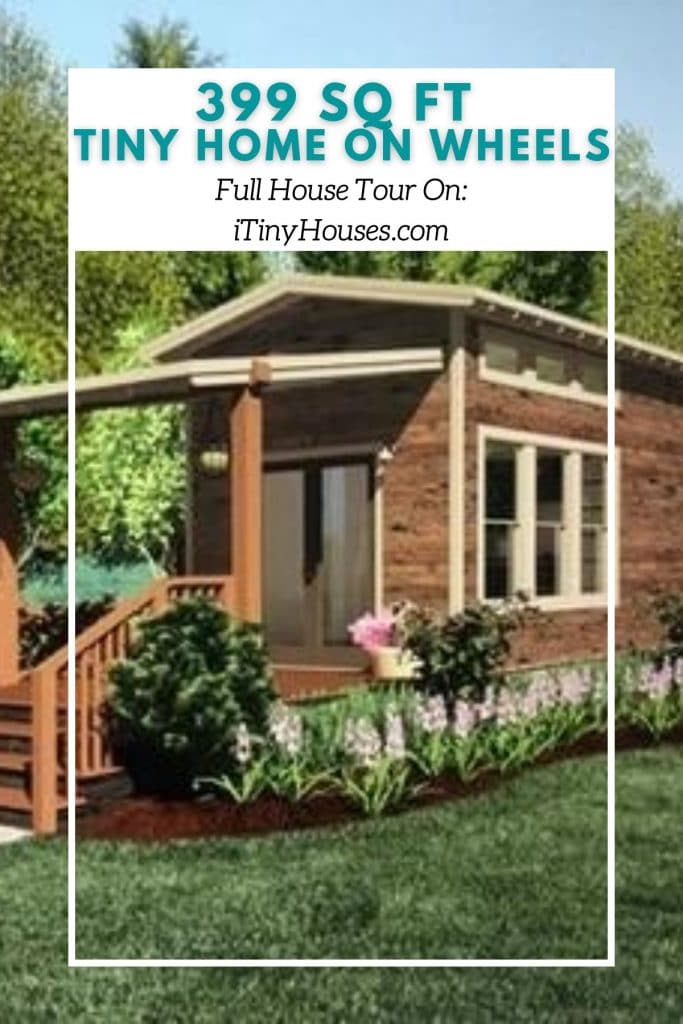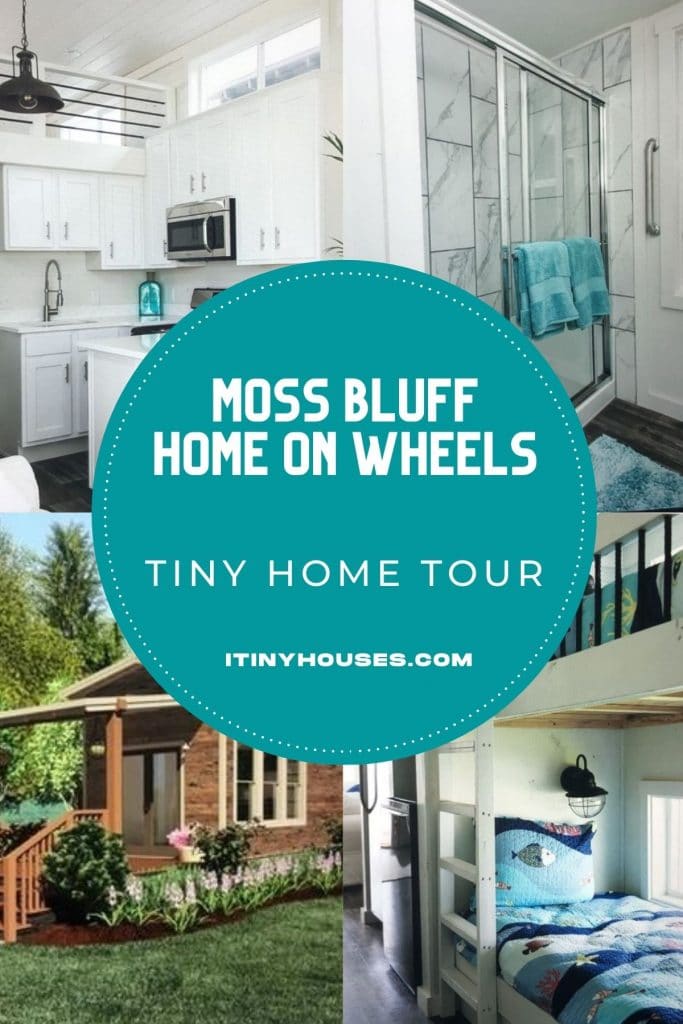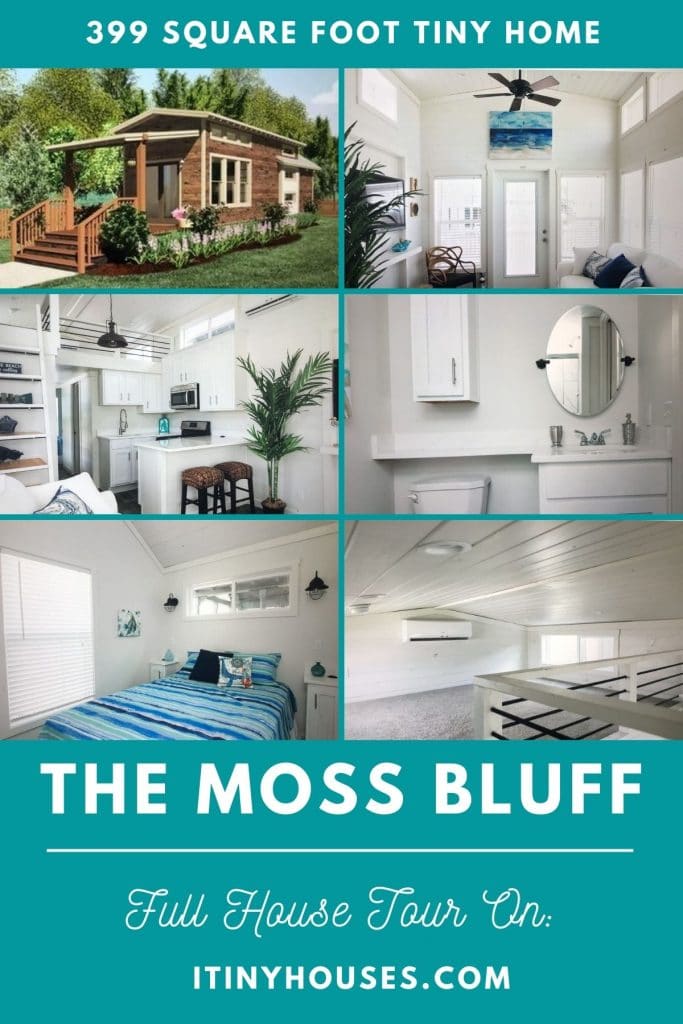Cajun Bungalows is one of my favorite finds in the tiny home community. With their park model homes, you find true miniature versions of your favorite traditional home layouts. What more could you ask for? Below is the Moss Bluff, one of my favorite models they have with a unique and modern look.
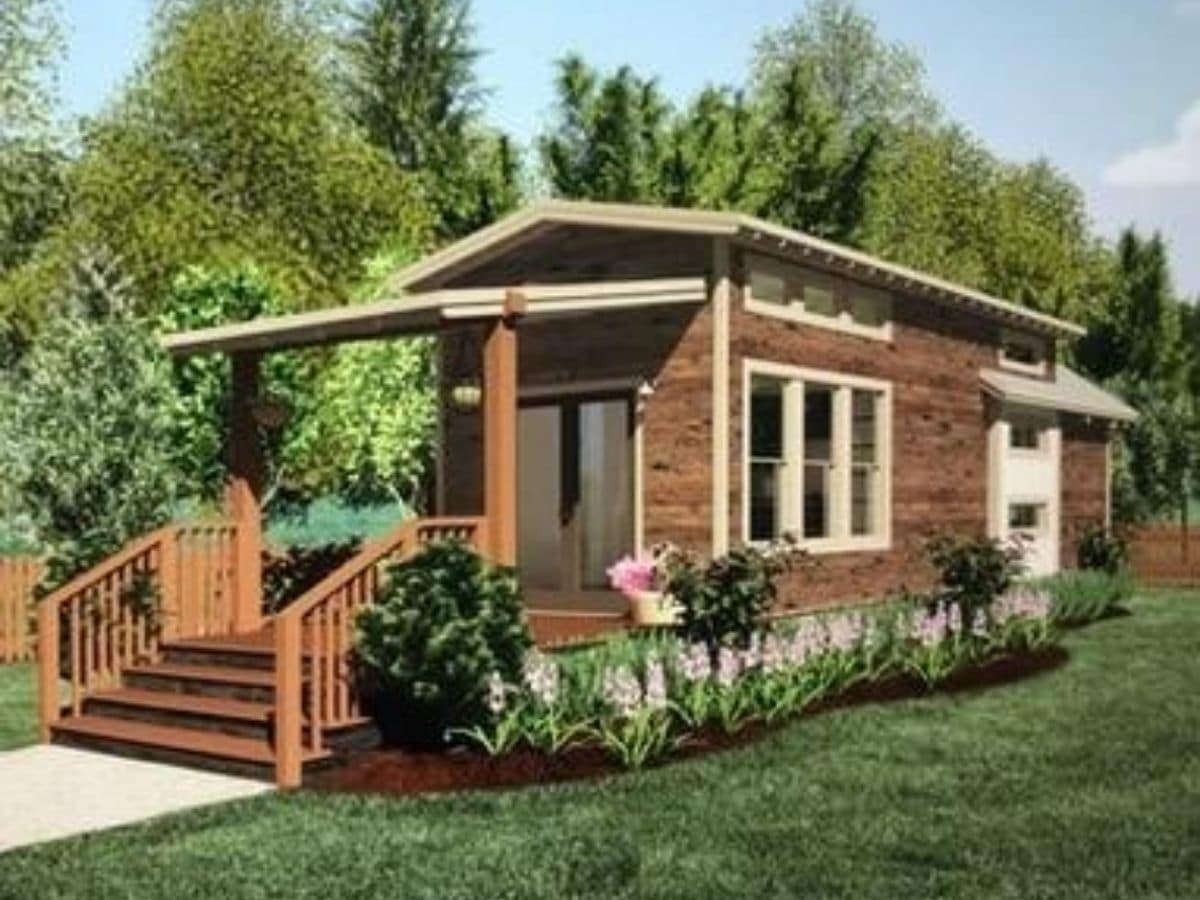
I do not have all of the specifications on this model, but you can check out the website for options avialable. You have many options for upgrades and changes on this list. Plus, if you want to see more of what is behind the scenes, you can check out their page of building standards.
This model has a small covered porch that comes in with a center door into a cozy living room. Here you can see the windows on all sides give it tons of light, and white walls really open up the home making it feel more spacious.
A small sofa on one side could also be a futon or a sectional sleeper sofa to sleep 2 to 3 people in comfort. That’s just the start of the comfortable sleeping spaces in this home!
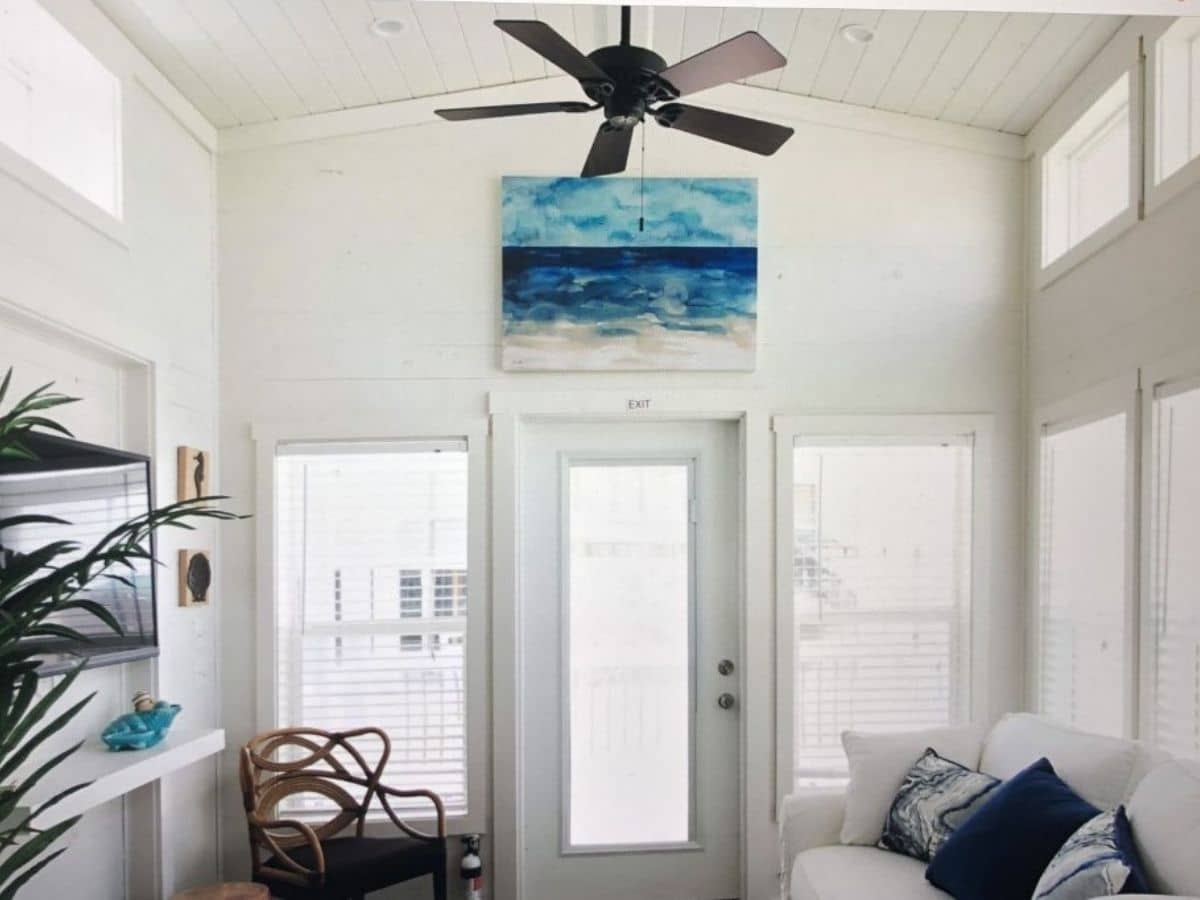
Behind the living space is the kitchen. The loft ladder is to the left of the image below and the loft space itself runs the remaining length of the home. Behind the kitchen area is the bathroom, additional bunk beds, and the private main floor bedroom.
Inside the U-shaped kitchen, you have a traditional layout with tons of cabinets above and below the countertops. A full-sized stove sits in the middle below a combination microwave and vent hood. I also love the fact that there is a slight overlap on the edge of the cabinet facing the living area to give it a little bar-style look for dining.
Not pictured here, but beneath the loft and stairs to the loft is the refrigerator, more storage, and the combination washer and dryer. These will be shown below.
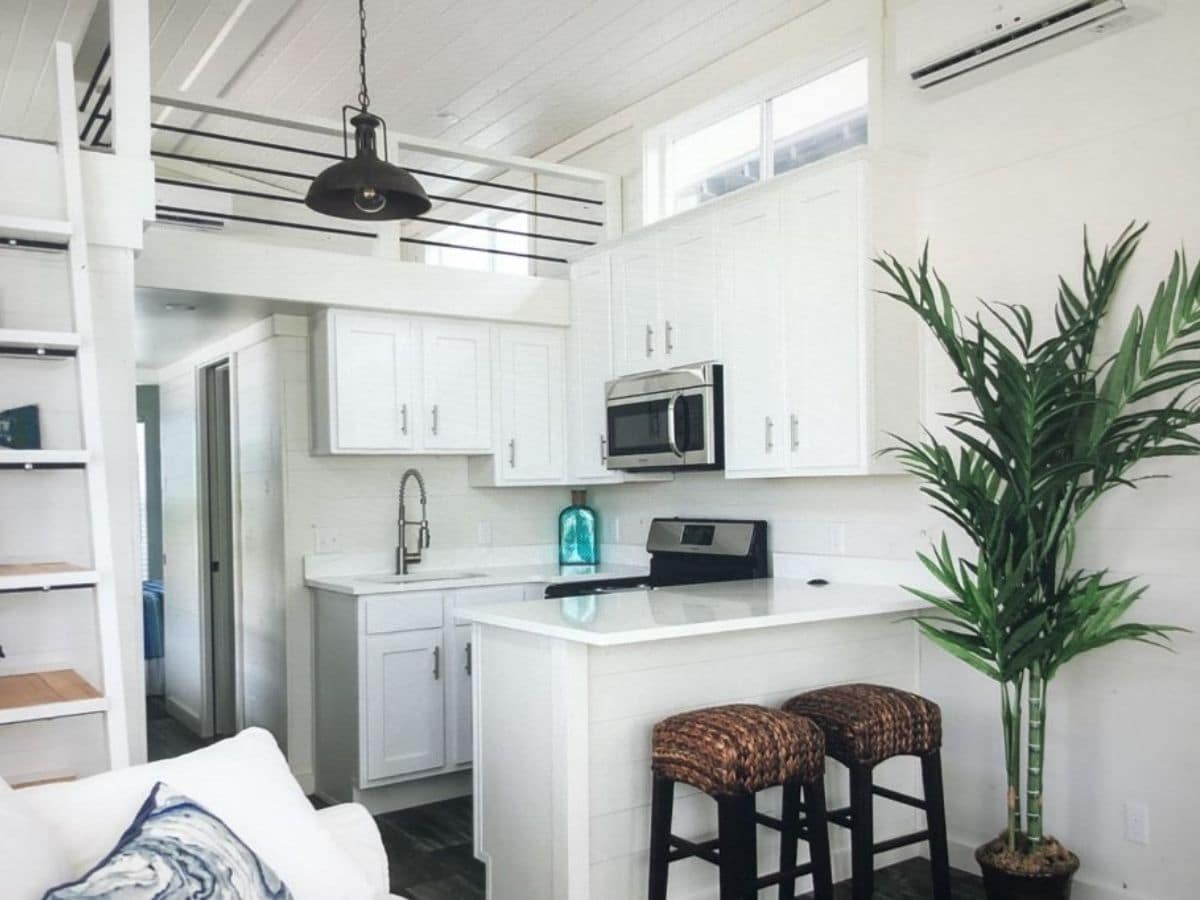
Lofts are one of the best ways to create sleeping space in tiny homes. This version is no different with a simple ladder against the wall leading up to an open loft.
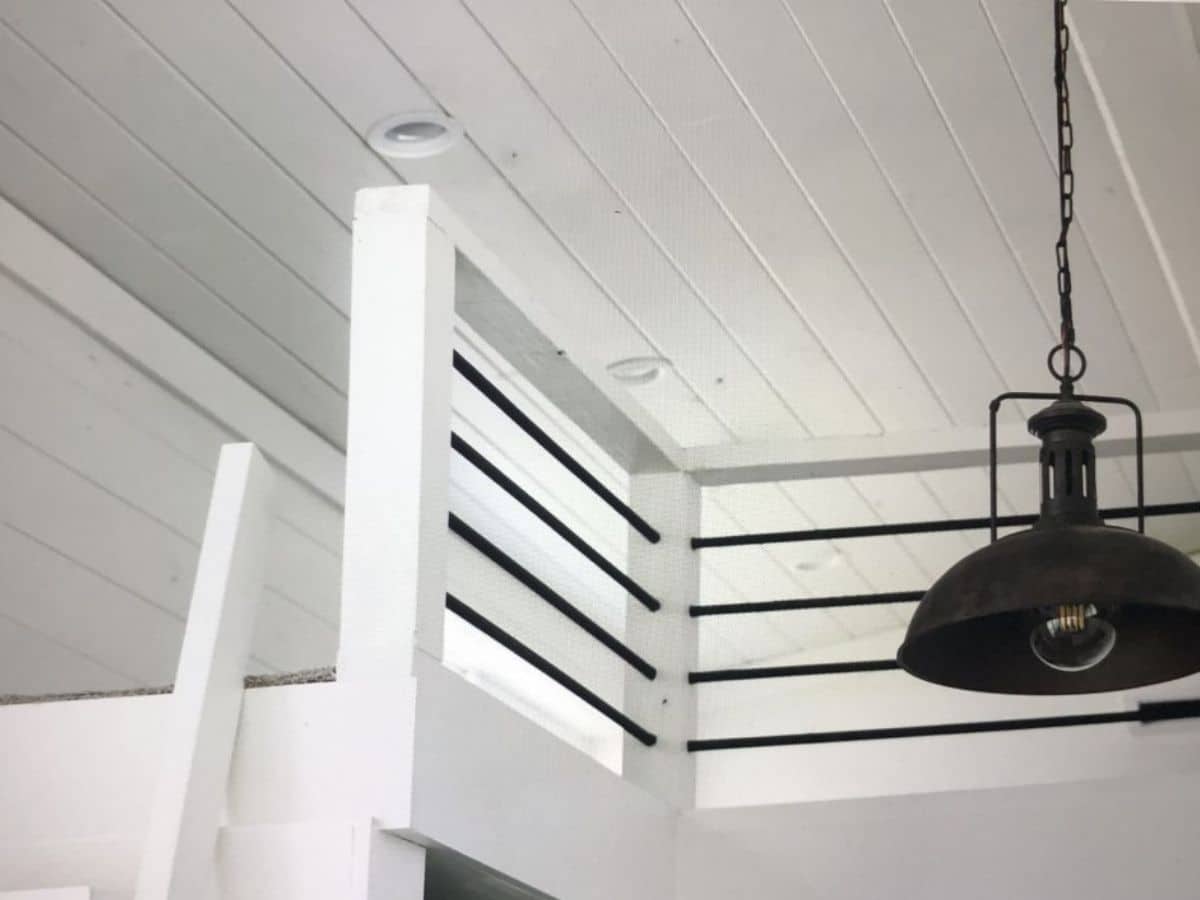
The carpeted loft is cozy with room for a queen or king-sized mattress. You could also fit 2 to 3 smaller beds for children here. The railing on the sides adds a level of protection and privacy without adding an additional wall.
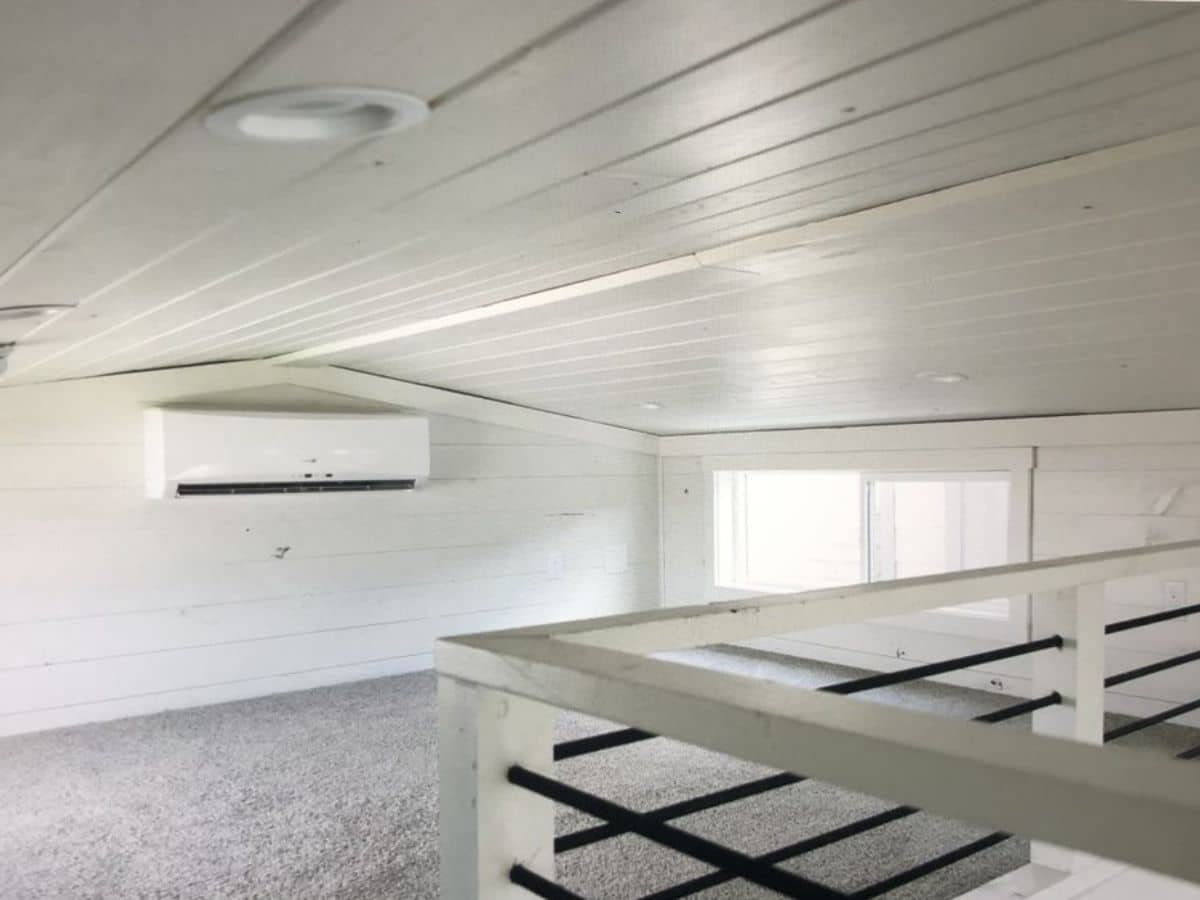
Back downstairs, the space beneath the loft consists of this small area with a full-sized refrigerator and some additional shelving on the left and not pictures. Between the refrigerator and bunks are the stacking washer and dryer setup. Convenient but not taking too much space in the smaller footprint.
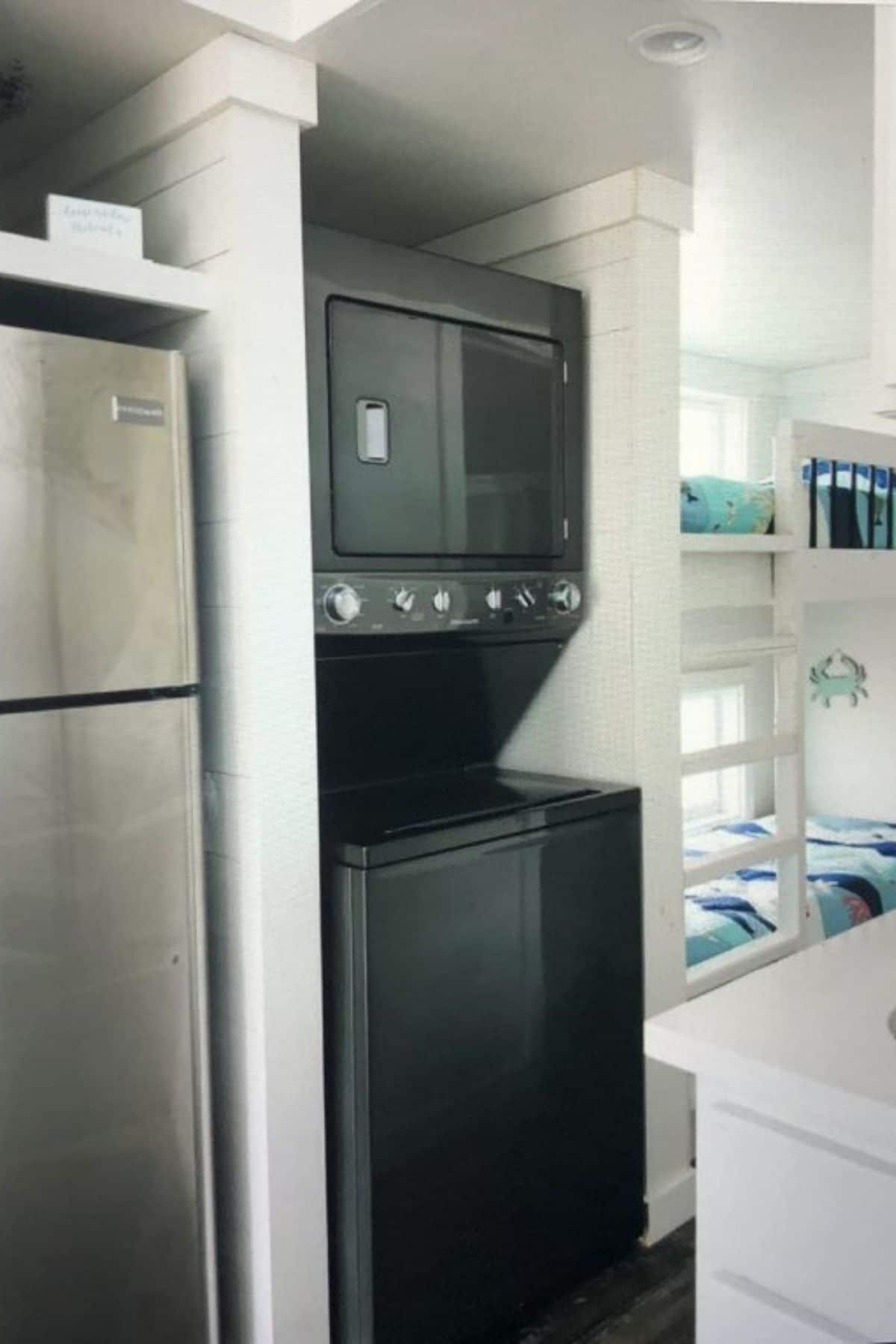
If you have children, these bunk beds are a perfect use of this space. A simple set of twin bunks is ideal for kids and while there isn’t a lot of “bedroom” space, it works well. You could add a curtain over them for privacy if needed. These sit across from the bathroom and just between the kitchen and bedroom.
If for some reason you wanted this model without the bunks, this would make an excellent home office space!
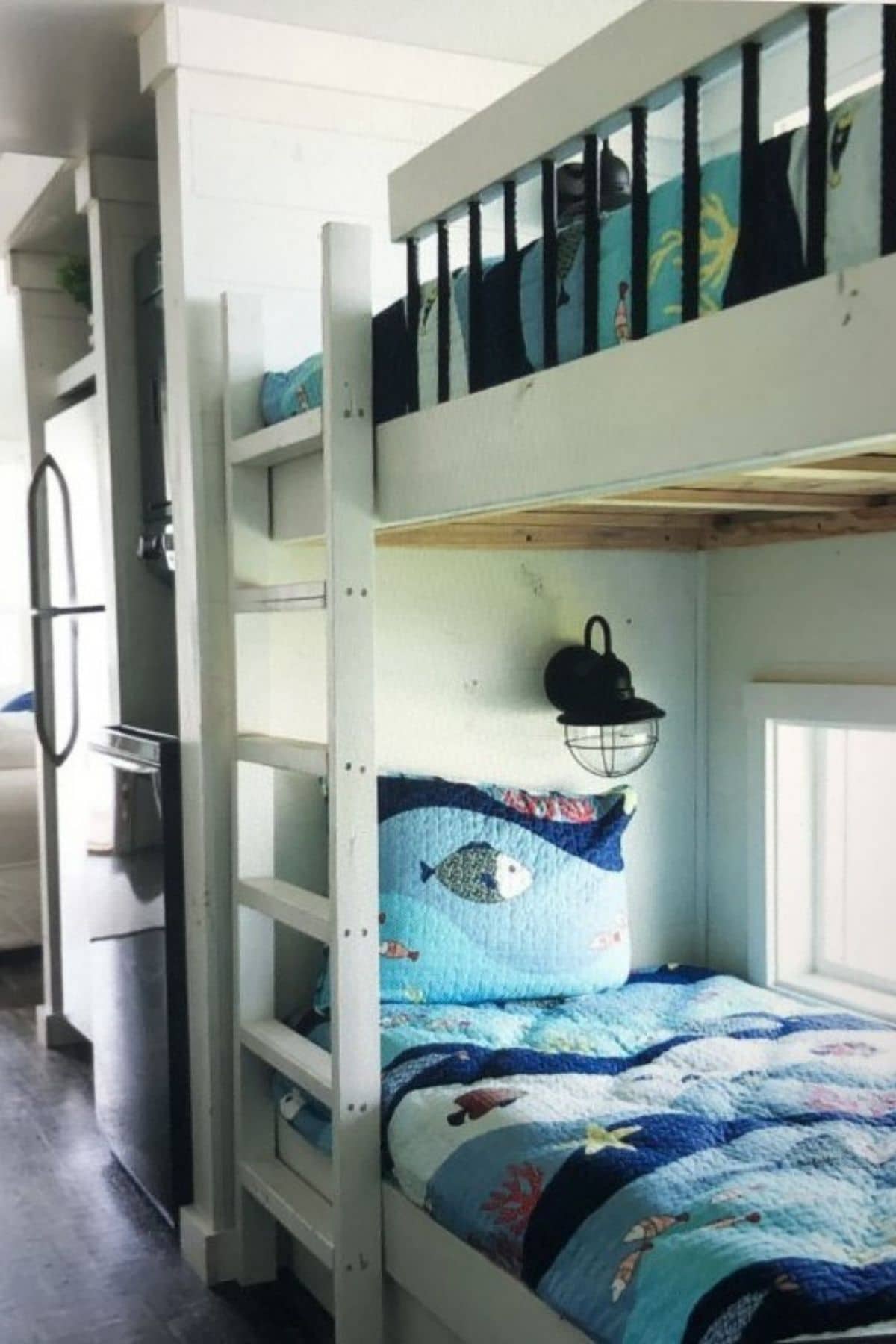
A basic but comfortable bathroom is between the kitchen and bedroom opposite the bunks. Inside this space, you have a simple sink and vanity with an extended counter above the toilet. While there is only one small cabinet on the wall, I would add the larger options for more storage.
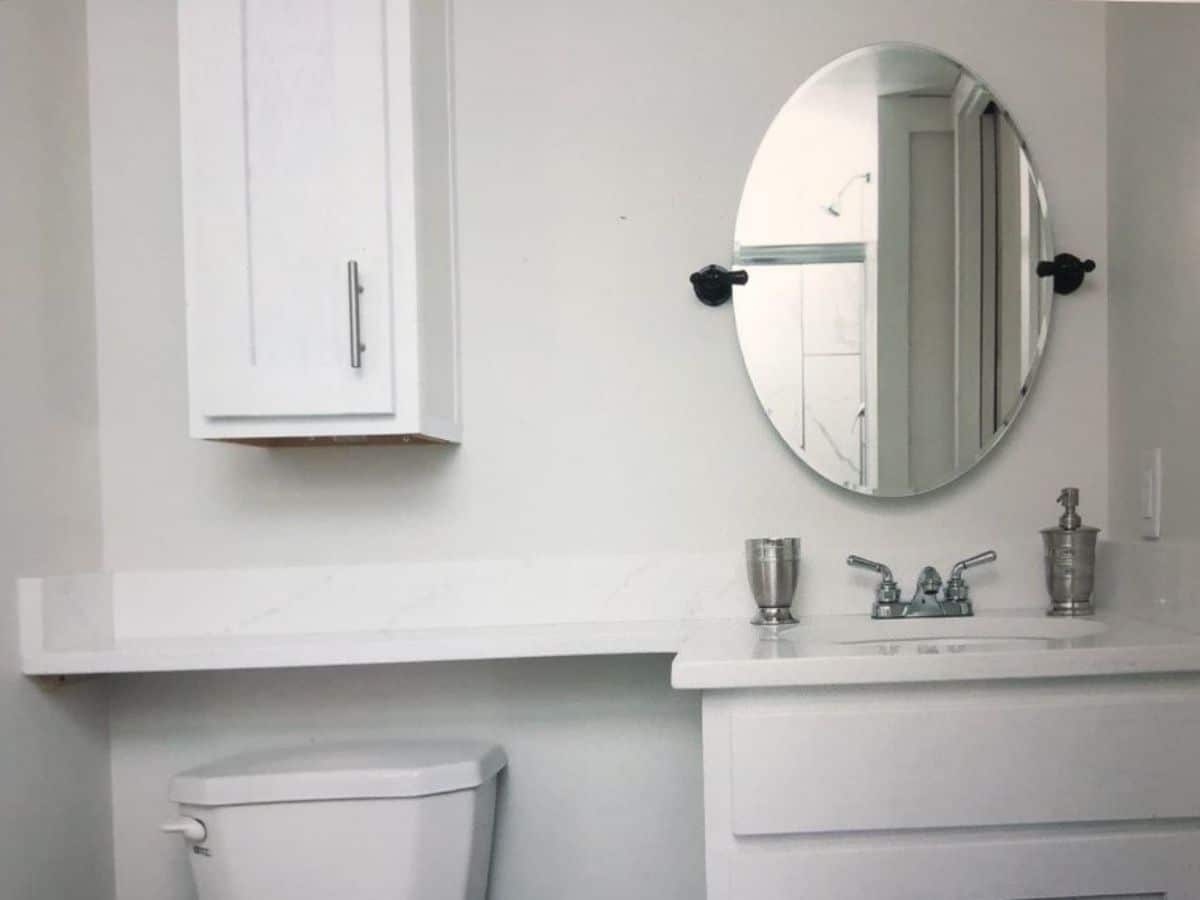
An extra-large marble tiled shower with a glass door is on the opposite side of the bathroom. Showers are a popular option since they take up less space, but since this is a larger one, I could see transforming this to include a bathtub base if you prefer.
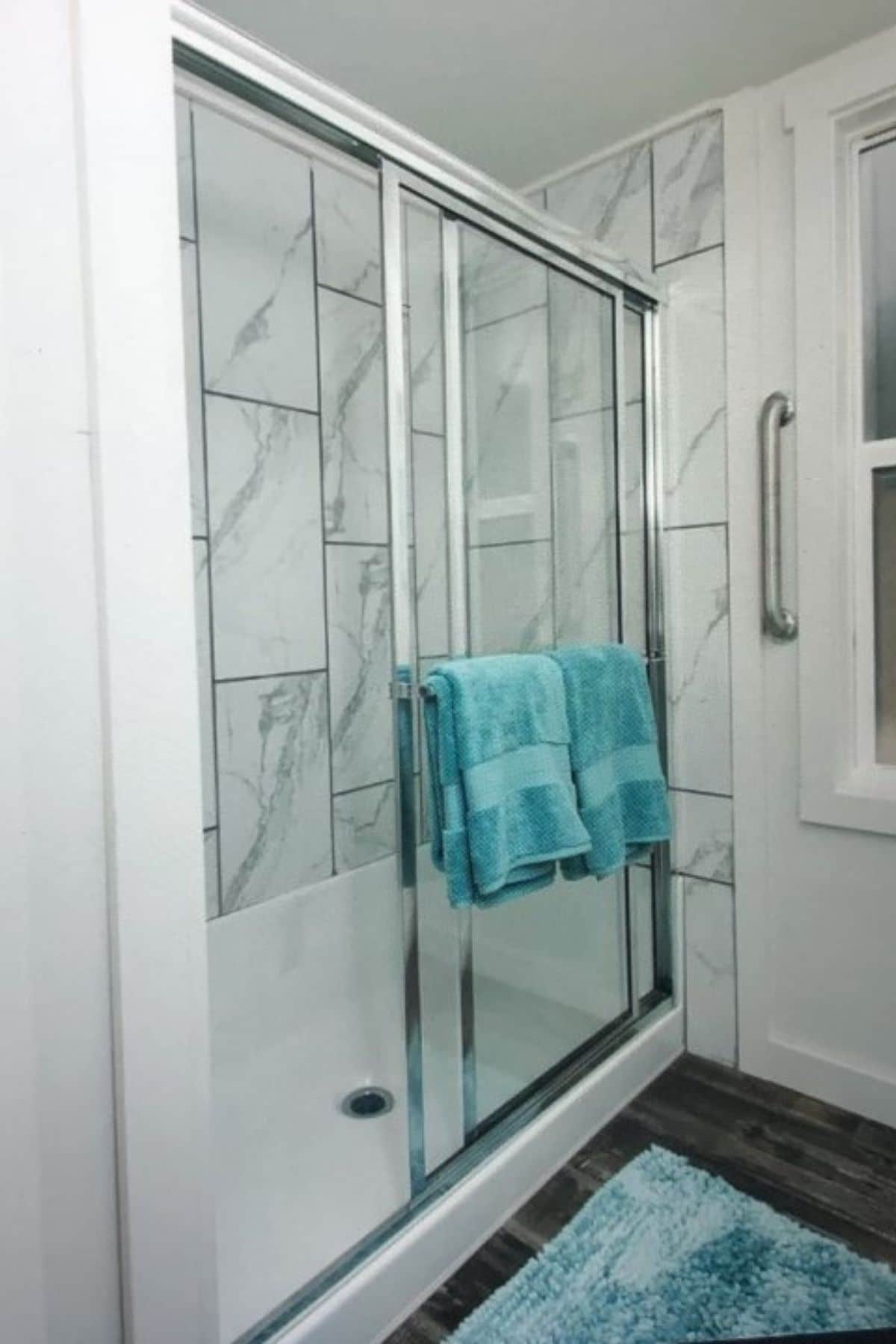
At the very back of the home is this private “master” bedroom. Here you can see a full or queen-sized bed fitting comfortably between the built-in bedside tables. While a king-sized bed would fit if the tables are removed, it would really make the space tight for any moving around.
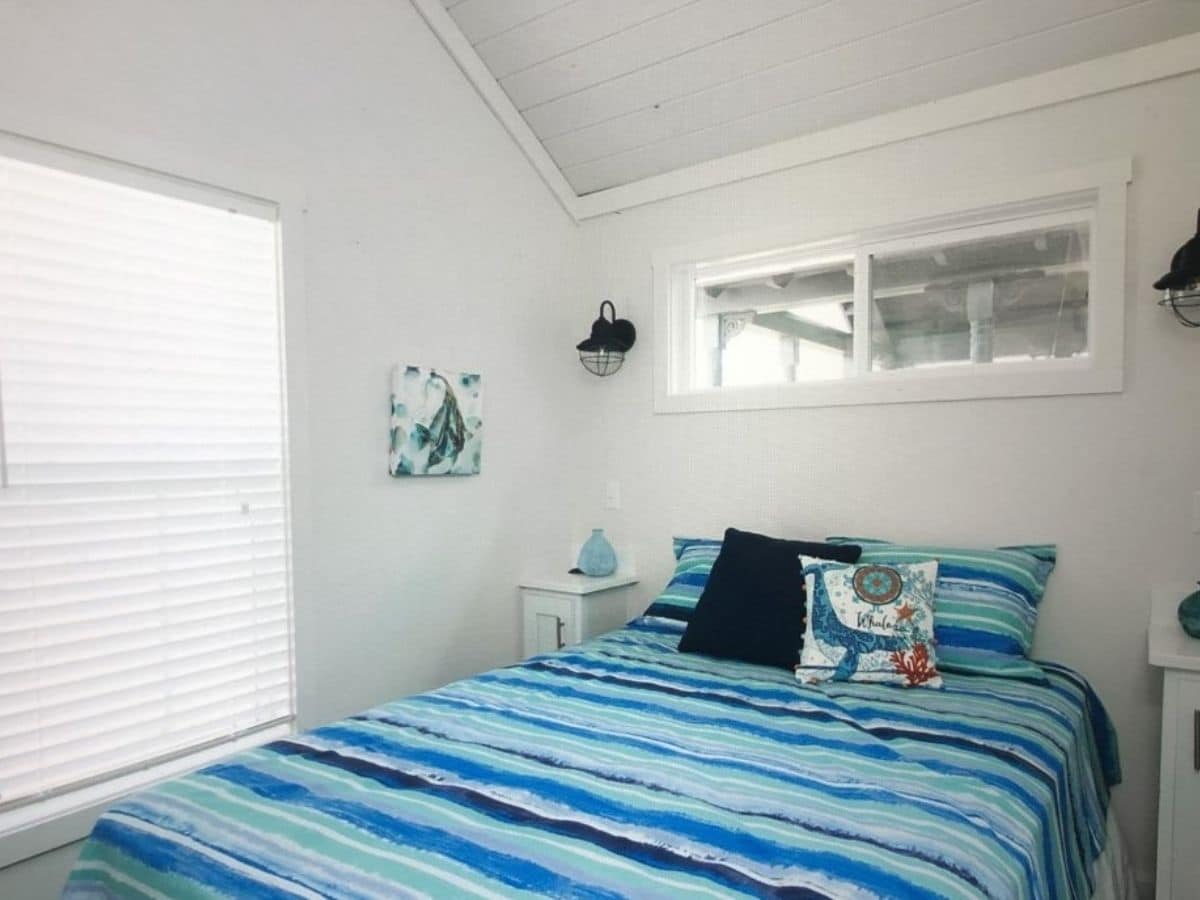
At the foot of the bed on the wall are the closets and this built-in chest of drawers with mirror or space for television above. From this image, you can also see the bunks just outside the door. Ideal if you have younger kids you want close by!
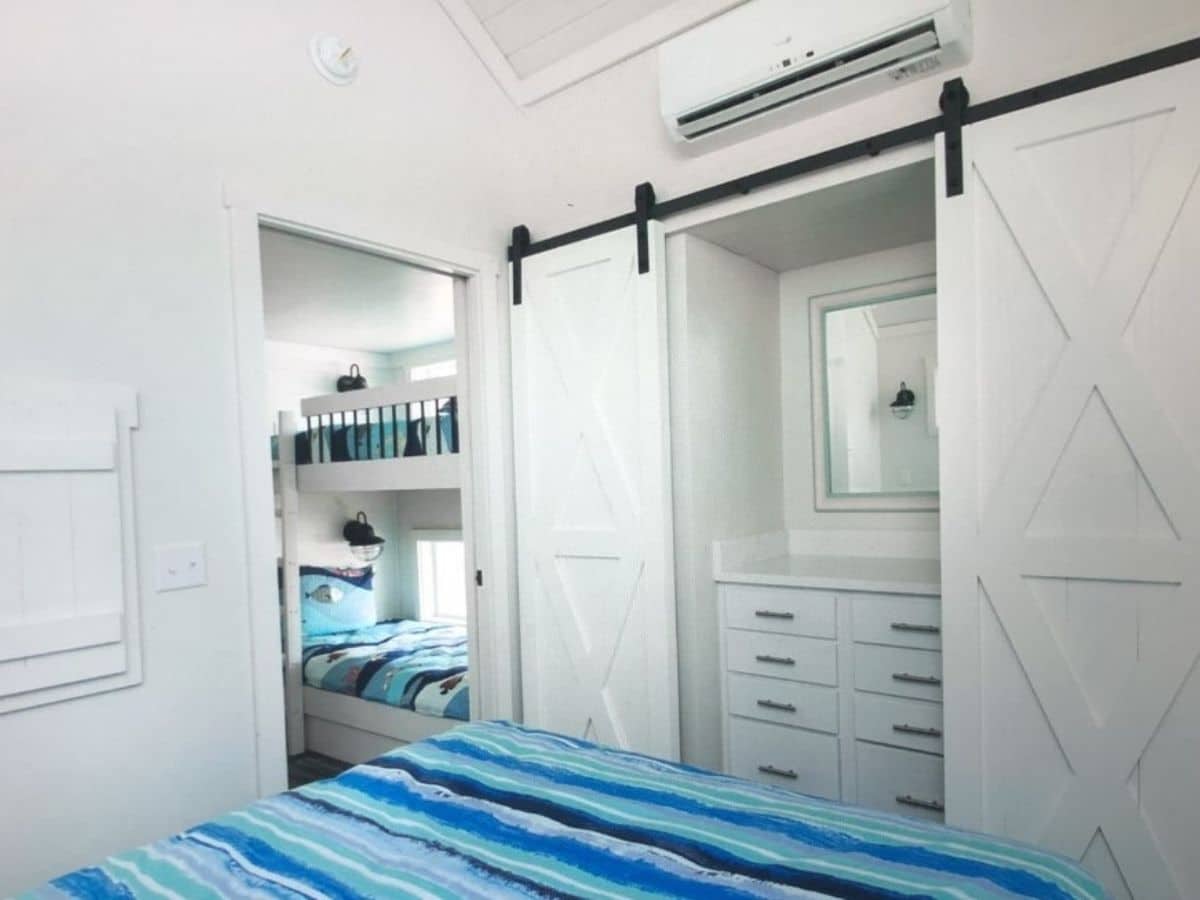
If you are interested in this model, check out the Cajun Bungalows website. You can also find them on Facebook with regular updates on their latest builds. Let them know that iTinyHouses.com sent you their way!

