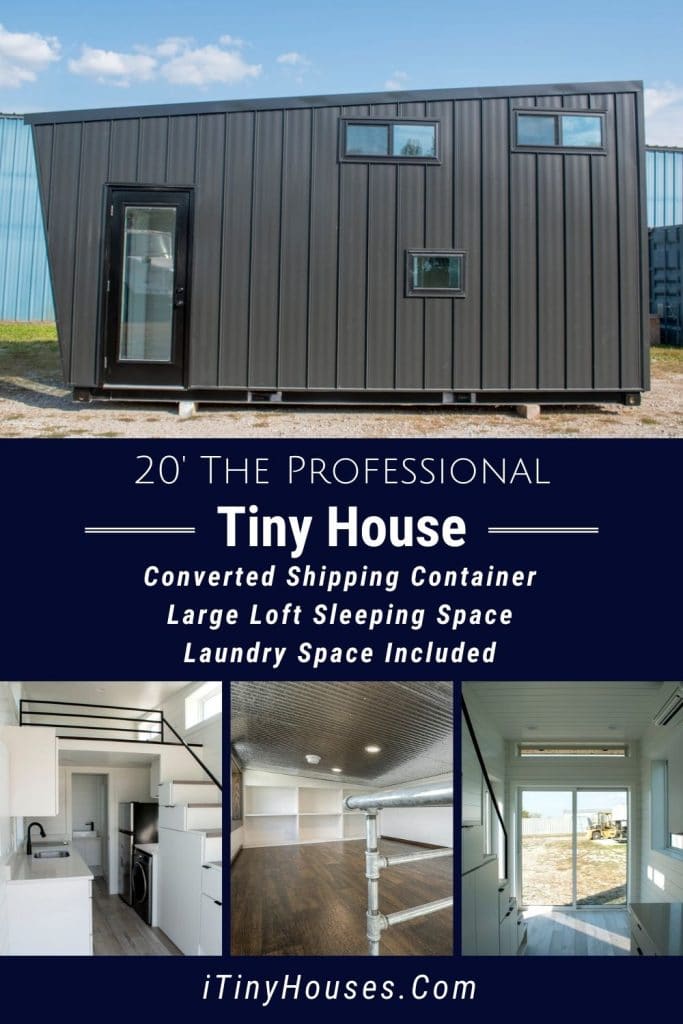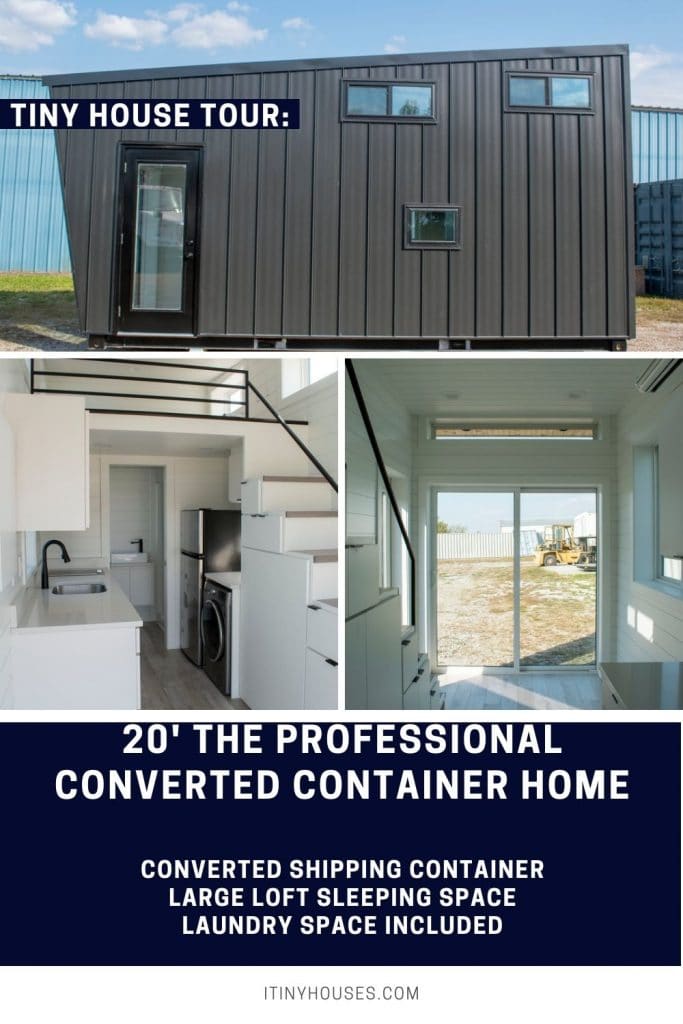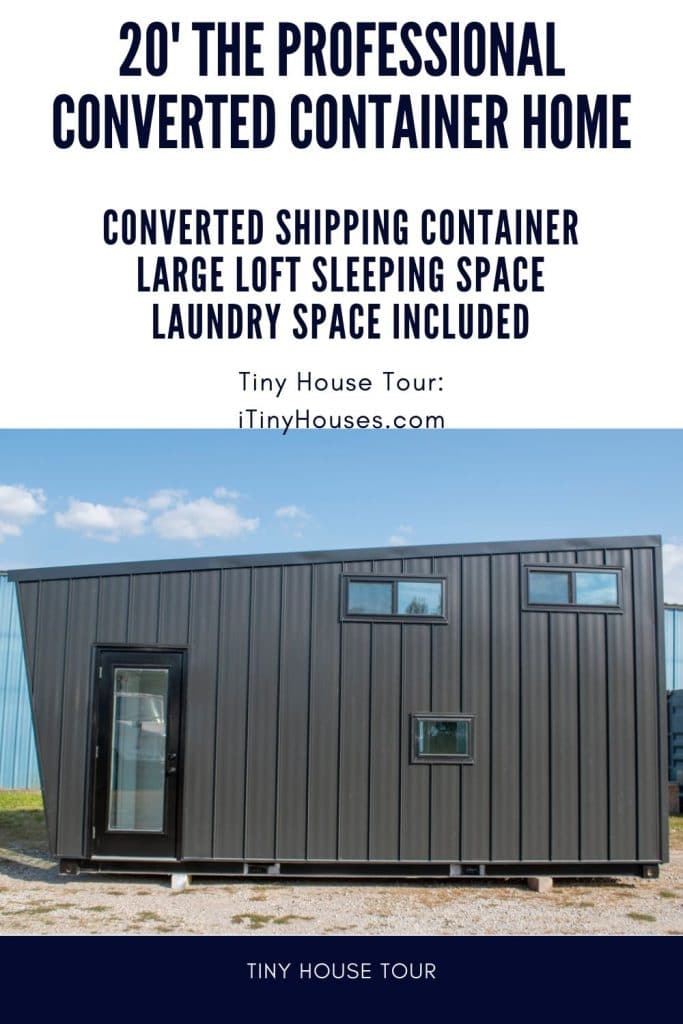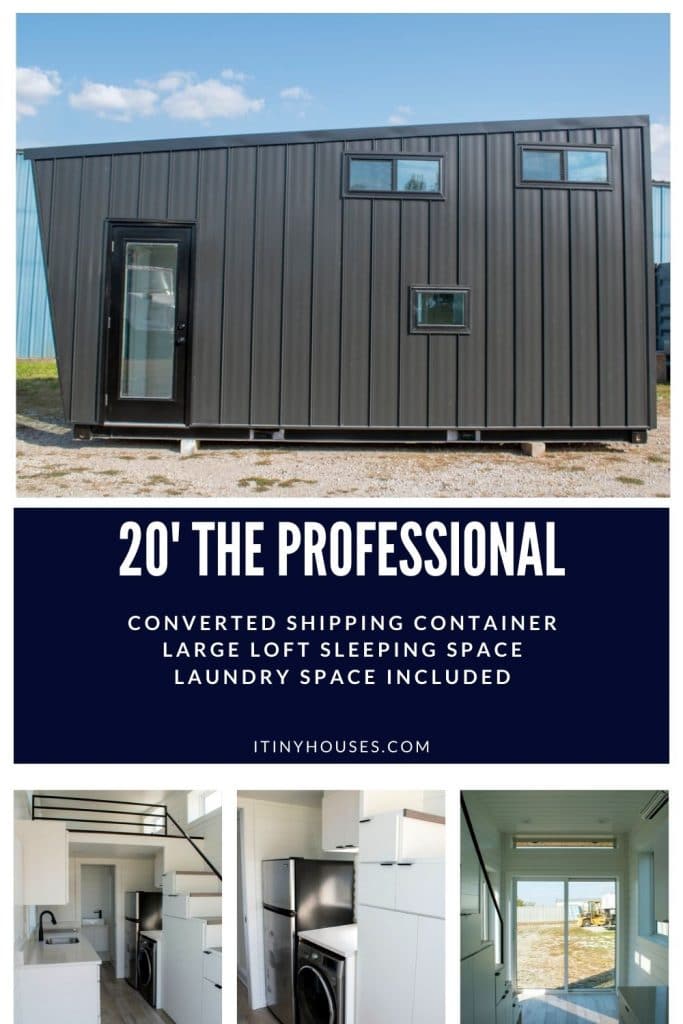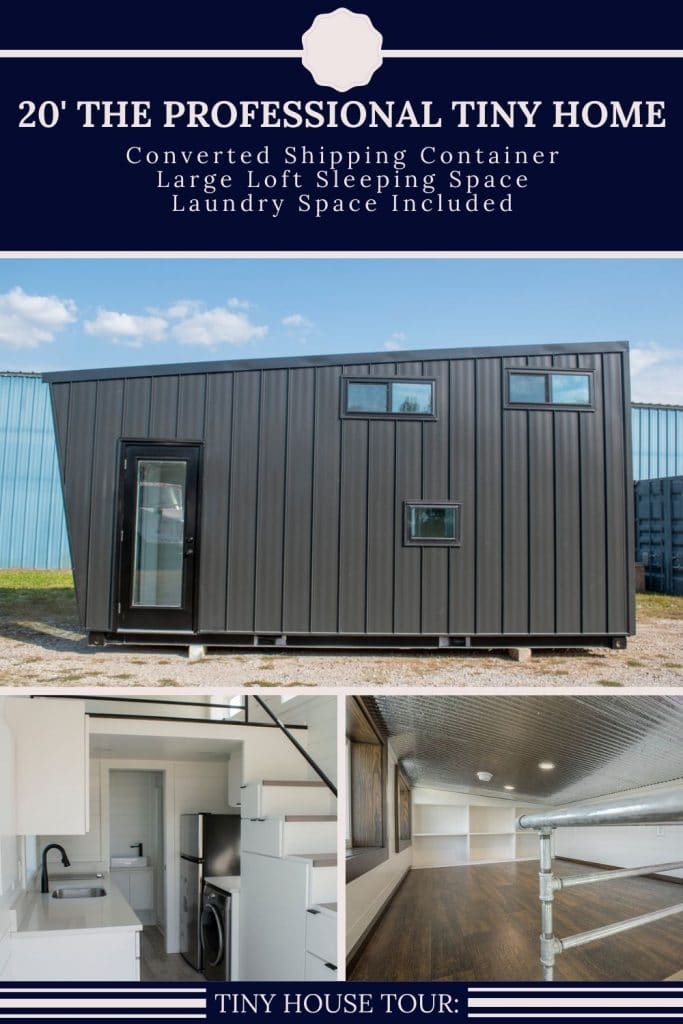Container homes are a wonderful addition to the world of tiny home living. An old ugly shipping container is used as a base for a home that ranges from 20 to 40 feet in length. This lovely 20′ model has a beautiful lofted space, kitchenette, bathroom, and tons of storage all in one simple but modern space!
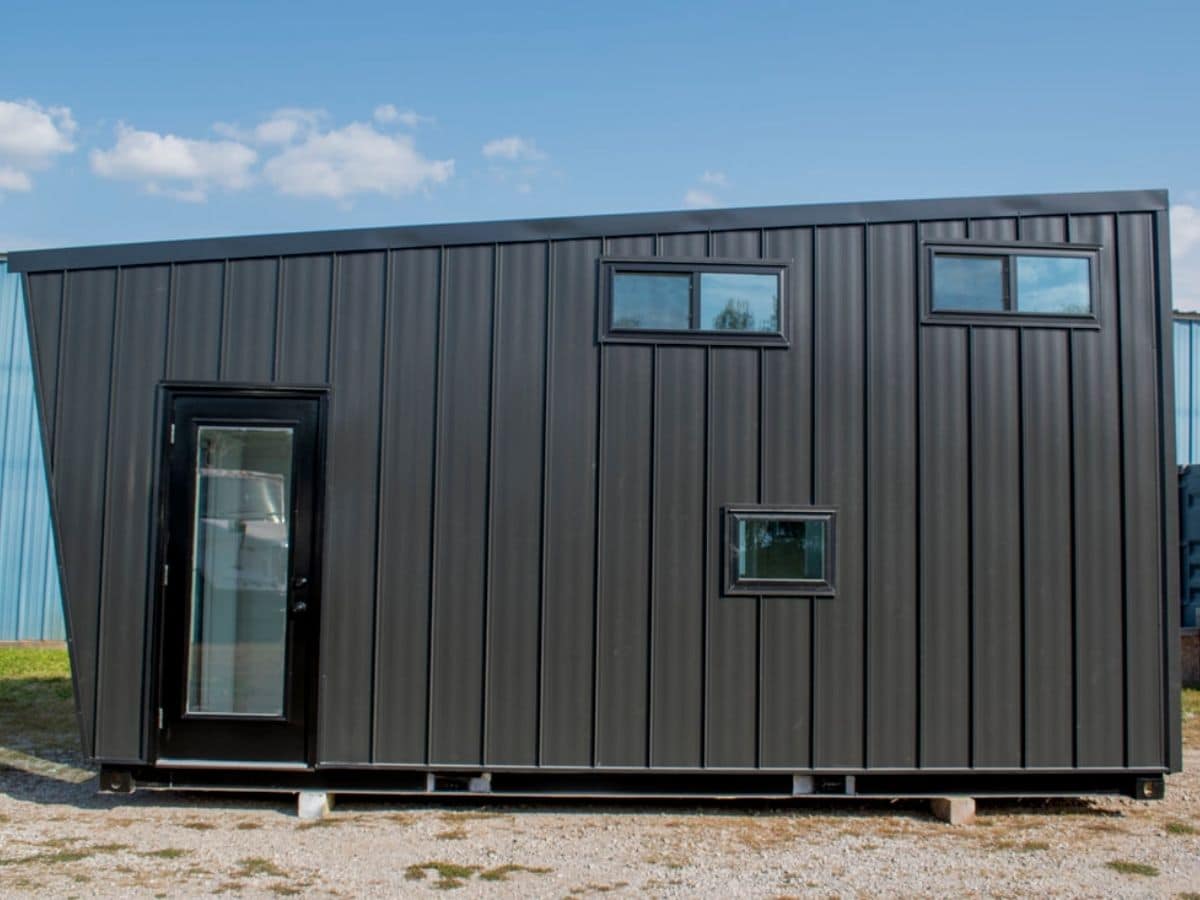
The Professional, built by Tiny Container Living, is a 20′ long converted shipping container with a total of 160 square feet. A smaller container home than many, it is simple but functional. With an all-white interior, it lends itself to becoming what you want your home to be.
While this home is transported via trailers, it is not a home on wheels. This is designed specifically to be parked on the property as a permanent residence. So, while below you notice the home on a trailer, this is just for transporting.
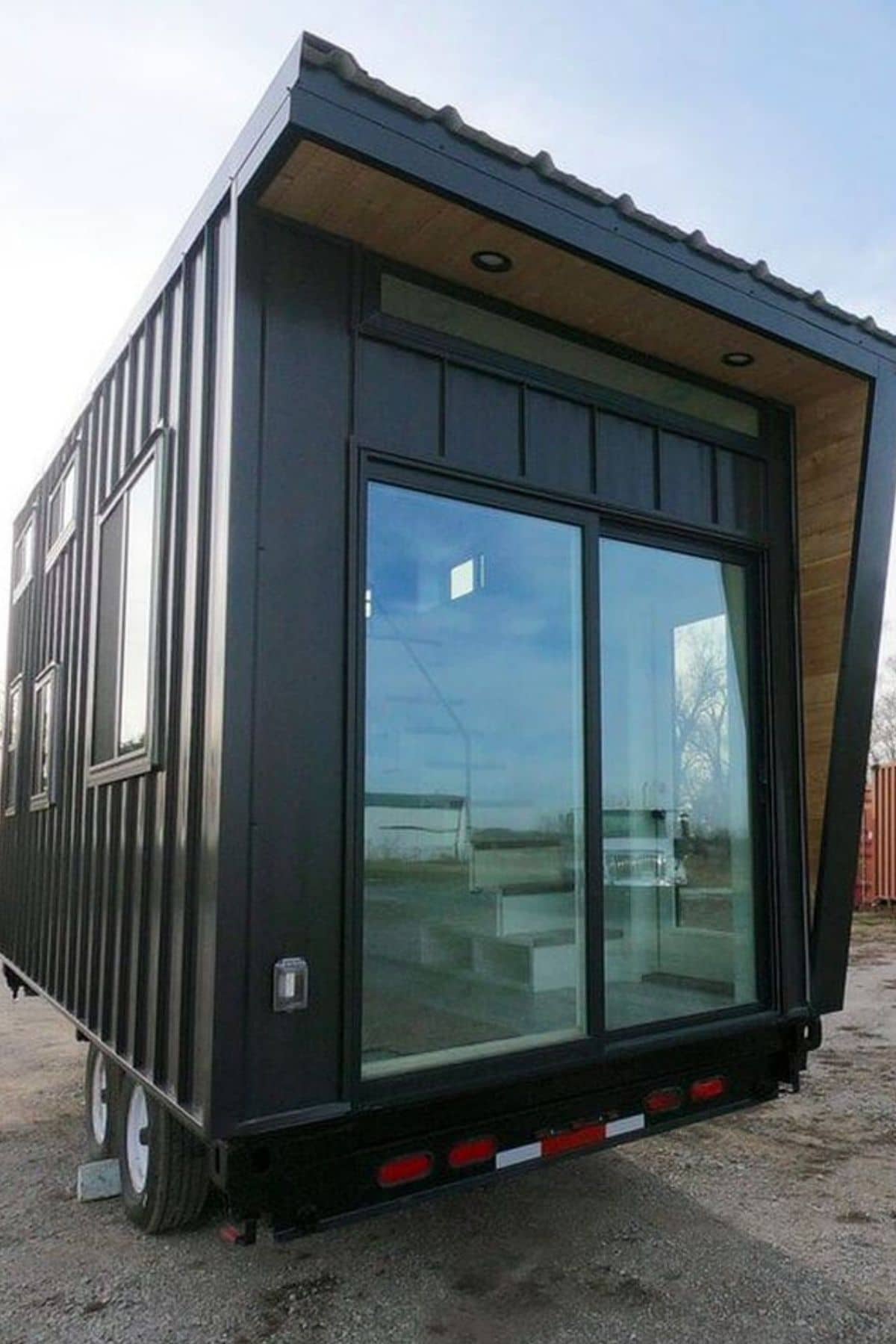
The Professional has two large picture windows on end as shown above, and a side entrance that brings you right into the open living and kitchen space.
From this image, you see the classic stairs to the loft that also double for storage. Behind those is room for the combination washer and dryer unit, a full-sized refrigerator, and a cabinet above with room to spare for additional shelves above the refrigerator.
The kitchen counter to the left includes a single sink and a 2-burner electric cooktop. This home does not have a full kitchen, but rather a kitchenette. A microwave is mounted above the cooktop, but you can also use any number of countertop appliances for additional cooking needs.
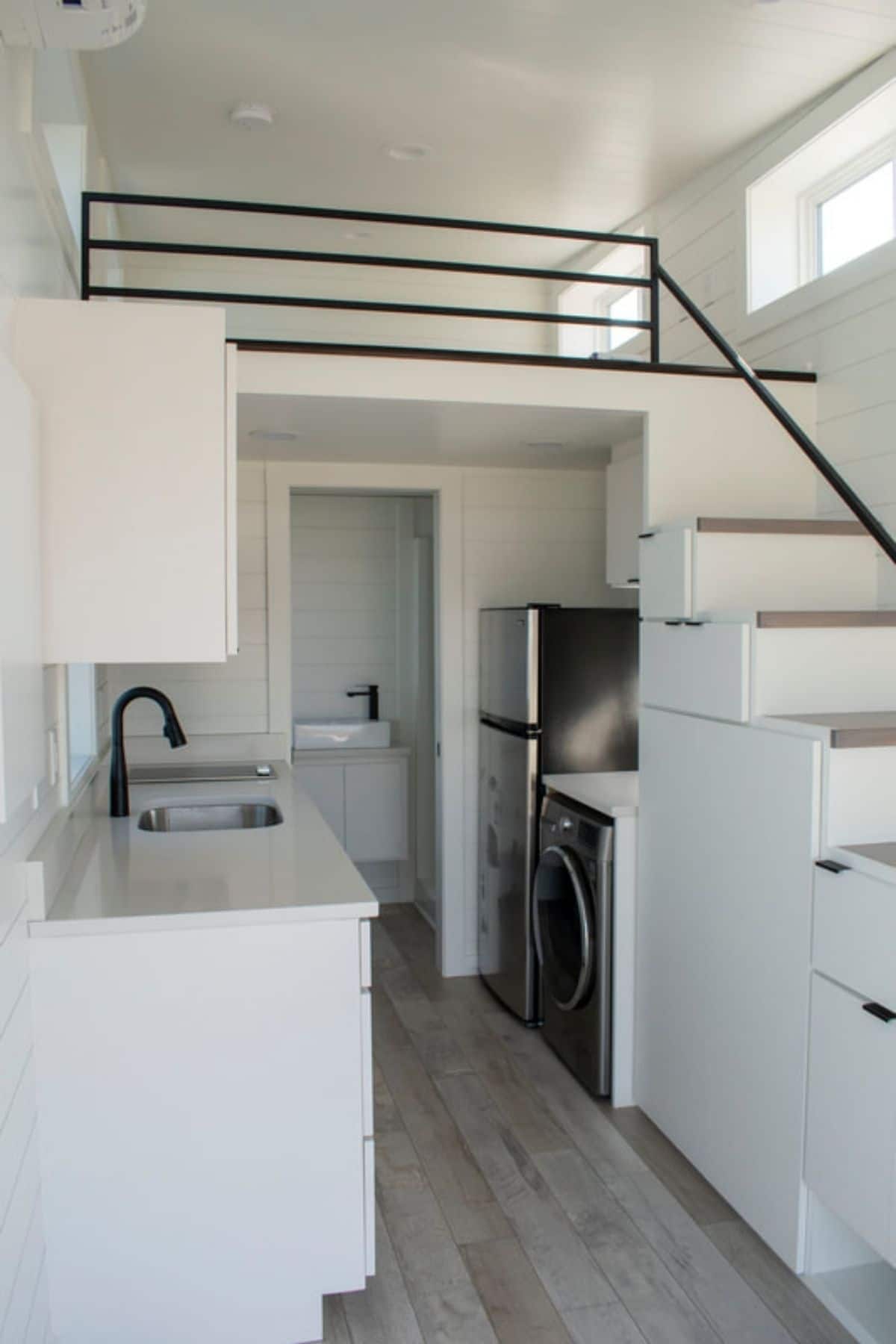
I really love the white counters against the cabinets. This stark white interior may be plain to many, but it is also representing a blank canvas you can add your own personality to with splashes of color or natural elements.
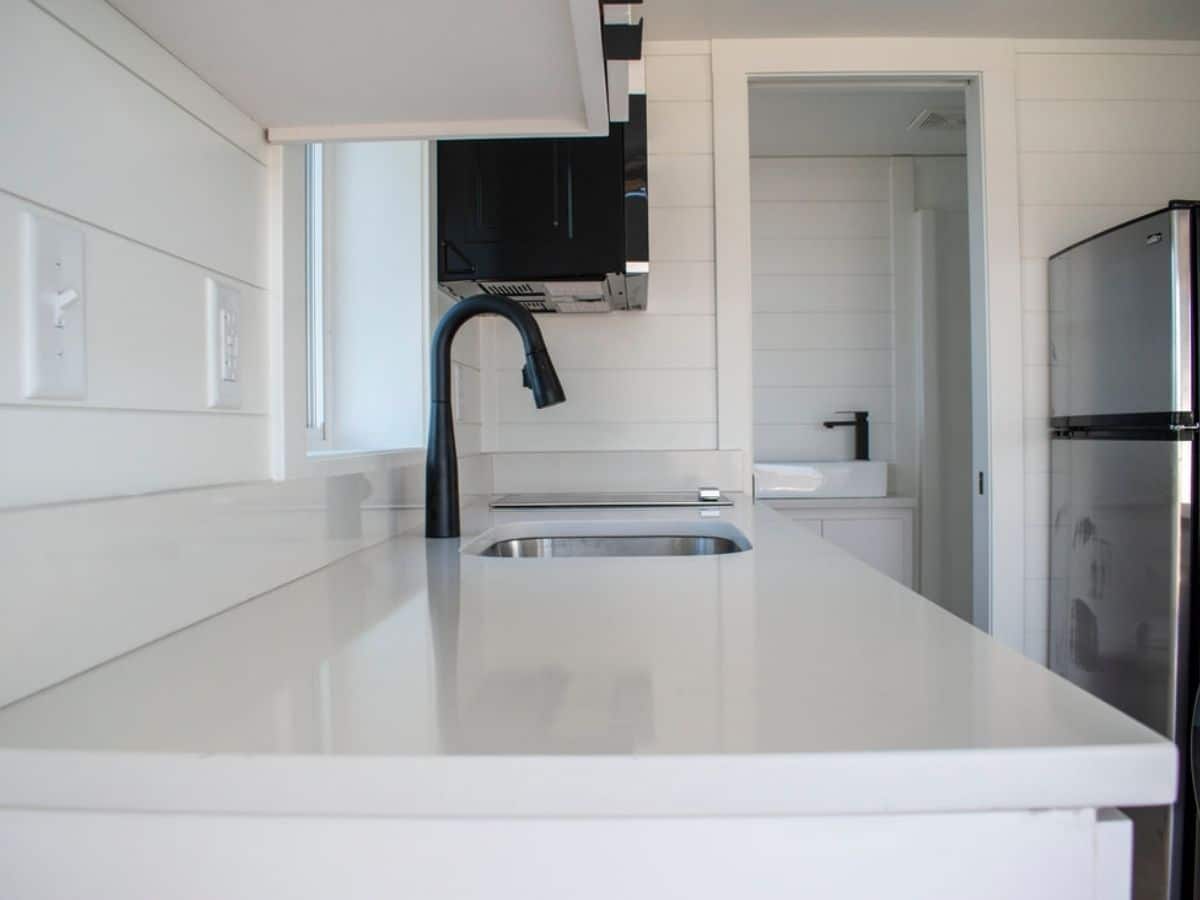
Here is another nice look at the space showcasing the drawers and cabinets above and below the counter. I love the quiet close option here so you aren’t having slamming cabinets in the kitchen all of the time.
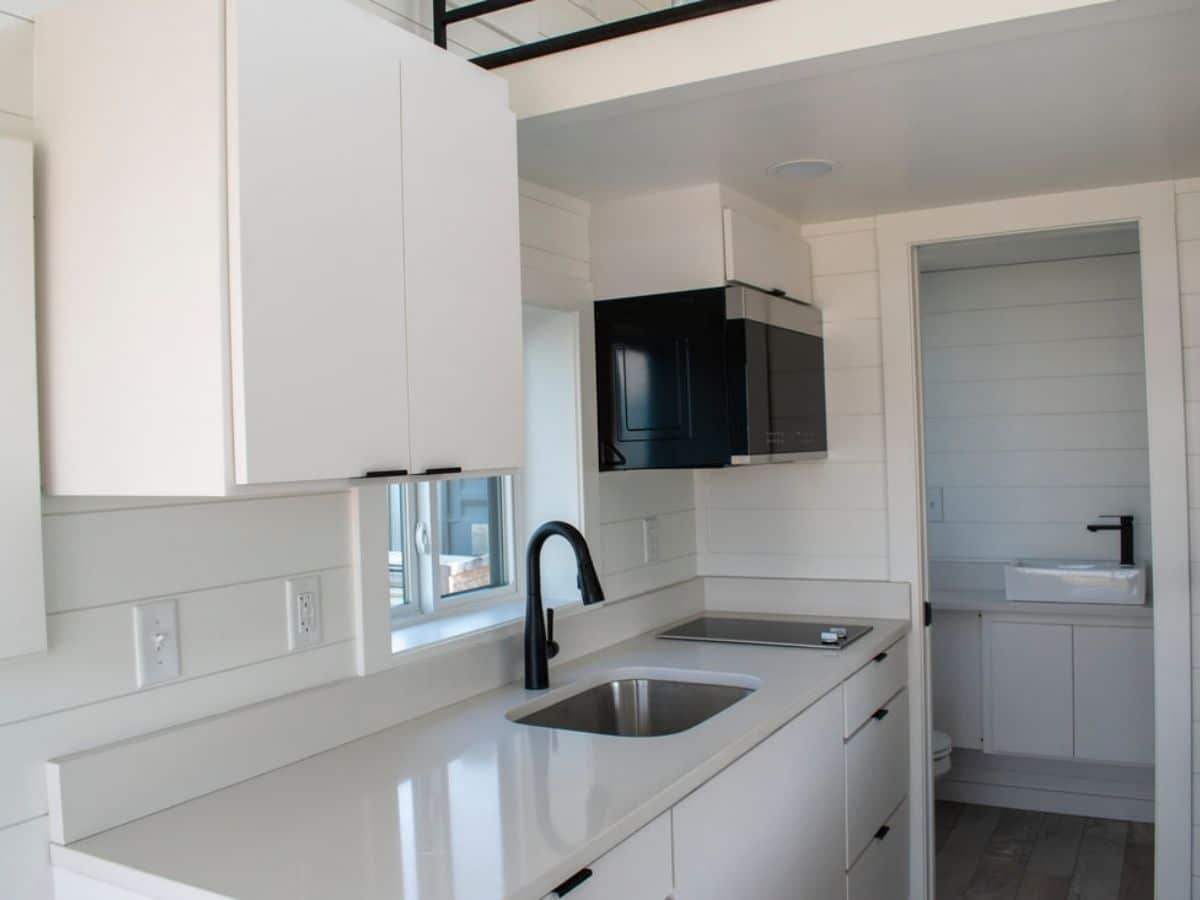
Upstairs is a sizable loft sleeping space. The image below is not from this particular model, but it does showcase the general layout of the lofts provided by Tiny Container Living. It would be this size with the same built-in shelving at the back wall for storage.
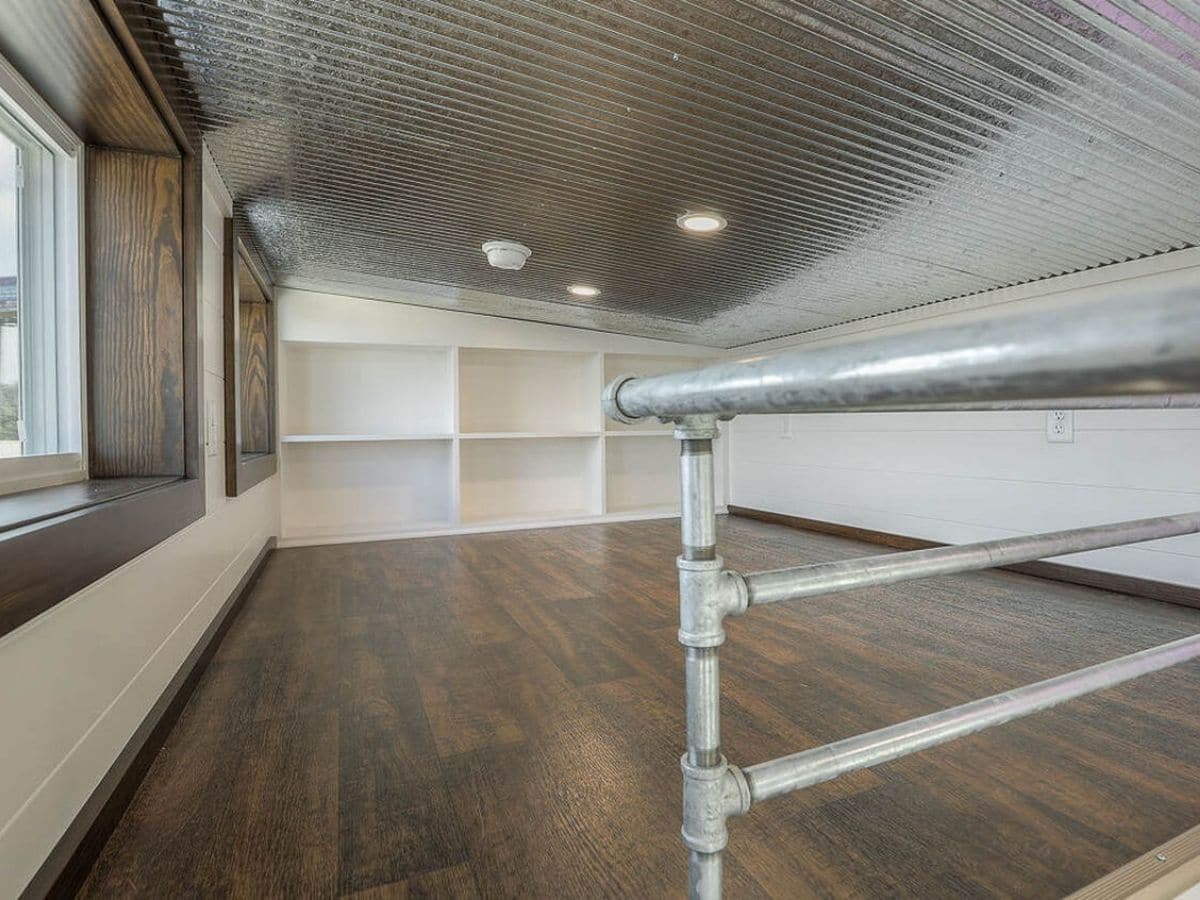
As is common in most tiny homes with lofts, these stairs are functional in multiple ways. You can see below that there are cabinet spaces beneath each door for storage. I love using these spaces for pantry supplies or excess toiletries or household supplies. They are handy while still being just out of sight.
The combination laundry setup also includes a small shelf above it for storing laundry essentials or just to use for folding clothing.
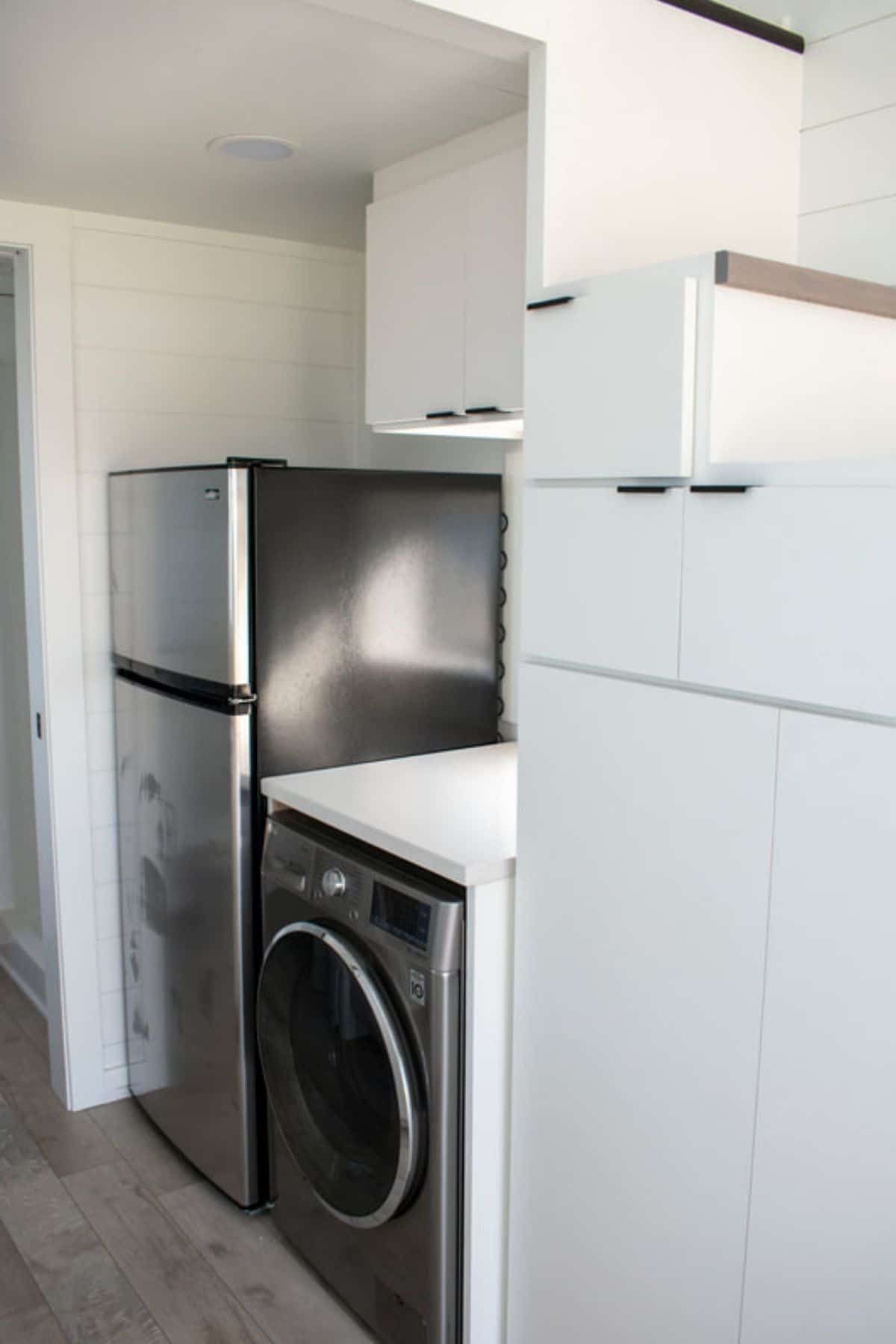
While the bathroom is not fully pictured, below you get a good idea of the look of the room. The walls are empty leaving you room to hang a mirror, extra floating shelves, or baskets for storage. Beside the toilet, the sink counter extends with open space beneath but also a simple cabinet directly below the narrow sink. This saves space while still being fully functional. A shower stall is opposite the toilet.
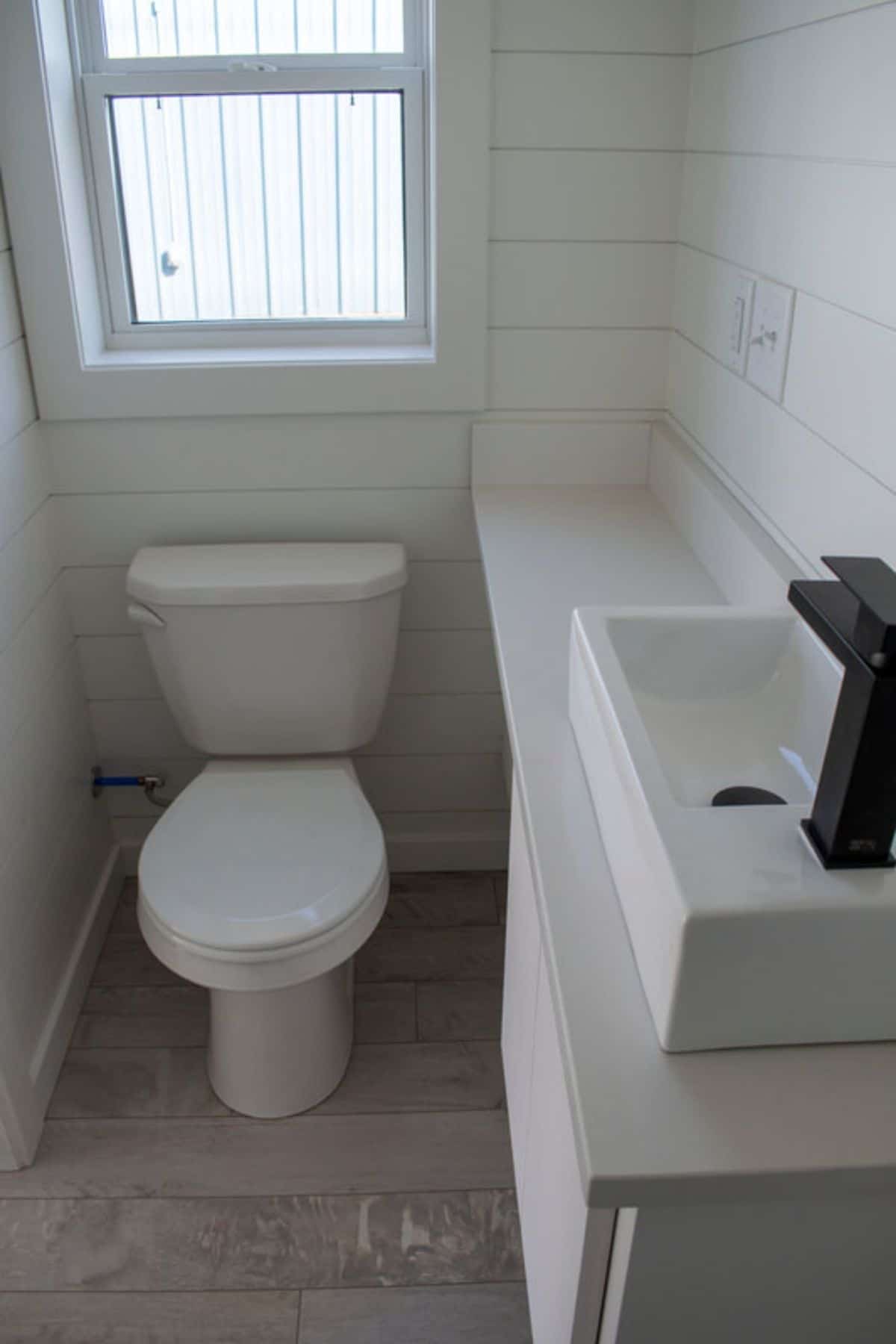
The living space in this small home includes these gorgeous picture windows. Add a loveseat, a few chairs, or a smaller sofa here and relax to watch the views outside for sunrise or sunset in comfort of your home.
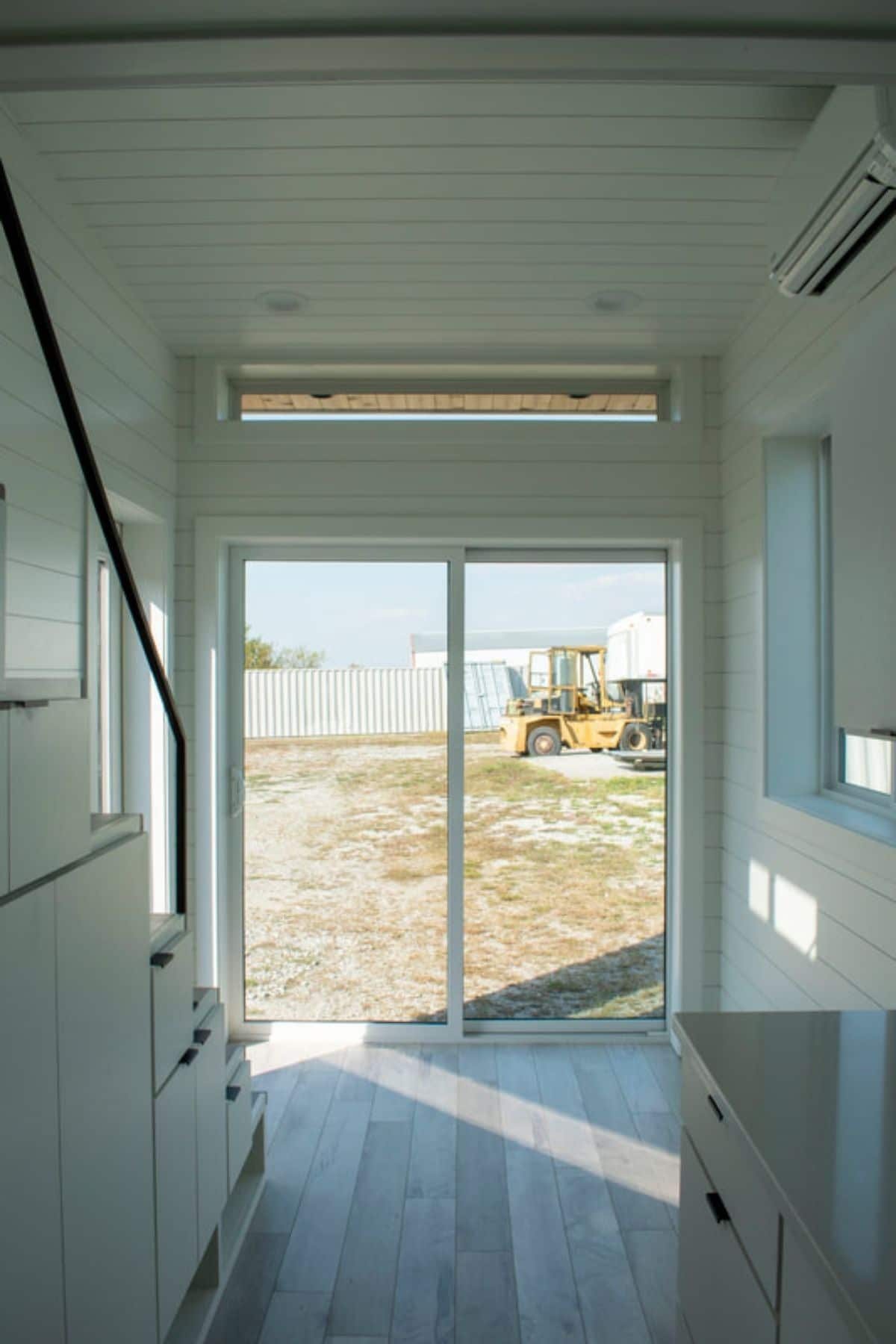
If you are interested in designing your own version of The Professional, check out the full listing and more options on the Tiny Container Living website. You can also find them on Facebook and Instagram. Make sure you let them know that iTinyHouses.com sent you their way.

