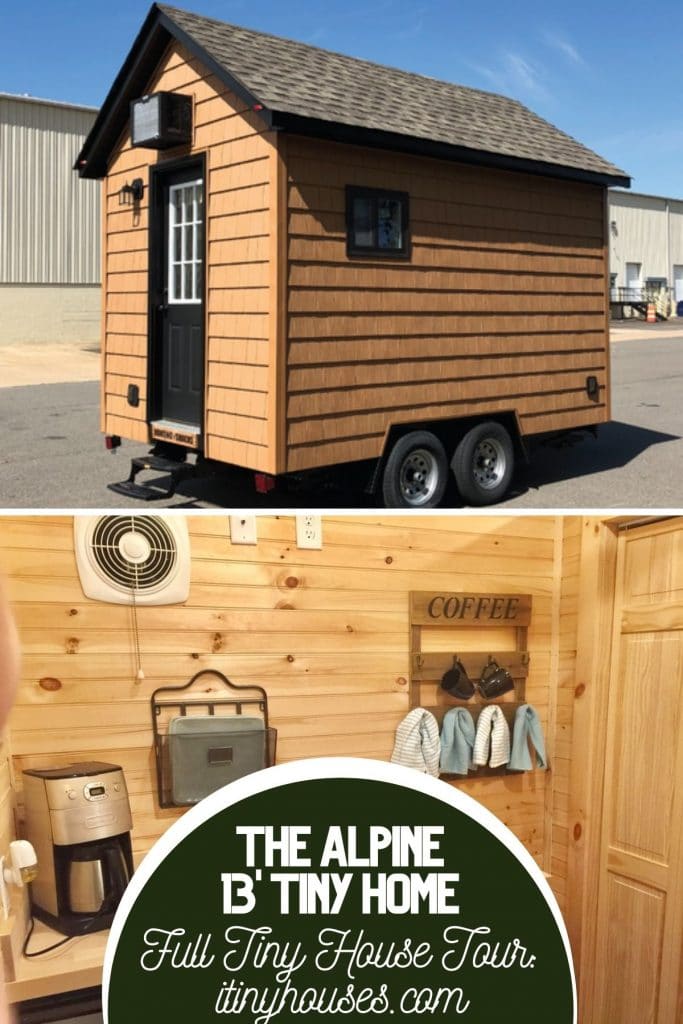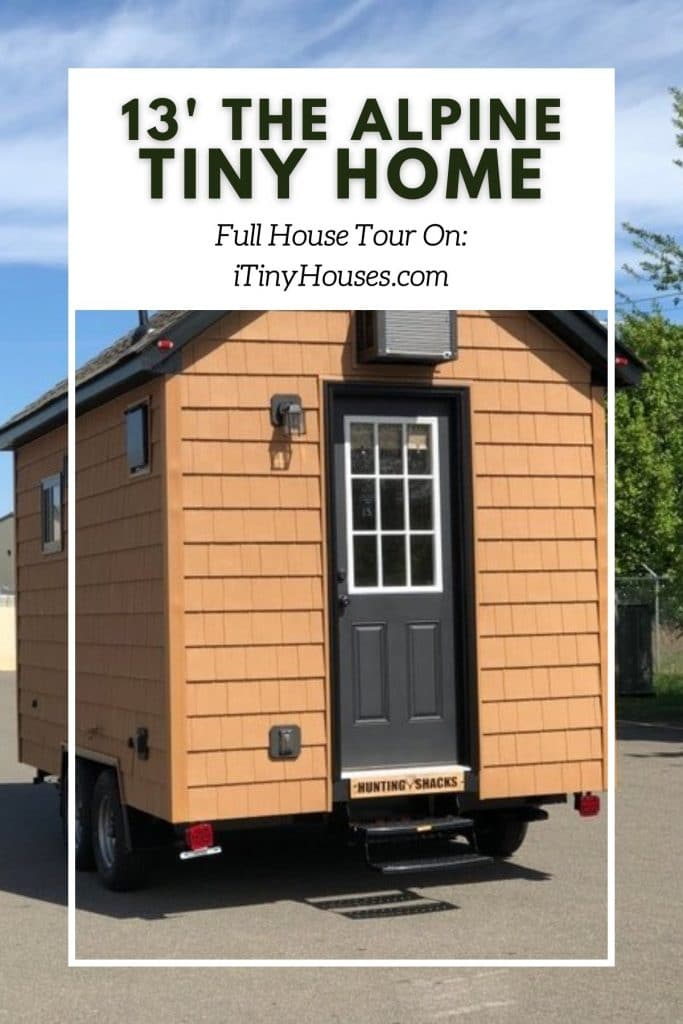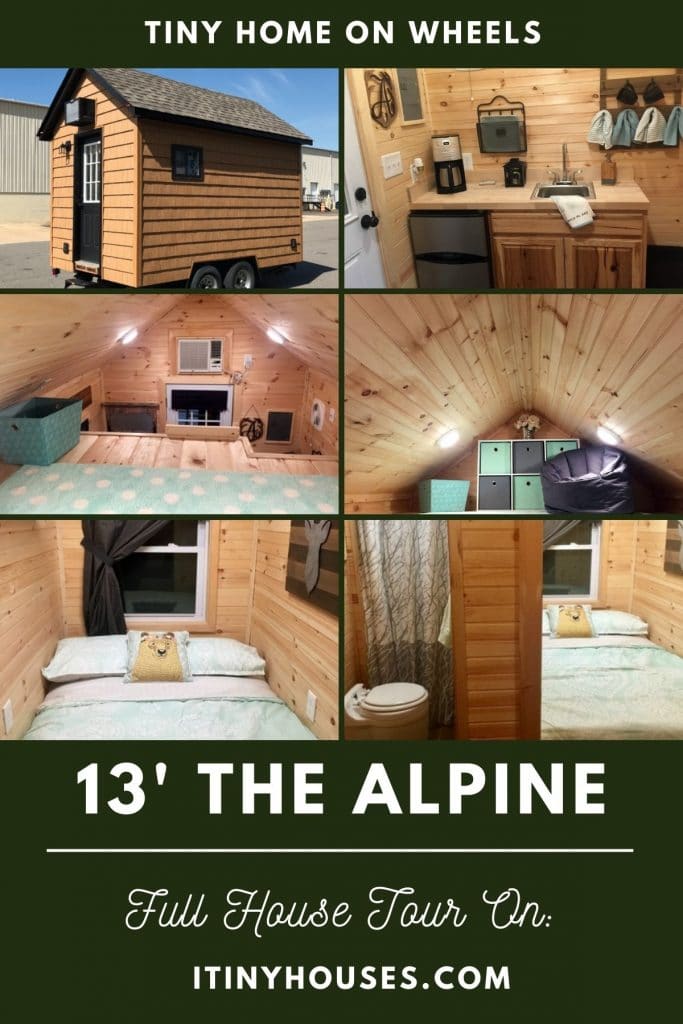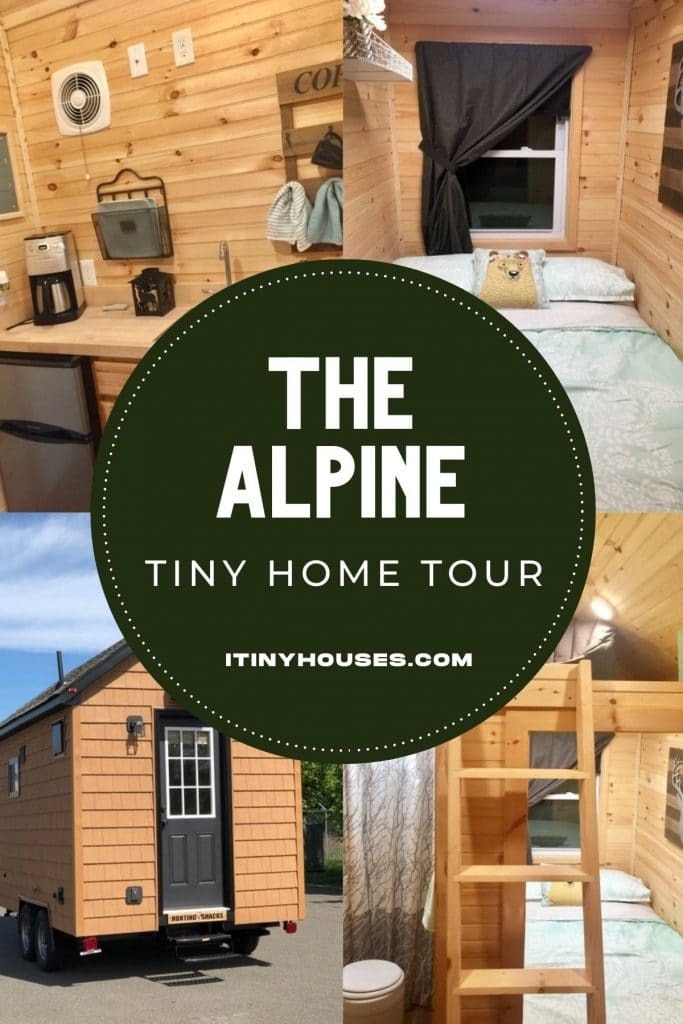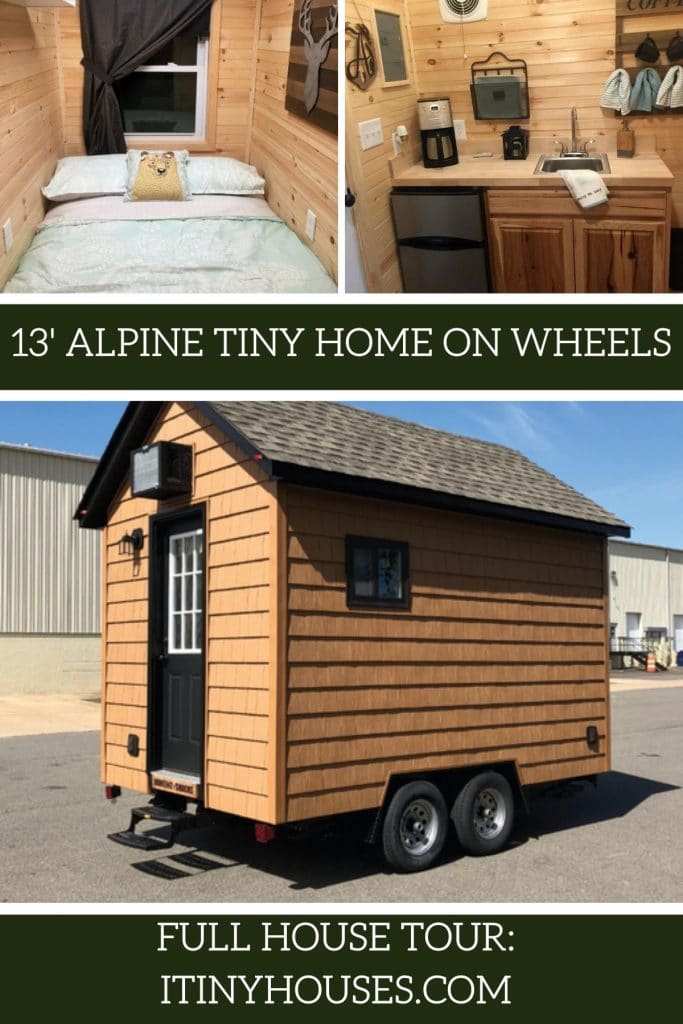The tiniest of homes comes in a quaint little package and is named The Alpine. This cute little home on wheels is ideal for a bachelor pad, hunting shack, or for those who truly want to downsize to the bare necessities in life. With a private bedroom and loft, you can easily sleep up to 4 people in just 13′!
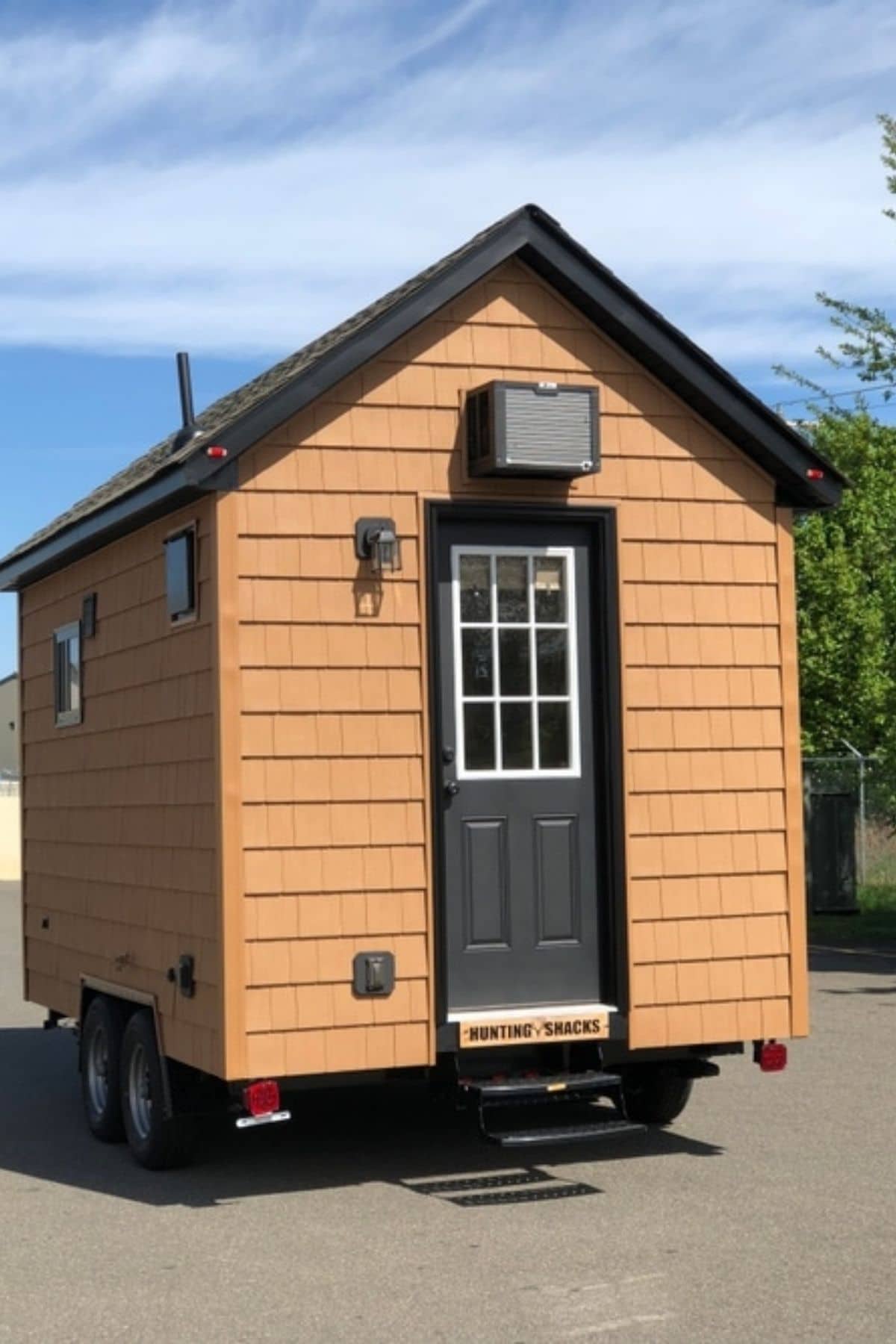
Article Quick Links:
Home Sizing
- 13′ long
- 8.5′ wide
- 110 square feet
Home Pricing
$49, 950 as shown – subject to change with upgrades or downgrades
Home Features
- Small private main floor bedroom.
- 1 Small loft above main floor of home.
Kitchenette space with mini refrigerator, induction cooktop, and sink. - Bathroom with 32″ x 32″ shower and dry-flush toilet.
- Includes electric heating and cooling.
- Built on dual axel trailer and lightweight for easy towing to any destination.
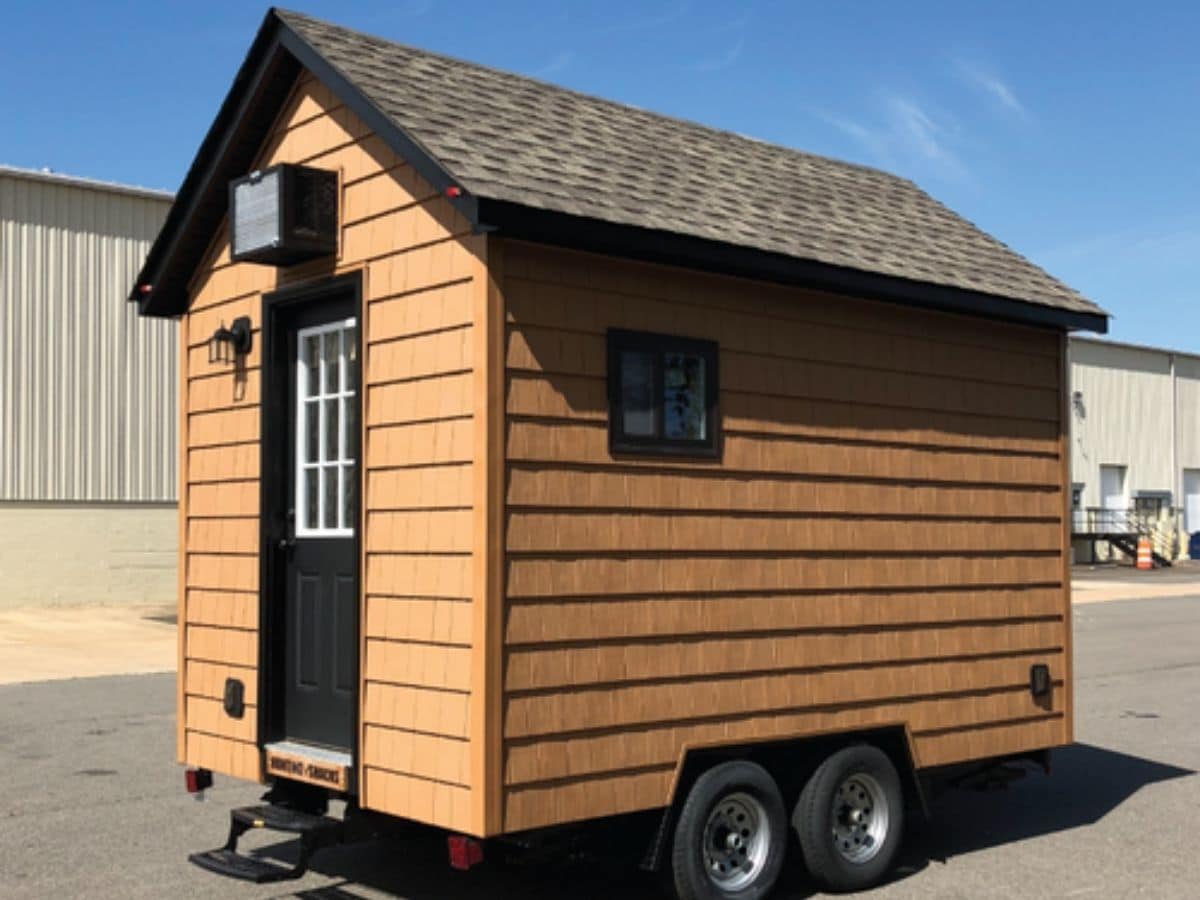
It may be tiny, but the Alpine does have everything you need for a cozy weekend getaway, a weekend in the woods for hunting, or a full-time residence on wheels.
Just inside the door is the kitchenette with a small butcher block counter on top of cabinets and a refrigerator.
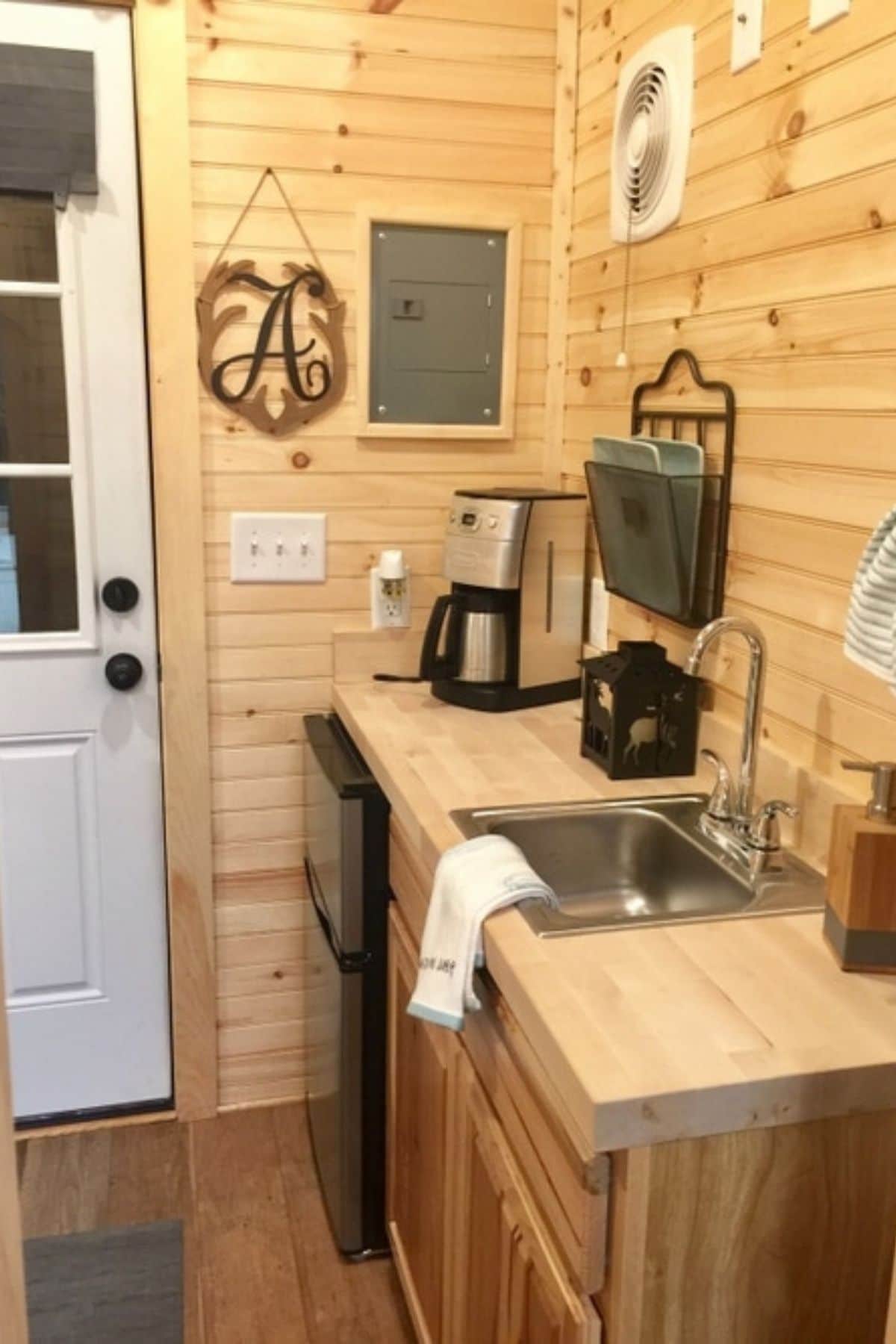
While limited in space, you have room for storage of household supplies beneath the cabinet, a small space for your coffee pot or induction cooktop/hotplate, and tons of space on the walls for additional shelving. There is even a built-in vent for cooking safety!
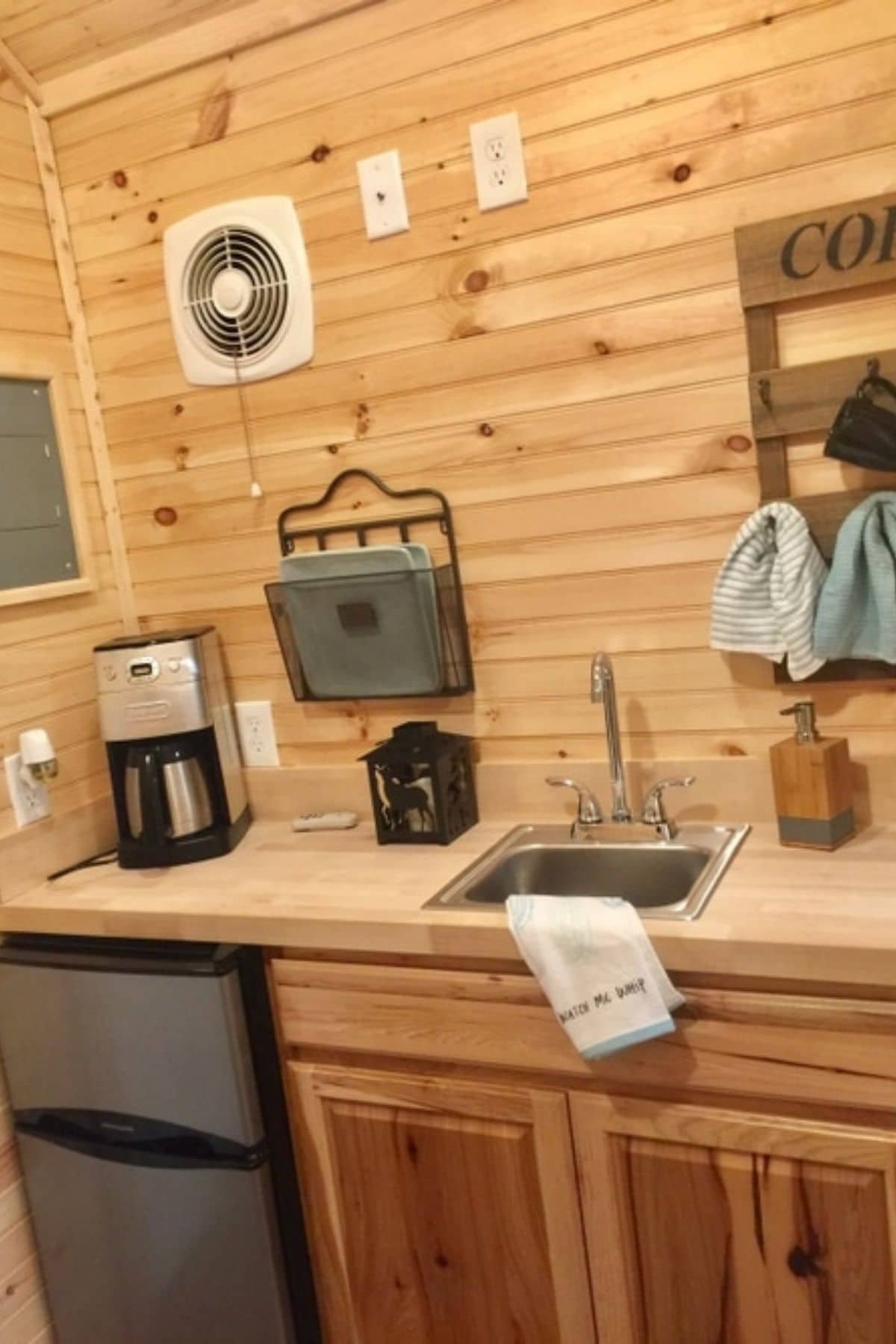
This home doesn’t have a large living space or room for a sofa but can fit a chair or two in the small space in front of the kitche3nette. I love the use of wall space for holding plates, cups, and towels. I can imagine floating shelves or another set of cabinets mounted above the counter for more supplies.
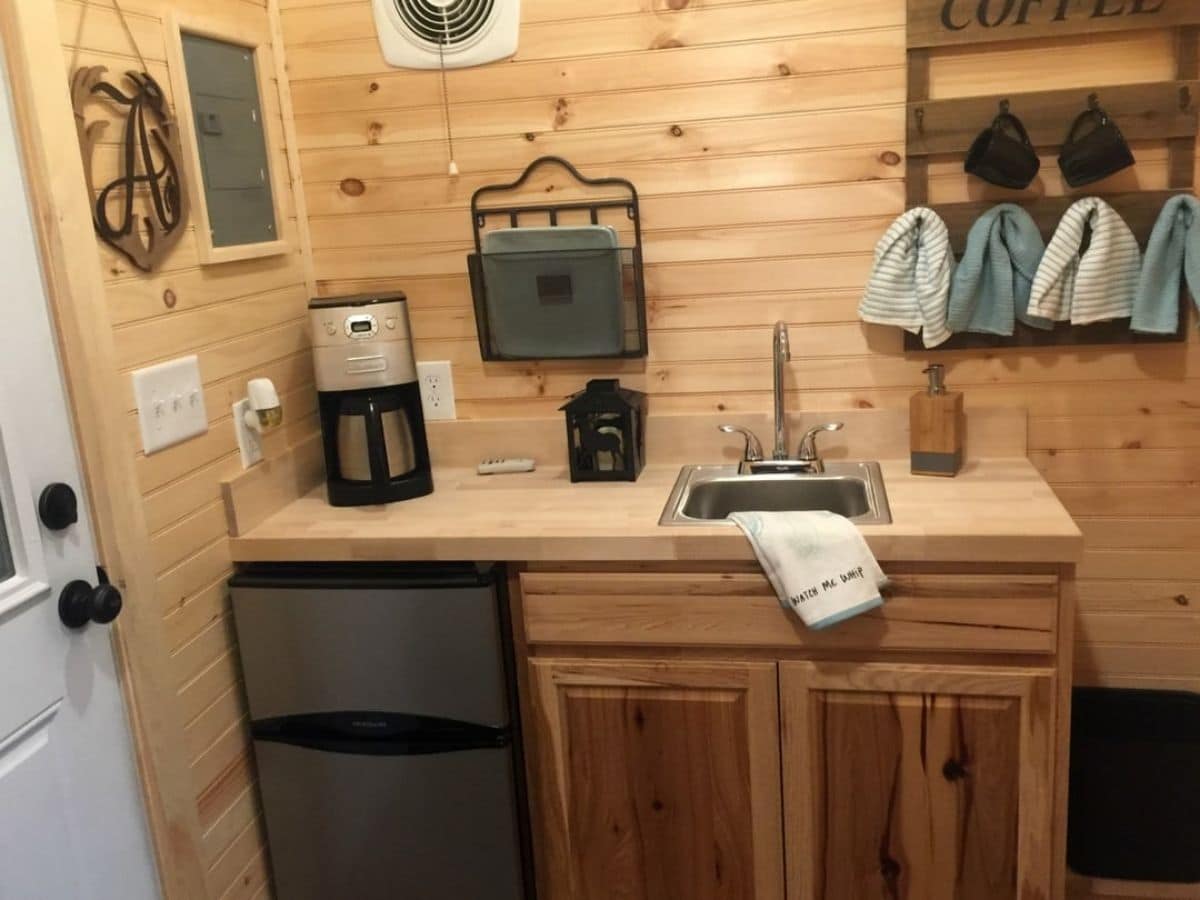
There is just enough room between the end of the kitchen cabinet and the bathroom door for a trashcan or simple shelf. It is tiny, with only 13′ of length, so it’s not a luxury home but is a great comfortable space for anyone who wants an affordable hunting cabin or new home on wheels.
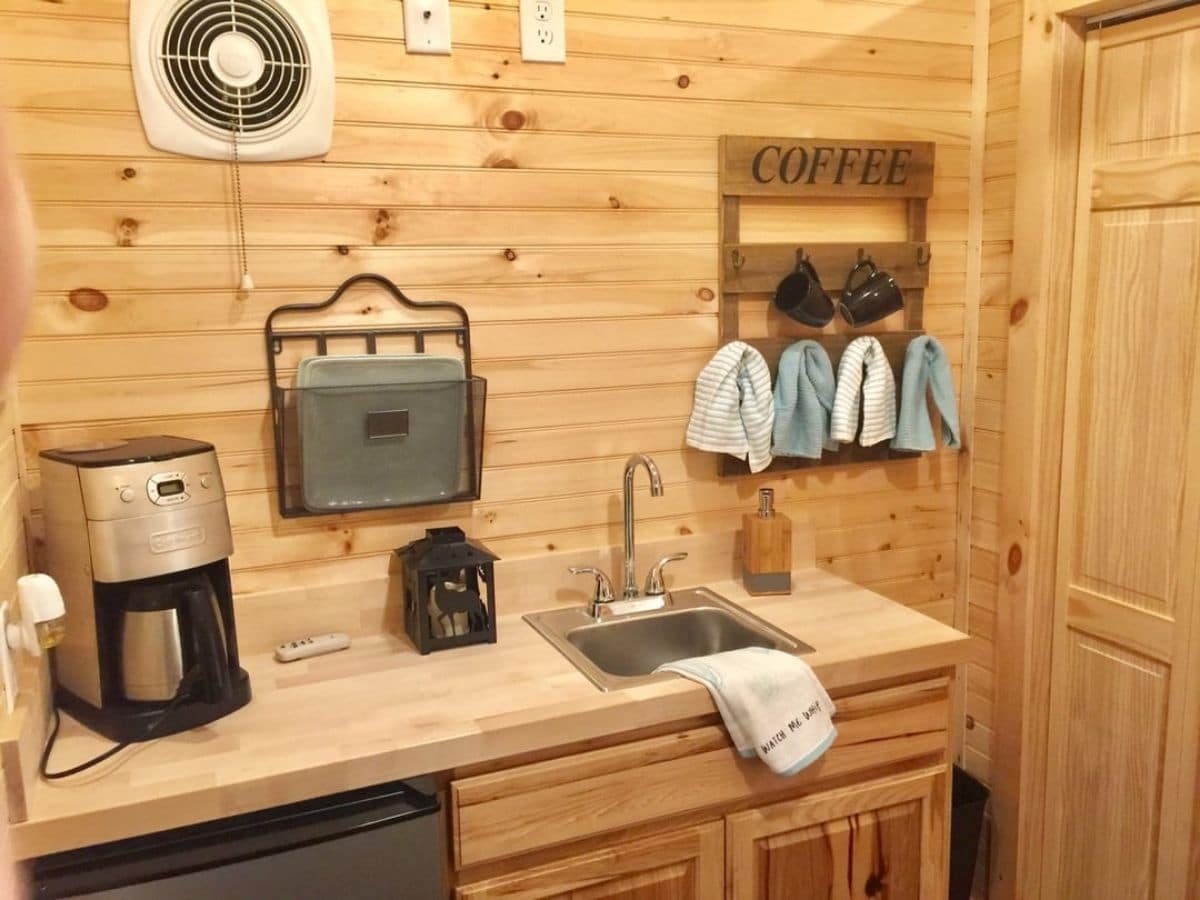
A ladder in the middle of the room leads up to the loft that sits above half of the home and above the bathroom and bedroom. This isn’t large so could be sued for storage as shown or a smaller sleeping space.
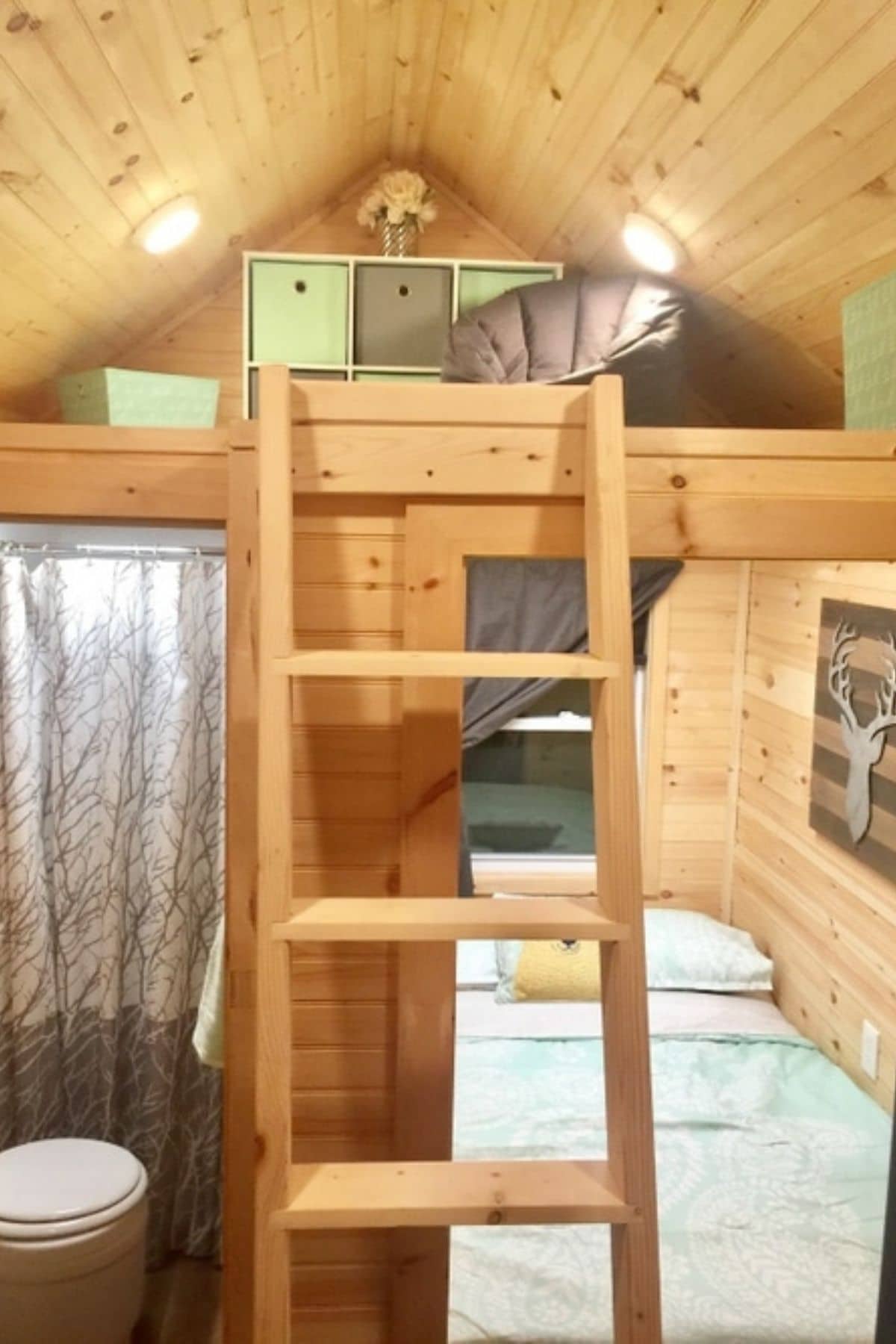
A few shelves, cabinets, or baskets are great for holding supplies, and I love the idea of a small bean bag chair up here to give it a “reading nook” feeling. It would be a nice way to get away from others while still being inside the space.
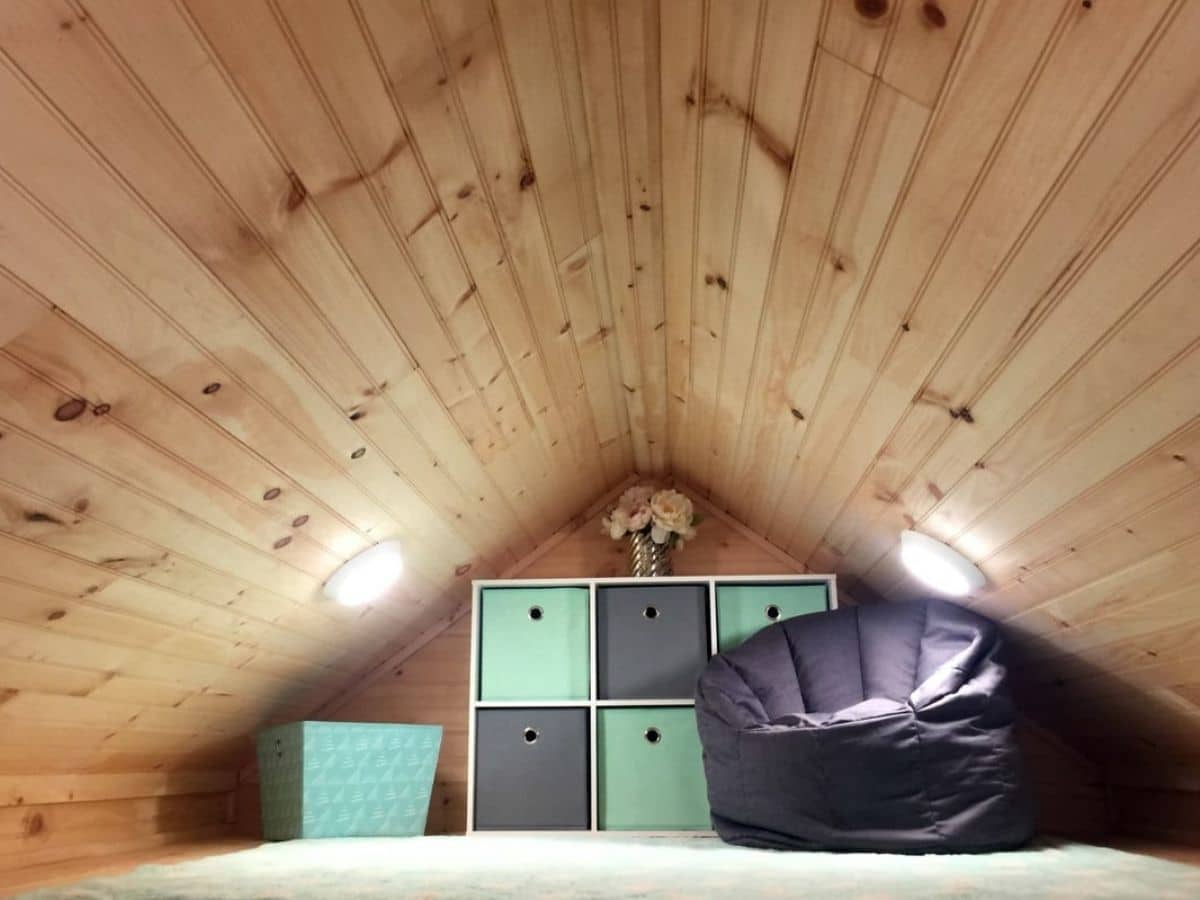
You could fit a twin mattress here with a bit of room to spare if you needed it, but it would definitely be a close fit.
This view also shows the front of the cabin and the wall space above and beside the door for additional potential storage shelves.
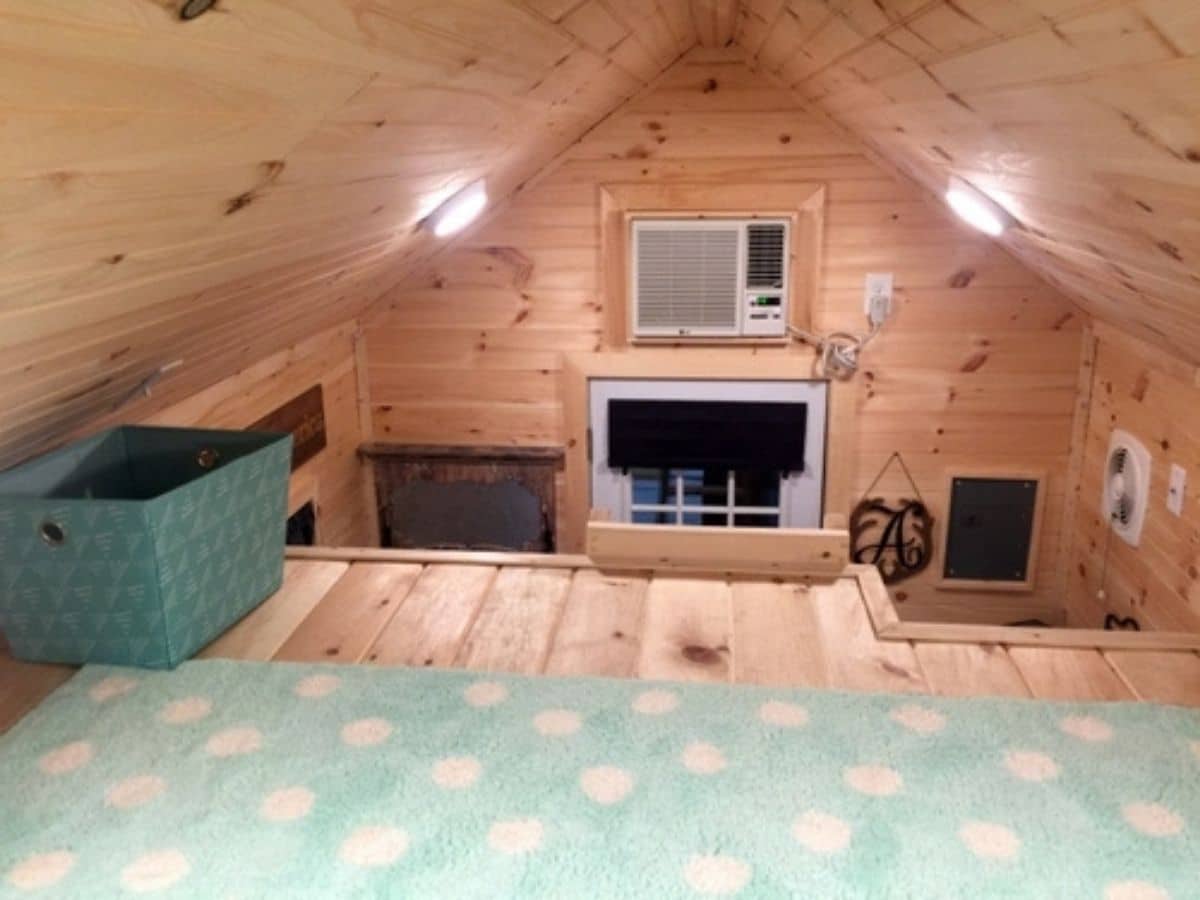
A look down from the loft gives you a better idea of the layout of the kitchen and shows off the folding door to the bathroom. A nice way to give privacy and still save space.
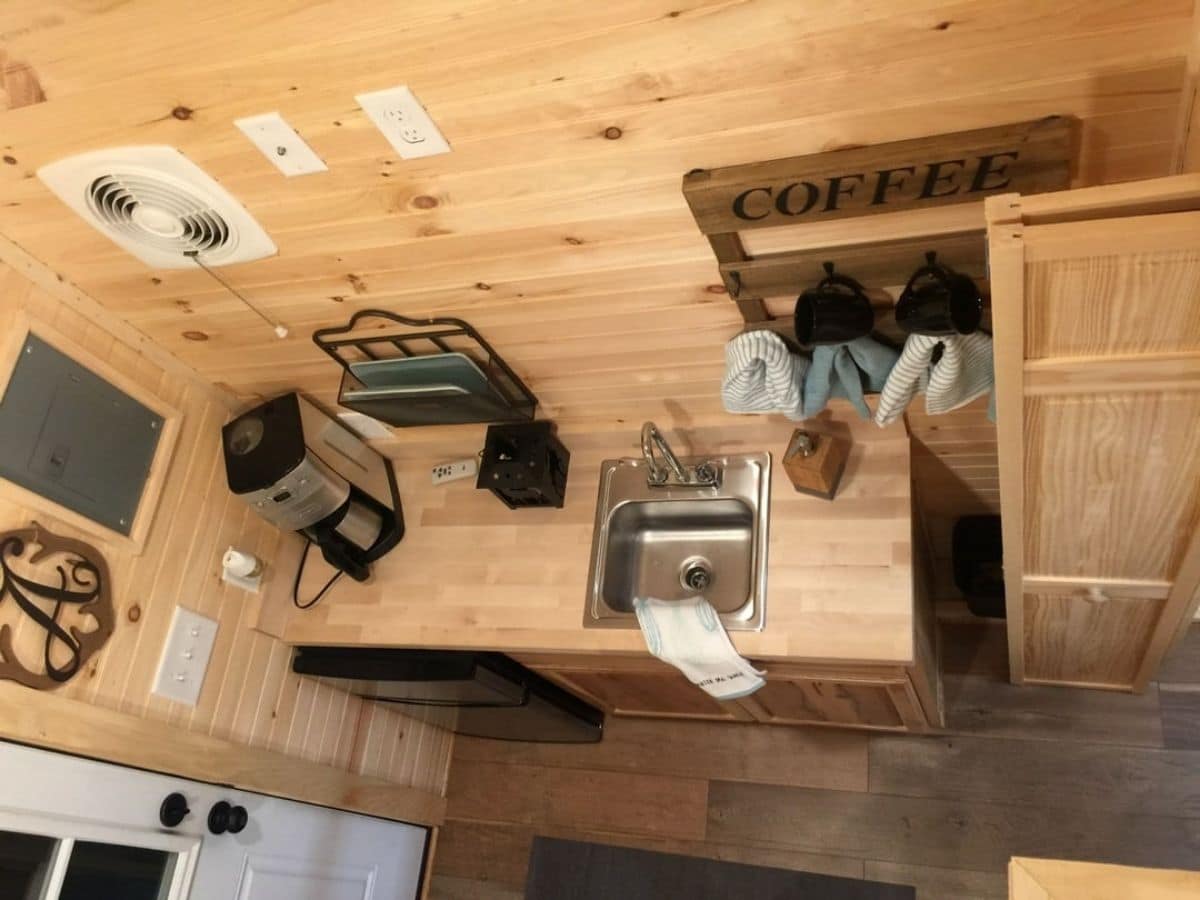
The back half of the home holds a narrow bathroom and a bedroom.
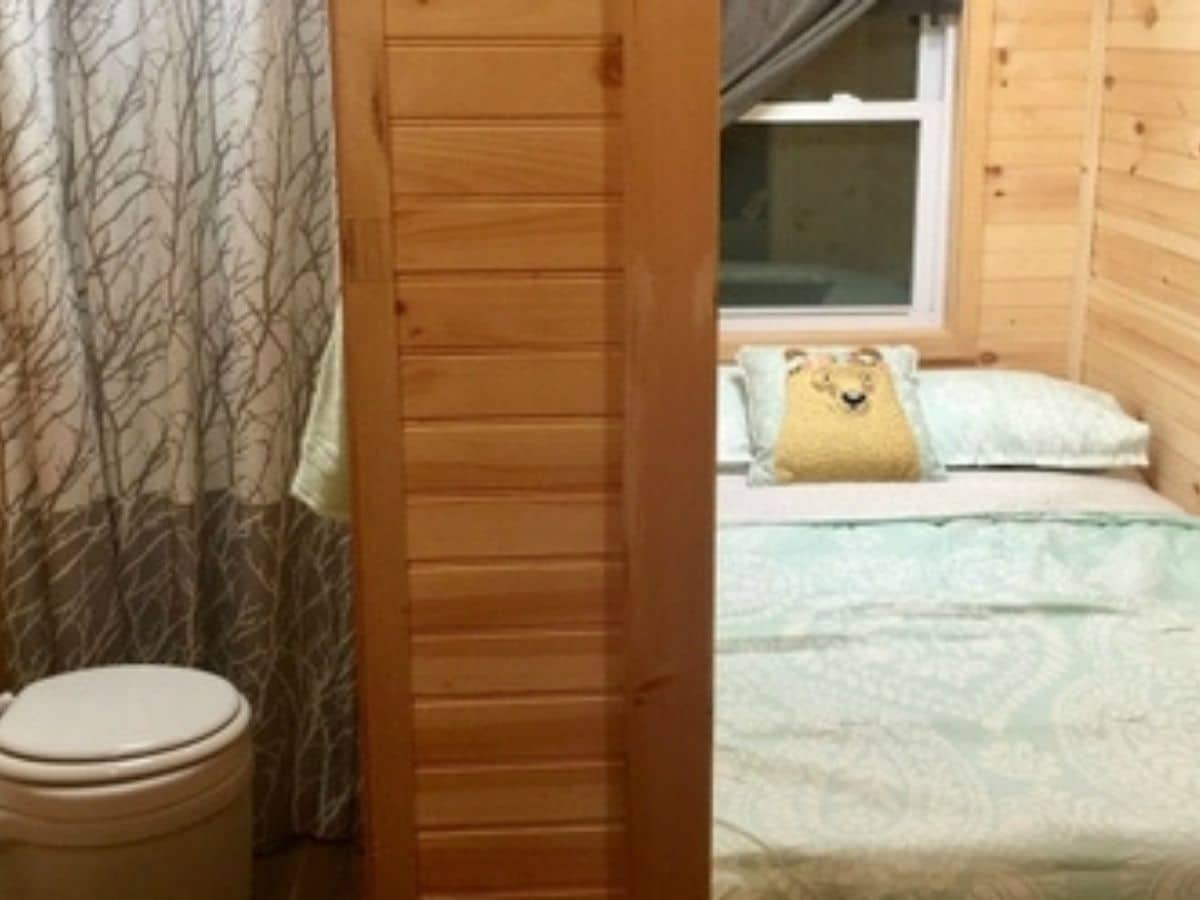
This bedroom has just enough room to fit a full-sized bed with no room on the sides. A twin bed might be better for a single individual and have room for a small table or similar. The walls are open and perfect for adding shelves or baskets for storage.
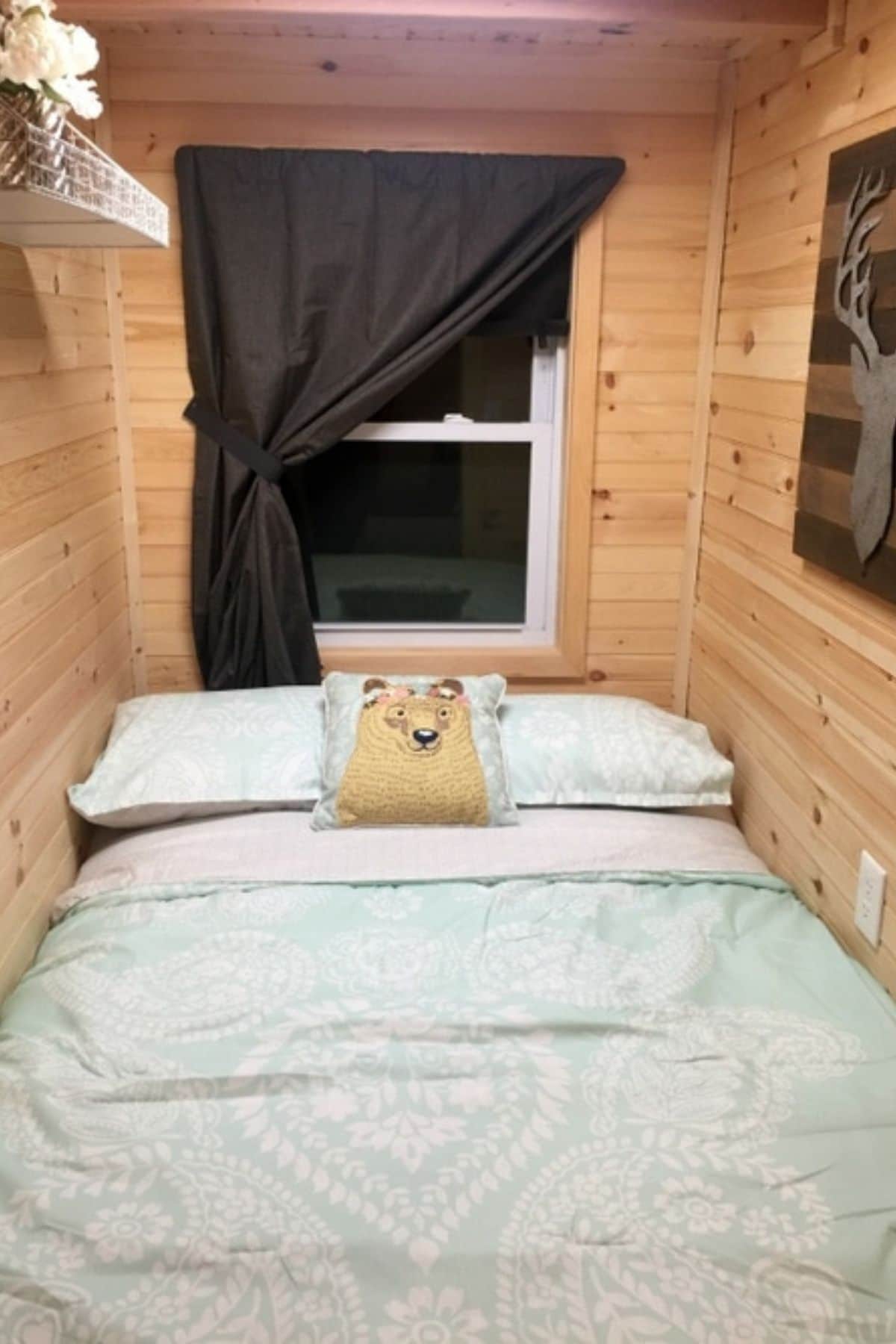
The bathroom is narrow and holds just the shower at the back and the dry-flush toilet. The sink is in the kitchen and is used for all purposes. It is a small space but has what you need for everyday use.
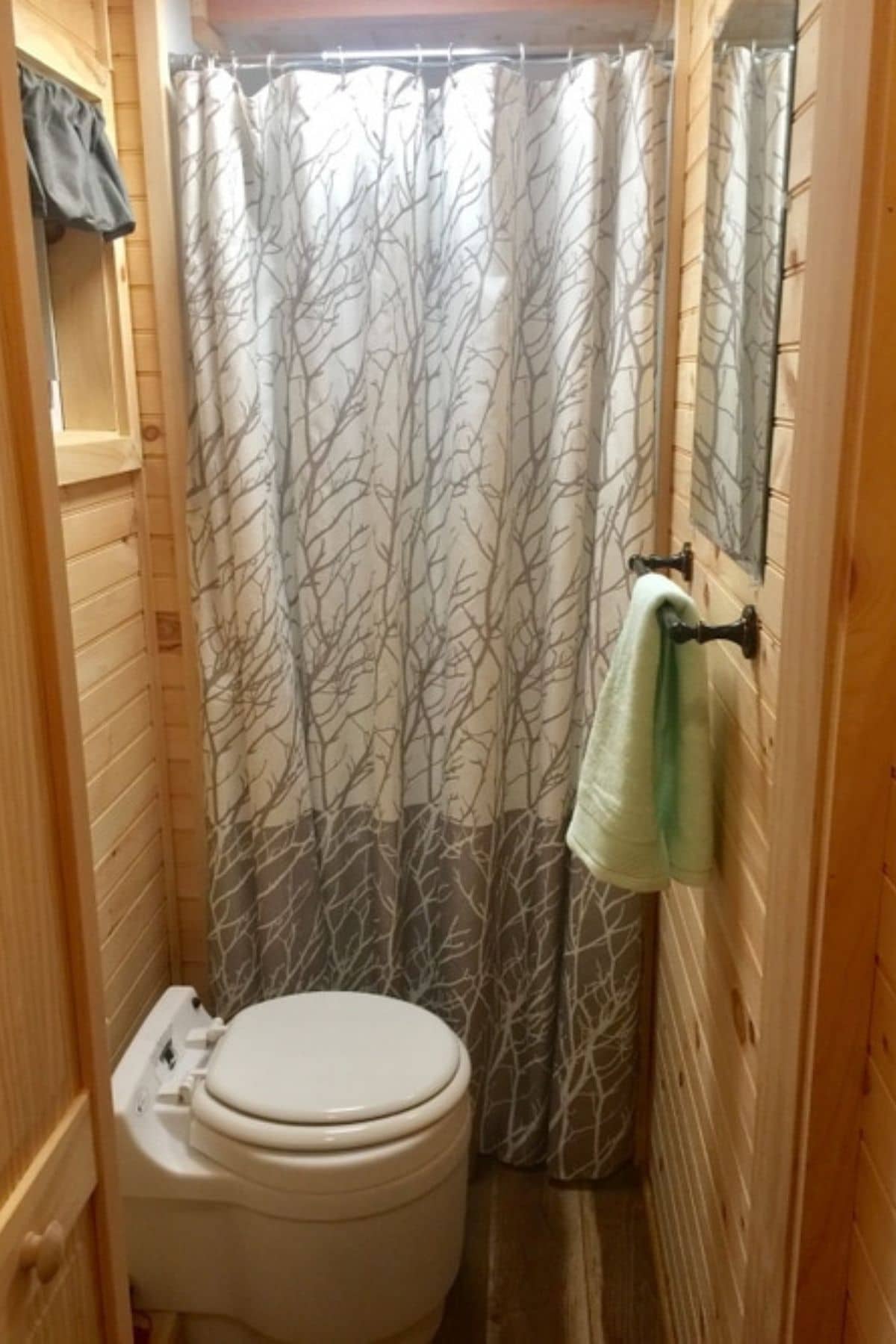
Want to see a closer look at The Alpine? Check out the video tour below!
If you are interested in this model or more, check out the Tiny House Building Company website. You can also find them on Facebook, Instagram, and YouTube. Make sure you let them know that iTinyHouses.com sent you their way.

