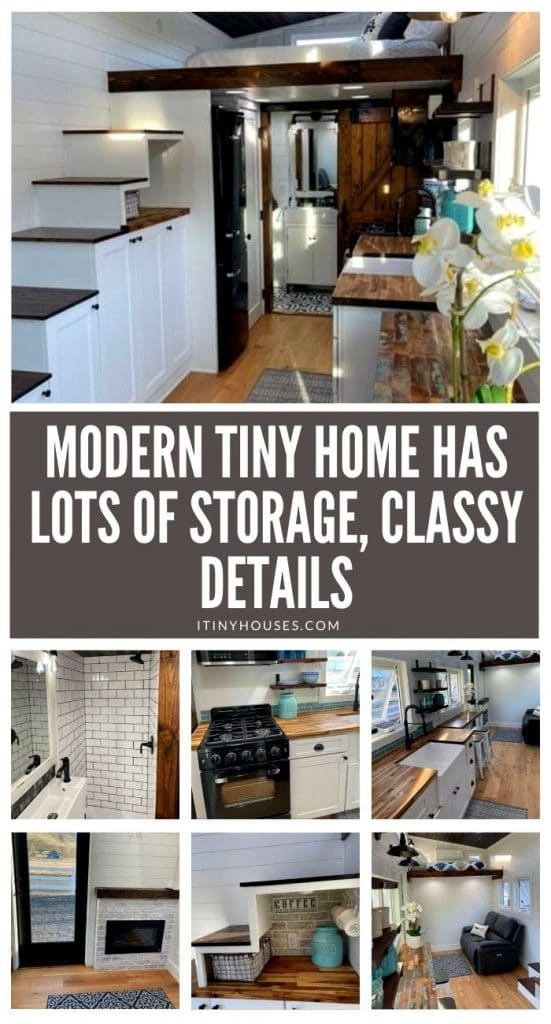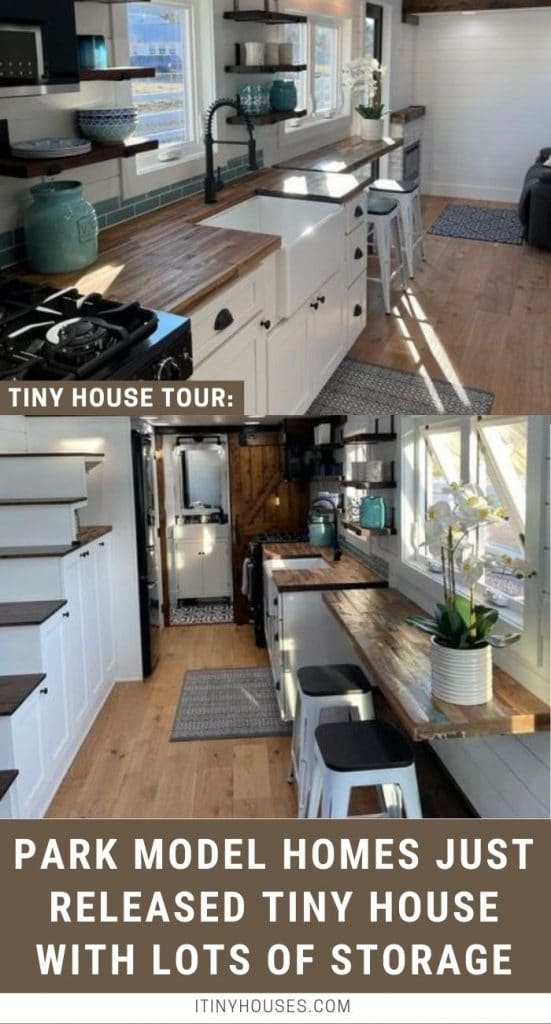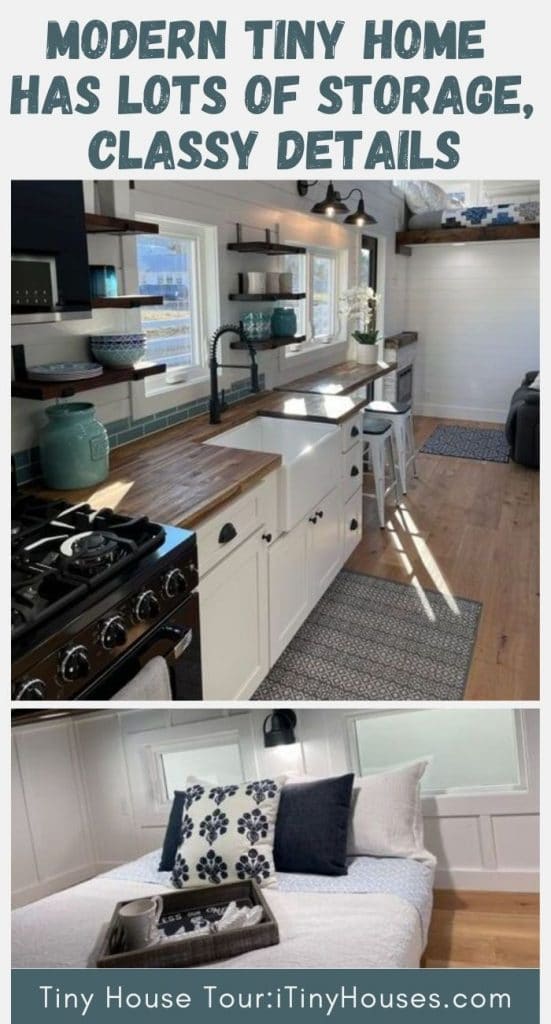While tiny houses do have their charm and coziness, the lack of space does mean that you’ll need to compromise on many things, especially if you haven’t been used to living in a small home.
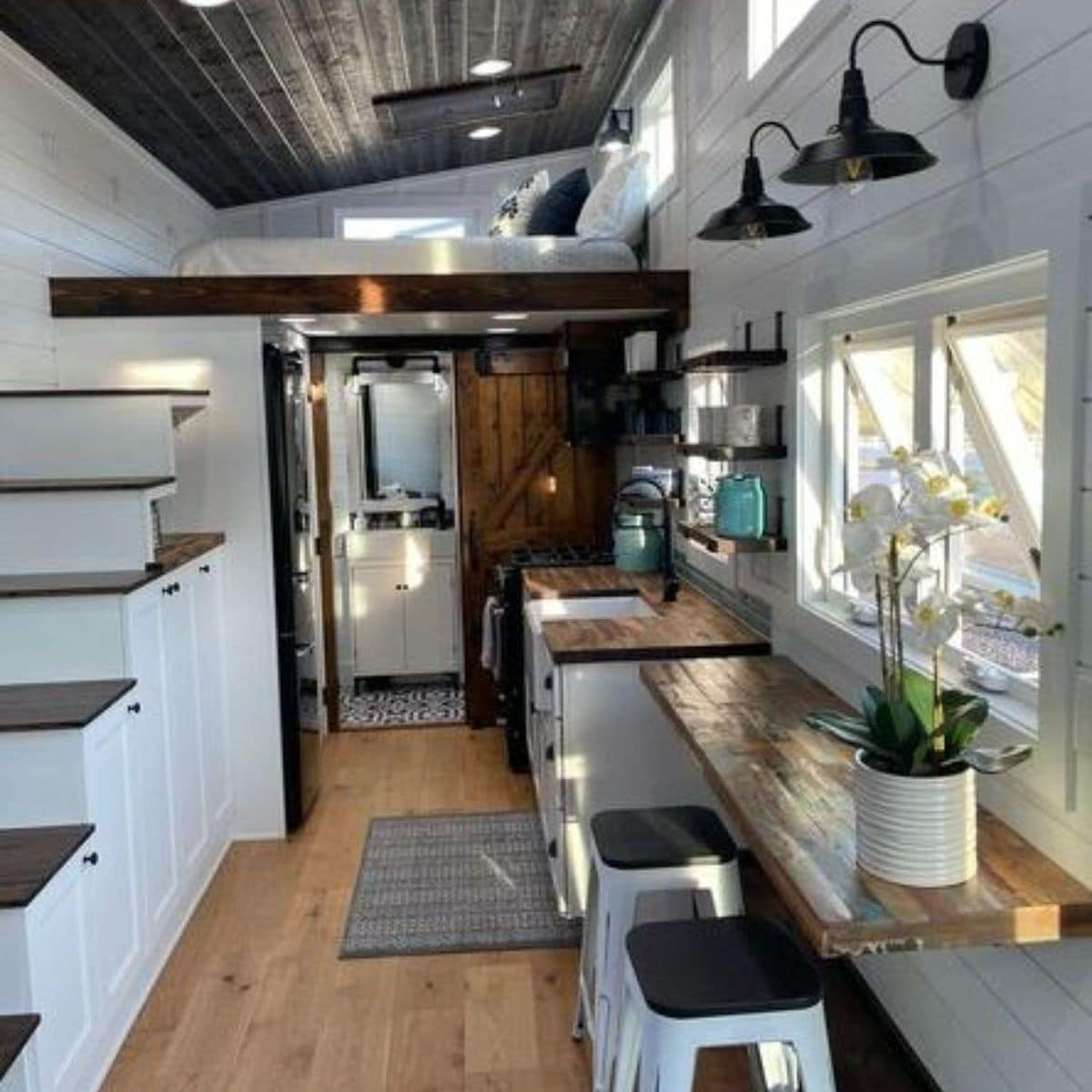
This modern tiny home, however, is so cleverly built, you won’t even feel the lack of space, and the resulting lack of functionality that most other tiny homes come with. With stylish interiors and a well-planned interior design, this house on wheels might just change the way you think about living small.
Tiny Home Size
- 24’ long
Tiny Home Price
$98,500, located in Kennewick, Washington.
Tiny Home Features
- The living room has a couch, wiring for a television unit, and an electric fireplace, keeping it nice and cozy.
- The kitchen is complete with an oven, a microwave, a propane burner, a kitchen sink, and a stunning countertop. Drawers, cabinets, and shelves make storing the pantry essentials easy.
- This modern tiny home also packs in 2 cantilever lofts, each of which can be used as a bedroom. The stairs leading up to the larger loft come with plenty of storage space underneath them.
- Both the loft bedrooms are comfortably sized, with the larger one leaving lots of extra space for a dresser or a bedside table.
- The bathroom has a standard shower and a vanity.
- There is a large exterior storage closet on the tongue of the trailer. Two skylights bring in ample natural light and brighten up the interior space.
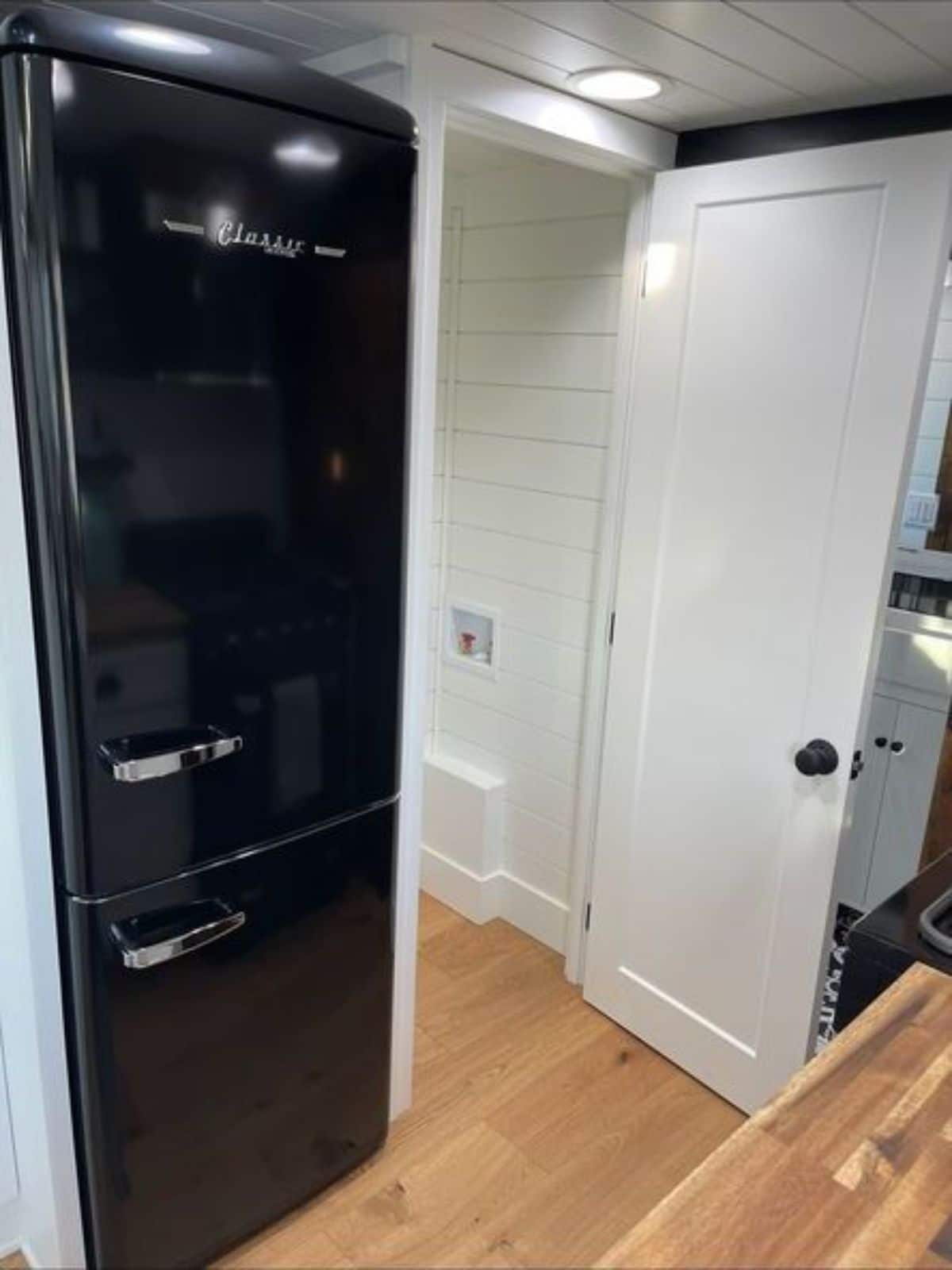
Beautiful engineered hardwood floors adorn the entire space, giving it that element of luxury.
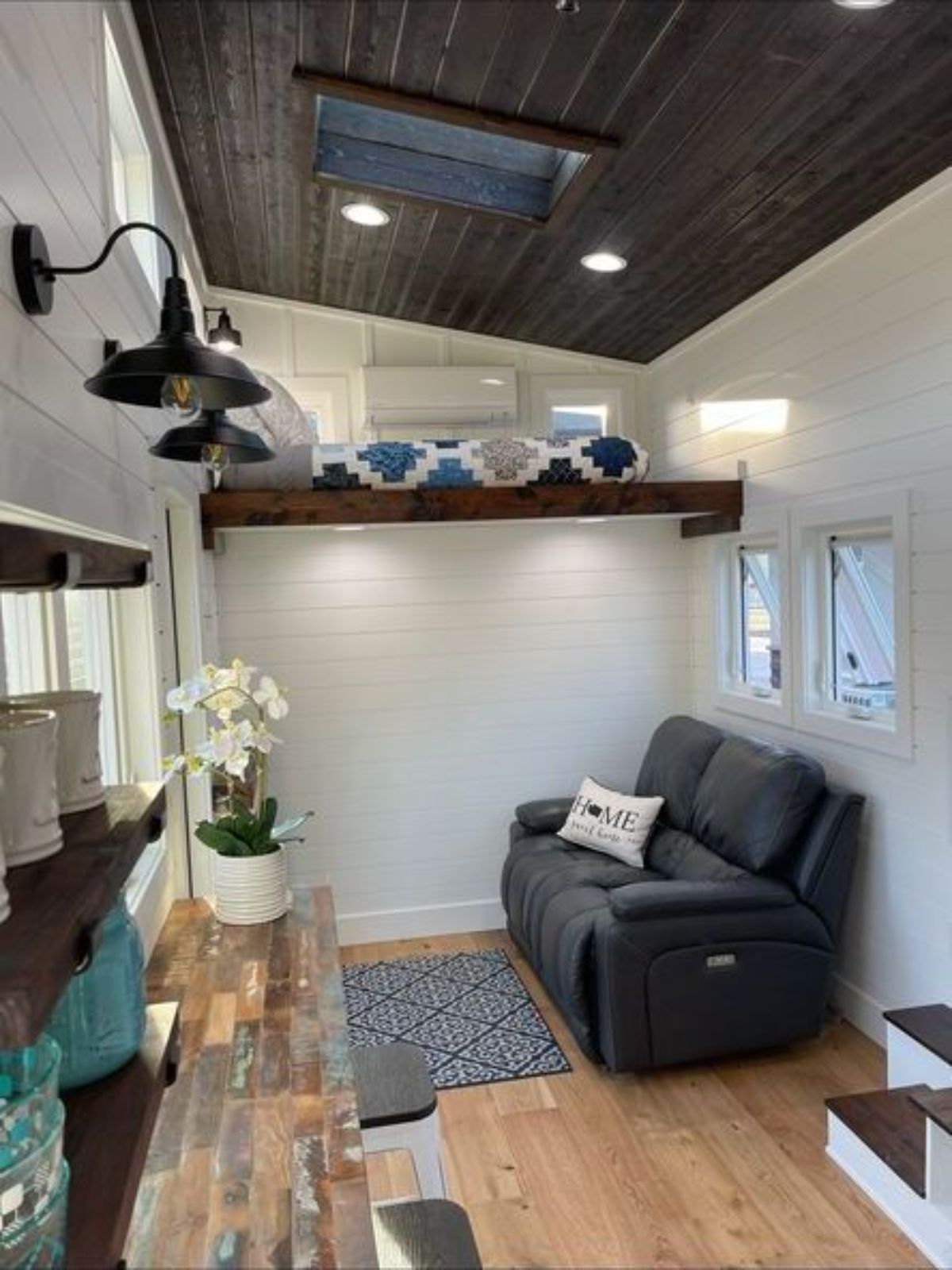
An elegant black couch greets you right as you enter the modern tiny home. A cozy little fireplace right opposite and wiring for a television unit right above it complete the space. Above it, you’ll find the small loft, which, by the looks of it, is accessible through a ladder.
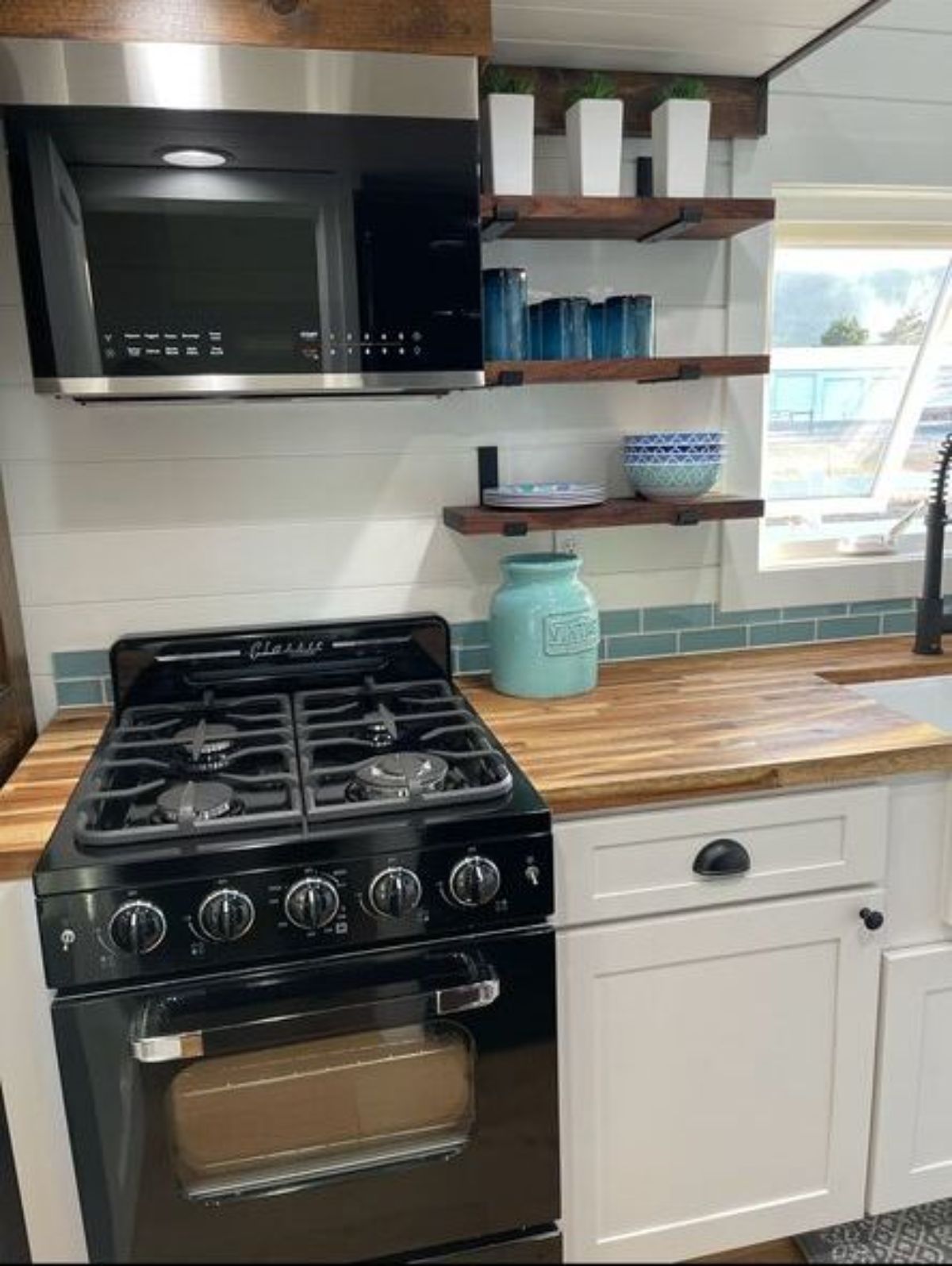
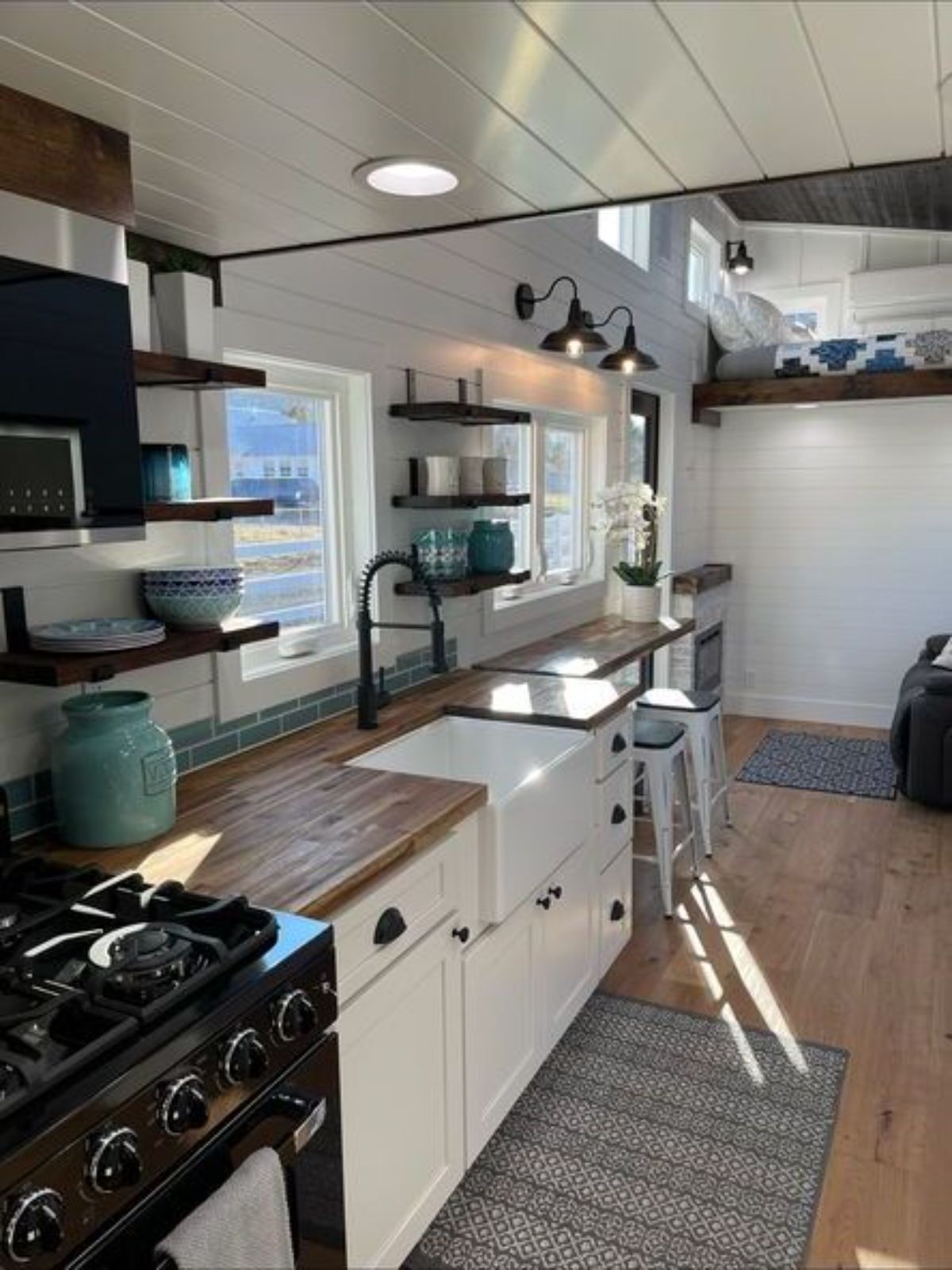
The kitchenette is a beautiful and bright space thanks to all the natural light pouring in through the wide windows. Clean, white cabinets maximize the storage space, and rustic, black walnut open shelves add an extra touch of elegance. That’s not all-the kitchen also packs in all the essentials- a microwave, a 24” farmhouse sink, a 12 cu ft refrigerator, a butcher block countertop, and a 24’’ propane range w/ convection oven.
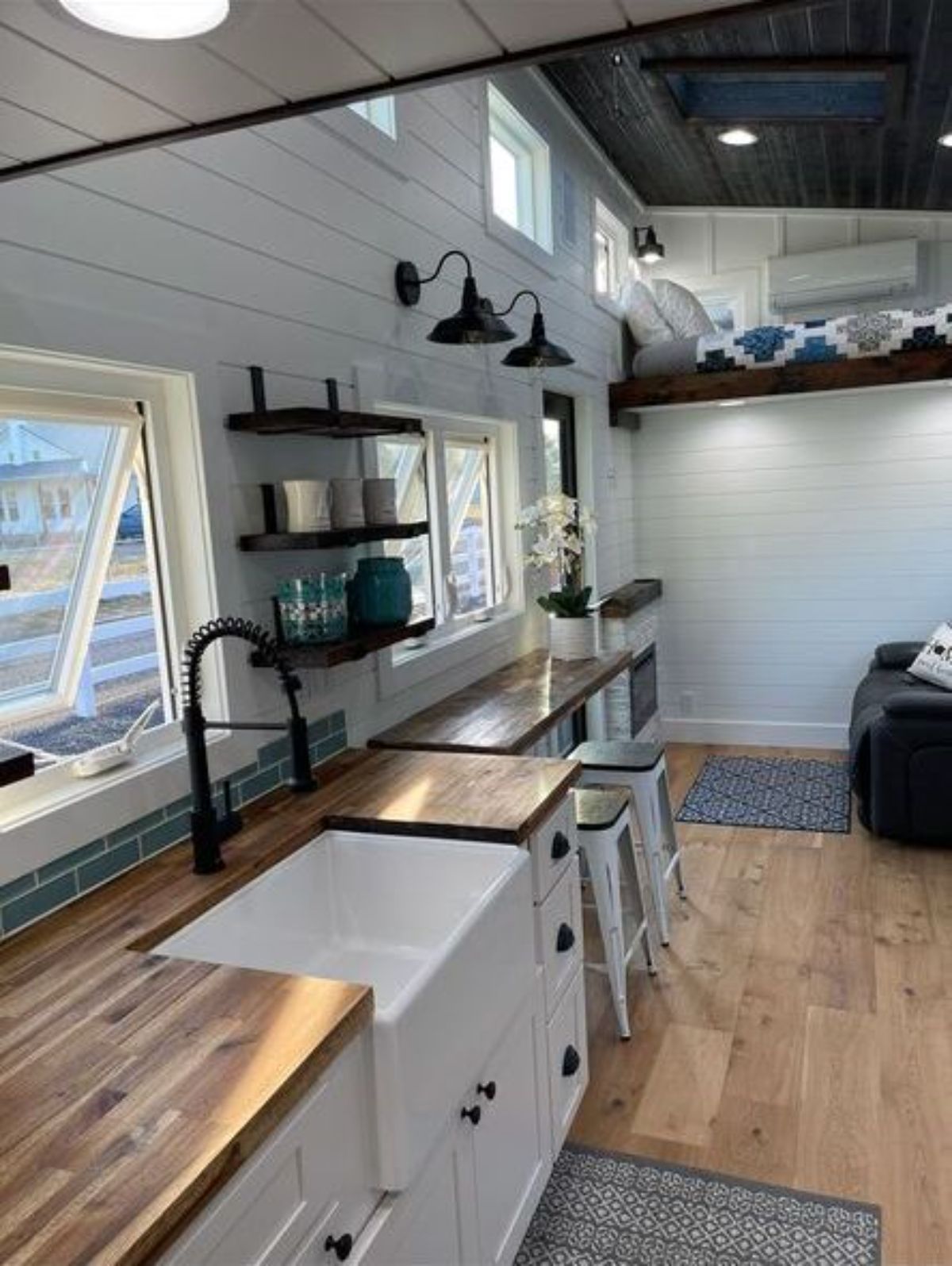
You’ll also find an additional fold-down kitchen table right next to the main kitchen, which can make for an excellent dining area for two when you set it up with those chairs.
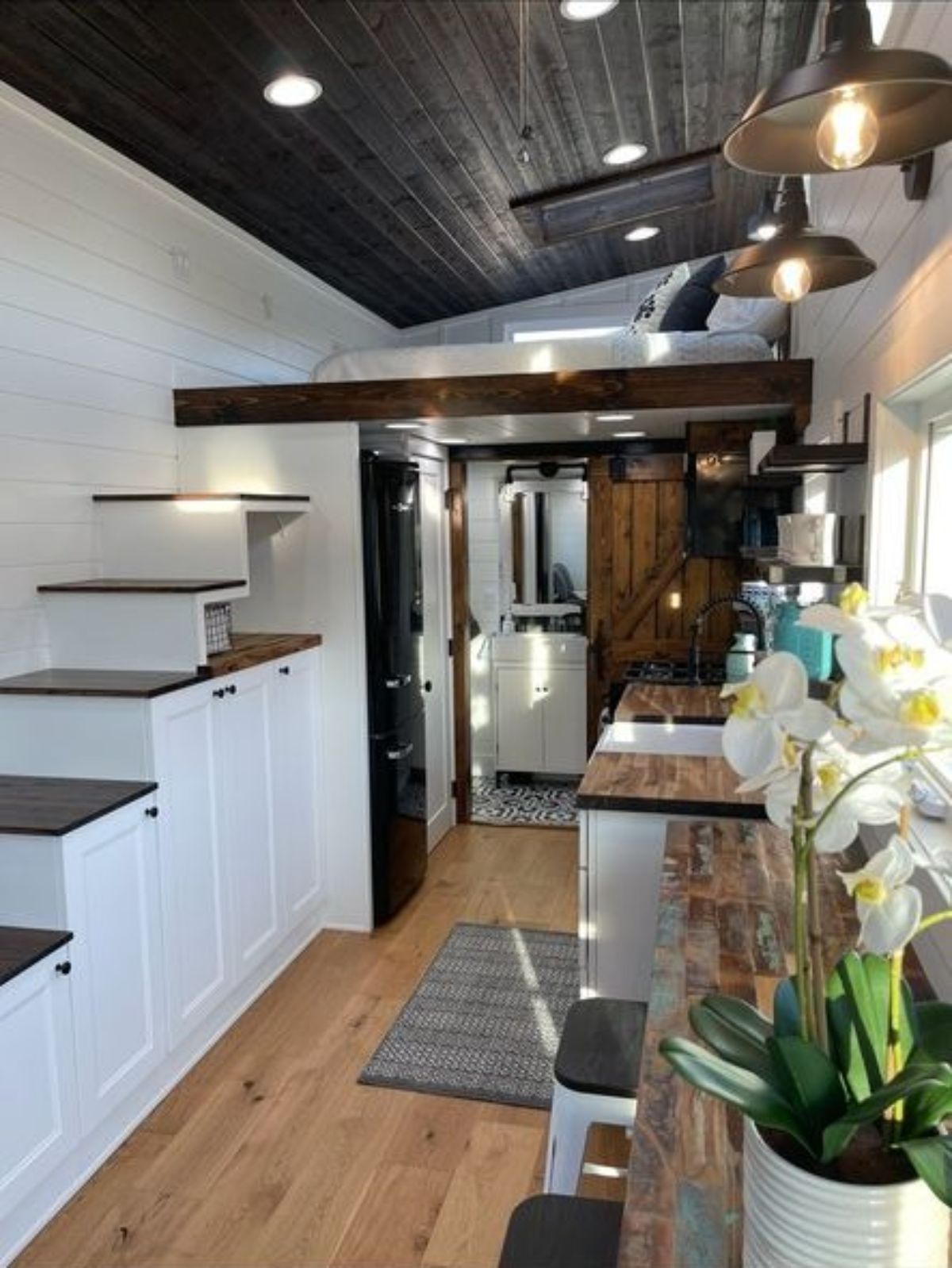
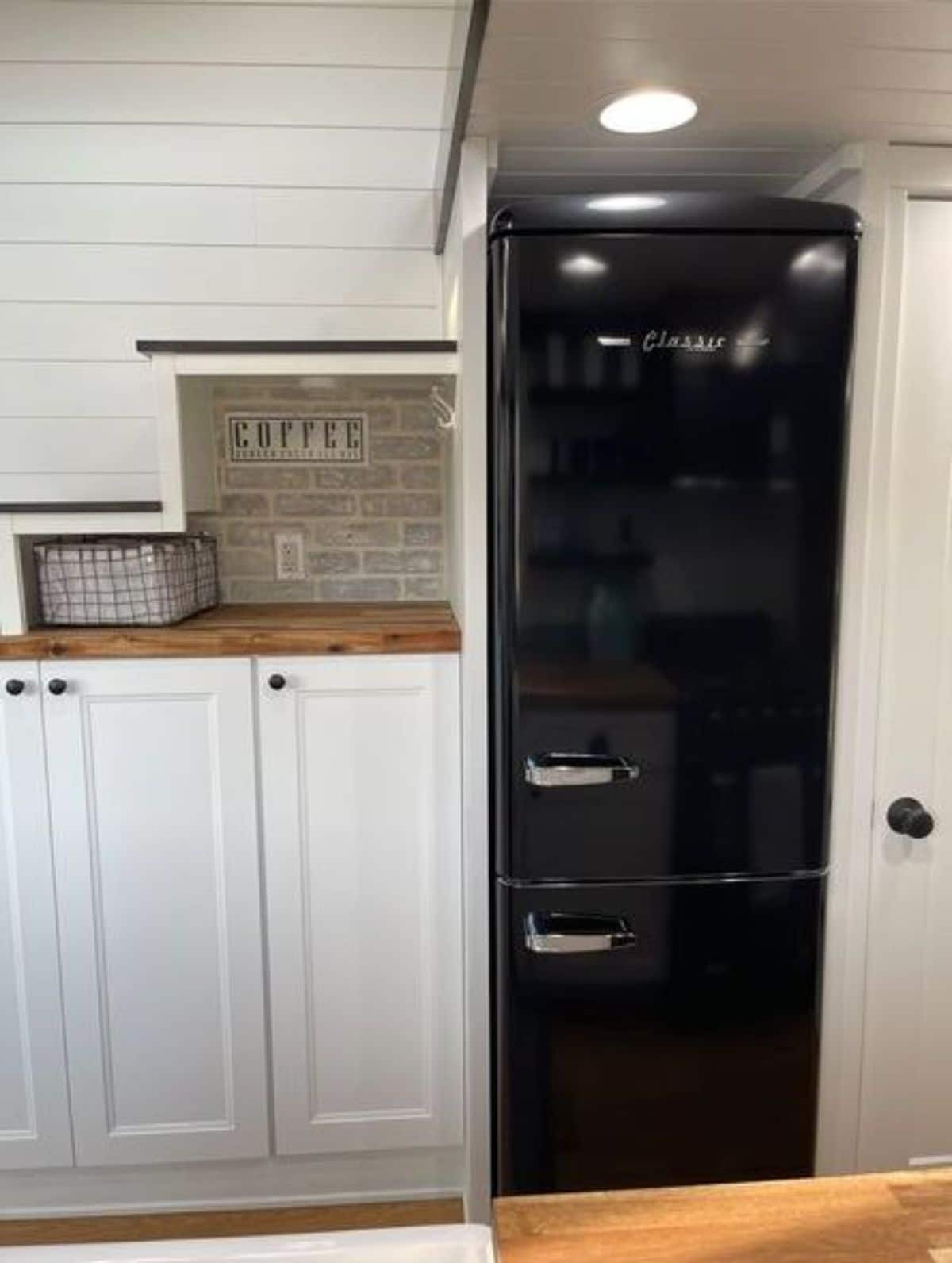
The stairs leading to the master loft bedroom are cleverly built and have a lot of storage space below that can be used as per your personal preference.
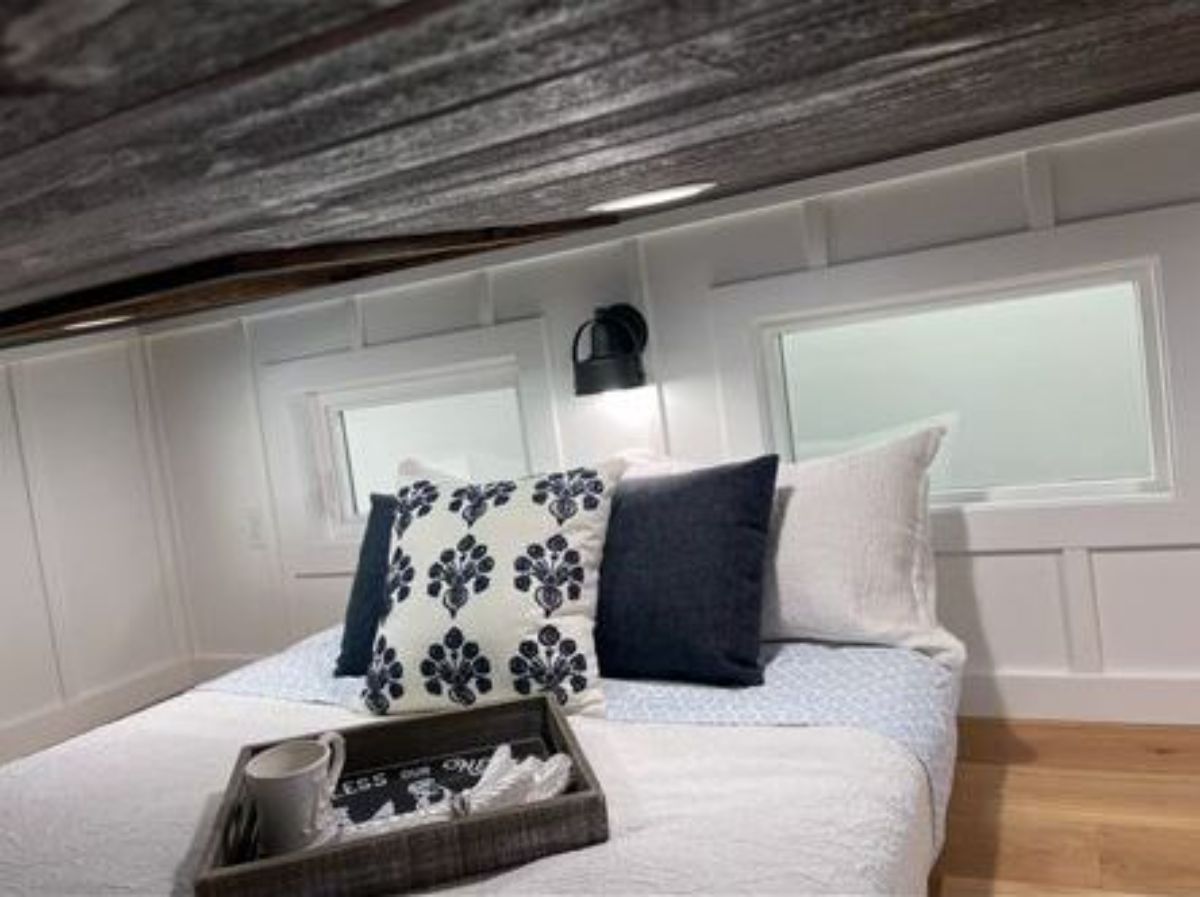
The 82 sq ft master loft can easily accommodate your king-size bed, while still leaving some space for your dresser. It has also been wired for satellite TV, to keep you entertained. The 32 sq ft loft can be a wonderful additional space to set up a twin bed or use as a workspace or a studio by setting up a desk.
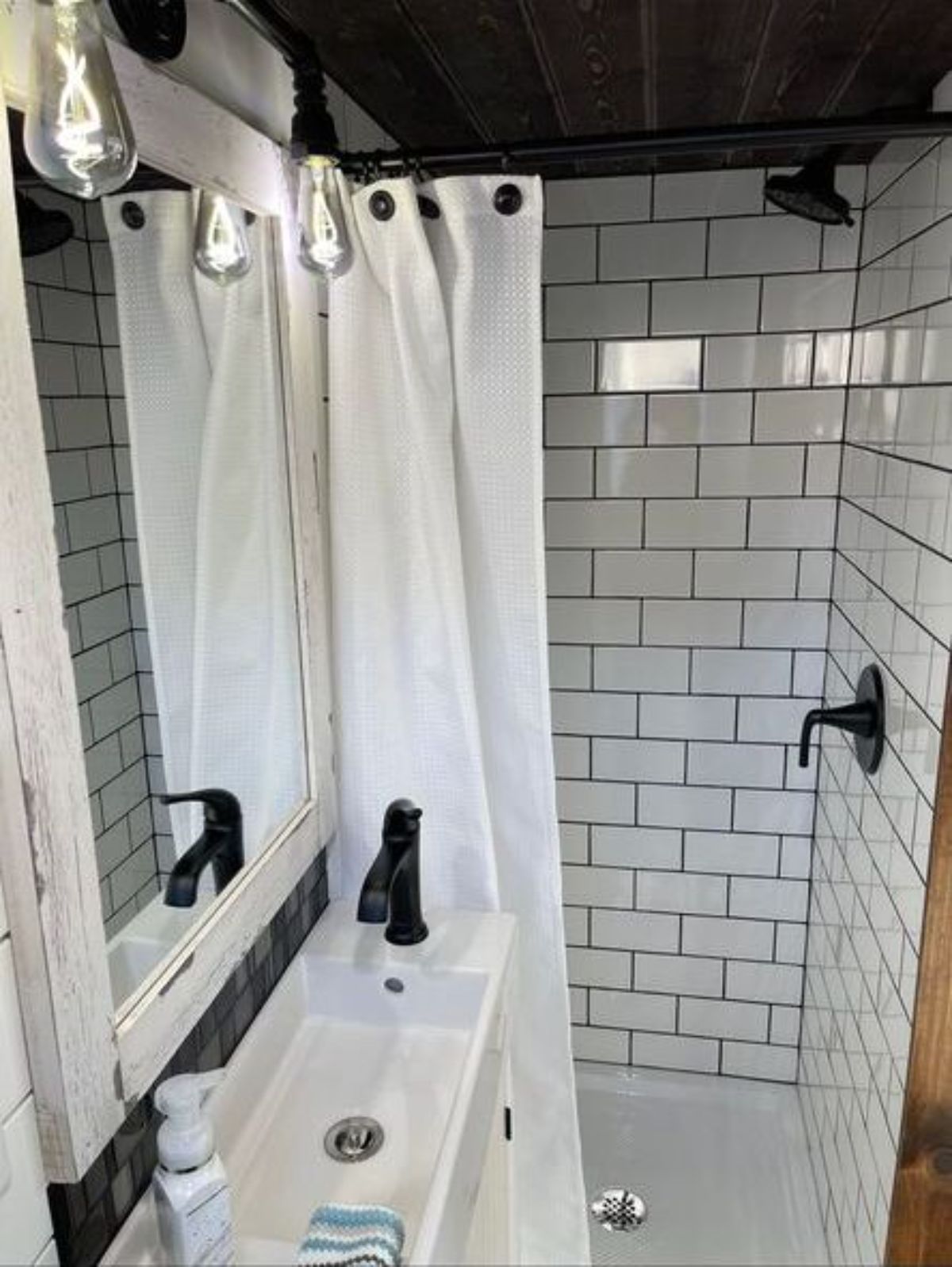
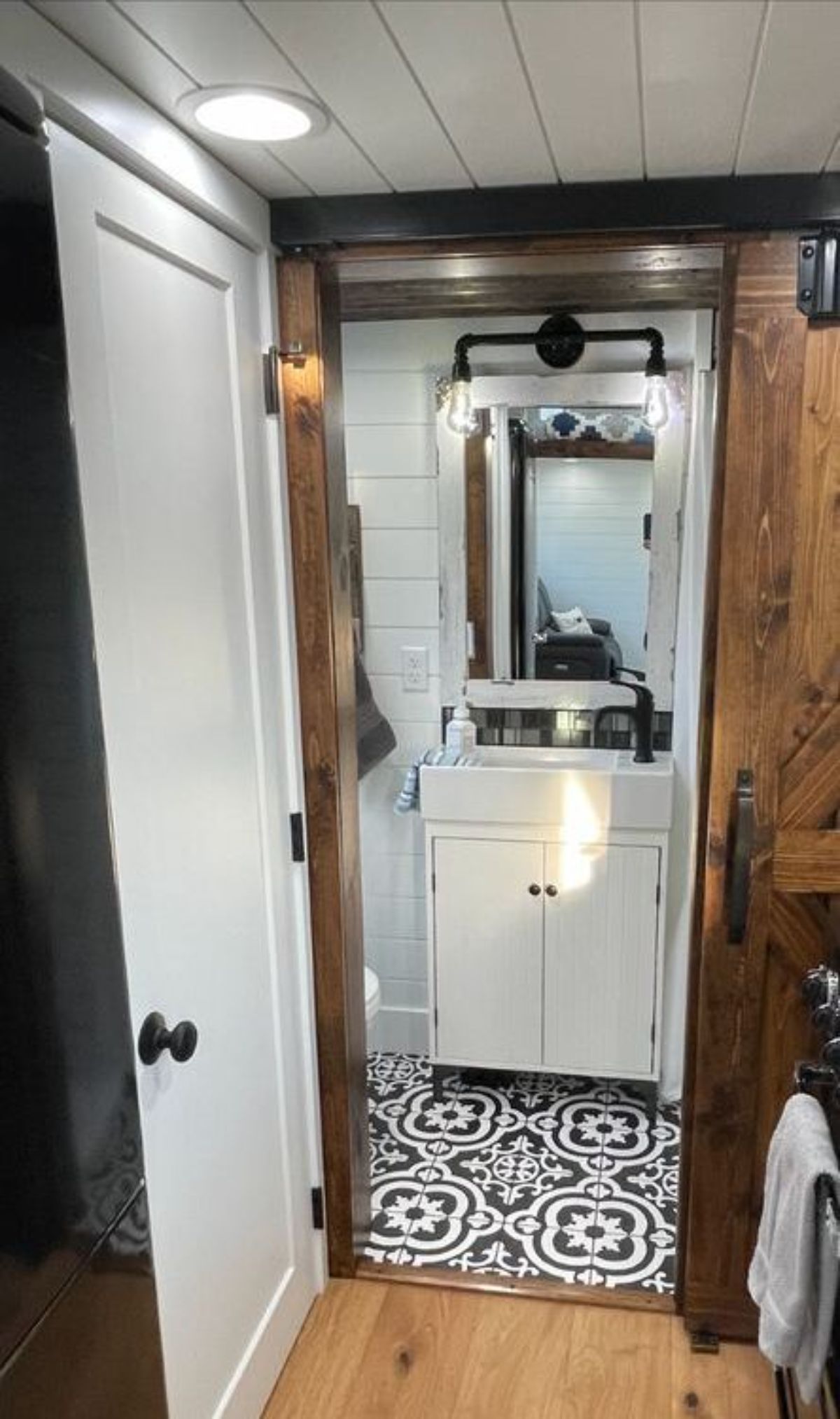
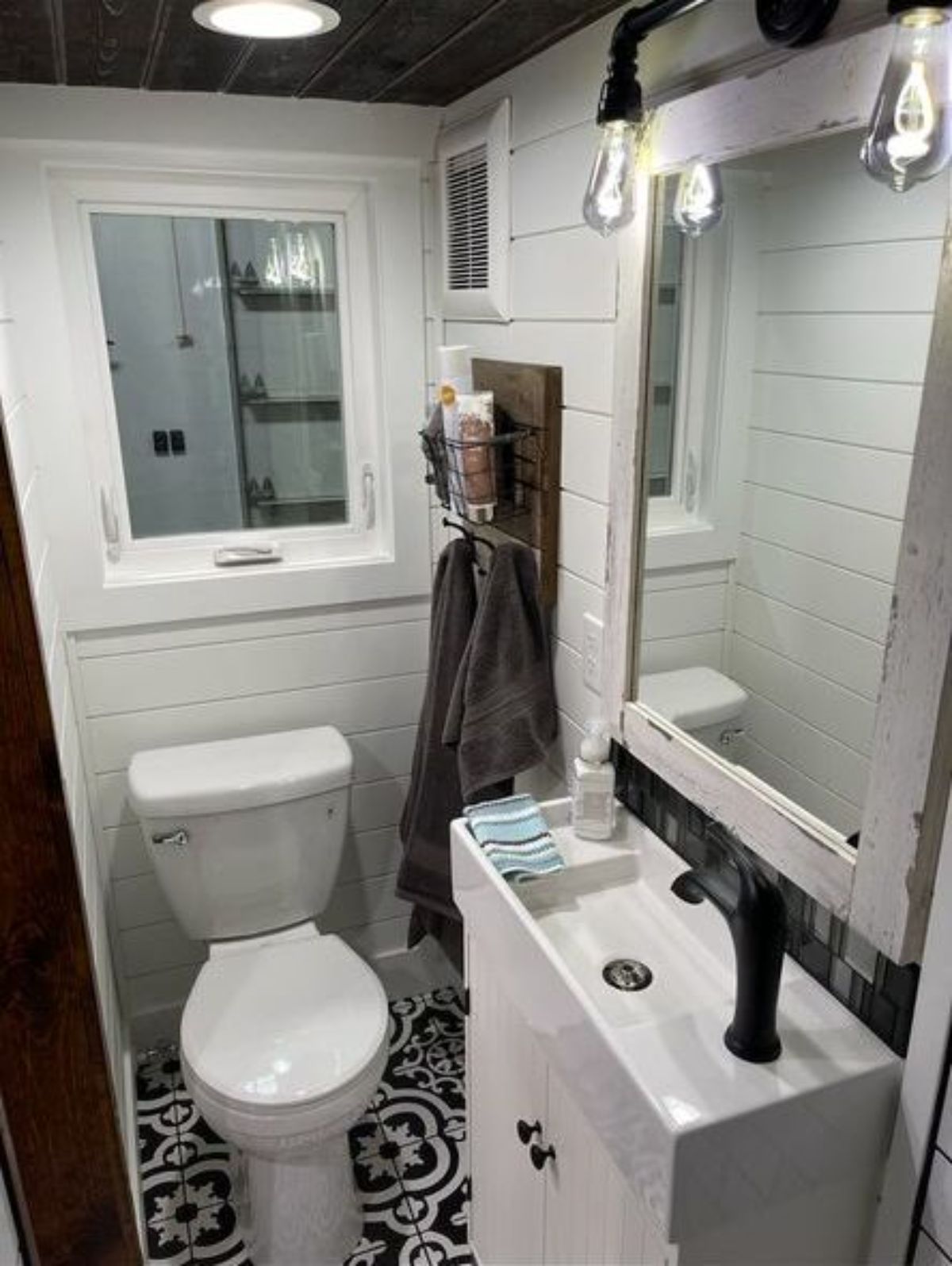
The subway tiled bathroom has a standard shower and a nice little vanity. The toilet is a standard toilet that can be changed to a composting toilet if needed. A custom barn door separates the bathroom area from the rest of the space.
Looking for some more comfortable and stylish tiny houses? Here is a quick list of some of the best ones available out there.
- 16’ Tiny House is Perfect For the Nomad in You
- 34’ Tiny House On Wheels Has Two Lofts, Walk-In Storage
- Newly Built 16’ Stylish Trailer Has Bedroom With Skylight
For more information about this modern tiny home, check out the complete listing in the Tiny House Marketplace. Make sure that you let them know that iTinyHouses.com sent you their way.

