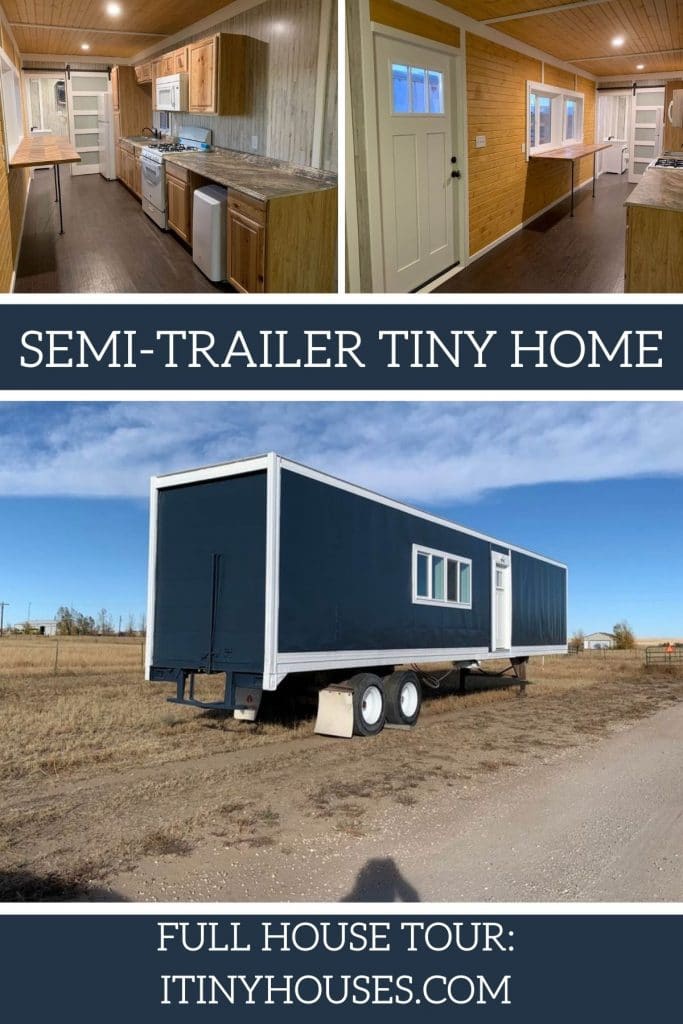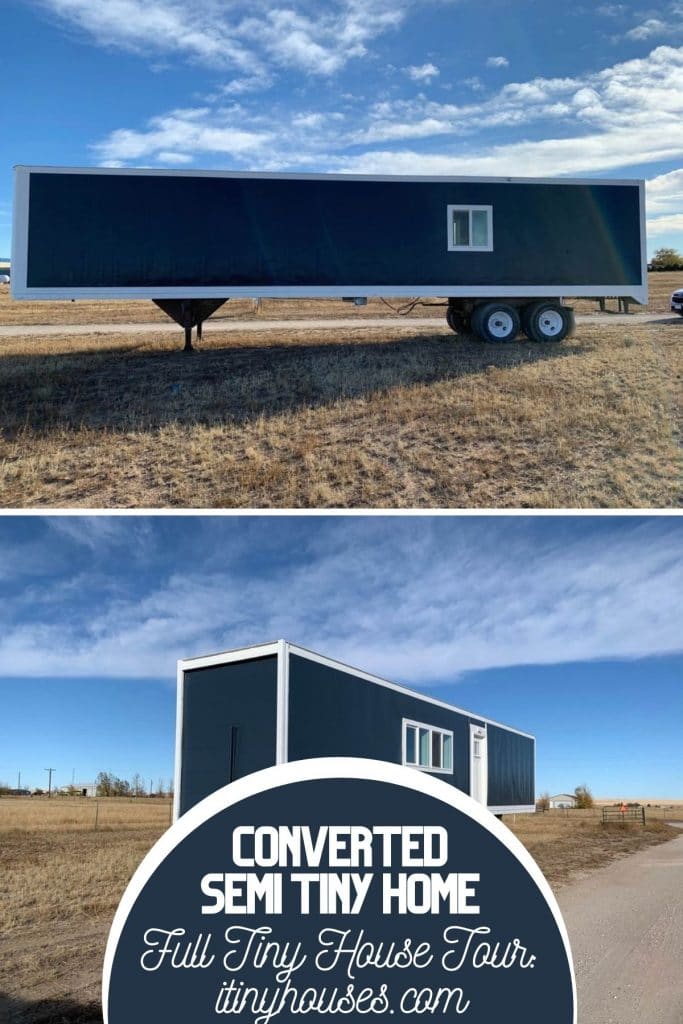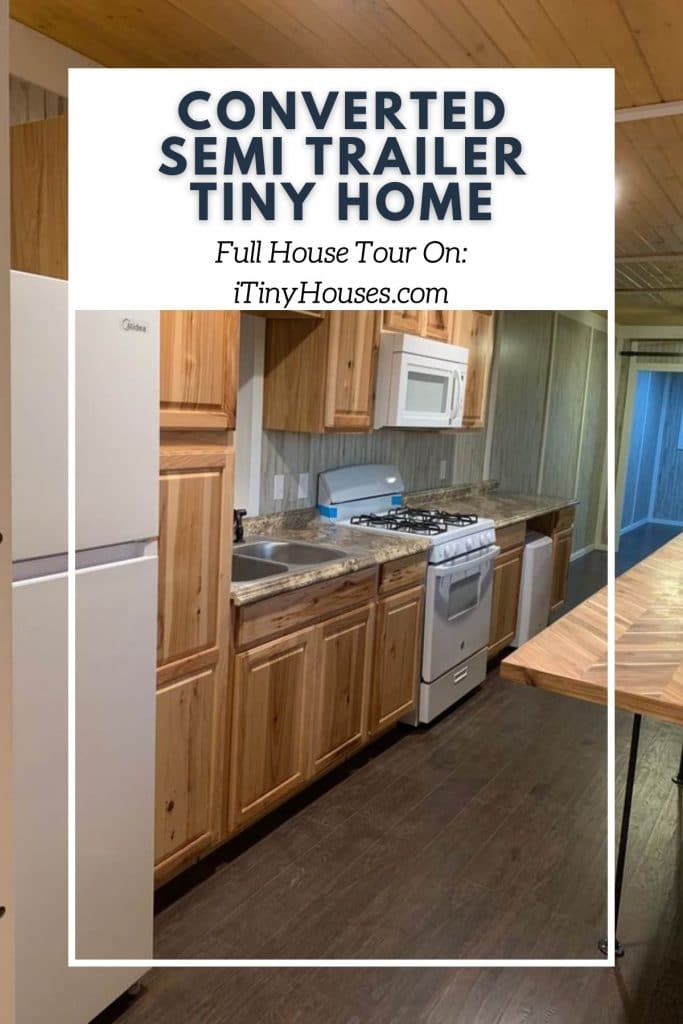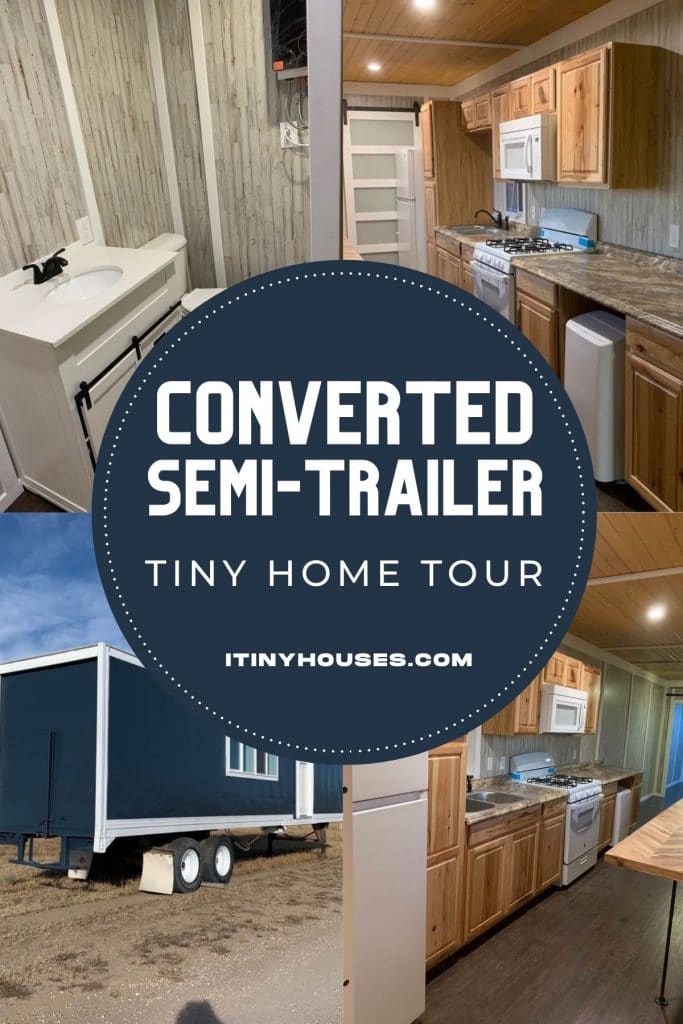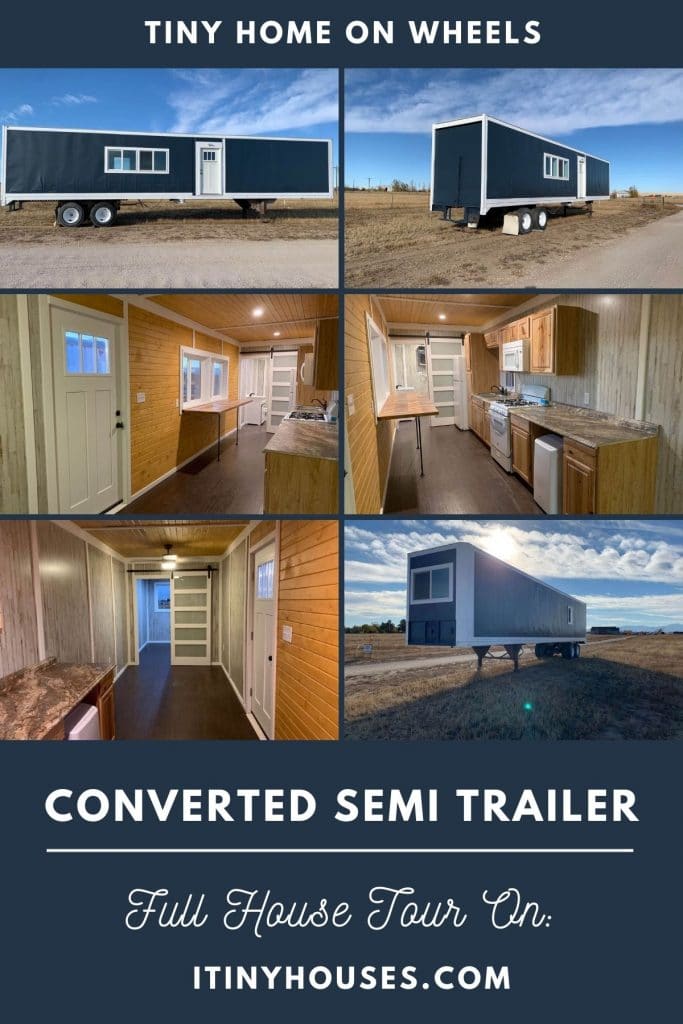If you want a tiny home that is truly 100% unlike anyone else, then hop over and take a look at this stunning eco-friendly semi-trailer conversion. A truly unique home with modern style and everything you need under one roof.
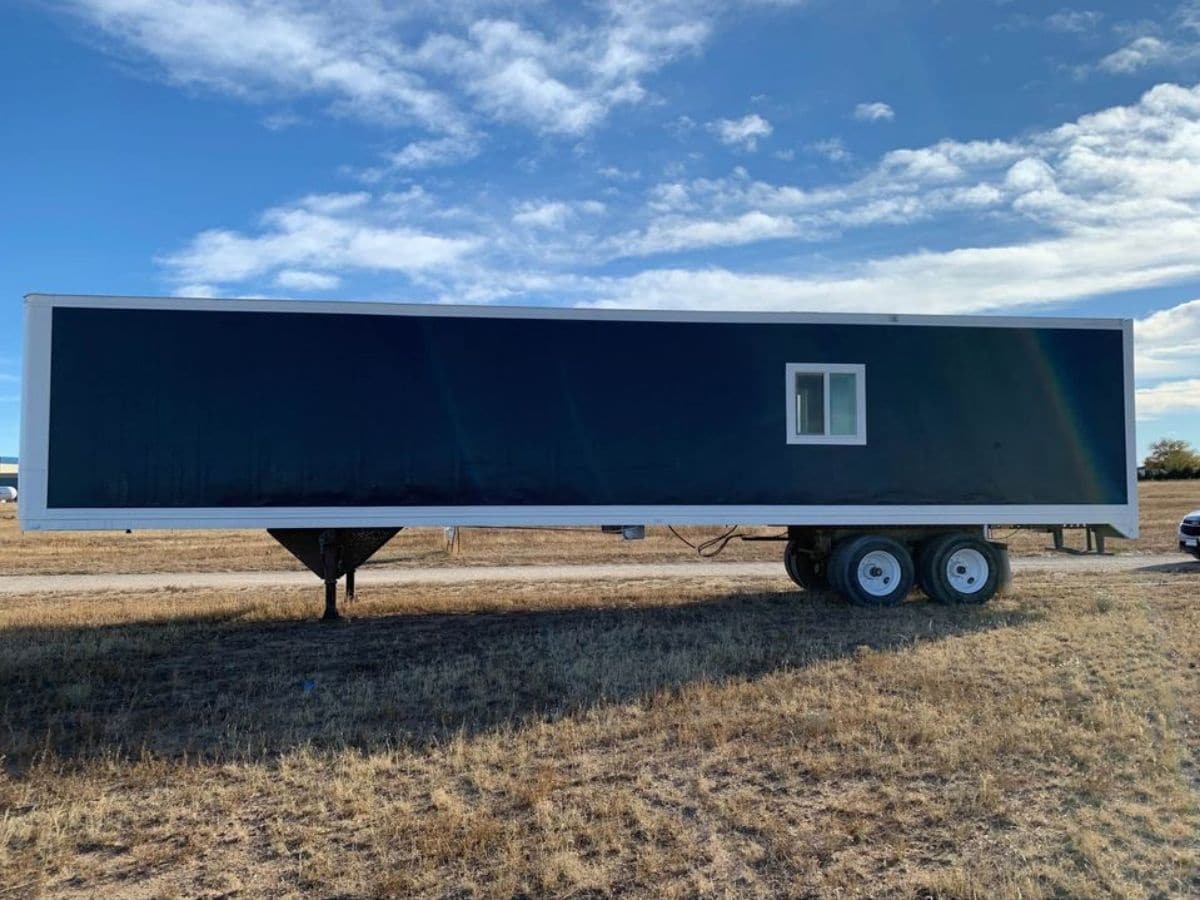
Article Quick Links:
Home Size
420 square feet
Home Price
$84,000
Home Features
- Eco-Friendly and “green build” tiny home.
- Solid hardwood throughout and lifetime warranty on flooring.
- Energy efficient appliances including refrigerator, stove, and more.
- Double-insulated for maximum energy efficiency.
- Gas heating and electric air conditioner.
- Barn door style bedroom and bathroom doors.
- Master bedroom on one end of home with bathroom on opposite end of home.
- Bathroom with bathtub and shower combination, flush toilet, and sizable vanity. Additional storage space that could be used for stackable washer and dryer steup and on-demand gas hot water heater in bathroom.
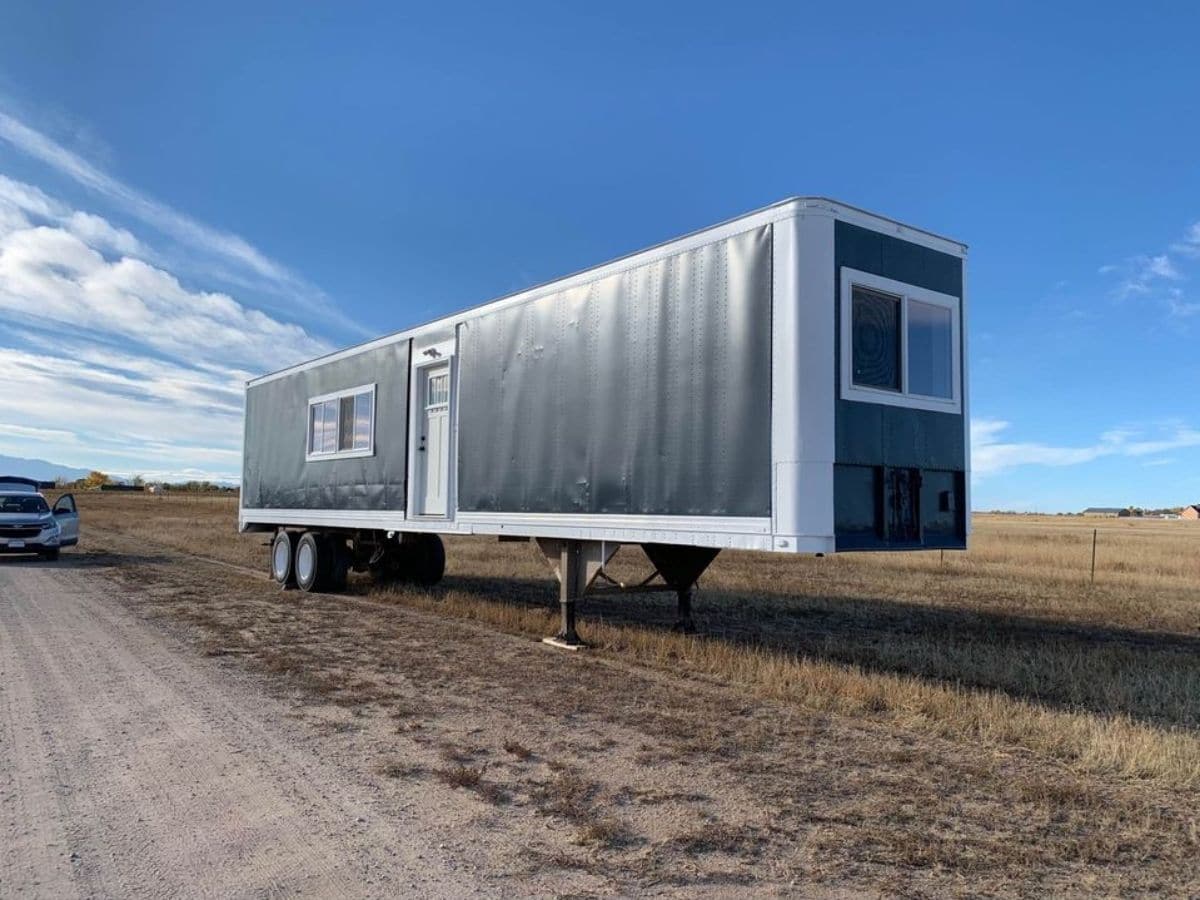
Not sure how you would haul this home? They are currently offering free delivery anywhere in the continental US. While you could drive this anywhere, it would require a semi-truck, so is better as a permanent residence than a mobile home.
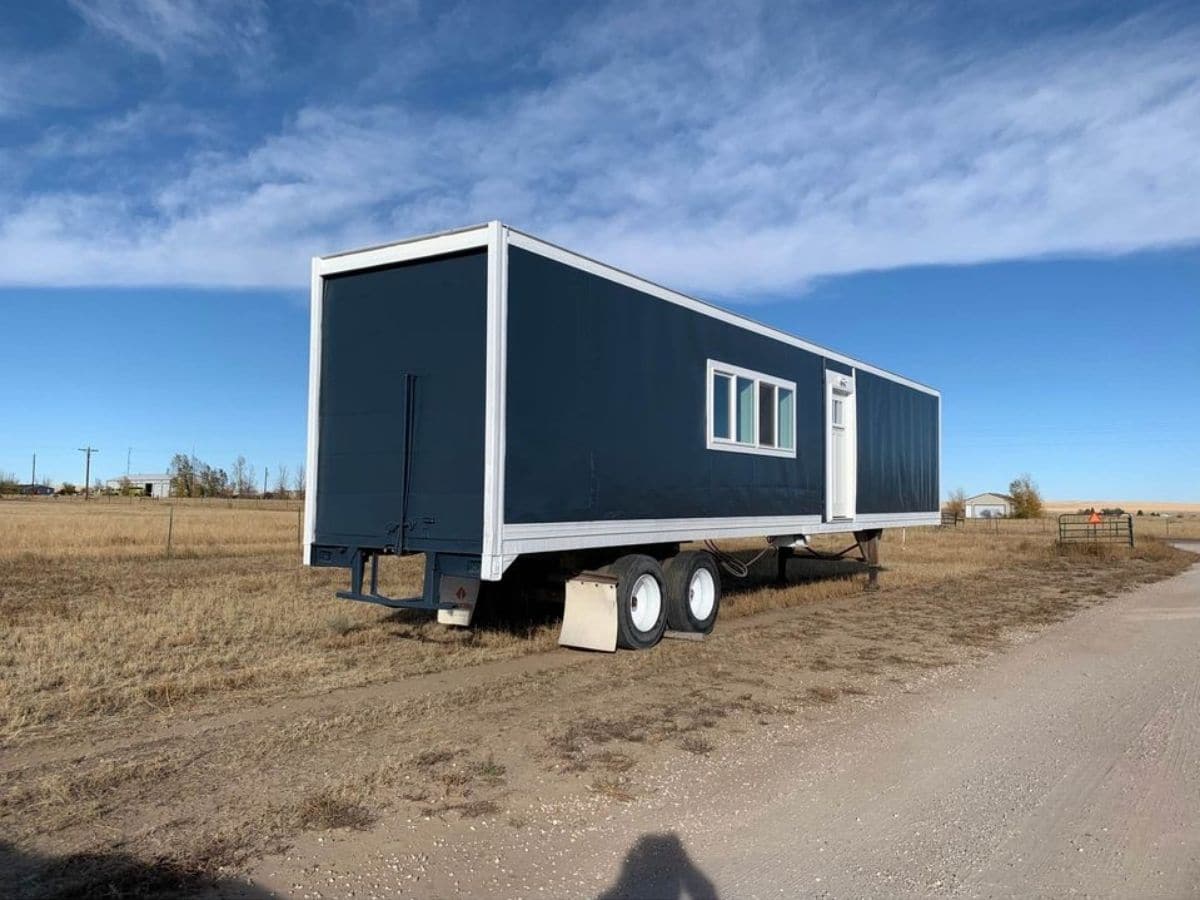
As is common in tiny homes, the layout is a slim width with length on the homemaking each space smaller but still allowing for everything you need. The door is located on the side of the trailer and opens up into the kitchen and living area.
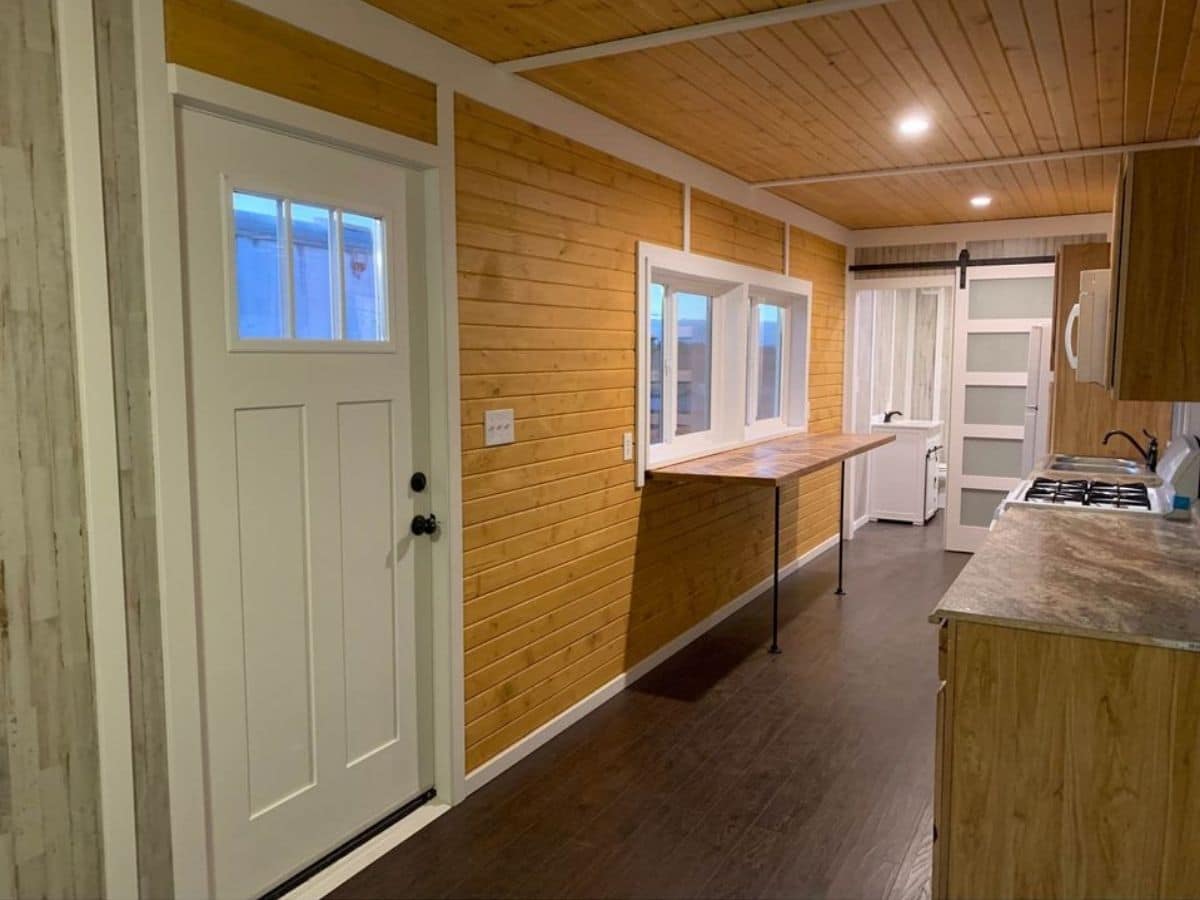
A typical tiny home layout includes the living space and kitchen in the middle with a bedroom on one end and a bathroom on the other end. The only difference in this home is the lack of loft spaces.
The kitchen is a simple one-wall set up with a gas stovetop, wall-mounted microwave, a full-sized refrigerator, and tons of storage, including a pantry. It’s simple, functional, and has room for more shelving if you desire.
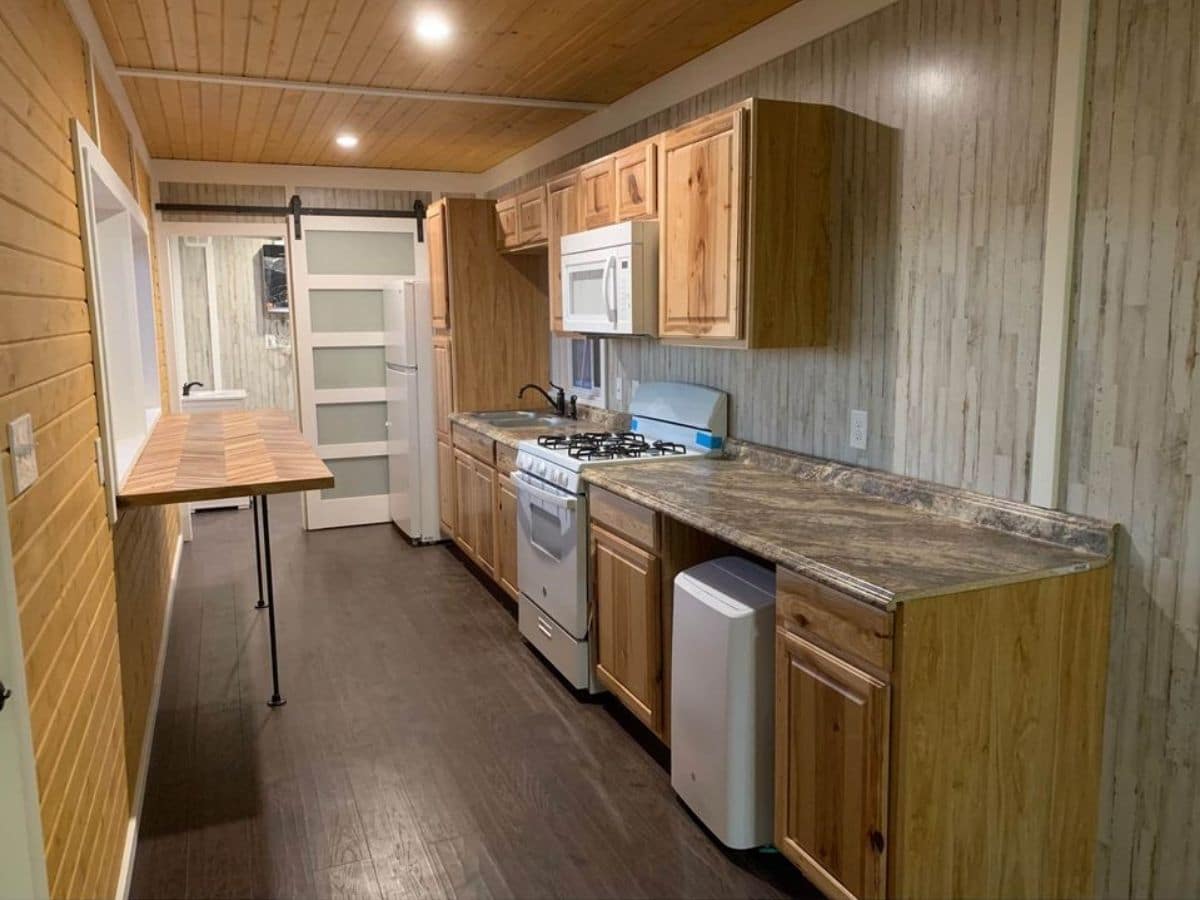
There is no formal dining space, but there is a table with gorgeous woodwork on top that is attached just underneath the window. It’s perfect for seating 2 to 3 at a bar-style dining space, or to be used for an at-home work space.
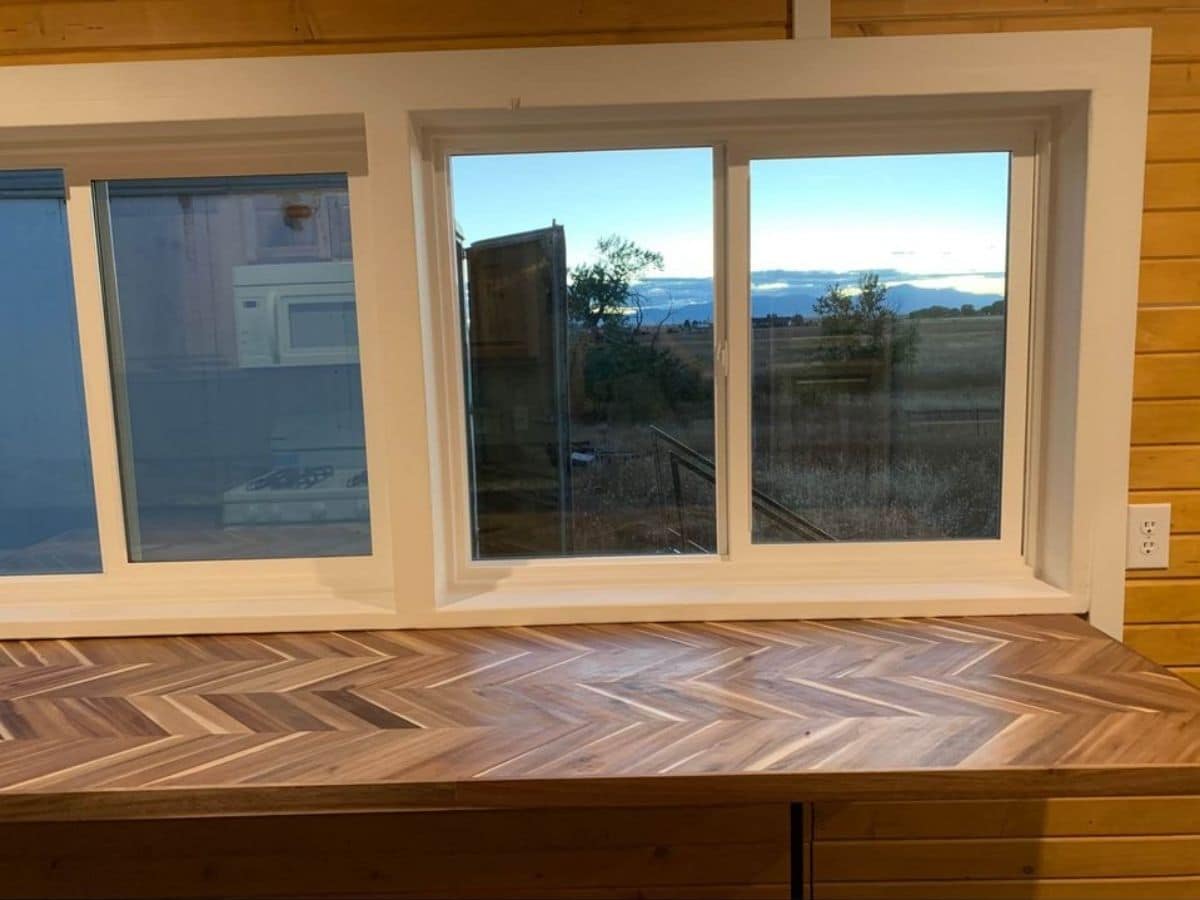
The bathroom at the end of the kitchen space is behind a private barn door-style closure. Inside the home, you notice there is wood paneling and this light gray faux wood look with white trim.
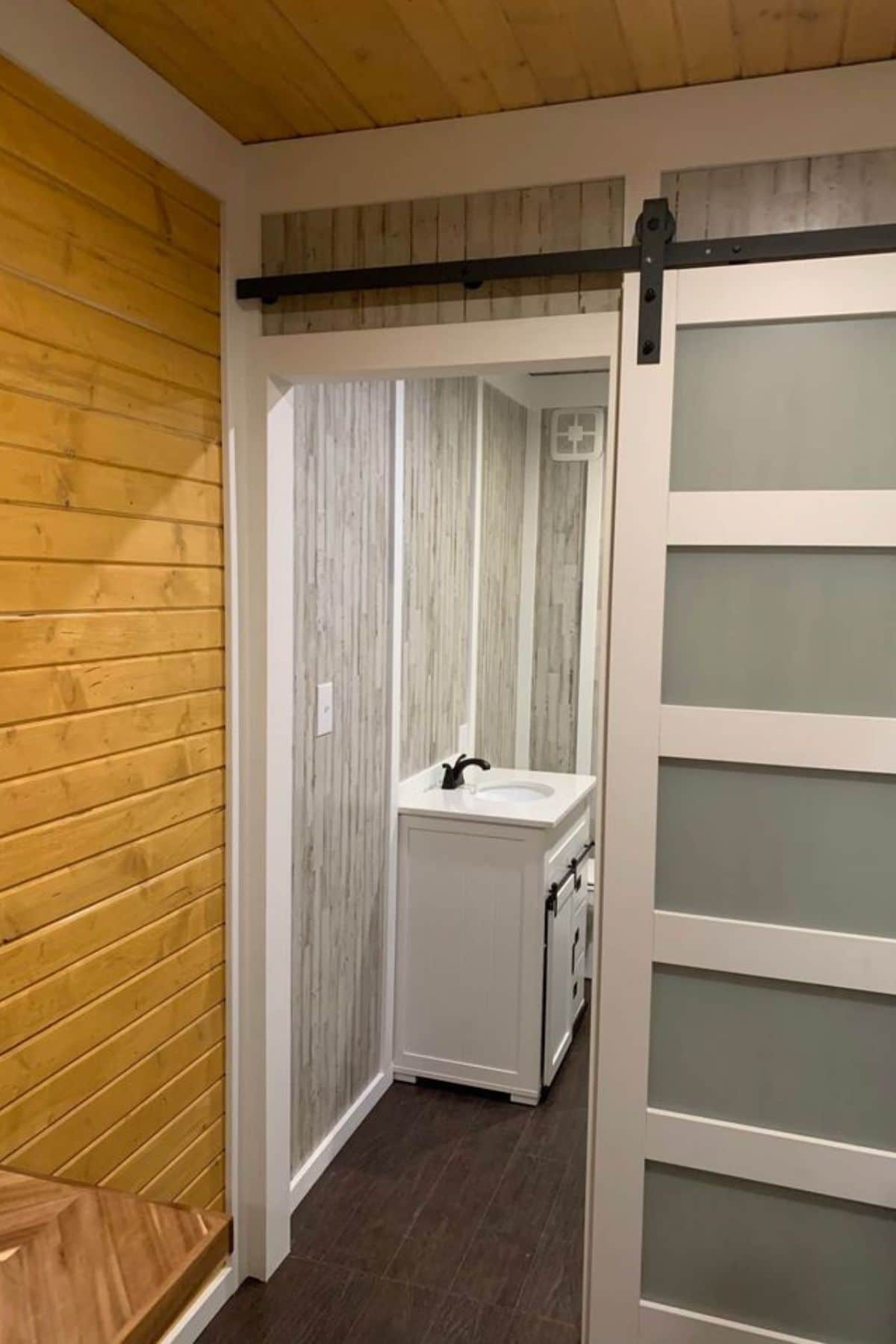
The sink and cabinet beneath are following that same modern farmhouse “barn door” closure look with white and matte black hardware. You can hang a mirror above or elsewhere in the bathroom, or use the open wall space for additional storage.
The flush toilet is a bonus not always found in tiny homes and really gives this that traditional home comfort you desire.
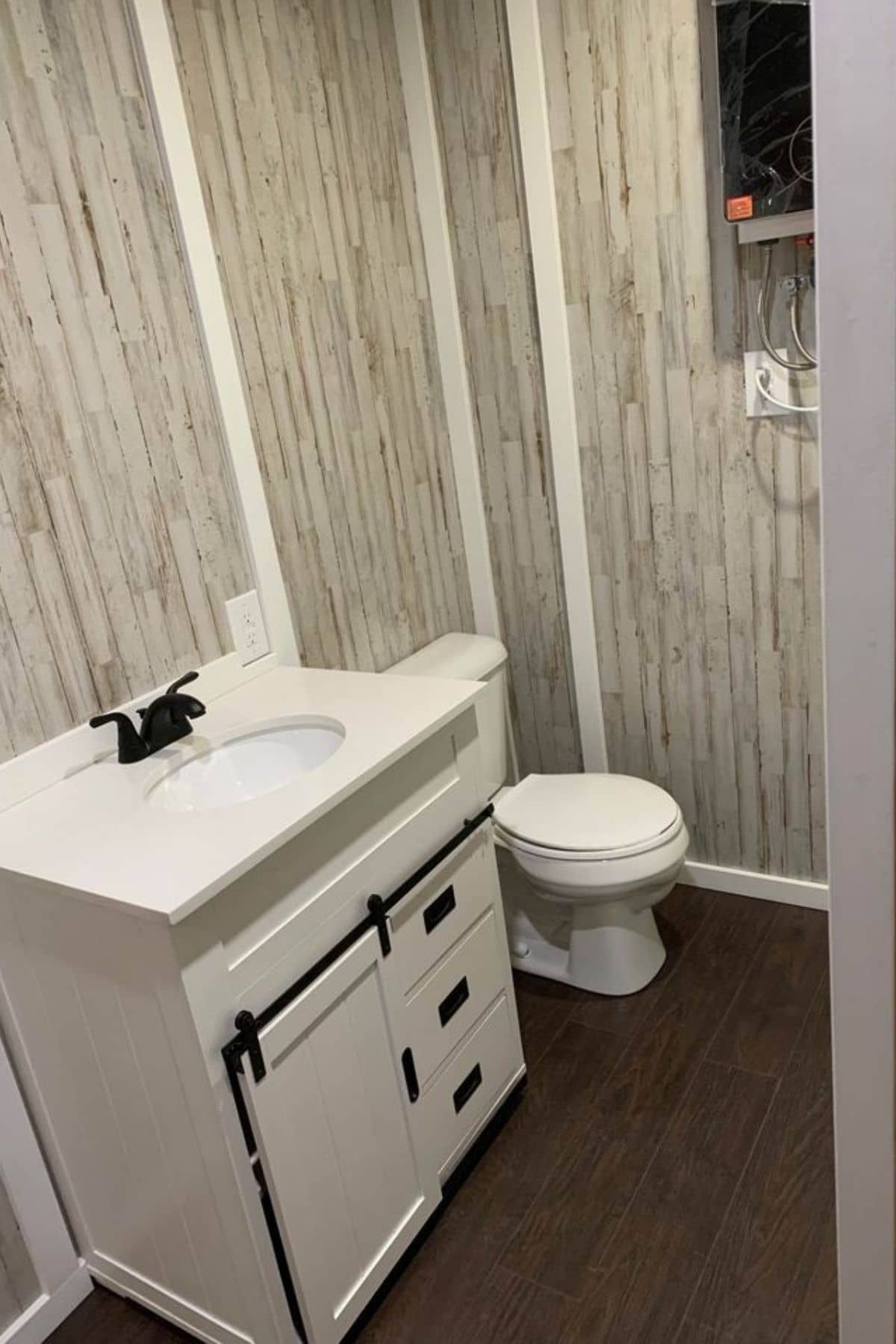
The combination bathtub and shower are some of my favorite additions to this home. It’s so nice to have the option! They may not be large or have a soaking tub, but it is definitely comfortable for a bubble bath or a good hot shower at the end of the day.
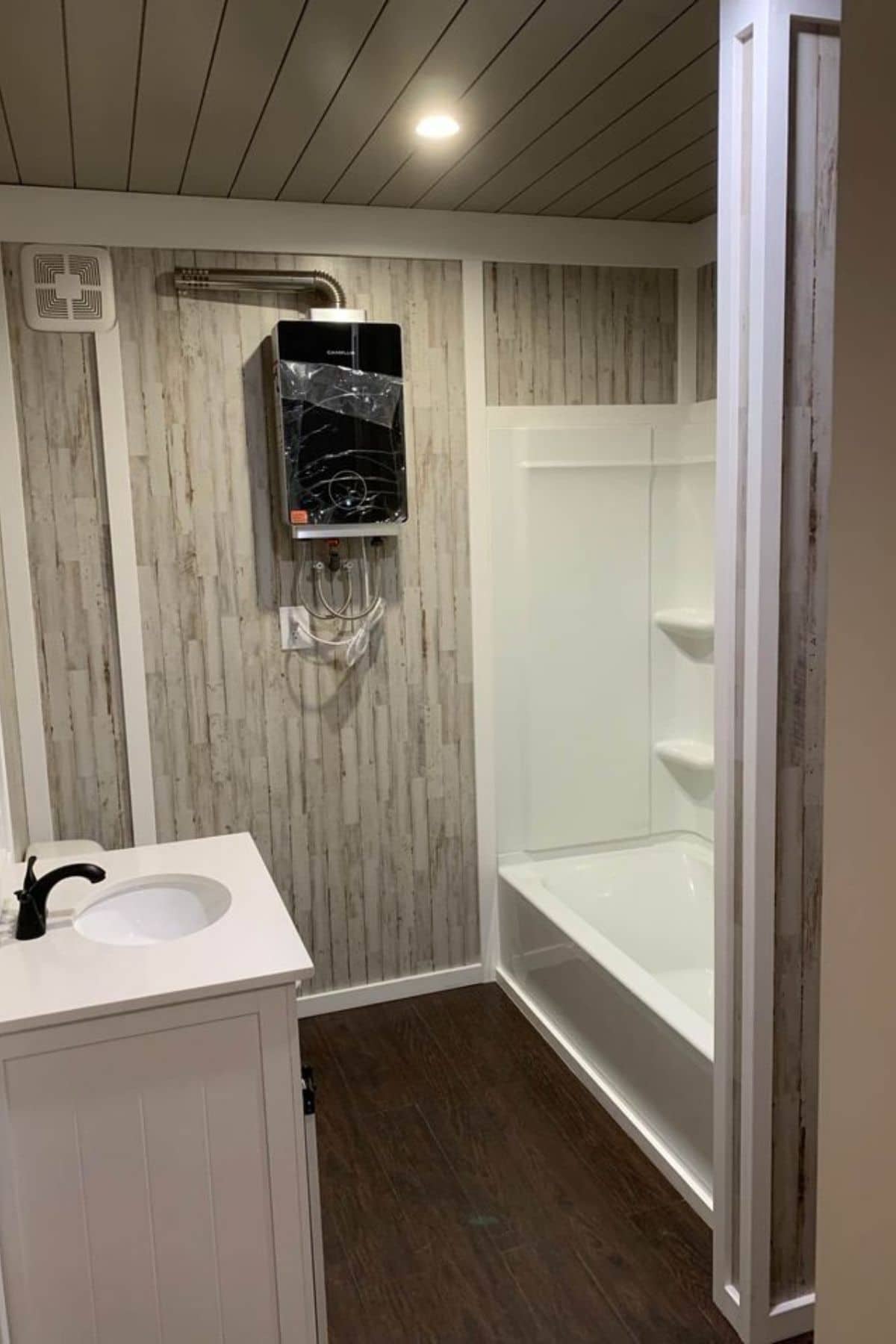
The open space between the shower and wall of the kitchen can be used for a stacking washer and dryer with hookups already in place, or as additional storage as you prefer.
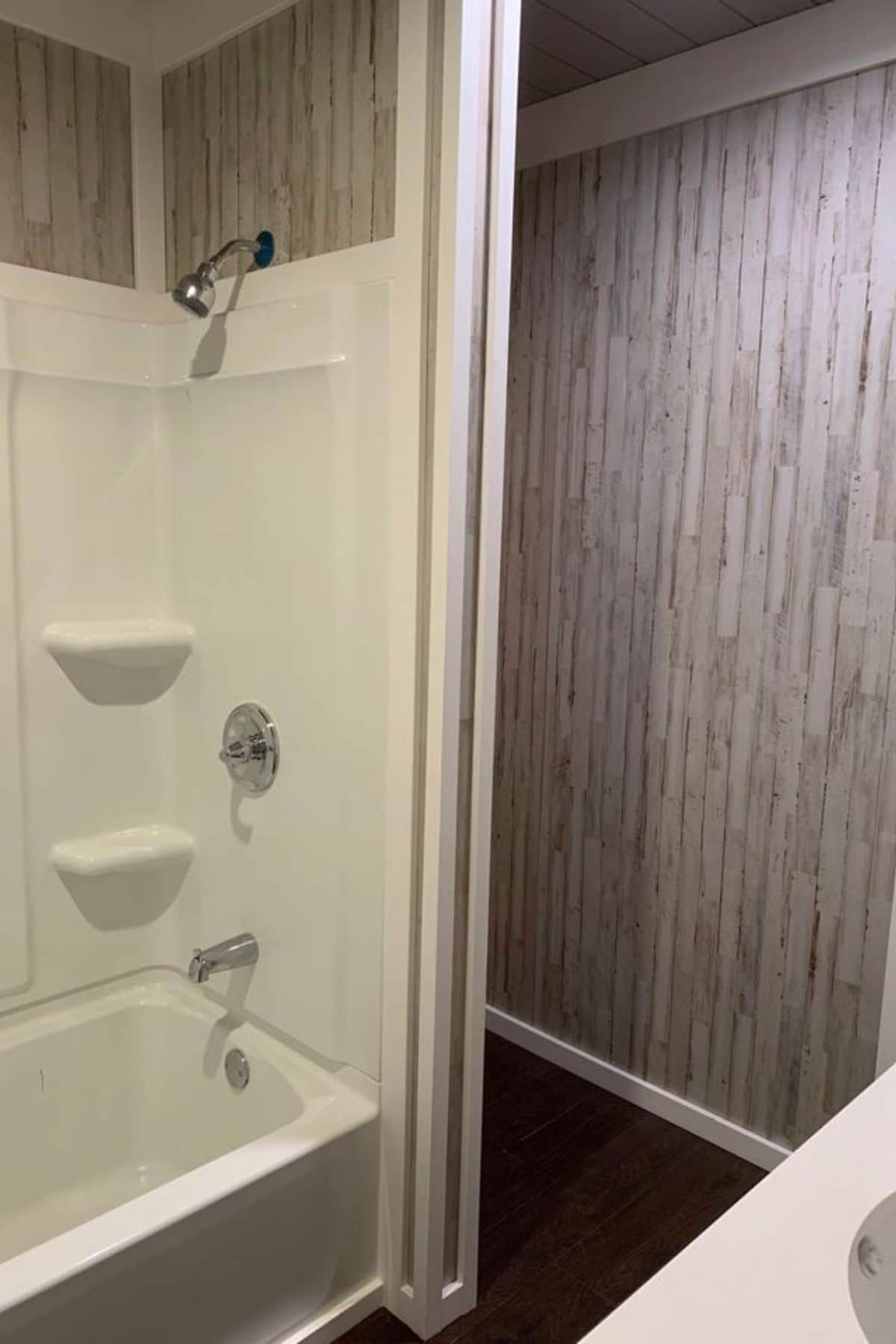
Looking back toward the rest of the home, here is another look at that table underneath the window. It’s pretty deep and sturdy so great for breakfast or any meal in comfort.
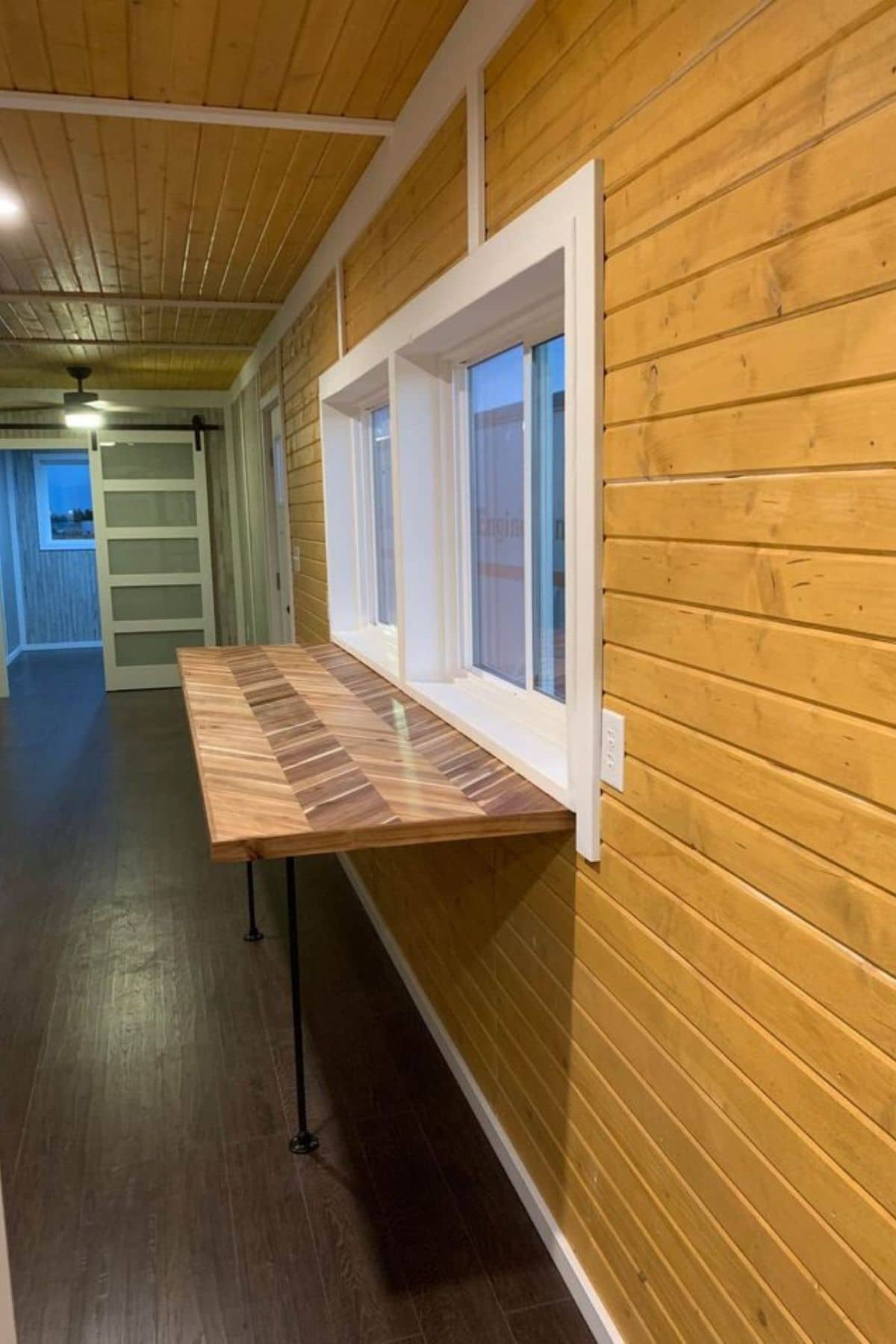
This image gives you a better look at the kitchen space. It’s always nice to see full-sized appliances in tiny homes. It makes day-to-day meal preparation that much easier to manage.
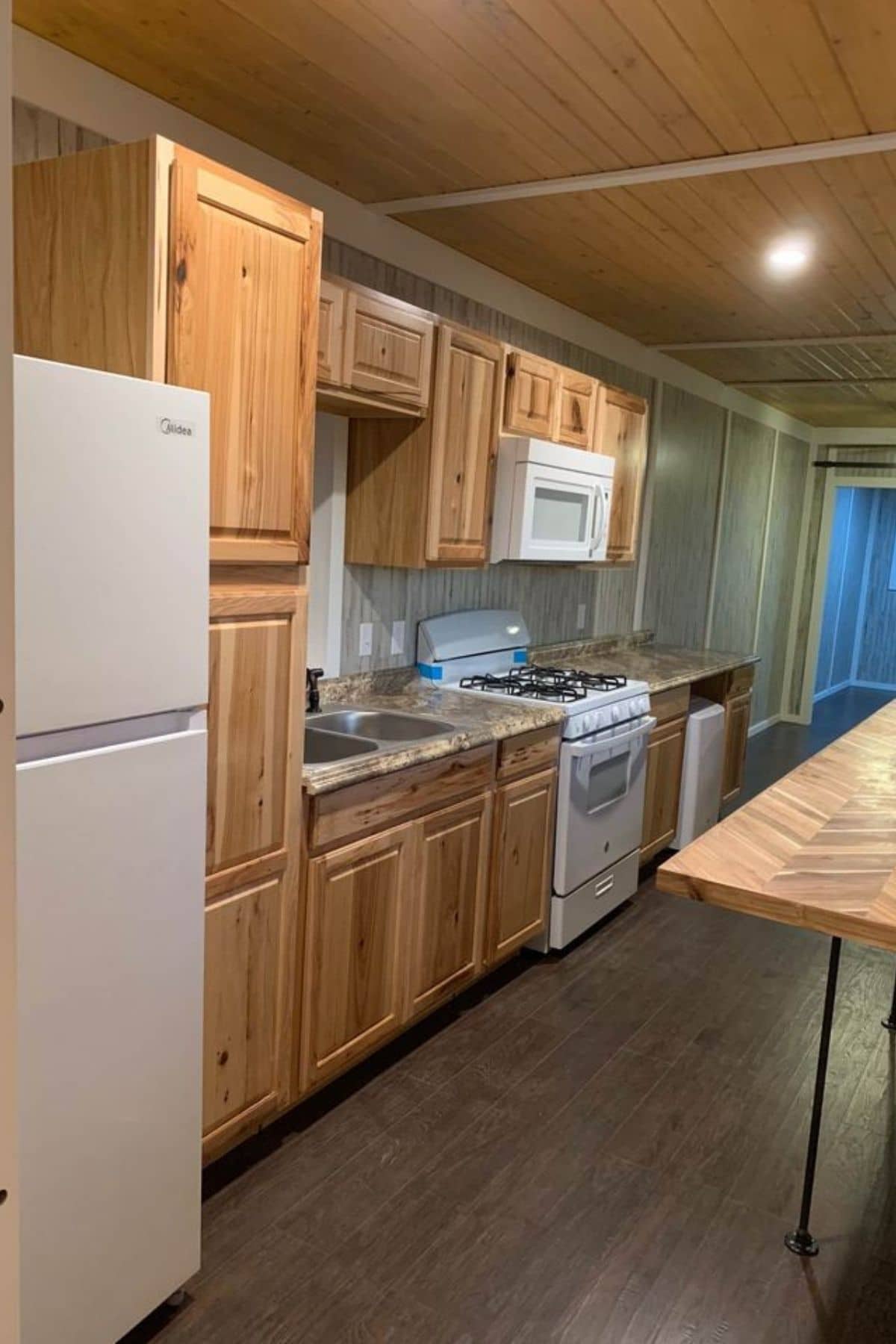
You can also see a fairly large open space between the kitchen and bedroom. This is ideal for a sofa or a few chairs. It could even hold a desk if you happened to work from home.
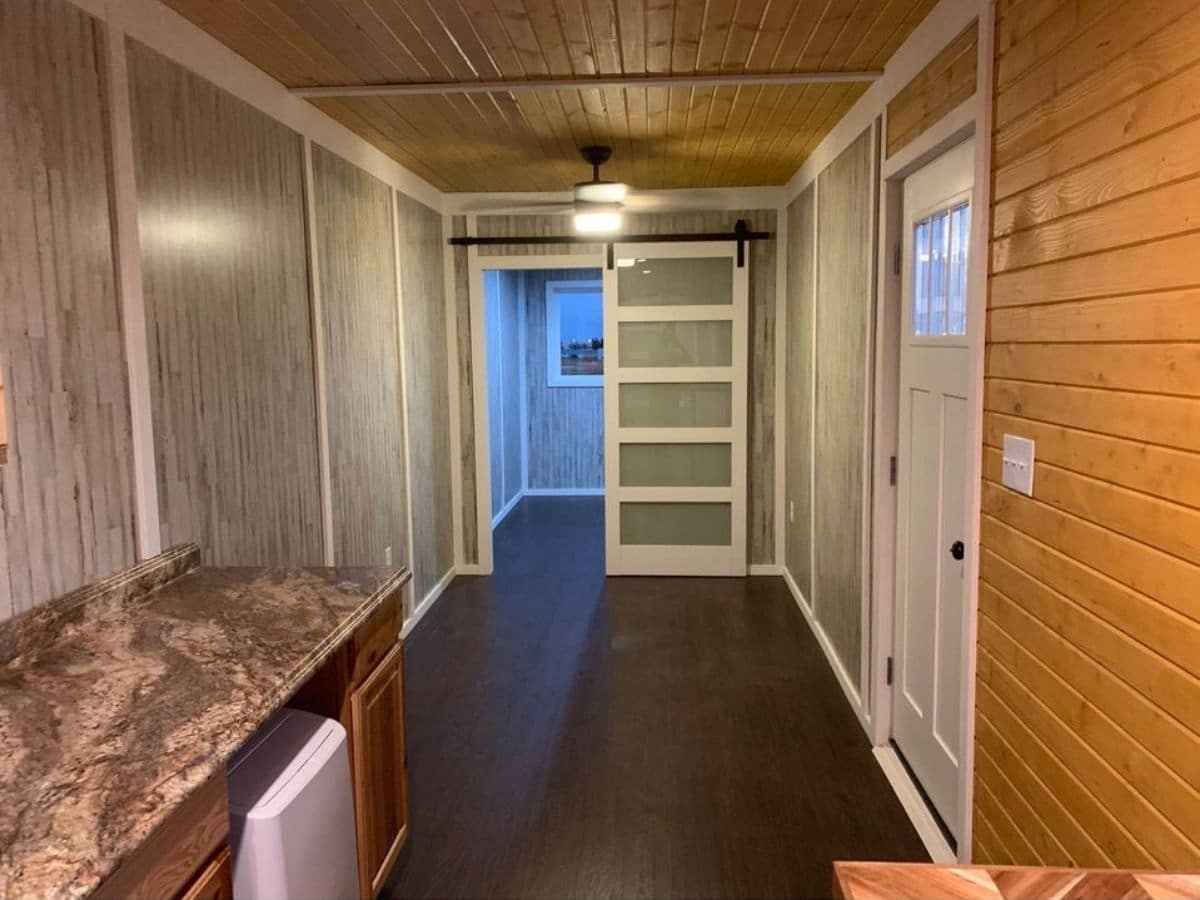
This bedroom has the same door and paneling as you saw earlier in the bathroom.
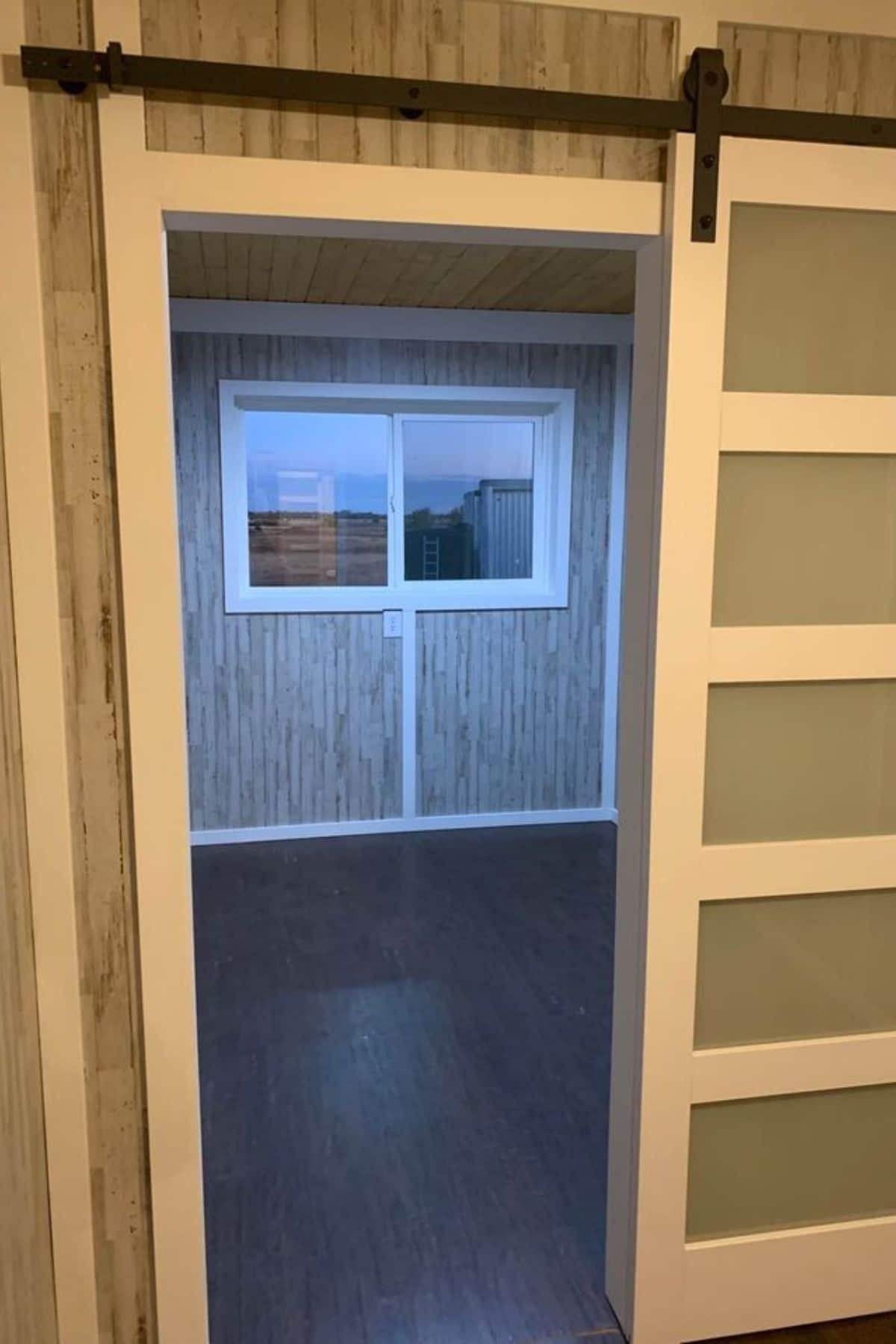
It is large enough for a queen-sized bed with side tables or a tight fit for a king-sized bed and not much else. Both options are great no matter what your needs may be!
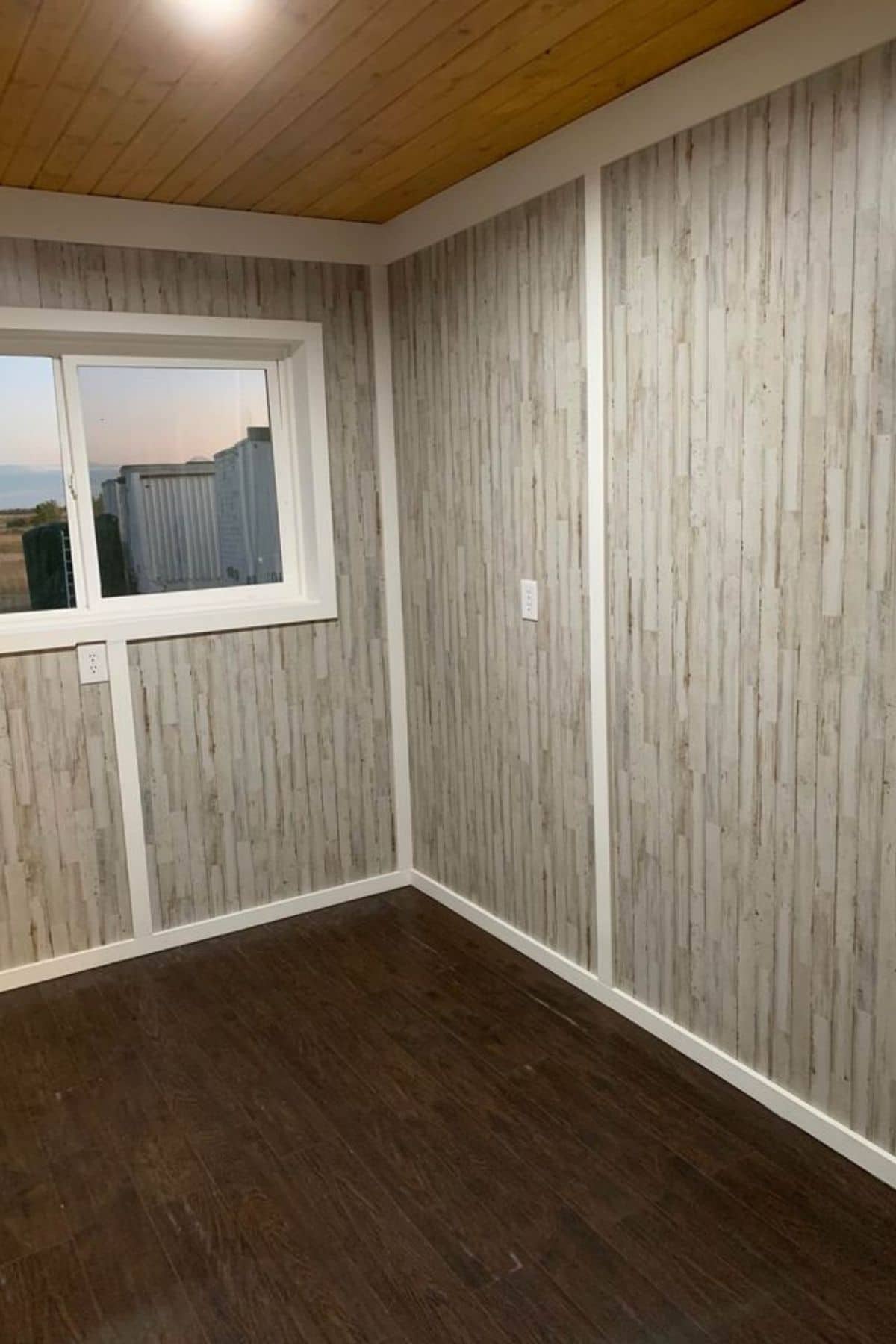
And one final look gives you the view from the bedroom out to the rest of the home.
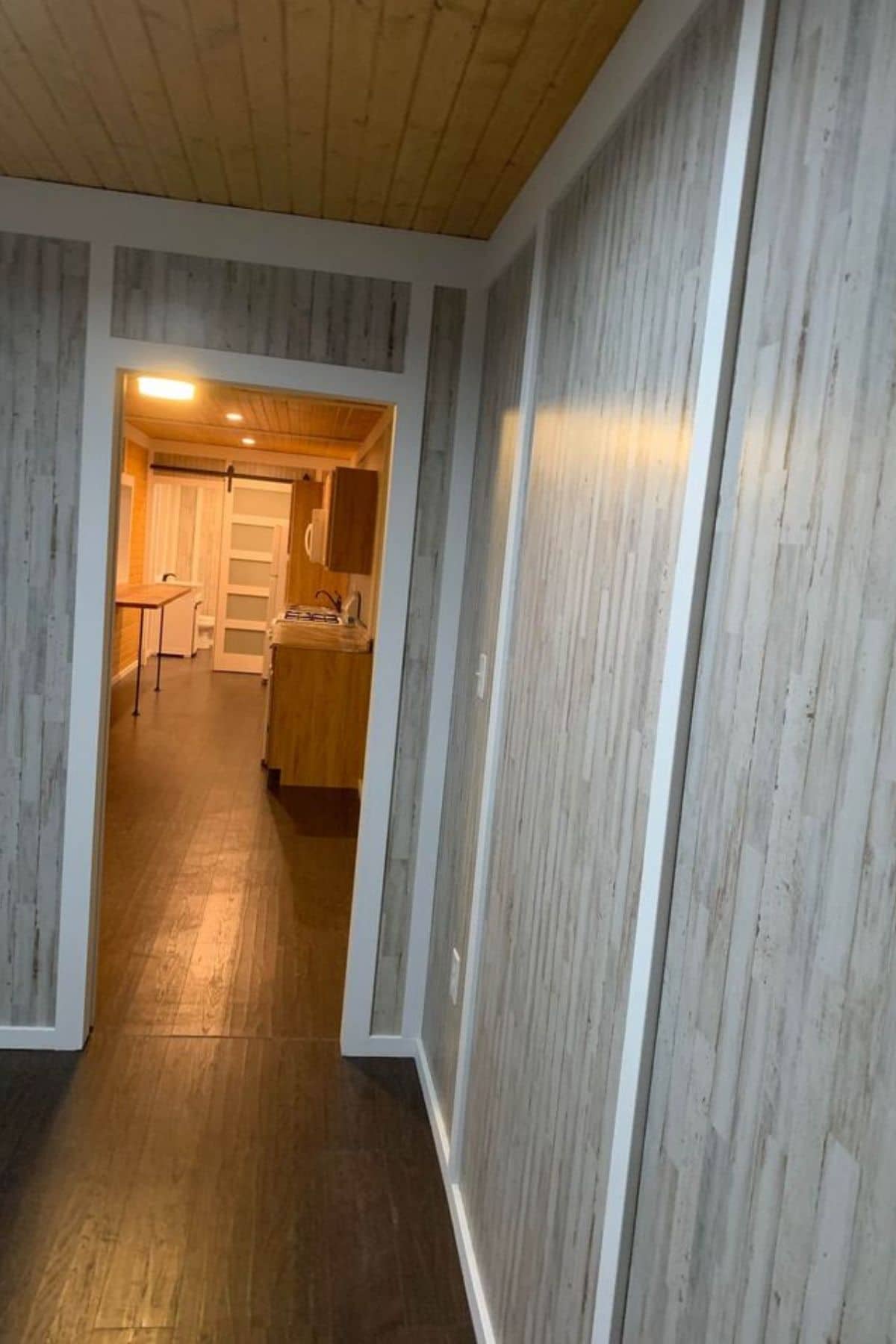
If you want to learn more about this tiny home, you can see the full listing in Tiny House Marketplace. Let them know that iTinyHouses.com sent you.

