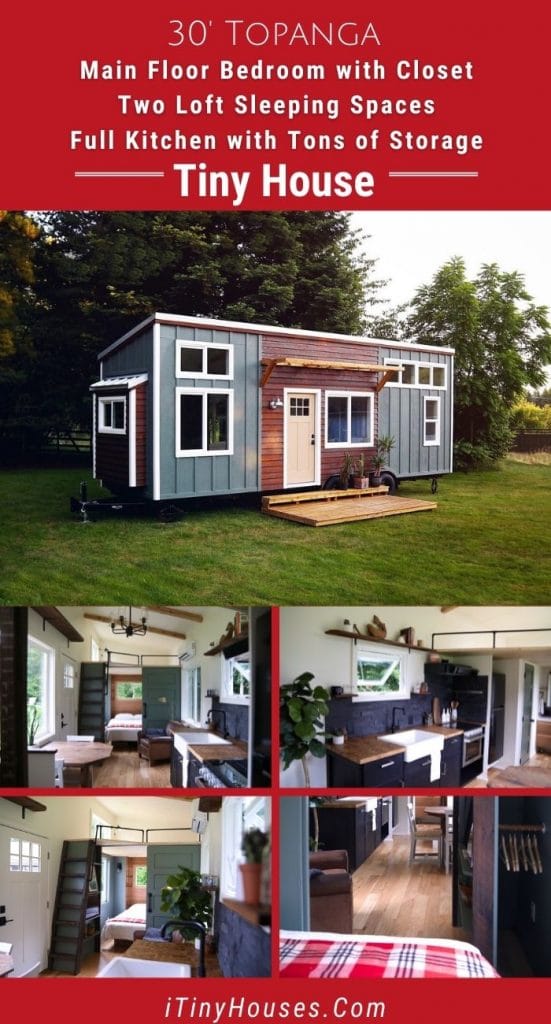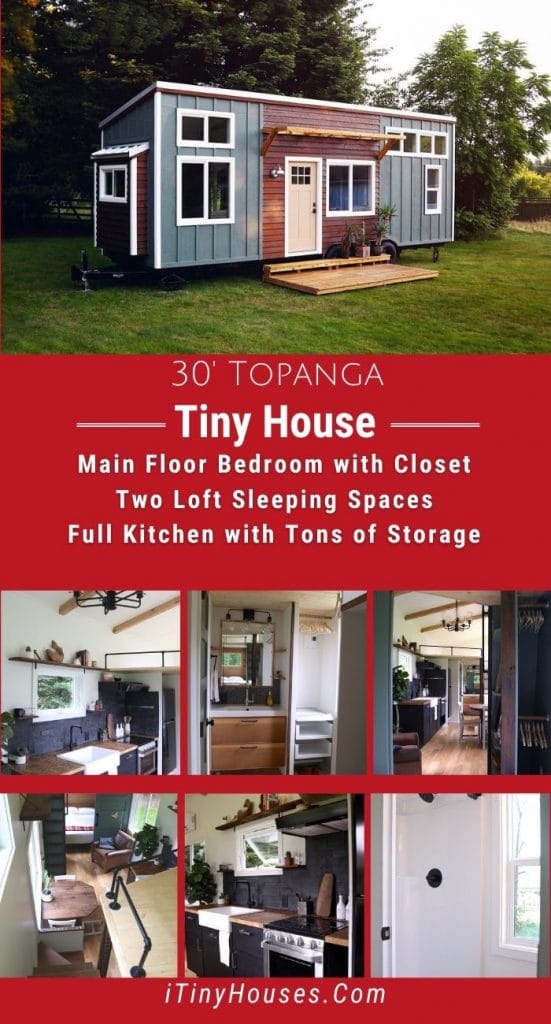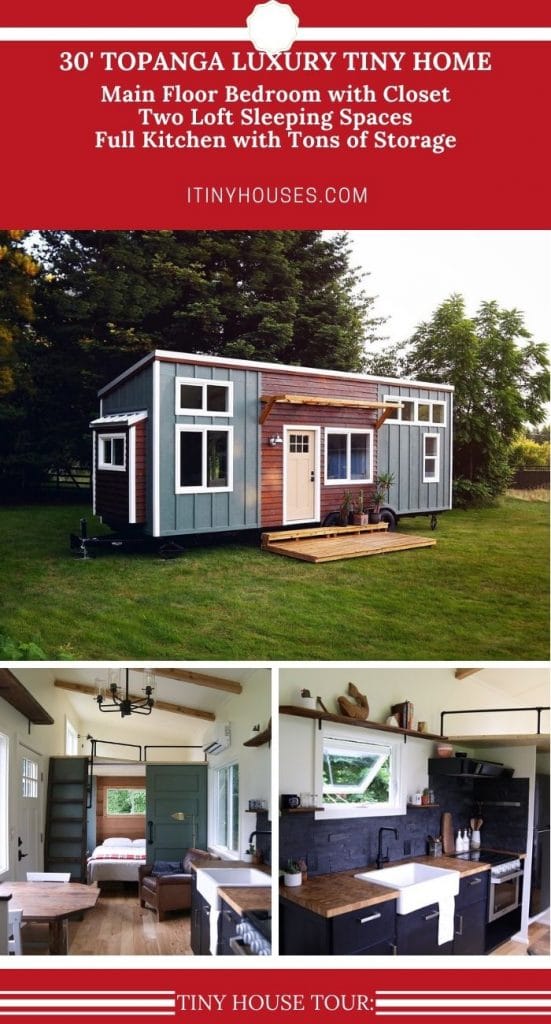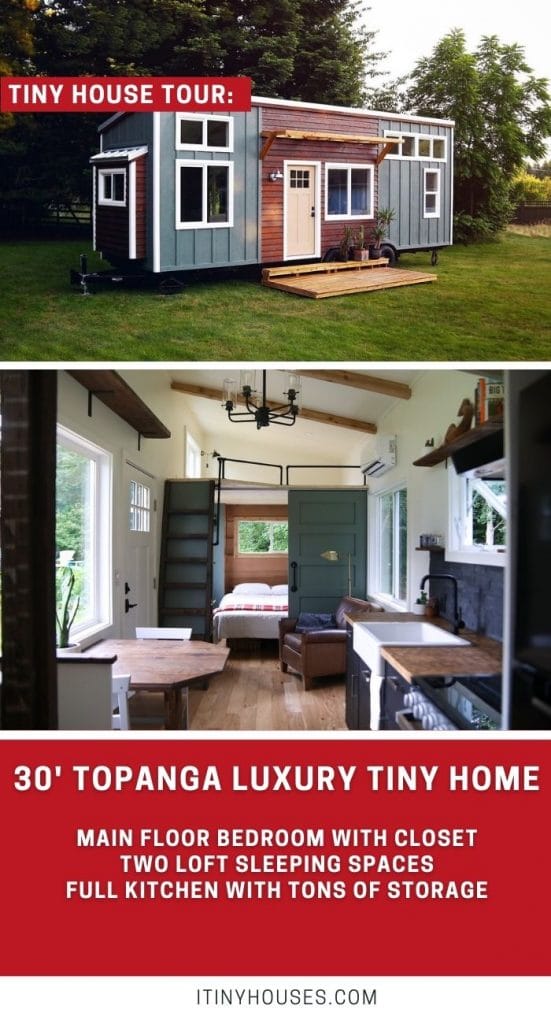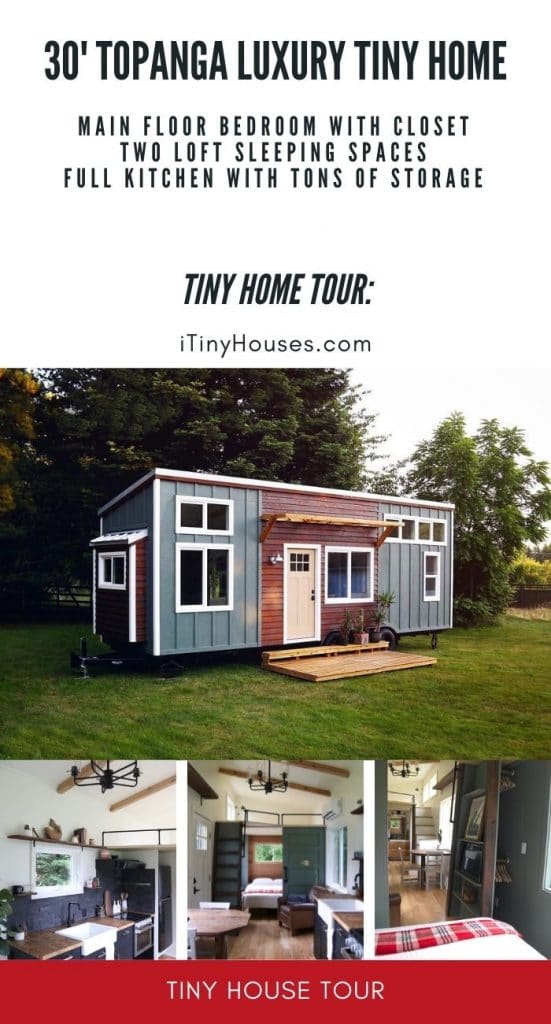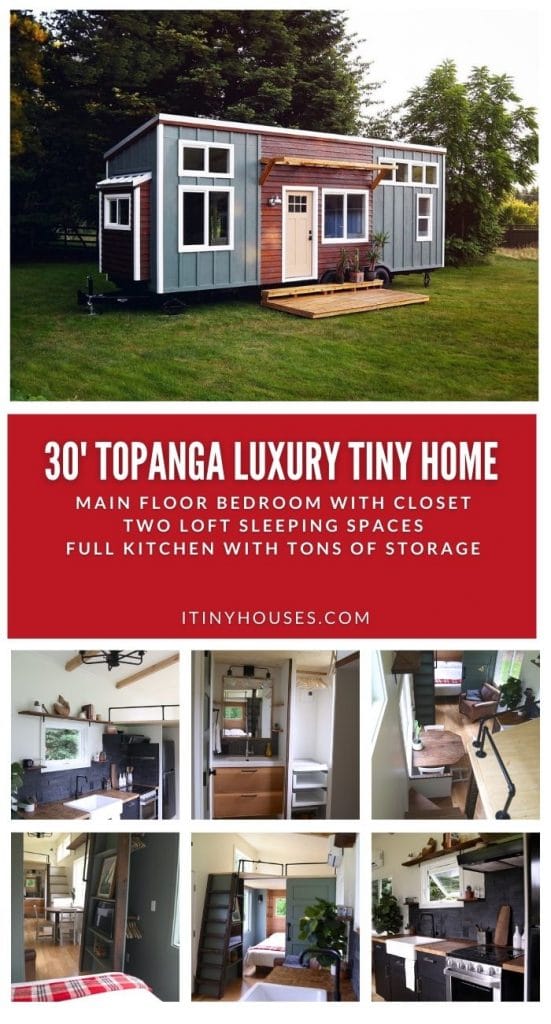Nothing beats the beauty of a Handcrafted Movement tiny home on wheels. Their 30′ Topanga model is just one of many that I have fallen head over heels in love with this year! With two lofts, a private bedroom, tons of bookshelves, and a darling little dining nook, this home is luxury in tiny form!
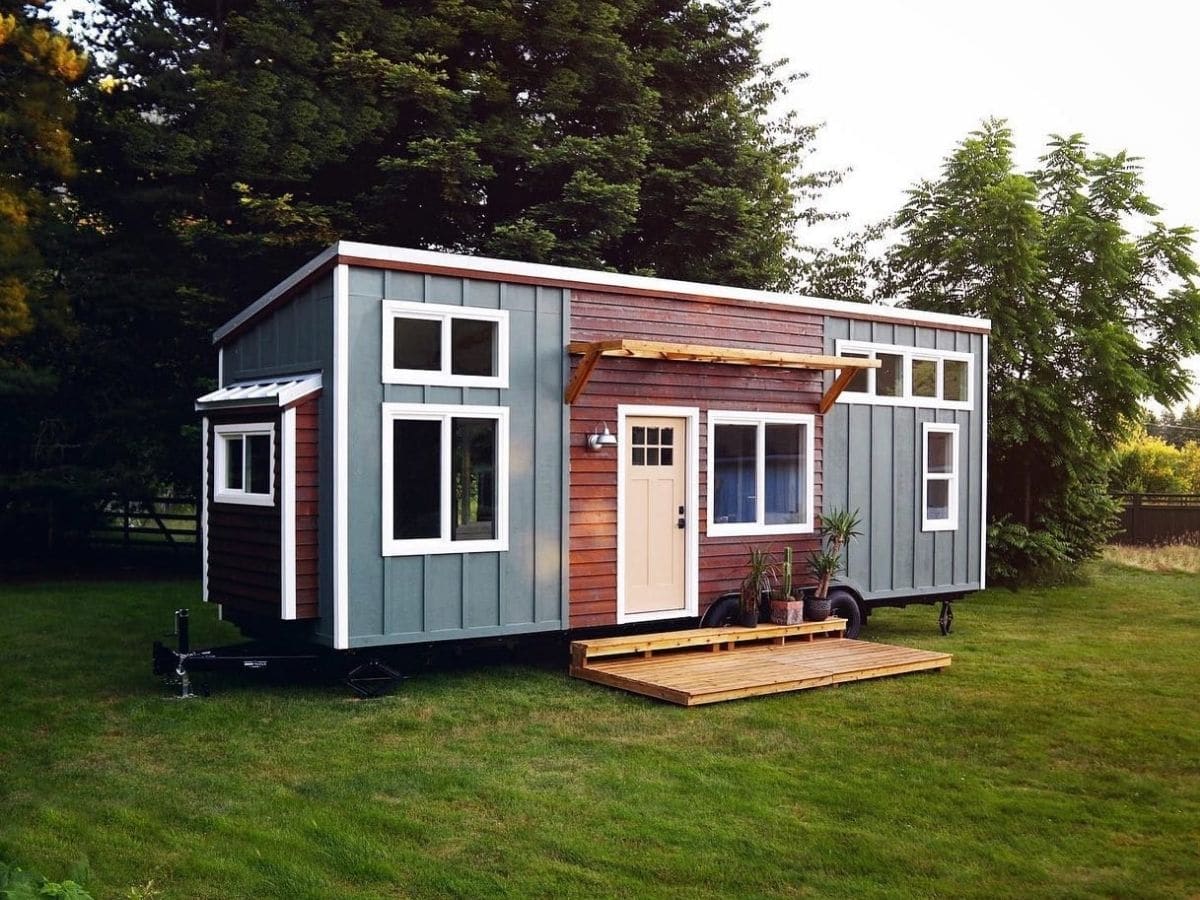
Article Quick Links:
Home Pricing:
$122,000 with options for downgrades and upgrades depending upon your preferences and needs.
Home Sizing:
- 30′ wide
- 8.5′ long
Home Features:
- Board & Batt exerior with glavanized metal roof, and a cedar deck and awning system.
- Small downstairs bedroom with door, a large sleeping loft above the bathroom and kitchen, and a smaller but sizable loft above the private bedroom.
- Bookshelves, extra floating shelves, and hidden storage throughout the home.
- Full-sized refrigerator and stove in kitchen with stunning fake brick backsplash and super deep drawers for extra storage.
- Bathroom includes a 36″ shower, flush toilet, and separate extra large 33″ vanity with deep drawers and a medicine cabinet by mirror with additional lighting.
- Mini-split air conditioning and heat.
- Extra insulation throughout with R-25 floor insulation, R-15 wall insulation, and R 23.5 foam ceiling insulation.
Below you get your first peek inside this home and let me say, it’s a gorgeous layout that is sure to become a new favorite. From this vantage point, you get to see the private bedroom with a sliding barn door closure. It also showcases a nice look at that little dining nook across from the sink and just below the stairs to the larger loft.
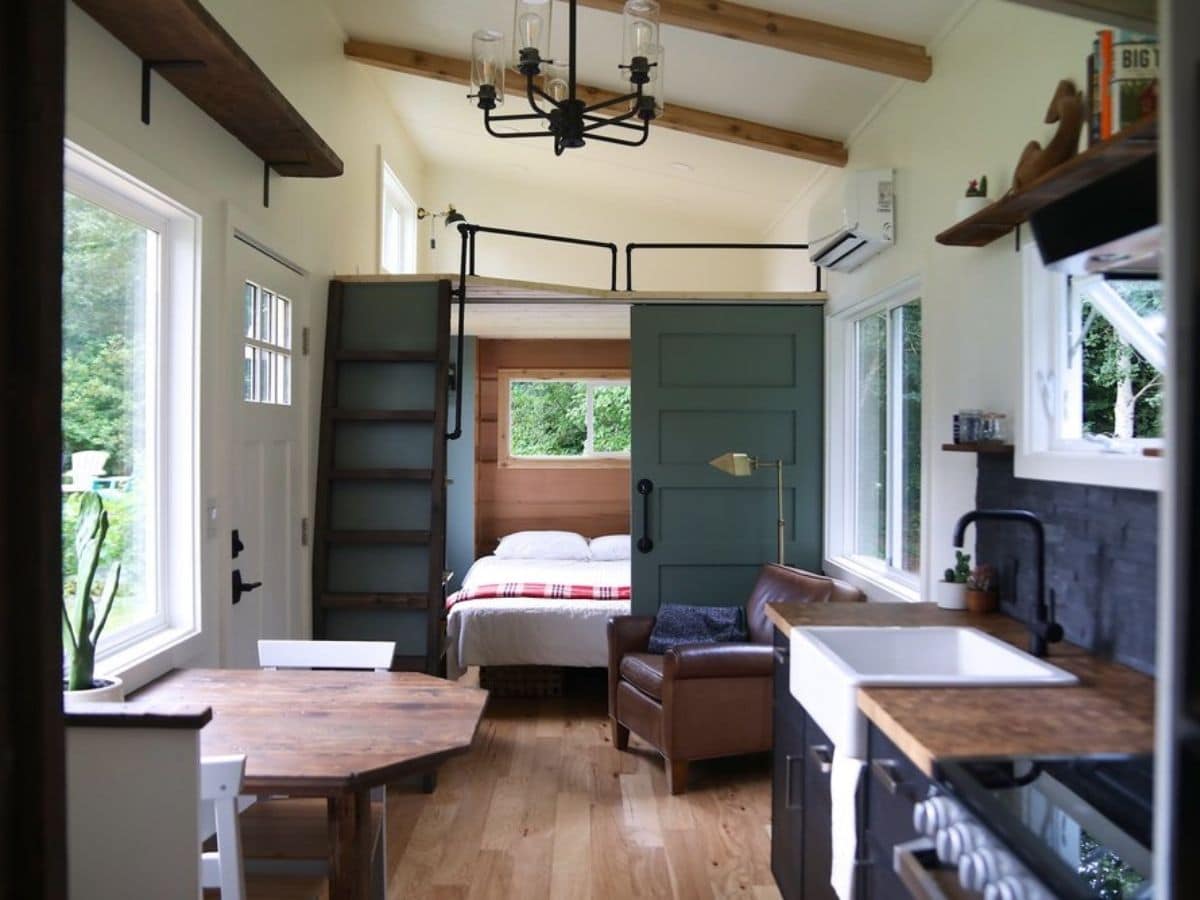
One of the things I love most in homes like this one is the little details. Handcrafted Movement never disappoints me. Instead of just a ladder to that second loft, they have built a leaning ladder against a bookshelf. This shelf holds the television but has plenty of room for more storage of your favorite books, movies, or music.
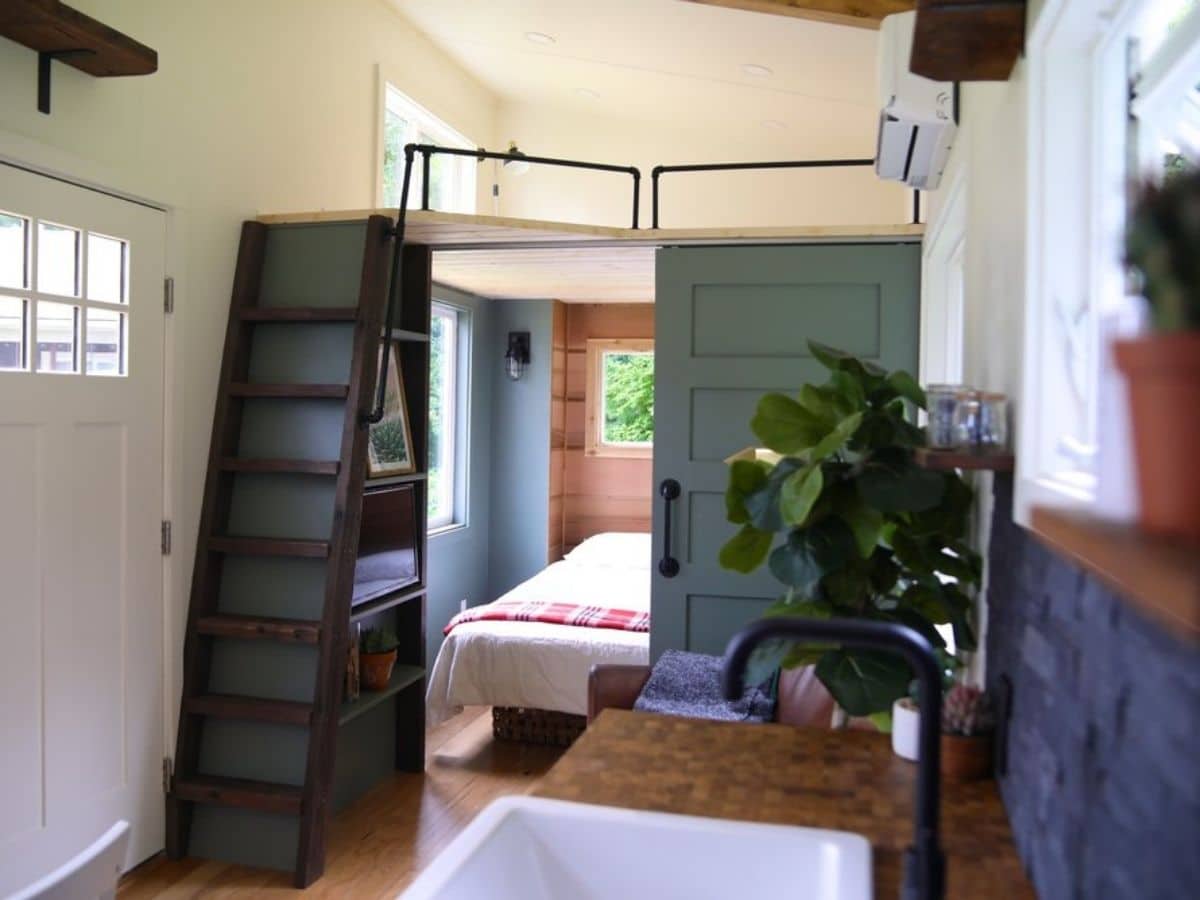
This is the smaller of the two lofts, but it still easily fits a full-sized mattress. One thing about this home is that you can so comfortably sleep 6 to 8 people. It truly is perfect for a small family, or for someone who works from home and wants that private space for a home office.
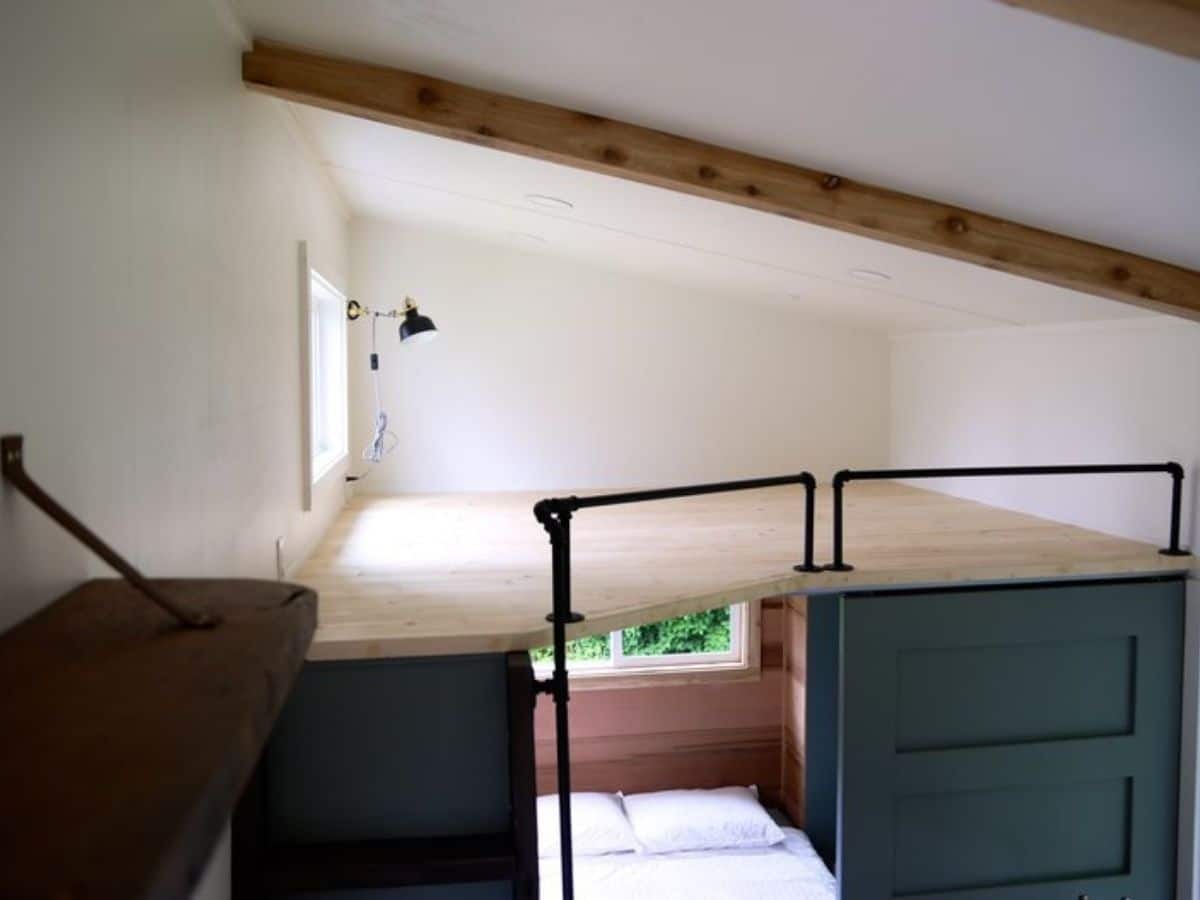
This look into the bedroom shows that it is small but comfortable. A full-sized bed fits here with cedar on part of the walls. Brining that beauty from the awning indoors. Such a great way to make the home feel cohesive inside and out.
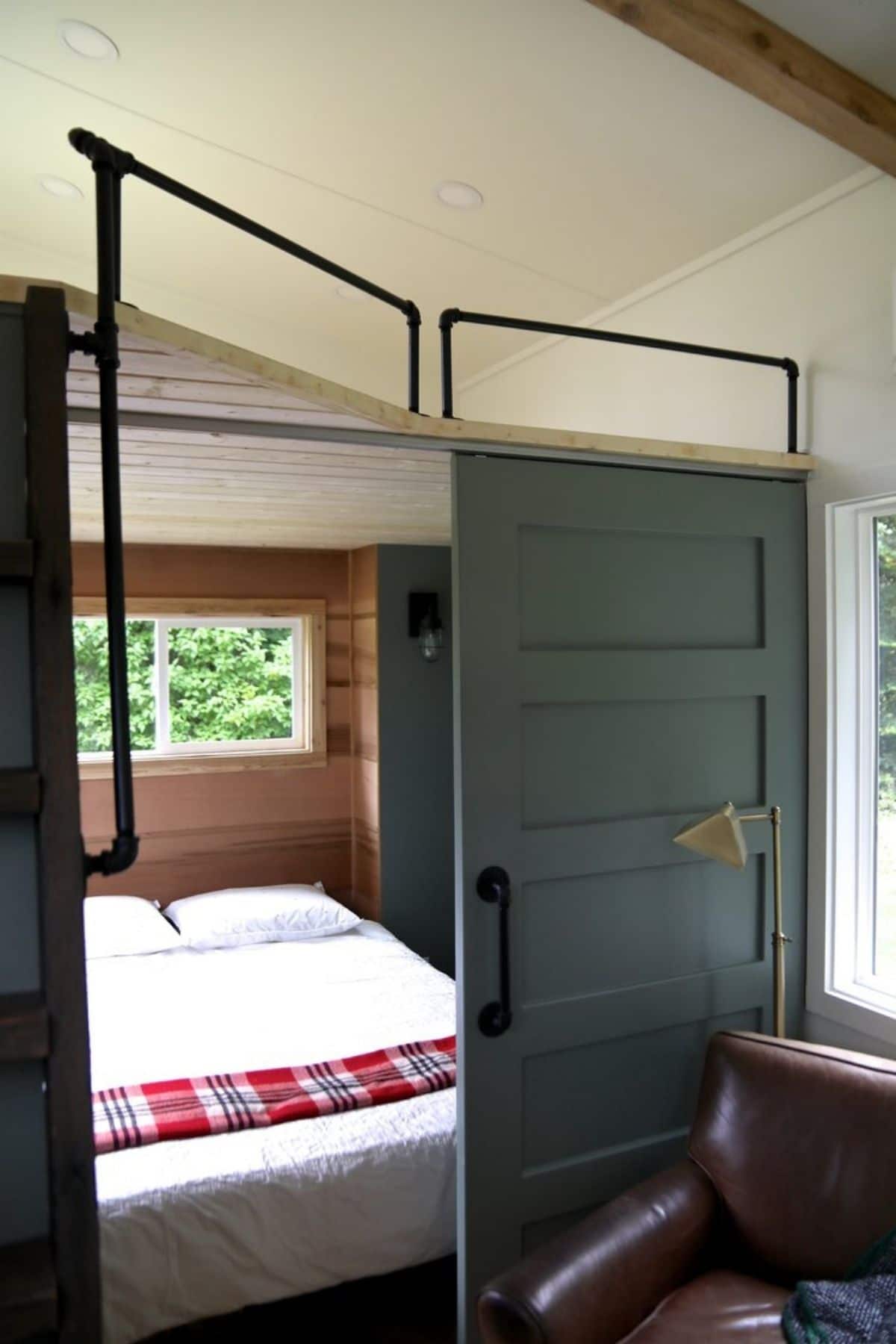
From the angle below you get to see, there is even a small closet in the private bedroom. It goes behind that bookcase outside by the ladder. So nice!
And here is yet another angle of the dining nook for you. It’s perfect for three but you might be able to fit the fourth chair in there if needed.
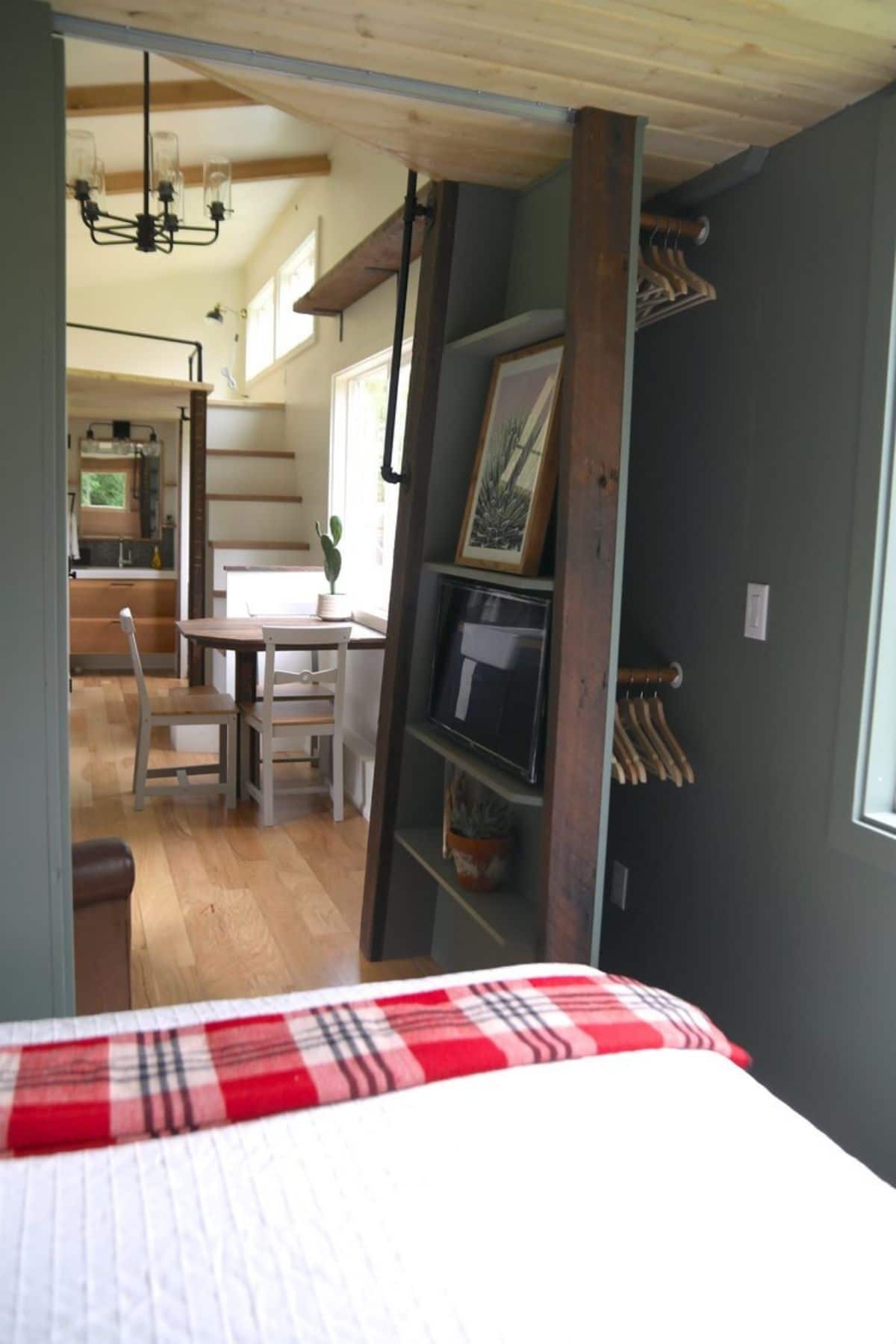
And another look back out over the rest of the home. from here you can see the bathroom and vanity as well as the whole kitchen and loft above.
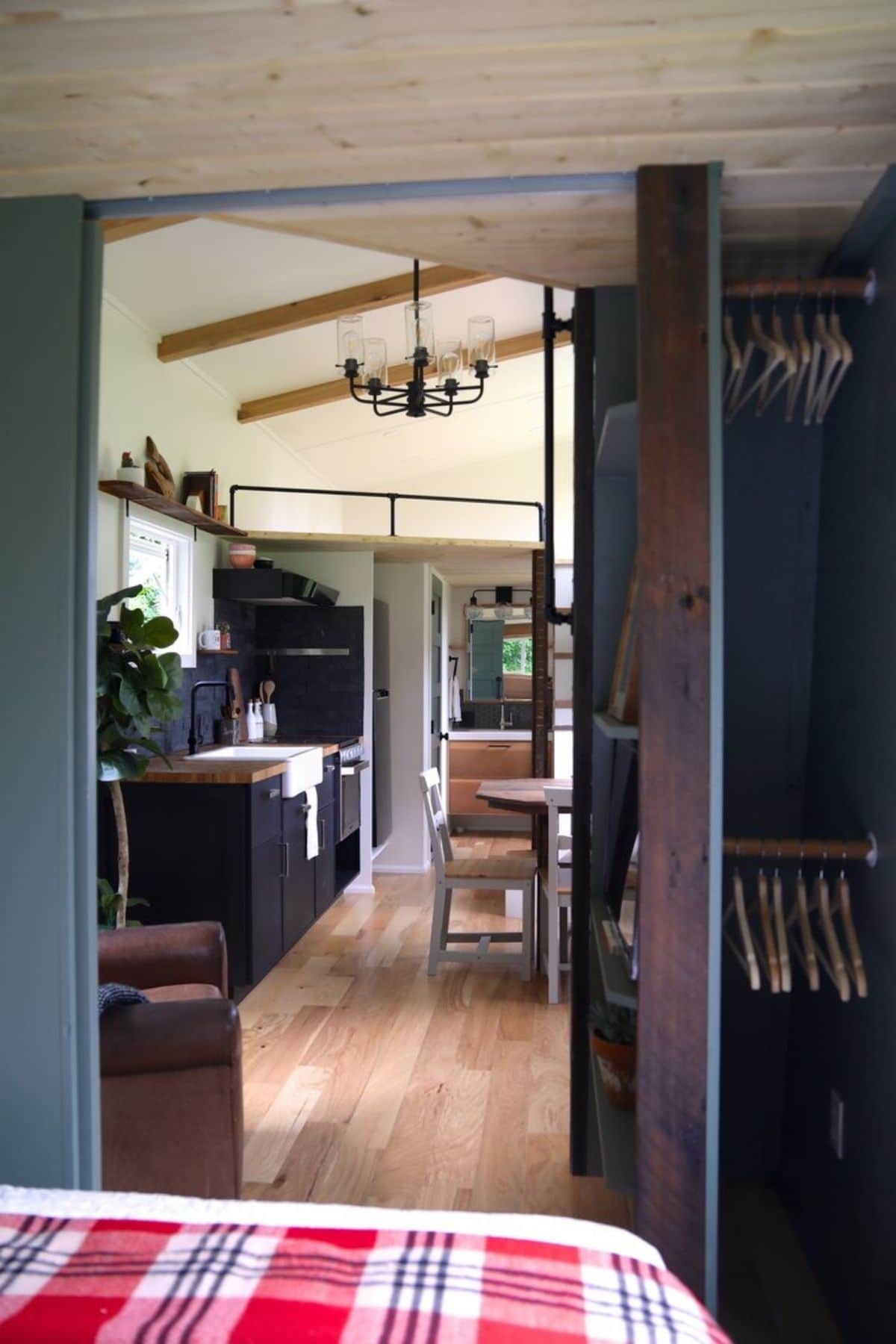
While I love a nice tile backsplash in a kitchen, this one is unique and beautiful. Is it fake brick or real brick? I’m not sure but I love it either way!
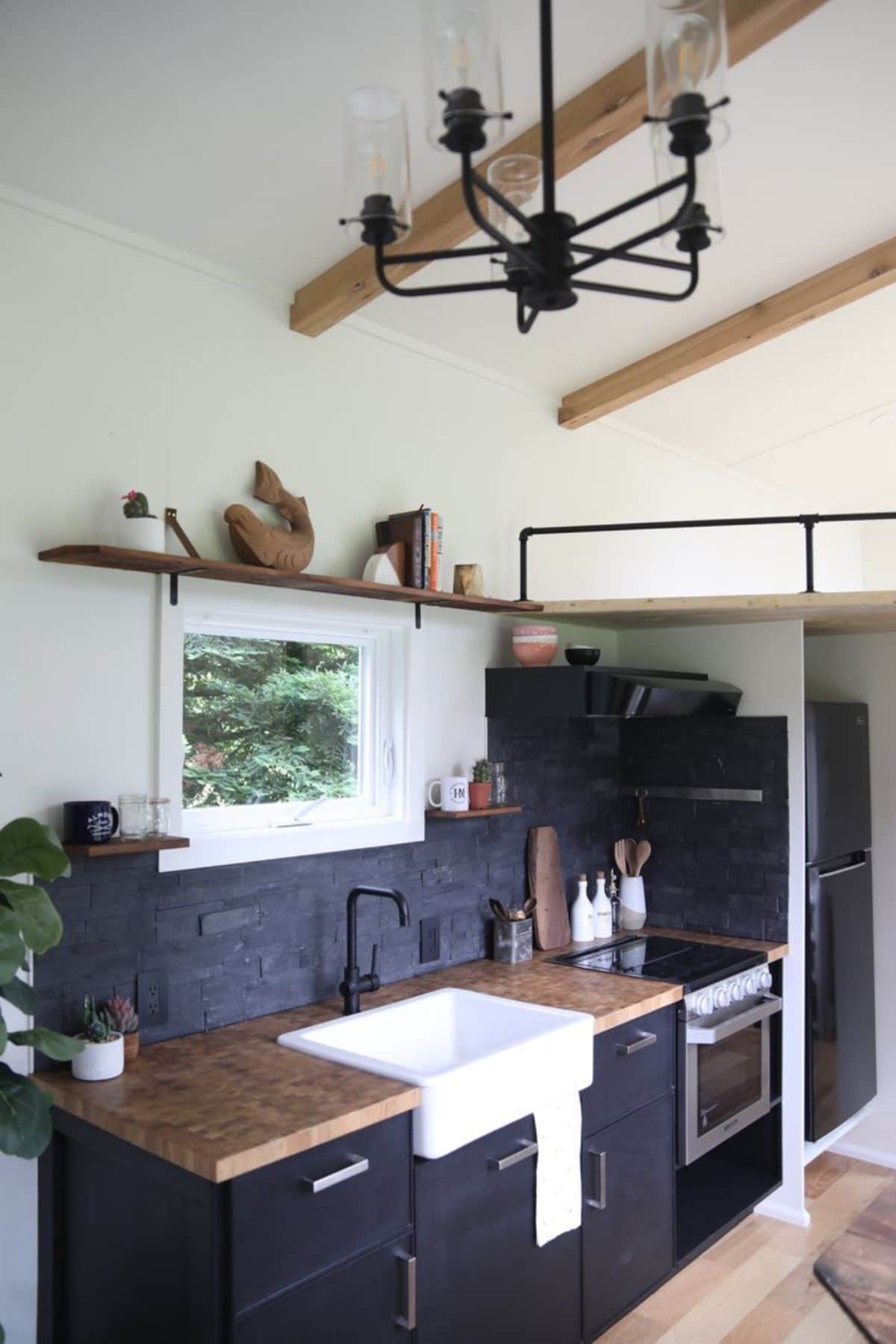
Look how deep those drawers are! Plus, did you realize that space underneath the sink was just another deep drawer and not a cabinet? So easy to find things you’ve put under the sink later!
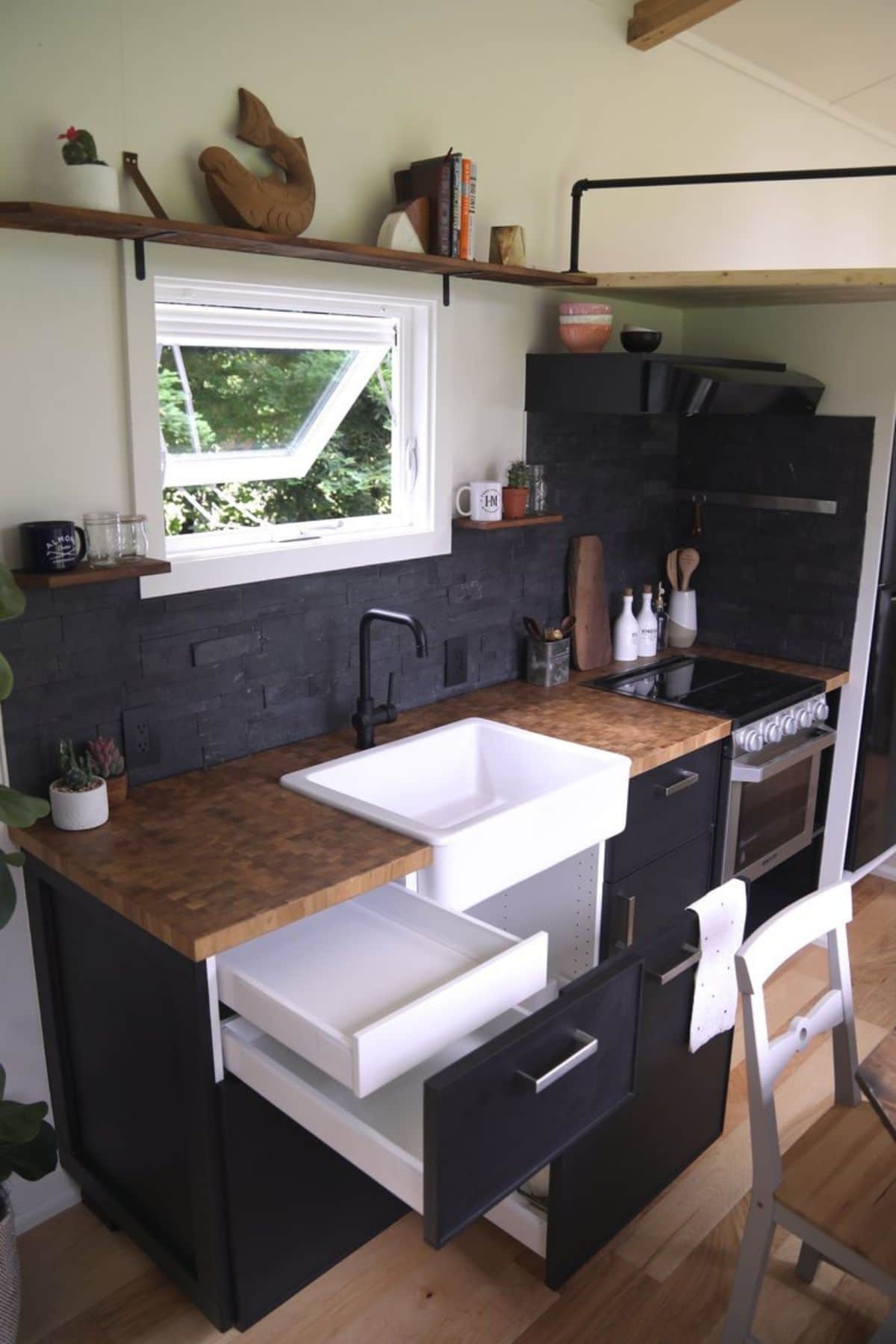
Here is the larger of the two lofts. A queen-sized mattress could readily fit here if needed. I always notice how they add these lamps to the walls, and it’s so handy! Perfect for laying in bed at night reading a good book!
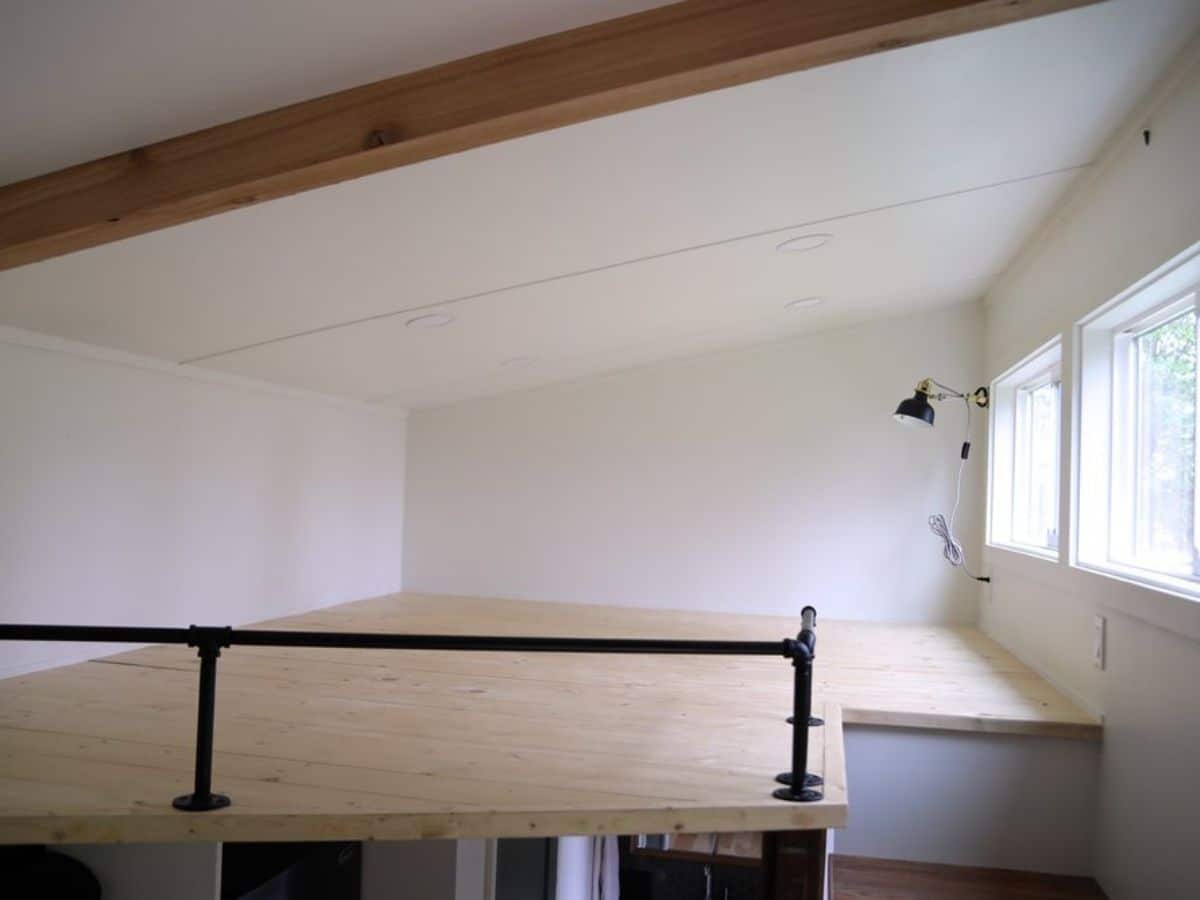
This is perhaps my favorite view as it gives you a better look at the whole space. You have the built-in dining space with room to seat 3 or 4 just below the stairs to the loft. It also showcases the floating shelves above for added storage.
While this home doesn’t have room for a large sofa, you could add a loveseat instead of the leather chair shown. Of course, I like the idea of just laying in bed and watching TV from the comfort of the private bedroom.
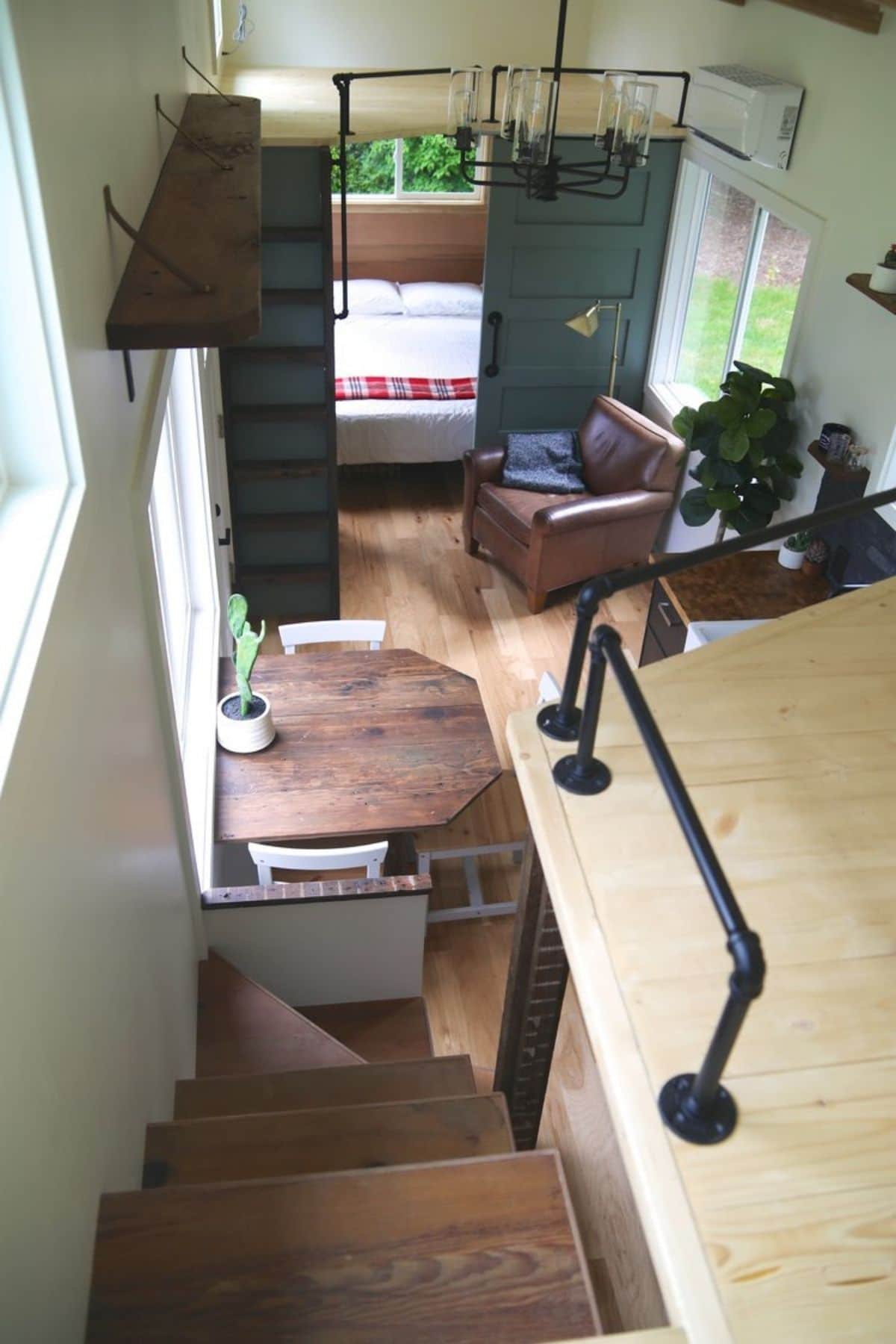
At the back of the home is the bathroom area. Here is one of my favorite spaces in this home. Shelves around the mirror and a deep vanity drawer setup make it perfect for families with kids or teens. There are two closets here with plenty of room for all of your must-haves.
The best part? The toilet and shower are private and just through that door to the left. So, if you are in the shower, others can be doing their hair or makeup in the bathroom still!
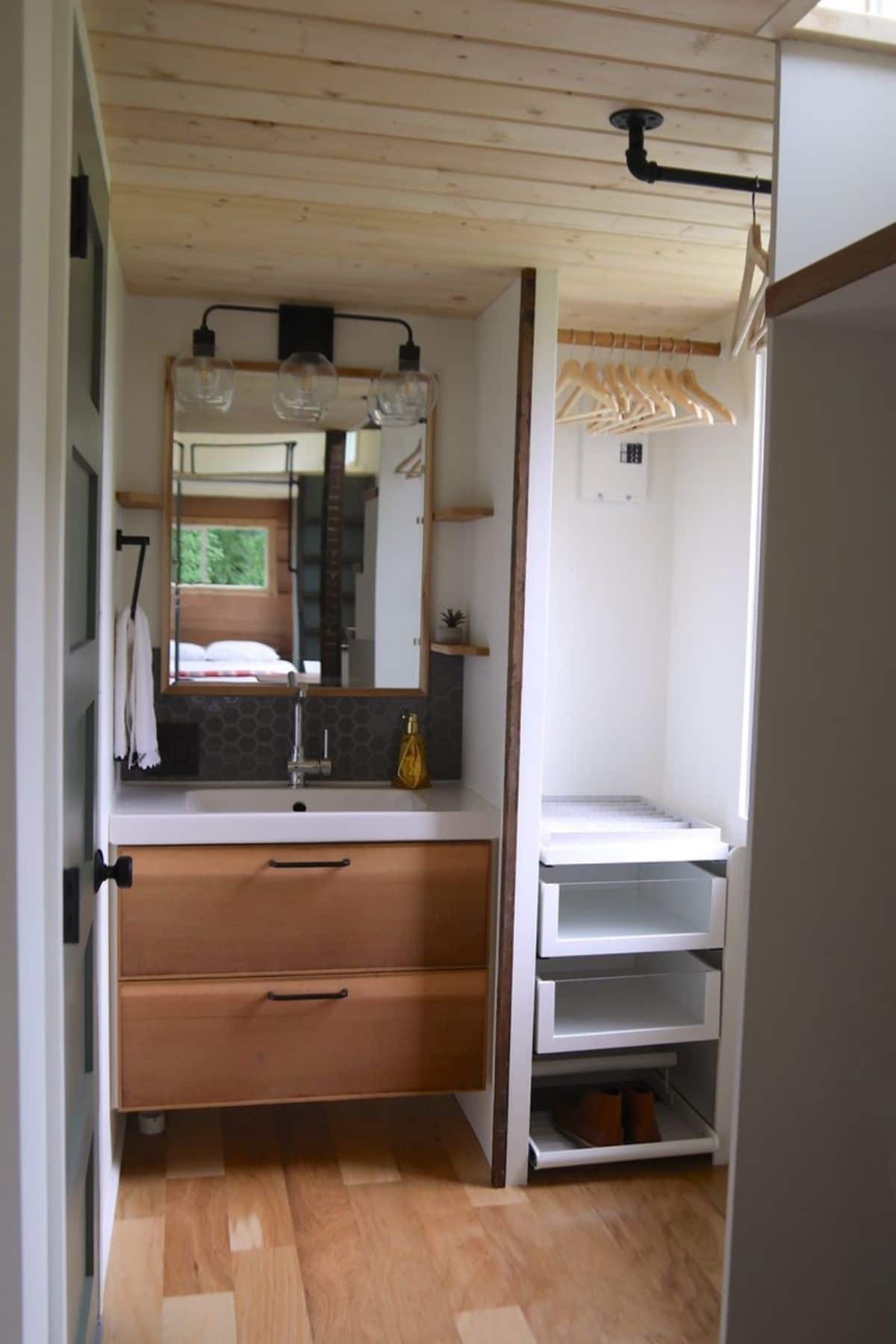
Here is the flush toilet with a shower across from it not shown. While simple this space is perfect for what you need and has room for more storage if you happen to want an over-the-toilet cabinet.
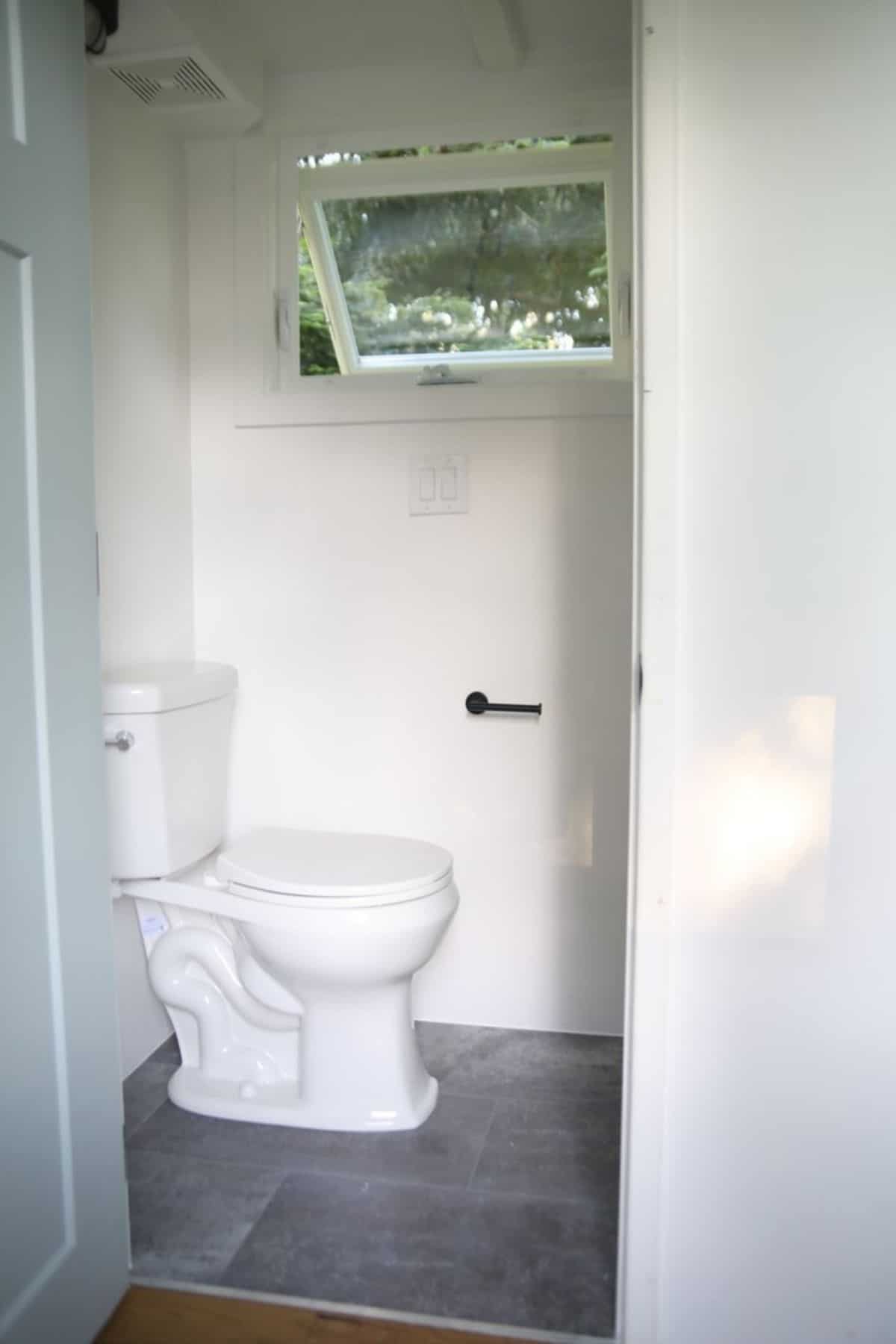
And one last place to check out is the space beneath and just behind those stairs up to the larger loft. I am always looking for hidden storage, and this is just perfect!
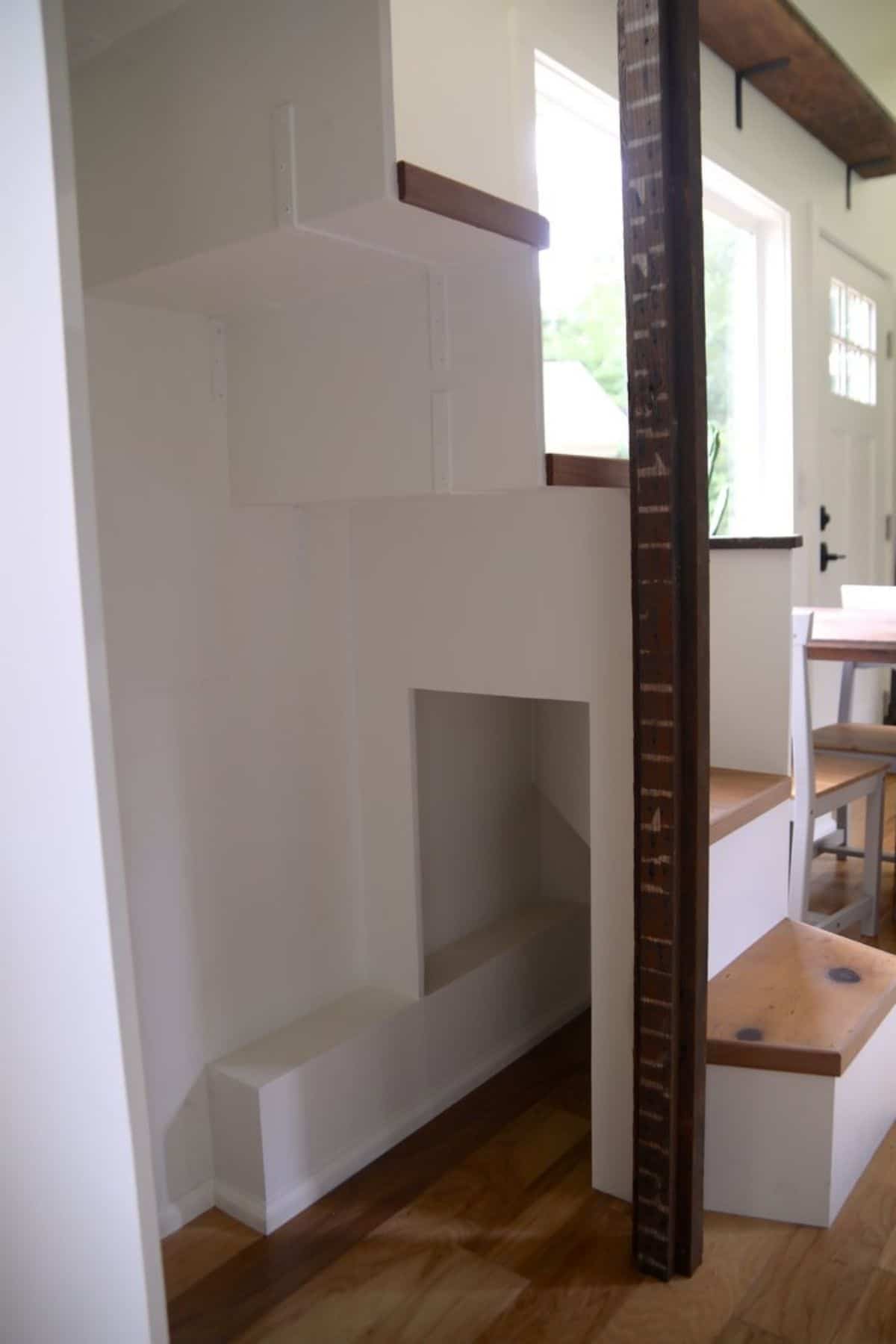
To learn more about the Legacy model, make sure you check out the Handcrafted Movement website. You can also find them on YouTube, Facebook, and Instagram. Make sure you let them know that iTinyHouses.com sent you their way.

