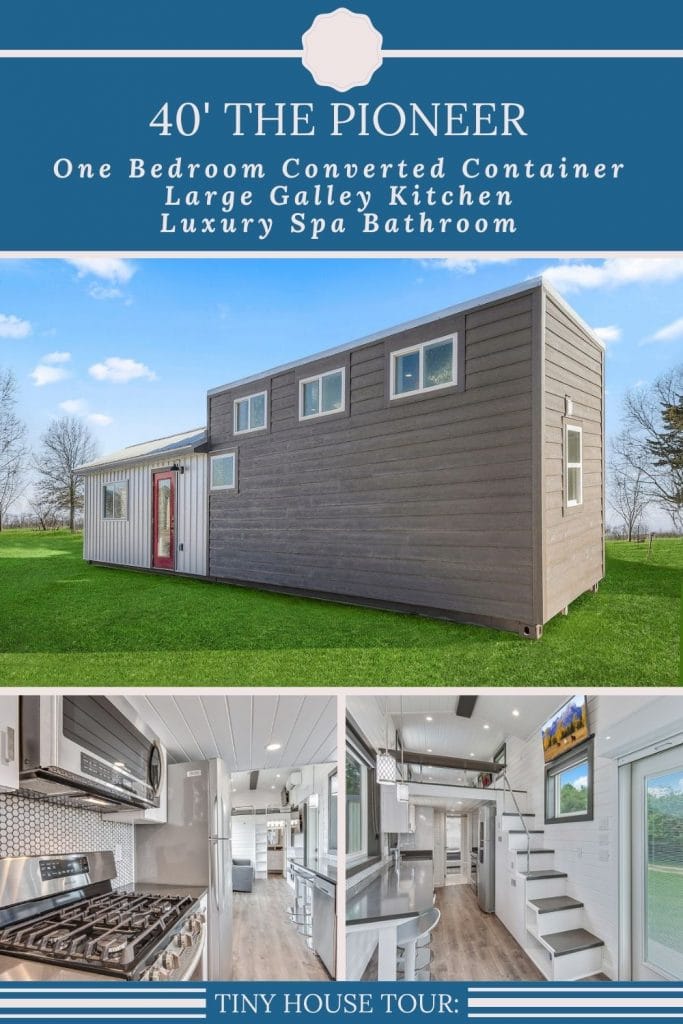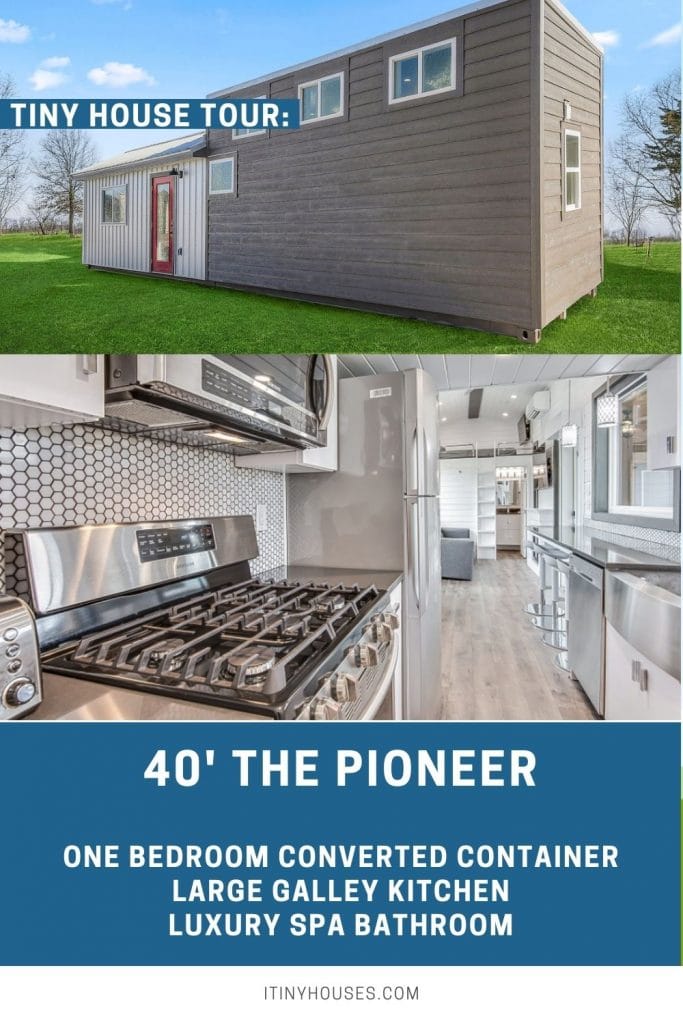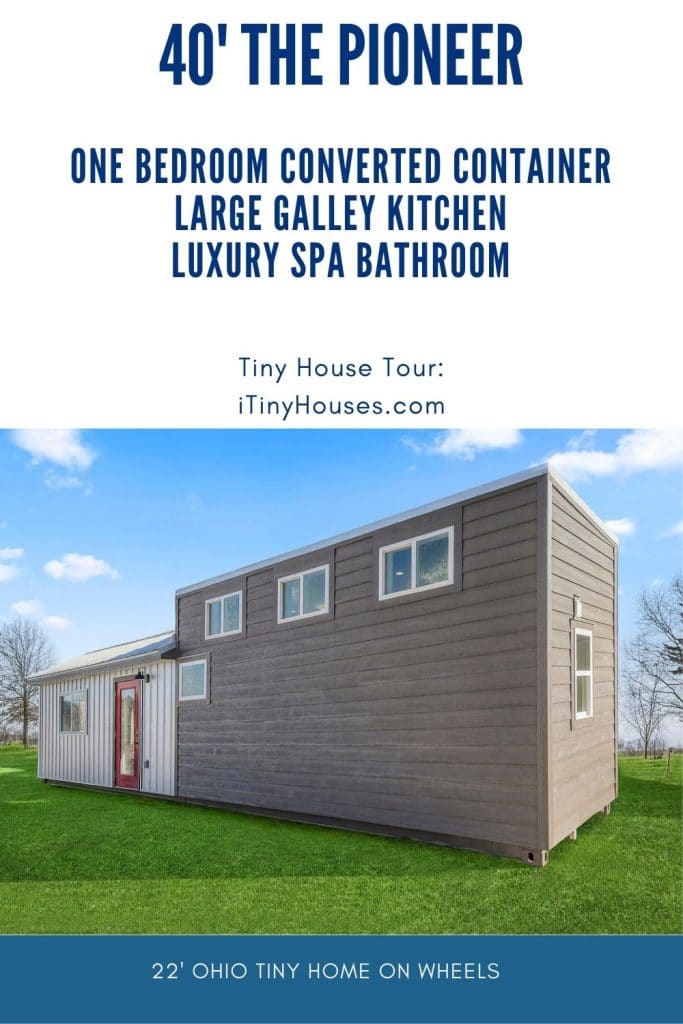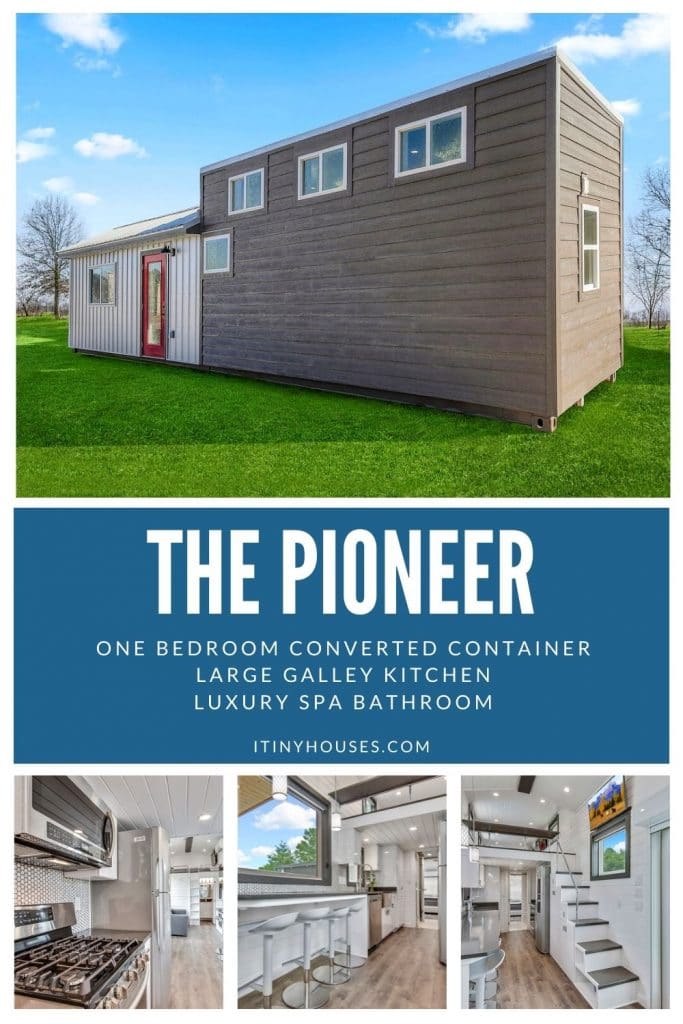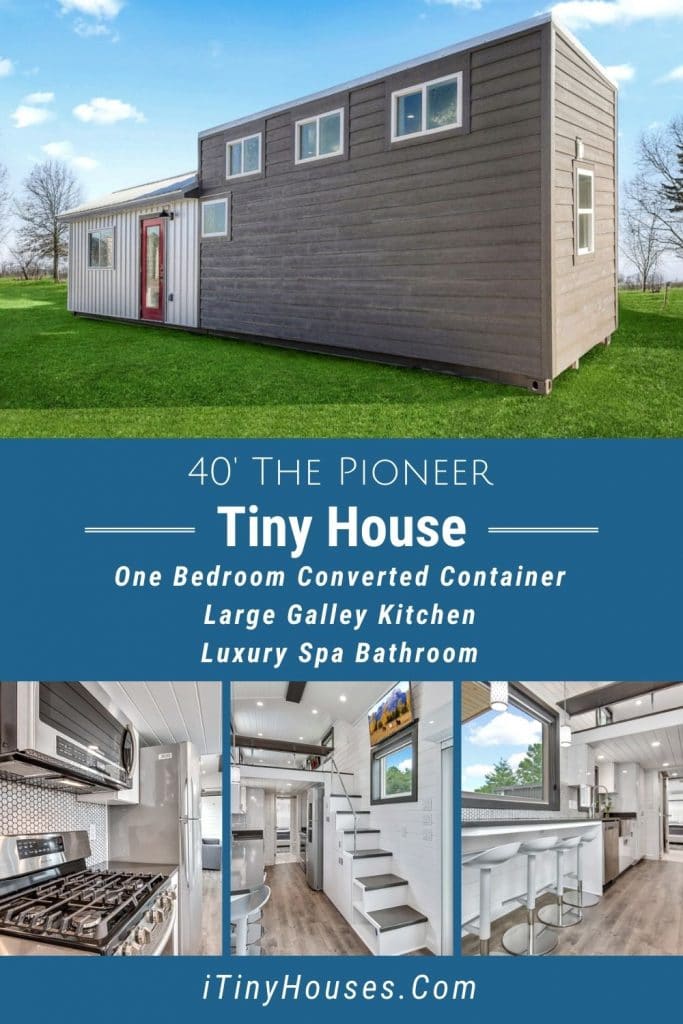A wonderful innovation, the Pioneer tiny container home is a 40′ long one bedroom with extended loft that is ideal for any single individual, couple, or even a family. At only 320 square feet, this model manages to include a large galley kitchen with full-sized appliances, spacious luxury bathroom, bedroom, large loft, and a living area in one home.
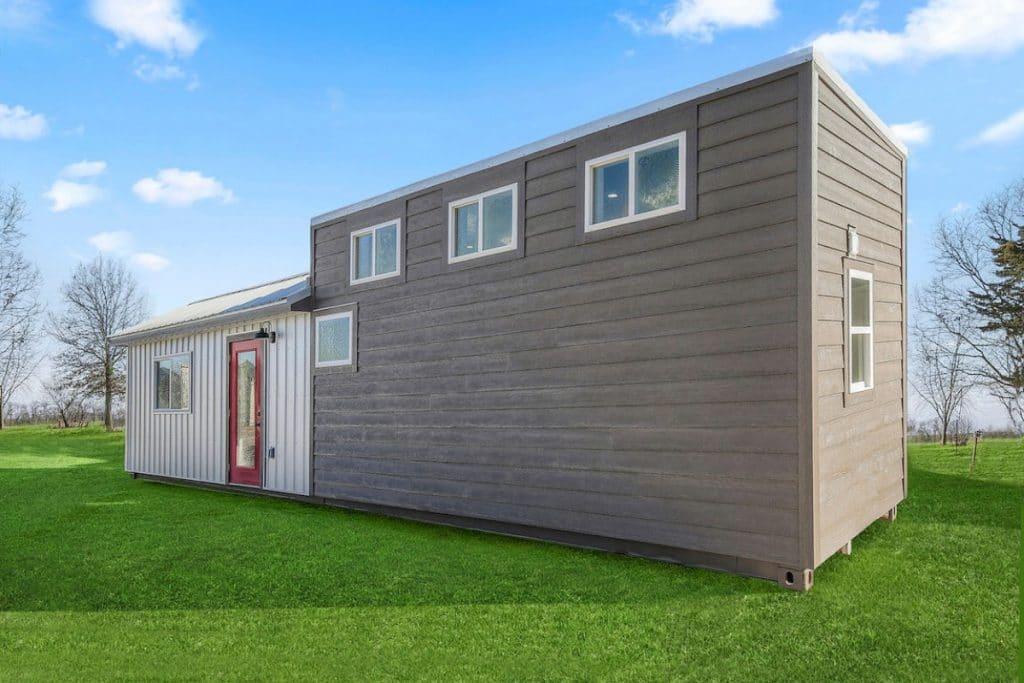
This model comes with variations, including a loft, or one without if you prefer. Step into what once was an ugly container and find a luxury modern tiny home. While not a home on wheels, this home is still easy to move to your property or location to begin living a smaller life you desire!
Everyone always asks the price of the home first, so for this core package, you will see a base price of a little more than $80,000. That doesn’t include upgrades, additional space (lofts), or delivery. While this may not sound like a “tiny” price, it is indeed a value for the quality and design. This home has the best of the best inside and out.
Stepping inside the door of this home you are in the living space. While there is some space for a sofa or chairs, you also have stairs to the loft and a simple counter that begins as a table and goes into the kitchen workspace.
The stairs to the loft show the deep size and the open half-wall. Upstairs can be a workspace, family room, or bedroom. This one even has the same half table in the wall that can double as workspace.
You may also notice the under stair storage here. A common addition in tiny homes, this follows a sleek design with seamless cabinets and open cubbies for storage.
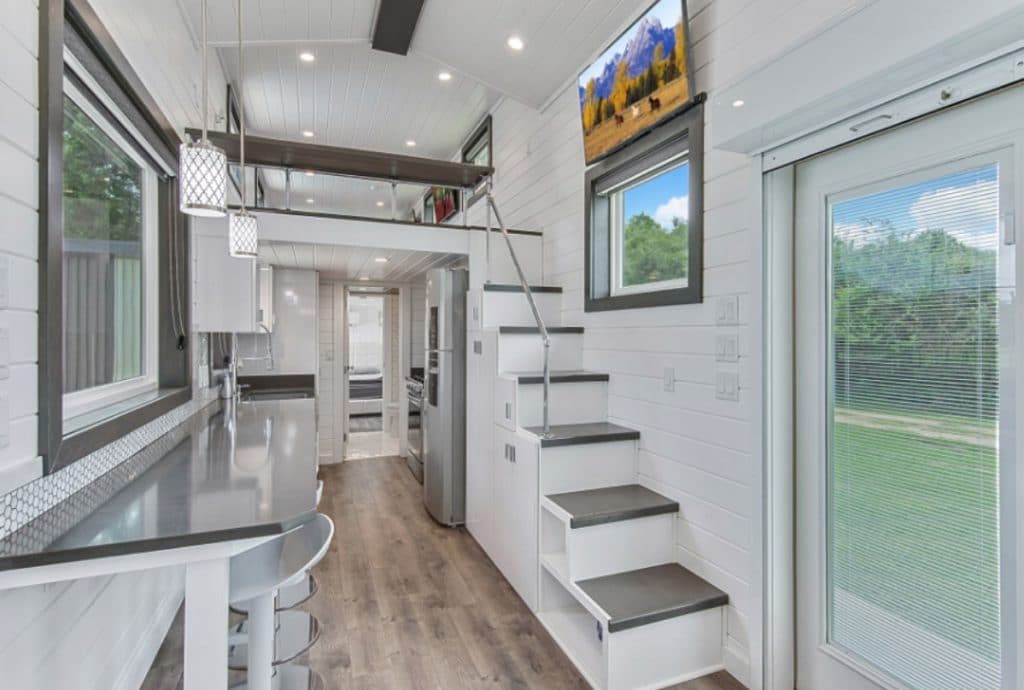
A closer look at the wall with the countertop shows white shiplap paneling which is carried throughout the home. At the top of the counter is a small honeycomb tile backsplash that carries over into the kitchen. You will also find that same pattern tile in the bathrooms for a coordinating look.
I love the stools here with a little back to them, but you could replace them with anything you prefer. They tuck under the counter so out of sight when not needed.
From this angle, you can also see the large pantry at the end of the counter, the stainless steel sink, and dishwasher, as well as the full-sized refrigerator under the stairs to the loft.
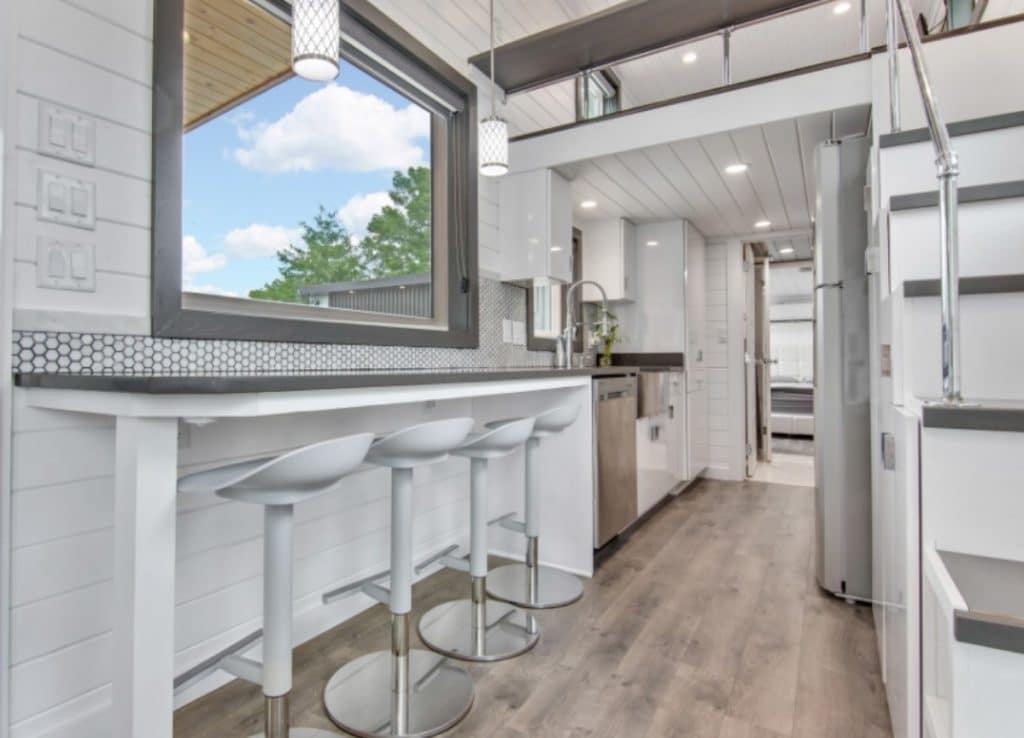
The monochrome white cabinets against the shiplap really make this space feel larger. A gray countertop matches the stainless steel appliances and really adds just enough color so the room doesn’t feel boring. I love that the trim is gray and the dark grout in the tile really follows this theme easily.
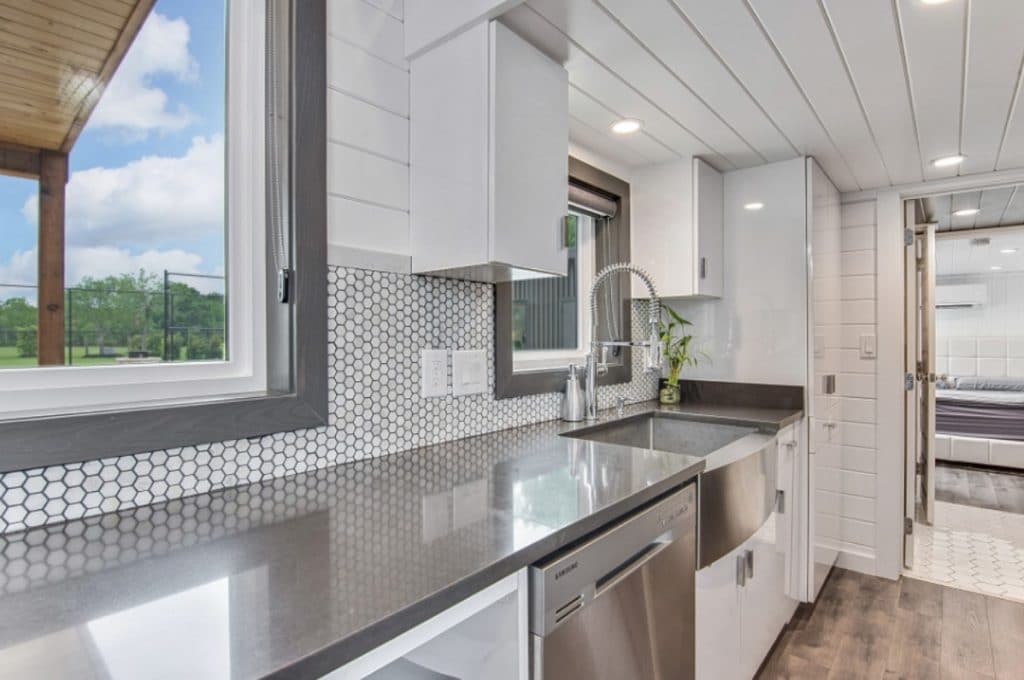
Kist past the kitchen is the bedroom and bathroom. Let’s start with the bathroom. See the honeycomb tile in here? While bigger than that of the kitchen, it is the same theme so it looks beautiful and seamless.
I love the addition of that gray trim color on the ceiling panels. What a fun way to include the look and colors without a lot of extra work.
You also have the same countertops and cabinet colors so everything feels like the perfect match. In here I love the flat mirror on the wall and that there are a few cabinets including the one above the toilet. Storage is always a must.
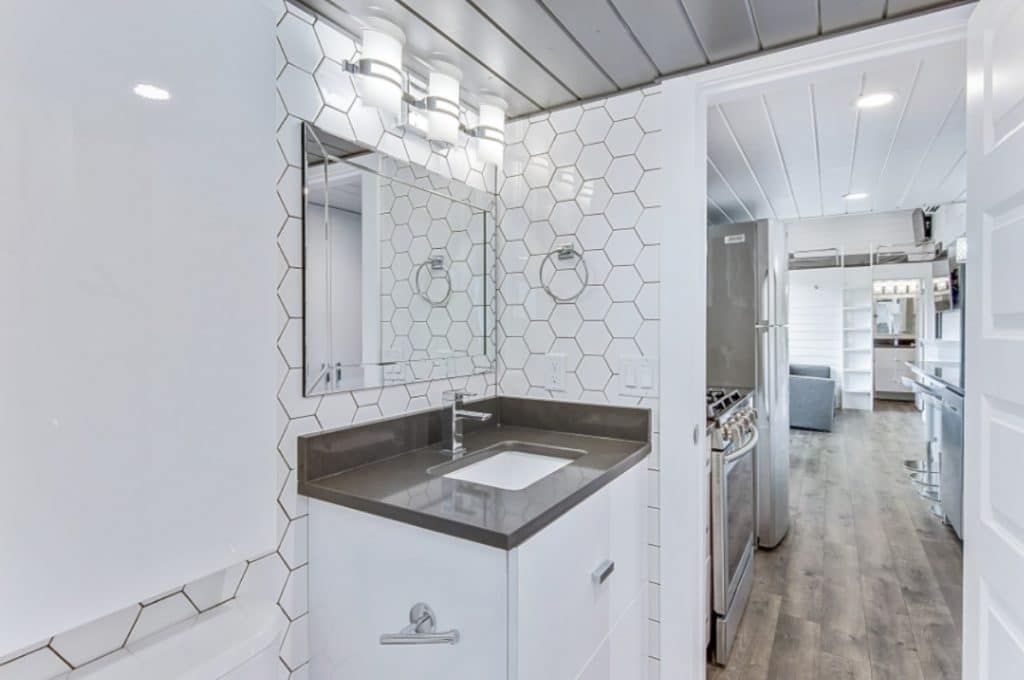
You have a choice of a shower or the classic 5′ shower and bathtub combination. This model chose the shower and I love how large and open it feels. A frosted glass door gives some added privacy but still keeps it light and open.
The gray tile in the shower stall readily matches the overall look here and adds a little of the modern style you may want.
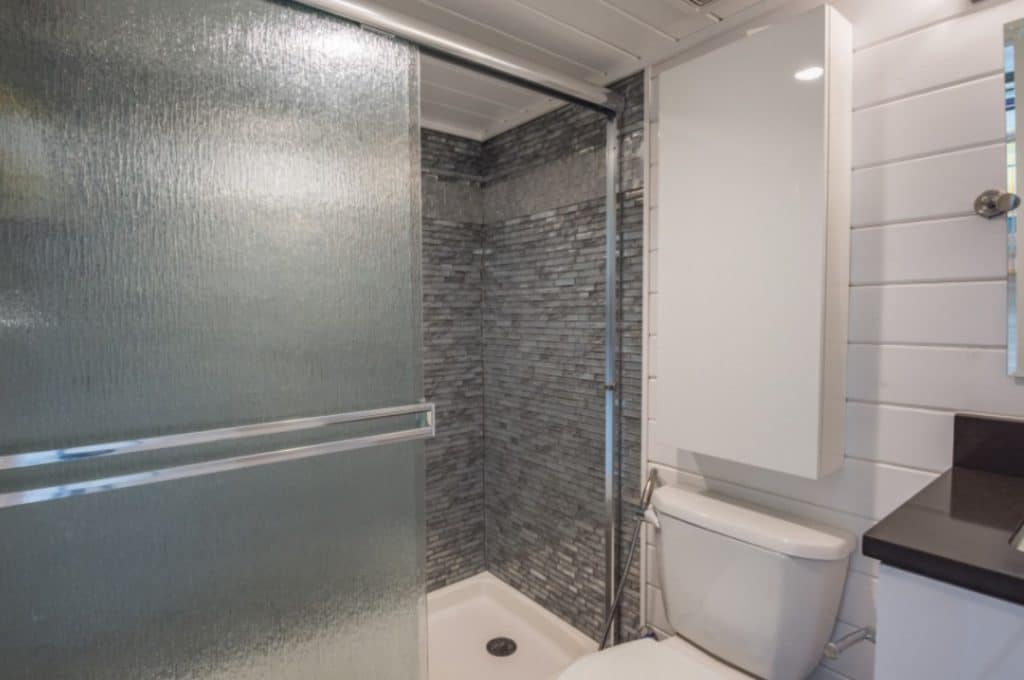
Past the bathroom is the bedroom. You actually walk through the bathroom to the bedroom, but there are doors on both sides giving you complete privacy.
This room is small but fits a full or queen-sized bed and has room for the chest of drawers and wardrobe against the front wall. There is a window for added light, and even room on the wall for the television to be hung.
It may not be the large master bedroom of a traditional home, but it is a wonderful addition to this converted tiny home.
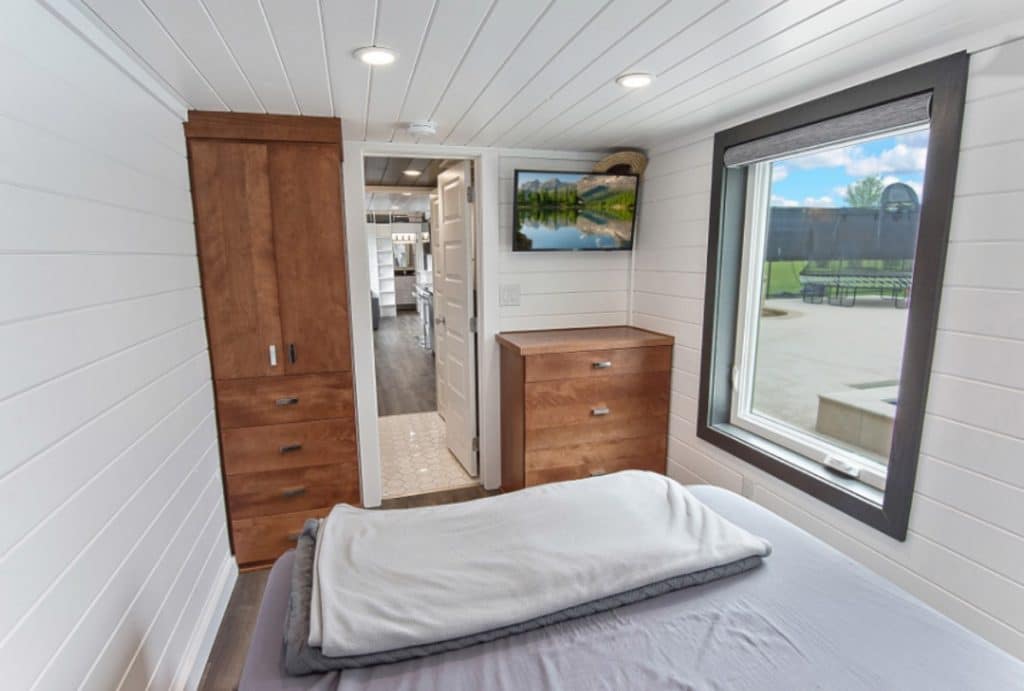
One last image gives you a look back toward the opposite end of this home. You have the remaining kitchen appliances in the foreground, but this also gives you a chance to see the living space, secondary loft, and the extra bathroom at the end of the home.
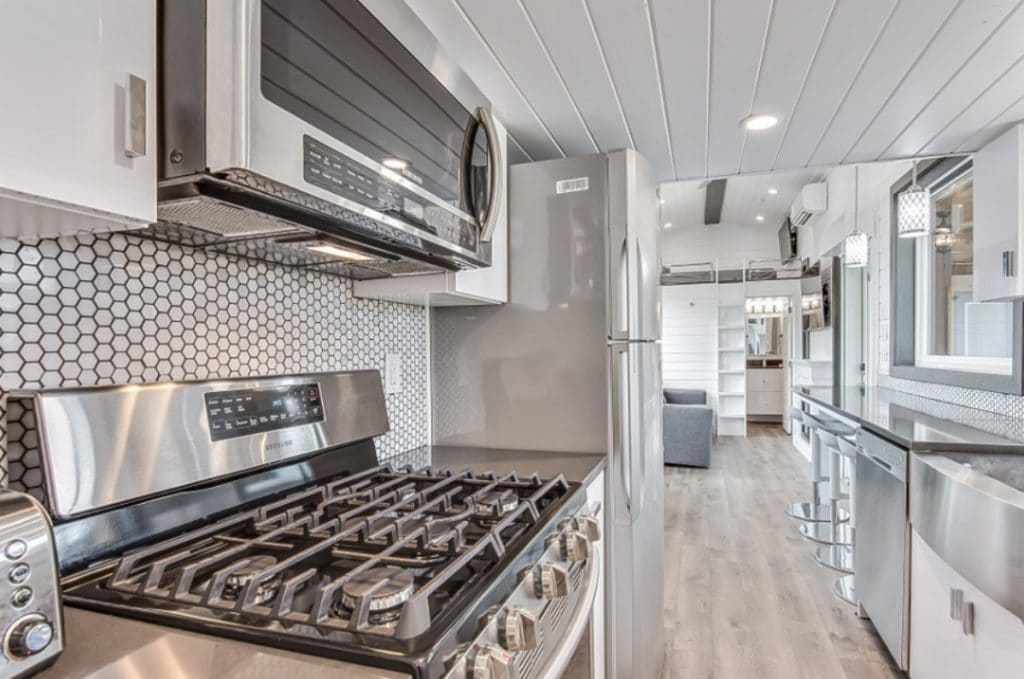
Want to create a custom container home for yourself? Check out the Pioneer model and more on Custom Container Living. From basic 40′ units like this to multiple container homes up to 900 square feet, they offer a wide variety to match any of your needs. Make sure you let them know that iTinyHouses.com sent you!

