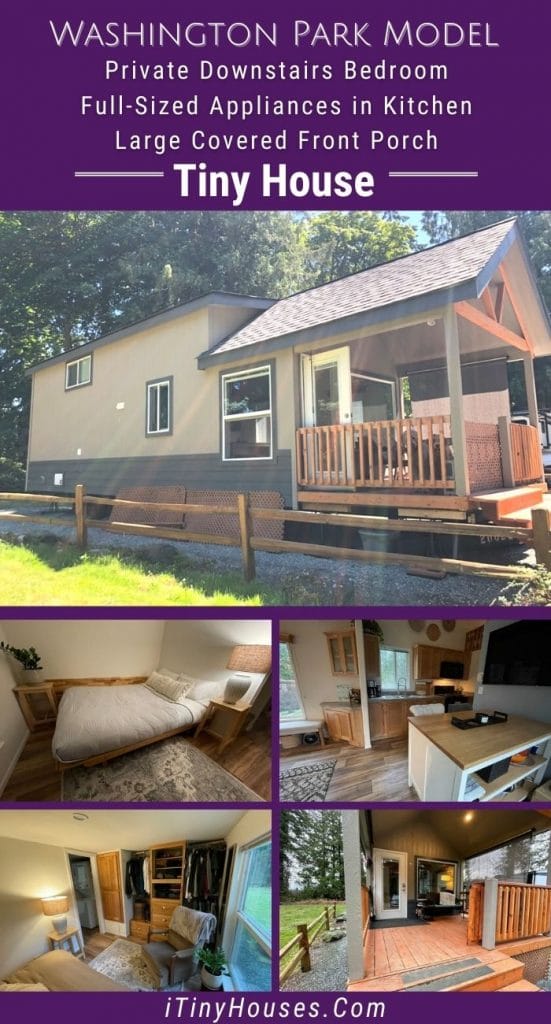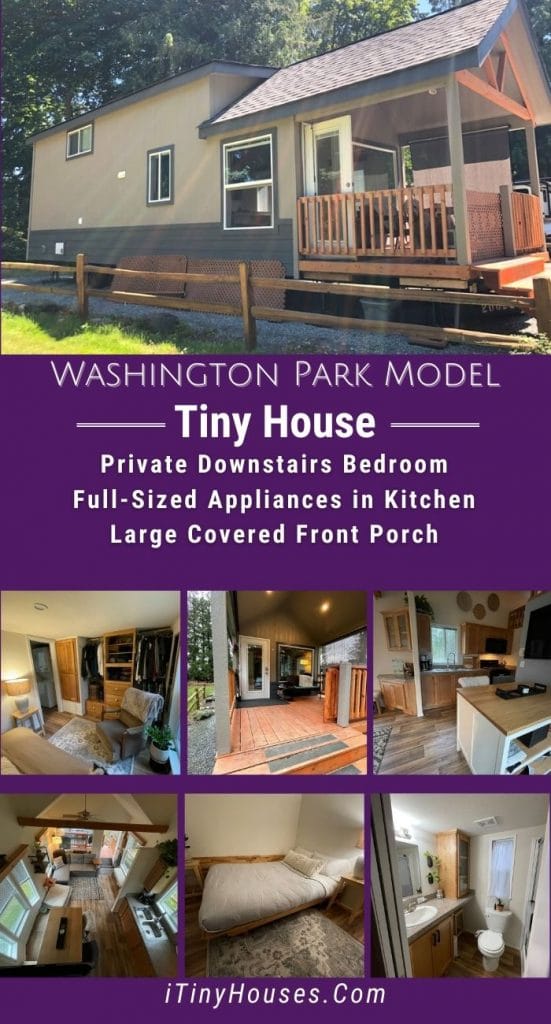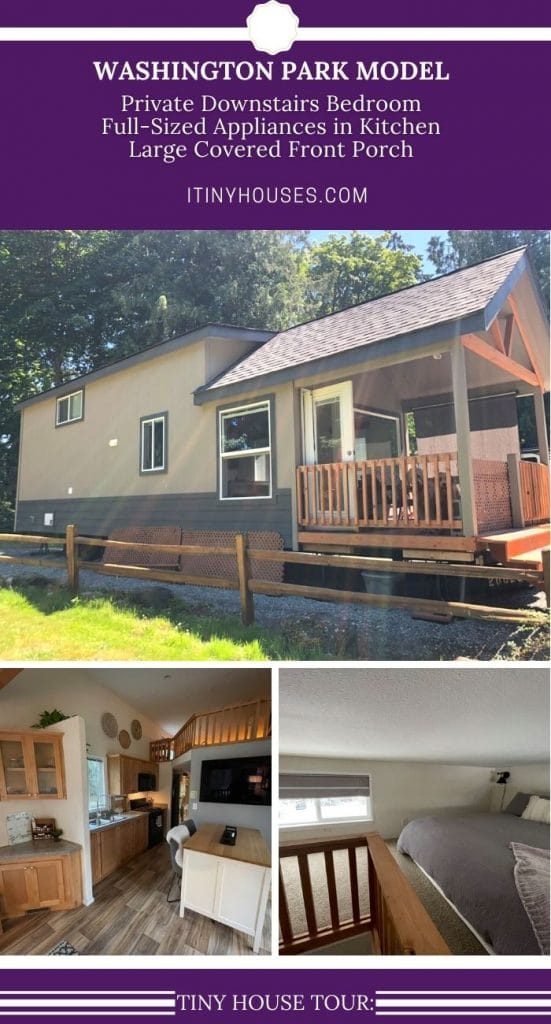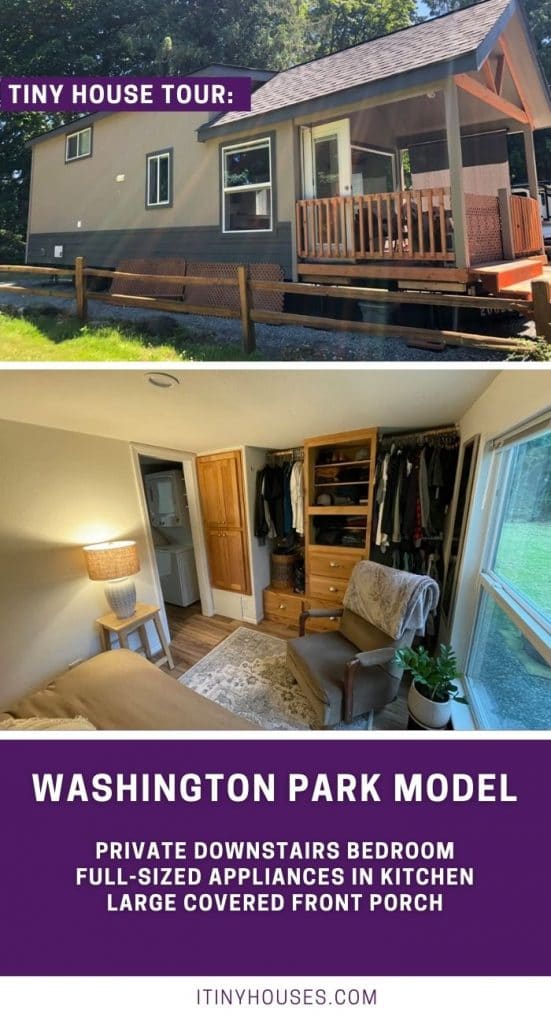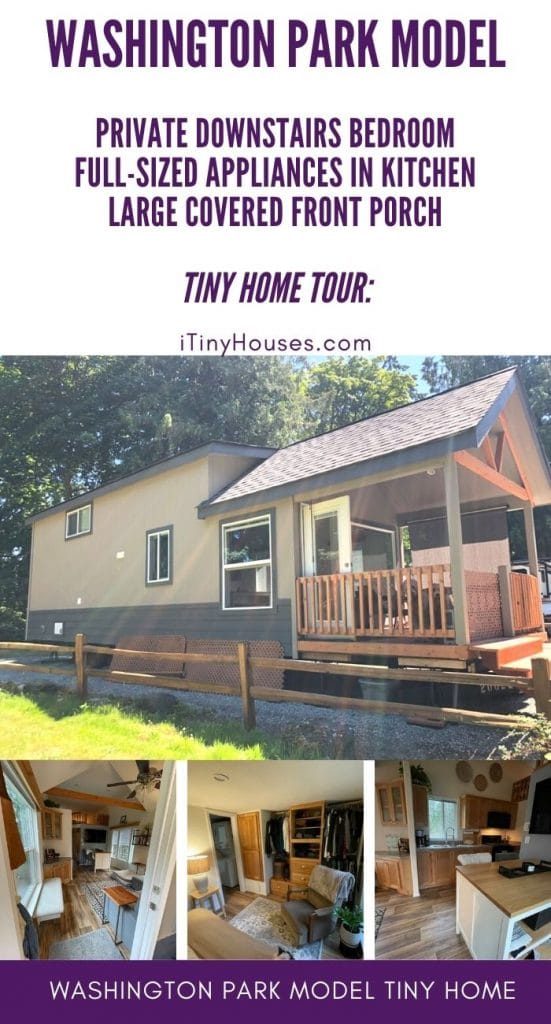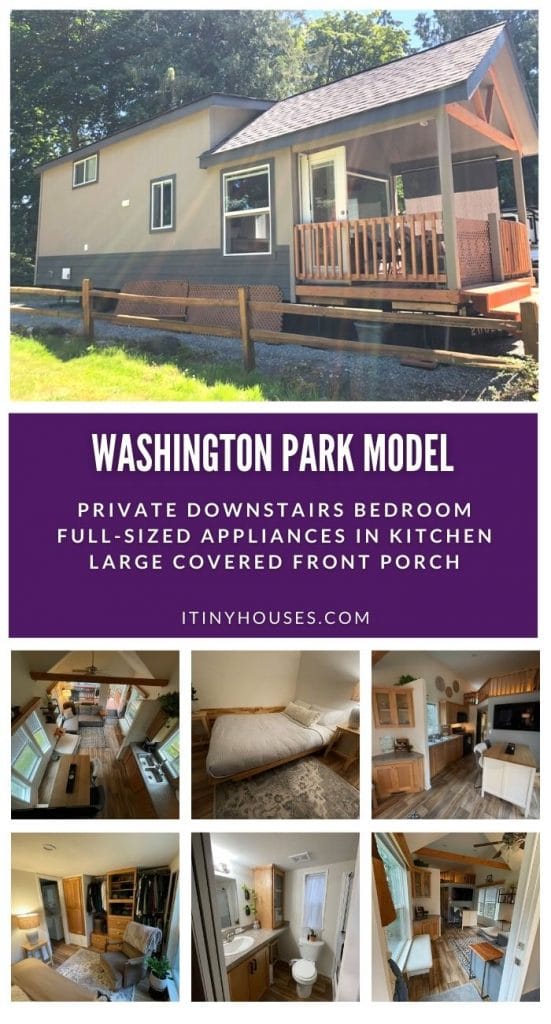Larger than most featured, this park model tiny home is a stunning choice for any small family. 38′ long and a total of 396 square feet, this home includes a private downstairs bedroom, spacious bathroom, full kitchen with traditional appliances, spacious living area, sizable loft bedroom, and a stunning covered front porch.
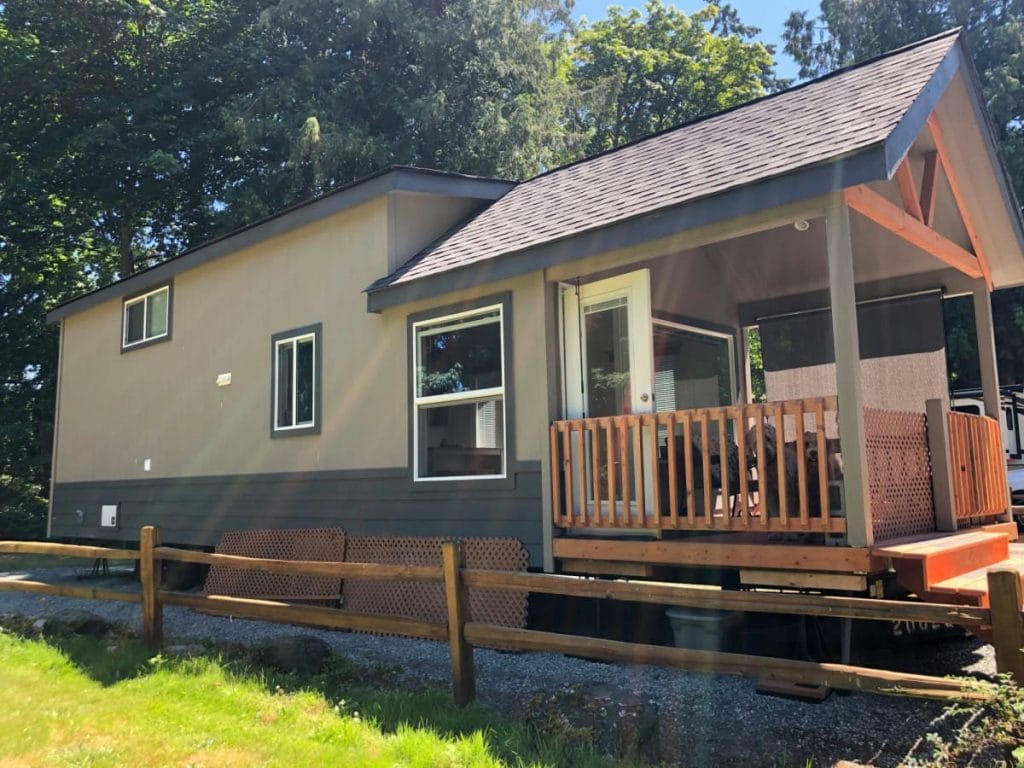
Currently listed for sale at $84,000, this 38′ park model tiny home is a true family-style home. It comes with all appliances, a sleeper sofa, a large storage island with two stools, and two 100 pound propane tanks.
This home is located in an RV Park currently with lot rental at $750 per month. The lot rental includes things like sewage, water, and garbage with recycling. Electric is paid directly to the park depending upon our meter usage. There is an option to refill propane tanks onsite as well.
Additionally, you will find the park includes a playground for children and a separate dog park for your dogs to play. Onsite are mailboxes, a fitness center, and laundry options for your convenience.
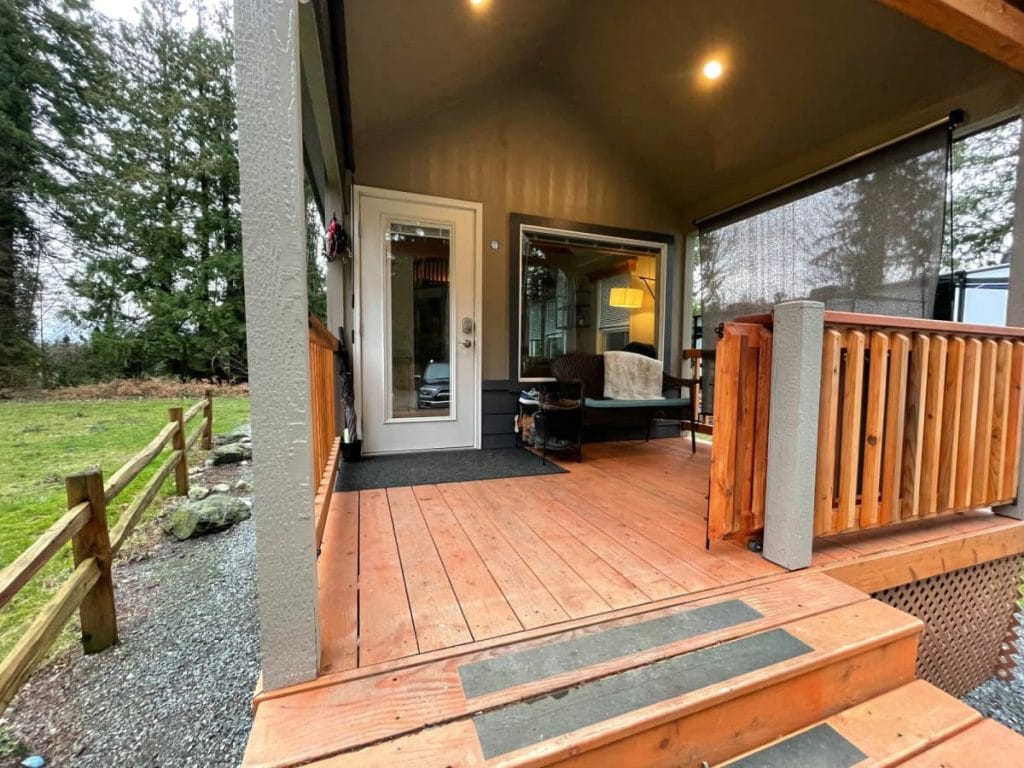
Inside the home, you are greeted with a simple style that is clean and welcoming. Sheetrock walls are painted a light offwhite color with wood trim throughout as a accent. The reclaimed wood styled flooring goes throughout the home and is a nice addition that brings in some of the popular farmhouse style we love.
The main floor is laid out with the living room at the front, kitchen and bathroom in the middle, and a private bedroom at the very back. The open loft space is just above the kitchen and the bathroom. It even includes a real staircase rather than a ladder for safety and convenience.
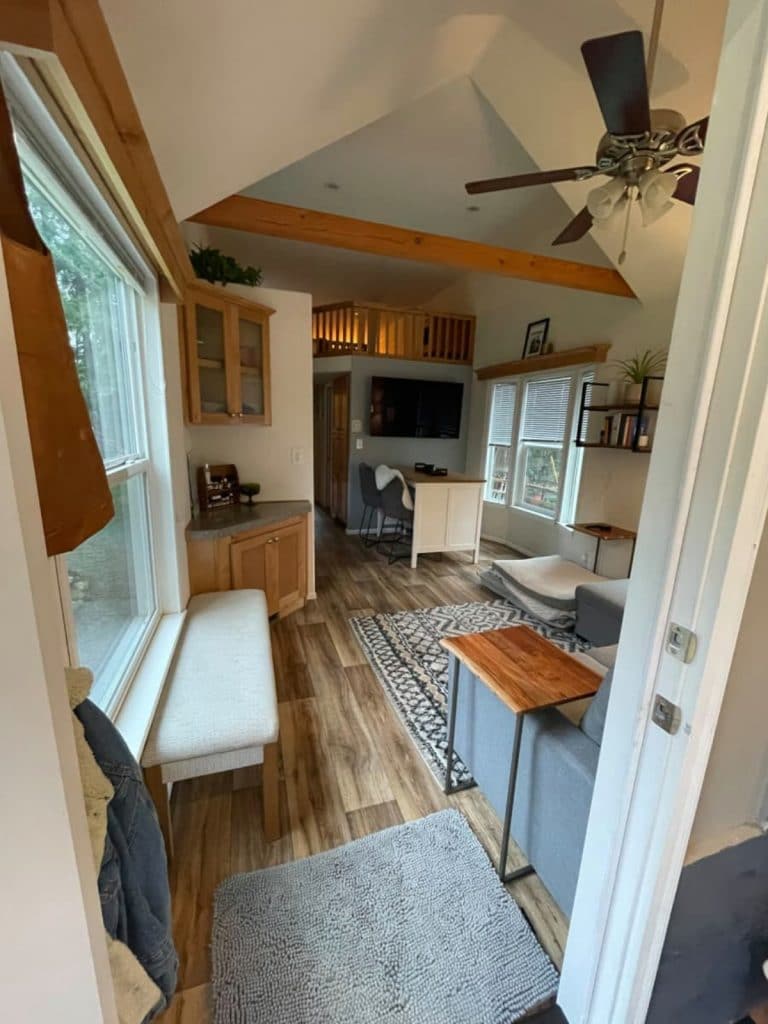
Some features to notice in the living room include the large windows on both sides as well as on the front looking out at the porch. There is a corner “hutch” between the living room and kitchen that is ideal for storage or displaying items. It is also the ideal spot for a little coffee nook, or to hold a television and double as an entertainment center.
At 12′ wide, this model easily allows for a full-size sofa, sectional, or multiple chairs to welcome family or guests for a visit.
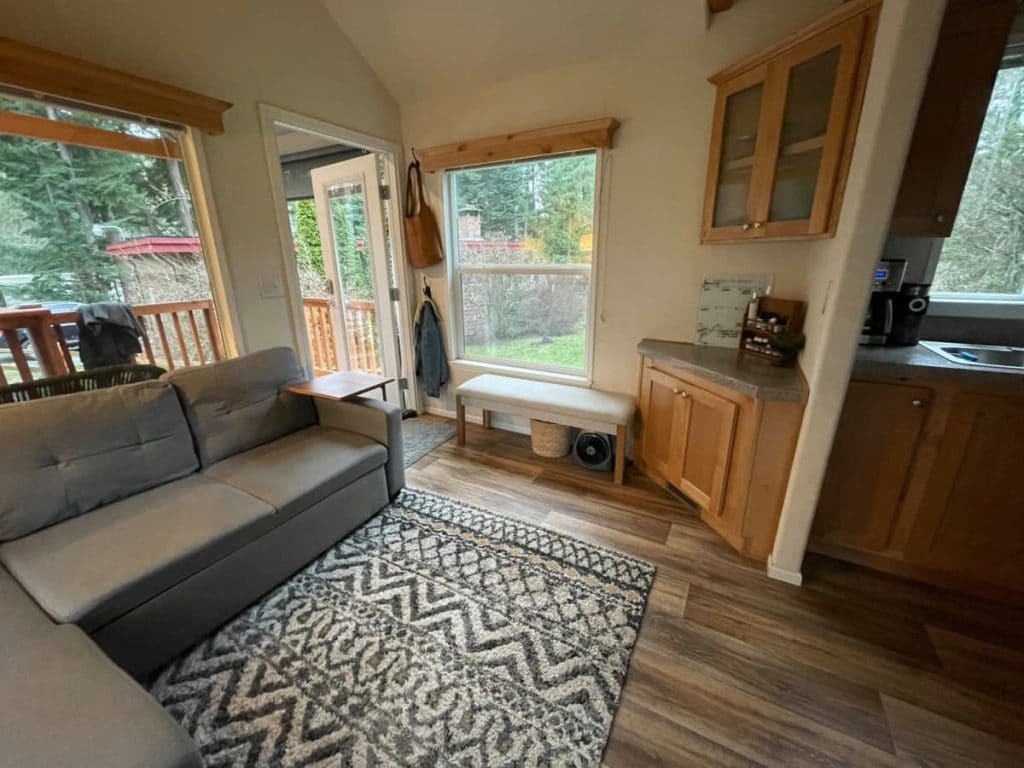
Between the living and kitchen space is a little nook that is ideal for the island table. This can be used as a dining table, workspace, home office, and storage. There is also plenty of room on the divider wall between the rooms of the home for a large television or additional shelving if you prefer.
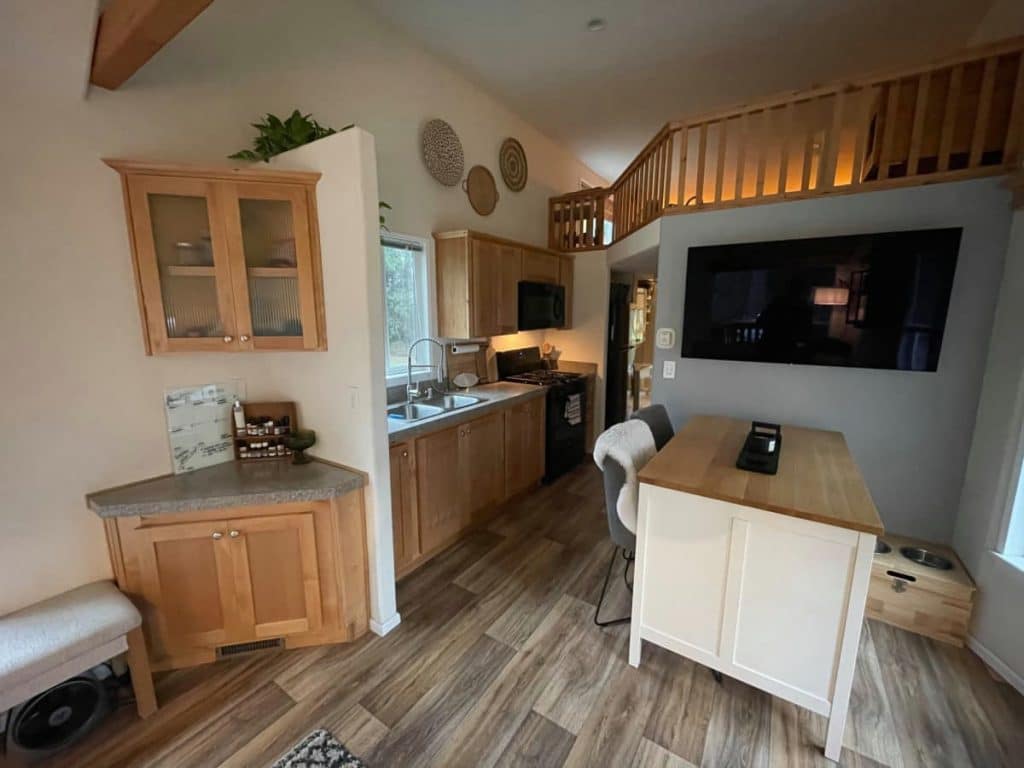
A different angle shows how one side has open shelving for storage. This also affords a better view of the kitchen to show the multiple cabinets, large two-sink setup, and the full-sized traditional gas range with oven. There is even a microwave oven above mounted into the cabinets for convenience.
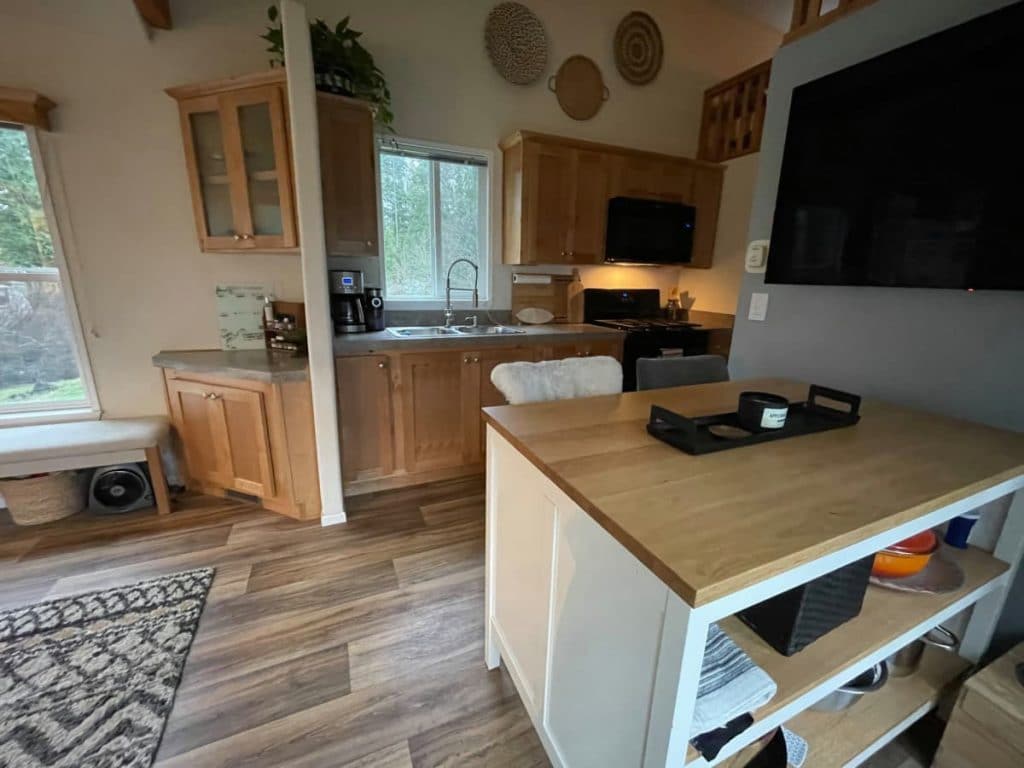
Between the dining space and the door to the bathroom, is a large pantry that is ideal for foodstuffs, cookware, or dinnerware storage. Just past this, is the bathroom, and at the far end of the hall is the door to the private bedroom.
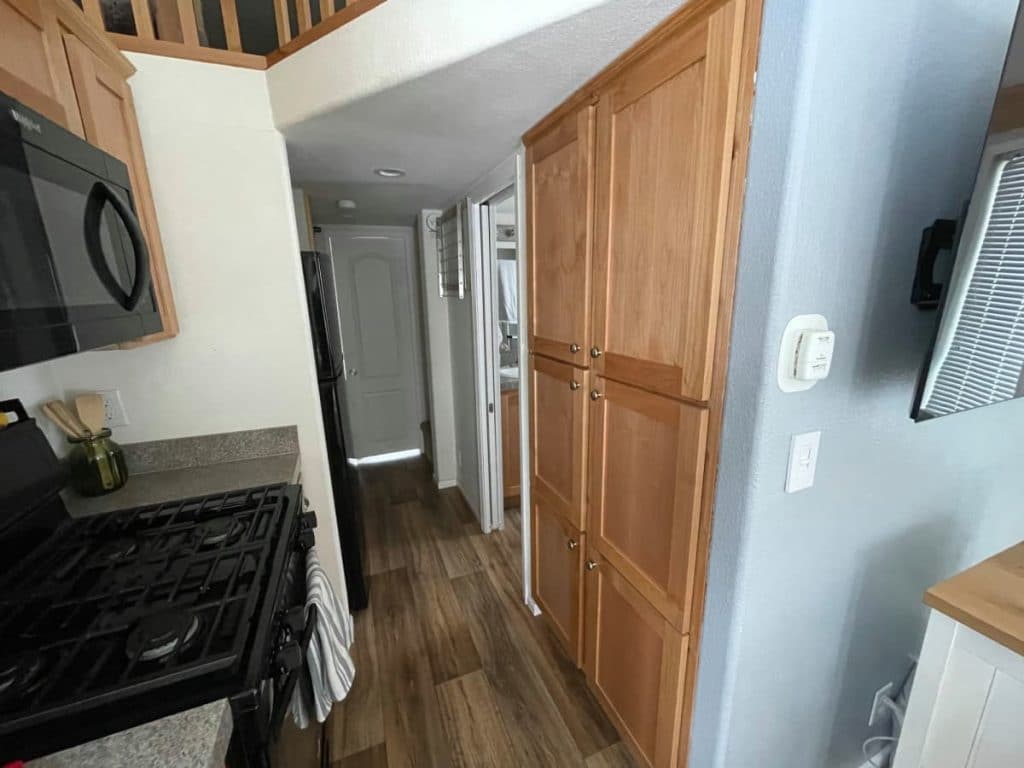
In the short hall between the kitchen and bedroom is also the full-sized refrigerator with storage above, and a stacking washer and dryer set. In-home laundry is always a bonus, especially if you have small children underfoot.
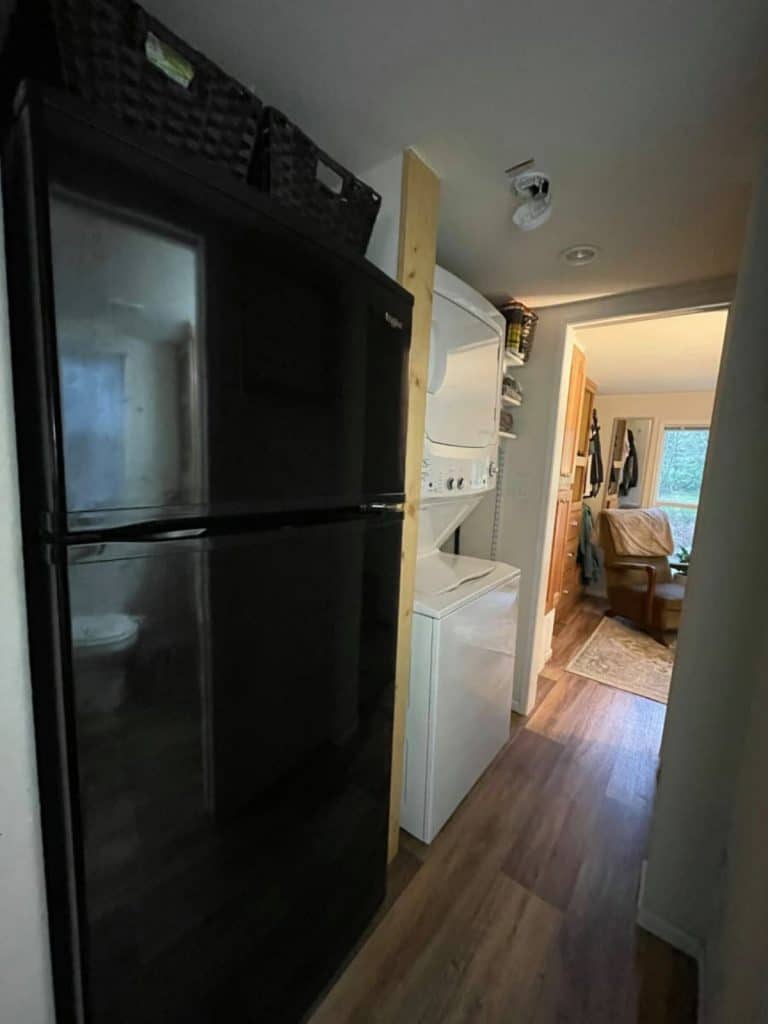
The bathroom is not overly large but is spacious. It includes multiple cabinets above and below the counter for storage. A traditional sink, wall-mounted mirror, and toilet make up the rest of the space beside the shower.
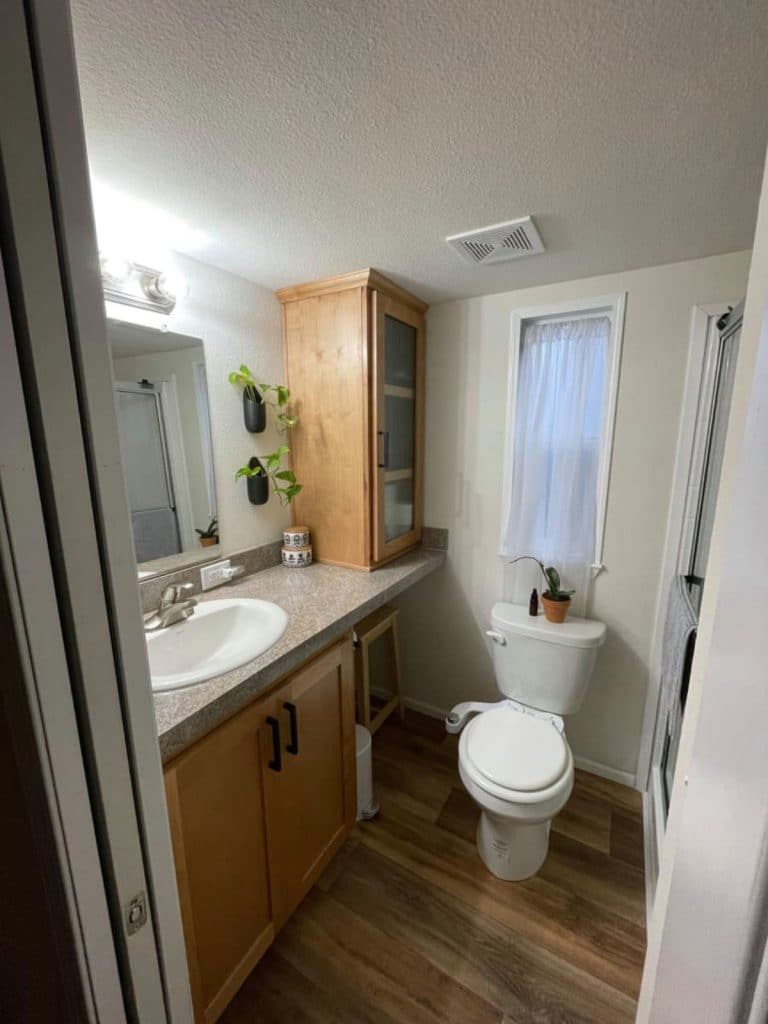
The shower is a larger model with a glass door, seats, and shelves built-in, and is definitely a nice addition to the home. While not currently installed, this does show there is room in this home to fit a bathtub if you wanted to renovate the bathroom at a later time.
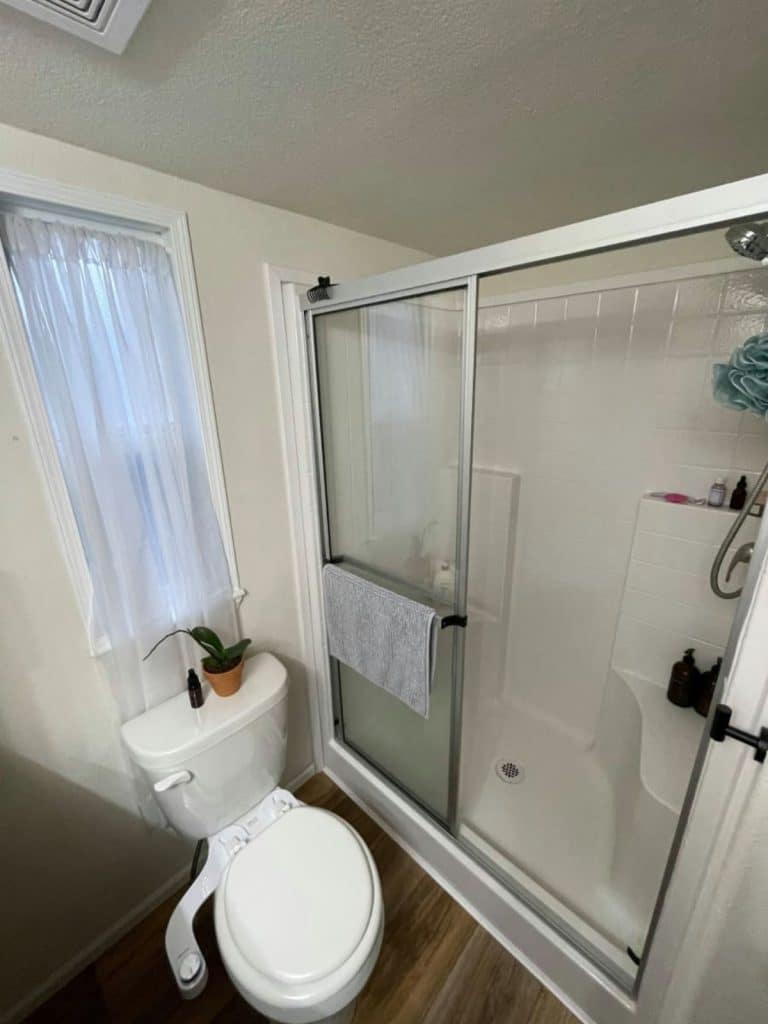
At the end of the home, the door leads you into a private bedroom that has space for a queen-sized bed with room to spare. The wood accents against the wall are beautiful, and make it feel more homey.
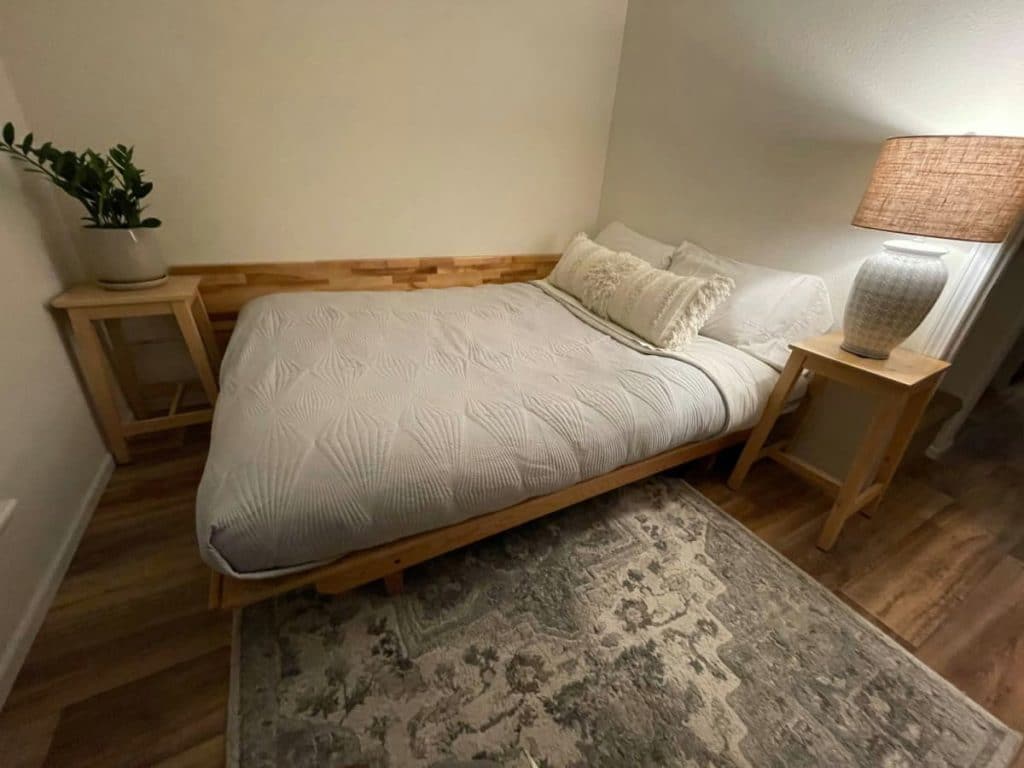
Across from the bed, on the side wall, is a lovely built-in closet and storage area. With cabinets, drawers, open shelves, and closet rods, this is ideal for all clothing storage. Plus, the room is spacious enough to include room for a reading chair next to the window!
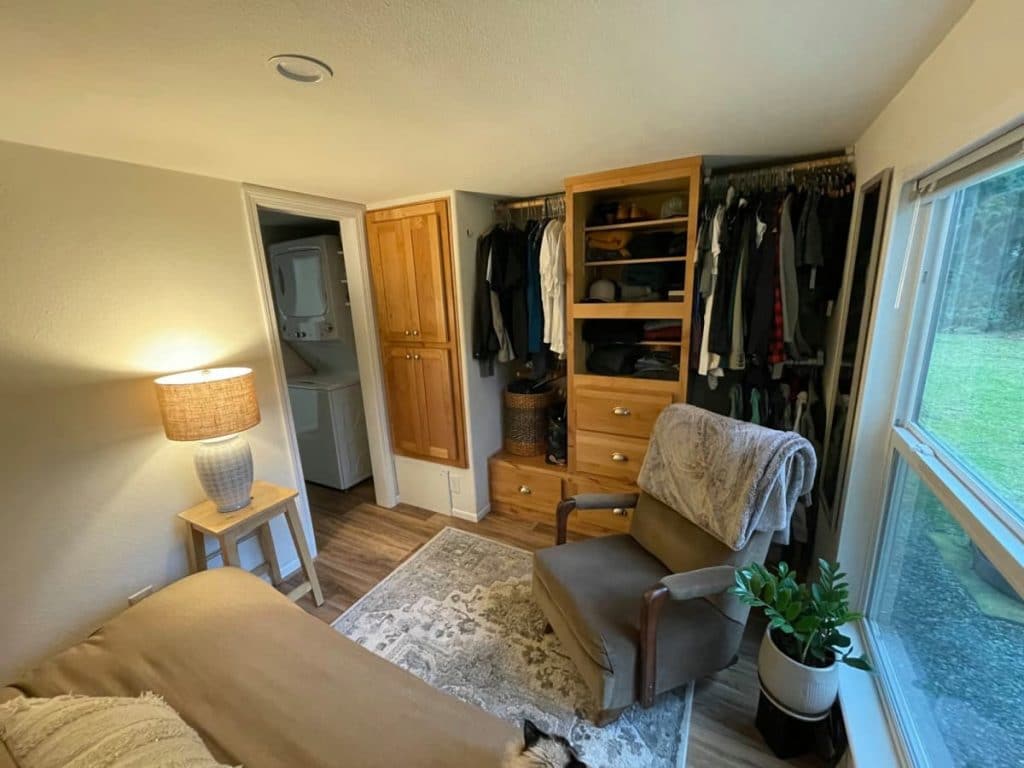
Up the stairs, to the loft, you find a nice large open space that easily fits a king-sized bed or a few twin-sized mattresses. This loft isn’t overly tall, but isn’t too small and has room for a play area, reading nook, or additional storage if you prefer.
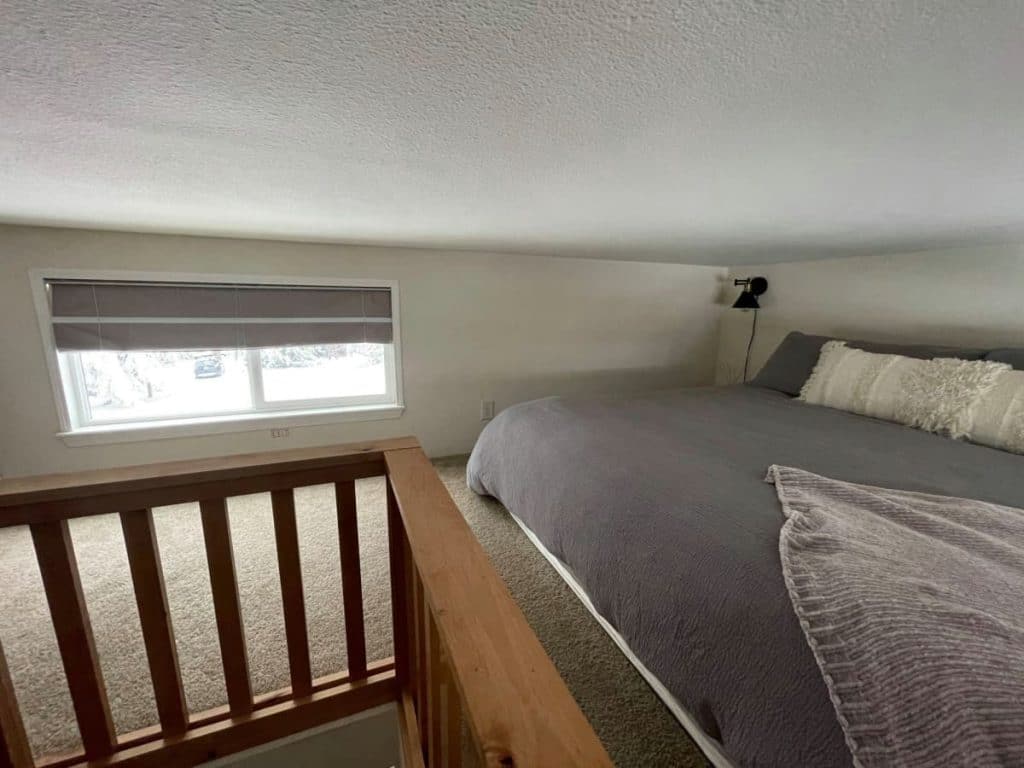
A nice large window brings in natural light, but you also have wall lights and additional outlets for convenience. This is a wonderful bedroom for the kids or a great little guest area for when you have visitors.
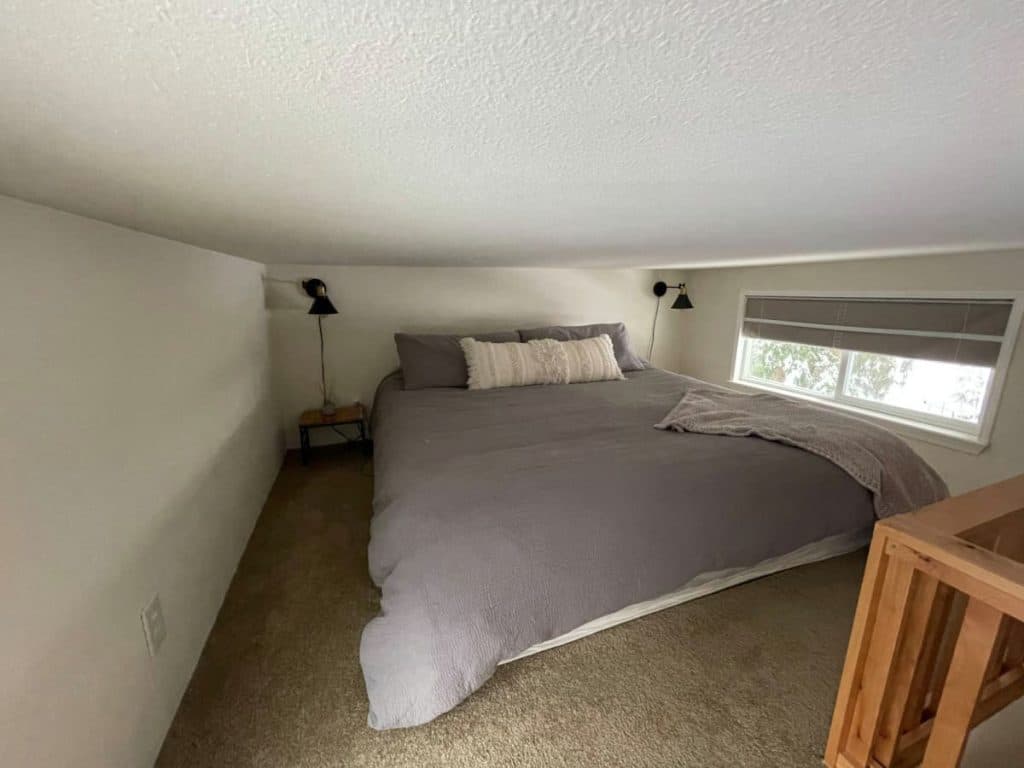
I love this view down into the home from the loft. It shows just how spacious this park model really is, and how many ways you can add storage shelves all over the walls.
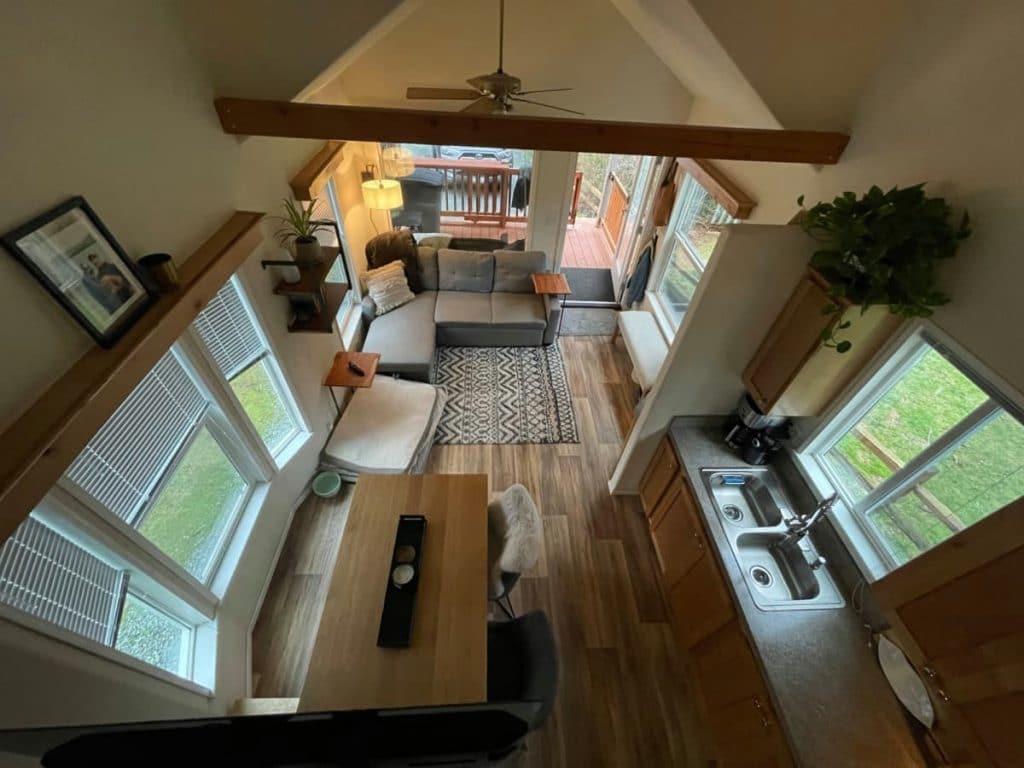
Of course, last, but not least, there is no doubt that the porch is a wonderful addition to this park model tiny home. Covered with railing, it’s a wonderful place to enjoy a morning cup of coffee, or to relax while the kids play outside in the yard.
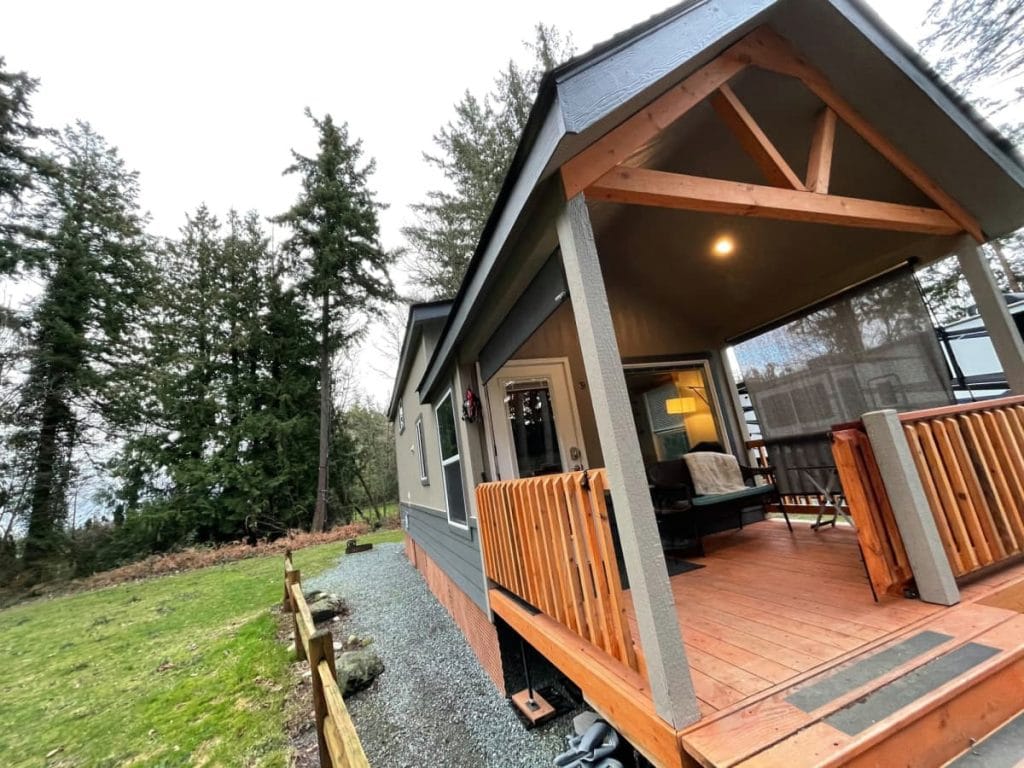
Interested in making this home your own? Check out the full listing on Tiny House Listings for more information. Make sure you let the sellers know that iTinyHouses.com sent you.

