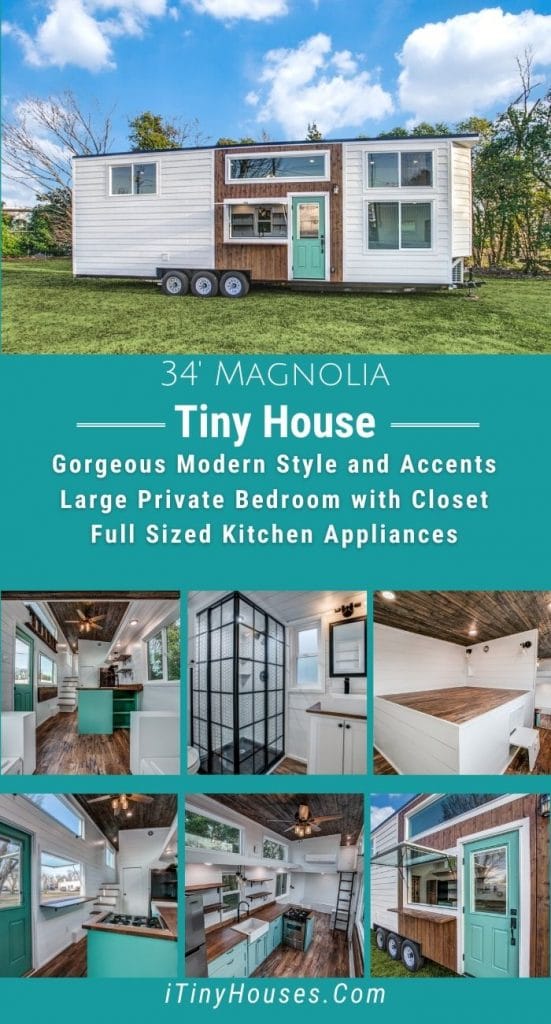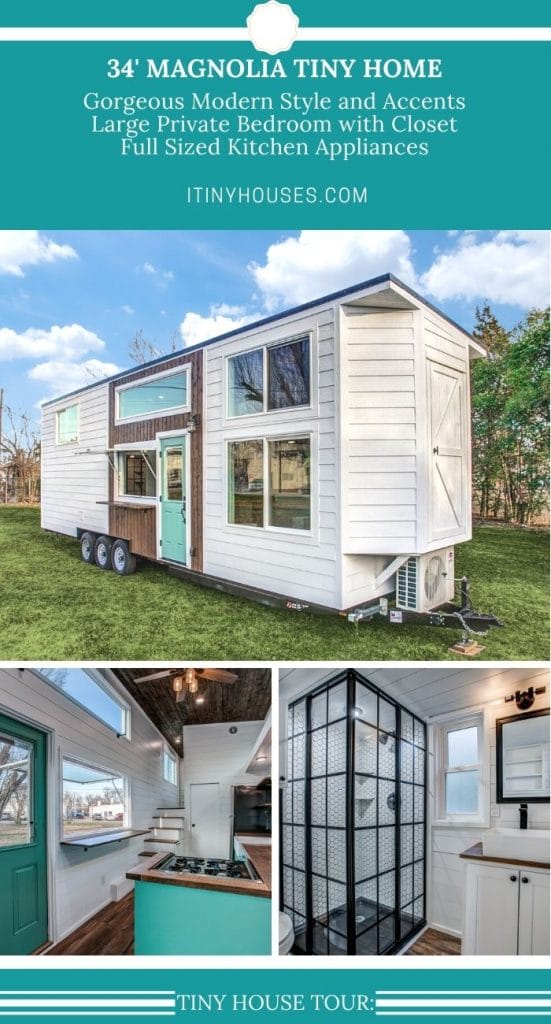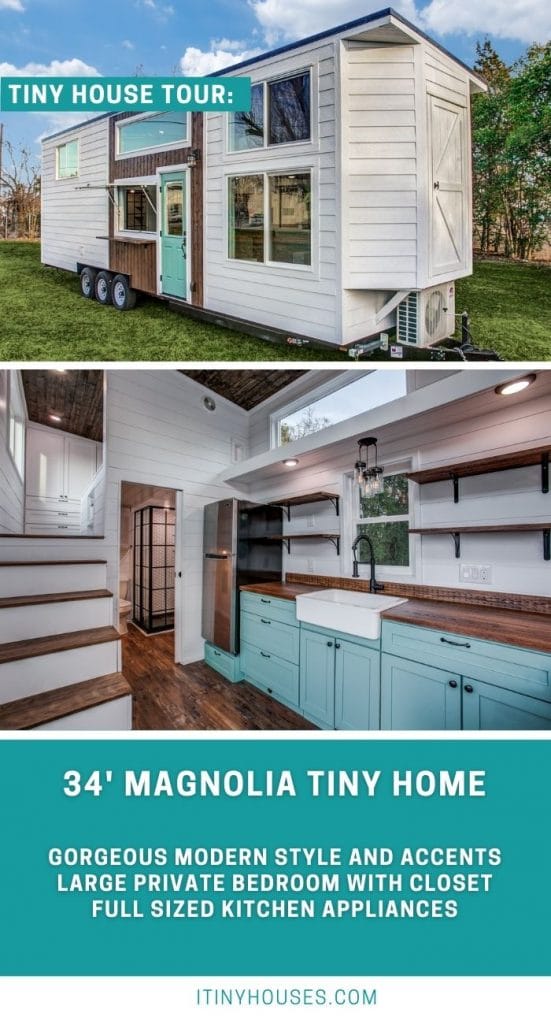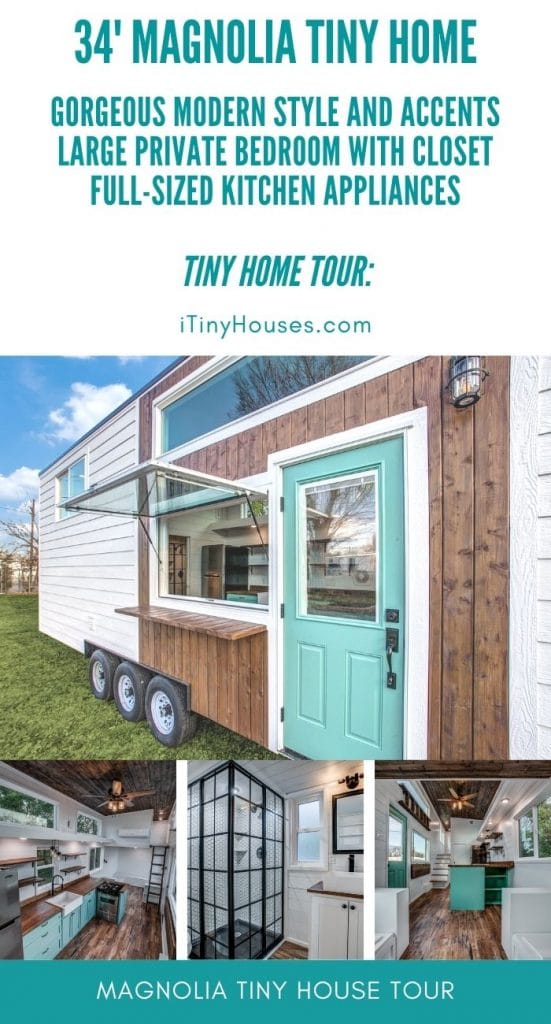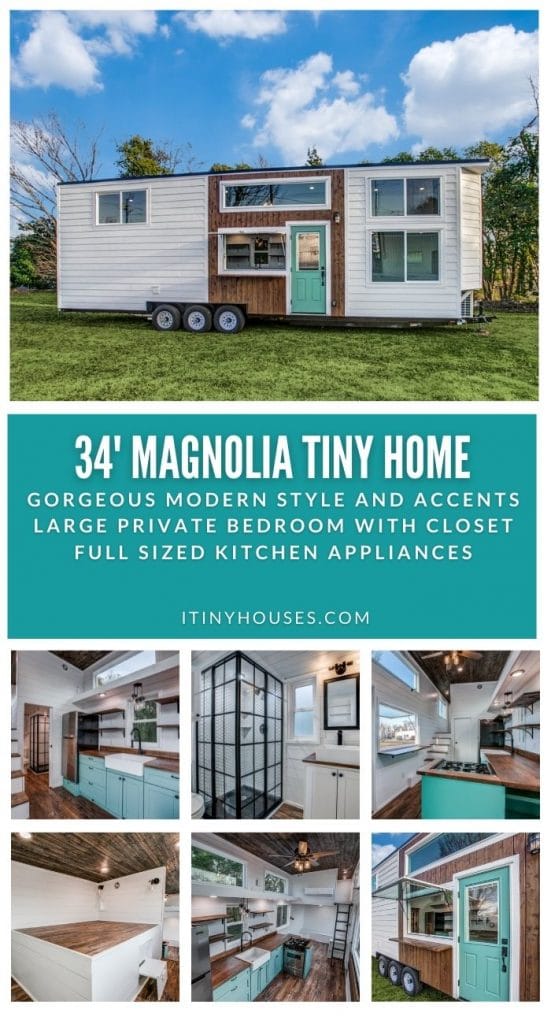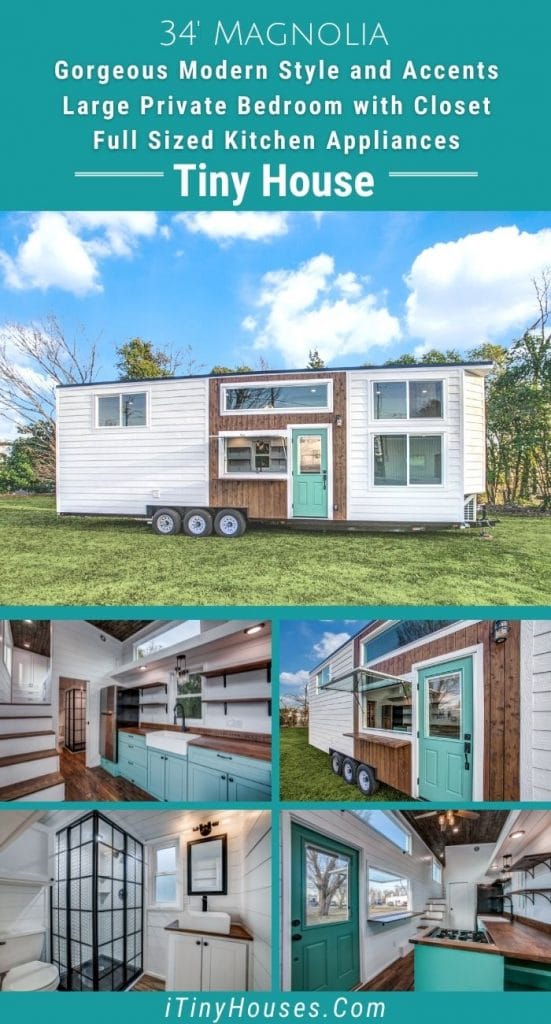A modern tiny home doesn’t have to be without perks. This incredible Homesteader model from Indigo River Tiny Homes is a truly amazing home with modern style and quality construction. From the food truck style front window to the stand-up loft bedroom, it is truly a modern marvel on wheels!
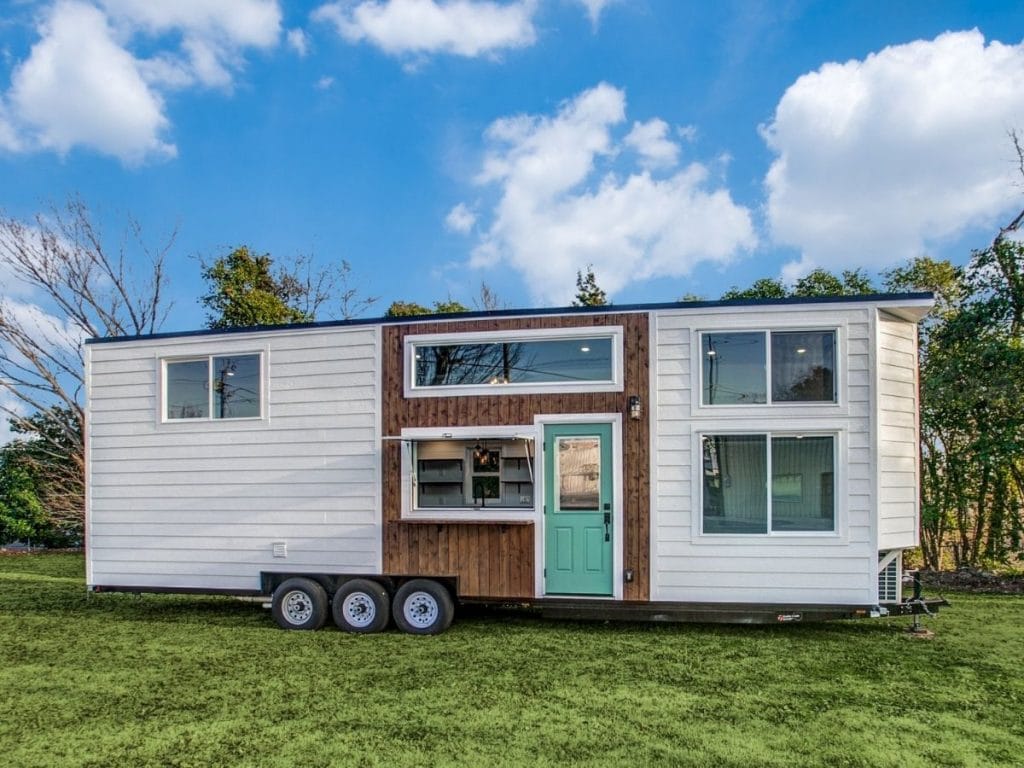
The exterior of this home has high-quality white and wood siding with white trim. A triple axle base trailer pulls this home on wheels easily and provides a sturdy base for the 17,000 pound home.
Some extra benefits inside this home are below:
- 6’3″ stand-up loft bedroom with queen-sized built-in platform bed. Included in the loft are 3 full-sized wardrobes and extra storage underneath the platform bed.
- Built-in sleeper sofa in living area nook with sturdy base.
- Luxury bathroom with large shower, vanity, and extra room for soaking tub if desired. This also includes a laundry area with washer and dryer hookups.
- Kitchen with farmhouse sink, stained wood countertops, apartment-sized refrigerator, and 4-burner gas cooktop.
- Tons of extra-large windows including a “food-truck” style window that opens outward with a small ledge.
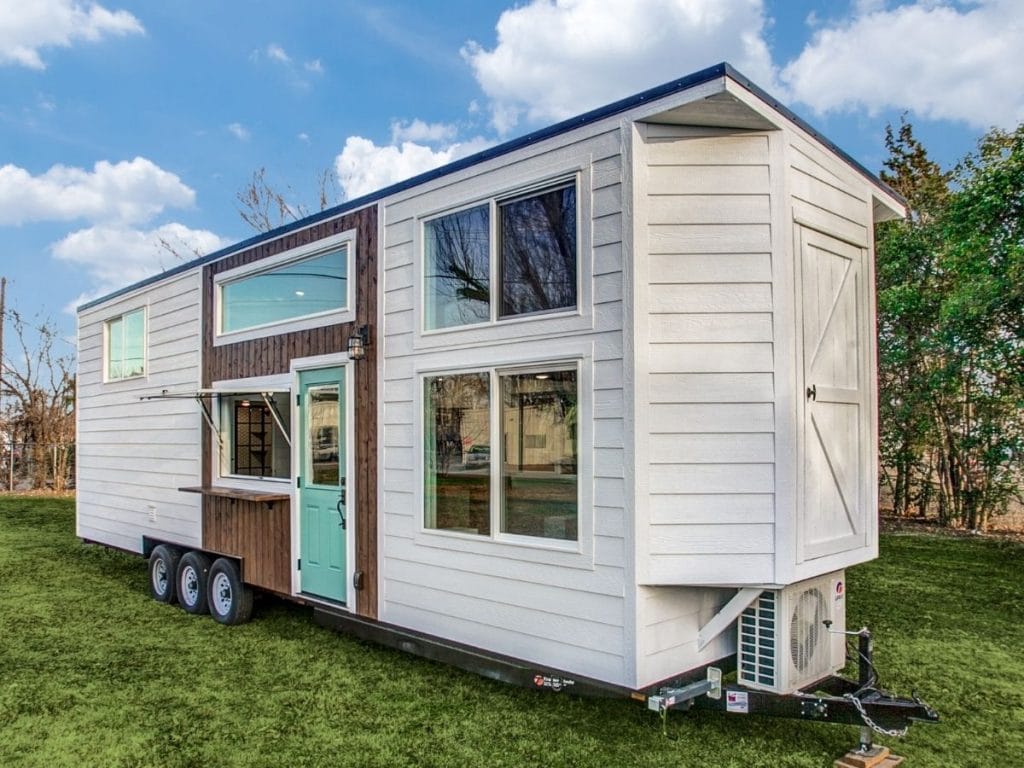
I absolutely love this addition on the front of the home. Not only does the window open for airflow inside the house, but this is also perfect for anyone with a family. Kids can come to the window and you can serve up treats or drinks easily without them tracking in dirt or mud!
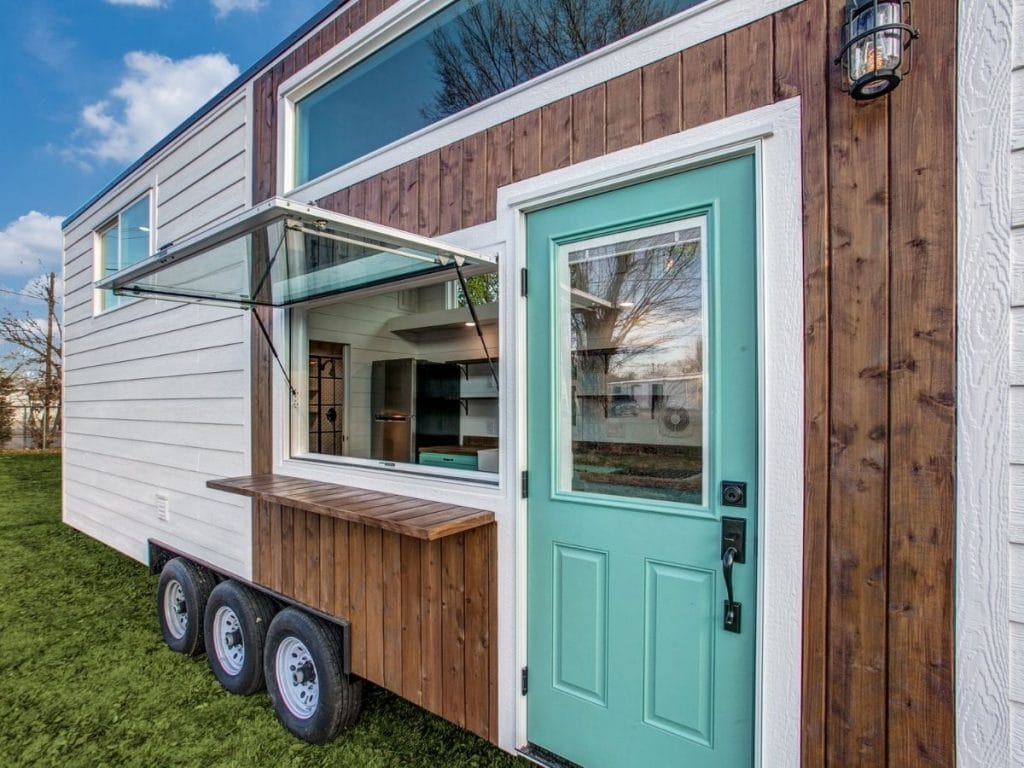
A few things to notice inside this home include the taller ceilings, white shiplap walls, and dark wood ceilings, floor, and accent pieces. The kitchen on the right side of this image includes light teal cabinets with space to store books, pantry supplies, cookware, dinnerware, or just knick knacks.
Above the kitchen counter are floating shelves that are perfect for your basic pantry supplies. Above them, is the long shelf that can be used for more storage, but also holds the recessed lighting. I love the way space is being saved in this home.
Underneath the kitchen window is a small little shelf that can pop up for an extra table or buffet. Above that though, is the perfect place to hang the ladder for the loft when not in use!
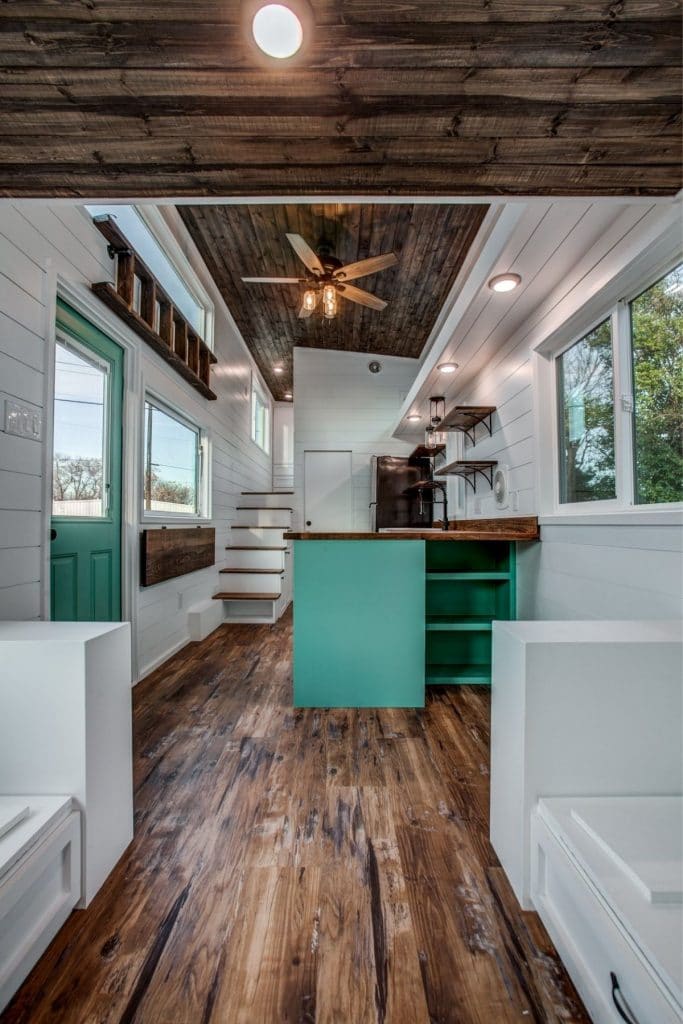
The kitchen space includes a 4-burner gas range with an oven and broiler drawer. At the end of the counter is the full-sized refrigerator and that deep farmhouse sink is an ode to the farmhouse style that is popular while still being modern and stylish.
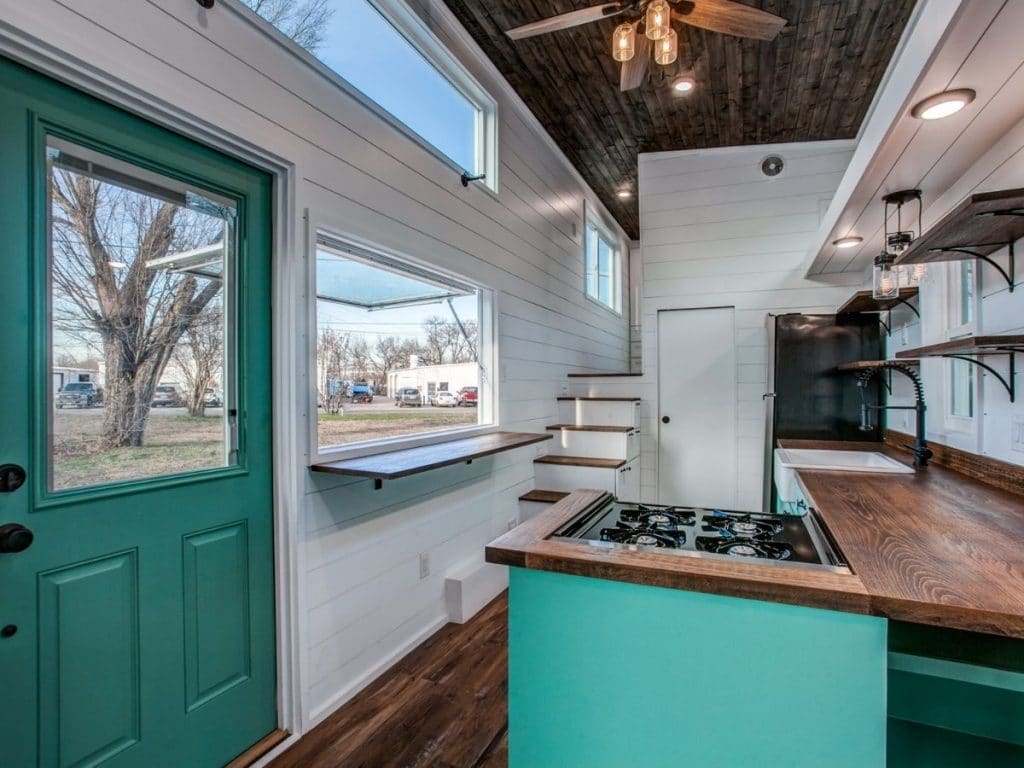
A better look at the kitchen shows you just how much storage you have here. Cabinets, drawers, and overhead shelving all offer space to tuck away food, utensils, cookware, dinnerware, and more. I like the idea of using that top shelf for extra household storage in some pretty baskets!
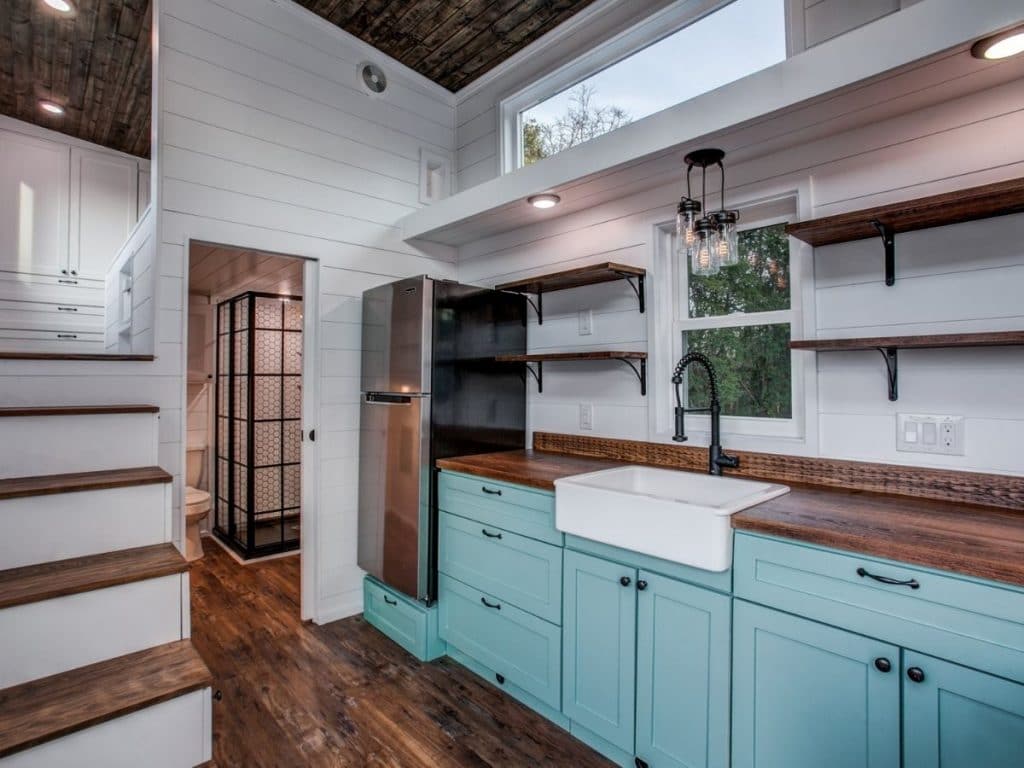
Past the kitchen is the bathroom with a sleek modern design including this gorgeous shower. A toilet on one side alongside the laundry station and the vanity just inside and to the right of the door keep it feeling open but still not taking up too much extra space in the home.
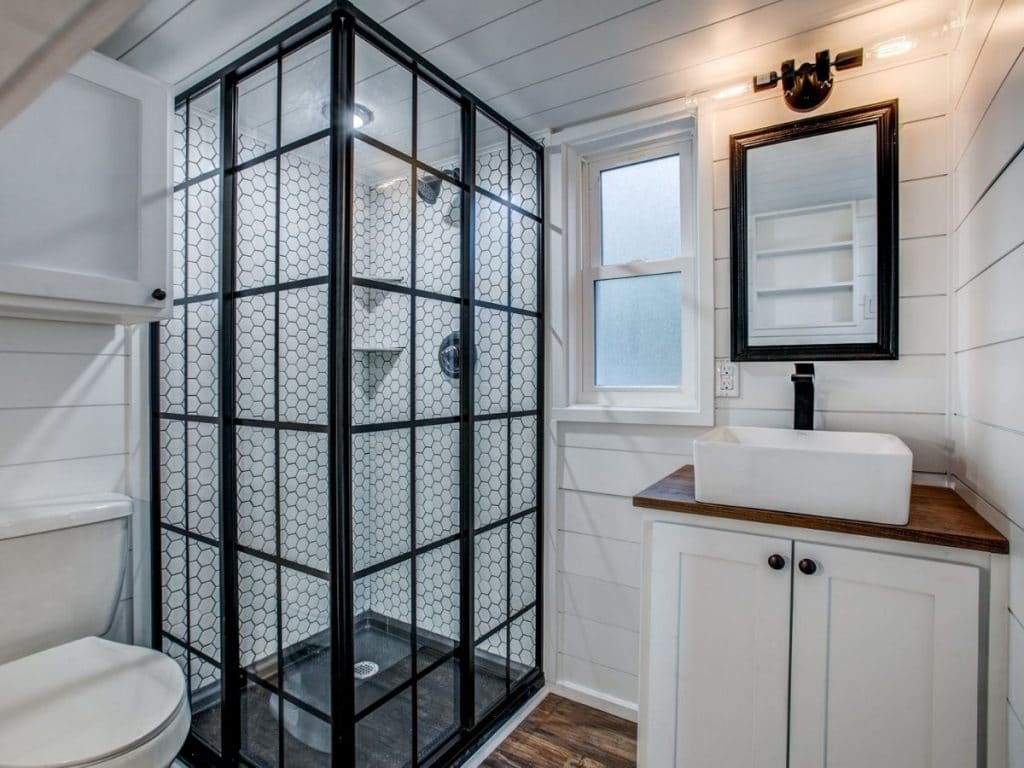
The shower has gorgeous honeycomb tilework along with shelves built-in for your toiletries. The black and white theme is beautiful in this home!
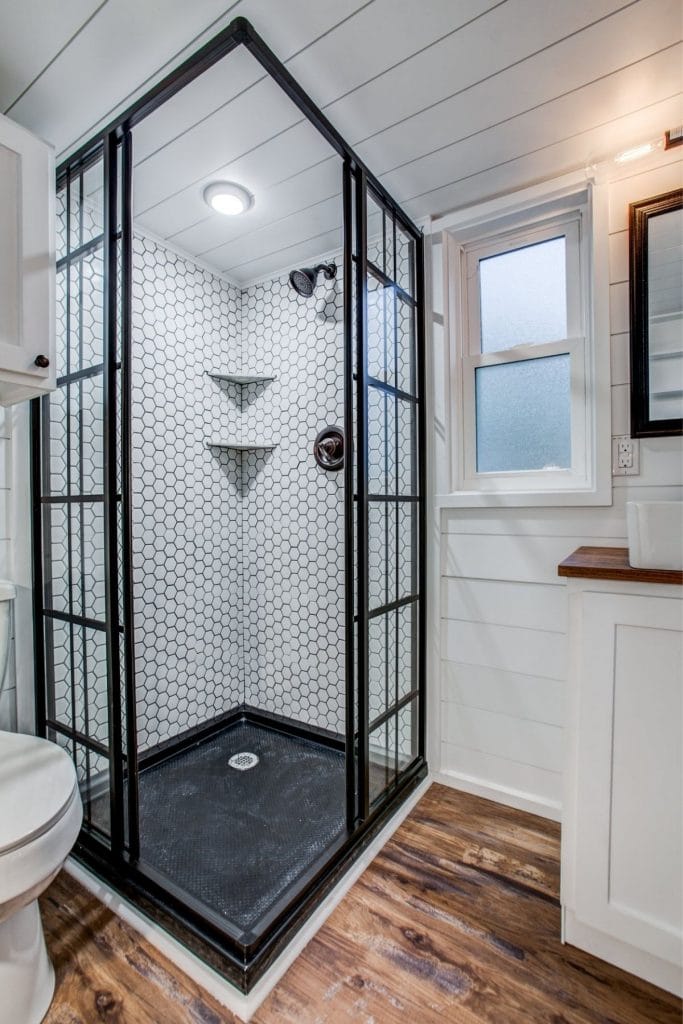
Common in tiny homes, the stairs leading to the loft also double for storage. These offer you both cabinets and drawers to hold anything needed just out of sight.
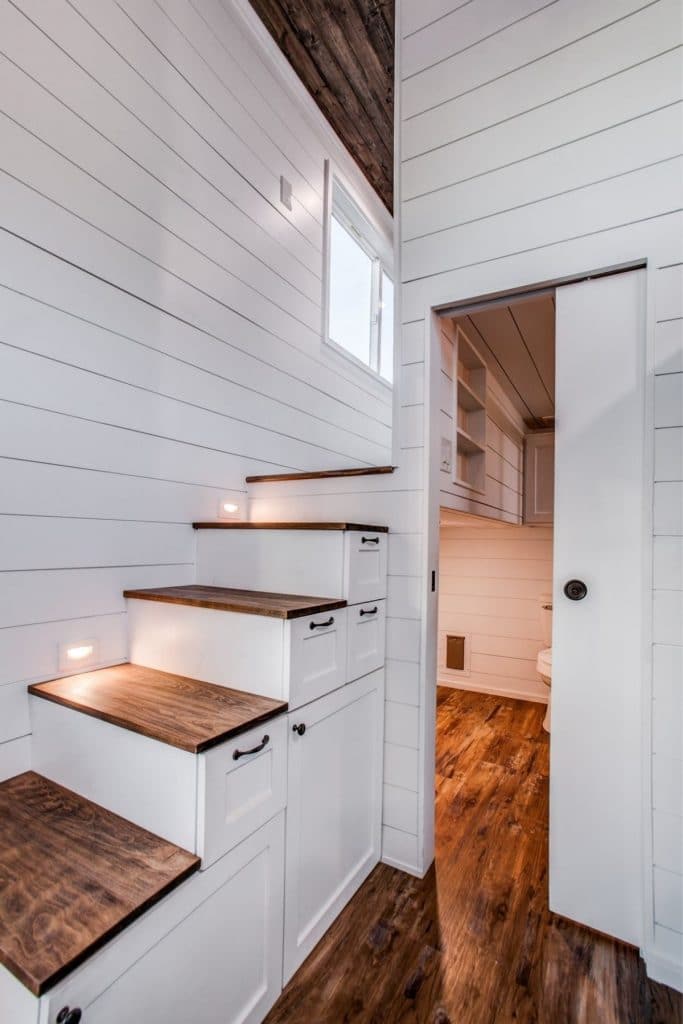
Upstairs in the loft is the perfect bedroom for a tiny home. Unusual for most tiny spaces, this loft has stand-up space and three large wardrobes for clothing storage plus a built-in bed platform.
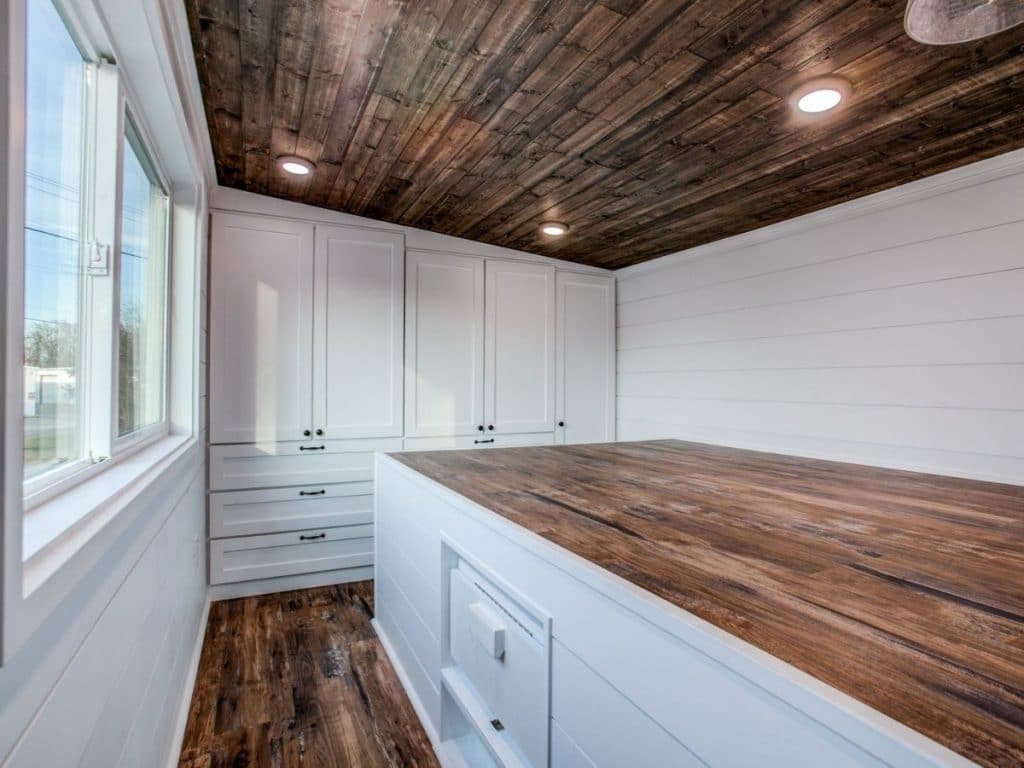
Worried about getting up into the bed? There is a pull-down stool that is easy to use and fits beautifully out of sight when not in use.
I also love the addition of lights here and of course plenty of outlets around the room as needed.
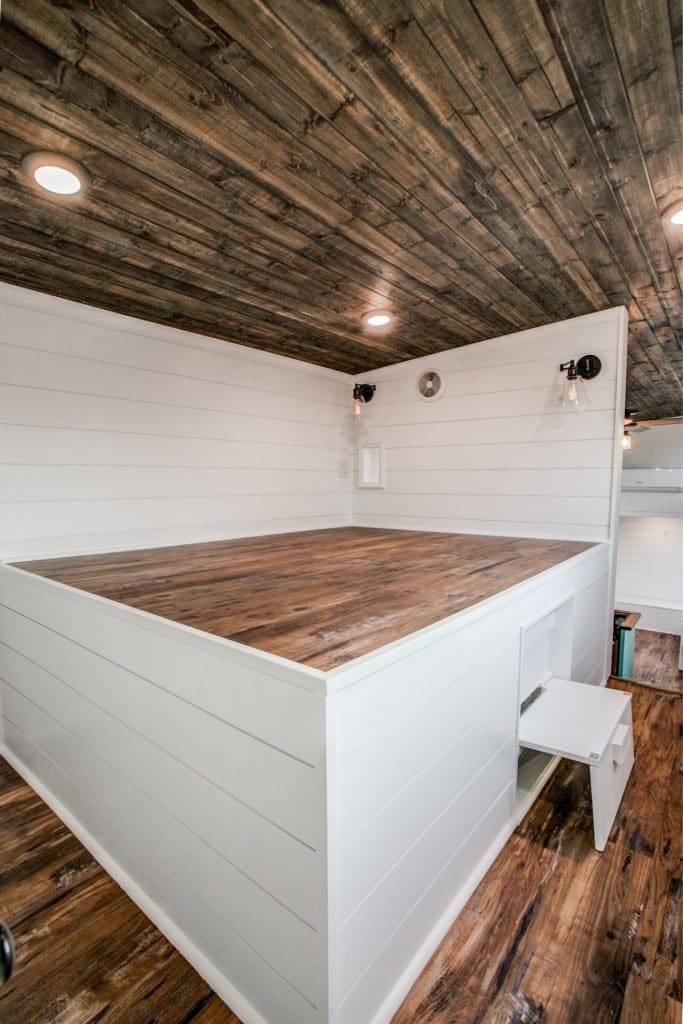
This view looking down into the main part of the home gives you a chance to see the other loft space and the living area. The second loft is accessed easily by the ladder and has a wall for extra privacy.
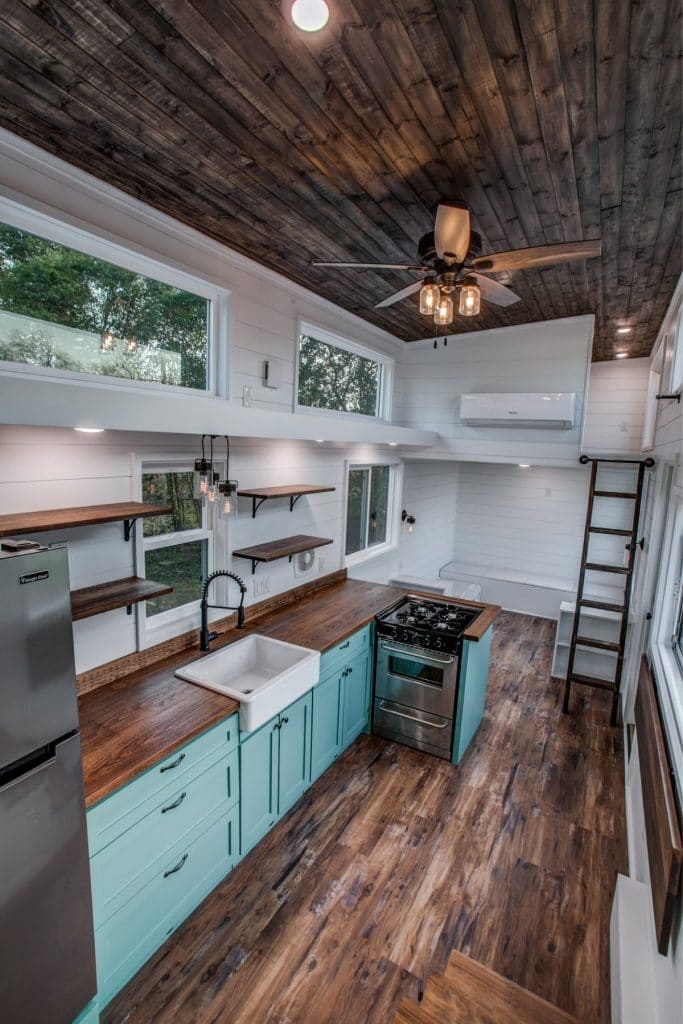
I love that the built-in bench around all sides of the living nook pulls out to create a flat space for a third sleeping space. This includes storage underneath the bench and small bookshelves on both sides. Plus you have an extra window here and great wall sconces to light the area if needed for a little nighttime reading.
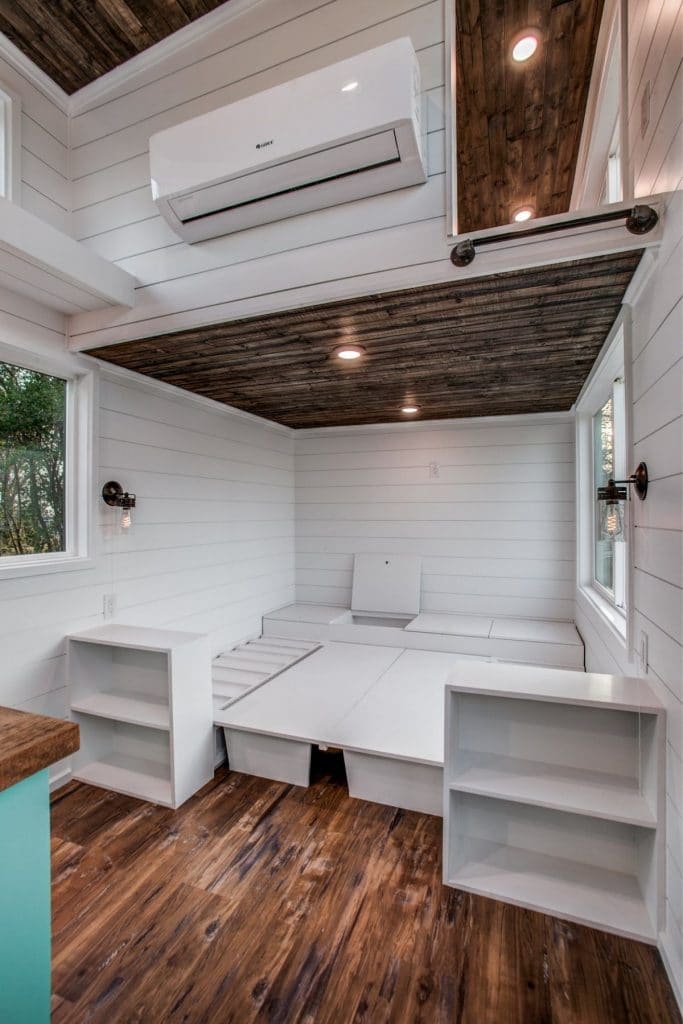
Want to see more of the interior of this home, check out the walkthrough video below!
If you are interested in learning more about how you can customize your own Homesteader model tiny home, check out the Indigo River Tiny Homes website, Facebook page, Instagram profile, or YouTube.

