Introducing Kupermit, this is a custom-built tiny home on wheels that is sure to impress! With its unique design and customized features, this tiny home offers everything you need in a compact and efficient space.
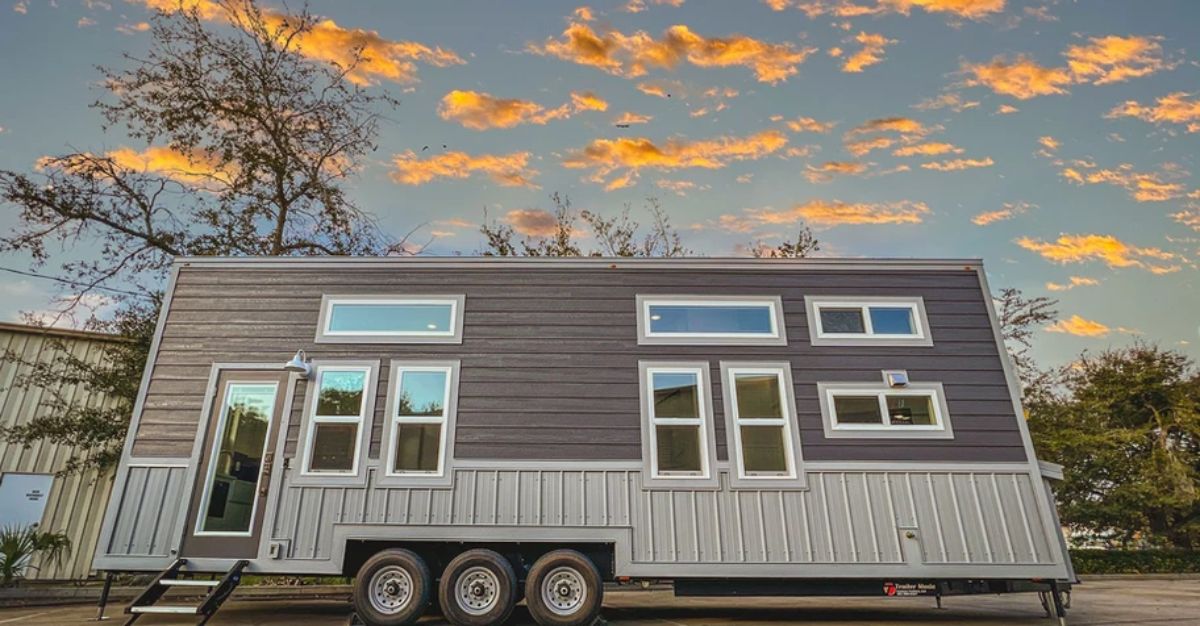
Tiny Home Price
Beginning at $143,000 with the model pictured as $166,000
You can check all of their pricing information if you prefer a different size or features on your own build.
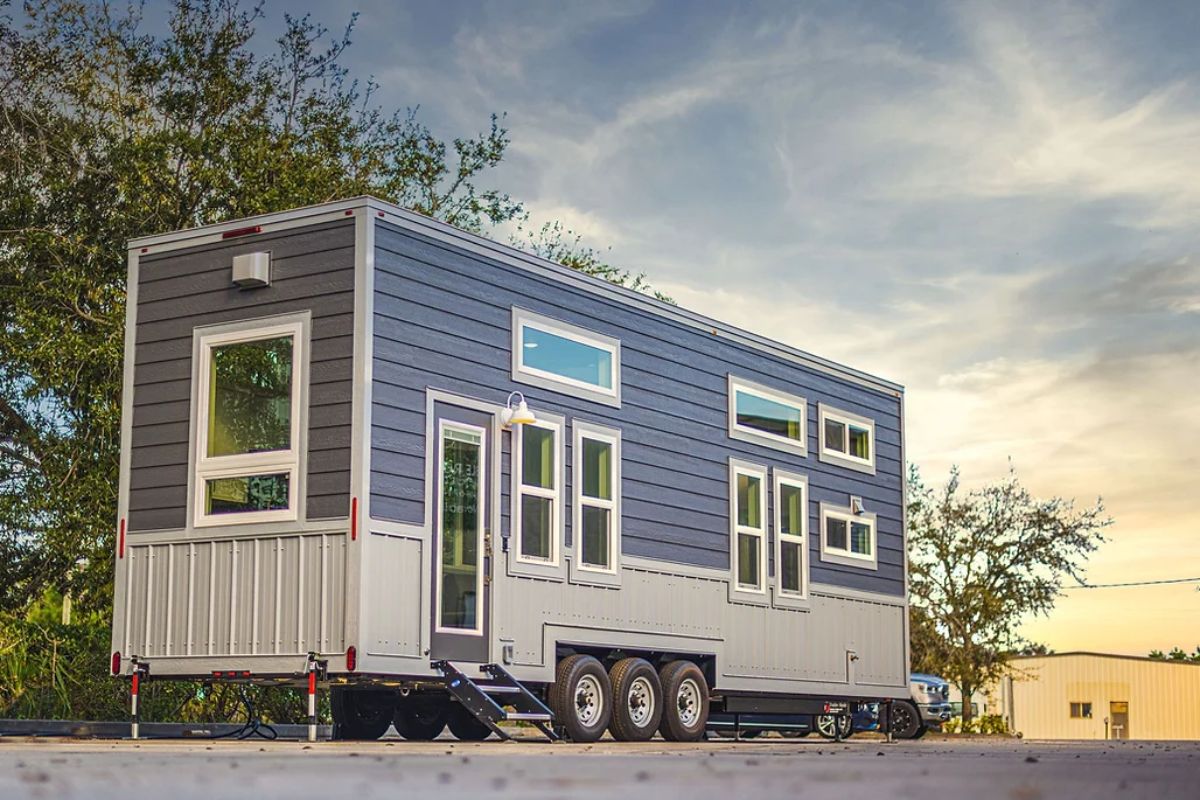
As you step inside the front door, you’ll be greeted by an L-shaped kitchen that is both functional and stylish.
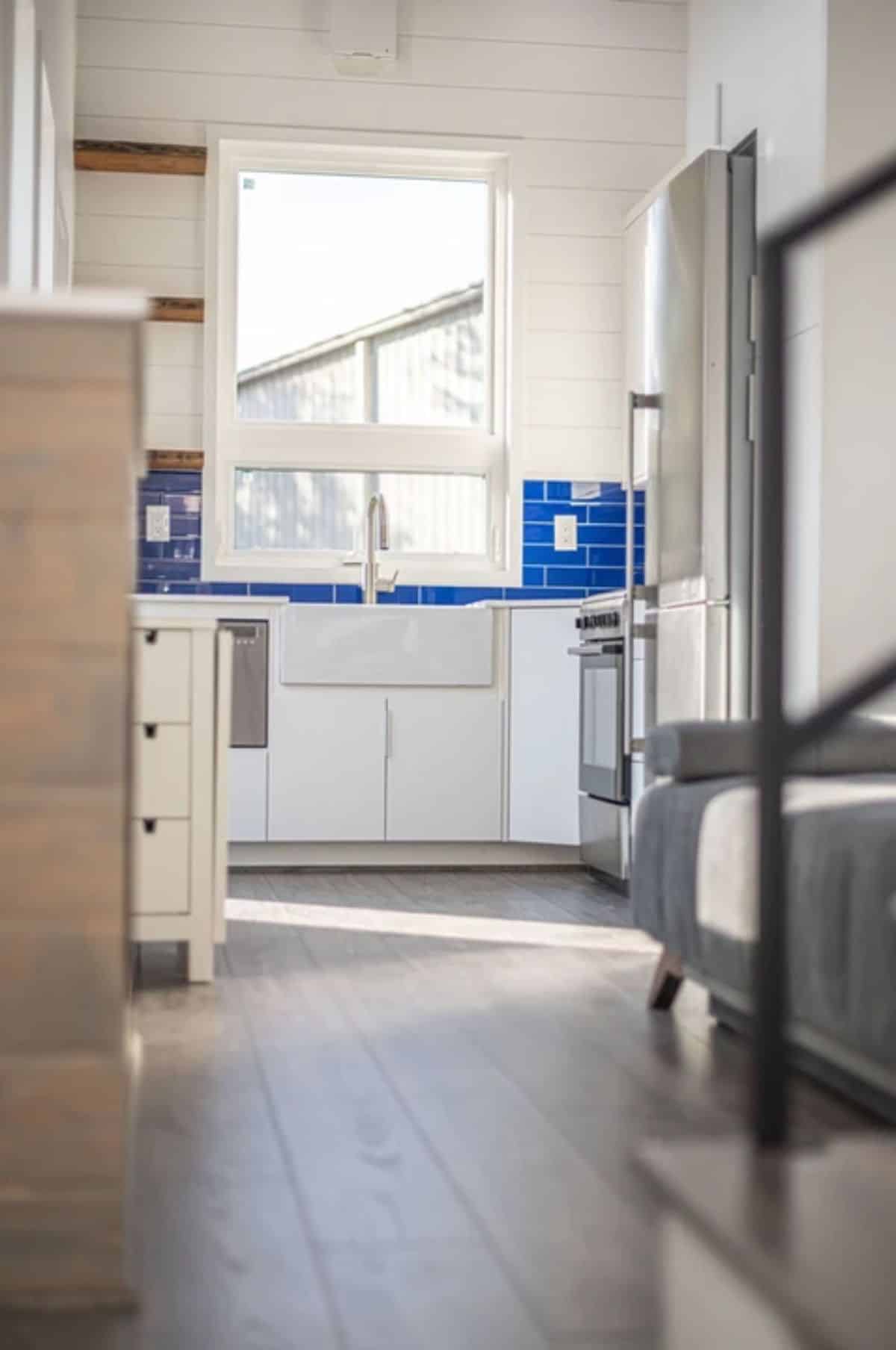
The white cabinetry and open shelving provide plenty of storage, while the large refrigerator, range, and drawer dishwasher by Fischer & Paykel make cooking and meal prep a breeze.
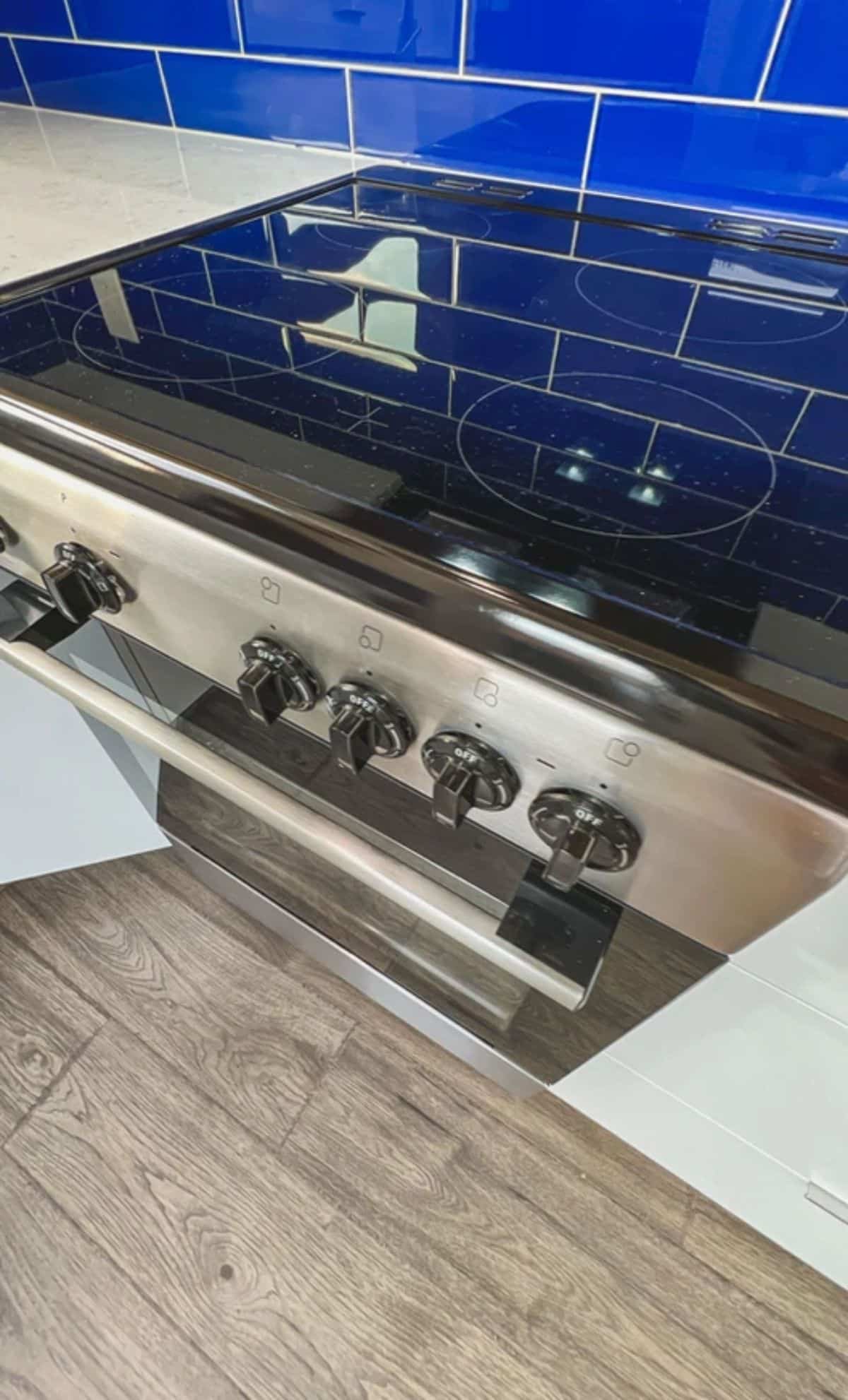
While gas cooktops are common in tiny homes, this one features a flat glass cooktop as well as the microwave above.
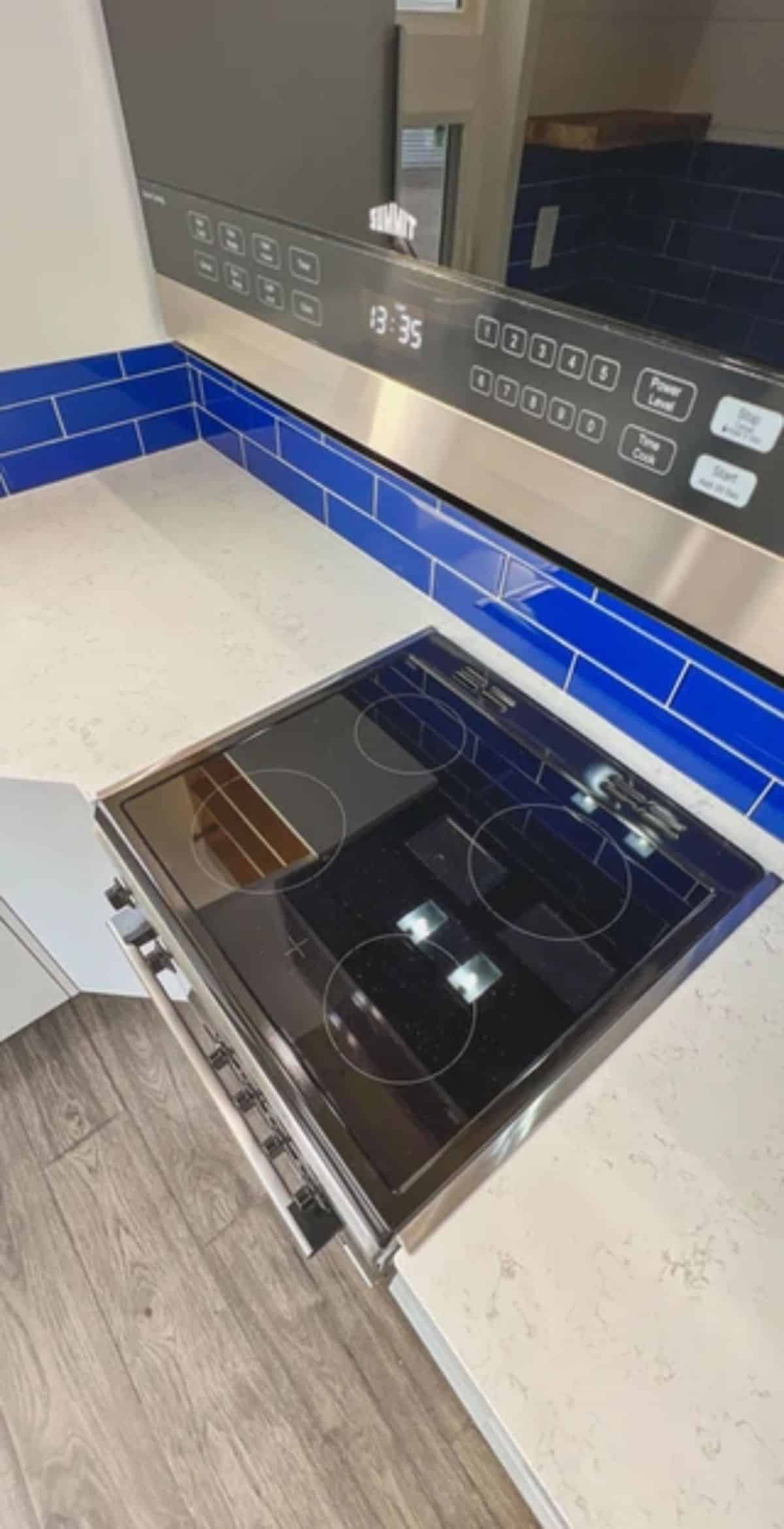
The beautiful white farmhouse sink with quartz countertops is the perfect touch of elegance, and the small dining table for two is placed perfectly to take in the view through the windows.

I love the addition of a small drawer-style dishwasher. It’s so handy and a real luxury in a tiny home.
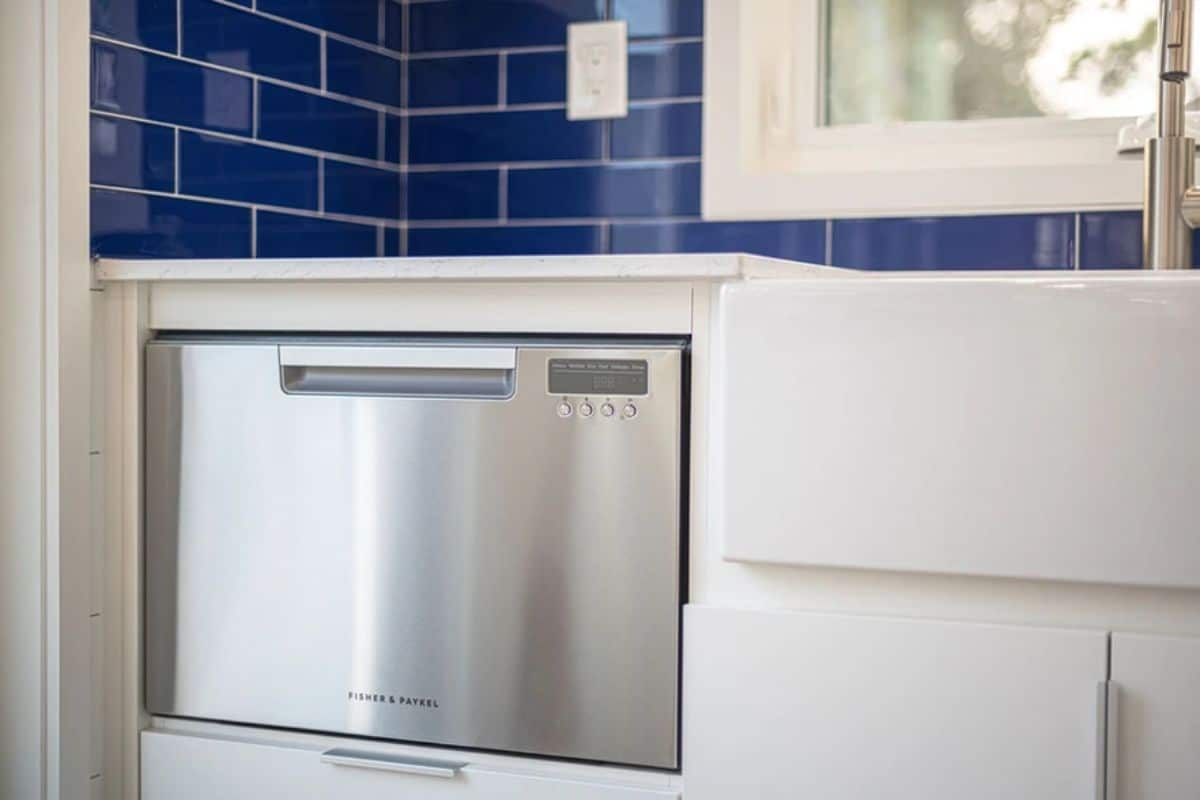
Below you get a final look at the kitchen from above. I like the simplicity but the tall walls and ceiling really make it great for extra storage. Plus, all of those windows bring in tons of natural light!
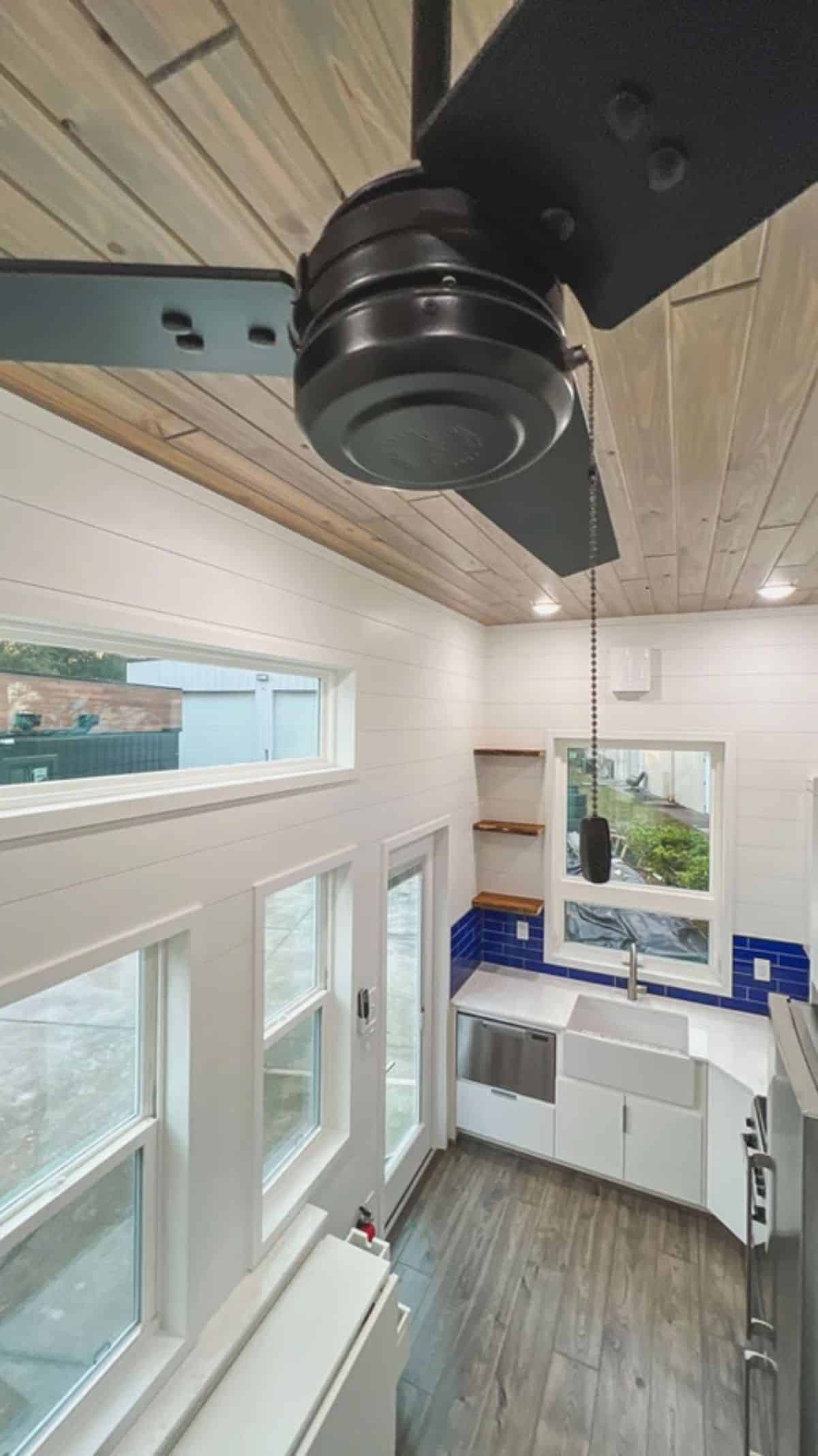
The storage stairs, built to save space and look elegant, leads to the split level master loft.
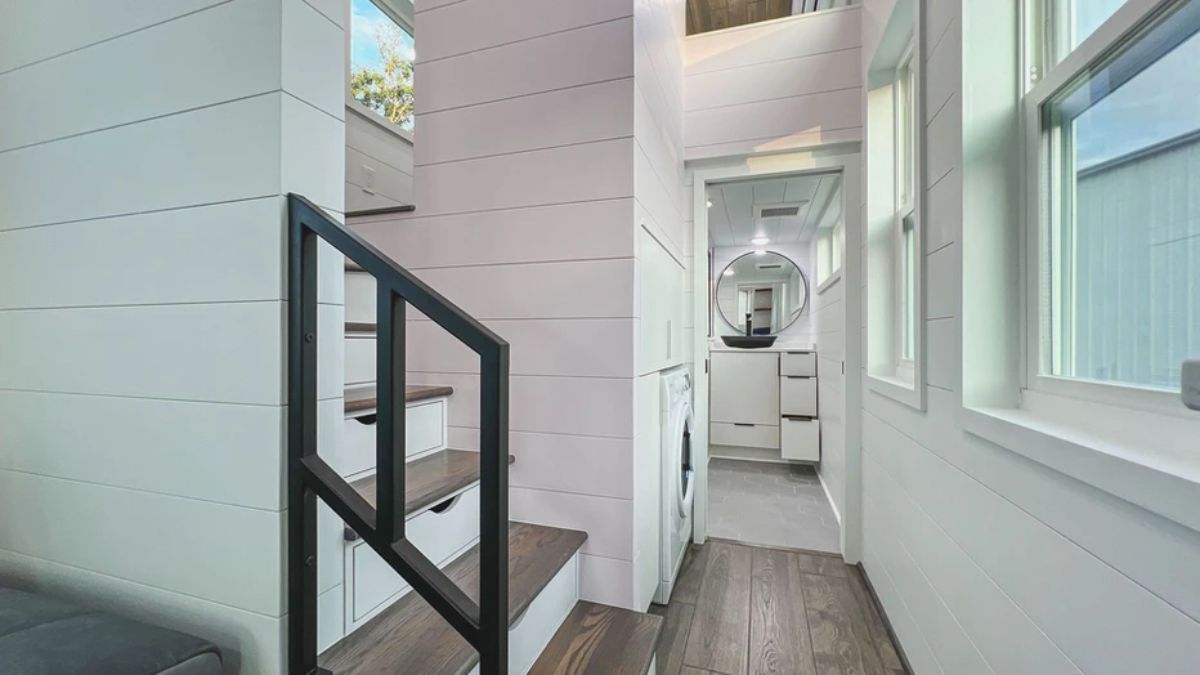
I also love that these stairs curve and have a wall between them and the rest of the home. This gives your loft sleeping area a much nicer feeling and extra privacy.

These give you extra storage too with drawers that are sturdy as steps, but easily pull out for storage. Great for shoes, off-season items, or linens!
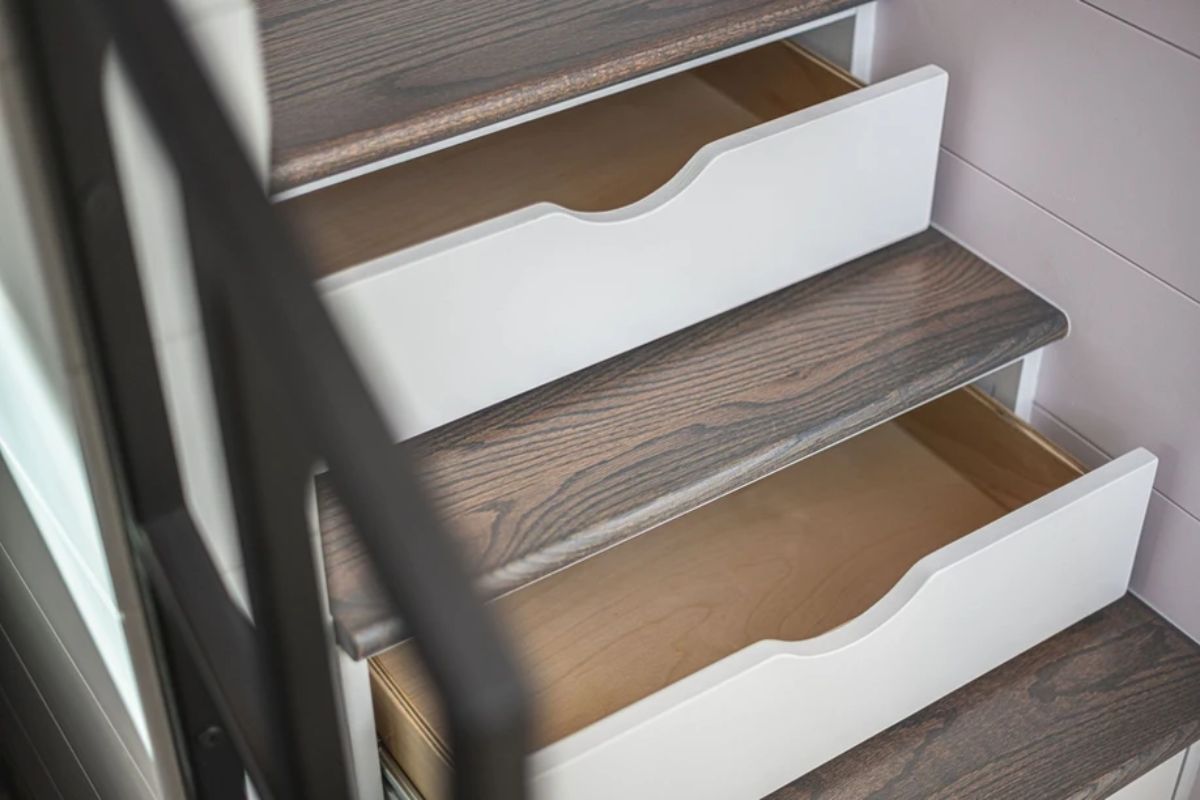
As you reach the loft, it is standing room space, but there is a decent sized landing at the top of the stairs, just next to the mattress.
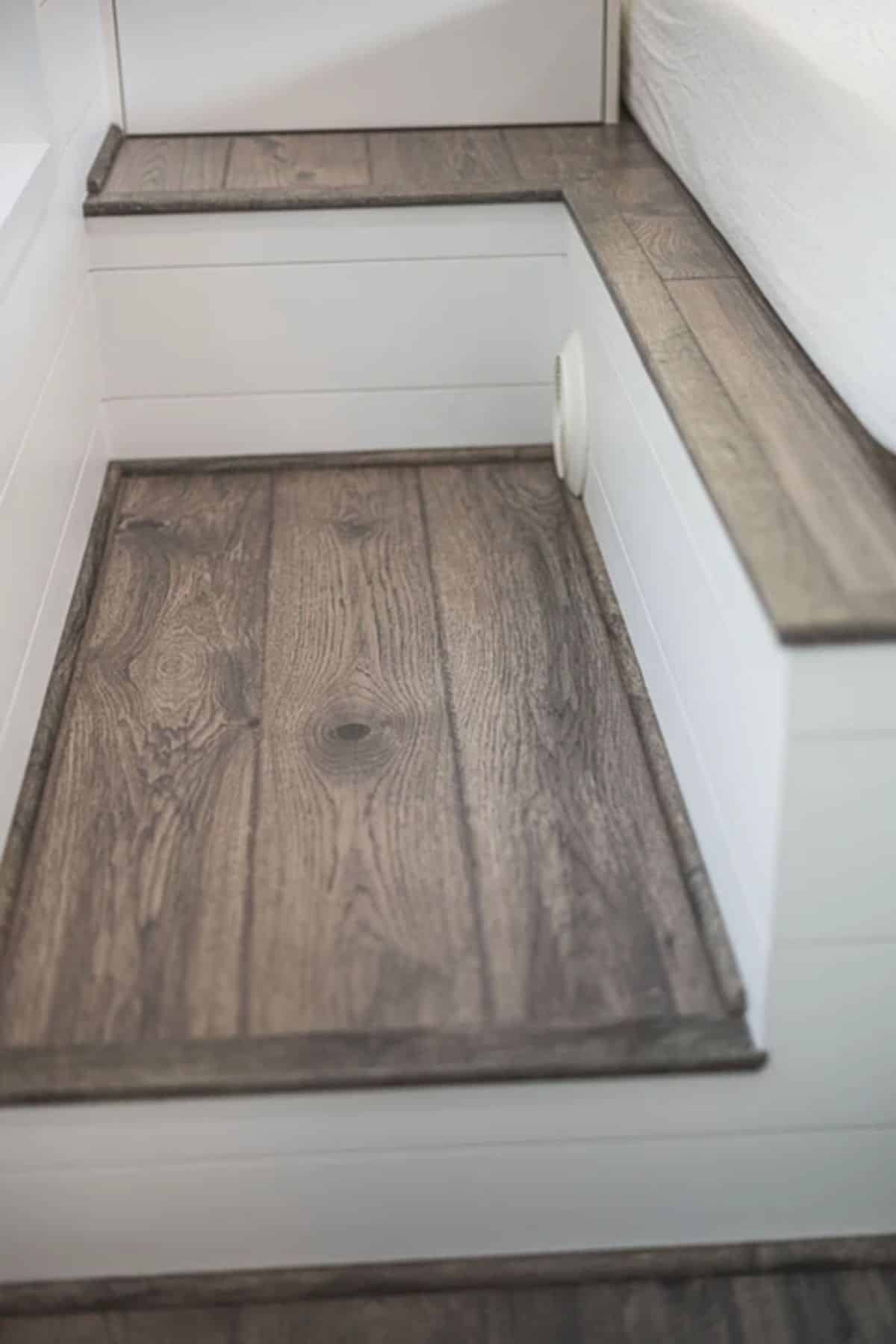
There is even a small storage nook above the bathroom for extra toiletries or linens.

The loft, which has just over 6ft of headroom, is perfect to stand next to the comfortable queen-size bed. There is also a custom-made dresser and closet space for hanging clothes, open shelving over the custom nightstand and a built-in bookshelf at the foot of the bed for added storage.
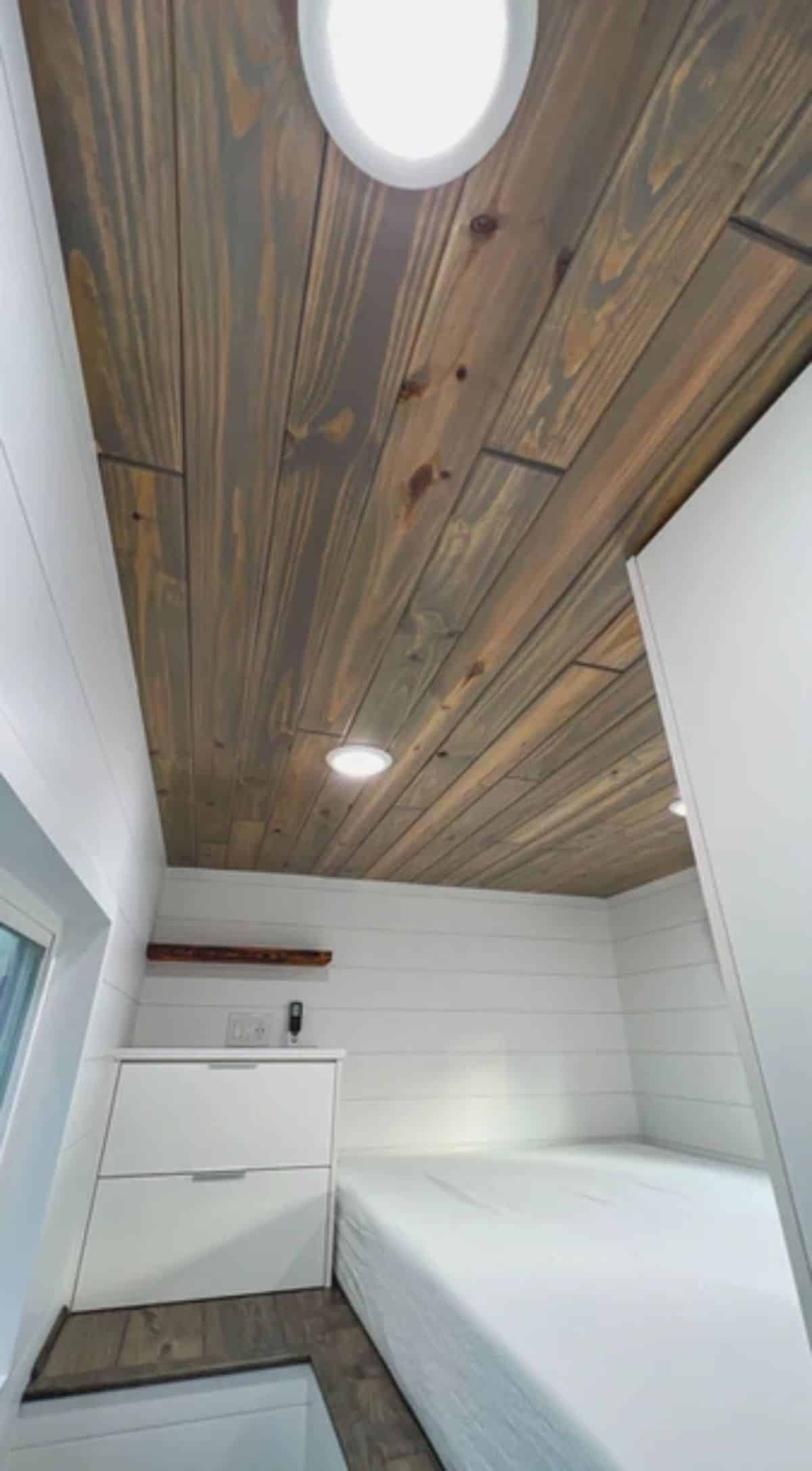
As you make your way to the bathroom, you’ll find the laundry station with custom-built cabinets and a Splendide all-in-one washer dryer combo. The bathroom itself is a true highlight, with modern amenities such as a walk-in shower with a glass enclosure, a Nebia by Moen spa rain shower head with wand, a teal glass sink by Vigo and black fixtures throughout. The small nook space behind the toilet is perfect for her cat’s litter box and it even has ventilation to pull any smells out of the home.
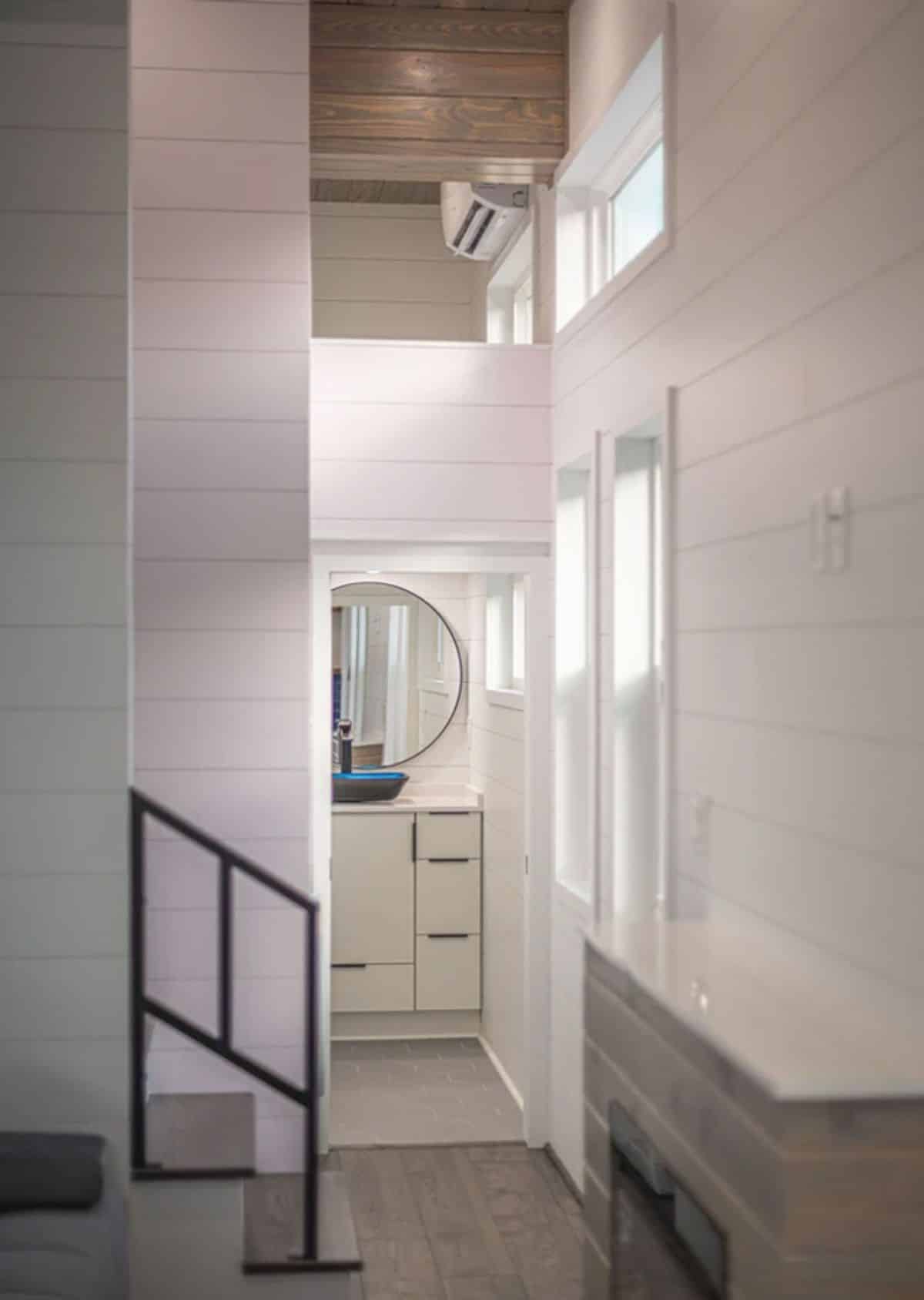
The living space sits just between the kitchen and the bathroom with stairs to the loft at the edge of the room. While it’s not a large space, there is room for the sectional sofa, and there is a built-in fireplace.
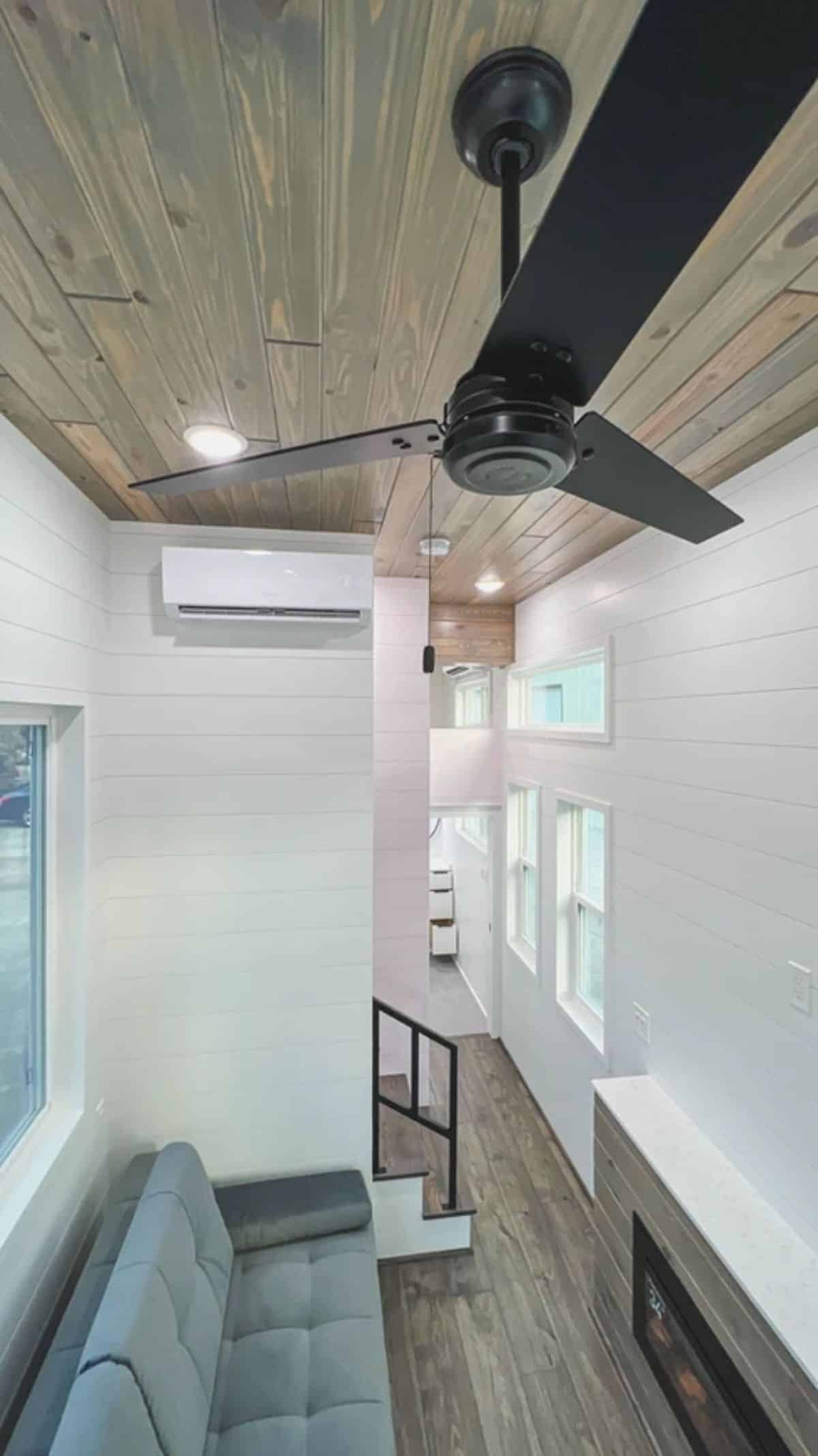
I love how cozy this space is, but I can easily see replacing the sofa with a couple of recliners or lounge chairs if you prefer.
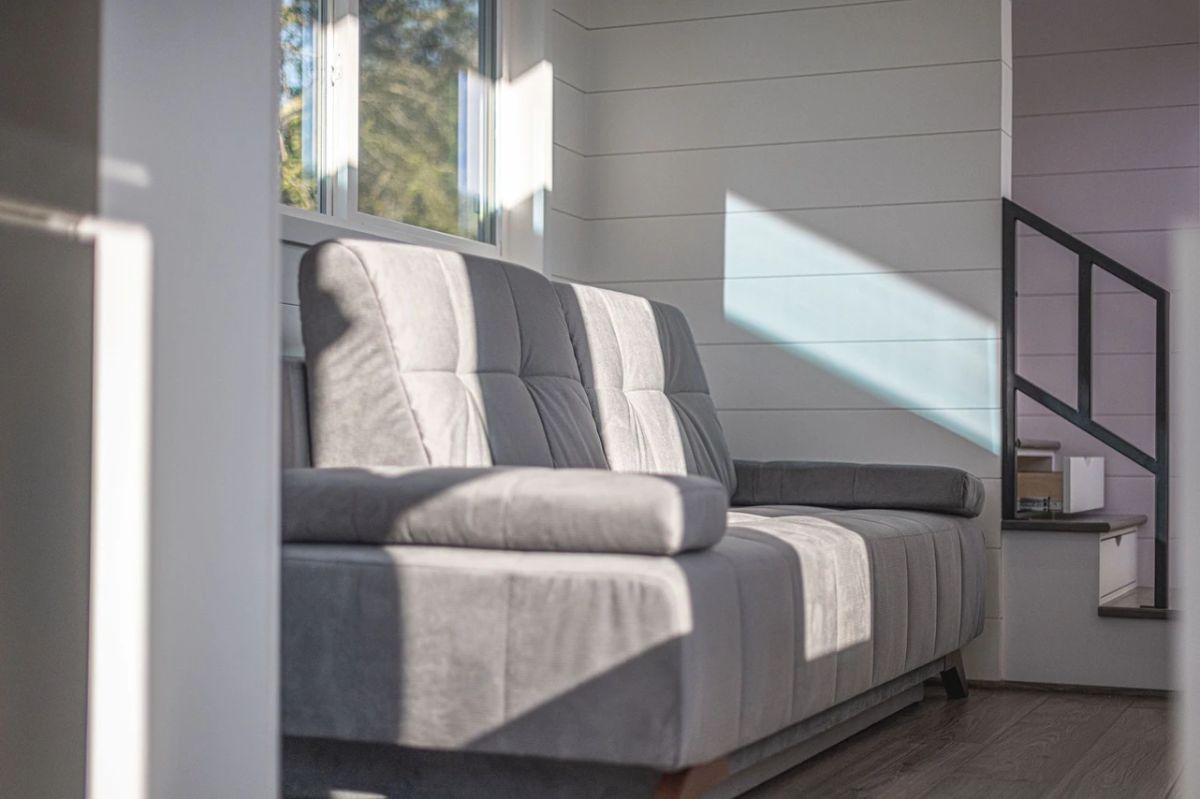
There is plenty of room above the fireplace for a TV to be mounted, or just open shelving for additional storage.
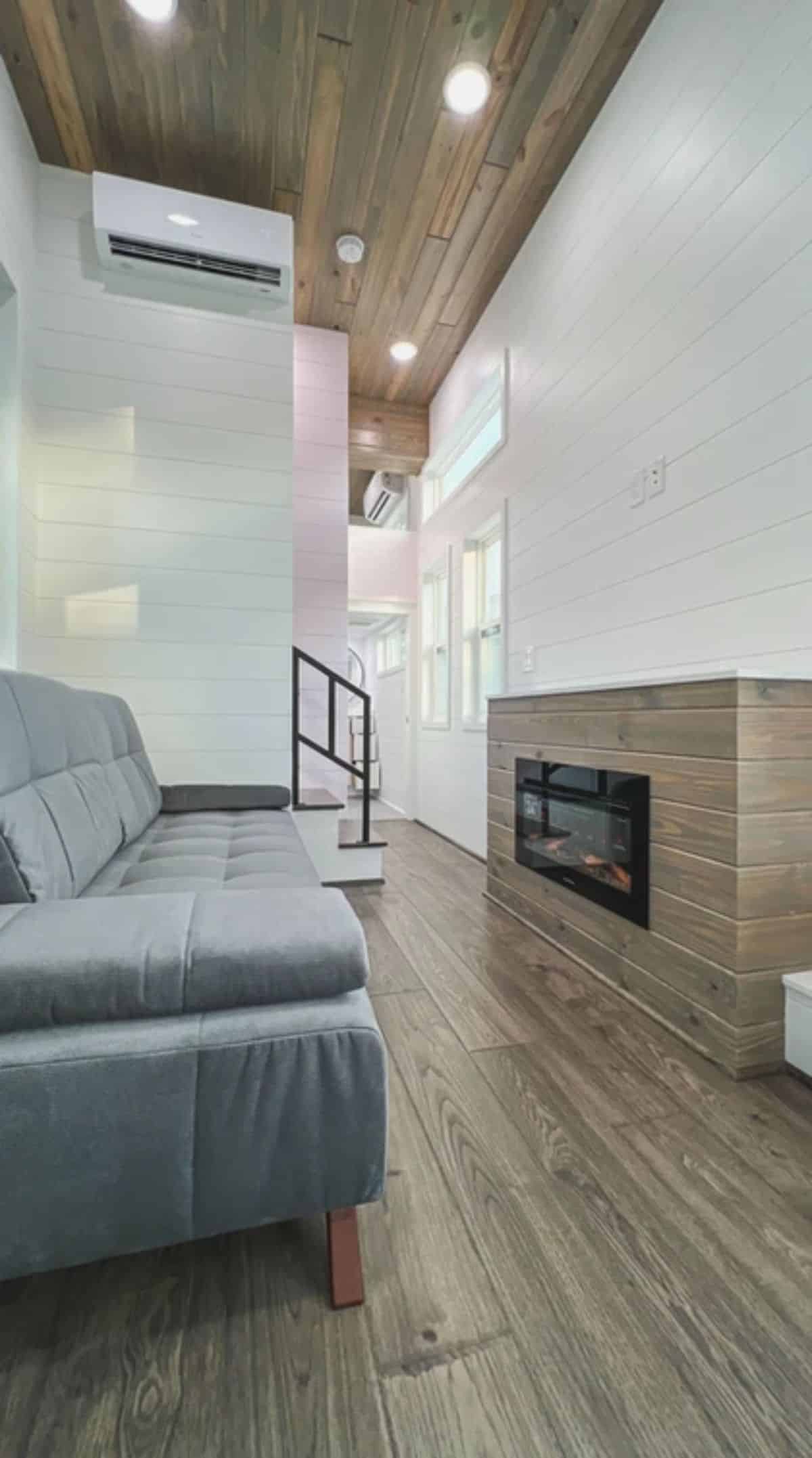
Kupermit is built with the highest standards to make it an energy efficient and well-insulated space, and its many windows offer natural light throughout the home. The home is also equipped with a 50 amp RV style electrical hook-up and a Mr. Cool AC & Heat system to keep you comfortable all year round.
Don’t you just love the modern amenities and custom-made features of Kupermit? Share your thoughts in the comments below!
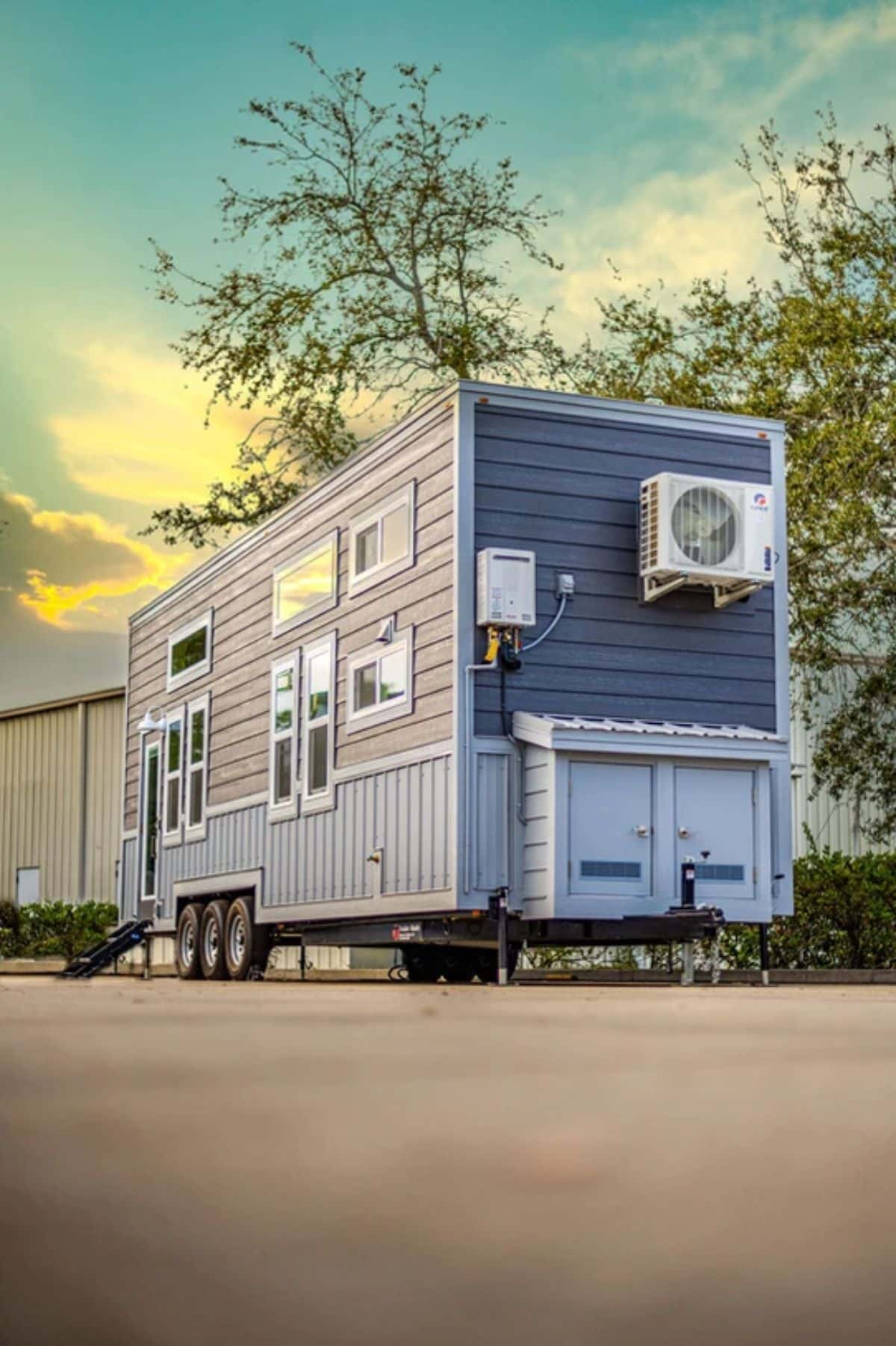
Want to see more? Check out their video tour below!
For more information about this particular build, or to create your own unique tiny home on wheels, check out the Movable Roots website. You can also follow them on Facebook, Instagram, and YouTube for more of their recent updates. Make sure that you let them know that iTinyHouses.com sent you their way.









