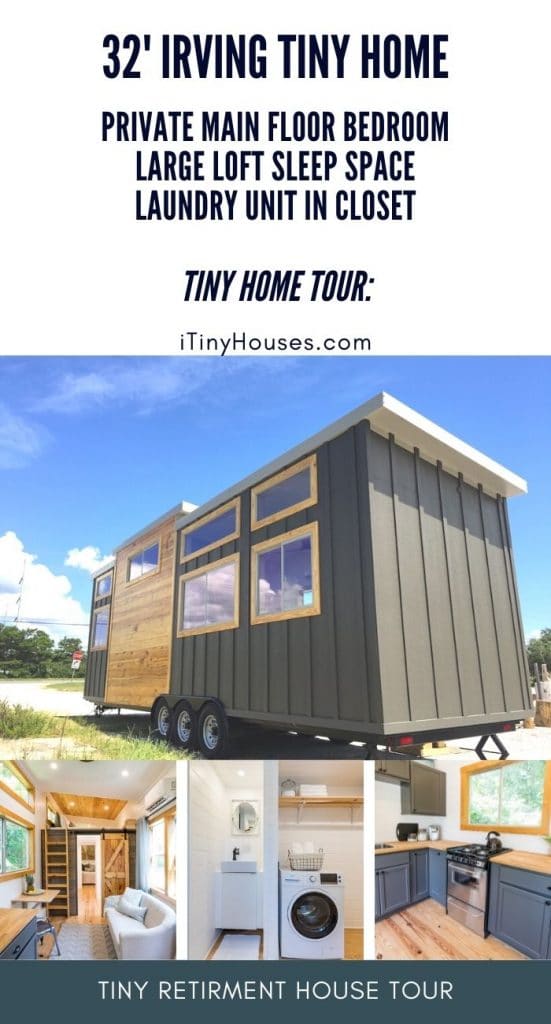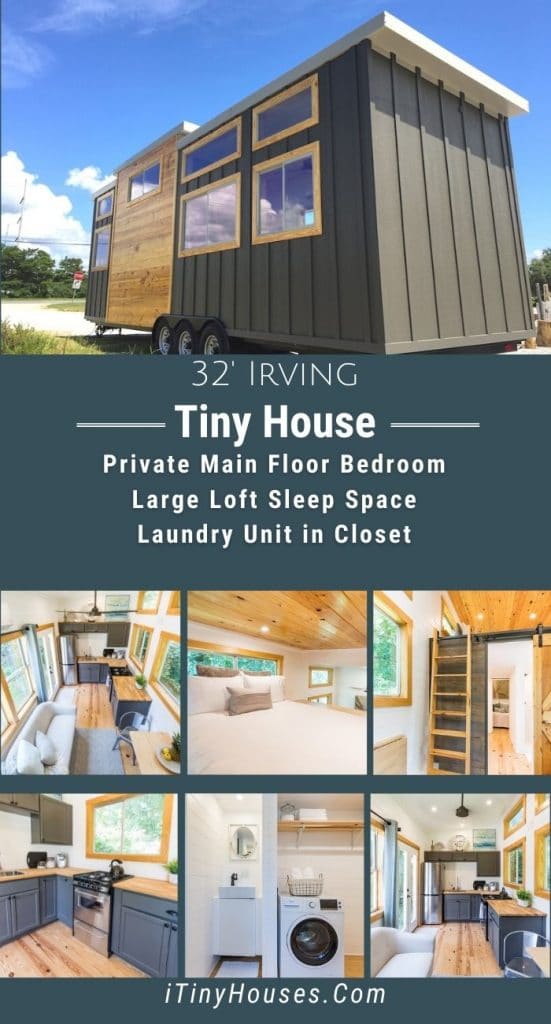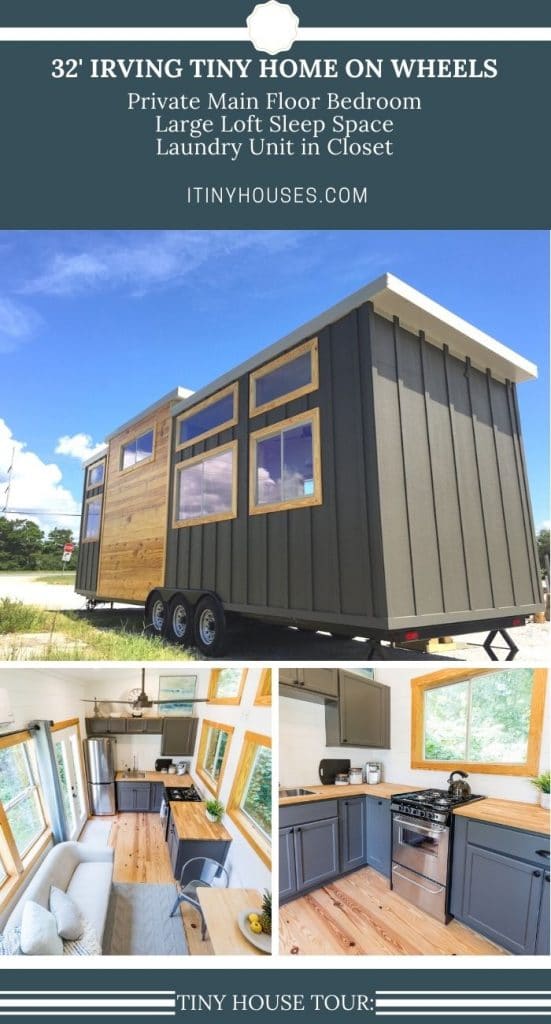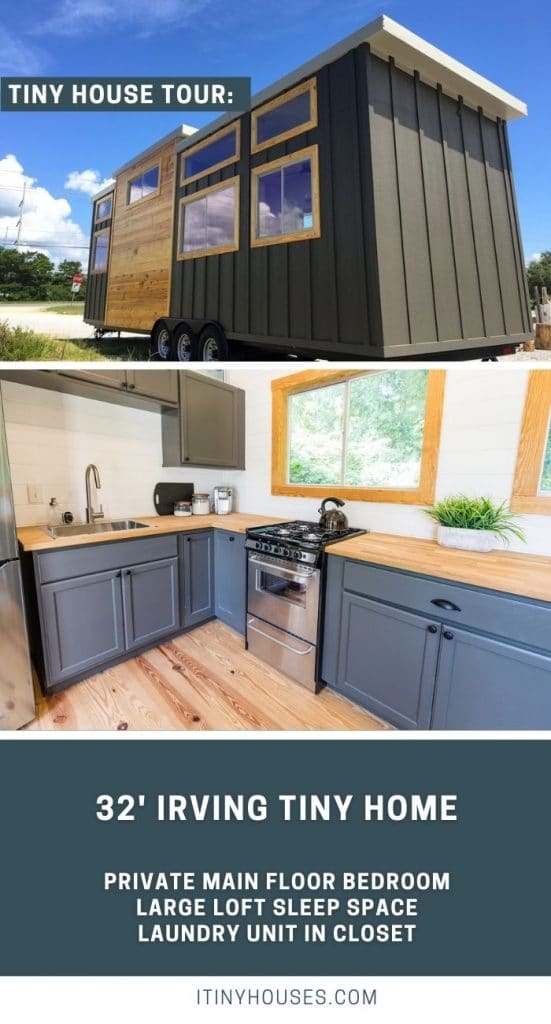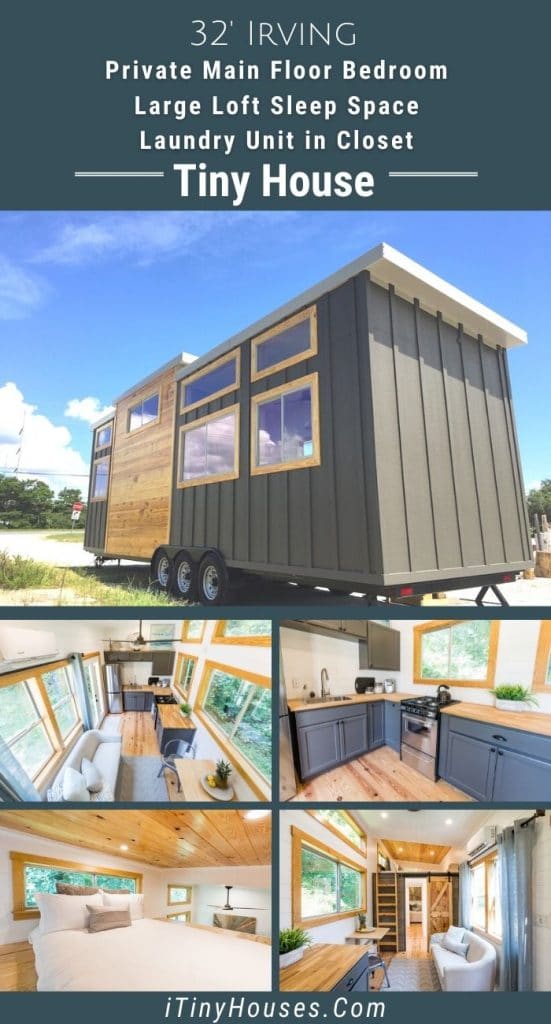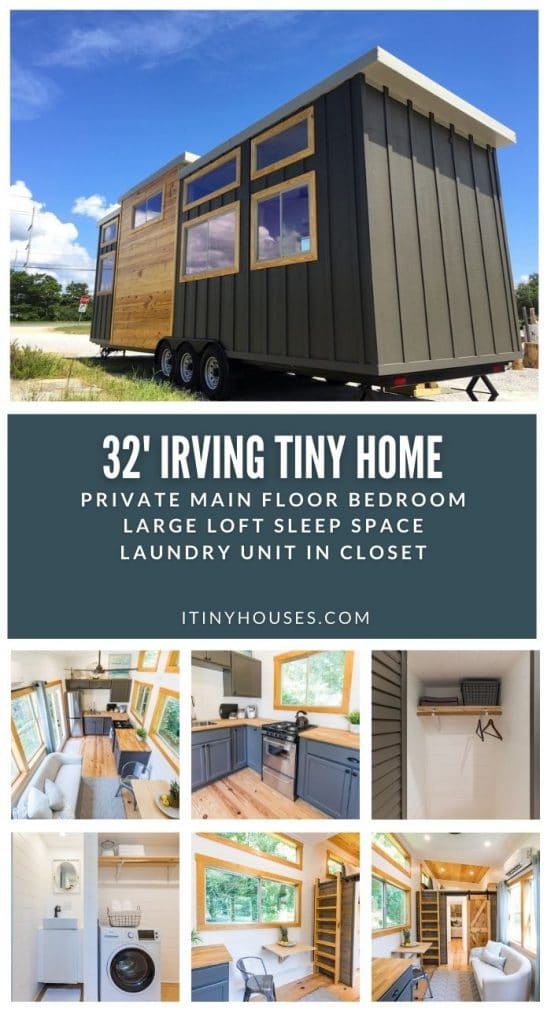Living tiny certainly doesn’t mean you have to live without luxury. The Irving is a stunning example of the tiny style that is filled with comfort, efficiency, and of course, just enough luxury to make it feel unique and special. From the two-toned siding to the full-sized kitchen appliances, this home is destined to become your dream tiny home model.
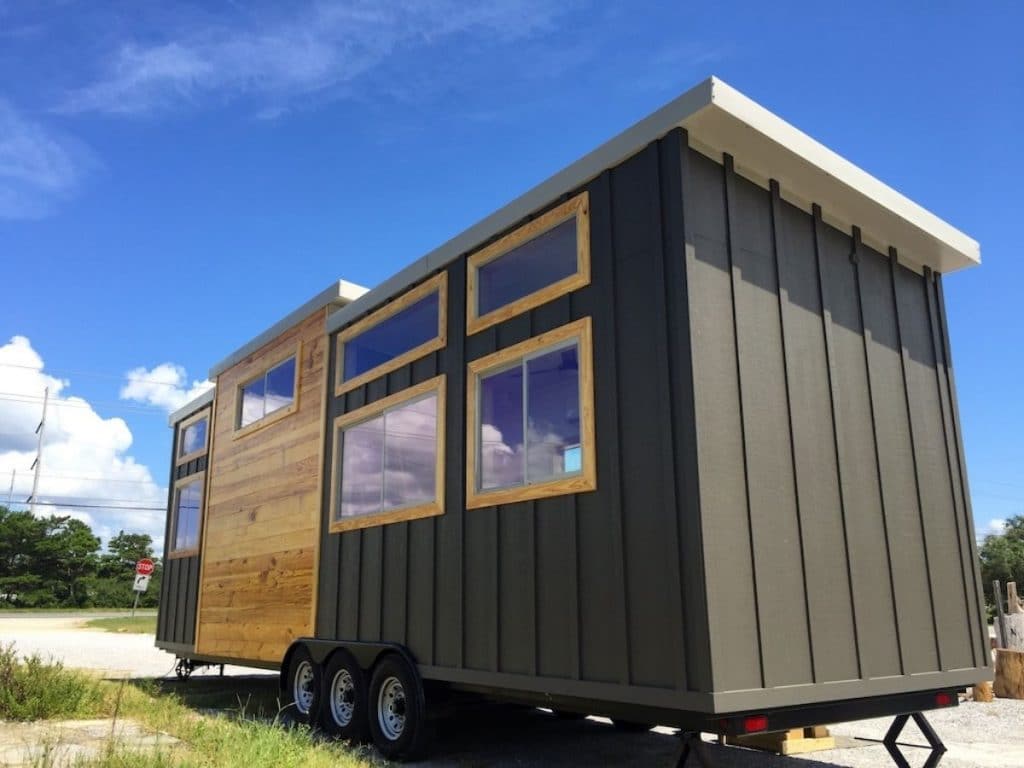
This model is currently listed at $74,999. Of course, with customizations and additions or subtractions from this layout, the price could vary significantly. It has been featured on HGTV’s Tiny House Hunters and was even chosen #2 in the Tiny House Talk best 1st level bedroom list.
Irving gives you a welcoming open feeling while sticking to standard tiny home dimensions. 32′ long, 8’6″ wide, and ceilings at 13’6″, this home is larger than some but still only 320 square feet total.
You will also love that this home has not just a private bedroom, but a loft space and 9′ of closet space. A true luxury in any tiny home for sure!
A quick look in the image below gives you a wonderful view of the kitchen of the tiny home. Tall ceilings allow for cabinets above the kitchen counter, and a full-sized refrigerator and gas-burner stove. With the L-shaped countertops, you have plenty of room for food preparation, a few countertop appliances, and of course the nice deep sink.
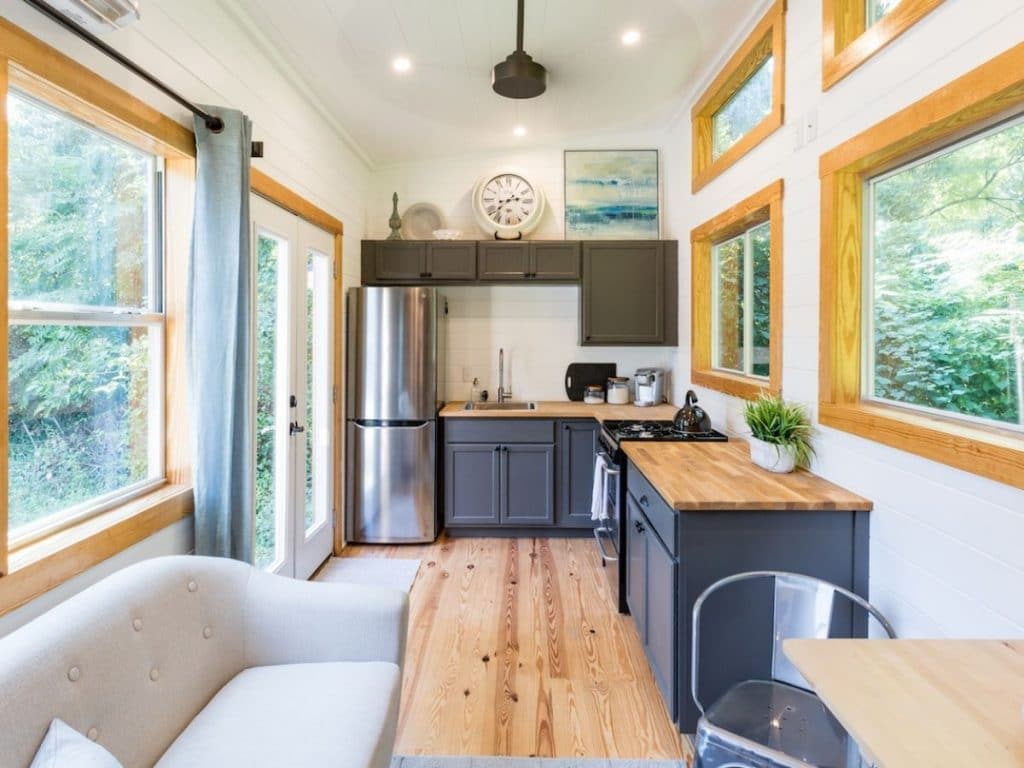
I appreciate the large windows throughout, and especially behind the stove. There is something lovely about being able to cook your meals in sunlight.
Take note of that corner of the counter and the cabinets below. It’s certainly not wasted space in this home!
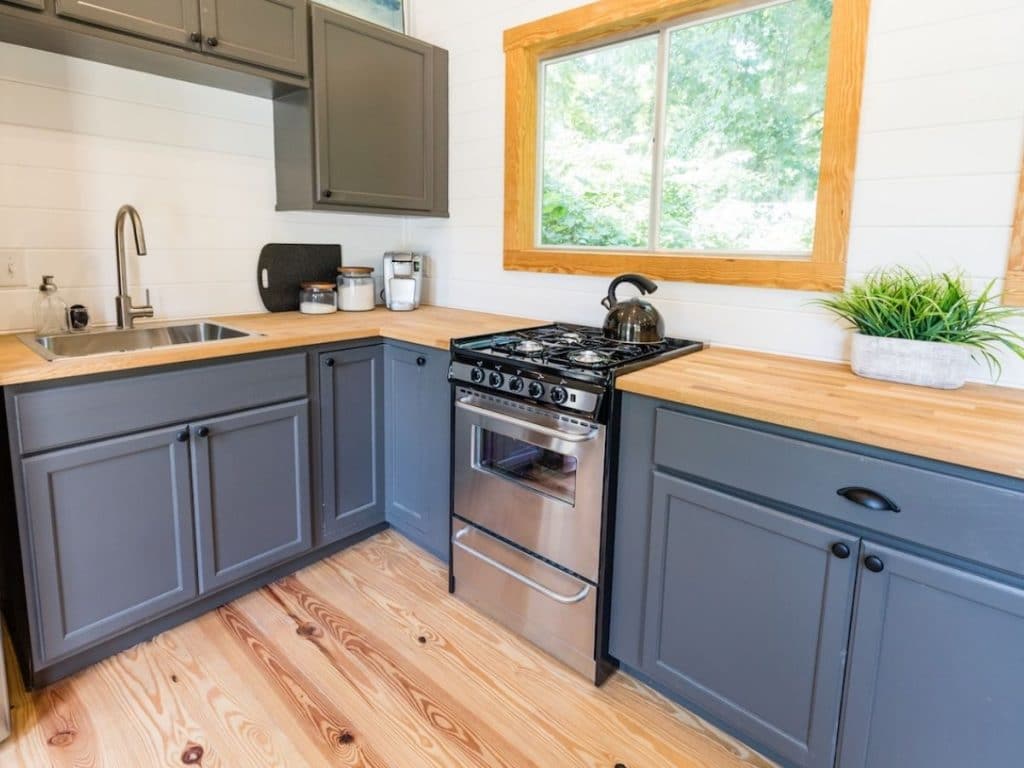
There is a lazy susan tucked into this space for easy access to anything under the counter. I absolutely love this design!
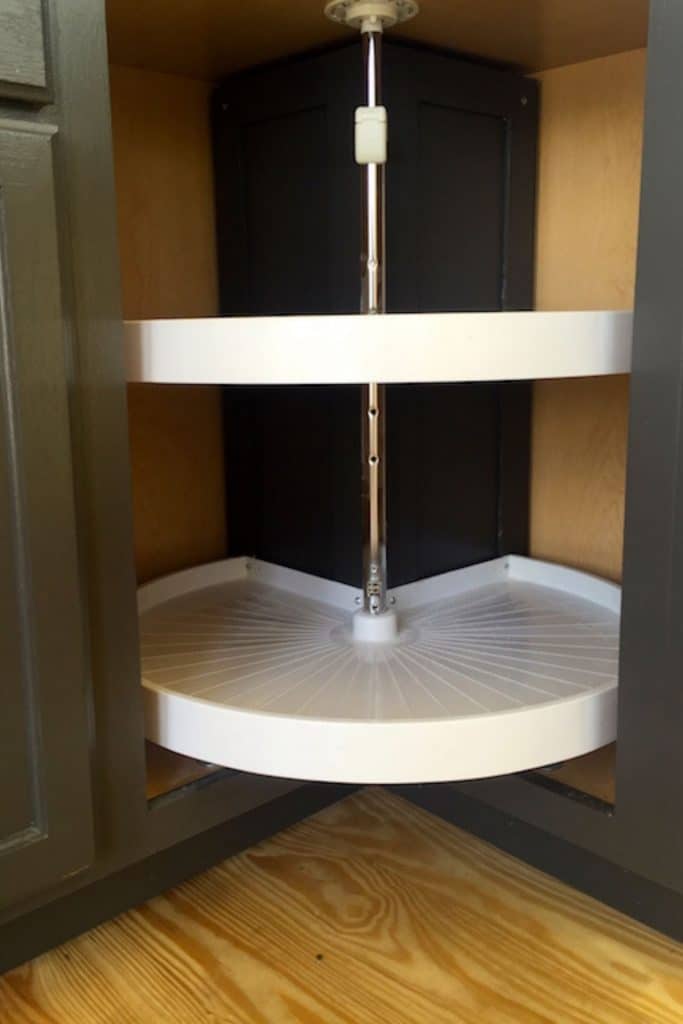
While there isn’t a large dining table or breakfast nook, there is a little table against the wall between the kitchen and ladder up to the loft. This makes it easy to have a workspace or a two-seat dining space. While not large, it is enough for everyday use.
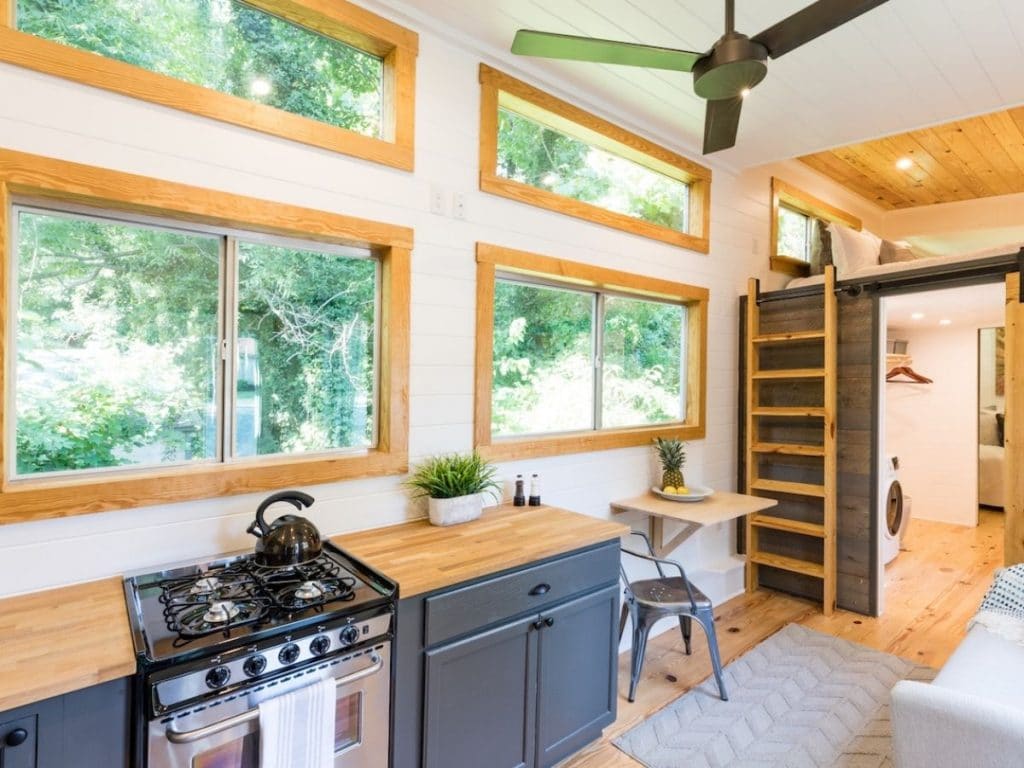
This gives you a bit better look at the area and a nice view of the ladder to the loft. It’s nice and sturdy, and while straight up and down, it works great for your needs to get into the loft.
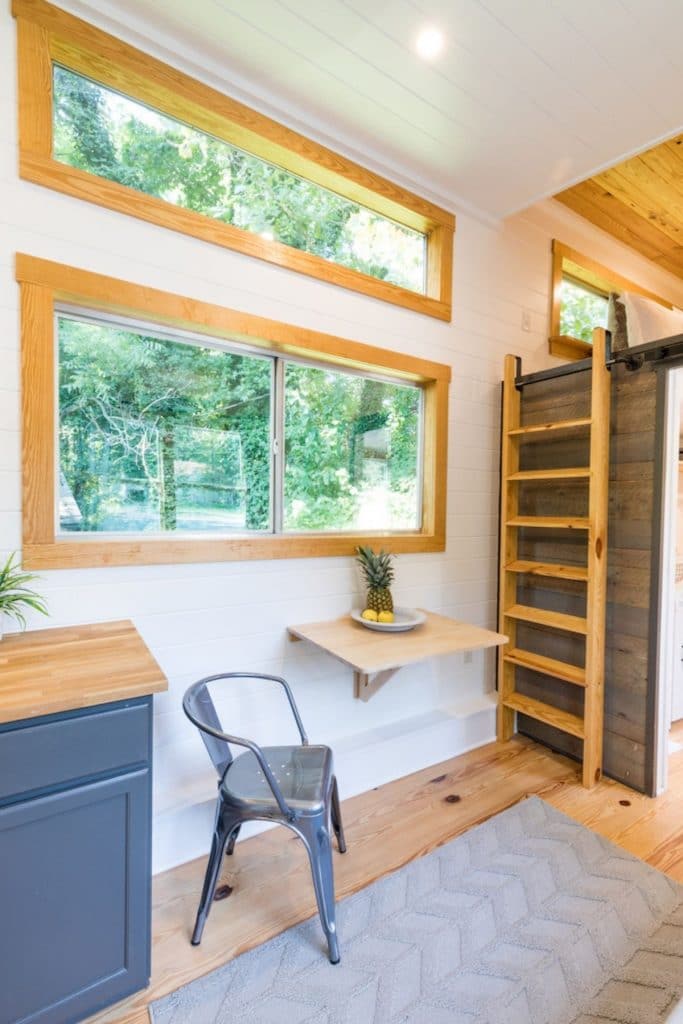
As you can see from this angle, you can fit a sofa or chairs on the other side of the space. This is just inside the entrance to the home and has enough room for you to even put a day bed or futon if you need extra sleeping space.
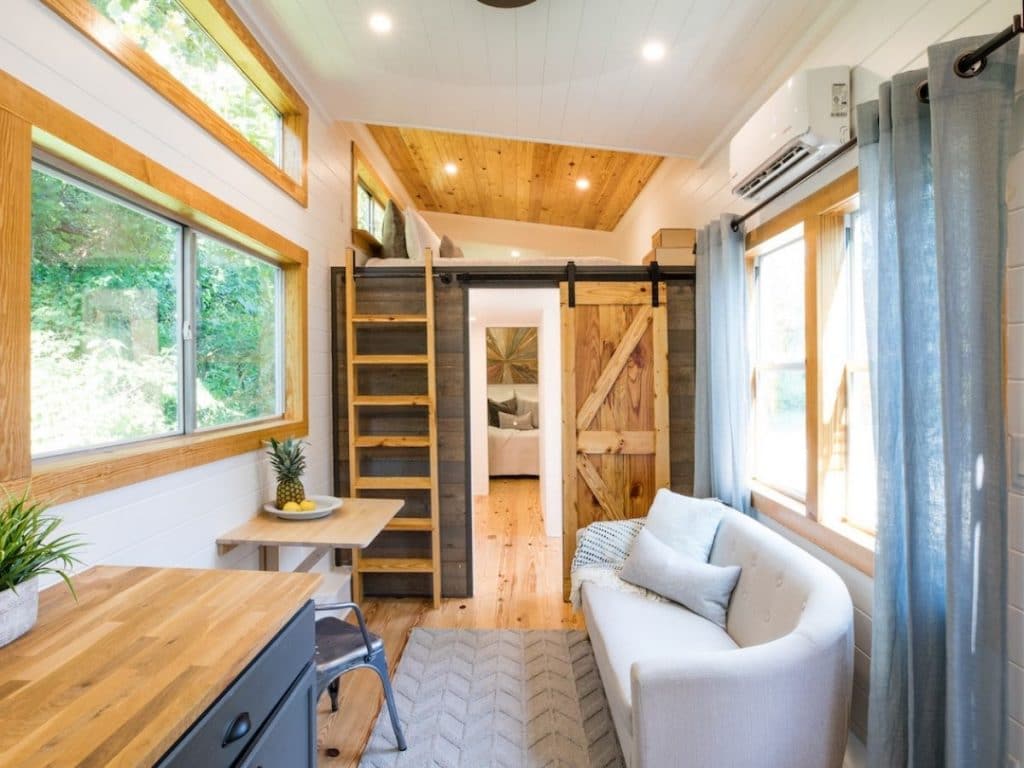
The loft in this home is only 4′ tall, but it is plenty of room to fit a large bed, and even some storage if you prefer.
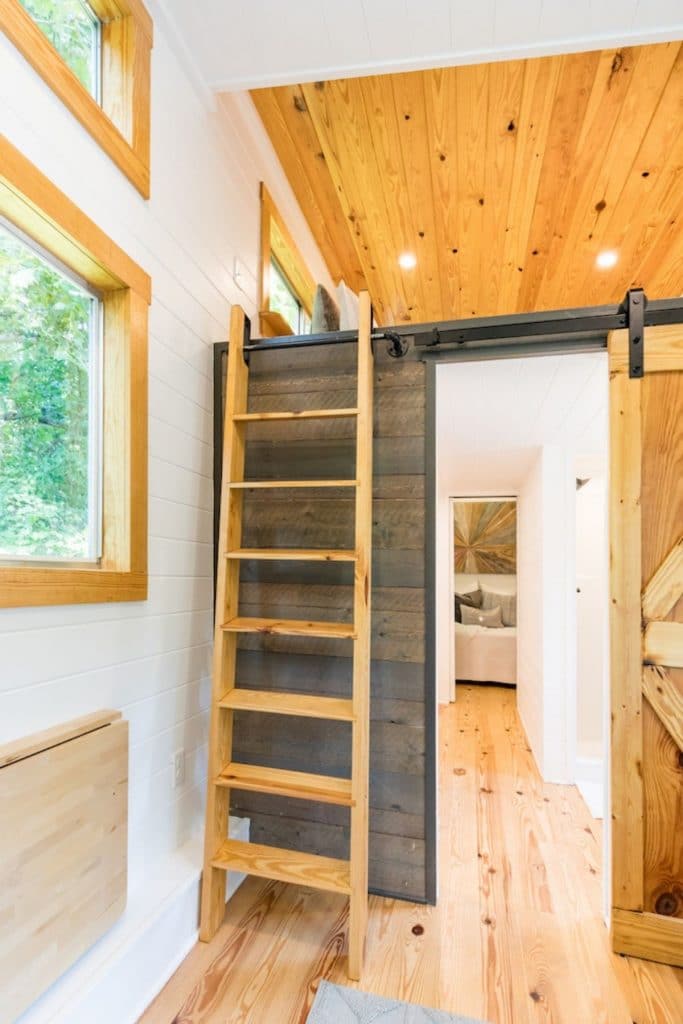
One unique feature of this loft is that it is open on both sides. You go into the loft from the living area via ladder, but you can also see down into the bedroom from the opposite side. I can imagine adding a wall to the ceiling here if you prefer more privacy.
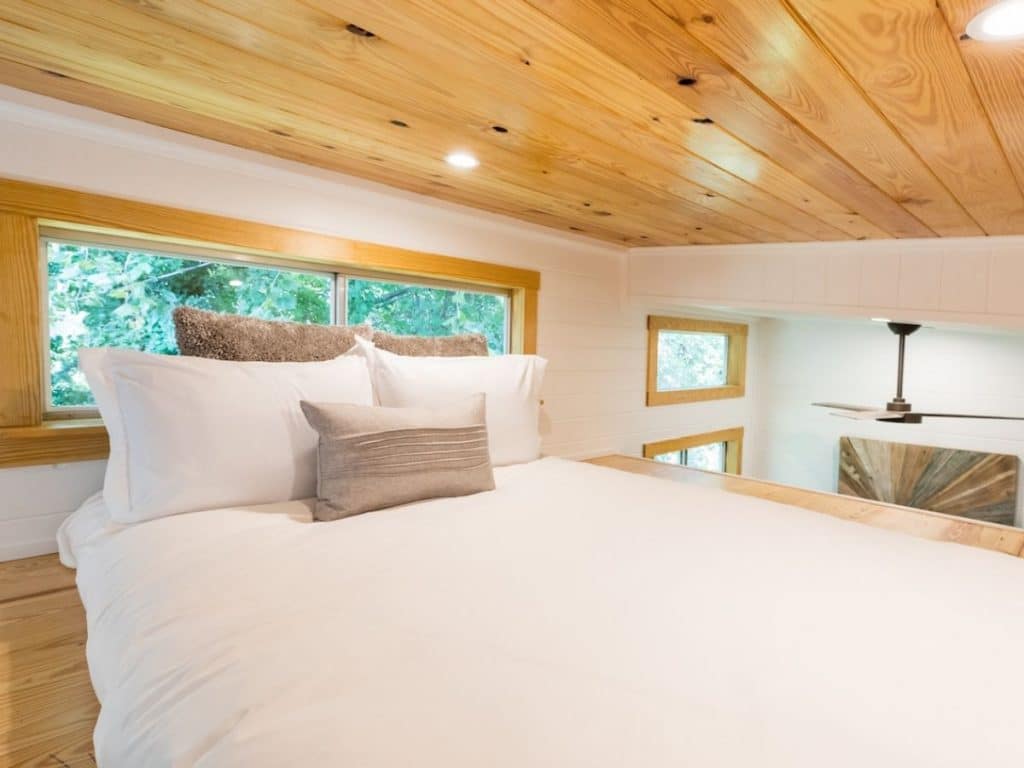
Underneath the loft is the large bathroom closet space. This area is unique and dual purposed. It doubles as a walkway to the private back bedroom, but also includes a toilet, shower, laundry space, and tons of closet space.
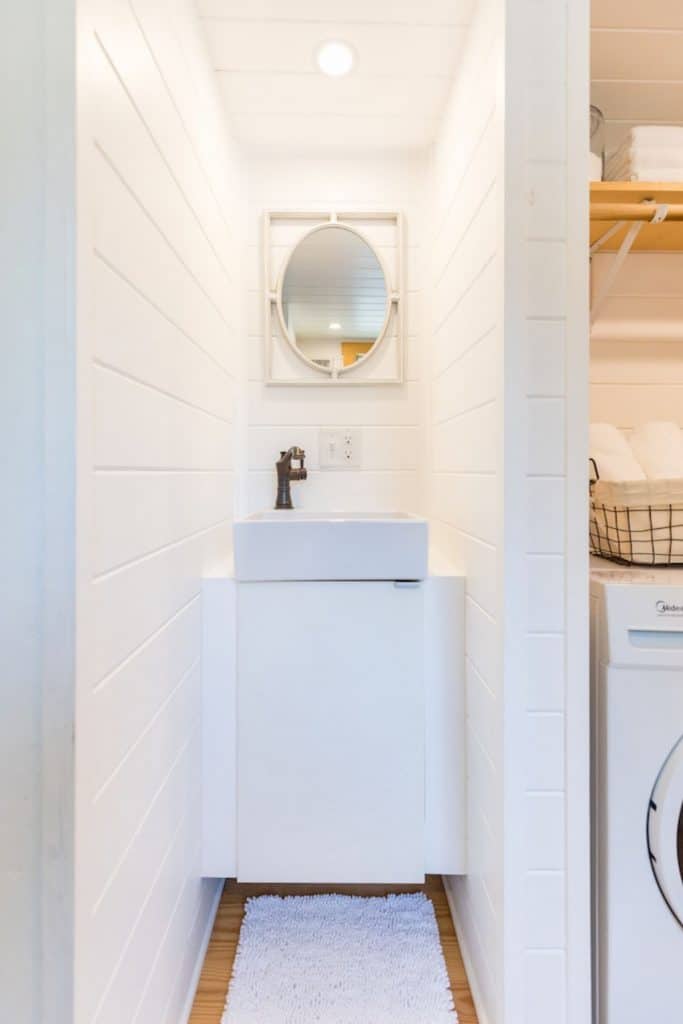
As with the rest of the home, white shiplap walls and light woodwork are the themes in this space. A simple white vanity with a bowl sink is nestled in between the living space and closet wall. The combination washer and dryer is just beside the wall and is ideal for keeping all of your laundry needs managed no matter where your home may land you.
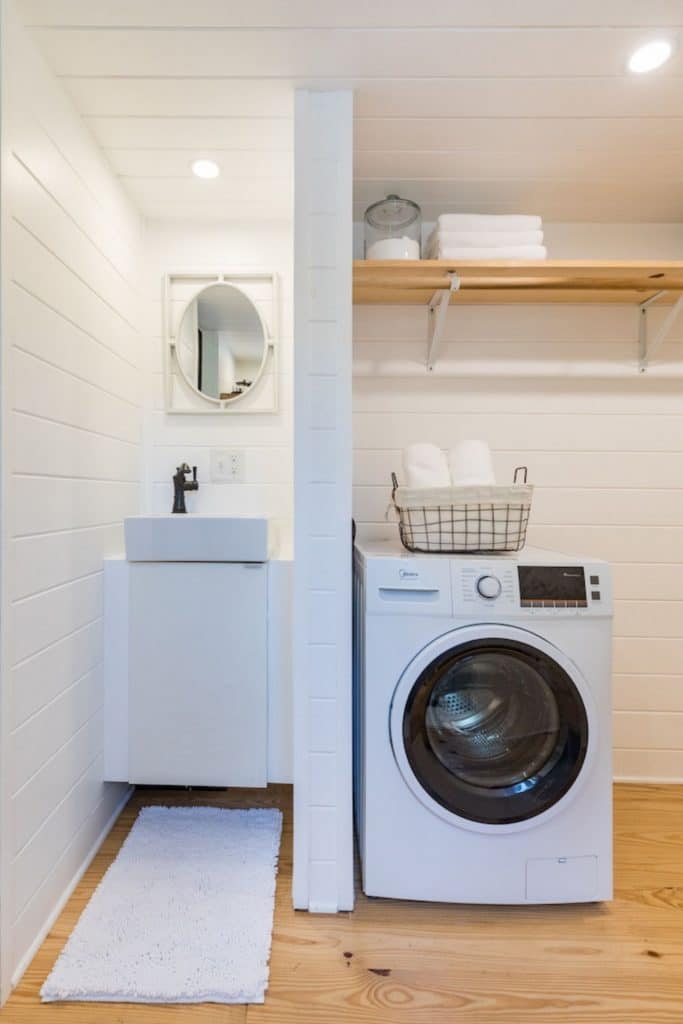
On the side opposite the sink and laundry are the shower and toilet. A simple shower stall is closed off by a curtain but could be swapped out for a bathtub or combination unit here if you prefer.
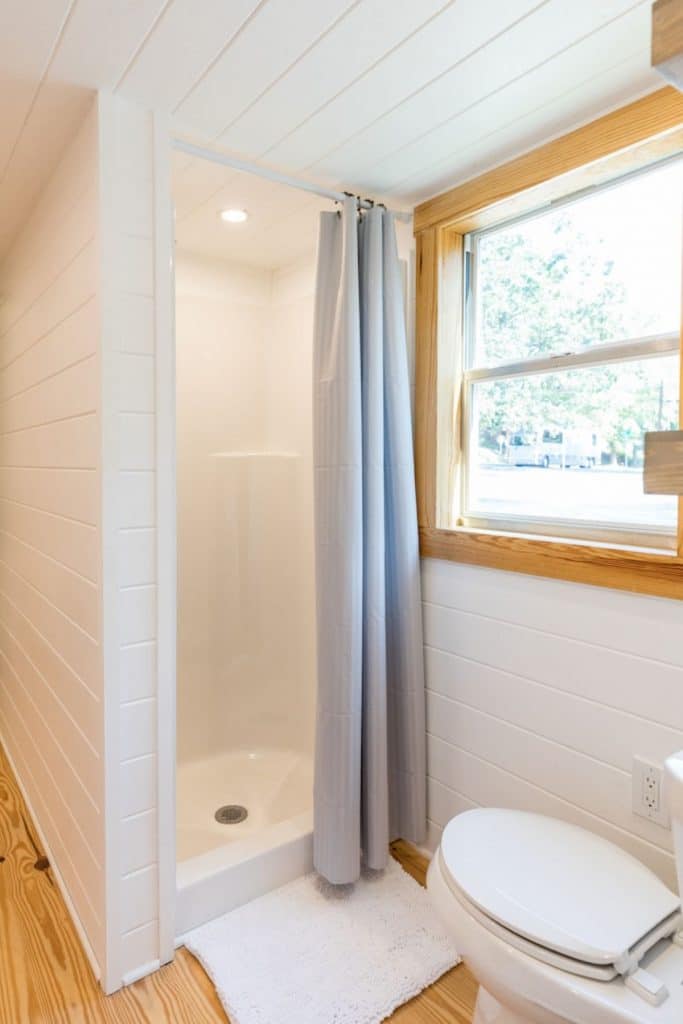
I like the traditional toilet and the floating shelves in this bathroom. Super handy shelving for washcloths, toiletries, toilet paper, or just decor to make it feel homey.
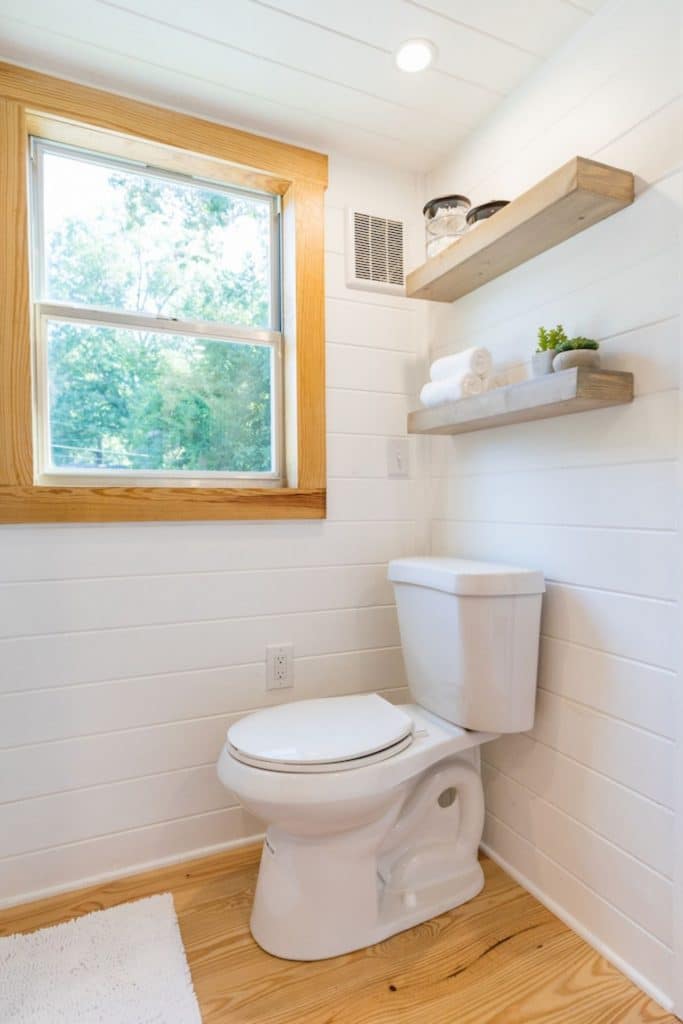
I love this look back into this closet space. So much room here! It’s absolutely incredible as an addition to a tiny home.
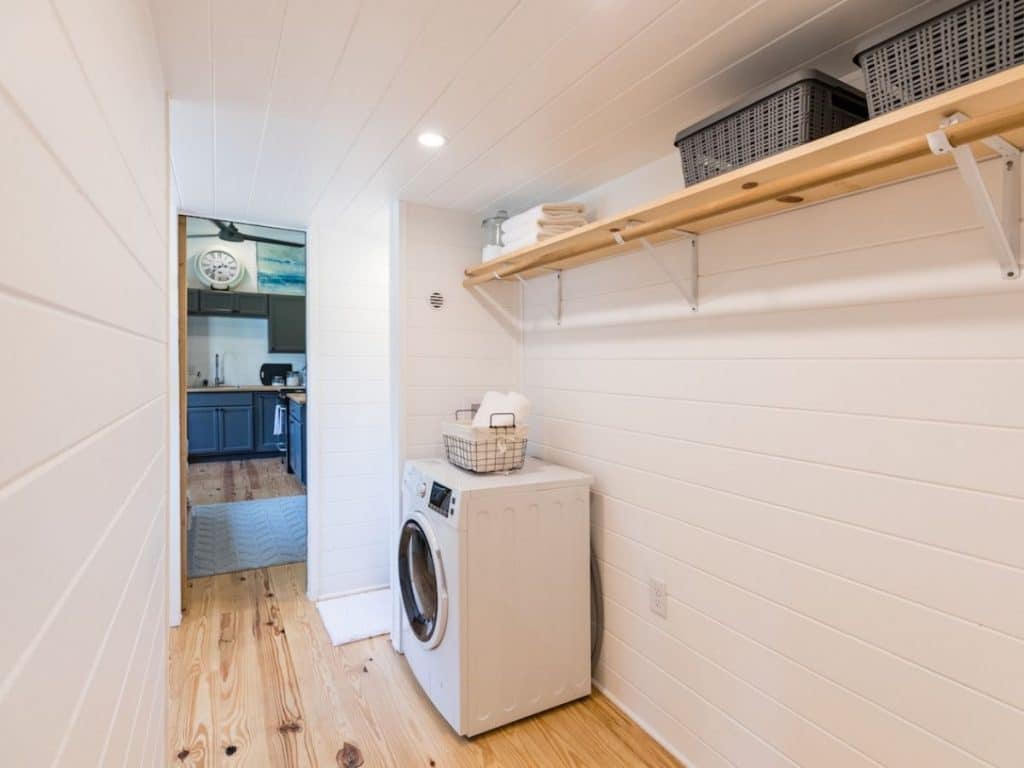
Of course, at the end of the closet is the opening to your private bedroom with room for a queen-sized bed.
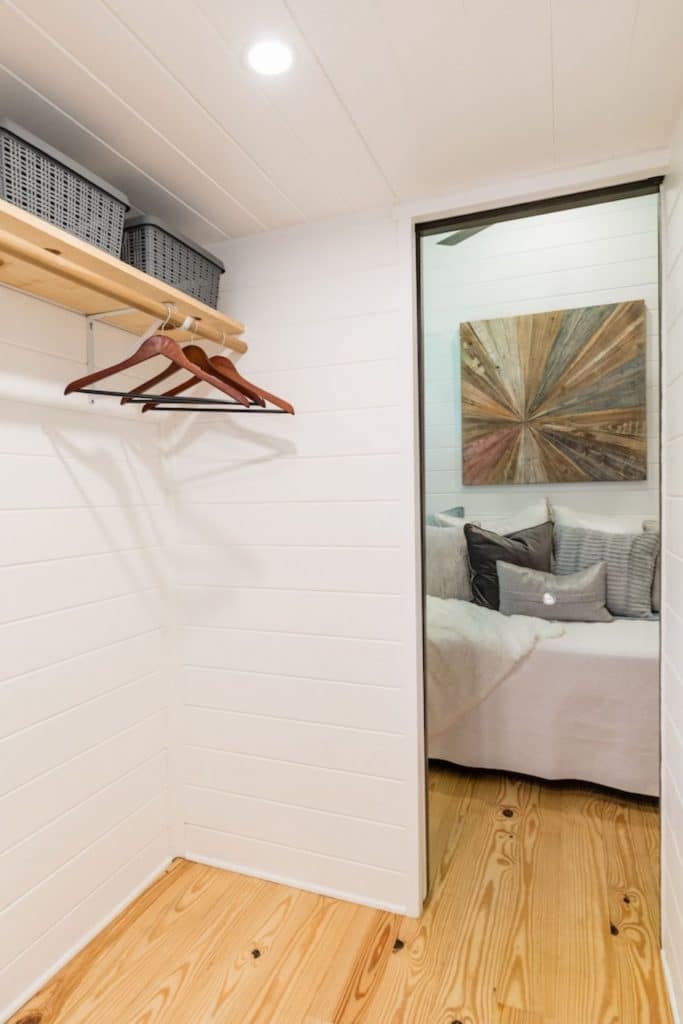
A bed against the wall is all you need when you have just enough space here for a lamp or two, some floating shelves, and even a closet.
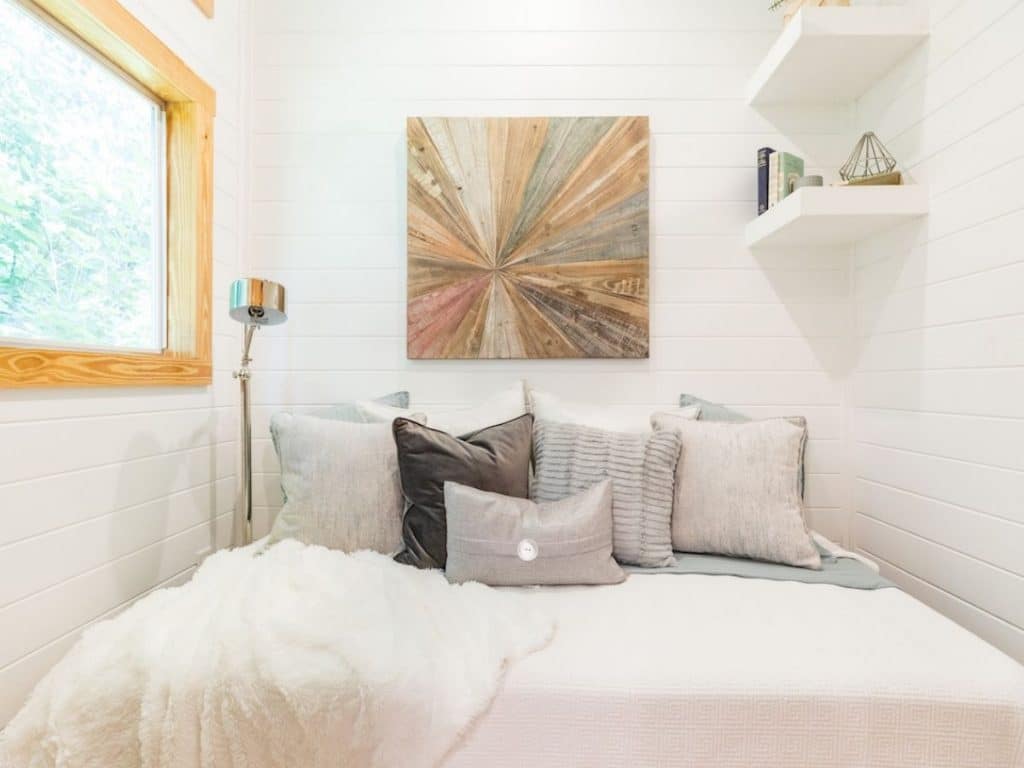
Not only do you have the large closet in the bathroom space, but you also have a private closet with shutter doors here in the bedroom itself.
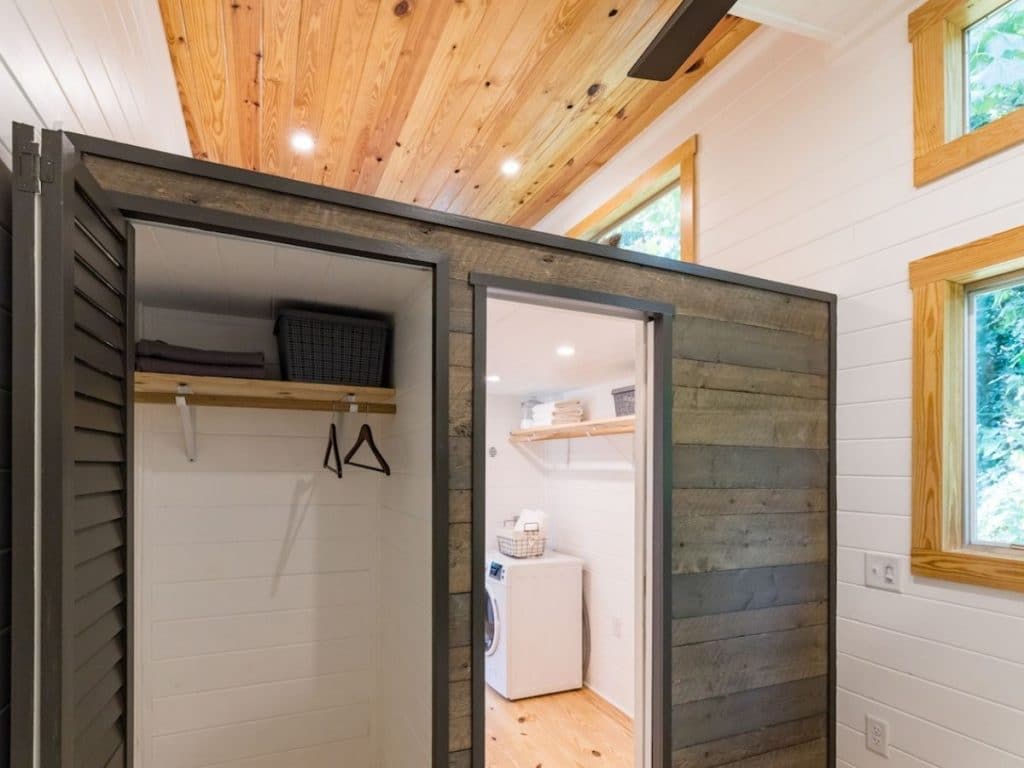
With so much storage space, there is no reason you can’t keep everything you need on hand at all times!
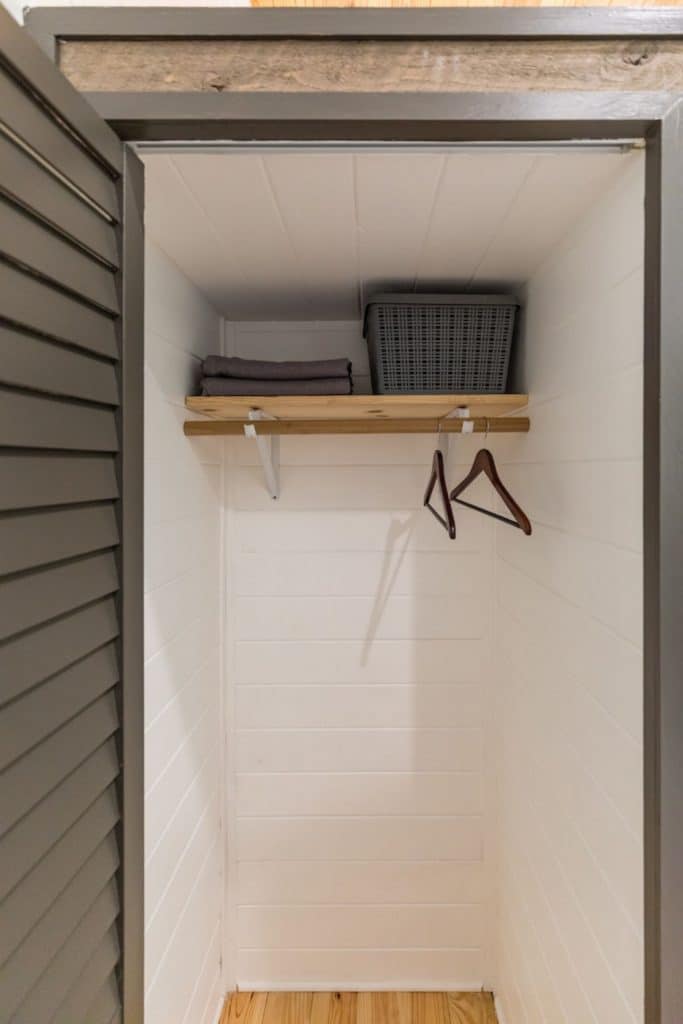
If you are interested in building your own customized Irving tiny home, check out Tiny Life Construction for more options and details. You can also follow them on Facebook or via their Instagram profile for more information and options to build your own perfect tiny home on wheels. Make sure you let them know that iTinyHouses.com sent you!

