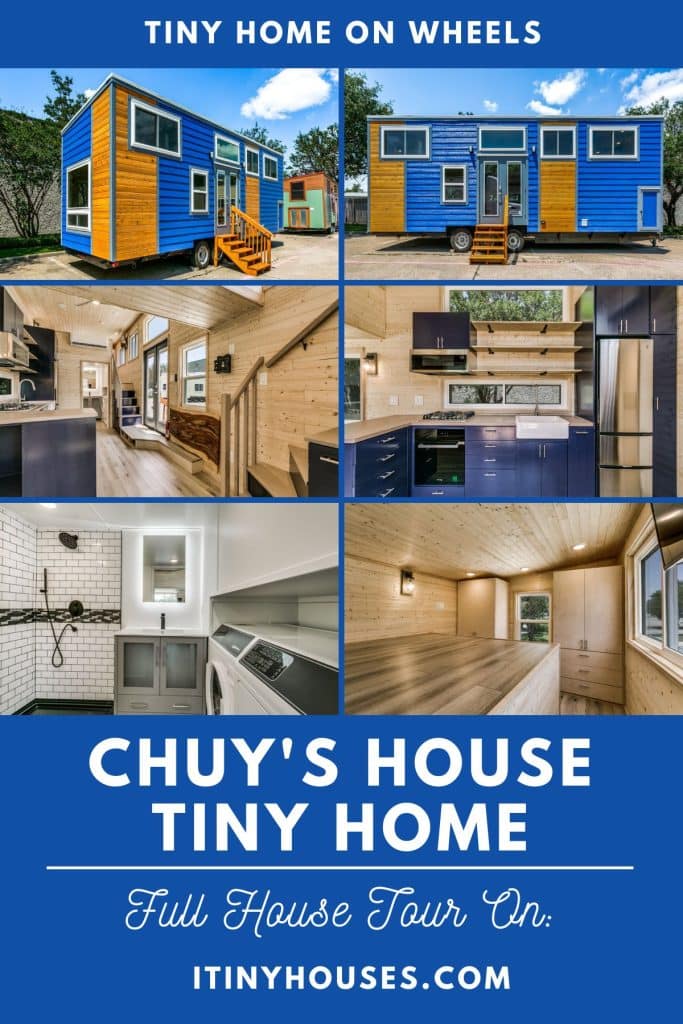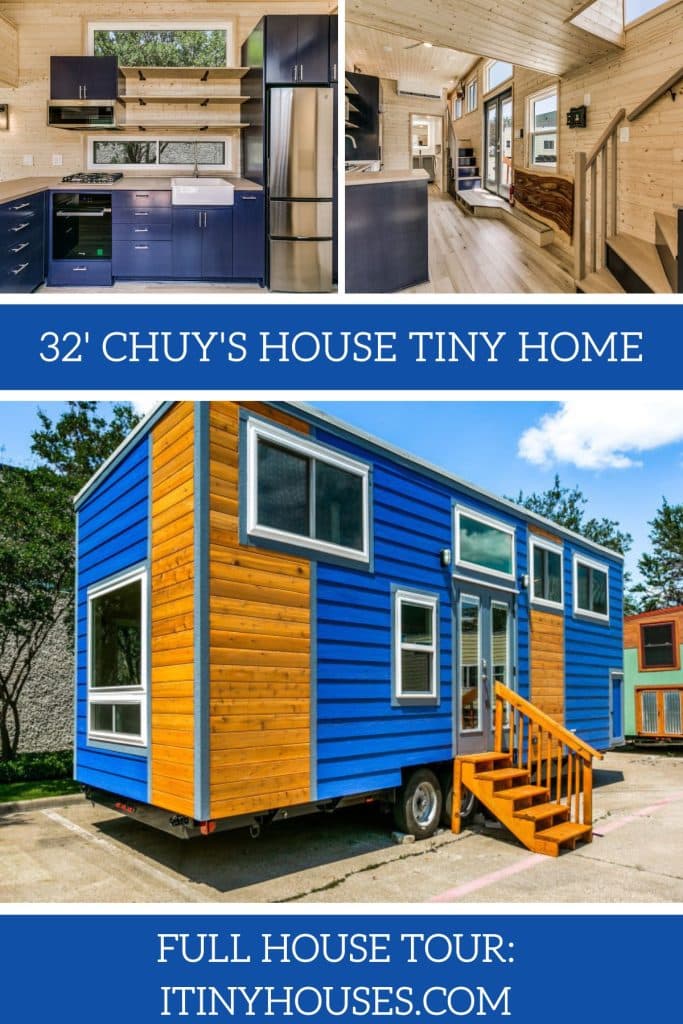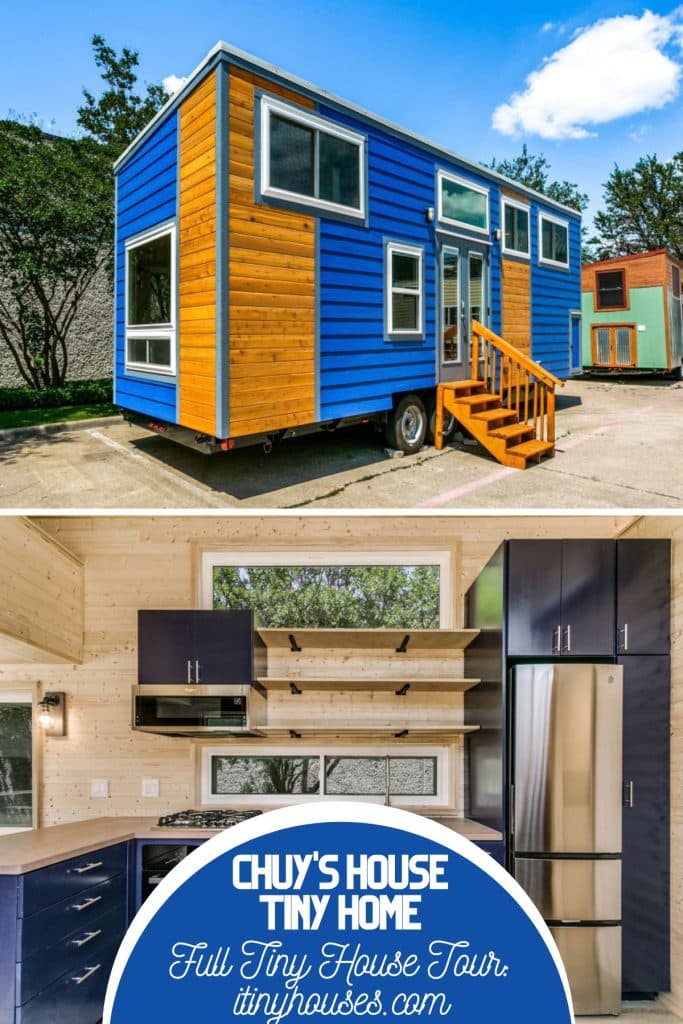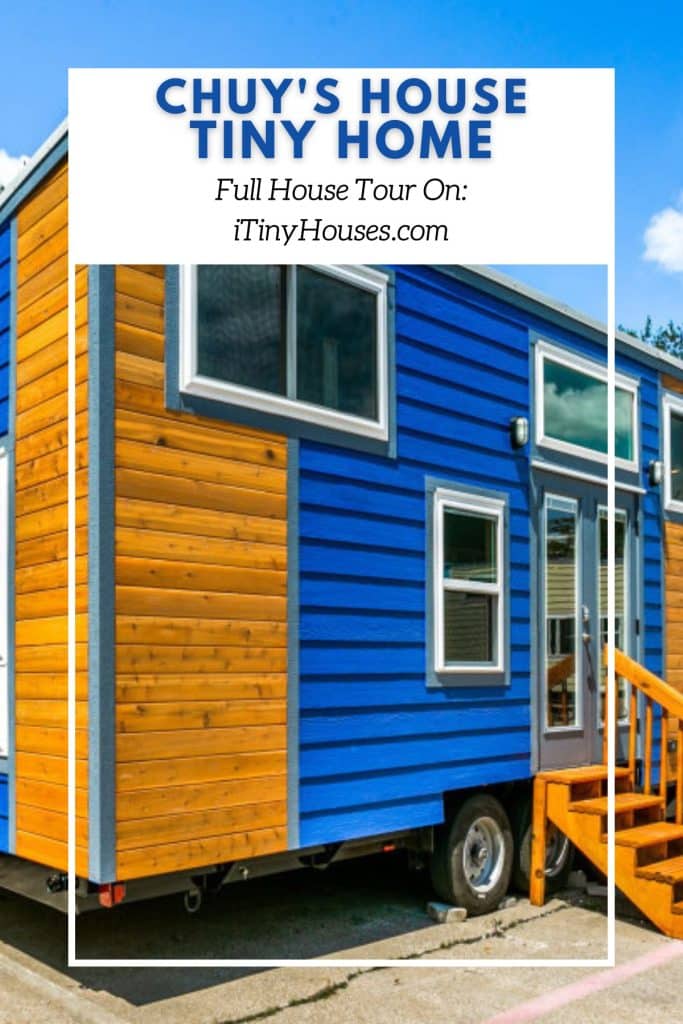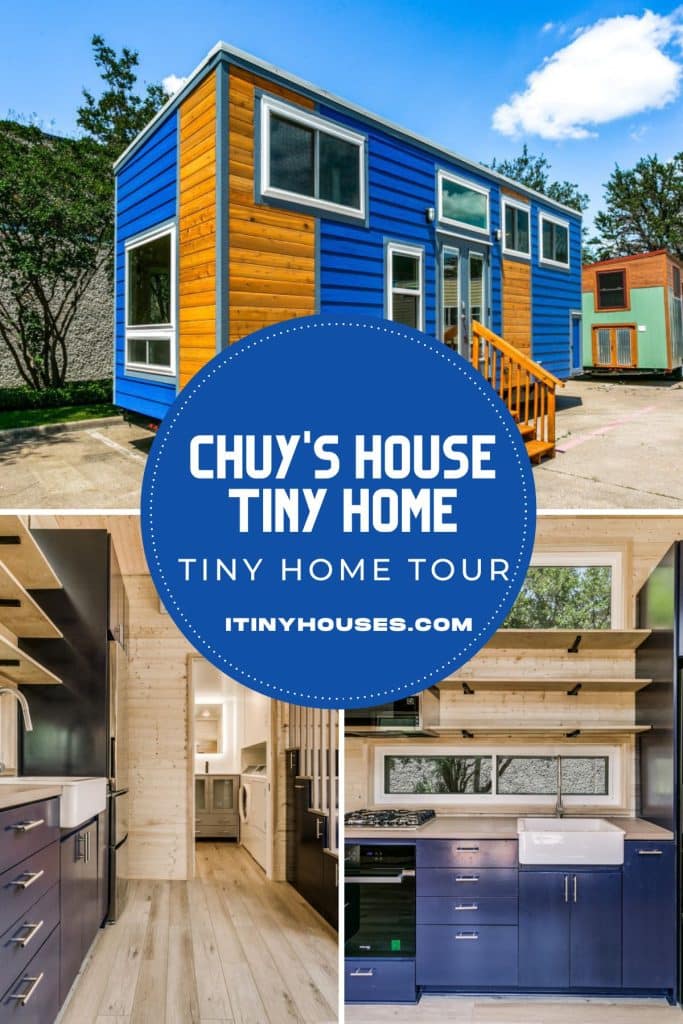Get inspired by the unique and efficient design of the 32′ Chuy’s House tiny home. This small space boasts a stand-up master bedroom and a variety of other clever features that appeal to a family! This home is ideal for anyone who is looking to downsize!
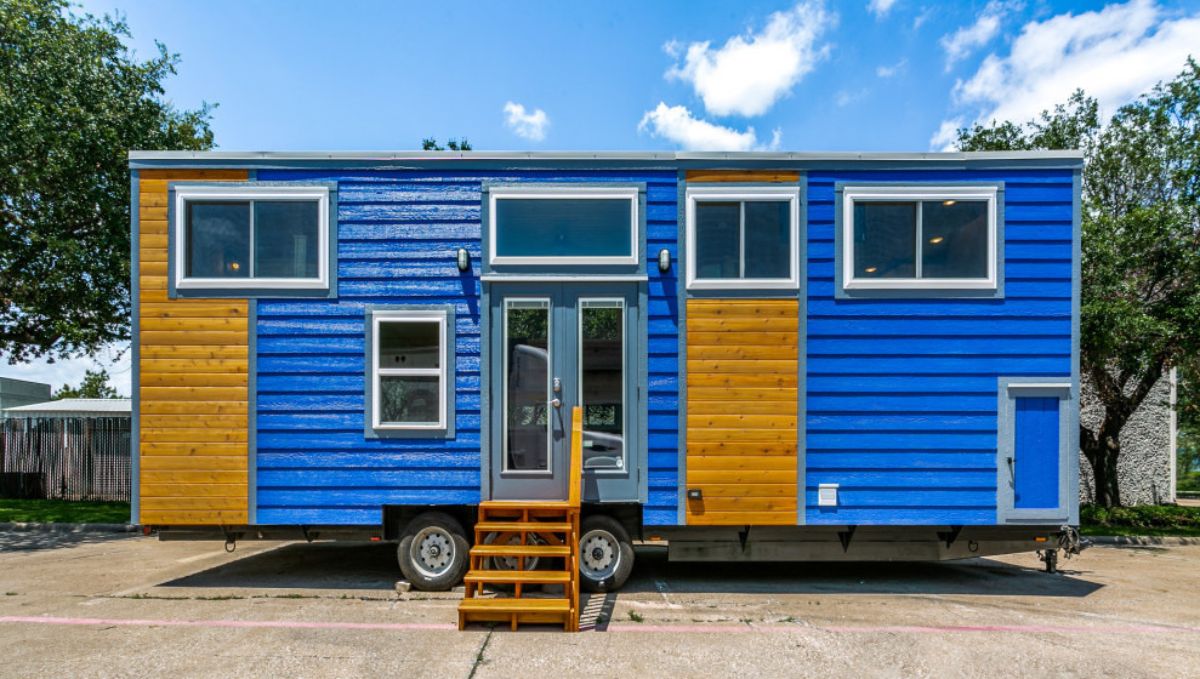
Welcome to your dream tiny home! If you’ve been worried about feeling cramped and like you are living in a closet, this home is the build for you! Between tall ceilings and a large loft, you are going to absolutely love the build from Indigo River Tiny Homes.
This tiny home is built with smart side siding and has an immaculate paint job, while the interior walls are made of real wood for a natural, cozy feel. The vinyl plank flooring is not only stylish but also waterproof and durable. And with a 38-gallon electric water heater and standard RV hook-ups for water and sewage, you’ll have all the amenities you need. The home also has a 50 amp RV style electrical hook-up and Mr. Cool AC and heat, as well as a ceiling fan and ventilation considerations built into the design.
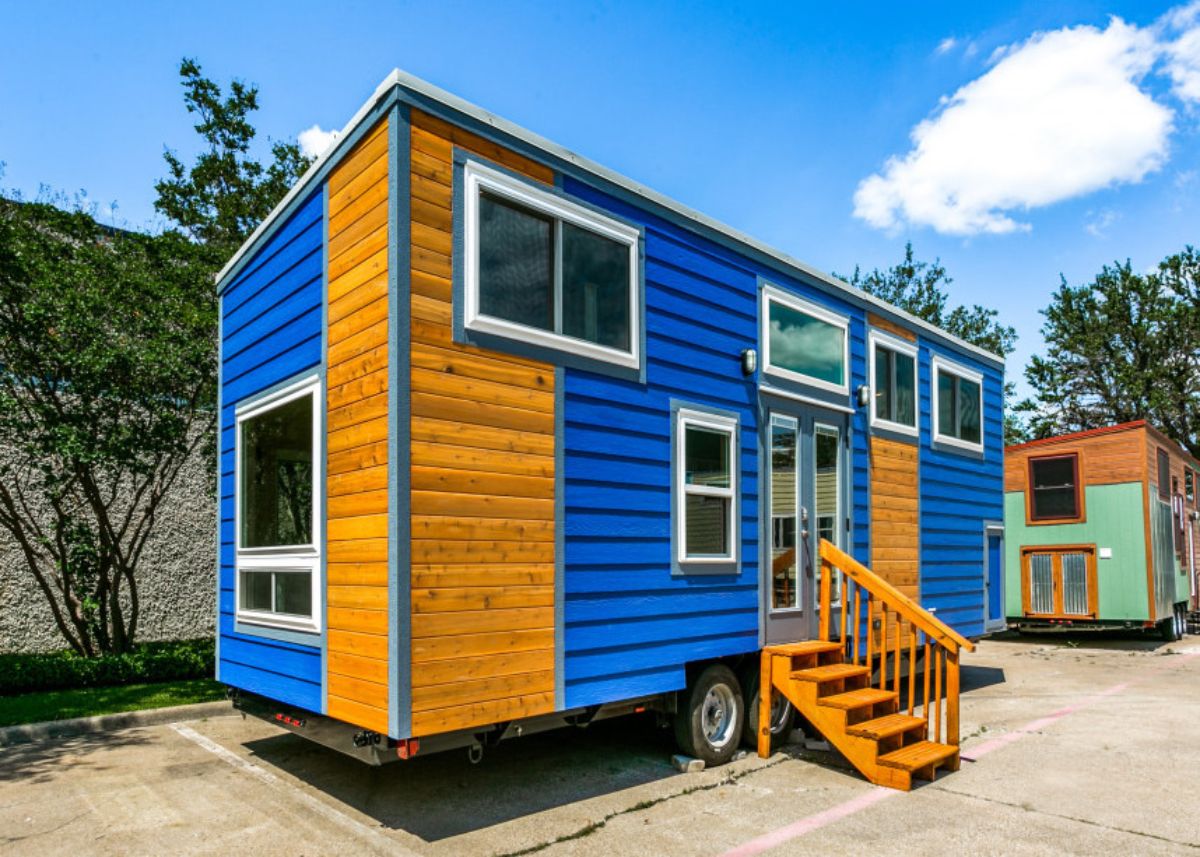
You step inside the home and are greeted by a kitchen and living space right in front. The kitchen is a perfect larger space with a full-size refrigerator, 24″ oven, 4 burner propane cooktop, and built-in microwave/vent hood. Plus you’ll love all of the extra space in the kitchen cabinets.
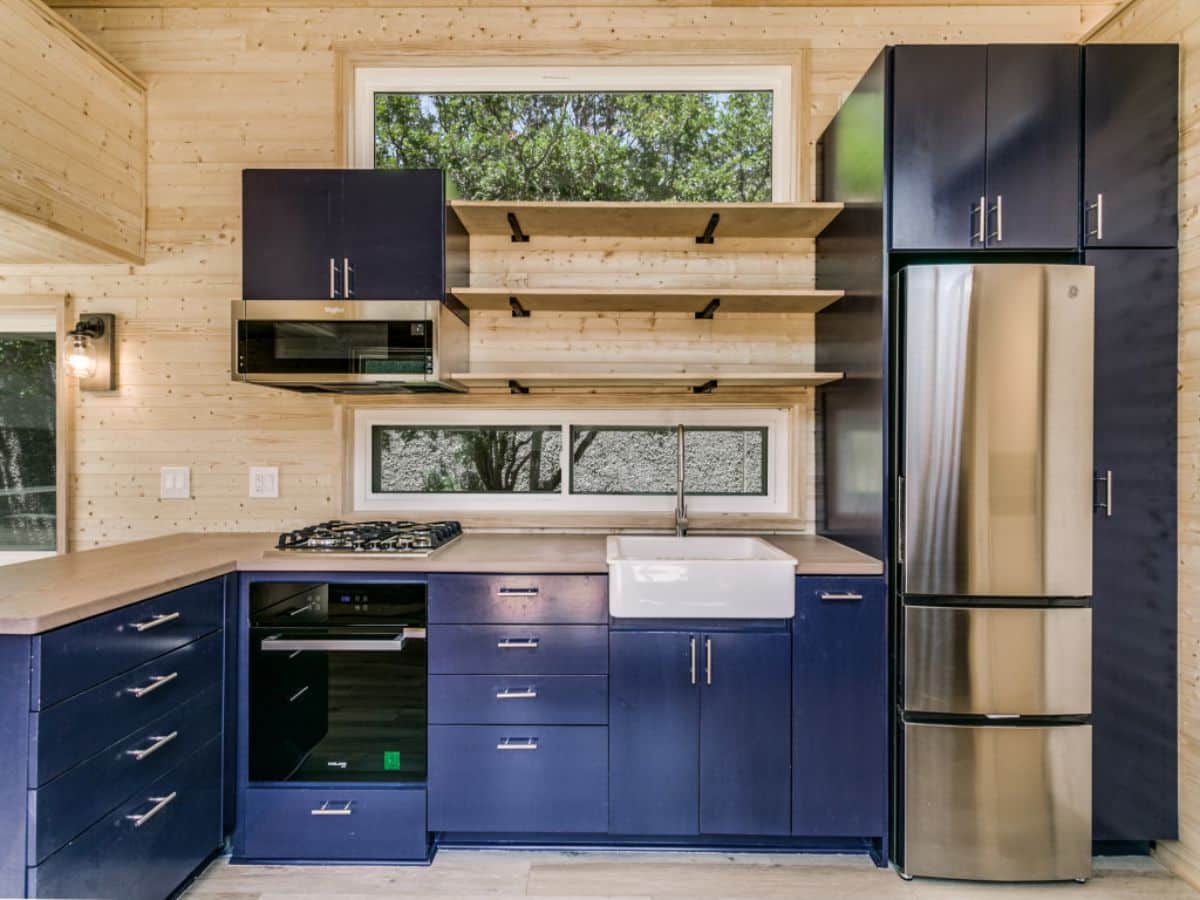
The kitchen is a chef’s dream, with plenty of counter space, custom cabinetry, paint, and custom shelving.
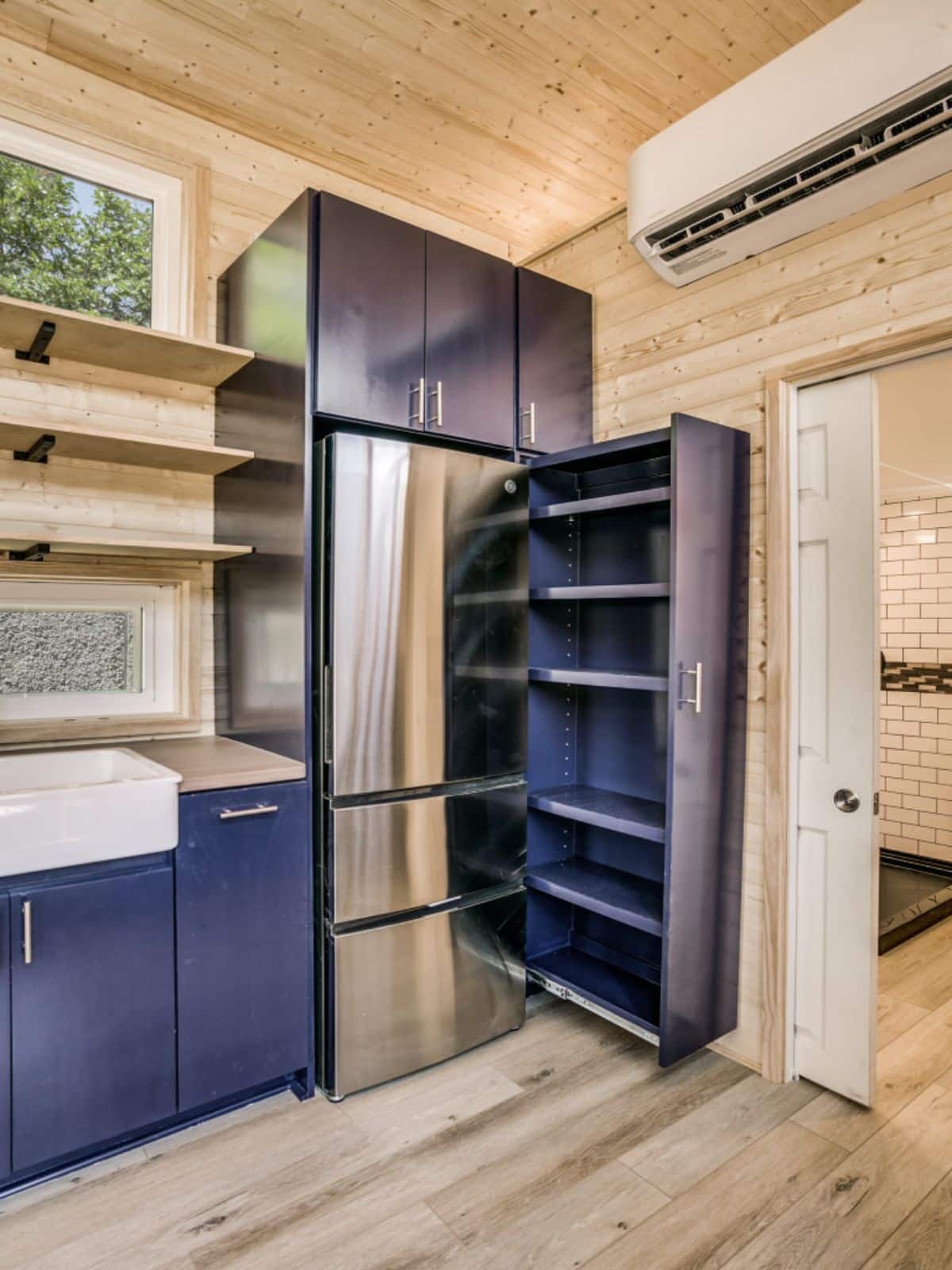
The home is also equipped with “mason jar” wall sconces, TV mounts in the master and living area, and a live-edge wood bar that pops up for dining and down for extra space.
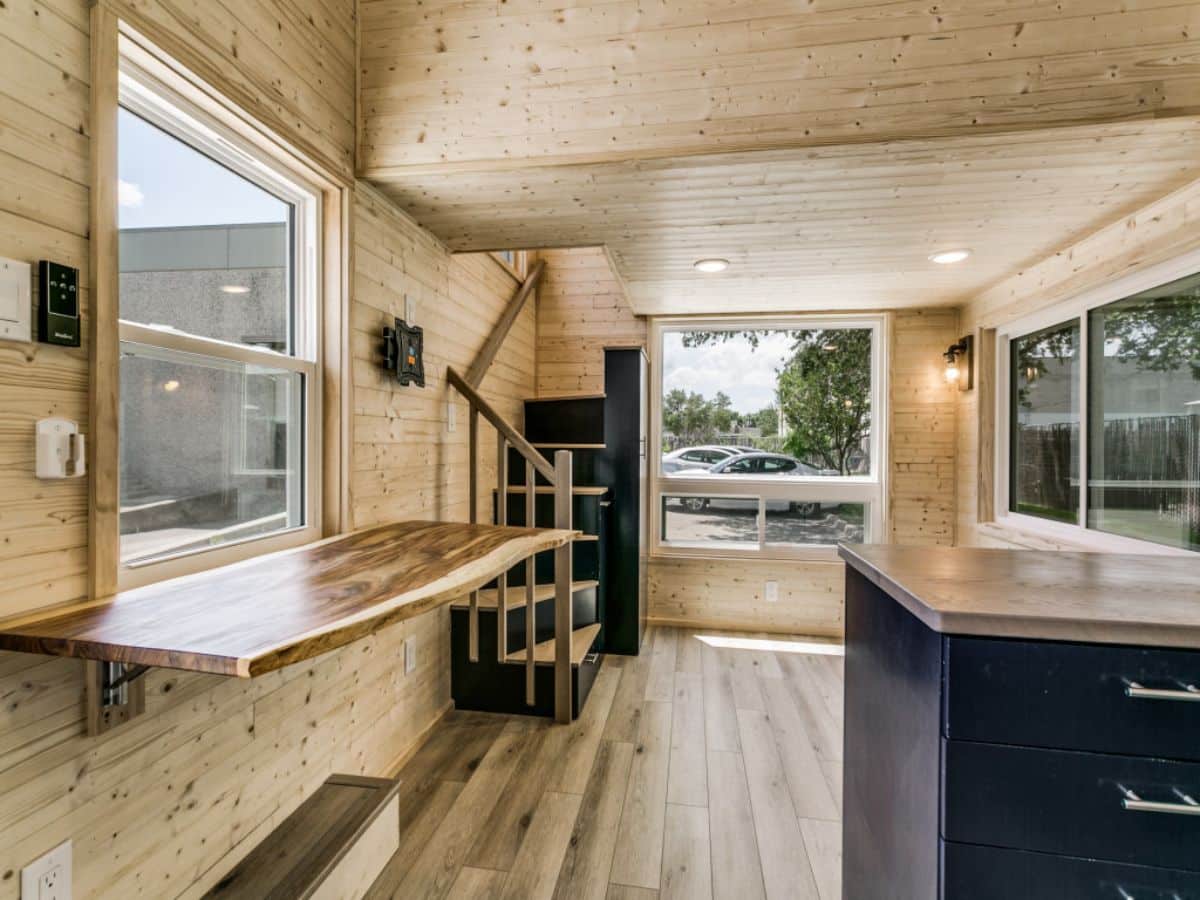
And the living area is spacious, with room for a convertible sofa and all your living needs.I love those curved stairs leading up to the loft!
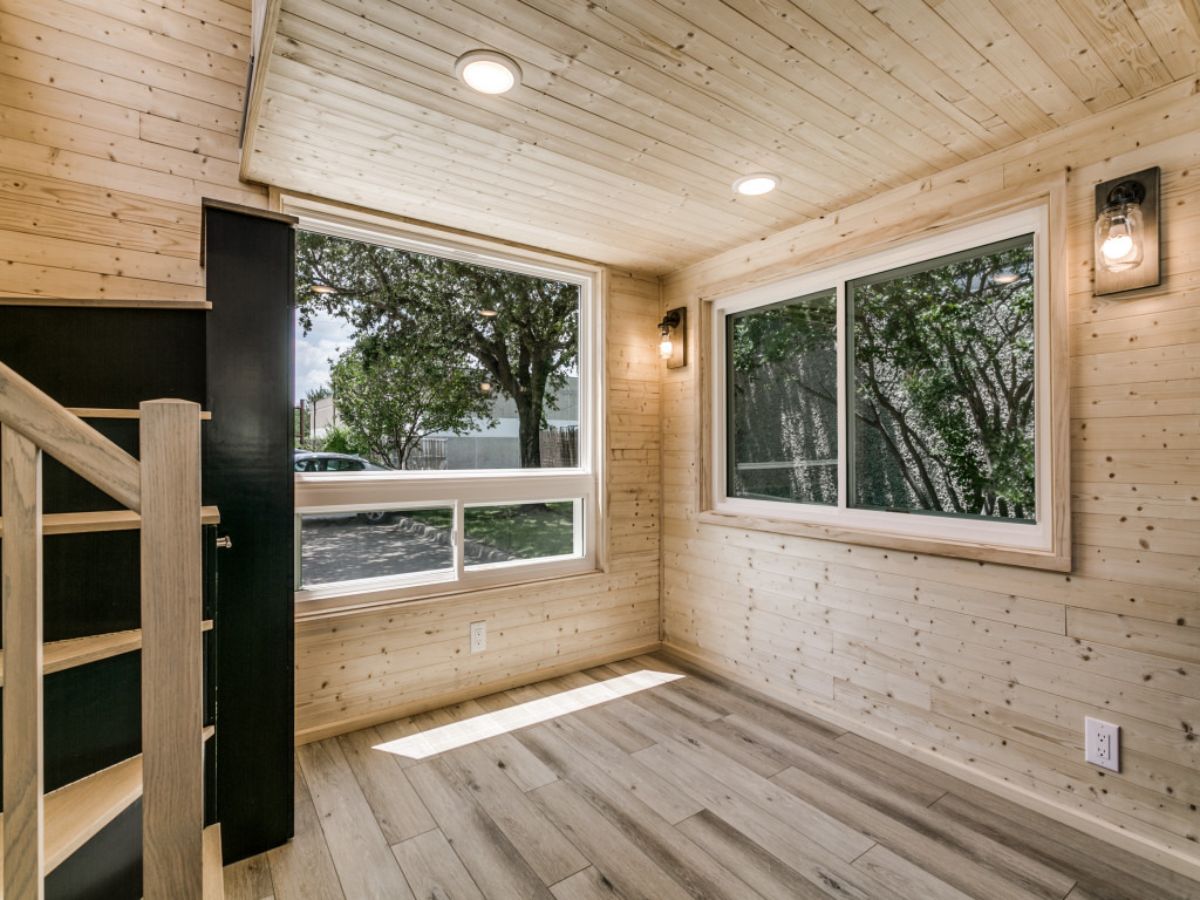
From here you can easily see the loft above the living nook, and how long the kitchen counter is. Such a lovely open space with all of those windows and light wood!
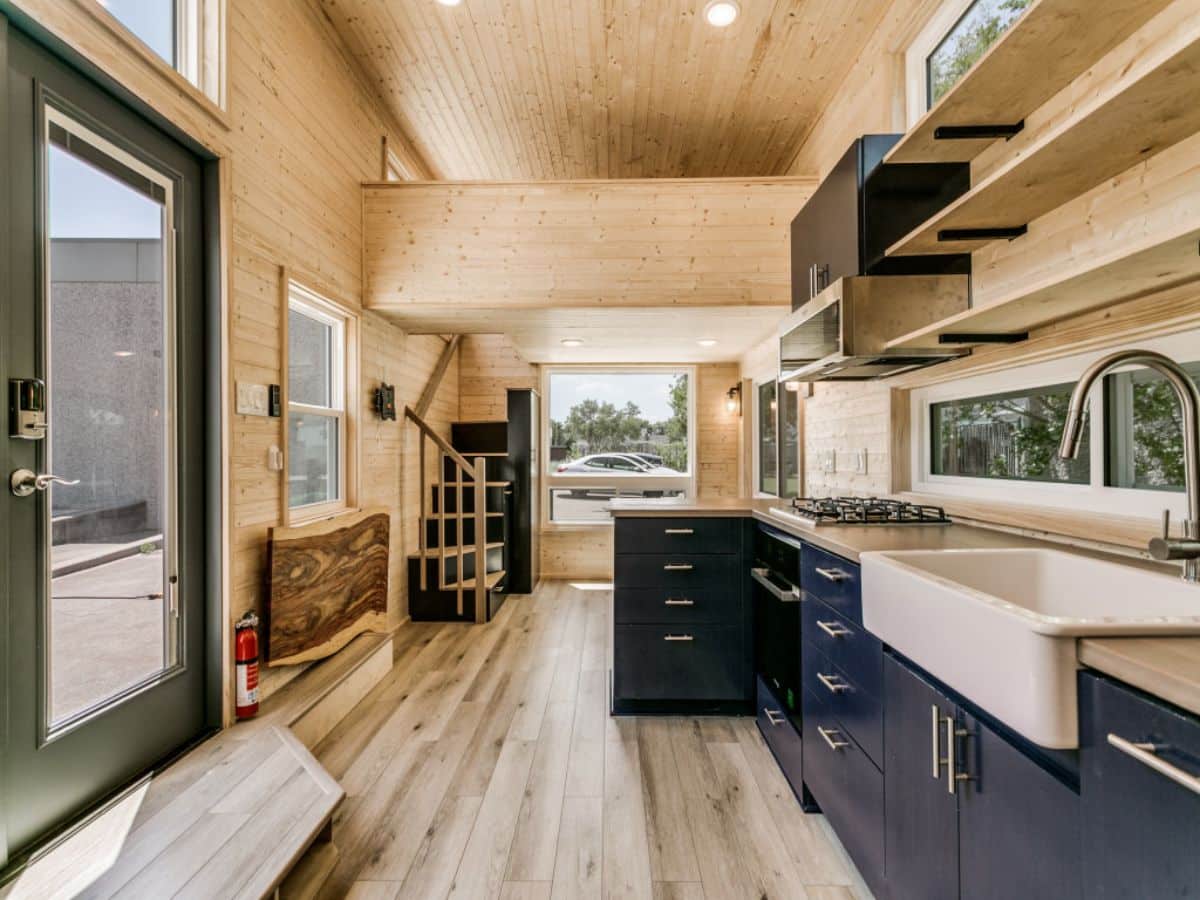
This stand-up loft for the master bedroom is perfect for anyone 6’4″ or shorter, with a full-size wardrobe to keep you organized and stylish.
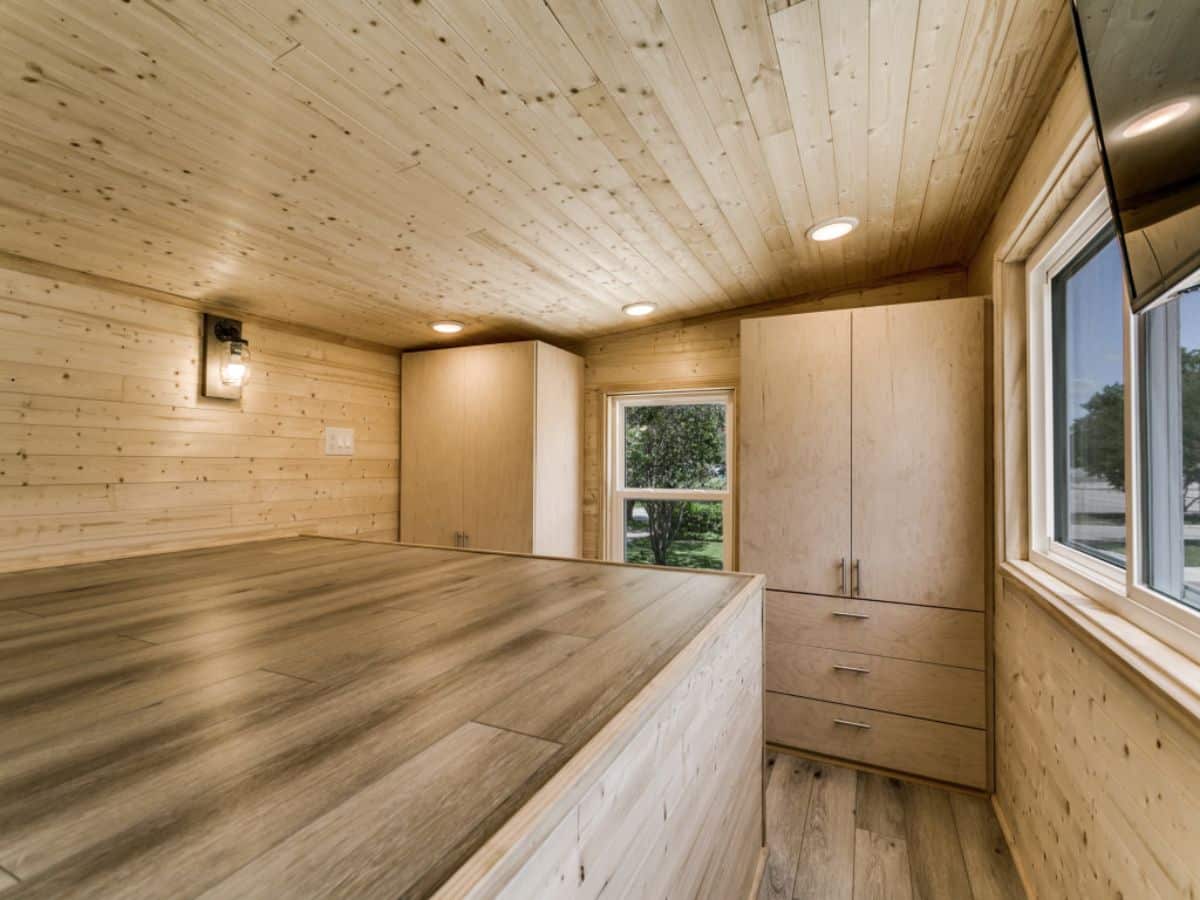
The custom-built storage staircase is not only functional, with standard treads, but also adds a touch of beauty with its wood banister.
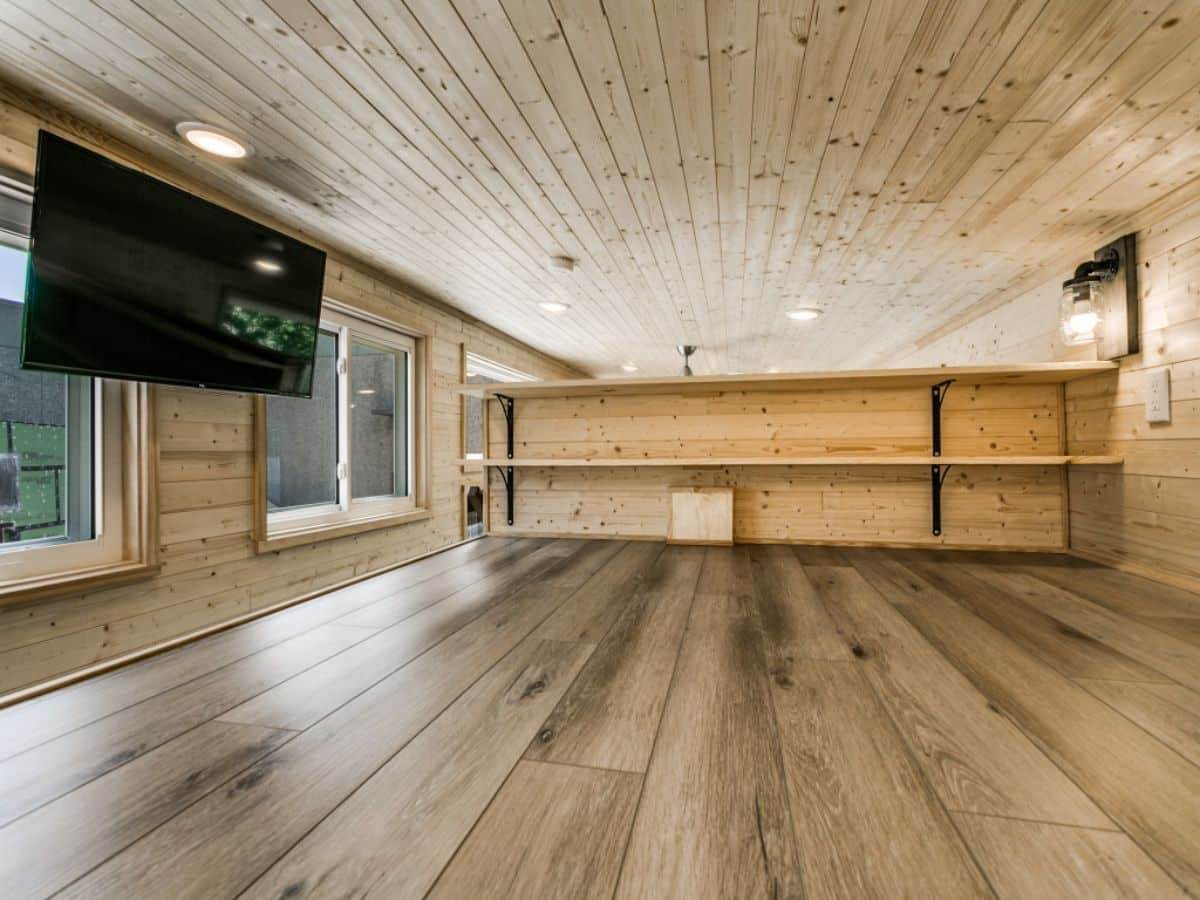
The classic loft is a versatile space that can be used for additional sleeping, an office, a living area, or extra storage. It’s easily accessible thanks to the custom-built “backstairs” with standard treads and storage throughout.
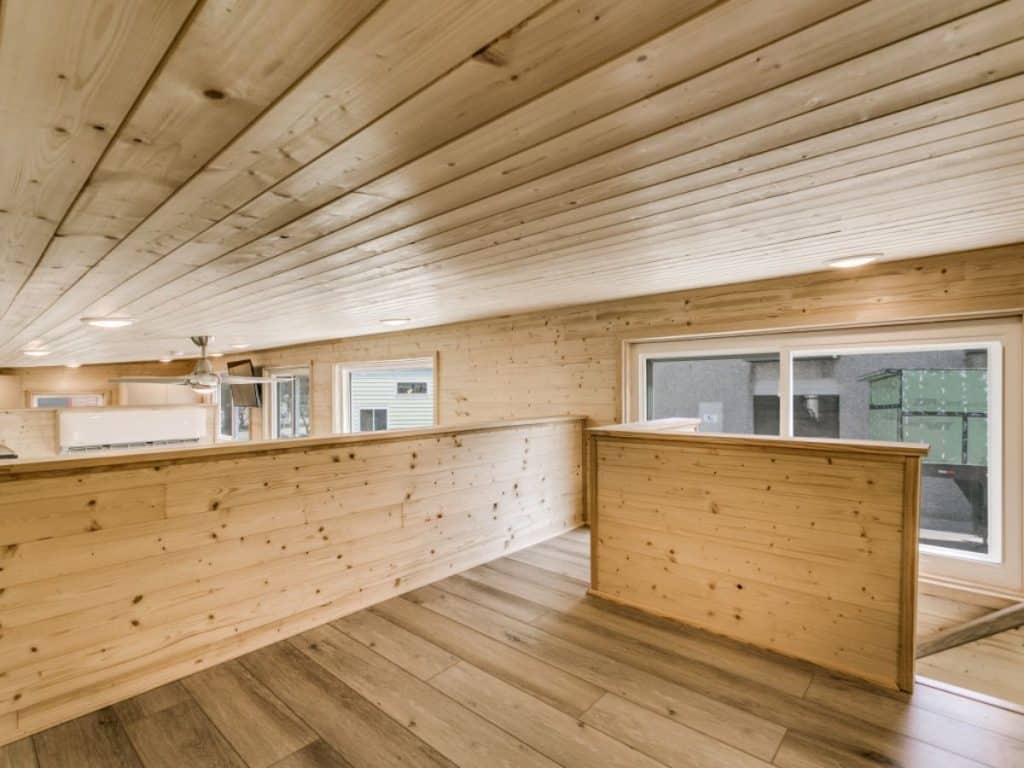
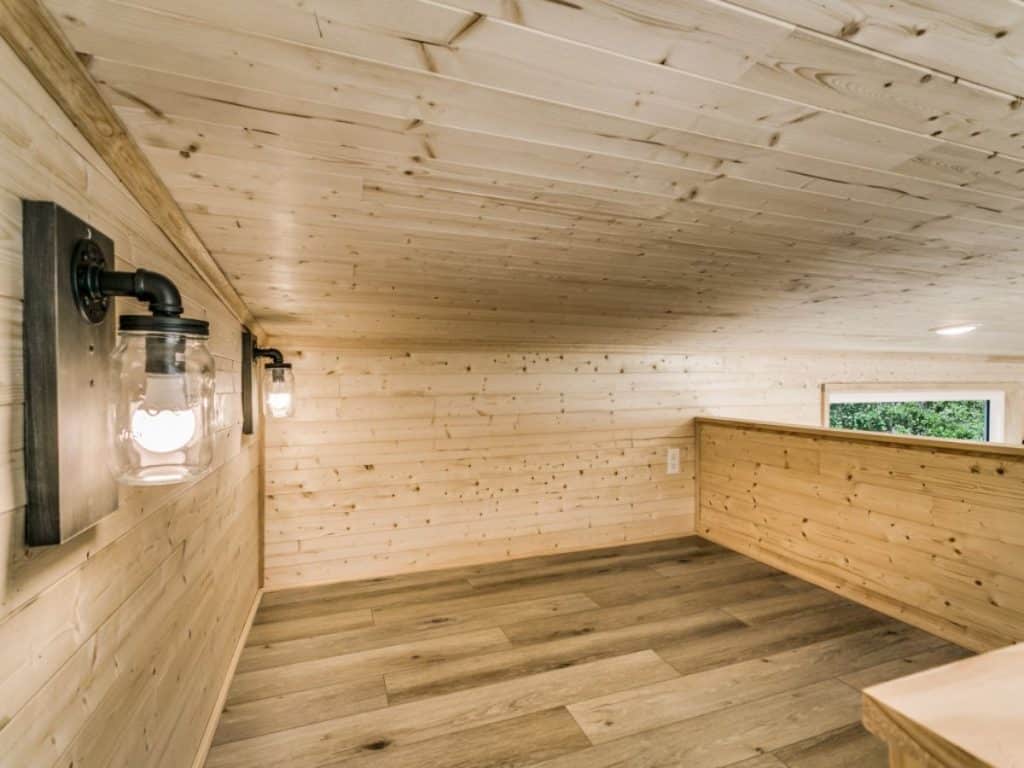
The bathroom is spacious, with a pocket door for privacy and a convenient laundry nook that also includes a shelf for storing linens and toiletries. They have included an extra-large laundry nook and you’ll adore the tile work in the shower as well as a larger vanity with a lighted mirror.
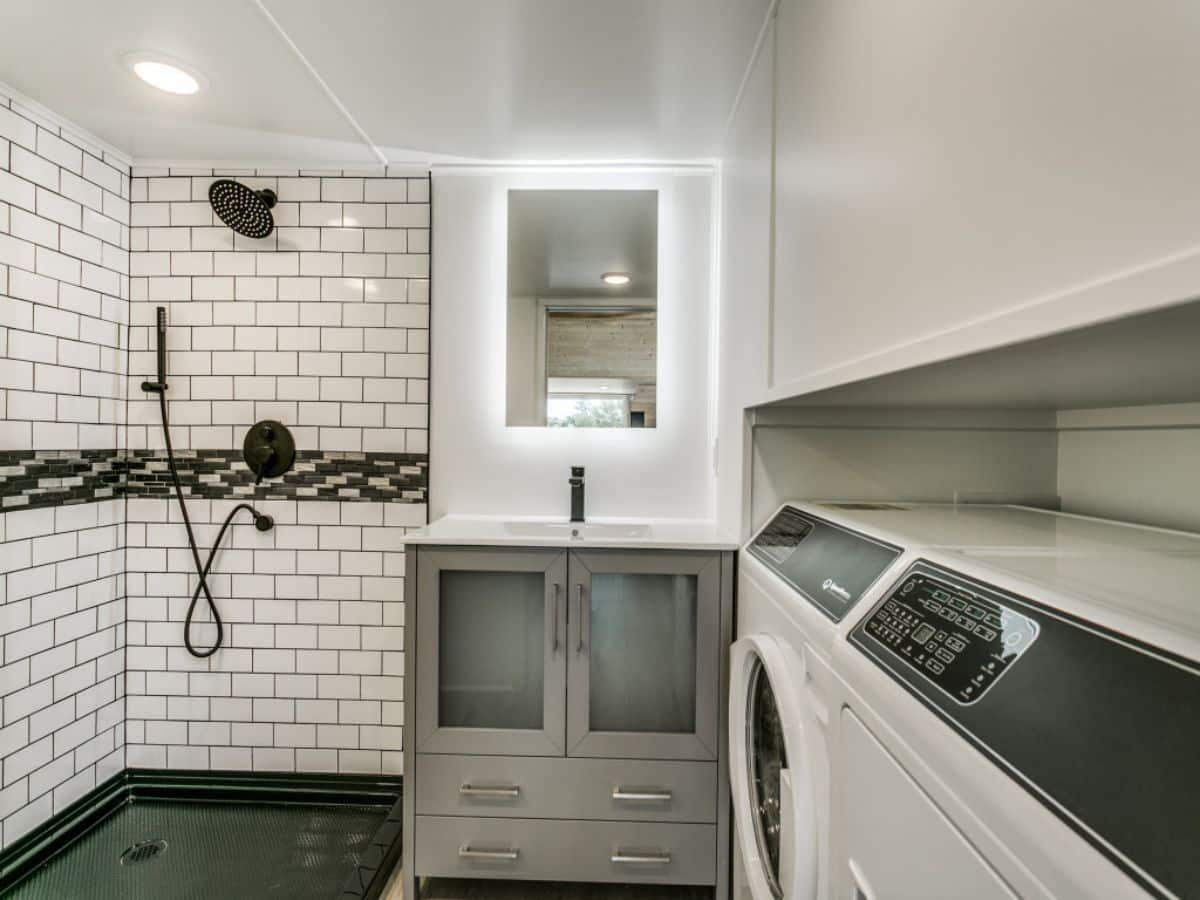
This tiny home also includes many upgrades, such as exterior cedar accents and stain, deluxe loft upgrades including an L-shaped landing and extra full-size wardrobe, a 10 ft. wide trailer allowing for a king-sized bed in the master, and much more! This tiny home truly has it all and is ready for you to make your own.
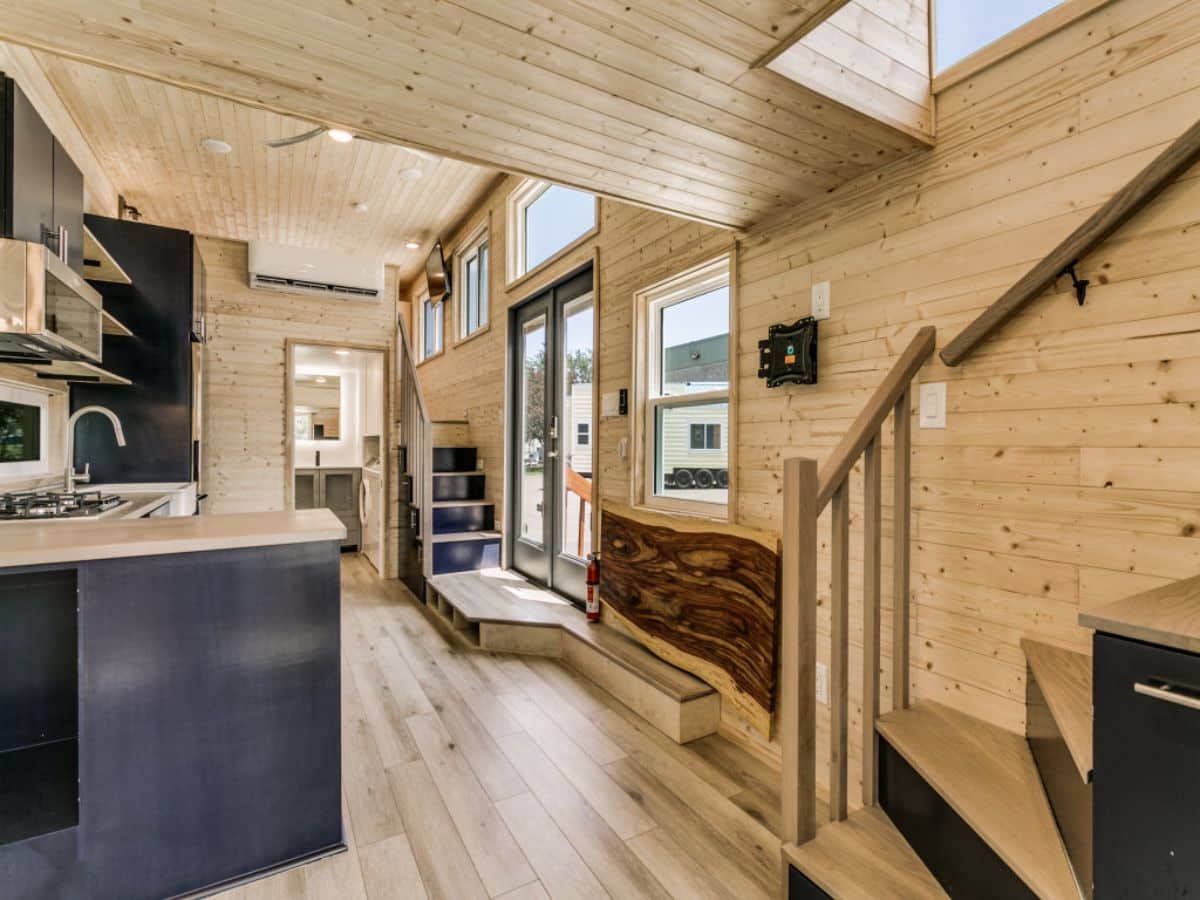
For more information about this model and others, check out the Indigo River Tiny Homes website. You can also find them on Facebook, Instagram, and YouTube. Make sure that you let them know that iTinyHouses.com sent you their way.

