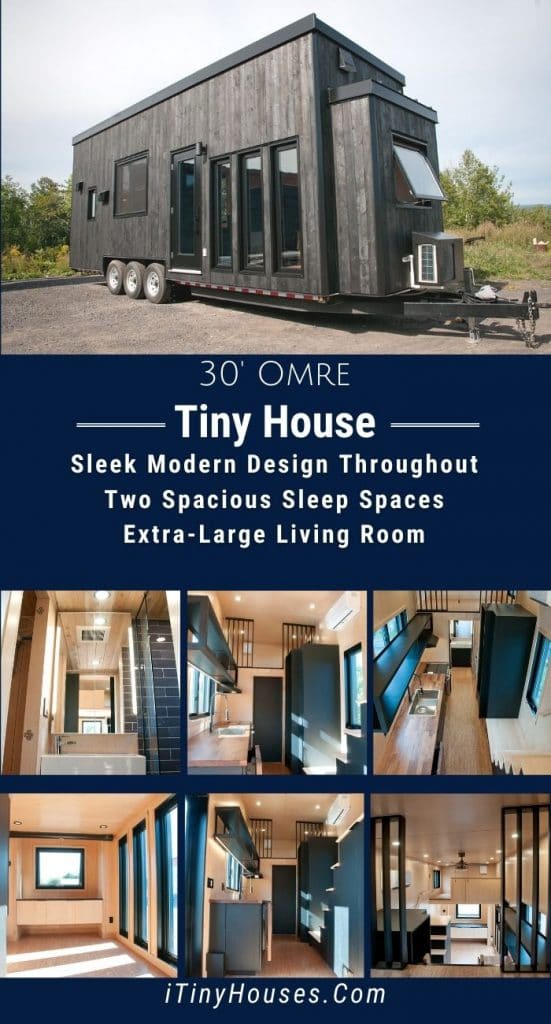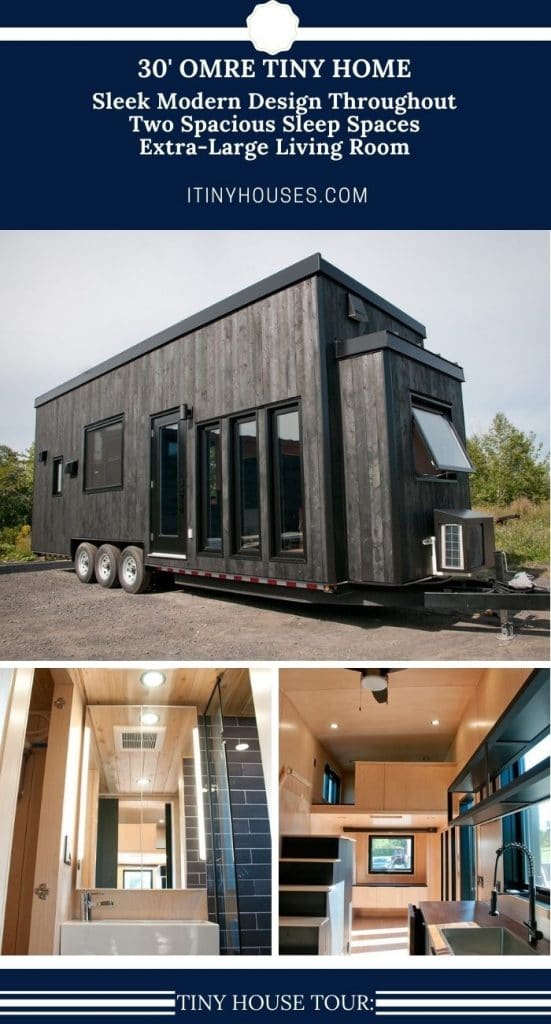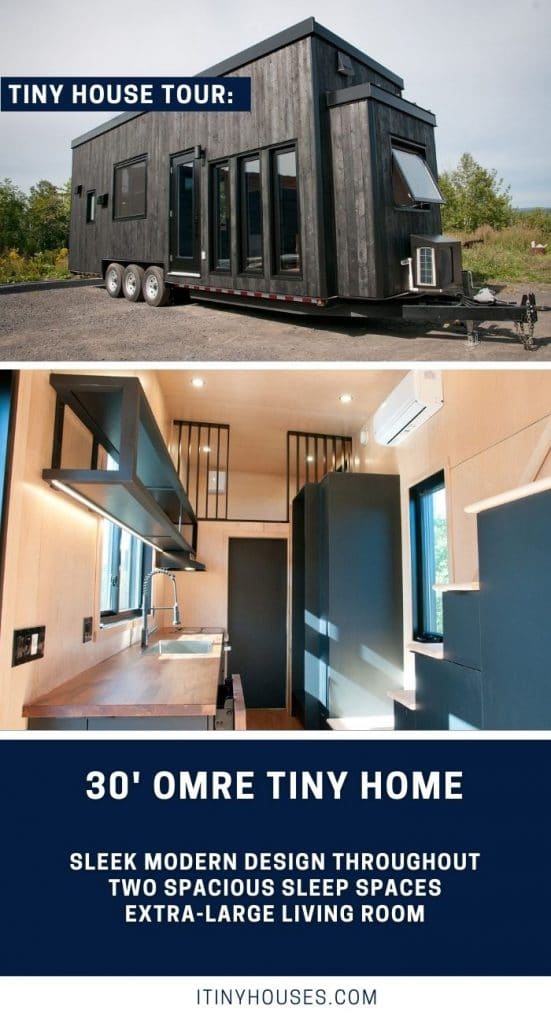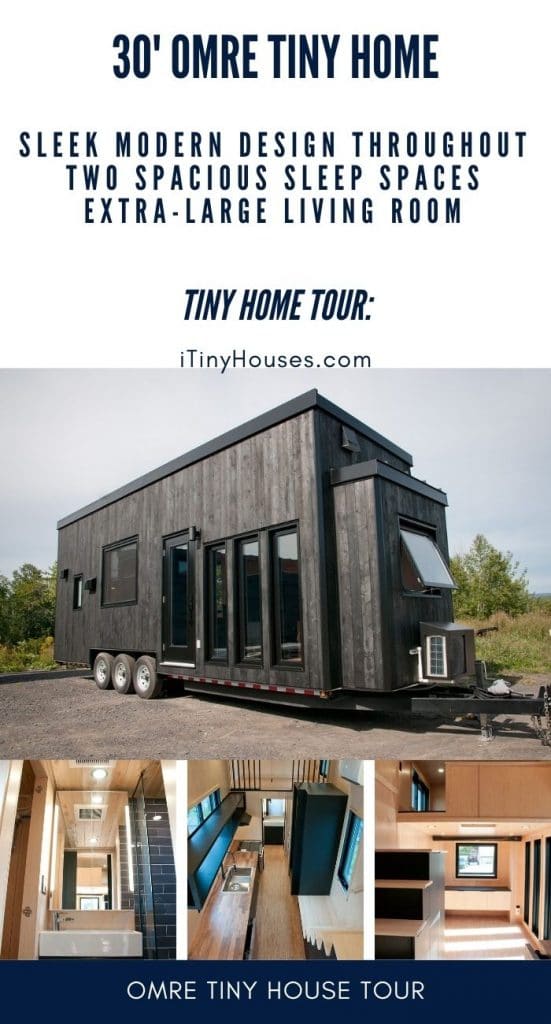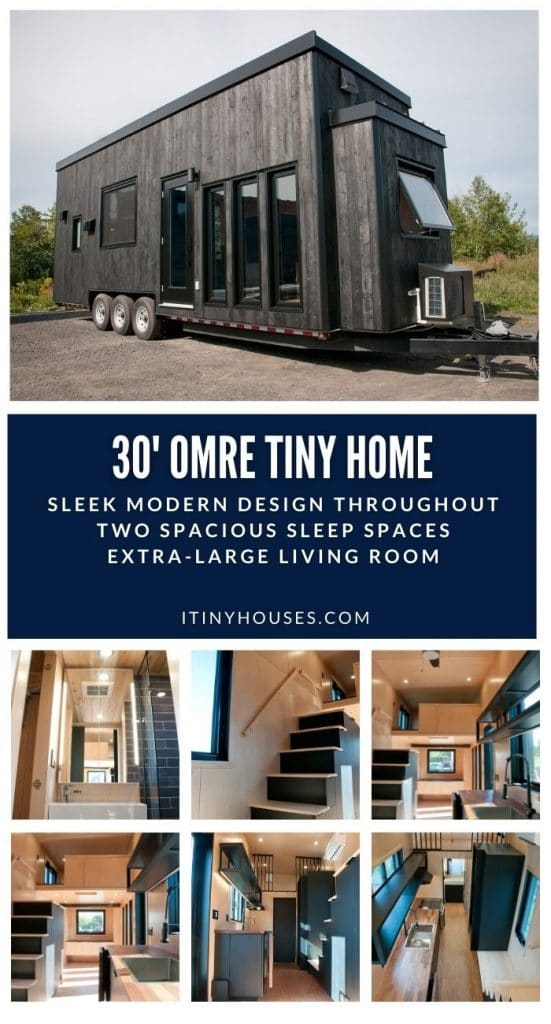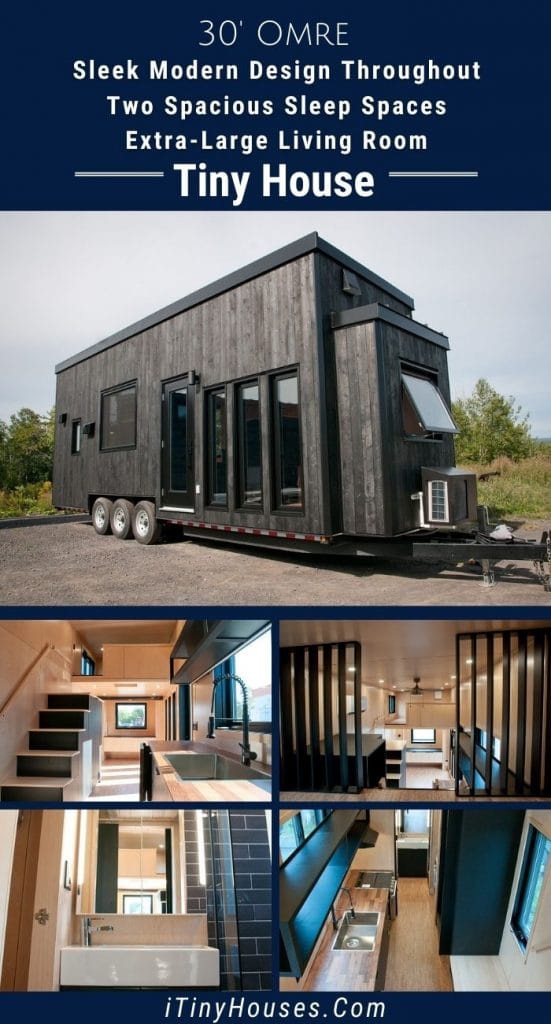A sleek modern design makes the Orme, by Minimaliste Houses, the perfect tiny home for a family looking to live in style while still small. The stunning dark gray exterior siding and black trim around windows and doors give a monochrome look that is aesthetically pleasing.
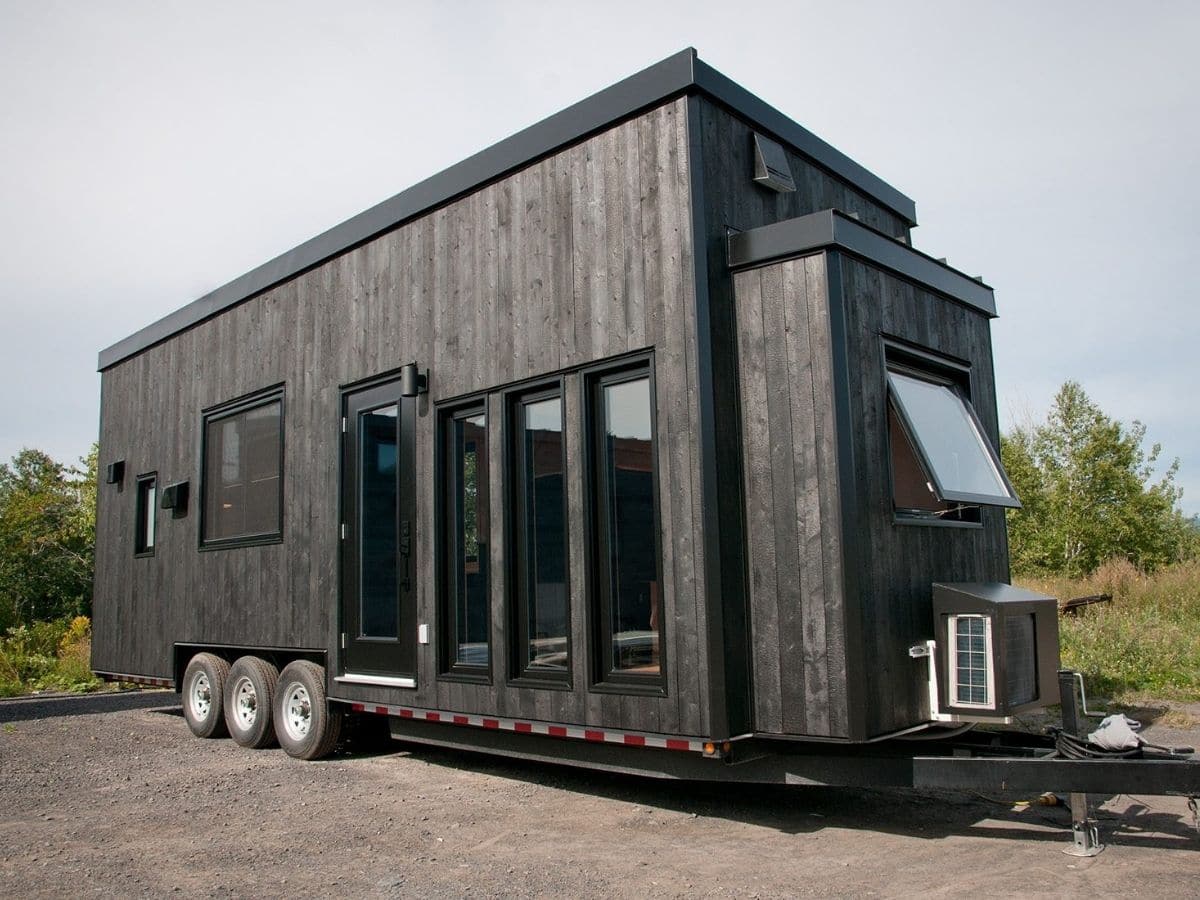
Inside the Orme, there is a large living space that is one of the favorite additions to this home. Natural wood walls, ceiling, and floor pair wonderfully with the black trim around windows, doors, and even around the recessed lighting.
In this living room, you have a built-in storage station at the end of the home with a window there as well as the three long door sized windows on the side.
You may also love the addition of a built-in projector that easily pulls down to be used for television. I love how this is out of sight when not in use!
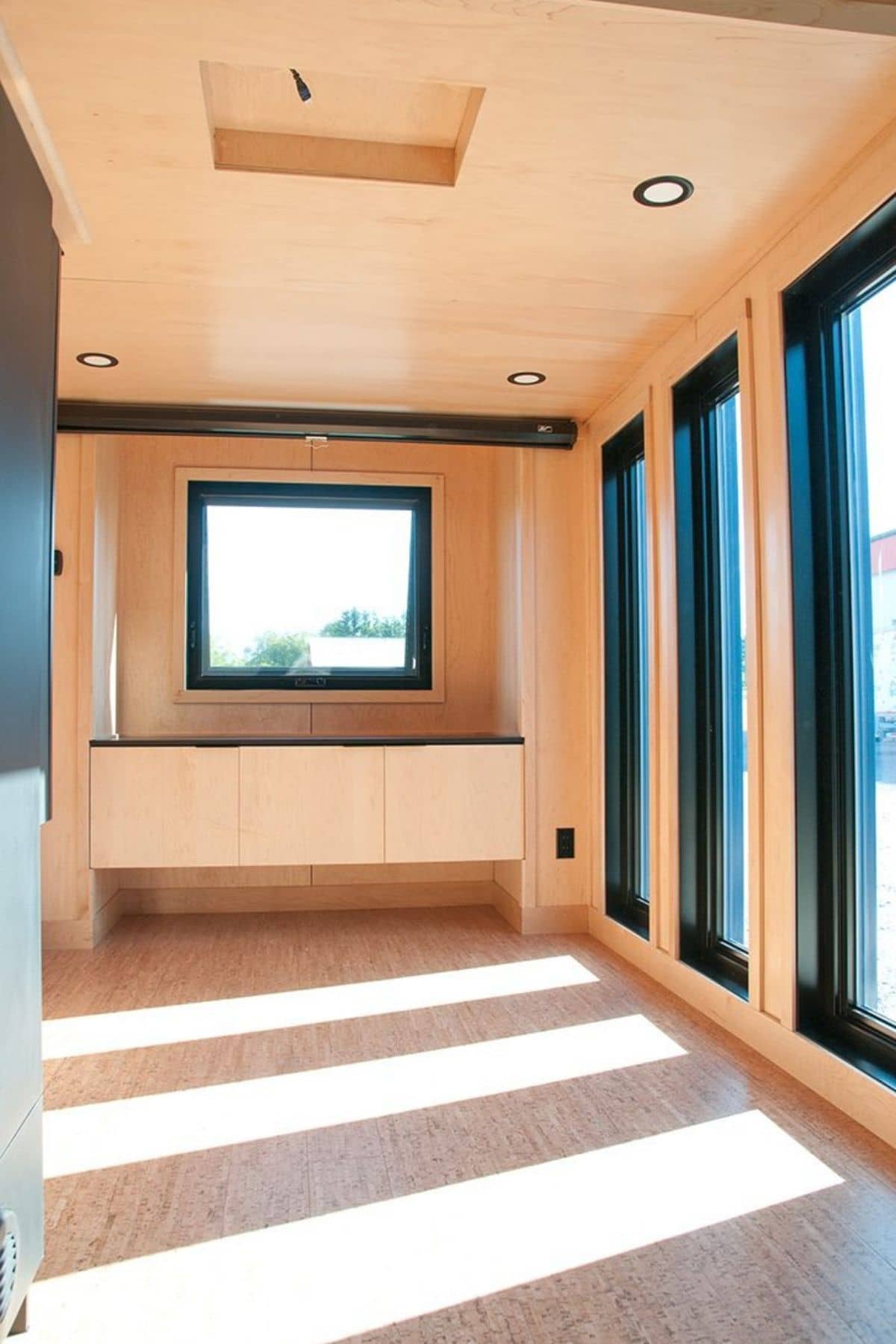
The home layout has a kitchen in the middle, the living room and larger loft on one end, and bathroom and secondary loft on the far end. A traditional layout that is open and inviting with tall ceilings.
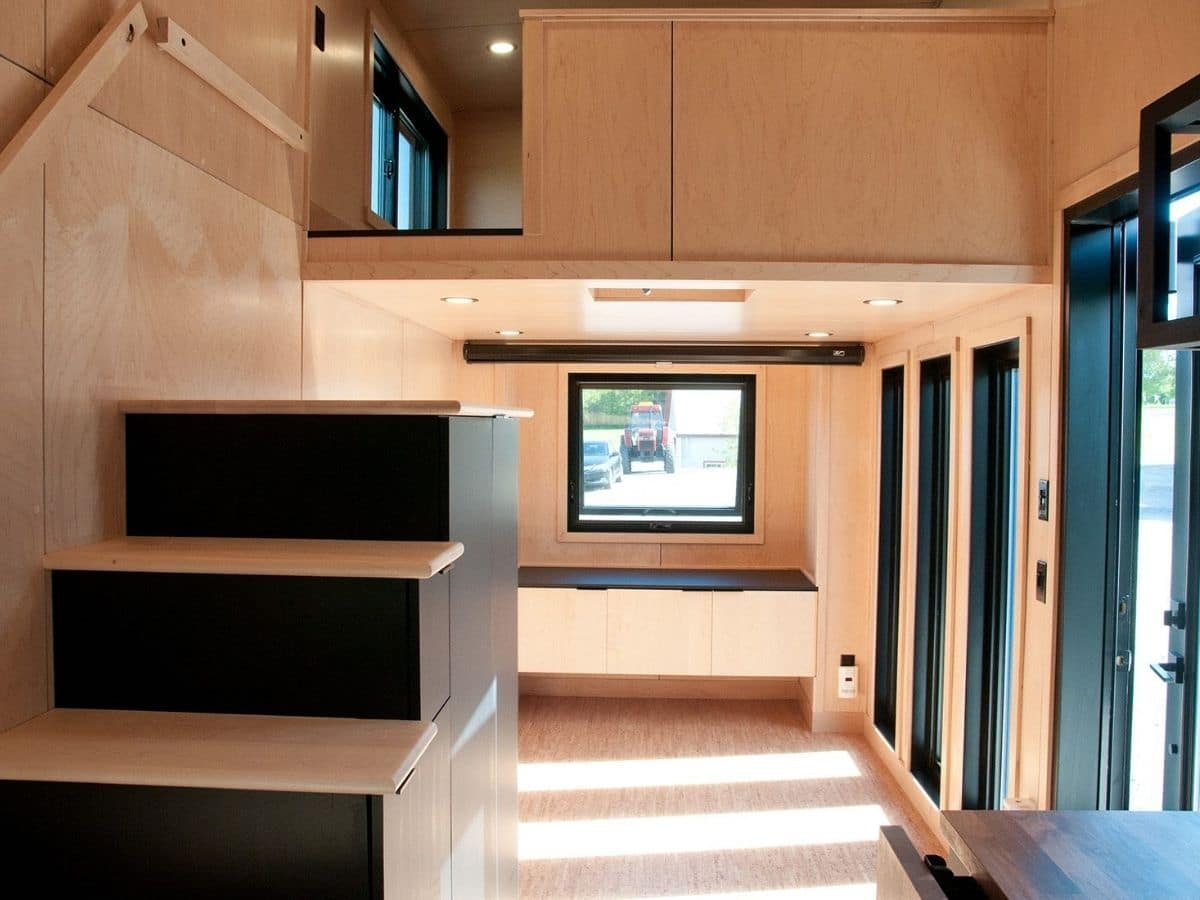
As is common in tiny homes, the stairs here also double for storage. The black stairs with light wood tops are also deep storage spaces ideal for storing all of your daily needs. Things like pantry supplies, toiletries, and even clothing can all fit in here easily.
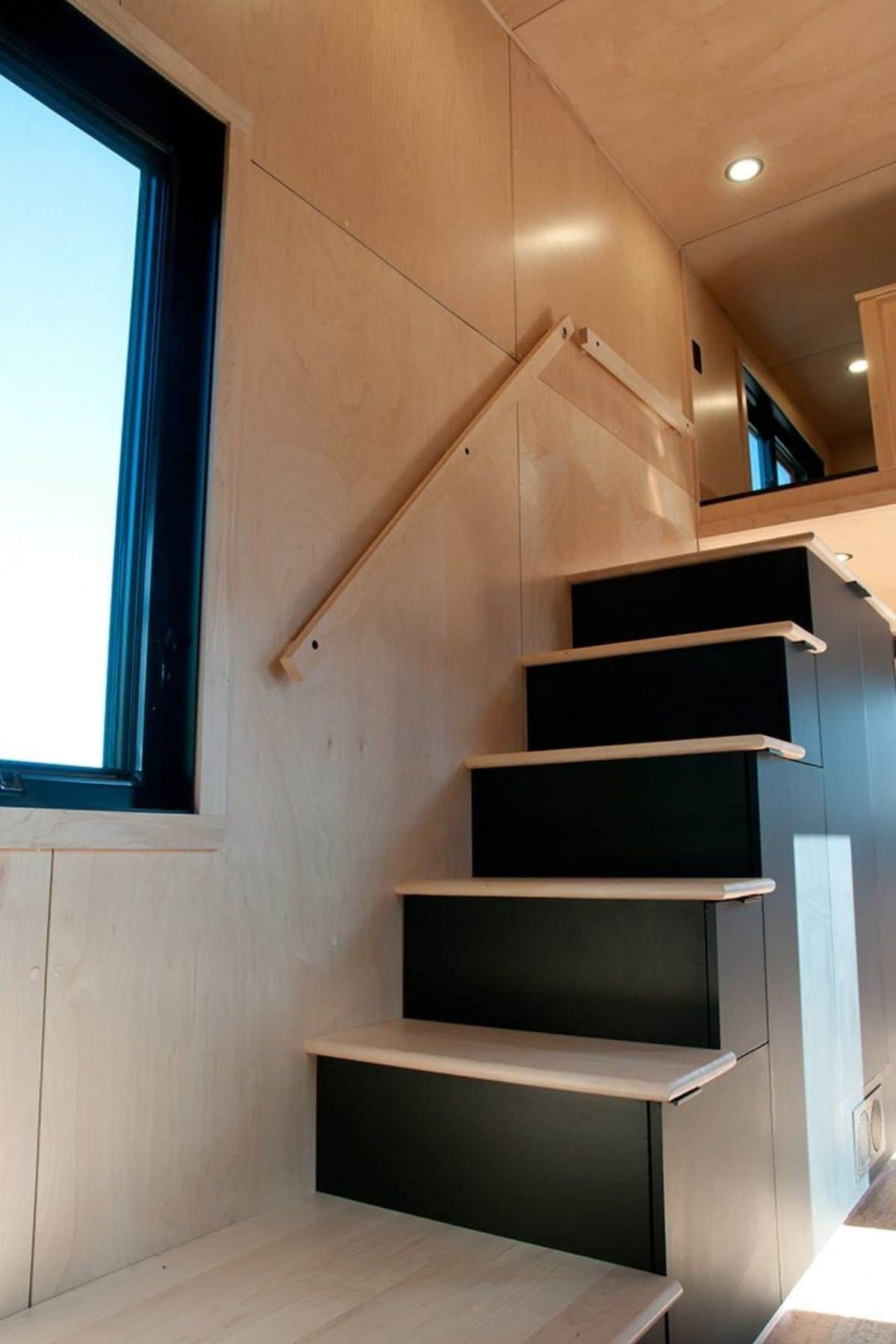
Upstairs, the master loft has a half wall that adds privacy on the outside and drawers on the inside for storage. While it is still a small space, the windows on both sides and the lighter color of the walls, ceiling, and floors.
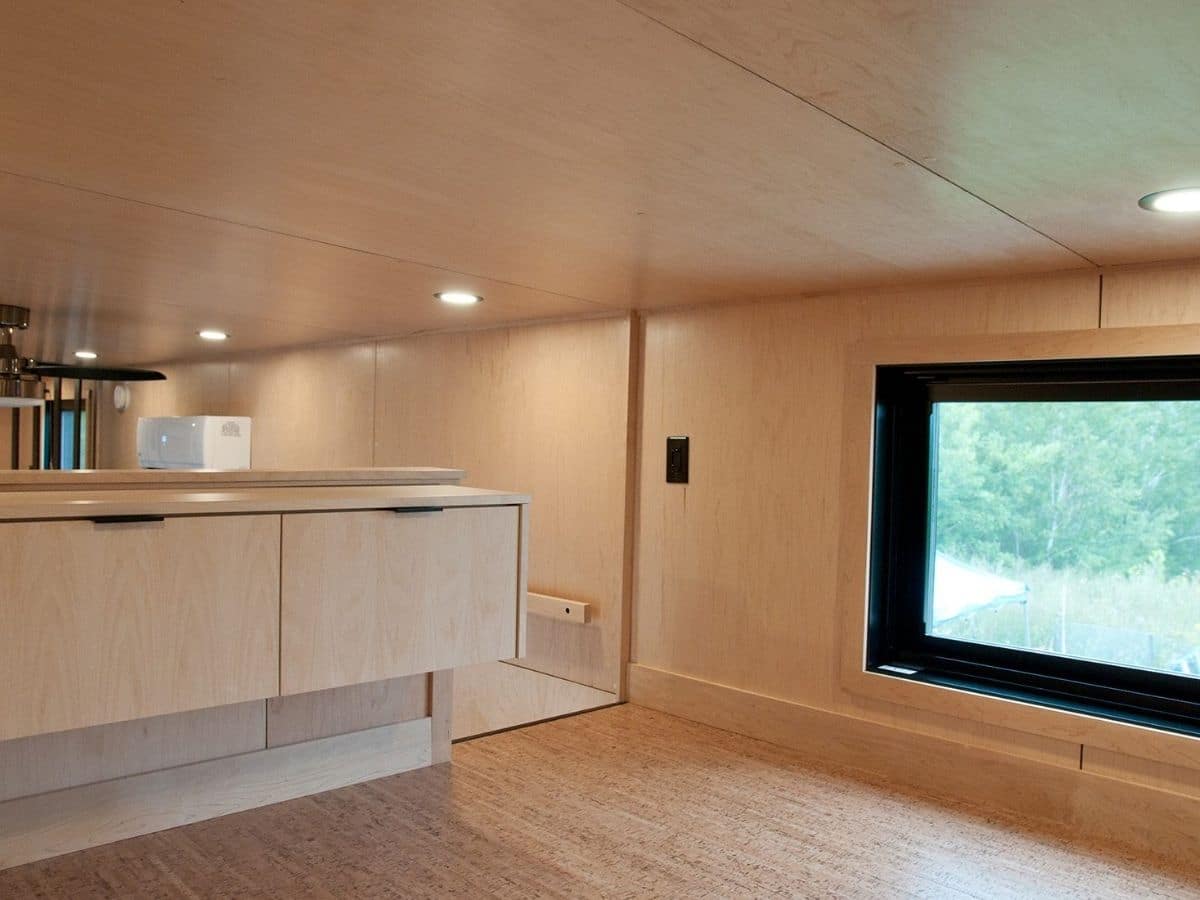
This is another great view showing the drawers as well as the view across the home to the opposite loft with black bars in place as railings.
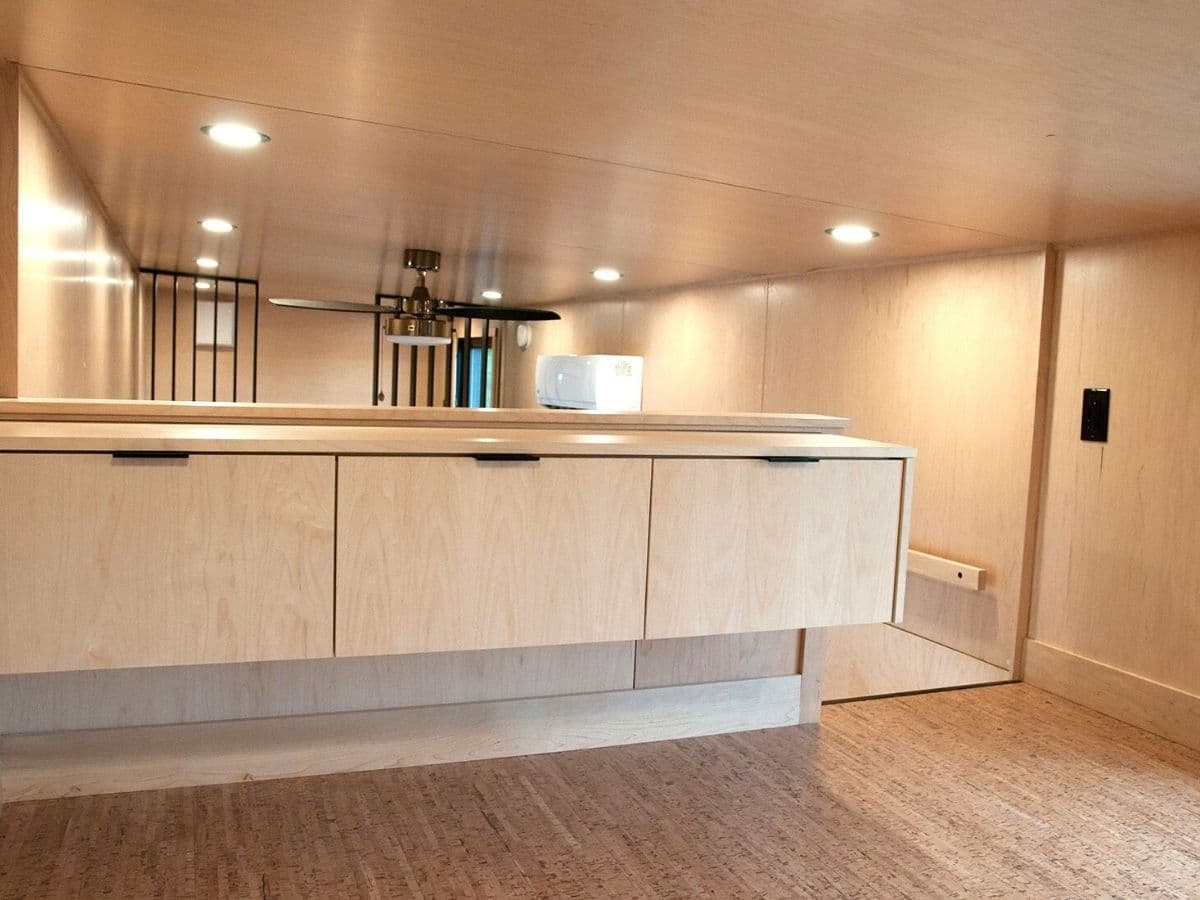
One of the best things in this minimalist kitchen is the little hidden table at the end. In this image, it is dropped down and out of the way.
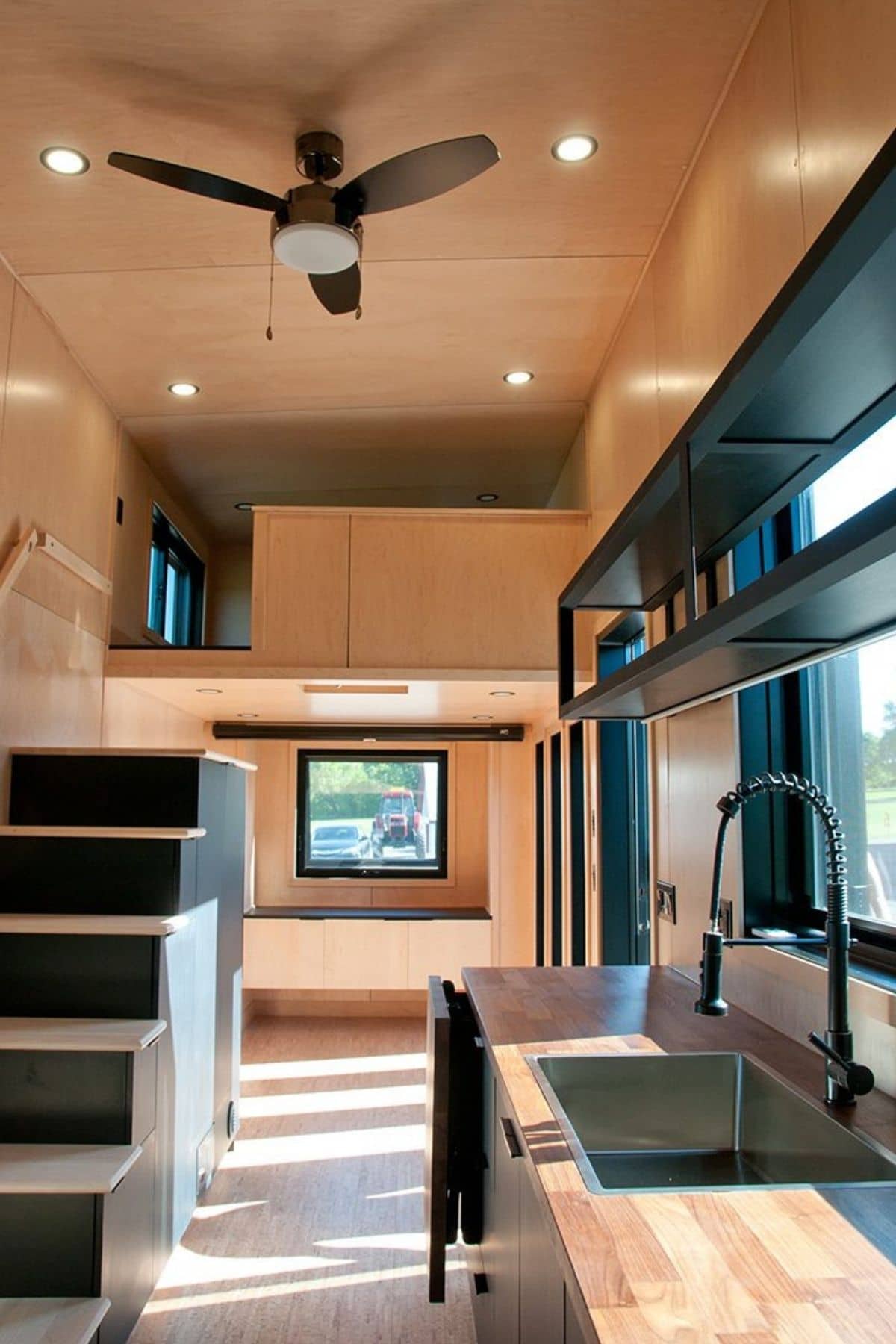
Here, you can see the table propped up for use as a dining space, additional kitchen workspace, or at-home office space. There is a deep stainless steel sink here and tons of shelving above and below.
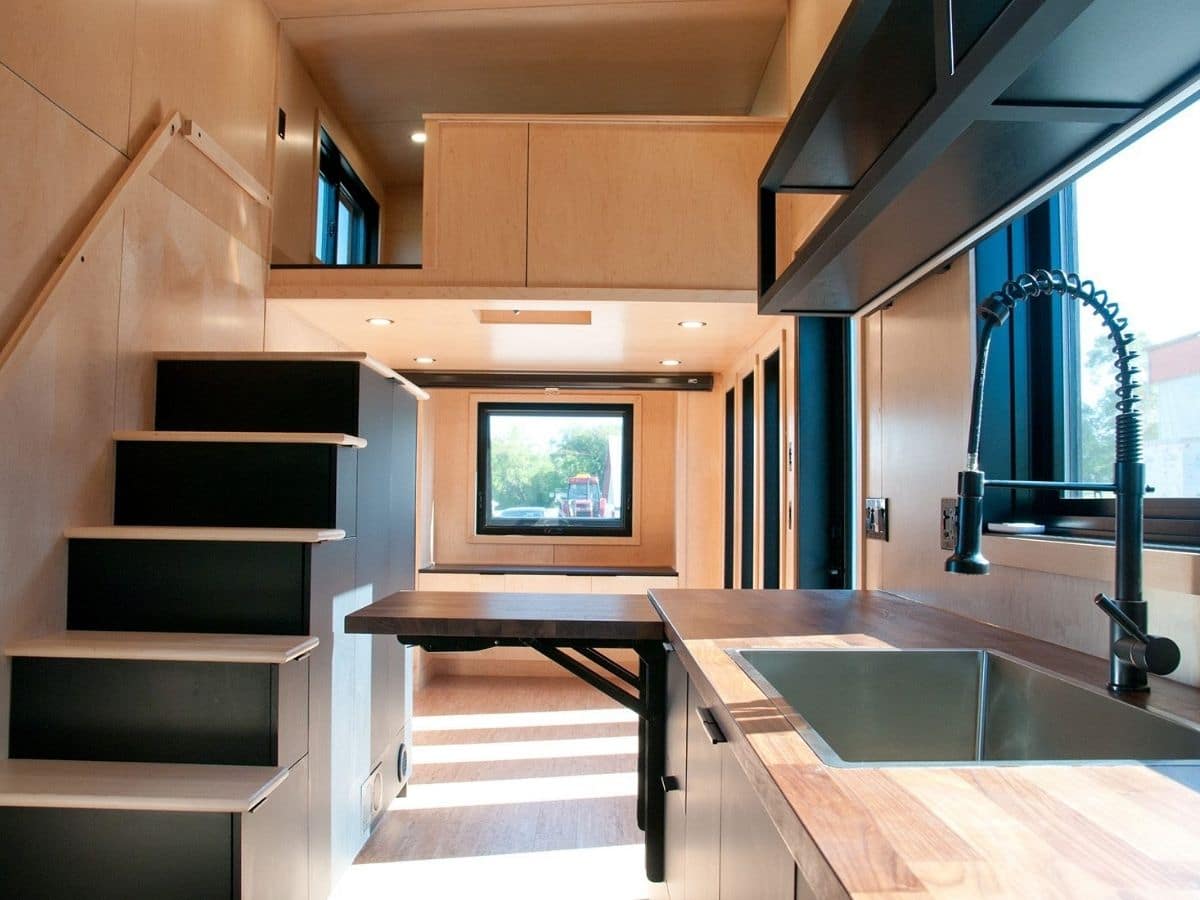
I love this view that shows how the half-wall into the larger of the two lofts gives a lot of extra privacy here.

Turning the other direction gives you a better look at the kitchen. While this is a nice-sized kitchen, everything is compact and easy to access. A nice sized countertop with a deep sink and a cooktop built-in makes it easy for basic meals.
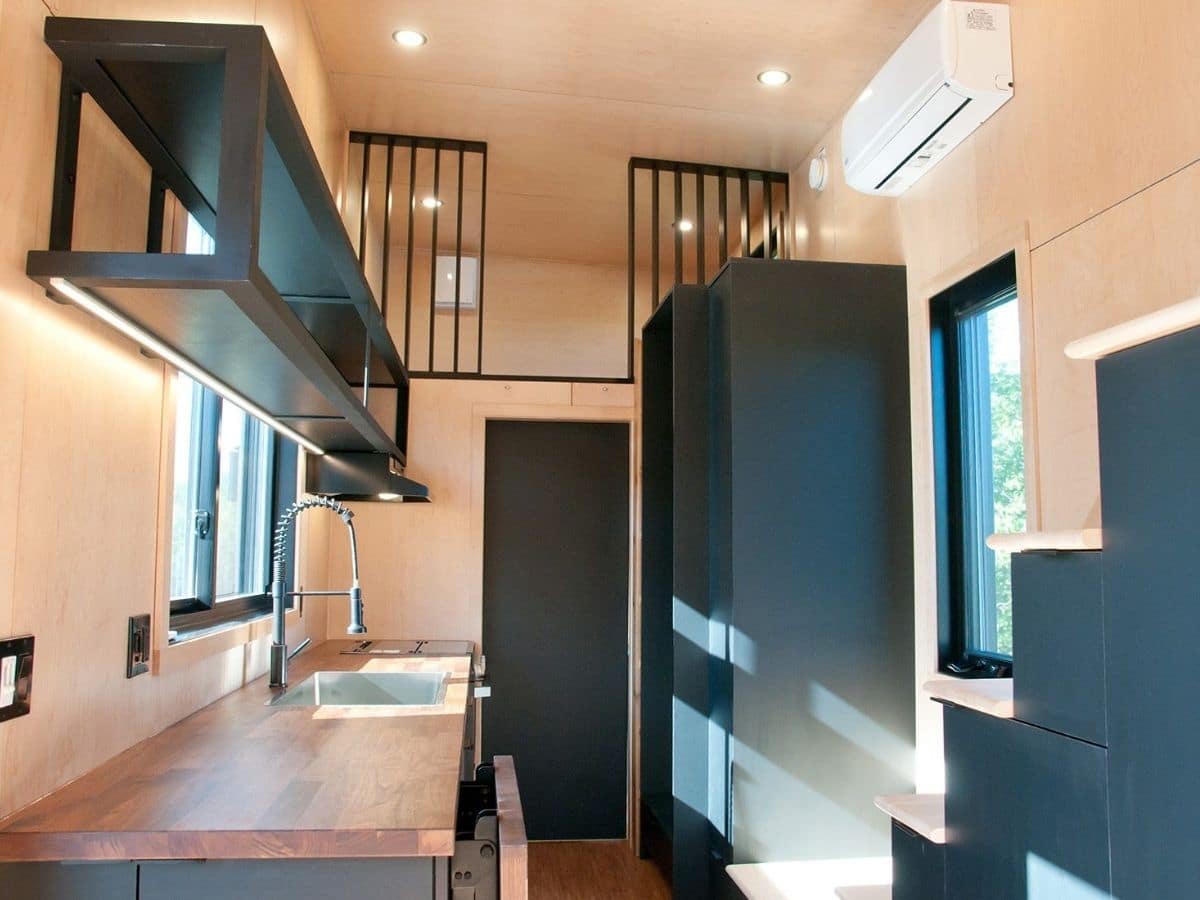
I like this angle showing the loft above the bathroom. The metal bars act as railings while still giving you privacy and plenty of light.
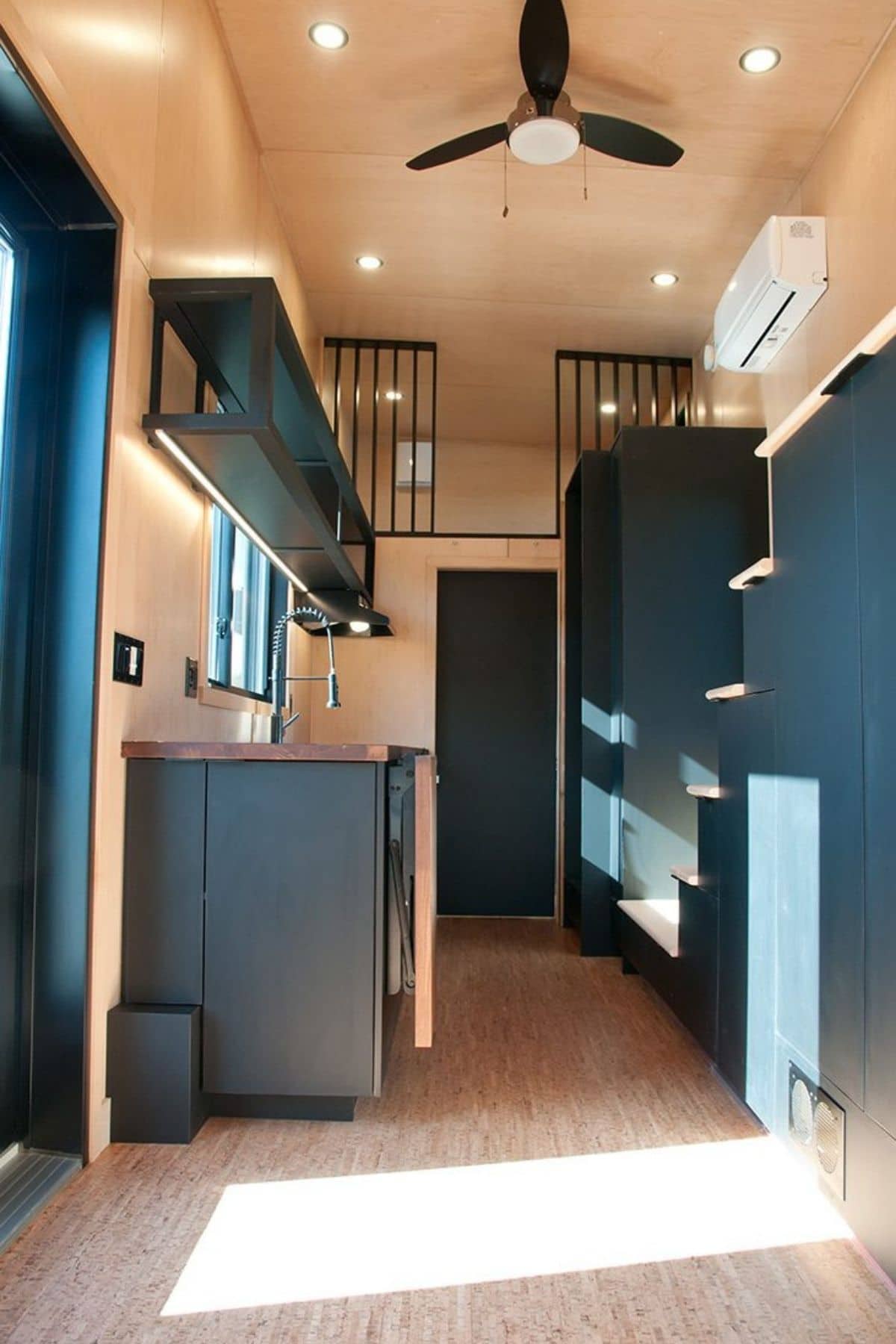
A ladder makes it easy to get into the loft but stows away when not in use. From this angle, you also get a better view of the stove, easy close cabinets, and the vent hood and light under the open shelves.
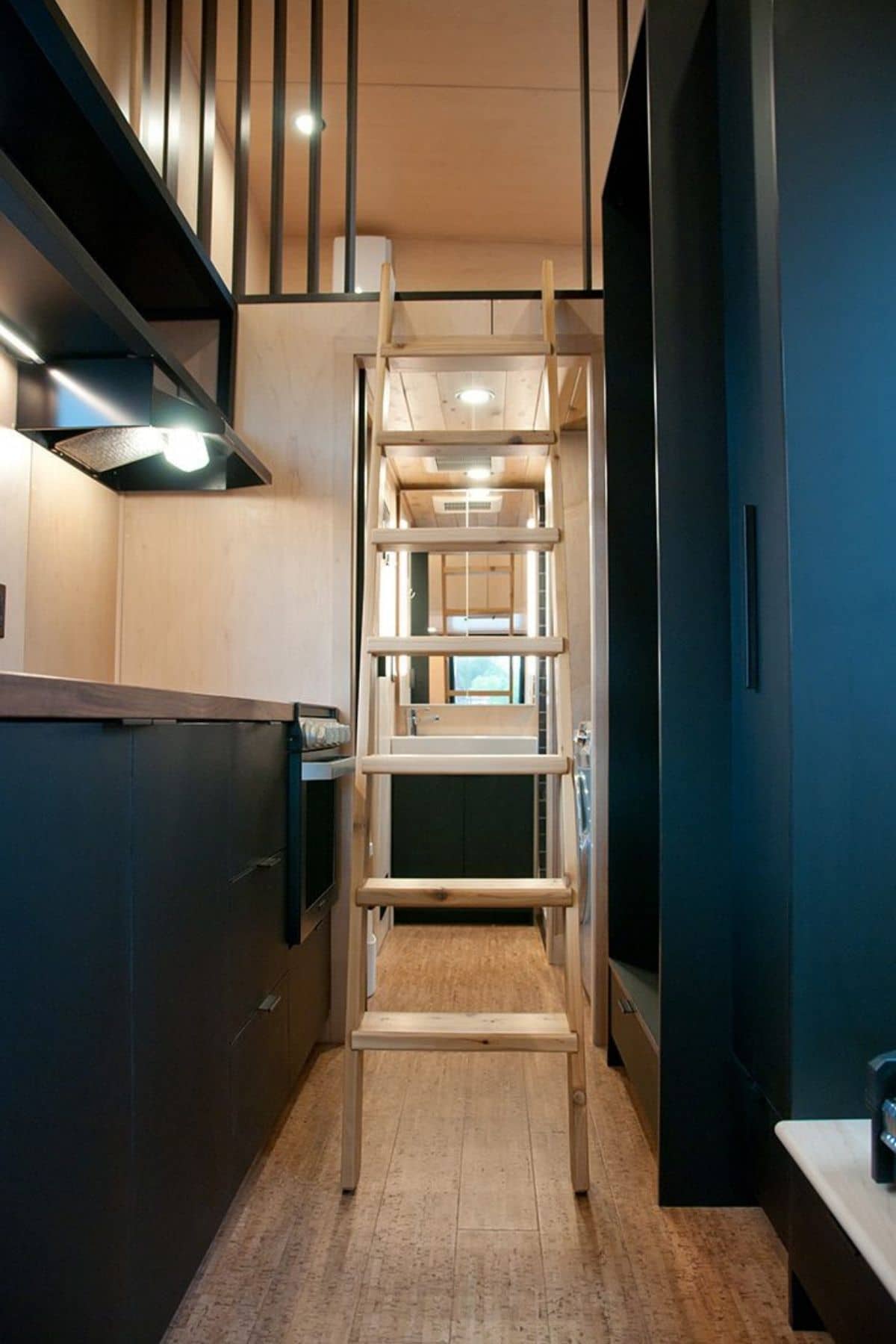
While this is a small loft, it is large enough to hold a queen-sized bed, or a twin mattress and some extra shelving or storage bins.
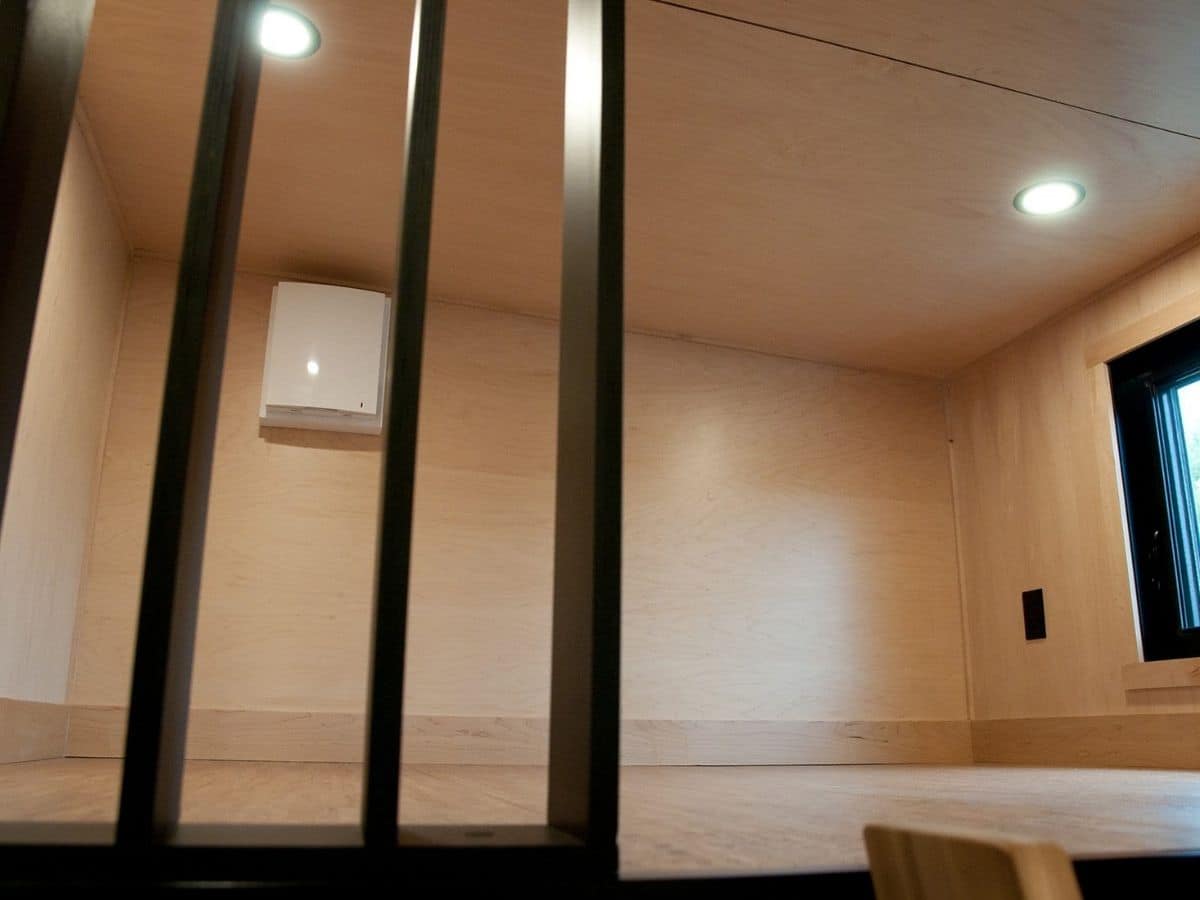
This view across the house is beautiful. Recessed lighting along both sides of the ceiling, a fan in the middle, and the heating and cooling unit just above the stairs makes it truly a work of art while also being functional.
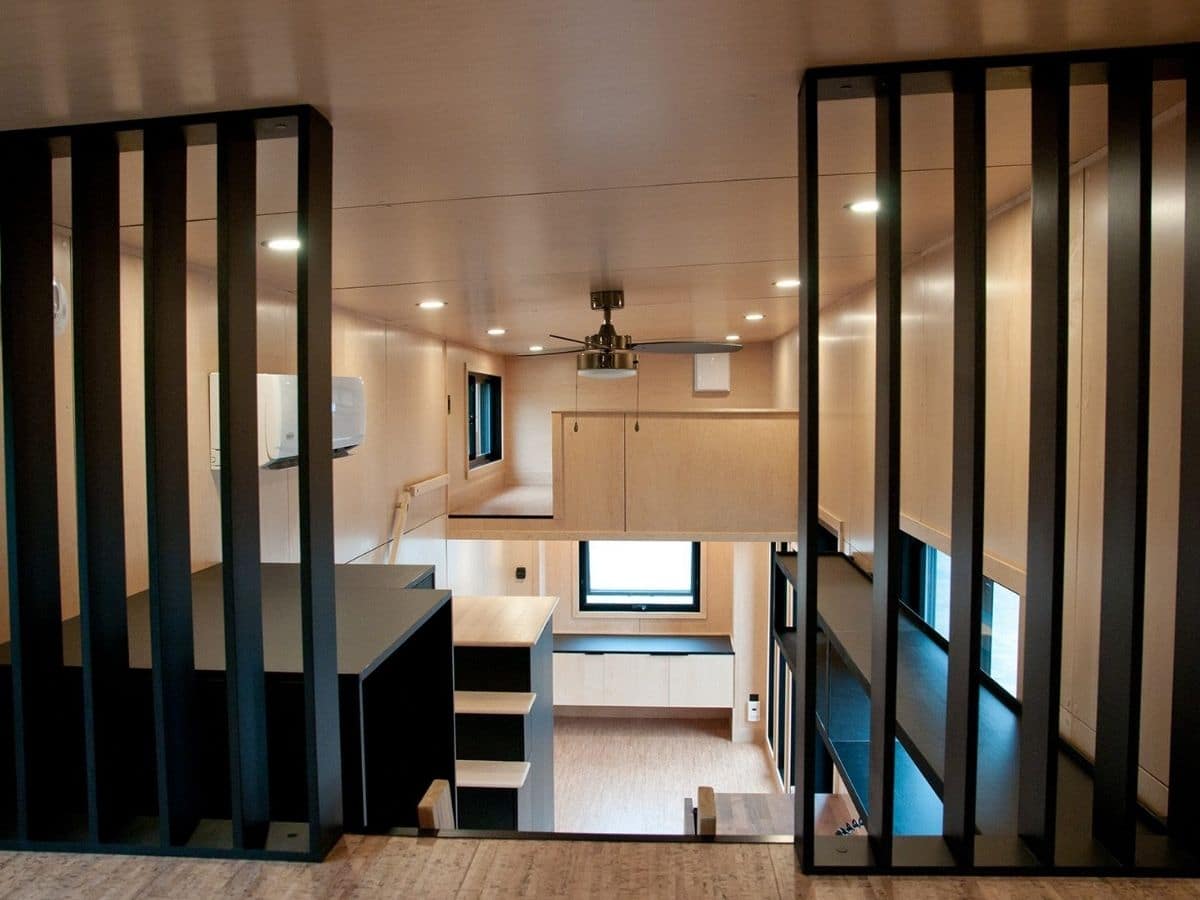
From this angle, you can see the cooktop better but also the full size of the loft. There may not be a lot of color in this home, but there are a lot of places for extra storage.
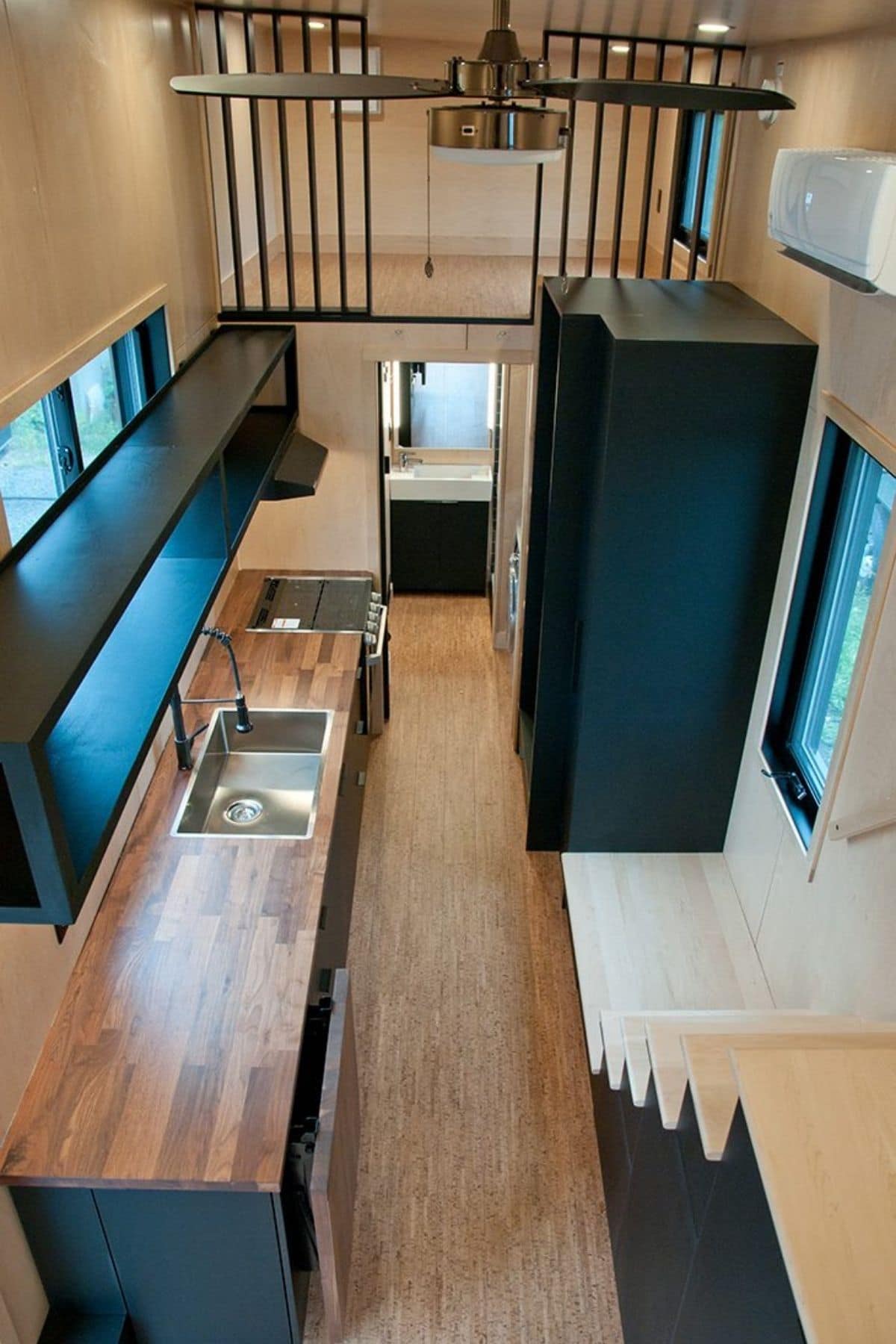
At the end of the home is the cozy bathroom. Making use of the space is key, and this bathroom has the washer and dryer combination just inside the door with a tiled shower behind it. On the opposite side is the toilet and door into closet storage. Plus, there is a nice-sized vanity in the middle with a mirrored split medicine cabinet.
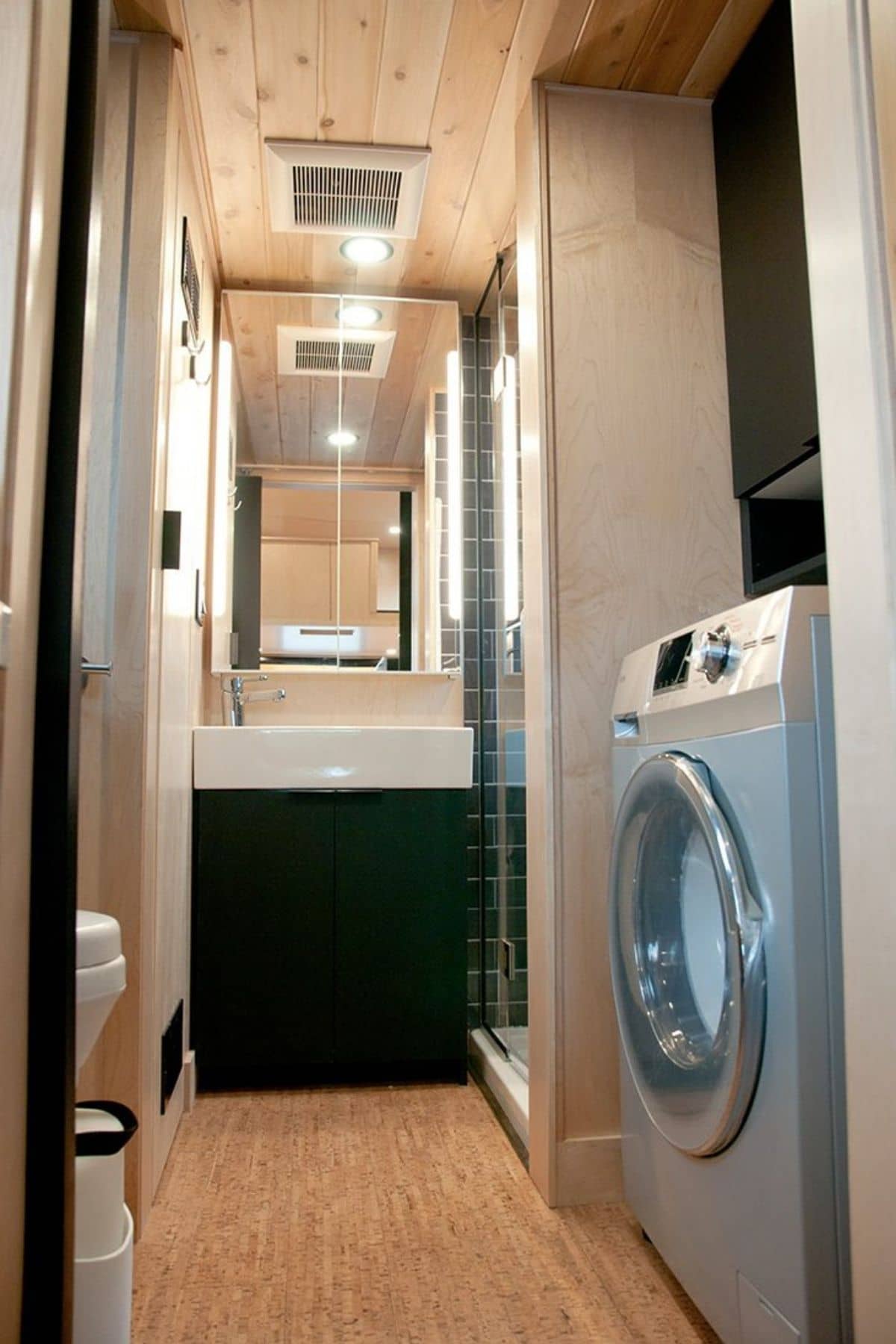
The glass half door and tiled shower are one of my favorite parts of this bathroom. Plus the mirror splits in the middle making it much more functional as a medicine cabinet.
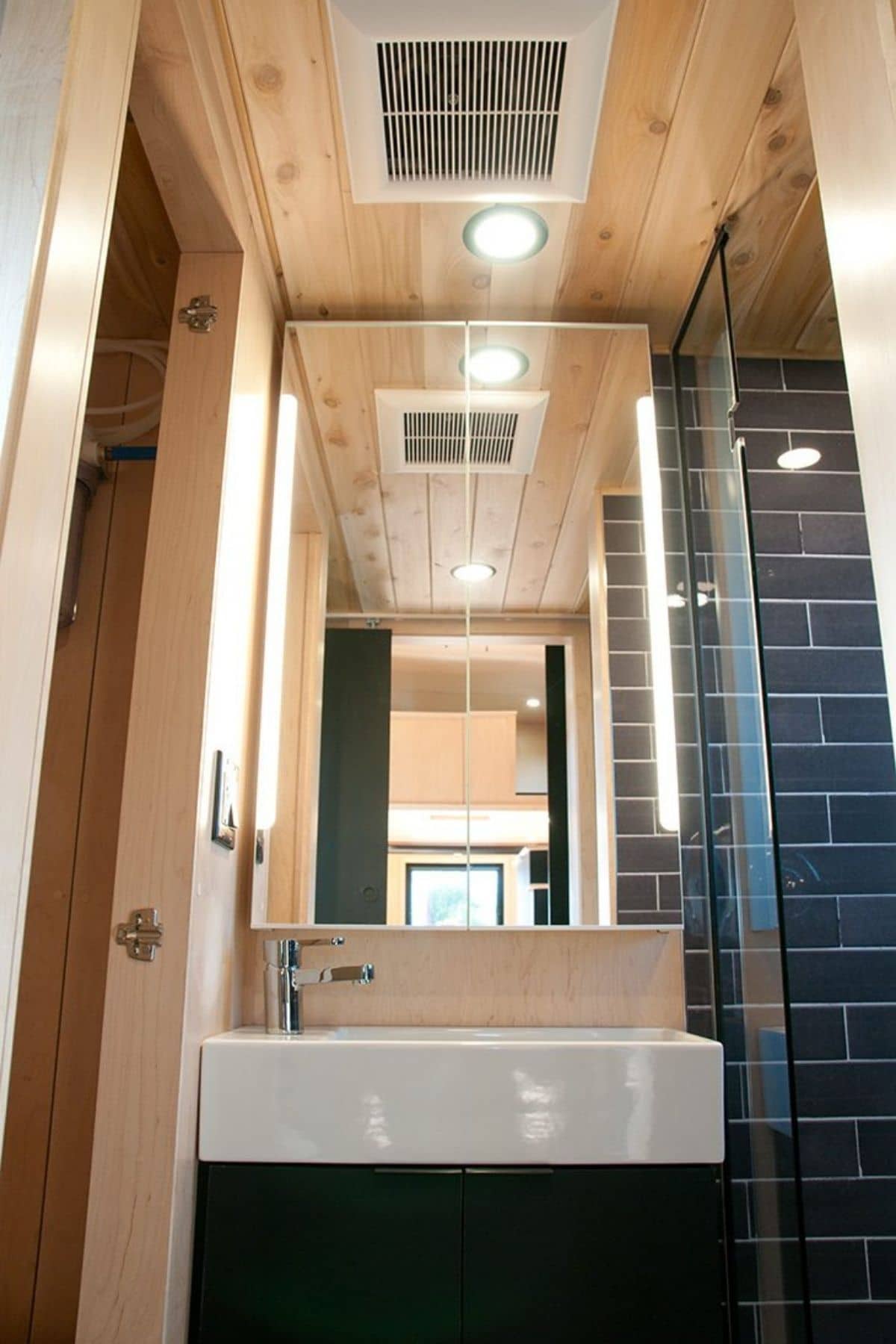
In the corner is a closet area for storage but also holding the water heater. Above the compost toilet is an additional shelf. You can have your own flush toilet, but the composting option makes it easy to use no matter where you park.
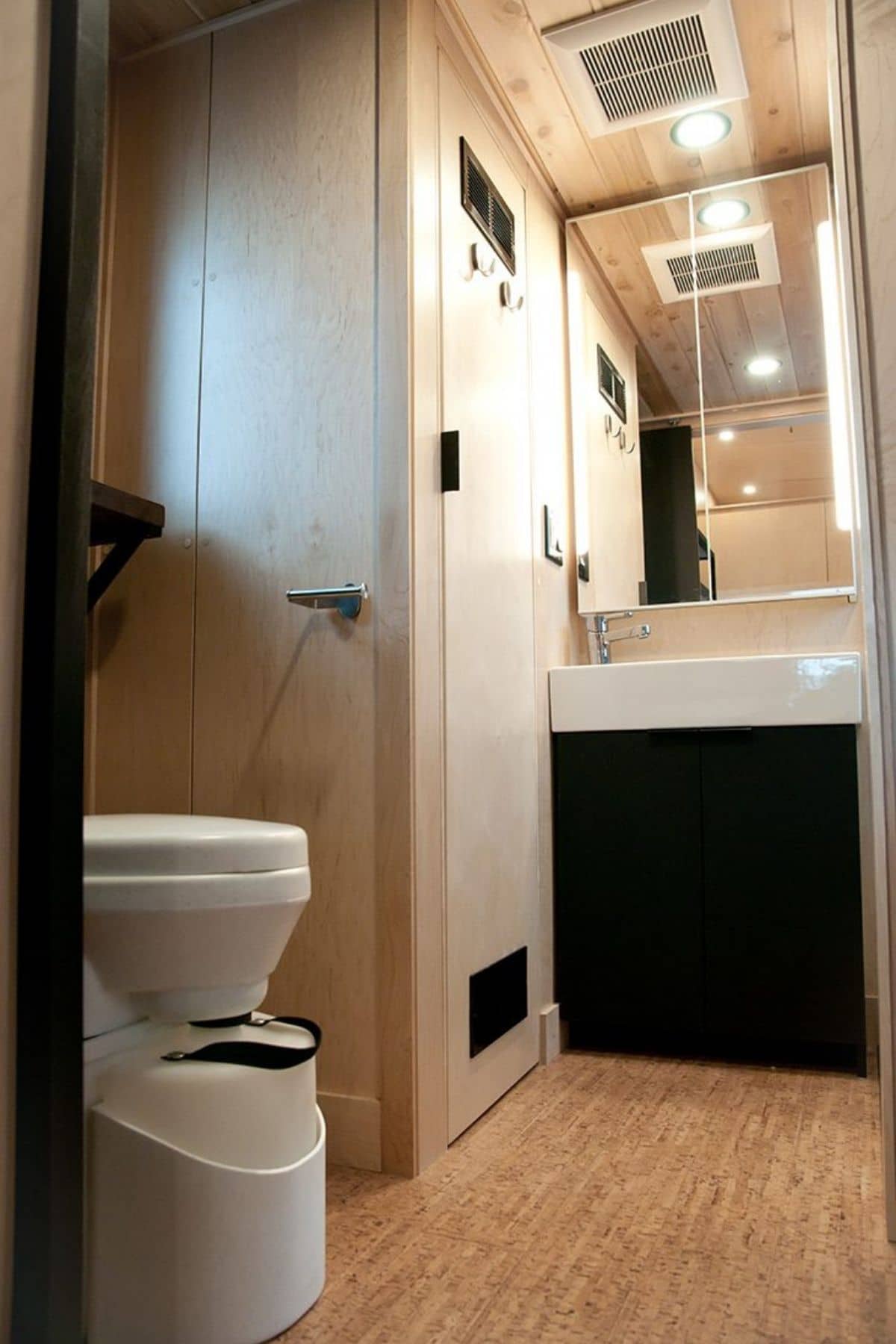
This tiny home is a beautiful, modern, large, and perfect for a single individual, couples, or small families.
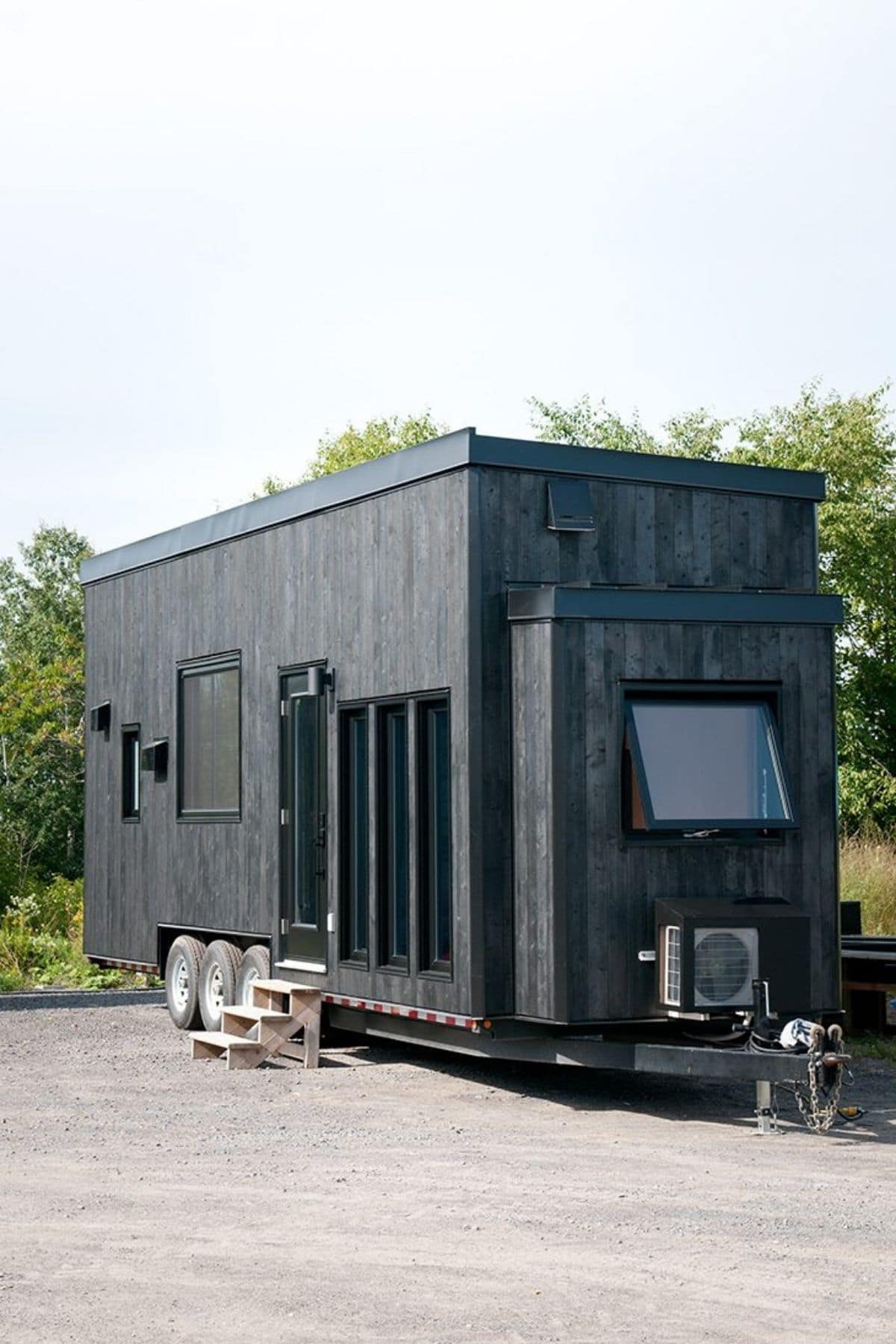
If you are interested in making the Omre your own, check out all of the tiny house listings on the Minimaliste Houses website. Just make sure that you let them know that iTinyHouses.com sent you!

