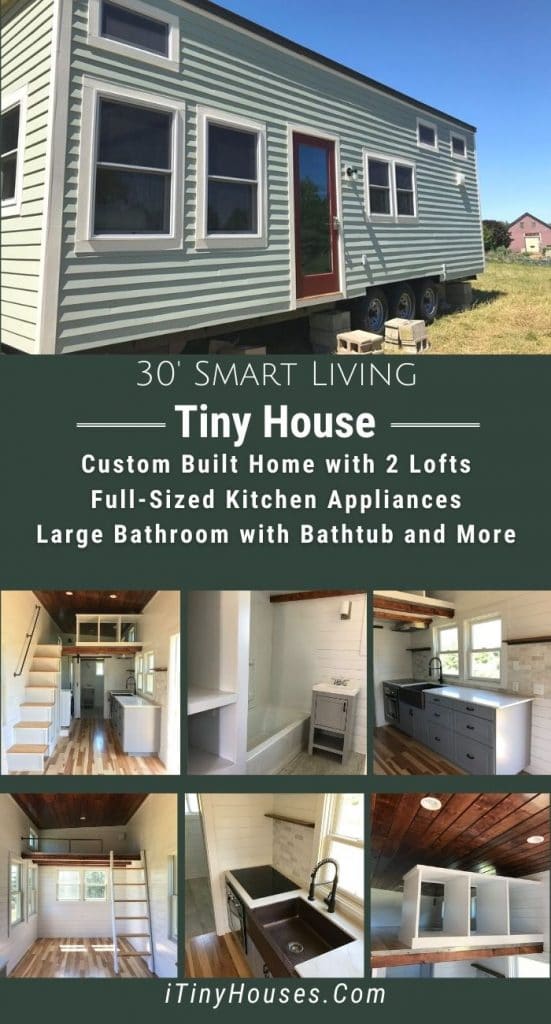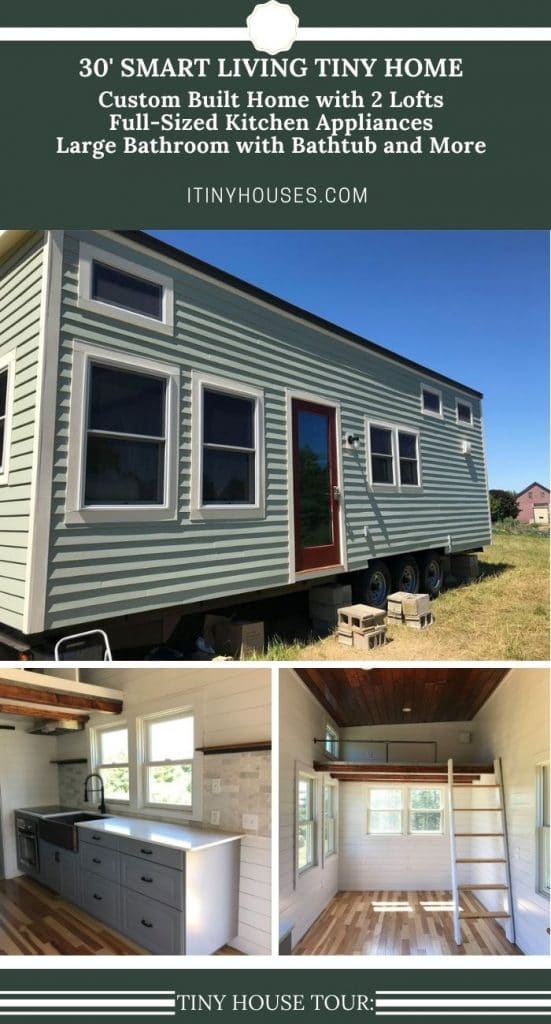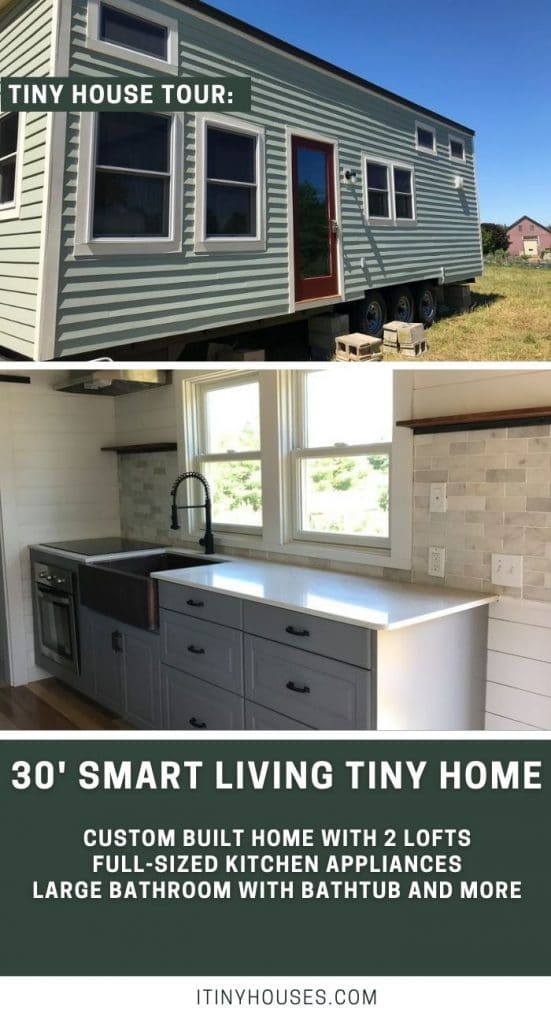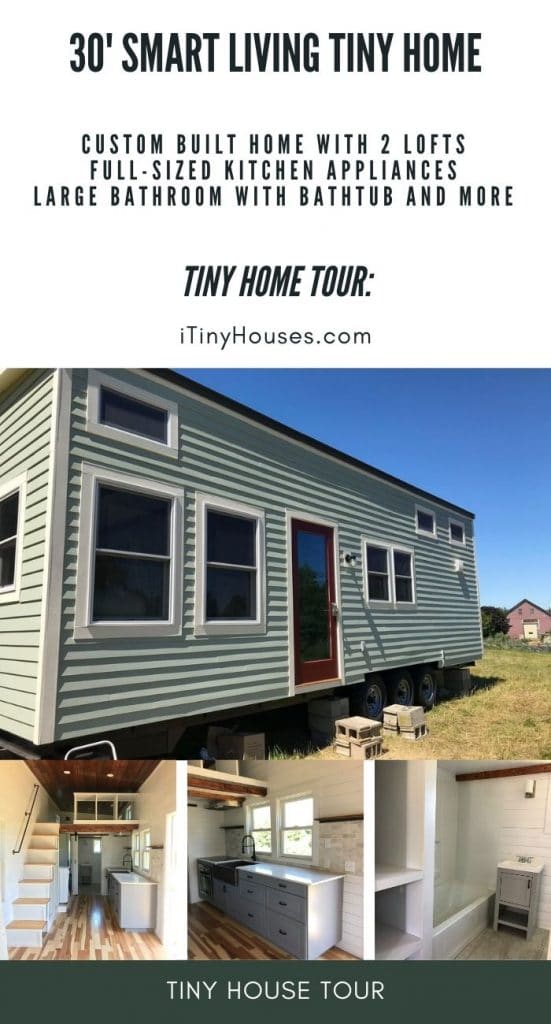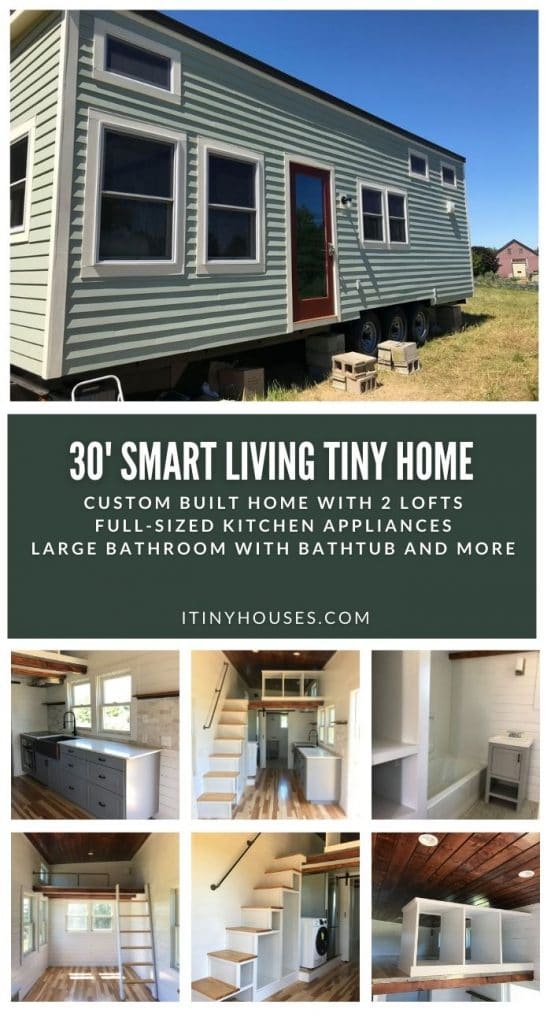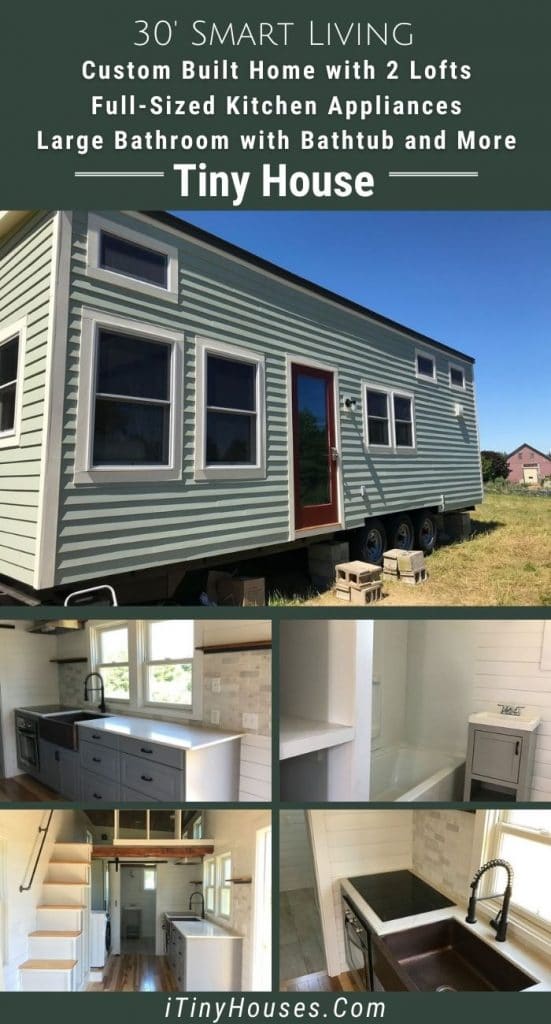The combination of simplicity and updated modern styles gives this tiny home a one-of-a-kind feeling. Smart Living Tiny Home has designed a 30′ tiny home on wheels that includes two lofts, a full kitchen, and an oversized bathroom with tons of extra space for storage.
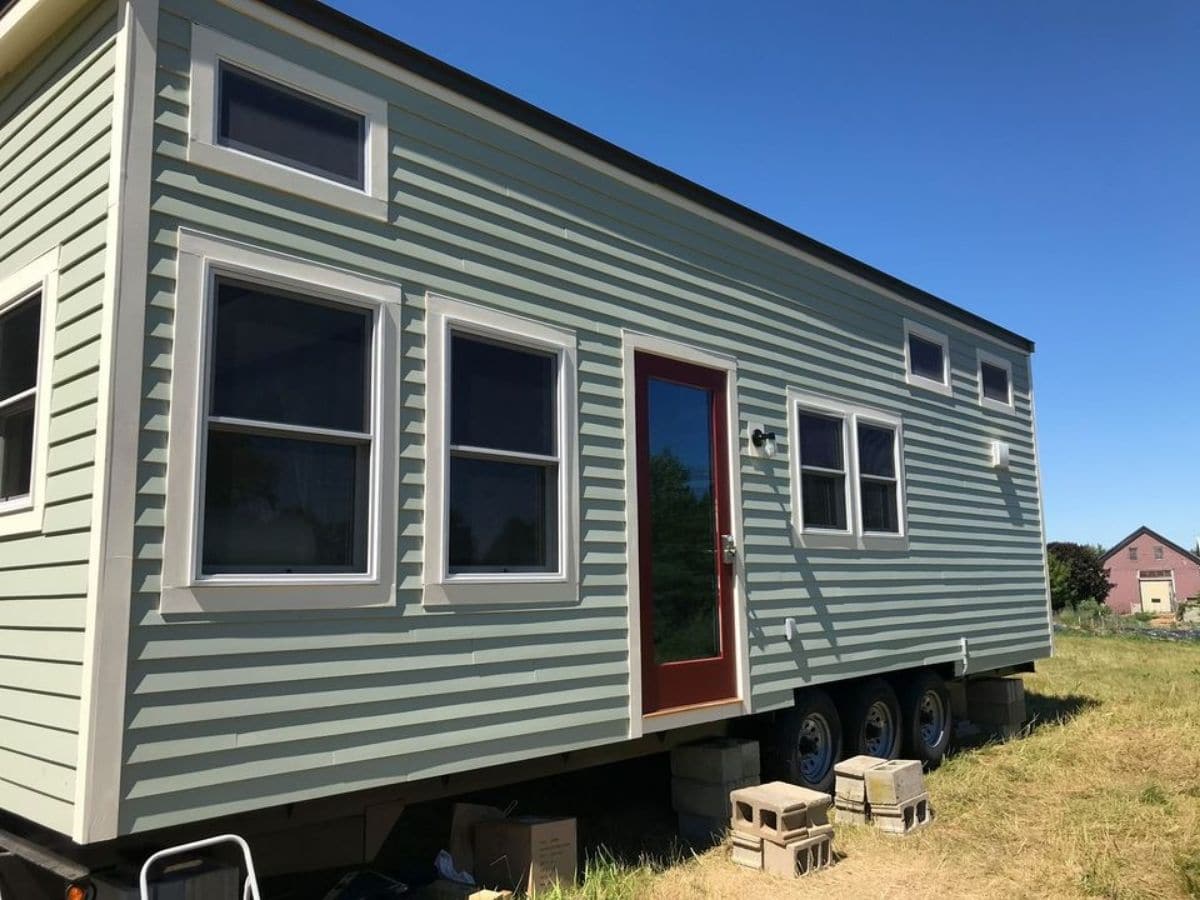
I recently saw this listing in our Tiny House Marketplace, but soon realized they had a manufacturer company and a website you can order directly through. That is where I found out more about the 30′ model that has me wanting one of these for myself!
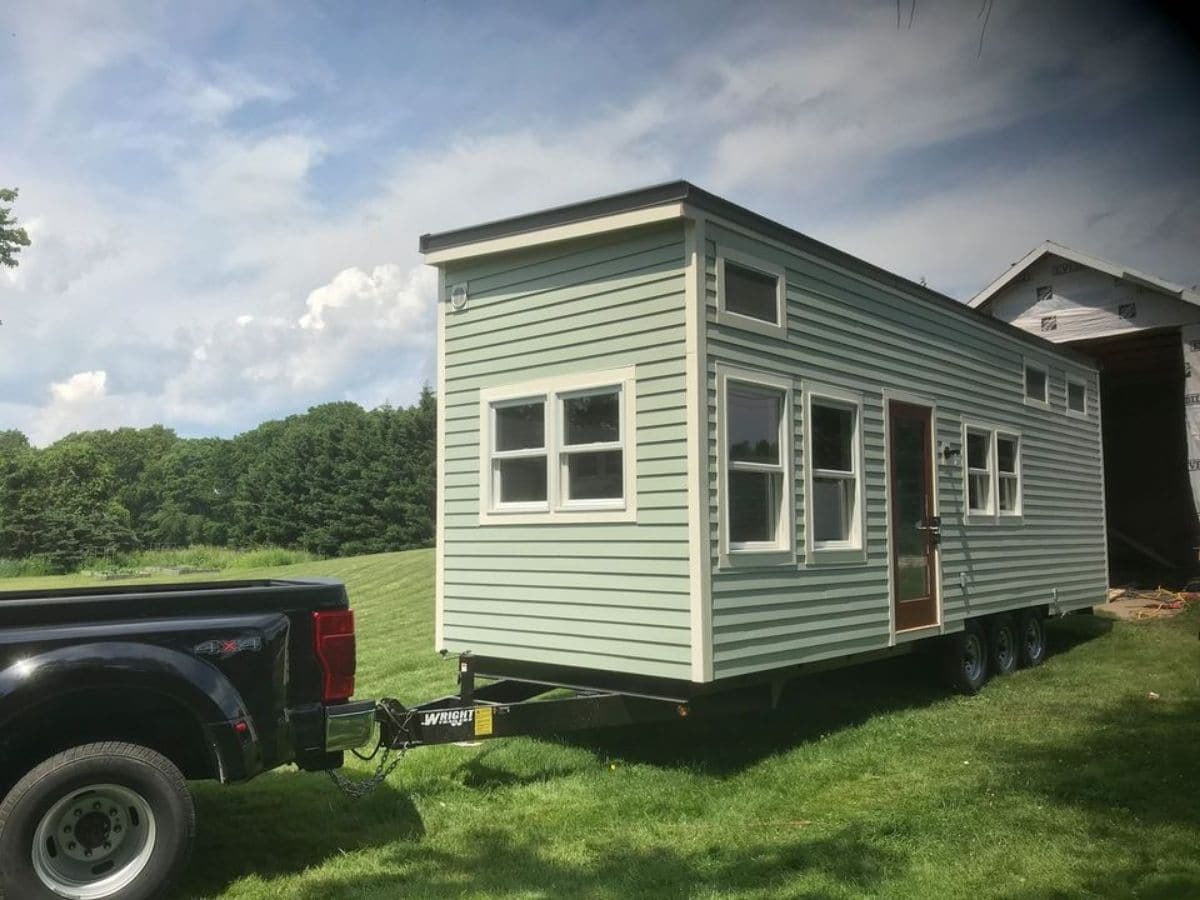
On their website, I found more information about this model to share with you. Below are some of the things mentioned that I noticed when looking over the photos and video below.
- This home measures 30 feet long, 8.5 feet wide, and has ceilings 13.5 feet tall, coming to 375 square feet. Still a tiny space but open and roomy for a family.
- A full kitchen includes a full-sized range with flat top electric surface, a large full-sized refrigerator, deep farmhouse sink, cabinets, storage, and even a washer & dryer combination under the stairs.
- Two loft spaces with room for a king-sized mattress in the larger along with buit-in open shelving for storage.
- An oversized bathroom includes a small cabinet and sink with a full-sized bathtub and shower combination, toilet, and extra room for storage.
- Includes water storage tank making it capable of being fully off-grid if solar panels are installed.
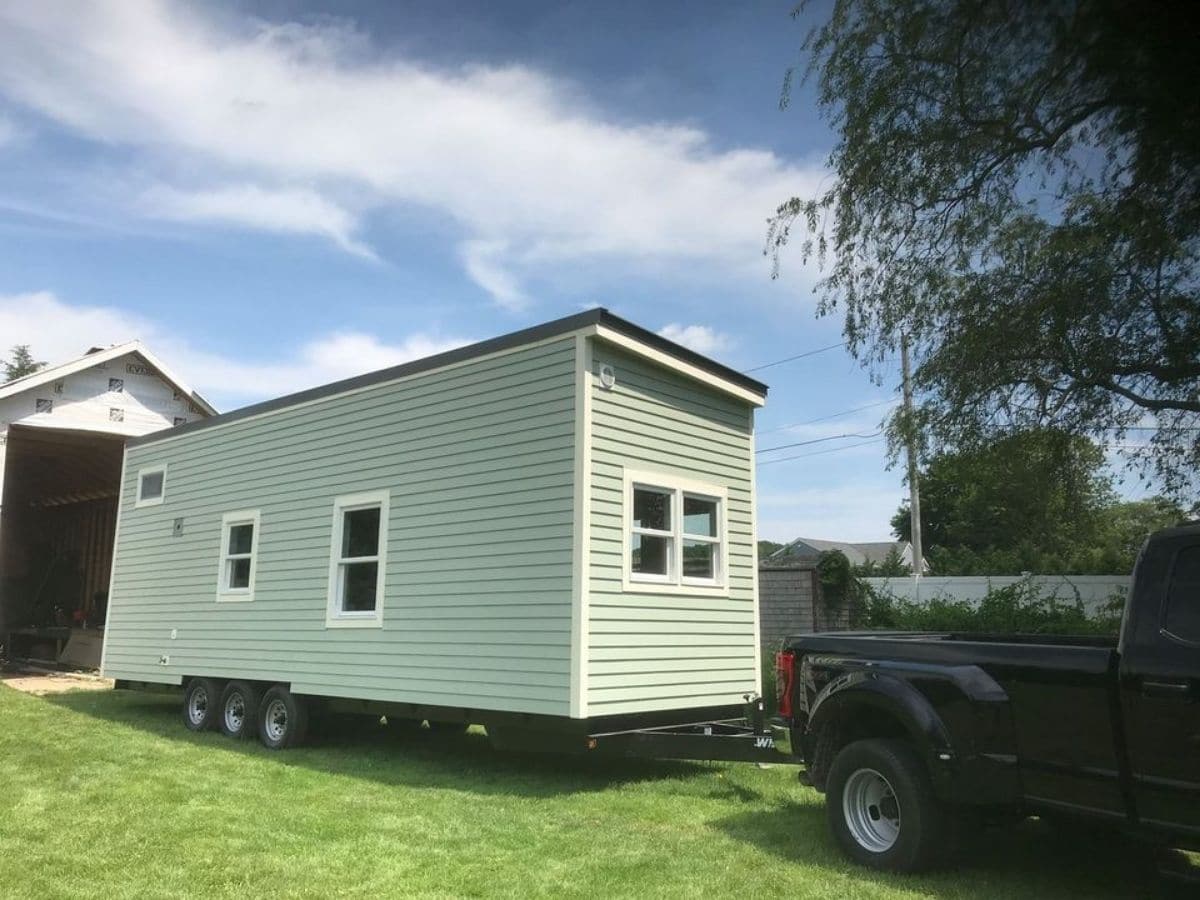
The first thing you notice stepping inside this tiny home is the white shiplap walls, wood floors, and dark wood accents and ceiling. While it is simple and modern, it does draw inspiration from popular farmhouse styles.
On one end of the home, you have a smaller loft with a movable ladder entry above an open living space. This area can hold a sofa, chairs, desk, or tables, depending upon your needs.
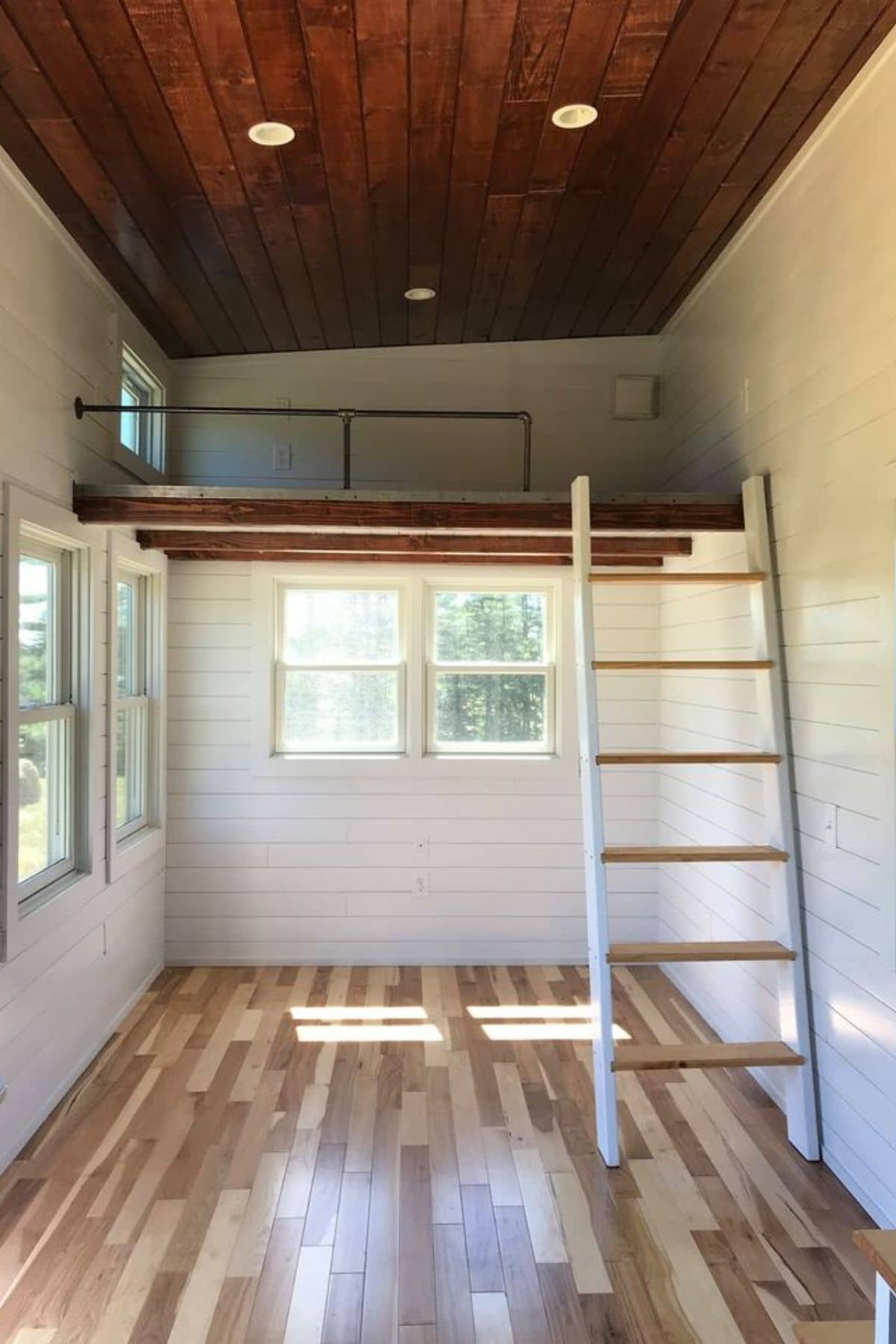
The loft is not standing room tall but is large enough for storage or a twin/full mattress for a secondary sleeping area. As a bonus in this, as well as, the master loft, Cat5 cable has been run to allow for a modem to be set up easily anywhere needed.
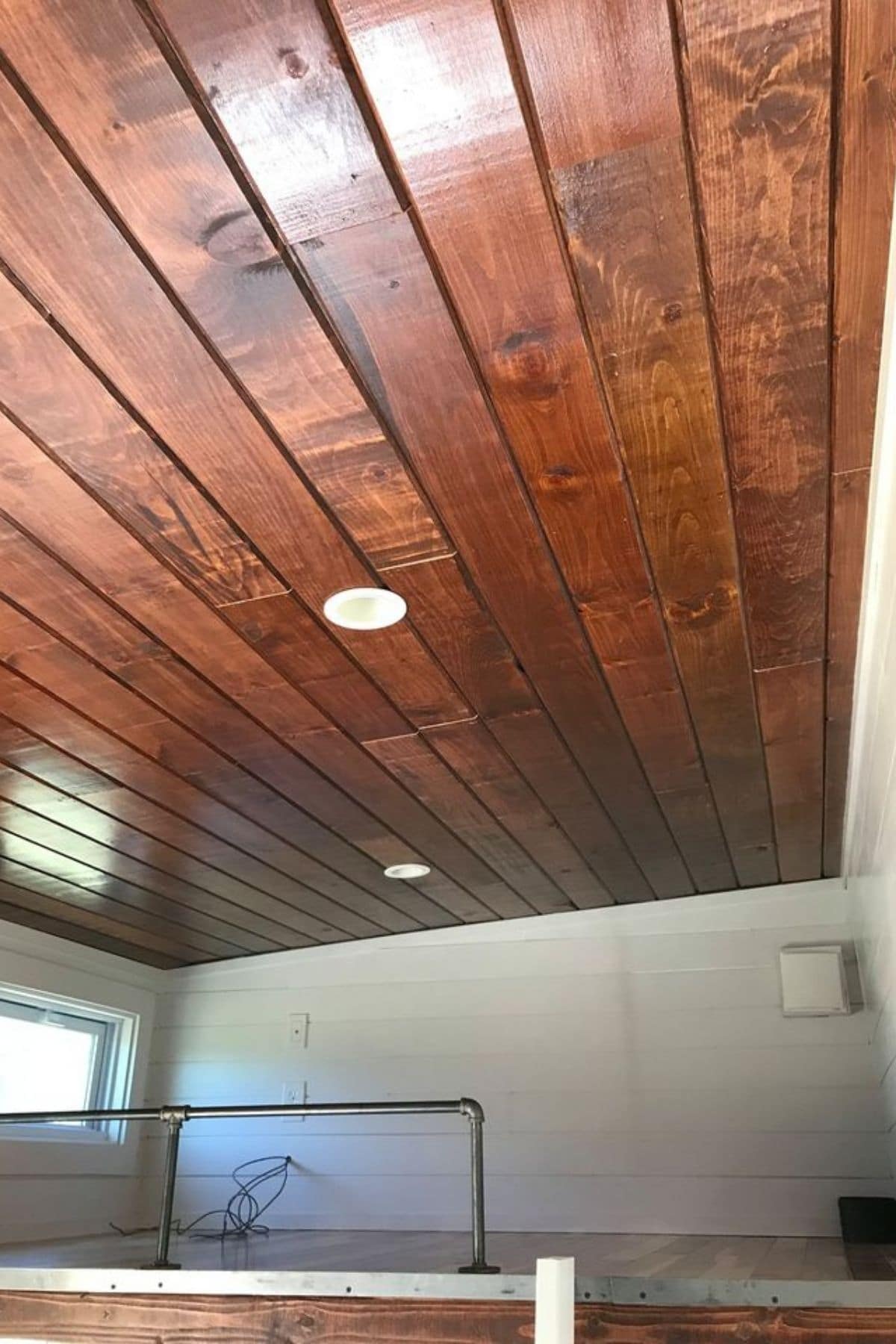
Turning around, you see the kitchen is in the middle of the home with stairs to the master loft on the left side. The loft extends halfway over the kitchen and over the bathroom.
In the kitchen, you see basic counters and cabinets with sink, stove, refrigerator, extra shelving on the walls, and a washer and dryer combination unit under the stairs.
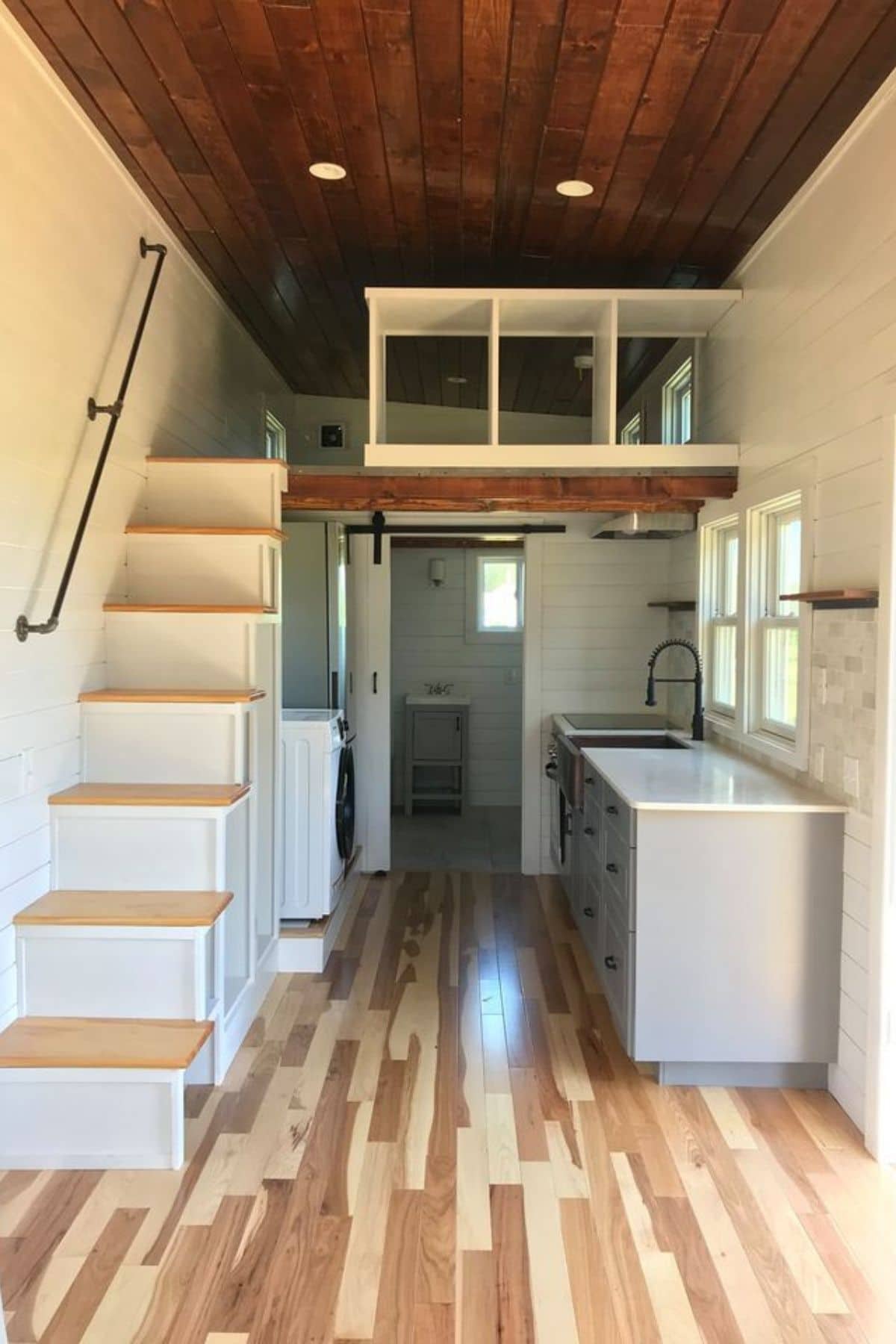
Basic and simple can be modern and updated when you see it displayed like in this tiny home on wheels. The tiled backsplash brings in whites, creams, and grays that help makes the overall style of the home feel cohesive.
Gray cabinets and drawers are below a solid white countertop. The deep bronze/brown sink has a wonderful modern extendable faucet. Adding two windows brings in more natural light, and airflow if needed.
At the end of the counter, nearest the bathroom, is the 4-burner electric cooktop. Below that is an oven inset into the cabinets. While this is not a solid one-piece system, it is definitely the same operationally and is sure to please anyone who enjoys preparing family meals.
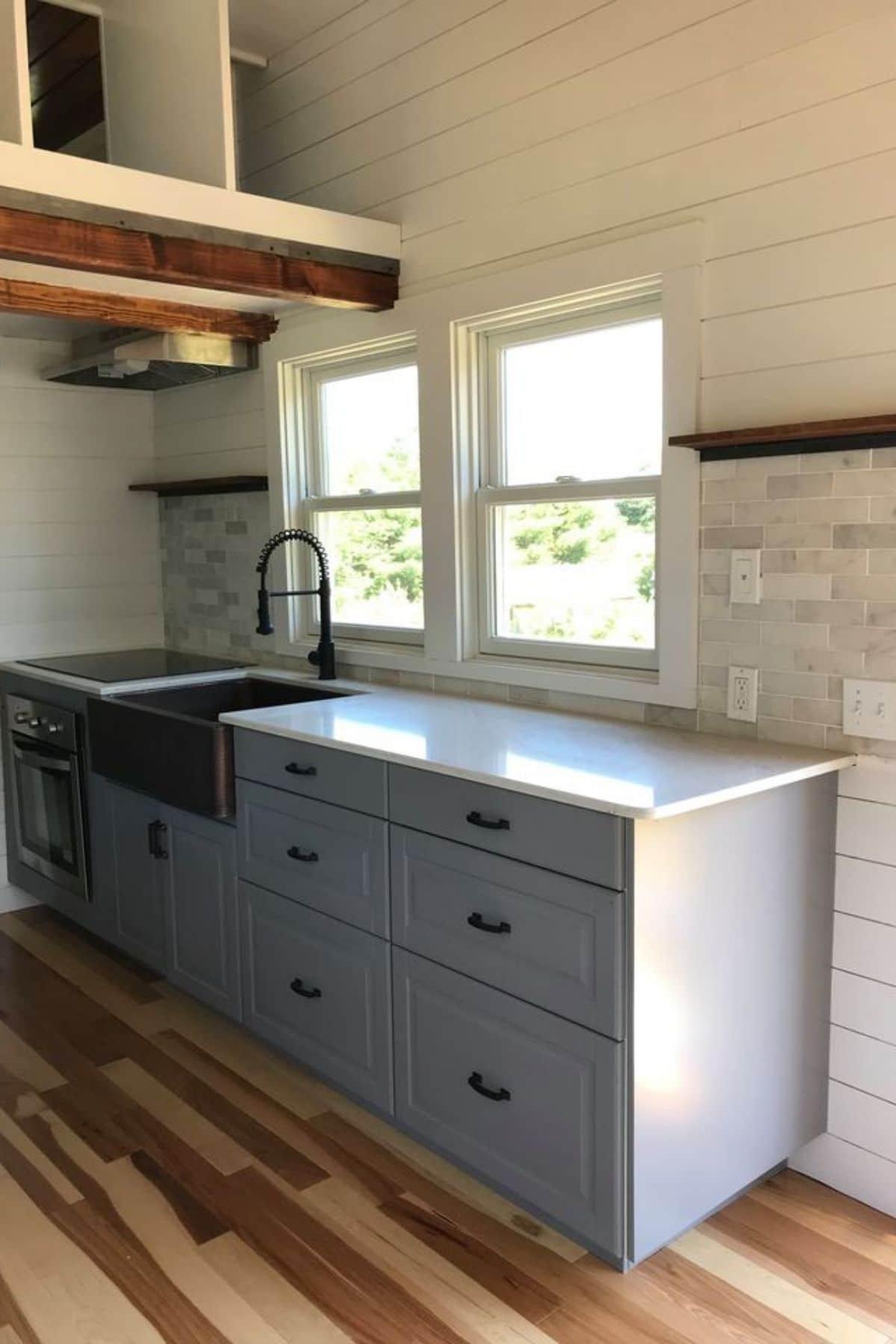
To the left in this image, you see the washer and dryer unit under the stairs right next to the stainless steel refrigerator. I love seeing a truly large and full-sized refrigerator in a tiny home.
The barn door style bathroom door saves space and also brings more of that farmhouse look to the space. Simple and functional is the name of the game in this home design.
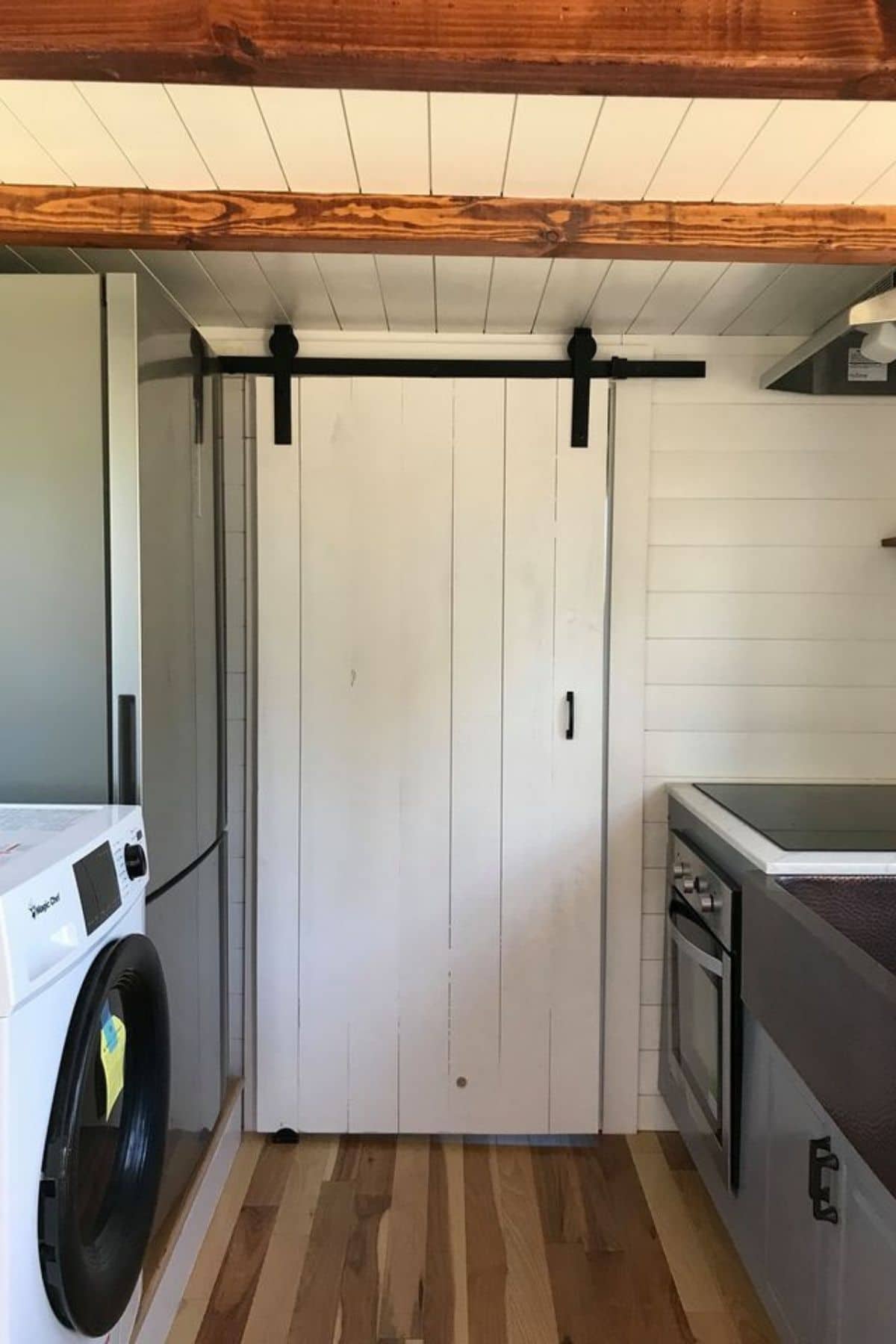
Inside the bathroom is a blank slate to make your own. Right inside the door to the left, you have storage shelves, and just behind that is the bathtub and shower combination.
A single gray cabinet with a white sink is situated next to the bathtub and near where the toilet sits on the other side of the room. While there is no mirror installed here, you can easily see a medicine cabinet or basic mirror hanging just above the sink below the light.
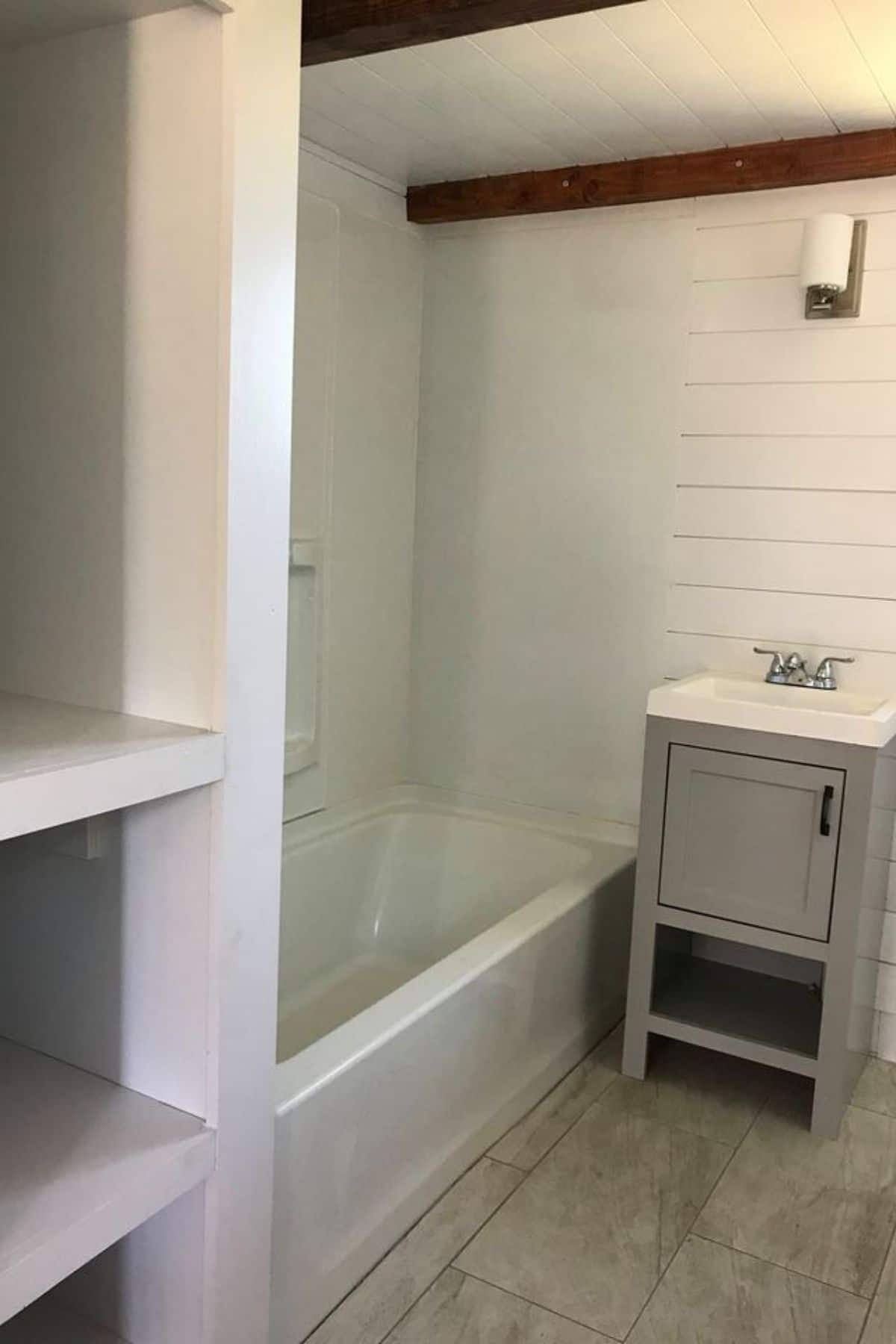
While the toilet is not pictured, it is to the right of the sink here and tucked behind a storage cabinet that allows a bit of privacy. The blank white walls also lend themselves to holding storage units, shelves, or hanging baskets for toiletries, towels, and more.
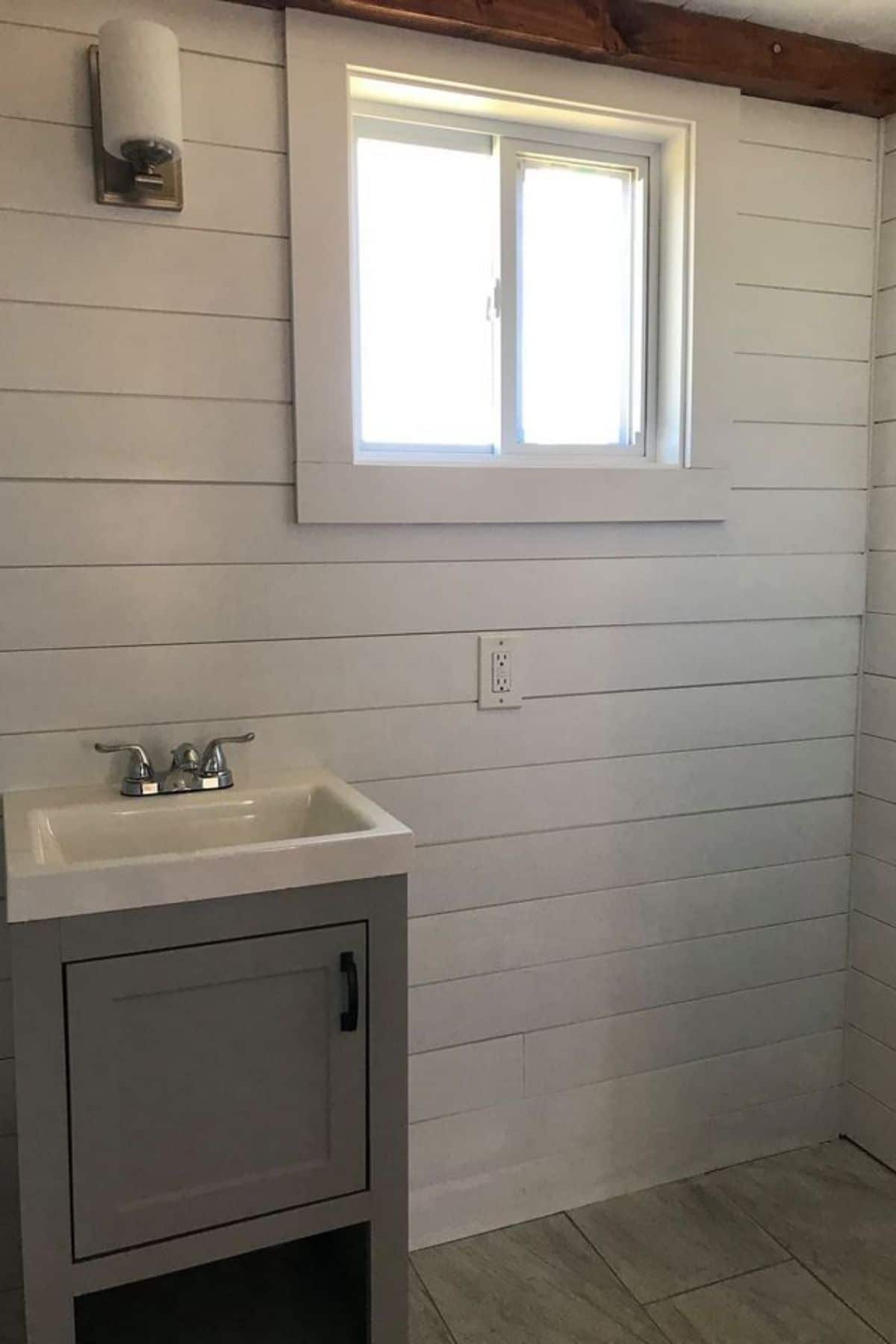
The bathtub and shower combination is a classic configuration that includes the built-in soap holder and shelf against the wall. While this is not luxury or fancy, it is an uncommon addition to the tiny home layout and definitely considered an upgrade.
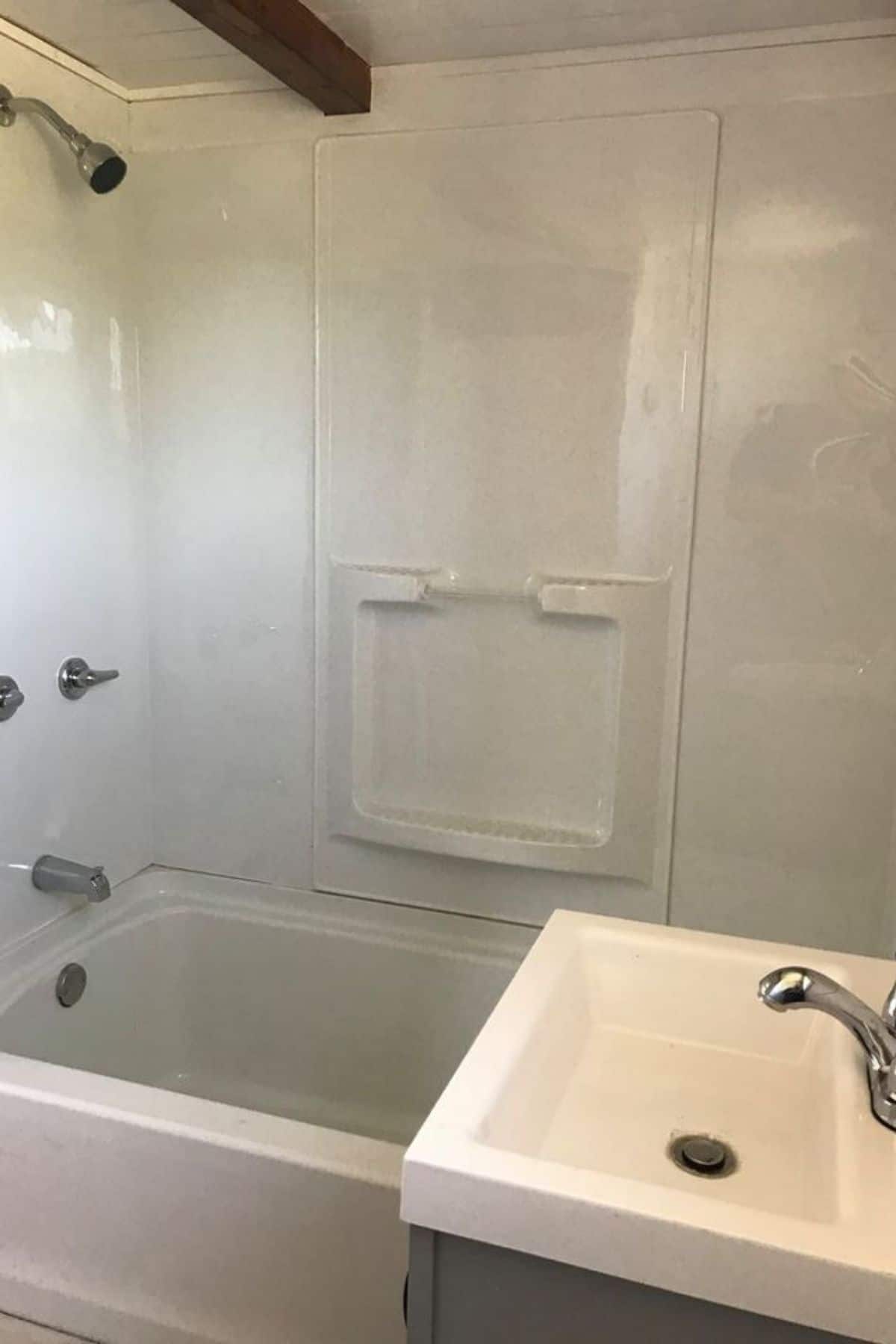
As is common in most tiny homes, the stairs to the main loft double for storage. There are multiple sizes of open cubbies here to hold clothing, toiletries, food supplies, or other items you want on hand but out of sight.
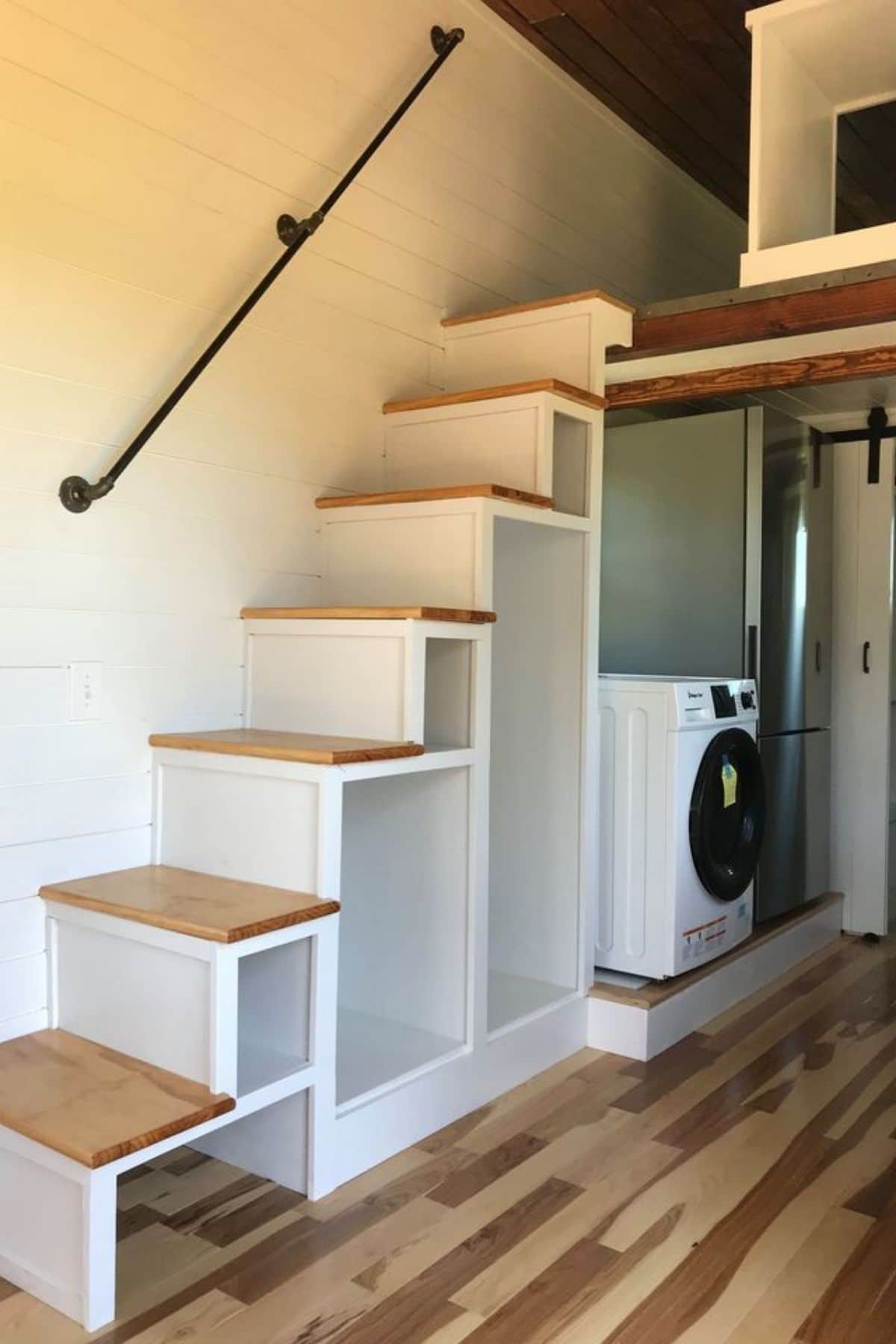
Rather than a wall for privacy, this loft has a half wall of open cubbies. This could be left open, or used for storage of clothing, books, movies, or just decor items.
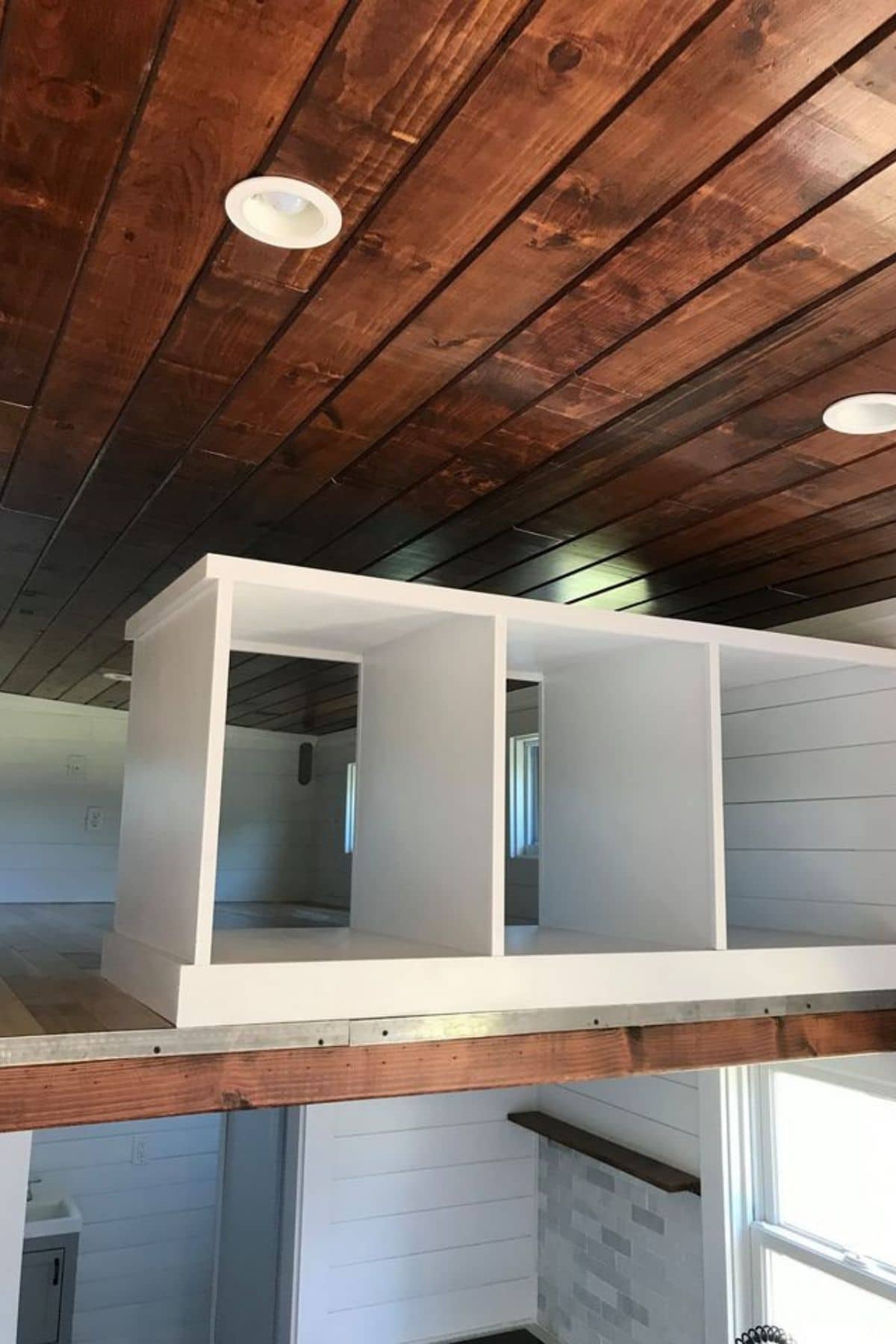
The deep loft easily holds a king-sized mattress or two twin mattresses. It’s ideal for families and has a bit of privacy being deeper than the other loft.
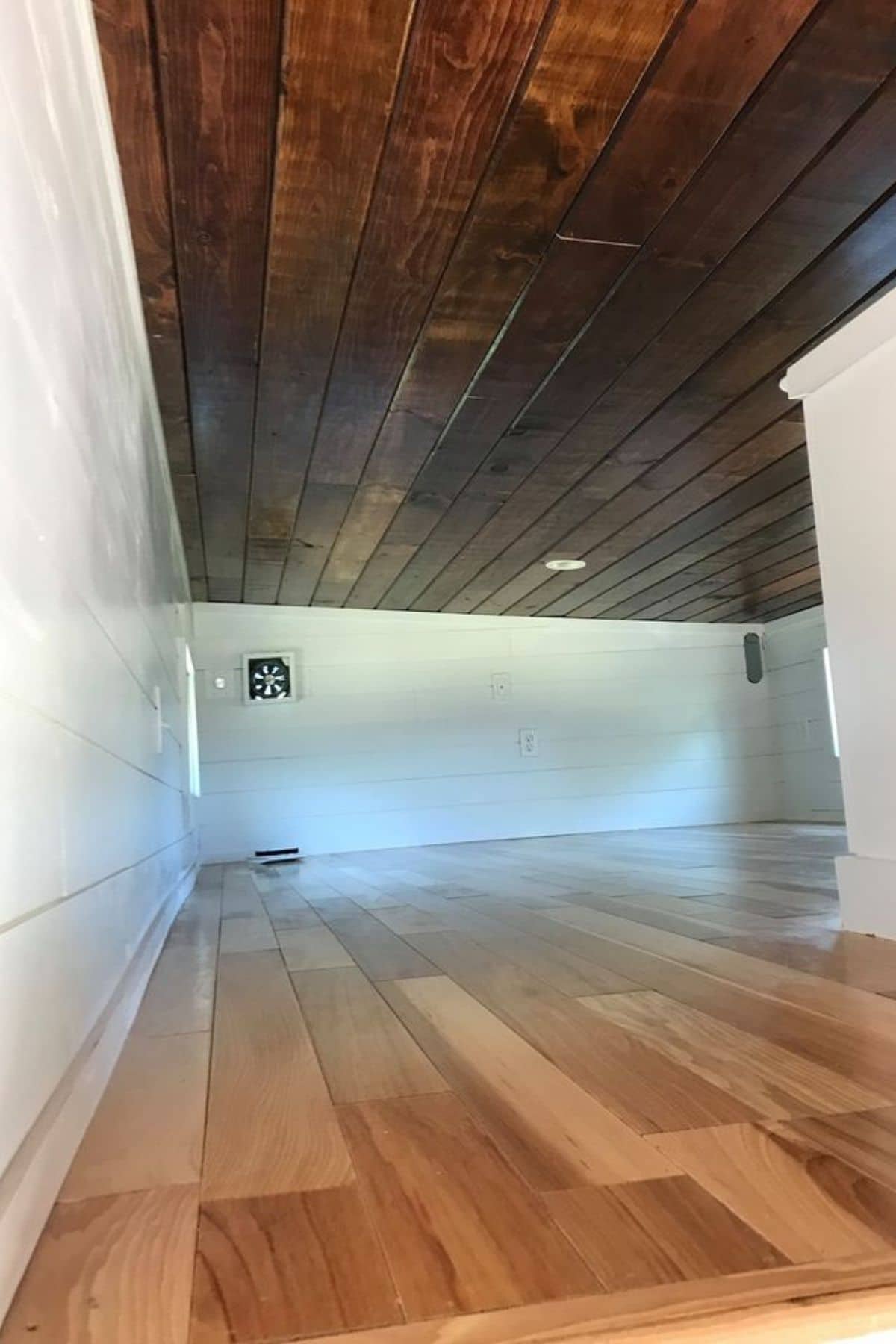
Make sure to watch the full video tour below for a better look inside this home!
If you want to customize your own version of this 30′ tiny home on wheels, check out the Smart Living Tiny Home website. You can also find them on YouTube with videos showcasing their models. Make sure you let them know that iTinyHouses.com sent you their way.

