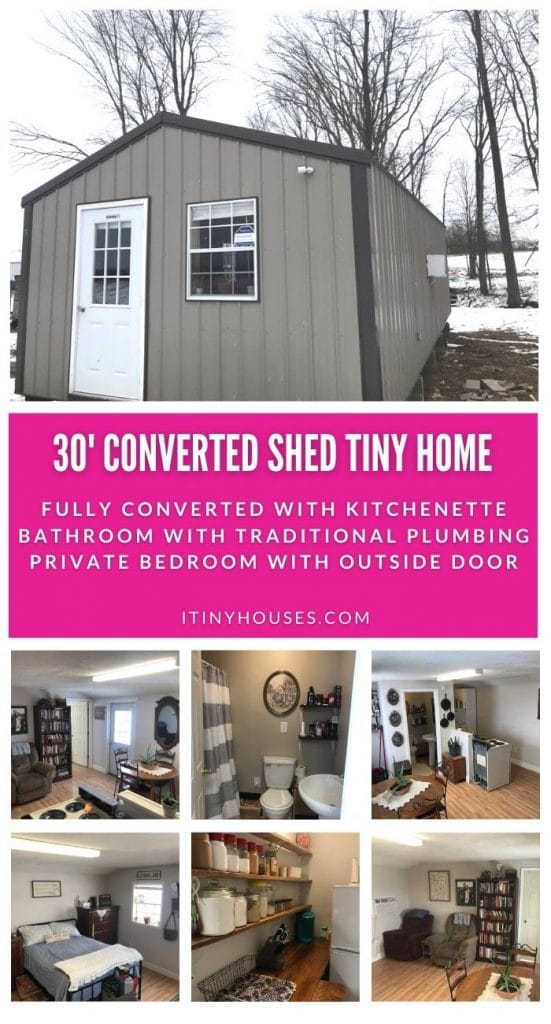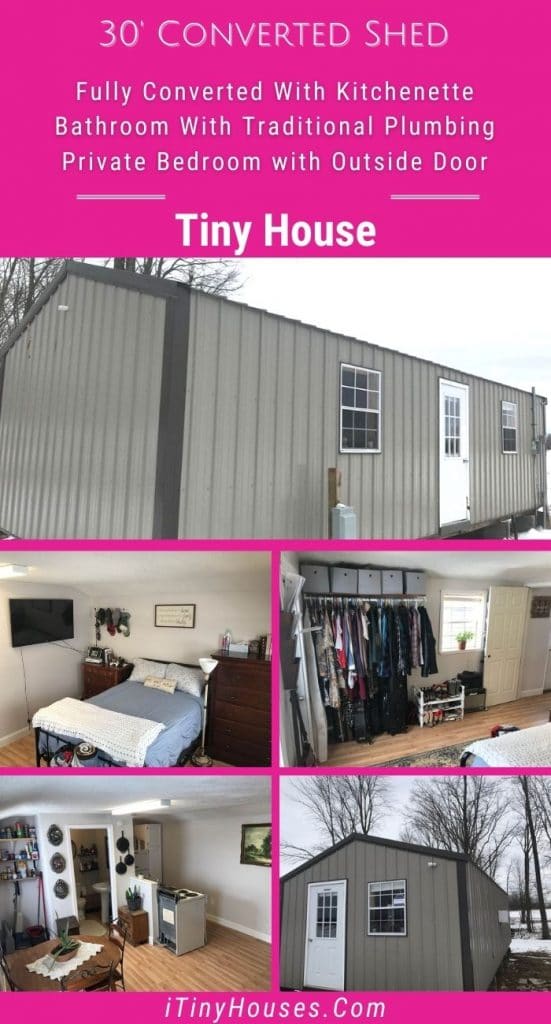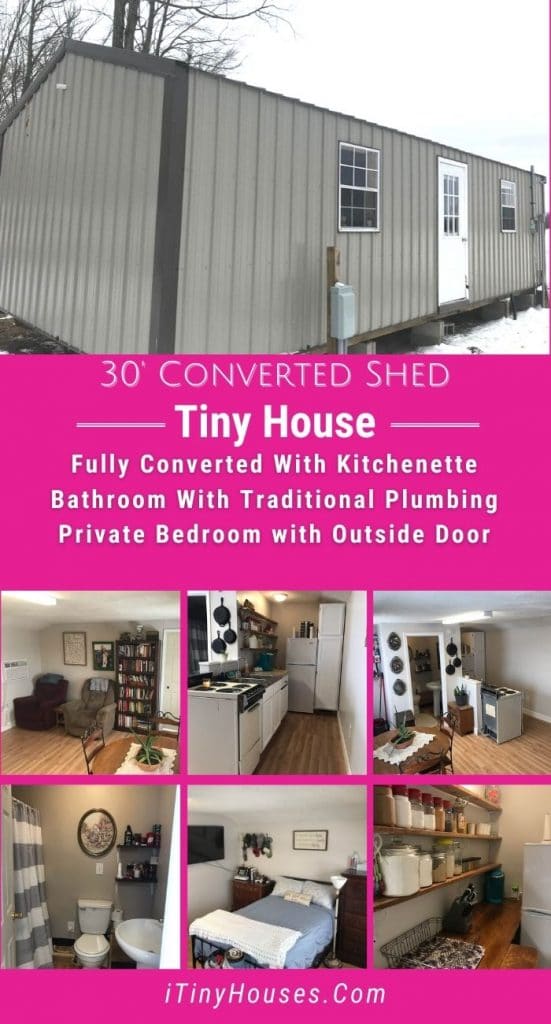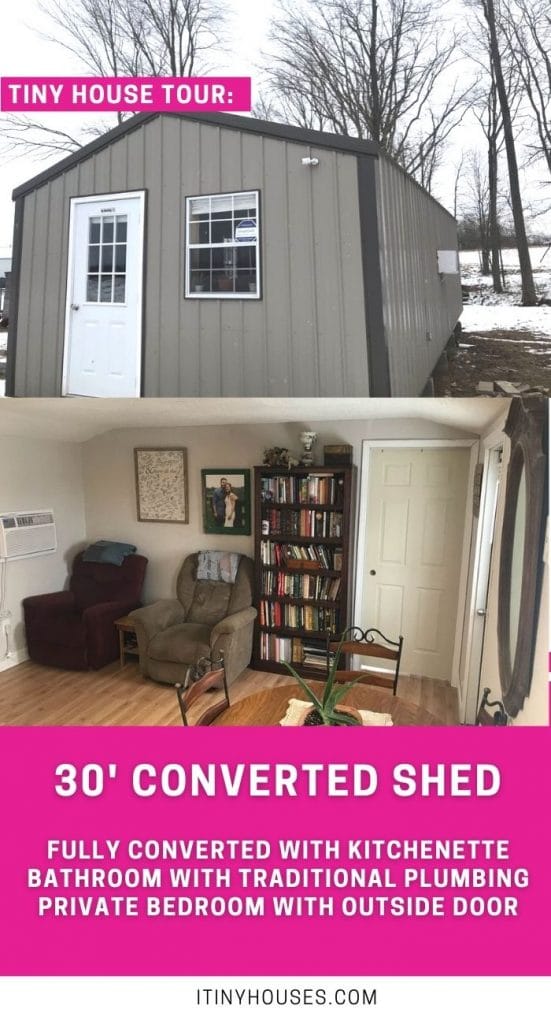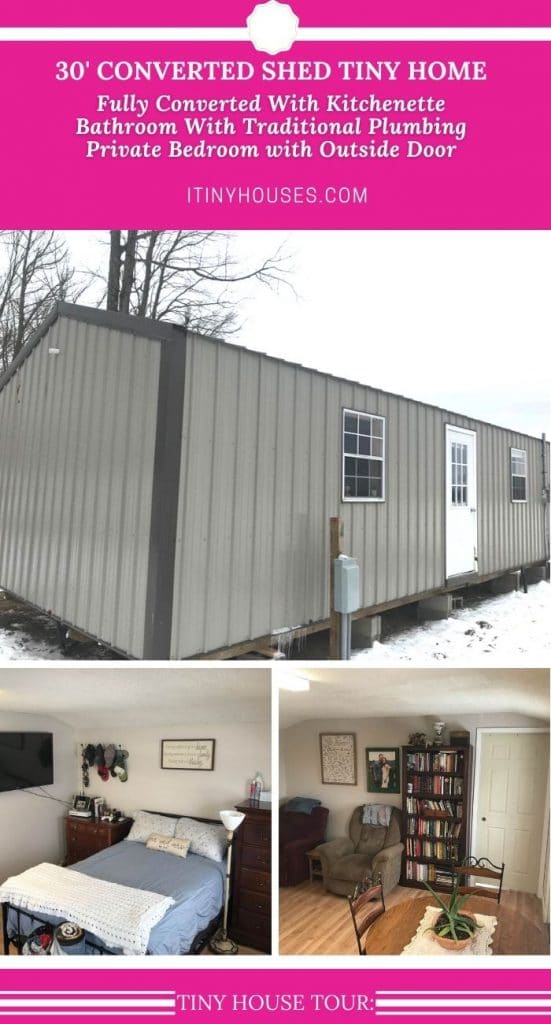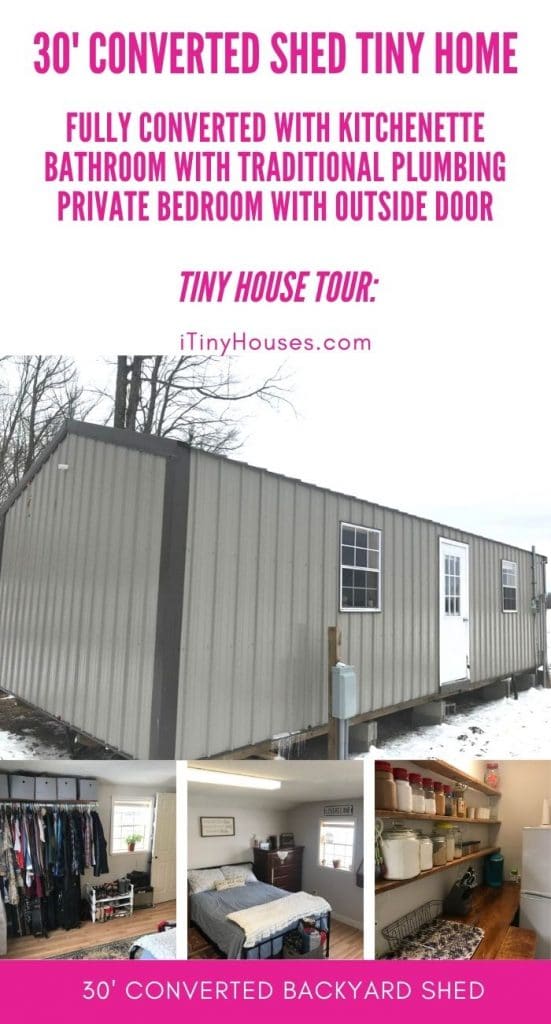If you’ve wondered how an ordinary pole barn or backyard shed could be made into a tiny home, this is the perfect inspiration! A 30’x14′ shed was wonderfully converted into a full tiny home including private bedroom, bathroom, kitchenette, and a cozy living space! This home could be yours for just $28,000!
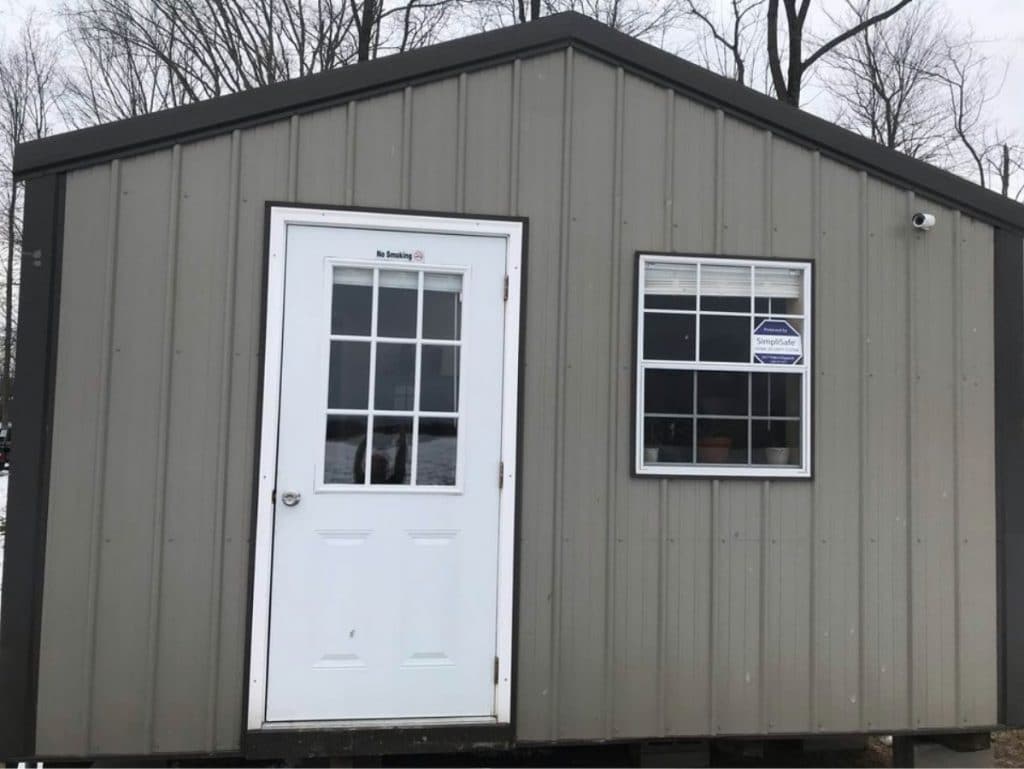
Currently located in Indiana, this home is for sale but must be moved from the current property. It includes a full private bedroom with separate outside door, a full bathroom including traditional plumbing, and a full kitchen with stove, refrigerator, and double sink.
Bonus additions to note include the tankless water heater, built-in wall mounted air conditioner and heating unit, 200 amp service, and 2″x6″ walls that are well insulated.
This home includes a door both on the side of the home as well as on the end so you have a private entrance directly into the bedroom if desired.
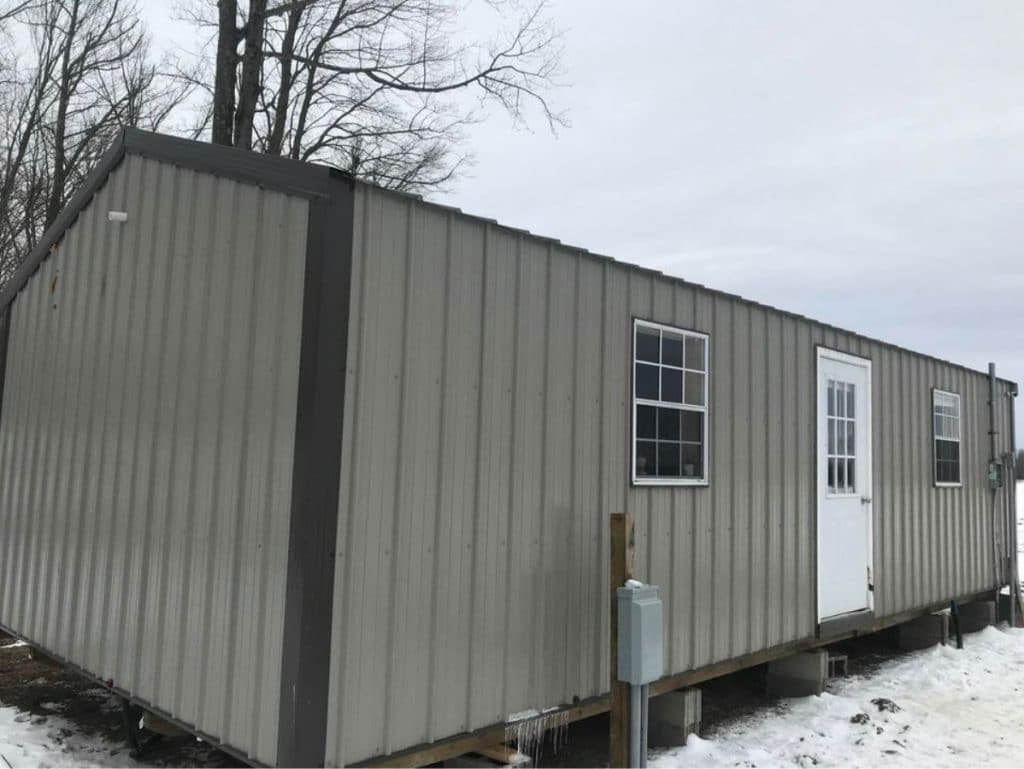
The living space in this home is open with room for the two recliners shown, bookshelves, and even a regular dining table as shown. You could easily expand on that with a sofa, more chairs, or shelving and storage if wanted. This is just one example.
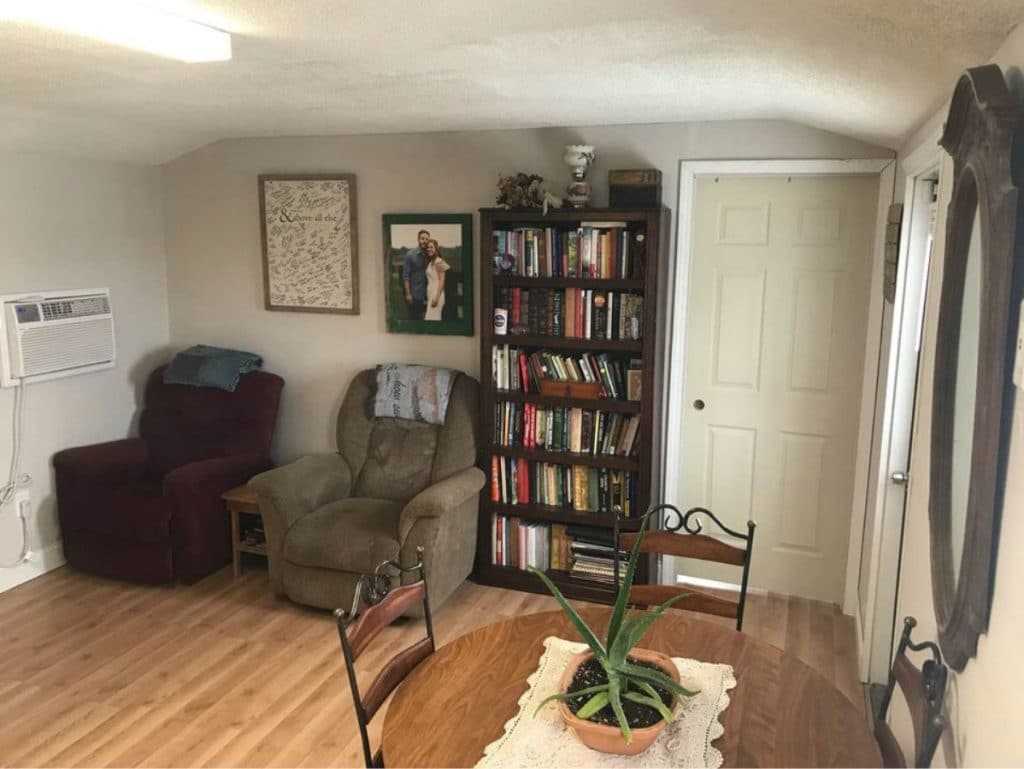
I love how they have set things up to take advantage of the space but still leave it feeling somewhat open. These lower ceilings can seem confining, but in this home the white ceiling and fluorescent lights open it up significantly.
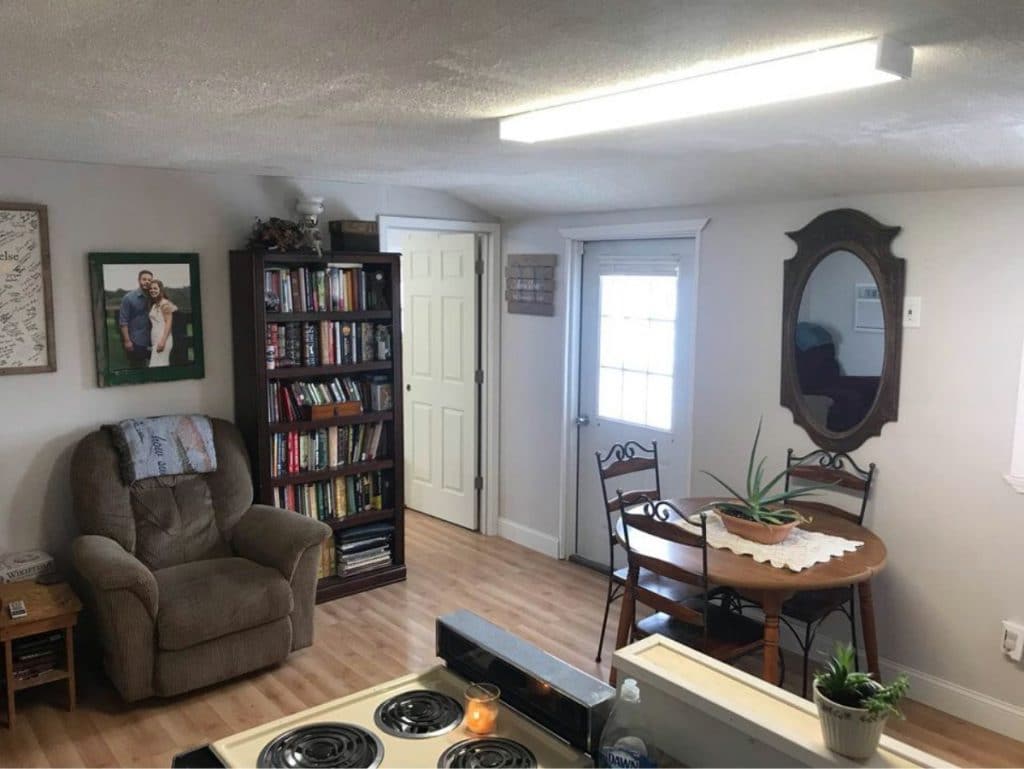
Opposite the living space is the kitchen, bathroom, and a little storage nook. The short wall of the kitchen could be extended easily to hide the back of the stove, but in this case it shows the open space and how short the kitchen counter was to begin. There are lots of options for moving the stove to the opposite wall if needed.
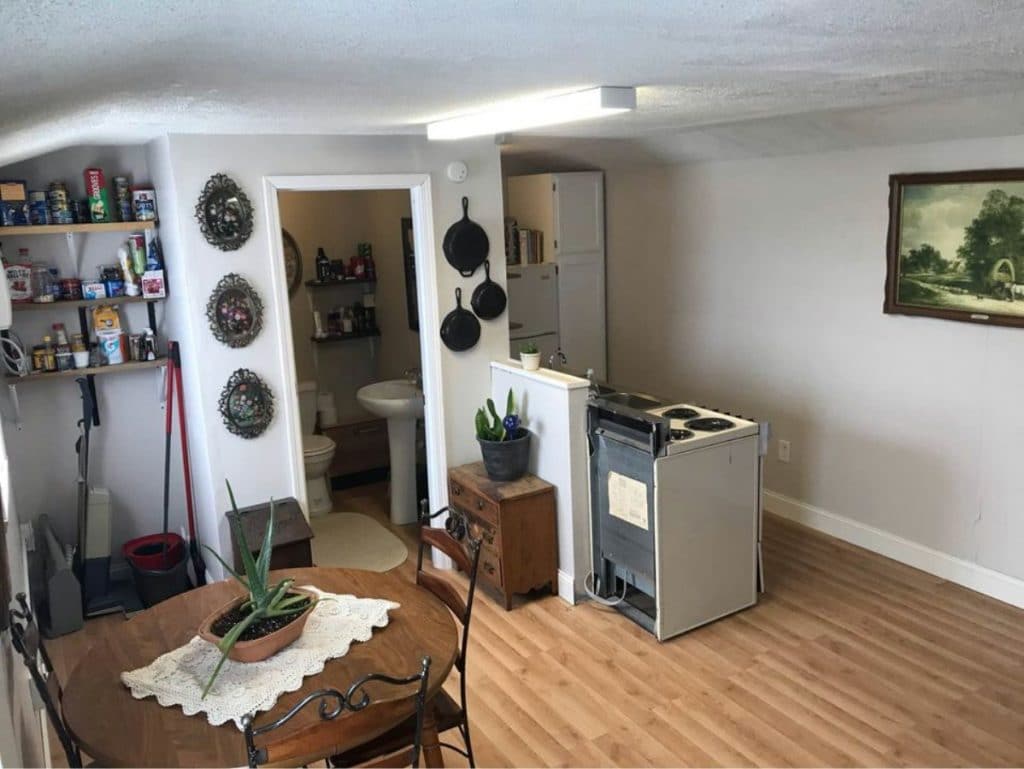
This kitchen is small like a kitchenette, but has everything needed. The refrigerator and pantry cabinet at the end along with the full sized electric stove make this perfect for preparing your favorite meals.
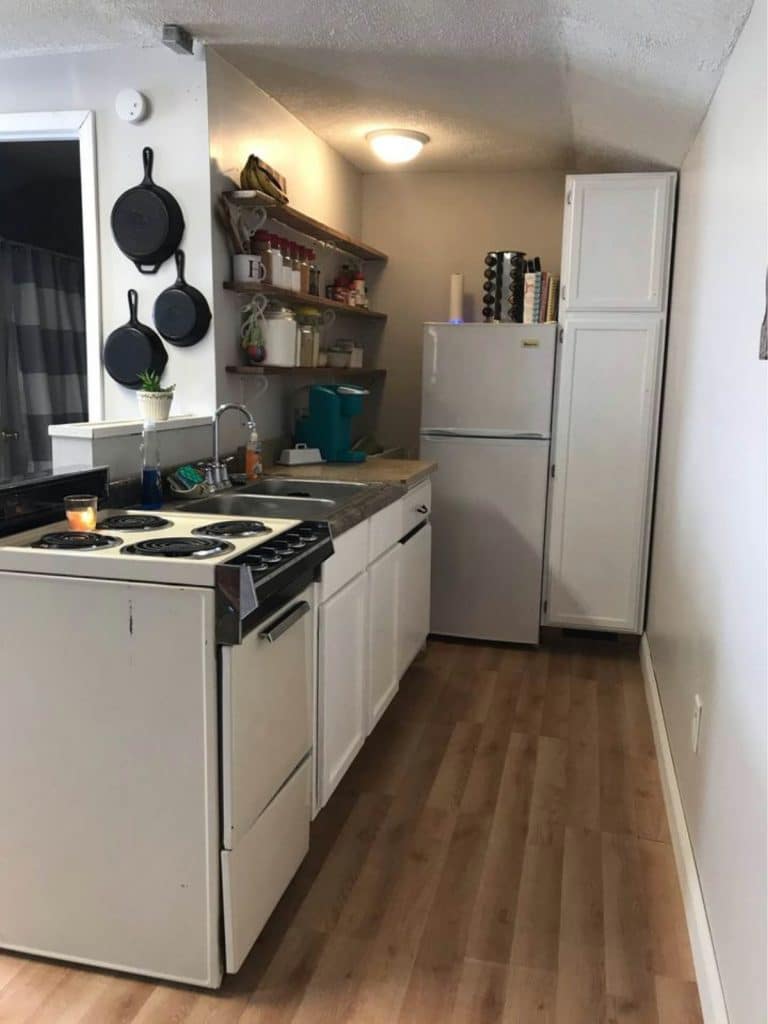
It is a tight fit and the refrigerator is smaller so it fits into this space. Small adjustments could make this easier to fit a larger refrigerator, or it could be moved out into the main home space if preferred.
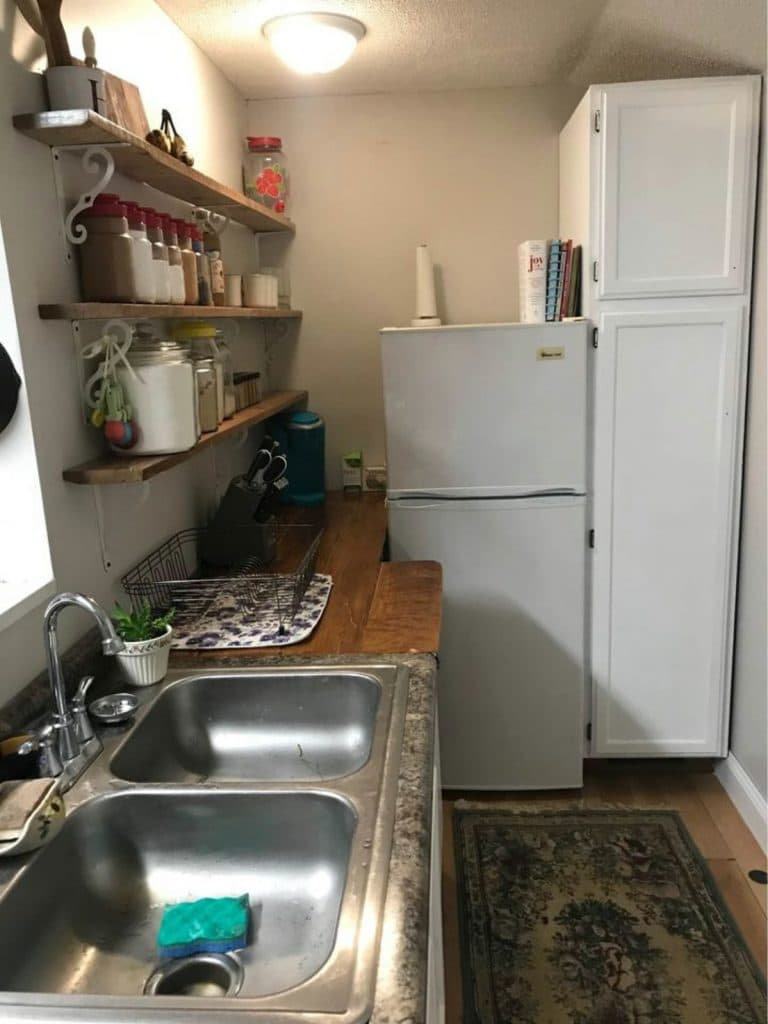
I love the simple floating shelves made from basic 2×4 boards. You could install cabinets or different shelves here if preferred.
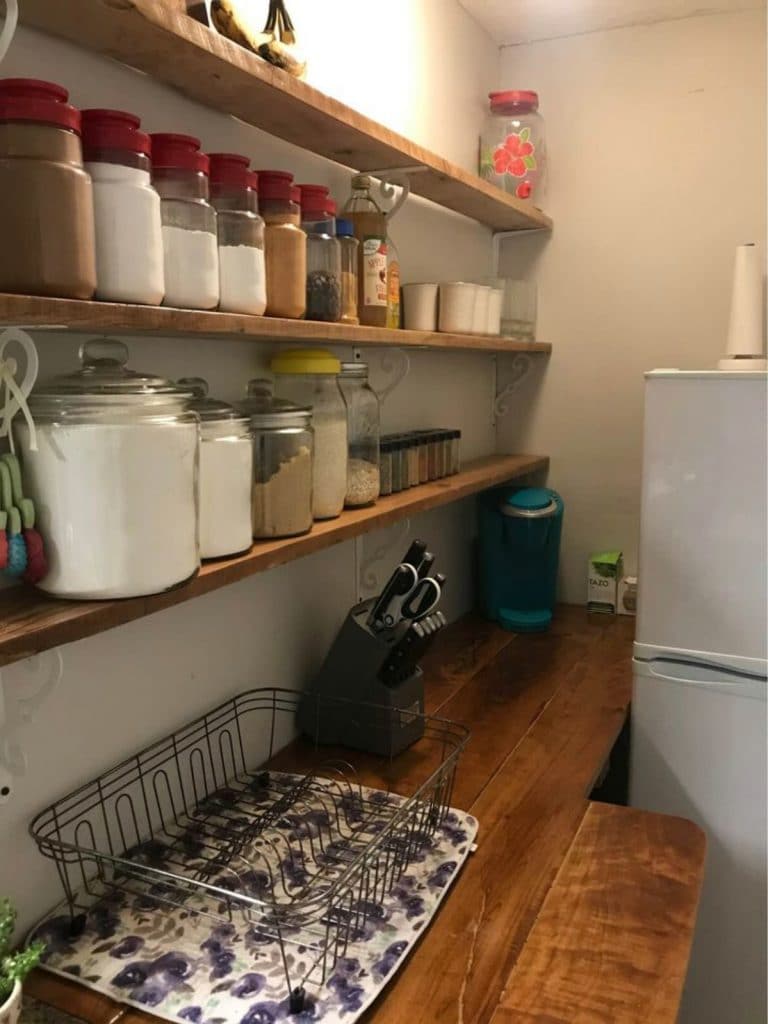
On the other side of the space, is a little corner storage nook. You can see this is used for additional storage.
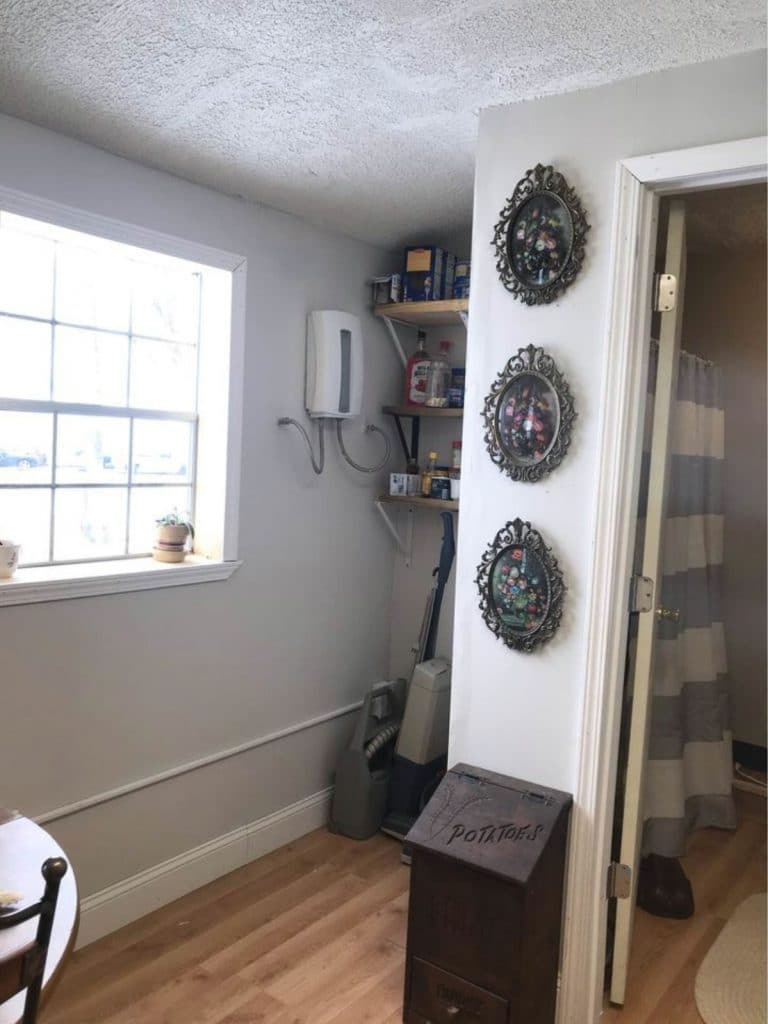
I would add a curtain here or even a door to make this a real storage closet and hide the clutter from view.
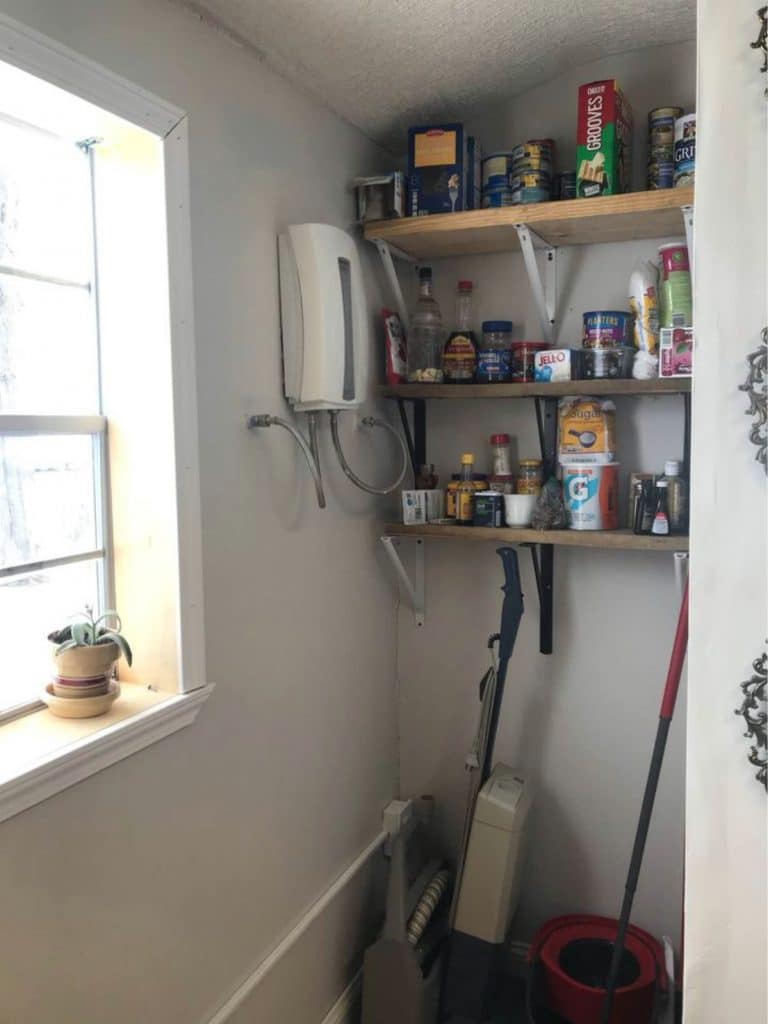
Of course, you can’t do a house tour without touching on the bathroom. In this home, it includes traditionally plumbed toilet, sink, and shower. It’s small but functional, and there is plenty of room to customize with more storage, cabinets, or shelving in the space if needed.
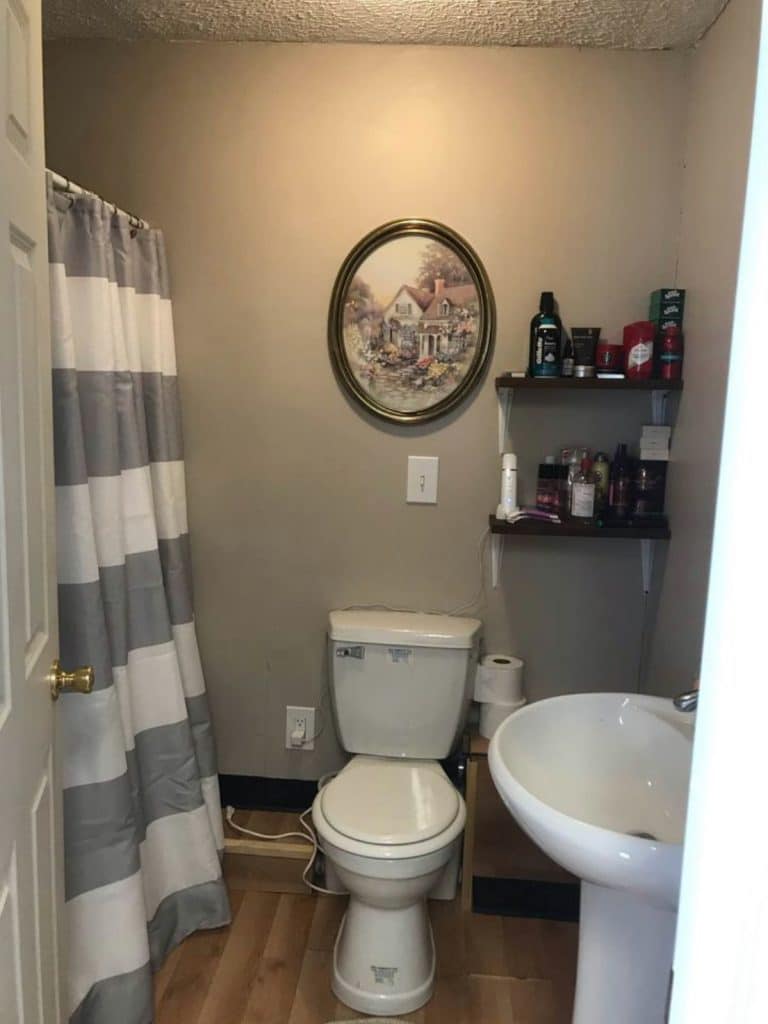
One of the special additions in this is the private bedroom space. Behind a door, you find the little cozy room with bed, chest of drawers, television on the wall, and even a private door that can take you outside if desired.
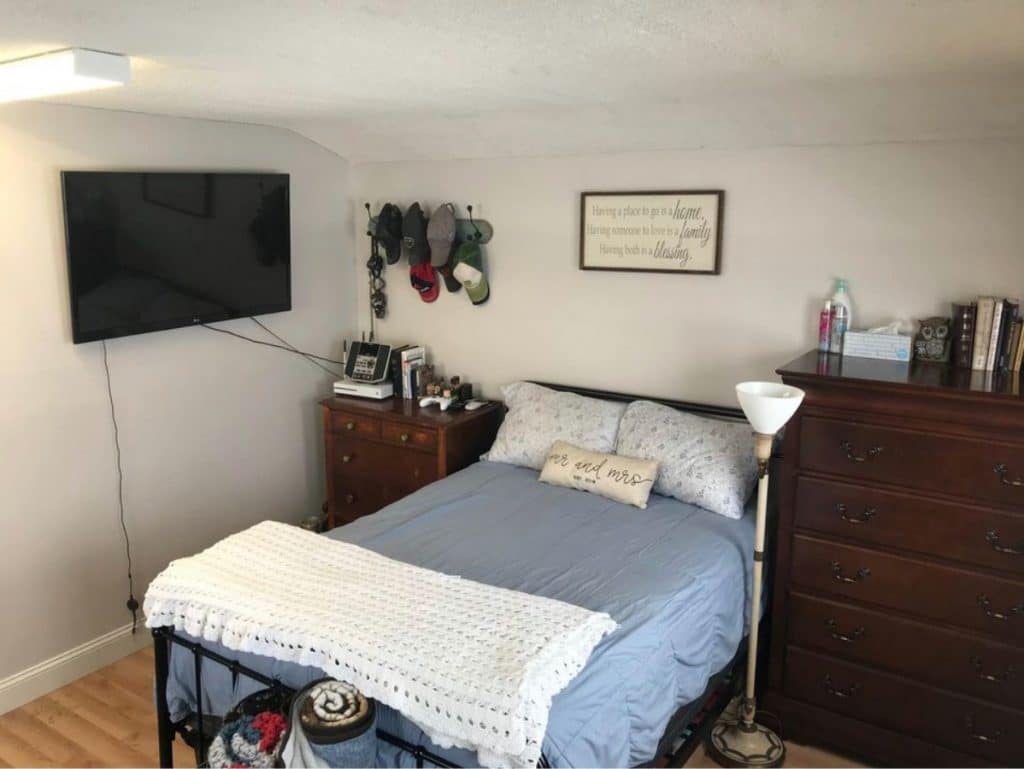
It looks as though this is used most often as their main door, but you could setup this home on property and build a porch here or a private deck to enjoy at the end of the day or before bed with your spouse!
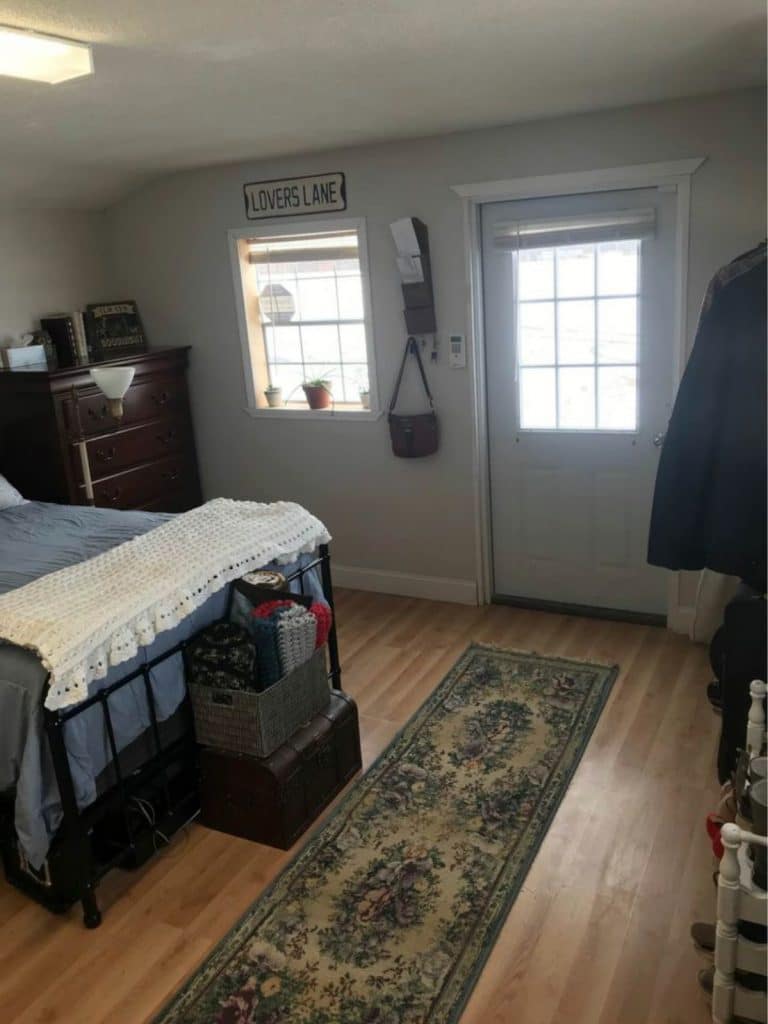
While there is room for a chest of drawers on both sides of this bed, they have also included an open closet.
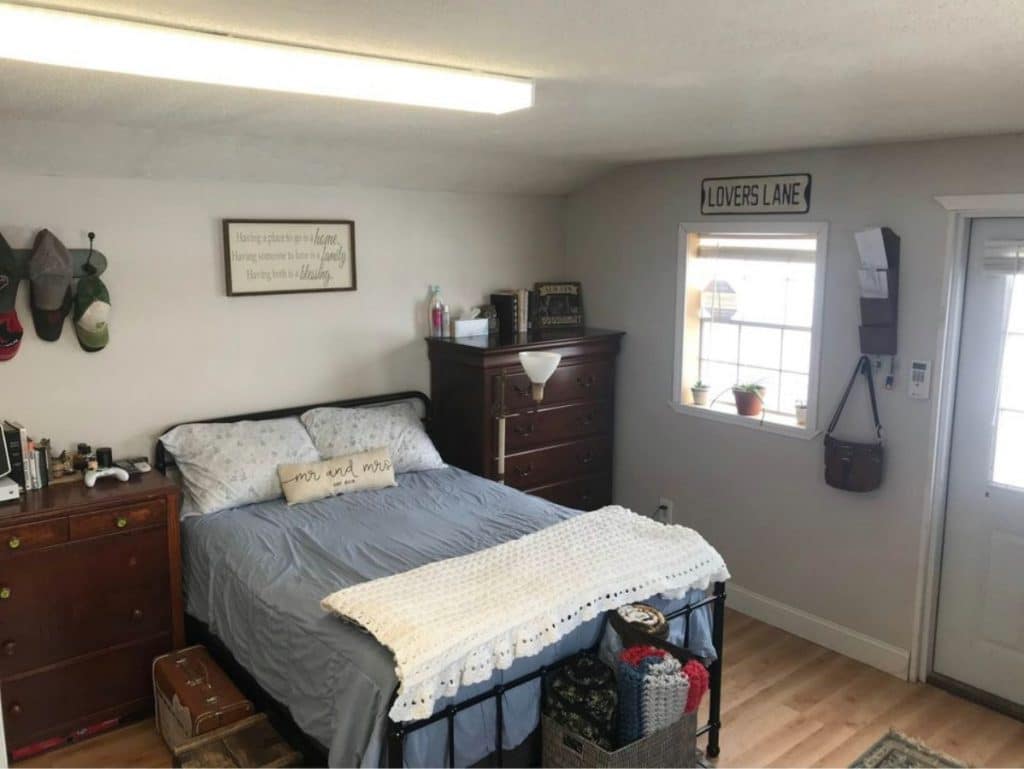
Along the wall across from the bed, a bar has been mounted with shelving above to hold clothing. This could be curtained off or could even be walled off for a full closet if desired. Obviously, there is more than enough space here to hold anything you need.
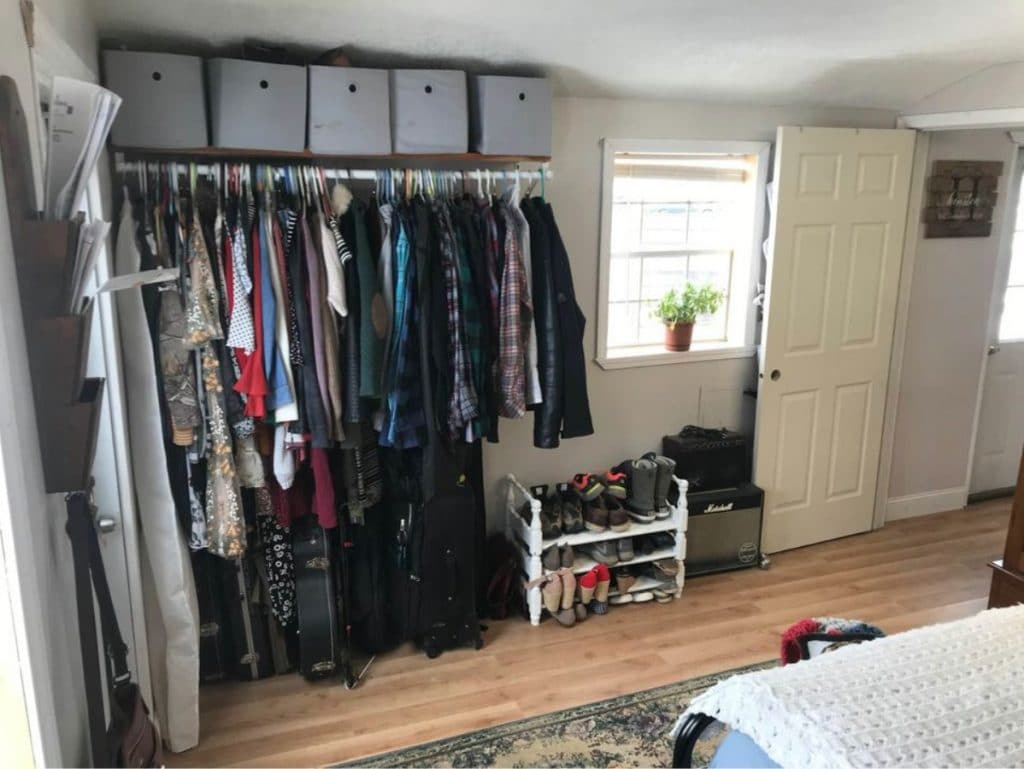
While not a home on wheels, this tiny home is a wonderful way to start your transition to minimalist lifestyle.
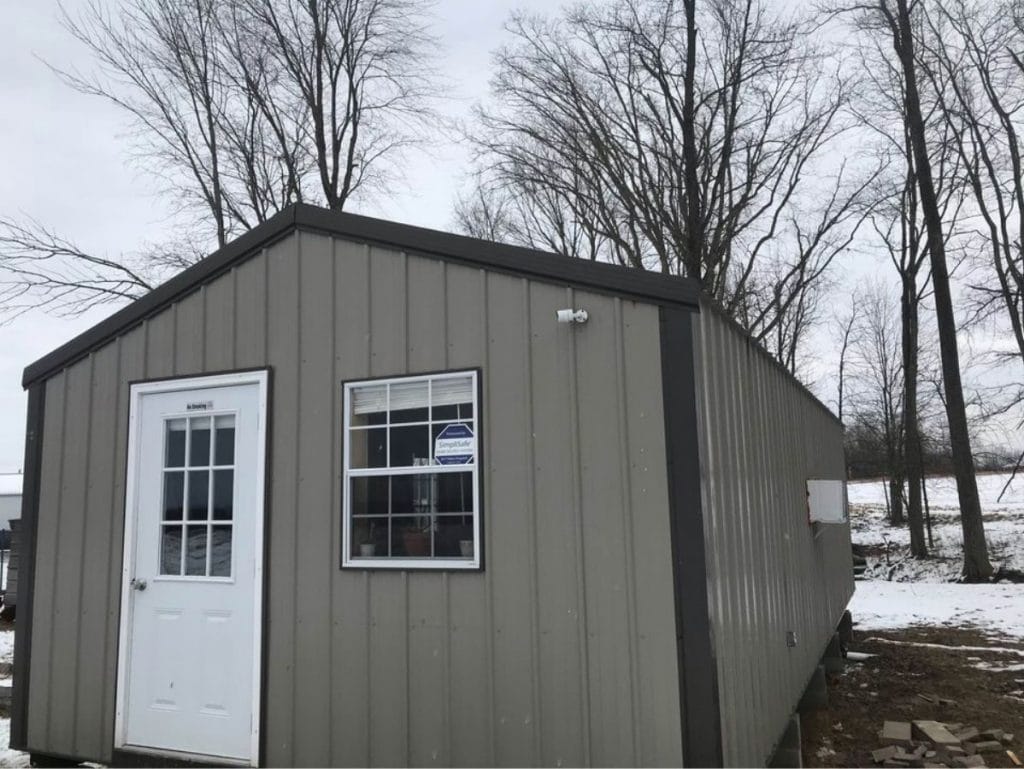
If you are interested in buying this tiny home, check out the full listing in the Tiny Home Marketplace. Let them know that iTInyHouses.com sent you their way!

