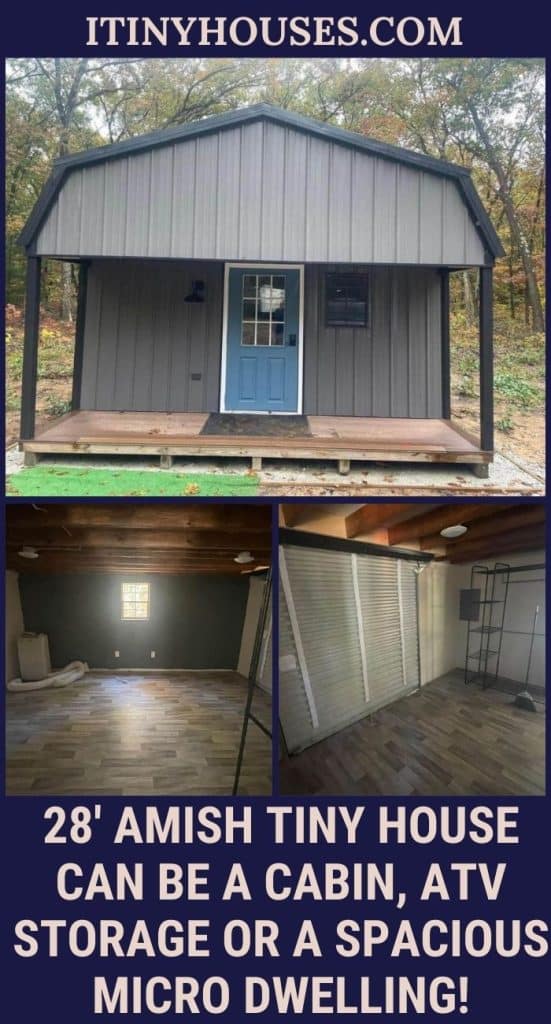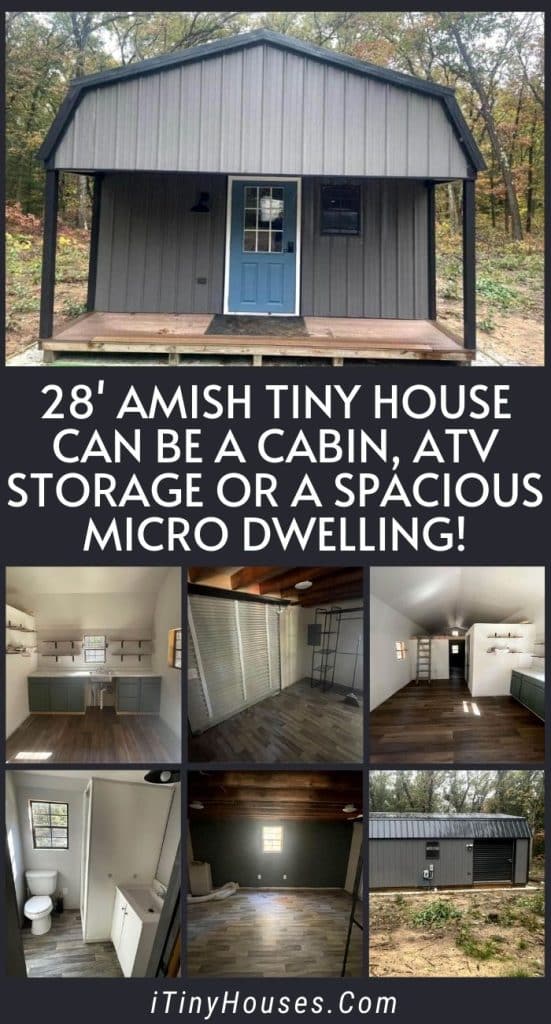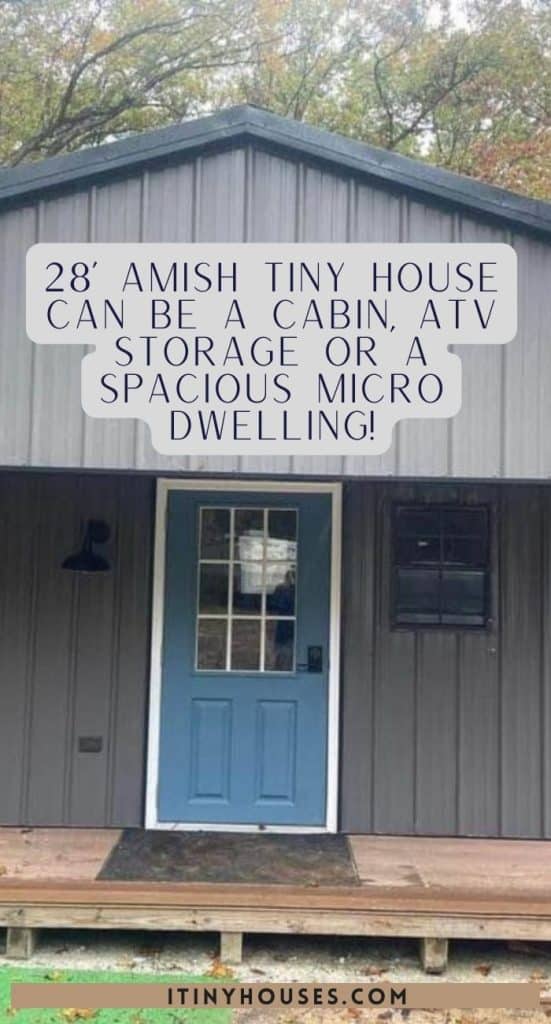Custom and thoughtful construction is the name of the game with this 28′ Amish tiny house that spans 28 feet and is priced quite reasonably. Add some furnishings of your own, and you have a fully furnished tiny home in your hands for well under $50,000!
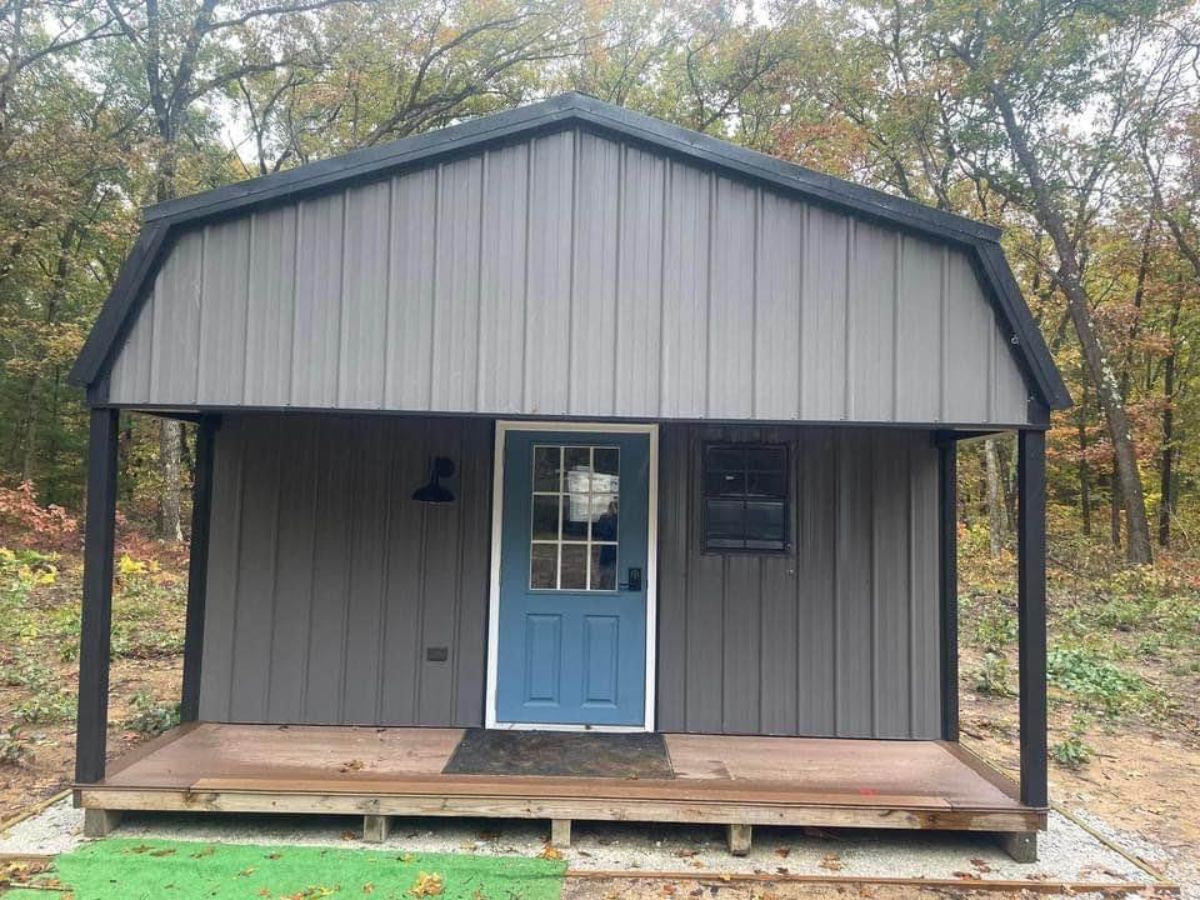
Sounding good so far? Keep scrolling to learn more about the not-so-tiny home!
Tiny Home Size
- 28′ long
- 16′ wide
Tiny Home Price
$28,000, located in Newaygo, MI.
Tiny Home Features
- As if it wasn’t spacious enough already, you also get a loft for a kid’s bedroom or a massive storage area.
- If you’re looking at it from an ATV-storage perspective, this is still a great option and features a roll-up door as well.
- Thanks to the low price point, getting high-end furniture and appliances is an option, which makes this 28′ Amish Tiny House a luxury one!
- Hardwood floors complement the white walls well and can be converted into a modern tiny home with the right cabinetry.
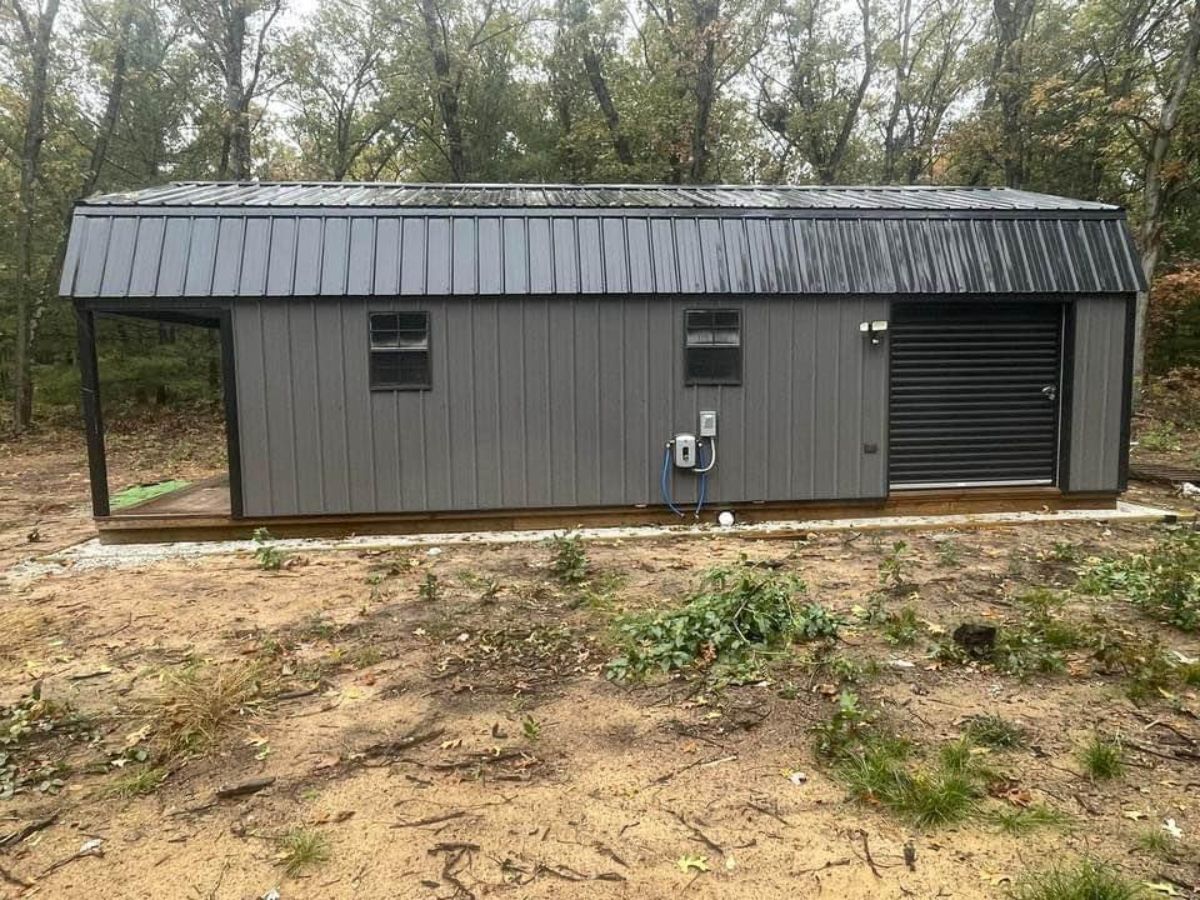
Open up the door to be greeted by the living area on the left, which, while sharing its space with the kitchenette, is still very spacious, making a number of different layouts possible. The one we recommend is an L-style couch with a coffee table in between. If you don’t mind the ladder for accessing the loft, the extra square footage can be used for a small work desk as well.
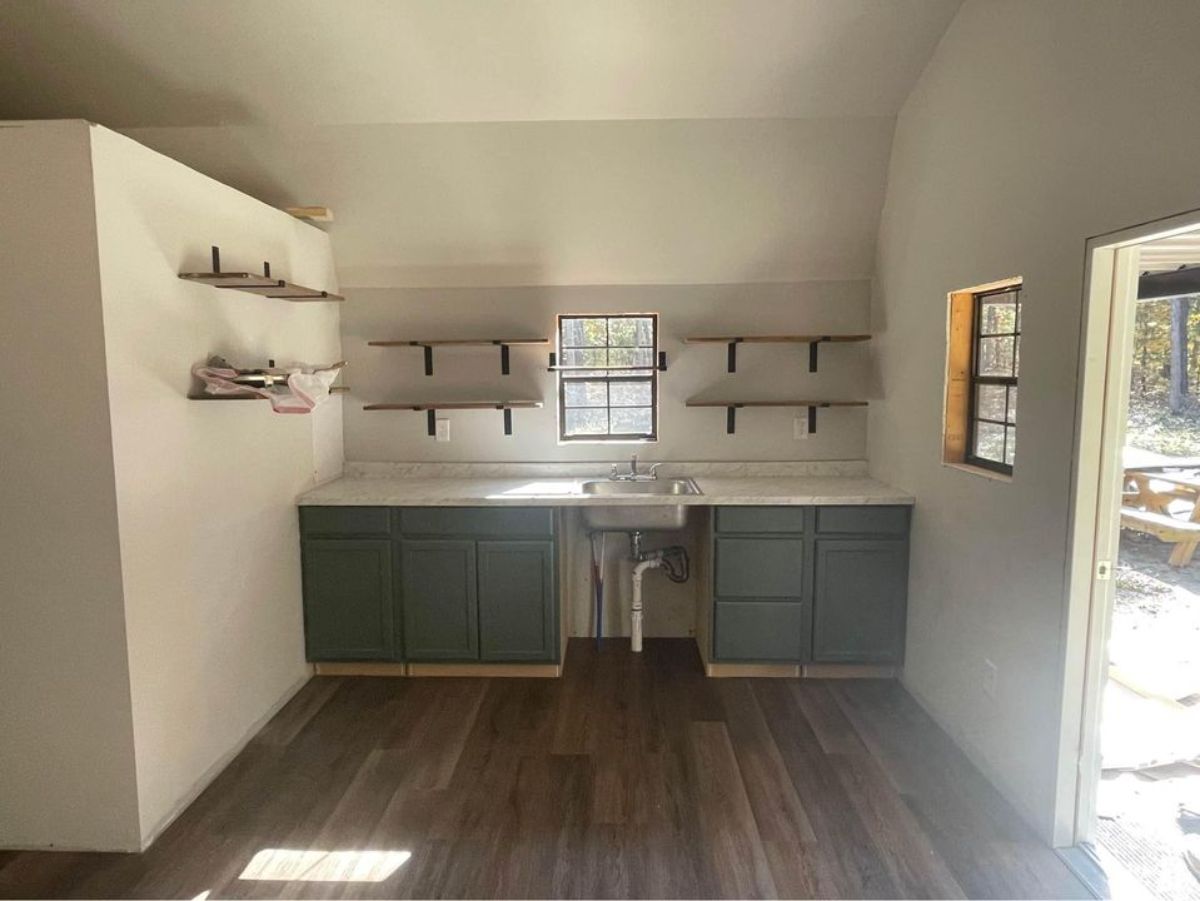
To the right, the barebones kitchen will need appliances but has the necessary space to house them. Vertical space makes shelving possible, making the Amish tiny house nearly as spacious as a regular one. Windows on the front and to the right of the kitchen.
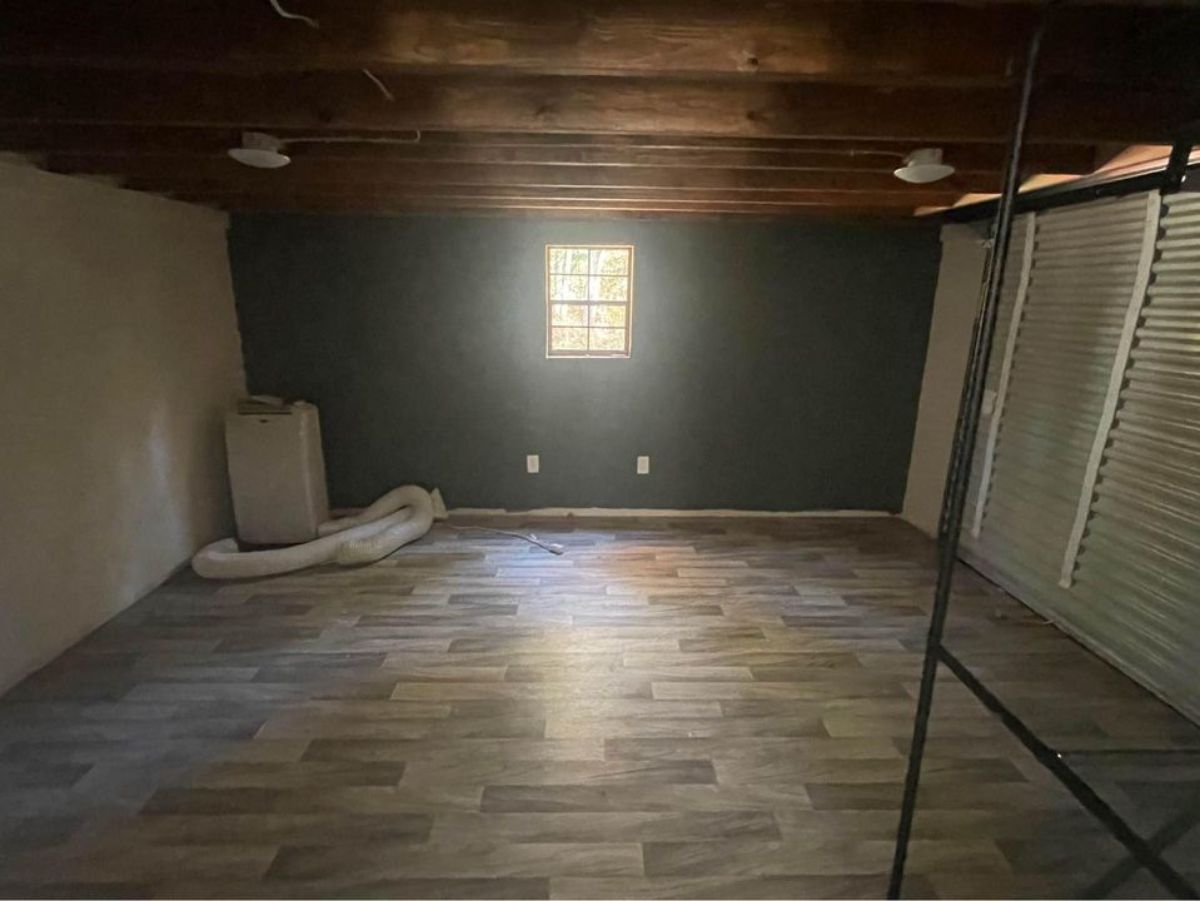
At the end of the hallway lies the bedroom, which is just as spacious as the loft, measuring 16 x 12 feet. This means not only do you get the square footage for a king-sized bed, but also a closet and end tables. Throw in some extra cabinetry on the walls, and storage becomes a non-issue!
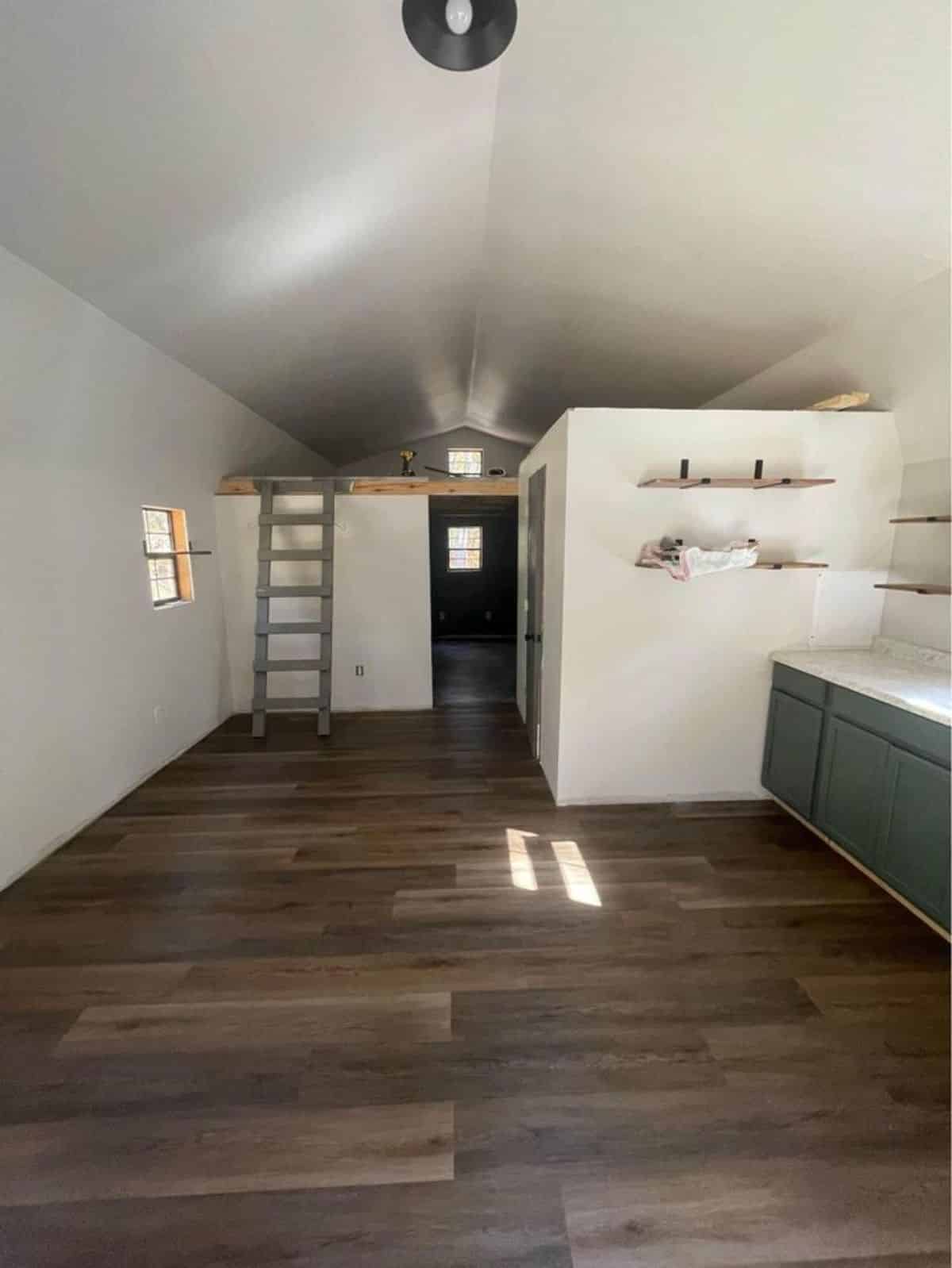
The ladder leading up to the loft can also be replaced by stairs (with shelving underneath for bonus storage), as there is enough space in the hallway. The loft, being as wide and long as the bedroom but slightly on the shorter end, can either hold a king-size mattress for the kids or enough storage for all of your belongings.
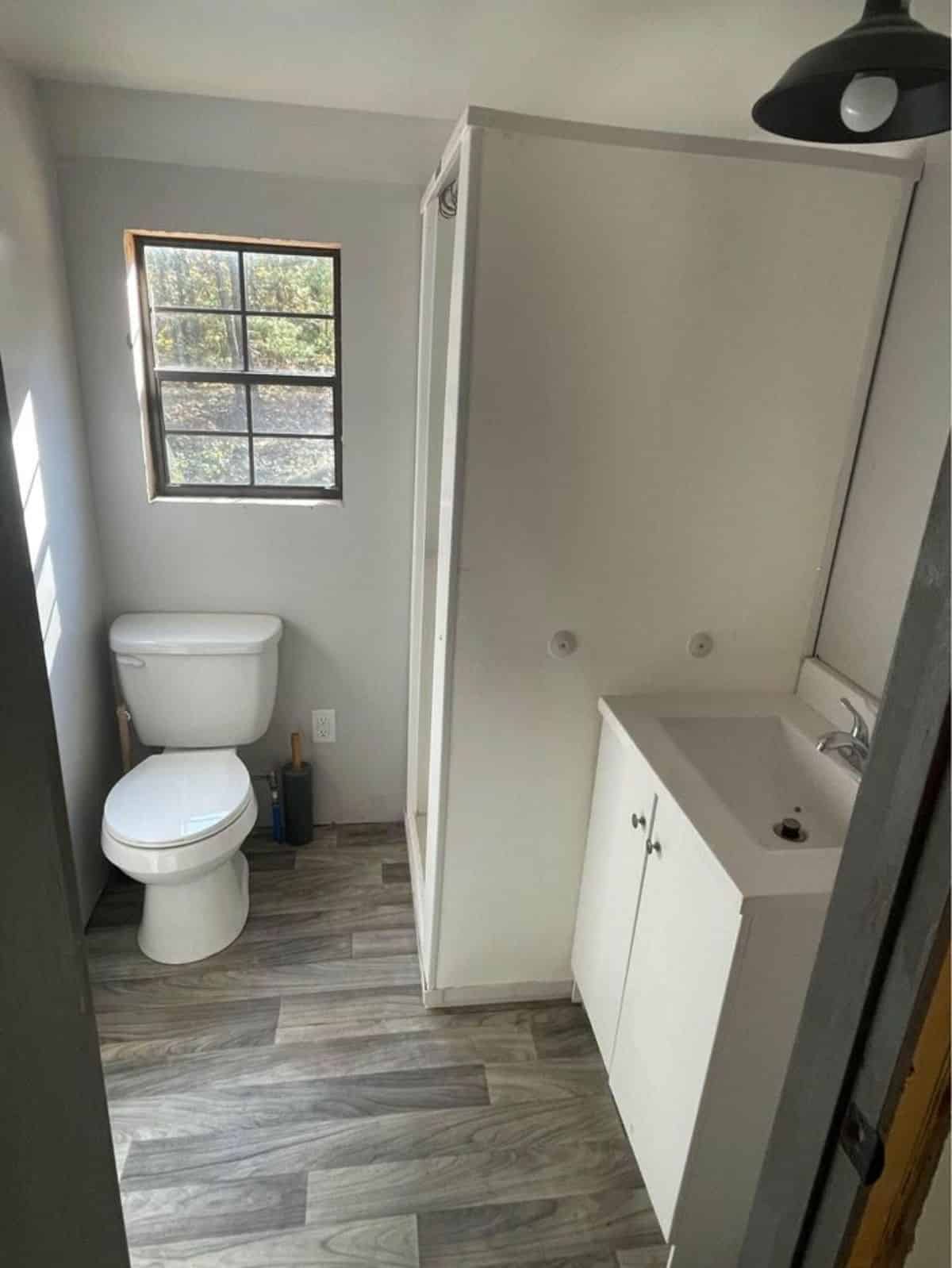
Just before the bedroom to the right lies the bathroom that has all the standard fittings: a standard flush toilet, a shower, and a vanity sink.
Looking for some more tiny houses worth investing in? Here is a quick list of some of the best ones available out there.
- 34’ Tiny Home Packs in Appliances + Downstairs Bedroom
- Modern 24′ Tiny House with Two Bedrooms Priced Below $50k
- 17′ Locomotive tiny home eliminates towing woes!
For more information about this amish tiny home, check out the complete listing in the Tiny House Marketplace. Make sure that you let them know that iTinyHouses.com sent you their way.

