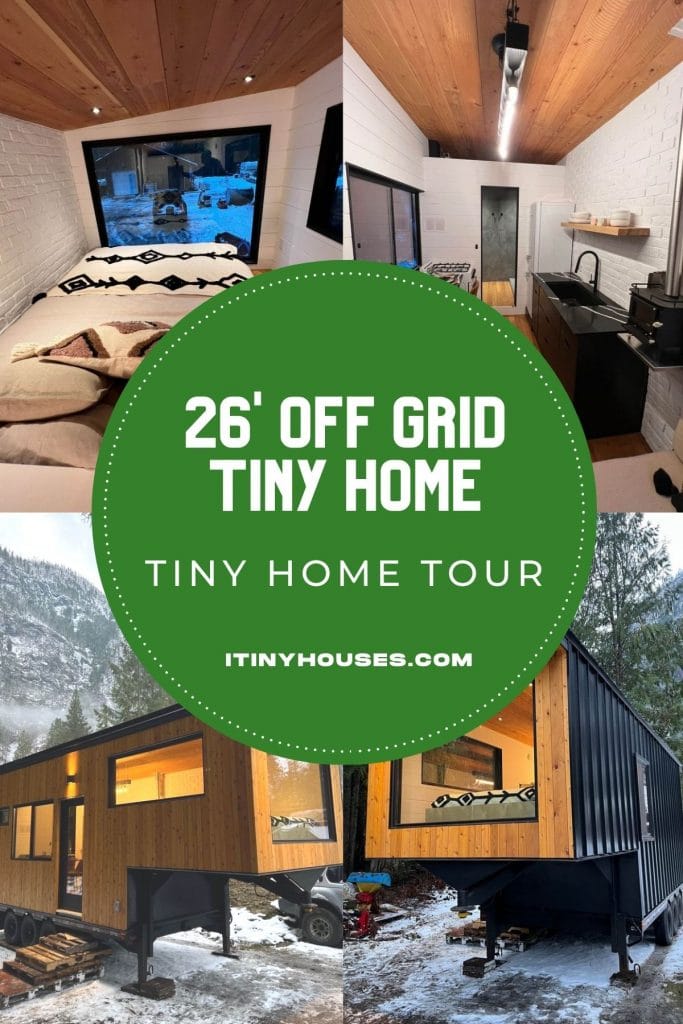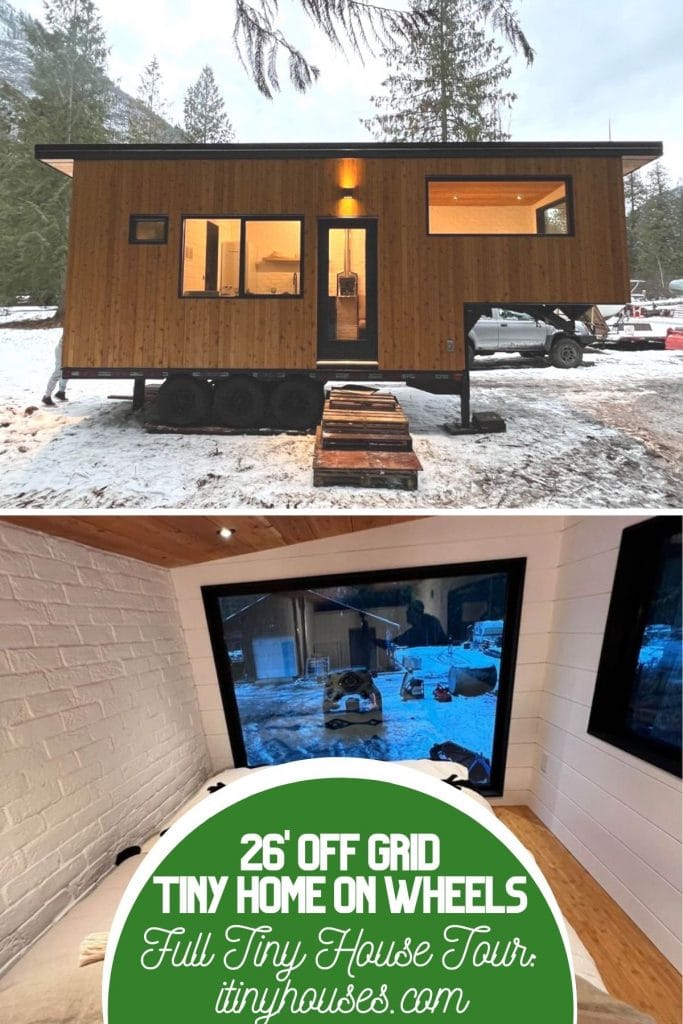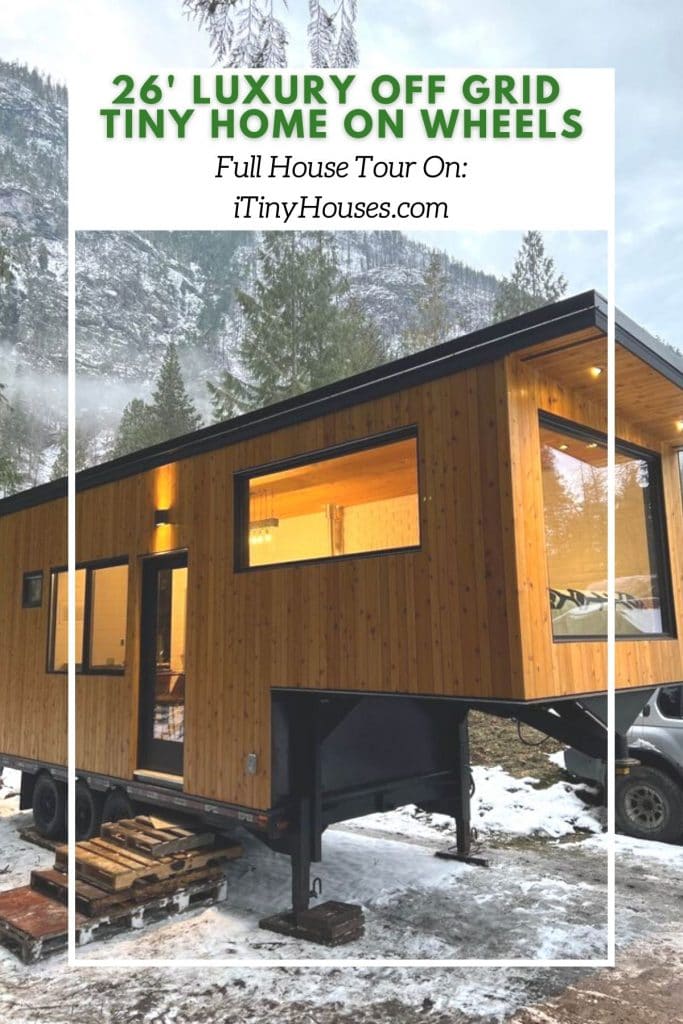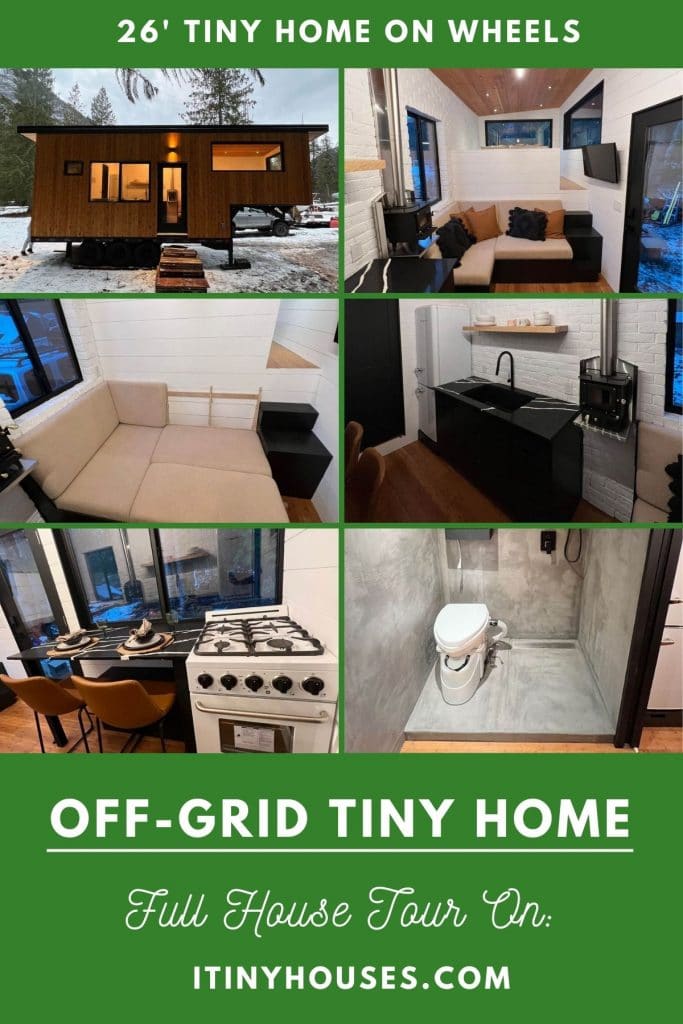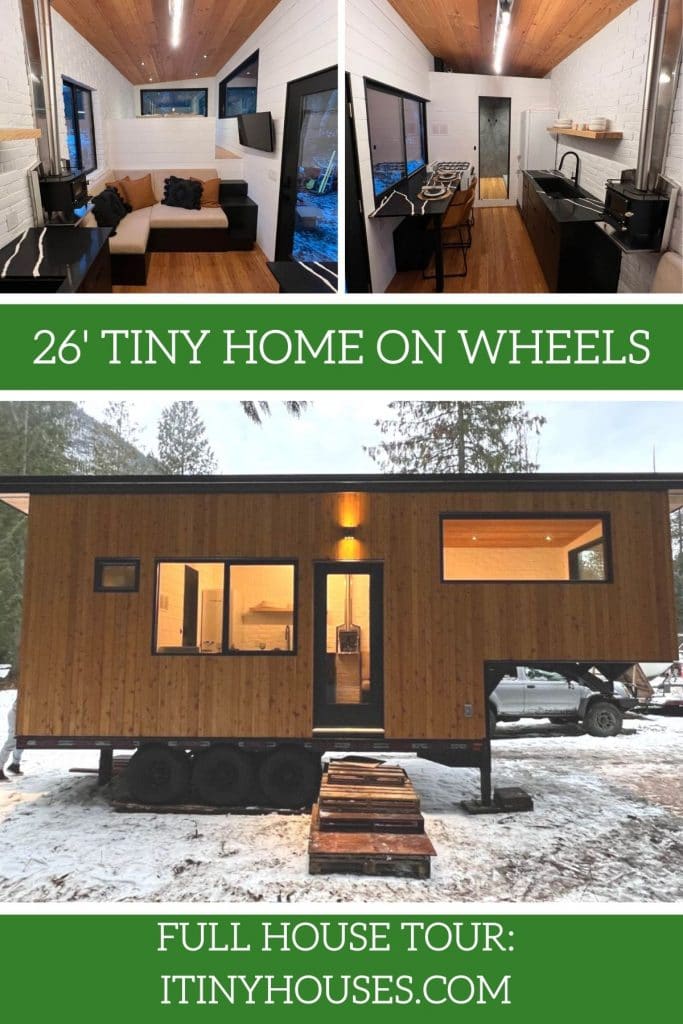If off-grid living is a goal of yours, then look no further than this absolutely stunning luxury build. This tiny home on wheels is 26′ long with solar panels on top and a perfect design that is open with tons of windows!
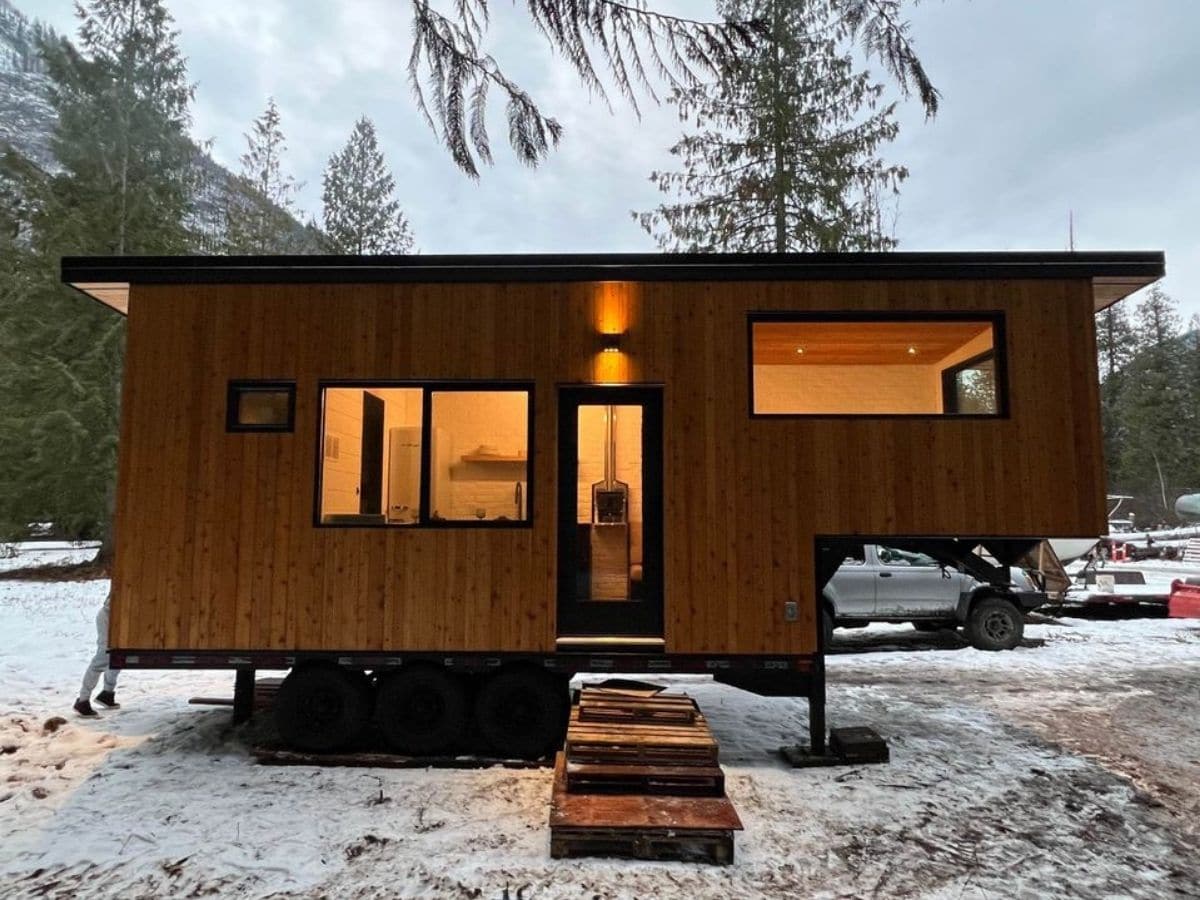
Article Quick Links:
Tiny Home Size
- 26′ long
- 8.5′ wide
- 13.5′ high
- 220 square feet
Tiny Home Price
$130,000 CAD – located in British Columbia
$101,731.50 USD
Tiny Home Features
- Off-grid capabale with 4 solar panels for a total of 1160 W. Runs on complete 4KW solar system from Microgreen Solar Corp.
- Well insulated wiht R33 in ceiling, R24 in walls, and R18 in floors.
- Kitchen includes solar-powdered 10 cu ft refrigerator, 4-burner traditional sized propane stove, and small seating area.
- Main living space has a Grizzly cubi mini fireplace for extra heat.
- Bathroom includes a Nature’s Head composting toilet, space for a washer and dryer combination, wooden vanity with white bowl sink, and small shower.
- Sofa is combination seating, sleeping, and storage.
- Loft sleeping space above gooseneck includes bed frame with storage beneath.
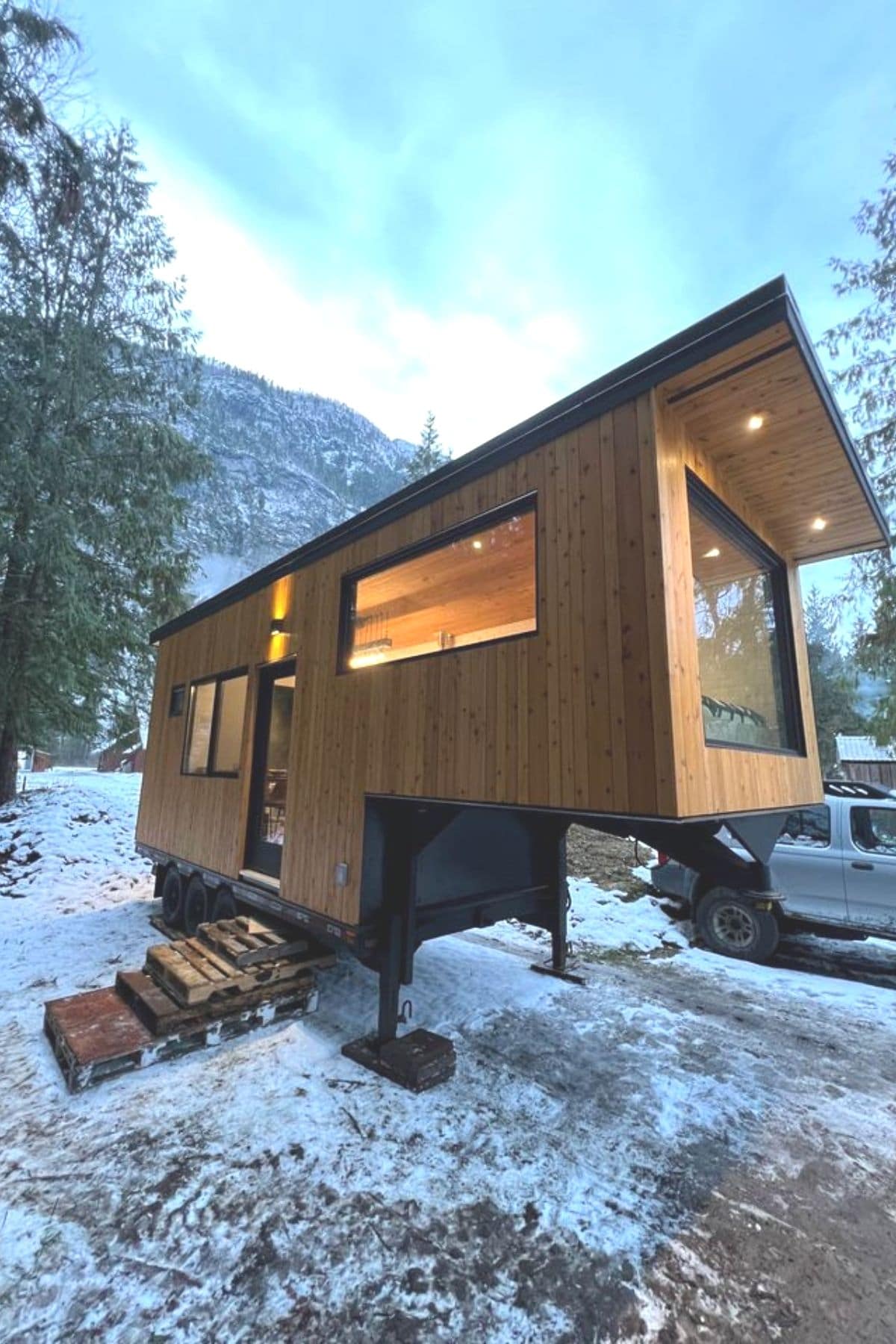
One of my favorite features of this home is the large picture window on the end where the loft is located. It adds beauty and tons of natural light.
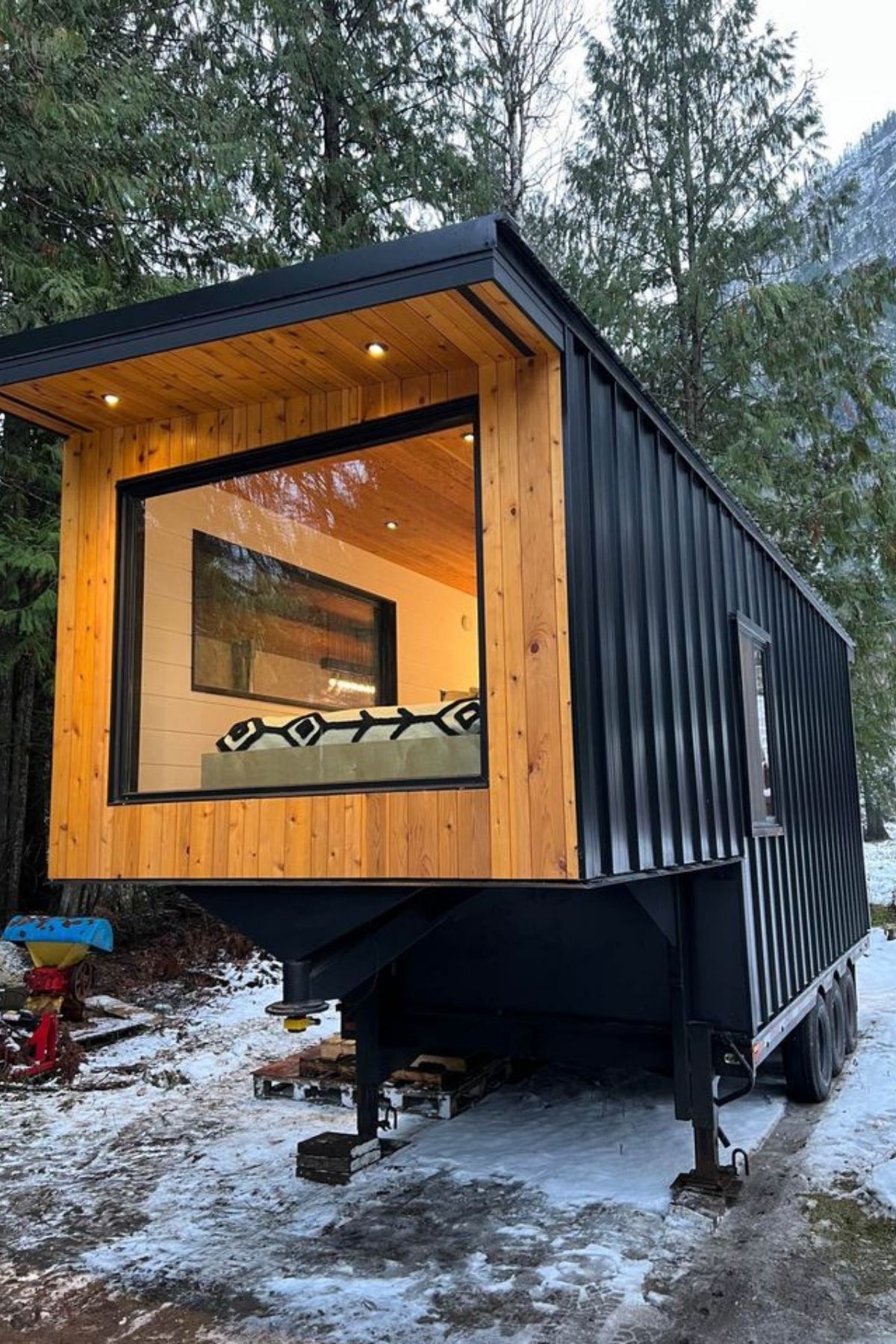
Of course, on the outside of the home, opposite the loft, you have more storage space and areas to access electrical and plumbing easily.
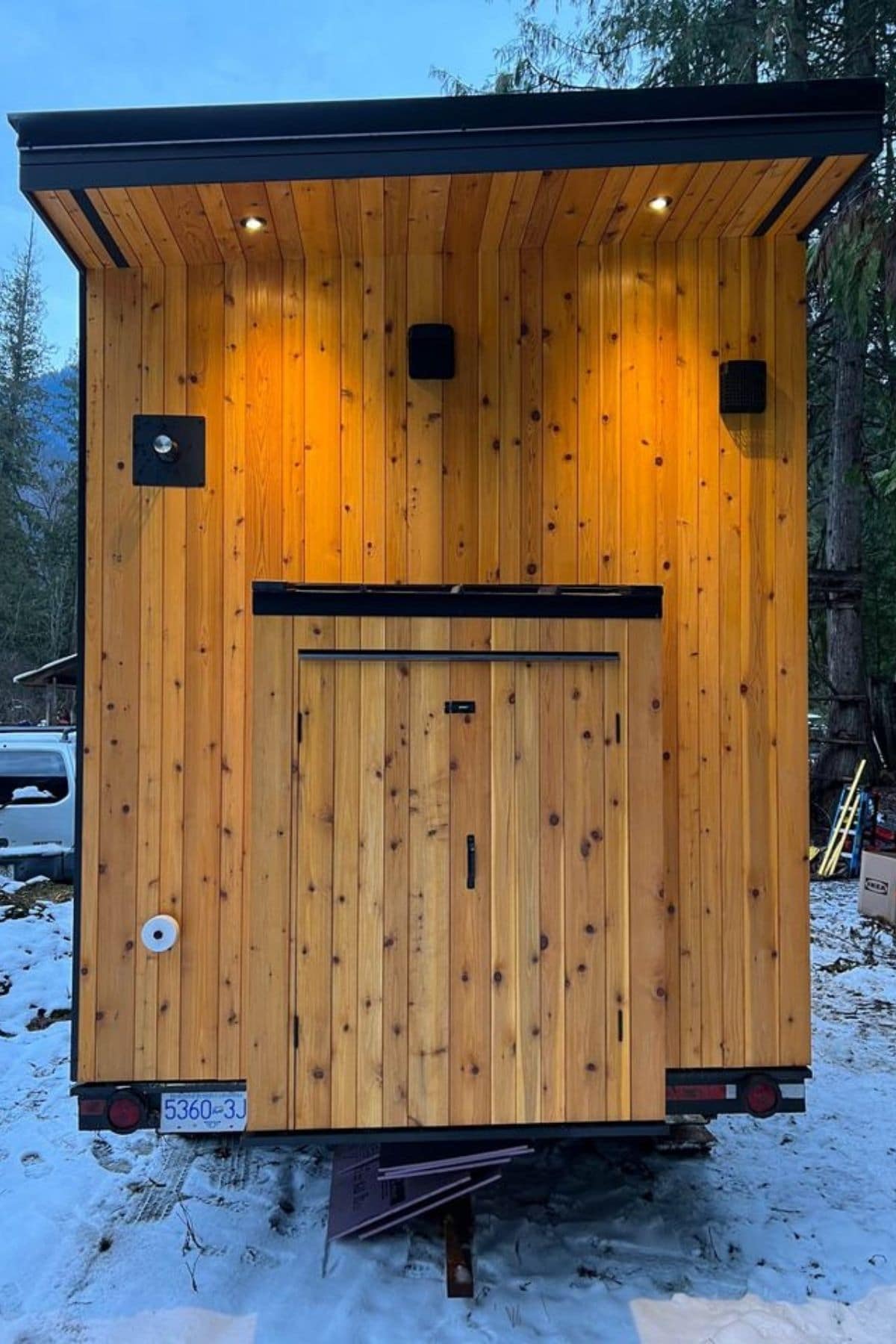
Solar panels are such a huge bonus and make living truly off-grid possible. This inclusion all by itself adds a ton of value to the home without taking away from the interior space.
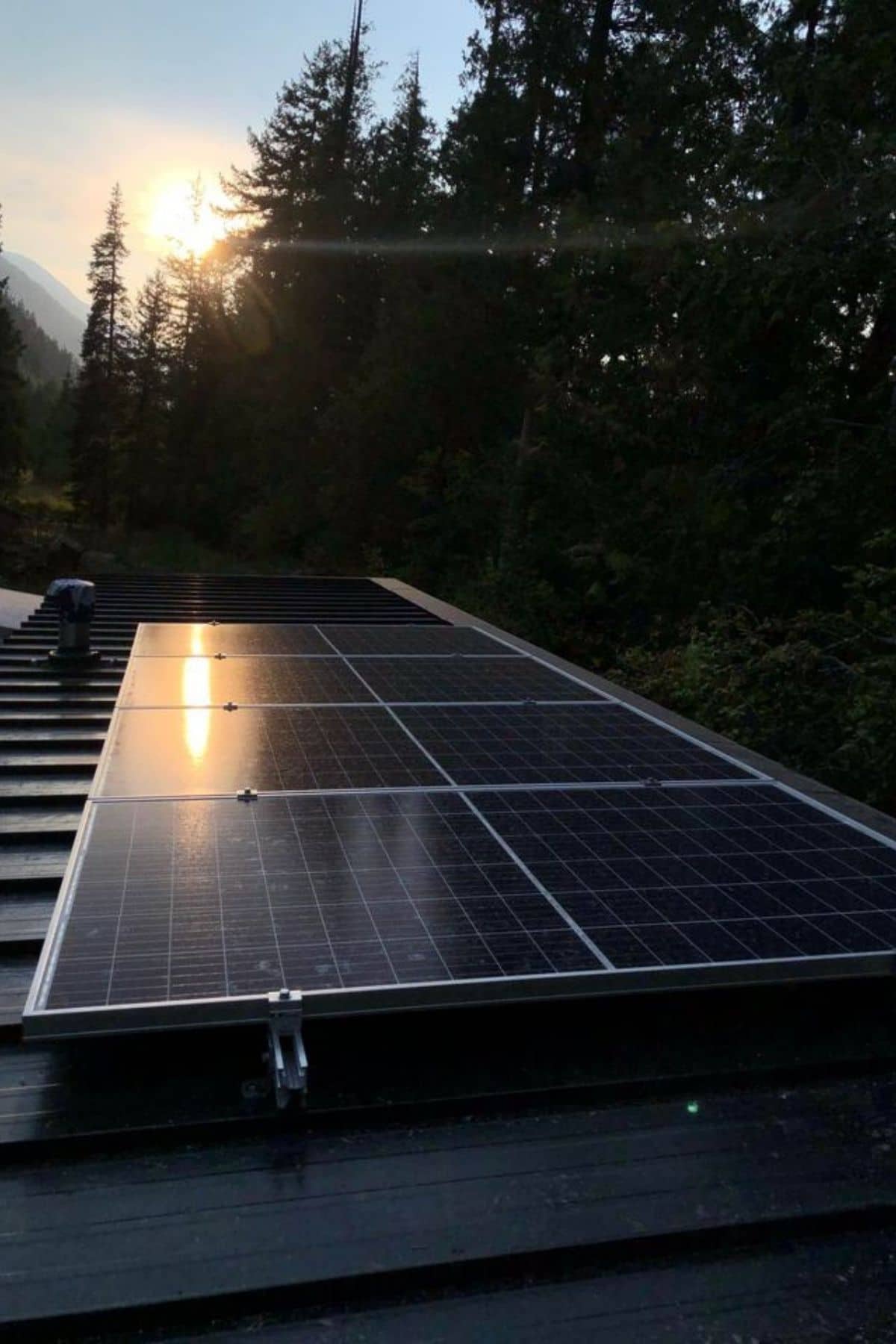
Inside the tiny home, you walk into the main living space. One wall of the home has a faux brick backdrop while the rest of the paneling is white shiplap. On one end of the home is the bathroom with a small storage loft above, and on the other end is the gooseneck loft. In the middle, you have a comfortable living space and a kitchen.
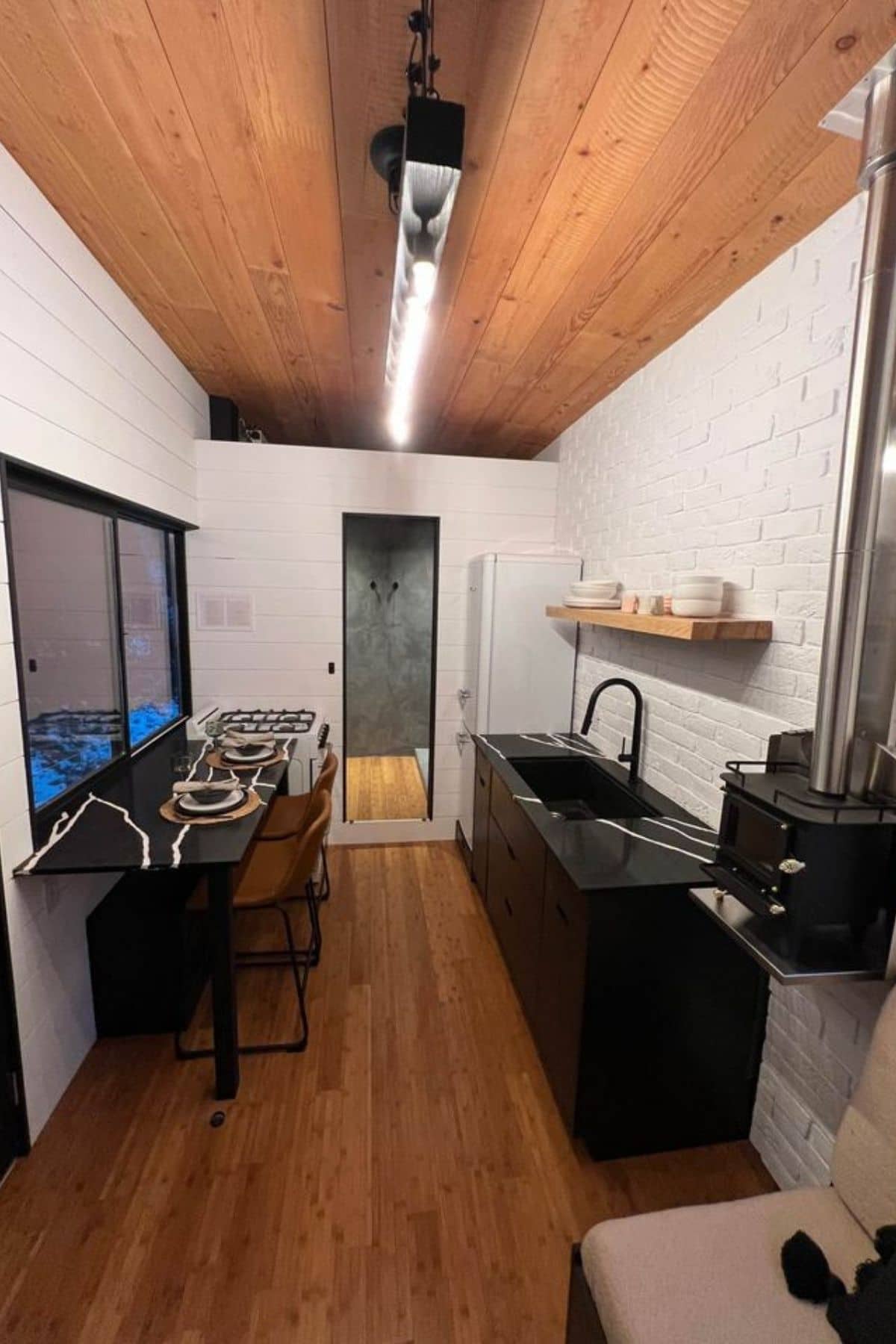
The Grizzly heater divides the kitchen and living space while also adding heat to the space in colder months.
Dark black cabinets and countertops are an excellent accent to the white walls with the sink in the middle. The unique solar refrigerator has a retro style and is just between the cabinet and wall to the bathroom.
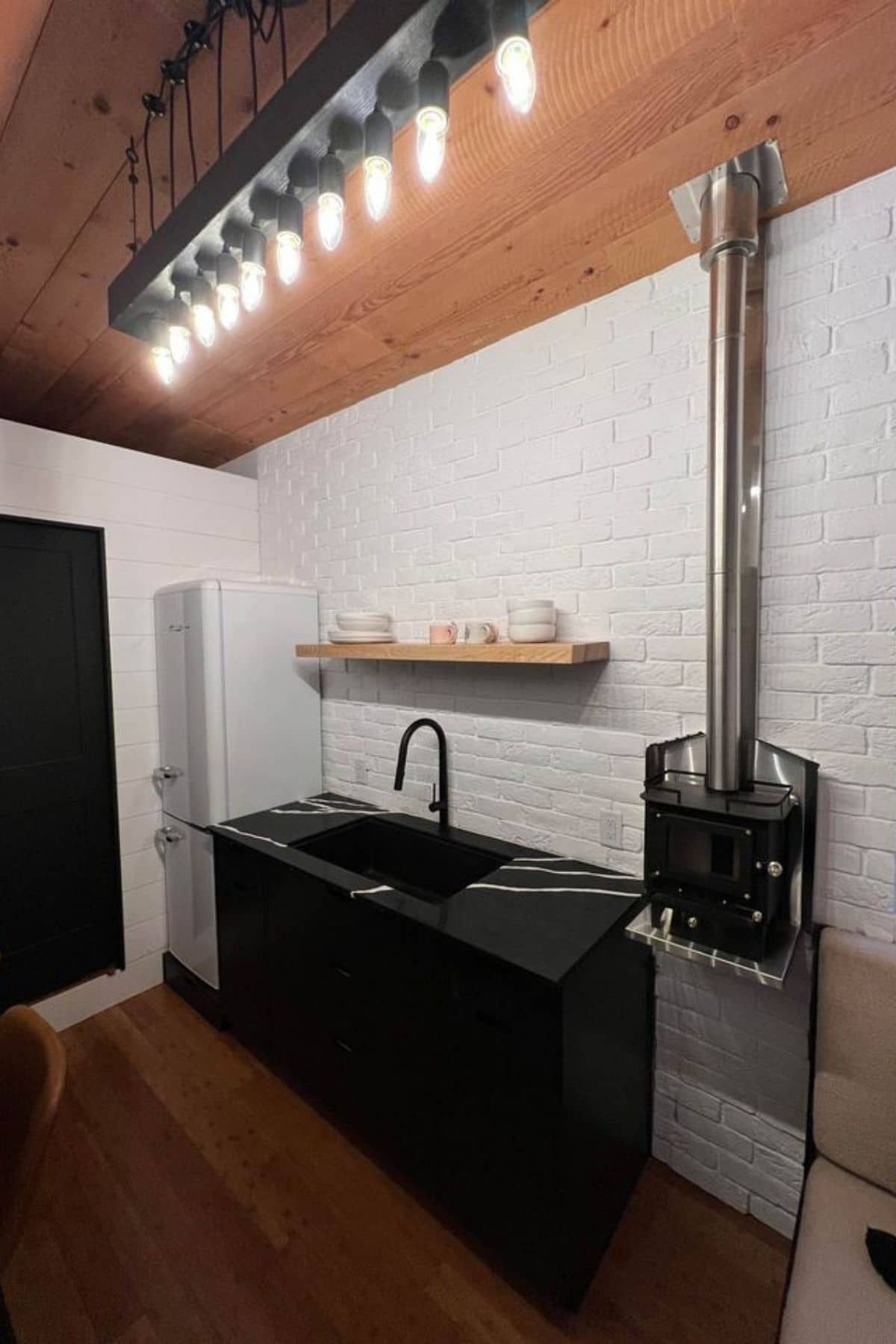
Across from the sink and refrigerator is the stove with the dining table. This could be used as extra space for a kitchen prep area, home office, or even a great area for a homework station for the kids.
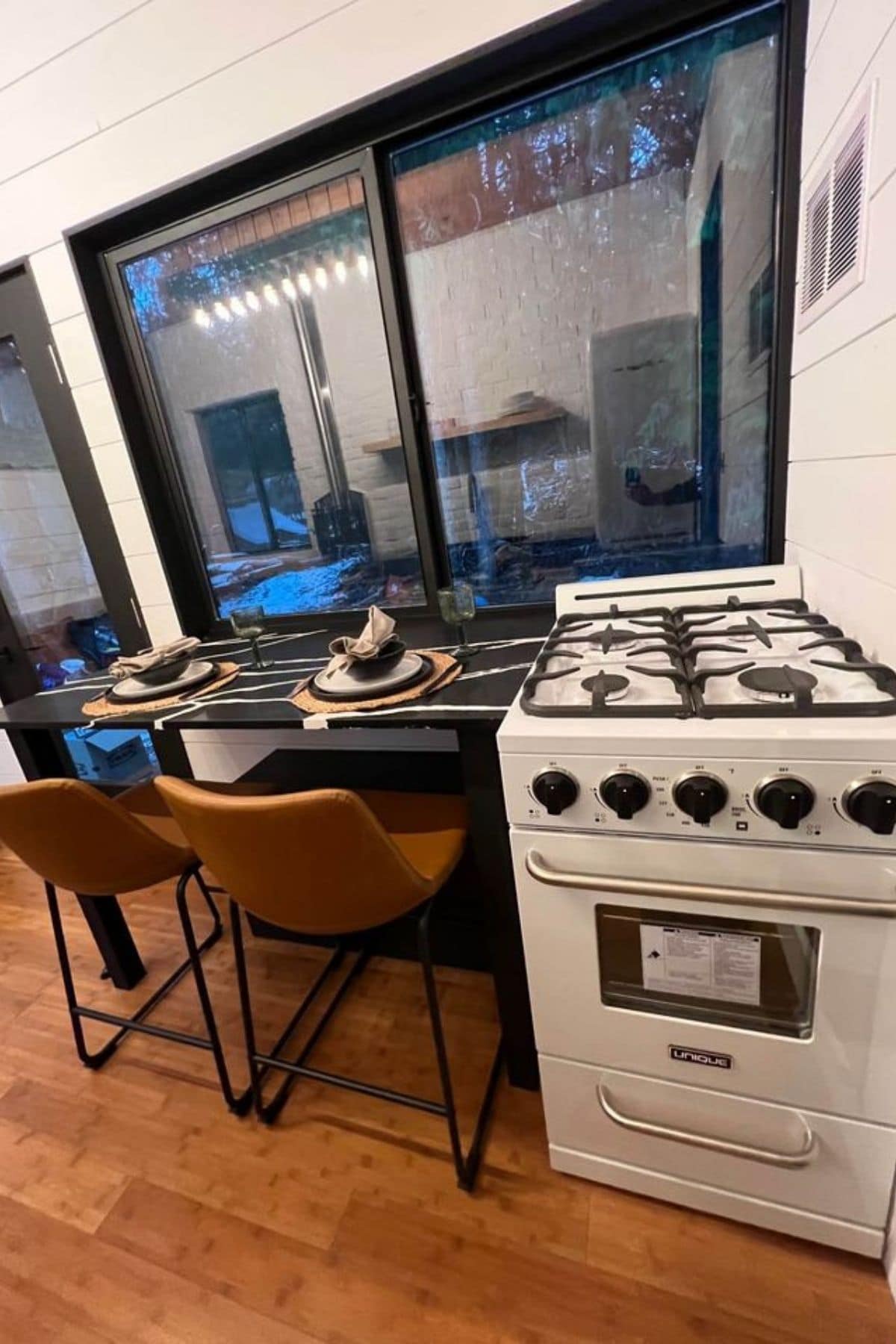
The bathroom is a clean and aesthetic space with a simple vanity and bowl sink on one side.
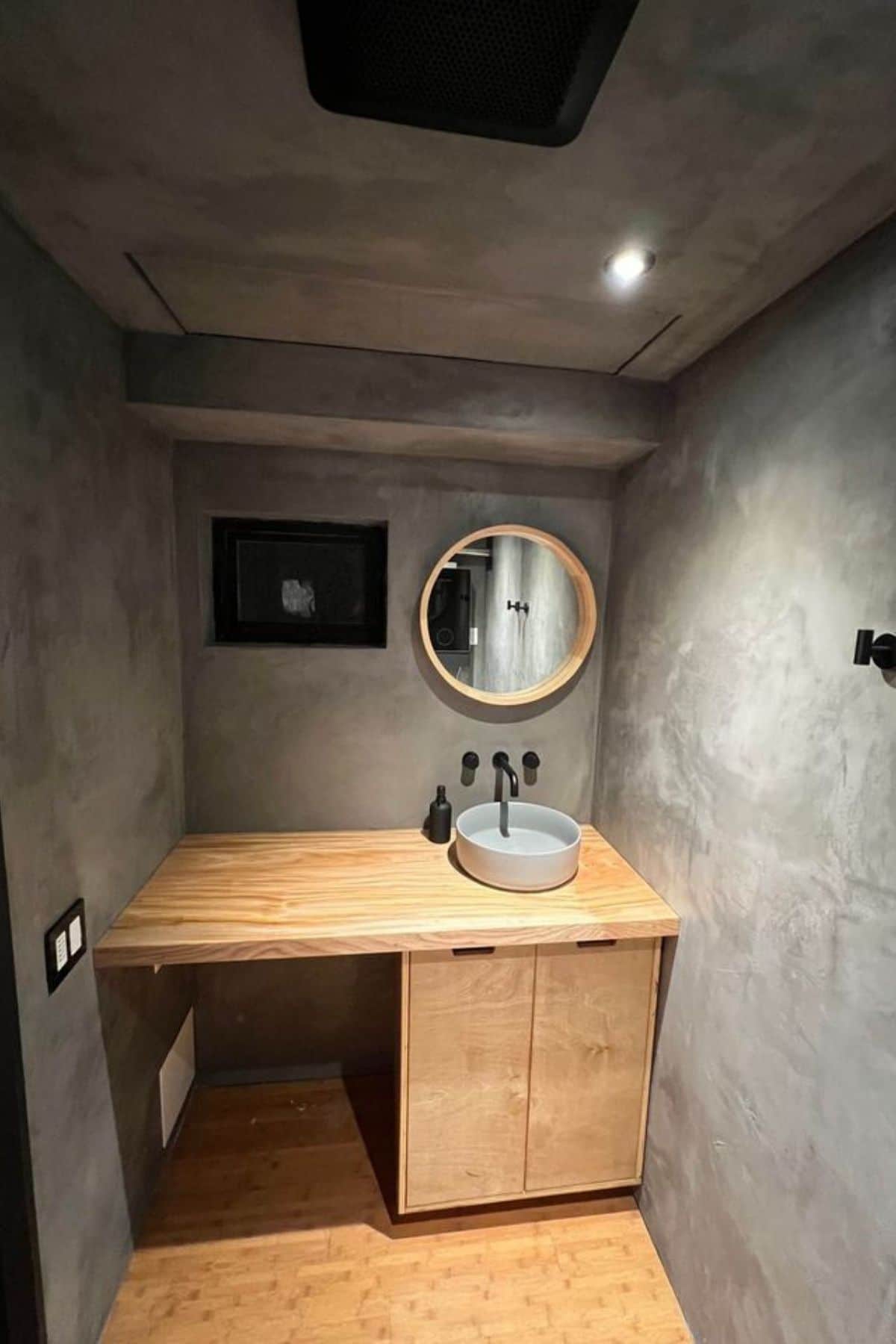
Opposite the vanity is the corner with the composting toilet and there are even hooks already on the wall for towels or your robe.
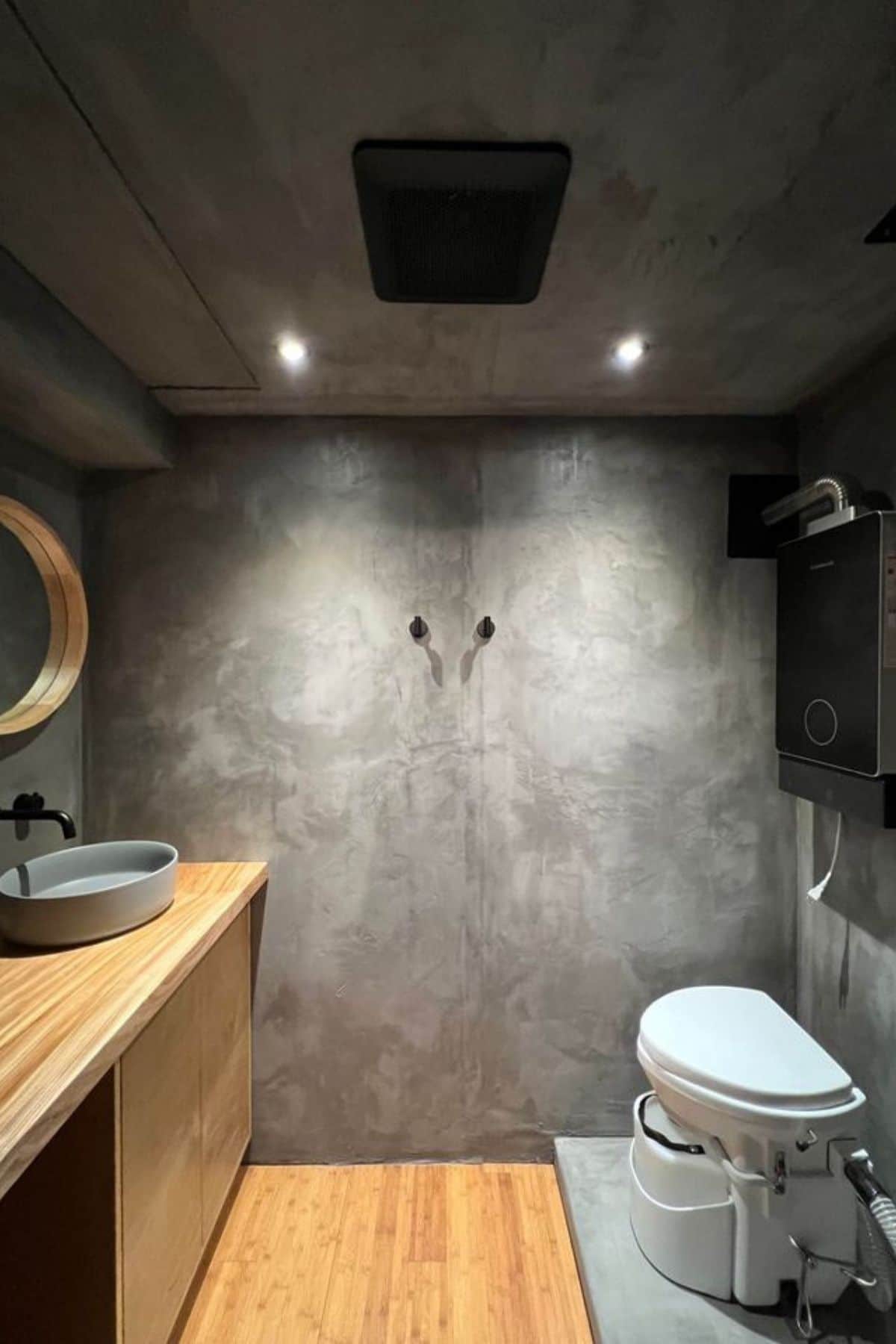
The toilet and shower are next to each other, and while not shown, the glass surround for the shower will be installed before delivery to the buyer.
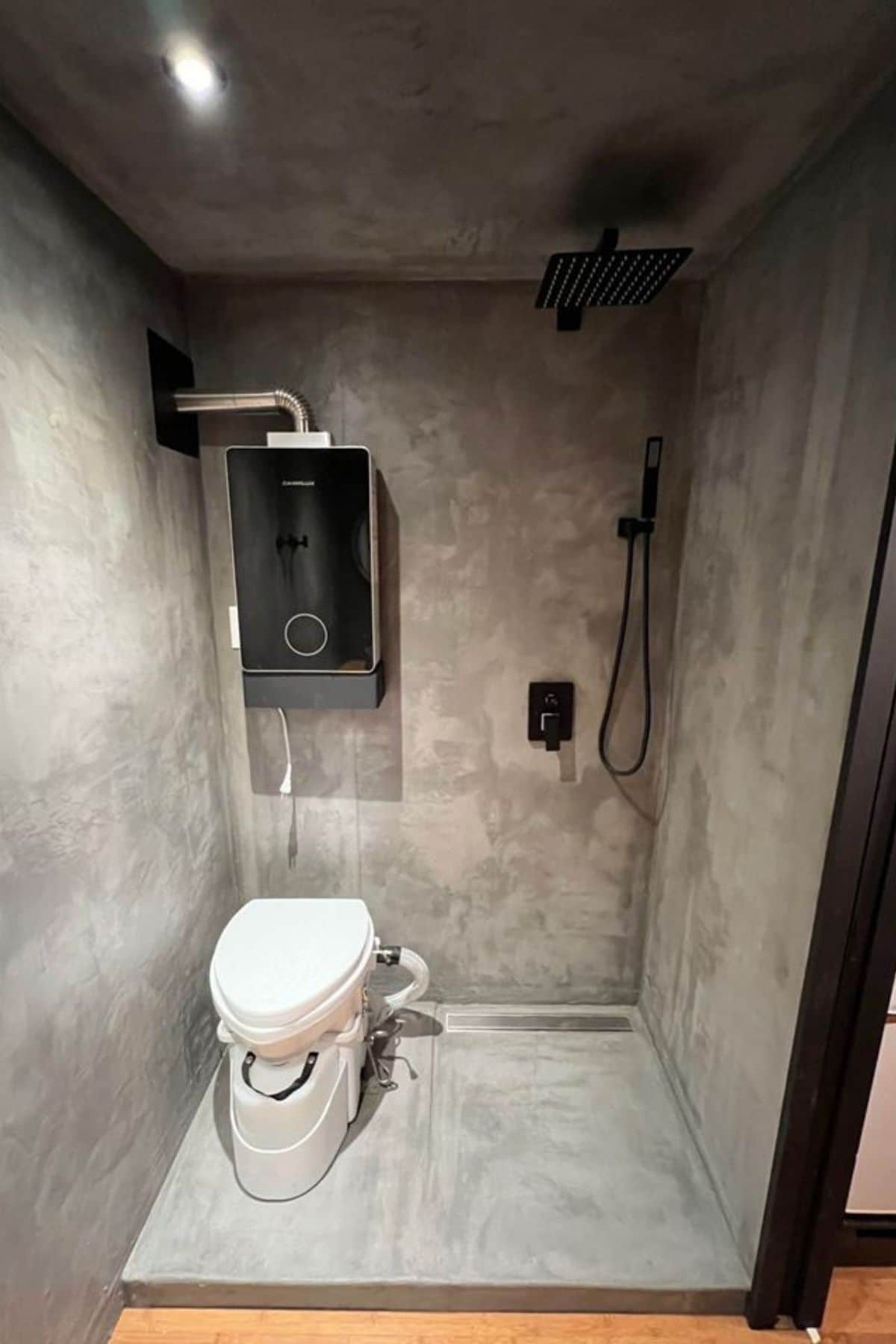
Opposite the bathroom, the living space and loft can be seen from this angle. As you can see, the tall ceilings really make this home feel much larger.
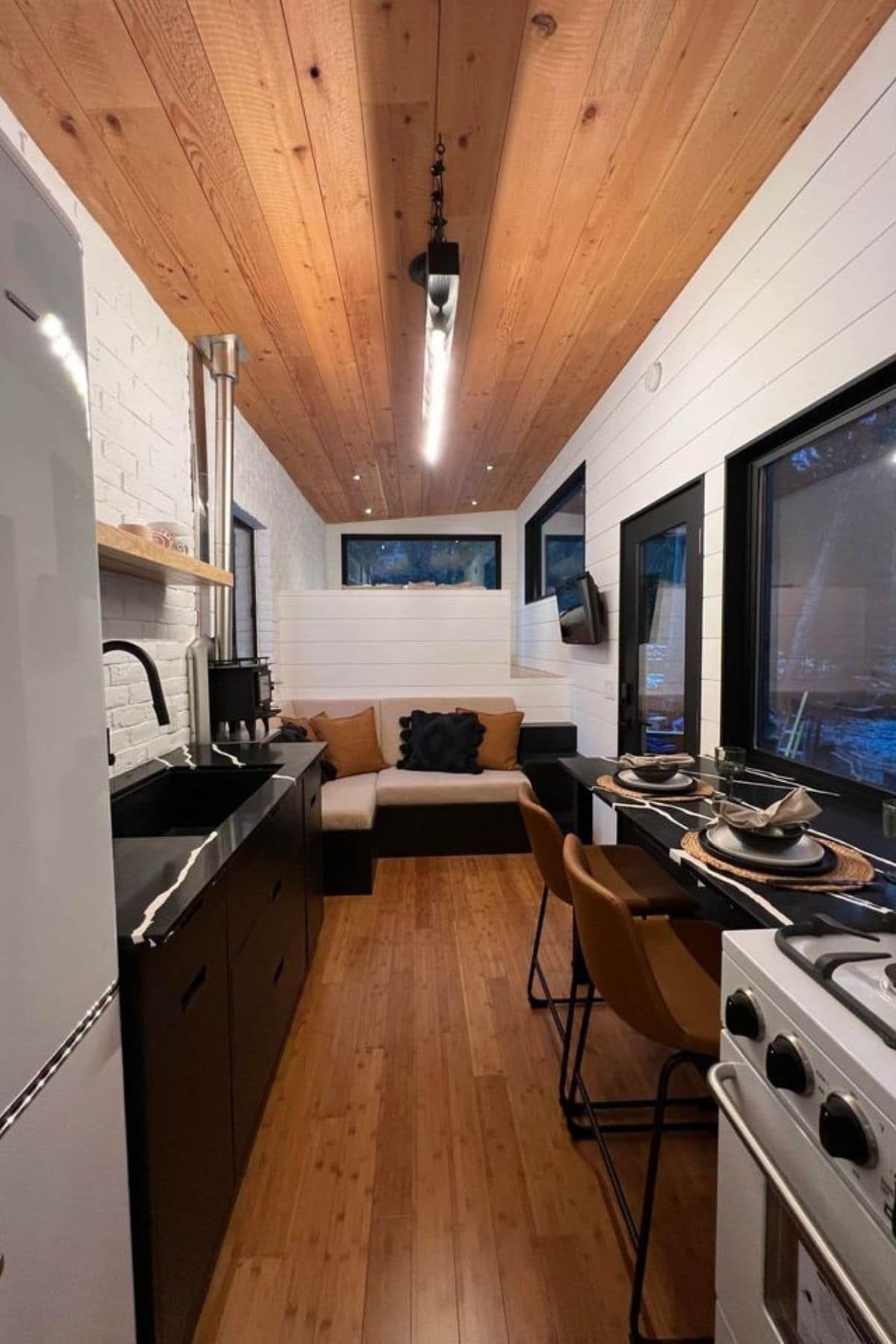
Just inside the door is a corner sofa. This is built-in with cushions arranged at an angled space for seating.
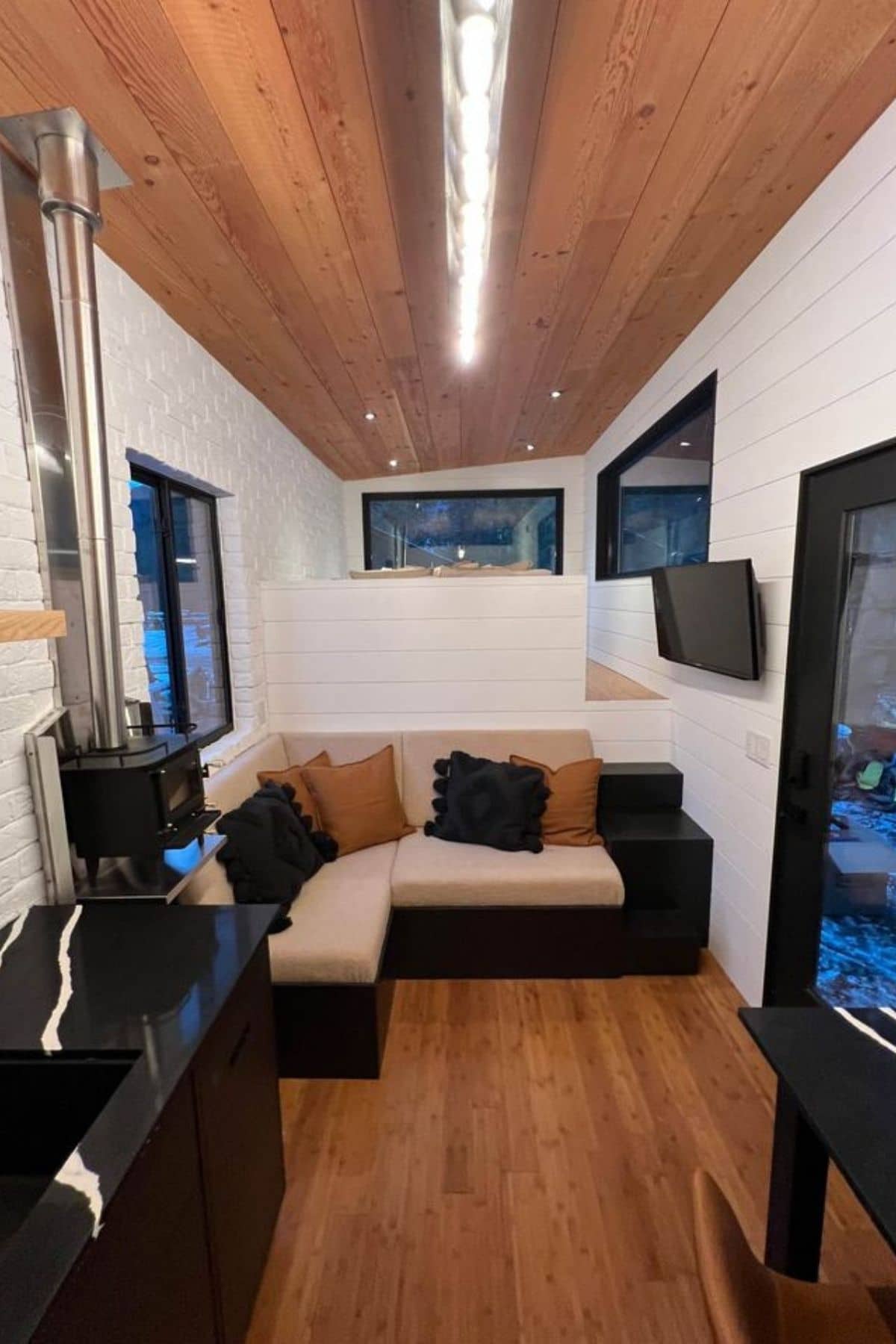
You can easily pull the cushions out and turn this into a bed for an extra sleeping space.
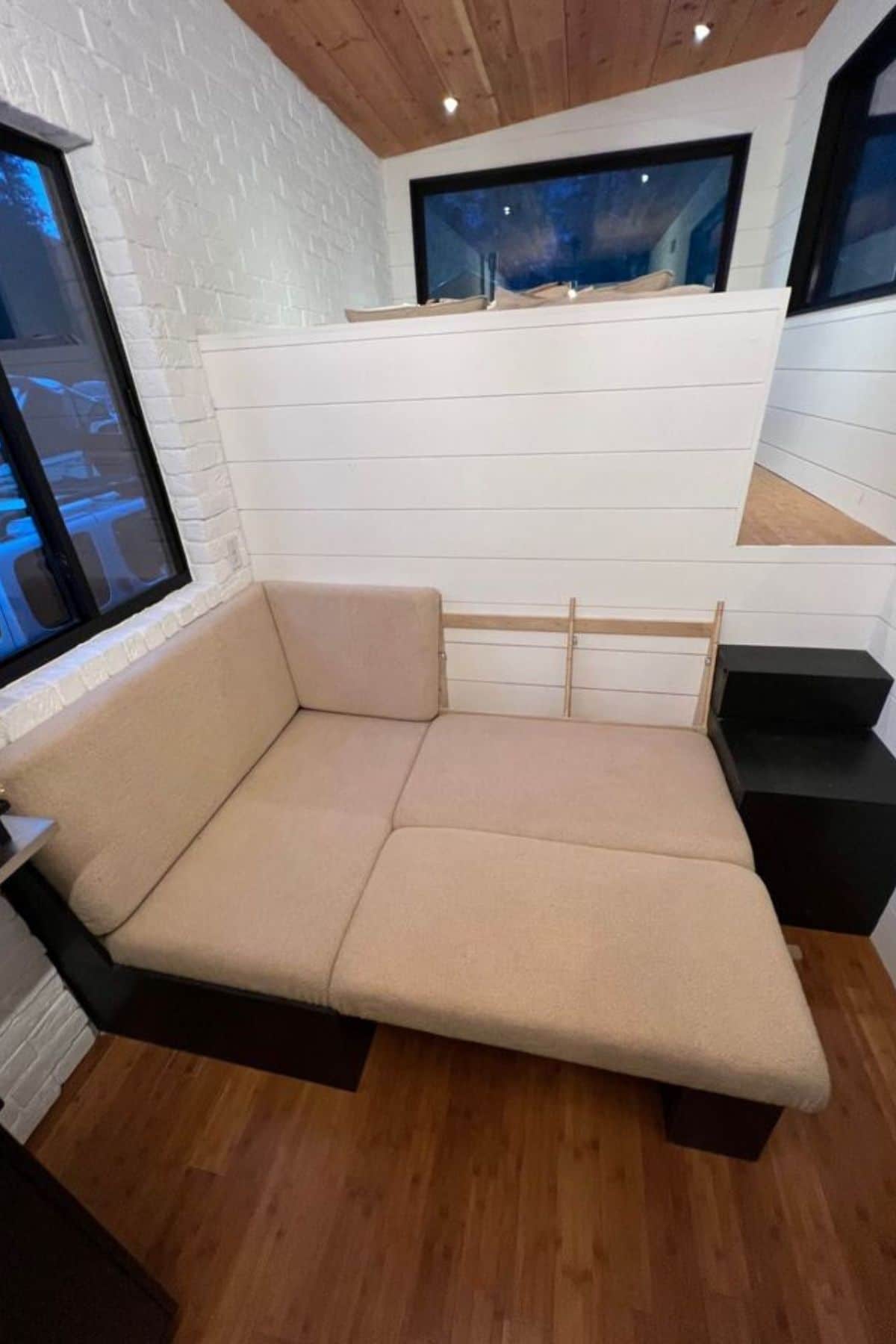
And when you lift those up, you can find storage beneath. It makes it ideal to turn this into a “bedroom” space during the evening and a living space during the daytime hours.
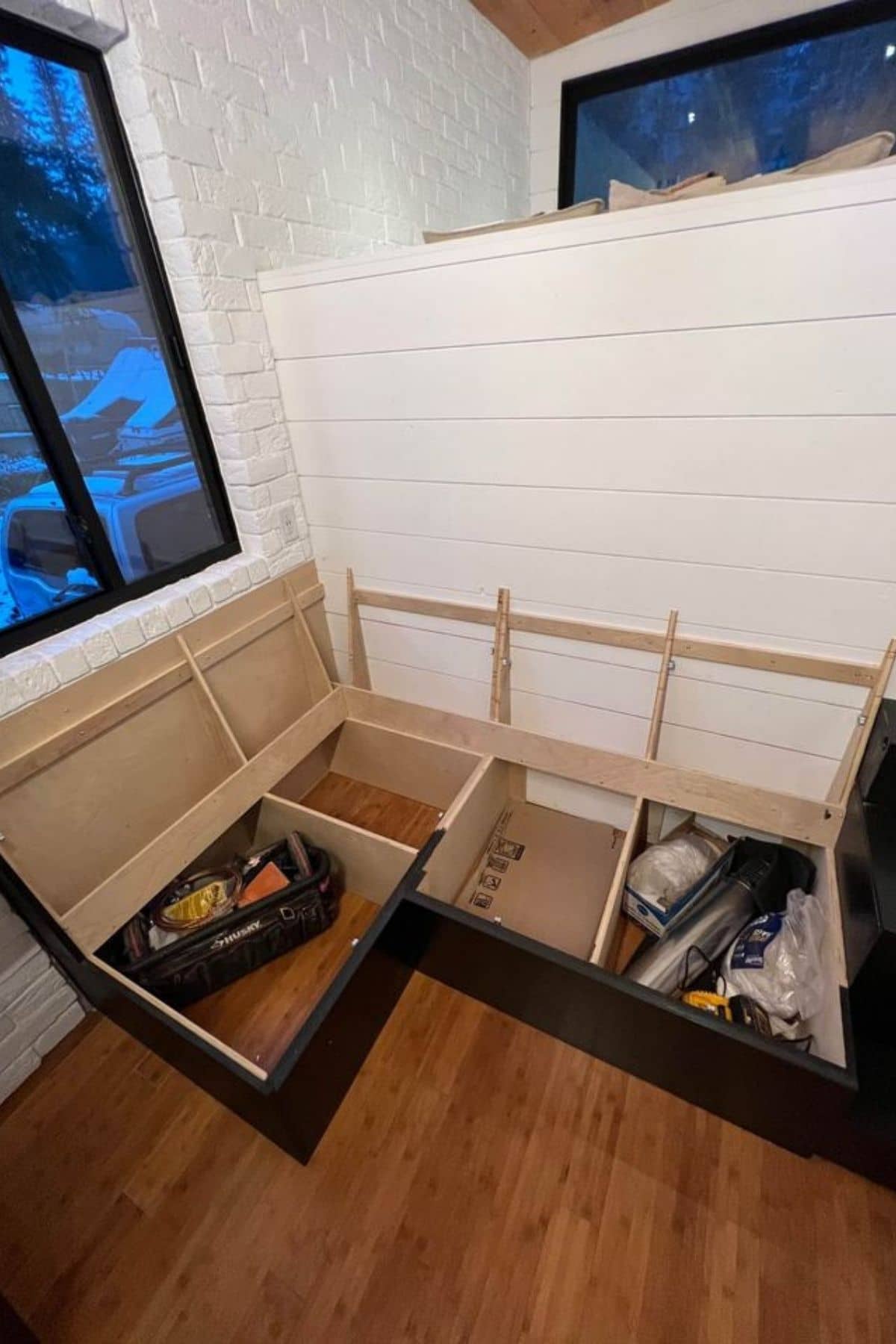
Just behind that wall is the loft above the gooseneck. This holds a full-sized bed with a bit of room on the side. Plus, since it is a lower loft, it means you can stand up here!
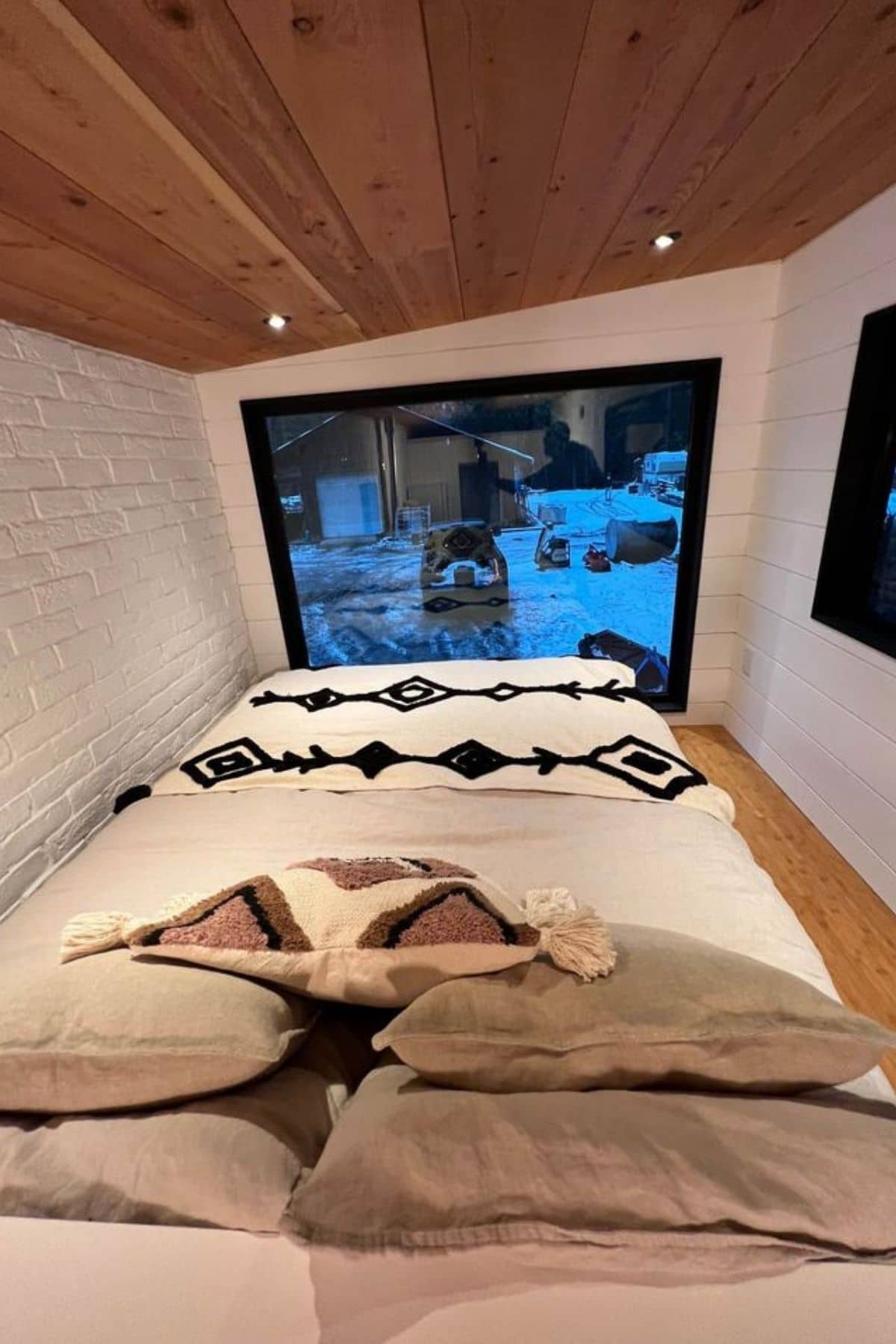
And that wall in the living area gives you just a bit of privacy while still keeping the space open.
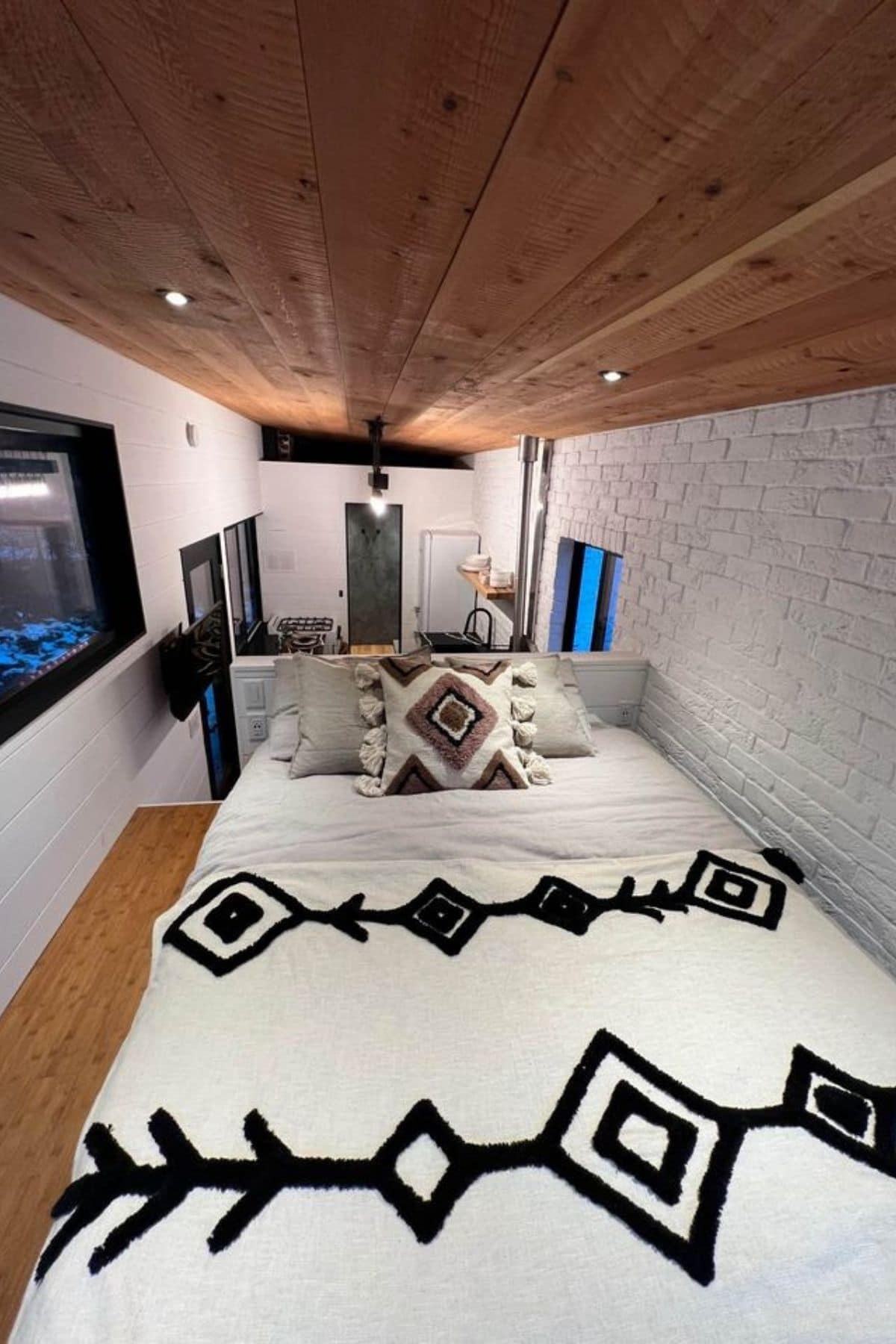
And a bonus is that the bed pulls up easily to hide storage beneath. A perfect way to make this space dual purpose.
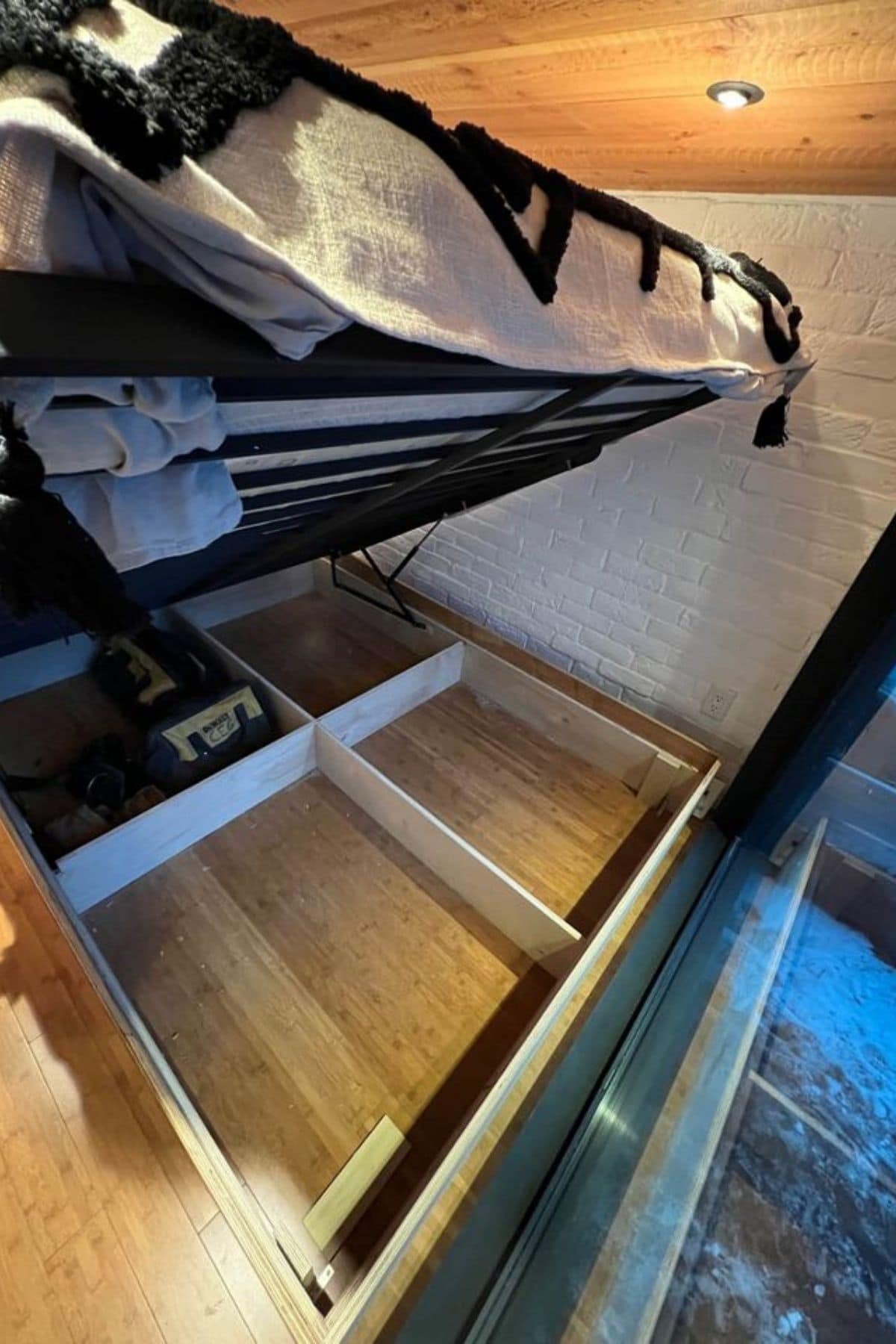
For more information on this luxury tiny home, you can reach out to the seller via the Tiny House Marketplace listing. Let him know that iTinyHouses.com sent you his way.

