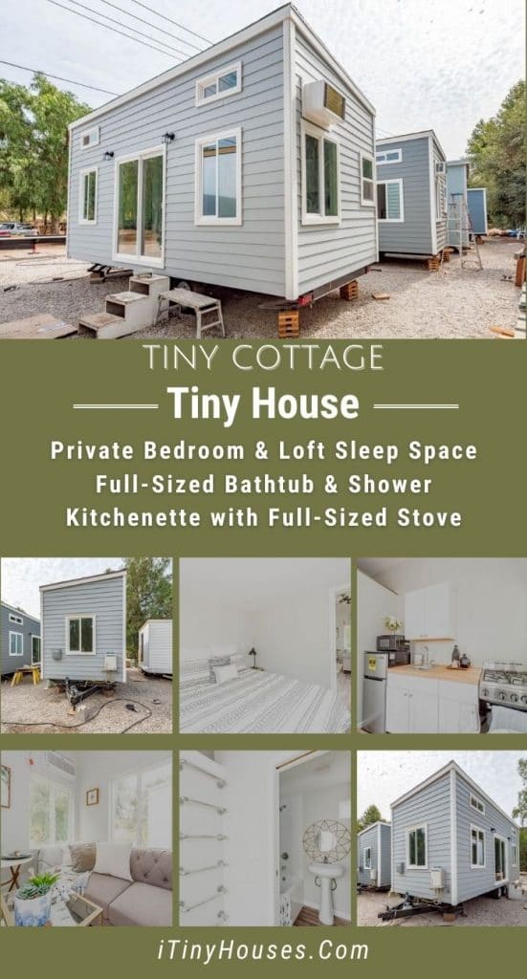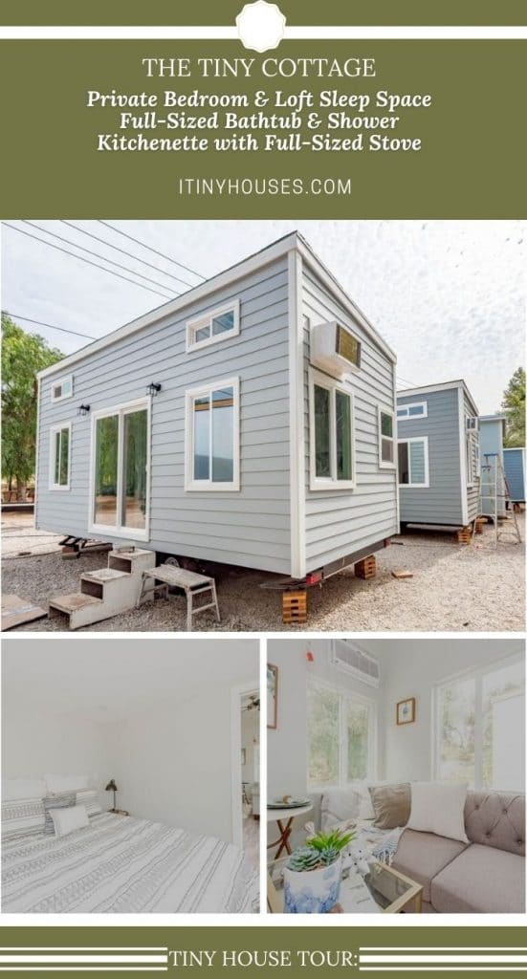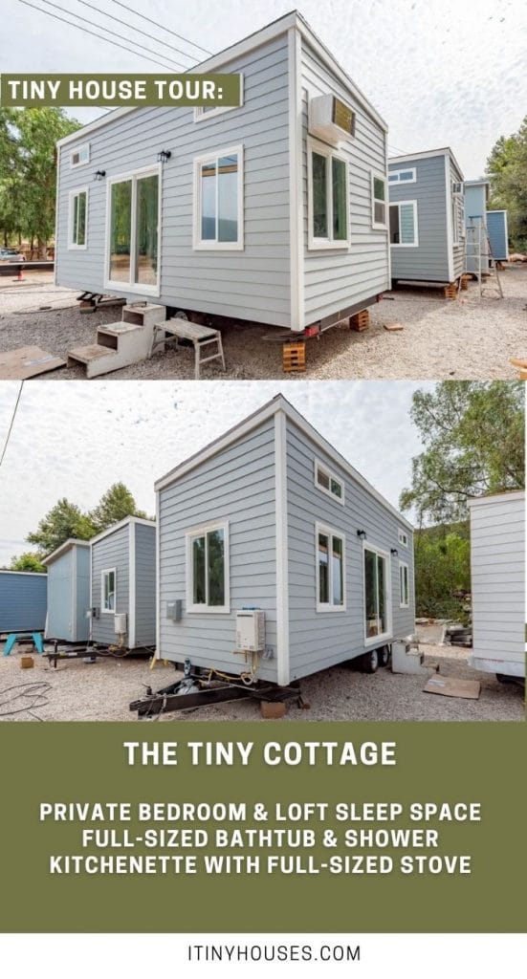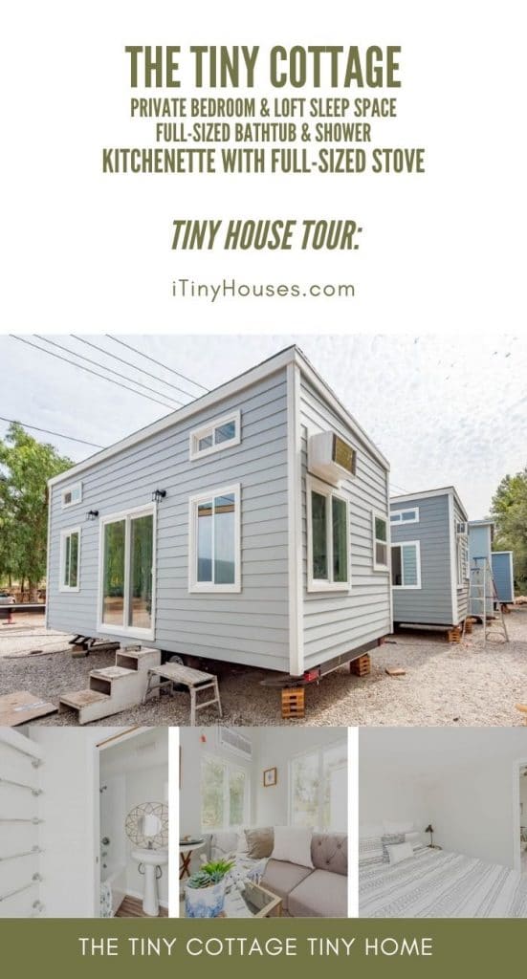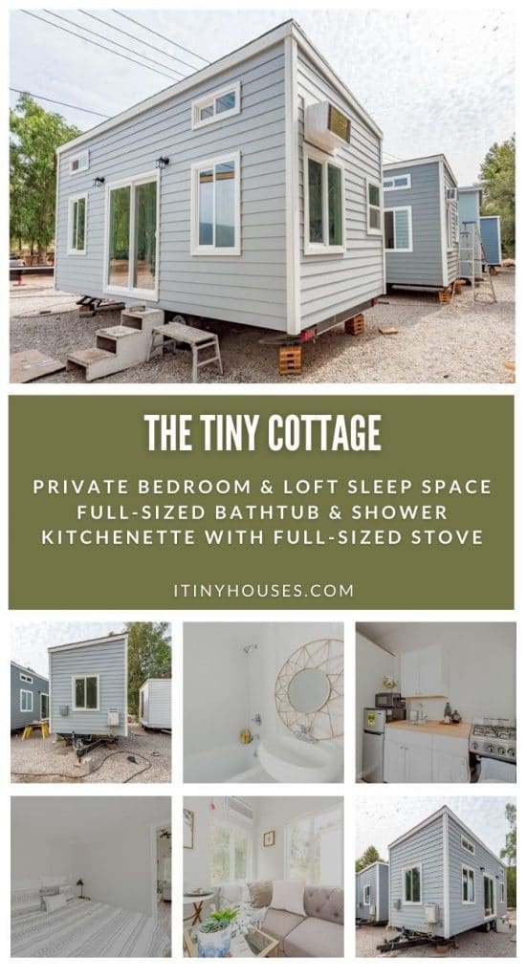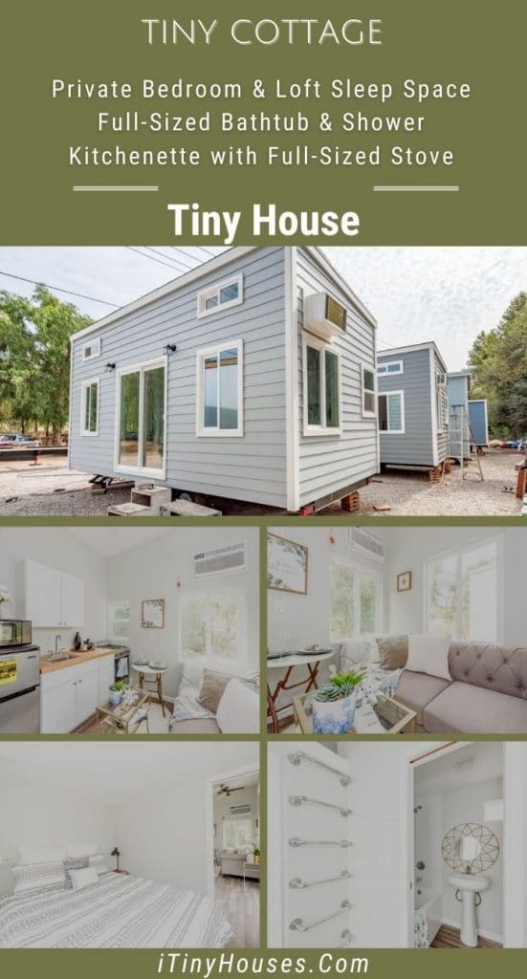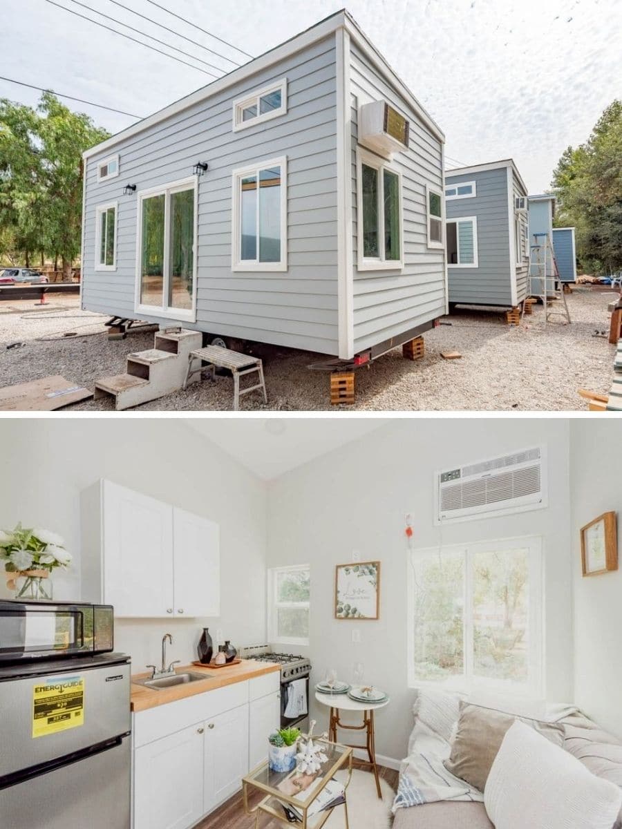This former show model is now on sale just for you! The Tiny Cottage is a 26′ long home on wheels with 13′ ceilings, a private bedroom, luxury bath, and open kitchen and living space. With simple classy style throughout, this is the ultimate starter tiny home. Priced to sell, it’s able to be delivered anywhere in the continental US!
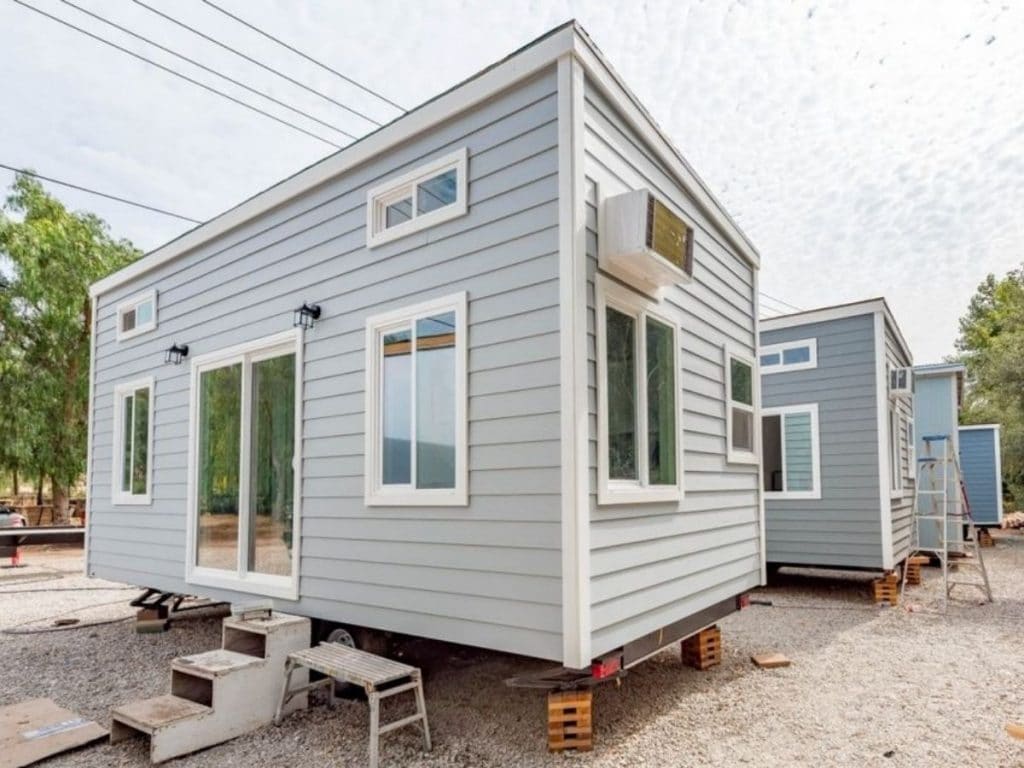
Step into the tiny cottage and you find the open living and dining room. On the near wall you will see two large windows bringing in tosn of natual light against the bright white walls throughout the home.
There is plenty of space here for a sofa, chairs, or a sleeper sofa or futon for both relaxation and a spare sleep space. This show room model showcases a lovely low sofa that easily converts to a bed, a simple coffee table, and an oversized TV tray showing just how you can design your own decor with comfort in mind.
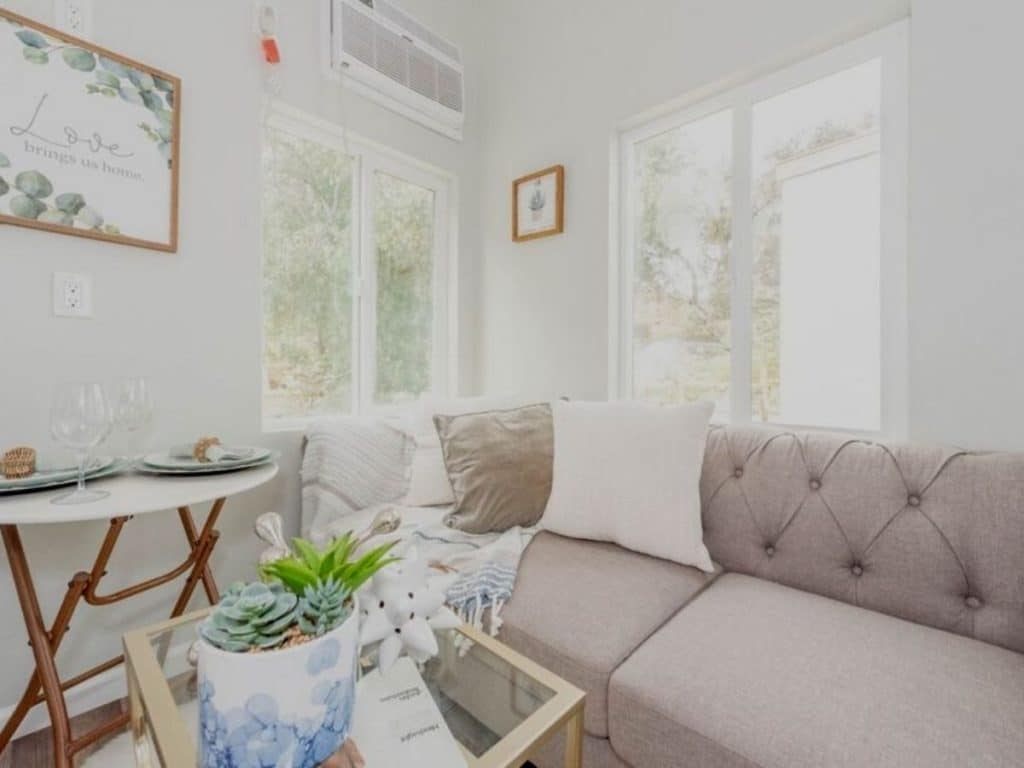
On the back wall of the home is the small kitchenette. Unlike most tiny kitchens, this one does feature a full 4-burner gas range. An apartment sized refrigerator on the other end of the kitchen counter holds a microwave above, and while only two cabinets are mounted here, there is room for more.
This simple kitchen layout is designed for function, but still brings classic beauty and style to the space. Add your own decor items and it can be anything you want!
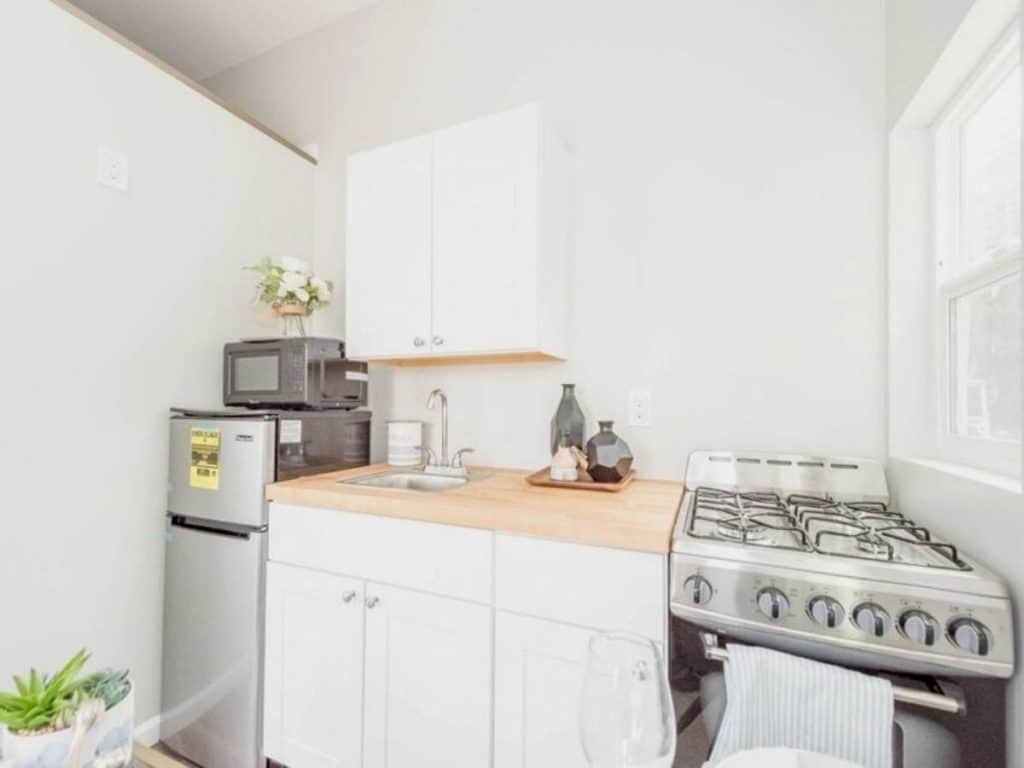
As you look into this open space, you can see that while small, it feels open with the tall ceilings and white wash look throughout. Color and style can play a huge part in how a small space feels, and in this home it combines to create a welcoming space.
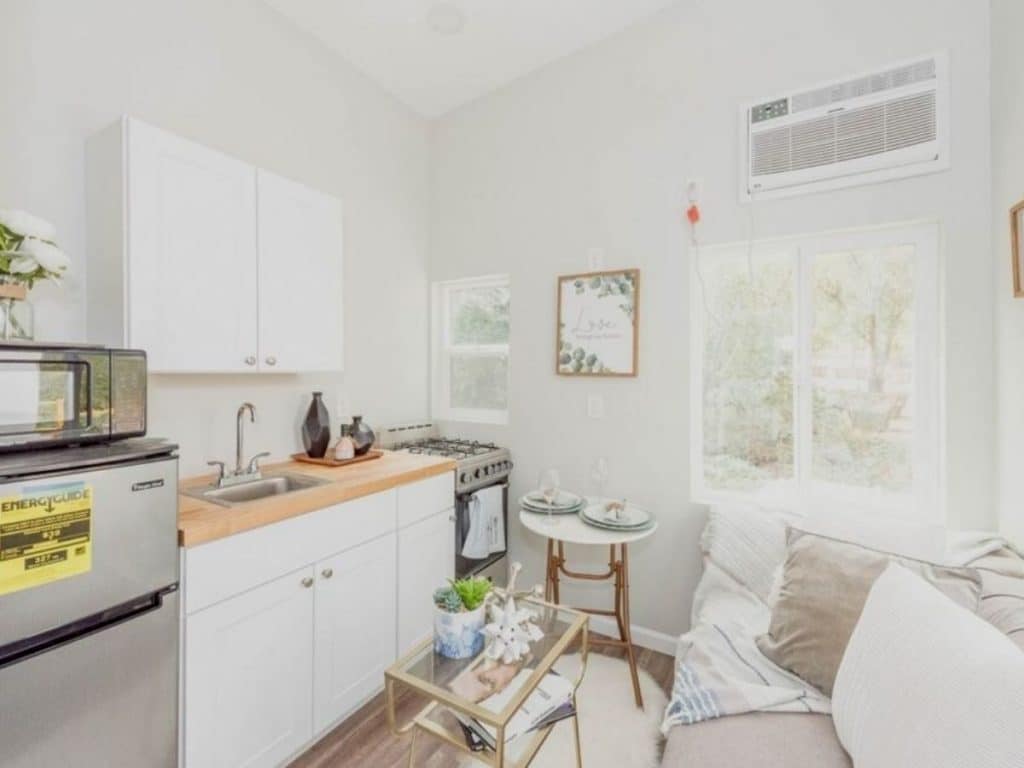
On the opposite end of the home is the bathroom, bedroom, and loft. As you can see here, metal rungs lead up to the loft space that is large enough for a king-sized mattress. This can also be used for storage if you prefer.
Take note that the bedroom and bathroom also make use of pocket doors for space saving. This provides the privacy you want without excess space being used for swinging doors.
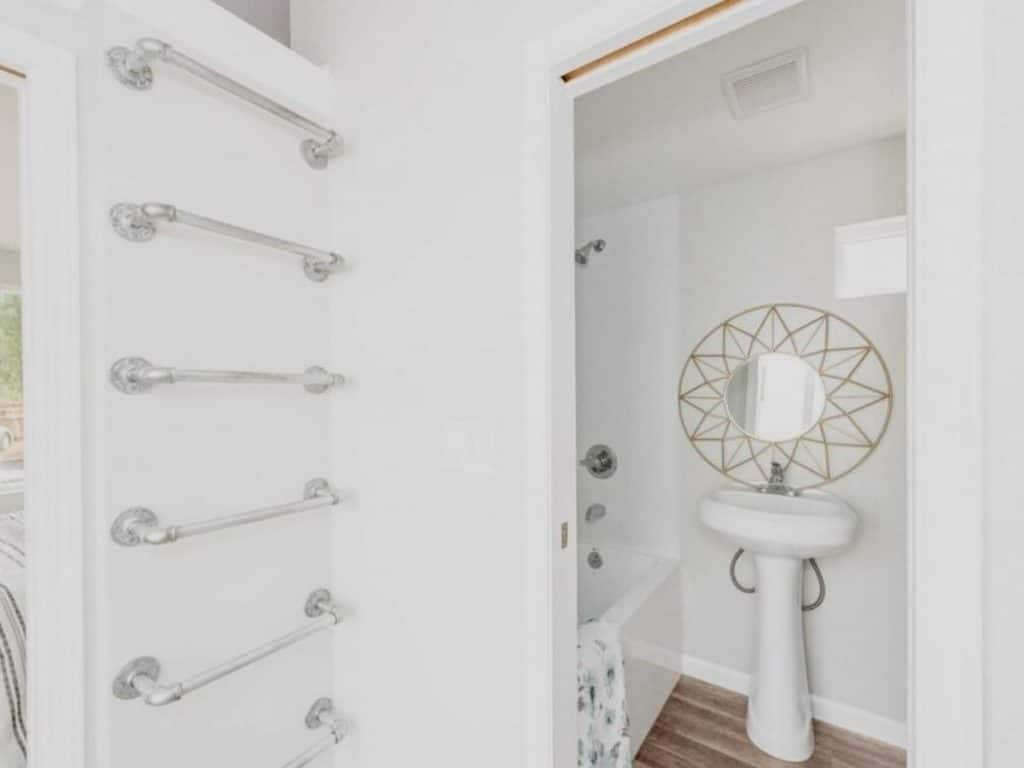
Rather than a traditional medicine cabinet with mirror, this bathroom uses a starburst mirror that doubles as decor. You can, of course, mount any mirror you wish in place of this, but I adore this style and idea. Make it functional art!
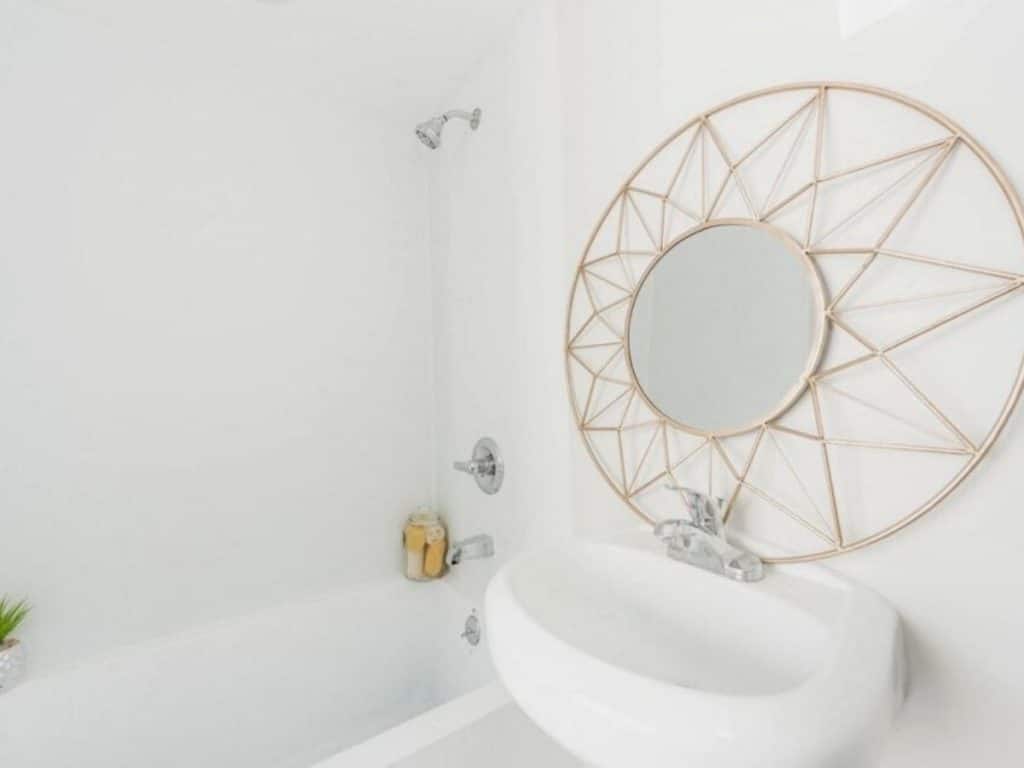
A pedestal sink takes up little space while being functional making room for the show piece in this room. A traditional full-sized bathtub and shower combination on the far wall is a favorite for many. Unusual in most tiny homes, having a bathtub is a luxury that is a huge selling point.
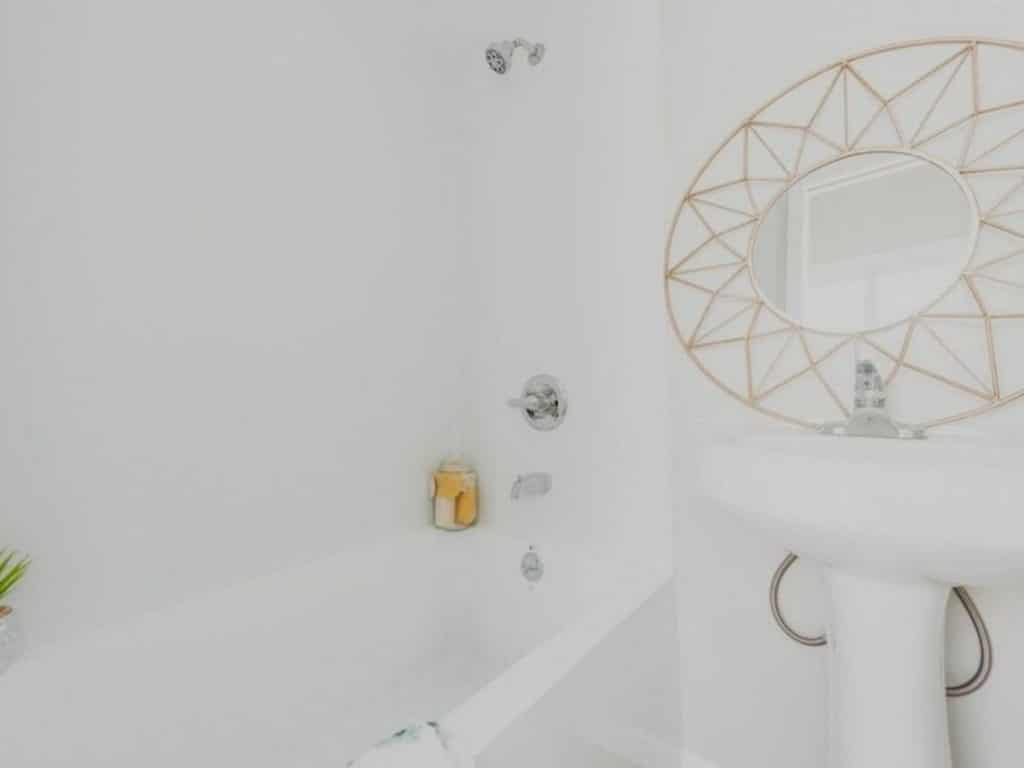
The private bedroom in this tiny cottage is another luxury not often found in tiny homes. You can easily fit a king-sized bed in this space, and while there is no traditional closet, there is room for storage.
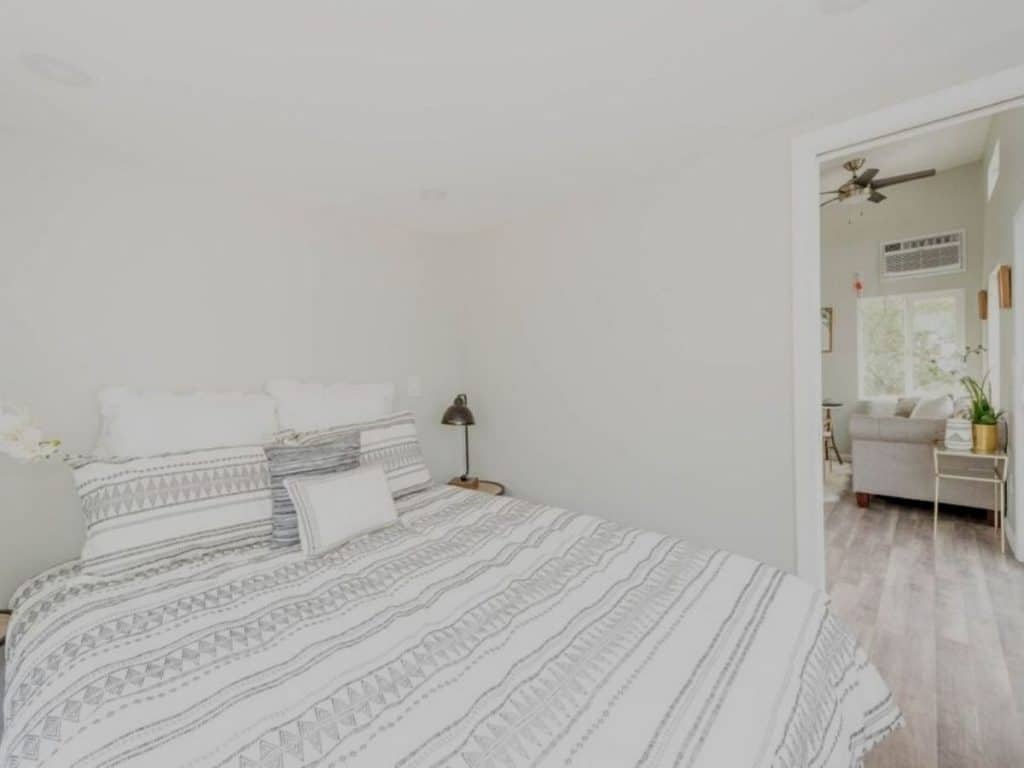
Whether you are an individual looking for your first home or a small family needing a unique space, this is a great deal you are sure to love. A home on wheels provides tons of options to explore different areas while staying at “home”.
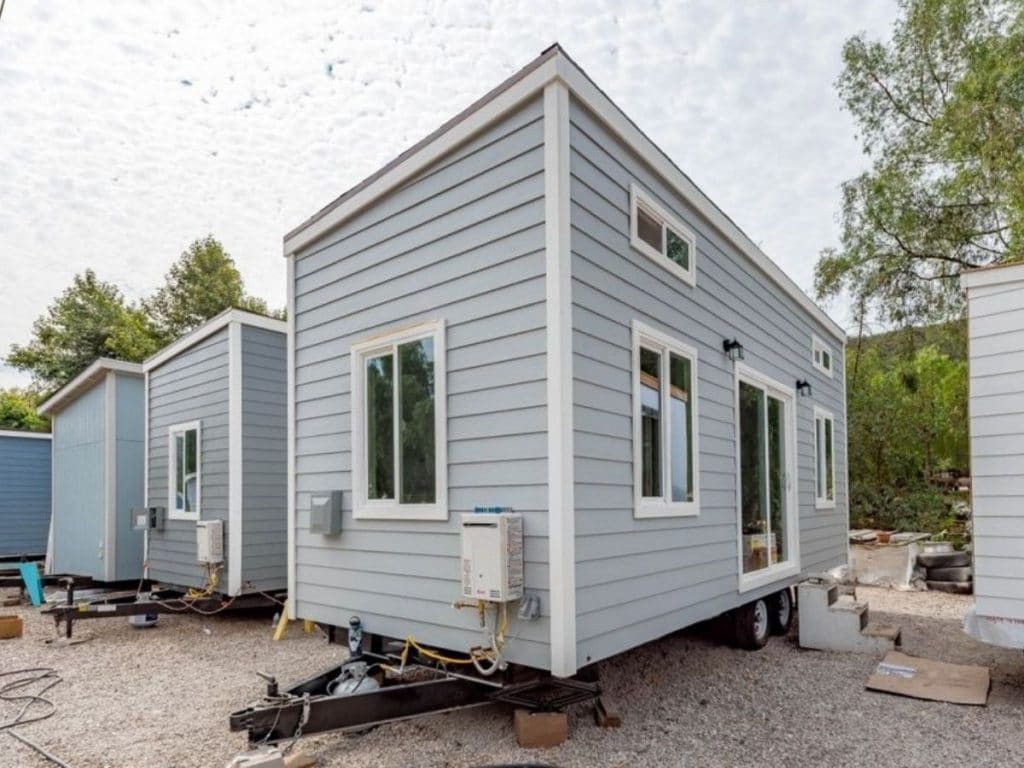
Quality and style combine to create a cottage on wheels that you are going to absolutely adore!
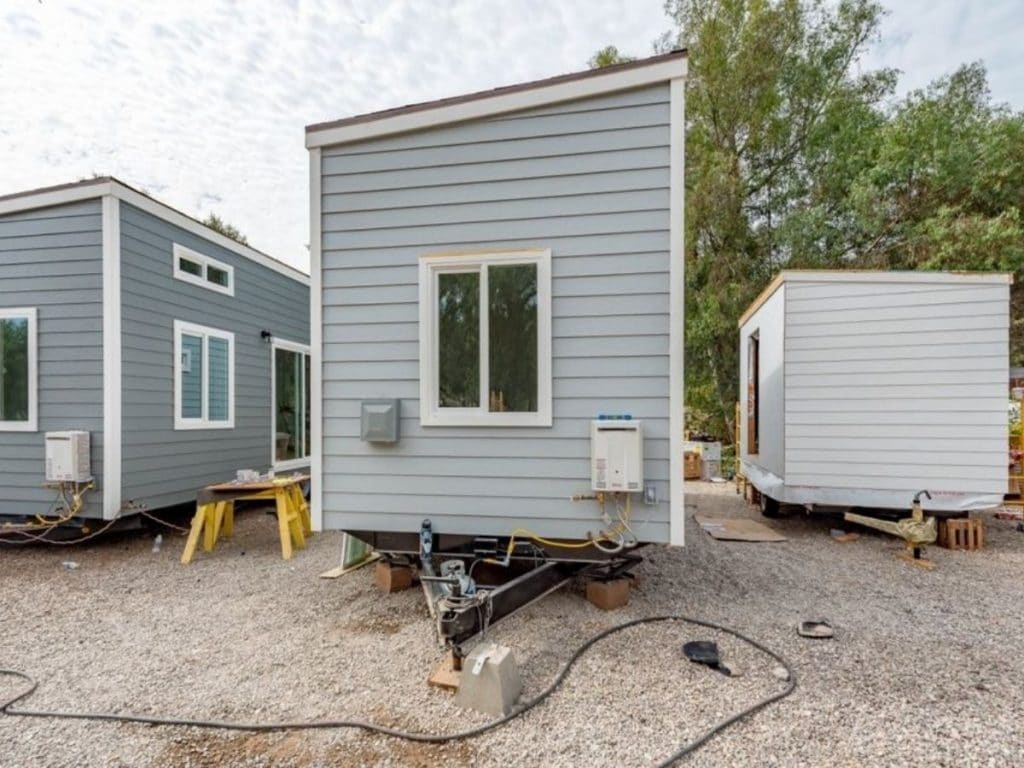
To make this cottage your own, contact Tiny House Cottages or see the listing in the Tiny House Marketplace. Make sure you let them know that iTinyHouses.com sent you!

